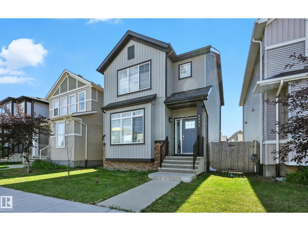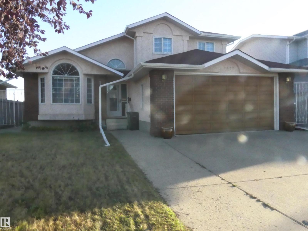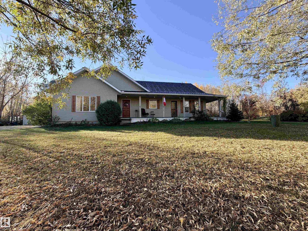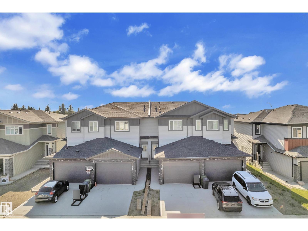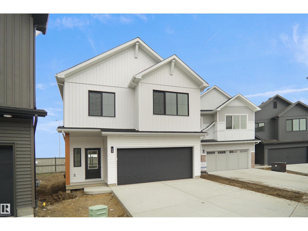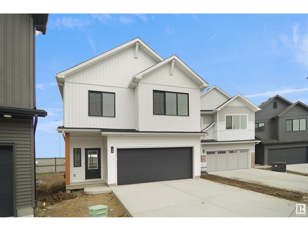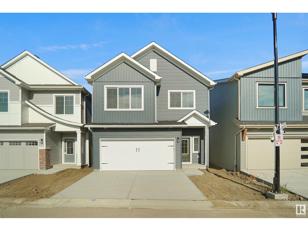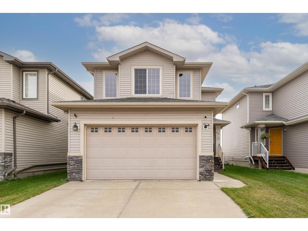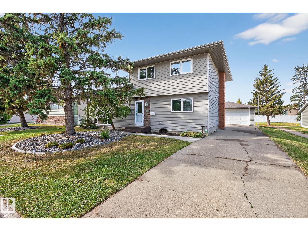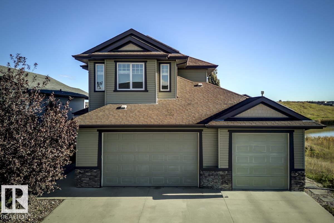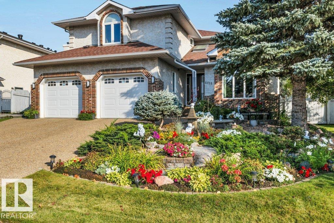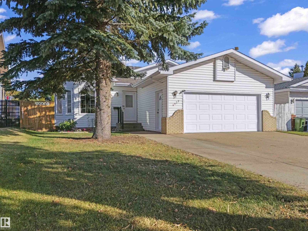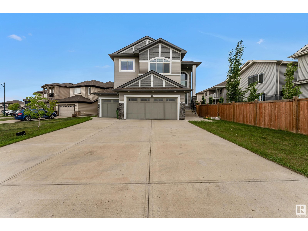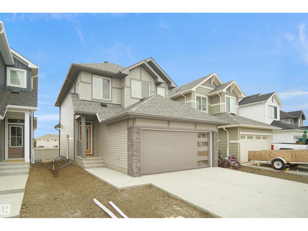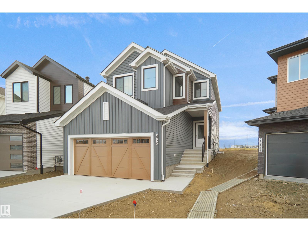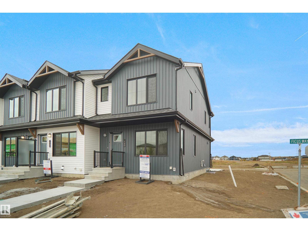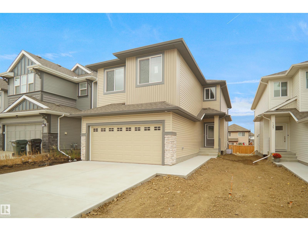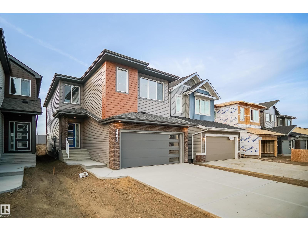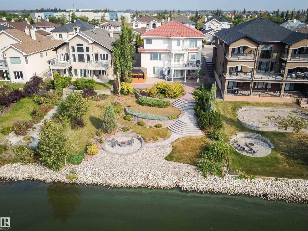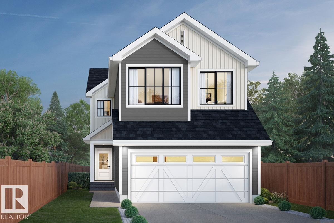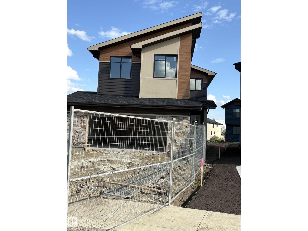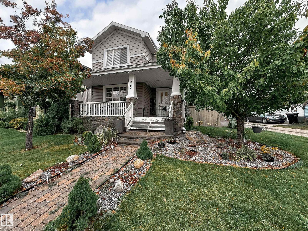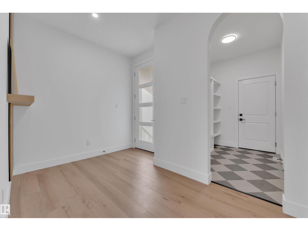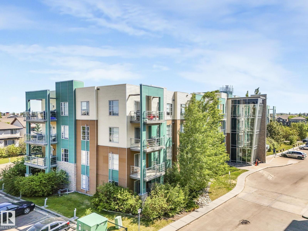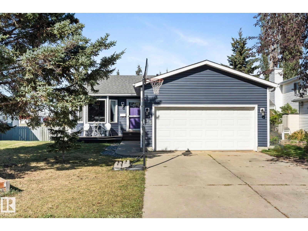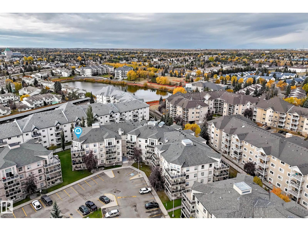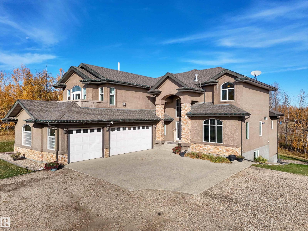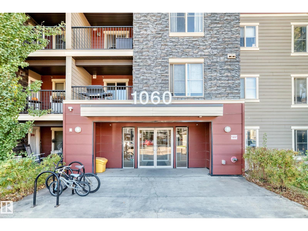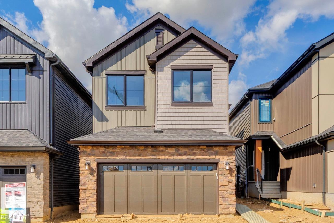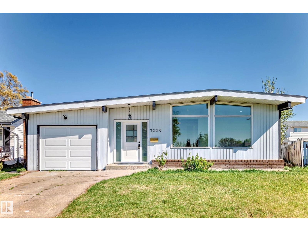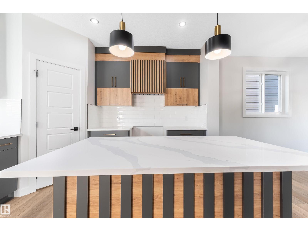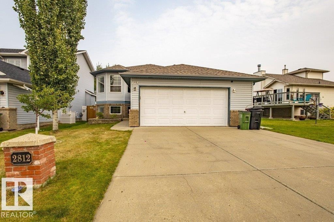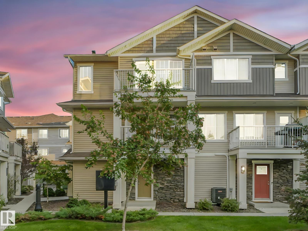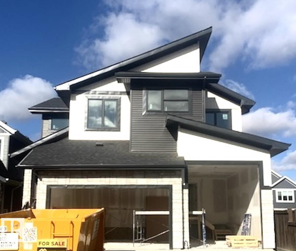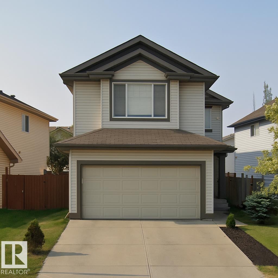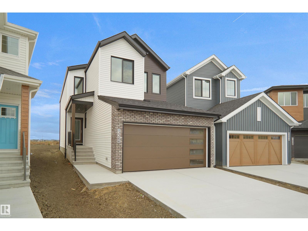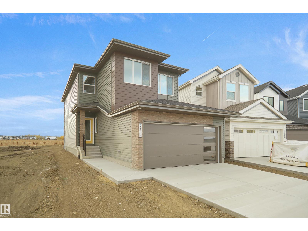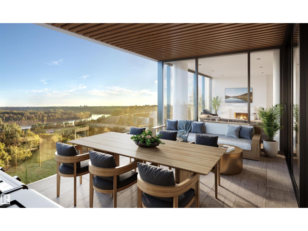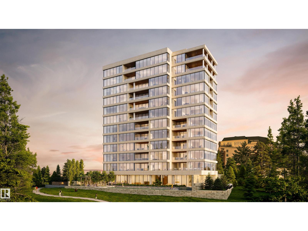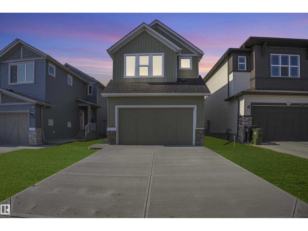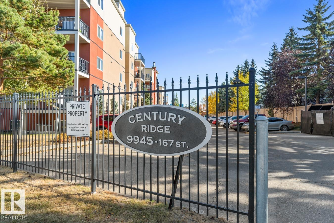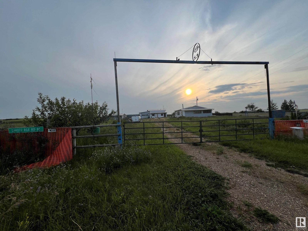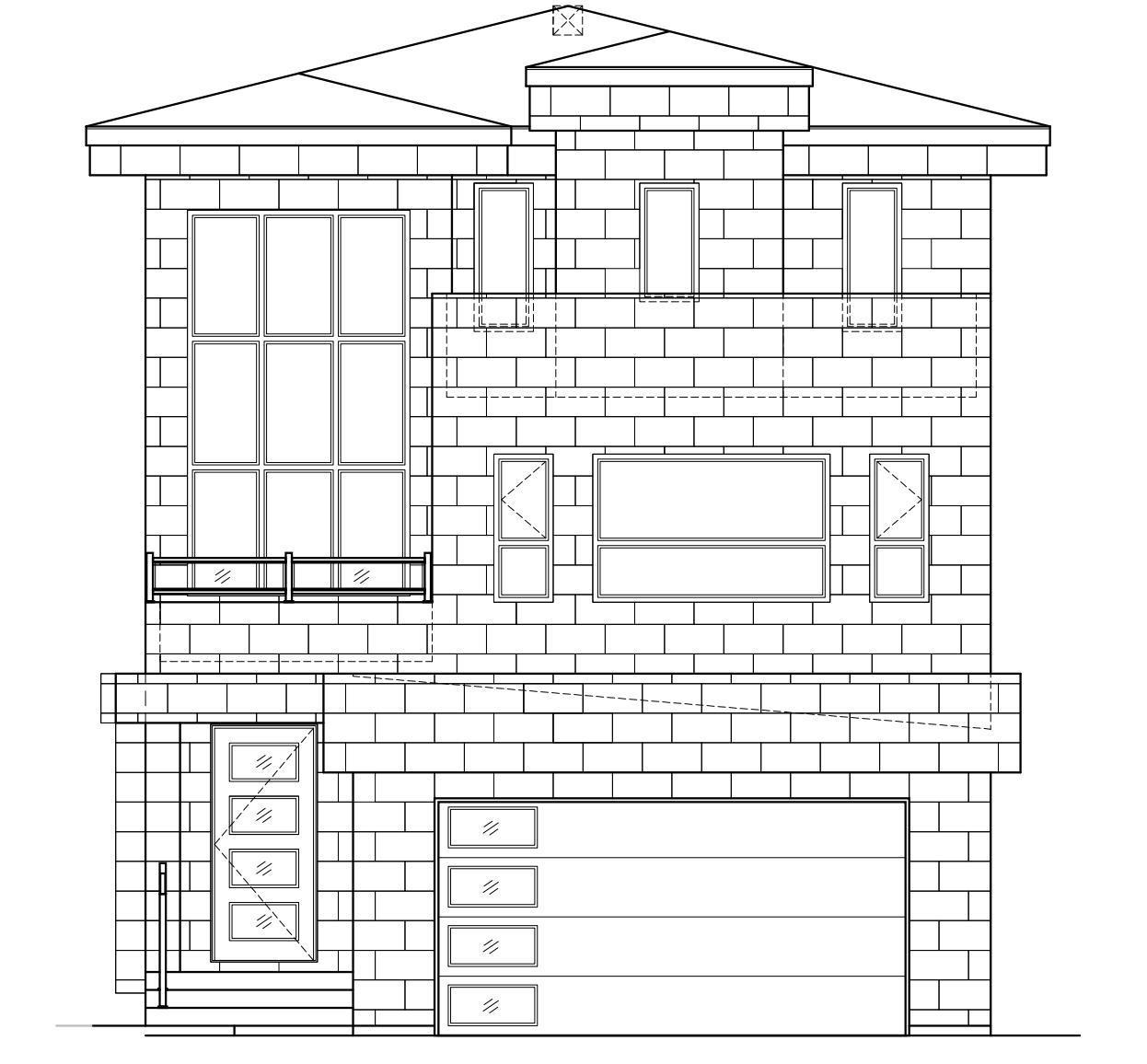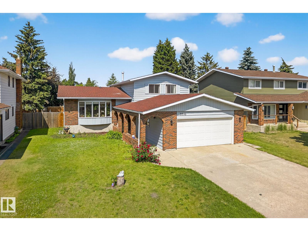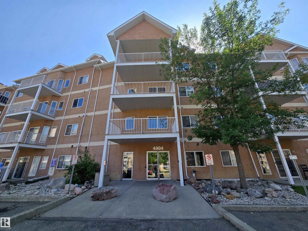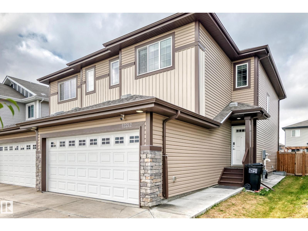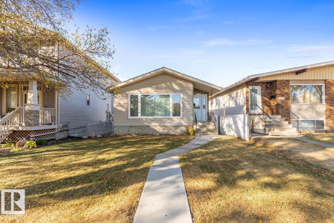6321 170 Av Nw
Edmonton, Alberta
Beautiful 3-Bedroom Home in McConachie! This home offers style, comfort, and plenty of upgrades throughout and A/C! The main floor features 9 ft. ceilings, luxury hardwood and tile flooring, and large windows that fill the space with natural light. The gourmet kitchen is a showstopper with granite countertops, a chimney hood fan, stainless steel appliances, a French door fridge, tiled backsplash with upgraded accents, and a large island with eating bar. Upstairs, you’ll find a spacious laundry room, and a spa-inspired ensuite with a separate tub and shower, ceramic tile, and elegant finishes. The fully finished basement includes an additional bedroom, bathroom, and living room perfect for family or guests. The exterior is just as impressive with landscaping complete and a double detached garage. Enjoy a quick possession and an ideal location close to the Henday, public transit, the new K–9 school, parks, walking trails, shopping, and playgrounds. This home truly has it all. Move in and enjoy! (id:62055)
RE/MAX Excellence
9827 175 Av Nw
Edmonton, Alberta
Very well kept by original owners, apprx. 2550 sqft. 1.5-storey on quiet street of Elsinore, 3 bedrooms upstairs, 5 piece en-suite in master bedroom with jacuzzi tub, his and her closets, good size living room & dining room with cathedral ceiling, island in kitchen, door from breakfast noor to large deck & concrete patio, fruit tree backyard. Outdated but price accordingly (id:62055)
RE/MAX Real Estate
136, 11124 Twp Rd 595
Rural St. Paul County, Alberta
Move-in ready at Upper Mann Lake! Many updates have already been completed, including the furnace & HWT (2024), light fixtures, paint, weeping tile, window coverings & more. Bonus feature: includes municipal water. The large family room is perfect for entertaining. The open-concept main living area boasts a bright white kitchen with a corner pantry and large island for extra workspace, flowing into a cozy living room with a gas fireplace. The main bath is beautifully finished & you'll find 2 bedrooms, including a primary suite featuring a walk-in closet. Step outside to your private oasis with mature fruit trees, a wrap-around deck, a heated attached double garage, a carport for extra storage, plus multiple sheds and a greenhouse for the green thumb. Just minutes from the boat launch or golf course—enjoy boating, kayaking, and exploring the scenic Iron Horse Trail. Located only 2 hours from Edmonton and 25 minutes from St. Paul, this property offers the perfect blend of modern comfort & country living. (id:62055)
Century 21 Poirier Real Estate
5024 67 St
Beaumont, Alberta
MORTGAGE HELPER!! Welcome to this stunning newly built MIDDLE UNIT FREEHOLD TOWNHOME in the heart of Eaglemont! The main floor features an open-concept living area with a cozy fireplace, perfect for relaxing and entertaining. The beautiful kitchen boasts quartz countertops and a spacious island, ideal for food preparation and socializing. Upstairs, you'll find a master bedroom with a 3-piece ensuite, two generous-sized bedrooms sharing a common bathroom, a bonus room perfect for entertainment, and convenient laundry facilities. Plus, this property includes a 1-bedroom legal suite, providing added income potential. Conveniently located within walking distance to the Beaumont Recreation Centre, local schools, and a beautiful park. (id:62055)
RE/MAX Excellence
#17 19904 31 Av Nw
Edmonton, Alberta
*** WALK OUT BASEMENT BACKING THE RAVINE *** Welcome to StreetSide Developments newest product line, Urban Village at the Uplands in Riverview. These detached single family homes gives you the opportunity to purchase a brand new single family home for the price of a duplex. With only a handful of units, these homes are nestled in a private community that gives a family oriented village like feeling. From the superior floor plans to the superior designs, owning a unique family built home has never felt this good! It is located close to all amenities and easy access to major roads like Henday and 199st. A Village fee of 58 per month takes care of your roads snow removal, so you don’t have too! All you have to do is move in and enjoy your new home. This home comes with full landscaping front and back , fencing and a deck! *** Home is under construction and will be complete by next week , photos used are from the same style home but colors and finishings may vary *** (id:62055)
Royal LePage Arteam Realty
#19 19904 31 Av Nw
Edmonton, Alberta
*** WALK OUT BASEMENT BACKING THE RAVINE *** Welcome to StreetSide Developments newest product line, Urban Village at the Uplands in Riverview. These detached single family homes gives you the opportunity to purchase a brand new single family home for the price of a duplex. With only a handful of units, these homes are nestled in a private community that gives a family oriented village like feeling. From the superior floor plans to the superior designs, owning a unique family built home has never felt this good! It is located close to all amenities and easy access to major roads like Henday and 199st. A Village fee of 58 per month takes care of your roads snow removal, so you don’t have too! All you have to do is move in and enjoy your new home. This home comes with full landscaping front and back , fencing and a deck! *** Home is under construction and will be complete by February 2026, photos used are from the same style home but colors and finishings may vary *** (id:62055)
Royal LePage Arteam Realty
#54 19904 31 Av Nw
Edmonton, Alberta
Welcome to StreetSide Developments newest product line, Urban Village at the Uplands in Riverview. These detached single family homes gives you the opportunity to purchase a brand new single family home for the price of a duplex. With only a handful of units, these homes are nestled in a private community that gives a family oriented village like feeling. From the superior floor plans to the superior designs, owning a unique family built home has never felt this good! It is located close to all amenities and easy access to major roads like Henday and 199st. A Village fee of 58 per month takes care of your roads snow removal, so you don’t have too! All you have to do is move in and enjoy your new home. This home comes with full landscaping front and back , fencing and a deck! This home is now move in ready ! (id:62055)
Royal LePage Arteam Realty
5305 45 St
Bruderheim, Alberta
Welcome home to this well maintained 1830 sq ft 2-story home that offers plenty of space for the whole family. The main floor boasts an open concept design featuring a spacious center island kitchen with ample cabinet and counter space, convenient walk through pantry and a seamless flow into the dining and living areas. 2 pc powder room and main floor laundry with access to your double attached garage. Upstairs you will find NEW vinyl plank flooring throughout, a large bonus room filled with natural light, 4 pc main bath and 3 spacious bedrooms with the primary featuring a walk-in closet and a 4 pc en-suite with soaker tub and separate shower. The finished basement adds even more living space with a 4th bedroom, rec room, office space and plenty of storage. Potential for a full bath with the rough in plumbing. Furnace and HWT (2023), New C4 shingles (2024) with transferable warranty. Enjoy the cozy deck space with a fenced backyard and brand new storage shed! Close to school, park and easy highway access. (id:62055)
RE/MAX Edge Realty
8012 172 St Nw
Edmonton, Alberta
Welcome to this spacious and well-maintained 4-level split located in the quiet community of Thorncliffe! This charming home offers over 2000sq ft of living space, making it perfect for growing families or anyone looking for a quiet, west end neighbourhood close to everything. The bright main floor features a welcoming living room with a large picture window, open dining area to kitchen with plenty of cabinet and counter space. Upstairs, you’ll find 3 bedrooms and a full bathroom, ideal for family living. The lower level has a cozy family room with a fireplace, an additional bedroom or office, offering excellent flexibility. The fourth level includes laundry, extra storage, bedroom and 2nd living. Step outside to enjoy your fenced backyard w/ a double detached garage. Situated on a quiet street, this home is within walking distance of schools, parks, shopping, and public transit, and just minutes from West Edmonton Mall and the Whitemud. Many Upgrades throughout, move in and start living! (id:62055)
RE/MAX River City
63 Lakewood Bv
Beaumont, Alberta
ONE BEDROOM LEGAL SUITE!! Welcome to this stunning 2 Storey home in the quiet community of Beaumont. Step inside and fall in love with the open concept layout, gleaming hardwood floors, soft neutral tones, and triple pane windows that fill the home with natural light. The main floor offers a spacious kitchen with granite countertops, ss appliances, walk-in pantry, gas stove, and large island. Enjoy the dining area with access to the water view balcony and a cozy living room with gas fireplace. Upstairs, the primary suite features a walk-in closet and luxurious ensuite. Two more bedrooms, a full bath, and a bonus room complete the level. The walkout basement has heated floors, laundry, and modern finishes. Outside, relax in your backyard oasis backing the lake with a cover patio, firepit, and room to play. Heated triple garage completes this home. Recent updates: New On-Demand hot water (2022), Water Softener (2024), Solar Panels (Kuby, 2024), Legal Suite: new washer/dryer, stove, microwave, HRV (2022) (id:62055)
RE/MAX River City
4211 48 St Nw
Edmonton, Alberta
ORIGINAL OWNER home checks all the boxes with 3400 square feet of living space, traditional layout with formal living and dining room, family room and renovated kitchen on the main floor, upper level features 4 very spacious bedrooms, enter the massive primary through double French doors, ensuite w/ 2 person jetted tub, 3 additional bedrooms that share a 4 piece bath, basment developed for extended family with full 2nd kitchen, family room, bathroom and bedroom. Updates to the home have been extensive over the years including - Vinyl Windows, Exterior Doors, kitchen and bathroom countertops and stained cabinets, newer appliances (GAS stove), Hot water tank (2023), Furnace & shingles approx 15 years old (leaf filler gutter protection), LED recessed lighting, hardwood foors, heated garage, GAS fireplace and the list goes on and on. Beautiful grounds steps from the ravine, raised garden beds, bountiful plum/apple trees & grape vines, composite decking/power awning! Shows 10/10 (id:62055)
2% Realty Pro
4137 28 Ave Nw Nw
Edmonton, Alberta
This home is more than just move-in ready, it’s been upgraded with comfort and peace of mind in mind. Step inside knowing the essentials are already taken care of: a newer hot water tank and furnace (2022), a heated 16 ft x 7 ft garage for year-round convenience, and a gas line to the stove for effortless cooking. The sleek stove is only a year old and still under warranty, while the microwave and plumbing have been refreshed within the last decade. Add to that a reliable fridge (10 yrs) and laundry appliances (5 yrs), and you’ve got a home where every detail has been thoughtfully maintained. It’s the perfect balance of function, style, and comfort, ready for you to enjoy from day one. (id:62055)
Exp Realty
824 34 Av Nw
Edmonton, Alberta
Stunning Custom Home – Over 4,485 Sq.Ft. of Luxury Living! This exceptional home offers 6 bedrooms, 5 full bath, a TRIPLE car garage, and fully FINISHED basement with 1 Bedroom, Rec area, full Bath & rough-ins for Kitchen and SEPERATE ENTERANCE. Step into the grand open-to-below living room, attached to the dining area. Family room and an extended kitchen, both overlooking large window AND complemantry SPICE KITCHEN with PANTRY. Main floor has a FULL Bedroom with ensuite, and POWDER ROOM. Upstairs, 2 MASTER Bedrooms with ensuites and WIC, plus two additional bedrooms with Jack & Jill. Bonus room and convenient upstairs laundry with SINK, providing function and flexibility for the whole family. Enjoy the maintenance-free stamped concrete backyard & sidewalks, a large deck, and the comfort of central A/C. Located near a K–9 school, new high school, REC centre, cinema, shopping, grocery stores, and with easy access to Whitemud Drive and Anthony Henday, this home offers both luxury and unbeatable convenience. (id:62055)
Maxwell Polaris
4288 Kinglet Dr Nw
Edmonton, Alberta
Welcome to this brand new home the “Sage II” Built by Broadview Homes and is located in one of North West Edmonton's newest premier communities of Kinglet Gardens. With just under 1200 square Feet this home comes single parking detached garage, this opportunity is perfect for a young family or young couple. Your main floor is complete with luxury Vinyl plank flooring throughout the great room and the kitchen. Highlighted in your new kitchen are upgraded cabinets, upgraded counter tops and a tile back splash. Finishing off the main level is a 2 piece bathroom. The upper level has 3 bedrooms and 2 full bathrooms that is perfect for a first time buyer. This home is now move in ready! (id:62055)
Royal LePage Arteam Realty
129 Elliot Wd
Fort Saskatchewan, Alberta
Welcome to the Sampson built by the award-winning builder Pacesetter homes and is located in the heart of Fort Saskatchewan and just steps to the neighborhood park and walking trails. As you enter the home you are greeted by luxury vinyl plank flooring throughout the great room, kitchen, and the breakfast nook. Your large kitchen features tile back splash, an island a flush eating bar, quartz counter tops and an undermount sink. Just off of the kitchen and tucked away by the front entry is a 2 piece powder room. Upstairs is the master's retreat with a large walk in closet and a 4-piece en-suite. The second level also include 2 additional bedrooms with a conveniently placed main 4-piece bathroom and a good sized bonus room. Close to all amenities. This home is now move in ready! (id:62055)
Royal LePage Arteam Realty
2270 194a St Nw
Edmonton, Alberta
Welcome to the “Columbia” built by the award winning Pacesetter homes and is located on a quiet street in the heart of west Edmonton in the beautiful neighborhood of River's Edge. This unique property River's Edge offers nearly 2160 sq ft of living space. The main floor features a large front entrance which has a large flex room next to it which can be used a bedroom/ office if needed, as well as an open kitchen with quartz counters, and a large walkthrough pantry that is leads through to the mudroom and garage. Large windows allow natural light to pour in throughout the house. Upstairs you’ll find 3 large bedrooms and a good sized bonus room. This is the perfect place to call home. This home is now move in ready ! (id:62055)
Royal LePage Arteam Realty
140 Ficus Wy
Fort Saskatchewan, Alberta
NO CONDO FEES and AMAZING VALUE! You read that right welcome to this brand new townhouse unit the “Bentley” Built by StreetSide Developments and is located in one of Fort Saskatchewan newest premier communities of Westpark. With over 1200+ square Feet, front and back yard is landscaped. This opportunity is perfect for a young family or young couple. Your main floor is complete with upgrade luxury Laminate and Vinyl plank flooring throughout the great room and the kitchen. Highlighted in your new kitchen are upgraded cabinets, upgraded counter tops and a tile back splash. Finishing off the main level is a 2 piece bathroom. The upper level has 3 bedrooms and 2 full bathrooms that is perfect for a first time buyer. This home is now move in ready! (id:62055)
Royal LePage Arteam Realty
7223 182 Av Nw
Edmonton, Alberta
***Backing Park *** Welcome to the Chelsea built by the award-winning builder Pacesetter homes located in the heart of the Crystalina Nera and just steps to the walking trails and parks. As you enter the home you are greeted by luxury vinyl plank flooring throughout the great room ( with open to above ceilings) , kitchen, and the breakfast nook. Your large kitchen features tile back splash, an island a flush eating bar, quartz counter tops and an undermount sink. Just off of the kitchen and tucked away by the front entry is a 4 piece bath next to the bedroom. Upstairs is the primary bedrooms retreat with a large walk in closet and a 5-piece en-suite. The second level also include 2 additional bedrooms with a conveniently placed main 4-piece bathroom and a good sized central bonus room. Close to all amenities *** This home is under construction and the photos used are from a previous similar home, the colors and finishings may vary to be complete by December*** (id:62055)
Royal LePage Arteam Realty
1535 11 Av Nw
Edmonton, Alberta
Welcome to the Calypso built by the award-winning builder Pacesetter homes located in the heart Aster and just steps to the walking trails and the Meadows rec Centre. As you enter the home you are greeted by luxury vinyl plank flooring throughout the great room ( with open to above ceilings) , kitchen, and the breakfast nook. Your large kitchen features tile back splash, an island a flush eating bar, quartz counter tops and an undermount sink. Just off of the kitchen and tucked away by the front entry is a 2 piece bath. To complete them main floor you have a conveniently located flex room that could be used as an office or a bedroom. Upstairs is the master's retreat with a large walk in closet and a 4-piece en-suite. The second level also include 2 additional bedrooms with a conveniently placed main 4-piece bathroom and a good sized bonus room. *** Home is under construction the photos used are of the same style property. Colors and finishings may vary to be complete by next week and photos to follow** (id:62055)
Royal LePage Arteam Realty
13527 158 Av Nw
Edmonton, Alberta
Gorgeous Lakefront Two-Storey with Walkout Basement. Situated on the tranquil shores of Carlton Lake, this stunning home offers over 4,425 sq. ft. of living space on a beautifully manicured 0.24-acre lot. Stone pathways, lush landscaping, and a lakeside firepit create the perfect outdoor retreat, while a private hot tub at the back lets you relax to the evening sounds of nature. Inside, the home features 5 spacious bedrooms, 4 full baths, 3 fireplaces, 3 family rooms, bar, all designed with large, sun-filled windows that showcase both breathtaking lake views and abundant natural light. Numerous updates throughout include new flooring, fresh paint, upgraded bathroom fixtures, furnace, hot water tanks, central A/C, and more—making this property move-in ready. A triple attached garage provides ample space for vehicles and storage, while the walkout basement expands your living and entertaining options. Located close to all the amenities of the Carlton community—shopping, arenas, playgrounds, and schools - (id:62055)
Century 21 Masters
1604 11 Av Nw
Edmonton, Alberta
Welcome to the Chelsea built by the award-winning builder Pacesetter homes located in the heart of the Aster and just backing the natural reserve. As you enter the home you are greeted by luxury vinyl plank flooring throughout the great room ( with open to above ceilings) , kitchen, and the breakfast nook. Your large kitchen features tile back splash, an island a flush eating bar, quartz counter tops and an undermount sink. Just off of the kitchen and tucked away by the front entry is a main floor bedroom and a 3 piece powder room. Upstairs is the primary bedrooms retreat with a large walk in closet and a 5-piece en-suite. The second level also include 2 additional bedrooms with a conveniently placed main 4-piece bathroom and a good sized central bonus room. Close to all amenities and easy access to the Henday and the white mud trail. *** This home is under construction and the photos used are from a previous similar home, the colors and finishings may vary , complete by next week *** (id:62055)
Royal LePage Arteam Realty
239 166 Av Ne
Edmonton, Alberta
Welcome to the all new Newcastle built by the award-winning builder Pacesetter homes located in the heart of Quarry Landing and just steps to the walking trails and Schools. As you enter the home you are greeted by luxury vinyl plank flooring throughout the great room ( with open to above ceilings) , kitchen, and the breakfast nook. Your large kitchen features tile back splash, an island a flush eating bar, quartz counter tops and an undermount sink. Just off of the kitchen and tucked away by the front entry is a 2 piece powder room. Upstairs is the primary bedroom retreat with a large walk in closet and a 4-piece en-suite. The second level also include 2 additional bedrooms with a conveniently placed main 4-piece bathroom and a good sized bonus room. *** This home is under construction photos used are of the same layout but colors may vary , should be completed by the end of this week and photos will be updated *** (id:62055)
Royal LePage Arteam Realty
223 61 St Sw
Edmonton, Alberta
This Beautiful 2 storey home is located on a large corner lot in the prestigious community of Charlesworth, with easy access to Anthony Henday, close to parks, schools, shopping center, public transportation. This well-maintained home offers AIR CONDITIONING, and an INSULATED & HEATED 2 car garage. The main floor features an open concept floor plan with hardwood flooring. The kitchen is contemporary in style with a large island. A good size dining room is overlooking the fully fenced fabulous backyard. The backyard is landscaped and has professionally custom build deck. Upstairs features with UPSTAIRS laundry, 3 bedrooms, and the master bedroom with his/her closet and 4 pc ensuite. The fully finished basement is professionally developed to a salon space. Do not miss this unique opportunity. (id:62055)
Maxwell Polaris
2408 1 Ave Sw Sw
Edmonton, Alberta
* HUGE PIE LOT * BACKING TO TREE-LINE * PRE-CONSTRUCTION * 5 BEDROOM AND 4 BATH WITH OPEN TO ABOVE, SPICE KITCHEN, MAIN FLOOR OFFICE/BEDROOM AND FULL BATH, GLASS RAILING, FEATURE WALLS, CUSTOM KITCHEN, (id:62055)
RE/MAX Excellence
#416 2588 Anderson Wy Sw
Edmonton, Alberta
INVESTOR ALERT! Incredible top floor opportunity, ideally located in one of the city's most desirable communities of Ambleside. *NEW CARPET AND PAINT** This 811 sqft top floor unit features 2 BEDROOMS, 2 FULL BATHROOMS, 2 TITLED parking stalls, in-suite laundry & balcony! Step inside to an open-concept floor plan that features a bright and spacious living area, perfect for entertaining or relaxing. The modern kitchen comes equipped with stainless steel appliances, ample cabinetry, and a breakfast bar that flows seamlessly into the dining and living space. The primary bedroom boasts a large closet and a private 4-piece ensuite. A generously sized second bedroom is positioned on the opposite side of the unit for added privacy, along with an additional full bathroom—ideal for guests or roommates. Amenities include a gym, party room, BBQ area and guest suite. Just steps away restaurants, shopping, movie theatre, medical centers, schools & public transportation. *Some photos have been virtually staged. (id:62055)
RE/MAX Professionals
135 St. Andrews Dr
Stony Plain, Alberta
Welcome to 135 St. Andrews Drive, this beautiful 1277 sqft walkout bungalow sits on a large lot complete with a double attached garage, in the sought-after community of St. Andrews, within walking distance to E'Cole Meridian Height School. On the main floor, is a beautifully renovated kitchen with new white cabinets, SS appliances, corner pantry & garden doors to the large deck. New laminate flooring in living room, kitchen & main 4p bathroom. 3 bedrooms including the primary with 3p ensuite & W/I closet complete the main floor. In the walkout basement, is the 4th bedroom, another 3p bathroom & a large family room with a gas fireplace & space for a pool table. Outside in the fully fenced treed backyard is a large wood deck, a covered patio, fire-pit area & best of all, no rear neighbours. Other Upgrades: HWT (2022), Laminate floor (2021), Deck Large (2012), New kitchen Appliances (2020), Kitchen Cabinets (2021), New Siding (2022), Shingles (2022), Garage Door Powered (2017). (id:62055)
RE/MAX Preferred Choice
#116 9730 174 St Nw
Edmonton, Alberta
Looking for a lovely condo in the west end? This one is perfect! End unit on the main floor with LARGE WINDOWS that draw you into your open concept living room/kitchen and dining room. There is a KING SIZED PRIMARY BEDROOM w/ 4 PIECE ENSUITE, a second spacious bedroom, & additional 3 pc bath w/ corner shower. For the hot summer days, enjoy the CENTRAL A/C or your GROUND FLOOR PRIVATE PATIO on tranquil GREEN SPACE! For the cold day enjoy the GAS FIREPLACE and the TITLED HEATED UNDERGROUND PARKING w/ STORAGE LOCKER beside the stall PLUS there is a second SURFACE STALL RIGHT OUTSIDE THE UNIT! This adult only Building is PET FRIENDLY w/board approval, has ample visitor parking & amenities include EXERCISE ROOM, CAR WASH & SOCIAL ROOM. Condo fee includes heat, water & more. Walkable Location with Grocery, Pharmacy, Shopping, Bus, Future LRT, Terra Losa Lake, Senior Center, Churches & West Edmonton Mall close by. No more shovelling snow, chipping ice from your windshield or cutting grass! (id:62055)
Maxwell Challenge Realty
302 49119 Rge Rd 73
Rural Brazeau County, Alberta
Welcome to this stunning executive home in the prestigious River Ravine Estates, backing onto a beautifully treed ravine reserve. From the moment you enter, you’ll be captivated by the exceptional quality and attention to detail throughout. Featuring Brazilian hardwood & marble flooring, soaring ceilings, & expansive windows, this home is bathed in natural light & offers an elegant, open ambiance. 7 spacious bedrooms, including 2 luxurious primary suites, & 6 bathrooms, each with high-end finishes. Gourmet kitchen with granite countertops, formal dining room, inviting family room, theatre room, wet bar, office, & a grand gallery overlooking the main level. Professionally landscaped, walk out basement, triple heated garage, 3 fireplaces, in floor heat and A/C all for optimal comfort. This home is the complete package, offering space, luxury, and privacy all within a sought-after community. Truly superb from top to bottom, it’s perfect for those seeking a refined lifestyle in a private natural setting. (id:62055)
Century 21 Hi-Point Realty Ltd
#406 1060 Mcconachie Bv Nw
Edmonton, Alberta
TOP-FLOOR 2 Bed, 2 bath condo with 2 PARKING STALLS AND STORAGE CAGE ! Located in THE HEART OF McConachie, this well maintained condo offers the perfect blend of comfort and convenience. FEATURING -VERSATILE DEN! The additional den area offers flexibility for a home office, dining space, or reading nook. This open concept is perfect for first time buyers or investors alike. Step into a modern gourmet kitchen complete with SSA, espresso cabinetry, and a breakfast bar-perfect for both everyday meals and entertaining guests. The bright living area flows seamlessly to a private balcony overlooking green space-your own peaceful retreat to enjoy your morning coffee. Primary bedroom is generously sized and includes ample closet space with a 4 piece ensuite. Additional highlights include- * two parking stalls surface and underground * *Private storage cage for extra convenience *In-suite laundry Close to schools, shopping, dining and transit with easy access to Anthony Henday and LRT. Home Sweet Home !! (id:62055)
RE/MAX River City
16 Chartres Cl
St. Albert, Alberta
The Maeve is intuitively designed to provide you & your family with a fantastic place to call home. As you enter, you're greeted by a foyer, flex room (ideal for an office or craft room) & bathroom, all leading to a galley kitchen that overlooks the spacious great room & dining area. The designer kitchen boasts a walk-through pantry that leads through to the mudroom, which is just off the double garage. The second-floor features two secondary bedrooms, a full bathroom, & large bonus room. The impressive primary bedroom offers a roomy ensuite with two vanities, free-standing tub, & walk-in shower. Plus, the primary walk-through closet leads to the upstairs laundry room. (id:62055)
Bode
7220 152a Ave Nw
Edmonton, Alberta
Fully Renovated Bungalow with Income Potential in Kilkenny! This beautifully updated home offers modern finishes and a functional layout, featuring 4 bedrooms, 1.5 baths, a stylish kitchen, laundry, and a separate side entrance. The spacious main floor is bright and inviting, perfect for families or investors alike. The basement features a separate entrance and is designed for a potential 3-bedroom suite, complete with a full bathroom, kitchen, and laundry—ideal for extended family or future rental income (subject to city approval). Upgrades throughout include New Flooring, Windows, Doors, Kitchens, Bathrooms, Lighting, and more. Situated on a quiet street in a mature neighborhood, close to schools, parks, shopping at Londonderry Mall, and public transit. Quick access to major routes makes commuting easy. Live up and rent down, or generate cash flow right away—this move-in-ready home is a must-see! (id:62055)
RE/MAX Real Estate
72 Patriot Way
Spruce Grove, Alberta
Welcome to this stunning 1,579 sqft Single-family home featuring 3 bedrooms and 2.5 baths offers both style and functionality. Enjoy the convenience of a SIDE ENTRANCE and parking pad, all while being steps from schools and a beautiful park. 9’ CEILINGS creating an airy, spacious feel, 3 cm quartz counter tops through out house and DUAL-TONE cabinets for a sleek, sophisticated kitchen.Luxury vinyl plank flooring paired with cozy carpeted bedrooms,MDF shelving for organized storage and striking FEATURE WALLS for added character. Upgraded light fixtures that bring a warm, inviting ambiance.A BASEMENT with 2 WINDOWS, ready for your future development.This home truly combines location, luxury, and lifestyle! (id:62055)
Century 21 All Stars Realty Ltd
2812 40a Av Nw Nw
Edmonton, Alberta
Fully Renovated Bi-Level Home with Modern Upgrades in Larkspur. This beautifully updated bi-level home offers a modern kitchen with sleek waterfall countertops,high-end appliances, and a spacious eating area that opens to a raised deck—perfect for outdoor entertaining. Upstairs, you'll find 3 generous bedrooms and 2 fully renovated bathrooms, combining comfort and contemporary style. The cozy living room provides a warm, inviting space for relaxation. Additional features include a double attached garage, well-maintained landscaping, and a concrete pathway leading to the fully fenced backyard, ensuring privacy and easy access from both sides. Central air conditioning adds comfort year-round. The finished basement is a standout, with a large rec room and fireplace, 2 additional bedrooms, a full bath, and a storage room. With a prime location near shopping, schools, and the Whitemud Freeway, this home offers both convenience and charm. You'll be impressed by the quality and attention to details throughout! (id:62055)
Maxwell Polaris
#86 17832 78 St Nw
Edmonton, Alberta
This extremely clean & thoughtfully designed 1 bedroom townhouse offers an open-concept layout that features a spacious all white kitchen with quartz countertops, stainless steel appliances, full backsplash, and plenty of cabinetry, seamlessly flowing into a bright living room with large windows. Step outside to the deck with a vinyl surface and sleek glass/aluminum railing—perfect for relaxing or entertaining. The primary bedroom includes a walk-in closet and easy access to a 4-piece bathroom. Additional highlights include an enclosed laundry room with a stackable washer/dryer, modern finishes throughout with vinyl plank flooring, custom window coverings, plus included appliances for your convenience. The single attached garage is perfect for your car in the winter months. Close to all types of amenities, schools & easy access to public transport. Enjoy low-maintenance living with professional landscaping, visitor parking on site, and condo fees of just $155/month. (id:62055)
Maxwell Progressive
30 Sydwyck Ci
Spruce Grove, Alberta
HUGE 5 Bedroom Executive Home -Your time has come to own an Unreal Home at a great price, here is the Home you have been Looking for. This Executive 2 Story (5 bedroom, 3 Full Bathroom) Home boasts 10 ft Main Ceilings, Custom Millwork, Upgrades galore. Triple Garage with a 10 ft Single Oversized Door, Entertainers Kitchen, Main floor Bedroom/Den and a Full Washroom, Grand Fireplace with 18 ft Ceilings in the Great-room. Wide Plank Flooring, Upgraded Lighting and Hardware pkg, Upgraded Cabinetry, walk through Pantry, Upstairs has 4 Bedrooms with 2 Full Washroom. Spa Like Master Ensuite with walk in Closet. Upper level features a huge bonus Minutes to the Westend of Edmonton. Situated in a Great New Development in Fenwyck. Mins to Shopping and easy access to the HWY. Drive a little save a lot and have a New Home. Another Masterpiece completed by Raj Built Homes. This Builder has already completed and sold 24+ Homes in Fenwyck alone. Come see the difference Quality makes before you buy your next Home. (id:62055)
RE/MAX River City
6007 5 Av Sw
Edmonton, Alberta
Property is sold as is, where is at the time of possession, with no warranties or representations. (id:62055)
Maxwell Polaris
2266 194a St Nw
Edmonton, Alberta
Welcome to the Kaylan built by the award-winning builder Pacesetter homes and is located in the heart of Rivers Edge and just steps to the neighborhood parks and walking trails. As you enter the home you are greeted by luxury vinyl plank flooring throughout the great room, kitchen, and the breakfast nook. Your large kitchen features tile back splash, an island a flush eating bar, quartz counter tops and an undermount sink. Just off of the kitchen and tucked away by the front entry is a flex room which could be used as a bedroom and a 4 piece bath. Upstairs is the primary retreat with a large walk in closet and a 4-piece en-suite. The second level also include 2 additional bedrooms with a conveniently placed main 4-piece bathroom and a good sized bonus room. Close to all amenities and easy access to the Henday. This home is now move in ready ! (id:62055)
Royal LePage Arteam Realty
2258 194a St Nw
Edmonton, Alberta
Welcome to the Kaylan built by the award-winning builder Pacesetter homes and is located in the heart of Rivers Edge and just steps to the neighborhood parks and walking trails. As you enter the home you are greeted by luxury vinyl plank flooring throughout the great room, kitchen, and the breakfast nook. Your large kitchen features tile back splash, an island a flush eating bar, quartz counter tops and an undermount sink. Just off of the kitchen and tucked away by the front entry is a flex room which could be used as a bedroom and a 4 piece bath. Upstairs is the master's retreat with a large walk in closet and a 4-piece en-suite. The second level also include 2 additional bedrooms with a conveniently placed main 4-piece bathroom and a good sized bonus room. Close to all amenities and easy access to the Henday. This home is now move in ready ! (id:62055)
Royal LePage Arteam Realty
#502 10143 Clifton Pl Nw
Edmonton, Alberta
Perfectly set between elegant Old Glenora and High Street, The Clifton promises the very best our city has to offer. Imagined by Autograph and designed by McKinley, The Clifton provides 12 floors of expansive estates, rich interiors, and spectacular panoramic views. A symbol of exceptional design and extraordinary living through its craft, timeless architecture and landmark location. The statuesque modern silhouette is home to a small community of estates featuring unobstructed views of the River Valley. With a purposely designed street-facing façade, discreet entrance, and private concierge service, The Clifton offers seclusion and intimacy second to none. Estate E comprises nearly 2700sqft of the finest craftsmanship. This three bedroom residence commands half of the 5th floor and offers unobstructed views through its floor to ceiling windows. Owners are presented with the opportunity to put their custom stamp on their residence by selecting their interior finishings. Welcome Home. (id:62055)
Sotheby's International Realty Canada
#1101 10143 Clifton Pl Nw
Edmonton, Alberta
Perfectly set between Old Glenora and High Street, The Clifton promises the very best our city has to offer. Imagined by Autograph and designed by McKinley, The Clifton provides 12 floors of expansive estates, rich interiors and spectacular panoramic views. A symbol of exceptional design and extraordinary living through its craft, timeless architecture and landmark location. The statuesque modern silhouette is home to a small community of estates featuring unobstructed views of the River Valley. With a purposely designed street-facing façade, discreet entrance, and private concierge service, The Clifton offers seclusion and intimacy. The sub-penthouse has nearly 4500sqft of the finest craftsmanship that is paired with nearly 1000sqft of outdoor living. This three bedroom + Den residence commands the entire 11th floor and offers unobstructed views through floor to ceiling windows. Owners are presented with the opportunity to put their custom stamp on their residence by selecting their interior finishings. (id:62055)
Sotheby's International Realty Canada
3548 Erlanger Li Nw
Edmonton, Alberta
Welcome to The Purcell, a BRAND NEW single family home located in Edgemont, ready for IMMEDIATE Possession. Nestled on a west-backing lot near Wedgewood Ravine, enjoy scenic walking trails, nearby shops, and a future K–9 school. Thoughtfully designed for modern living, this 3-bedroom, 2.5-bath home features offers a spacious living room with a sleek electric fireplace and a DOUBLE attached garage. A bright flex room on the main floor, complete with a large window, adds versatility, perfect as a home office, playroom, or reading nook. The gourmet kitchen offers BUILT IN APPLIANCES, full height cabinets and high end finishes throughout. An enclosed separate entrance with 9’ foundation walls offers future legal suite potential with TWO basement windows. The upper floor welcomes you with an oversized bonus room, upper floor laundry room and a spa inspired ensuite with a large soaker tub, dual vanity and a glass walk in shower. (id:62055)
Century 21 All Stars Realty Ltd
#106 9945 167 St Nw
Edmonton, Alberta
CENTURY RIDGE in West Edmonton! A fantastic opportunity for first-time buyers, seniors downsizing, or investors! This spacious 872 sq ft main floor unit features a smart, roommate-friendly layout with 2 generous bedrooms located on opposite ends of the suite. There are two full bathrooms, including a private ensuite in the primary bedroom and a second full bath conveniently located next to the second bedroom. The functional floor plan includes a welcoming foyer, a flexible dining area, a bright kitchen, and a spacious living room with access to a large patio—perfect for relaxing or entertaining. Abundant windows allow for plenty of natural light throughout. Included is one titled exterior parking stall (#161) located just steps from a secondary building entrance for added convenience. This central West Edmonton location offers excellent access to public transit, shopping, dining, and other amenities. Don't miss this excellent opportunity—whether you're buying your first home, downsizing, or investing! (id:62055)
Royal LePage Noralta Real Estate
534072 Range Road 85
Rural Two Hills County, Alberta
First time on the market! This 9.66-acre estate sale in Two Hills County is a rare opportunity for those seeking space, privacy, and potential. Fully fenced and lined with mature fruit trees, this peaceful parcel features a fully functional machine shop—the true crown jewel of the property—plus several spacious outbuildings for all your storage needs. Power and gas are already on site. A mobile home remains but is uninhabitable (floor is caving in). There’s also a well and septic system (condition unknown). Neighbour currently cuts the hay. Located minutes from Myrnam, Two Hills, and St. Paul, this tranquil, tucked-away gem is a diamond in the rough. The possibilities are wide open—bring your vision and make it yours! (id:62055)
RE/MAX River City
12306 39 Av Nw
Edmonton, Alberta
Welcome to Aspen Gardens - One of Edmonton's most sought after Family Neighbourhoods. Amazing lot with huge trees all around. This Executive 6 bdrm home offers 4 floors of fully finished living space. 9 ft ceilings on the main, Upgraded Lux Windows. Huge Family room on the main floor, an Entertainers Kitchen with a secondary Spice Kitchen on the main. Upgrades to include: Engineered Wide Plank flooring, Custom Cabinets, 2 Master Bedrooms, Upgraded Stainless steel Appliances. Amazing views from the Third Floor Deck. The Main Entrance will take your breath away as it will be a three story ceiling open concept when you walk in. Upper level will feature three bedrooms and a Bouns Room, each bdrm has its own Ensuite. Top Floor will feature another bdrm, Huge covered deck and Bonus room. Home will also have an Elevator to all floors. Walking distance to some of the top schools in the city. Mins to the Derrick Golf Course. Min walk to the Whitemud Trail Walking System and close to the U of A South Campus. (id:62055)
RE/MAX River City
3310 113a St Nw
Edmonton, Alberta
Welcome to the highly sought-after, family-friendly community of Sweet Grass! This bright and spacious 4-level split home offers over 2,500 sq ft of well-designed living space, featuring 4 bedrooms and 3 bathrooms—ideal for a growing family. A rare main floor bedroom provides added convenience and flexibility, perfect for guests, or as an office. The large basement rec room provides extra space for kids to play or relax, while recent upgrades, including fresh paint, new carpet, two furnaces, and a newer roof, ensure comfort and peace of mind. The oversized, double-attached garage provides ample storage, and the fully fenced backyard, complete with a large covered deck, is ideal for outdoor play and summer gatherings. Located just minutes from schools, parks, and shopping, this move-in-ready home is everything a family needs in a location they’ll love. (id:62055)
Maxwell Devonshire Realty
#322 4304 139 Av Nw
Edmonton, Alberta
Welcome to this spacious CORNER UNIT located just minutes from downtown & U of A, with the Clareview LRT Station right at your doorstep. This beautifully maintained condo offers a private & quiet setting with a functional layout. Two generously sized bdrms, including a primary suite with full ensuite. Large entrance leads to a bright OPEN-CONCEPT living area with a large kitchen featuring BRAND NEW stainless steel appliances, oak cabinetry & a large island with plenty of counter space! Step out from either the living room or primary bedroom onto a massive balcony, complete with natural gas BBQ hookup. Add'l features include: A/C, 9ft ceilings, in-suite laundry w/new washer & dryer, underground parking stall conveniently located near the elevator, access to the car wash & the amenities building w/SOCIAL ROOM, GYM & GAMES ROOM. Enjoy the unbeatable convenience with walking distance to shopping, groceries, fitness centers & all essential amenities. Fantastic opportunity to own in a prime location! (id:62055)
Now Real Estate Group
12212 176 Av Nw Nw
Edmonton, Alberta
Spacious well-kept 1640 sq ft two storey home with a fresh coat of paint and new carpets. Three bedroom, three bath home with room to install a separate enterance in the quiet community of Rapperswill in North Edmonton. 9 ft ceilings on the main floor, quartz countertops, stainless steel appliances, laminate flooring throughout. Open concept kitchen w/ a huge walk-in pantry! Bright living room and dining room with patio doors to a large deck & fenced large backyard. Upper floor has 3 bedrooms, full bathroom and a full laundry room w/ a sink. Master bedroom includes walk-in closet and 4 piece en suite. Full unspoiled basement. 24ft deep double garage w/ extended driveway at 27 ft. Minutes to shopping centers, restaurants, LA fitness, etc. Easy access to the Henday, playgrounds, walking trails, and ponds. (id:62055)
RE/MAX Elite
12232 83 St Nw
Edmonton, Alberta
This well-laid-out bungalow offers comfortable living with two bedrooms on the main floor, a spacious living room, dining area and a practical galley-style kitchen. The partially finished basement adds extra space with a family room, den, laundry and plenty of storage. Enjoy the fenced backyard and single detached garage. Located within walking distance to Dalton Park, and close to shopping, schools, and public transportation. (id:62055)
RE/MAX Elite


