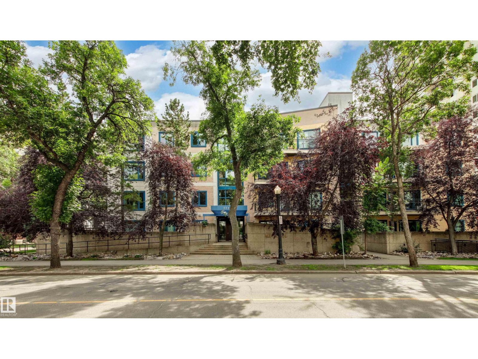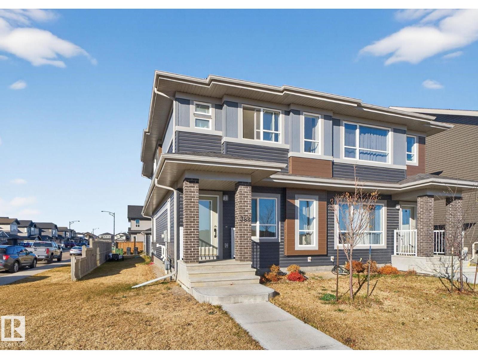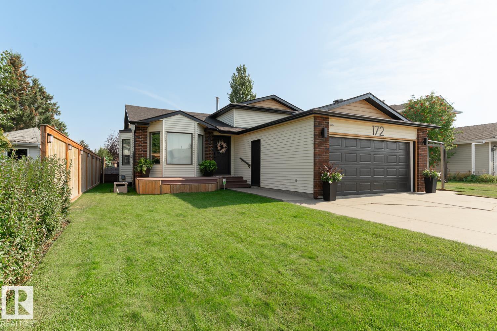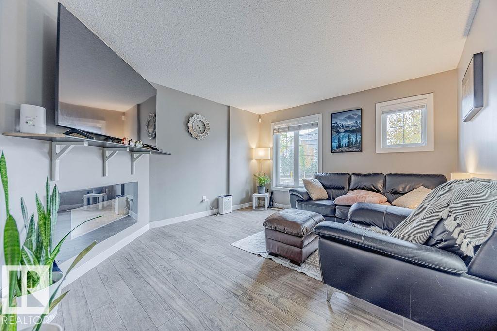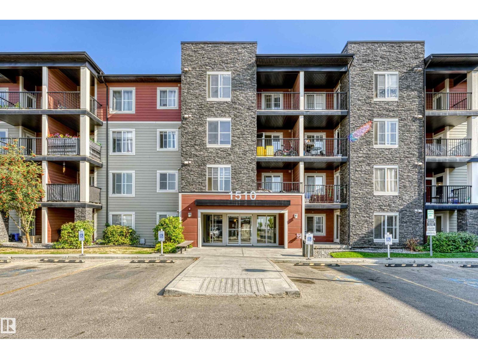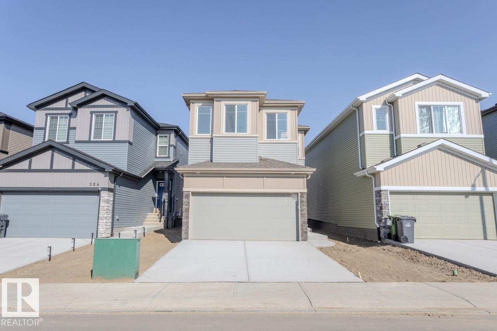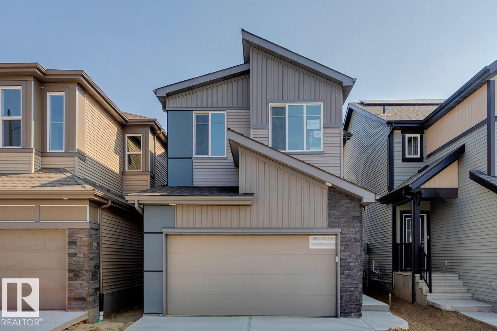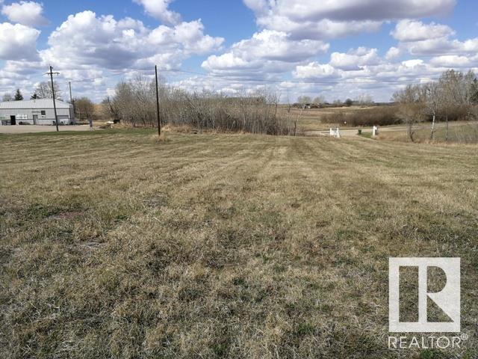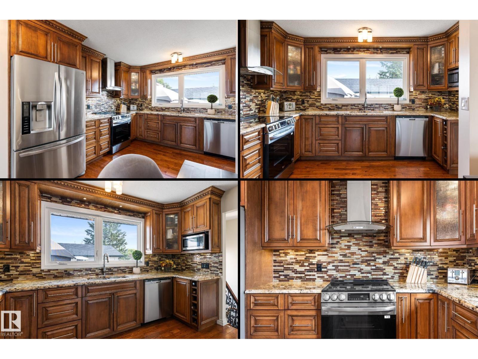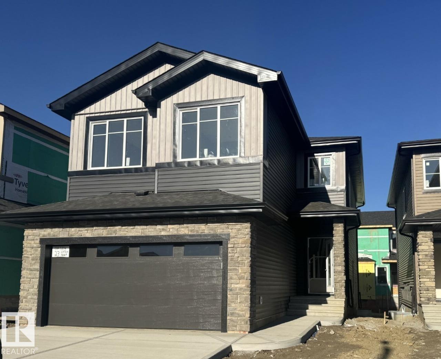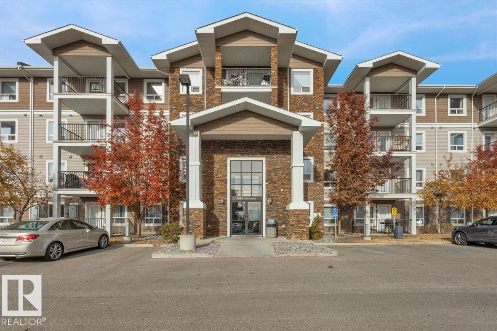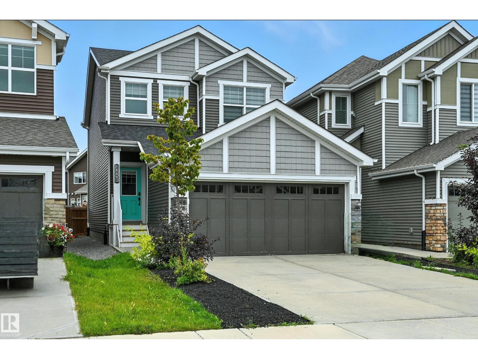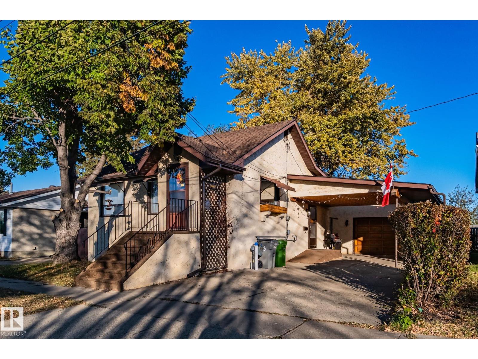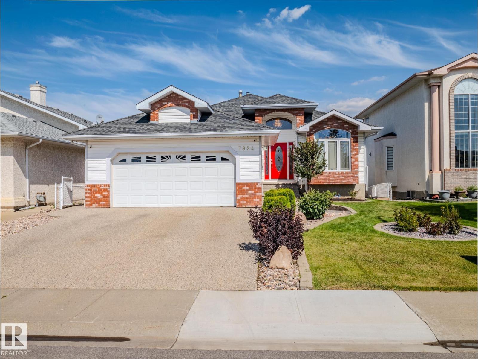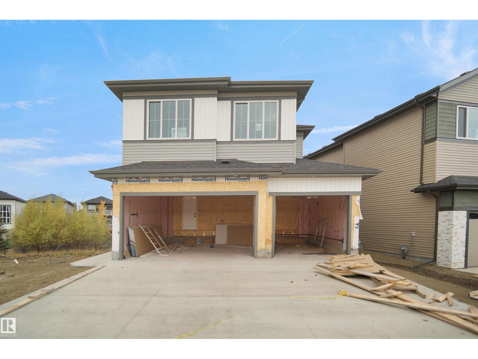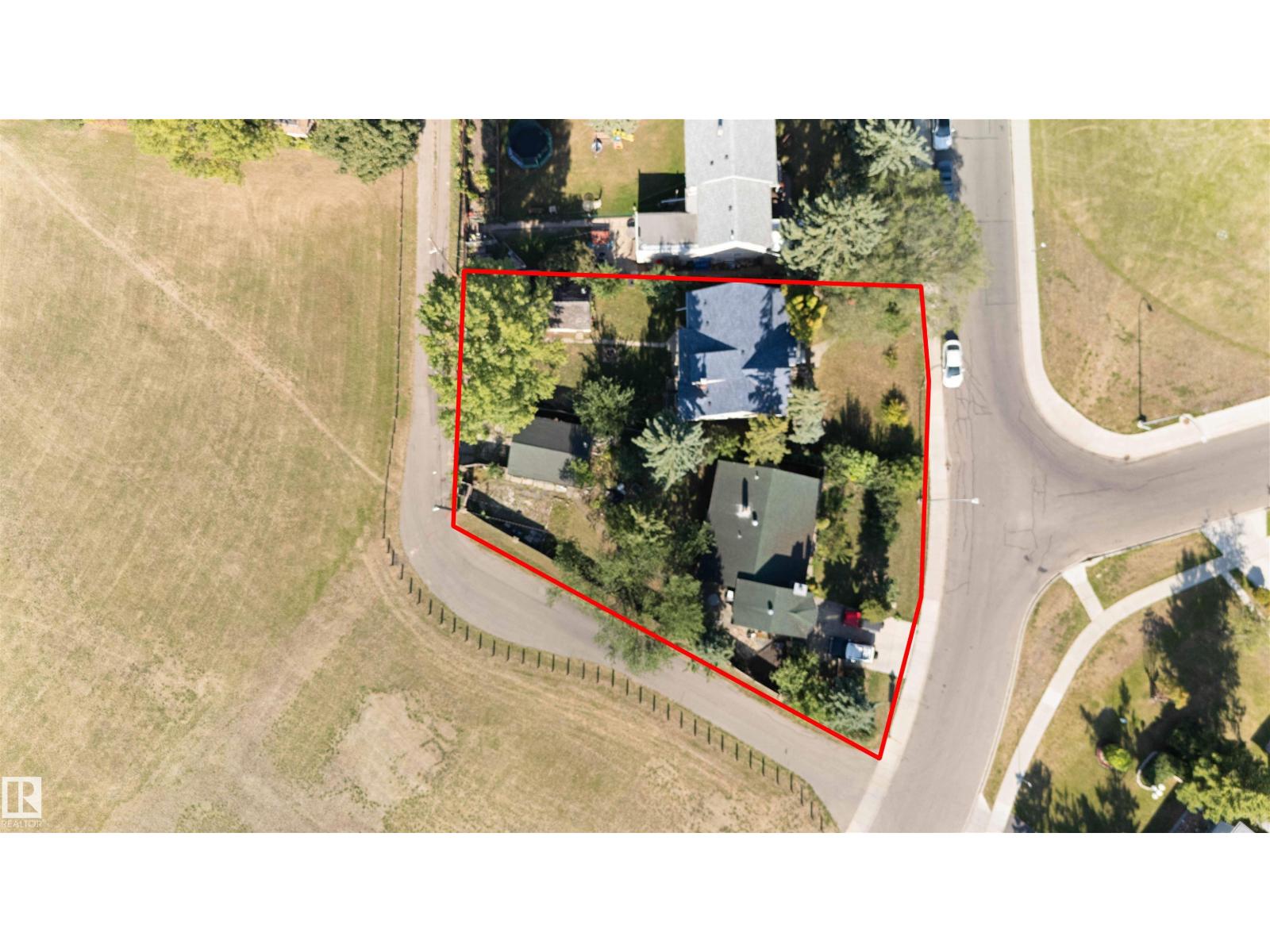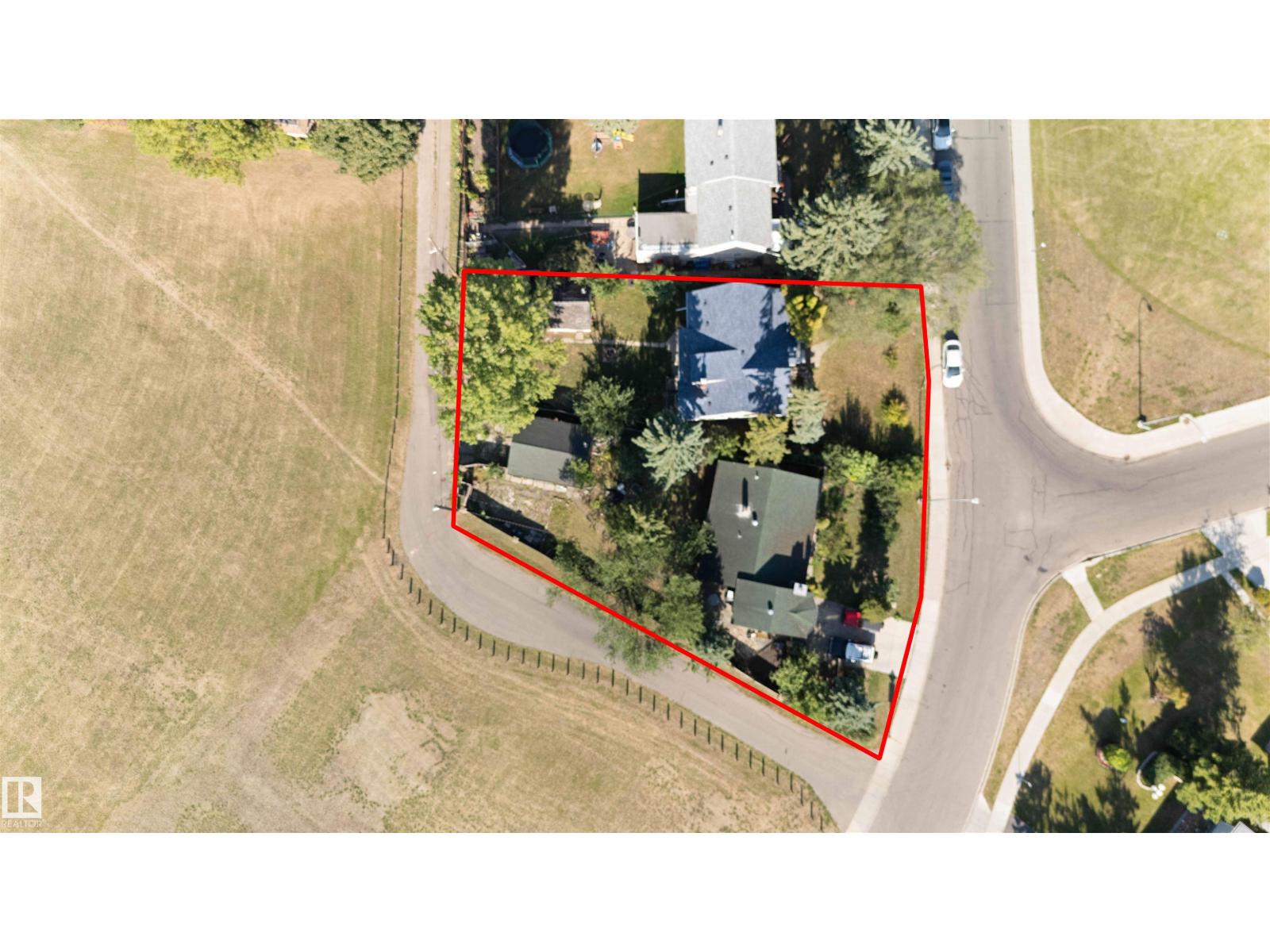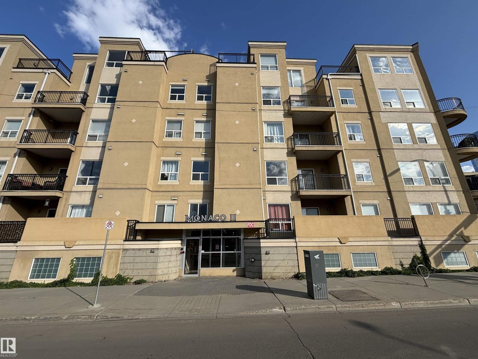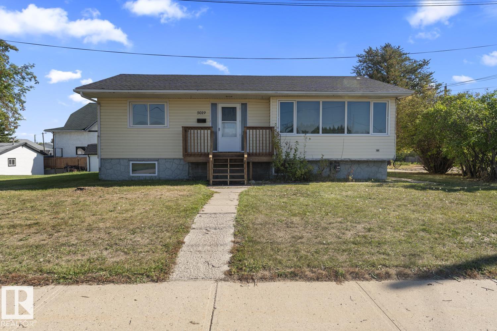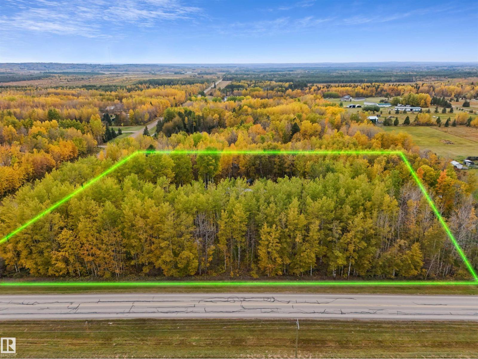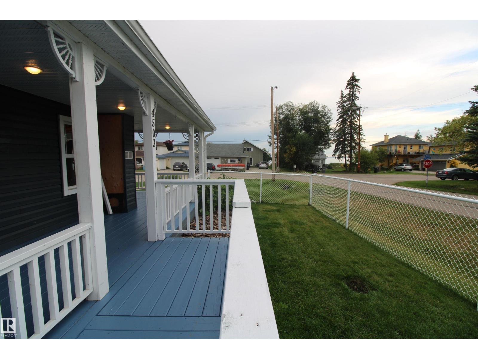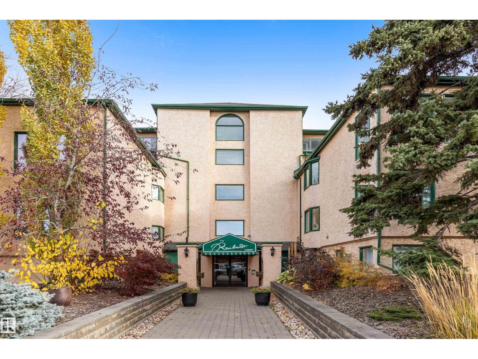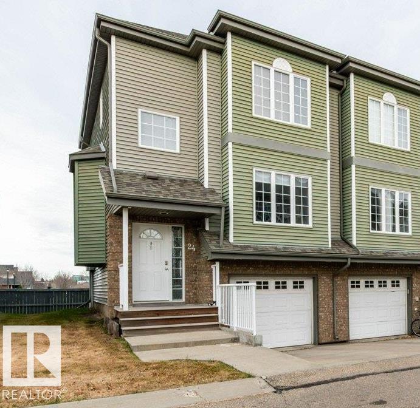#204 11415 100 Av Nw
Edmonton, Alberta
Shows great in awesome location!! Move in ready and quick possession. Quiet corner at the highly sought Oliver/Wîhkwêntôwin neighborhood and steps away from the River valley. This unit is also a corner end unit. Great for first time buyer, investor or retired. Pet friendly with permission. 2 bedrooms, 2 baths, 1050 sqft, in suite laundry, underground parking stall with storage cage. Newly installed A/C. Close to absolutely everything! This unit is immaculate with upgrades. New flooring and paint 2022. Newer appliances. This quiet building has replaced windows and roof 2021/2022. (id:62055)
Century 21 All Stars Realty Ltd
382 Crystallina Nera Dr Nw
Edmonton, Alberta
NO CONDO FEES! Welcome to Crystallina Nera, one of North Edmonton’s most family-friendly communities! This newer half duplex sits on a corner lot across from a green space, offering privacy, extra sunlight & plenty of parking. Inside, you’ll love the bright, open layout with 3 bedrooms up, 2.5 baths, and oversized windows filling every level with natural light—even the basement suite! The modern kitchen features stainless steel appliances, a large island & cozy living space for family nights or entertaining. Upstairs includes laundry & a spacious primary suite with walk-in closet and ensuite. The legal basement suite has its own entrance, kitchen, living area, bedroom, bath & laundry—perfect mortgage helper or turnkey investment. Complete with a double garage and a spacious yard. (id:62055)
Exp Realty
172 St. Andrews Dr
Stony Plain, Alberta
Step into timeless elegance in one of Stony Plain’s most desired neighborhoods where pride of ownership meets thoughtful updates and unbeatable location. This beautifully maintained 4-level split offers 4 bedrooms, 2 full bathrooms, and two generous living rooms, all designed for comfort and functionality. The walkout third level enhances family living, while the unfinished basement with crawl space provides exceptional storage. Recent upgrades within the last 5 years include new shingles, soffit, fascia, solid core doors upstairs, refreshed kitchen, interior paint, and more! Outside, enjoy a sprawling east-facing backyard with a tiered low-maintenance deck and a versatile concrete pad ideal for entertaining or relaxing. With schools, playgrounds, and scenic trails just steps away, this home blends tranquility with convenience. Opportunities like this don’t last - make your move before it’s gone! (id:62055)
RE/MAX Preferred Choice
7386 Edgemont Wy Nw
Edmonton, Alberta
This beautiful 1400 sq ft END UNIT in sought-after Edgemont combines modern design with the comfort of a half-duplex - sharing only one wall and offering no condo fees. The bright, open main floor features laminate flooring, a stylish electric wall-mounted fireplace, and a spacious kitchen with a large island, added cabinetry, and a seamless flow to the dining area. A MAIN FLOOR DEN provides a quiet retreat for work or study. Upstairs, three bedrooms await, including a generous primary suite with 9-ft ceilings, ceiling fan, walk-in closet, and 4-piece ensuite. A large laundry space with excellent storage completes the upper level. The landscaped, fenced backyard offers outdoor enjoyment and leads to a double detached garage with a full driveway for additional parking. Located close to shopping, scenic ravine and river valley trails, and just minutes to West Edmonton Mall with easy access to Anthony Henday. (id:62055)
Royal LePage Noralta Real Estate
#405 1510 Watt Drive Sw Sw
Edmonton, Alberta
Immaculate 2 Bed, 2 Bath Condo with Low Condo fee in a rapidly expanding neighbourhood!!! This stunning forth-floor unit stands out with the convenience of in-suite laundry, it comes with a conveniently located HEATED UNDERGROUND PARKING. The floor plan offers a bright, open-concept layout with modern design touches throughout. The chef-inspired kitchen (upgraded) boasts sleek stainless-steel appliances, granite countertops, and plenty of workspace. Enjoy abundant natural light from this east facing home with a 180 unobstructed view of the surroundings, creating an inviting atmosphere. The spacious primary suite features a generous walk-in area and a private 4-piece ensuite. A large balcony is perfect for summer BBQs or morning coffee, which includes rough in for air conditioner. This condo has been well maintained by the owner. Perfect for first-time buyers, downsizers or investors! Conveniently located with quick access to Henday, 50 Street and Ellerslie and K-9 schools. Co-op grocery is minutes away. (id:62055)
Royal LePage Arteam Realty
304 Juniper Cv
Leduc, Alberta
The Victor by San Rufo Homes is the kind of home that just feels good to walk into.The main floor welcomes you with an open layout that flows effortlessly from the kitchen to the dining nook and great room. A large island with a flush eating ledge anchors the space while the walk-in pantry, conveniently located just off the mudroom, keeps the kitchen clutter-free while making grocery drop-off a breeze. A fireplace adds a warm focal point in the great room, and the soaring open-to-above ceilings make the whole space feel bright, airy, and connected to the second floor. Upstairs, the bonus room is ready for movie marathons, game nights, or a quiet escape. The primary bedroom features a walk-in closet and a spa-inspired ensuite with dual sinks, a drop-in tub, and a separate shower. Both secondary bedrooms have their own walk-in closets and built-in study nooks. A full bathroom and laundry room just steps from all the bedrooms round out the upstairs layout. Photos are representative. (id:62055)
Bode
8821 223a Av Nw
Edmonton, Alberta
Discover the Evan quick-possession home in Rosemont: a contemporary two-storey offering approximately 1,650sqft, with 3 bedrooms, 2.5 bathrooms, and an attached garage. The open-concept main floor features a chef’s kitchen with full-height cabinetry, stainless-steel appliances, quartz countertops, and a central island—all flowing into a spacious living and dining area perfect for entertaining. Upstairs, the primary bedroom includes a generous walk-in closet and spa-style ensuite, complemented by two additional bedrooms, a full bathroom, and upstairs laundry for everyday convenience. Built-green, this home offers energy-efficient systems, spray-foam insulation, high-performance windows, and durable vinyl plank flooring throughout. The exterior delivers contemporary curb appeal, with landscaping and an attached garage enhancing practicality. . Photos are representative. (id:62055)
Bode
5620 55 Av
Tofield, Alberta
DEVELOPER ALERT!!! Super location for a multi-family development on the west edge of the Town of Tofield, 30 minutes east of Edmonton/Sherwood Park and 45 minutes from the Edmonton International Airport. 1.45 acre parcel zoned Medium Density Residential. The Town of Tofield offers a RESIDENTIAL TAX INCENTIVE for new construction (75/50/25). Situated at the end of 55th Avenue in a Cul-de-sac. Note: GST will be dealt with at the time of offer (Judicial listing). Many new homes have been built in the Ketchamoot Plains Subdivision. Tofield features two Schools, a Health Centre, Medical Clinic, Pharmacies, Dental Clinic plus many other businesses and recreational opportunities. Welcome home! (id:62055)
Home-Time Realty
12803 47 St Nw
Edmonton, Alberta
Beautifully updated in Homesteader! ~2,380 sq.ft. of finished living space (1,246 up + ~1,134 down). 3+1 bedrooms, 2 spa-style 3-pc baths with walk-in showers fully tiled to the ceiling. Showpiece kitchen: custom craftsman wood cabinetry to the ceiling with crown moulding, deep drawers, mosaic tile backsplash, granite counters, stainless steel appliances & chimney hood fan. Bright living/dining with bay window, hardwood, and a wood-burning fireplace. Lower level adds a second kitchen, large rec room & 4th bedroom. Big-ticket updates include shingles (house & garage), all windows, a newer furnace & HWT, exterior paint, updated interior/exterior doors, and newer lighting/plumbing fixtures. Outside: newer cedar fence & large concrete patio, plus an oversized heated, insulated & taped double-detached garage. Near schools with a 2-minute walk to Homesteader Elementary, parks & transit—turn-key and ready to enjoy! (id:62055)
Initia Real Estate
23 Catria Pt
Sherwood Park, Alberta
Open to above staircase with elegant railing with metal spindles offers optimal lighting and a spacious feel throughout. Melamine shelving throughout, with a convenient bench seat with shelves & hooks in the mudroom for added practicality. Cabinets to the ceiling with soft-close drawers and doors for seamless storage. Upgraded quartz countertops throughout. Electric fire and ice linear fireplace in the great room with timer & colour control. Large second floor laundry includes convenient shelves and quartz countertops. Luxurious 5-piece ensuite with dual sinks, standing shower with tiled walls, and a free-standing tub. Main bathroom comes with fully tiled bathtub. Enjoy Smart home technology system (Smart Home Hub), smart thermostat, video doorbell and smart keyless lock with touch screen. This home features a separate side entrance, 9-foot basement walls, and roughed-in plumbing for a full bathroom, offering the perfect opportunity for potential future development. (id:62055)
Bode
#3408 9351 Simpson Dr Nw
Edmonton, Alberta
Terrific top floor unit with vaulted ceilings! Modern, bright 2 bedroom/2 bathroom unit in desirable neighbourhood! Open concept layout includes a kitchen with stainless steel appliances, granite countertops, custom backsplash and a spacious eat-in breakfast nook. The kitchen opens to an inviting living room. The primary bedroom has a spacious walk-through closet and full ensuite bath. On the opposite end of the unit, the second bedroom has its own 4-piece bathroom. Additional features include a storage room with in-suite laundry, titled parking stall, spacious balcony facing a quiet tree-lined street. Amenities include a gym, social room and guest suite! Steps from public transport and only minutes from the Anthony Henday and lots of shopping, restaurants etc. For more details please visit the REALTOR’s® Website. (id:62055)
Maxwell Polaris
16603 31 Av Sw
Edmonton, Alberta
Executive 2 STOREY offers elegance, and a magnificent Living Space. With 3 bedrooms, 2.5 bathrooms boasting incredible finishings. When you enter the house, gorgeous tile and vinyl plank flooring and stunning lighting fixtures, leading you to your dream kitchen with Stainless Steel Appliances, granite counters, chimney style hood fan, & eat up bar, bright dining nook w/access to the deck & spacious living room and walk through pantry. The main floor also features, den & 2 pc bath. Bench with lower/upper cubbies in Mud Room. The upper level includes large Master Retreat with a 5 piece ensuite, custom walk-in shower, jetted tub, his and hers sinks & a Large walk in closet, 2 additional bedrooms, 4pc bath and upstairs laundry. The basement awaits your finishing touches. The stunning backyard oasis is immaculately landscaped with a she’d. Comes with A/C, Heated Garage. Located on a quiet street with quick access to trails, parks and great schools. (id:62055)
RE/MAX Excellence
10009 104 St
Morinville, Alberta
If you've been waiting for a home that's full of charm and updates then this RAISED BUNGALOW could be it! A welcoming and practical main floor layout provides an open eat-in kitchen and a formal dining room, 2 bedrooms, a large living room and full bathroom. The fully finished basement features its own kitchenette, bedroom, bathroom and family room that could be perfect for guests or separate hang out space. Many updates include landscaping, new shingles and eaves, replaced fence, updated flooring and bathrooms. With an oversized insulated heated single garage & carport, plus an attached storage shed for bikes, tools and gear, and a beautiful backyard with firepit for summer enjoyment. MOVE IN READY! (id:62055)
Century 21 Masters
7824 165 Av Nw
Edmonton, Alberta
Welcome to this wonderful WALKOUT BUNGALOW with DOUBLE ATTACHED GARAGE and backing onto a green space! With over 1,530 Sq Ft on the open concept main level featuring hardwood flooring throughout, large windows that fill the home with natural light and a huge deck with great views. The primary bedroom boasts a large walk-in closet and ensuite bathroom with separate shower and large soaker tub. With 2 additional main floor bedrooms, there is space for everyone. There is an additional 1,343 Sq Ft of finished living area in the open concept walkout basement including 2 more bedrooms. Both the main level and basement level feature their own large open kitchens, living rooms, dining rooms, bedrooms, bathrooms, laundry and furnaces. Upgrades include newer shingles (approx. 5 yrs ago), two newer furnaces, newer hot water on-demand (approx. 6 yrs ago), newer central A/C (main level only) and new vinyl plank flooring throughout the basement. This unique home has so much to offer and must be seen to be appreciated! (id:62055)
RE/MAX River City
83 Meadowgrove Ln
Spruce Grove, Alberta
BIG Lot | Triple Car Garage | FULL PRIVATE PATIO DECK | Bonus Room + Office Space A fully custom and upgraded home in the community of McLaughlin sounds like a dream! This home COMES with 4 bedrooms, 3 full baths, bonus room & 9ft ceilings on all three levels. Main floor offers vinyl plank flooring, bedroom/den, family room with 18ft ceiling, fireplace. BIG Kitchen with modern high cabinetry, quartz countertops, island . Spacious dinning area with ample sunlight is perfect for get togethers. The 3 piece bath finishes the main level. Walk up stairs to master bedroom with 5 piece ensuite/spacious walk in closet, 2 bedrooms, 4 piece bath, laundry and bonus room. Public transit to Edmonton, & more than 40 km of trails your dream home home awaits. includes WIRELESS SPEAKERS/ TRIPLE PANE WINDOWS/DECK WITH GAS BBQ HOOKUP (id:62055)
Exp Realty
11022 110 Av Nw
Edmonton, Alberta
DOUBLE WIDE CORNER LOT! OVER 13,380 SQ.FT OF RS ZONED LAND COMBINED. THE LIST PRICE IS PER LOT. PROPERTIES 11026 - 110 Avenue & 11022- 110 Avenue located next to 3 green fields/parks in Queen Mary Park. Steps from Nait campus, Kingsway Mall, Grant Macewan, & Downtown. Perfect for redevelopment or investment opportunity! Houses could be Sold separately. (id:62055)
Century 21 Masters
11026 110 Av Nw
Edmonton, Alberta
DOUBLE WIDE CORNER LOT! OVER 13,380 SQ.FT OF RS ZONED LAND COMBINED.THE LIST PRICE IS PER LOT. PROPERTIES 11026 - 110 Avenue & 11022- 110 Avenue located next to 3 green fields/parks in Queen Mary Park. Steps from Nait campus, Kingsway Mall, Grant Macewan, & Downtown. Perfect for redevelopment or investment opportunity! Houses could be Sold separately. (id:62055)
Century 21 Masters
6115 157 Av Nw Nw
Edmonton, Alberta
4 BEDROOM 4 LEVEL SPLIT 3 BATHROOMS DOUBLE ATTACHED GARAGE FLOOR UPGRADED APOXIE FLOORING IN GARAGE & FRONT STEPS 3 YEARS AGO.NEW FURNACE & AIR CONDITIONER 3 YEARS AGO M/L. HARDWOOD FLOORS & STEPS & CARPET REDONE 3TO 4 YEARS M/L. ROOF SHINGLES DONE 12 YEARS AGO,M/L MAIN DOOR TO GARAGE REPLACED 7 YEARS AGO M/L,FRONT DOOR & GARAGE DOOR ENTRY FROM HOME REPLACED 2025.HWT TANK REPLACED 2024.NEW DRYER & STOVE 2025.ALL WINDOWS REPLACED EXCEPT PATIO DOORS 3TO 4 YEARS AGO M/L.HOME COMPLETELY REPAINTED INSIDE INCLUDING CEILINGS DONE VERY RECENT.ALSO ALL NEW CABINETS & QUARTS COUNTER TOPS DONE IN 5 YEARS AGO M/L HOME IS IMMACULATE THROUGHOUT AND IN THE QUIET LOCATION. CLOSE TO SHOPPING, BUS ETC.ALSO THIRD LEVEL IS FULL DEVELOPED WITH ONE BEDROOM ,BATHROOM, FAMILY ROOM,FIREPLACE (id:62055)
RE/MAX Elite
#510 10606 102 Av Nw
Edmonton, Alberta
Excellent opportunity to build some sweat equity in this loft-style penthouse downtown! Inside this south facing condo you'll find two bedrooms, 4pce main bathroom, living room with 19' ceiling & access to patio, good sized kitchen and large loft area. The true masterpiece of this unit is the massive private roof top patio with unbelievable views of downtown Edmonton - the perfect spot to entertain friends on those warm summer nights. ADDITIONAL FEATURES: In-suite laundry, titled underground parking, excellent proximity to Grant MacEwan University, shops/dining and much more! **This property is being sold as-is, where-is with no warranties or representations.** (id:62055)
Maxwell Progressive
5019 62 St
Cold Lake, Alberta
MAIN LEVEL + BASEMENT PERMITTED DOUBLE RENTAL WITH DETACHED GARAGE. OUTSTANDING INVESTMENT OPPORTUNITY! EASY TAKE OVER WITH MAIN LEVEL EMPTY + BASMENT RENTED! Main level & garage empty (was for rented for $1,350 MTH). Basement unit lease for $1,100 MTH (Lease expires Nov 30/25). Gas, electric and water included in monthly lease/rental amount. ALL APPLIANCES INCLUDED (as listed). Located in a quiet neighbourhood on the outskirts of Cold Lake close to the base, Lions Park, Millennium Trail, schools & daycare! MAIN FLOOR UNIT: 2 bedrooms (larger bedroom with a 2 piece ensuite). Large livingroom, a dining area, kitchen, laundry, office nook and the main bathroom. BASEMENT UNIT: 2 bedrooms, den, kitchen+dining area, 4 piece bathroom and laundry. Many upgrades: SHINGLES AND ELECTRICAL UPDATES 2025, HOT WATER TANK REPLACED WITH UPSIZED BOILER 2025. Other updates over the years: Vinyl siding, flooring, most light fixtures. Double detached GARAGE. Concrete parking pad in front of the garage. Good sized lot! (id:62055)
Century 21 Lakeland Real Estate
8102 Twp Road 494
Rural Brazeau County, Alberta
Your Private 4 Acre Retreat Just Minutes from Town! Tucked away behind a full perimeter fence and framed by mature trees, this charming property offers the perfect mix of country privacy and everyday convenience. With pavement nearly all the way, you can enjoy peaceful living without losing quick & easy access to town! The 3 bedroom 2 bath home is bright and welcoming, featuring an open floor plan with large kitchen & newer stainless steel appliances making daily living both practical and comfortable. The spacious addition gives you plenty of room to gather with a large entry & includes a walk in pantry, dining area with patio doors & oversized laundry room! Step outside to a sunny deck overlooking a huge yard with space to garden, play, or simply relax. A tarp quonset and two carports are included, giving you plenty of storage and room for hobbies. Surrounded by trees on all sides, this is a property designed for privacy, comfort, and space to breathe.*Outlines on drone photos are approximate* (id:62055)
Century 21 Hi-Point Realty Ltd
4503 50 Av
Rural Lac Ste. Anne County, Alberta
Discover the charm of Alberta Beach with this unique character home just steps from Lac Ste. Anne. Built in 1913 and relocated to its current site, this home blends history with opportunity. The seller invested in major exterior and interior upgrades, including wraparound veranda, siding, concrete driveway with pad ready for future garage. Interior upgrades include electrical, windows, insulation, drywall. Inside, the main floor offers a functional layout, with finishing work remaining for the new owner to complete. Move in and enjoy the home as you finish it over time. The main floor bedroom is drywalled and awaiting your final touches. A spacious yard includes raised garden beds, shed, and greenhouse. Alberta Beach is a welcoming lakeside community with year-round recreation and all the amenities you require in a year round community . . . all within 45 minutes of Edmonton. With character, updates already underway, and room for your own vision, this property is an affordable step into lakeside living. (id:62055)
Real Broker
#205 9131 99 St Nw
Edmonton, Alberta
Steps from the Edmonton River Valley discover this SPACIOUS ONE OF A KIND CONDO in the Rembrandt. The private entrance is a beautiful spot to greet guests. The unit opens into the kitchen with European style cabinetry, tiled back splash, pot/pan drawers & loads of counter space. The dining room can easily accommodate entertaining, has HARDWOOD FLOORING & an abundance of storage with 2 closets. French doors separate the dining room from the central hall. The living room is huge with walls of windows & features a stunning electric fireplace. The living room has additional flex space on one end to accommodate an office. There are 2 BEDROOMS. The primary bedroom features a 5 piece ensuite with double sinks. There is a 3-piece bathroom, in suite laundry & a den with access to the outdoor balcony. The den has a 2nd electric fireplace. This is a unique building with only 16 suites. This is a pet friendly building. Heat & electricity are included in the condo fee. 1 assigned HEATED PARKING stall. (id:62055)
Exp Realty
#24 5102 30 Av
Beaumont, Alberta
3 BEDROOM END-UNIT...IN VILLAGE DE MIRABELLE...DOUBLE/TANDEM GARAGE....CONVENIENT UPSTAIRS LAUNDRY...Over 1300 sq ft of living space. Main floor boasts open-concept living with large family room, 2pc bath, Kitchen with pantry, lots of counter space, peninsula, and spacious dining area. Walk out the sliding patio doors and enjoy the outdoor balcony + gas line for BBQ. Upstairs, there are 3 spacious bedrooms, 4pc bath & Laundry too. The primary bedroom has walk-through closets & 3 pc ensuite. The double tandem garage has tons of space with lots of additional side storage plus interior water tap & floor drain. Also roughed-in for central vac. Other upgrades include paint, luxury vinyl plank flooring, appliances, hot water tank, furnace, and CENTRAL AIR CONDITIONING. Great location, within walking distance to shopping, schools and all amenities offering easy access to Highway 2 and the airport. ~!WELCOME HOME!~ (id:62055)
RE/MAX Elite


