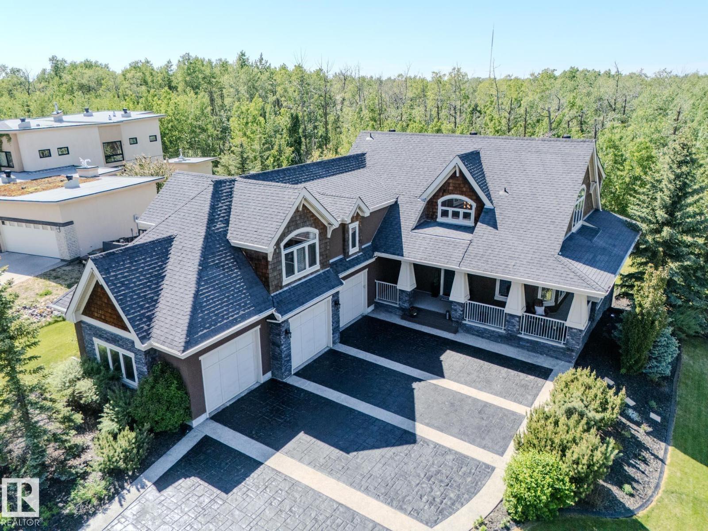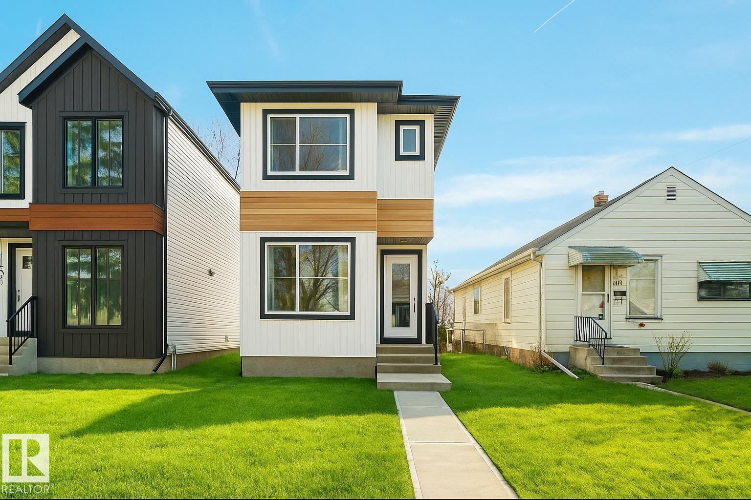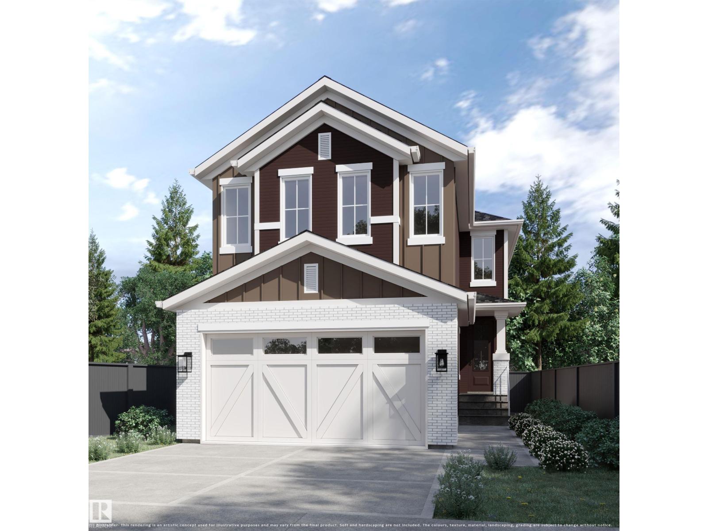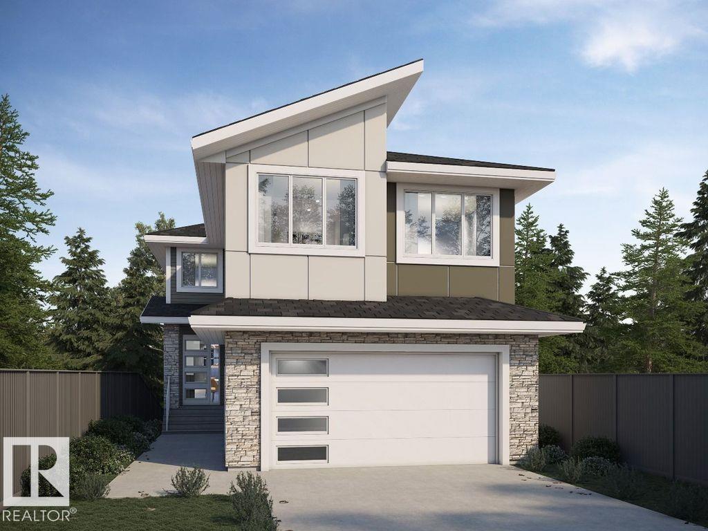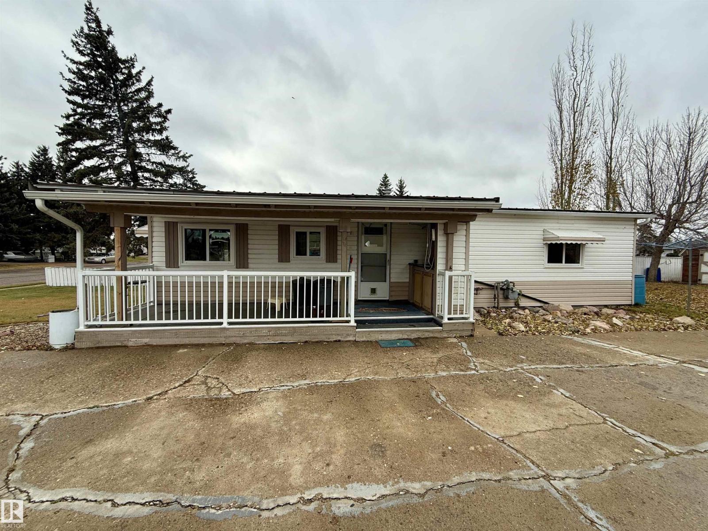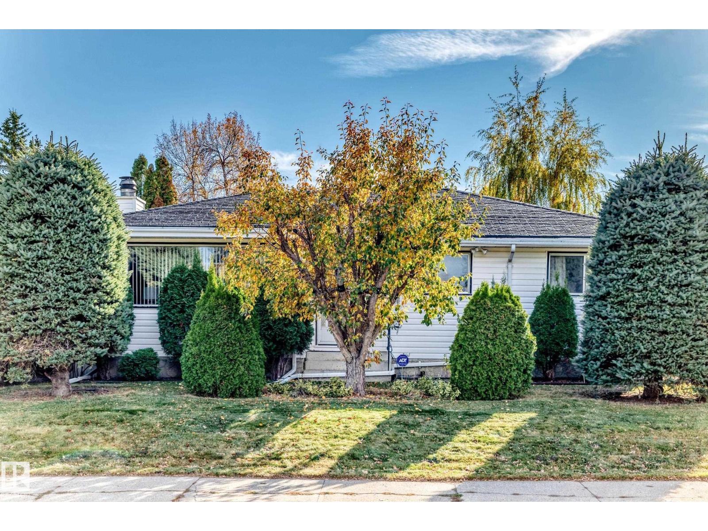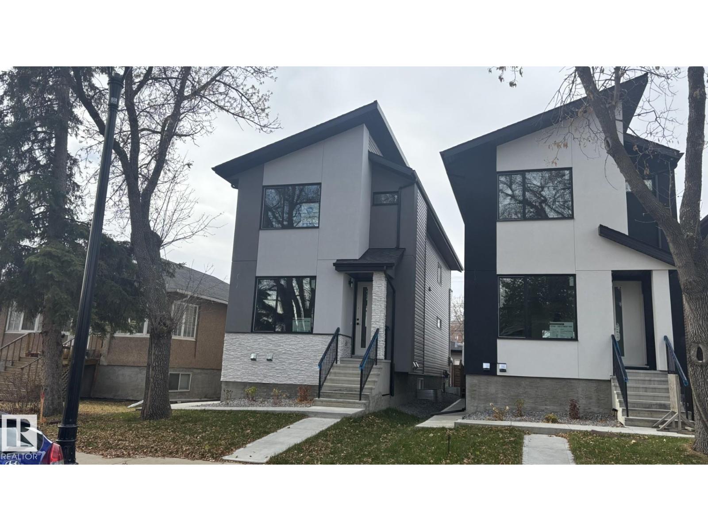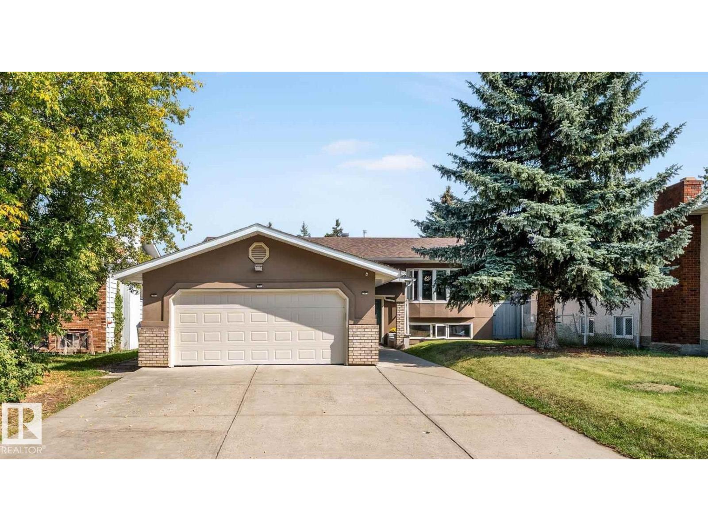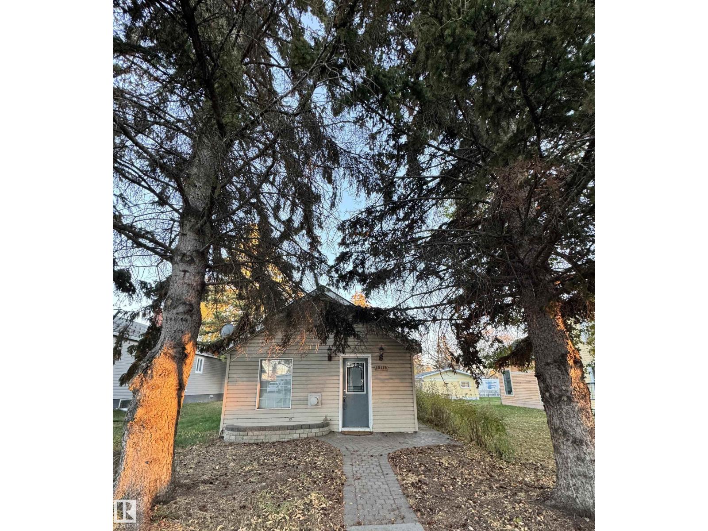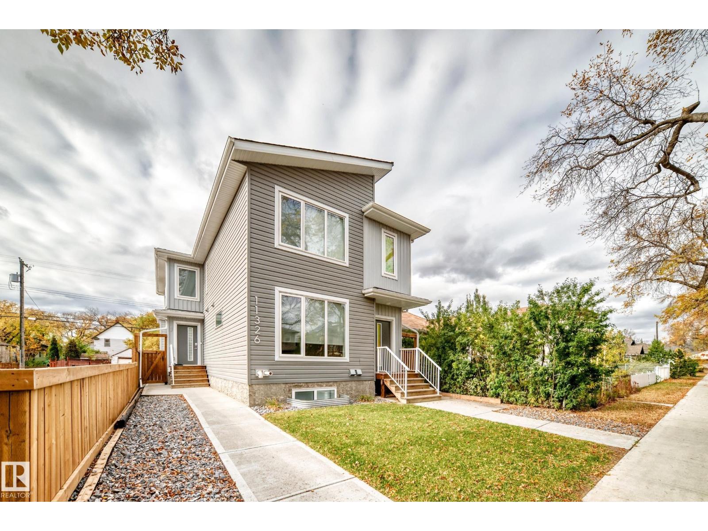#27 23033 Wye Rd
Rural Strathcona County, Alberta
SHOWSTOPPER ALERT! Completely renovated top to bottom, this estate home delivers over 4,300 sq.ft. of luxury living on a beautifully treed 0.67-acre lot with a full walkout basement~! WELCOME HOME !~ Step onto the charming wrap-around verandah and into a grand foyer featuring white oak railings and custom cabinetry. The dream kitchen shines with a custom hood fan, high-end cabinetry, and a massive L-shaped island—perfect for entertaining. Upstairs, every bedroom comes with its own ensuite, plus a bright bonus room for family hangouts. The primary retreat is next-level with a spa-inspired ensuite featuring a steam shower, soaker tub, dual walk-in custom closets, and plenty of space to unwind.The fully finished lower level boasts in-slab radiant heat, wet bar, family room, and media area—all with walkout access to the covered patio and backyard oasis. Professionally landscaped w/ treed setting, built-in hot tub, and oversized heated garage—this is a home where every detail has been carefully curated (id:62055)
RE/MAX Elite
11708 126 St Nw
Edmonton, Alberta
Move in and enjoy everything this brand-new HOME has to offer! This gem seamlessly blends modern design with ultimate comfort. Boasting 6 bedrooms,4 bathrooms & an open-concept living space.The property features 2 BED LEGAL BASEMENT SUITE with SEPARATE SIDE ENTRANCE.This home offers a versatile office/bedroom on the main floor. The chef-inspired kitchen is a true highlight, with built in stainless steel appliances , quartz countertops, tiled backsplash, huge waterfall island perfect for meal prep and entertaining. Luxury finishes are evident throughout w Lots of windows for natural sunlight on all floors including 5 windows in basement,9-foot ceilings on 3 levels, luxury vinyl plank flooring, custom walls & floor tiles, LED light fixtures, 40+ pot lights, electric fireplace with 8 ft tile accent wall.Glass door shower with bench. The extra large primary suite offers a feature wall & huge walk-in closet.Step outside to your private backyard with deck & detached double garage.Close to MacEwan,Nait Downtown (id:62055)
Homes & Gardens Real Estate Limited
987 Elderberry Landing Nw
Edmonton, Alberta
Welcome to the DAVIE Detached Single family house over 2200 sq ft features 5 BEDROOMS & 3 FULL BATHROOMS.FULLY LOADED WITH PLATINUM FINISHES built by the custom builder Happy Planet Homes located in the vibrant community of WOODHAVEN EDGEMONT . Upon entrance you will find a MAIN FLOOR BEDROOM,FULL BATH ON THE MAIN FLOOR ,Huge OPEN TO BELOW living room, CUSTOM FIREPLACE FEATURE WALL and a DINING NOOK. Custom-designed Kitchen for Built -in Microwave and Oven and a SPICE KITCHEN with GAS RANGE. Upstairs you'll find a HUGE BONUS ROOM across living room opens up the entire area. The MASTER BEDROOM showcases a lavish ensuite comprising a stand-up shower with niche, soaker tub and a huge walk-in closet. Other 3 secondary bedrooms with a common bathroom and laundry room finishes the Upper Floor. **PLEASE NOTE** Pictures from same layout, similar spec.**ASSIGNMENT SALE AVAILABLE**Estimated possession - 9-11 months. (id:62055)
RE/MAX Excellence
955 Elderberry Landing Nw
Edmonton, Alberta
Welcome to the OHIO Detached Single family sitting on a 28 POCKET CORNER LOT house over 2700 sq ft features 5 BEDROOMS & 4 FULL BATHROOMS.FULLY LOADED WITH PLATINUM FINISHES SITTING ON A REGULAR LOT built by the custom builder Happy Planet Homes located in the vibrant community of WOODHAVEN EDGEMONT . Upon entrance you will find a MAIN FLOOR BEDROOM,FULL BATH ON THE MAIN FLOOR , Huge OPEN TO BELOW living room, CUSTOM FIREPLACE FEATURE WALL and a DINING NOOK. Custom-designed extended Kitchen for Built -in Microwave and Oven and a SPICE KITCHEN with GAS RANGE. Upstairs you'll find a HUGE BONUS ROOM across living room opens up the entire area. The MASTER BEDROOM showcases a lavish ensuite comprising a stand-up shower with niche, soaker tub and a huge walk-in closet. Other 2 secondary bedrooms with a JACK & JILL BATHROOM & Other bedroom with an attached full bathroom and laundry room finishes the Upper Floor. Estimated possession 8/10 months. * Photos from different spec, virtual tour of an exact layout* (id:62055)
RE/MAX Excellence
5010 52 Av
Andrew, Alberta
Now’s your chance to stop paying rent! Check out this cute as a button 3 bedroom 1.5 bathroom double wide in its own lot in Andrew Alberta! Property features new flooring, newer windows, and A/C. Galley kitchen with tons of storage, dining room, huge living room, primary bedroom with 2 piece ensuite, and a convenient laundry area. You will love relaxing on the spacious covered veranda. The fenced yard is huge! With plenty of space for parking, RV parking, a shed, and back alley access. The 880 square foot heated and air conditioned shop/garage is ideal for any car enthusiast and has 220 wiring. A Big Opportunity awaits! Don’t miss out on this great buy. Andrew has a school(Andrew Rural Academy) and an active downtown core. It is only 15 minutes east on Highway 45 from a major highway route to Fort McMurray and is only 35 minutes from the Scotford/Fort Saskatchewan Upgrader District. Great Value and a very affordable price. (id:62055)
2% Realty Pro
7007 140 Av Nw
Edmonton, Alberta
Immaculate 3 + 2 bedroom bungalow situated on a quiet, established street. This is an exceptionally well-maintained property. The main level offers spacious bedrooms, a bright and functional kitchen, and an inviting living area. The fully finished basement includes two additional bedrooms, a wood-burning fireplace, and ample space for recreation or guests. The exterior boasts a fully fenced yard and an oversized double detached garage. This property has been meticulously cared for and is maintained in pristine condition. Pride of ownership is evident throughout. Truly a move-in-ready home. (id:62055)
Royal LePage Arteam Realty
11140 126 St E Nw
Edmonton, Alberta
Brand new 5_bedroom,4-bath,Luxury infill in prestigious Inglewood,professionally measured at 2918 sq ft plus a fully finished 2-bedroom legal basement suite with 9' ceilings.Minutes from downtown Edmonton.This upscale home offers an open-concept main floor layout with an elegant feature wall and fireplace.large chef's kitchen with quartz counter tops and waterfall island,spacious dining area and bright family room facing the back deck.Upstairs you'll find three bedrooms with walk in closets,including a beautiful primary suite with sound system and spa-style en suite.Enjoy a large yard with fully landscaped/mud room off the deck and double garage with alley access. (id:62055)
Maxwell Polaris
#2 11813 43 St Nw
Edmonton, Alberta
Welcome to this charming 2-storey condo townhouse in Beacon Heights offering over 1,041 sq. ft. of comfortable living space. The bright and open main floor features a spacious living room with access to the deck, a dining area, and a kitchen with white cabinets, sleek countertops, and stainless steel appliances. A convenient 2-piece bathroom completes the main level. Upstairs, you'll find a primary bedroom, two additional bedrooms, and a 4-piece bathroom. The finished basement adds even more versatility with a fourth bedroom, a second kitchen, and a 3-piece ensuite—perfect for extended family or guests. This home is ideal for first-time buyers or investors looking for a property with income potential and a practical layout. (id:62055)
Exp Realty
11138 126 St E Nw
Edmonton, Alberta
Beautiful brand new 5 bed rooms,4 bath,luxury infill in sought-after Inglewood,offering 1925 sq ft plus a fully finished legal 2-bedroom basement with 9' ceilings,full kitchen with 5 appliances,bath and private entrance-perfect for rental income.The main floor features a modern open layout with an elegant feature wall and fireplace,large chef's kitchen with quartz counters and waterfall island,spacious dining area and a bright family room facing the back deck.Upstairs you'll find three bedrooms with walk-in closets,including a beautiful primary suite with sound system and spa-style en suite.Enjoy a large yard,fully landscaped and fenced,mudroom off the deck and a double detached garage with alley access.Prime location near downtown,school,parks and transit. (id:62055)
Maxwell Polaris
3923 67 St Nw
Edmonton, Alberta
HUGE LOT. Approx 7400 sq ft. Exceptionally well-maintained home, offering a beautifully landscaped yard and a fully finished basement with separate entrance—complete with 2 bedrooms, a den, full kitchen, and generous living space. This home is truly move-in ready with major upgrades already done: Roof (2020), Driveway (2014), Triple-pane windows, Custom Hunter Douglas blinds, and Dark laminate flooring, Freshly painted, Upstairs appliances under 2 years old and brand new dishwasher, House comes with 2 set of all appliances. Smart home garage System by MyQ. Enjoy year-round comfort with central A/C & Heat, and the convenience of an oversized attached double garage. Located just a 5-minute walk to the LRT, this home offers unbeatable access to transit, schools, shopping, and parks. Meticulously cared for and loaded with value. (id:62055)
Maxwell Polaris
10115 105 St
Westlock, Alberta
Cozy bungalow in Westlock surrounded by mature evergreens and a welcoming front flower bed. Step inside to your vision of a custom tiny home with a warm living and dining area featuring a tile-surround fireplace. The kitchen boasts custom cabinetry, stainless steel appliances, and ceramic tile, creating a thoughtful, efficient layout. Built-in cabinetry flows throughout the home, from the fireplace to the kitchen, laundry, bedroom, and bath, blending function with design. The primary bedroom includes built-in wardrobes, end tables, pot lights, and a ceiling fan for comfort. The laundry room offers a bench and more cabinets for back entry storage. The four-piece bath features a tiled shower and a heat lamp. Outside, enjoy a large backyard with trees, a storage shed, and a walking path wrapping the home, ideal for relaxing, gardening, or future expansion of your small-town sanctuary. (id:62055)
Royal LePage Prestige Realty
#1 11326 95a St Nw
Edmonton, Alberta
Gorgeous half duplex with legal basement suite & NO condo Fees!! Qualify for a larger mortgage with the rental income from your suite or above. An great real estate investment! A turn-key home that includes all appliances (including suite!), fencing, and landscaping! Includes detached single car garage. Modern open concept design with high-end finishing, including vinyl-plank flooring, pot lights & electric fireplace! Perfect layout for entertaining! Kitchen features quartz counter tops, modern cabinets, soft close drawers & Samsung stainless steel appliances. 3 generous bedrooms with a stylish 4pc bathroom and a 3 pc ensuite in the master suite. Upstairs laundry and NO CONDO FEES! The legal basement suite features a living area, full kitchen, laundry and 1 spacious bedroom. All with the same high end finishings as upstairs. A truly great investment property! Close to Kingsway Mall, Yellowhead Trail and the Royal Alex Hospital. This is the investment you have been waiting for! (id:62055)
Maxwell Progressive


