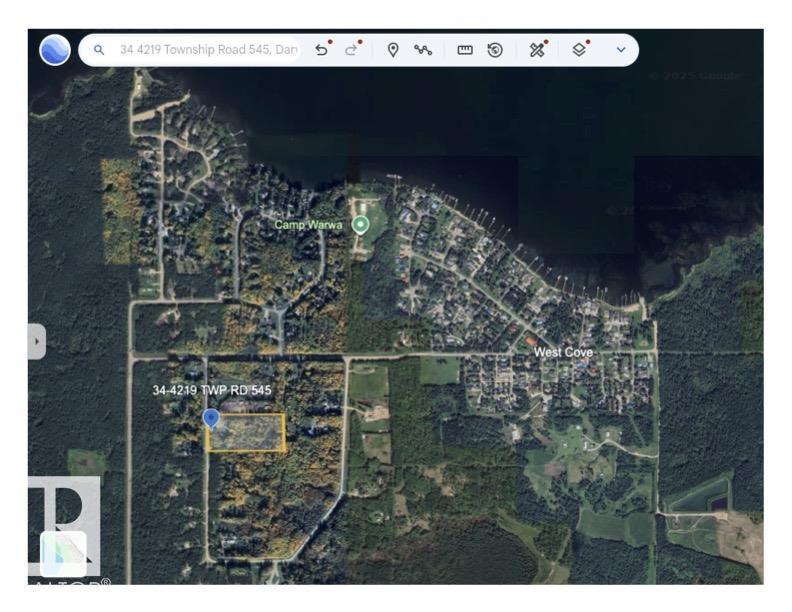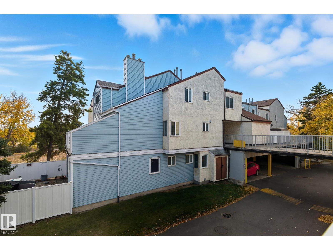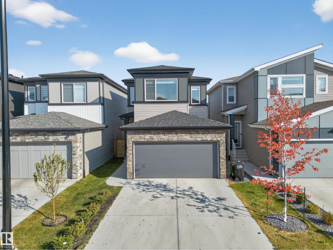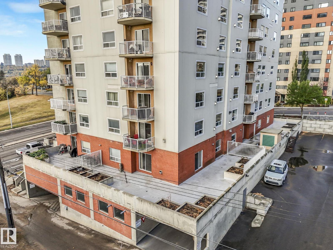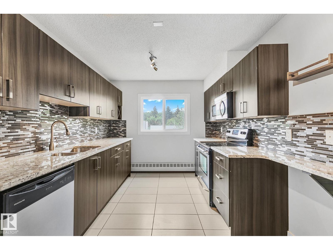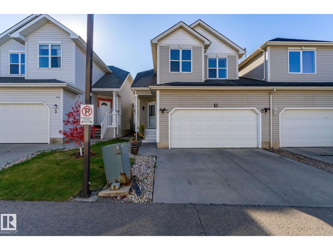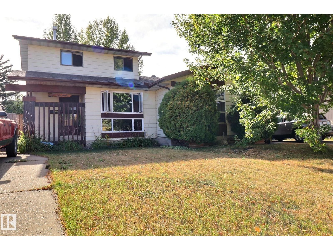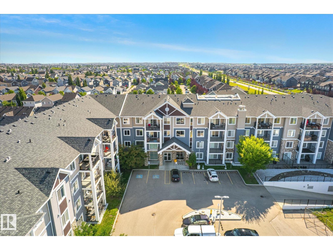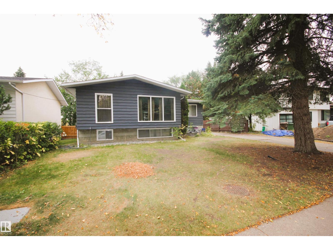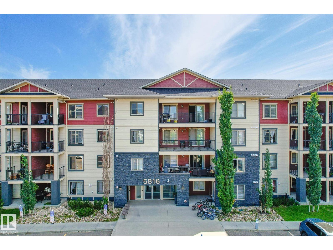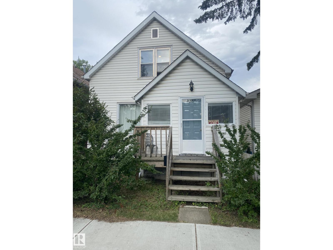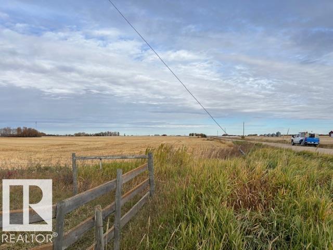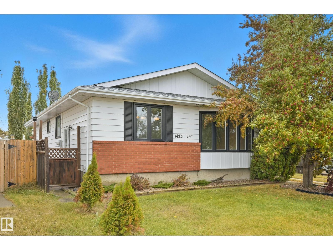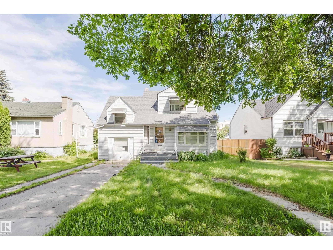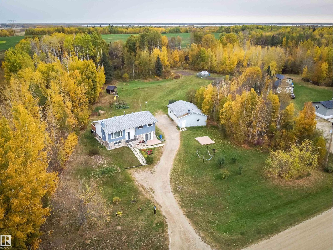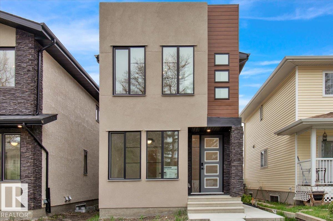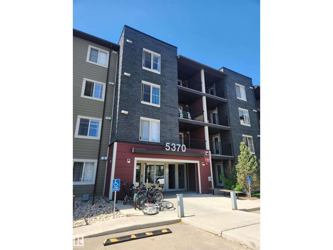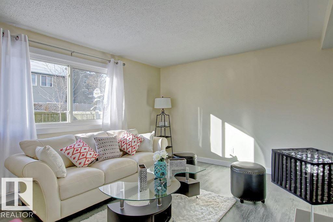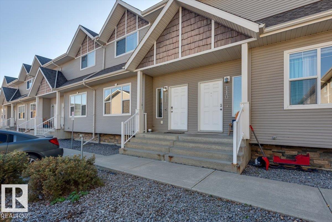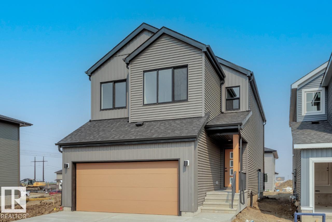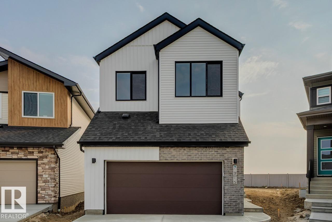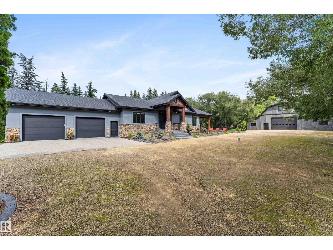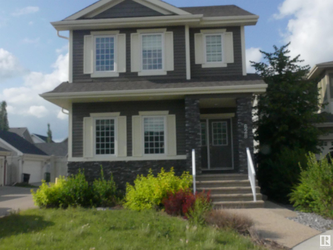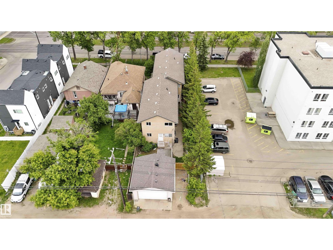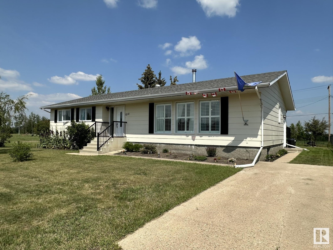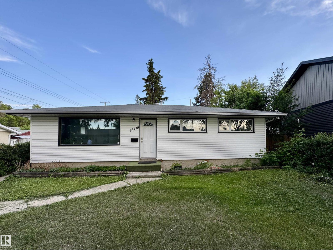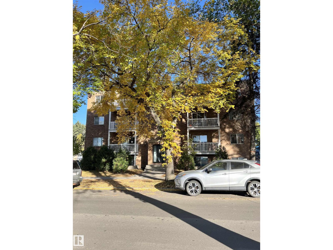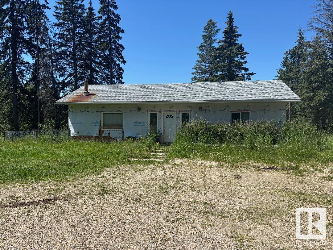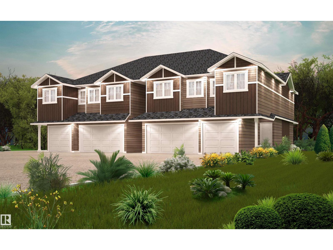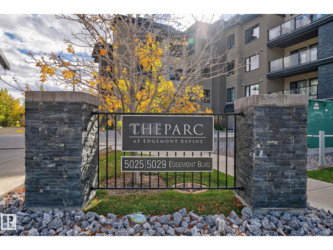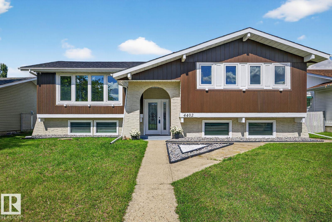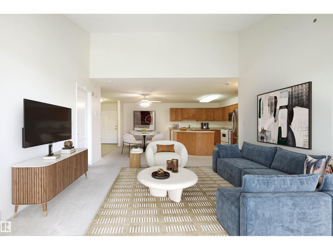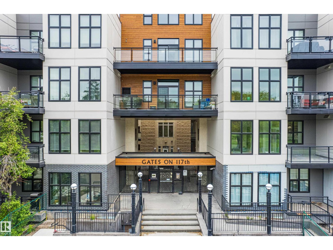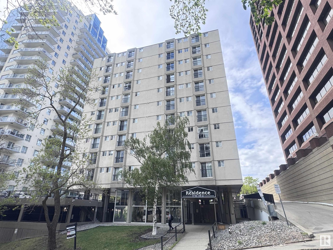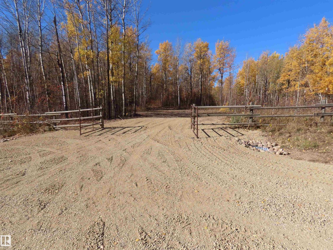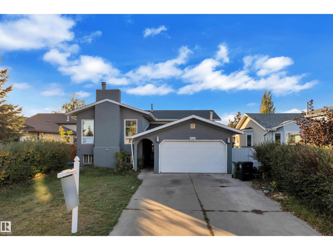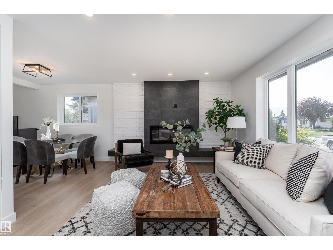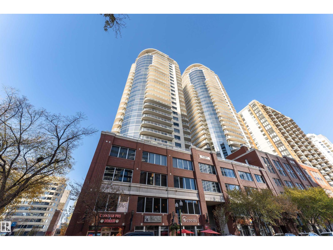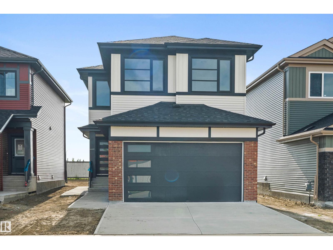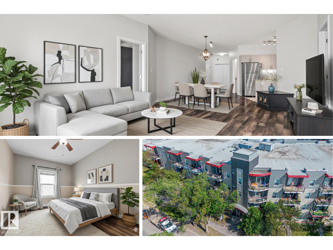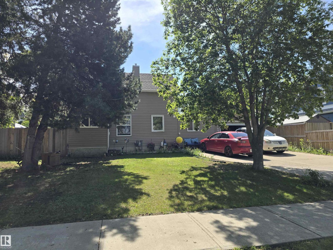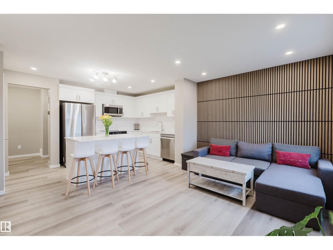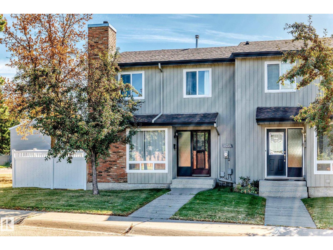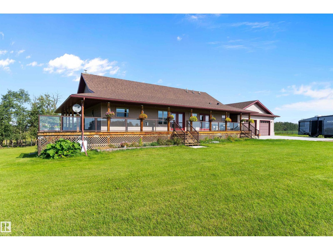#34 4219 Twp Road 545
Rural Lac Ste. Anne County, Alberta
Let your imagination run free with this easy-to-access 3-acre parcel of partially treed and cleared land. Very private and within walking distance from the beach/boat launch at West Cove! Park your camper, Build your dream cabin or home on this easy to access parcel only 45 mins from Edmonton. The property already has electricity service completed and it has been run to multiple locations on this site. Surrounded by crown land, the outdoor activities are endless. West Cove is a quiet beach village with playground, boat launch and lots of public beach access points. The shops at Alberta Beach are minutes away. The perfect family getaway! (id:62055)
Exp Realty
181 Lancaster Tc Nw
Edmonton, Alberta
Welcome to Lancaster Terrace, where this charming 2-storey condo offers the feel of a townhouse with the convenience of condo living. Upstairs you'll find 2 generous bedrooms, a 4 piece bathroom, and in-suite laundry. The main floor features a functional galley kitchen, a dining area perfect for hosting, and a cozy living room with a stone-surround wood burning fireplace. Step out onto your private East-facing balcony to soak in the morning sun. A designated covered parking stall adds protection from the elements for your vehicle. The condo complex is ideally located near Castledowns Park, which includes the YMCA, sports fields, skate park, spray park and playground. Also nearby are schools, shopping, dining, a library, and quick access to Anthony Henday Dr. Whether you're a first-time buyer or investor, this home is full of potential! (id:62055)
Century 21 Masters
3517 Kulay Li Sw
Edmonton, Alberta
This beautifully designed home features a striking black brick exterior that perfectly blends modern style with timeless elegance. Step inside to a bright and inviting living room with a cozy fireplace, seamlessly connected to the contemporary kitchen complete with a center island—ideal for both everyday living and entertaining. A separate dining area offers the perfect space for family meals or hosting guests. Upstairs you'll find a spacious bonus room, three generously sized bedrooms, and two bathrooms, including a luxurious ensuite in the primary suite. The primary retreat also boasts a huge walk-through closet with direct access to the laundry room for ultimate convenience. Stay comfortable year-round with central air conditioning, and enjoy the beautifully landscaped yard and generously sized deck—perfect for relaxing or summer gatherings. Located in the sought-after community of Keswick, this home combines style, comfort, and function in one perfect package. Don’t miss your chance to make this yours (id:62055)
RE/MAX River City
#104 9707 105 St Nw Nw
Edmonton, Alberta
Now reduced $200 per month $2,200.00 per month Stop right here and have a look. Formerly the projects show suite. A unique and very special property. 1220 sq ft 2 bedroom with 10' ceilings. Substantial upgrades including wide crown molding and 8 baseboards throughout. Chosen by the owner Trevor Dunn ( original project realtor ) during construction as the best unit in the building. The only unit in the building with the fireplace placed close to the dining room specially designed for high end ( 19 rack mount ) electronics in mind. Main level but great security ( well above grade level ) and with 6' fencing to the plaza. This is truly special, 1500 sq ft private use plaza deck featuring several raised garden planters for gardening or flower beds. Great location midway between downtown and the river. Undergound heated parking right next to the elevator. Just now repainted complete with brand new wide prof vinyl plank floors. (id:62055)
Maxwell Polaris
#11 9630 82 Av Nw
Edmonton, Alberta
IDEAL LOCATION! In the heart of Strathcona, steps from Whyte Avenue’s fantastic shops, restaurants, cafés. You’ll love the quick access to the River Valley’s scenic trails and parks, plus easy transit to the U of A and downtown. This vibrant and walkable location blends convenience, charm, and endless things to do. Come on in to this spacious 1 bedroom, 1 bathroom TOP FLOOR CORNER UNIT with IN-SUITE LAUNDRY! Open concept sunfilled family room welcomes you with rich chocolate floors and a beaming window. This modern galley kitchen ft rich wood toned cabinetry with abundant storage and wine cubbies, granite countertops, and a striking glass mosaic backsplash. Stainless steel appliances, a deep undermount sink with stylish faucet, and a large picture window offering treetop views complete the space. Sleek and contemporary, the bathrm ft a soaker tub w/ full-height tile surround, granite-topped vanity with under-mount sink, and a stylish glass mosaic backsplash for a polished finish. Your urban oasis awaits! (id:62055)
RE/MAX Excellence
#3 1920 Millwoods Rd E Nw
Edmonton, Alberta
Welcome to this fully upgraded front double car garage half-duplex. 2000 SQFT of total living space including FINISHED BASEMENT. Fully upgraded home with luxury tiles, glass railing, two open to below high ceiling areas, and a walk out patio. Three bedrooms upstairs, one big rec room in the basement, and three full bathrooms total. This half-duplex is in a private gated community, Victoria Village. Close to bus stops, schools, and all amenities. Extremely well maintained and upgraded property. (id:62055)
Century 21 All Stars Realty Ltd
5315 39 Av Nw
Edmonton, Alberta
This cozy 3-bedroom home offers comfort, space, and accessibility in a family-friendly community. Located near many schools, shopping, the new LRT and public transit, this property also provides quick access to major routes like Anthony Henday and Whitemud. On the main level you will find the kitchen, living, dining room and a half bath. The kitchen is spacious with plenty of cabinetry and a large pantry. There is a window above the sink looking out into the backyard. The dining area is bright and has a sliding door leading out the big private fully fenced backyard that has big trees, a large deck and lots of space. The living room faces the front of the house and has a large window, allowing plenty of natural light to brighten the home from both sides of the house. On the upper level you will find all 3 bedrooms and one full bathroom. The master bedroom is big with windows overlooking the front yard and a large walk in closet. In the basement you will find a second den, laundry and a large storage room. (id:62055)
2% Realty Pro
#316 4008 Savaryn Dr Sw
Edmonton, Alberta
Sunny west facing balcony in the upscale Ara at Summerside that comes with Summerside Lake access! Great functional layout w/ bedrooms located on opposite ends of the unit, separated by the open concept living area. The dark rich cabinetry in the kitchen is nicely illuminated with pendant lighting and is accented with subway tile backsplash and granite counters. The chef will love how the kitchen is nicely equipped with stainless steel appliances. The master bedroom has double walk-through closet to an ensuite with walk in shower and granite counter. The second bedroom is next to the main bathroom. Soak in the sun on the spacious west facing balcony w/gas line. Amenities in the building include large fitness room plus a social room. One titled underground parking stall (#86) plus storage locker (#101) on the same floor. When you own here, you enjoy private access to all the Summerside Lake amenities including swimming, boating, fishing, tennis, skating. Close to schools, shopping, transportation (id:62055)
Royal LePage Summit Realty
61 Beacon Cr
St. Albert, Alberta
Amazing investment opportunity! Fully finished bi-level in the heart of Braeside. Boasts 3 bedroom up with 2 bathrooms up and in the fully finished basement you will find kitchenette, 2 bedrooms & 3 piece bath. Features up & down laundry! Separate back entrance perfect for private access to basement. Plenty of family space both up & down! Close to downtown, walking trails, bus routes, and schools. (id:62055)
RE/MAX Professionals
#120 5816 Mullen Pl Nw
Edmonton, Alberta
Welcome to MacTaggart Ridge Gate! This beautifully maintained 2 bed, 2 bath condo (with ensuite) also features a versatile den—perfect for a home office, reading nook, or extra storage. Enjoy a spacious open-concept layout with modern finishes, stainless steel appliances, granite countertops, and in-suite laundry. The bright living area opens to a main floor patio with direct access outside, no need to take the elevator—great for relaxing or entertaining. The primary bedroom includes a walk-through closet and ensuite, while the second bedroom is ideal for guests. Includes a titled underground parking stall. Located minutes from Anthony Henday, with easy access to shopping, dining, parks, and transit. Ideal for first-time buyers, downsizers, or investors! (id:62055)
Real Broker
12811 121 St Nw
Edmonton, Alberta
Charming character home perfect for a young family or investors. Significant restoration work including Brand New Shingles, new drywall & insulation, updated electrical wiring with a 100 AMP panel, new high eff. furnace. The bathroom features a classic clawfoot tub and pedestal sink, adding a touch of historic charm. Great option to further restore the original architecture or redevelop with a new build, the possibilities are wide open. Located in an area undergoing active revitalization, with new infill developments projects throughout Calder! (id:62055)
RE/MAX Real Estate
Rr 262 & Twpr 502
Rural Leduc County, Alberta
Fantastic opportunity to Own excellent parcel of Land,– 160 acres located about a mile South of DEVON – HWY 19, on RR 262 in Leduc County. A Great piece of land! NORTHERN Part of these lands is proposed for INDUSTRIAL DEVELOPMENTS and it is part of already approved SOUTH OF DEVON INDUSTRIAL AREA STRUCTURE PLAN Of Leduc County. Property is rented to farmers that generate income of $9,600 a year. Other is also Surface Lease revenue of $ 6,142 yearly. Minutes from Hwy19 (Main East/ West HWY) and HWY 60 (North South Hwy–Connection to Western Edmonton, Spruce Grove, Stony Place Areas), ONLY 4 miles west of Edmonton International Airport. ONLY Two miles WEST OF City of EDMONTON'S RABBIT HILL District areas. . DO Not miss This ONE AT THIS PRICE! (id:62055)
Century 21 All Stars Realty Ltd
14231 24 St Nw
Edmonton, Alberta
Charming Updated Bungalow in Bannerman with Finished Basement & Oversized Heated Garage! The main floor offers an Open Concept Living Area with stylish laminate flooring and a large bay window that fills the space with natural light. The kitchen and breakfast nook are conveniently located just steps away. The 3 spacious bedrooms, and a modern full bath. The Master suite with a renovated ensuite. A separate entrance to the fully finished basement, featuring 2 Bedrooms, a large family room, a full bath with a steam room, and a spacious laundry area. Outside, enjoy a fully fenced yard with a charming pergola, perfect for cozy outdoor gatherings. The oversized, double garage offering epoxy floors, 220V power, gas heat, and insulated, with room to park up to three more vehicles or an RV on the rear concrete pad. Upgrades Include: Windows, Flooring, Bathrooms. Located just steps from schools, parks, and the river valley, this home combines comfort, functionality, and value. (id:62055)
RE/MAX Excellence
10827 111 St Nw
Edmonton, Alberta
CASH COW ALERT! priced for opportunity! on a 50x150 ft RM-H16 zoned lot near MacEwan and downtown, featuring a solid 3-bedroom home with ensuite master, modern upgrades, and heated RV garage, with high-density potential for a 4-plex or low rise apartment redevelopment. Property SOLD as is. (id:62055)
Mozaic Realty Group
#4 54227 Rge Road 41
Rural Lac Ste. Anne County, Alberta
Discover this remarkable acreage property featuring a spacious 2,148 sq ft bi-level home, set on nearly 4 acres of gently rolling land. The property is beautifully treed for privacy, with two garden areas, a greenhouse, and a peaceful creek running along the rear boundary. Inside, the main floor offers a warm and inviting living room with a wood-burning fireplace, a large country kitchen, 3 bedrooms, and 1.5 baths. The fully developed lower level provides a generous family room, 2 oversized bedrooms, a second kitchen, and an additional 1.5 baths—perfect for extended family or guests. Completing the property is a 40' x 28' detached garage, fully insulated, wired, and finished with sheathing. Ideally situated between Lac Ste. Anne and Wabamun Lake, this acreage is only 35–40 minutes from Spruce Grove, offering both privacy and convenience. (id:62055)
Century 21 Masters
11126 132 St Nw
Edmonton, Alberta
This beautifully built, move-in-ready 5-bedroom, 4-bath home offers the perfect blend of style, space, and flexibility. Designed with an open-concept main floor that includes a full bath and a versatile office/bedroom—ideal for guests or multi-generational living. The chef’s kitchen features stainless steel appliances, quartz countertops, a large island, and custom cabinetry, flowing seamlessly into the bright living and dining areas. Enjoy upscale finishes throughout: luxury vinyl plank flooring, elegant tile work, an electric fireplace, LED lighting, sleek black hardware, and more. Upstairs offers generous bedrooms, while the legal side entrance to the fully finished basement provides incredible potential for a future suite or rental income. A private backyard and double detached garage complete the package. All this in a prime Inglewood location—just minutes from downtown, the river valley, schools, parks, shopping & major routes. A smart investment in a high-demand, central location. (id:62055)
RE/MAX Excellence
#309 5370 Chappelle Rd Sw
Edmonton, Alberta
Civil Enforcement Sale being sold Sight Unseen, Where-Is, As-Is. The subject property is purported to be in good condition with 2 bedroom + Den (could be used as 3rd bedroom as has a sprinkler), 2 bathrooms, underground parking stall. Previous rental income of $1525/mth which included use of the titled underground parking stall. All information and measurements have been obtained from the Tax Assessment, old MLS, a recent Appraisal and/or assumed, and could not be confirmed. The measurements represented do not imply they are in accordance with the Residential Measurement Standard in Alberta. There is NO ACCESS to the property, drive-by’s only and please respect the Owner's situation. (id:62055)
RE/MAX River City
692 Abbottsfield Rd Nw
Edmonton, Alberta
Renovated in 2021, charming 3 bedroom 1.5 bathroom townhouse. Finished basement for office / play area. Sunny fenced back yard with deck. Fresh and modern look, with lots of light. Stainless steel kitchen appliances. Close to Rundle Park, Anthony Henday Drive, schools and shopping. Upgrades include: 2 newer bathrooms, newer kitchen, luxury vinyl plank floors, 5 newer appliances, newer hot water tank and furnace. Doors, baseboards, trim, locks, and handles also replaced 2021. LED lighting. Low condo fees. Covered parking stall next to unit. Visitor parking available. Small dog welcome in this pet-friendly condominium complex! This move-in ready home is a must see! Current photos as well as photos from 2021 included to show property appearance with different furniture / styling. (id:62055)
Maxwell Polaris
#111 50 Lucky Pl
Sylvan Lake, Alberta
Welcome to this stylish and spacious 1,420 sq. ft. 3-bedroom townhome located in the heart of beautiful Sylvan Lake. This well-maintained, move-in-ready home features a bright and open main floor with a modern kitchen, freshly updated tile grout, stainless steel appliances, including a brand-new stove and fridge, and plenty of space for cooking and entertaining. Upstairs offers three generous bedrooms, perfect for families, a home office, or guest use. Enjoy year-round comfort with central air conditioning installed in 2023 and a furnace replaced just five years ago. Outside, you'll find a fully fenced, south-facing backyard with a private deck—ideal for sunny afternoons and outdoor dining. Additional highlights include two parking stalls, new blinds, and quick possession available. Located close to schools, parks, shopping, and just minutes from the lake and beach, this property is an excellent opportunity for first-time buyers, downsizers, or investors alike. (id:62055)
More Real Estate
2819 191 St Nw Nw
Edmonton, Alberta
The Alexandria model by Parkwood Master Builder is a masterpiece of modern design, offering a seamless blend of luxury and functionality. From the moment you step inside, you're greeted by a stunning interior featuring cabinet-to-ceiling quartz finishes, providing a sleek and polished look throughout. An electric fireplace adds warmth and sophistication, complemented by expansive large windows that flood the home with natural light. This spacious residence boasts 5 bedrooms and 4 washrooms, ensuring comfort and privacy for every member of the family. The home also includes a spice kitchen, perfect for culinary enthusiasts, and a convenient side entrance to the basement, offering additional flexibility for future use. The 19.5x22 garage is thoughtfully designed with a drain system. Elegant railings enhance the aesthetic appeal, while every detail reflects meticulous craftsmanship. Photos are representative. (id:62055)
Bode
2811 188 St Nw Nw
Edmonton, Alberta
Your best life beings with a home that inspires you. Welcome to the Victoria built by the renowned Parkwood Homes. This home is loaded with value with high-end design, a family focused layout, and premium designer finishes coming together, sitting on a quiet walkout lot backing onto the pond in the sought after Uplands at Riverview. Gorgeous views of the pond from the living room, included deck, and your primary ensuite. The main floor also includes a den, spice kitchen, and mudroom. On the upper level you have the primary bedroom with a 5 piece spa like ensuite, and large walk-in closet with MDF shelving. Bedroom 2 features a unique attached ensuite for a growing family/privacy, and the last 2 bedrooms share an additional common bathroom! Accompanied with a bonus room on the upper level and linen closet with a walk in laundry room. This brand new home delivers style, flexibility, and comfort for modern living. (id:62055)
Bode
19015 20 Av Nw
Edmonton, Alberta
Discover this stunning farmhouse-style home featuring an open-to-below great room with large windows that flood the space with natural light. The main floor includes a convenient bedroom, a 3-piece bathroom with a standing shower, and a mudroom. The modern kitchen boasts quartz counters, cabinets to the ceiling, a walkthrough pantry, undermount sinks, and an electric fireplace in the living area. MDF shelving is thoughtfully placed throughout, adding functionality and style. Enjoy the spacious 21x22 double garage, textured ceilings, and a private side entrance. This beautifully designed home is the perfect blend of elegance and practicality! (id:62055)
Bode
231 75 St Sw
Edmonton, Alberta
This remarkable 3-acre property in Ellerslie, began as a thriving tree farm 50+ years ago. In 2014, a visionary created Ellie - a one-of-a-kind custom executive bungalow showcasing unparalleled construction quality with commercial-grade luxury materials throughout. The crown jewel: A massive 64'x64' executive workshop (4,096 sq ft) featuring additional living space above - perfect for running your profitable business from home! Whether manufacturing, woodworking, or office space, this facility rivals commercial properties and other Estates. The luxurious 2,071 sq ft home boasts 3 zone heating/cooling, built-in garage systems (pressure washer, air compressor, vacuum), dual water sources (cistern for house, well for property), state-of-the-art septic treatment plant, secure RV/trailer storage and parking, and complete fencing. Low-maintenance landscaping with exposed aggregate concrete completes this city retreat. Ellie is special and one of the best kept secrets in Edmontons Luxury real estate market. (id:62055)
Real Broker
#7 710 Mattson Dr Sw
Edmonton, Alberta
Welcome to The Equinox, where exclusivity meets elegance. This stunning home features a Coastal Contemporary exterior and a Double-Attached Garage, perfect for growing families. Inside, you'll find a gorgeous galley kitchen, a cozy dining nook, and a bright, inviting living room designed for everyday comfort. Upstairs, enjoy a spacious loft, three generous bedrooms, a 4-piece ensuite, and a walk-in closet in the primary bedroom. Plus, there's an option to add basement development, giving you even more room for potential future development. (id:62055)
Bode
#6 710 Mattson Dr Sw
Edmonton, Alberta
Welcome to The Rise at Mattson, Parkwood's latest multi-family project! These attached-garage townhomes offer farmhouse vibes with a modern twist in Southeast Edmonton's highly sought-after Mattson community. Unit 6 is an interior unit as part of a fourplex, featuring our double-attached garage model, the Equinox, which includes 1,623 square feet of living space with an option to develop the basement. Please note this is an interior unit. EQUINOX FEATURES: Coastal Contemporary Exterior Gorgeous Galley Kitchen Cozy Dining Nook + Living Room Spacious Loft + 3 Bedrooms Upstairs 3-piece Primary Ensuite + Walk-in Closet Photos are representative. (id:62055)
Bode
628 Ortona Wy Nw Nw
Edmonton, Alberta
Legal 2-Bedroom Suite in Basement! Approximately 1755 sq ft 2 storey in Griesbach, 3 bedrooms upstairs, 4-piece ensuite in master bedroom & walk-in closet, open concept main floor featuring spacious living room and gas fireplace set in a stone feature wall, dining room, large kitchen with island & eating bar, 2-piece bath m/f laundry, 9' ceiling, 10x22 covered deck, maple custom cabinets, quartz countertops, hardwood floors, custom crown moldings, closet organizer, stone exterior. Extra concrete parking pad, oversized double detached garage, insulated and drywalled (id:62055)
RE/MAX Real Estate
11438 97 St Nw
Edmonton, Alberta
NO CONDO FEES. ATTENTION INVESTORS! Welcome to this wonderful 2 Storey half duplex home. Located in the nieghborhood of Spruce Avenue close to all amenities, Commonwealth Stadium, Royal Alex & Glenrose Hospital, NAIT, Kingsway Mall, City Center Airport, & MORE! You're also minutes from City Center, Chinatown & Little Italy! This home offers 3 bedrooms, family room, 3.5 baths, option for legal secondary suite in the basement with side door entry. The main floor has a great layout with 1 bedroom plus ensuite, generous sized living room, kitchen w/ granite island & SS Appliances, 2 piece bath, & hardwood flooring throughout. The upstairs offers 2 bedrooms, family room, 3 piece bath, & 4 piece ensuite bathroom in the primary bedroom. The basement is drywalled and has rough in plumbing for you to complete or legal basement suite or leisure area. Bonus new Napolian furnace & Ac Included. Park in the double garage & enjoy the fenced in backyard. This is a perfect investment opportunity to live in or rent out. (id:62055)
Century 21 Masters
5210 54 Av
Andrew, Alberta
Gorgeous spotless, turn-key property on 2 lots backing onto the greenbelt in Andrew. This home has been meticulously maintained and updated over the years and shows like a champ. You'll love the large and modern kitchen with its sunny adjacent dining room. The open concept continues the bright sunken living room and additional private sitting area. The main floor boasts 3 good size bedrooms, including the master with its full ensuite. The basement is huge and will provide space for any of your ideas such as games room, family room, TV room, etc. It also includes another bedroom, a full bath, a good start on a 4th bathroom and tons of storage space. Living also keeps going outside with a large deck with gazebo over-looking the landscaped backyard and garden area. There is also a double detached garage at back, which is insulated and heated. All this on 2 private full lots. A definite must-see! (id:62055)
RE/MAX Elite
16415 106 Av Nw
Edmonton, Alberta
ATTENTION INVESTORS, DEVELOPERS, AND FIRST-TIME BUYERS!! This is a prime opportunity you don’t want to miss. Situated on a massive 589 m² corner lot, this beautifully renovated property is just minutes from West Edmonton Mall and surrounded by schools, transit, and all essential amenities. The home has been newly renovated with fresh paint, new flooring, stylish feature walls, glossy kitchen cabinets, and stainless steel appliances, offering a modern, move-in-ready space. Whether you're looking to rent it out immediately, move in yourself, or hold it as a future redevelopment project, this property fits the bill. Don’t miss your chance to own this upgraded gem in a prime location. (id:62055)
Royal LePage Noralta Real Estate
#102 11825 71 St Nw
Edmonton, Alberta
Welcome to this stylish and modern 2-bedroom, 1-bathroom condo offering the perfect balance of comfort, convenience, and investment potential. The open-concept layout is enhanced by a fully equipped kitchen with peninsula, contemporary light fixtures, and vinyl plank flooring throughout. The bathroom showcases sleek, modern finishes, complementing the home’s fresh and inviting design. This condo is move-in ready, making it ideal for first-time buyers or investors alike. Situated in a vibrant and well-connected neighborhood, it is poised to benefit from an exciting upcoming redevelopment project, further elevating both lifestyle and future value. With its combination of modern features, location, and investment opportunity, this property is the perfect choice for those seeking stylish urban living with exceptional potential. (id:62055)
Royal LePage Arteam Realty
452074 Rge Road 73
Rural Wetaskiwin County, Alberta
Private 160 acres with a Shop and Cabin. The Gated driveway leads to the yard site of this private getaway. Situated on the property is a 1151 sq/ft cabin and a 32'x55' shop. The Cabin built in 2015 has two bedrooms, one bathroom, and is heated with a wood fireplace and a wood burning in-floor heat system. The shop built in 2010 has a cement floor, power, kitchen, bathroom, and is also heated with a wood burning in-floor heat system. Great for hunting, quadding, or just relaxing. Kept private with lots of mature trees. (id:62055)
RE/MAX Real Estate
#55 7020 Keswick Cm Sw
Edmonton, Alberta
Discover modern living in Keswick Heights with this pre-construction townhome, ready for possession in 2026–2027! Featuring 3 bedrooms, 2.5 bathrooms, and approx. 1114 SQFT, this home offers a single attached garage, 9' ceilings, quartz countertops, chrome fixtures, and an LED lighting package. Enjoy durable laminate flooring on the main floor and the convenience of a pet-friendly condo community. Nestled minutes from Currents of Windermere, scenic ponds, and walking trails, this townhome is the perfect blend of comfort and lifestyle. A smart, affordable choice for first-time buyers or savvy investors! **PLEASE NOTE** PICTURES ARE ARTIST CONCEPT; ACTUAL UNIT, PLANS, FIXTURES, AND FINISES MAY VARY & SUBJECT TO AVAILABILITY/CHANGES WITHOUT NOTICE! (id:62055)
Century 21 All Stars Realty Ltd
#102 5029 Edgemont Bv Nw
Edmonton, Alberta
Welcome to The Parc at Edgemont Ravine, Adult living(18+) where dream condo living meets full ravine views! This rare SW-facing unit sits on the 1st floor with massive windows, flooding the the 1,111sqft open-concept plan with natural light. Featuring 2 bedrooms and 2 baths, the home’s centerpiece is a stunning kitchen with a huge island, quartz counters, upgraded appliances, soft-close drawers, under-cabinet lighting, & ample storage. The spacious living room & dining area flow seamlessly, perfect for entertaining or relaxing with tranquil views. The primary suite includes a large walk-in closet & 3pc ensuite. Step outside to your large private patio with natural gas BBQ hookup—ideal for sunsets and summer nights. Complete with A/C, in-suite laundry, 1 titled parking stall, and 2 titled storage spaces (a large room just across the hall plus a storage cage). Rare opportunity to enjoy resort-style living with unmatched privacy and scenery, a true must see to be appreciated! (id:62055)
RE/MAX Excellence
4402 42b Av
Leduc, Alberta
Visit the Listing Brokerage (and/or listing REALTOR®) website to obtain additional information. Sophisticated Space Meets Endless Potential - Welcome to This renovated 6-Bedroom Bi-Level in Leduc is Ideal for Families or Investors. It offers space, style, and versatility with 6 bedrooms and 3 full bathrooms – perfect for a large family, investment property or rental property. Enjoy peace of mind with a brand-new roof(2025),Brand new triple pane windows(2025), and new siding(2025). Inside the home features new kitchen appliances(2025), fresh paint(2025), zebra blinds(2025), modern flooring(2025), updated lighting(2025), closet doors, and a bright functional layout. The main level includes 3 spacious bedrooms, including a primary with ensuite, while the fully finished lower level offers 3 more bedrooms, a full bath, and a spacious rec room. With Central Air Condition, High efficiency furnace much more. The backyard has plenty of space for entertaining, and back alley access. (id:62055)
Honestdoor Inc
#402 8912 156 St Nw
Edmonton, Alberta
Welcome to this stunning top-floor penthouse condo, offering the perfect blend of style, comfort, and convenience. This beautifully maintained 2 bedroom, 2 full bath unit features vaulted ceilings and large windows that flood the space with natural light. Enjoy your morning coffee or evening drink on the private deck, with peaceful views and fresh air all to yourself. Conveniently located in a well-appointed building with premium amenities including a party room, fully equipped workout facility, library, sauna, showers, tranquil fountains, and scenic walking paths. Just a short walk to Meadowlark Mall, you’ll have shops, services, restaurants and transit right at your doorstep. Whether you’re downsizing, investing, or just looking for a special place to call home, this penthouse condo offers upscale urban living with a serene, community-oriented feel. (id:62055)
Royal LePage Prestige Realty
#103 10531 117 St Nw
Edmonton, Alberta
2 BED | 2 BATH | 2 PARKING STALLS — Discover urban living at Gates on 117th! This pet-friendly condo is ideally situated just steps from MacEwan University, the Brewery and ICE Districts, 124 Street, top restaurants, transit, and more—yet nestled on a peaceful, tree-lined street. Soaring 10-foot ceilings and floor-to-ceiling windows fill the open-concept living space with natural light. The modern kitchen features stainless steel appliances, ample cabinetry, and a central island with an eat-up bar—perfect for entertaining. Enjoy the convenience of in-suite laundry, a private covered patio with a gas BBQ hookup, and two secure tandem underground parking stalls, new vinyl plank flooring, carpet, refrigerator, and window coverings. Experience the best of downtown living with the comfort of a quiet, secure, and walkable neighbourhood. (id:62055)
Real Broker
#505 9730 106 St Nw
Edmonton, Alberta
Downtown cozy one-bedroom unit in a quiet concrete building, next to the Alberta Legislature Grounds and LRT station. Open concept layout, in-suite laundry with upgraded new appliances, plumbing fixtures and in-suite washer/dryer combo in the past two years. Walking distance to the River Valley, U of A campuses, Grant MacEwan University, Rogers Place and downtown Edmonton. Condo fees include power, heat, water. Secured parking and on-site personnel, perfect for investors, students and first time home buyers. (id:62055)
Royal LePage Noralta Real Estate
Rr 31 Museum Road
Rural Lac Ste. Anne County, Alberta
SECLUDED, FULLY TREED 42 ACRES DIRECTLY ADJACENT TO ALBERTA BEACH GOLF COURSE. Perfect for an estate home, RV park or campground. Huge upside for a developer with vision. Less than two miles to the public beach and facilities in the thriving recreational community of Alberta Beach. 30 minutes from west Edmonton, all except one mile on asphalt. Park your RV while you plan for the future over a cocktail. (id:62055)
Prairie Rose Realty
2512 42 St Nw
Edmonton, Alberta
Well-Kept 6-Bedroom Bi-Level in Desirable Bisset Community! Welcome to this spacious and beautifully maintained 6-bedroom, 3-bath bi-level home located in the sought-after neighborhood of Bisset. From the moment you enter, you'll appreciate the classic oak wainscoting and cherry hardwood flooring that add warmth and character throughout the main level. The well-designed layout features a bright living room, a functional kitchen with a cozy eating nook, and a second family room filled with natural light. Three bedrooms and a full 4-piece bath complete the main floor.The fully finished basement offers exceptional additional living space, including a large recreation area with a charming brick-faced wood-burning fireplace, three more bedrooms, two full baths. Outside, enjoy a fully landscaped and fenced yard with a spacious multi-level deck—perfect for entertaining or relaxing. The heated, drywalled double attached garage adds comfort and practicality.located close to schools, parks, shopping. (id:62055)
Century 21 Smart Realty
8707 54 St Nw
Edmonton, Alberta
This stunning 1166 sq ft bungalow blends modern upgrades with comfort and style. The home features light vinyl plank flooring, upgraded windows that fill the space with natural light, and an upgraded fireplace finished in dark tile to the ceiling and framed by white brick. The open dining area flows into the white kitchen with stainless steel appliances, pot filler, and a 36” gas stove. The primary bedroom offers a beautifully upgraded 4-piece ensuite with double sinks and a tiled shower, while the second bedroom is bright with an upgraded 4-piece bath featuring marble tile nearby. The finished basement includes a cozy rec room with a second upgraded fireplace, wet bar, two bedrooms, another upgraded 4-piece bath with jetted tub, and a large laundry and storage area. Additional upgrades include a new hot water tank, concrete, and garage door. Outside, enjoy a fenced yard and a prime location near Fulton Ravine Park, Capilano Golf Course, and Hardisty Pool, making this mov-in ready home a true standout! (id:62055)
Exp Realty
#1804 10136 104 St Nw
Edmonton, Alberta
Discover this well-maintained 836 sq ft, 2-bedroom, 2-bathroom high-rise apartment with a titled indoor parking spot (p5, #241) in the heart of downtown. This exquisite condo features an open concept kitchen with polished granite countertops, modern stainless-steel appliances, and elegant cabinetry. The bright and inviting living room opens onto a spacious balcony, offering views of downtown from the 18th floor. The master bedroom boasts a walk-in closet and a 4-pc ensuite, while an additional bedroom and a 3-pc bathroom complete the living space. Located on vibrant 104th Street, this stylish condo puts you steps away from the Ice District, LRT, MacEwan University, and Edmonton’s best cafes, restaurants, and nightlife. Perfect for those who love luxury, convenience, and the energy of city life. (id:62055)
Century 21 Masters
9613 89a St
Morinville, Alberta
**4 beds up + Bonus Room** Discover the perfect blend of luxury, craftsmanship, & value in this luxurious custom-built beauty by Gigabyte Homes. From the moment you enter, the quality & elegance will impress. The 9ft ceiling main floor showcases a spacious living room w/the builder’s signature floor-to-ceiling feature wall, a chef-inspired kitchen w/quartz countertops, full-height cabinetry, & a generous dining area ideal for hosting family/friends. Upstairs, a stylish bonus room, a conveniently located laundry room, & a spacious primary suite await—large enough for a king-sized bed + 2 nightstands—alongside 3 additional well-proportioned bedrooms. Adding an OVERSIZED DOUBLE Attached garage & SIDE ENTRANCE to your 9ft ceiling basement, every detail has been thoughtfully curated to provide both comfort & sophistication. Step outside to a private, oversized backyard that offers endless possibilities for outdoor enjoyment. Ideally situated within walking distance to 2 schools, a park, & a leisure centre. (id:62055)
Exp Realty
#212 10611 117 St Nw
Edmonton, Alberta
Experience downtown Edmonton living at Studio Ed in Queen Mary Park. This 2 bedroom 2 bathroom condo is a 10 minute walk to Grant MacEwan University, the LRT, Rogers Place and downtown shopping, dining and entertainment. The open-concept layout provides room for living and dining areas alongside the kitchen, perfect for hosting friends or relaxing after a busy day. The primary suite features a walk-through closet and private ensuite, while the 2nd bedroom and full bath add flexibility for guests, roommates or a home office. Start your mornings with coffee on the east-facing balcony. With 2 underground heated parking stalls, water and heat included in condo fees and pet-friendly building, this home delivers both comfort and convenience. No yard means low-maintenance ownership, making it an excellent choice for first-time buyers, students or investors looking for a modern downtown Edmonton condo close to groceries, cafes, everything you need is right outside your door. (some photos virtually staged). (id:62055)
Real Broker
10013 97 Av
Fort Saskatchewan, Alberta
WOW, almost 8000sq ft property! Two LOTS. This is the epitome of the perfect family area. With schools only a few steps away, you may want to come visit this home.Just around the corner, there is a Swimming Pool, Skate Park, Curling Rink & Golf Course. This 3 bedroom home is located in a beautiful mature area of Fort Sask & both lots are included in the price. Shingles were just done in 2024, windows are all vinyl, 100amp power, furnace & HWT are newer and the siding is only 2 years old. Gorgeous kitchen with stainless appliances, two living rooms, both have double patio doors that open to the HUGE yard, a single attached O/S garage on the front, but the best part...the back alley, & fence opens up to store RV. Come and check it out, you could potentially add a double or triple garage! The main floor also has a master bedroom, 3 pc bathroom, laundry, and the upper level has two more bedrooms, plus a 4pc bathroom. (id:62055)
RE/MAX Real Estate
804 Berg Lo
Leduc, Alberta
BLACKSTONE-Architecturally Controlled Promenades Link to the Community’s Professionally Planned Park, Community Lake & Path System. Tucked Away on a Quiet Street. This Home Stands Out With Its Clean, Bold & Decidedly Modern Interpretation of “Home.” Abundance of Natural Light Invokes a Sense of Space & Openness. Open Concept Floor Plan & Bonus Room Plus Fully Developed Basement Provide a Complete Range of Space & Functionality. FEATURES: Over 2471 Total Sq. Ft. 4 BDRMS. 4 Baths. DBL Garage-Insulated & Drywalled. Combination of Durable Laminate & Contemporary Tile Flooring. 7’ Kitchen Island, Quartz Countertops, Upgraded Stainless Appliances w/ Gas Stove. Abundance of Modish Ash Grey Cabinets Complete w/Roll Out Draws. Sleek Subway Tile Back Splash. Primary Suite Incl: a Posh Ensuite w/ Double Sinks & Tiled Shower w/Bench. Added Features: Second Floor Laundry. Convenient Bonus Room. Expansive Deck. Low Maintenance Landscaping. This Property Exemplifies a Deceivingly Spacious & Unique Iteration of Home (id:62055)
Maxwell Heritage Realty
20808 19 Av Nw
Edmonton, Alberta
Welcome to this stylish 2-bedroom, 1.5-bath townhouse in the growing community of Stillwater. The open-concept main floor features a bright living area, dining space, and a modern kitchen with quartz countertops, sleek cabinetry, and a large island—perfect for entertaining. Upstairs offers two spacious bedrooms, a full 4-piece bath, and a primary suite with walk-in closet. Enjoy your morning coffee or evening unwind on the oversized balcony. Additional highlights include a double attached garage, ample storage, and an unfinished basement waiting for your personal touch! Located close to parks, future schools, shopping, and a wetland reserve, with quick access to Anthony Henday Drive for an easy commute. (id:62055)
Mozaic Realty Group
11725 32a Av Nw
Edmonton, Alberta
Calling all first-time home buyers or investors! This well-kept corner unit town-home in the quiet neighborhood of Sweet Grass is waiting for YOU! Boasting 5 bedrooms and 3 bathrooms, a fully developed basement (with a kitchenette), new carpet on upper floor and in basement, separate side entrance to basement, a larger backyard, newer hot water tank and furnace, and much more! This unit is in the well maintained Par Three Estates that offers close proximity to schools, LRT, malls, and the Whitemud. A gem that is a definite must see! (id:62055)
Maxwell Polaris
1018 Twp Road 512
Rural Parkland County, Alberta
Experience refined country living on this picturesque 4-acre ranch-style estate at 1018 Township Road 512, Parkland County. This 3,482 sq ft custom-built home features an open-concept design with 6 bedrooms and 3.5 baths. The heart of the home is a beautiful kitchen with expansive counters, ample cabinetry, and a seamless flow into the spacious living and dining areas—perfect for family life and entertaining. Enjoy the warmth of a gas fireplace, dual furnaces, A/C, and a fully finished walkout basement. Step outside onto the 1,600 sq ft covered wrap-around deck with glass railings to take in peaceful prairie views. A heated, oversized double attached garage and a fenced yard with electric gate add comfort, function, and security. With 95% usable lawn, paved access to the end of the driveway, and just 10 mins from Stony Plain, this elegant retreat—not located in a subdivision—offers the best of country charm and modern convenience. (id:62055)
Exp Realty


