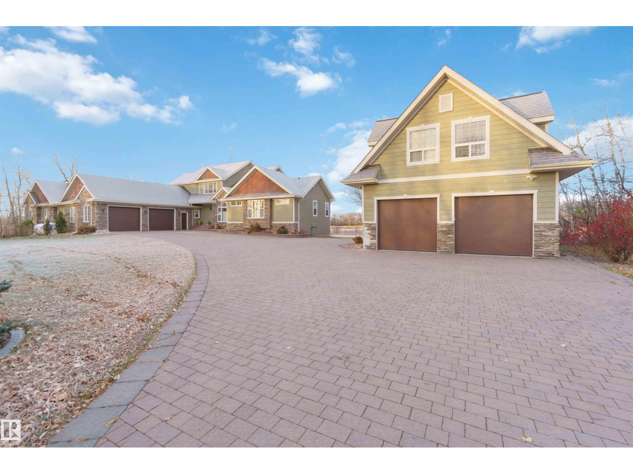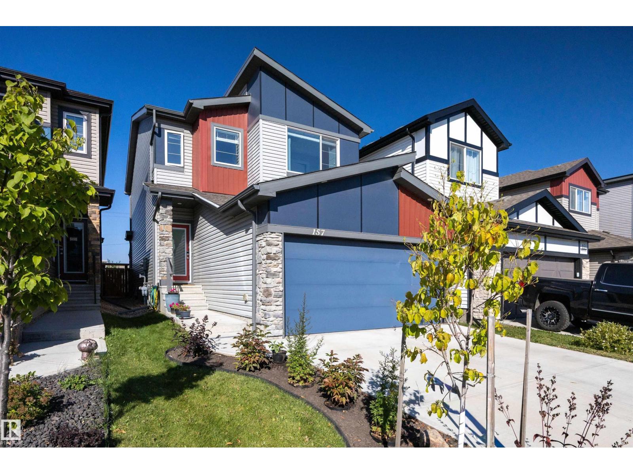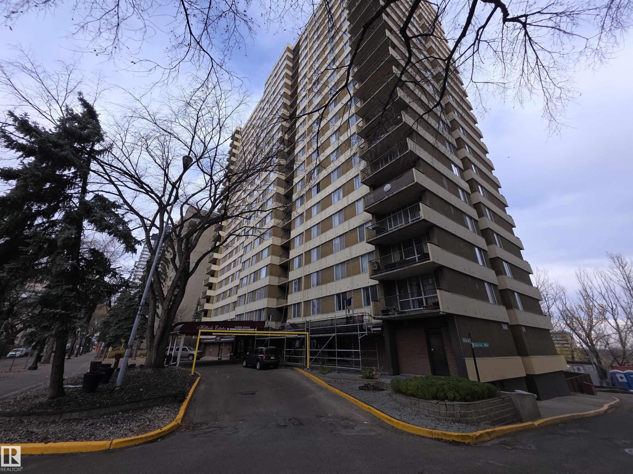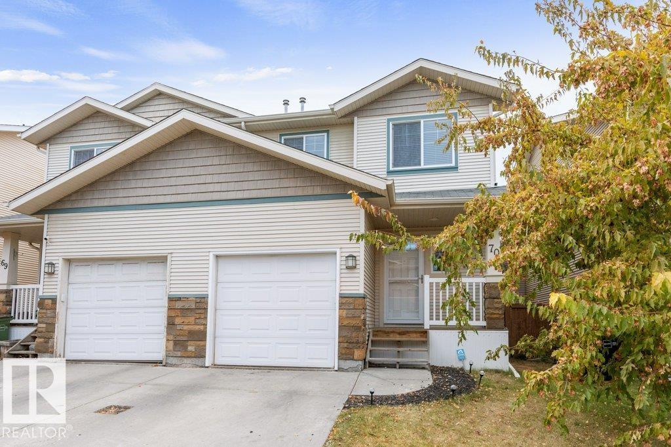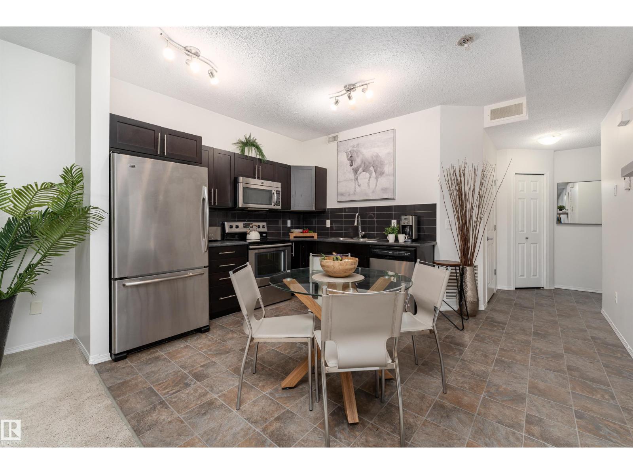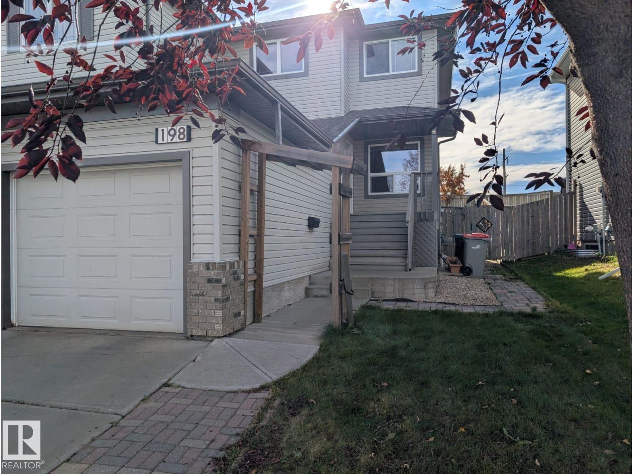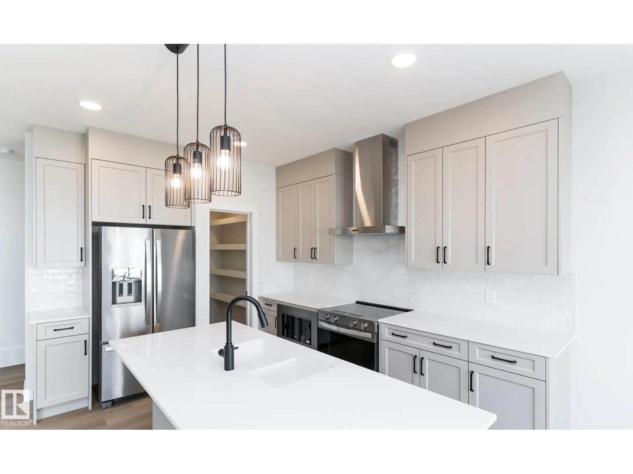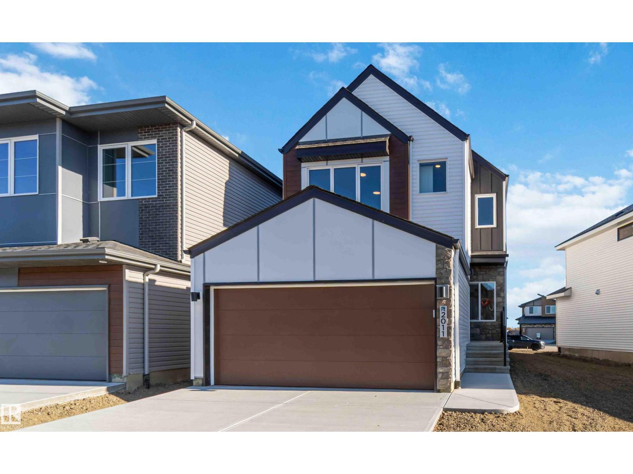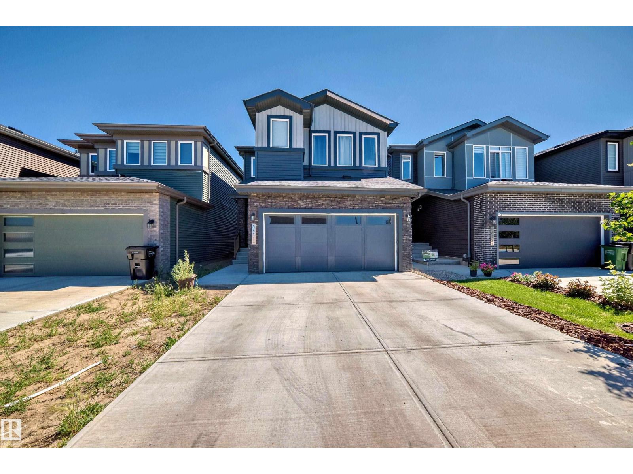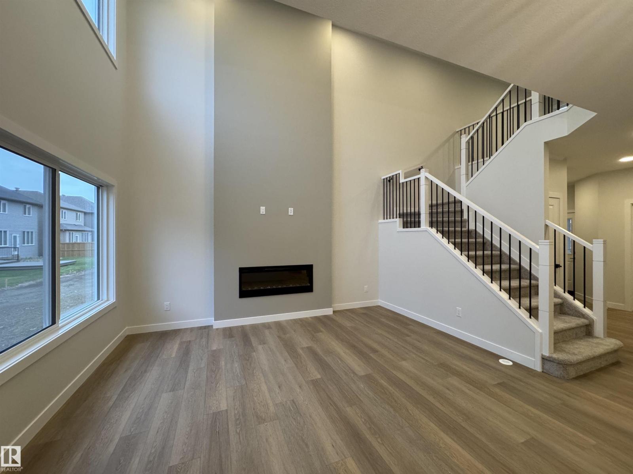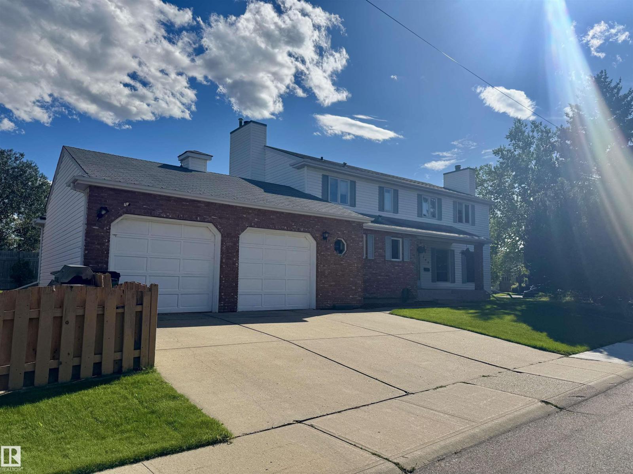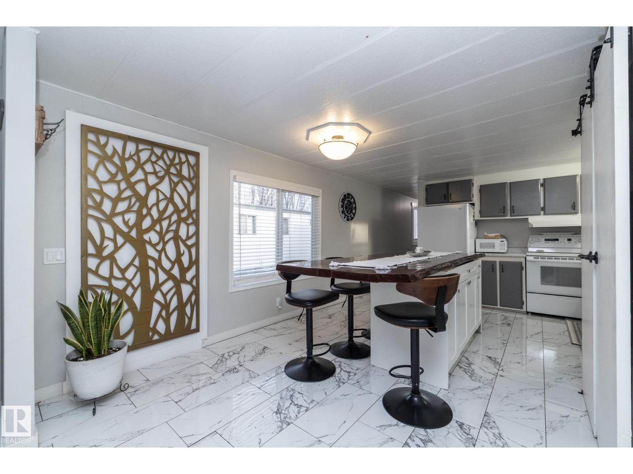50344 Rge Rd 243
Rural Leduc County, Alberta
Experience the best of both worlds, quiet country living minutes from Beaumont and a quick drive to Edmonton! This exceptional property feats a stunning MAIN HOUSE & GUEST LOFT, offering luxury, comfort & versatility on a beautifully landscaped 2.4 acre lot overlooking a peaceful pond. The main house offers 4beds & 3.5baths, w/the main floor featuring an office, spacious primary suite, spa-like 5pc ensuite & massive walk-in closet. The chef’s dream kitchen offers an induction cooktop, dbl wall ovens & granite counters, plus a bright living area w/an electric F/P. Upstairs offers a 2nd primary w/a 5pc ensuite & walk-in closet, plus 2beds joined by a Jack & Jill bath. The F/F walkout basement includes a rec rm, theatre rm, 3pc bath, gas F/P, in-floor heating & ample storage. Don’t forget the oversize attached dbl car garage & attached shop. Outside, enjoy a 2-tier deck, fire pit pad, stone driveway & helicopter pad. The oversized dbl detached garage offers a 2-bed, 4pc bath guest suite above & laundry room. (id:62055)
Exp Realty
157 Larch Cr
Leduc, Alberta
Lovely custom-built Bedrock Homes 2-storey in the desirable community of Woodbend! Offering 2609 sq.ft. of livable space, including an unspoiled basement ready for your vision, this home has a flawless open-concept floor plan w tall ceilings & loads of natural light. The chef’s kitchen includes a large granite island w eating bar, white cabinetry, quartz countertops, stainless steel appliances, hood fan, & a walk-through pantry. The spacious dining nook flows seamlessly into the living area, complete w pot lighting, upgraded paint, & a cozy electric fireplace, perfect for entertaining. Upstairs features a bonus room, convenient laundry, & 3 bedrooms, including a primary retreat w a 5-piece ensuite & large walk-in closet. Secondary bedrooms share a 4-piece bath. Outside, enjoy the finished landscaping, pergola, fenced yard, & backyard deck backing onto open fields with no rear neighbours. Double attached garage adds functionality. This stylish home offers comfort, thoughtful upgrades, and move-in ready. (id:62055)
Exp Realty
#810 9909 104 St Nw
Edmonton, Alberta
Located in the heart of downtown on a quiet, tree lined cul-de-sac, steps away from coffee shops, restaurants, LRT and the Ice District. 1 Bedroom furnished unit featuring laminate floors, and a bright living room for relaxing with extra space for a home office or study area. The bedroom is spacious with ample closet space, laundry on the same floor and includes access to building amenities, including a fitness center, party room and wet and dry sauna. Condo fees are $592 & include all utilities. (id:62055)
Maximum Realty Inc.
#70 14208 36 St Nw
Edmonton, Alberta
Ideal for a first-time home buyer! Welcome to this beautiful 2-storey half duplex located on a quiet street with LOW CONDO FEES. The main floor offers an open-concept layout with a cozy great room featuring large windows, a fireplace, and laminate flooring. The dining area opens to a private, fenced backyard—perfect for relaxing or entertaining. The kitchen provides ample cabinetry, a large island, corner pantry and plenty of counter space. A convenient 2-piece bathroom with main floor laundry completes this level. Upstairs, you’ll find three generous bedrooms, including a primary suite with a 4-piece ensuite and walk-in closet, plus another 4-piece main bath. The basement is unspoiled and ready for your personal touch. Walking distance to multiple schools, 2 elementary and 1 junior high, Clareview Rec Center, LRT, shopping, restaurants, and movie theatres. (id:62055)
RE/MAX Elite
#22 6520 2 Av Sw
Edmonton, Alberta
Charming bungalow-style 2 bed half-duplex tucked away in a quiet cul-de-sac in Charlesworth/Ellerslie! Ideal for first-time buyers or investors, this bright and inviting home offers a comfortable living room, a functional kitchen with plenty of storage and stainless steel appliances, plus two bedrooms, a full bath, and in-suite laundry. You’ll love the attached single garage for the upcoming winter, excellent storage throughout, and low condo fees that include snow removal. Extremely well-managed complex located within walking distance to schools and daycares, and just minutes from shopping, restaurants, parks, and quick access to Anthony Henday Drive. This home is pre-inspected for your peace of mind and guaranteed clean on possession day — visit REALTOR® site for details! (id:62055)
Exp Realty
198 Brookview Wy
Stony Plain, Alberta
Move in Ready! No Condo Fees! Very Desirable Neighborhood! Pride of Ownership is evident in this super clean 2 Story, 3 Bdrm, 2 Bathroom 1/2 Duplex. It Offers around 1300sq ft of gently used living space. The front entrance has a grand foyer with soaring ceilings, a bright and spacious living area which includes the kitchen, dining & living room and den/office. The 2nd floor is made up of the Primary Bdrm which is complete with a spacious walk-in closet and a secondary door into the 4pc Bathroom, 2 additional Bdrms and best of all... Laundry right at your fingertips! No running up and down stairs with loads of laundry! The undeveloped basement is ready for your finishing touch & already has a roughed in bathroom. There is Central A/C, to keep you cool in the hot summer months & a high efficiency furnace for the winter. The fully landscaped, fenced yard is complete with a 2-tier deck. The front attached, insulated garage completes this excellent home. Move in today! Home was just professionally cleaned! (id:62055)
RE/MAX Real Estate
3218 Dixon Wy Sw
Edmonton, Alberta
Step into The Eiffel, a stunning 2,076 sq. ft. home designed for modern living. With 4 bedrooms, 3 bathrooms, and a variety of functional spaces, this home blends style and versatility effortlessly. The main floor features a main floor bedroom room, perfect for a home office, playroom, or additional living space. The open-to-above design in the great room creates a bright, airy atmosphere, enhancing the home’s spacious feel. The kitchen flows seamlessly into the dining and living areas, making it ideal for entertaining. Upstairs, a spacious bonus room offers additional relaxation space, while the primary suite boasts a luxurious ensuite and walk-in closet. Two additional bedrooms and a full bathroom complete the second floor, providing comfort for the whole family. (id:62055)
Century 21 Leading
2011 191 St Nw
Edmonton, Alberta
The Affinity model is an elegant, well-built home designed for today’s families. It features a double attached garage with floor drain, separate side entrance, 9ft ceilings on main & basement levels, & Luxury Vinyl Plank flooring. The foyer leads to a full 3-pc bath with walk-in shower & main floor bedroom. Open concept nook, great room & kitchen create a functional layout. The kitchen includes an island with flush eating ledge, Silgranite undermount sink, built-in microwave, pendant lights, chimney-style hood fan, tiled backsplash, ample cabinetry with soft-close doors & drawers, & corner pantry. The great room with electric fireplace and nook feature large windows & a patio door to the backyard. Upstairs, the bright primary suite offers a 5-pc ensuite with double sinks, shower, and freestanding tub, & large walk-in closet. A bonus room, main 3-pc bath, laundry, & two additional beds complete the level. Brushed nickel fixtures, upgraded railings & basement rough-in package included. (id:62055)
Exp Realty
5611 Kootook Pl Sw
Edmonton, Alberta
Welcome to this stunning 4-bedroom home with a den and legal suite potential! The spacious, open-concept main floor features a chef’s kitchen with quartz countertops, large island, and high-end appliances—perfect for entertaining. Upstairs, enjoy the luxurious master suite with a walk-in closet, plus four additional generously sized bedrooms. A convenient upper-level laundry room, large bonus room, and full family bath complete the second floor. The beautifully landscaped front and backyards enhance the home's curb appeal. The basement has a separate entrance with legal suite potential—ideal for rental income or multi-generational living. Ideally located near schools, parks, shopping, and transit, this home combines elegance with functionality. Don’t miss out on this versatile property! (id:62055)
Initia Real Estate
3036 Dixon Ld Sw
Edmonton, Alberta
Step into The Eiffel, a stunning 2,076 sq. ft. home designed for modern living. With 4 bedrooms, 3 bathrooms, side entry, and a variety of functional spaces, this home blends style and versatility effortlessly. The main floor features a bedroom, perfect for a home office, playroom, or additional living space. The open-to-above design in the great room creates a bright, airy atmosphere, enhancing the home’s spacious feel. The kitchen flows seamlessly into the dining and living areas, making it ideal for entertaining. Upstairs, a spacious bonus room offers additional relaxation space, while the primary suite boasts a luxurious ensuite and walk-in closet. Two additional bedrooms and a full bathroom complete the second floor, providing comfort for the whole family. Photos are of a showhome (id:62055)
Century 21 Leading
240 Waygood Rd Nw
Edmonton, Alberta
Welcome to Oleskiw, one of Edmonton’s most prestigious communities! This spacious home offers over 2,550 sq. ft. of living space with 3 bedrooms and 3.5 bathrooms. The fully finished basement adds versatility with a large games room, den/office, and a full bathroom. Enjoy the comfort of a double-attached, oversized, heated garage and the privacy of a 6,800+ sq. ft. corner lot. Perfectly located near the river valley trails, Edmonton Country Club, top-rated schools, shopping, and all amenities. A fantastic opportunity to own in a prime West Edmonton location! (id:62055)
Maxwell Polaris
1011 West Mount Cr Nw
Edmonton, Alberta
THE BEST LOCATION IN WESTVIEW VILLAGE, FEATURING A PRIVATE BACK YARD BACKING TREED AREA !! This updated 3 bed 1 bath home has been given a $35,000 FACE LIFT SINCE 2021. Updates include: all new flooring, all new insulation, all new paneling, all new piping, all new exterior hardie board siding, newer hot water tank, 100 amp electrical service, huge shed, and a gorgeous 8 foot island in the kitchen!! Nothing left to do but move in!! Welcome home (id:62055)
Exp Realty


