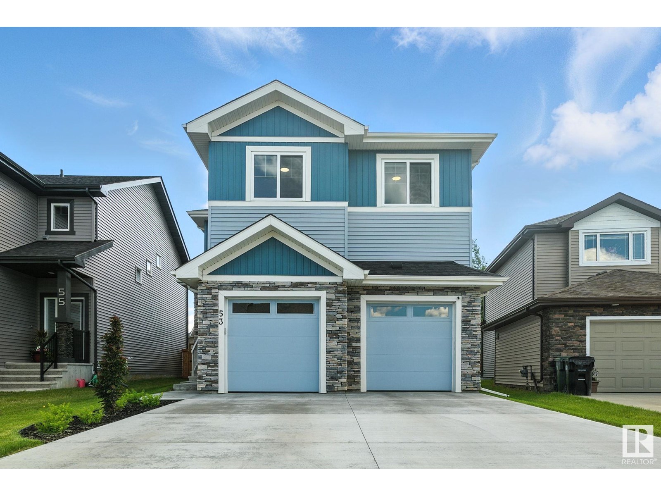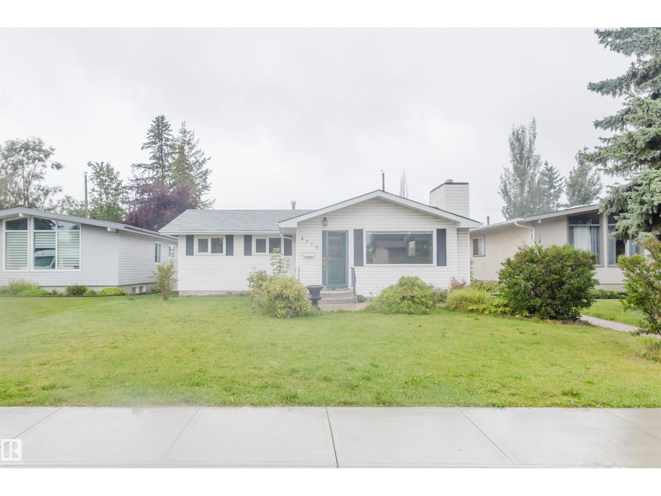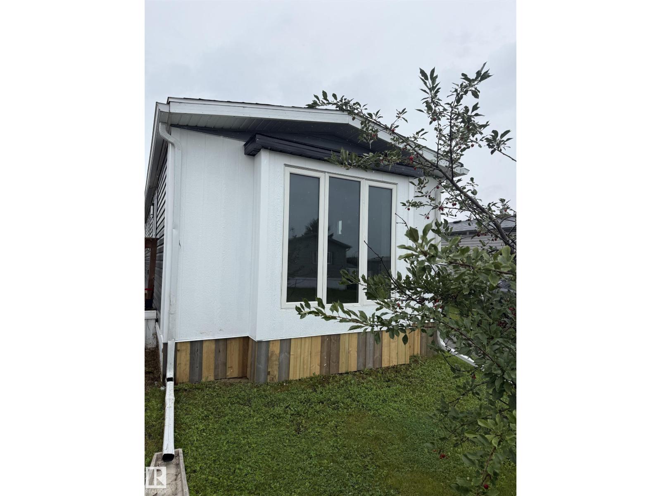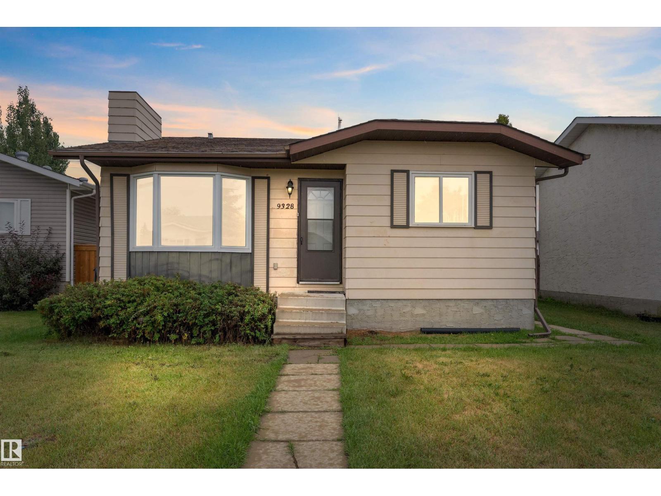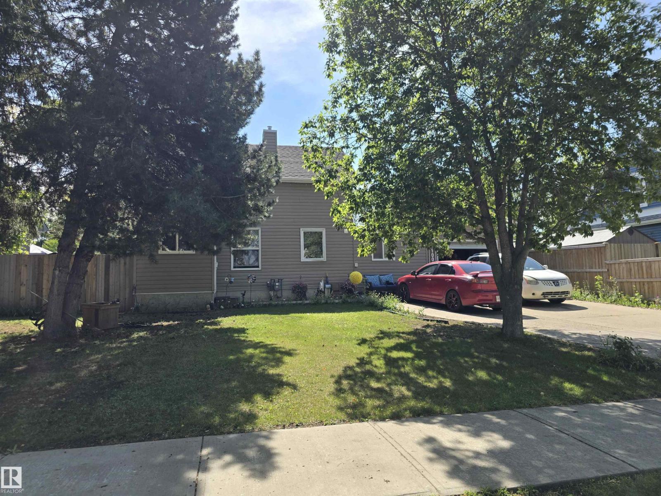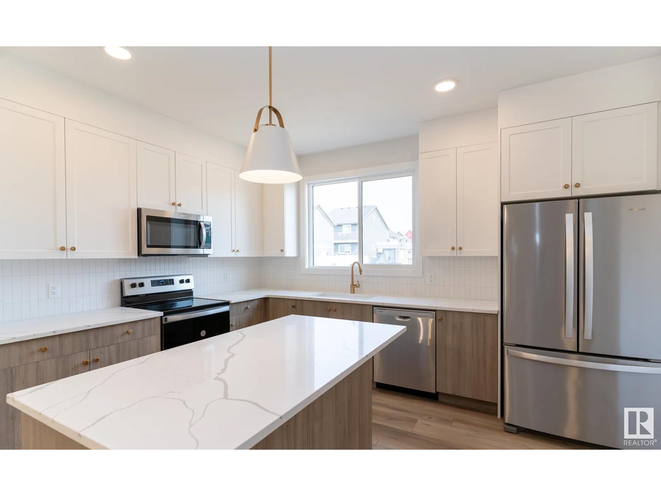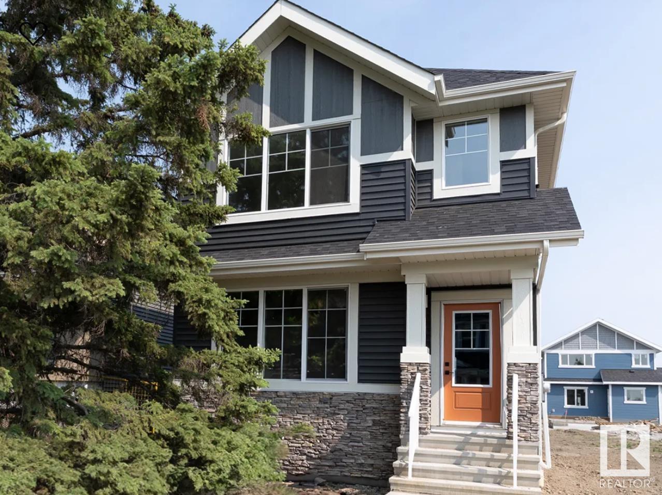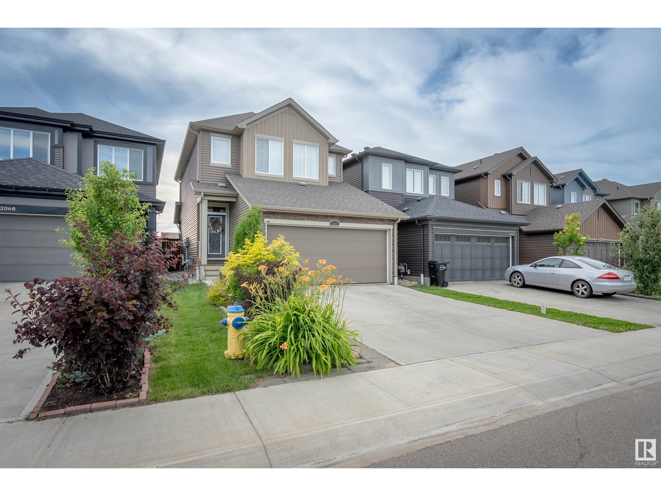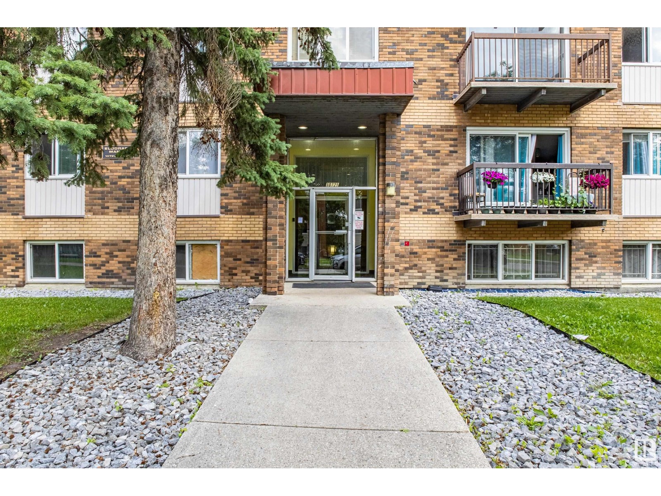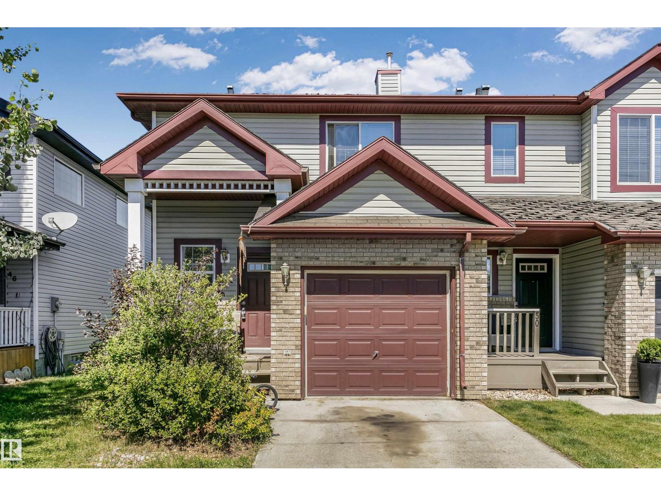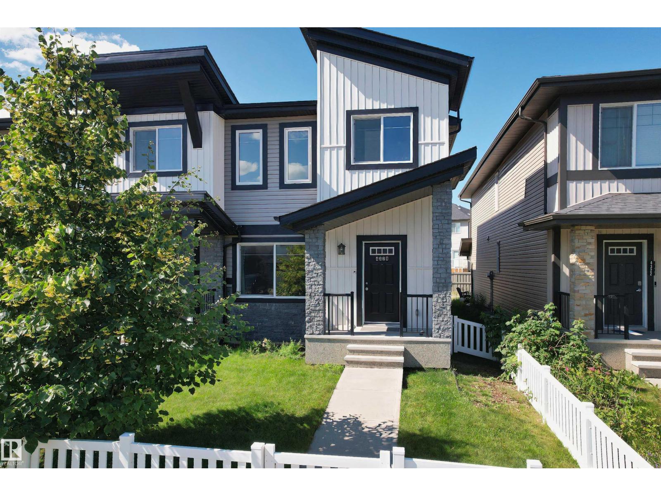53 Autumnwood Cr
Spruce Grove, Alberta
$5000 DECORATING BONUS TO THE BUYER TO USE AS YOU SEE FIT!!! Discover your next home in this IMMACULATE 2-storey in Spruce Grove. 2400 sq ft PLUS fully finished basement. Feel at home as you walk into the large entry. Open concept main floor with open to above living room with TONS of natural light (motorized blinds!). Beautiful white cabinets with stunning dark backsplash to compliment. Walk through pantry! Large rear garage entry. Main floor flex room is great for a home office or even a main floor bedroom. Upstairs you'll find a beautiful bonus room with hardwood floors & eye-catching railings. Master suite has lots of room for furniture, custom accent lighting, a 5pc ensuite & walk in closet. 2 more bedrooms are great for kids or guests. BASEMENT SIDE ENTRY. Basement features great family room space, perfect for watching hockey or movie night at home. Room for a gym or games area. 4th bedroom & another bathroom too! CENTRAL A/C! Heated garage! Landscaped yard on a quiet & friendly street! (id:62055)
RE/MAX Real Estate
54259 Rge Road 210
Rural Strathcona County, Alberta
Welcome to this beautifully cared-for 4-bed bungalow on 5 acres of peaceful land only mins East of the City. Explore the wildlife with private treed walking trail, relax by the firepit, or enjoy the breath taking nature from your hot tub. The heated double garage includes an insulated shop with separate entrance—ideal for hobbies or projects. Enjoy spacious bedrooms, a primary with ensuite, and a fully renovated kitchen featuring high-end appliances, beautiful custom counters and gas stove. The open-concept main floor is bright with modern upgraded windows and vinyl plank flooring. The basement offers a large family room, laundry with gas dryer and sink, storage, and a huge bedroom with rough-in for future bathroom. The additional basement room is perfect for an office, craft space or future bedroom. The long driveway and spacious area provides plenty of room for a chicken coop, your toys and RV parking/storage. A must-see property! (id:62055)
Exp Realty
4616 111a St Nw
Edmonton, Alberta
This stunning 1,155 sqft bungalow on a spacious 50' x 120' lot combines modern upgrades with cozy charm in a prime location, featuring an open floor plan with elegant hardwood floors, crown molding, and a brick wood-burning fireplace (electric insert). The renovated kitchen boasts a raised eating bar, gas cooktop, and stainless steel fridge, while the main floor includes three bedrooms and an updated bathroom, all freshly painted for move-in readiness. The fully finished basement offers new flooring, a spacious rec/den, a fourth bedroom, and an additional full bath. Outside, enjoy a covered patio, newer deck with vinyl railing, newer vinyl fencing, and a double detached garage—all just steps from Southgate Centre, the LRT, and with easy Whitemud access! (id:62055)
Mozaic Realty Group
11321 13a Av Sw
Edmonton, Alberta
Welcome to this fabulous Sterling-built 2-storey family home located on a quiet street with a sunny south-facing backyard in the family-friendly community of Rutherford! Ideally located within walking distance to Monsignor Fee Otterson Elementary/Junior High & in the catchment area of highly rated high schools. This beautiful home boasts 4 bedrooms, 2.5 baths with FRESH paint throughout. Open concept main floor features hardwood flooring in the south facing living room w/ abundance of natural light. Gourmet kitchen boasts loads of Espresso cabinetry, ample counter space & Corner pantry. Dining room is off the kitchen overlooking the fully landscaped south facing backyard. Upstairs has a loft - perfect as an office area or kids' playroom, 4 good sized bedrooms & a 4pc main bath on this level. Primary bedroom comes w/ a 5 pc ensuite w/ a soaker tub & a separate standing shower. Walk to trails, park/playground; Close to South Common shopping and quick access to Henday & YEG airport. Great place to call home! (id:62055)
Mozaic Realty Group
11511 12 Av Nw
Edmonton, Alberta
Welcome to this upgraded 2 storey home located in a quiet Cul-de-sac in Twin Brooks! This beautiful Air-conditioned home boasts 1,920+ sqft, 4 bedrooms on second floor and 2.5 baths. Main floor features a bright & open concept with hardwood floors & airy 17' vaulted ceilings in the living room. Family room has a gas fireplace with a stone wall. Renovated kitchen has newer cabinets, stainless steel appliances and quartz countertops. Upstairs you will find 4 good sized bedrooms & a laundry room. Primary bedroom has a 4 pc ensuite w/ a jacuzzi tub & W/I closet. Double attached garage. Walking distance to top-ranked George Nicholson School, Parks, Lake & walking trails. Easy access to public transit, Anthony Henday & South Common. Truly a great family home in a fabulous neighborhood! (id:62055)
Mozaic Realty Group
812 53222 Rge Rd 272
Rural Parkland County, Alberta
All the Work is Done—Just Move In! This updated 1982 single-wide in Parkland Village is bright, spacious, and ready for you. Offering 3 bedrooms, a large sun-filled living room, and a beautifully renovated kitchen, it’s the perfect blend of comfort and style. Upgrades include new windows, refreshed flooring, and newer shingles—meaning low maintenance and more time to enjoy your home. The fully fenced yard is great for pets, kids, or private outdoor living. Conveniently located near the elementary school, park, fire station, walking trails, community hall, gas station and more. Turn-key, affordable, and waiting for you to call it home! (id:62055)
Royal LePage Noralta Real Estate
9328 175 Av Nw
Edmonton, Alberta
Welcome to the family-friendly Lago Lindo community! This legally suited home offers 5 bedrooms (3 up + 2 down) and is ideal for first-time buyers wanting a mortgage helper or for investors looking for an income-producing property. The legally permitted, open-concept, 2-bedroom basement suite features a private entrance, and extra sound insulation for privacy. The main level showcases hardwood & tile flooring, a large bay window, and a kitchen with stainless steel appliances, a laundry nook, a main bath and an ensuite off the primary bedroom, along with 2 more bedrooms on this floor. The common area mechanical room includes 2 furnaces, full laundry for the tenants and additional storage. Other highlights include main level central air, an oversized detached double garage with 2 workbenches and storage room, a patio with gas BBQ hookup, and an additional parking pad. Enjoy the sought-after Lago Lindo lifestyle with two lakes, walking trails, shopping, and schools nearby—all with quick access to the Henday (id:62055)
Exp Realty
10013 97 Av
Fort Saskatchewan, Alberta
WOW, almost 8000sq ft property! Two LOTS. This is the epitome of the perfect family area. With schools only a few steps away, you may want to come visit this home.Just around the corner, there is a Swimming Pool, Skate Park, Curling Rink & Golf Course. This 3 bedroom home is located in a beautiful mature area of Fort Sask & both lots are included in the price. Shingles were just done in 2024, windows are all vinyl, 100amp power, furnace & HWT are newer and the siding is only 2 years old. Gorgeous kitchen with stainless appliances, two living rooms, both have double patio doors that open to the HUGE yard, a single attached O/S garage on the front, but the best part...the back alley, & fence opens up to store RV. Come and check it out, you could potentially add a double or triple garage! The main floor also has a master bedroom, 3 pc bathroom, laundry, and the upper level has two more bedrooms, plus a 4pc bathroom. (id:62055)
RE/MAX Real Estate
506 Athabasca Av
Fort Mcmurray, Alberta
Welcome to this beautifully updated 6 bedroom, 3 bathroom bi-level home that backs onto a green belt with the convenience of a separate basement entrance. Gated, fenced backyard allows for direct access to walking trails. The open-concept kitchen features a large island with sink, new countertops, and mostly new cabinets (2025). New shingles and siding were completed in 2017, with new flooring in the basement (2020) and main floor (2025). The main bath boasts a new vanity, while the remodeled ensuite features a new vanity and stand-up shower. All bathrooms have timer humidity controlled exhaust fans. Parking for 3 vehicles on the resurfaced concrete driveway - rubber-pavement (2021). Close to schools, playgrounds and bus stop—perfect for families! (id:62055)
Comfree
14471 55 St Nw
Edmonton, Alberta
Welcome home! This fully renovated townhouse is the perfect blend of style, comfort, and function. The updated kitchen features a built-in pantry, stainless steel appliances, and a spacious dining area with room for a full table, ideal for everyday meals or hosting family and friends. The bright, oversized living room overlooks your fenced private yard, creating a peaceful retreat for summer BBQs, playtime, or morning coffee. A convenient half bath completes the main floor. Upstairs, you’ll find 3 generous bedrooms with no carpet for easy care, plus a beautifully updated full bath. The finished basement expands your living space with a spacious family room, hobby workshop, laundry area & plenty of storage. Includes 1 assigned parking stall and is minutes to shopping, schools, parks & all amenities. Perfect for first-time buyers or investors seeking a move-in-ready home in a fantastic location. (id:62055)
Exp Realty
#23 2922 Maple Way Nw
Edmonton, Alberta
Looking for a perfect starter home or investment property? This town house is conveniently located in the vibrant SE Edmonton community of Maple, close to Tamarack shopping , schools and the Meadows Rec Centre as well as greenspace , trails and ponds. It features 3 levels with 3 bedrooms and 2.5 baths. The open concept mail level features a well appointed kitchen with stainless steel appliances. Theres quartz counters throughout and lots of natural light as well as an air conditioner to keep cool in Summer. The basement has a double attached garage and the front entrance boasts a cosy patio. The primary bedroom has its own ensuite and walk in closet. With low fees and built in 2017 this home is move in ready and waiting for the next owner. (id:62055)
Century 21 Quantum Realty
2 Meadowbrook Rd
Sherwood Park, Alberta
Welcome to this bright & spacious 1225sf bungalow perfectly situated on a corner lot in the desirable community of Mills Haven. This lovely home offers 3+1 bedrooms & 2 full baths, making it ideal for families of all sizes. Step into the open concept living space filled with natural light from two large skylights, a WB fireplace, & refinished hardwood floors. The modernized kitchen features a large island, perfect for meal prep and gatherings. The fully finished lower level hosts a kitchenette, new carpet (2025), & ample storage. Recent upgrades include HE furnace & HWT (2024), shingles (2023), renovated main bath, newer windows & dryer (2024), electrical upgrades including pigtailed wiring (2025) & window inserts in garden doors (2025). An oversized double garage completes this exceptional property. Move-in ready and nestled in a mature neighborhood with schools, parks, and amenities nearby—don’t miss your chance to call this home! (id:62055)
RE/MAX Elite
6341 Greenaway Av Nw
Edmonton, Alberta
Imagine coming home to a space where every detail is crafted for comfort and convenience. Featuring side entry, 4 spacious bedrooms, and 3 bathrooms, the thoughtfully crafted Fort model provides everything you need for modern living. The L-shaped kitchen seamlessly connects to the living and dining areas, ideal for both everyday living and special occasions. Upstairs, enjoy a bright bonus room perfect for family gatherings. The Fort-G offers flexibility, style, and peace of mind for your lifestyle. (id:62055)
Century 21 Leading
6134 Carr Rd Nw
Edmonton, Alberta
Live in comfort and style in this stunning Landmark Home quick possession home. Nestled in the heart of Edmonton’s prestigious Village at Griesbach a master-planned community known for its beauty and walkability. Step inside to discover a modern, energy-efficient space featuring a 3 Stage Medical-Grade Air Purification System and a Hi-Velocity Heating System—ensuring optimal air quality and climate control throughout the seasons. A Navien Tankless Hot Water Heater delivers endless hot water while keeping utility costs low. Practical touches elevate everyday living, including a mudroom, side entry, second floor laundry, and a spacious bonus room—perfect for a play area or home office. The electric fireplace adds warmth and ambience, while the included appliances mean you can move in and start living comfortably right away. Outdoors, enjoy the benefits of a fully landscaped yard, fencing, double garage and a pressure-treated deck, offering a private space to relax or entertain. (id:62055)
Century 21 Leading
6106 Carr Rd Nw
Edmonton, Alberta
Nestled in the charming Villages at Griesbach, this brand-new 1,576 sq. ft. home blends comfort, elegance, and modern living. Surrounded by mature trees, the main floor features a versatile flex room, a spacious walk-in pantry, and a cozy living room with a fireplace. In the kitchen, you'll find pristine quartz countertops, two-tone ceiling-height cabinetry, upgraded lighting, and stainless appliances. A side entrance allows for future basement suite potential, while the exterior will be fully finished with a deck, landscaping, and fencing. Additionally, a 20' x 20' detached garage is INCLUDED for convenience. Designed for efficiency, this home includes an air purification system, high-efficiency heating, and a tankless hot water system. Located in a family-friendly community you’re within walking distance of a K-9 school, many greenspaces, walking trails, and amenities. With easy access to shopping, dining, and recreation, it's the ideal place to call home. (id:62055)
Century 21 Leading
5217 51 Av
Wetaskiwin, Alberta
Historic Charm Meets Modern Luxury, Steps from Main Street This completely renovated gem, located just off Main Street, offers the perfect combination of historic charm and contemporary convenience. As you step inside, you'll be captivated by the unique and beautiful 9-foot ceilings that elevate the entire space. The thoughtful renovation has preserved the home's original character while providing all the modern comforts you desire. At the back of the home, a completely renovated kitchen awaits, ready for your culinary creations. Through elegant frosted double doors, you'll discover the convenience of a main floor laundry complete with a sink. The home features two main floor bedrooms, each with built in wardrobes.. A beautiful bathroom with a stand-alone tub offers a perfect retreat for relaxation. Downstairs, you'll find a massive bedroom perfect for a teenager, a guest suite, or a quiet office space. This level also includes another full bathroom and ample storage areas. (id:62055)
Royal LePage Parkland Agencies
9 Westview Drive
Calmar, Alberta
Welcome to Westview Drive in the heart of Calmar—where small-town charm meets the perfect family home. This bi-level offers 4 bedrooms, 3 full bathrooms, over-sized garage and a bright, functional layout ideal for a growing family. The main level features a welcoming living space and dining area with access to a huge backyard, fully fenced, beautifully landscaped, and backing onto open space. Enjoy peaceful evenings on the oversized deck or let the kids and pets run free in the private yard. Downstairs, a spacious rec room, additional bedroom, and full bath provide plenty of room to relax and play. Situated just steps from schools, parks, and all the local amenities Calmar offers, this home combines convenience with community. Imagine weekend strolls through tree-lined streets and friendly neighbors. Whether you’re starting out or settling down, this home offers comfort, privacy, and small-town warmth. Don’t miss your chance to make lasting memories in this beautiful, move-in-ready home! (id:62055)
Exp Realty
2066 Graydon Hill Cr Sw
Edmonton, Alberta
Welcome to this beautifully designed family home in the sought-after community of Graydon Hill. Backing onto peaceful green space, this bright and spacious 2-storey features light vinyl plank flooring, a stylish kitchen with quartz counters, stainless steel appliances, a corner pantry, and a large dining area with backyard access—perfect for entertaining. The open-concept living room offers a cozy space to relax, while a main-floor laundry room and half bath add convenience. Upstairs, the primary suite includes a walk-in closet and 4-piece ensuite. Two additional bedrooms, a large bonus area and a full bath complete the upper level. The unfinished basement awaits your personal touch. Enjoy a beautifully landscaped yard with a two-tiered covered deck, greenhouse, and shed, all backing onto green space—ideal for outdoor living. Located in a family-friendly neighborhood with easy access to parks, trails, schools, and major routes. This home is an ideal choice for any growing family! (id:62055)
RE/MAX River City
34 Norelle Terrace
St. Albert, Alberta
Welcome to 34 Norelle Terrace! 1448 sqft 2 storey in North Ridge. 3 bedrooms, 3 bathrooms, 9' ceilings, insulated oversized attached double garage, low maintenance cork flooring, ceramic tile, and carpet. Toe kick central vac. system, gas fireplace and professionally landscaped yard and Central Air for those hot summer days. Easy access to Ray Gibbons and the Anthony Henday and close to all amenities, including schools, green spaces, walking trails and parks. A must see!! (id:62055)
Zolo Realty
#11 201 Bothwell Dr
Sherwood Park, Alberta
Welcome to Sunrise Park, offering adult living (45+), LOW CONDO FEES & a very convenient location. The main floor offers 2 bedrooms with a 3pcs. ensuite in the primary bedroom, which is a generous size with a walk-in closet, & will easily accommodate a king bed. Featuring gorgeous ENGINEERED HARDWOOD flooring, this beautifully maintained home offers OAK KITCHEN CABINETS W/PANTRY, all NEWER KITCHEN APPLIANCES (2 yrs), MAIN FLOOR LAUNDRY, 3 BATHS, & much more. The living room with an ELECTRIC FIREPLACE overlooks the GORGEOUS EAST FACING DECK complete with a LARGE GAZEBO, while the SUNROOM offers another great place for your morning coffee. The basement is FULLY FINISHED with a spacious living room, a 3 pcs. bath and is perfect for your guests, offering a spacious bedroom equipped with DOUBLE CLOSETS, and a wall unit. Other features include, plenty of STORAGE SPACE, BUILT-IN VACUUM, & CLOSE TO ALL AMENITIES. (id:62055)
RE/MAX River City
#318 6710 158 Av Nw
Edmonton, Alberta
FIRST-TIME HOME BUYER & INVESTOR ALERT! Presenting this beautifully upgraded 1,022 sq. ft. 3-bedroom, 2-bath home on the 3rd floor of the quiet Mainstreet Santa Fe complex, ideally located near Anthony Henday. The efficient galley kitchen opens to the dining area and features white cabinets with bleached oak trim. The spacious living room flows onto a large west-facing balcony—perfect for entertaining. The primary bedroom offers a walk-through closet and a private 4-piece ensuite with a relaxing Jacuzzi tub. Upgrades include maple laminate flooring and modern light fixtures. Enjoy the convenience of an in-suite laundry/storage room with a stackable washer and dryer, along with plenty of storage throughout. front-row parking stall included (id:62055)
Maxwell Polaris
#306 10725 111 St Nw
Edmonton, Alberta
Welcome to this spacious and affordable 2 bed/1 bath condo ideally located in Queen Mary Park & boasting just over 1000 SF! This well-kept 3rd floor unit offers a functional open layout with plenty of natural light, & newer renovated flooring. The kitchen features ample cabinetry & flows nicely into the dining area & cozy living room, which opens onto a private balcony — perfect for your morning coffee or evening wind-down. Both bedrooms are generously sized w/ great closet space, & the full 4-piece bathroom is clean & practical. Bonus vanity with sink in the bedroom adds extra utility & helps ease morning routines. The unit also includes an outdoor powered parking stall, & shared laundry is conveniently located on the same floor. Whether first-time buyer, investor, or looking to downsize, this unit offers excellent value in a great location. *Some photos are virtually staged*. Close to public transit, shopping, NAIT, MacEwan, & the Ice District — don’t miss out. (id:62055)
Sterling Real Estate
48 Venice Bv
Spruce Grove, Alberta
This immaculate Half Duplex home is located on a quiet street in the Spruce Village. Offering 1214 sq ft of above-grade living space, featuring 3 bedrooms, 2.5 bathrooms, and a Single attached garage. A spacious entryway leads to the bright living room. Open concept floor plan gives direct access to the kitchen featuring countertops, a central island, and plenty of cupboard space, formal dining room leads to a north-facing fenced backyard and deck. A 2 pc bath completes the main floor. Upstairs has 3 generous sized bedrooms and a 4 pc shared bath. The master bedroom boasts a 3 pc ensuite bath. Unfinished basement with tons of potential. Close to schools, shopping, and all amenities, quick access to Yellowhead Hwy. (id:62055)
Century 21 Masters
4320 Annett Cm Sw
Edmonton, Alberta
Proudly WELL-MAINTAINED, this beautiful upgraded 2-storey END UNIT home in the sought-after community of ALLARD offers NO CONDO FEE and is just steps away from Dr.Lila Fahlman K-9 School. With 1658 sq ft of thoughtfully designed living space, the main floor features 9' ceilings, a bright and spacious living room with large front windows, a generous dining area perfect for entertaining, and a stylish kitchen with modern white cabinetry, stainless steel appliances, and a large eating island. Upstairs you'll find 3 well-sized bedrooms, including primary suite walk-in closet and 4-piece bathroom, plus a veratile flex room ideal for a home office or kids' play area, and access to an upper-floor balcony. The double attached garage(19'x21').The end unit townhouse near parks, playgrounds, shopping, and public transit. The move-in-ready property is perfect for first-time homebuyers and a great addiiton to your investment portfolio. (id:62055)
Initia Real Estate


