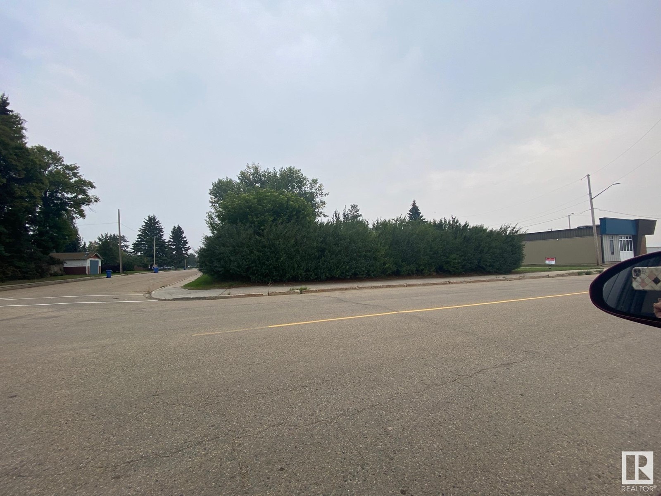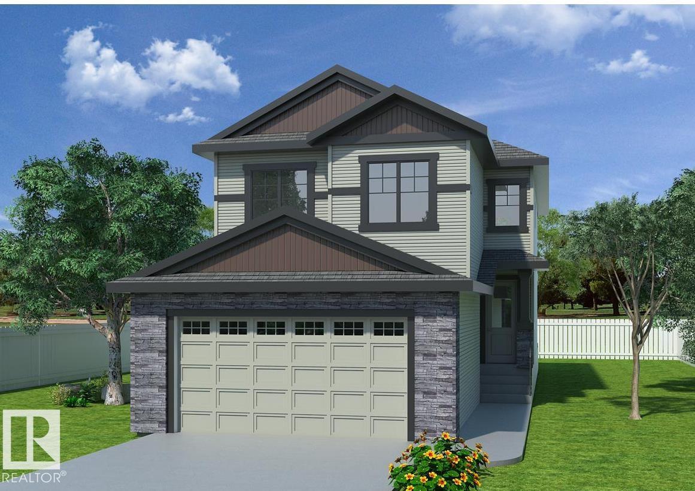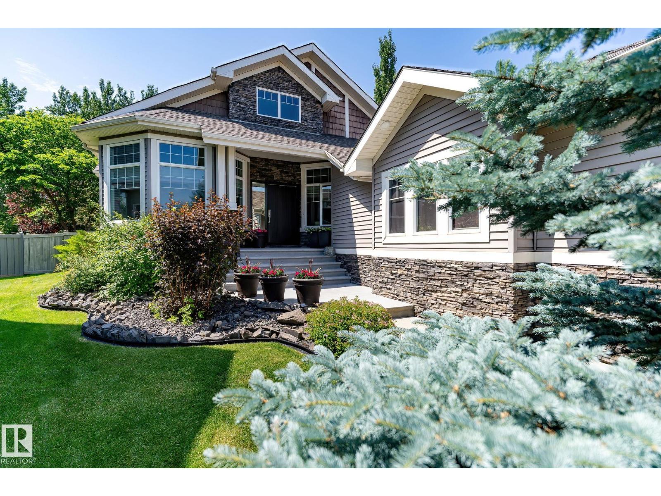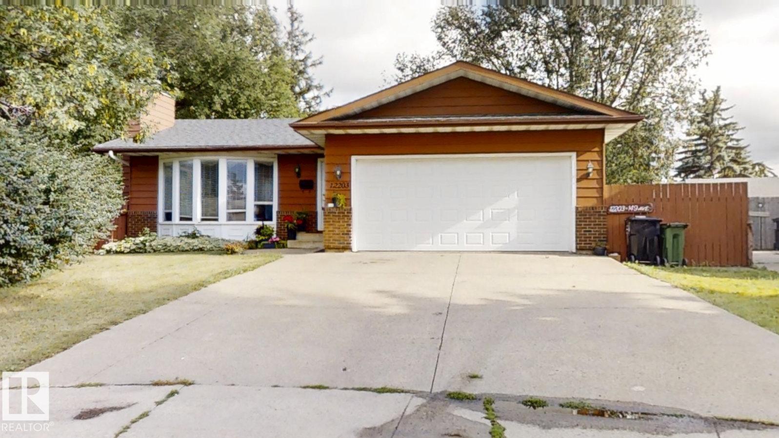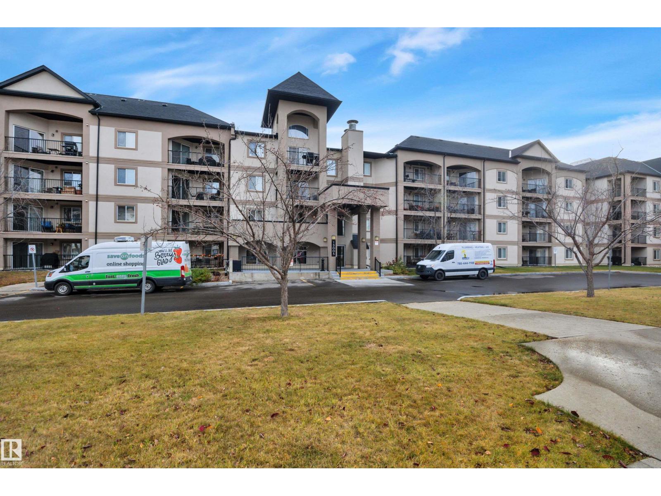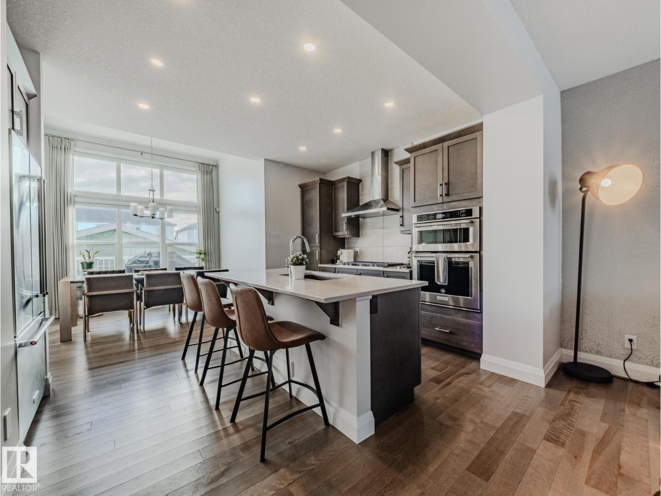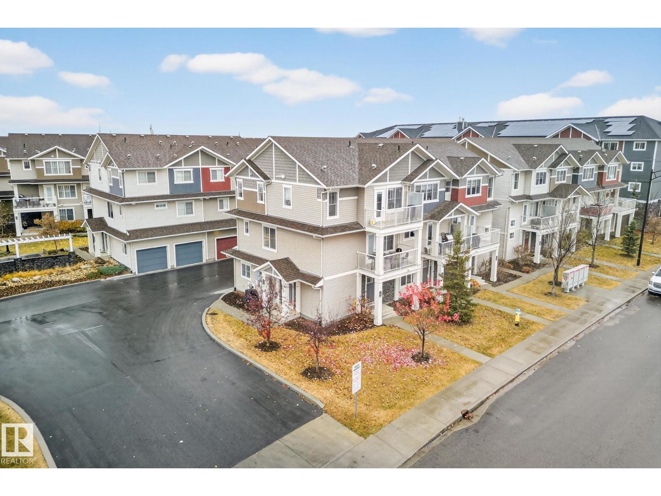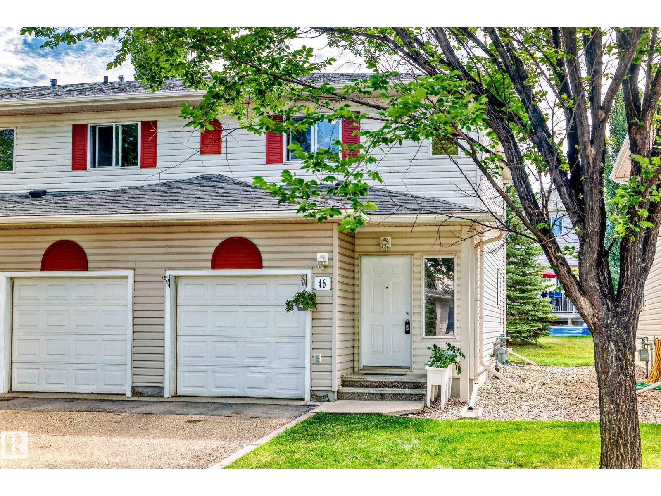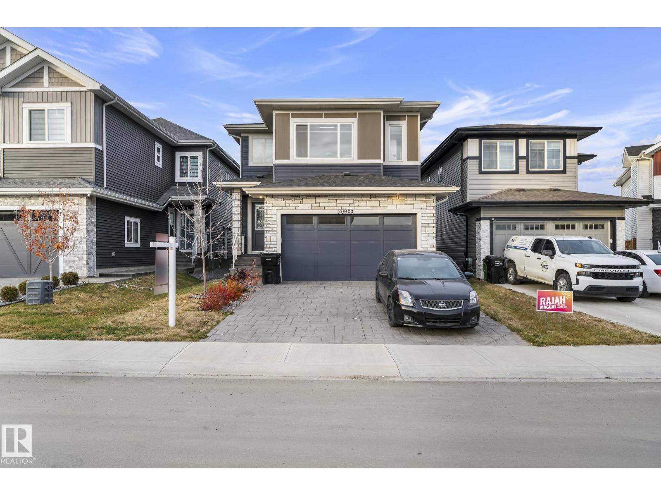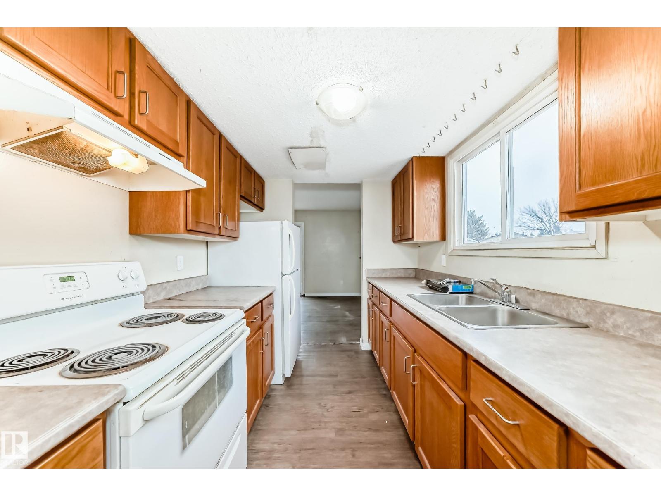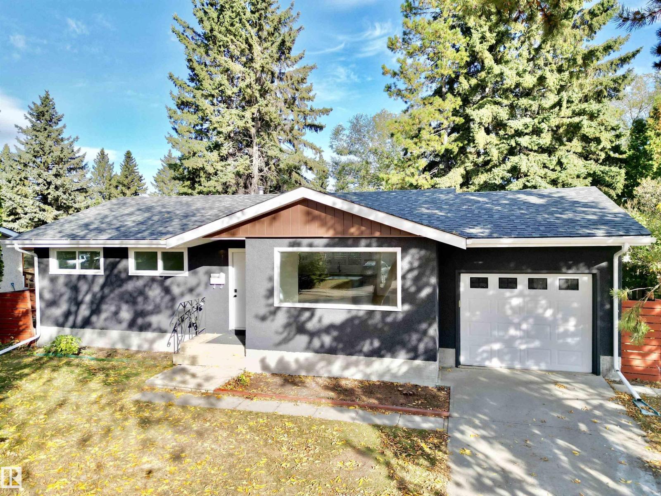4019 47 St
Wetaskiwin, Alberta
Very affordable lot located very close to schools and recreation, perfect for building a duplex, or even a 4-plex. Zoning is R3 medium density, 1000 sq. meters If you are looking for a good place to keep your crew going and build in a nice quiet little City, this is it! (id:62055)
Royal LePage Parkland Agencies
8450 Mayday Li Sw
Edmonton, Alberta
Welcome to this stunning 2,215 sq ft home featuring 9 ft ceilings on the basement, main, and upper levels. The main floor offers a full bedroom with adjoining full bath, ideal for guests or multi-generational living, plus a spice kitchen, dining area with elegant coffered ceiling, and access to the deck. Upstairs you’ll find a luxurious master suite with coffered ceiling, feature wall, spa-inspired ensuite, and huge walk-in closet. Two additional bedrooms each enjoy their own private baths, along with a spacious bonus room. The great room showcases recessed ceilings with LED lighting, and the home comes fully upgraded with beautiful finishes and all appliances included. A convenient side entrance adds flexibility for future development. This thoughtfully designed property blends style, comfort, and functionality—perfect for modern family living. (id:62055)
Royal LePage Noralta Real Estate
4804 212 St Nw
Edmonton, Alberta
Rare executive bungalow backing a densely treed walking path in prestigious Copperwood! This immaculate home boasts over 3200 sq ft of living space with 3 bedrooms & 2.5 baths. The upgraded finishes include a custom 42” wide oak front door, rich cappuccino cabinets, gleaming espresso hardwood floors, granite counters, 9 & 14 ft ceilings, gas fireplace,& California custom closet in the primary bedroom. The kitchen has extra deep sink, filtered drinking tap, stainless steel appliances & walk through pantry. You’ll enjoy the deep soaker tub in the primary bedroom and all bedrooms have walk in closets. The basement features 2 bedrooms, wet bar, bathroom and a large hobby room that could be used as a 4th bedroom. The back yard is a private oasis backing onto a treed pathway with composite deck & underground sprinklers. The garage is oversized, drywalled and insulated with epoxy floors and gas line plumbed in. Great location close to walking trails, good schools and retail, don’t’ miss out on this elegant home! (id:62055)
Mcleod Realty & Management Ltd
#9 165 Cy Becker Bv Nw
Edmonton, Alberta
Welcome to this beautifully maintained home in the vibrant community of Cy Becker. With over 1,580 sq. ft. of modern living, this home impresses from the moment you walk in. The bright, open-concept main floor features a beautiful kitchen with quartz countertops and stainless steel appliances. Dining and living areas provide the perfect space for family time or entertaining. Upstairs offers three generous bedrooms, including a primary suite with private ensuite and walk-in closet, plus another full bathroom. Convenient main level laundry adds functionality, and the entry level includes a practical storage area to keep everything organized. Enjoy morning coffee or evening sunsets on the large balcony, in a quiet setting with easy access to the Anthony Henday and Yellowhead Trail. With low condo fees and a double attached garage, this home combines style, comfort, and incredible value. (id:62055)
Initia Real Estate
12203 149 Av Nw
Edmonton, Alberta
Beautiful spacious bungalow in Caernarvon, situated on a huge pie-shaped lot! As you step inside, you are greeted by gleaming hardwood throughout, a big living room with a bow window and a cozy wood-burning fireplace, and a formal dining room. The large, updated kitchen has stainless steel appliances and plenty or cupboard and counter space. Big primary bedroom with its own 3-piece ensuite, two more good-size bedrooms and a 4-piece bathroom complete the main level. The fully developed basement offers plenty of additional living space with a wet bar and another fireplace, a fourth bedroom, a 3-piece bathroom, and lots of storage. Enjoy your own oasis in the huge south-facing backyard, ideal for entertaining and family gatherings! Heated, double attached garage. Upgrades include shingles, windows, furnace, hot water tank, light fixtures, and more. Quiet location within minutes to parks, schools, public transportation, and all major amenities. This is the house your family has been waiting for! (id:62055)
RE/MAX Excellence
#121 13005 140 Av Nw
Edmonton, Alberta
Welcome to this beautifully maintained 2 bedroom, 2 bathroom condo offering modern comfort and convenience in an unbeatable location! This bright and spacious home features an open concept layout with 9 feet ceilings, a good sized deck off of the living room and a large kitchen with ample counter space, abundant cabinetry and a newer fridge! Freshly painted throughout, this condo feels like new and is move-in ready! The primary bedroom includes a full ensuite as well as a walk-through closet with built-in drawers/storage unit. The second bedroom is also very spacious with easy access to the 2nd, 3 piece bath. Enjoy the convenience of in-suite laundry with a newer full size stackable washer/dryer, plus a dedicated storage room with all of your extras. 2 parking stalls are included, one underground and one outside. Situated close to shopping, restaurants, parks, schools and transit, this home truly has it all - modern updates, thoughtful design and a prime location that makes everydat living effortless! (id:62055)
RE/MAX Elite
2805 Anton Wd Sw
Edmonton, Alberta
Welcome to Allard, a family-focused SW community with a newer K-9 school, parks, shopping and amenities nearby. This former Jayman BUILT showroom is loaded with upgrades and offers 1,428 sq.ft. of modern living with 9’ ceilings, laminate flooring and a dramatic open-to-below great room that brings natural light into both the main floor and developed basement family room. The stylish kitchen features built-in stainless appliances including a gas cooktop and chimney hoodfan, plus a bright dining nook with 11’ ceiling. Upstairs are 3 bedrooms including a spacious primary with upgraded closet cabinetry, walk-in closet and ensuite. High-end blinds and window coverings, in-ceiling speakers with basement rough-in, central A/C and fresh attic insulation (2024) add comfort and value. Enjoy a fully fenced yard and an oversized 22’ deep insulated and drywalled garage with 8’ height and 240V EV power, perfect for trucks or SUVs. Move-in ready and beautifully maintained! (id:62055)
Initia Real Estate
#15 17832 78 St Nw
Edmonton, Alberta
A bright, corner end-unit townhome with extra windows. SINGLE ATTACHED GARAGE. Central Air-Conditioning, high-efficiency furnace. This beautifully maintained 883 sq ft, 2-bedroom, 1-bath condo features an open-concept layout with bright living spaces and in-suite laundry, complete with upgraded full-size washer and dryer. The modern kitchen boasts ceiling-height cabinets with crown molding, a large island, ample counter space, and upgraded stainless steel appliances. The primary bedroom includes a walk-in closet, while the spacious second bedroom and 4-piece bath complete this inviting home. Enjoy a private balcony perfect for soaking in natural sunlight. Conveniently located in Crystallina Nera West, this condo is close to shopping, schools, public transit, and the Anthony Henday. 2025 taxes $2,321.84. Low condo fee of $155.40/month and quick possession available! Attached single garage has professionally installed LED lighting, and is drywalled with insulation and vapour barrier. (id:62055)
RE/MAX River City
#46 451 Hyndman Cr Nw
Edmonton, Alberta
Welcome to Canon Ridge! This 2-bedroom END UNIT townhouse boasts new vinyl plank flooring throughout, yes, even upstairs! Enjoy a bright, open kitchen with maple cabinets, breakfast bar, and separate dining area. Sliding doors lead to your sundeck and picturesque backyard. Main floor features a 2-piece bathroom. Upstairs, find two large bedrooms, one with a private ensuite, plus a second full bathroom. The partially finished basement includes laundry and extra storage. An attached single garage and a well-maintained property complete the package. Close to schools, playgrounds, shopping, and public transportation. Water/Sewer and garbage included in condo fee! (id:62055)
Maxwell Progressive
20920 128 Av Nw
Edmonton, Alberta
Welcome to your dream home! This stunning custom-built residence showcases TWO OPWN TO BELOW areas and UPGRADED finishes throughout. You’ll love the STAMPED CONCRETE driveway and FRONT ATTACHED DOUBLE GARAGE offering beauty and easy winter maintenance. Step inside to a spacious entrance with 19ft ceilings, formal living and dining, plus a main floor bedroom with FULL BATH—perfect for guests or a home office. The OPEN TO ABOVE family room fills the home with natural light, while the chef’s kitchen boasts ceiling-height cabinets, BUILT-IN wall oven & microwave, and a large ISLAND ideal for gatherings. Upstairs features GLASS RAILINGS, 3 SPACIOUS bedrooms, and a LUXURIOUS primary suite with HIS & HER walk-in closets and a SPA-inspired ensuite. Enjoy 9-ft ceilings, 8-ft DOORS, upper laundry, and a SIDE ENTRANCE for a future legal suite. Comes move-in ready with FINISHED DECK, LANDSCAPING, BLINDS, and partial fencing. A true gem in Trumpeter! (id:62055)
Maxwell Devonshire Realty
12607 161 Av Nw
Edmonton, Alberta
With a little bit of elbow grease this 1,117 sq.ft. 3 bedroom, 1.5 bathroom will be a great first home or investment property. It needs a good cleaning and fresh coat of paint, but otherwise it is move-in ready and the flooring was updated with vinyl throughout. Yes, you can do further updates if desired, but you can also own this affordable home that is close to schools, shopping, restaurants, parks, shopping, etc. today! The main floor has the kitchen in between the dining area and living room. Upstairs are the 3 bedrooms and full bathroom. And the basement is unfinished with laundry area. The south-backing yard also has so much potential. Located on a bus route, this property is great if you take transit (or want the snow plowed first). Don't miss out on this opportunity! (id:62055)
RE/MAX Real Estate
12 Sycamore St
Sherwood Park, Alberta
Extensively renovated Bungalow backing on to a green space! This stunning bungalow has been completely transformed inside and out! Featuring new shingles, eaves, parging and all new doors and windows, including basement egress. Inside you will discover a fully renovated main floor showcasing contemporary finishes, 3 bedrooms and a bright open layout. The newly developed basement offers a spacious rec area, 2 large bedrooms, laundry, and bathroom with custom walk-in shower. Home comes with fully updated electrical and plumbing. Outside enjoy a massive backyard that backs onto a useable green space, with tons of potential. Located close to multiple schools, parks and amenities, this home offers unbeatable convenience that is move in ready. (id:62055)
Real Broker


