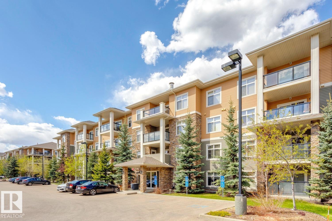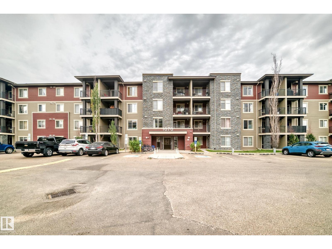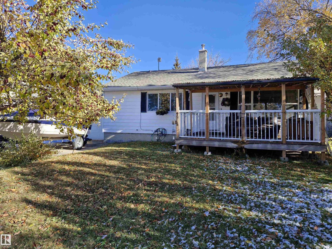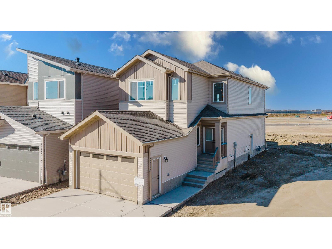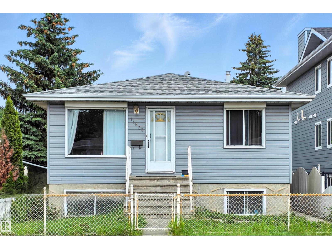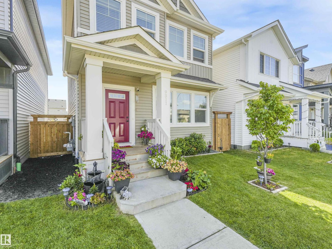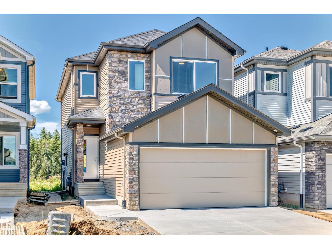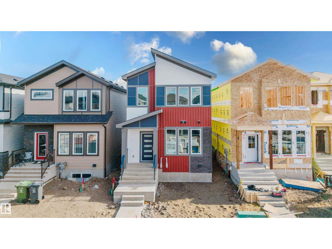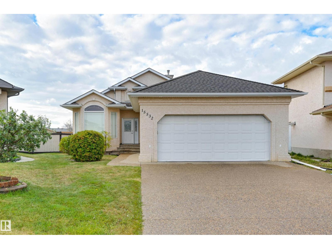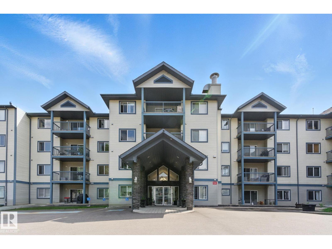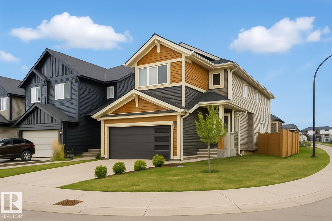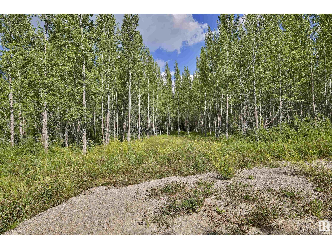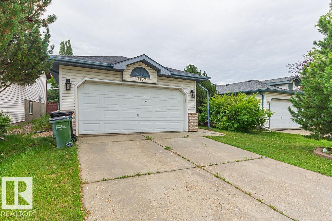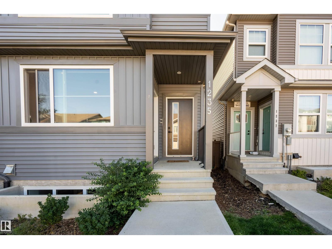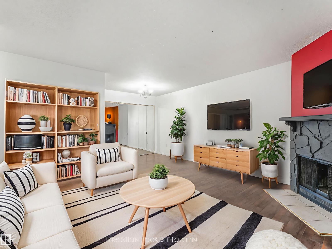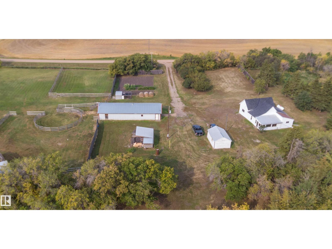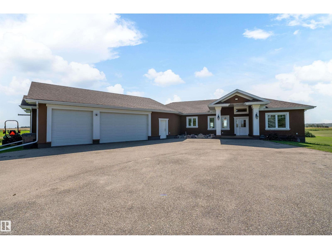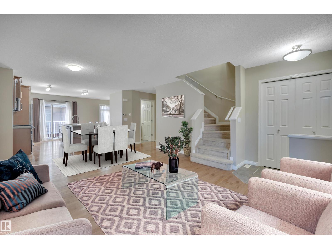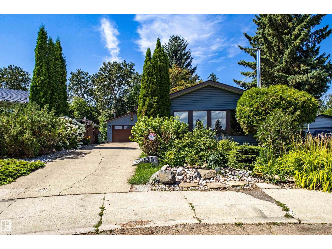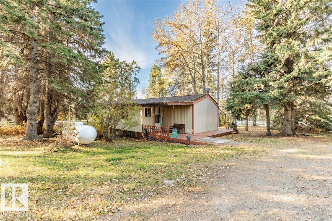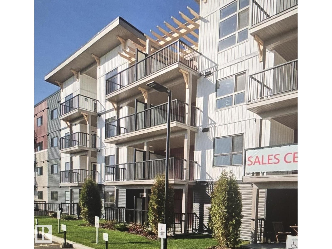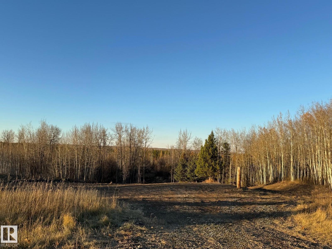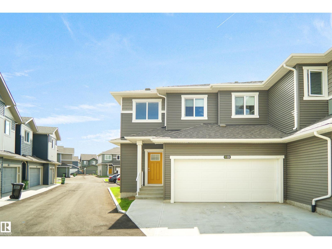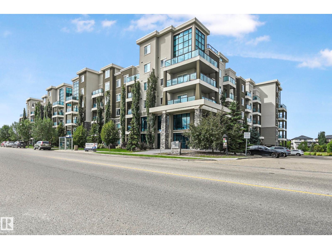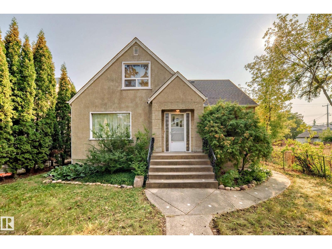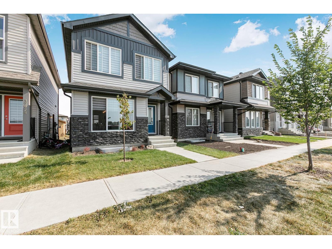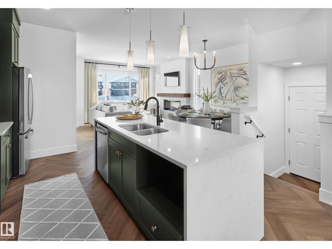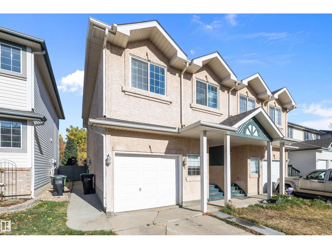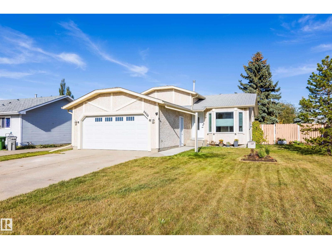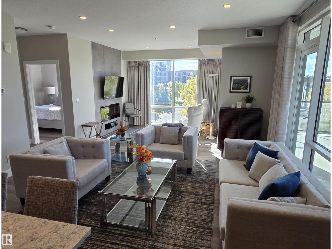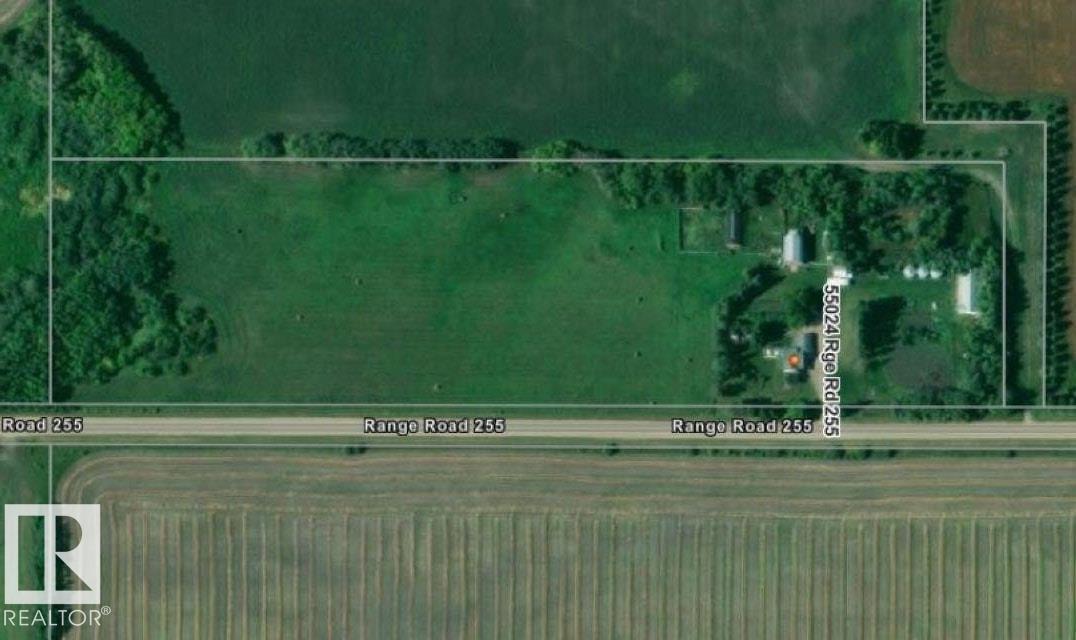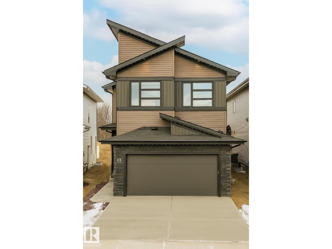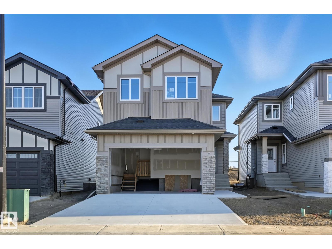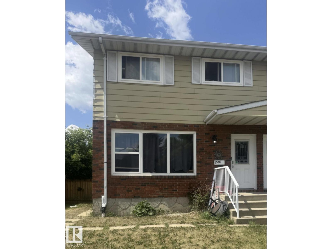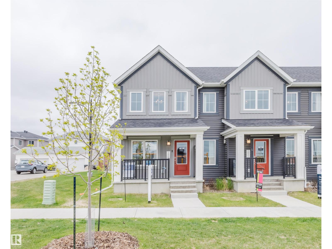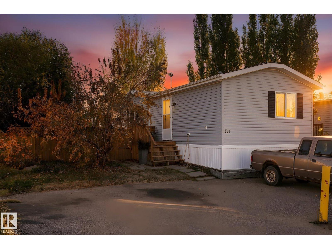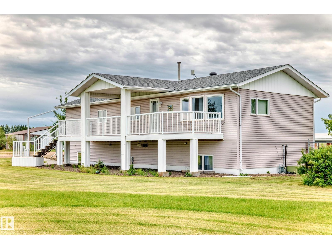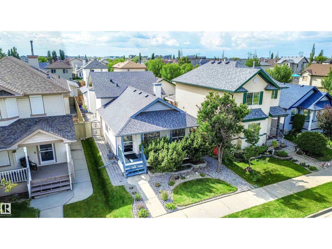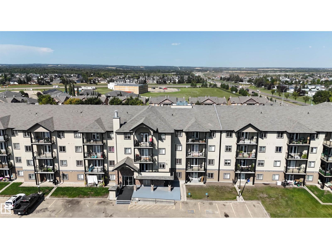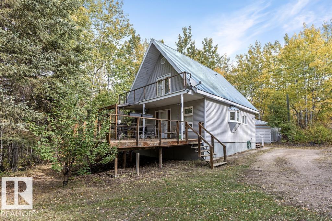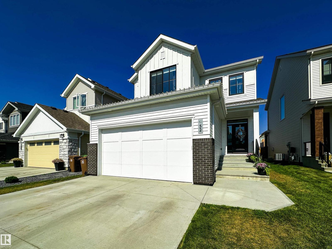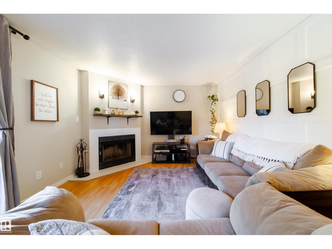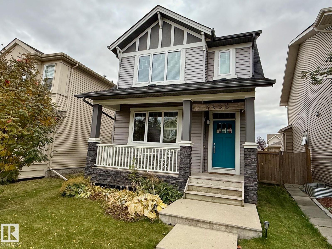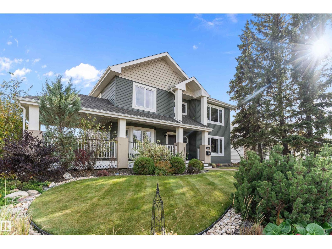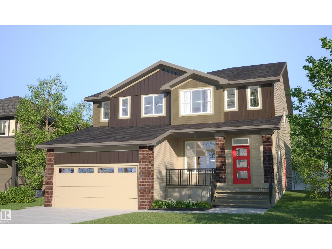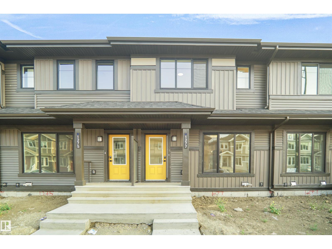#254 11517 Ellerslie Rd Sw
Edmonton, Alberta
Immaculate 2 bed/2 bath condo available in Rutherford Gate! This bright and spacious 943 sqft, corner unit has been meticulously cared for by the original owner. The open concept floor plan features a large living area, spacious kitchen w/large island and raised eating bar, and dining area. The primary bedroom is home to a walk-through closet and 3-pc ensuite, the 2nd bedroom is also quite spacious and is located right beside the additional 4-pc bath. Other features include: In-suite laundry/storage area, covered patio, gleaming laminate floors, s.s. appliances, and titled/underground parking. Very well managed complex w/exercise room, guest suite, and games room. Located steps from shopping, schools, and other amenities. This is a great opportunity in a great south Edmonton location! (id:62055)
RE/MAX Elite
#303 1070 Mcconachie Blvd Nw
Edmonton, Alberta
Welcome to this bright and spacious 2-bedroom, 2-bathroom condo in the desirable community of McConachie! Perfectly situated on the 3rd floor, this condo offers an open-concept layout with a modern kitchen featuring stainless steel appliances, plenty of cabinetry, and a breakfast bar that flows seamlessly into the living and dining area. The spacious primary bedroom features a private en suite, while the second bedroom is generously sized and conveniently located near the main bathroom. Enjoy your morning coffee or unwind on the private balcony. This unit also comes with TWO PARKING STALLS, one underground heated stall with storage and one outdoor surface stall. Located just steps from parks, schools, shopping, public transportation, and major roadways, this condo is perfect for first-time buyers, downsizers, or investors. Move-in ready and offering exceptional value in a growing community. (id:62055)
Sable Realty
4818 32 St
Rural Wetaskiwin County, Alberta
Welcome to this stunning 5 bed, 2 bath bungalow on a beautiful ¼-acre lot in peaceful Mulhurst Bay! This charming home is full of character, warmth & comfort from the moment you arrive. Enjoy a gorgeous front yard with a mature tree, a spacious covered front deck & a huge driveway leading to the attached garage. Step inside to find real hardwood floors, large bright windows flooding every room with natural light, a spacious living room, & 3 large bedrooms with amazing views of the yard. The basement is fully finished with 2 additional bedrooms, a full bath featuring a luxurious jacuzzi tub, a family room, & plenty of space to relax or entertain. Outside, enjoy a massive backyard with mature trees, a beautiful deck, & a brand new chain-link fence (2024). Water is unmetered! Use as much as you need! A fixed monthly fee covers water, sewer & garbage. Located on a quiet street with no neighbors behind, just minutes from Pigeon Lake & only 30 minutes to YEG airport. Come check out this incredible home today! (id:62055)
RE/MAX Real Estate
343 Munn Wy
Leduc, Alberta
Located in the quiet, family-friendly community of Meadowview in Leduc, this Ferris 4 model offers a spacious and functional layout with thoughtful upgrades throughout. The main floor features sleek tile flooring, a bright den that can serve as a home office or guest space, a full bathroom with a standing shower, and an open-concept kitchen and dining area with a convenient spice kitchen for additional storage and prep space. The great room includes a built-in fireplace, creating a welcoming setting for everyday living. Upstairs, you’ll find three bedrooms, including a primary suite with a five-piece ensuite featuring dual sinks, a soaker tub, a tiled shower, and a walk-in closet. A bonus room and upper-level laundry add extra functionality. The home also includes a side entrance, offering potential for future basement development. (id:62055)
Sterling Real Estate
11523 82 St Nw
Edmonton, Alberta
INVESTOR ALERT! Welcome to Parkdale and this beautifully renovated bungalow with LEGAL SUITE and incredible income! The main floor offers 3 bedrooms, 2 bathrooms, and a bright open layout with luxury vinyl plank flooring, quartz countertops, and brand-new kitchen and appliances. The legal basement suite features 2 spacious bedrooms, large windows, private entrance, in-suite laundry, and modern finishes throughout. Both units are completely renovated with new plumbing, lighting, kitchens, and plenty of storage. Located close to shopping, schools, parks, and public transit—this turn-key property is ready for investors or first-time buyers looking for a mortgage helper. Currently fully leased with great tenants. Don’t miss this Parkdale gem! (id:62055)
Royal LePage Noralta Real Estate
9311 226 St Nw
Edmonton, Alberta
This beautifully designed modern home showcases a bright, open-concept main floor that’s perfect for everyday living and entertaining. The sleek kitchen features stainless steel appliances and flows seamlessly into the sunlit living and dining areas. Upstairs, discover three generously sized bedrooms, including a spacious primary suite complete with a private ensuite and walk-in closet. Enjoy outdoor living in the fully fenced backyard—ideal for relaxation or play—and take advantage of the double detached garage for added convenience and storage. Nestled in a growing, family-friendly neighborhood just minutes from schools, parks, and everyday amenities, this home offers the perfect blend of comfort, contemporary style, and location. (id:62055)
Exp Realty
633 Kinglet Bv Nw
Edmonton, Alberta
Built by Sterling Homes and ready for quick possession, this brand-new 2025-built property in Kinglet Gardens offers both smart design and strong investment potential. Featuring 1,823 sq ft above grade plus a fully finished LEGAL basement suite (744 sq ft), this home provides 5 bedrooms, 3.5 bathrooms, and a total of 2,566 sq ft of finished living space. The upper level includes 4 spacious bedrooms, perfect for large or multi-generational families. The self-contained 1-bedroom legal suite in the basement comes with its own kitchen, living room, bathroom, and walk-up side entrance—ideal for rental income or private extended family use. The open-concept main floor, a modern kitchen, and plenty of natural light. Complete with a double attached garage, this home is situated in a growing community with convenient access to amenities, nature trails, and future development. A fantastic opportunity for homeowners and investors alike. (id:62055)
Power Properties
4105 67 St
Beaumont, Alberta
Welcome to this beautifully designed 2-storey home in the vibrant and fast-growing community of Rousseau in Beaumont. Thoughtfully crafted for modern living, it offers a perfect blend of comfort, elegance, and functionality. The main floor features elegant tile flooring, an open-concept kitchen and dining area, a cozy living room with a fireplace, a full bathroom, and a versatile den ideal for a home office or guest space. A separate entrance provides excellent potential for future development. Upstairs, you’ll find three spacious bedrooms, including a bright primary suite with a spa-like 5-piece ensuite featuring double sinks, a shower/tub combo, and a toilet. A large bonus room adds flexible living space, and upstairs laundry brings added convenience. (id:62055)
Sterling Real Estate
15532 103 St Nw
Edmonton, Alberta
Large executive fully finished Bungalow located in the community of Beaumaris. 3-bedroom, 3-bath bungalow with a huge lot and southwest back exposure. This 2001-built home with open plan features; an oversize 22x26' finished garage, vaulted ceilings, SW backing yard, air conditioning, ¾” hardwood, curved staircase, & much more. The bright kitchen has a handy island with sink/dishwasher- lots of counterspace, pots/pans drawers & cabinetry. The sunny Living room has a gas fireplace + wiring for wallmounted TV. The mainfloor den has double French doors and is being used as a 4th bedroom. Main floor laundry room, mudroom and 2pc bath have additional storage cabinets. The primary bedroom has vaulted ceiling with a big picture window & a spacious ensuite. The fully developed basement is perfect for teenagers/entertaining with full bath, big windows and lots of extra storage. Close to all amenities, major roadways, and a block from Beaumaris Lake. (id:62055)
RE/MAX River City
#125 16303 95 St Nw
Edmonton, Alberta
This 2 Bed, 2 Bath Condo Checks All the Boxes! Enjoy convenient main floor living with easy access to your titled heated underground parking stall with storage locker. The unit offers an open-concept layout, making it both stylish and accessible. Inside, you'll find newer flooring and carpets, a spacious in-suite laundry room with plenty of storage, and a thoughtfully designed floor plan perfect for everyday living. This well-maintained building has seen numerous upgrades over the years, including new shingles and resurfaced underground parking and lot and condo fees include heat & water. Residents enjoy access to great amenities like a rentable guest suite, games room, fitness center, and ample visitor parking. The location is unbeatable—steps to shopping (Sobeys and more), a bus stop right out front, just a 10-minute drive to the military base, and quick access to the Anthony Henday in either direction. (id:62055)
Royal LePage Noralta Real Estate
3937 3a Av Sw
Edmonton, Alberta
Stand out with the Quantum NetZero former show home in Charlesworth! This energy-efficient home showcases a SolarEdge solar panel system with an EV charger in the finished, heated garage, complete with a floor drain. Spanning 2,612 sq ft, this impressive 3-bedroom home offers a luxurious primary suite featuring two walk-in closets, a spa-inspired 5-piece ensuite with a soaker tub, dual vanities, a makeup station, and direct access laundry room. The heart of the home is the stunning chef’s kitchen, equipped with a massive eat-in island, quartz waterfall countertops, induction stove, and sleek, smart appliances. Designed for ultimate modern convenience, this home includes smart technology such as Alexa-controlled features, Hunter Douglas smart blinds, chromotherapy lighting, and hands-free faucets. Premium, eco-friendly finishes and flooring elevate the home’s design, while a UVC air purification system, Daikin MERV 15 filtration, and the Daikin One+ Smart ensure exceptional comfort. Over 100k in upgrades! (id:62055)
Royal LePage Noralta Real Estate
Rge Rd 24 Twp Rd 562
Rural Lac Ste. Anne County, Alberta
Over 7 Acres of Prime Land – Build Your Dream Oasis! Discover over 7 acres of beautiful raw land, perfect for developing your dream home surrounded by nature. Located less than an hour from Edmonton, this property offers the ideal balance of peaceful country living with convenient access to city amenities. With easy access to major roads and just minutes from the charming town of Onoway, you'll enjoy nearby shopping, schools, and community services—all while embracing the tranquility of rural life. Don’t miss this opportunity to create your private getaway, hobby farm, or custom retreat! (id:62055)
RE/MAX River City
13107 36 St Nw
Edmonton, Alberta
Welcome to this beautifully renovated Bungalow located in a quiet crescent in Belmont with 4 beds and 2 baths and double attached garage offering 1700 square foot of livable space. The main floor features a spacious living room, kitchen, primary bedroom, full bathroom and two other bedrooms. The basement is fully finished with a large recreation area, bedroom and a full bathroom. This property is conveniently located close to schools, shopping, public transportation and recreation centre. (id:62055)
Century 21 Leading
1235 Podersky Wd Sw
Edmonton, Alberta
Invest in this spacious 2021-built half-duplex with double-detached garage, and legal basement suite, offering versatility for investors and future families seeking extra income potential. Main floor is an open concept design with a bright kitchen, dining area, and spacious living room. A convenient den/office provides flexible work-from-home options, or extra bedroom potential next to a full bathroom. Upstairs you’ll find three bedrooms and a bonus room, including a generous primary suite with walk-in closet and private ensuite, as well as laundry on the same floor for ease. The fully finished legal suite in the basement includes a separate kitchen, living area, bedroom, full bath, and laundry with large windows. With over 2,200 sq ft of developed living space across three levels, and located near parks, schools, and amenities, this is a must-see opportunity in Edmonton’s southwest community of Paisley. (id:62055)
Exp Realty
#107 10421 93 St Nw
Edmonton, Alberta
Welcome to Scattered Leaves, perfectly located just off Jasper Avenue and steps from Edmonton’s stunning river valley! This charming main-floor condo offers convenient urban living with one bedroom, one bathroom, a cozy fireplace and a functional galley-style kitchen. With a private patio area surrounded by raised gardens, you can relax and unwind in your own outdoor space. Enjoy the ease of IN-SUITE LAUNDRY, the convenience of a large in-suite storage room and the bonus of an UNDERGROUND TITLED PARKING stall. Whether you’re a first-time buyer, down sizer, or investor, this home combines comfort and location in one affordable package. Condo fees include heat and water. Close to downtown, commuter routes, cafes, and restaurants, it’s the ideal spot for anyone seeking low-maintenance city living. (id:62055)
RE/MAX River City
534065 174 Range Road
Rural Lamont County, Alberta
Charming 5.9acre farm offers a peaceful rural lifestyle with modern updates and extensive agricultural features. Built in 1928, the 1096 sqft log-constructed home combines rustic charm with recent upgrades:(2024) shingles/windows/laminate flooring and updated appliances. Attached 230 sqft closed breezeway. Property ideal for livestock enthusiasts, with facilities for horses, sheep, goats or cattle and has perimeter electric fence. Yard surrounded by scenic grain farms and a forested area teeming with wildlife. A seasonal pond and diverse tree varieties enhance the property’s appeal. Acreage features: 320 ft well, power to: house/shop/garage/yard post. Single garage plus large insulated shop, fits truck or other machinery, includes 6 animal stalls and tack area. Birthing pen, stud pasture, round pen, sorting pen, automatic HEATED waterer, 48ft x 84ft garden with raspberry bush. Chicken coop, woodshed, and 3 additional outbuildings/shelters. 7 min to Mdre, 20 min to Veg; 40 min to ShPk/FtSk. Don't delay!! (id:62055)
Real Broker
#50 50011 Rge Road 231
Rural Leduc County, Alberta
Situated in a quiet cul de sac, over 3.5 acres, this spacious bungalow offers over 2,400 sqft on the main level w/a partly finished basement. Inside, you’ll find vaulted ceilings & 4 generously sized bdrms on the main floor—each with its own walk-in closet. The primary suite includes access to the back deck & a spa-like ensuite. The large kitchen offers ample cupboard & counter space, flowing into a bright eating nook & a huge living room. Convenient main floor laundry w/sink & 2 additional full baths complete this level, along with access to the oversized HEATED triple garage. The partly finished basement has 2 additional bdrms & a large bath featuring a walk-in shower, with plenty of room left to design a rec room, office, or whatever suits your lifestyle. This home has numerous updates and upgrades, including all interior walls insulated for soundproofing, a new septic tank, electric heated floors under the ceramic tile, and a new water treatment system w/reverse osmosis. Too many upgrades to list. (id:62055)
RE/MAX Elite
#148 1804 70 St Sw
Edmonton, Alberta
DUEL PRIMARY BEDROOMS! IMMEDIATE POSSESSION! DOUBLE GARAGE! Searching for a well kept townhouse in desirable Summerside? This 1223 sq ft 2 bed, 2.5 bath unit is perfect for the first time buyer, downsizer, & investor. The main floor is an open concept living / dining / kitchen design, allowing for ample natural light for entertaining & cooking up your favourite meal! Hardwood & tile flooring leads into the kitchen w/ large island, S/S appliances & 2 pce bath, & dining nook. The upper level brings 2 large bedrooms, each with their own ensuite & walk in closet. The lower level is home to your double attached garage, laundry, & storage space. Condo fees of $278.33 includes professional management, snow removal, landscaping, etc. Access to Lake Summerside & amenities; perfect space for your summer hangouts! Great value unit, a must see! *Some photos are virtually staged* (id:62055)
RE/MAX Elite
135 Homestead Cr Nw
Edmonton, Alberta
LARGE PIE LOT, WITH PRIVATE YARD BACKING ONTO RAVINE! Located on a quiet crescent location with mature trees and tons of privacy, great for entertaining or enjoying nature! FULLY FINISHED 3-level split, with hardwood flooring upstairs, wood burning fireplace, plenty of windows and light! Upstairs you will find two bedrooms and master bedroom with access to deck, and access to 4 pc main bath. Main floor features large living room, bright kitchen and dining area! Third level of this 3 level split offers laundry room and 3 pc bath as well as a large family room that would be a great kids playroom, gym or additional bedroom. Heated double detached garage is 22x20. Everyday convenience, too: walk to nearby schools, shopping, and amenities, with quick access to Yellowhead Trail and Anthony Henday for easy citywide commuting. (id:62055)
Royal LePage Arteam Realty
47308 Rge Rd 22
Rural Leduc County, Alberta
Discover your own Paradise with this Expansive 160 acre Property! Featuring approximately 30 acres of cleared area for horses or livestock & the remainder filled with Spruce, Poplar, Pine & Tamarack! This land is not only beautiful but also a Haven for Wildlife, making it ideal for hunters or outdoors people! A winding creek goes through the property along with trails for walking, cross country skiing, ATV'ing or horse riding. The property has a mobile home with 3 bedrooms, open kitchen, dining area with sliding doors to the deck & living area. Lined in pine wood the cozy family room has a wood stove with windows on three sides to enjoy the picturesque view. Triple detached garage with 220 wiring. Corrals close to the yard & back of the property there is approx. 30 acres of cleared fenced area to house livestock. This property is located one mile directly west from Zeiner Park. Whether you’re seeking a recreational retreat or a forever home, this property offers endless possibilities. Welcome Home! (id:62055)
Royal LePage Noralta Real Estate
#409 1506 Tamarack Bv Nw
Edmonton, Alberta
Welcome to this beautiful 1 bedroom, 1 bathroom condo offering approximately 700 sq. ft. of stylish living space. Located on the 4th floor in the desirable community of Tamarack, this home is perfect for first-time buyers, downsizers, or investors. Step inside to find a bright, open-concept layout featuring laminate flooring throughout and a gorgeous white kitchen complete with top-of-the-line appliances. The spacious bedroom offers comfort and privacy, while the full bathroom is sleek and modern. Enjoy the convenience of a prime location close to shopping, dining, schools, parks, and easy access to major roadways and transit. Don’t miss the opportunity to own this modern, move-in-ready condo in one of Southeast Edmonton’s most sought-after neighborhoods! (id:62055)
Royal LePage Arteam Realty
Twp 534 Rrd 71
Rural Parkland County, Alberta
Escape The City and Enjoy Your Own Private Retreat on This 2.71 Acre Parcel, Perfectly Blending Mature Trees and Open Gently Sloping Land, Ideal For Building Your Dream Home or Parking Your RV For Weekend Getaways. A Seasonal Creek Adds Natural Charm and Tranquility to The Property, While its Proximity to Paved Roads Ensures Easy, Year Round Access. Located Less Than an Hour From Edmonton and Just Minutes From Lakes, Golf Courses and Local Amenities, This Location Offers The Perfect Balance Between Peaceful Country Living and Urban Convenience. Whether You're Looking to Build, Invest, or Simply Unwind, This Property Delivers Endless Possibilities. (id:62055)
Century 21 Leading
13, 603 Orchards Bv Sw Sw
Edmonton, Alberta
Pure Corner Double Garage 2 Story Condo Townhome and One of the Biggest Model sold by the Builder on this Site. Well designed layout plan, Main floor features 9 Ft. Ceilings, an open concept . Kitchen with Quarts Countertops. 2nd Floor has 3 Bed, 2.5 Baths with Quartz Countertop and a Convenient 2nd Floor Laundry. Amazing location in Southeast Edmonton in the Orchards at Ellerslie neighborhood. with Playground, Schools and lots of Amenities Nearby (id:62055)
Century 21 All Stars Realty Ltd
#313 1230 Windermere Wy Sw
Edmonton, Alberta
This WELL KEPT CORNER UNIT, located in the heart of Windermere Area---Windermere Waters. Features 9' ceilings throughout the unit. Open concept kitchen with modern design, looking over the LIVING and DINING room. Good sized master bedroom has walk in closet, 3 piece en-suite with titled shower. Also comes with other nice sized plus another 4 piece full bath. The complex is built with STEEL & CONCRETE and provides superior soundproof. In-floor heating system. You can enjoy the view of POND & PARK from the west facing balcony. It comes with one underground parking. Walking distance to SHOPPING, SCHOOLS, PARK and POND. Close to PUBLIC TRANSIT and all amenities. Easy access to ANTHONY & WHITEMUD freeway. (id:62055)
Century 21 Masters
11233 95 St Nw
Edmonton, Alberta
Welcoming its next family or investor with the promise of a blank canvas, this well-maintained property offers two exciting paths forward: a full cosmetic revival to restore its character and charm, or a prime redevelopment opportunity for those seeking to create something entirely new. Situated on a massive 49.5' x 115' lot, the spacious layout includes 6 bedrooms, hardwood floors, decorative ceilings, archways, a formal living room, dining room with teak built-in, main-floor bedroom and den, plus three bedrooms upstairs. Updates include roof (2019), hot water tank (2024), mudjacking (2023) and more! Second kitchen, bedroom and a partly-finished full bathroom in the basement opens the possibility for developing a secondary suite. Mature trees frame the large lot with garden space to spare. With size, character, and solid fundamentals, this home is ready for someone with vision to bring it back to life! (id:62055)
Maxwell Progressive
17919 71 St Nw
Edmonton, Alberta
It doesn't get better than this. Experience a new build yet be turn-key, move-in ready with this 1,397 SqFt 2-Storey home (2024). This 3 Bedroom / 2.5 Bathroom stunner is across from a park that will boast the new school build in 2026 - walk your kids across the street! Buy now. Meticulously maintained & well-appointed with Upgrades, this home is perfect for a family, 1st-Time home buyer or investor. The side-entrance to the Basement will allow for a future suite. The Main floor has Vinyl Plank flooring throughout - starting with the spacious Living Room. The Kitchen is absolutely gorgeous - a chef's dream. Plenty of Quartz Countertops & Cabinets (soft-close, dove-tail); a large Eat-Up Island; S/S appliances & a pantry. A 1/2 Bathroom completes this floor. The Upper floor has 3 Bedrooms including a large Primary Bedroom featuring a W/I Closet & an Ensuite (Quartz, 2 Sinks; Tiled 5' Shower). Lastly, is the Main Bathroom & Laundry. Located in Crystallina Nera East - close to everything you need! WOW! (id:62055)
The Agency North Central Alberta
2427 Chokecherry Li Sw
Edmonton, Alberta
**SHOWHOME for SALE** All window coverings, Wall Art and a 20x20 GARAGE included. Welcome to the Asher, where functionality meets modern living. This current showhome has been thoughtfully upgraded with the most luxuriest upgrades including herringbone vinyl plant install and moden railing throughout. This thoughtfully designed home combines style and functionality with a side entrance ready for future basement development. The kitchen features a chimney hood fan and beautiful upgraded cabinetry. This home also has two beautiful living spaces on the main floor and a large dining area. It is located on a CORNER LOT with extra windows and a landscaped front yard with a rear deck already built. The Orchards is a vibrant, family-friendly community in southeast Edmonton, this home provides access to an abundance of parks, ponds, and walking trails. Residents also enjoy exclusive access to a private 8-acre clubhouse featuring amenities for all ages, including a spray park, NHL-sized skating rink, & playground (id:62055)
Century 21 Leading
#8 300 Hooper Cr Nw
Edmonton, Alberta
Backs onto the ravine! Welcome to Brookeridge Park, a quiet bareland half duplex condo complex tucked along Edmonton’s scenic Kennedale Ravine. This 3 bedroom, 2 bathroom bi-level layout features STUNNING vaulted ceilings, an open-concept main floor with kitchen, living, and dining areas, plus two bedrooms and a 4pc bath upstairs. The main floor has GORGEOUS windows overlooking the ravine for ultimate privacy, and tranquility. The spacious primary suite is privately located on the lower level and includes a 4pc ensuite and walk-in closet, with laundry just outside the door. Major updates include a high-efficiency furnace -2021, tankless hot water system - 2017, vinyl windows - 2016, and shingles - 2018. Enjoy morning coffee or evening walks with ravine views right out your back door. A single attached garage and small driveway completes the package! Peaceful setting, low condo fees, and low-maintenance living with great access to transit, trails, and amenities. A rare find! (some photos virtually staged) (id:62055)
Exp Realty
8808 102 Av
Morinville, Alberta
This well-maintained home offers 4 spacious bedrooms and 2 bathrooms, including a beautifully renovated main bath in 2024. A spacious layout with a large kitchen and dining space is perfect for entertaining guests for holidays and celebrations! Enjoy peace of mind with major updates: electrical panel upgraded to 200 AMP, new hot water tank (2020), and brand new eavestroughs (2024). Fresh new blinds throughout add a modern touch, while the recently poured concrete path (2024) leads you to a welcoming front step. This home also includes air conditioning for the warm summer days! A large deck in the backyard is perfect for enjoying your morning coffee or a quiet place to read. Located in the heart of Morinville, this property is move-in ready with plenty of space for a growing family. (id:62055)
Century 21 Masters
#542 200 Bellerose Dr
St. Albert, Alberta
Rare Find! Oversized One Bedroom Suite on a corner! 1,030 sf decorated by a professional interior designer. Floor to ceiling window walls on 2 sides allows natural light to flood this unique floor plan. Solid concrete construction offers enhanced privacy and lifestyle, as well as fire safety. Premium features include; 9 ft ceilings, oversized windows, quartz countertops, plank & porcelain tile flooring, 5 pc ensuite bath, forced air heating & A/C, Bosch appliance pkg etc. Large covered balcony (over 200 sq ft) with gas & water hookups. Underground parking included with oversized storage space. Botanica's well designed amenities include; an impressive lobby, spacious event centre, fitness facility, rooftop patio, 3 guest suites & plenty of visitor parking. All within step of the tranquil Sturgeon River Valley with over 65 kms of walking trails. Enjoy the boutique shopping, Mercato Italian Market, unique restaurants & professional services, right outside your front door. Low condo fees includes gas & water. (id:62055)
Maxwell Devonshire Realty
55024 Rge Road 255
Rural Sturgeon County, Alberta
Build your own dream home on 14 acres close to St. Albert. Just a few mins off HWY 37 and HWY 2. Out buildings include 2 Barns, Warehouse and a detached garage, you'll have plenty of storage for your toys. Seller disclosure that the septic field is non-functional and the well water is high in iron not potable. House to be torn down near end of October. (id:62055)
Bermont Realty (1983) Ltd
68 Fenwyck Bv
Spruce Grove, Alberta
Brand new Montorio showhome awaits in the Fenwyck community. This 1,937 sqft residence offers a thoughtful layout and premium finishing touches throughout. Main floor features a bedroom and full bathroom, ideal for guests or multi-generational living, and the great room boasts 9' ceilings & an open-to-below living room design that elevates the space. The chef’s kitchen is appointed with quartz countertops and backsplash, extended-height cabinets with large crown molding, an anthracite sink with automated faucet, a kitchen island, and a walk-through pantry. Window coverings, appliances, air conditioning, stereo system and full landscaping are included. Upstairs, discover 3 additional bedrooms, a bonus room, and the convenience of second-floor laundry. The primary suite features a walk-in closet and a dual vanity with elegant mirror upgrades. Highlights include a fireplace, metal railings, 5 high baseboards, triple pane Low-E windows, high-efficiency furnace. (id:62055)
RE/MAX Professionals
66 Hemingway Cr
Spruce Grove, Alberta
Experience this beautiful New Era home backing onto open space with no rear neighbors—perfect for those who value privacy and modern living. Designed with an open-concept layout, this home boasts 9' ceilings on both the main and basement levels, along with a striking open-to-above great room featuring an electric fireplace and custom feature wall. The main floor includes a flexible den or potential fourth bedroom, a convenient half bath, and a chef-inspired kitchen with quartz countertops and full-height cabinetry. Upstairs, you’ll find a spacious bonus room with a tray ceiling, three d bedrooms, and a laundry room that connects directly to the primary ensuite for added convenience. The primary suite showcases dual sinks, a freestanding soaker tub, and a tiled shower. Additional highlights include a side entrance, tankless gas water heater, MDF shelving, and an unfinished basement ready for your personal touch. Finishes may differ from photos. MOVE IN READY! (id:62055)
Exp Realty
16412 73 St Nw
Edmonton, Alberta
Discover this exceptional custom-built 4-bedroom plus a den, 3-bathroom bungalow nestled in the highly sought-after Mayliewan community. This elegant residence offers an open-concept layout featuring a modern kitchen with granite countertops, a formal dining room, and a spacious backyard ideal for entertaining. The primary suite impresses with a walk-in closet and a luxurious 6-piece ensuite. A second bedroom and full bath complete the main level. The fully finished basement adds tremendous versatility with two additional bedrooms, huge den, a full bathroom, a generous family room, and a private separate entrance—perfect for extended family or guests. The property also includes a triple insulated garage and a massive stamped concrete driveway accommodating up to eight vehicles plus an RV. Additional highlights include 10-foot ceilings, two gas fireplaces, air conditioning, in-floor heating, and more. Don’t miss your chance to own this truly remarkable home! (id:62055)
RE/MAX River City
1504 62 St Nw
Edmonton, Alberta
Featuring a bright and functional layout with plenty of natural light. The main floors offers a spacious living area and kitchen with nook. Second floor has 3 bedrooms and a full bath. Newly painted and upgraded lighting. Conveniently located close to schools, shopping, parks, and public transit. (id:62055)
RE/MAX Excellence
1029 Helen Lavender Ln
Sherwood Park, Alberta
SHOWHOME! PARK FACING! Brand New Home by Mattamy Homes in the master planned community of Hearthstone. This stunning RIPLEY END townhome offers 3 bedrooms and 2 1/2 bathrooms. The open concept and inviting main floor features 8' ceilings and a half bath. The kitchen is a cook's paradise, with included kitchen appliances, quartz countertops, waterline to fridge, and an island perfect for entertaining. Enjoy the electric fireplace in the great room during those cold winter months. Head upstairs to discover the bonus room, walk-in laundry room, full 4 piece bath, and 3 bedrooms. The master is a true oasis, complete with a walk-in closet and luxurious ensuite with double sinks. Enjoy the added benefits of this home with no condo fees, basement bathroom rough-ins and full landscaping. Enjoy access to amenities including a playground and close access to schools, shopping, commercial, and recreational facilities! QUICK POSSESSION! (id:62055)
Mozaic Realty Group
578 53222 Range Road 272
Rural Parkland County, Alberta
An incredible opportunity in the heart of Parkland! This 3-bedroom home is full of potential and unbeatable value, offering a spacious fenced yard that's perfect for pets, kids, gardening, or entertaining. Inside, you’ll find vaulted ceilings, newer laminate flooring, and a bright, open-concept layout that feels welcoming and functional. The primary bedroom features a full 4-piece ensuite, and there’s plenty of space to grow into. Just two blocks from the elementary school and park, it’s tucked into a quiet, well-kept, family-friendly community that residents love. A little vision goes a long way here—add your personal touch and make it truly yours. Whether you're a first-time buyer, a growing family, or someone looking to invest in a solid home at a fantastic price, this is Parkland’s best value! (id:62055)
RE/MAX Preferred Choice
25027 Twp Rd 484
Rural Leduc County, Alberta
Welcome to Country living! This home is perfect for a growing family.The large foyer has lots of closet space and a half bath for that extra continence when outside. This raised bungalow have 3 bedroom on the main; including the master, & 1 converted to a laundry rm with shelfs, another an office with a built in desk. The kitchen eating area has plenty of space and the large kitchen has lots of cupboard space with at walk in pantry. The living rm has lots of natural light and a large deck off the main living area, great for the summer family gatherings. The basement has 2 more bedrooms, full bath, large rec room with access to the back yard (walkout). A huge sunroom connects the garage to the home, so no need to walk outside on those cold winter days. The yard is an oasis with a water fountain, pergola, lower deck with fenced in yard. There is more than one shed, shop area, and another storage building.The property has 2 wells one for the house and another for the garden or potential animals. AC as well! (id:62055)
RE/MAX River City
620 88 St Sw
Edmonton, Alberta
Stay comfortable year-round with CENTRAL A/C in this beautifully updated 4-level split home, located in the well-established community of Ellerslie. Thoughtfully renovated throughout, this home combines modern comfort w/ reliable upgrades & a versatile layout. Recent improvements include a brand-new roof & a new 2 car garage, offering long-term value & peace of mind. Inside, the kitchen is enhanced w/ upgraded quartz countertops, while all bathrooms have been refreshed with new sinks and quartz surfaces. New vinyl flooring throughout gives the home a clean, contemporary feel. Major mechanical updates include a recently replaced water tank and furnace motor, ensuring efficiency & dependability. The spacious 4-level split design provides the flexibility needed for daily living, work, & relaxation. Set in a fully developed neighborhood close to schools, & parks, this move-in-ready home is a rare opportunity in one of Ellerslie’s most desirable areas — perfect for families who want to create lasting memories. (id:62055)
Exp Realty
#233 300 Spruce Ridge Rd
Spruce Grove, Alberta
Discover this 1 Bedroom condo in Edgeworth Place! This exceptional second-floor unit offers rare privacy with no neighbors beside or underneath—located between the elevators and storage with a quiet foyer below. Enjoy pet-friendly living and step out onto the largest balcony in the complex, perfect for relaxing or entertaining. Inside, you'll find an open-concept layout with a kitchen that features a center island, stainless steel appliances, and plenty of counter space. The spacious living room includes double patio doors leading to your 22x6 ft patio oasis. Stay comfortable year-round with air conditioning. The unit also features a generously sized bedroom, in-suite laundry with storage, and a 4-piece bath. Includes one outdoor parking stall and ample visitor parking. The complex is wheelchair accessible and well-maintained, with schools, a playground, and the Tri-Leisure Centre just a short walk away. A truly unique condo. (id:62055)
Homes & Gardens Real Estate Limited
334 Aston Cl
Leduc, Alberta
Welcome to this STUNNING 4-bedroom, 2.5-bath home tucked in a QUIET CUL-DE-SAC in family-friendly Deer Valley, Leduc. Soaring ceilings, ELEGANT upgrades, and a WARM, OPEN layout greet you inside. NEWLY RENOVATED vinyl flooring on the upper level and stairs adds style. The CHEF-INSPIRED KITCHEN includes a SEPARATE SPICE KITCHEN, PANTRY, and GRANITE countertops. Enjoy the BRIGHT living room with a 20-FOOT ceiling and electric fireplace. Upstairs, the SPACIOUS primary suite features a 5-PIECE ENSUITE with a JACUZZI and walk-in closet. Three more bedrooms, a BONUS ROOM, upper laundry, and a 4-piece bath complete the level. Granite countertops continue throughout. The WALK-OUT BASEMENT offers exciting future potential. Stay cool with CENTRAL AIR CONDITIONING. Thoughtfully designed and beautifully finished, this home is perfect for families seeking space, comfort, and style. (id:62055)
Professional Realty Group
218 58532 Range Road 113
Rural St. Paul County, Alberta
Escape to lake front tranquility in this adorable 2-bedroom all-season cottage, nestled in the peaceful country subdivision of Lottie Lake. Surrounded by mature trees and natural beauty, this cozy retreat offers the perfect blend of rustic charm and modern convenience. Enjoy the serenity of country living with the rare comfort of municipal water service and paved roads. The main level features a welcoming bedroom, a 3-piece bathroom, hot water on demand, laundry area, and a gas range for warm, home-cooked meals. Upstairs, the loft bedroom offers a private 2-piece ensuite, a spacious walk-in closet, and a large Juliet balcony that invites you to sip your morning coffee among the treetops. Whether you're seeking a weekend escape or a year-round residence, this charming cottage is ideal for nature lovers who crave fresh air, quiet surroundings, and a slower pace of life—all without sacrificing essential amenities. (id:62055)
RE/MAX Bonnyville Realty
52 Jamison Cr
St. Albert, Alberta
Welcome home to a charming fully finished 4 bedroom Sarasota two-storey nestled in the sought-after Jensen Lakes community of St. Albert. With exclusive lake and beach access just steps away, this home blends leisure and lifestyle beautifully. Inside, a spacious open-concept layout showcases gleaming engineered hardwood floors, soaring windows that usher in abundant natural light, and thoughtful design touches throughout. You’ll also enjoy the convenience & security of an attached double garage w/ epoxy floor & gas rough-in. Situated in a serene, private pocket of the neighborhood, this home also offers swift access to amenities, inspiring both tranquility and convenience. Whether you’re entertaining, enjoying lakeside days, or seeking a beautiful everyday retreat, 52 Jamison Crescent perfectly delivers. (id:62055)
Sarasota Realty
#26 9505 176 St Nw
Edmonton, Alberta
Hello La Privada! Welcome home to this 3bd~3bth~1500sf townhouse which is perfect for first time buyers or families. You will love all the natural light as you walk through the cozy living room with its fireplace, up to the bright kitchen and dining room and up the stairs to your vaulted ceiling primary bedroom with a spacious WIC and full ensuite. Up you go again to the top floor to find two additional bedrooms perfect for kiddos or a home office. With a fresh coat of paint, newer windows, feature walls, newer garage door & closet doors you will fall in love with its charm. Single attached garage with plenty of room for a vehicle/storage and a paved driveway too! Nestled in the quiet neighborhood of Terra Losa, walking distance of schools of the parks and tree lined streets while your home is seconds away from a large community pond! LOW condo fees! All the features you need to make this the perfect place to call home. Move-in ready and waiting for you to move-in. Welcome Home. (id:62055)
RE/MAX River City
3456 Cutler Cr Sw Sw
Edmonton, Alberta
Beautiful 1,550 sq ft two-storey home with functional layout and thoughtful features throughout. The main floor offers a living room with gas fireplace, spacious kitchen and dining area, 2-piece bath at the back entrance, and a walk-in closet at the front entry. Upstairs features new carpet, two bedrooms, a small bonus room that could be converted into a third bedroom, and a full bathroom with tub/shower combo, toilet, sink, and shelving. The primary suite includes a walk-in closet with organizer, ensuite with dual sinks, stand-up glass shower, and jetted tub. Basement is unfinished but insulated, with laundry and shelving for storage. Other features include central A/C (installed 3 years ago), deck with built-in BBQ area, plumbed gas line for BBQ and heater, and sunken gas fire table with seating. Detached garage with gas line and back alley access. Landscaped front and back yards with front patio. (id:62055)
Comfree
10765 65 St Nw
Edmonton, Alberta
Build Your Legacy in Capilano! If you're looking for true generational living, look no further than this absolutely stunning custom-built, 2 storey home with 6 bedrooms, 3 bathrooms w/ almost 2800 sqft of developed living space and a list of extras too numerous to mention. If that wasn't enough this property also includes a fully permitted 548 sqft garage suite with its own separate bedroom, bathroom, kitchen, laundry and living space! Upon entering, you're greeted by Brazilian Cherry hardwood flooring and soaring ceiling in the foyer. The living room, dining room and kitchen flow seamlessly together with the Gourmet Chef and entertainer in mind. A brightly lit den and half bath complete this floor. Upstairs you have 3 good sized bedrooms, a full bath and a primary suite that doubles as a sanctuary. The finished basement has 2 more rooms, a 2nd pantry and a huge family room. Situated on a massive 1016 sqm lot, this is the finest Capilano has to offer. Make this house the next one your family calls home. (id:62055)
Exp Realty
589 Corral Ci
Sherwood Park, Alberta
Located in Cambrian, Rohit Homes offers The Talo, a 1448 sqft, 2 Storey duplex featuring 3 bedrooms, 2.5 baths & DOUBLE GARAGE. Finished in an Ethereal Zen Designer Interior, where soft hues and thoughtful finishes create a peaceful retreat. The kitchen has plenty of cabinets, pantry & quartz island that over looks the dining & living area. Moving upstairs you will find a king sized primary suite featuring a walk in closet & 4pc ensuite. 2 bedrooms are both generous in size, a 4pc bath, flex room & laundry complement this elegant home! SIDE ENTRANCE & rough in for potential BASEMENT SUITE! RELAX in the private yard or EXPLORE what Cambrian has to offer, from the multiple parks, playgrounds, dog park, to 8kms of ravine trails through Oldman Creek! Photos may not reflect the exact home for sale, as some are virtually staged or show design selections. (id:62055)
RE/MAX Excellence
1277 Keswick Dr Sw
Edmonton, Alberta
NO CONDO FEES and AMAZING VALUE! You read that right welcome to this brand new townhouse unit the “Georgia” Built by StreetSide Developments and is located in one of Edmonton's newest premier south west communities of Keswick. With almost 1300 square Feet, front and back yard is landscaped, deck and a double detached garage, this opportunity is perfect for a young family or young couple. Your main floor is complete with upgrade luxury Laminate and Vinyl plank flooring throughout the great room and the kitchen. Highlighted in your new kitchen are upgraded cabinets, upgraded counter tops and a tile back splash. Finishing off the main level is a 2 piece bathroom. The upper level has 3 bedrooms and 2 full bathrooms that is perfect for a first time buyer. This home is now move in ready! (id:62055)
Royal LePage Arteam Realty


