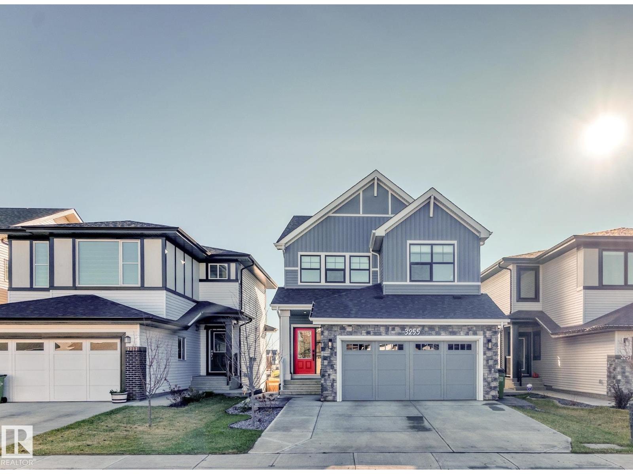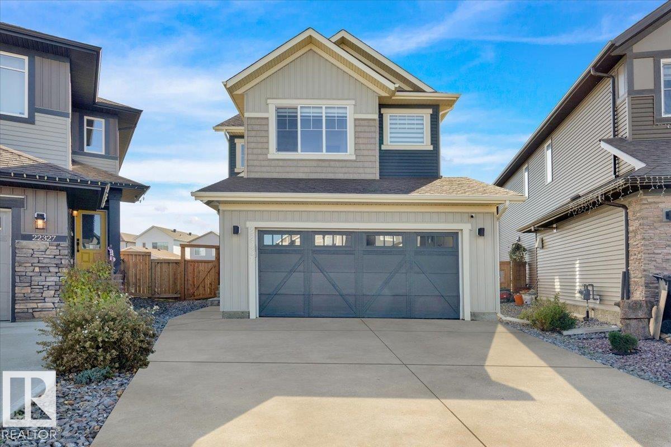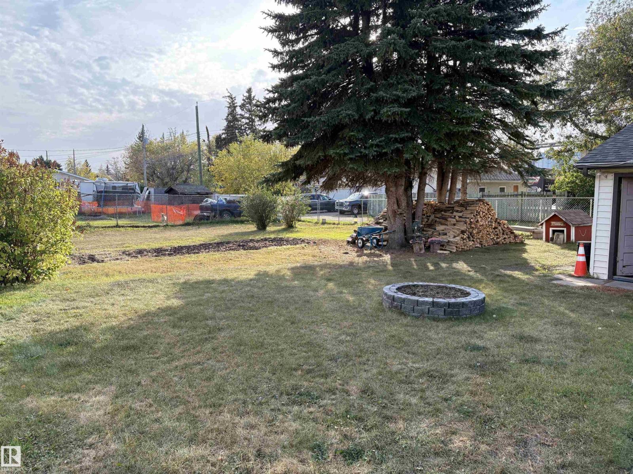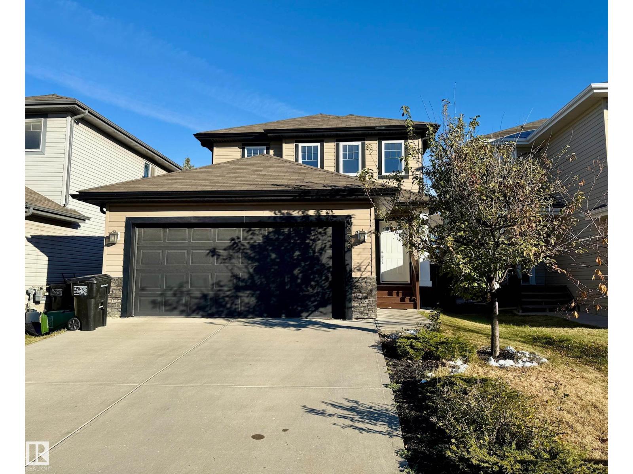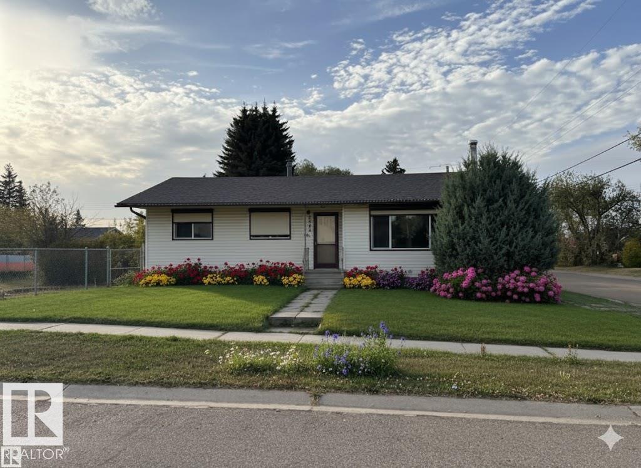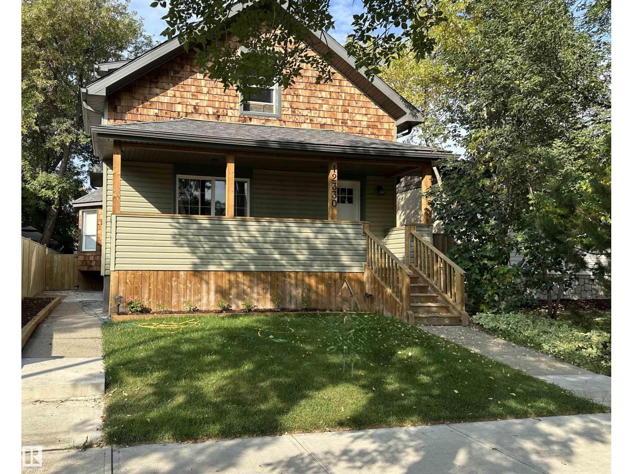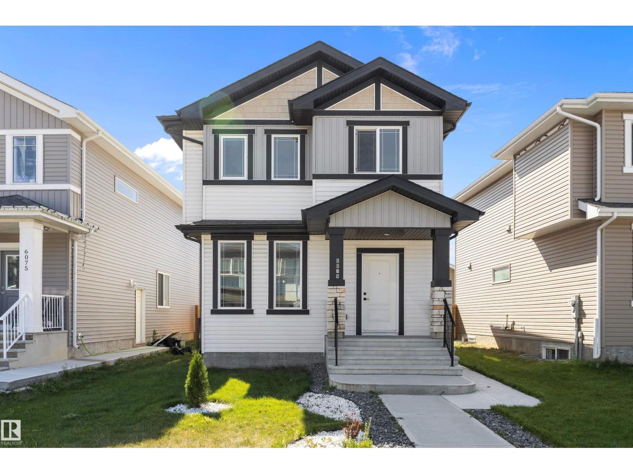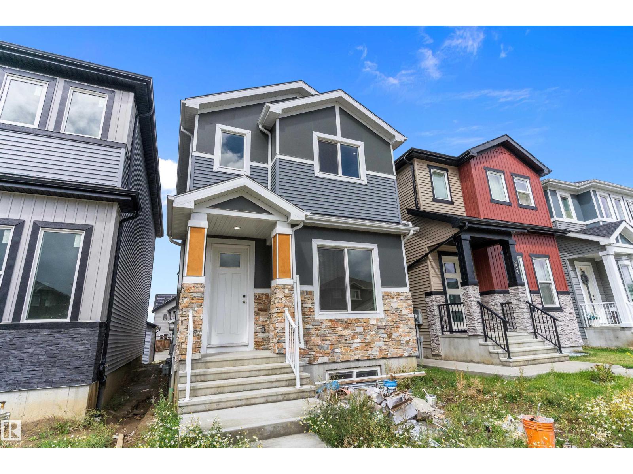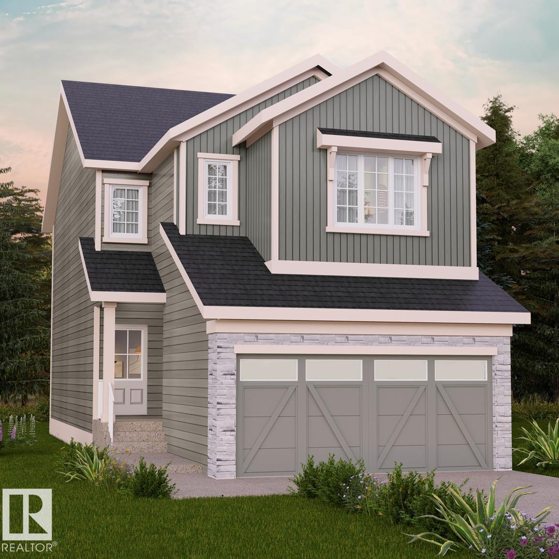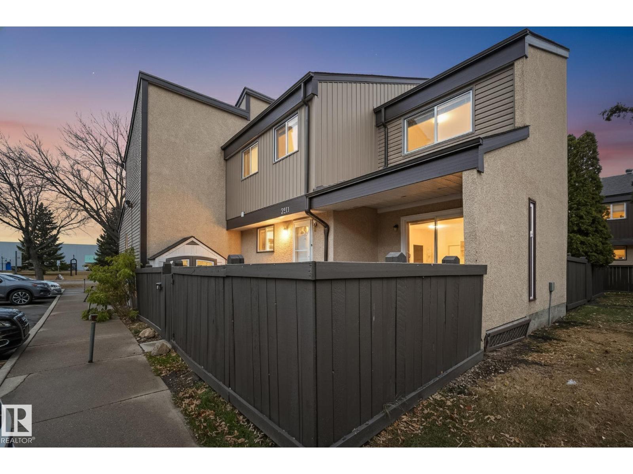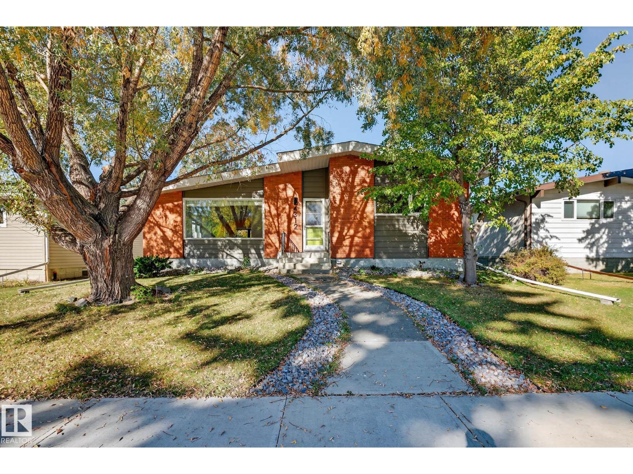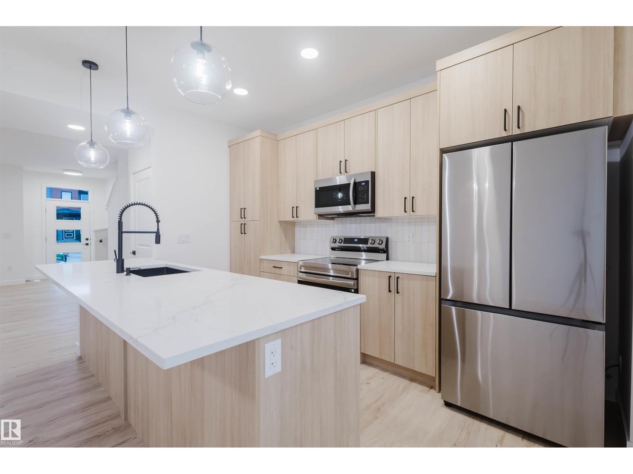3255 Chernowski Wy Sw
Edmonton, Alberta
This amazing 2 storey WALKOUT home in the sought after community of CHAPPELLE offers the longest view of the pond. This 2023 built 2562 SQFT home offers 5 BEDROOMS, DEN, 3 FULL BATHROOMS and a BONUS ROOM. The main floor features a large bedroom with a walk in closet and direct access to the full bathroom, a spacious den, functional kitchen, large living room and dining area. The upper floor has a large primary bedroom with extra large window with a stunning view of the pond, walk in closet and 5 piece en-suite, 3 other bedrooms, a full bathroom, a spacious bonus room with a beautiful feature wall and laundry room. This gorgeous home has an upgrade galore- black stainless steel appliances, feature walls, light fixtures, stone surround fire place, motorized window blinds, garage floor drain, open to above foyer and much more. The basement with 9” ceiling is ready for your plans. The EXTRA WIDE DRIVEWAY,STAMPED CONCERETE STEPS and beautifully landscaped backyard with FULL LENGTH PATIO makes the house unique. (id:62055)
Maxwell Progressive
22331 94 Av Nw
Edmonton, Alberta
BETTER THAN NEW! This stunning 2018-built home sits in a quiet cul-de-sac on a large pie-shaped lot with a fully fenced, landscaped south-facing backyard—perfect for relaxing or entertaining. Located in family-friendly Secord, with countless amenities and a $300,000,000 rec centre / park going in a walk away. You’re just steps from a K–9 school, public transit, and minutes from the Henday, Whitemud. Offering 1,860 sq. ft., this immaculate 3-bedroom, 2.5-bath home impresses with 9-ft ceilings, quartz countertops throughout, modern lighting, central A/C, and an oversized 24’ garage with high ceilings. The bright, open main floor features a spacious entry, walk-through pantry, and a timeless white kitchen with stainless steel appliances and a large island overlooking the dining and living area, highlighted by a stone feature wall. Upstairs includes a serene primary suite with a walk-in closet and 5-pc ensuite, bonus room, upper laundry, and two additional bedrooms. Backyard includes firepit—ready to enjoy!. (id:62055)
One Percent Realty
4836 50 St
Gibbons, Alberta
Build your dream home in the quaint little family town of Gibbons on this 6200 sq foot lot. Situated on a quiet lot and fenced on three sides. Enjoy small town living walking distance to the river and all town amenities . The neighboring house and and corner lot is also listed and MUST BE SOLD TOGETHER WITH HE LOT SEE mls number E4459926 (id:62055)
Royal LePage Premier Real Estate
3236 17b Av Nw
Edmonton, Alberta
Welcome to this beautiful home, built on a big regular size lot, thoughtfully designed to offer comfort space and style. Features 3 spacious bedrooms and 2.5 bathrooms, basement is waiting for your way to build. The kitchen, the heart of the house, is open concept , dining and living area. Easy access to a big backyard fenced gated with no neighbour at back and big deck. Full house is energy efficient to save your monthly bills. Location wise home is 1 min walk away from ETS Public transit and 2 min. walk to pond trails and parks. Less than 5 min. drive to shopping centres , schools, rec. rooms and highway. located in quiet neighbourhood. (id:62055)
Comfree
4840 50 St
Gibbons, Alberta
Location Location for this cute Bungalow on a HUGE corner lot , with vacant Lot beside also for sale!! Situated in quiet town of gibbons walking distance to a beautiful river and all local town amenities. Great investment opportunity with a perfect renter willing to stay or awesome first time buyers home. This open plan bungalow has large kitchen, formal dining area and fully finished basement with WOOD burning stove. Great upgrades with new electric panel, new wiring, new furnace, new hot water tank, new weeping tile, new flooring and some new windows all done in 2019 Neighboring lot is also listed for sale for $149,900 and MUST be SOLD TOGETHER SEE MLS #E4462975 Please note some photos may have been virtually staged (id:62055)
Royal LePage Premier Real Estate
12330 85 St Nw
Edmonton, Alberta
This completely renovated 4 bedroom character home is located on a large 33’ x 150’ treed & fenced lot. This home has a new concrete basement pad, footings, basement walls, exterior walls, roof joists, sheeting & insulation. All plumbing upgraded to pex water lines & abs drainage, upgraded mid efficient furnace & duct work, electrical upgraded including panel & wiring. Inside this home boosts of custom woodworking and cabinetry, new laminate & tile flooring, laundry hook ups on the main floor & basement. (id:62055)
Comfree
6079 180 Av Nw
Edmonton, Alberta
Welcome to this beautiful home in McConachie! Built in 2022 and thoughtfully upgraded, this 2-storey blends modern design with functional living spaces. The main floor greets you with 9’ ceilings, luxury vinyl plank flooring, and large windows that fill the home with natural light. The kitchen offers a spacious island, quartz countertops, stainless steel appliances, and ample cabinetry for storage. A stylish half bath completes this level. Upstairs, you’ll find three generously sized bedrooms, including a primary suite with a walk-in closet and a ensuite featuring quartz counters and a walk-in shower. A convenient laundry area rounds out the upper floor. This home also includes a separate entrance to the basement for a potential suite, a double detached garage, and a fully fenced, landscaped yard with a deck perfect for summer BBQs and entertaining. Located close to schools, shopping amenities, and easy access to the highway, this home truly offers comfort and convenience. (id:62055)
Exp Realty
838 Northern Harrier Ln Nw
Edmonton, Alberta
Welcome to this stunning brand new home offering over 1,600 sq ft of thoughtfully designed living space. The main floor features a striking living room with 11 ft ceilings and elegant herringbone flooring. Just a few steps up, you’ll find the spacious dining area and a chef’s dream kitchen with white shaker cabinetry, waterfall quartz countertops, marble-look backsplash, and stylish pendant lighting. Upstairs, the primary suite boasts a walk-in closet and a 4-piece ensuite. Two additional generous bedrooms and a convenient laundry room complete the level. Additional highlights include a separate entrance, finished deck, abundant windows for natural light, 12x24 Euro tile, premium siding with stone accents, soaring 11 ft basement ceilings, upgraded lighting and plumbing, and a double car garage. (id:62055)
Exp Realty
5019 Cawsey Li Sw
Edmonton, Alberta
Discover life in Chappelle, a welcoming southwest Edmonton community known for parks, trails, and family-friendly amenities. The Otis-22 is a purposeful design that blends style, functionality, and comfort. With 3 bedrooms and 2.5 bathrooms, this thoughtfully designed home offers room to grow. The open-concept main floor with 9-ft ceilings & den creates a bright, airy feel, highlighted by an open-to-below feature that adds architectural flair. Upstairs, enjoy a convenient bonus and laundry room. Retreat to a spacious primary suite with an expansive walk-in closet and relaxing 5-piece ensuite. With quartz countertops throughout and quality craftsmanship in every detail, the Otis-22 is built for lasting value. Plus a SEPARATE SIDE ENTRANCE and — enjoy a $5,000 BRICK CREDIT to help make your new home uniquely yours. PLEASE NOTE PICTURES ARE OF SHOW HOME; ACTUAL HOME, PLANS, FIXTURES, AND FINISHES MAY VARY AND ARE SUBJECT TO AVAILABILITY/CHANGES WITHOUT NOTICE. (id:62055)
Century 21 All Stars Realty Ltd
7271 180 St Nw
Edmonton, Alberta
Welcome to The Wildflower in Willowbridge! This move-in ready, NEWLY RENOVATED townhome offers bright south-facing light throughout a spacious living room and updated GEM CABINETS kitchen with BRAND NEW APPLIANCES. The main floor features a refreshed half bath, while upstairs you’ll find three comfortable bedrooms, a 4-piece bathroom, and linen storage. The fully finished lower level includes a full bathroom with new tiled shower, large laundry area, and a versatile rec space. Enjoy your morning coffee or evening nightcap on the private patio just off the living room. A beautiful blend of comfort, style, and convenience - all that’s missing now is you! (id:62055)
RE/MAX Professionals
4312 117 St Nw
Edmonton, Alberta
** Large & Renovated! A beautiful home in Royal Gardens. ** Let's cut to the chase. ***** Features: ** NEW from top to bottom: New roof, New paint, New bathrooms, New kitchen, New appliances, New flooring & much more. ** Vaulted high ceilings. ** TWO gas fireplaces. ** Central air conditioning. ** Fully finished basement can be easily converted into a separate living suite. ** 220V in garage, ideal for charging electrical cars. ** Oversized double garage (30 feet wide x 22 feet deep). ** Big & Wide LOT, 5,995 sqft (557 m2), 50 feet wide x 120 feet deep (15.2m x 36.6m) ***** Close to the University of Alberta, Recreation Centres, Southgate Mall, LRT stations & top-notched schools. ** Home is what you make it! Move in & Enjoy! (id:62055)
Century 21 Masters
7 Cobblestone Ga
Spruce Grove, Alberta
Discover Your Dream Home in Copperhaven, Spruce Grove. This 3 bedroom, 2.5 bathroom duplex offers an open-concept main floor with soaring 9’ ceilings, and half bath. The upgraded kitchen boasts quartz countertops, upgraded cabinets, a pantry, gas line to stove, and a waterline to the fridge for added convenience. Upstairs, you’ll find a versatile flex area, a spacious laundry room, a full 4-piece bathroom, and 3 generously sized bedrooms. The master suite is a private retreat, complete with a walk-in closet and ensuite. The separate side entrance and legal suite rough in's are an added bonus! Other features include FULL LANDSCAPING, APPLIANCES INCLUDED (may not be as pictured), unfinished basement, high-efficiency furnace, and triple-pane windows. Buy with confidence. Built by Rohit. QUICK POSSESSION! Photos may differ from actual property. No shower wands. (id:62055)
Mozaic Realty Group


