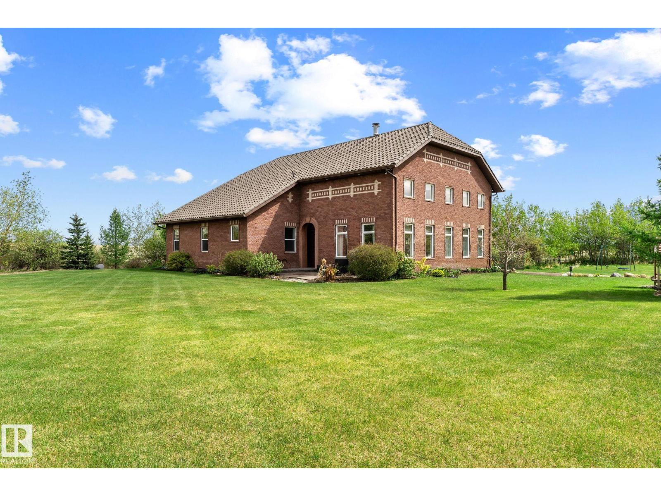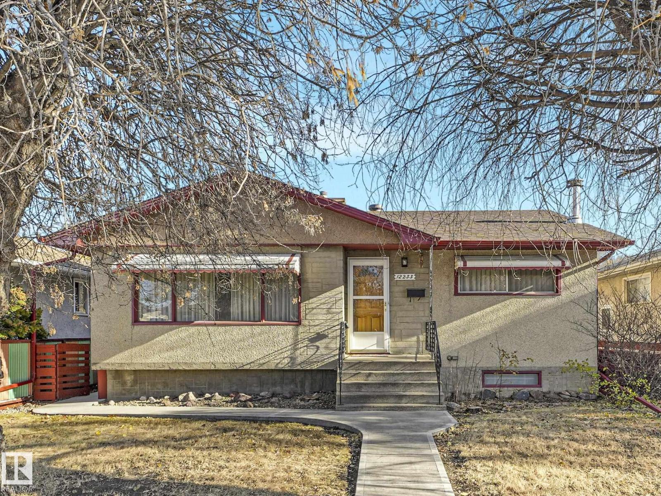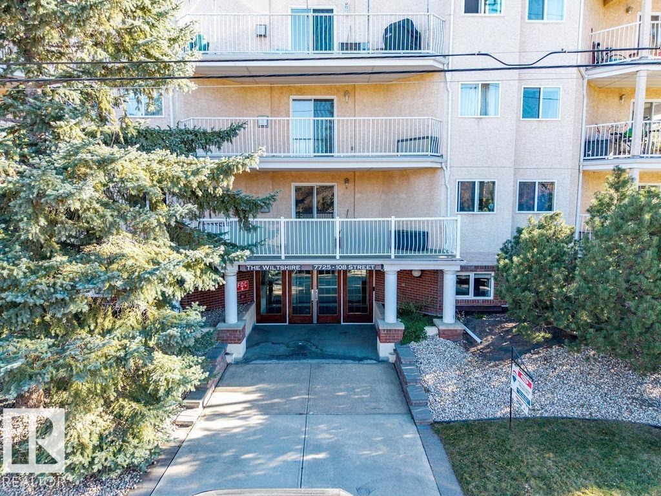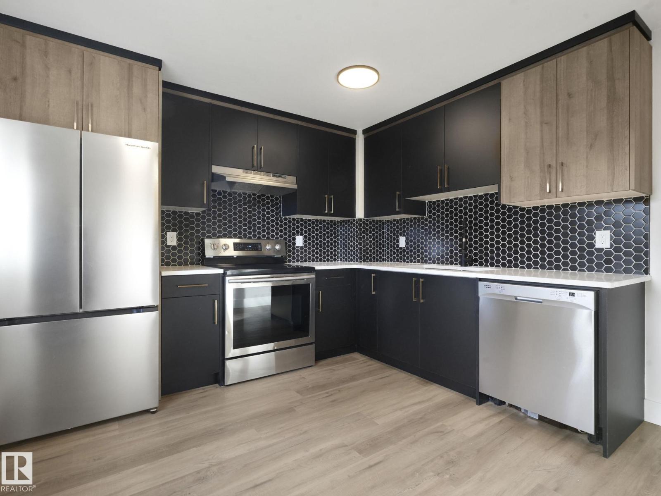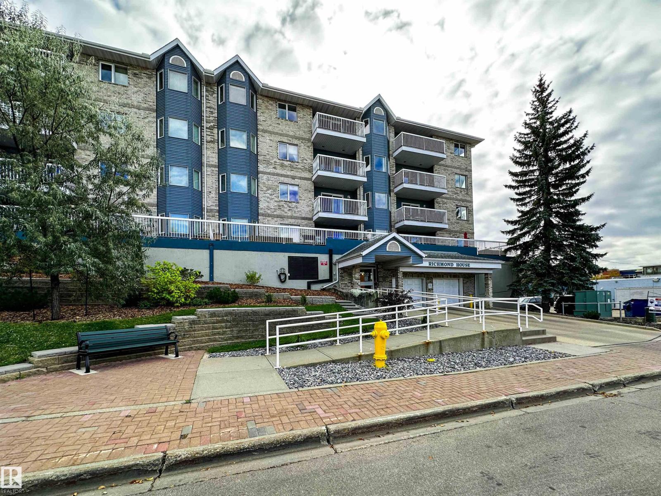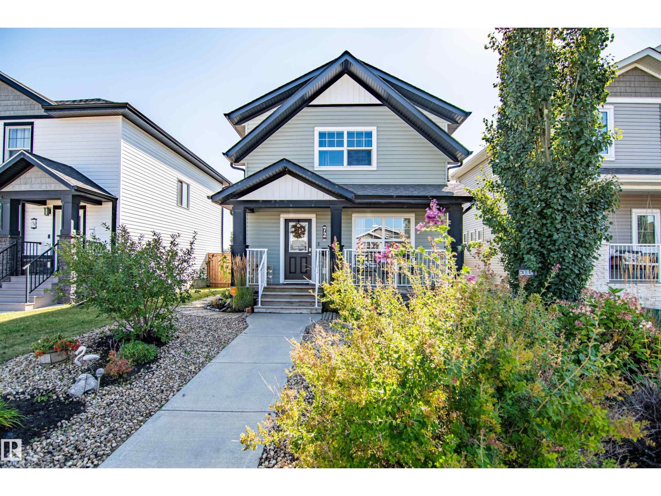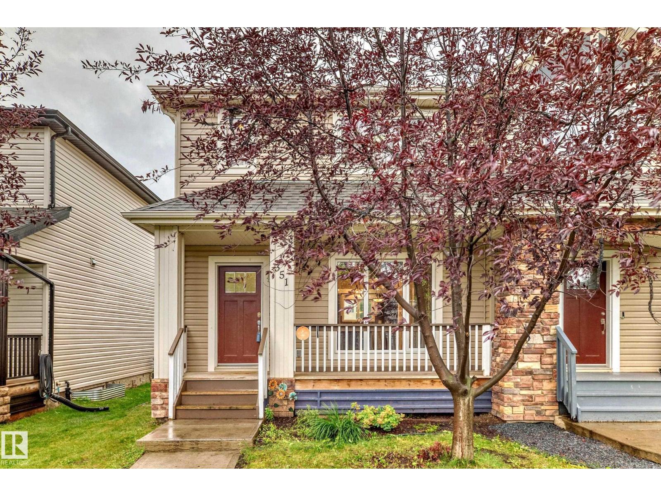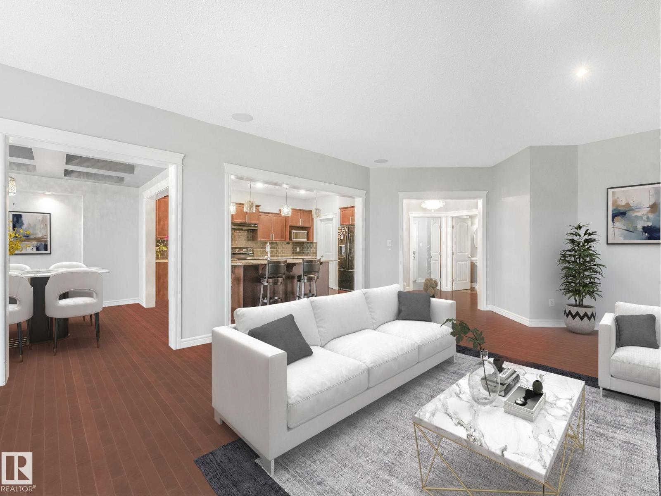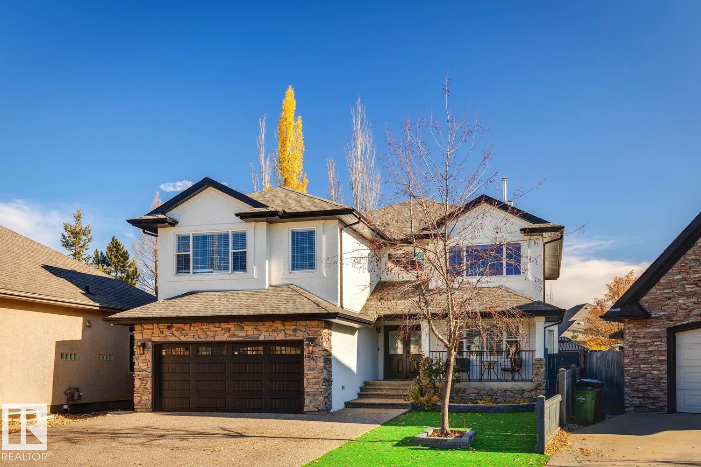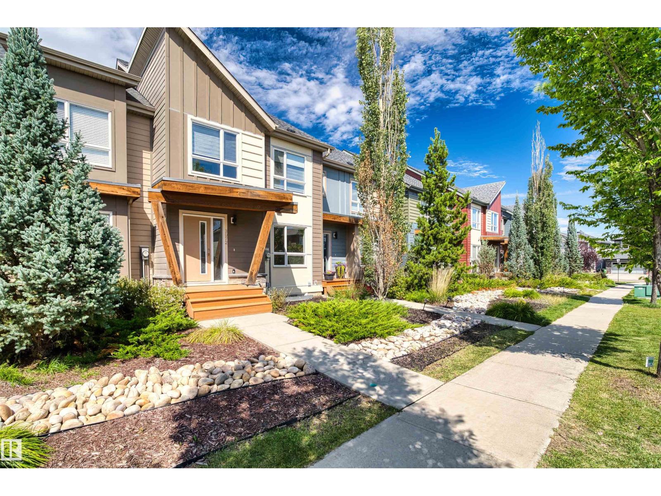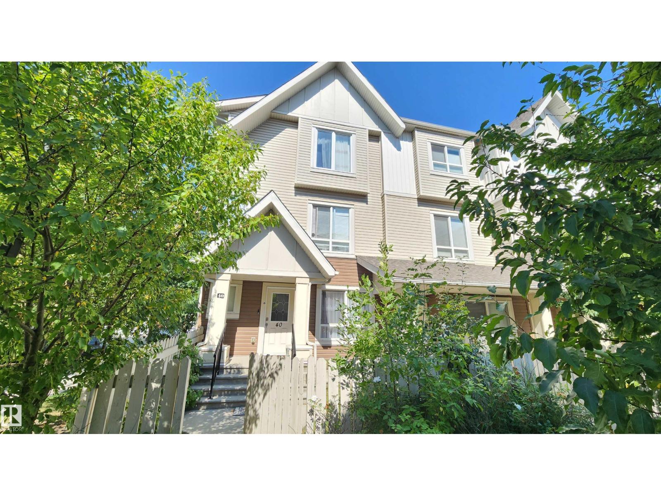53341 Hwy 21
Rural Strathcona County, Alberta
This is the home you slow down to admire, full of character, charm, and unforgettable custom design. Inspired by a European farmhouse, it stands out with a brick exterior and steel shingles that create a timeless look built to last a lifetime with virtually no maintenance required. Inside, the thoughtful design flows seamlessly from room to room, combining warmth and elegance in every detail. The open concept layout invites gatherings, while quiet corners offer space to recharge. In-floor heating runs throughout, keeping both the home and garage cozy during Alberta winters. A 4.5 foot crawl space spans the entire width of the home, providing incredible storage for every season. Energy efficiency is built in, with solar panels supplying most of the home’s power and reducing monthly costs year-round. Above the garage, a private 2 bedroom suite adds even more versatility, perfect for extended family, guests, or rental income. This property offers the beauty of rural living but 5 minutes from Sherwood Park. (id:62055)
Linc Realty Advisors Inc
12233 54 St Nw
Edmonton, Alberta
AMAZING VALUE! Welcome home to this well-maintained, ORIGINAL OWNER Bungalow situated on a large lot in the quiet community of Newton. Featuring 3 BEDROOMS & 2 BATHROOMS, this is the perfect home for First Time Home Buyers or Investors. Walk inside and experience the spacious Living Room with large Bay Windows that allow plenty of natural light throughout. Main floor features a Bright Eat-In Kitchen, 3 generously sized bedrooms and 4 pc bathroom. The MASSIVE fully finished basement has an oversized Rec Room, huge Utility room, 3 pc bathroom, and offers the potential development for additional Bedrooms or a Legal Suite with a SEPARATE ENTRANCE at the side of the house. The OVERSIZED DOUBLE detached Garage is located behind the house with back lane access and is large enough to fit a pickup truck! Walking distance to parks, Portuguese Bakery, Uncle Ed's Restaurant and minutes away from the River Valley, Public Transit, Yellowhead Freeway and Anthony Henday! DON'T MISS OUT!! (id:62055)
RE/MAX Excellence
#405 7725 108 St Nw
Edmonton, Alberta
Welcome to The Wiltshire a lovely 18+ building on a quiet street! This bright TOP FLOOR corner unit offers 1,130 sq.ft. of open, comfortable living space. Enjoy newer laminate flooring and fresh, modern paint throughout. The kitchen, dining, and living areas connect seamlessly, highlighted by a cozy gas fireplace. Step through sliding doors to an oversized balcony overlooking a quiet, tree-lined street, complete with BBQ gas hook-up. The spacious primary suite features a 4-piece ensuite, walk-in closet, and extra his-and-hers storage. The second bedroom sits beside another full bath—perfect for guests or office space. Added perks include in-suite laundry, 3 x A/C wall units, heated underground parking, and a secure 18+ building near Whyte Ave, U of A, shopping, and transit. (id:62055)
Maxwell Devonshire Realty
#10 13833 30 St Nw
Edmonton, Alberta
Beautifully Fully Renovated 3-Bedroom Townhome…This STUNNING 3-Bedroom,1.1 Bathroom townhouse has been FULLY RENOVATED from Top to Bottom..Featuring modern vinyl plank flooring ,fresh paint,new baseboards, New Furnace,Brand New custom cabinetry that adds a fresh contemporary touch to the stylish Brand New kitchen including , sleek Quartz countertops,stainless steel appliances perfect for everyday living and entertaining. Upstairs offer three comfortable bedrooms including a spacious and inviting Primary bedroom and Brand New Full bathroom..The fully finished basement provides extra living space with a rec room ,ideal for family time or a home office..Enjoy the fenced backyard backing onto green space..perfect for relaxing outdoors!Low condo fees make this home even more appealing for first time buyers or investors looking for a move in ready property with modern updates and lasting Value. Conveniently located near schools,parks, shopping and all amenities! Quick access to Anthony Hendy. Amazing Home.. (id:62055)
RE/MAX Elite
#106 52 St Michael St
St. Albert, Alberta
Welcome to this charming 40+ condo perfectly situated in the vibrant heart of St. Albert! Recently updated with fresh paint and new flooring, this spacious unit offers 2 bedrooms and 2 full bathrooms, including a private en-suite. The open concept layout creates a bright, inviting living space, while the large in-suite laundry room adds excellent storage convenience. Enjoy the comfort of heated underground parking and a well managed building known for its affordability and community feel. Richmond House residents appreciate fantastic amenities such as an elevator and a lounge/recreation room. Step outside your door to experience everything Downtown St. Albert has to offer, boutique shopping, restaurants, the farmers’ market, library, Arden Theatre, art galleries, and scenic river valley trails. Ideal for those seeking a low-maintenance lifestyle with modern comforts and walkable access to the best of downtown living. (id:62055)
Sarasota Realty
72 Almond Crescent
Blackfalds, Alberta
Welcome to this beautifully maintained ORIGINAL-OWNER HOME, where pride of ownership shines throughout. Nestled on a QUIET CRESCENT, it features a charming front porch and LOW MAINTENANCE LANDSCAPING for effortless curb appeal. Inside, enjoy 3 spacious bedrooms and 3 bathrooms, offering comfort and functionality for everyday living. A true standout is the INSULATED, DRYWALLED and HEATED OVERSIZED HOBBY GARAGE, boasting upgraded electrical and HIGH GARAGE CEILINGS perfect for car enthusiasts, hobbyists, or a versatile workspace. Every detail has been thoughtfully cared for, making this home move-in ready and an exceptional opportunity in a sought-after location close to schools, shopping, nature walking paths and community centres! A beautiful home for the perfect family, or an opportunity to utilize the large garage space personally and generate income from the residence! (id:62055)
Royal LePage Prestige Realty
351 Secord Bv Nw
Edmonton, Alberta
This charming half duplex is an excellent choice whether you’re buying your first home or looking to downsize. Conveniently located near schools, shopping, grocery stores, and with quick access to both the Anthony Henday and Whitemud Drive, it offers comfort and practicality in a prime location. Inside, the main floor features a welcoming mix of hardwood, tile, and carpet, with a bright and functional layout perfect for daily living and entertaining. Upstairs you’ll find three bedrooms, including a spacious primary with its own walk-in closet, giving you a private retreat at the end of the day. All appliances are included, making this home move-in ready. Don’t miss out on this opportunity to enjoy comfort, convenience, and value in one great package. (id:62055)
Royal LePage Arteam Realty
1703 33b St Nw
Edmonton, Alberta
Welcome to the desirable neighbourhood of Laurel! This stunning 5-bedroom,3.5-bathroom custom built Home by the award-winning builder Pacesetter Homes offers the perfect blend of luxury and functionality, ideal for families seeking space and style.Featuring cherry wood hardwood floors throughout the main living area and sleek quartz countertops in the kitchen and bathrooms , the home exudes warmth and modern elegance. The open-concept layout seamlessly connects the living,dining, and kitchen areas , creating an inviting atmosphere for entertaining. One of the standout Features is the fully finished walkout basement, which opens directly onto a serene pond-perfect for relaxing evenings or hosting guest. This property is a rare find, combining spacious living with high-end finishes and picturesque setting..Great for a growing family!Steps to walking trails and natural reserves! Close to all amenities, schools, parks and bus routes!Don't miss out on this GEM. (id:62055)
RE/MAX Elite
14123 Twp Rd 404
Rural Flagstaff County, Alberta
Horse and cattle-ready 104.64-acre property in Flagstaff County featuring a scenic treed coulee with natural spring—ideal for grazing and shelter. The 1230 sq. ft. 4 bed, 2 bath bungalow is well maintained and offers cozy country living. A 30x40 barn includes five stalls with Dutch doors, a tack room, feed room, and cement floor. A 40x72 metal shop with dirt floor provides versatile space for hay, equipment, or livestock shelter. Land is mostly fenced native pasture, perfect for rotational grazing. Four grain bins and multiple outbuildings add extra functionality. Enjoy trail riding, hunting, or hiking right on the property. A true rural retreat with everything you need to live, work, and ride. (id:62055)
Digger Real Estate Inc.
1847 Bowman Pt Sw
Edmonton, Alberta
Welcome to the desirable neighborhood of Blackmud Creek! Located in a quiet cul-de-sac, offering 3900 sqft of total living space, this 6 bed/4 bath 2-storey has been beautifully renovated and presents like a dream! The main floor offers a bright and open floorplan. Lavish kitchen w/s.s. appliances and quartz counters, spacious family room w/vaulted ceilings and gas fireplace, formal living/dining areas, bedroom/den, 4-pc bath, and laundry/mudroom. The gorgeous staircase will take you upstairs where you will find the huge primary suite w/5-pc ensuite, fireplace, and walk-in closet, 2 additional bedrooms, additional 5-pc bath, and loft/bonus area. The lower level offers the ultimate man cave w/huge rec area, full wet bar, two bedrooms, full bath, and storage space. Outside you will enjoy the maintenance free landscaping and 2-tiered composite deck. Recent upgrades to the home include: kitchen, flooring, appliances, bathrooms, fixtures, paint (interior and exterior), and more. Terrific family home! (id:62055)
RE/MAX Elite
3072 Paisley Green Gr Sw
Edmonton, Alberta
IMMACULATE 1,477 sq ft 2-Storey JAYMAN built home (NO CONDO FEES). Original Owner. Designed with style and comfort in mind, it features CENTRAL A/C and brand new carpet on the stairs and upper level. The open-concept main floor is ideal for entertaining, showcasing a chef’s kitchen with ceiling-height cabinetry, quartz countertops, stainless steel appliances, and a large peninsula island. The bright great room with luxury vinyl plank flows into a spacious dining area. Upstairs offers a relaxing primary suite with full ensuite, two additional bedrooms, and a 4-pc bath. The fully finished basement by JAYMAN includes a guest room, full bath, and family room. Steps from ponds, parks, trails, and ravine, and just minutes to shopping and transit. Don't miss out! (id:62055)
Maxwell Polaris
#40 13003 132 Av Nw
Edmonton, Alberta
WOW...WOW..Luxurious, Exquisite, Extravagant, architecturally designed inside & out. This elegant 2-storey comes with 4 bedrooms, 2.5 bathrooms and offers almost 1500 sqft of living space in prestigious BELLWEATHER PARK complex. The great room with absolutely gorgeous laminate flooring opens into a dining & kitchen area. The high-end gourmet kitchen with stainless steel appliance & granite c/tops is a chef’s dream to entertain with flair. Make your way up the wide staircase to a Romantic presidential master suite with beautiful 4pce ensuite and double closet. Moreover, another 2 outstanding bdrms with their own full bathroom and a stacked washer/dryer area finishes the upper level. Invite a family or friend to enjoy the main level bedroom. Step outside and be greeted by a massive balcony or a yard space to die for. This is an absolutely stunning home, great location in a quiet complex and easy access to schools, shopping and all major amenities. With low condo fees this one is ready for you to move in. (id:62055)
Maxwell Challenge Realty


