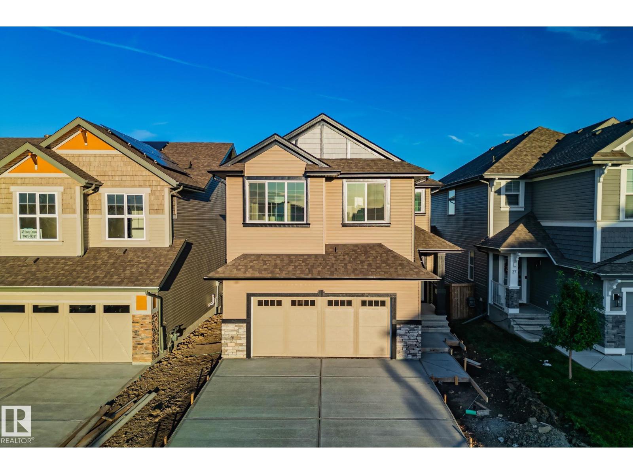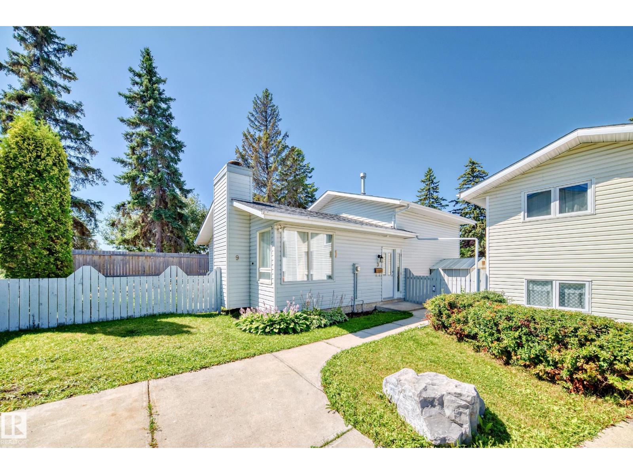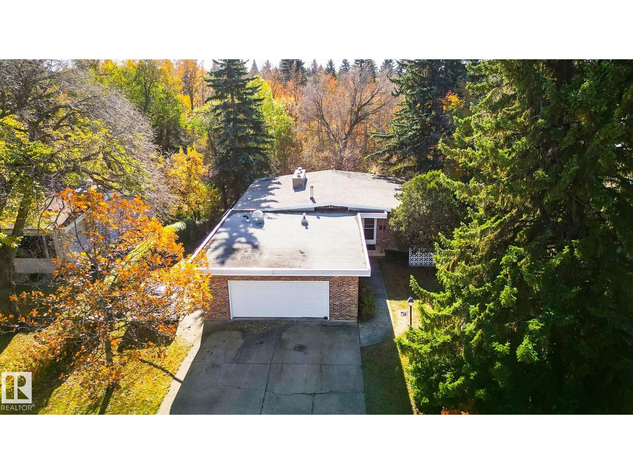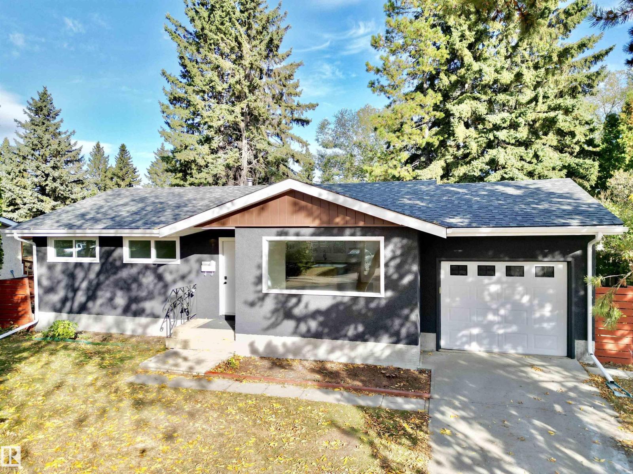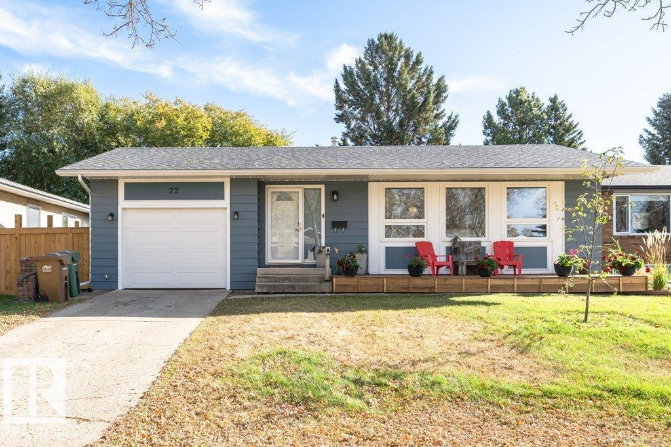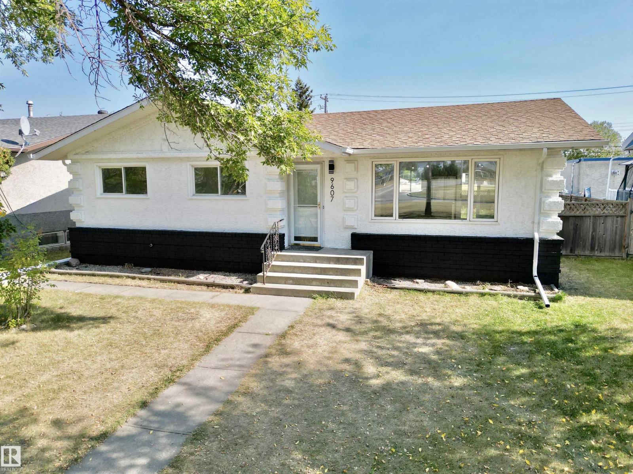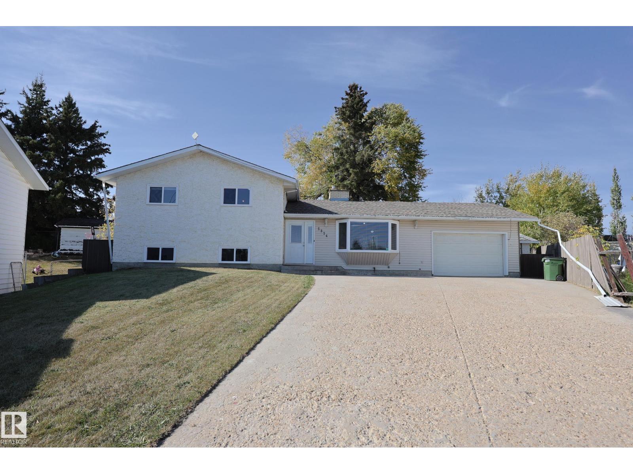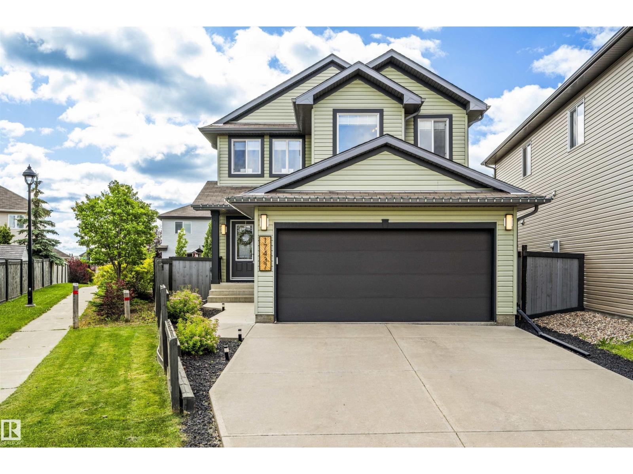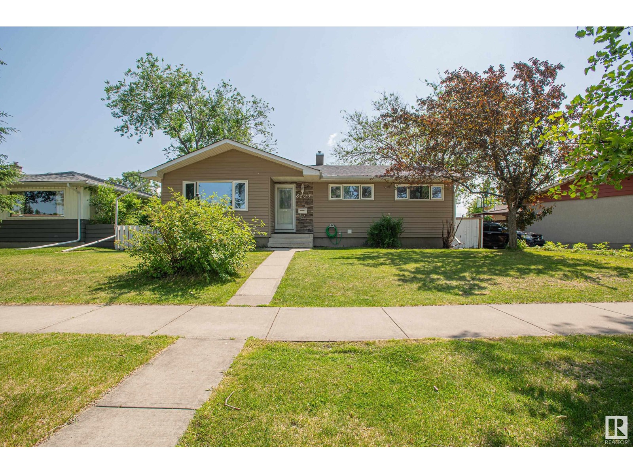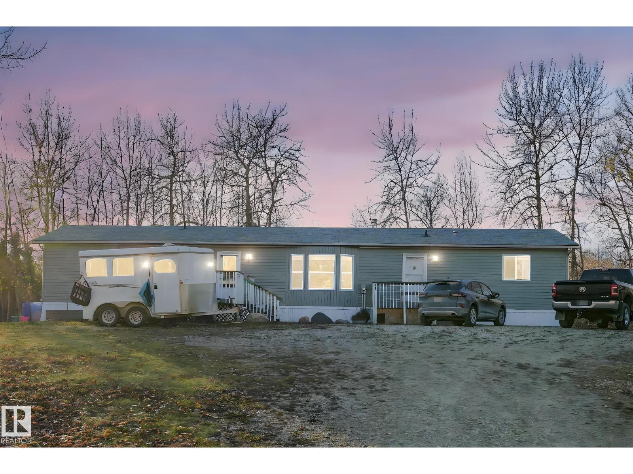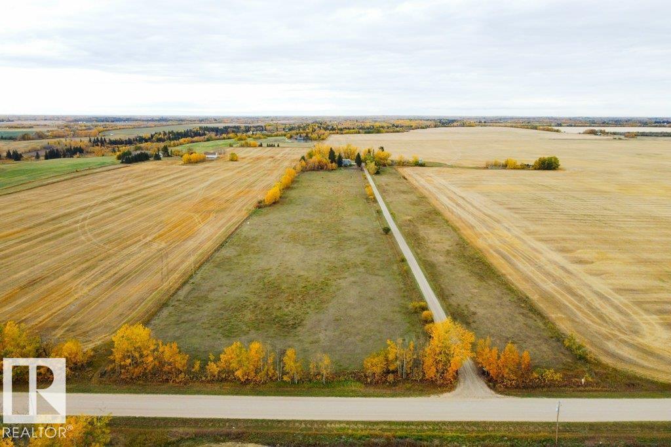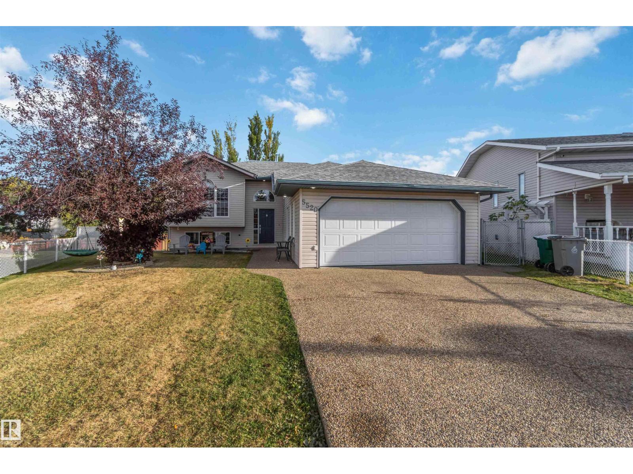41 Savoy Cr
Sherwood Park, Alberta
With nearly 4,000 sq. ft. of living space, this stunning Sherwood Park walkout home offers the perfect blend of elegance and comfort. Featuring 6 bedrooms and 5 bathrooms across three levels, the open-concept design showcases a chef’s kitchen, bright living and dining areas, and luxurious finishes throughout. Upstairs, the spa like primary retreat offers a relaxing escape, complemented by spacious secondary bedrooms. The fully finished walkout basement adds versatility with a rec room, extra bedrooms, and direct access to a beautifully landscaped yard. A double garage provides convenience, while nearby parks, trails, and top schools make this location ideal for families. Move in ready and designed for modern living, this home delivers both sophistication and everyday functionality in one of Sherwood Park’s most desirable communities. (id:62055)
Royal LePage Premier Real Estate
9 Wellington Cr
Spruce Grove, Alberta
Modern comfort, outdoor space, and a family-friendly location! This 1,390 sq ft 3-bedroom, 1.5-bath 4-level split in Woodhaven sits on an oversized pie-shaped lot,ideal for kids, pets, and backyard fun. The main floor boasts vaulted ceilings, a cozy wood-burning fireplace, and patio doors leading to a private, tiered deck and fully fenced yard. Recent updates include some new flooring and fresh paint throughout. There’s plenty of parking with a 3-car concrete pad and extra room for an RV or toys. Just steps to schools, parks, and Spruce Grove’s beautiful trail system, this is the perfect place for a growing family to call home! (id:62055)
RE/MAX River City
13 Valleyview Cr Nw
Edmonton, Alberta
Valleyview Crescent - walk out bungalow features over 3,350 sq. feet of living space in one of the City's most prestigious areas, and is located steps away from the River Valley, with its views of the River and Downtown. Original owner Home backs onto the heavily treed Melton Ravine. Lot is 79' x 120'. Step inside to discover vaulted ceilings, massive stone fireplace, stunning views of the Ravine, 5 bedrooms & 4 bathrooms. The main level is 1,704 sq. feet in size. Living and dining room look out to the rear yard. Primary suite is large and has a 4 piece ensuite. 2nd bedroom too. Kitchen opens to a breakfast nook with an eating bar & room for Family meals. Step out to the raised balcony & you'll think you are in the Country. Main floor comes with a 2 piece bath & laundry room and access to the large 24' x 23' double attached garage. The lower level has a huge Recreation room with access to the outdoor patio and yard, 3 good sized bedrooms, a 3 & a 4 piece bath as well. Large utility room & storage area. (id:62055)
RE/MAX Excellence
12 Sycamore St
Sherwood Park, Alberta
Extensively renovated Bungalow backing on to a green space! This stunning bungalow has been completely transformed inside and out! Featuring new shingles, eaves, parging and all new doors and windows, including basement egress. Inside you will discover a fully renovated main floor showcasing contemporary finishes, 3 bedrooms and a bright open layout. The newly developed basement offers a spacious rec area, 2 large bedrooms, laundry, and bathroom with custom walk-in shower. Home comes with fully updated electrical and plumbing. Outside enjoy a massive backyard that backs onto a useable green space, with tons of potential. Located close to multiple schools, parks and amenities, this home offers unbeatable convenience that is move in ready. (id:62055)
Real Broker
22 Afton Cr
St. Albert, Alberta
Welcome to this beautiful 1400 sq ft bungalow with attached garage nestled in the family-friendly neighbourhood of Akinsdale. This home is brimming with recent upgrades and radiates a stylish, modern vibe. The front veranda blended with new newer shingles, soffits, facia, eaves & vinyl windows enhance the curb appeal. The electric fireplace is the focal point of the carpeted livingroom creating a warm ambiance. The roomy dining room is perfect for family meals and the newly designed kitchen flows seamlessly with white cabinetry, stainless steel appliances, brick backsplash and beautiful quartz countertops. The 3 bedrooms are generous in size, complete with vinyl plank flooring, and updated side by side closet doors. The primary has a 3 pce ensuite and deep closet with a laundry chute. The basement has an expansive recreation room, an additional bedroom plus a den, a 4 pce bathroom, laundry room and loads of storage. Enjoy your fully fenced private yard with a no maintenance deck, and mature trees. (id:62055)
Maxwell Challenge Realty
9607 95 St
Fort Saskatchewan, Alberta
Step into this beautifully renovated 4 bedroom, 2 bathroom bungalow offering 1100 sq ft of open concept living. Every detail has been thoughtfully updated, creating a home that is both stylish and functional. Upstairs consists of 3 bedrooms, bathroom, with dual vanities, kitchen and living space.The basement offers a 4th bedroom, office and beautiful walk-in shower, with additional plumbing for potential wet bar or secondary suite. Enjoy the convenience of a large double detached garage with spacious backyard. Minutes from schools, parks, and all amenities. (id:62055)
Real Broker
5324 49 Av
Onoway, Alberta
Renovated and Move in Ready! Located on the EDGE OF ONOWAY, close to Amenities, Schools and only 32 MIN TO EDMONTON. PIE LOT at the END OF A CUL DE SAC is nice a quiet. MAJOR UPDATES include, Roof, Windows, Doors, Furnace, Flooring, Paint. BRIGHT LIVING from the BAY WINDOW with real wood and REAL STONE CORNER FIREPLACE. L Shaped kitchen with GAS STOVE, new Countertop, sink and faucet plus a large picture window. Open Dinette with GARDEN DOOR TO REAR PATIO that spans most of the home. Upstairs to the PRIMARY SUITE WITH PRIVATE ENSUITE. Bedrooms 2 and 3 are similar in size with a full bath adjacent. 3rd level with a WIDE OPEN REC ROOM, 4th bedroom, half bathroom and LAUNDRY ROOM. 4th level is READY FOR FUTURE DEVELOPMENT with a cold room set up and dual sump pumps. 16 x 24 GARAGE IS INSULATED AND HEATED, and the Yard is LANDSCAPED AND FENCED FOR PETS with a solid stucco shed to match the house with an ATV door. GREAT OPPORTUNITY AT AN EVEN BETTER PRICE! (id:62055)
RE/MAX Elite
17437 5a Av Sw
Edmonton, Alberta
Beautifully maintained home on a large pie-shaped lot in Windermere. With 2005 sq. ft. of upgraded living space, this home offers an open-concept layout with large windows and modern finishes. A versatile flex room, granite kitchen with refaced cabinets, new backsplash, newer appliances, and a spacious island makes it ideal for family life. The living room features a cozy fireplace and leads to an oversized deck and expansive yard with added trees for extra privacy. Upstairs includes a bonus room, two bedrooms, and a luxurious primary suite with a fully renovated spa-like bath—heated floors, heated shower, TV, and electric fireplace. Upgrades include a Wi-Fi garage door with camera, drywall & heater in garage, A/C, all new lighting (incl. pot lights & exterior), soffit plug, new blinds (motorized upstairs), and new flooring (tile, carpet, hardwood) throughout. Laundry room and guest bath also renovated. Located on a quiet street with no east-side neighbors. Shows 10/10! (id:62055)
Maxwell Progressive
8803 160 St Nw
Edmonton, Alberta
Charming. Spacious. Move-In Ready — Discover Life in Meadowlark Park. Welcome to your next chapter in the heart of Meadowlark Park, where quiet streets and mature trees set the scene for this beautifully updated, air-conditioned bungalow offering nearly 2,300 sq. ft. of total living space. Step inside and feel instantly at home. The main floor features a bright, open layout with brand new flooring in the living room, a cozy space that flows naturally into the adjoining dining area. The renovated kitchen offers modern cabinetry, updated appliances( Refrigerator/2023)Enjoy three spacious bedrooms on the main level, including a primary suite with private 2-piece ensuite, and a 4-piece main bathroom, ideal for growing families or downsizers alike. The fully finished basement adds tremendous flexibility with a massive rec room, two additional bedrooms, a 3-piece bathroom with stand-up shower, and a large laundry/storage room. Garage shingle/2025. Outside, the fully fenced backyard features lovely garden beds. (id:62055)
Initia Real Estate
#13 54227 Rge Road 41
Rural Lac Ste. Anne County, Alberta
Affordable Turn Key Acreage. This well maintained modular home offers over 1680 sq/ft of living space. 3 spacious bedrooms, and primary bedroom offers 3 pc ensuite and walk in closet.Desirable Chef's kitchen with loads of cupboards and counter space, corner pantry and room for a large table, vaulted ceilings and lots of windows for natural light.Open concept living area with double French doors leading out to the large deck, and wood burning stove for added heat during the cold winter months. Impressive tiered vegetable garden out back with irrigation system, sheds for storage, area for fire pit and single garage. Property has walking trails and lots of spaces for horses. (id:62055)
RE/MAX River City
55118 Rge Road 22
Rural Lac Ste. Anne County, Alberta
Escape to your own peaceful retreat on this stunning 16+ acre acreage! Experience the perfect blend of tranquility and modern comfort with upgraded electrical, brand-new appliances, and a gorgeous kitchen featuring quartz countertops. The updated bathroom and spray-foamed attic add both style and efficiency. A spacious attic area awaits your finishing touches—ideal for a home office, studio, or extra living space. Outside, a huge heated shop and multiple outbuildings offer endless possibilities for hobbies, storage, or small business ventures. Enjoy the serenity of country living down your private 500m gravel driveway, complete with a reliable well and ample open space for recreation or future development. Just minutes from nearby amenities in Onoway, this property delivers the ultimate rural lifestyle without sacrificing convenience. A true hidden gem—peaceful, private, and full of potential. (id:62055)
Initia Real Estate
5520 45 St
Lamont, Alberta
Fully Developed Walkout Bi-Level on a Large Pie-Shaped Lot! This 3+1 bedroom walkout bi-level sits in a quiet cul-de-sac on a spacious pie-shaped lot and is move-in ready. The home features no carpet throughout—finished with tile, hardwood, and life-proof vinyl plank flooring. The main floor offers a bright living room and an open kitchen and dining area overlooking the backyard and deck. The primary bedroom includes a 3-piece ensuite and large closet, along with two additional bedrooms and a 4-piece main bath. The walkout basement is fully finished with a large rec room, 4-piece bathroom, laundry area, storage room, and a fourth bedroom. Outside, enjoy a huge fenced yard with RV gate access, perfect for parking or entertaining. Additional highlights include a heated double attached garage, plus recent upgrades such as shingles, hot water tank, and some appliances. (id:62055)
RE/MAX Edge Realty


