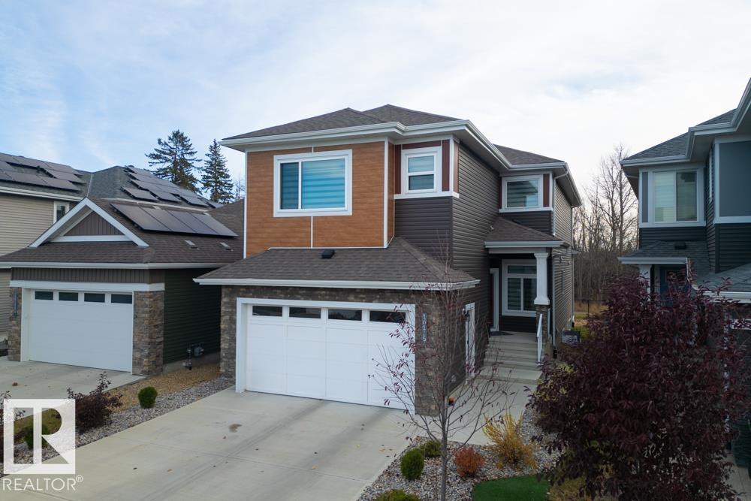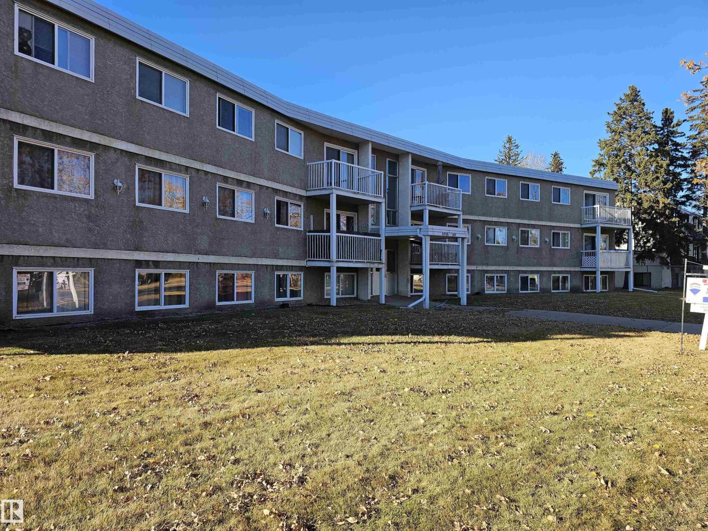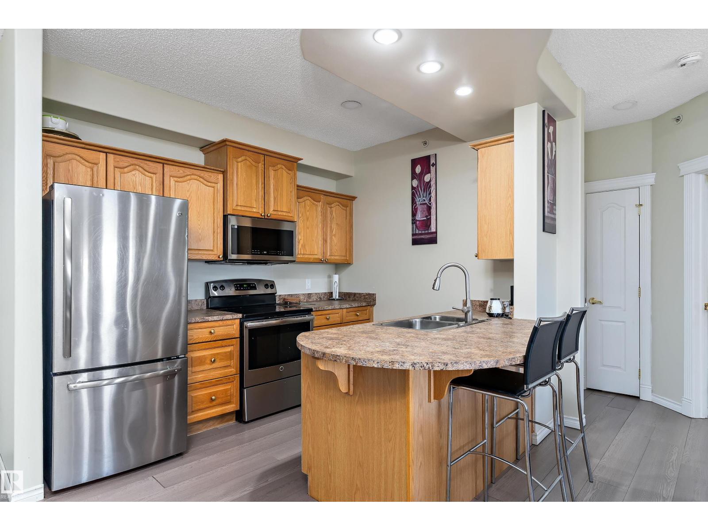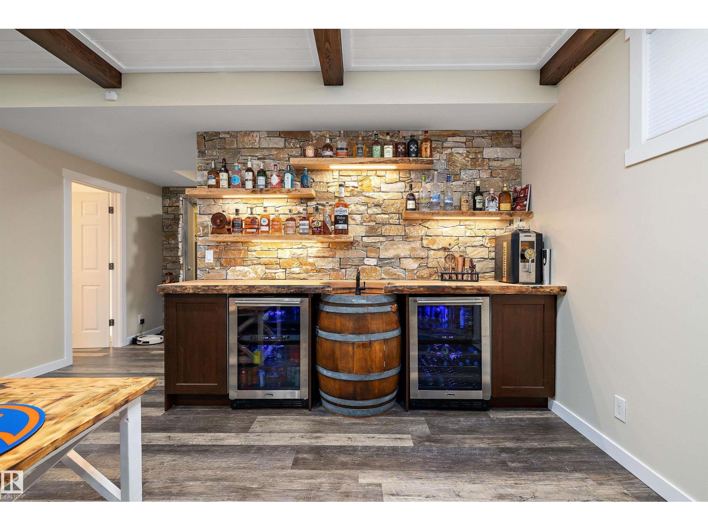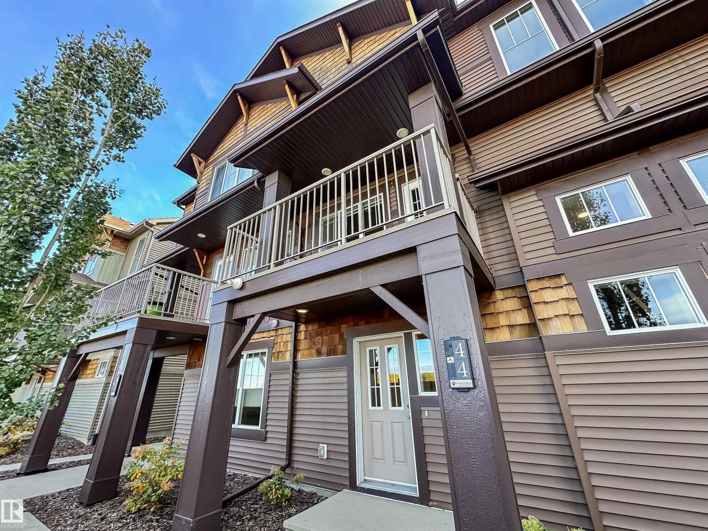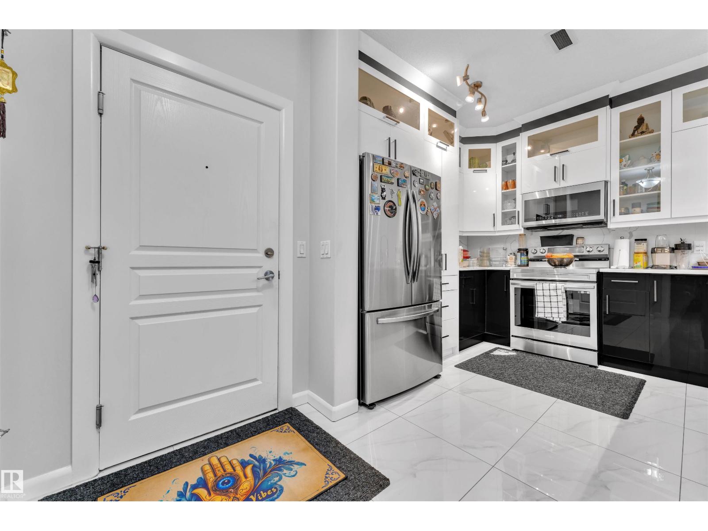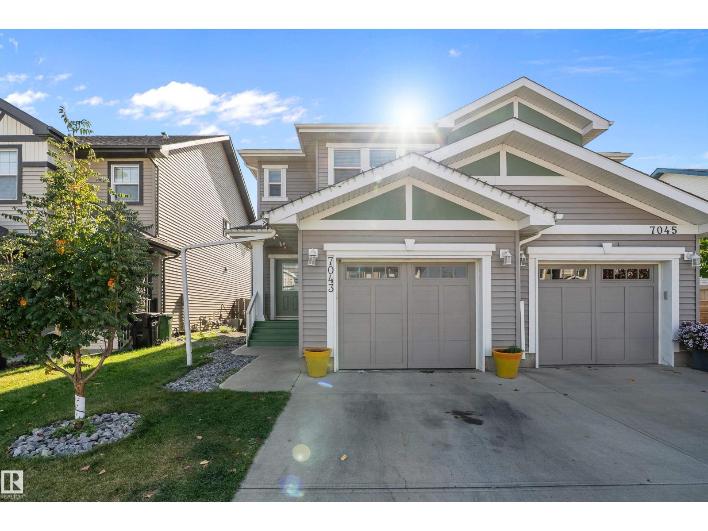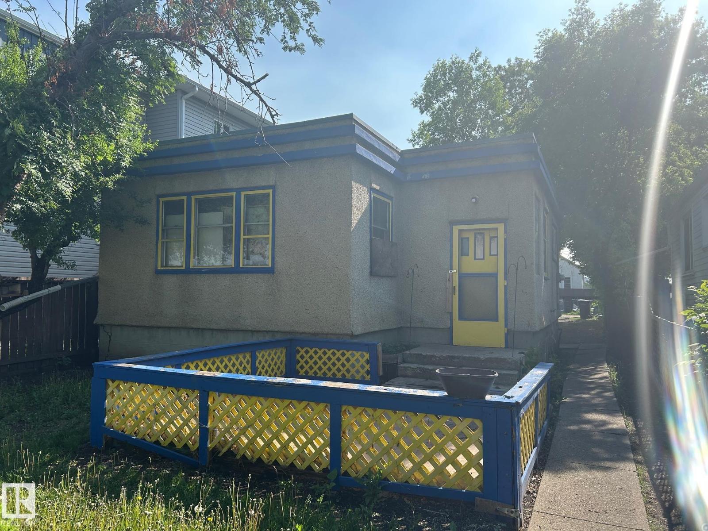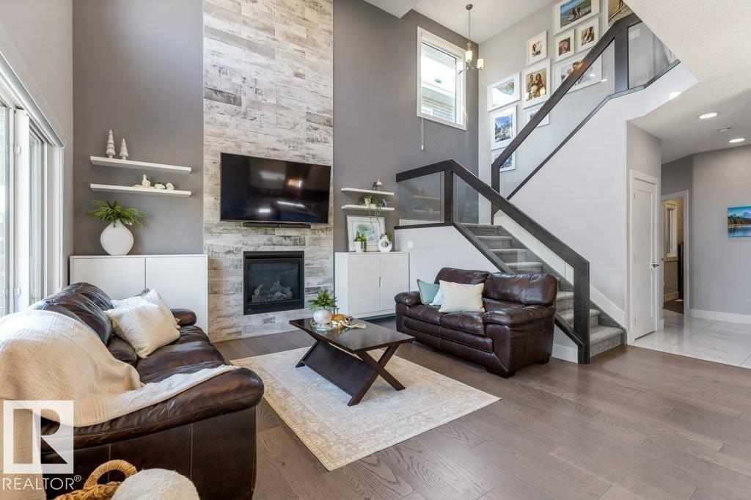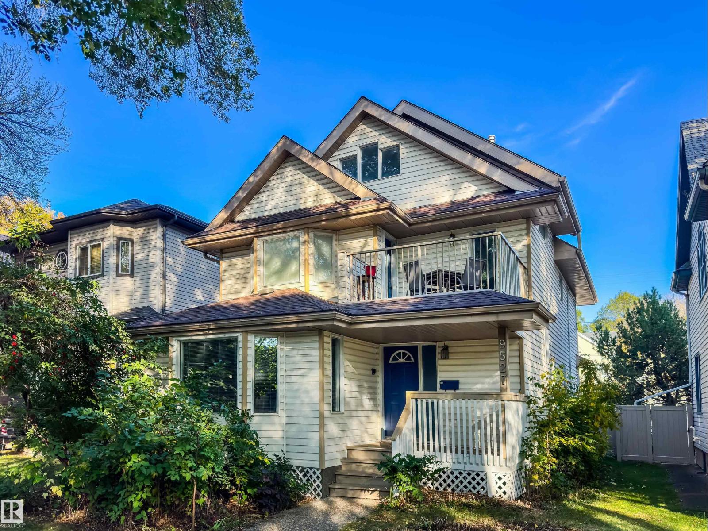16115 34 Av Sw
Edmonton, Alberta
WELCOME TO SAXONY GLEN — WHERE LUXURY MEETS FAMILY FUNCTION! This STUNNING 5 BED, 4 BATH home offers over 2,600 SQ.FT. of modern living BACKING ONTO A SCENIC RAVINE with WALKING TRAILS just steps away. The main floor impresses with a BEDROOM and FULL BATH — perfect for GUESTS or MULTI-GENERATIONAL living — plus DUAL LIVING AREAS, soaring OPEN-TO-ABOVE ceilings, and a CHEF-INSPIRED KITCHEN with UPGRADED cabinetry, premium finishes, and a FULL SPICE KITCHEN with GAS COOKTOP. Upstairs, find a large BONUS ROOM overlooking the foyer, a SMART JACK-AND-JILL BATH connecting two spacious bedrooms, and a LUXURIOUS PRIMARY SUITE with a SPA-INSPIRED ENSUITE and WALK-IN CLOSET. The SEPARATE SIDE ENTRANCE offers SUITE POTENTIAL, and the DOUBLE ATTACHED GARAGE adds convenience. Ideally located near PARKS, SCHOOLS, and FUTURE AMENITIES — this home delivers the PERFECT COMBINATION of COMFORT, DESIGN, and LOCATION! (id:62055)
Exp Realty
#206 8930 149 St Nw
Edmonton, Alberta
Fantastic value in this well-kept 1-bedroom end unit condo with private balcony! Bright and inviting, this home is perfect for first-time buyers or investors. Excellent central location with a bus stop right in front of the building and quick access to the University of Alberta, West Edmonton Mall, Grant MacEwan University, and the River Valley. Enjoy shopping, parks, schools, banks, and restaurants all within walking distance, plus the Misericordia Hospital and Meadowlark Mall just minutes away. Easy access to major commuting routes makes getting around the city a breeze. The building offers convenient laundry facilities on the top floor and visitor parking at the rear. Affordable, well-maintained, and ideally located—this condo is a smart choice for anyone looking to stop renting or add to their investment portfolio! (id:62055)
RE/MAX River City
#408 14259 50 St Nw
Edmonton, Alberta
Welcome to Central Park Estates, a warm and welcoming 55+ community designed for comfort and connection. This well-kept home features a bright, open layout with a spacious living area that’s filled with natural light from a beautiful bay window. The kitchen offers plenty of cabinet and counter space, perfect for everyday meals or entertaining a few friends. The primary bedroom includes a walk-in closet and private ensuite, while the second bedroom is conveniently located near the main bathroom. A large in-suite laundry room provides added storage and practicality. Residents enjoy access to excellent amenities including a gym, social room, cozy library, and convenient car wash. Central Park Estates offers a wonderful balance of privacy and community in a peaceful setting that feels like home the moment you walk in. (id:62055)
Initia Real Estate
231 Greenfield Wy
Fort Saskatchewan, Alberta
Welcome to this beautifully finished home showcasing quality craftsmanship and exceptional value throughout. The main floor offers a bright open layout with elegant engineered hardwood and ceramic tile, a stylish kitchen with granite countertops, and stainless steel appliances. Upstairs features a spacious bonus room with a cozy gas fireplace and a luxurious 5-piece primary ensuite. The basement is perfect for entertaining, complete with a bedroom, 3-piece bath, laminate flooring, wet bar with beverage cooler, and another gas fireplace. A hidden bonus room adds versatility—ideal for a private wine cellar, gun room, or extra storage. The triple attached garage is heated, insulated, and finished with laminate tile and built-in cabinets. Enjoy outdoor living on the large deck, perfect for family gatherings or relaxing evenings. Additional highlights include an on-demand hot water system, water softener, air conditioning, and all window coverings. Don’t miss this opportunity! (id:62055)
Real Broker
#44 1005 Graydon Hill Bv Sw
Edmonton, Alberta
GREAT VIEW, EXCELLENT VALUE TOWNHOME IN GRAYDON HILL. Welcome to Altius Graydon Hill! This stylish 1,235 sqft, 2 bedroom, 2.5 bath townhouse overlooks the driving range! Offering low-maintenance living in the SW community of Graydon Hill, a community surrounded by trails and greenspace. The bright open-concept main floor features 9’ ceilings, vinyl plank flooring, and a spacious living and dining area. The upgraded kitchen is a highlight, with quartz counters, black appliances, subway tile backsplash, pantry, and breakfast bar. Sunny balcony off the living area, perfect for BBQs or morning coffee. Upstairs, find two generous bedrooms, each with its own full ensuite bath and good-sized closet, plus second floor laundry for convenience. The insulated double attached garage offers plenty of storage and parking. Ideally located with quick access to the Henday, airport, golf, shopping at Currents of Windermere and South Common. A move-in ready home that blends style, comfort, and convenience. Welcome home! (id:62055)
RE/MAX Real Estate
#105 160 Magrath Road Nw
Edmonton, Alberta
Enjoy your LUXURY LIVING IN MAGRATH MANSION! Located in one of Edmonton’s most premium neighbourhoods, this fully renovated 1250+ sq.ft lower-level condo offers over $170,000 in modern upgrades, including elegant full-home tiling and designer wallpapers throughout. Featuring 2 bedrooms + den, 2 bathrooms, an open concept layout with 9 ft ceilings, a modern kitchen with stainless steel appliances, and a spacious primary suite with walk-in closet and stunning ensuite. Enjoy in-suite laundry, a private balcony, and 1 titled underground heated parking stall plus titled storage. This exclusive steel & concrete adult building (18+) features resort-style amenities:: Social/Recreation room with kitchen and book library, Theatre Room, gym with sauna, steam room & hot tub, car wash bay, and outdoor BBQ area. Walking distance to shopping mall (next door), parks, and ravine trails. Perfect for adult living or as an investment – you cannot get a better deal at this price (id:62055)
Exp Realty
7043 174 Av Nw
Edmonton, Alberta
Welcome to this beautiful half duplex in Schonsee! Offering 1,518 sqft of thoughtfully designed living space, this home combines style and functionality in one of north Edmonton’s most sought-after communities. The open concept main floor is filled with natural light from the south-facing backyard and features granite countertops, stainless steel appliances, a corner pantry, and a spacious island overlooking the dining and living areas perfect for entertaining or family gatherings. Upstairs, the primary suite is your private retreat with a large walk-in closet and 4 piece ensuite. Two additional bedrooms and a full 4 piece bath complete the upper level. The fully finished basement adds incredible value with a large rec room, an additional bedroom, and another full bath, making it ideal for guests, or hobby space. Step outside to enjoy the fully fenced south-facing yard with a deck, perfect for BBQs and quiet evenings. Conveniently located near schools, shopping, public transit, and major roadways. (id:62055)
Exp Realty
11617 81 St Nw
Edmonton, Alberta
Investor & Builder Alert — Prime RF3 Redevelopment Lot in Downtown Parkdale! This is the opportunity you’ve been waiting for: a large RF3-zoned lot in the heart of Parkdale, one of the city’s hottest infill areas. Located right across from an elementary school, this property is ideal for a multi-unit income property or a modern single-family home with a legal suite. The RF3 zoning opens the door for duplex, semi-detached, or small-scale multi-family development, making this a highly versatile site for investors looking to maximize returns. Surrounded by new infill builds and part of a fast-growing neighborhood, this lot is perfectly positioned to meet the area’s rising demand for quality rental and ownership options. (id:62055)
RE/MAX River City
316 Burton Rd Nw
Edmonton, Alberta
Immaculate, meticulously maintained, former Landmark showhome. Fantastic location on quiet cul de sac in desireable Bulyea Heights. Steps from dry pond area and walking trails. Large pie shaped lot backs onto treed walking path. New concrete driveway. Main level flows in circular pattern: living room, dining room, kitchen, eating area, family room, den or office, half bath and laundry room has added a new shower stall. Upstairs is spacious master suite with generous sized 5 pc ensuite & W/I closet. Loft acts like a bonus room for more functional living space. Big windows throughout add lots of natural light. Developed recreation room in basemet. Architectural features like archways, curved stairwell, art niche, cathedral ceiling, french doors and more!. Interior of the property has been upgraded like windows, flooring, paint, kitchen counter top...etc. Must be seen to appreciated. List of upgrades inside the property. Also an insulated heated garage. (id:62055)
Homes & Gardens Real Estate Limited
1714 Tanager Cl Nw
Edmonton, Alberta
Stunning 2,261 sq ft 2 story with a bonus room and backing onto parks and trails is the perfect family home! Features include soaring 18-ft coffered ceilings, custom millwork, and quartz accents throughout. Sun-drenched rooms with large windows, a gourmet chef’s quartz kitchen with a breakfast bar island, s/s appliances, soft-close cabinets and a walk-through pantry. The spacious dining nook offers access to a two-tiered deck overlooking the greenspace and a fully landscaped yard. The main floor also includes a private office, a floor-to-ceiling tiled feature-wall fireplace, a glass-railed staircase, and a large mudroom with built-ins. Upstairs, you’ll find three generous bedrooms including the primary suite with a spa-like ensuite featuring a jacuzzi tub, double vanity, tiled shower, and walk-in closet. A large bonus room, upper-level laundry, and a 4-piece bathroom complete the second floor. The unspoiled basement with 9-ft ceilings and a built-in bar offers potential for a man cave, gym or playroom. (id:62055)
RE/MAX Elite
68 Dalquist Ba S
Leduc, Alberta
Discover this stunning 5-bedroom with large bonus and recreation rooms, 2649sf custom-built 2011 single detached home in peaceful Tribute, Leduc. Upgrades throughout: sleek granite countertops, rich hardwood flooring, luxurious tiled shower, big soaker tub, and bathroom with his and hers sinks in ensuite, and builder installed window protection package. Breathtaking lake views from kitchen, deck, patio, office & master bedroom and bathroom. 2-storey w/ full basement walkout, pond backing, 2-car attached garage, fully landscaped with maintenance-free front yard. Smoke and pet free house, original owner. Steps to walking paths & walking distance to Caledonia Park School, minutes from groceries, gas and multiple restaurants. All furniture negotiable with purchase. Perfect blend of elegance & convenience! (id:62055)
Maxwell Polaris
9527 100a St Nw
Edmonton, Alberta
SPACIOUS ROSSDALE 2.5 STOREY ON A TREE-LINED STREET! A unique opportunity, over 2,500 sqft 3 bed, 2.5 bath home nestled a quiet street with a beautiful tree canopy, just steps to the ravine, trails, and playground. Carefully maintained and a perfect floor plan with all huge rooms. The open main floor has a sunlit living room with bay window and gas fireplace, a dining room for entertaining, and a bright kitchen with Kitchen Craft cabinets, a massive walk-in pantry (fits a freezer!), generous eating nook, and morning light through the abundant windows. Upstairs, the primary suite features a walk-in closet and ensuite, while a versatile den/3rd bedroom opens to a sunny balcony. The top-floor loft is an airy retreat filled with natural light. High efficient furnace 2019, hot water tank 2016 and ALL COPPER / PVC PLUMBING (no poly-B)! With an unfinished basement, double garage, and unbeatable location minutes to downtown, this is a rare chance to live in sought-after Rossdale. Welcome home! (id:62055)
RE/MAX Real Estate


