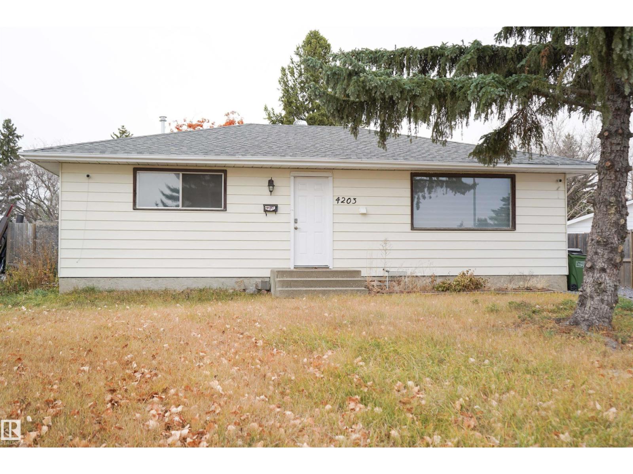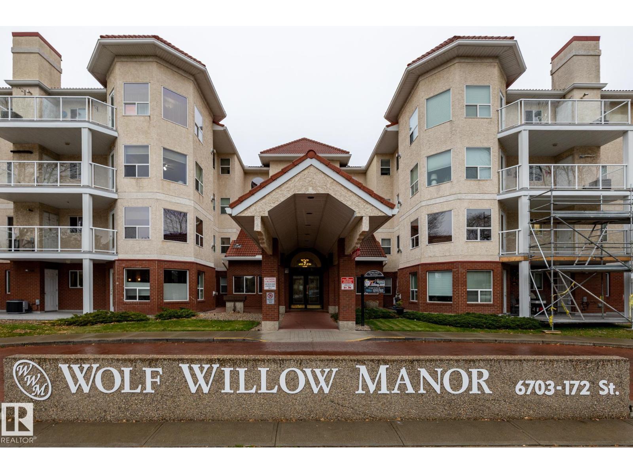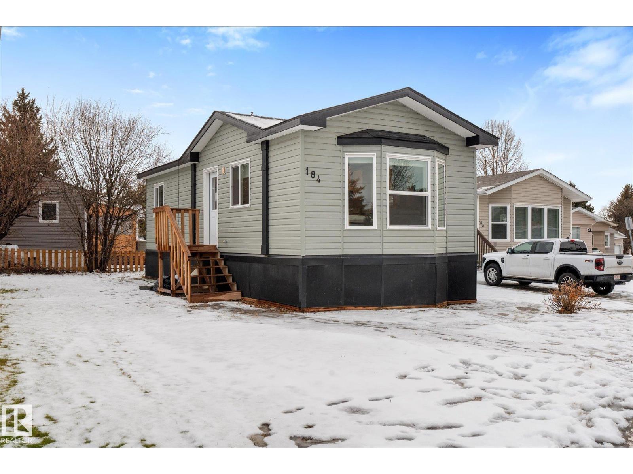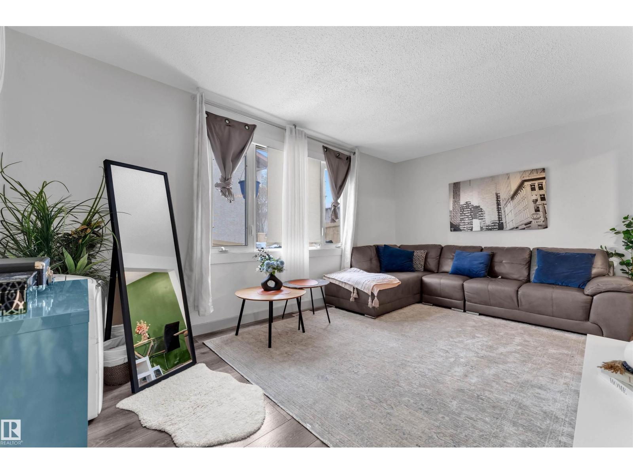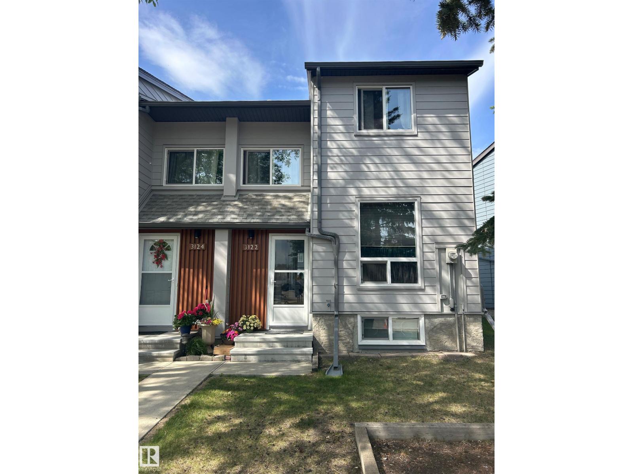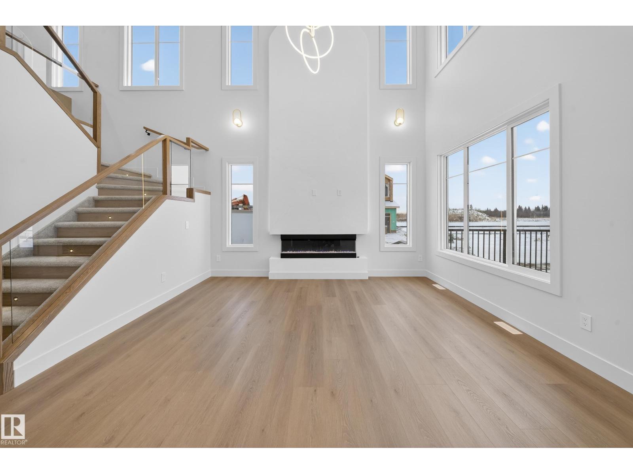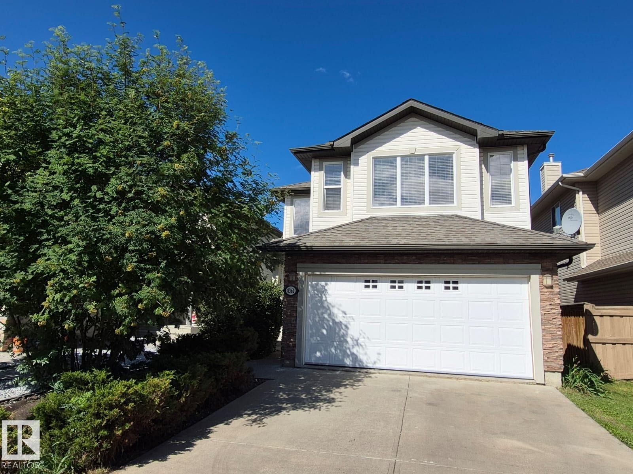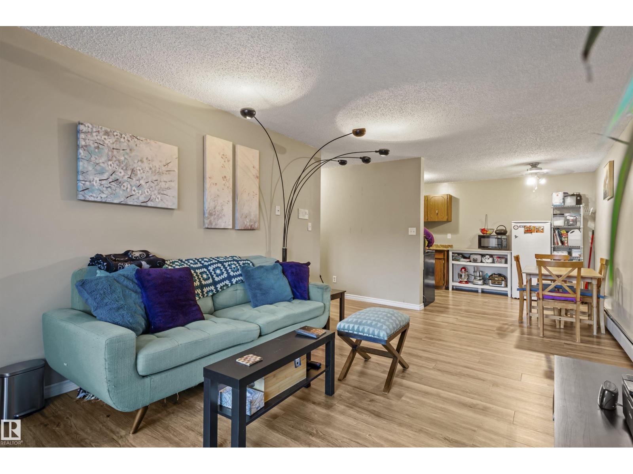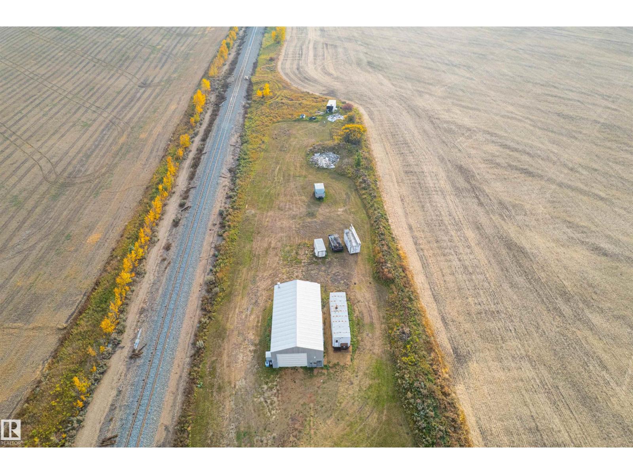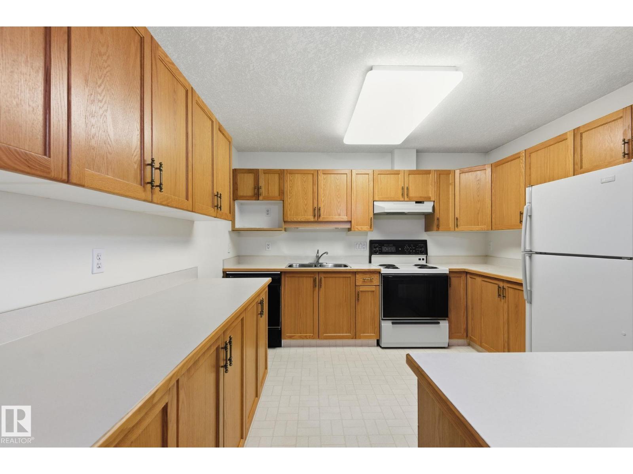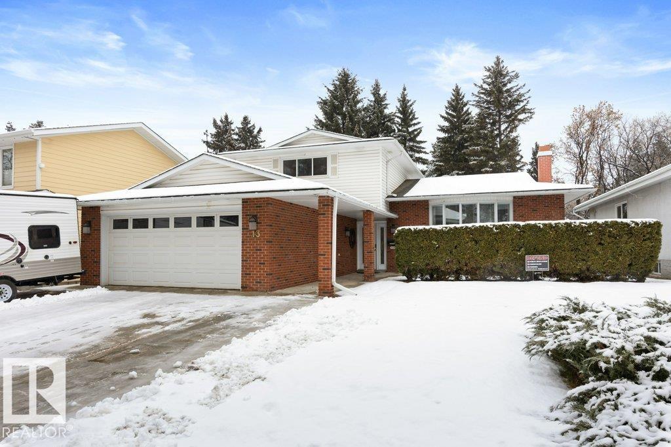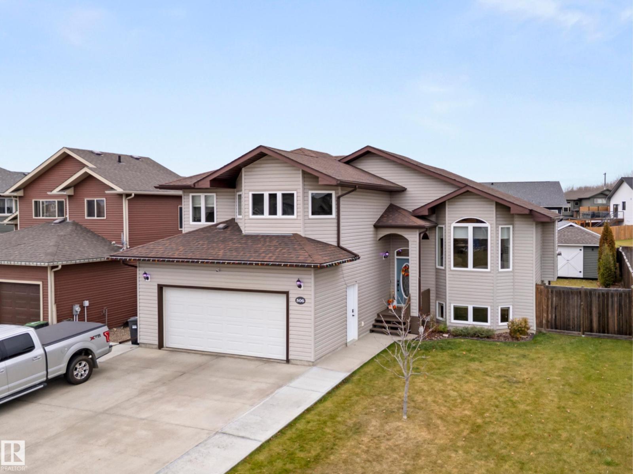4203 83 St Nw
Edmonton, Alberta
This beautifully maintained bungalow sits on a huge lot backing onto green space and walking paths. Surrounded by mature trees, the yard offers the perfect balance of privacy and space — ideal for cozy evenings by the firepit, outdoor games, or family gatherings. Inside, the home feels airy, spacious, and full of natural light. The main floor features a large living room, dining area, and kitchen, along with a primary bedroom with a private 2-piece ensuite, two additional bedrooms, a full 4-piece bathroom, and separate laundry for added convenience. The FULLY FINISHED BASEMENT which is a secondary suite offers excellent rental income potential or space for extended family. The suite includes three bedrooms, a full bathroom, kitchen, recreation room, utility area, and storage. Located just minutes from schools, public transit, grocery stores, restaurants, Whitemud Drive, and Anthony Henday, this home offers unbeatable value in a quiet, established neighbourhood. (id:62055)
Century 21 Smart Realty
#106 6703 172 St Nw
Edmonton, Alberta
This amazing 1345 square foot, extensively upgraded corner unit in Wolf Willow Manor, comes with underground heated parking & storage cage. This bright and spacious home has central AC, insuite laundry, an open-concept floor plan with attractive vinyl plank floors, spacious entrance way, modern island kitchen with stainless steel appliances, living room with fireplace, dining area, 2 bedrooms, 2 bathrooms (including a luxurious ensuite with soaker tub), and a fenced patio. This adult building (55 plus) offers a vast amount of amenities including a car wash, social room, games room, gym, library, workshop, picnic spot and 3 elevators! Enjoy living just a short distance to shops, transit, YMCA, restaurants and more. Truly a unique opportunity that’s unbeatable value in its category. Quick possession possible. (id:62055)
RE/MAX River City
184 305 Calahoo Road
Spruce Grove, Alberta
Be the first to live in this completely new one-bedroom home in Mobile City Estates. It offers a bright, open layout with contemporary finishes and durable laminate flooring throughout. Fully set up and move-in ready, it provides a clean, low-maintenance living space. Mobile City Estates is known as one of the most affordable parks in the area, with lot rent at only $610. Its central location gives you quick access to shopping, services, and other everyday conveniences an ideal option for anyone seeking a brand-new home in a well-situated community. (id:62055)
RE/MAX Preferred Choice
#7 14115 82 St Nw
Edmonton, Alberta
Fully renovated and move-in ready! This stunning 3-bedroom home is one of the best values in the city. Upgrades include new flooring, fresh paint, a brand-new kitchen, bathroom, and appliances throughout. The main floor features a spacious living room filled with natural light, a dining area perfect for gatherings, and a modern kitchen with sleek finishes and all-new appliances. Upstairs you’ll find three comfortable bedrooms and a beautifully renovated full bathroom. Stylish, functional, and completely updated — this home checks all the boxes! (id:62055)
Maxwell Devonshire Realty
3122 142 Av Nw
Edmonton, Alberta
Welcome to Cedarwood Village! This carpet-free 3-BDRM townhouse is the perfect opportunity for first-time buyers or savvy investors. Seller paid over $50,000 for upgrades. This complex has full exterior facelift with BRAND NEW sidings, new windows & exterior doors, new shingles & new walkways. The main floor features a spacious living room, formal dining, powder room, & a bright eat-in kitchen ideal for family meals or entertaining. Upstairs, you’ll find 3 generously sized BDRMS & a large 4-piece bath. The basement is fully finished. Outside is your fully fenced, private backyard, ideal for summer BBQs or quiet relaxation. This home offers a huge potential. Located just 5 minutes from Manning Town Centre, & close to schools, shopping, parks, and major routes like Yellowhead Trail and Anthony Henday Drive, this home delivers both value and convenience. (id:62055)
RE/MAX River City
8924 Mayday Way Sw Sw
Edmonton, Alberta
PREMIUM EAST FACING CORNER LOT ALERT! 26 POCKET REGULAR LOT Luxury under-construction home in The Orchards. Over 2400 sqft with brilliant natural light. Features include open-to-below, dedicated SPICE KITCHEN, Main Floor Bedroom/Full Bath, and a side entrance. Upstairs offers 4 beds, bonus room, Jack & Jill bath, and a 5-piece Master Ensuite. Enjoy exclusive access to the Residents' Clubhouse, splash park, and trails. (id:62055)
Exp Realty
8361 Shaske Cr Nw
Edmonton, Alberta
A great family home! On a quiet side street in South Terwillegar, this OUTSTANDING 2,053 sq.ft. with a professionally finished basement provides over 2,800 sq ft of quality living. The bright open plan provides 17' high ceilings at the front entrance and includes a great kitchen, large eating nook, a spacious main floor Great Room, a HUGE Bonus Room over the garage. The 3 bedrooms on the upper level are large and the master bedroom provides and a luxury 5 piece ensuite. Other highlights include hardwood/tile flooring, maple and iron railings, and a prof. finished basement with Rec Room, a 4th bedroom, and 3 piece bath with a custom walk in shower (should be in a designer magazine)! The west facing yard backs onto a walkway and provides all landscaping, extra storage and a large deck. This house freshly painted, new dryer, few new blinds, new fridge, new showerheads in all bathrooms, deck done in 2023,newer hot water tank,carpet replaced in 2021,new garage door and much more. A must see! (id:62055)
Royal LePage Noralta Real Estate
#202 11040 82 St Nw
Edmonton, Alberta
Welcome to Ravine Place in Cromdale! This bright 1-bedroom, 1-bath condo offers 629 sq ft of comfortable living just steps from the river valley and two blocks from the Commonwealth LRT. The second-floor unit features modern vinyl plank flooring upgrade throughout and a functional layout with spacious living and dining areas, kitchen, and private balcony. Enjoy a surface parking stall near the door, Shared Laundry across the hall, low condo fees, and a pet-friendly building with no snow shovelling or lawn care. Perfectly located near downtown, Commonwealth Stadium, Borden Park, the Rec Centre, and Northlands—plus nearby grocery stores, cafés, restaurants, and medical services. Whether you’re a first-time buyer, student, or investor, this is a fantastic opportunity for low-maintenance living in a convenient, transit-rich community. (id:62055)
Sterling Real Estate
54352 Rge Road 221
Rural Strathcona County, Alberta
This exceptional 2.28-acre property offers the perfect blend of space, location, and potential, ideally situated just 10 minutes southeast of Fort Saskatchewan. With easy access to Fort Saskatchewan, Dow Chemical, Shell Scotford, and other major industrial hubs, this location is ideal for business owners, commuters, or investors seeking opportunity outside city limits. Not located in a subdivision, the property offers flexibility and freedom for a wide range of potential uses. Whether you're looking to build, operate a business, or establish a rural retreat, the possibilities here are truly endless. A large drive-through shop is already on site perfect for equipment storage, workshop use, or commercial needs. Power has been brought in, saving you time and cost in development. Take advantage of this rare opportunity to own a versatile piece of land in a growing and accessible area of Strathcona County. (id:62055)
Maxwell Riverside Realty
Royal LePage Noralta Real Estate
#48 9908 80 Av Nw Nw
Edmonton, Alberta
Come check out this main floor one-bedroom, one-bathroom condo conveniently located minutes away from Whyte Ave, U of A, shopping, parks, and so much more, in the highly desirable community of Ritchie! Enjoy the convenience of in-suite laundry, an East facing balcony, and tons of storage throughout. The large open living area includes a kitchen with plenty of cupboards and countertop space, a movable island, dining area, and living room with gas fireplace. The bright primary bedroom features two closets, PLUS an additional walk-through closet that leads to the 4 piece bathroom. The unit comes with one outdoor covered parking stall and a storage locker. Great opportunity for a student, rental property, first time home buyer, or someone downsizing. (id:62055)
Maxwell Polaris
13 Glenwood Cr
St. Albert, Alberta
Nestled in the heart of Grandin among cathedral-like trees backing onto a park, this 2-Storey split exudes warmth & meticulous love. Rich hardwoods, custom millwork & natural stone & brick fireplaces set the tone throughout. The main level offers a gorgeous living area with bay windows & striking feature-wall F/P, a dining area with french doors with direct access to deck & park views. A refreshed kitchen featuring porcelain tile floors, solid walnut counters, chef-inspired SS appliances including a gas stove & ample cabinetry. A spacious family rm with a classic W/B stove & natural brick wall opens to the lower patio. A main-floor den/bedrm connects directly to a 2-pc bath, alongside a laundry area & man door to yard. Upstairs are 3 generous bedrms, including the primary with 4-pc ensuite. W/I closet. Plus 5-pc main bath. The basement has a rec room, play area, 3-pc bath, cedar closet, cold rm, wet bar & abundant storage. New windows, heated garage, shed/playhouse, steps to schools, parks and more! (id:62055)
RE/MAX Elite
506 26 St
Cold Lake, Alberta
Living in Lakewood Estates means you’re just minutes from Cold Lake’s natural beauty, where boating, fishing, swimming, and year-round outdoor adventures await! The main floor’s open-concept design showcases vaulted ceilings and a sunlit living room anchored by a warm gas fireplace. The dining area flows seamlessly to the fenced and landscaped backyard, boasting a two-tier deck with an outdoor kitchen setup.The private master suite stands out, occupying its own level and offering a 4-piece ensuite with a separate tub and shower, along with a walk-in closet. Descend to the lower level, where you'll find a custom wet bar that opens into a bright family room—perfect for cozy nights in—rounded off by an additional bedrooms and a 3-piece bathroom, all warmed by in-floor heat.A heated double garage provides ample parking and storage, while the extended concrete driveway offers convenient RV parking. Additional features include: A/C a new patio door, window seals, induction stove, hot water on demand(2019). (id:62055)
RE/MAX Platinum Realty


