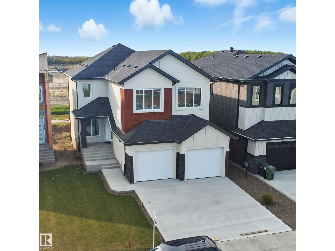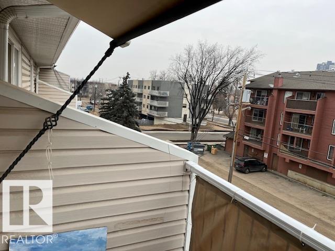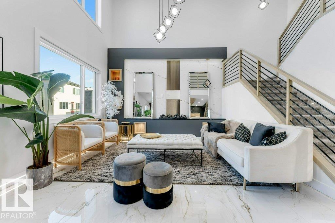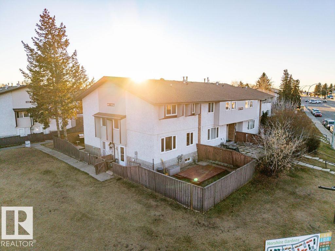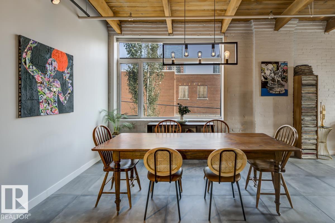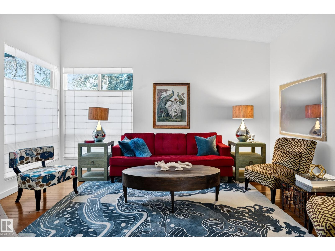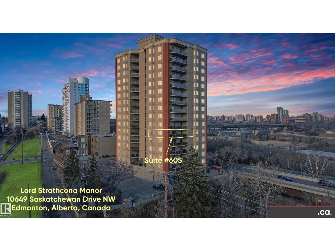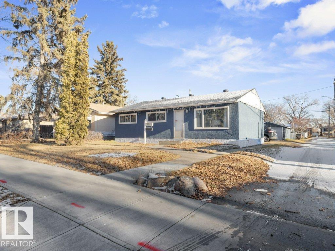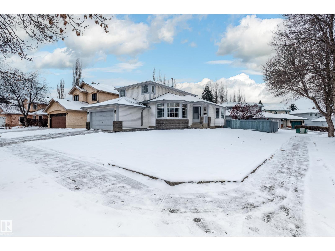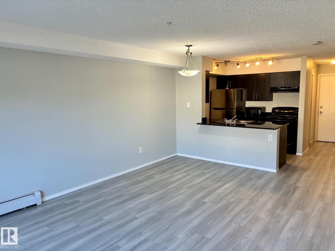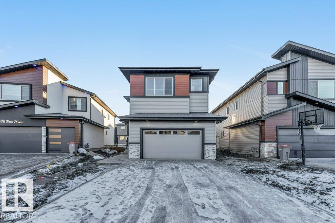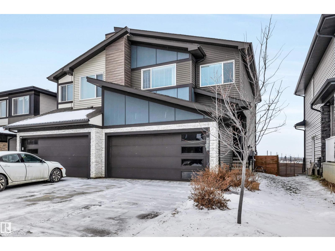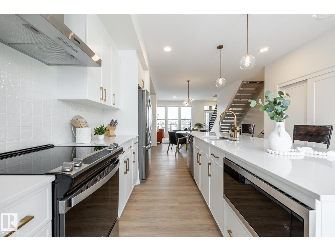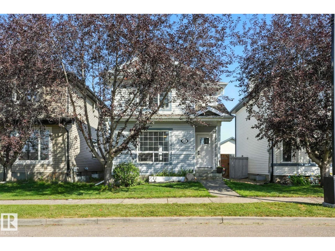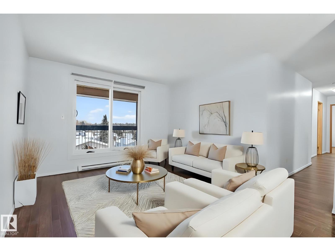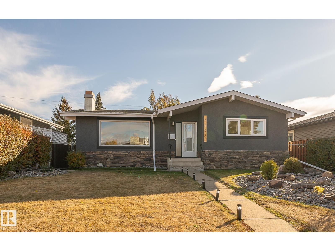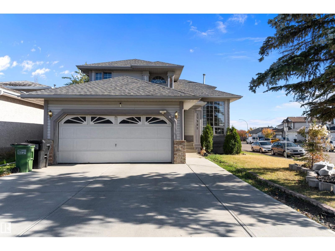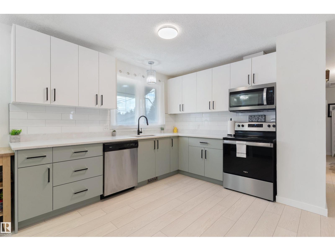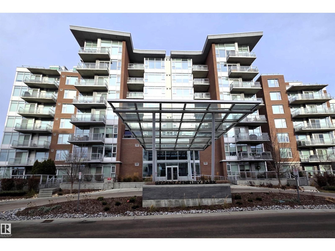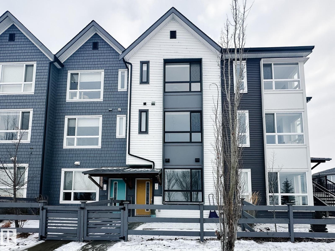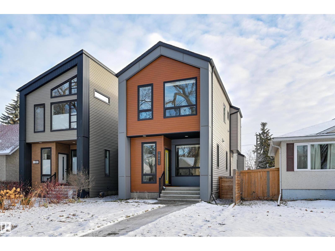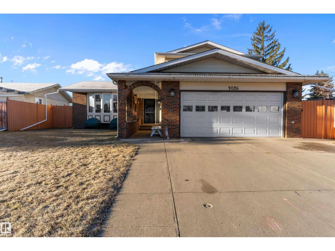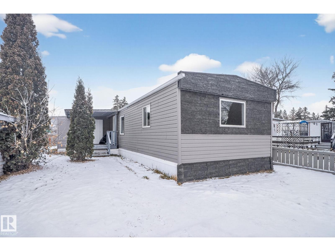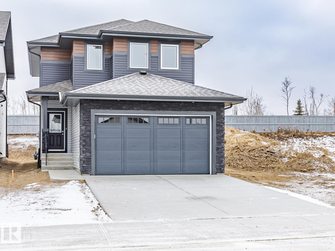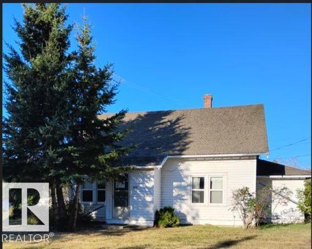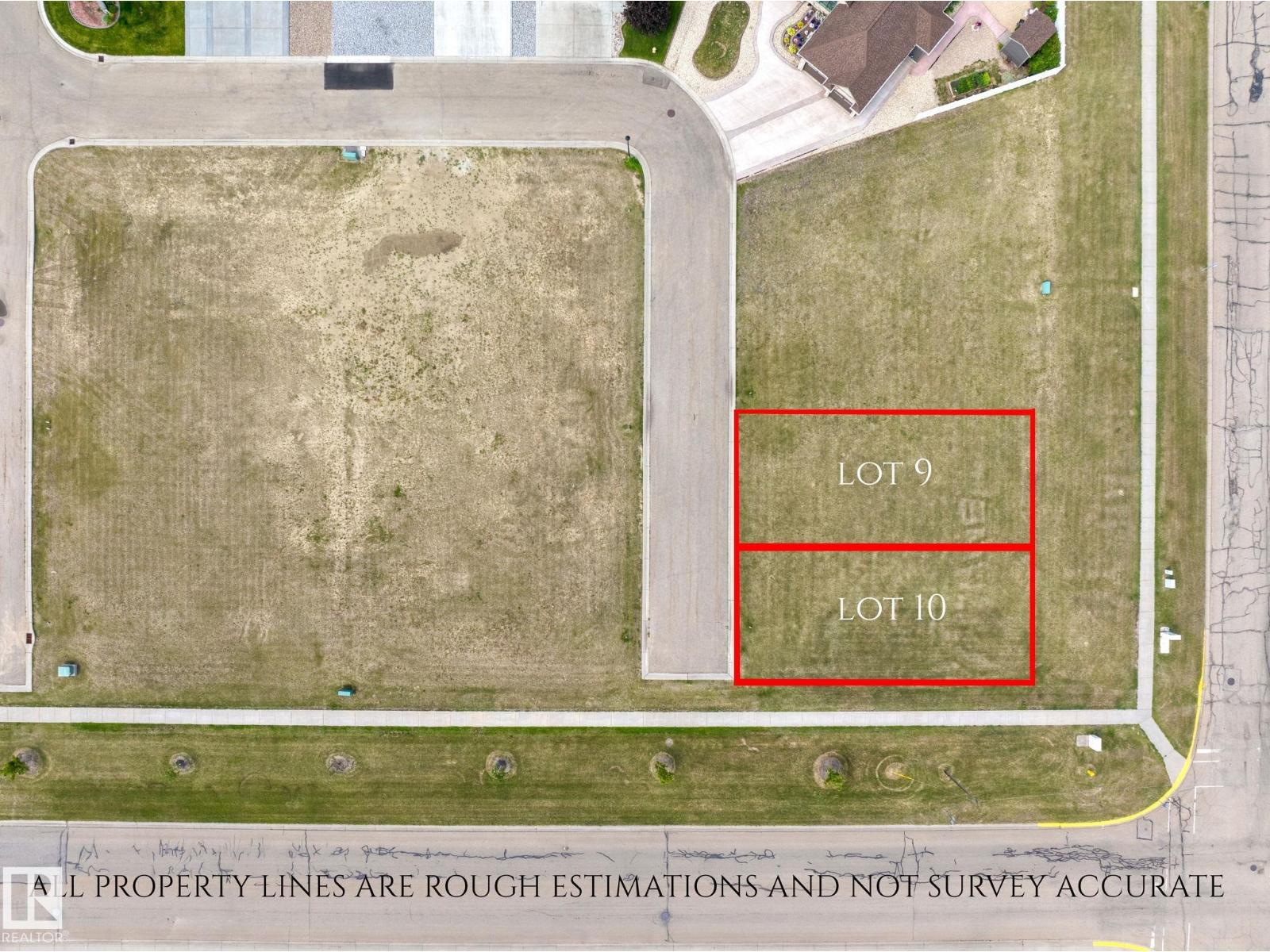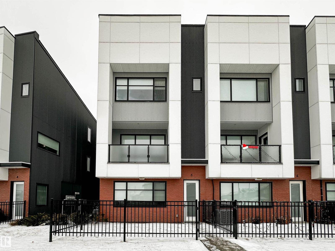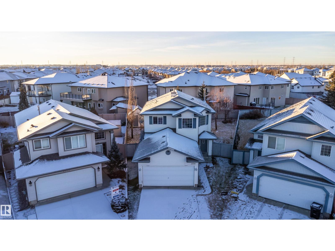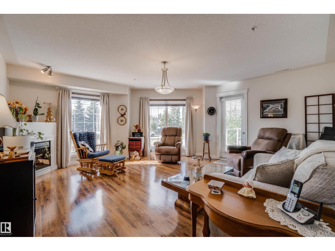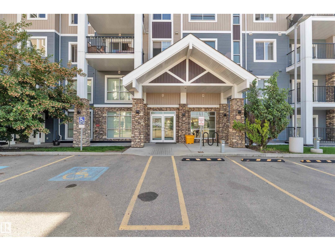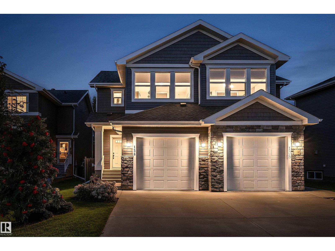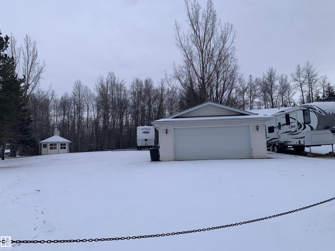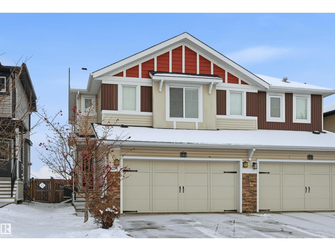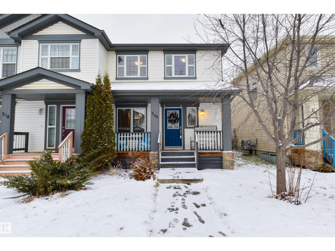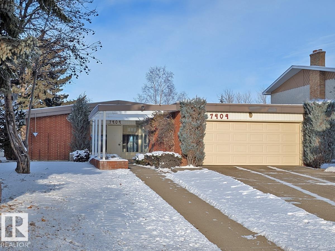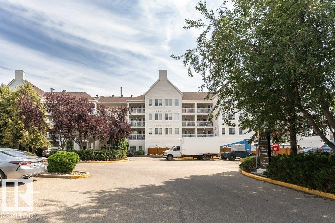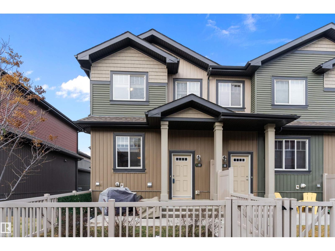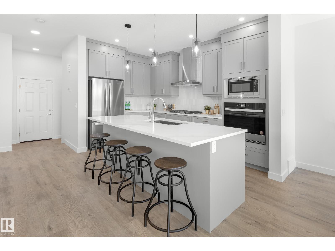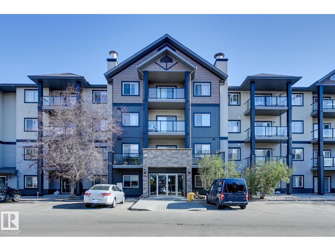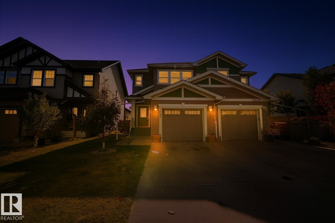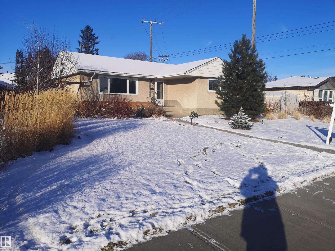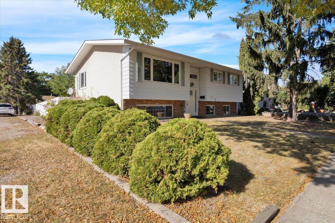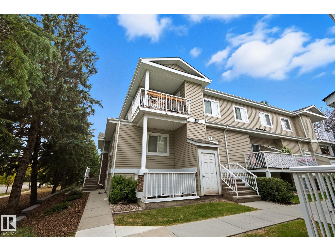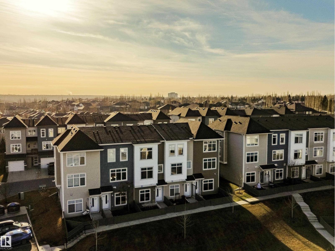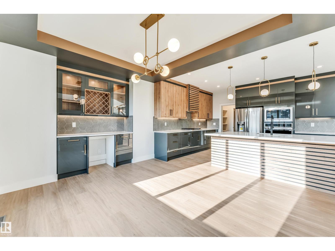144 Edgewater Cir
Leduc, Alberta
Welcome to this stunning single-family walkout home, ideally located with a walking trail behind and beautiful views of Saito Park in front. This thoughtfully designed property features a spacious triple tandem garage and a functional main floor with a den and full bathroom, perfect for guests or a home office. The chef’s kitchen includes high-end quartz countertops, a two-sided waterfall island, and a pantry with MDF shelving, flowing seamlessly into the open-to-above living room with a tiled feature wall, electric fireplace, and large windows that fill the space with natural light. Elegant glass railings lead to the upper level, offering a bonus room with a feature wall, a luxurious primary bedroom with a 5-piece ensuite and a walk-in closet with built-in shelving, along with three additional bright and spacious bedrooms. The unfinished walkout basement provides endless opportunities to create your ideal custom space in this beautifully styled and meticulously crafted home. (id:62055)
Century 21 Smart Realty
#407 10529 93 St Nw
Edmonton, Alberta
Affordable one bedroom apartments close to Downtown Edmonton! Well maintained top floor unit with spacious bedroom and open concept living space. in-suite laundry, covered parking, and patio. Convenient to Edmonton transit and Downtown. (id:62055)
Royal LePage Arteam Realty
4012 40 St
Beaumont, Alberta
**OPEN TO BELOW, LARGE DECK, MAIN FLOOR BEDROOM,TRIPLE CAR GARAGE, BIG LOT **Nestled in the desirable community of Beaumont, this stunning modern custom home at 4012 40 Street offers 2,807 sq. ft. of sophisticated living space. The main floor features a bright, open-concept layout with a 15'8 x 14'4 great room, a spacious kitchen with a large island and flush eating bar, and a dedicated nook. A convenient den, mudroom with bench, and a 2-piece bath complete this level. Upstairs, the second floor hosts four bedrooms, including a luxurious master suite with a walk-in closet and a 5-piece ensuite featuring a free-standing tub and glass shower. A bonus room, laundry, and a 4-piece Jack & Jill bath service the additional bedrooms. The property includes an unfinished basement, a triple-car garage, and a large 8'x30' rear deck, perfect for outdoor entertaining. **PICTURES ARE REPRESENTATIVE**UNDER CONSTRUCTION** (id:62055)
Nationwide Realty Corp
#1 8005 144 Av Nw
Edmonton, Alberta
END-UNIT townhome (extra windows) with no extra payments like others: seller prepaid full assessment (~$30K value). Private fenced yard. Flexible/immediate possession. Dogs allowed: no restrictions to size/breed/#. Tons of parking in front of unit. Updated kitchen w/pantry. Newer appliances (dishwasher spring 2024). 2 beds up. 1 reno’d full bath. Freshened-up paint throughout. Fully finished basement with rec room, under-stairs storage, laundry room & newer Samsung front-load washer/dryer. Newer vinyl windows, hot water tank (March 2023), new smoke detectors (2025). Furnace replaced in 2013 plus serviced Nov 2024 with new inducer motor. Wiring professionally pigtailed in Sept 2025 w/updated switches. 1 energized parking stall (stall 11). Included: TV + mounts in primary bedroom & living-room. Laminate & vinyl flooring throughout. Condo fees $371.06/mnth. 2025 taxes $1,181.19. By Londonderry Mall. On transit route. Many updates throughout this proactively managed development: new walkways, fences, parking. (id:62055)
RE/MAX River City
#208 10309 107 St Nw
Edmonton, Alberta
Step inside one of Edmonton’s rarest lofts — a top-floor corner unit in the historic 1929 John Deere Warehouse, reimagined by DUB Architects as Seventh Street Lofts. 945 sqft of wide-open living with soaring 13 ft fir-beam ceilings, exposed brick, and massive south + east windows that pour in natural light. Industrial character meets modern upgrades: imported porcelain tile, fresh paint, a sleek renovated 4-piece bath, and brand-new A/C. The kitchen’s stainless appliances and island are built for gathering, while the private bedroom with full wardrobe keeps life organized. This loft doesn’t box you in — it flexes with your lifestyle. In-suite laundry, your own parking stall, and bylaws that welcomes Airbnb mean freedom, not restrictions. In the heart of downtown’s Ice District, steps to MacEwan, cafés, the farmers market, nightlife, and the future LRT, this isn’t just a loft. It’s a piece of Edmonton’s story, built for the way you actually live. (id:62055)
RE/MAX Real Estate
11627 76 Av Nw
Edmonton, Alberta
For those who live their Expression, this architect-designed Belgravia home offers a rare blend of personality, pedigree, and design-forward living. Steps from the University of Alberta, the river valley, and the LRT, it’s a unique opportunity to own a home where design comes first. Renovated in the 1970s by an architect-owner, the interior was later refined by renowned Canadian designer Meredith Heron, blending mid-century with bold 1980s post-modern confidence. Striking geometry, rich colour, and curated texture will inspire you as you make this home your own. The entire second storey is devoted to the primary suite, a private retreat with treetop views. Outside, the home sits on a quiet tree-lined street with mature landscaping and excellent walkability to cafés, parks, and trail networks. If you’re seeking a home that embraces personality and refuses predictability, this architectural Belgravia gem awaits. (id:62055)
Liv Real Estate
#605 10649 Saskatchewan Dr Nw
Edmonton, Alberta
IMMACULATE CONDITION 6th FLOOR CORNER SUITE IN LORD STRATHCONA MANOR! Features & Upgrades: * Newer Painting, Flooring, & Stainless Steel Appliances * In-Suite Laundry & Storage * 2 BDRMs include a Walk-in Closet & 2 Full En Suite Baths * In-Suite Laundry & Storage * Heat Pump with Air Conditioning * 2 EXTERIOR BALCONIES -- Total NE through SW excellent wraparound views of City, ravine, River Valley, & Downtown. Lord Strathcona Manor offers many building amenities: * Well-managed by Ayre & Oxford with $1.5M+ Reserve Fund * Secure Entrance Doors * On-Site Maint. Mgr. * Two Quality Passenger Elevators * Exercise Room * Social Room * Bicycle Storage * Underground (x 2 Stalls) * Visitor Parking (front & back). South-Central Location on Saskatchewan Drive by River Valley Walking Trails, Kinsmen, University, Downtown, Walterdale Bridge, Restaurants, Retail, Legislature, Royal Glenora Club, Victoria Golf Course, & Royal Mayfair Golf Club. Seller says Very Good Neighbours :) -- End of Jan. Possession! (id:62055)
Maxwell Polaris
12915 116 St Nw
Edmonton, Alberta
Welcome to this cozy and affordable 3-bedroom bungalow nestled on a quiet, tree-lined street in the family-friendly community of Calder. Whether you're upsizing from a condo or buying your first family home, this warm and inviting space is ready to grow with you.Step inside to find a bright and open layout with updated kitchen cabinets, modern flooring, and newer windows—making day-to-day living easy and comfortable. The spacious living room is ideal for family movie nights, playtime, or just relaxing after a busy day. Outside, you’ll love the extra-large 48’ x 143’ lot, complete with a fully fenced yard—perfect for kids, pets, and summer fun. There's even a large storage shed and an oversized 24’ x 16’ garage with a roomy parking pad for extra vehicles or an RV. Located near schools, parks, playgrounds, and with easy access to shopping and transit, this home offers the ideal blend of space, community, and convenience. Don’t miss your chance to create lasting memories in this welcoming Calder home. (id:62055)
Professional Realty Group
4277 Kinglet Drive Nw
Edmonton, Alberta
Discover modern living in Kinglet Gardens! This stunning 2-storey residential attached home with a fully finished basement offers a thoughtful layout designed for today’s lifestyle. Featuring 2 spacious bedrooms—each with its own ensuite—this home delivers comfort and privacy for couples, roommates, or guests. The main floor welcomes you with open-concept living, a bright family room, and a sleek kitchen designed for both daily living and entertaining. Upstairs, enjoy the dual primary suites with walk-in closets and stylish baths. The finished basement adds even more space with a versatile flex area, perfect for a home office, gym, or media space. Whether you’re hosting friends, working from home, or simply relaxing, every corner of this home is designed to fit your needs. Located in the growing community of Kinglet Gardens, you’ll be close to parks, nature trails, and quick commuter routes. A perfect blend of modern design, convenience, and value! (id:62055)
Exp Realty
31 Harwood Dr
St. Albert, Alberta
Attractive and spacious 2073 sq ft two storey in beautiful Heritage Lakes, St. Albert's southernmost community. Excellent curb appeal with brick accents and a lovely patio area out front for morning coffees. Formal living room and dining room that have enough space to accommodate larger furniture. The kitchen has been upgraded with granite counters and s/s appliances. The breakfast nook has a garden door to a large deck area and fenced back yard. There is a main floor family room with wood burning fireplace, plus a handy main floor bedroom, 2 piece bath and laundry room. The upper level features 3 bedrooms including the primary suite with 4 piece ensuite and full walk-in closet. There is another 4 piece bath upstairs as well. The lower level is ready for future development. There is copper plumbing throughout plus central air conditioning. Only steps away is a walking trail and several playgrounds nearby. Quick and easy access to all commuter routes. (id:62055)
RE/MAX Elite
5403 102 Av Nw
Edmonton, Alberta
Beautifully renovated bungalow in the desirable neighbourhood of Fulton Place. The open concept main floor includes modern wide-plank wood flooring throughout. The tastefully upgraded kitchen includes a large quartz eat-in island, stainless steel appliances, white quartz counters and tons of stylish cabinetry. The kitchen looks out to a large bright living room with lots of windows, finished with a white brick-surround gas fireplace. Down the hall is a spacious primary bedroom and 2nd bedroom adjacent to a 5-piece bath with double sinks and a vanity station. The basement includes a large recreation room open to a room with a wrap around wet bar (can easily be converted to 3rd bedroom), an additional full bath and tons of storage space. Additional features include A/C (2023) an oversized, heated double garage, beautiful spacious yard and recent upgrades including: windows, siding, deck, furnace and insulation. Close to the Whitemud and only minutes from shopping and all amenities, this home is a must see! (id:62055)
Sterling Real Estate
#307 1080 Mcconachie Bv Nw
Edmonton, Alberta
YOUR KEY TO STRESS-FREE LIVING! Welcome to this UPGRADED condo, located in a PRIME neighborhood. You'll love coming home to this spacious unit, which offers the perfect blend of comfort & style. Enjoy CARPET FREE LIVING and luxurious appointments like GRANITE COUNTERTOPS, TIMELESS CABINETRY, CERAMIC TILE & MORE! Freshly painted throughout, all you need to do here is move in. The open concept is suitable for all lifestyles and is a great use of space! Enjoy the covered balcony off the living room - the perfect place for winding down after a long day. The convenience of in-suite laundry is also found here! There's no need to walk far to your car with your very own parking spot located right outside the main doors. Easy access to public transit & Henday also makes living here a breeze! McConachie is a great area, offering all the amenities you'll ever need. With quick possession available, you can start enjoying the stress-free condo lifestyle right away! (id:62055)
Maxwell Polaris
6032 19 St Ne
Rural Leduc County, Alberta
**IRVINE CREEK**SOUTH EDMONTON**SPICE KITCHEN**2 LIVING AREA**2 MASTERBEDROOMS UPSTAIRS**Discover luxurious living in this exquisite two-story home! The main floor is an entertainer's dream, featuring soaring ceilings in the grand living room , a separate family room to unwind by the cozy fireplace , and a versatile main-floor den perfect for a home office. Upstairs, a flexible loft space awaits , along with four spacious bedrooms. This home boasts a rare dual master suite layout; each master is a private retreat with its own walk-in closet and ensuite bathroom. Convenient upper-floor laundry completes the level. Step out onto the low-level deck for fresh air. An attached double garage offers ample space. (id:62055)
Nationwide Realty Corp
98 Kingsbury Ci
Spruce Grove, Alberta
Welcome to this modern 3 bedroom & 3.5 bathroom home in the desirable neighborhood of Kenton! Here you’ll appreciate the 9ft ceiling height on the main floor, gorgeous quartz countertops throughout, large walk-thru pantry, bonus room on the upper level (ideal for an office space or play area), full 4pc bath in the basement and double attached garage! This layout is great for both family time and entertaining. Out back you have a beautifully built deck with aluminium railings- enjoy BBQs here and pets will love the spacious fenced yard! This home is walking distance to Heavy Metal Place, shopping & ample restaurants! Jubilee Park is close by too! Lots of paths & trails for the outdoor lovers! The basement is partially finished awaiting your personal touches! Pride of ownership shows, come take a look at this gem! (id:62055)
Maxwell Challenge Realty
7529 Klapstein Li Sw
Edmonton, Alberta
Detached and brand new without any of the headaches of building, this 2-month-old 3-storey is effortlessly stylish with upgraded metal railings, floor-to-ceiling windows, $8,500 custom blinds, luxury vinyl plank on all 3 levels (carpet only on stairs), central A/C, gold hardware, quartz counters, premium appliance package and upgraded shelving throughout. A raised floor plan places your main living space on the second level, offering brighter spaces and better views. East–west exposure ensures that natural light flows all day. 3-stage heating and cooling for temperature control on each level. Primary suite features an upgraded ensuite with gold fixtures, deep soaker tub & elevated finishes. Main floor features a front-door office, ideal for anyone seeking to separate their side hustle from home life. Double attached garage, large upper front patio, fenced front yard & every upgrade already done (under full warranty), this barely lived-in home stands out from the crowd and is completely move-in ready! (id:62055)
RE/MAX Elite
408 Gibb Wd S Nw
Edmonton, Alberta
Wow! Right in the heart of Glastonbury is this fantastic former Daytona show home. This location offers plenty of amenities nearby. The Glastonbury Spray Park & Playground with paths are a quick stroll. Close to Costco, shopping plazas, Lewis Estates Glof Course,River Cree Resort and quick access to Hendey and White mud. This is the perfect opportunity for first-time buyers.This 3 bedroom, 2 bath family home offers a large kitchen with lots of counter space & a big pantry, white cabinetry and touch taps. The 2 piece powder room on the main floor is fantastic for entertaining. The main floor has brand new beautiful laminante flooring & new baseboards/mouldings. Up Stairs the master bedroom features a huge walk-in closet,big windows, and soft upgraded carpets. The 4 piece bathroom offers relaxing rain shower. The 2nd and 3rd bedroom are the perfect size.Downstairs is insulated and wired with 2 large windows just waiting for your personal touch. Outside you will find a double garage,fenced yard and A/C. (id:62055)
Maxwell Progressive
#404 2628 Mill Woods Rd E Nw
Edmonton, Alberta
This could all be YOURS! You’ll want to see this RARE opportunity right away! Bright and spacious 3-bed, 2-bath condo offering 1,256 sq ft of comfortable, family-friendly living with excellent rental potential. Features include a huge primary bedroom with ensuite, large closets throughout, and convenient large in-suite storage room. The generous living and dining areas are perfect for gatherings, complemented by newer vynil flooring, two new sinks, and fresh paint throughout. Large kitchen has lots of cabinets and space to add even more! Enjoy peaceful 4th-floor privacy with a balcony overlooking walking trails, plus easy elevator and stair access. Right next door to the Gurdwara Temple, seconds from transit, and minutes to Weinlos Park, public and Catholic schools, and Millwoods town Centre. Includes tandem - 2 powered parking spots! A move-in-ready home or solid investment property - HURRY this place won't last long! Photos with furniture are virtually staged. Estate Sale - Sold as is where is. (id:62055)
Maxwell Devonshire Realty
6807 98a Av Nw
Edmonton, Alberta
Turnkey, beautifully reborn bungalow in sought-after Terrace Heights. Sunlight fills the open-concept main floor through large windows, showcasing all-new flooring and a stunning chef’s-dream, entertainer’s-delight kitchen with quartz counters, custom cabinetry and stainless appliances. The home offers 4 spacious bedrooms and 3 fully remodeled bathrooms, including a spa-style ensuite and a newly designed walk-in closet for the primary suite. The fully finished basement nearly doubles the living space and is ideal for teens, long-term guests, a live-in nanny, home gym, media room or private office. Located on a quiet, tree-lined street minutes from downtown, schools, parks and shopping. Beyond the beautiful finishes, the home also delivers key structural upgrades: full plumbing conversion to PVC, re-engineered ducting for consistent comfort, and professional exterior regrading with refreshed landscaping. Modern style, peace of mind and true turnkey living in one of Edmonton’s most established communities. (id:62055)
RE/MAX Real Estate
15903 62 St Nw
Edmonton, Alberta
Perfect for growing families, this 2-storey home in Matt Berry combines comfort, space, and convenience in one beautiful package. With 5 bedrooms and 3.5 bathrooms, there’s room for everyone to enjoy their own space. The main floor features bright living and dining areas, a cozy fireplace, and main-floor laundry that makes everyday routines a breeze. Upstairs, the primary suite offers a peaceful retreat with a walk-in closet and a Jacuzzi ensuite for relaxing evenings. The finished basement adds two extra bedrooms, a full bath, and a large rec room—perfect for family movie nights or a play area. Outside, enjoy a fully landscaped yard and an attached double garage. Just steps from parks, playgrounds, Ozerna Lake, and scenic walking trails, this home sits in a quiet, family-friendly neighborhood close to schools, shopping, and major routes. A wonderful place to create lasting memories! (id:62055)
Exp Realty
5614 48a St
Vegreville, Alberta
SIMPLY IRRESISTIBLE! Every once in a while, a home comes on the market that can truly be described as turnkey. This is one of those homes. From top to bottom, this home has been lovingly upgraded & is ready for someone to make it their forever home. Upon entering, you will fall in love the endless natural light, modern appointments & excellent layout. Step in to the kitchen & be treated to BRAND NEW modern cabinetry w/ quartz countertops, stainless steel appliances & endless counter space. Upstairs also comes with 3 spacious bedrooms & a large 4-pc bath. Downstairs you will enjoy a MASSIVE family room, 2 more spacious bedrooms, another full bathroom & a large storage room. Step into the GIGANTIC backyard w/ plenty of room for all of your outdoor activities. Keep your cars warm all winter in the HEATED & INSULATED DOUBLE GARAGE & RV parking. Upgrades include: WINDOWS, ROOF, FURNACE, PLUMBING, A/C, ON-DEMAND HWT, KITCHEN, FLOORING, BATHROOMS, PAINT & FIXTURES! Enjoy all Vegreville has to offer moments away! (id:62055)
Maxwell Polaris
#606 2606 109 St Nw
Edmonton, Alberta
Bright and Spacious 6th-floor corner unit offering over 1,000sqft with a double spacious balcony. The open-concept, air-conditioned living area includes floor-to-ceiling windows and a well-designed kitchen with granite counters, back splash, a large island, and KitchenAid Architect Series appliances such as a gas cooktop, built-in oven, microwave, and wine/beverage fridge. The primary bedroom has a wide closet and a 5-pc ensuite with marble counters, floating cabinetry, a soaker tub, and a glass shower. The second bedroom, full main bath, in-suite laundry. Step out from the living room through large windows onto a spacious balcony with open views of the greenspace and city skyline. Other features include hardwood and marble flooring in the main living area, a fireplace, two underground parking stalls, and a separate storage locker. The building is professionally managed, and condo fees include power, heat, water, and internet. Located within walking distance to shopping and LRT access. (id:62055)
Initia Real Estate
#14 100 Jensen Bv
St. Albert, Alberta
Welcome To This Well-Kept Townhome In Sought-After Jensen Lakes, St. Albert’s Family-Focused Lake Community. Bright Open-Concept Layout Offers Modern Kitchen, Spacious Living Area, And Great Flow For Daily Living. Upstairs Features Handy Laundry and 2 Comfortable Bedrooms, Each With its own Bathroom! Enjoy Lake Access, Beach, Trails, And Nearby K–9 Schools. A Strong Option for Buyers or Investors Seeking Quality, Convenience, And Year-Round Lifestyle Benefits. (id:62055)
Sarasota Realty
10411 144 St Nw
Edmonton, Alberta
Welcome to this stunning two-storey home in the heart of Grovenor, perfectly positioned on a picturesque, tree-lined street. Step inside to an inviting open-concept main floor, where a bright living room with a cozy fireplace is framed by large windows that fill the space with natural light. The chef-inspired kitchen is sure to impress, featuring quartz countertops, a stylish tile backsplash, gas cooktop, built-in oven, and a striking waterfall island with seating—ideal for cooking and gathering. A spacious dining room and a well-designed mudroom offer seamless access to the large deck, fully fenced backyard, & double detached garage. Upstairs, the show-stopping primary suite offers vaulted ceilings, a walk-in closet, & a luxurious spa-like ensuite complete with dual sinks and an oversized walk-in shower. Two additional bedrooms, a 4 pc bath, & a laundry room complete the upper level. The fully finished basement provides even more living space, featuring a generous family room, 4th Bedroom, & 4pc bath. (id:62055)
RE/MAX Excellence
3026 105a St Nw
Edmonton, Alberta
Offering 6 bedrooms + den, it has been modernized with an emphasis on comfort, efficiency, and flexibility. Enjoy two double garages, new high-efficiency furnaces, AC, power-vent hot water tank, and triple-pane windows for exceptional efficiency. Nearly everything is refreshed, including LED lighting, modern finishes, custom dual-shade blinds, and Weiser smart locks. The main floor offers bright living spaces plus a sound-insulated bedroom/office ideal for quiet work. The lower level features a fully self-contained in-law suite with its own entrance, laundry, two bedrooms + den, and fire-ready construction for easy suite legalization. Outside, the yard is private and secure with a cedar fence and professionally regraded landscaping. With interconnected smoke/CO detectors, abundant storage, and a smart, efficient layout, this home delivers comfort, safety, and unbeatable versatility. Truly a must-see! (id:62055)
Real Broker
543 Evergreen St Nw
Edmonton, Alberta
Beautifully renovated 2-bedroom manufactured home in the vibrant, family-focused community of Evergreen Park, just minutes from the rapidly growing Quarry NE. This charming home features new windows and siding, fresh paint, new drywall, and stylish vinyl flooring throughout, giving it a bright and modern feel. The fully updated kitchen opens seamlessly into the living and dining areas, creating an inviting open-concept layout perfect for family time and entertaining. A spacious family room offers even more space to relax or host gatherings. The renovated 4-piece bath includes a new tub, toilet, and vanity for added comfort. Outside, a large storage shed provides plenty of room for bikes, tools, and seasonal items. Evergreen Park is loved for its incredible amenities, including a Community Centre, gas station, car wash, supermarket, family restaurant, pharmacy, parks, and an ice rink. This Home truly offers everything you need for a fun, convenient, and family-friendly lifestyle right at your doorstep. (id:62055)
Century 21 Bravo Realty
95 Silverstone Dr
Stony Plain, Alberta
Stunning Portofino in Stony Plain – Just a Short Drive from Edmonton! This home features 3 bedrooms, 2.5 bathrooms and 1528 sqft of living space. A beautifully designed 2-storey home by Montorio Homes, located in the desirable Silverstone community of Stony Plain. This modern home blends comfort, style, and functionality. Features You’ll Love: Spacious Open Concept Main Floor with 9’-1” ceilings and luxury vinyl plank throughout, Chef’s Kitchen with quartz countertops, walk-in pantry, and large nook, great room with electric fireplace, main floor bedroom & full bath, smart home security system, side entrance, upper floor retreat, Primary Bedroom with Ensuite featuring a stand-up shower two additional bedrooms, a full bath, and convenient second-floor laundry, bonus room. Additional Highlights: High-efficiency furnace & triple-pane windows, quartz counters & tile in all bathrooms. Pictures are of a similar home, not actual home under construction. Move in Ready in February. (id:62055)
RE/MAX Professionals
4924 53 St
Innisfree, Alberta
Character Home on Double Lot – Bring Your Vision! Discover the charm and potential of this 1,123 sq. ft. home, perfectly suited for someone ready to bring their vision to life. Situated on two spacious lots totaling over 12,000 sq. ft., this property offers room to grow. Main floor boasts a generous primary bedroom with his-and-hers closets, a full bathroom, and beautiful hardwood floors that flow through much of the home. A large living and dining area is perfect for entertaining, while the kitchen includes a cozy reading nook and adjoining lounge space for quiet relaxation. Upstairs, you’ll find two well-sized bedrooms, including one with its own 4-piece ensuite. The unfinished basement provides ample storage and potential for future development. Step out to the back porch and enjoy the convenience of a single garage plus a carport, offering plenty of covered parking. All of this is set in the welcoming and quaint village of Innisfree — a wonderful community to call home. Home has been winterized. (id:62055)
Easy List Realty
#10 4801 61 St
Vegreville, Alberta
Discover a unique opportunity to own a vacant lot in a quiet, low-traffic 55+ bare land condo community in the welcoming town of Vegreville. With a single entrance and exit, this peaceful development offers privacy, security, and a relaxed atmosphere—ideal for carefree retirement living. Lot 10 (approx. 5,170 sq. ft.) features an assessment value of $47,730. Offering plenty of room whether you're planning to place a ready-to-move (RTM) home or build a custom design. The adjacent lot is also available, providing a rare chance to expand your footprint or invest in both for added flexibility. Located just 45 minutes from Sherwood Park, Vegreville provides convenient access to a full range of amenities, including a hospital, senior center, golf course, schools, parks, shopping, and year-round community events. Best of all, there are currently no monthly condo fees in place. (id:62055)
Exp Realty
10656 Beaumaris Rd Nw
Edmonton, Alberta
This well cared for bungalow style townhome has the ultimate prime positioning within the complex. Being the end unit backing onto a park setting, green space bordering the east property line and surrounded by privacy fencing create a rare opportunity. As you drive through this complex it is very apparent that pride of ownership is a priority to all its owners. Two expensive upgrades in recent years are the new vinyl windows and roof shingles. The interior is immaculate and move-in ready. The main floor has a four piece bath, two good sized bedrooms, a large kitchen with designated dining space, and a generous living room. The lower level is fully finished with two large multi purpose rooms, a second bath and laundry room. Other key features include, A high efficiency furnace and Hardsurface plank flooring throughout both levels . Show with confidence ! Virtual staging used in presentation. (id:62055)
RE/MAX Real Estate
#5 130 Element Dr
St. Albert, Alberta
Discover this beautiful 3-storey end-unit townhouse offering exceptional walkability to shops, restaurants, amenities, and scenic walking trails. Bright and open-concept living spaces feature large windows that fill the home with natural light. Enjoy the convenience of a double attached garage with a floor drain, plus both a charming front balcony and a small gated yard for outdoor relaxation. The upper level features 3 comfortable bedrooms and 2.5 well-appointed baths, while the main floor includes a versatile den/flex space perfect for a home office, gym, or guest area. Thoughtfully designed and ideally located, this home blends comfort, functionality, and lifestyle in one standout package. AC! New W/D combo! (id:62055)
Sarasota Realty
3504 20 St Nw
Edmonton, Alberta
This beautifully renovated 2-storey home in Wild Rose, offering nearly 1,550 sq ft of comfortable, stylish living. Situated on a pie-shaped lot in a quiet cul-de-sac, this property delivers exceptional space both inside and out. Bright, modern interior featuring four bedrooms and four bathrooms, The main level offers an open and inviting layout with updated finishes, fresh paint, and upgraded flooring throughout. The contemporary kitchen includes ample cabinet space. Upstairs, you’ll find three generous bedrooms including a comfortable primary suite with its own ensuite. The fully finished basement adds even more value with an additional bedroom, full bathroom, and flexible recreation space. Outside, the pie-shaped backyard provides plenty of room for outdoor enjoyment, gardening, or future landscaping ideas. A double attached garage completes the package. Located close to schools, shopping, playgrounds, and public transportation, this home combines modern updates with a prime family-friendly location. (id:62055)
RE/MAX Elite
#219 7801 Golf Course Rd
Stony Plain, Alberta
Live the relaxed and easy life here in Stony Plain!!! 35+ age restriction in this 2 bedroom, 2 bathroom condo is over 1000 sq ft. Beautiful 2nd floor CORNER unit with wrap around balcony! Great kitchen with loads of space including extra pantry room. Moveable island can be right in the kitchen or pushed off to the wall to give you some extra room. Bright living room with tons of windows and corner fireplace to cozy around on a cool fall evening! Master bedroom is a great space with separate entrance to the balcony. Walk in closet and 3pc ensuite. 2nd bedroom is perfect for guests or a home office. Additional 3pc bathroom with walk in shower too! UNDERGROUND PARKING with bonus storage cage! Tons of social opportunities in this close community with rec room, gym equipment, social spaces, amenities building! Close to golf and walking paths!!! (id:62055)
RE/MAX Real Estate
#106 4008 Savaryn Dr Sw
Edmonton, Alberta
Beautiful 2 Bedroom, 2 Bath Condo with Lake Summerside Access! Welcome to this bright and spacious 2 bedroom, 2 bath condo located in the sought-after community of Walker / Lake Summerside! This well-kept home features an open-concept floor plan with large windows that fill the space with natural light.Enjoy a modern kitchen with sleek cabinetry, stainless steel appliances. Both bedrooms are generously sized, with the primary suite offering a private ensuite and ample closet space.This well-managed building includes many amenities and is conveniently located close to schools, shopping, parks, and public transit.As a resident of Lake Summerside, you’ll have access to exclusive year-round amenities — including lake access, fishing, swimming, paddle boarding, ice skating, playgrounds, and tennis courts — offering resort-style living right at home! Perfect for first-time buyers, professionals,looking for a great community and modern comfort. (id:62055)
Century 21 Smart Realty
136 Reed Pl
Leduc, Alberta
Beautifully maintained 3 bed, 3.5 bath half duplex in the quiet community of Robinson. This fully finished, carpet-free home offers a bright, open layout with central A/C and a cozy gas fireplace. The spacious kitchen features ample storage and flows into the dining area with access to a private, fenced yard that backs onto green space—no rear neighbours! Upstairs you'll find 3 generous bedrooms, including a primary suite with walk-in closet and ensuite. Plus the convenience of laundry to keep life simple. The finished basement provides additional living space, perfect for a rec room, office, or home gym. Located close to parks, schools, shopping, and quick access to Hwy 2. Move-in ready with pride of ownership. (id:62055)
Century 21 Masters
#205 4224 Twp Road 545
Rural Lac Ste. Anne County, Alberta
Just steps away from Lac Ste Anne. 1/2 acre site with double garage, gazebo, shed and pump house. Lot is service with well, power and septic tank. (id:62055)
RE/MAX Elite
140 Axbridge Ga
Sherwood Park, Alberta
Well-maintained duplex boasting 1,500sf above grade PLUS a fully finished basement in a desirable Sherwood Park community! Nicely situated across from green space w/ a walking trail leading to park/pond. Upon entry find a cozy entrance w/ access to garage & 2pc bathroom. Open-concept main floor is the perfect family space w/ a sizeable kitchen (including granite counters, extended pantry, stainless steel appliances), dining nook & living room w/ gas fireplace. Upstairs find bonus/flex space, large primary bedroom w/ ensuite, 2 spare bedrooms, shared 4pc bathroom & laundry. Basement finished w/ recreation space, bedroom & 3pc bathroom. Double attached garage. Large west back yard (no neighbours directly facing behind either). Features include AC, 9' ceilings, Hunter Douglas blinds, extended driveway & more. Perfect starter home, or move-up single family home! Close proximity to Leisure Centre/Sports Pavillion, restaurants, shopping/retail, schools. Easy access to major arteries. A must see! (id:62055)
RE/MAX Elite
346 Secord Bv Nw
Edmonton, Alberta
Fully-finished in a fantastic location! This 2-story half duplex in Secord is the perfect place to begin your home ownership journey. It features central A/C, a large foyer to welcome your guests, a great kitchen with dark cabinetry, center island, stainless appliances, & separate dinette, a spacious living room, 4 total bedrooms including a king-sized owner’s suite with walk-in closet & 3pc ensuite, and a fully-finished basement. Outside you’ll find the backyard is fully landscaped, fenced, and is nice & deep – perfect for your gardening projects with still plenty of room for the kids to play! Complete with an exterior deck & double-detached garage, this home is steps away from public transit & schools, and is minutes from major shopping centres with quick & easy access to commuter highways. (id:62055)
RE/MAX Preferred Choice
7404 Rowland Rd Nw
Edmonton, Alberta
River Valley View! Opportunity knocks with this lovely mid century modern home with walkout basement backing directly onto our beautiful river valley. Remodel, renovate, or rebuild; the choice is yours. Situated on a 19.81m (approx. 65 feet) wide lot, this big post and beam bungalow offers over 1,800 square feet above grade. Watch the seasons change from the large living room with huge windows looking directly over the valley. Vaulted ceilings continue over the spacious kitchen and dining room. The main floor also hosts the primary bedroom with ensuite, two more bedrooms, a full bath and a large laundry room, plus access to the double attached garage. Downstairs in the walkout basement you’ll find a massive family room, a fourth bedroom, a full bathroom plus plenty of storage. Across the back of the home the sunroom looks out to the river valley. The lot is over 860+ square meters with beautiful mature trees, gardens and landscaping. Appliances are included; all that’s missing is you, so let’s get moving! (id:62055)
Royal LePage Noralta Real Estate
#416 78 Mckenney Av
St. Albert, Alberta
BEST PRICE! FULL AMANITIES! Adult 55+ condominium located in the Mission Community. This TOP FLOOR west-facing unit boasts a spacious Open-Concept design, well-appointed kitchen, inviting living and dining area, and a Private Covered Balcony. A oversized 4-piece bathroom, Primary Suite with Newer Carpet, and laundry room with ample storage complete the Suite. Residents can enjoy a wide range of top-notch amenities, including a social room, craft room, fitness center, guest suites, resident kitchen, hair salon, library, pool tables, shuffleboard, plus workshop. Outdoor spaces offer a serene park like courtyard with lots of space for leisurely strolls. Ample visitor parking available. Condominium fees cover all utilities and Cable Service. Experience the ultimate convenience and comfort, with wall mount A/C, property in Mission Hill Village. Move In Ready! (id:62055)
RE/MAX River City
#97 3305 Orchards Li Sw
Edmonton, Alberta
Welcome to this bright, modern end unit townhouse in The Orchards—ideally located near schools, parks, shopping, and major commuter routes. This well-kept home features an open-concept layout with a stylish kitchen offering stainless steel appliances, and ample cabinetry, a warm and inviting living area, and a 2 pc powder room. Upstairs you’ll find a spacious primary bedroom with a walk-in closet and 3-pc ensuite, plus two additional bedrooms and a 4-pc bath. No more scraping ice off your windshield, just park in your double attached garage! BBQ or relax in your front yard. Low condo fees of just $235 include professional management—a fantastic opportunity in a vibrant, family-friendly community! (id:62055)
Exp Realty
5669 Hawthorn Wy Sw
Edmonton, Alberta
*SOUTH FACING YARD, SIDE ENTRY!* The CYPRESS by Brookfield Residential offers 1914 sq. ft. of stylish and functional living in the desirable SW community of the Orchards. The open concept main floor offers a 9 ft ceilings, 3CM quartz in the kitchen, luxury vinyl plank flooring, and a 50 electric fireplace in the living room. The beautifully upgraded kitchen offers a chimney hoodfan, a 36 french door fridge with an internal ice/water dispenser, a GAS COOKTOP, a built in microwave and built in wall oven, dishwasher, and ceiling height cabinet risers. The second level features spindle railing that replaces all stubwall, a generously sized bonus room with a window, a full size laundry room and 3 spacious bedrooms. In all upper floor bathrooms, enjoy 3CM quartz countertops and ceramic tile. We've also upgraded the primary ensuite with a glass shower and dual vanities. Outside, we include your front landscaping. No landscaping deposit! Please note: Listing photos of showhome (id:62055)
Century 21 Leading
#317 1204 156 St Nw
Edmonton, Alberta
*** Who Else Wants An AFFORDABLE Condo in Terwillegar?? *** Dear Buyer, your TWO bedroom TWO Bath condo at Ospin Terrace has been meticulously cared for by the current owner. Super clean, and move-in ready! In-Suite laundry and storage make for convenient living in your third floor home! The BEST part? Your unit is facing a walking trail/greenspace and AWAY from Henday and is buffered by being on the east side of the easternmost building. Kitchen features loads of cabinet space and a helpful buffet-counter to serve guests in the dining room during family get togethers. All appliances included, especially the new Kitchenaid-1919 series microwave hood fan (just installed!). Need extra sleeping space but also need a home office? Second bedroom currently has murphy bed installed (can be removed if buyer wishes). Underground parking keeps your vehicle warm & dry! (SMALL PETS ALLOWED w/ BOARD APPROVAL) Fast access to amenities on Rabbit Hill Road / Windermere. Moments from Terwillegar Rec Centre! Welcome Home! (id:62055)
Maxwell Challenge Realty
7043 174 Av Nw
Edmonton, Alberta
Welcome to this beautiful half duplex in Schonsee! Offering 1,518 sqft of thoughtfully designed living space, this home combines style and functionality in one of north Edmonton’s most sought-after communities. The open concept main floor is filled with natural light from the south-facing backyard and features granite countertops, stainless steel appliances, a corner pantry, and a spacious island overlooking the dining and living areas perfect for entertaining or family gatherings. Upstairs, the primary suite is your private retreat with a large walk-in closet and 4 piece ensuite. Two additional bedrooms and a full 4 piece bath complete the upper level. The fully finished basement adds incredible value with a large rec room, an additional bedroom, and another full bath, making it ideal for guests, or hobby space. Step outside to enjoy the fully fenced south-facing yard with a deck, perfect for BBQs and quiet evenings. Conveniently located near schools, shopping, public transit, and major roadways. (id:62055)
Exp Realty
8032 70 Av Nw Nw
Edmonton, Alberta
It doesn't get any better than this. Golden built 1126 sq. foot bungalow with 3 bedrooms on main. Major renovations in 2021 included Legal 2 bedroom basement suite with separate entrance. Double garage and 20 foot easement provides lots of extra parking. Home shows very well up and down with many upgrades. Air conditioned. Located on 70 foot (50 ft. + 20 ft city easement) wide by 111 ft. deep pie lot and backs onto a neighborhood park so lots of room for the kids to play. See associated Docs (D) for a list of all the upgrades and extras too numerous to mention here. I think you will be impressed. New shingles installed in October 2025. Quick possession possible. (id:62055)
Homes & Gardens Real Estate Limited
11914 40 St Nw
Edmonton, Alberta
Well maintained, family friendly 1218 sq ft home on a lovely tree lined street. Main floor featuring solid maple hardwood throughout, 3 bedrooms, full bath with jacuzzi tub, living room and large functional kitchen with dinette. Upgrades in the past 15 yrs include: maple kitchen cabinets, exceptionally bright, beautiful oversized triple pane windows & front door on the main, 50 gal hwt, furnace, eavestroughs & 25 yr shingles (house & garage). This solidly built home sits on a large, landscaped, fenced lot 52'x124' with oversized 26'x22' double garage. Exposed aggregate walks front and back. Loads of parking and space for an RV! This bi-level home features a fully finished basement with large windows above ground level, a rec room, bedroom, additional den/flex room (easy extra bedroom potential), 4 piece bath and large storage/laundry/mechanical room. Excellent walkability, a few short blocks to schools, parks, shops & transit. Quick access to the Henday and Yellowhead Trail. A fine home, don't wait! (id:62055)
Maxwell Progressive
#35c 79 Bellerose Dr
St. Albert, Alberta
Welcome to this amazing 2-bedroom condo in the heart of St. Albert, just steps from the shopping mall, hospital, and downtown. You'll love the easy access to the river valley, trails, and public transit. Perfect for first-time buyers or savvy investors with an open-concept layout, and plenty of storage. The kitchen is equipped with granite countertops and maple cabinets, offering lots of space for storage and meal prep. The spacious primary suite is conveniently located next to the 4pc bath and second bedroom. Rounding out this well-designed property are a utility room with a washer/dryer, an energized parking stall, and a private patio. (id:62055)
People 1st Realty
#83 600 Bellerose Dr
St. Albert, Alberta
Sophisticated 3-storey executive townhome in desirable Oakmont! This bright, stylish home offers 2 large bedrooms, each with its own full bath. The open-concept main living area is perfect for entertaining, featuring a spacious living room, dining area & modern kitchen with quartz countertops, stainless steel appliances & access to a private south-facing patio. The main level den makes an ideal home office, gym or playroom. Upstairs boasts an extra-large primary suite with 4-pc ensuite & walk-in closet, plus a 2nd bedroom & 4-pc bath. Enjoy an oversized attached garage (10.5’x21’) with water tap, large driveway for extra parking plus one assigned stall, 9-ft ceilings, central A/C, upper-floor laundry & fenced yard. Steps to Sturgeon River walking trails — this home combines comfort, function & location! (id:62055)
RE/MAX Professionals
1 Horizon Li
Spruce Grove, Alberta
Built by Sunnyview Homes, this TRIPLE car garage, 3 bedrooms PLUS den, 3 Full bathrooms, SEPARATE SIDE entrance to the bsmt. The bright, open-concept main floor features a versatile den/bedroom, 3piece bathroom with customized wall tiles. Open to below family room with a feature wall, electric fireplace, upgraded indented ceiling with a striking modern chandelier. The gourmet kitchen boasts two-toned, soft close ceiling height cabinets, quartz countertops, pull out spice racks and SS appliances. Breakfast nook with extended cabinets, wine rack and beverage cooler, walk-through pantry and a spacious mudroom with MDF shelving. Sleek glass railing with step lights leads to the 2nd floor bonus room. The primary suite is a private retreat with a tiled spa-like 5-piece ensuite w/dual sinks, and a spacious walk-in closet. 2 additional bedrooms and a common 4-piece bathroom complete this floor. Premium lighting, feature walls, 3 gas lines, garage has hot and cold water lines and drain. Close to amenities! (id:62055)
RE/MAX Excellence


