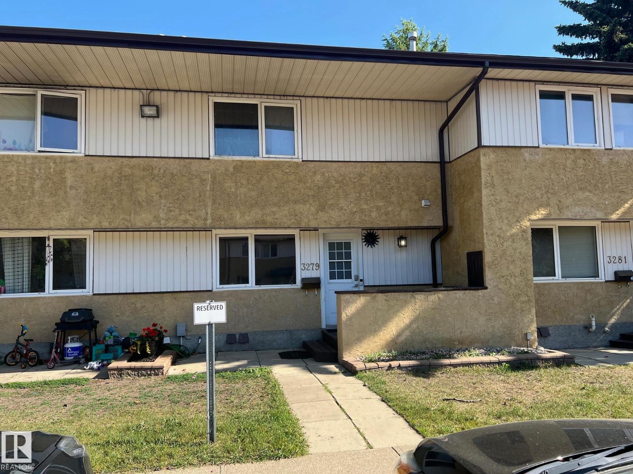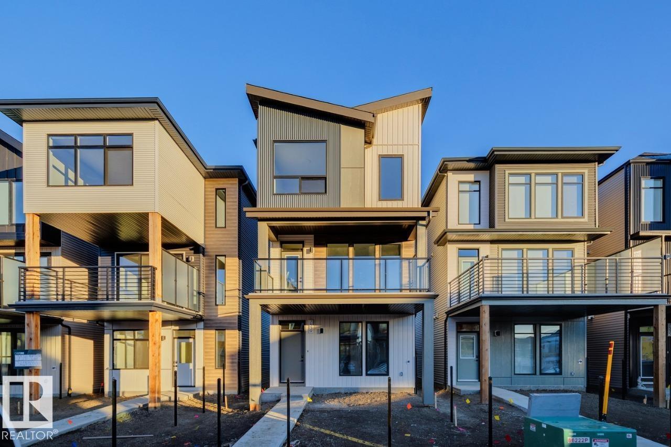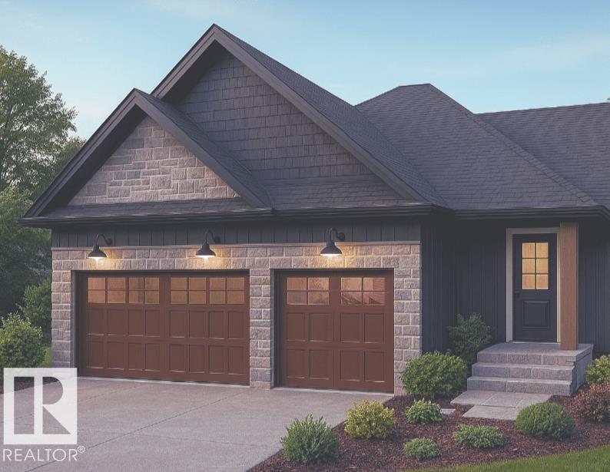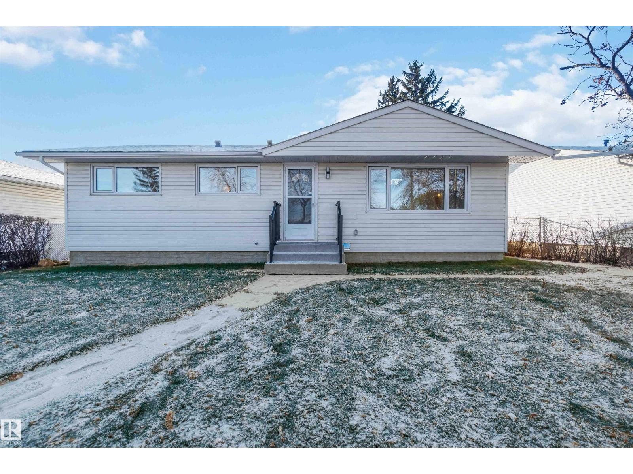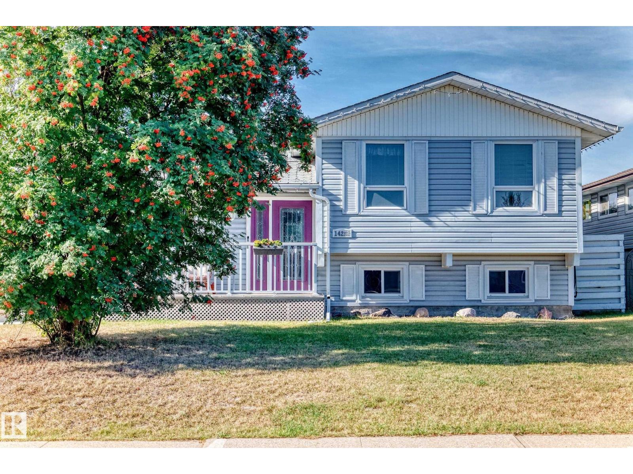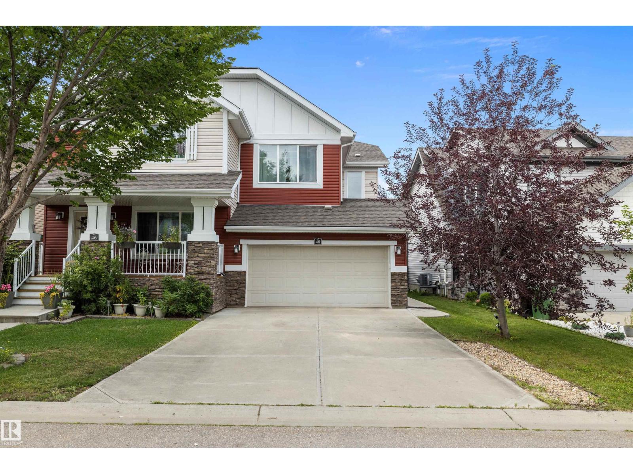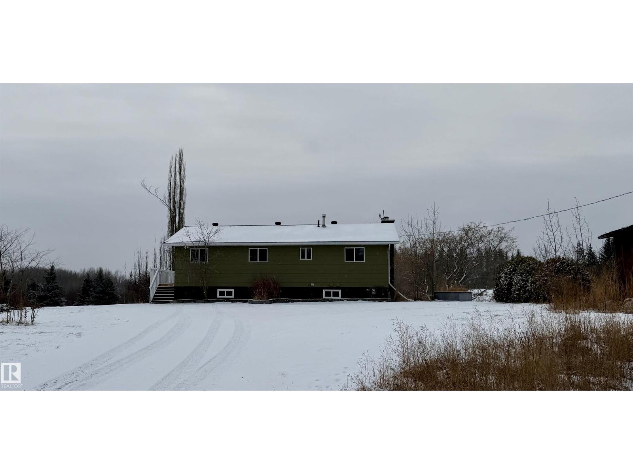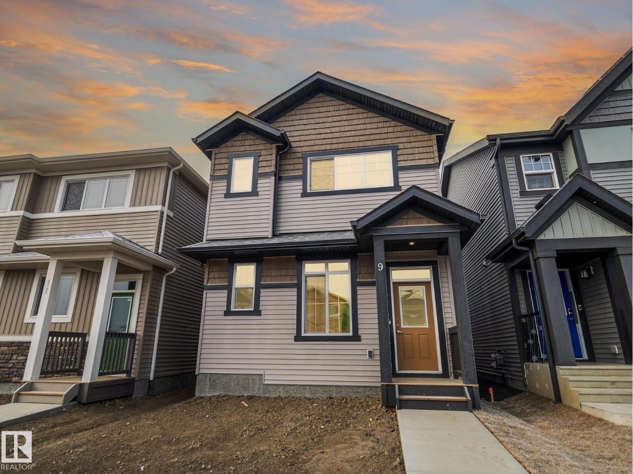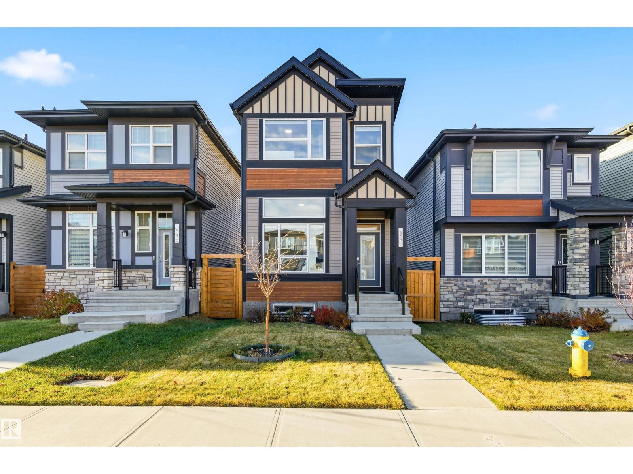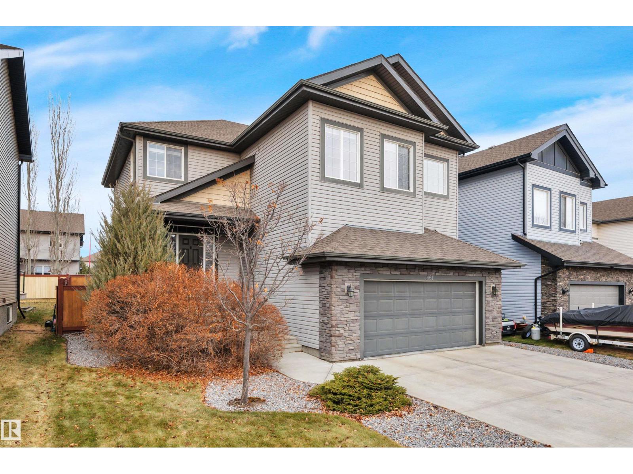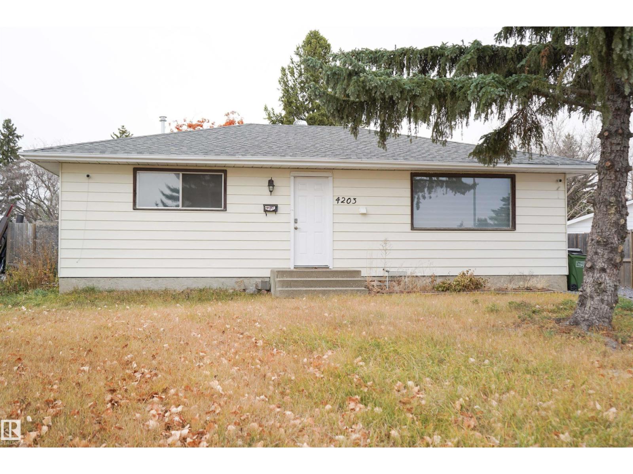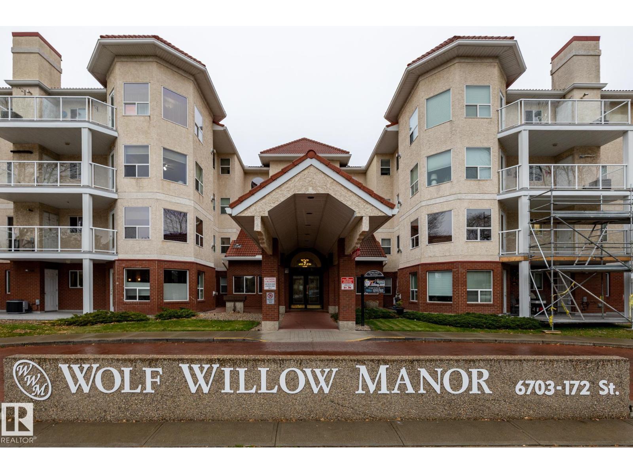3279 139 Av Nw
Edmonton, Alberta
MOVE IN READY TOWNHOUSE ! RECENTLY RENOVATED, ENJOY 3 BEDROOMS, 1 1/2 BATHROOMS, MODERN LARGER NEWER KITCHEN WITH STAINLESS STEEL APPLIANCES,PRIVATE FENCED YARD, TASTEFULLY FINISHED BASEMENT LOCATED IN PRIME LOCATIOIN, CLOSE TO SHOPS, DINING , PUBLIC TRANSPORTATION. (id:62055)
RE/MAX River City
7539 Klapstein Link Li Sw
Edmonton, Alberta
IMMEDIATE POSSESSION AVAILABLE! Welcome to the Career 3 Storey by Cantiro Homes! This modern 1665 sq ft 3 storey single family home offers a thoughtful layout designed for those balancing work and family life. With 3 beds 2.5 baths and 3 finished levels of above ground living, this home features floor to ceiling windows, an expansive second level outdoor lounge, and a double car rear attached garage. Enjoy low maintenance living with no condo fees, plus fence and landscaping included. Nestled beside 30 acres of Parkland, this Westcoast style exterior and Shade interior palette create a bright, contemporary feel. (id:62055)
Bode
149 Eastgate Way
St. Albert, Alberta
Introducing Ellison on Eastgate—where craftsmanship meets countryside romance. This 4 bedroom bungalow by Danson Custom Homes, complete with a HEATED oversized TRIPLE GARAGE, rests against unobstructed prairie views in sought-after Erin Ridge. More than 2,646+ sq ft of living space is wrapped in oak longboard flooring, warm wood textures, and calming linen tones. The open concept main floor draws you in with a stone gas fireplace and an exquisite kitchen with designer appliances, custom hood range, quartz counters, and an island that anchors the sunlit dining space. A secluded covered patio looks out to quiet country horizons. The gracious primary retreat features panoramic prairie views, walk-through dressing room, and spa-like 5pc ensuite. Downstairs, a FF basement reveals a timeless family room with another stone fireplace, 4pc bath, and three generous bedrooms. Complete with wet bar, Bluetooth audio, main floor laundry & mud room, AC. Last developed lot on the street—an opportunity not to be repeated. (id:62055)
RE/MAX Professionals
5907 137 Av Nw
Edmonton, Alberta
Discover this beautiful 5-bedroom bungalow in Belvedere, perfectly situated on a huge lot and close to Londonderry Mall, Costco, the LRT, and the Anthony Henday. This FULLY RENOVATED, turn key home offers exceptional convenience with NEW ROOF, NEW WINDOWS, NEW FURNACE, NEW ON DEMAND HOT WATER and a separate entrance w/ basement access. The main floor features an inviting open-concept design with brand NEW APPLIANCES, a kitchen island, cozy fireplace, laundry, wet bar, and three bedrooms. The primary bedroom comes complete with a walk-in closet and 4-piece ensuite. The fully finished basement adds incredible versatility with two additional bedrooms, a potential 2nd KITCHEN, laundry, and a large bonus room. Outside, enjoy a FULLY FENCED, landscaped yard with an OVERSIZED, HEATED double detached garage that comfortably accommodates two vehicles with extra storage space. Close to amenities, shopping, schools, and major roadways, this property combines comfort, functionality, and a prime location. (id:62055)
2% Realty Pro
14252 83 St Nw
Edmonton, Alberta
Gardener's delight! with a huge raised garden for vegetables or flowers. Upgraded and well maintained 3 level side split. Many wonderful upgrades and renos over the years, bright spacious living room with gas fireplace, Ikea kitchen with in-floor heating in work area, family sized eating area, jetted tub in main bath, air conditioning, built in Vacuum, 2 ceiling fans and security system. Lino in bathrooms and laundry area. Awning on back of patio. Heated double car garage with 2 parking spots in back. Fully landscaped & fenced back yard for kids & pets, garden shed, gas hook up on side of garage for BBQ or firepit. Walking distance to schools, bus, shopping and all conveniences. (id:62055)
Maxwell Challenge Realty
48 Sierra Wd
Fort Saskatchewan, Alberta
Welcome to this LOVELY 1435+ sq. ft. HALF DUPLEX with DOUBLE ATTACHED GARAGE located in Sienna a newer community with lots of amenities! OPEN CONCEPT lay out with large picture window provides plenty of natural light, a great space to enjoy and entertaining. ISLAND KITCHEN featuring updated cabinets, STAINLESS STEEL APPLIANCES, SUBWAY TILE backsplash and GRANITE COUNTERTOPS plus NEWER LAMINATE FLOORING. Generous DINING AREA and patio doors provides access to the large deck & fenced yard. A 2 pc. bath, WALK-IN CLOSET for extra storage and access to the garage completes the main floor. Upper level features a LOFT/MEDIA AREA, a convenient laundry, 2 LARGE BEDROOMS, each with its own WALK-IN/WALK THRU CLOSETS & 4 pc. ENSUITES. Unfinished basement ready for future development. PERFECT STARTER or a great INVESTMENT OPPORTUNITY IN FAMILY FRIENDLY SIENNA! (id:62055)
RE/MAX Elite
2401 Twp Road 524
Rural Parkland County, Alberta
1442 sq ft fully finished walkout bungalow on 6.98 acres just 10 minutes from Stony Plain. Main floor features open concept living, 3 bedrooms, 1 full bath, and convenient main floor laundry. The walkout basement offers 2 additional bedrooms, space for 2 large bathrooms, and a generous family area. With 2 yard entrances, there’s plenty of room to build a massive garage or shop. The beautifully manicured yard is perfect for outdoor living, complete with a firepit and private entertaining area. Property includes its own well, offering self-sufficient living with room to grow. New Roof and New Spetic Tank Nov 2025 (id:62055)
Century 21 Leading
9 Nerine Cr
St. Albert, Alberta
Featuring a SEPARATE ENTRANCE, this brand-new Impact Home is where comfort, connection, & everyday living come together beautifully. The main floor welcomes you w/ 9' ceilings & an open-concept design that instantly feels warm & inviting. The kitchen becomes the heart of the home, w/ quartz countertops, a ceramic tile backsplash, & beautifully crafted cabinetry setting the scene for everything from morning coffee to laughter-filled dinners. The living & dining areas flow together naturally, creating a space made for memories, while a mudroom & half bath add thoughtful convenience. Upstairs, the primary suite offers a true sense of escape w/ a spa-inspired 5-piece ensuite & walk-in closet. Two additional bedrooms, a stylish main bath, & upstairs laundry provide comfort & balance for busy days & quiet evenings alike. Built with intention & care, every Impact Home is backed by the Alberta New Home Warranty Program — giving you peace of mind as you settle into the next chapter. Some photos virtually staged (id:62055)
Maxwell Challenge Realty
656 35 St Sw
Edmonton, Alberta
Welcome to the Hills at Charlesworth and this practically brand new Spectacular Jayman BUILT Sonata model! Equipped with tons of UPGRADES, smart home features, and High Efficient Systems like the 10 solar panels, tankless hot water heater, triple pane windows, foam insulation, and high efficient furnace, you will experience first hand some of the lowest utility bills per square foot that you can find! To complement the high performance of this home, it has also been designed to impress with a unique and frankly awe inspiring floorpan that subtly separates your main living space like the front great room, and the raised dining and kitchen at the back of the home, AND thanks to that genius design, you'll also benefit from an over 11' ceiling height in that area of the basement! Upstairs you've got 3 bedrooms, a full main bath plus upper laundry, and a primary suite with walk in closet and ensuite! This home is fully landscaped and fenced, plus comes with rear deck, DOUBLE DETACHED GARAGE, and Central A/C! (id:62055)
RE/MAX Elite
861 Southfork Gr
Leduc, Alberta
VA-VA-VA VOOM! Look at this big beauty! This 2,275 ft² 2-storey, AIR-CONDITIONED home has 4 bedrooms, 3.5 baths, HUGE bonus room, finished basement + double attached garage! Spacious living room has big sun-filled windows with GAS fireplace. The chef’s kitchen includes GORGEOUS black GRANITE countertops, beautiful dark cabinets, STAINLESS STEEL appliances, pantry + breakfast nook overlooking the WEST-FACING BACKYARD! Built-in speakers throughout! Upstairs you’ll find a HUUUGE bonus room, a dreamy primary bed with 5-pc ENSUITE including SOAKER TUB + WALK-IN CLOSET + 2 more beds and full bath. FULLY FINISHED BSMNT has a FAMILY/REC ROOM, 4th bed with 3-pc ensuite, and (shhhh …) a fun secret hidden space behind the bookshelf! Yard has LARGE DECK + GAS FIREPIT (no wood or mess)! Close to Father Leduc (K-8) school, Steps to parks, trails, pond, skating rink & minutes to Hwy 2A, QEII, EIA, Nisku, Costco, Outlet Mall, Amazon, and only 15 minutes to Edmonton! Incredible home, incredible location! So much to love! (id:62055)
Maxwell Polaris
4203 83 St Nw
Edmonton, Alberta
This beautifully maintained bungalow sits on a huge lot backing onto green space and walking paths. Surrounded by mature trees, the yard offers the perfect balance of privacy and space — ideal for cozy evenings by the firepit, outdoor games, or family gatherings. Inside, the home feels airy, spacious, and full of natural light. The main floor features a large living room, dining area, and kitchen, along with a primary bedroom with a private 2-piece ensuite, two additional bedrooms, a full 4-piece bathroom, and separate laundry for added convenience. The FULLY FINISHED BASEMENT which is a secondary suite offers excellent rental income potential or space for extended family. The suite includes three bedrooms, a full bathroom, kitchen, recreation room, utility area, and storage. Located just minutes from schools, public transit, grocery stores, restaurants, Whitemud Drive, and Anthony Henday, this home offers unbeatable value in a quiet, established neighbourhood. (id:62055)
Century 21 Smart Realty
#106 6703 172 St Nw
Edmonton, Alberta
This amazing 1345 square foot, extensively upgraded corner unit in Wolf Willow Manor, comes with underground heated parking & storage cage. This bright and spacious home has central AC, insuite laundry, an open-concept floor plan with attractive vinyl plank floors, spacious entrance way, modern island kitchen with stainless steel appliances, living room with fireplace, dining area, 2 bedrooms, 2 bathrooms (including a luxurious ensuite with soaker tub), and a fenced patio. This adult building (55 plus) offers a vast amount of amenities including a car wash, social room, games room, gym, library, workshop, picnic spot and 3 elevators! Enjoy living just a short distance to shops, transit, YMCA, restaurants and more. Truly a unique opportunity that’s unbeatable value in its category. Quick possession possible. (id:62055)
RE/MAX River City


