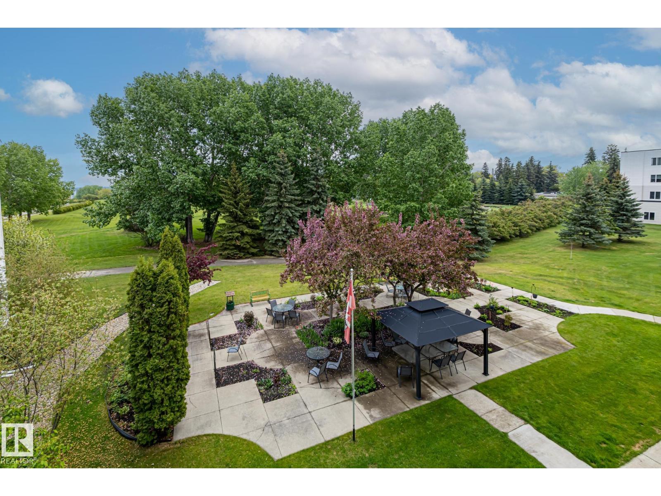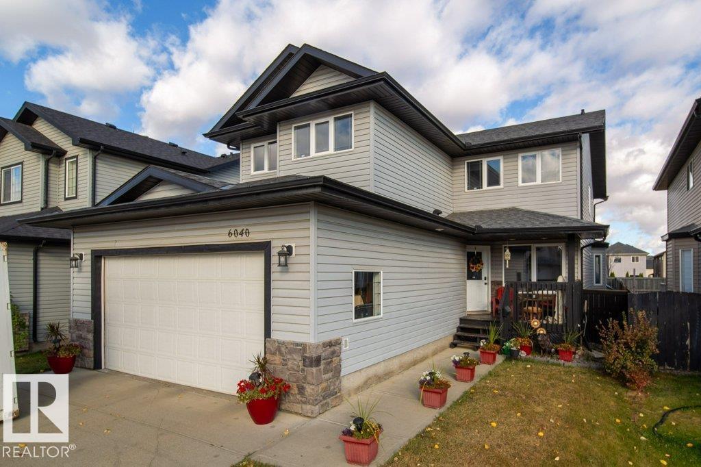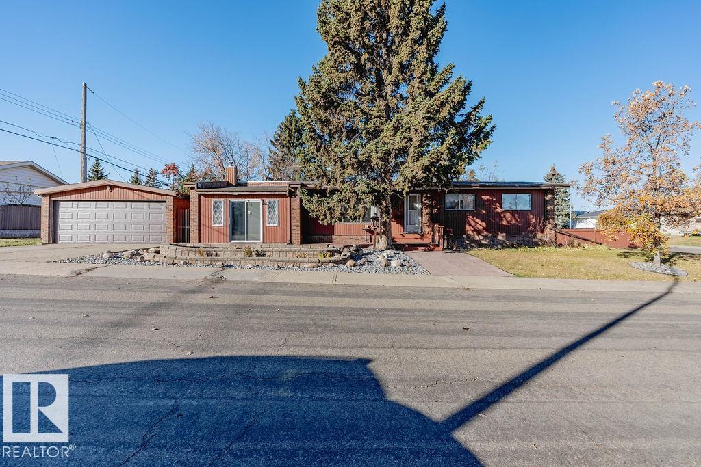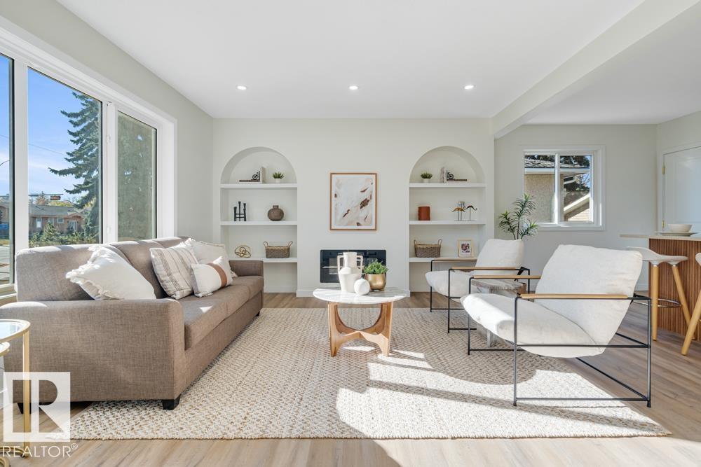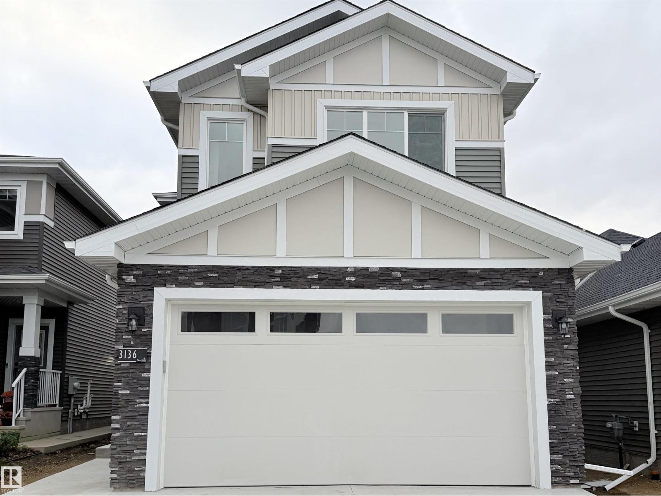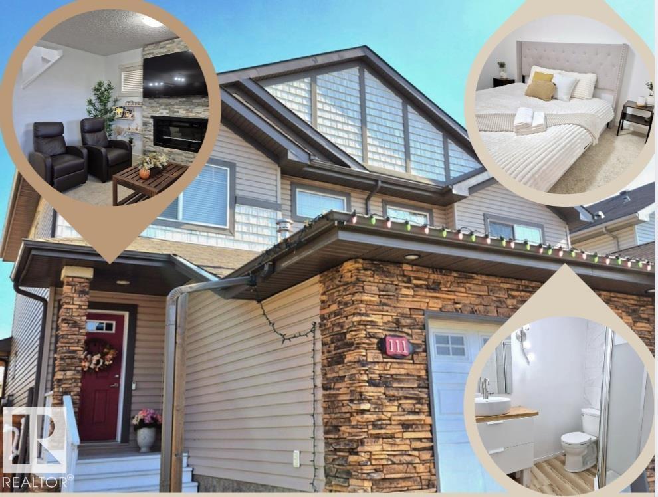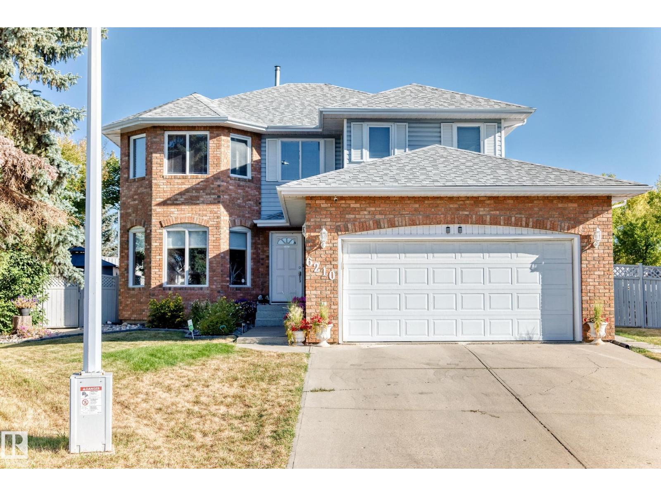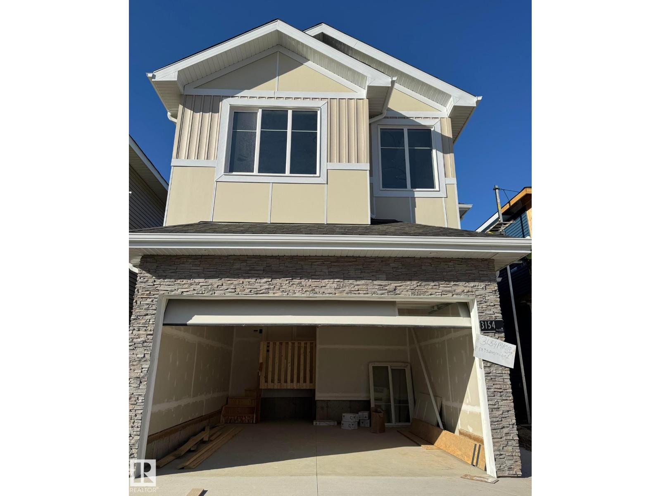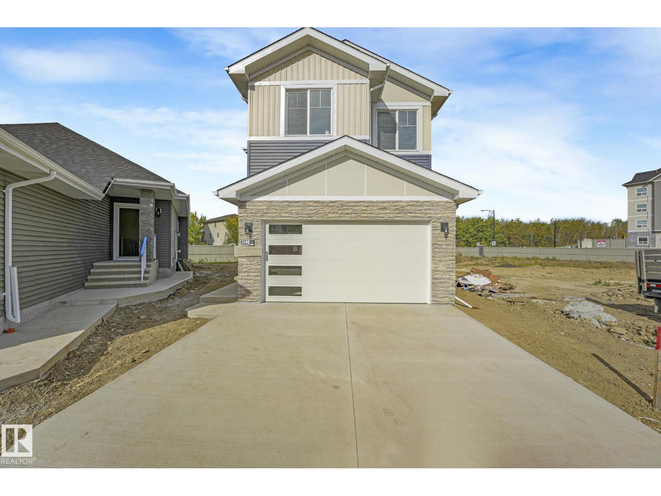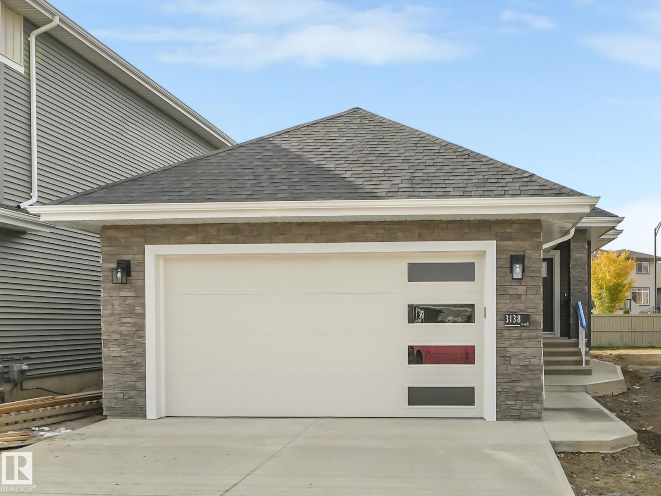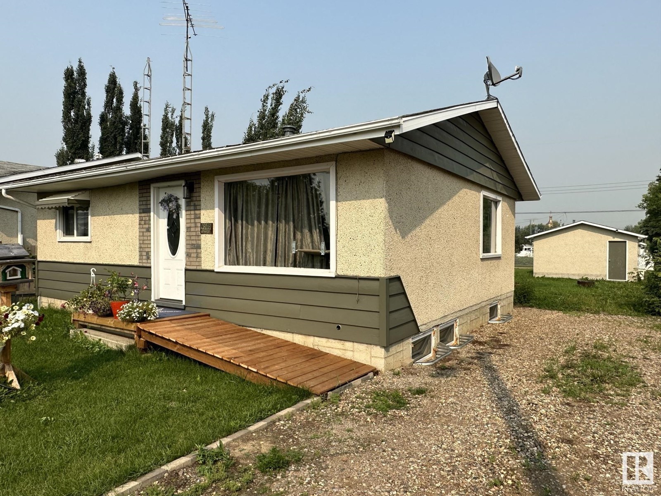#203 78 Mckenney Av
St. Albert, Alberta
Welcome to this bright and inviting 1 bedroom plus den condo in one of the city's most desirable 55+ adult living communities! This bright and welcoming unit is designed for both comfort and easy living, featuring central air-conditioning, an open-concept living space, and a private balcony overlooking the peaceful, landscaped courtyard. It's the perfect spot to sip your morning coffee or enjoy a quiet moment surrounded by nature. Life here is all about connection and comfort, with exceptional amenities right at your doorstep, including social and activity rooms, a fitness centre, sewing room, pool tables, guest suites, and a dining hall with delicious meals served daily. Experience maintenance free living in a vibrant community where everyday feels like a getaway. (id:62055)
RE/MAX Professionals
6040 166 Av Nw
Edmonton, Alberta
Beautiful Family Home in Matt Berry! This gorgeous 2-storey home is tucked away on a quiet cul-de-sac in the heart of Matt Berry and is perfect for any size family. From the moment you walk in, you’ll love the spacious layout featuring 3 bedrooms, 3 bathrooms, a den, bonus room, and bright living area. The basement includes a 1-bedroom suite with a full kitchen—ideal for extended family or guests. The oversized 20’x24’ attached garage has a larger door and backyard access, perfect for lifted trucks. Enjoy the nicely landscaped yard with a deck and treehouse swing set. All appliances included. Close to schools, shopping, and public transportation. This home truly must be seen to be appreciated! (id:62055)
Digger Real Estate Inc.
13546 90 St Nw
Edmonton, Alberta
Welcome to this spacious 1964-built 1,581 sq ft bungalow in desirable Glengarry, perfectly situated on a large corner lot with double oversized detached garage and RV parking! This home offers incredible space and potential for investors or families ready to make it their own. Enjoy a fantastic layout featuring a large open kitchen with gas stove, ample cabinetry and counter space, and a seamless flow into the bright dining and sitting areas. Just steps down, a grand family room awaits—highlighted by vaulted ceilings and a cozy wood-burning fireplace. The main level hosts 3 bedrooms and a full bathroom, while the separate side entrance leads to a finished lower level with a den, washroom and a rec room—perfect for extended family or suite potential. Shingles replaced in 2023. A rare opportunity offering space, flexibility, and future upside in a great central location! (id:62055)
RE/MAX River City
13436 118 Av Nw
Edmonton, Alberta
Welcome to this beautifully renovated, conveniently located move in ready bungalow with a stunning legal suite in the community of Dovercourt. The open concept main level living area boasts new shingles, natural light throughout, and features a beautiful electric fireplace with custom arch shelving on either side. The updated kitchen includes new stainless steel appliances, quartz countertops, and a peninsula perfect for hosting family and friends. 3 comfortable bedrooms, a full bathroom, a 3-piece ensuite, and a new stacked washer/dryer complete the main level. Downstairs, through your separate entrance, is your 2 bedroom, 1 full bathroom legal suite. Similarly to upstairs, you have quartz countertops on your peninsula, and a beautiful electric fireplace in your main living area. 2 bedrooms and another full bathroom complete your legal basement suite. Whether you're looking to offset your mortgage, or expand your portfolio - this property is perfect for your needs. (id:62055)
Royal LePage Arteam Realty
3136 Magpie Way Nw Nw
Edmonton, Alberta
QUICK POSSESSION AVAILABLE - Welcome to this beautiful 2,067 sq. ft. home featuring a modern and functional layout. The main floor offers a spacious bedroom, a 4pc full bathroom, and an open-concept kitchen with a dining area and family room — perfect for entertaining and everyday living. Upstairs, you’ll find a bright bonus room, a convenient laundry area with an inbuilt sink, a large primary bedroom with an en-suite and walk-in closet, along with two additional bedrooms and another 4pc bath. This home also includes a separate side entrance, providing great potential for a future legal basement suite Thoughtfully designed with comfort and versatility in mind, this home is ideal for growing families seeking both space and style. (id:62055)
Maxwell Polaris
111 51 St Sw Sw
Edmonton, Alberta
Stunning 3+2 Bedroom Family Home – Fully Updated & Move-In Ready! This beautiful modern home offers space, comfort, and convenience for the whole family. Features 3 bedrooms upstairs plus 2 in the fully finished basement with kitchenette—ideal for guests or extended family. Enjoy 3.5 updated bathrooms, brand-new stainless steel appliances, fresh paint, and washer/dryer hookups on main levels. The open-concept main floor is filled with natural light. Stay comfortable year-round with a heated garage and A/C. Prime location near schools, parks, plazas, walking trails, and easy access to Anthony Henday. A rare find that’s ready for you to move in and enjoy! (id:62055)
Exp Realty
6210 152c Av Nw
Edmonton, Alberta
This Perfect Family Home is Exceptional in Size approx 3400 sq ft of Development, Total Living, Many Upgrades !! Immaculate condition this Brick Exterior Beauty sits on a huge pie shaped 8380 sq ft lot in a prime private cul de sac located very close to Londonderry Mall Shopping, many schools for all ages & denonminations. At hand major public transportation, rec facilities, Londonderry indoor swimmimg pool, hockey rinks, playground park facilities, much more for a Great Lifestyle !!! 4 Large Bedrooms on the 2nd storey allow the family to be together, enjoy life in luxury. Super primary bedroom w spa ensuite & lots of clothes closet to fill. The very spacious main floor is excellent in design, elegance, finish, and features flow thru Family Sized Kitchen open to a big family room, fireplace, with formal dining room conversation or privacy area next to the Chef kitchen which opens onto a large private deck, massive yard w Gazebo etc. Also Oversized Dbl Garage, 4 Washrooms, 5 + bedrooms, Move In Ready !!! (id:62055)
Coldwell Banker Mountain Central
3154 Magpie Way Nw
Edmonton, Alberta
Brand new 2,052 sq. ft. single family home with an attached front garage. The main floor offers a bedroom, a full bath, an open-to-below living room with electric fireplace, and a modern kitchen with dining area. Upstairs features a spacious primary bedroom with walk-in closet and en-suite, plus two additional bedrooms with closets, another full bath, BONUS ROOM and convenient laundry. The full unfinished basement includes a side entrance and 9 ft. ceilings, perfect for future development. Added features include 9 ft. ceilings on the main floor and in basement, HRV system, and a tankless hot water tank. With no rear neighbours, this home blends comfort, style, and privacy! (id:62055)
Maxwell Polaris
3140 Magpie Wy Nw Nw
Edmonton, Alberta
Welcome to this upcoming 2,280 sq. ft. two-storey single-family home, perfectly situated on a desirable pie-shaped lot with no rear neighbours & big backyard Featuring 4 Bedrooms, 3 full Bathrooms, an attached double-car garage, this thoughtfully designed residence combines functionality with modern style. MOVE-IN-READY . The main floor offers an open-concept layout with a spacious kitchen, adjoining dining area, & a bright great room—ideal for entertaining or everyday living. A walk-in pantry enhances kitchen storage, while an additional bedroom. A convenient 3-piece bathroom completes the main level. Upstairs, the primary suite boasts a generous walk-in closet and a private ensuite. Two additional bedrooms of comfortable size are served by another full 3-piece bathroom. Includes a side entrance for future legal suite. A dedicated laundry room with a sink, plus a bonus room, provide convenience and extra living space. The open-to-below design adds a sense of airiness and sophistication. (id:62055)
Maxwell Polaris
3138 Magpie Wy Nw Nw
Edmonton, Alberta
READY TO MOVE-IN! Beautiful bungalow over 2450 sq.ft. living space, Offering 1,380 sq. ft. on the main floor plus a fully finished basement, this home is designed for comfort and functionality. The main level features a spacious primary bedroom with a walk-in closet and private ensuite, an additional bedroom, a 3-piece bathroom, and a bright kitchen that flows into a welcoming great room. The lower level includes two additional bedrooms, Bar/coffee station , another 3-piece bathroom, and ample living space. Photos are from a previous similar model and finishes. THIS BUNGALOW WILL BE FULLY COMPLETE IN BETWEEN 1-2 WEEKS (id:62055)
Maxwell Polaris
3331 Chickadee Drive Nw
Edmonton, Alberta
Ready to move in with quick possession available! This 2,286.18 sq. ft. WALK-OUT home backs onto a peaceful dry pond and offers exceptional space and design. The main floor features a spacious den, Powder Room, and a chef-inspired kitchen with a pantry, opening to the dining area and a living room with a beautiful stone fireplace. Upstairs, the primary suite includes a private balcony, a luxurious ensuite, and a walk-in closet. Two additional bedrooms, a large family room/BONUS ROOM, Laundry room, and a convenient full bathroom complete the upper level. The full WALK-OUT basement (undeveloped) includes a separate side entrance, offering excellent potential for a future suite. A front-attached double garage and quality finishes throughout make this home a must-see! (id:62055)
Maxwell Polaris
4505 52 St
Smoky Lake Town, Alberta
Nearly 30K fresh renos on this great 2 bedroom air-conditioned bungalow with oversized single detached garage on a large lot in Smoky Lake. This home boasts an open concept freshly painted main floor with a large living room and updated kitchen. 2 good size bedrooms and a modern full bath complete the main floor. The basement is mostly large and comfortable with laundry room and family room. Newest updates also include recent blown in insulation in the attic. The large 7,116 sf lot will accommodate a huge garden and tons of room space left for fun and entertaining. Nice garage for your vehicle and /or toys. This property is located on a quiet street near all services and new school, great area for families or retirees. (id:62055)
RE/MAX Elite


