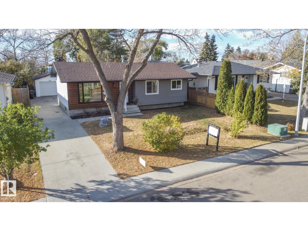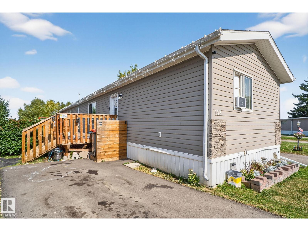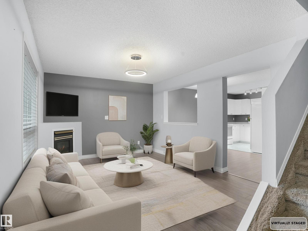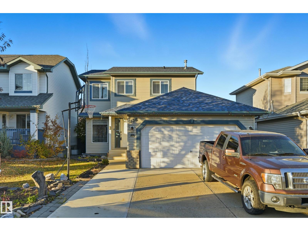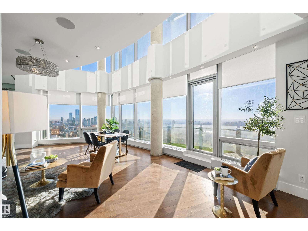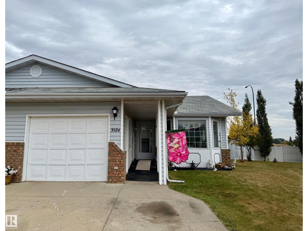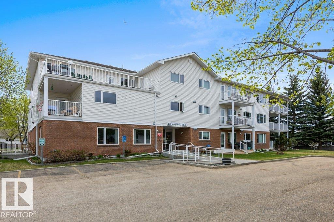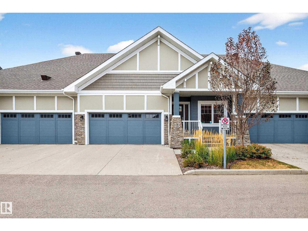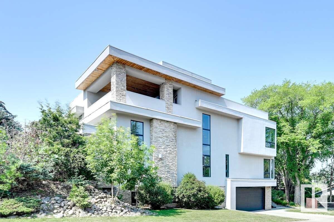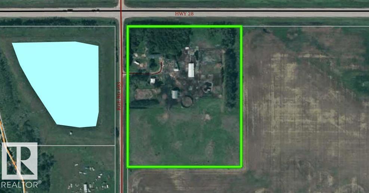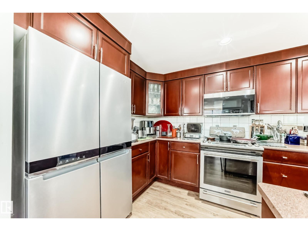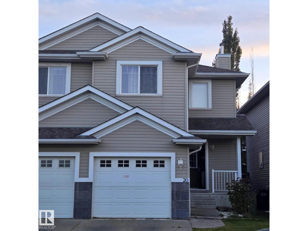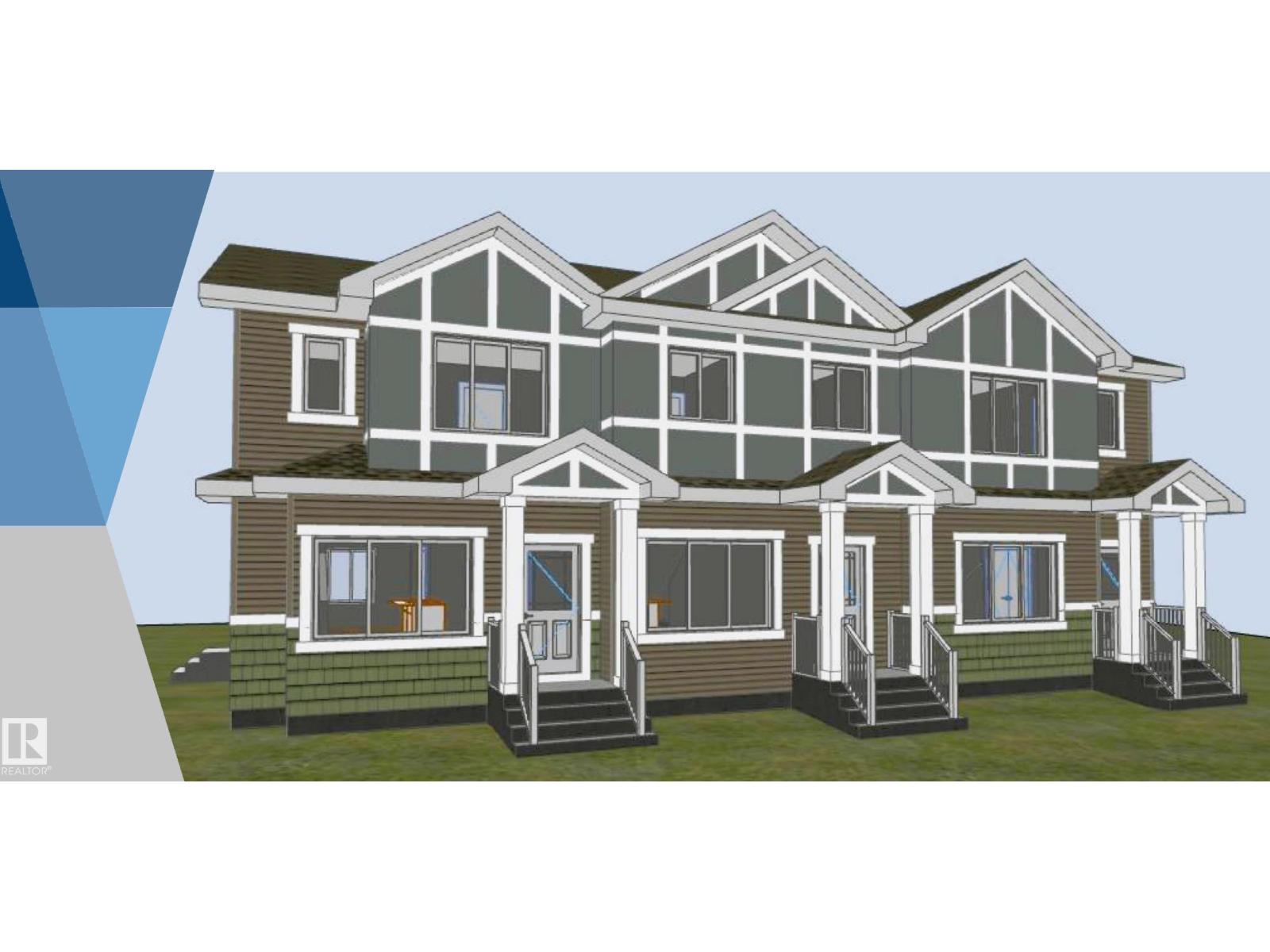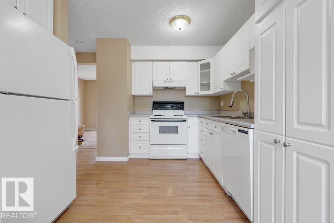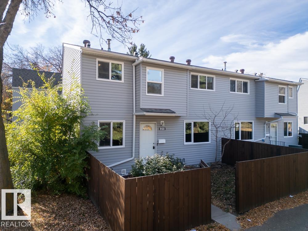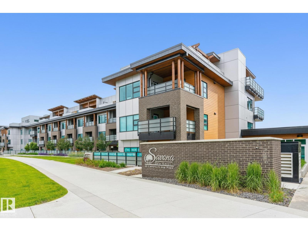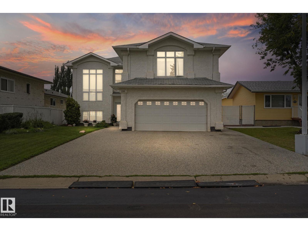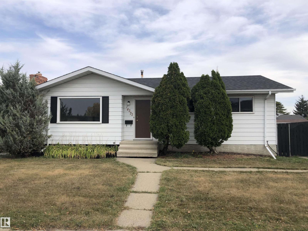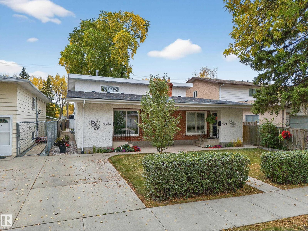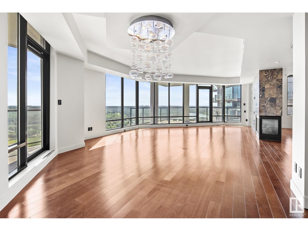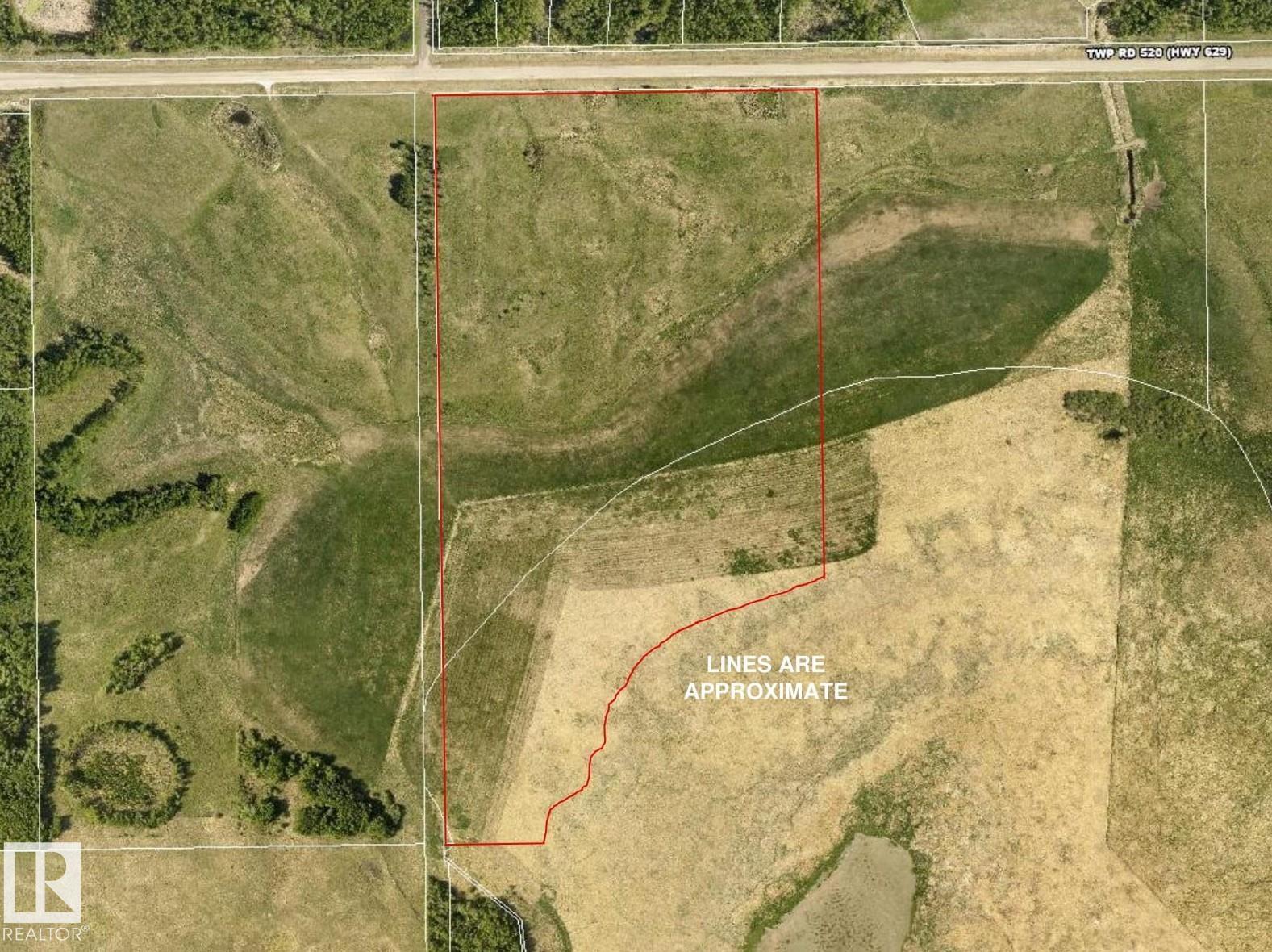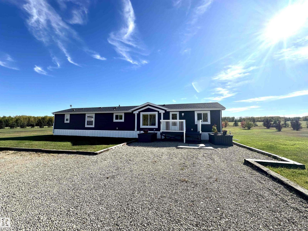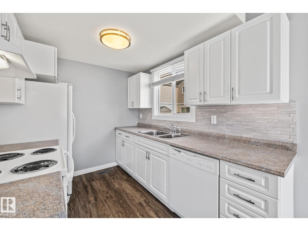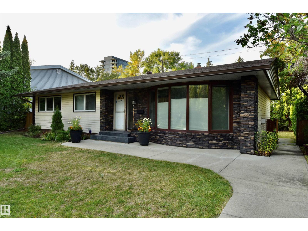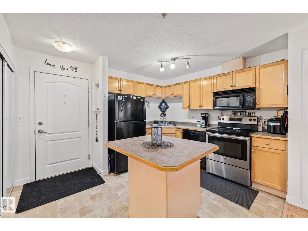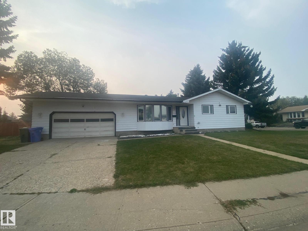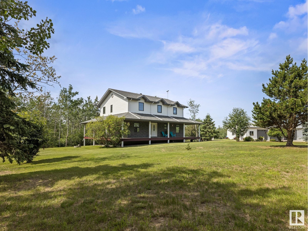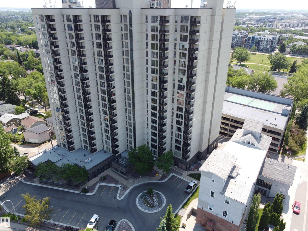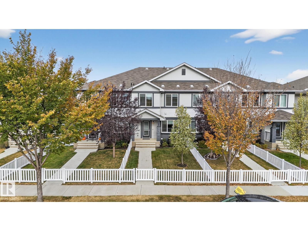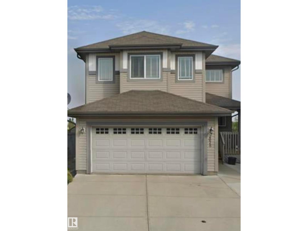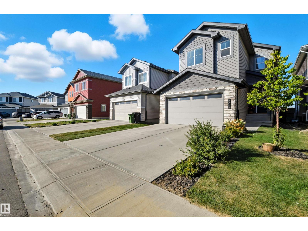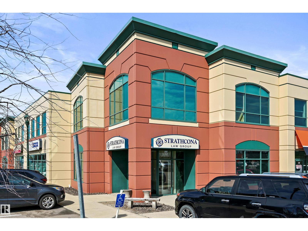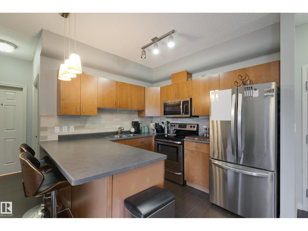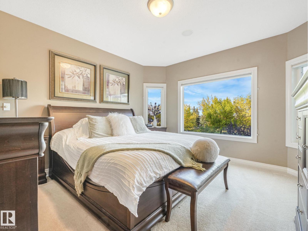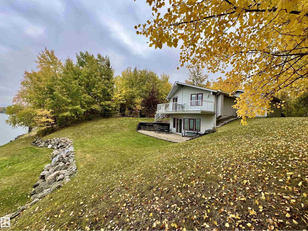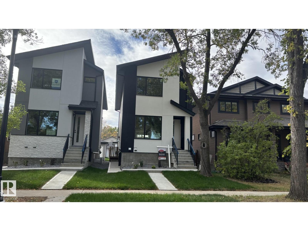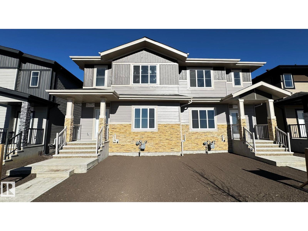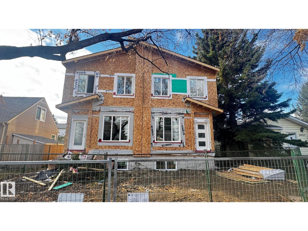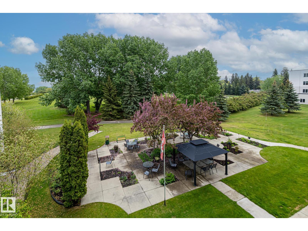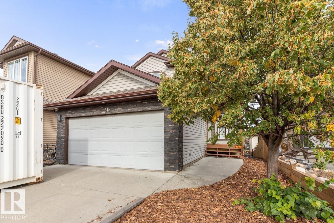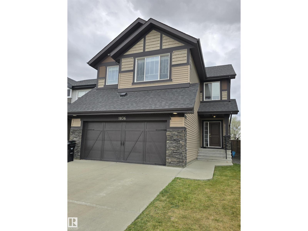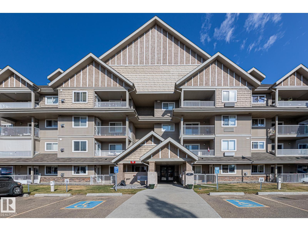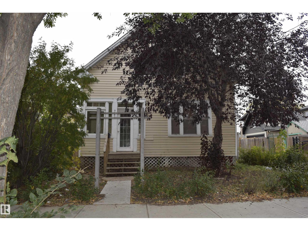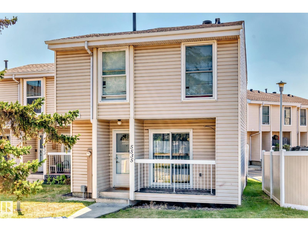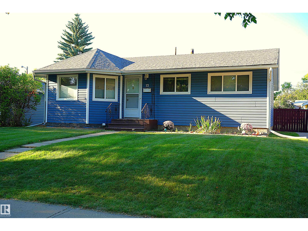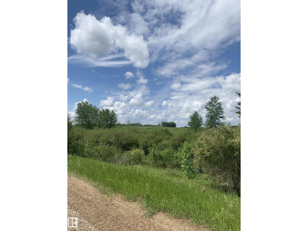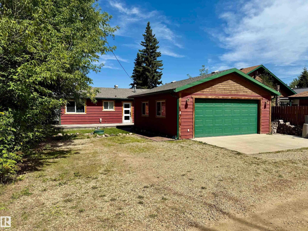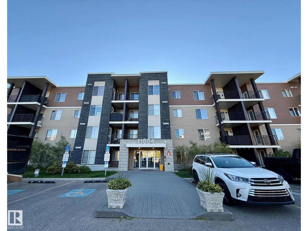1032 Mony Penny Cr
Sherwood Park, Alberta
Beautifully renovated bungalow in the quiet community of Westboro, Sherwood Park! Just a short walk to parks, golf, schools & transit, with quick access to shopping, dining, and Edmonton’s SW corridor. The main floor has been fully redone with newer windows, new doors, casings, baseboards, lighting, and a stunning open-concept kitchen featuring huge built-in pantry cabinets. Enjoy durable vinyl plank, tile, and carpet throughout. The brand-new bathroom boasts a tiled shower, oversized vanity, and built-in storage, while barn door closets add modern charm. Massive 613 square meter yard includes apple, saskatoon & cherry trees plus rhubarb and raspberries. Basement is accessible via side entry & is unfinished and ready for your vision, with R30 spray foamed exterior walls, rim joists, new electrical panel with copper wiring, newer HE furnace, and 2025 oversized 75-gal hot water tank. Rough-in plumbing for washroom. Immediate possession available—move right in! Some pictures virtually staged. (id:62055)
RE/MAX River City
133 Willow Park Estates
Leduc, Alberta
Perfect for first-time buyers, large families, or anyone looking to downsize, this beautifully maintained 1216 sq. ft. home offers modern comfort and an inviting open-concept design. Built in 2012, it features 3 spacious bedrooms and 2 full bathrooms, including a primary suite with a large walk-in closet and a luxurious 4-piece ensuite complete with an oversized soaker tub. Step outside to enjoy the newly built, oversized southwest-facing deck, ideal for relaxing or entertaining while overlooking the beautifully landscaped yard on one of the largest lots in the park. Located in a prime area of Leduc, you’ll love the convenience of nearby shopping and easy access to the QE2. With water, sewer, and garbage included in the affordable lot lease, this home combines style, comfort, and value. (id:62055)
Real Broker
1608 Mill Woods Rd E Nw
Edmonton, Alberta
YOU WOULDN’T WANT TO MISS THIS! Tucked into the friendly community of POLLARD MEADOWS, this charming 2-STOREY TOWNHOUSE feels instantly like home. Step inside to a BRIGHT, WELCOMING LIVING ROOM filled with natural light and anchored by a COZY CORNER GAS FIREPLACE perfect for curling up on cool evenings. The FUNCTIONAL KITCHEN offers plenty of CUPBOARD and COUNTER SPACE, while a CONVENIENT 2-PIECE BATHROOM completes the main level. Upstairs, you’ll find TWO SPACIOUS BEDROOMS, including a PRIMARY SUITE with DUAL CLOSETS, and an UPDATED 4-PIECE BATHROOM. The FULLY FINISHED BASEMENT extends your living space with a LARGE REC ROOM, LAUNDRY AREA, and AMPLE STORAGE. Outside, your PRIVATE FENCED FRONT YARD is the perfect spot for morning coffee or a quiet evening unwind. With LOW CONDO FEES, MODERN UPDATES, with a BRAND-NEW FURNACE and a LOCATION close to SCHOOLS, PARKS, SHOPPING, and PUBLIC TRANSPORTATION, this home is ready for you to move in and make it your own. (id:62055)
Maxwell Polaris
336 Wild Rose Wy Nw Nw
Edmonton, Alberta
This fully renovated two-storey residence located in the sought-after Wild Rose neighborhood features three well-appointed bedrooms and two-and-a-half bathrooms. The interior includes a refined living room enhanced by a gas fireplace, providing a warm and inviting ambiance. The master bedroom offers a generous walk-in closet and a private ensuite bathroom. The meticulously landscaped backyard presents a tranquil setting, enriched with lush plantings, ideal for both relaxation and sophisticated entertaining. This charming residence is ready to welcome its new owners to the vibrant community of Wild Rose. (id:62055)
Maxwell Progressive
#3201 11969 Jasper Av Nw
Edmonton, Alberta
Experience the pinnacle of luxury living in this ultra-exclusive 3,415 sq ft sub-penthouse in the Pearl Tower. Wrapped in floor-to-ceiling glass, it offers sweeping panoramic city views in three directions, including a dramatic north-facing vista with 20-ft vaulted ceilings overlooking the river valley and golf course — truly Edmonton’s best view. Rarely found, this residence features 4 bedrooms, 4 balconies, and 4 underground parking stalls. Every detail reflects uncompromising quality, from solid core doors to $150,000 in Gaggenau appliances and a walk-in pantry worthy of a chef. The expansive primary suite boasts a dream closet and a spa-inspired ensuite. Designed for those who demand the finest, this home is unlike anything else on the market — a statement of sophistication and one that must be seen to be believed. (id:62055)
Real Broker
3924 56a Street Cl
Camrose, Alberta
Your new home at the desirable quiet cul de sac of Liberty Village. Camrose AB. A beautiful retirement area close to recreation facilities, walking trails in a wooded Valley. Community gardens, hospital and pool, skating rink nearby. This desirable home is 3 bdrm with basement. Updated kitchen counters, oak and 2 living rooms complete with wet bar. Main floor laundry, extra fridge and chest freezer. Home is also equipped for easy wheelchair access with ramp, raised toilet, grab bars in shower. Large deck and backyard with plenty of storage in the 3 sheds. Vinyl maintenance free fence. Basement includes a 3 piece bath, 2 bedrooms and plenty of storage areas. Upstairs includes 2 bathrooms, laundry area, large bedroom with plenty of closet room. Single attached garage with direct access to the home and also side door access. 2 remote openers Situated in a prime location with superb neighbors either side. Reduced to sell and Was already the lowest priced unit with a basement (id:62055)
Comfree
#204 160 Kingswood Bv
St. Albert, Alberta
Welcome to this bright and spacious 55+ apartment condo in the desirable community of Kingswood, St. Albert! This well-maintained 830 sq ft unit features an inviting open layout with open kitchen that flows seamlessly into the dining area. Enjoy rich cabinetry, ample cupboard space & some newer SS appliances—perfect for preparing meals & entertaining with ease. The home includes one large bedroom, a full 4-piece bathroom (with access from primary) a versatile den for office/hobby use & convenient in-suite stacked laundry.The sunny south-facing balcony fills the space with natural light & offers a peaceful place to relax. The well-managed building boasts a wide range of amenities including a guest suite, social room, craft room, book nook, & more. It also features underground parking & is fully wheelchair accessible. Located close to public transportation, Servus Place, walking trails, this condo offers comfort, community & convenience in a fantastic location. A perfect place to call home! (id:62055)
RE/MAX Elite
#13 8132 217 St Nw
Edmonton, Alberta
Welcome to prestigious Village on the Lakes @ Rosenthal. Built by Parkwood Homes, this stunning bungalow townhome condo has a superior design with all the bells & whistles you need to LIVE COMFORTABLY. Incredible west-facing LAKE VIEWS from its FINISHED WALK-OUT BASEMENT complimented by lower concrete patio PLUS massive rec room, gas fireplace, bdrm, flex space, den, 4pc bath & abundance of storage. Main level is equally impressive w/jaw dropping design & openness. Welcoming foyer, front office & vaulted ceilings floods space w/great natural light. Incredible kitchen boasts eat-on centre island, granite countertops, hi-end SS appliances, under-mount lighting, espresso cabinetry & dining/living area with the most serene upper-level deck & breathtaking views. Convenient laundry room w/cabinetry & folding table & access to attached oversized garage (w/taps). Owner’s suite w/ensuite featuring dual sinks & WIC. Close to Casino, all amenities & easy access to Anthony Henday for effortless commute. MUST SEE HOME (id:62055)
Real Broker
14a Birch Dr
St. Albert, Alberta
For more information, please click on View Listing on Realtor Website. An architectural retreat in Braeside, St. Albert’s most coveted neighbourhood. With over 4,700 sqft of finished space this custom home blends sculptural design with quiet luxury. Soaring ceilings, triple-pane glass, and a floating steel staircase define the main floor, anchored by polished concrete and a chef’s kitchen with SubZero and Viking appliances. Upstairs: a peaceful loft, light-filled bedrooms, and a spa-inspired primary suite. Finished basement features a wood burning fireplace, bedroom, full bath, and integrated double garage. 1,400+ sqft rooftop terrace with 400 sqft covered lounge and rough-ins for an outdoor kitchen. Radiant in-floor heating, air handling with integrated coil, and passive solar design keep the home cool without conventional A/C. Located steps from schools, trails, and the Farmers Market, this home offers modern living in St. Albert’s most walkable enclave. (id:62055)
Easy List Realty
59235 Rge Rd 193
Rural Smoky Lake County, Alberta
10 ACRES - FULLY SERVICED LAND just outside of Waskatenau on Hwy 28. This beautiful parcel features power, septic, a drilled well, and natural gas available at three locations on the land. The garage is wired for 220V. Recent county upgrades include paved road access right to the front gate. The mature yard offers privacy with established trees and is located near walking and riding trails, including direct access to the Iron Horse Trail— or ride your horse straight into town to the arena! The property includes a large barn, corrals, stables, round pen, detached garage, and shed, making it ideal for horses or hobby farming. There used to be a modular home that was removed, so there is a nice spot for a new dream home! Located on the school bus route and close to town amenities, including an arena and school, fitness centre, riding arena, and more. Great opportunity for peaceful country living with easy commuting access to nearby cities. Don't miss out..(more pictures to come, including arials) (id:62055)
Local Real Estate
#305 10028 119 St Nw Nw
Edmonton, Alberta
Welcome to your prestigious high-end condo with a partial River Valley view steps to Victoria promenade! This 1,447 square foot two-bedroom condo has so much space you'll feel like it's a single family home. With new luxury vinyl plank throughout, a huge gorgeous and functional kitchen, massive living room with gas fireplace, owner's suite with full ensuite bathroom, and a guest room with a built-in Murphy bed, you really can't ask for anything more. This building is so well maintained with a newly upgraded lobby, reasonable condo fees for the size, and prime location for outdoor enthusiasts and foodies alike. If you're looking for a downtown Urban Oasis, look no further than this amazing unit complete with in-suite laundry and underground parking. (id:62055)
RE/MAX Real Estate
#20 120 Magrath Rd Nw
Edmonton, Alberta
Welcome to this beautifully maintained 3-bedroom, 2.5-bathroom half duplex with an attached garage and fully finished basement in the desirable Magrath Heights community. The main level features generously sized living and dining areas with large windows and sliding glass doors that open to the deck and backyard, perfect for entertaining or relaxing with family. The upper level offers three bright, spacious bedrooms, including a master suite with a 3-piece en-suite and large walk-in closet. The finished basement provides additional living or recreational space. Conveniently located near Terwillegar Recreation Centre, Windermere Shopping Centre, walking paths, parks, schools, public transit, and major routes including Anthony Henday Drive and Whitemud Freeway, offering both city access and a peaceful neighborhood setting. (id:62055)
Kairali Realty Inc.
8532 96 Avenue
Morinville, Alberta
Be the first to call this beautiful, brand-new home your own. This nearly completed 1442 sq ft two-storey triplex in Morinville offers modern design, comfort, and functionality all in one. The open concept main floor features a bright great room and a stylish kitchen with quartz countertops, full-height cabinets, and a spacious island that is perfect for hosting family and friends. Upstairs, you will find three generous bedrooms, including a primary suite with a walk-in closet and ensuite, plus convenient upper-floor laundry. Designer finishes include luxury vinyl plank flooring, elegant tile, and timeless neutral tones throughout. Located close to the Morinville Leisure Centre, scenic walking trails, playgrounds, and local cafes and shops, this home combines small-town charm with everyday convenience. A perfect opportunity to own a never-lived-in home that offers style, comfort, and a fresh start in a growing community. (id:62055)
Exp Realty
1193 Hooke Rd Nw
Edmonton, Alberta
WELCOME TO YOUR NEW HOME IN THE HEART OF OVERLANDERS! This FULLY FINISHED 2-STOREY townhouse offers the perfect blend of COMFORT, SPACE, and CONVENIENCE. With nearly 1,600 SQ.FT. of total living area, you’ll love the BRIGHT main floor featuring a spacious living room with a COZY FIREPLACE, open kitchen, and dedicated dining area—ideal for family gatherings. Upstairs you’ll find THREE bedrooms, including a generous PRIMARY with ample closet space and a full 4-piece bath. The FINISHED BASEMENT adds excellent versatility with a large REC ROOM, laundry, and storage. Enjoy your own PRIVATE YARD, perfect for relaxing or entertaining, plus dedicated parking right out front. Located steps from beautiful RUNDLE PARK trails, the river valley, schools, shopping, and quick access to the YELLOWHEAD and ANTHONY HENDAY. A fantastic opportunity for FIRST-TIME BUYERS or INVESTORS—MOVE-IN READY and PRICED TO SELL! (id:62055)
Exp Realty
5418 144b Av Nw
Edmonton, Alberta
WELCOME TO 5418 144B AVE NW — a BRIGHT and SPACIOUS END UNIT townhome offering incredible value and potential! Featuring 3 BEDROOMS and 1.5 BATHS, this well-kept home is perfect for FIRST-TIME BUYERS, YOUNG FAMILIES, or INVESTORS. Enjoy the open main floor layout with a functional kitchen, dedicated dining area, and large living room with access to your PRIVATE FENCED YARD — ideal for kids, pets, or summer BBQs. Upstairs offers generous bedrooms and a full bath, while the basement provides extra storage or room to develop. Located in a QUIET complex near schools, parks, shopping, and easy access to the ANTHONY HENDAY and YELLOWHEAD for commuting. With its desirable END-UNIT position providing extra windows, light, and privacy, this home is MOVE-IN READY and AFFORDABLE — a fantastic opportunity to build equity in a great North Edmonton community! (id:62055)
Exp Realty
#401 71 Festival Wy
Sherwood Park, Alberta
Live the Good Life in Centre in the Park! Set in an elegant, modern building surrounded by shops, cafés, and greenspace, this penthouse 2-bedroom, 2-bath condo offers over 1,000 sq. ft. of contemporary comfort and style. Built with luxury materials and unmatched craftsmanship, this residence stands apart from anything else in Sherwood Park. The open floor plan features a sleek kitchen with quartz counters, stainless steel appliances, and rich cabinetry flowing into a spacious living area with hardwood-tone floors and large windows. Step onto the covered balcony for peaceful, tree-lined views. The primary suite includes a private 4-piece ensuite and generous closet space, while the second bedroom and full bath add flexibility. Enjoy two titled underground parking stalls, assigned parkade storage, and access to premium amenities — a fitness centre with patio, car wash, and rooftop terrace. Visit REALTOR® website for more info. *Some photos are virtually staged* (id:62055)
Exp Realty
1843 45 St Nw
Edmonton, Alberta
FIND YOUR WAY HOME to this stunning, one-of-a-kind bi-level built by Stone Hill Homes, offering over 4,000 sq. ft. of versatile living space. Perfect for a multi-generational family or those seeking separated living areas, this home features 7 bedrooms, 5 full bathrooms, and thoughtfully designed spaces filled with natural light from the soaring 20-foot ceilings and abundant windows. The main floor offers a spacious living room, dining area, and family room with a cozy gas fireplace. The chef’s kitchen features granite countertops, ample cabinetry, and a layout ideal for gatherings. Four generous bedrooms complete the main level. The permitted basement offers its own entrance, 2 bedrooms, a full kitchen, and a comfortable living area — ideal for extended family or rental income. The lower level also includes an additional bedroom, a full bathroom, and a stylish wet bar or optional 3rd kitchen. Outside, you’ll find an oversized driveway in the front and additional car/RV parking in the rear. (id:62055)
Exp Realty
14223 116 St Nw
Edmonton, Alberta
Incredibly clean and meticulously maintained bungalow in the desirable community of Carlisle. This move-in-ready home has 3 bright bedrooms and a tidy 4pc bathroom. The efficiently designed kitchen/dining area has mahogany styled cabinets creating a warm ambience perfect when hosting family and friends, or just chatting over a coffee. The west facing living room sports a big picture window to capture sunsets over the quiet neighborhood. The open unfinished basement with new (2022) furnace and HWT is a clean slate waiting to see what you dream up. Enjoy the spacious backyard with patio, gazebo, and a moveable rear fence if more parking is desired next to the double detached garage. Need more room to play? Right around the corner is the Carlisle Community League and St. Timothy Catholic Elementary School with a playground, sports fields, and ice rinks. This location can't be beat for the sheer amount of important amenities less than 3km away at Kensington Crossing Centre. A great first home! (id:62055)
Royal LePage Noralta Real Estate
10313 150 St Nw
Edmonton, Alberta
Beautiful 4-level split duplex featuring a spacious layout and a huge backyard perfect for outdoor enjoyment! The main level offers a bright living room with a large window and cozy fireplace, along with a separate dining area and functional kitchen. Upstairs, you'll find the primary bedroom and a full bathroom. The lower level includes two additional bedrooms and another bathroom, while the basement provides a bonus room and a large recreation area — ideal home for family gatherings, hobbies, or a home gym. Windows, roof, flooring and bathrooms all have been updated! A wonderful home with plenty of space inside and out! (id:62055)
RE/MAX River City
#1200 11933 Jasper Av Nw
Edmonton, Alberta
Experience unmatched luxury in this full-floor penthouse at Illuminada II, perched above Edmonton’s River Valley. Enjoy breathtaking panoramic views from every angle and direct elevator access to your private entrance. This 4-bedroom residence blends elegance and function with soaring ceilings, a marble-surround fireplace, and a chef’s kitchen outfitted with Sub-Zero, Wolf & Miele appliances. The open layout is perfect for entertaining, while the spacious primary suite offers a true retreat. Includes four titled parking stalls. A rare opportunity to own one of Edmonton’s most exclusive sky-high residences. *Some photos virtually staged.* (id:62055)
Real Broker
Rr 215 & Twp Rd 520
Rural Strathcona County, Alberta
It is rare to find a property of this size and character - a true gem in the heart of Strathcona County. Offering exceptional privacy and beauty, this 64-acre parcel blends open hayfield and the natural landscape surrounding South Cooking Lake. Enjoy picturesque views and breathtaking sunsets each evening. Ideally located on a quiet, well-paved road, this peaceful retreat is just minutes from Sherwood Park and Edmonton, offering the perfect balance of rural charm and urban convenience. The land is fenced on the north, west, and east sides and is ideal for your dream home, hobby farm, or simply for recreational enjoyment. Owned by the same family for generations, this land has been cared for with pride and purpose. Properties like this - rich in size, beauty, and legacy - truly come along once in a lifetime. (id:62055)
Royal LePage Prestige Realty
7325 Twp 505
Rural Brazeau County, Alberta
Acreage with Modern Comforts & Dream Shop Just Minutes from Drayton Valley! Escape to your own private retreat on 4.99 beautiful acres, ideally located just a short drive from Drayton Valley. This 20’ wide mobile home offers a bright & functional open-concept layout with vaulted ceilings in the living, dining, & kitchen areas, creating a spacious & welcoming feel. Featuring 4 bdrms & 2 full baths, there's plenty of room for the whole family. The 4th bdrm offers flexibility and could easily serve as a home office, den, or playroom to suit your needs. The kitchen offers ample counter space, a cozy breakfast nook, & great flow for everyday living or entertaining. Enjoy peaceful views from the south-facing rear deck...But that’s not all, this property is a dream come true for hobbyists or entrepreneurs! The incredible 48' x 40' heated shop is fully equipped with a mezzanine, 2-piece bathroom, radiant heat, 14x16 door, 220 pwr, plumbed in airlines, & it's own septic tank, Bonus! Seacan included! A must to see! (id:62055)
RE/MAX Vision Realty
2b Clareview Vg Nw
Edmonton, Alberta
CORNER UNIT, FACING A WALKING TRAIL! With a huge spacious fully fenced yard, 3 BEDROOMS 1.5 Baths, fully renovated and TURN KEY, with a finished rumpus room, and an oversized kitchen! Unlike other units in this complex, small portions of wall have been removed near the front entrance, to create a warmer, open concept kitchen with tons of natural light! Other upgrades include new kitchen cabinets, luxury vinyl flooring throughout, 2 re-finished bathrooms and newer appliances! Tucked away far from the main road, this spacious, fully finished unit is a MUST SEE. Walking distance to Belmont School, with quick access to the Yellowhead and Clareview Town Center. This well managed condo complex is Pet and Family friendly! (id:62055)
Logic Realty
13910 101a Av Nw
Edmonton, Alberta
Quietly nestled amongst mature trees in family friendly Old Glenora. Located close to river valley and nature's trail system. Upgraded 1435 sqft bungalow. Bright natural light through large windows and an airy floor plan. Hardwood floors, gas fireplace, newer windows, new HWT, new eaves troughing, Kitchen with gas stove, oak cabinets and vinyl plank flooring. Oversized primary bedroom. Main floor bathroom with upgraded walk-in shower. Large recreation room on sub-floor in basement. Outdoor entertaining on the tiered backyard deck in private setting. Rear access double garage off paved alley. A short walk to highly respected Glenora Elementary School. Near future LRT station. Just minutes to downtown. (id:62055)
RE/MAX Excellence
#308 12550 140 Av Nw
Edmonton, Alberta
SPACIOUS 2 Bed 2 Bath with in suite laundry, storage, and 2 PARKING STALLS including one underground heated stall! PET FRIENDLY, family friendly building with a great location, steps from SUPERSTORE, Home Depot, and plenty of other great amenities. Located in a quiet building, with a large deck, a nice open concept kitchen with wood cabinets, and NEWER laminate floors. This is a great starter home opportunity, with low condo fees, and a fantastic location! A MUST SEE! (id:62055)
Logic Realty
180 Willow Dr
Wetaskiwin, Alberta
Located on a quiet street in north centennial, perfect for a new family home! Has had many upgrades over the years, 3 bedrooms up, master has a 2-pc en-suite. Country style kitchen, open to dining area with some built-in seating. Open concept to living room as well. 4-pc bath on main, 3-pc in basement. Rec-room, den, 4th bedroom, laundry, and some storage as well. Huge attached garage loaded with shelving and cabinets. Back yard fenced, good sized deck off rear entry. RV pad as well on a huge lot. (id:62055)
Royal LePage Parkland Agencies
20456 Twp Road 544
Rural Strathcona County, Alberta
Beautiful Treed, Private, Picturesque Country Acreage (19.08 Acres) 20 Min to Fort Saskatchewan & 25 Min to Sherwood Park. Immaculate 2073.25 sq. ft. Home Features: 5 bedrooms, 3 Bathrooms, Lg Entry, Triple Pane Windows, Chef’s Gourmet Kitchen W/SS Appliances, Dbl Ovens, Plenty of Cabinets & Counter Space, Island W/Eat Up Bar, Living Rm W/Soaring 17’ High Ceiling, & Cozy Gas Fireplace, Main Floor Laundry W/Sink & Deck Access, Main Floor Bedroom/Office, Lower Level W/Huge Rec/Games Rm, W/Lg Bedroom, 3Pc Bath, & Utility/Storage Rm. Landscaped, Park Like Yard W/24x56 4 Car Det Heated Garage W/220, Huge 44X54 Shop W/10” & 14” Overhead Doors & 18 Ceiling, Covered Wrap Around Deck, Huge Back Deck, Firepit Area, Sheds, Quad/Walking Trails Winding Through the Property, Many Huge Mature Trees, Perennials, Shrubs, & Plenty of Rm For a Lg Garden. Steel Entry Gate W/Long Winding Driveway. This property has Spectacular Scenery, Views, Seclusion, Abundance of Wildlife, & Endless Recreational & Business Opportunities. (id:62055)
Exp Realty
RE/MAX Excellence
#1302 10149 Saskatchewan Dr Nw
Edmonton, Alberta
Experience urban living at its finest in this spacious main floor condo at Water’s Edge, located in the heart of Strathcona. The open-concept living room is expansive and bright, featuring a large window with impressive city views. The kitchen offers a warm and inviting feel, complete with plenty of counter space, wooden cabinetry, and a handy pantry. The layout is ideal for privacy and comfort, with two generously sized bedrooms—each with its own 4-piece ensuite. The primary suite also includes a walk-in closet for added convenience. This condo offers the perfect blend of comfort, style, and location. (id:62055)
Exp Realty
178 Santana Cr
Fort Saskatchewan, Alberta
NO CONDO FEES!! Welcome to the beautiful and family oriented community of Sienna!! This gorgeous townhome has been meticulously maintained and awaiting its new owners! The main floor features an inviting open-concept layout w/ 9-foot ceilings & well-maintained laminate flooring throughout. The modern kitchen with stainless steel appliances, quartz countertops, & plenty of cabinet space is perfect for everyday living & entertaining. Upstairs, you’ll find a large primary bedroom w/ a walk-through closet & a private 4-piece ensuite. Two additional bedrooms, a full bath, & convenient second-floor laundry complete the upper level. Enjoy outdoor living w/ a garage-top patio, perfect for lounging and summer barbecues. The double attached garage provides secure parking & extra storage. The unfinished basement has plumbing roughed in, & awaits your personal touch! Just steps away from South Pointe School(K-9) & all amenities. Whether you're a first time buyer, down sizing or an investor, this is the one for you!! (id:62055)
Real Broker
2628 30 St Nw
Edmonton, Alberta
Discover this one-of-a-kind 2168 Sq Ft gem, nestled on the area's largest pie-shaped lot! With 3 spacious bedrooms, a huge bonus room, 2.5 baths, and a double garage, this home offers the perfect blend of comfort and convenience. Enjoy seamless indoor-outdoor living with a bright living and dining area, hardwood floors, and a deck perfect for entertaining. The chef’s kitchen features dark maple cabinets, a pantry, and easy access to the laundry room. Upstairs, retreat to your master suite with a private ensuite and walk-in closets, plus two more bedrooms and a bonus room for endless possibilities. The unfinished basement awaits your personal touch! Located just minutes from shops, schools, and the rec center—this home is a must-see! (id:62055)
Maxwell Polaris
6076 180 Av Nw
Edmonton, Alberta
Built in 2020, this gorgeous modern two-storey combines style and comfort. The grey exterior with stone columns and landscaped yard complete with hydrangeas sets the tone. Inside, 9’ ceilings, stunning luxury vinyl plank flooring, quartz counters throughout, white finishes with sleek black hardware all create a stunning, timeless look. The gourmet kitchen offers a massive wood-toned island, stainless appliances, dining area, and walk-through pantry, flowing into the living room with a feature floor to ceiling tiled fireplace. A soaring open-to-below entry and wood railings add further charm. Upstairs are three bedrooms plus a bonus room over the garage. The primary suite has a walk-in closet, stand-alone tub, glass shower, and double vanity. Outside, enjoy sunsets and wildlife with no back neighbours, plus a deck with gas line for BBQs. The basement awaits your touch with electrical in place. Complete with air conditioning, HRV system, custom window coverings and double attached garage. (id:62055)
Century 21 Masters
#132 150 Chippewa Rd
Sherwood Park, Alberta
An exceptional opportunity to purchase a good quality, fully built out office space in the heart of Sherwood Park. This commercial condominium offers a prime location with C5 zoning and effortless access to both Baseline Road and Anthony Henday Drive. Spanning over 3500 sq. ft. across two levels, the property includes 8 generous offices, two boardrooms, reception area, three washrooms, kitchen, file room and storage. An additional 1400 sq. ft. is currently leased, providing income for the new owner. With twelve dedicated parking stalls conveniently located at the front entrance, accessibility is seamless for both staff and clients. Rarely does a property combine location, versatility, and investment appeal so completely. Whether for your own business or as part of a growing portfolio, this opportunity offers the best of both ownership and value. (id:62055)
Sotheby's International Realty Canada
#301 10235 112 St Nw
Edmonton, Alberta
The perfect unit for professionals, students and down-sizers. Located in desireable Wîhkwêntôwin on a tree lined street, this 690 sq/ft condo is everything you have been waiting for. Stylish & inviting, this intelligently laid-out unit showcases upgraded wide-plank mocha laminate flooring w in-floor heating throughout. A spacious U-shaped kitchen offers upgraded appliances & plenty of counter space - ideal for cooking & entertaining alike. Cozy up in the living room, centred around a gas fireplace perfect for Edmonton winters. A versatile den space provides an excellent area for a home office setup. The primary bedroom features a generous walk-in closet, while a large storage room w stacked washer & dryer adds everyday convenience. Unwind on the west-facing balcony & soak in the evening sun. Complete w your own heated, titled underground parking & ample visitor parking. A quick walk to Grant McEwan, Downtown, grocery stores & the future Valley West LRT line. It doesn't get more convenient than this. (id:62055)
Schmidt Realty Group Inc
81 Promenade Bv
Beaumont, Alberta
Welcome to this stunning custom-built walkout bungalow in Beaumont, offering over 3,400 sq. ft. of finished living space. This home features 3 bedrooms, 3 full baths, 2 versatile den/office spaces, a theatre room, and a bar/rec area. Built by Darrin’s Homes, it showcases premium upgrades, including two enclosed Suncoast decks (upper and lower), a heated triple garage fully finished by Premier Garages with custom cabinets,epoxy flooring, and floor drain, plus in-floor heating in the walkout basement. Inside, you’ll find granite countertops, built-in oak cabinetry, soaring ceilings, a coffered dining room, wired speakers, central A/C, and a water softener. The landscaped, fenced yard features a charming cedar gazebo, while recent updates include a newer roof, hot water tank, and heating system. Move-in ready and offering exceptional value, this home combines elegance, function, and a prime location on the fairway at Coloniale—with room for everyone. (id:62055)
Royal LePage Prestige Realty
#20 2120 Twp Road 565
Rural Lac Ste. Anne County, Alberta
Lake Life, Just the Way You Dreamed It This rare, year-round, 2.57-acre lakefront sanctuary on Nakamun Lake features 216 feet of landscaped, tiered shoreline with unobstructed views of brilliant sunrises & golden sunsets. With 1,092 sq ft of finished walkout living space & a 228 sq ft private guest suite—complete with wood stove & balcony above the boathouse—there’s room to host 12 in total comfort. The terraced yard offers multiple outdoor living zones, framed by natural rock walls and two aggregate patios perfect for sun or shade. Spend your days fishing, paddling, swimming, or exploring quiet coves. The 12' x 22' boathouse keeps all your gear steps from the lake. Hop on a golf cart to visit neighbors, the park, or local store. Then return to your private oasis to curl up with a book or gather by the fire pit beneath a starlit sky, the call of loons echoing across the water. With future potential for subdivision, expansion, or custom building, this isn’t just a retreat—it’s your legacy in the making. (id:62055)
Real Broker
11140 126 St E Nw
Edmonton, Alberta
Brand new 5_bedroom,4-bath,Luxury infill in prestigious Inglewood,professionally measured at 2918 sq ft plus a fully finished 2-bedroom legal basement suite with 9' ceilings.Minutes from downtown Edmonton.This upscale home offers an open-concept main floor layout with an elegant feature wall and fireplace.large chef's kitchen with quartz counter tops and waterfall island,spacious dining area and bright family room facing the back deck.Upstairs you'll find three bedrooms with walk in closets,including a beautiful primary suite with sound system and spa-style en suite.Enjoy a large yard with fully landscaped/mud room off the deck and double garage with alley access. (id:62055)
Maxwell Polaris
#3608 39 Ave Av
Beaumont, Alberta
GST REBATE APPLIES! BRAND NEW HALF DUPLEX IN BEAUMONT! MAIN FLOOR BEDROOM & FULL BATHROOM , DOUBLE DETACHED GARAGE, SEPARATE SIDE ENTRANCE FOR FUTURE DEVELOPMENT. Welcome to this beautifully built home by Efficient Homes offering over 1,600 sq. ft. of modern living. Featuring 3 bedrooms, bonus room and quartz countertops. Enjoy a DOUBLE DETACHED GARAGE and basement with two windows ready for future development. Located in a family-friendly community just opposite to future schools, parks, and shopping nearby. Don’t miss your chance to own this versatile and stylish home! Whether you're a growing family, a first-time homebuyer, or an investor seeking a quality property with income potential, this home checks all the boxes. (id:62055)
Maxwell Polaris
10633 60a Av Nw
Edmonton, Alberta
A Rare Investment Opportunity in PLEASANTVIEW! This newly built, income-generating 8-unit 4plex offers exceptional design, long-term performance, and strong RENTAL returns. Featuring a total of 16 BEDROOMS, 12 FULL BATHROOMS, and 4 HALF BATHROOMS, each unit is thoughtfully designed with premium finishes including luxury vinyl plank flooring, quartz countertops, stainless steel appliances, 9 ft ceilings, and upgraded fixtures. The UPPER UNITS include 3 bedrooms, 2.5 baths, in-suite laundry, and modern open-concept layouts. The legal basement suites are fully finished with 1 bedroom, 1 bathroom, private entry, full kitchens, and their own laundry. Perfectly located just 1 minute from MOUNT PLEASANTVIEW SCHOOL and only 10 minutes to DOWNTOWN, this property combines convenience with long-term value. With projected RENTS of $13,500–$14,500/month, this turnkey asset is ideal for investors seeking CMHC MLI Select eligibility and reliable cash flow. A true turnkey multifamily opportunity built to outperform. (id:62055)
Maxwell Polaris
#203 78 Mckenney Av
St. Albert, Alberta
Welcome to this bright and inviting 1 bedroom plus den condo in one of the city's most desirable 55+ adult living communities! This bright and welcoming unit is designed for both comfort and easy living, featuring air-conditioning, an open-concept living space, and a private balcony overlooking the peaceful, landscaped courtyard. It's the perfect spot to sip your morning coffee or enjoy a quiet moment surrounded by nature. Life here is all about connection and comfort, with exceptional amenities right at your doorstep, including social and activity rooms, a fitness centre, sewing room, pool tables, guest suites, and a dining hall with delicious meals served daily. Experience maintenance free living in a vibrant community where everyday feels like a getaway. (id:62055)
RE/MAX Professionals
612 Suncrest Wy
Sherwood Park, Alberta
Welcome to this stunning WALKOUT home in Summerwood! Impeccably maintained & loaded with upgrades, this air-conditioned gem features 3 bedrooms, 3.5 baths, a heated garage, plus NEW furnace & hot water tank. Step inside to soaring 9’ ceilings, modern laminate floors & a bright, open design perfect for family living. The chef-inspired kitchen shines with two-toned cabinetry, granite island, pantry & NEWER S/S appliances, flowing seamlessly into the sunny dining & living space. A den, laundry & guest bath complete the main level. Upstairs, relax in the spacious bonus room or retreat to your king-sized primary suite with a luxurious steam shower ensuite. The NEWLY developed walkout basement adds even more wow, featuring sleek finishes, a flexible rec area or gym space & a spa-inspired bathroom with steam shower & double jetted tub with red light & oxygen therapy. Outside, fall in love with the massive 40x20 maintenance-free deck, perfect for entertaining, plus a fenced yard surrounded by parks & trails! (id:62055)
RE/MAX Excellence
1036 Allendale Cr
Sherwood Park, Alberta
Welcome home!!! Where comfort, style, and smart living come together in a prime location. Steps away from Emerald Hills, walking trails schools and parks! The main floor’s open design is truly impressive, with soaring 17’ ceilings in the living room and a cozy fireplace for those crisp evenings. The kitchen is designed for a culinary artist, featuring a generous granite island, and a walk-through pantry that makes entertaining effortless. Upstairs, unwind in the spacious primary suite with a large walk-in closet and 5-piece ensuite, plus two more bright bedrooms, a full bath, and a versatile bonus room. The fully finished basement adds a 4th bedroom, another living area, and a modern 4-piece bathroom—ideal for guests or family. Enjoy a big fenced yard, composite deck, storage shed, central A/C, and an oversized heated garage! What makes this home different? All of the upgrades added to make life simple, like an Ecobee thermostat, Lutron blinds, and hot water on demand. Time to start your new chapter! (id:62055)
Real Broker
#106b 6 Spruce Ridge Dr
Spruce Grove, Alberta
MOVE IN READY! Welcome to this well-kept, 1st-floor, 1-Bedroom plus a den condo! BRIGHT AND CONVENIENTLY LOCATED, this could be your new Home! Laminate flooring (NO CARPET AT ALL!) and Light neutral paint make this spacious condo feel fresh and Airy. Unit features an OPEN CONCEPT living space with a Spacious living room and a well-appointed kitchen. With loads of NATURAL LIGHT flowing throughout, enjoy direct access to the south-facing balcony. You'll delight in the gas fireplace in the living room in the winter and the A/C unit in your bedroom in the summer. The bedroom is Large enough to fit your KING SIZED bed and features large his and hers walk-through closet. In-Suite laundry will SAVE YOU TIME AND MONEY! PARKING: 1 titled stall in the Heated underground parkade. This Secure building also offers a gazebo, an amenities building to host large gatherings, and an underground carwash bay. Walking distance to the Tri-Leisure Centre, and EASY ACCESS TO ALL MAIN ROADS, has you covered for work and play! (id:62055)
Blackmore Real Estate
9551 106a Av Nw
Edmonton, Alberta
Spacious 3 bedroom 2 story in McCauley. Large enclosed front porch. Fantastic layout and loads of potential. All the rooms are generous. Original softwood floors throughout most of the home. South back yard/deck access from kitchen, main floor 2 piece bath. 3 bedrooms upstairs, including the primary, which has a large enclosed balcony . 4 piece main bath , including the original claw foot tub. Single garage... Upgrades include water and sewer lines, shingles on house, and new west foundation wall. Currently rented for $1400/month with long term tenants (12 years) who would like to stay (id:62055)
Initia Real Estate
5535 144a Av Nw
Edmonton, Alberta
Come check out this beautiful 3 bedroom townhouse, this townhouse has it all. Half bathroom on the main floor, Open kitchen with a window peaking into the living room, Cozy living room ( fire place decommissioned). easy access to the fenced yard. Upstairs you have 3 good size bedrooms and full bathroom. In the fully finished basement there is a large living room, 2pc bathroom, laundry and storage room. Walking distance to t (id:62055)
B.l.m. Realty
12 Granite Av
St. Albert, Alberta
Step into this charming single family home in the sought after community of The Gardens (formerly known as Grandin Park). This three bedroom, updated 4 piece bath, with newer kitchen cabinets and countertops with stainless steel appliances and massive backyard window is sure to please. The living room is of a good size with large bay window facing south. The basement is ready for your personal touch and framed for a room, plumbed with bathroom. New sewer line/back flow valve put in. The mud room leads to your LARGE backyard oasis, room for veggie garden, future garage and so much more. This home is surrounded by schools, daycare, parks, pathways, shopping, transportation and swimming. (id:62055)
Homes & Gardens Real Estate Limited
Range 103 Township 564
Rural St. Paul County, Alberta
Ready to build your dream home? Perfectly private location with high build spot and plenty of trees! Great access to all the local lakes including Lac Sante, Lac Bellevue and Lac Poitras. Quick access to the town of St. Paul! Power Pole at property line. (id:62055)
Now Real Estate Group
8 Lake Av
Rural Wetaskiwin County, Alberta
LAKE FRONT 4 Season Cabin. Double Car Garage, heated, Insulated and boarded with plywood. All except Bay window replaced in 2024 with triple pain vinyl windows, new exterior doors as well. Stacker washer and drier new in 2023. New Hot Water Tank 2025. Extra insulation in the roof. Beautiful Stone fireplace, open concept living and kitchen. Front and rear treated decks. Very nice cabin, superb location close to the Village, Golfing and all that Pigeon Lake has to offer. (id:62055)
Comfree
#402 11804 22 Av Sw
Edmonton, Alberta
Make yourself at home in this beautiful open-concept TOP FLOOR CORNER UNIT conveniently located in the highly desirable Rutherford NBHD! Large Primary BR incl 3pc EN-SUITE and a his & her walk through closet. 2nd BR is located across the dining area for privacy. 2nd 4pc bath incl an UPGRADED SOAKER TUB. All CHROME fittings & QUARTZ countertops. Kitchen boasts espresso soft-close cupboards, GE STAINLESS STEEL appliances and a spacious breakfast bar. Den perfect for an OFFICE SPACE. Spacious utility room w/ IN-SUITE HIGH-EFFICIENCY washer & dryer. Bright Living Room w/ over-sized windows & AIR CONDITIONING. Large COVERED BALCONY for relaxing or entertaining. HEATED TITLED UNDERGROUND PARKING with sealed & secured STORAGE ROOM. Energized TITLED SURFACE PARKING by main entrance. ELEVATOR and easy STAIR access. Ample visitor parking. Well managed and maintained condo with a HEALTHY RESERVE FUND. Walking distance to shopping, schools, and other amenities. Quick access to AHD & HWY 2. (id:62055)
Comfree


