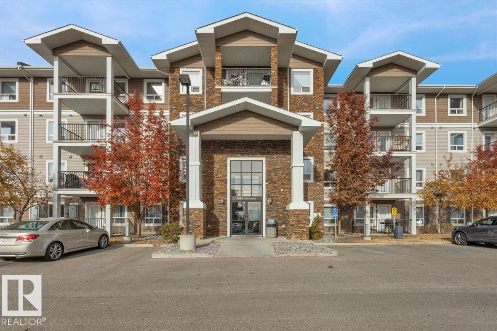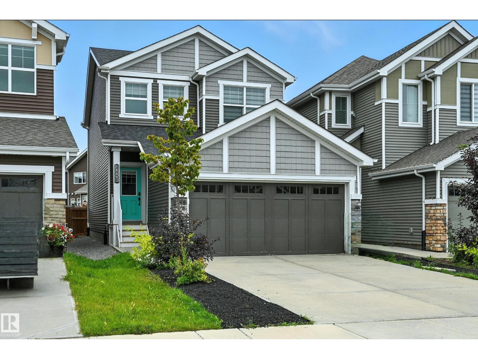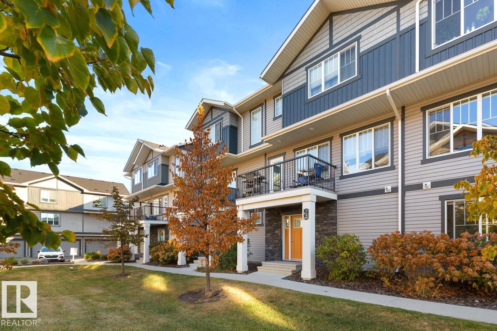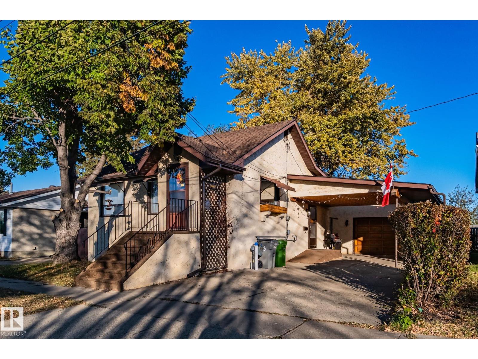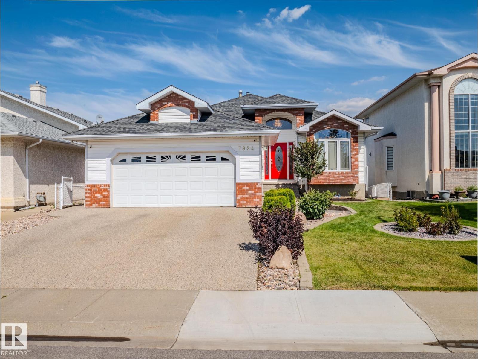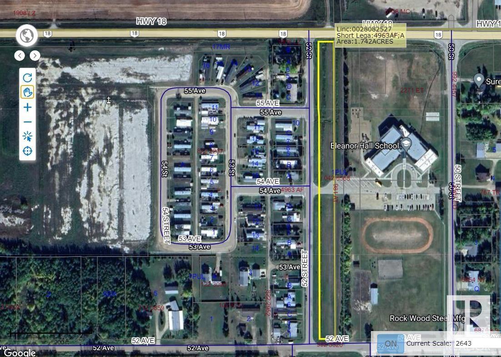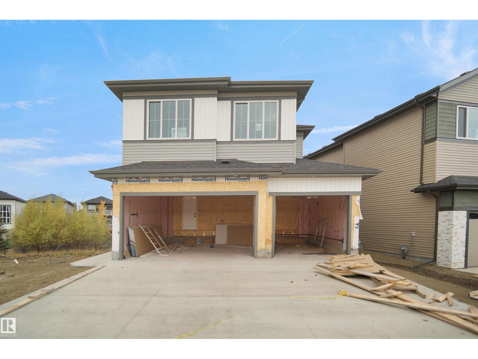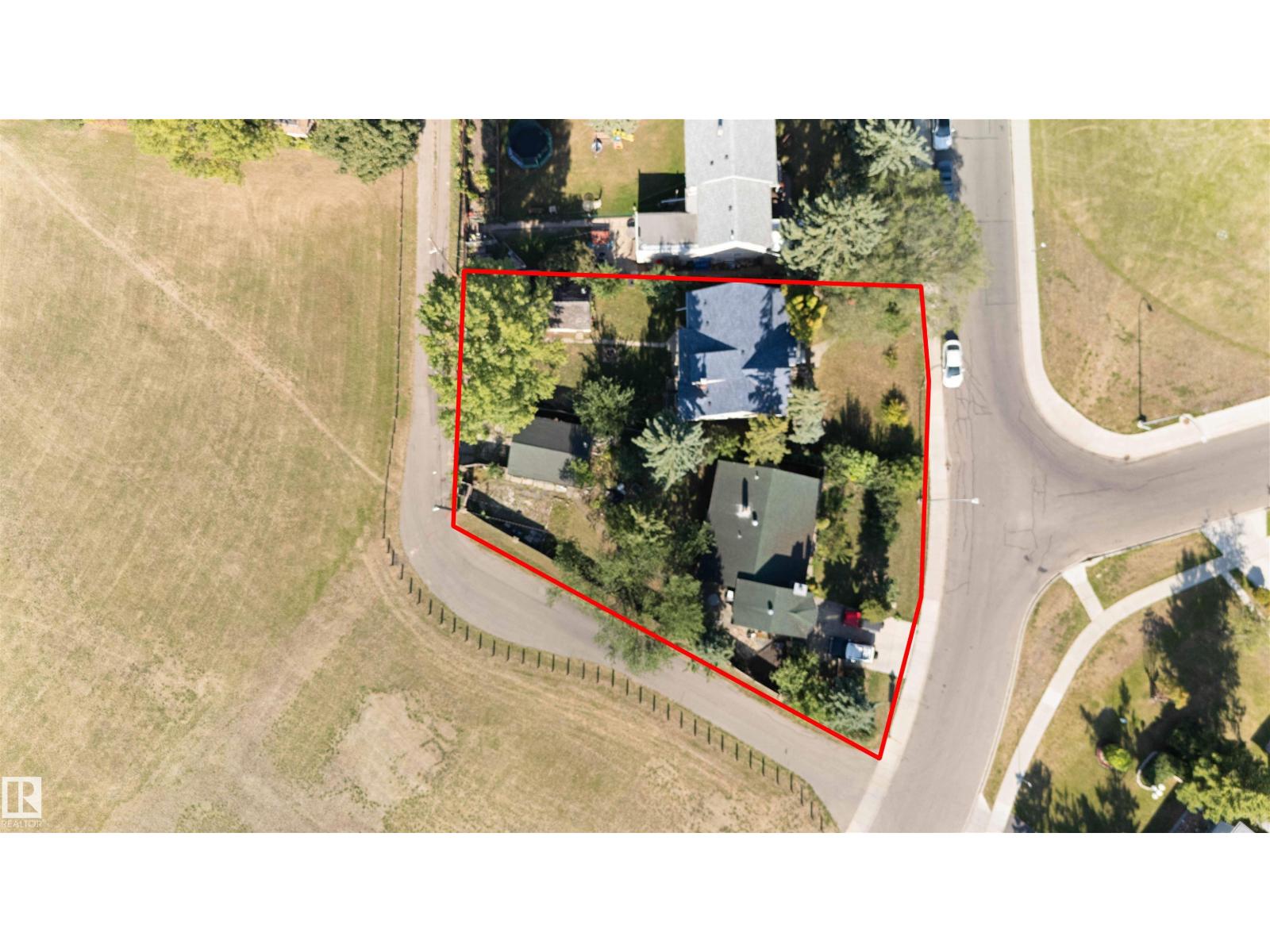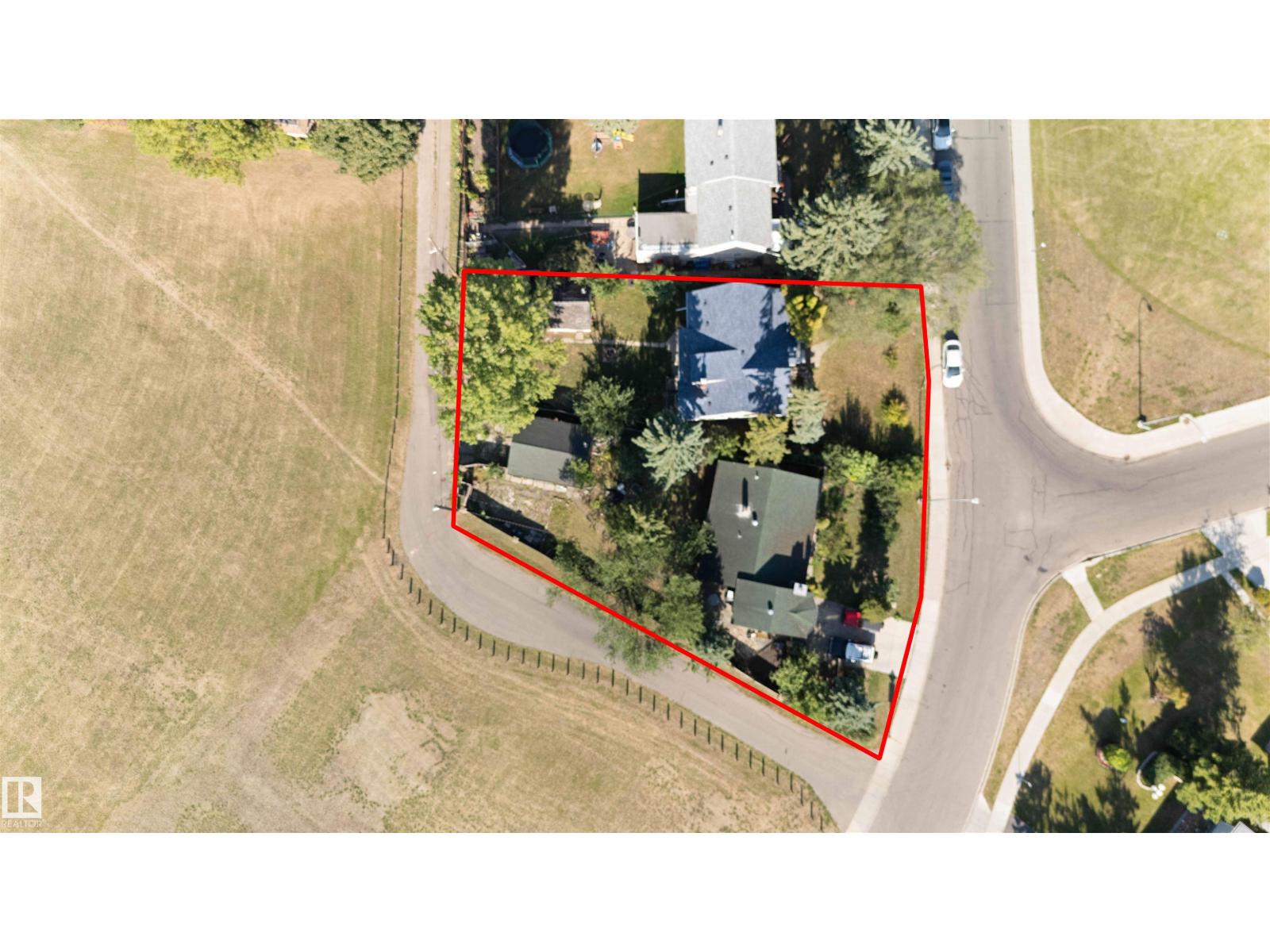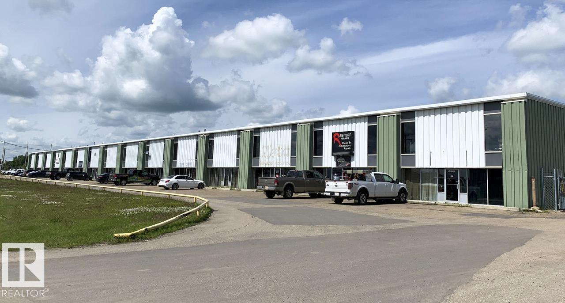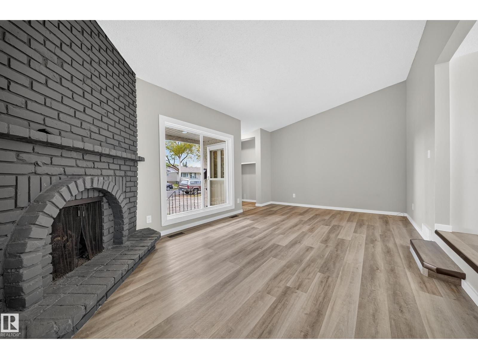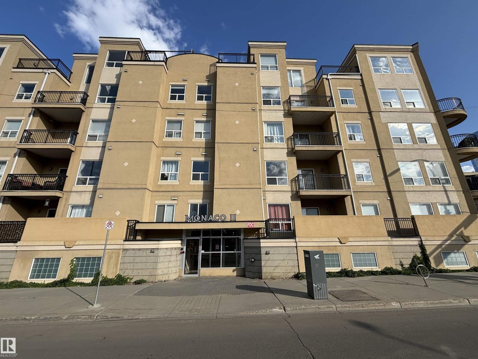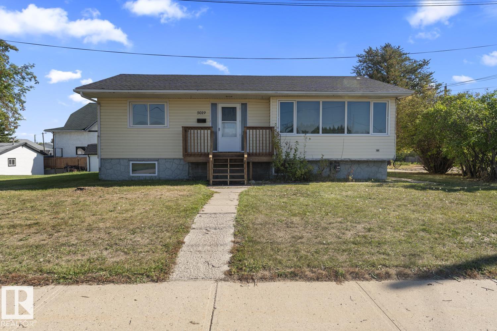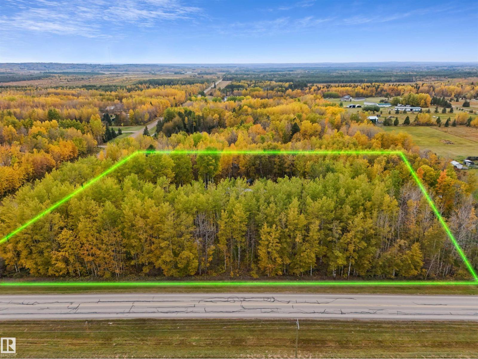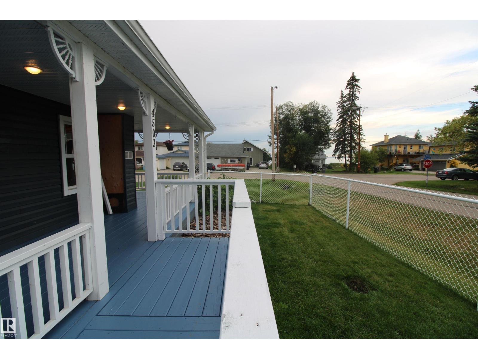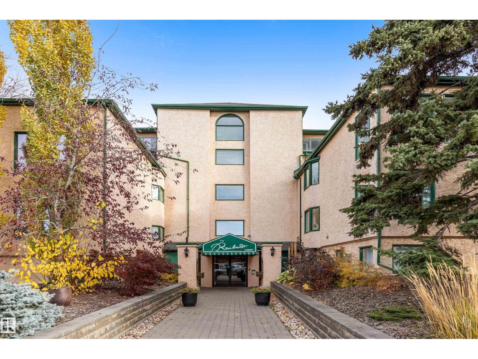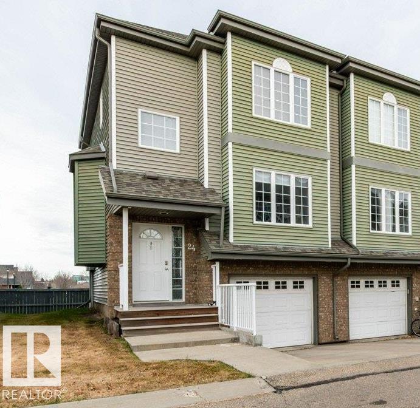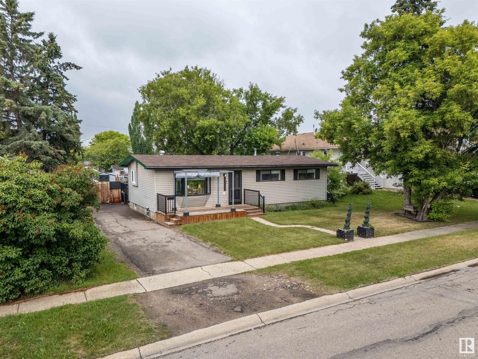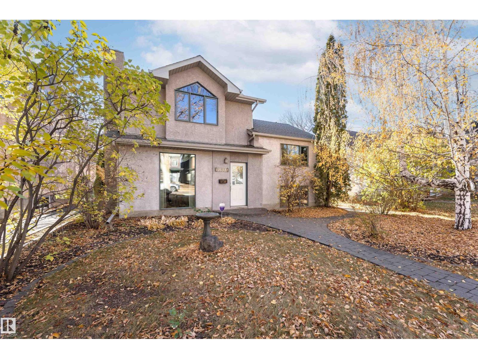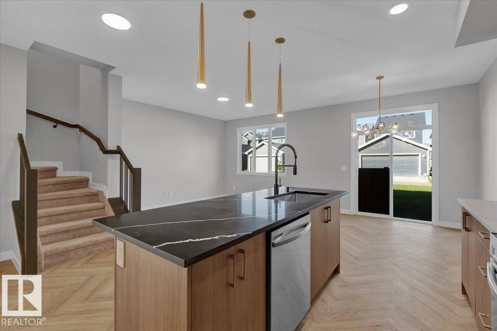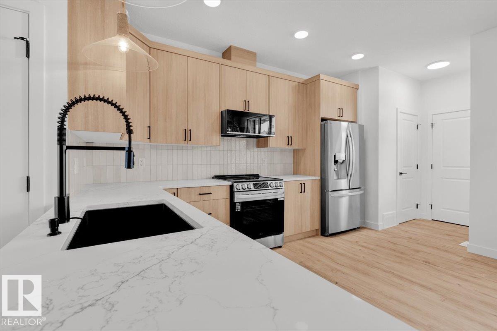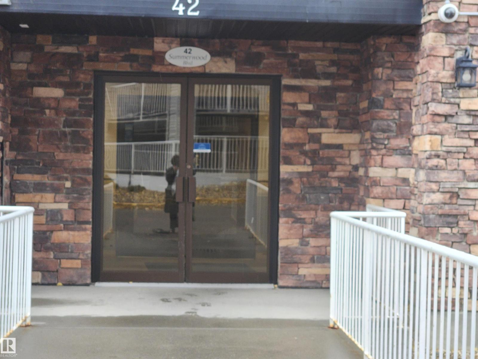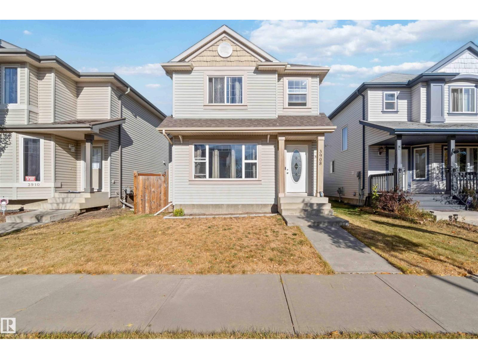#3408 9351 Simpson Dr Nw
Edmonton, Alberta
Terrific top floor unit with vaulted ceilings! Modern, bright 2 bedroom/2 bathroom unit in desirable neighbourhood! Open concept layout includes a kitchen with stainless steel appliances, granite countertops, custom backsplash and a spacious eat-in breakfast nook. The kitchen opens to an inviting living room. The primary bedroom has a spacious walk-through closet and full ensuite bath. On the opposite end of the unit, the second bedroom has its own 4-piece bathroom. Additional features include a storage room with in-suite laundry, titled parking stall, spacious balcony facing a quiet tree-lined street. Amenities include a gym, social room and guest suite! Steps from public transport and only minutes from the Anthony Henday and lots of shopping, restaurants etc. For more details please visit the REALTOR’s® Website. (id:62055)
Maxwell Polaris
16603 31 Av Sw
Edmonton, Alberta
Executive 2 STOREY offers elegance, and a magnificent Living Space. With 3 bedrooms, 2.5 bathrooms boasting incredible finishings. When you enter the house, gorgeous tile and vinyl plank flooring and stunning lighting fixtures, leading you to your dream kitchen with Stainless Steel Appliances, granite counters, chimney style hood fan, & eat up bar, bright dining nook w/access to the deck & spacious living room and walk through pantry. The main floor also features, den & 2 pc bath. Bench with lower/upper cubbies in Mud Room. The upper level includes large Master Retreat with a 5 piece ensuite, custom walk-in shower, jetted tub, his and hers sinks & a Large walk in closet, 2 additional bedrooms, 4pc bath and upstairs laundry. The basement awaits your finishing touches. The stunning backyard oasis is immaculately landscaped with a she’d. Comes with A/C, Heated Garage. Located on a quiet street with quick access to trails, parks and great schools. (id:62055)
RE/MAX Excellence
#78 165 Cy Becker Bv Nw
Edmonton, Alberta
Great investment/revenue property $2100+ per month rental income!! Stylish 3-Bed, 3-Bath Townhouse, minutes from Manning & the Henday! This bright 3-story home checks all the boxes - great location, low condo fees, and a modern layout you’ll love. The main floor offers a double attached garage, a welcoming foyer, and handy storage/utility space. The second floor is open and airy with spacious living and dining areas, a modern kitchen, and a balcony overlooking the courtyard; great for enjoying a morning coffee or an evening wind-down. Upstairs, you’ll find 3 comfortable bedrooms, including a primary with an ensuite. Snow removal and lawn care are taken care of - just move in and enjoy! (id:62055)
The Foundry Real Estate Company Ltd
10009 104 St
Morinville, Alberta
If you've been waiting for a home that's full of charm and updates then this RAISED BUNGALOW could be it! A welcoming and practical main floor layout provides an open eat-in kitchen and a formal dining room, 2 bedrooms, a large living room and full bathroom. The fully finished basement features its own kitchenette, bedroom, bathroom and family room that could be perfect for guests or separate hang out space. Many updates include landscaping, new shingles and eaves, replaced fence, updated flooring and bathrooms. With an oversized insulated heated single garage & carport, plus an attached storage shed for bikes, tools and gear, and a beautiful backyard with firepit for summer enjoyment. MOVE IN READY! (id:62055)
Century 21 Masters
7824 165 Av Nw
Edmonton, Alberta
Welcome to this wonderful WALKOUT BUNGALOW with DOUBLE ATTACHED GARAGE and backing onto a green space! With over 1,530 Sq Ft on the open concept main level featuring hardwood flooring throughout, large windows that fill the home with natural light and a huge deck with great views. The primary bedroom boasts a large walk-in closet and ensuite bathroom with separate shower and large soaker tub. With 2 additional main floor bedrooms, there is space for everyone. There is an additional 1,343 Sq Ft of finished living area in the open concept walkout basement including 2 more bedrooms. Both the main level and basement level feature their own large open kitchens, living rooms, dining rooms, bedrooms, bathrooms, laundry and furnaces. Upgrades include newer shingles (approx. 5 yrs ago), two newer furnaces, newer hot water on-demand (approx. 6 yrs ago), newer central A/C (main level only) and new vinyl plank flooring throughout the basement. This unique home has so much to offer and must be seen to be appreciated! (id:62055)
RE/MAX River City
Hwy 18 52 St
Clyde, Alberta
Are you a developer? 1.74 Acres in the Village of Clyde. Property is in the process of being subdivided into residential lots. The north end of the property will be subdivided into a couple of commercial lots. The Driveway for Eleanor hall School, on the west side of the school, crosses this property. Long narrow strip of property, 60' deep and 1200' long. A great investment. Buy this property, register the plan and sell off as several lots. (id:62055)
Exp Realty
83 Meadowgrove Ln
Spruce Grove, Alberta
BIG Lot | Triple Car Garage | FULL PRIVATE PATIO DECK | Bonus Room + Office Space A fully custom and upgraded home in the community of McLaughlin sounds like a dream! This home COMES with 4 bedrooms, 3 full baths, bonus room & 9ft ceilings on all three levels. Main floor offers vinyl plank flooring, bedroom/den, family room with 18ft ceiling, fireplace. BIG Kitchen with modern high cabinetry, quartz countertops, island . Spacious dinning area with ample sunlight is perfect for get togethers. The 3 piece bath finishes the main level. Walk up stairs to master bedroom with 5 piece ensuite/spacious walk in closet, 2 bedrooms, 4 piece bath, laundry and bonus room. Public transit to Edmonton, & more than 40 km of trails your dream home home awaits. includes WIRELESS SPEAKERS/ TRIPLE PANE WINDOWS/DECK WITH GAS BBQ HOOKUP (id:62055)
Exp Realty
11022 110 Av Nw
Edmonton, Alberta
DOUBLE WIDE CORNER LOT! OVER 13,380 SQ.FT OF RS ZONED LAND COMBINED. THE LIST PRICE IS PER LOT. PROPERTIES 11026 - 110 Avenue & 11022- 110 Avenue located next to 3 green fields/parks in Queen Mary Park. Steps from Nait campus, Kingsway Mall, Grant Macewan, & Downtown. Perfect for redevelopment or investment opportunity! Houses could be Sold separately. (id:62055)
Century 21 Masters
11026 110 Av Nw
Edmonton, Alberta
DOUBLE WIDE CORNER LOT! OVER 13,380 SQ.FT OF RS ZONED LAND COMBINED.THE LIST PRICE IS PER LOT. PROPERTIES 11026 - 110 Avenue & 11022- 110 Avenue located next to 3 green fields/parks in Queen Mary Park. Steps from Nait campus, Kingsway Mall, Grant Macewan, & Downtown. Perfect for redevelopment or investment opportunity! Houses could be Sold separately. (id:62055)
Century 21 Masters
#unit 1 702 18 Av
Nisku, Alberta
Unit 1 at 702 - 18 Avenue in Nisku offers 3,600 sq.ft.± of Office/Warehouse space. The site includes double row parking and 18' clear ceiling height. The location provides access to Airport Road, Highway 2, and Highway 625. (id:62055)
Nai Commercial Real Estate Inc
10313 150 St Nw
Edmonton, Alberta
With OVER 1800 SQFT of living SPACE this 4-level split duplex featuring a spacious layout and a huge backyard perfect for outdoor enjoyment! The main level offers a bright living room with a large window and cozy fireplace, along with a separate dining area and functional kitchen. Upstairs, you'll find the primary bedroom and a full bathroom. The lower level includes two additional bedrooms and another bathroom, while the basement provides a bonus room and a large recreation area — ideal home for family gatherings, hobbies, or a home gym. Windows, roof, flooring and bathrooms all have been updated! A wonderful home with plenty of space inside and out! (id:62055)
RE/MAX River City
6115 157 Av Nw Nw
Edmonton, Alberta
4 BEDROOM 4 LEVEL SPLIT 3 BATHROOMS DOUBLE ATTACHED GARAGE FLOOR UPGRADED APOXIE FLOORING IN GARAGE & FRONT STEPS 3 YEARS AGO.NEW FURNACE & AIR CONDITIONER 3 YEARS AGO M/L. HARDWOOD FLOORS & STEPS & CARPET REDONE 3TO 4 YEARS M/L. ROOF SHINGLES DONE 12 YEARS AGO,M/L MAIN DOOR TO GARAGE REPLACED 7 YEARS AGO M/L,FRONT DOOR & GARAGE DOOR ENTRY FROM HOME REPLACED 2025.HWT TANK REPLACED 2024.NEW DRYER & STOVE 2025.ALL WINDOWS REPLACED EXCEPT PATIO DOORS 3TO 4 YEARS AGO M/L.HOME COMPLETELY REPAINTED INSIDE INCLUDING CEILINGS DONE VERY RECENT.ALSO ALL NEW CABINETS & QUARTS COUNTER TOPS DONE IN 5 YEARS AGO M/L HOME IS IMMACULATE THROUGHOUT AND IN THE QUIET LOCATION. CLOSE TO SHOPPING, BUS ETC.ALSO THIRD LEVEL IS FULL DEVELOPED WITH ONE BEDROOM ,BATHROOM, FAMILY ROOM,FIREPLACE (id:62055)
RE/MAX Elite
#510 10606 102 Av Nw
Edmonton, Alberta
Excellent opportunity to build some sweat equity in this loft-style penthouse downtown! Inside this south facing condo you'll find two bedrooms, 4pce main bathroom, living room with 19' ceiling & access to patio, good sized kitchen and large loft area. The true masterpiece of this unit is the massive private roof top patio with unbelievable views of downtown Edmonton - the perfect spot to entertain friends on those warm summer nights. ADDITIONAL FEATURES: In-suite laundry, titled underground parking, excellent proximity to Grant MacEwan University, shops/dining and much more! **This property is being sold as-is, where-is with no warranties or representations.** (id:62055)
Maxwell Progressive
5019 62 St
Cold Lake, Alberta
MAIN LEVEL + BASEMENT PERMITTED DOUBLE RENTAL WITH DETACHED GARAGE. OUTSTANDING INVESTMENT OPPORTUNITY! EASY TAKE OVER WITH MAIN LEVEL EMPTY + BASMENT RENTED! Main level & garage empty (was for rented for $1,350 MTH). Basement unit lease for $1,100 MTH (Lease expires Nov 30/25). Gas, electric and water included in monthly lease/rental amount. ALL APPLIANCES INCLUDED (as listed). Located in a quiet neighbourhood on the outskirts of Cold Lake close to the base, Lions Park, Millennium Trail, schools & daycare! MAIN FLOOR UNIT: 2 bedrooms (larger bedroom with a 2 piece ensuite). Large livingroom, a dining area, kitchen, laundry, office nook and the main bathroom. BASEMENT UNIT: 2 bedrooms, den, kitchen+dining area, 4 piece bathroom and laundry. Many upgrades: SHINGLES AND ELECTRICAL UPDATES 2025, HOT WATER TANK REPLACED WITH UPSIZED BOILER 2025. Other updates over the years: Vinyl siding, flooring, most light fixtures. Double detached GARAGE. Concrete parking pad in front of the garage. Good sized lot! (id:62055)
Century 21 Lakeland Real Estate
8102 Twp Road 494
Rural Brazeau County, Alberta
Your Private 4 Acre Retreat Just Minutes from Town! Tucked away behind a full perimeter fence and framed by mature trees, this charming property offers the perfect mix of country privacy and everyday convenience. With pavement nearly all the way, you can enjoy peaceful living without losing quick & easy access to town! The 3 bedroom 2 bath home is bright and welcoming, featuring an open floor plan with large kitchen & newer stainless steel appliances making daily living both practical and comfortable. The spacious addition gives you plenty of room to gather with a large entry & includes a walk in pantry, dining area with patio doors & oversized laundry room! Step outside to a sunny deck overlooking a huge yard with space to garden, play, or simply relax. A tarp quonset and two carports are included, giving you plenty of storage and room for hobbies. Surrounded by trees on all sides, this is a property designed for privacy, comfort, and space to breathe.*Outlines on drone photos are approximate* (id:62055)
Century 21 Hi-Point Realty Ltd
4503 50 Av
Rural Lac Ste. Anne County, Alberta
Discover the charm of Alberta Beach with this unique character home just steps from Lac Ste. Anne. Built in 1913 and relocated to its current site, this home blends history with opportunity. The seller invested in major exterior and interior upgrades, including wraparound veranda, siding, concrete driveway with pad ready for future garage. Interior upgrades include electrical, windows, insulation, drywall. Inside, the main floor offers a functional layout, with finishing work remaining for the new owner to complete. Move in and enjoy the home as you finish it over time. The main floor bedroom is drywalled and awaiting your final touches. A spacious yard includes raised garden beds, shed, and greenhouse. Alberta Beach is a welcoming lakeside community with year-round recreation and all the amenities you require in a year round community . . . all within 45 minutes of Edmonton. With character, updates already underway, and room for your own vision, this property is an affordable step into lakeside living. (id:62055)
Real Broker
#205 9131 99 St Nw
Edmonton, Alberta
Steps from the Edmonton River Valley discover this SPACIOUS ONE OF A KIND CONDO in the Rembrandt. The private entrance is a beautiful spot to greet guests. The unit opens into the kitchen with European style cabinetry, tiled back splash, pot/pan drawers & loads of counter space. The dining room can easily accommodate entertaining, has HARDWOOD FLOORING & an abundance of storage with 2 closets. French doors separate the dining room from the central hall. The living room is huge with walls of windows & features a stunning electric fireplace. The living room has additional flex space on one end to accommodate an office. There are 2 BEDROOMS. The primary bedroom features a 5 piece ensuite with double sinks. There is a 3-piece bathroom, in suite laundry & a den with access to the outdoor balcony. The den has a 2nd electric fireplace. This is a unique building with only 16 suites. This is a pet friendly building. Heat & electricity are included in the condo fee. 1 assigned HEATED PARKING stall. (id:62055)
Exp Realty
#24 5102 30 Av
Beaumont, Alberta
3 BEDROOM END-UNIT...IN VILLAGE DE MIRABELLE...DOUBLE/TANDEM GARAGE....CONVENIENT UPSTAIRS LAUNDRY...Over 1300 sq ft of living space. Main floor boasts open-concept living with large family room, 2pc bath, Kitchen with pantry, lots of counter space, peninsula, and spacious dining area. Walk out the sliding patio doors and enjoy the outdoor balcony + gas line for BBQ. Upstairs, there are 3 spacious bedrooms, 4pc bath & Laundry too. The primary bedroom has walk-through closets & 3 pc ensuite. The double tandem garage has tons of space with lots of additional side storage plus interior water tap & floor drain. Also roughed-in for central vac. Other upgrades include paint, luxury vinyl plank flooring, appliances, hot water tank, furnace, and CENTRAL AIR CONDITIONING. Great location, within walking distance to shopping, schools and all amenities offering easy access to Highway 2 and the airport. ~!WELCOME HOME!~ (id:62055)
RE/MAX Elite
5710 52 Av
Cold Lake, Alberta
Beautifully refreshed and full of thoughtful updates! Newer roof, vinyl windows, hot water tank, flooring, appliances, paint—plus new doors, updated insulation, a reconfigured kitchen, and a brand new front deck! Move-in ready with peace of mind. The large backyard offers endless options: space for kids, pets, or even RV parking. Step inside to an inviting open-concept living and dining area that flows into the redesigned kitchen—featuring new layout, painted cabinets, backsplash, appliances, and a big window over the sink with a view of the lush yard. Main floor has 3 bedrooms and a full 4pc bath. Downstairs offers a generous rec room, hobby space, storage, and 3pc bath. A truly upgraded bungalow close to schools, shopping, and transit! (id:62055)
Royal LePage Northern Lights Realty
11531 78 Av Nw
Edmonton, Alberta
Welcome Home! Nestled in the McKernan/Belgravia community this home has 4 bedrooms, 2.5 Bath and over 2150sf of living space. The upper levels host the Primary bedroom with 3pc ensuite, walk-in closet and its own west facing deck, a large Bedroom/Office with vaulted ceiling, plus 2 additional Bedrooms + 4pc Main Bath. The main floor has a comfortable Living Room with wood burning FP, French Doors, an open Kitchen with stainless appliances, peninsula w/bar top seating, a large Dining Room with a wood stove, and an adjacent Flex Room makes for a wonderful entertaining space. Patio doors extend from the Dining Room to a private south facing backyard featuring fruit trees and shrubs. Large windows throughout the home bring in lots of natural light. Recent upgrades include Furnace and Air Conditioning(2019). The home is walking distance to the University of Alberta, Hospitals, LRT, Public Schools and minutes away from the River Valley. (id:62055)
Homes & Gardens Real Estate Limited
8246 Kiriak Lo Sw
Edmonton, Alberta
Exceptional half duplex in sought-after Keswick! This thoughtfully designed home stands out with its double attached garage, separate side entrance, and legal suite rough-ins—offering versatility and long-term value. Step inside to a bright, open-concept main floor that seamlessly blends style and function. The kitchen impresses with 3cm quartz countertops, striking dual-toned cabinetry, 39 upper cabinets, and a water line to the fridge. Upstairs, enjoy a cozy flex space, convenient laundry, and three generous bedrooms. The primary retreat features a walk-in closet and a spa-inspired 5pc ensuite with double sinks—perfect for everyday comfort. $3K appliance allowance and front+back landscaping included. Photos from a previous build & may differ; interior colors are represented, upgrades may vary, appliances not included. HOA TBD.Under Construction - tentative completion February 2026 (id:62055)
Maxwell Polaris
1323 Keswick Dr Sw
Edmonton, Alberta
NO CONDO FEES! Thoughtfully designed middle-unit townhome in Keswick featuring a detached garage and 9’ main floor ceilings. The open main floor features a spacious kitchen with warm wood-toned 42 cabinets, quartz countertops, and timeless finishes. Upstairs includes laundry, a 4-piece main bath, and 3 bedrooms, including a primary suite with walk-in closet and private 4-piece ensuite. Surrounded by trails, parks, and ponds, this new build offers modern comfort in a desirable location. Under construction completion estimated March 2026. Front & back landscaping and $3,000 appliance allowance included. Photos from a previous build & may differ; interior colors are not represented, upgrades may vary, no appliances included. HOA TBD. (id:62055)
Maxwell Polaris
#108 42 Summerwood Bv
Sherwood Park, Alberta
Welcome to this lovely 1 bedroom plus den unit in beautiful Sherwood Park. Walking distance to shopping and amenities and situated on parkland and walking trails. Your assigned parking space is energized and just a few steps away from your patio door for convenience and ease. This well maintained unit is super clean and waiting for a new owner. (id:62055)
Now Real Estate Group
3908 161 Av Nw Nw
Edmonton, Alberta
This bright and beautiful two-storey home in Brintnell is bursting with charm and ready for its next lucky owner! Whether you're a first-time buyer or savvy investor, this gem offers unbeatable value in one of Edmonton’s most sought-after neighborhoods. Step into a sun-soaked living room with a large south-facing window that fills the space with warmth. The open kitchen and dining area are perfect for hosting, featuring a central island, walk-in pantry, and plenty of storage. Open the back door to enjoy the spacious yard and deck—ideal for summer BBQs and backyard fun. Upstairs, you’ll find three inviting bedrooms, including a generous primary suite with direct access to the main four-piece bath. The fully finished basement adds even more living space, perfect for movie nights, playtime, or a home gym, plus laundry and storage. With new shingles in 2023 and a location close to schools, shopping, Anthony Henday, and Manning Town Centre, this home is a total win. Don’t miss out! (id:62055)
Initia Real Estate


