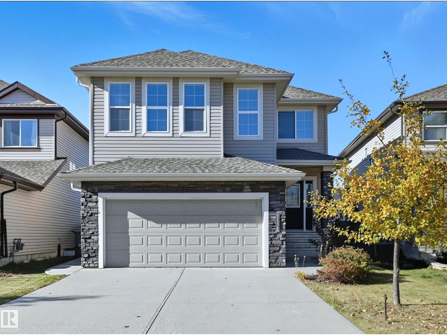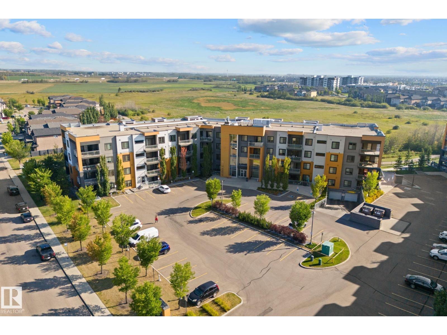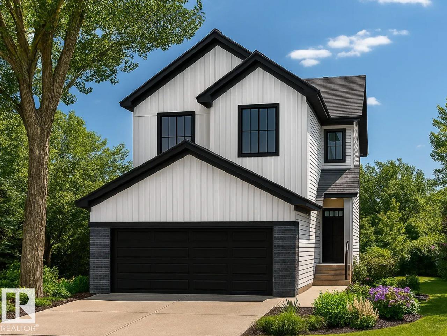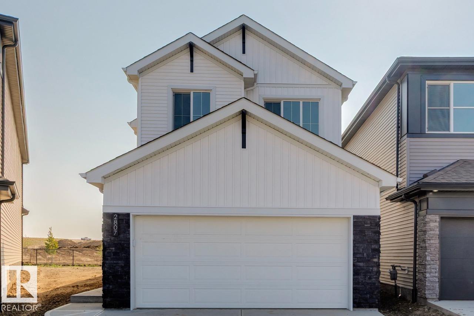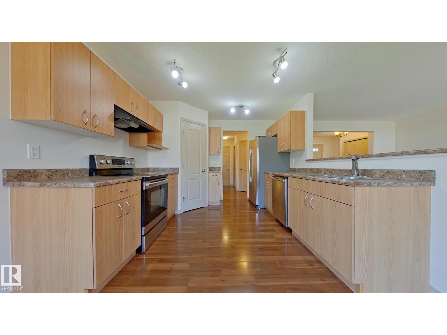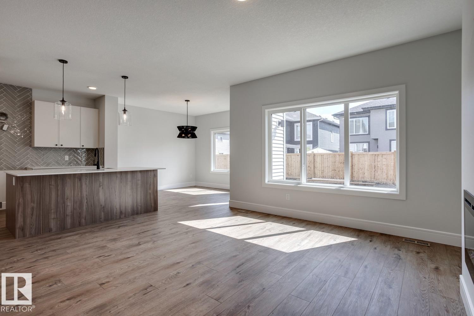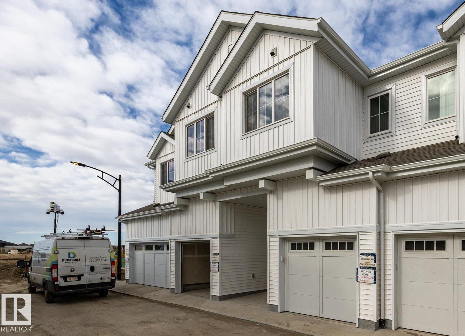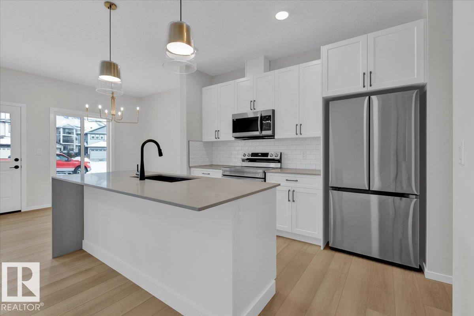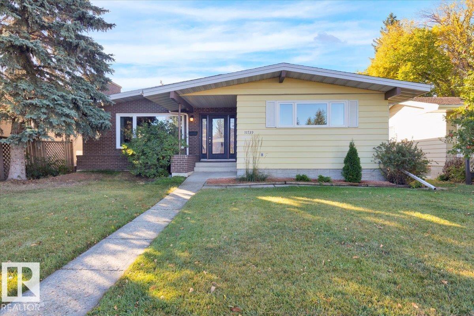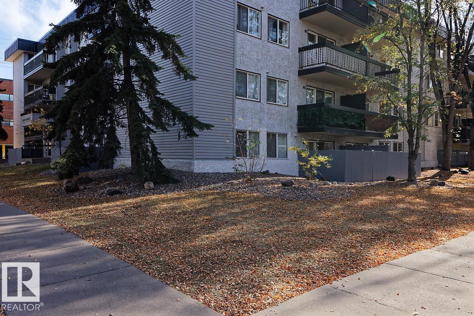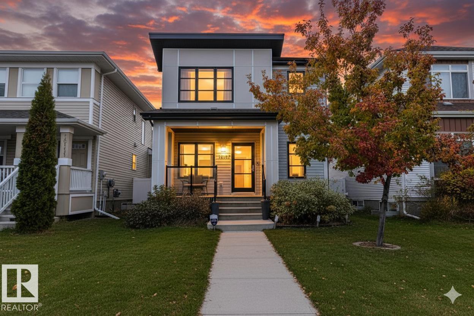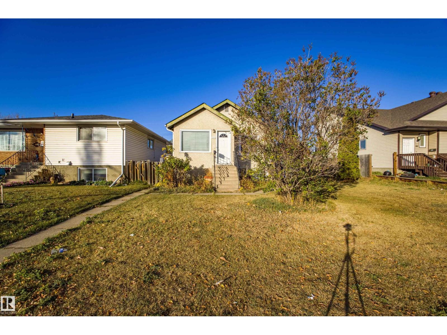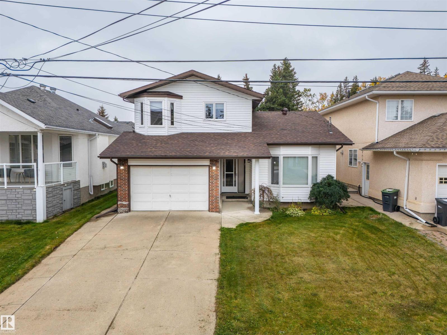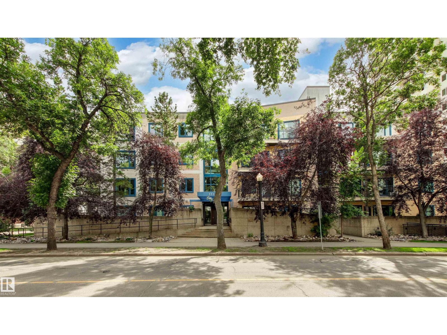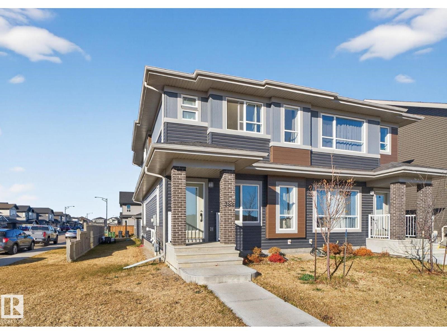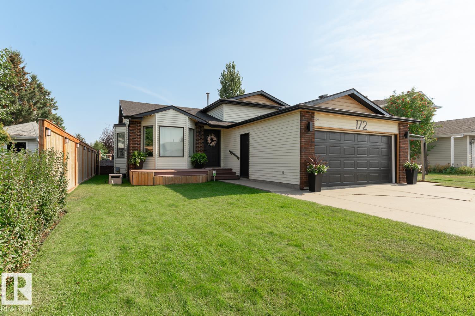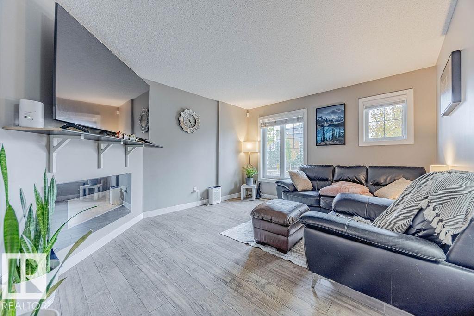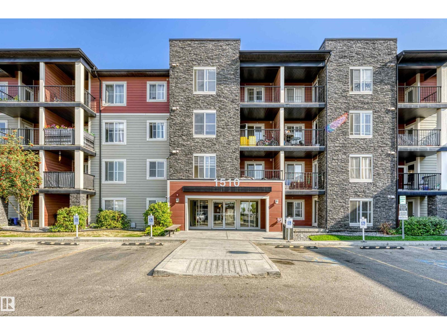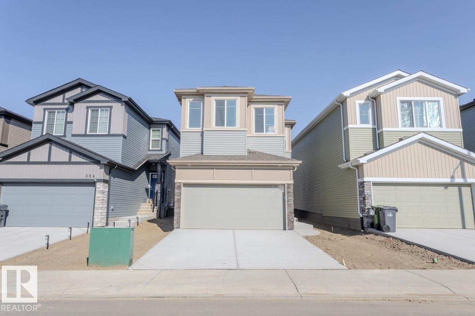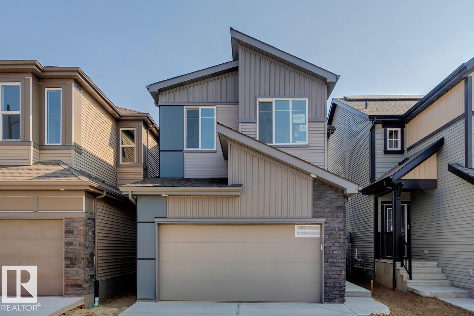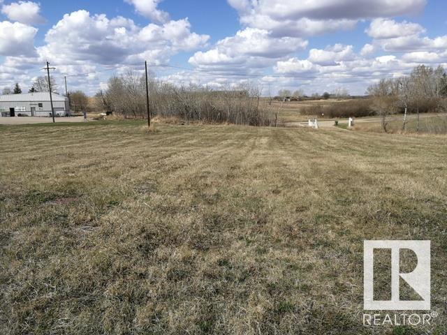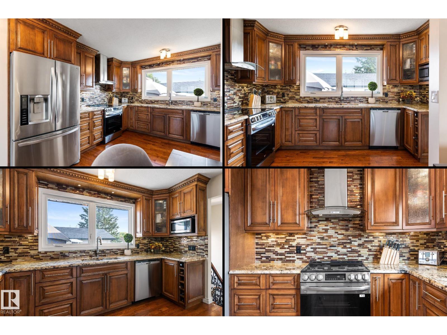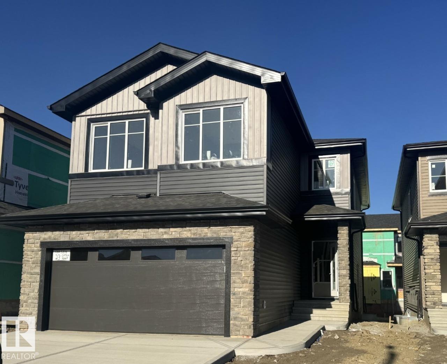3528 Claxton Cr Sw
Edmonton, Alberta
A rare opportunity for multi-family investors, in search of income generating offsets. Each home is built by Bedrock Homes with legal suites, catering to 2 families each or multi-generational/versatile living arrangements. Double attached garages +add'l double parking pad at back lane access. Approx 3300sf of total living space. 3 living areas, 5 bedrooms, 4 bathrooms, 2 full kitchens, 2 sets of laundry & separate entrance. Great room highlights a modern feature wall w/linear gas fireplace & overlooking a spacious kitchen w/plenty of storage & prep space. Dining nook provides direct access to deck for evening bbqs & landscaped yard. Upper level features a bonus room for family movie nights. Oversized primary bedroom complete w/5pc ensuite & walk in closet. 2 additional bedrooms & 4pc bathroom for a large family. Lower level separate entrance leads to a private 2 bedroom legal suite. 2 homes available within steps to each other, catering for up to 4 families. Immediate possession available. *staged photos* (id:62055)
RE/MAX Elite
#414 507 Albany Wy Nw
Edmonton, Alberta
Welcome to this 2 bed 2 bath beautifully maintained luxury condo in one of north Edmontons most desirable buildings! Inside, you’ll love the bright open-concept design with 9-foot ceilings, oversized cabinetry, and a thoughtfully designed built-in bar—perfect for entertaining. Granite counter tops with stainless steel appliances. The spacious primary suite features a walk-in closet and private ensuite, while the second bedroom and full bath provide excellent flexibility for guests or a home office. Highlights include: In-suite laundry and plenty of storage. Very well maintained and ready for immediate possession. Underground heated stall + above-ground titled stall, Large social room for gatherings and events, Fully equipped fitness room for your active lifestyle, Professionally managed building with pride of ownership throughout!! Don’t miss your opportunity to own this stunning home that combines style, convenience, and privacy in an unbeatable location! (id:62055)
Exp Realty
328 27 St Sw Sw
Edmonton, Alberta
Quick possession available now in Alces. The Evan model offers 2,244 sq ft of thoughtfully designed living space with 4 bedrooms, 2.5 bathrooms, and a central bonus room, making it ideal for family life. The main floor’s open-concept layout connects the kitchen, dining, and living areas, while the 9' foundation and side entry provide flexibility for future development. The owner’s bedroom features a 4pc ensuite, with two additional bedrooms, a full bath, and laundry completing the upper level. Located in Alces, a growing community offering green spaces, modern amenities, and convenient access to nearby destinations. Photos are representative. (id:62055)
Bode
2807 5 Av Sw
Edmonton, Alberta
The Evan quick-possession home at 2807 5 Ave SW in Alces offers 2,110 sq ft, 3 bedrooms, 2.5 bathrooms, and an attached garage. The open-concept main floor seamlessly connects a chef-inspired kitchen—with island, full-height cabinetry, and stainless-steel appliances—to the living and dining areas, ideal for both everyday living and entertaining. Upstairs, the primary bedroom features a walk-in closet and ensuite bathroom, accompanied by two additional bedrooms and a full bathroom. Stylish finishes and built-green energy-efficient systems add both comfort and value. The home is backed by full new-home warranty coverage. Photos are representative. Beautiful design, quality craftsmanship, and move-in readiness make this Evan model a standout in Alces. (id:62055)
Bode
11712 13 Av Sw
Edmonton, Alberta
Welcome home to your 3 bedroom / 2.5 bathroom detached home in the desirous SW neighborhood of Rutherford! The main floor boasts a large open-concept living space with a large living room, kitchen, and main-floor half-bath! This is perfect for entertaining and for guests. The large windows invite lots of natural sunlight. The laundry is conveniently located on the main floor. Upstairs has 3 bedrooms and 2 full bathrooms – 1 being a private ensuite for the primary! You don’t have to worry about sharing your bathroom with the guests or kids! The private backyard is fully fenced and landscaped. Perfect for the kids / pets to play safely or for summer BBQs / get togethers. Enjoy the convenience of having a double attached garage and driveway! Say goodbye to defrosting the car in the winter and enjoy the extra parking for guests! The unfinished basement would make the perfect storage room, playroom, or gym! The possibilities are endless! Small pets are negotiable but must be approved by the owner. (id:62055)
Professional Realty Group
1952 Westerra Ln
Stony Plain, Alberta
5 Things to Love About This Alquinn Home in Westerra: 1) Modern Design & Space: This stunning 2-storey new build offers over 2000sqft of thoughtfully designed living space on a desirable corner lot with a double attached garage. 2) Open Concept Living: The main floor features a bright, open layout connecting the living, dining, and kitchen areas—complete with an electric fireplace and an island with breakfast bar seating. 3) Smart Functionality: A walkthrough pantry leads to the mudroom with garage access, plus a convenient 2-piece bath for guests. 4) Room for Everyone: The upper level includes a spacious bonus room filled with natural light, two generous bedrooms, a 4-piece bath, and upper laundry for added ease. 5) Luxury Primary Retreat: The primary suite boasts a 5-piece ensuite with dual sinks, stand-alone shower, soaker tub, and a large walk-in closet—your private oasis awaits! *Photos are representative* (id:62055)
RE/MAX Excellence
#14 7110 Keswick Cm Sw
Edmonton, Alberta
Discover modern living in Keswick Gates! Featuring 3 bedrooms, 2.5 bathrooms, and approx. 1215 SQFT, this home offers a single attached garage, 9' ceilings, quartz countertops, chrome fixtures, and an LED lighting package. Enjoy durable laminate flooring on the main floor and the convenience of a pet-friendly condo community. Nestled minutes from Currents of Windermere, scenic ponds, and walking trails, this townhome is the perfect blend of comfort and lifestyle. A smart, affordable choice for first-time buyers or savvy investors! **PLEASE NOTE** PICTURES ARE ARTIST CONCEPT; ACTUAL UNIT, PLANS, FIXTURES, AND FINISHES MAY VARY & SUBJECT TO AVAILABILITY/CHANGES WITHOUT NOTICE! (id:62055)
Century 21 All Stars Realty Ltd
1142 South Creek Wd
Stony Plain, Alberta
5 Reasons to Love This Home: 1) Contemporary Comfort – This newly built 2-storey half duplex features a fully fenced backyard and an open-concept main floor that effortlessly connects the kitchen, dining, and living spaces. 2) Stylish Kitchen – Enjoy cooking and hosting in a modern kitchen with a central island, breakfast bar, walk-in pantry, and high-quality finishes. 3) Function Meets Style – Practical upgrades like a rear mudroom with built-in bench and cubbies, upper-floor laundry, and a flexible bonus room elevate daily living. 4) Private Escape – Unwind in the spacious primary bedroom with a generous walk-in closet and a spa-inspired 5-piece ensuite complete with dual sinks and elegant finishes. 5)Fully FENCED with a Deck *Photos are representative* IMMEDIATE POSSESSION! (id:62055)
RE/MAX Excellence
11739 39 Av Nw
Edmonton, Alberta
Fantastic 5 bedroom 2.5 bath home in desirable Greenfield could be yours. This 60's era former showhome has many updates and is ready for you to call home. As you enter the beautiful front door you will be greeted by hardwood floors, a vaulted ceiling and wood burning fireplace. You will notice the updated vinyl windows and a beautiful kitchen with granite counter tops, new honeycomb tile backsplash, and updated stainless steel appliances. The main floor boasts 3 bedrooms with a primary ensuite and full 4 piece bath. The finished basement has 2 sizeable bedrooms, bathroom and a large living area with fireplace. Updated furnace and large tiled laundry and storage area round out the basement. The south facing backyard has apple tree's and room to grow and entertain. Newer concrete poured for the rear driveway and double garage with epoxy finished floors. Close to great schools (kids can attend k-12 here!) and easy access to all amenities. This is a great find in a great location. Come see today! (id:62055)
Blackmore Real Estate
#105 11217 103 Av Nw Nw
Edmonton, Alberta
EXCEPTIONAL PROPERTY: Show Home Condition. Great colour coordination & decoration - largely in earth tones. SUITE TOTALLY REBUILT THIS YEAR. Fully modernized interior, New flooring, New paint, Improved sound proofing between floors. Large master bedroom, IN-SUITE LAUNDRY. SHOWS LIKE NEW. Open floor plan with great natural lighting. Efficient kitchen. Living room opens to a west facing private walk-out patio. An affordable home, meticulously maintained that you can feel proud to live in - Or use as Rental Property. This spacious main floor condo is ideally located in Central Edmonton just west of downtown (VERY WALKABLE COMMUNITY) - close to everything including MacEwan, Nait, Rogers Place. Wide variety: shopping, restaurants, entertainment & transportation. UofA 10 mins via LRT. WELL MANAGED PROPERTY. **EXPAND PICTURES TO APPRECIATE FEATURES OF THIS PROPERTY** (id:62055)
Now Real Estate Group
18107 77 St Nw
Edmonton, Alberta
Exceptional 1,704 square foot two storey home in Crystallina Nera West. Your search for an immacualtely kept move-in ready family home is over. This three bedroom home features a modern open main floor plan with spacious foyer, front of house den, modern kitchen including granite countertops, subway tile backsplash, stainless steel appliances, and a large eat-at island. The dining area is large enough to host holiday meals, and the main floor is rounded out with a living room looking into the back yard, two piece powder room, and a mud room leading to the back door. Upstairs the spacious primary suite has ample room for your bedroom furniture and also has a four piece en-suite with twin sinks and a stand up shower. The second and third bedrooms are separated from the primary by the four piece washroom, Extras include updated lighting, second floor laundry room, central A/C, unspoiled open basement, low maintenance back yard including pergola, double detached garage, front porch, and much more. (id:62055)
RE/MAX Real Estate
RE/MAX River City
12716 12718 94 St Nw
Edmonton, Alberta
INVESTOR ALERT! A turnkey, cash-flowing asset in the mature neighbourhood of Killarney, located in North Edmonton. This up/down duplex is fully tenanted, generating approximately $2700/month in combined rent for immediate income. The property features 4 total bedrooms and 2 full bathrooms, with a functional 2-bed/1-bath layout on each level. The basement suite has its own separate walk-up entrance, ensuring privacy and tenant appeal. A major highlight is the presence of TWO separate furnaces, allowing for independent heating controls and simplified utility management. Situated on a large 500 sq meter lot with back-alley access, the property also includes a double detached garage and a massive rear parking pad. With exceptional proximity to NAIT, the Royal Alexandra Hospital, and major transit corridors like 97 St and Yellowhead Trail, this property is a landlord’s dream with a constant pool of potential tenants. Don't miss this prime opportunity to add a high-performing rental to your portfolio! (id:62055)
Royal LePage Summit Realty
2311 Bailey Co Sw
Edmonton, Alberta
Welcome to this spacious family home perfectly situated close to schools, parks/ravine, shopping, and all amenities. This home offers ample room for the whole family including 5 bedrooms upstairs plus a spacious bonus room with fireplace, ideal for a playroom, home office, or media space. The large kitchen is the heart of the home, perfect for hosting family gatherings or entertaining friends, featuring quality cabinetry, abundant quartz counter space, walk through pantry and access to the private backyard with a remote control awing and beautiful gazebo. Enjoy even more living space with a fully finished basement, with a bedroom, bath & Rec room providing endless possibilities for recreation, hobbies, or guest accommodations. This home combines comfort, functionality, and luxury, making it the perfect place for your family to grow and thrive. Many upgrades throughout including, A/C, irrigation, water Softener, 3 fireplaces(all on thermostats), security system and more! Must to see!! (id:62055)
RE/MAX Elite
237 Birch Av
Cold Lake, Alberta
Imagine waking up to the soothing sound of waves just steps away. Nestled on the sought-after Birch Avenue, this beautiful home captures natural light from the moment you step inside. The main level features a welcoming living room, formal dining space, bright breakfast nook, and a well-designed kitchen with direct access to the backyard, plus a convenient 2-piece bath.Upstairs, you’ll find three generously sized bedrooms, a full 4-piece bathroom, and a private ensuite complete with a jetted tub and separate shower. The fully finished basement offers endless possibilities—whether you envision a home theatre, games area, or a versatile rec space. Most recent upgrades include: new shingles (Sept 2025), new furnace (Oct 2025), and vinyl windows (approximately 10 years ago). This property combines modern updates with a prime location, making it an exceptional place to call home. (id:62055)
RE/MAX Platinum Realty
#204 11415 100 Av Nw
Edmonton, Alberta
Shows great in awesome location!! Move in ready and quick possession. Quiet corner at the highly sought Oliver/Wîhkwêntôwin neighborhood and steps away from the River valley. This unit is also a corner end unit. Great for first time buyer, investor or retired. Pet friendly with permission. 2 bedrooms, 2 baths, 1050 sqft, in suite laundry, underground parking stall with storage cage. Newly installed A/C. Close to absolutely everything! This unit is immaculate with upgrades. New flooring and paint 2022. Newer appliances. This quiet building has replaced windows and roof 2021/2022. (id:62055)
Century 21 All Stars Realty Ltd
382 Crystallina Nera Dr Nw
Edmonton, Alberta
NO CONDO FEES! Welcome to Crystallina Nera, one of North Edmonton’s most family-friendly communities! This newer half duplex sits on a corner lot across from a green space, offering privacy, extra sunlight & plenty of parking. Inside, you’ll love the bright, open layout with 3 bedrooms up, 2.5 baths, and oversized windows filling every level with natural light—even the basement suite! The modern kitchen features stainless steel appliances, a large island & cozy living space for family nights or entertaining. Upstairs includes laundry & a spacious primary suite with walk-in closet and ensuite. The legal basement suite has its own entrance, kitchen, living area, bedroom, bath & laundry—perfect mortgage helper or turnkey investment. Complete with a double garage and a spacious yard. (id:62055)
Exp Realty
172 St. Andrews Dr
Stony Plain, Alberta
Step into timeless elegance in one of Stony Plain’s most desired neighborhoods where pride of ownership meets thoughtful updates and unbeatable location. This beautifully maintained 4-level split offers 4 bedrooms, 2 full bathrooms, and two generous living rooms, all designed for comfort and functionality. The walkout third level enhances family living, while the unfinished basement with crawl space provides exceptional storage. Recent upgrades within the last 5 years include new shingles, soffit, fascia, solid core doors upstairs, refreshed kitchen, interior paint, and more! Outside, enjoy a sprawling east-facing backyard with a tiered low-maintenance deck and a versatile concrete pad ideal for entertaining or relaxing. With schools, playgrounds, and scenic trails just steps away, this home blends tranquility with convenience. Opportunities like this don’t last - make your move before it’s gone! (id:62055)
RE/MAX Preferred Choice
7386 Edgemont Wy Nw
Edmonton, Alberta
This beautiful 1400 sq ft END UNIT in sought-after Edgemont combines modern design with the comfort of a half-duplex - sharing only one wall and offering no condo fees. The bright, open main floor features laminate flooring, a stylish electric wall-mounted fireplace, and a spacious kitchen with a large island, added cabinetry, and a seamless flow to the dining area. A MAIN FLOOR DEN provides a quiet retreat for work or study. Upstairs, three bedrooms await, including a generous primary suite with 9-ft ceilings, ceiling fan, walk-in closet, and 4-piece ensuite. A large laundry space with excellent storage completes the upper level. The landscaped, fenced backyard offers outdoor enjoyment and leads to a double detached garage with a full driveway for additional parking. Located close to shopping, scenic ravine and river valley trails, and just minutes to West Edmonton Mall with easy access to Anthony Henday. (id:62055)
Royal LePage Noralta Real Estate
#405 1510 Watt Drive Sw Sw
Edmonton, Alberta
Immaculate 2 Bed, 2 Bath Condo with Low Condo fee in a rapidly expanding neighbourhood!!! This stunning forth-floor unit stands out with the convenience of in-suite laundry, it comes with a conveniently located HEATED UNDERGROUND PARKING. The floor plan offers a bright, open-concept layout with modern design touches throughout. The chef-inspired kitchen (upgraded) boasts sleek stainless-steel appliances, granite countertops, and plenty of workspace. Enjoy abundant natural light from this east facing home with a 180 unobstructed view of the surroundings, creating an inviting atmosphere. The spacious primary suite features a generous walk-in area and a private 4-piece ensuite. A large balcony is perfect for summer BBQs or morning coffee, which includes rough in for air conditioner. This condo has been well maintained by the owner. Perfect for first-time buyers, downsizers or investors! Conveniently located with quick access to Henday, 50 Street and Ellerslie and K-9 schools. Co-op grocery is minutes away. (id:62055)
Royal LePage Arteam Realty
304 Juniper Cv
Leduc, Alberta
The Victor by San Rufo Homes is the kind of home that just feels good to walk into.The main floor welcomes you with an open layout that flows effortlessly from the kitchen to the dining nook and great room. A large island with a flush eating ledge anchors the space while the walk-in pantry, conveniently located just off the mudroom, keeps the kitchen clutter-free while making grocery drop-off a breeze. A fireplace adds a warm focal point in the great room, and the soaring open-to-above ceilings make the whole space feel bright, airy, and connected to the second floor. Upstairs, the bonus room is ready for movie marathons, game nights, or a quiet escape. The primary bedroom features a walk-in closet and a spa-inspired ensuite with dual sinks, a drop-in tub, and a separate shower. Both secondary bedrooms have their own walk-in closets and built-in study nooks. A full bathroom and laundry room just steps from all the bedrooms round out the upstairs layout. Photos are representative. (id:62055)
Bode
8821 223a Av Nw
Edmonton, Alberta
Discover the Evan quick-possession home in Rosemont: a contemporary two-storey offering approximately 1,650sqft, with 3 bedrooms, 2.5 bathrooms, and an attached garage. The open-concept main floor features a chef’s kitchen with full-height cabinetry, stainless-steel appliances, quartz countertops, and a central island—all flowing into a spacious living and dining area perfect for entertaining. Upstairs, the primary bedroom includes a generous walk-in closet and spa-style ensuite, complemented by two additional bedrooms, a full bathroom, and upstairs laundry for everyday convenience. Built-green, this home offers energy-efficient systems, spray-foam insulation, high-performance windows, and durable vinyl plank flooring throughout. The exterior delivers contemporary curb appeal, with landscaping and an attached garage enhancing practicality. . Photos are representative. (id:62055)
Bode
5620 55 Av
Tofield, Alberta
DEVELOPER ALERT!!! Super location for a multi-family development on the west edge of the Town of Tofield, 30 minutes east of Edmonton/Sherwood Park and 45 minutes from the Edmonton International Airport. 1.45 acre parcel zoned Medium Density Residential. The Town of Tofield offers a RESIDENTIAL TAX INCENTIVE for new construction (75/50/25). Situated at the end of 55th Avenue in a Cul-de-sac. Note: GST will be dealt with at the time of offer (Judicial listing). Many new homes have been built in the Ketchamoot Plains Subdivision. Tofield features two Schools, a Health Centre, Medical Clinic, Pharmacies, Dental Clinic plus many other businesses and recreational opportunities. Welcome home! (id:62055)
Home-Time Realty
12803 47 St Nw
Edmonton, Alberta
Beautifully updated in Homesteader! ~2,380 sq.ft. of finished living space (1,246 up + ~1,134 down). 3+1 bedrooms, 2 spa-style 3-pc baths with walk-in showers fully tiled to the ceiling. Showpiece kitchen: custom craftsman wood cabinetry to the ceiling with crown moulding, deep drawers, mosaic tile backsplash, granite counters, stainless steel appliances & chimney hood fan. Bright living/dining with bay window, hardwood, and a wood-burning fireplace. Lower level adds a second kitchen, large rec room & 4th bedroom. Big-ticket updates include shingles (house & garage), all windows, a newer furnace & HWT, exterior paint, updated interior/exterior doors, and newer lighting/plumbing fixtures. Outside: newer cedar fence & large concrete patio, plus an oversized heated, insulated & taped double-detached garage. Near schools with a 2-minute walk to Homesteader Elementary, parks & transit—turn-key and ready to enjoy! (id:62055)
Initia Real Estate
23 Catria Pt
Sherwood Park, Alberta
Open to above staircase with elegant railing with metal spindles offers optimal lighting and a spacious feel throughout. Melamine shelving throughout, with a convenient bench seat with shelves & hooks in the mudroom for added practicality. Cabinets to the ceiling with soft-close drawers and doors for seamless storage. Upgraded quartz countertops throughout. Electric fire and ice linear fireplace in the great room with timer & colour control. Large second floor laundry includes convenient shelves and quartz countertops. Luxurious 5-piece ensuite with dual sinks, standing shower with tiled walls, and a free-standing tub. Main bathroom comes with fully tiled bathtub. Enjoy Smart home technology system (Smart Home Hub), smart thermostat, video doorbell and smart keyless lock with touch screen. This home features a separate side entrance, 9-foot basement walls, and roughed-in plumbing for a full bathroom, offering the perfect opportunity for potential future development. (id:62055)
Bode


