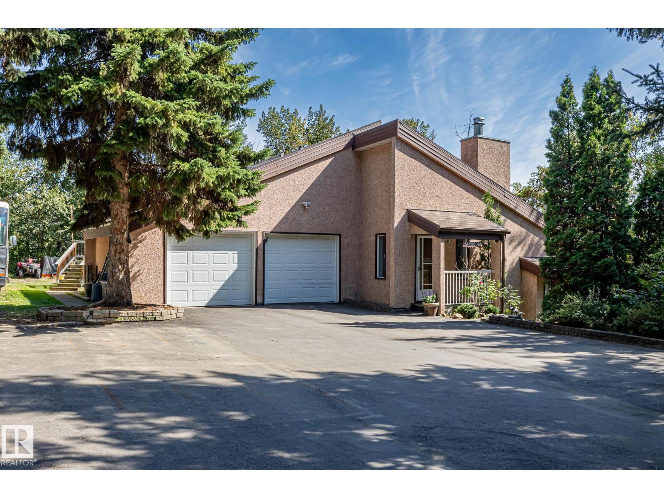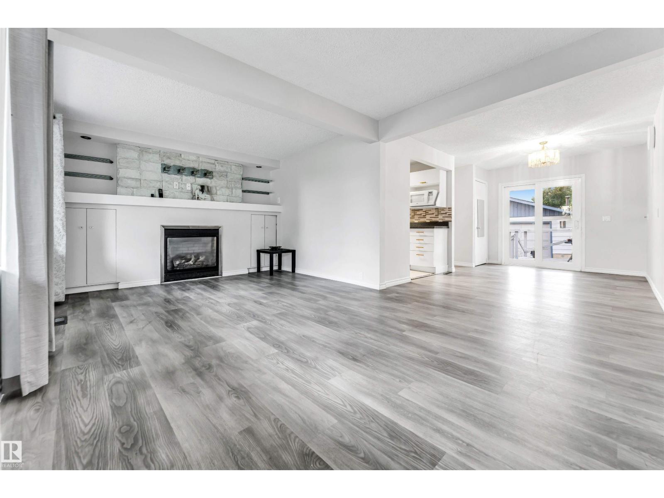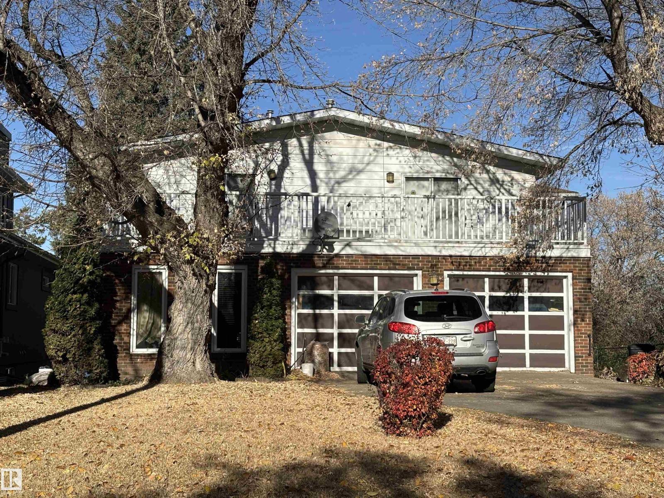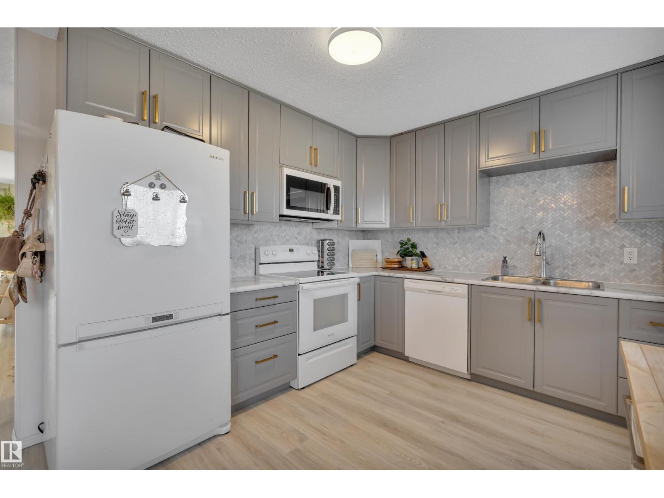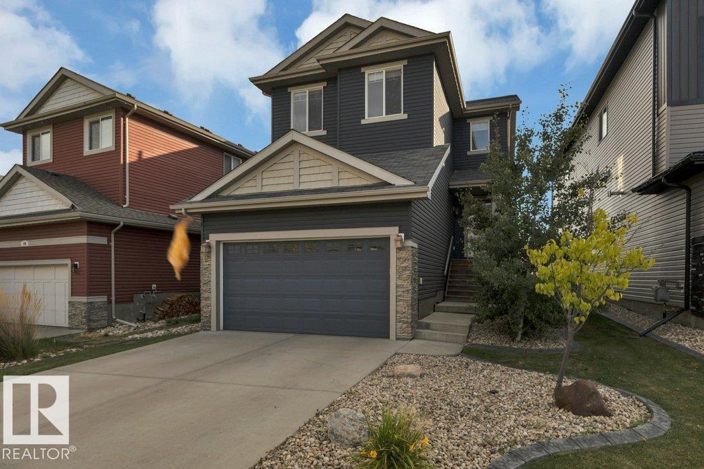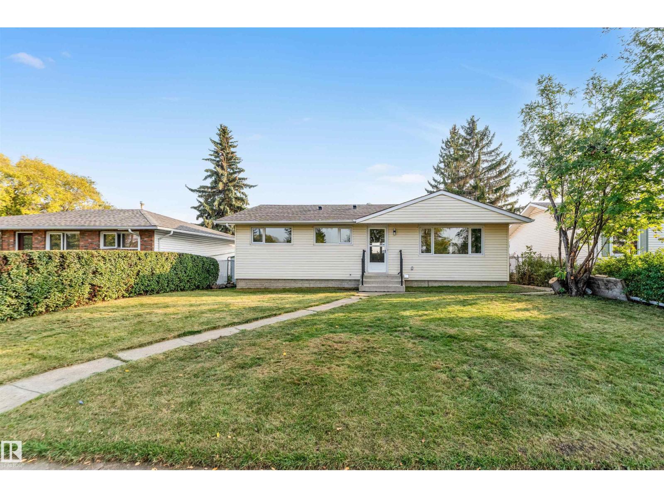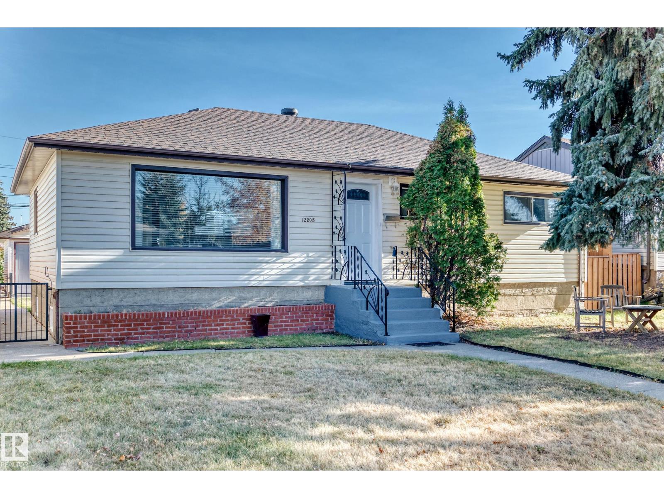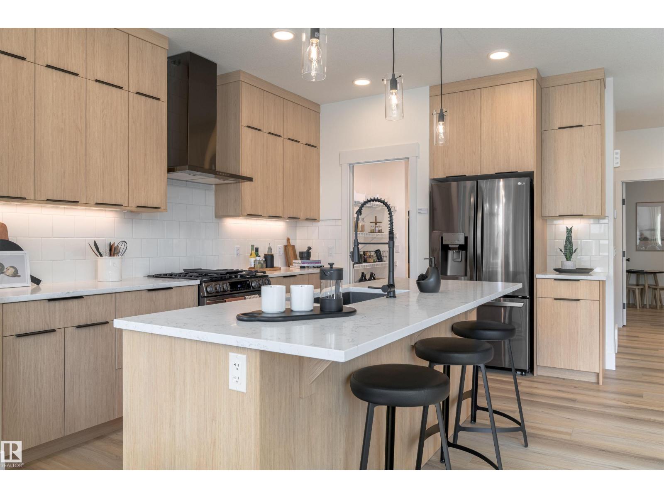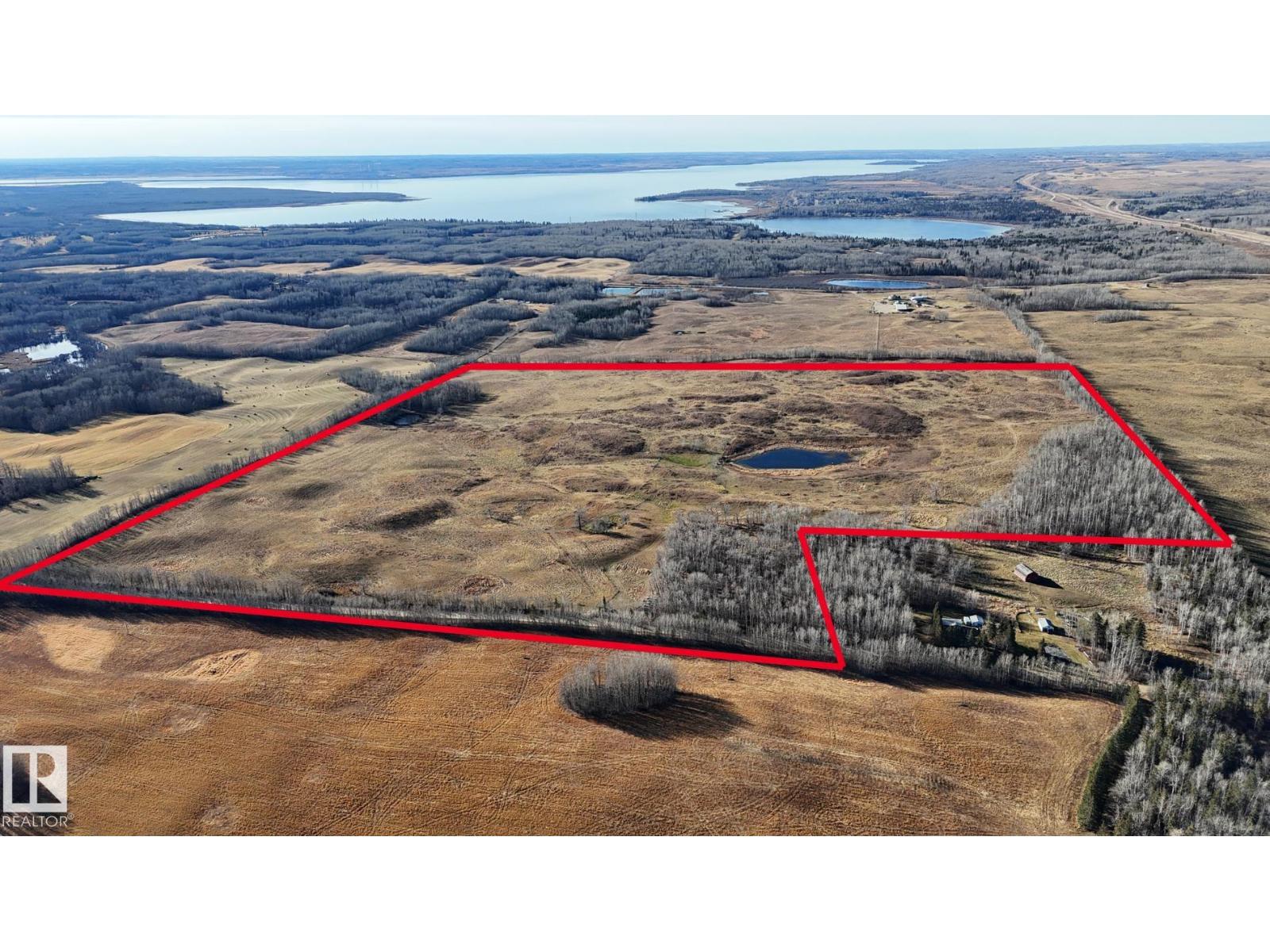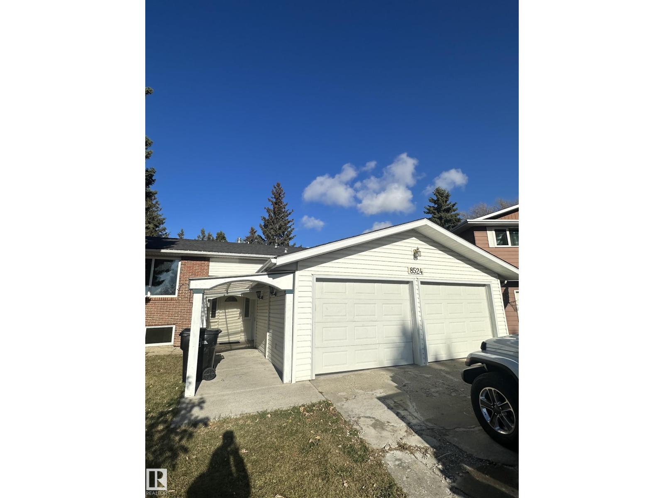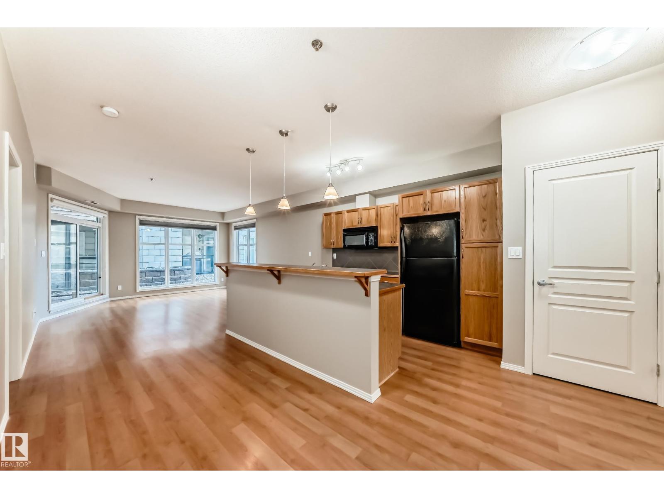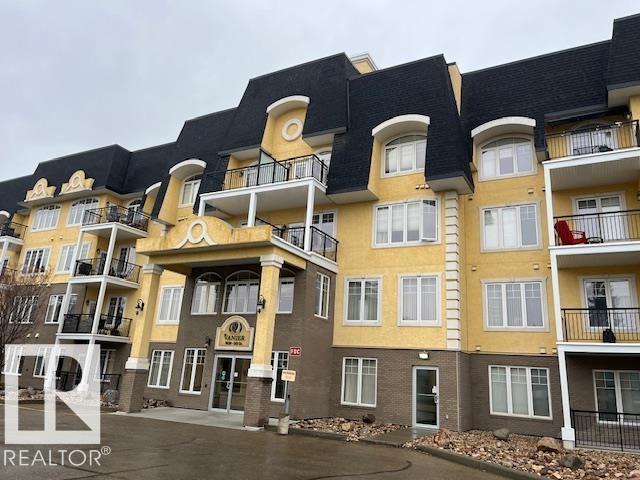#19 53117 Rge Road 14 Nw
Rural Parkland County, Alberta
Set on a 0.52 acre lot with private shoreline, this lakeside retreat in gated Valaspen Place offers rare access to Hubbles Lake, one of Alberta’s most pristine spring-fed lakes with crystal-clear waters and a no-motorboat policy for peace and privacy. Over 3600sqft of living space 4 bedroom 3.5 bathroom hillside split blends comfort and nature with vaulted cedar ceilings, sunlit open spaces and sweeping lake views. Outdoor living includes a wraparound main deck, upper deck and shaded walkout patio ideal for entertaining or relaxing. Recent upgrades feature a NEW METAL ROOF with lifetime guarantee and fresh paint for worry-free ownership, septic -2004, Well 385ft depth. A heated double garage, abundant parking welcome RVs and recreational vehicles, while the upper-level nanny suite with private entrance and kitchenette provides versatility for multi-generational living or long-term guests. From sunrise paddleboarding to sunset gatherings, this home is ideal for families, seeking the Hubbles Lake lifestyle. (id:62055)
Real Broker
79 Garnet Cres
Sherwood Park, Alberta
Welcome to this charming bungalow in the sought-after community of Glen Allan. Featuring 4 spacious bedrooms and 3 full bathrooms, this home is perfect for families looking for comfort and functionality. Nestled in a quiet, family-friendly neighborhood close to schools, parks, and amenities. Double garage with plenty of room for parking and storage. Large backyard with a built patio, ideal for evening BBQs and family gatherings, besides plenty of space for your home gardening. Long drive way offers an abundance of parking and a huge double car garage. (id:62055)
Century 21 All Stars Realty Ltd
8104 Rowland Rd Nw
Edmonton, Alberta
*Please note* This is a Judicial Sale. The property is sold “as is where is at time of possession”. No warranties or representations. (id:62055)
Real Broker
207 West Liberty Dr
Millet, Alberta
BEAUTIFULLY RENOVATED! BACKS GREENSPACE! BRAND NEW DECK! This 1233 sq ft 3 bed, 1.5 bath 2 story is pinterest worthy and is perfect for the first time buyer or downsizer! Feat: newer vinyl plank flooring, lighting, custom chic kitchen w/ soft close cabinets, laminate carrara countertops, some windows replaced, refreshed bathrooms, paint, AC, concrete walkway & more! Covered entryway leads into a bright & spacious living room w/ massive window for natural light & 2 pce bathroom. L shaped kitchen w/ white appliances, eat in dining, & access to the gorgeous deck. Upstairs brings 3 good sized bedrooms inc primary w/ double closet, 4 pce bath, & linen storage. The basement is a terrific living / rec room space, or use for your home gym. Space to add a 4th bedroom too! Laundry & storage space. Your backyard is the perfect summer hangout, with custom wood deck, shed, & spot for your firepit! Backing onto the park is perfect for the kids to roam! A rare gem packed with value, a must see! (id:62055)
RE/MAX Elite
198 Meadowview Dr
Leduc, Alberta
BACKING GREENSPACE! PRIDE OF OWNERSHIP! IMMEDIATE POSSESSION! This 1933 st ft 3 bed, 2.5 bath former showhome presents exceptionally well! Feat: 9' ceilings on the main & basement, hardwood & tile flooring, gas fireplace w/ stone surround to the ceiling, S/S appliances, custom 3 tier deck, chainlink fence, & more! Classic open concept layout creates the ideal entertaining space, w/ connected living / dining / kitchen design provides exceptional natural light & wonderful views in the yard. Granite countertops, walk through pantry, main floor laundry, & custom mudroom in the garage for added convenience. Upstairs brings a massive bonus room, 3 good sized bedrooms including the primary bed w/ 5 pce ensuite & walk in closet, additional 4 pce bath & linen storage. The basement is unfinished, but provides the rough in & an open plan floorjoist system for ultimate creative basement design!! The backyard is large & amazing! Nobody behind you, fully fenced & landscaped, plenty of room for activities! Great value! (id:62055)
RE/MAX Elite
5907 137 Av Nw
Edmonton, Alberta
Step into style and comfort with this fully renovated 5-bedroom, 3-bathroom bungalow that blends modern upgrades with everyday functionality. From the moment you arrive, you'll notice the fresh shingles and new windows that boost both curb appeal and energy efficiency. Inside, sleek new flooring flows throughout the home, creating a seamless and stylish living space with Electric Fireplace . The heart of the home is beautifully updated, while the Separate Basement Entrance opens up possibilities for multi-generational living. Upgraded landscaping in the backyard—perfect for summer gatherings or peaceful evenings outdoors. With nothing left to do but move in, this turn-key property is ideal for families, investors, or anyone looking for a hassle-free home with all the big-ticket items already done. This is a must-see (id:62055)
Maxwell Polaris
12205 37 St Nw
Edmonton, Alberta
Beautifully Renovated 5-Bedroom Bungalow! Welcome to this lovely and fully renovated bungalow in a convenient, family-friendly location. The main floor offers an open-concept layouts living room with large & bright windows, gorgeous vinyl plank floorings throughout. Spacious, modern kitchen with plenty of cabinets, Quartz countertops. Three good-sized bedrooms and a full bathroom. Separate side door entrance to the fully finished basement includes two more bedrooms, a large family room, a 3pc bathroom, laundry, and a utility area. Upgrades within 2 years are: New kitchen cabinets, counters, main floorings, paint, baseboards, doors, doorknobs, light fixtures & bathrooms. Huge private back yard can fit RV parking & privacy for family to relax & entertainment! Easy access to schools, parks, shopping, public transportation & all amenities. Quick possession available—move-in ready for your family to enjoy! (id:62055)
RE/MAX Elite
367 Glenridding Ravine Rd Sw
Edmonton, Alberta
Introducing a stunning MOVE IN ready Showhome with POND view, built by Anthem in the highly desirable community of Glenridding Ravine, South Edmonton! This thoughtfully designed 2-storey with double attached garage offers a MAIN floor Bedroom, SIDE entrance for future basement development, and a walk-through PANTRY. The OPEN-CONCEPT main floor features a bright living room, large dining area, and stylish kitchen with quartz countertops, modern lighting, and appliances. Upstairs, enjoy 3 spacious bedrooms, a versatile BONUS room, and convenient Laundry. The primary suite boasts His & Hers sinks and an upgraded ensuite. High-end finishes include vinyl flooring on the main level, bathrooms, and laundry, with plush carpet upstairs. Additional upgrades include a 9’ foundation, deck and A/C. Located in Glenridding Ravine, part of established Windermere, this vibrant community offers trails overlooking Whitemud Creek Ravine, schools, shopping, recreation, and nature — all in one place! (id:62055)
Cir Realty
Township 531 Range Road 34
Rural Parkland County, Alberta
150 ACRES of raw land with dugout and pond, FENCED and CROSS FENCED pasture for cattle. Treed-lined acreage with DRILLED WELL, driveway access as well as natural gas & electricity at the property line. Located only 5 minutes east of Wabamun, easy access to Yellowhead Highway. Build your dream home! (id:62055)
Royal LePage Noralta Real Estate
8524 174 St. St Nw
Edmonton, Alberta
Investor’s Dream or Airbnb Gem! This 6-bedroom, 4-bath bi-level on a massive 1,030 m² pie lot with double attached garage. Features a bright living room with a fireplace, modern kitchen with granite countertops, and dining area to deck and large backyard. Main floor includes primary ensuite, 2 bedrooms & full bath. Finished basement with second kitchen, 3 bedrooms & 2 baths—ideal for Airbnb, rental, or extended family. Upgrades: newer shingles, windows, flooring, A/C, HWT & paint. Walk to WEM, close to schools, transit, Henday & Whitemud. Excellent income potential for investors or first-time buyers! (id:62055)
Rite Realty
#152 4827 104a St Nw
Edmonton, Alberta
BEST LIFESTLYE !! SUPER LOCATION ! Bright, High Ceilings, Perfect Main Floor End Corner Unit, Heated Titled Underground Parking w storage locker. Must View, Amazing Design, Very Spacious Open Concept, abundance of natural light, very large windows corner unit features 2 full washrooms, large primary bedroom w super ensuite, separate den, flex, or 2nd bdrm opt. Nook & formal eating areas flow seemlessly from a Fabulous Kitchen w work eating island. High celings, upgraded appliances, newer stove top, dishwasher, garburator, window coverings, new carpets 2025, updated painting, very clean, quick possession is moving exciting. The Perfect Covered Patio from the great room area has concrete floor, glass railings, timeless Stucco, Tile Stone ext and is truly best with built in gas line for bar be que heaven year round. The Covered Patio is surrounded by landscape block flower bed gardens providing character, ambience. Walk to all amenties, services, Italian Store. Ideal South Location, QUALITY LIVING HERE !!! (id:62055)
Coldwell Banker Mountain Central
#309 9820 165 St Nw
Edmonton, Alberta
Welcome to this beautifully maintained 2-bedroom, 2-bath home in a sought-after 55+ community! This spacious suite features a bright open layout with a well-appointed kitchen offering a convenient pantry, and a functional island—perfect for meal prep or entertaining. The generous primary bedroom includes a walk-in closet and a private 3-piece ensuite. Enjoy the convenience of in-suite laundry with additional storage space. Heated, titled underground parking and a private storage cage are included. Residents enjoy fantastic amenities such as a games room, lounge, library, car wash, and a fully furnished guest suite. Ideally located near the Misericordia Hospital and connected to an adjoining care centre, this home offers both comfort and peace of mind. Relax on your private balcony and enjoy maintenance-free living in this wonderful community. (id:62055)
Royal LePage Arteam Realty


