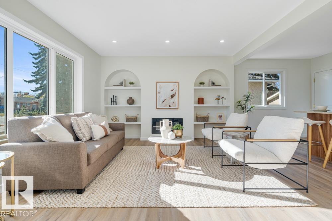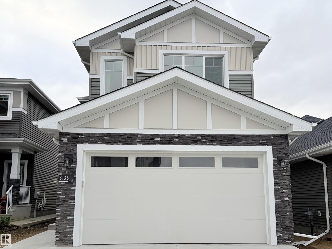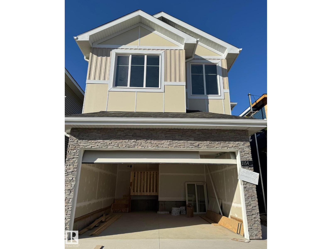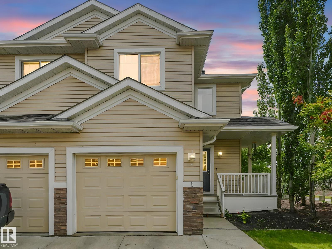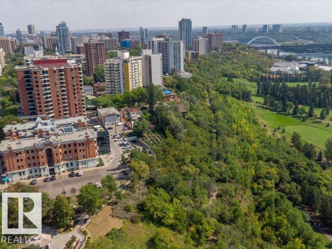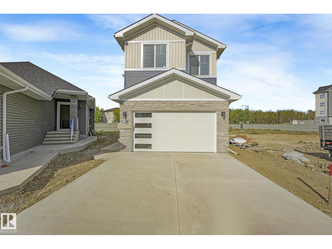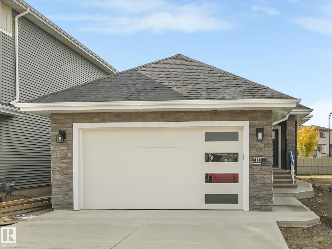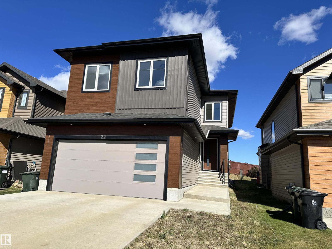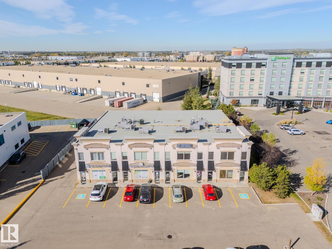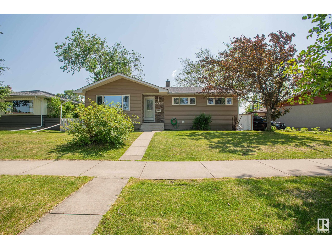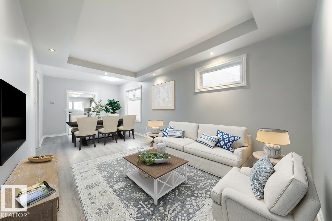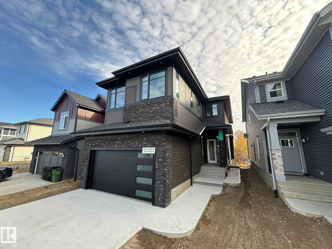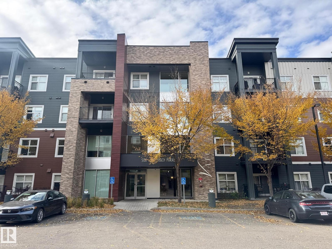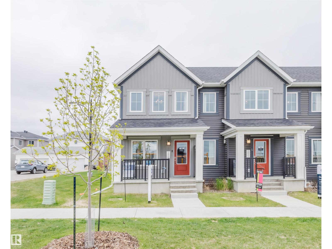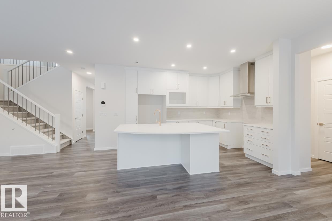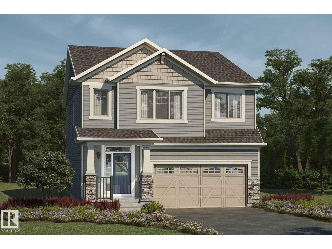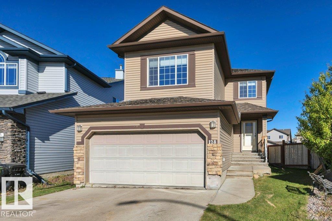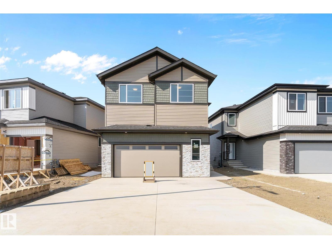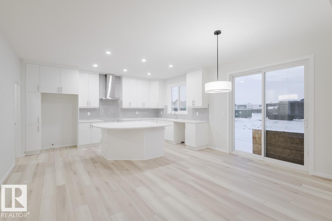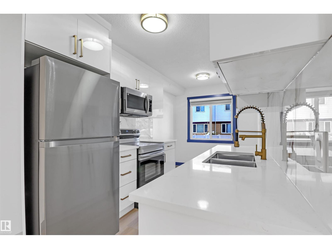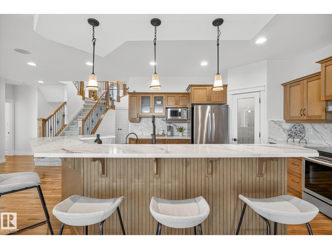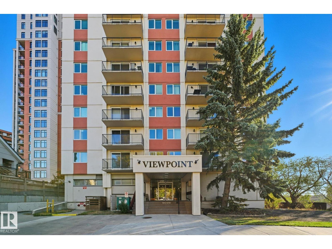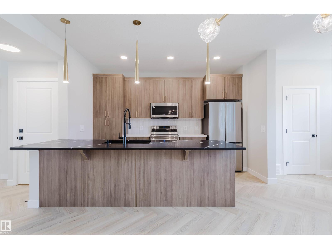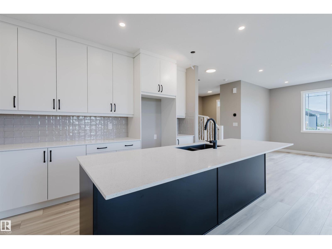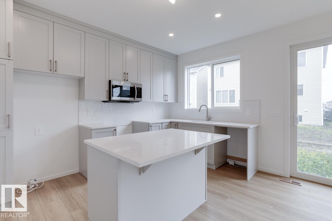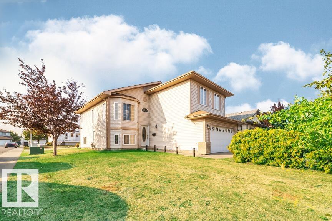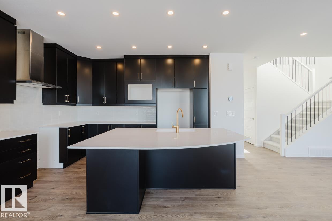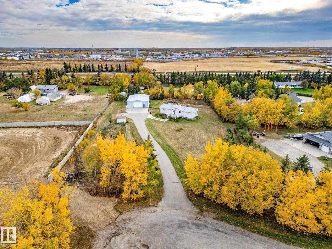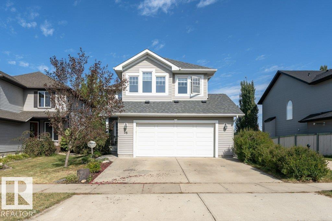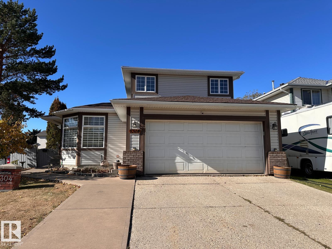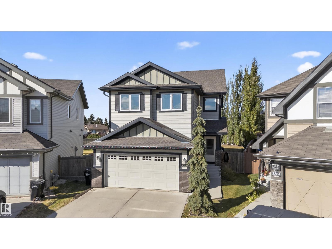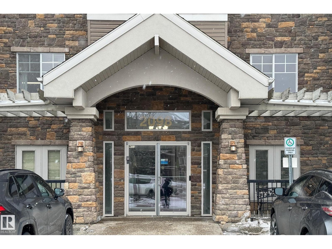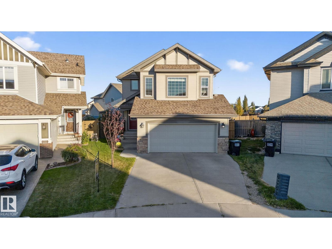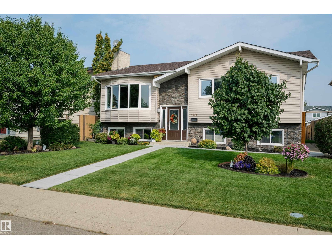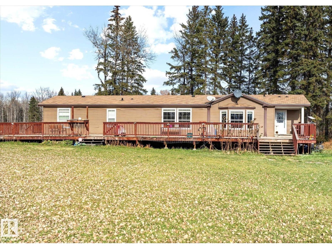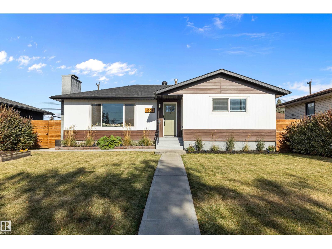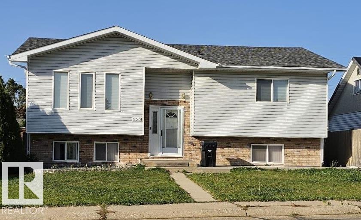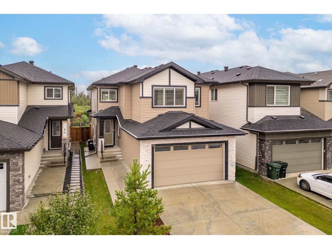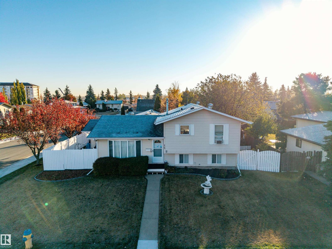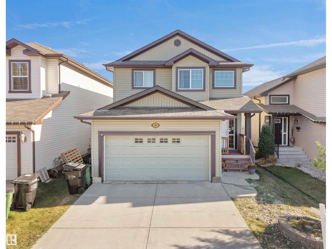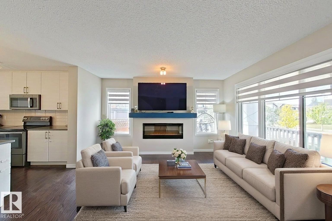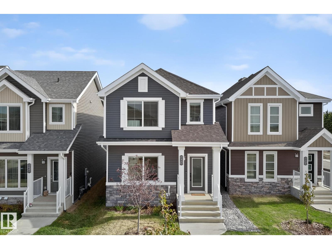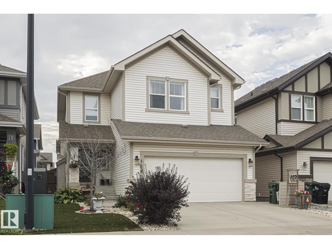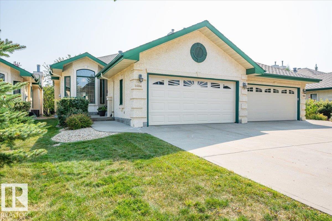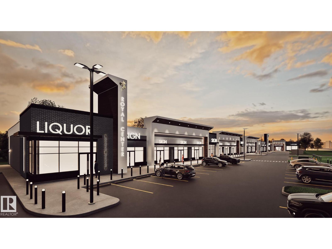13436 118 Av Nw
Edmonton, Alberta
Welcome to this beautifully renovated, conveniently located move in ready bungalow with a stunning legal suite in the community of Dovercourt. The open concept main level living area boasts new shingles, natural light throughout, and features a beautiful electric fireplace with custom arch shelving on either side. The updated kitchen includes new stainless steel appliances, quartz countertops, and a peninsula perfect for hosting family and friends. 3 comfortable bedrooms, a full bathroom, a 3-piece ensuite, and a new stacked washer/dryer complete the main level. Downstairs, through your separate entrance, is your 2 bedroom, 1 full bathroom legal suite. Similarly to upstairs, you have quartz countertops on your peninsula, and a beautiful electric fireplace in your main living area. 2 bedrooms and another full bathroom complete your legal basement suite. Whether you're looking to offset your mortgage, or expand your portfolio - this property is perfect for your needs. (id:62055)
Royal LePage Arteam Realty
3136 Magpie Way Nw Nw
Edmonton, Alberta
QUICK POSSESSION AVAILABLE - Welcome to this beautiful 2,067 sq. ft. home featuring a modern and functional layout. The main floor offers a spacious bedroom, a 4pc full bathroom, and an open-concept kitchen with a dining area and family room — perfect for entertaining and everyday living. Upstairs, you’ll find a bright bonus room, a convenient laundry area with an inbuilt sink, a large primary bedroom with an en-suite and walk-in closet, along with two additional bedrooms and another 4pc bath. This home also includes a separate side entrance, providing great potential for a future legal basement suite Thoughtfully designed with comfort and versatility in mind, this home is ideal for growing families seeking both space and style. (id:62055)
Maxwell Polaris
3154 Magpie Way Nw
Edmonton, Alberta
Brand new 2,052 sq. ft. single family home with an attached front garage. The main floor offers a bedroom, a full bath, an open-to-below living room with electric fireplace, and a modern kitchen with dining area. Upstairs features a spacious primary bedroom with walk-in closet and en-suite, plus two additional bedrooms with closets, another full bath, BONUS ROOM and convenient laundry. The full unfinished basement includes a side entrance and 9 ft. ceilings, perfect for future development. Added features include 9 ft. ceilings on the main floor and in basement, HRV system, and a tankless hot water tank. With no rear neighbours, this home blends comfort, style, and privacy! (id:62055)
Maxwell Polaris
#1 655 Tamarack Rd Nw
Edmonton, Alberta
FORMER SHOW HOME!!!!.......... FIRST TIME HOME BUYER OR INVESTORS ALERT!!!!........ STUNNING CORNER UNIT DUPLEX IN TAMARACK. This METICULOUSLY MAINTAINED 4-BEDS, 3.5-BATHS duplex is perfectly located in the DESIRABLE TAMARACK NEIGHBORHOOD. Featuring BEAUTIFUL HARDWOOD FLOOR, an OPEN-CONCEPT DESIGN, and a WELL-APPOINTED KITCHEN with MODERN FINISHES. The FINISHED BASEMENT offers additional space for a REC ROOM or HOME THEATER. Enjoy a CHARMING FRONT PORCH to unwind, and benefit from a SINGLE ATTACHED GARAGE for convenience and extra storage. Just minutes from PUBLIC TRANSIT, SHOPPING CENTERS, and MAJOR HIGHWAYS, this home offers EASY ACCESS to everything you need. DON’T MISS OUT on this MOVE-IN-READY gem in one of the city’s most SOUGHT-AFTER COMMUNITIES. (id:62055)
Maxwell Polaris
#1503 11503 100 Av Nw
Edmonton, Alberta
Located in the prestigious Le Marchand Tower this 15th floor, Central A/C condo showcases stunning views of downtown & river valley. Open design concept with over 2000sq.ft. Professionally renovated by Anthem Construction this 2 bedroom, 2 bathroom condo features a large foyer with Brazilian hardwood flooring which extends throughout the home with exception of the Primary bedroom/bathrooms, French door glass coat closet (auto lighting), formal diningroom & sunken livingroom perfect for entertaining. Custom kitchen has an abundance of beautiful cabinetry, granite countertops, top of the line appliances, island, breakfast nook, pot lighting & butlers pantry. Primary bedroom - custom blinds, his/hers walk-in closets as well as beautiful ensuite showcasing granite vanity with crystal hardware, dual sinks, soaker tub and oversize walk in shower with granite bench. 2nd bedroom with 2 closets huge storage /laundryroom with newer washer & dryer & 2 underground parking stalls. Some pic's are virtually staged. (id:62055)
Royal LePage Premier Real Estate
3140 Magpie Wy Nw Nw
Edmonton, Alberta
Welcome to this upcoming 2,280 sq. ft. two-storey single-family home, perfectly situated on a desirable pie-shaped lot with no rear neighbours & big backyard Featuring 4 Bedrooms, 3 full Bathrooms, an attached double-car garage, this thoughtfully designed residence combines functionality with modern style. MOVE-IN-READY . The main floor offers an open-concept layout with a spacious kitchen, adjoining dining area, & a bright great room—ideal for entertaining or everyday living. A walk-in pantry enhances kitchen storage, while an additional bedroom. A convenient 3-piece bathroom completes the main level. Upstairs, the primary suite boasts a generous walk-in closet and a private ensuite. Two additional bedrooms of comfortable size are served by another full 3-piece bathroom. Includes a side entrance for future legal suite. A dedicated laundry room with a sink, plus a bonus room, provide convenience and extra living space. The open-to-below design adds a sense of airiness and sophistication. (id:62055)
Maxwell Polaris
3138 Magpie Wy Nw Nw
Edmonton, Alberta
READY TO MOVE-IN! Beautiful bungalow over 2450 sq.ft. living space, Offering 1,380 sq. ft. on the main floor plus a fully finished basement, this home is designed for comfort and functionality. The main level features a spacious primary bedroom with a walk-in closet and private ensuite, an additional bedroom, a 3-piece bathroom, and a bright kitchen that flows into a welcoming great room. The lower level includes two additional bedrooms, Bar/coffee station , another 3-piece bathroom, and ample living space. Photos are from a previous similar model and finishes. THIS BUNGALOW WILL BE FULLY COMPLETE IN BETWEEN 1-2 WEEKS (id:62055)
Maxwell Polaris
3331 Chickadee Drive Nw
Edmonton, Alberta
Ready to move in with quick possession available! This 2,286.18 sq. ft. WALK-OUT home backs onto a peaceful dry pond and offers exceptional space and design. The main floor features a spacious den, Powder Room, and a chef-inspired kitchen with a pantry, opening to the dining area and a living room with a beautiful stone fireplace. Upstairs, the primary suite includes a private balcony, a luxurious ensuite, and a walk-in closet. Two additional bedrooms, a large family room/BONUS ROOM, Laundry room, and a convenient full bathroom complete the upper level. The full WALK-OUT basement (undeveloped) includes a separate side entrance, offering excellent potential for a future suite. A front-attached double garage and quality finishes throughout make this home a must-see! (id:62055)
Maxwell Polaris
22 Timbre Wy
Spruce Grove, Alberta
Experience refined living surrounded by nature in this custom-built 2,394 sq.ft, 28 pocket lot home. 4 bedrooms | 3 baths | bonus room | FACING A BEAUTIFUL POND & WALKING TRAILS, in the most desirable community of Tonewood, Spruce Grove. Featuring: 9 ft ceilings on main floor & basement / main floor bedroom and full bath / open-to-above living room with a striking feature wall and electric fireplace / chef's kitchen boasts quartz countertops, walk-in pantry, and full appliance package / 3 bedrooms upstairs including an oversized primary retreat with a spa-inspired 5-piece ensuite / vinyl flooring on the main floor / plush carpet upstairs / separate entrance to the basement / large windows that capture stunning pond views. Nestled in a vibrant neighborhood close to schools, parks, shopping, and all amenities, this pond-facing dream home truly has it all. (id:62055)
Initia Real Estate
#1 1004 Parsons Rd Sw Sw
Edmonton, Alberta
Prime high exposure location off of busy Parsons Road. This superior unit features 947 square feet of renovated main floor corner office space. Professionally finished with two enclosed offices, a large reception area, flex space, bathroom, two assigned stalls out front plus ample visitor parking. Ideal for professional services. (id:62055)
Century 21 Reward Realty
8803 160 St Nw
Edmonton, Alberta
Charming. Spacious. Move-In Ready — Discover Life in Meadowlark Park. Welcome to your next chapter in the heart of Meadowlark Park, where quiet streets and mature trees set the scene for this beautifully updated, air-conditioned bungalow offering nearly 2,300 sq. ft. of total living space. Step inside and feel instantly at home. The main floor features a bright, open layout with brand new flooring in the living room, a cozy space that flows naturally into the adjoining dining area. The renovated kitchen offers modern cabinetry, updated appliances( Refrigerator/2023)Enjoy three spacious bedrooms on the main level, including a primary suite with private 2-piece ensuite, and a 4-piece main bathroom, ideal for growing families or downsizers alike. The fully finished basement adds tremendous flexibility with a massive rec room, two additional bedrooms, a 3-piece bathroom with stand-up shower, and a large laundry/storage room. Garage shingle/2025. Outside, the fully fenced backyard features lovely garden beds. (id:62055)
Initia Real Estate
11536 83 St Nw
Edmonton, Alberta
Welcome to this beautifully updated bungalow on a charming tree-lined street! This fully finished home features 2 spacious bedrooms on the main floor, plus the 2 additional bedrooms in the basement—ideal for families or guests. Enjoy a full bathroom on both levels and an inviting open-concept layout where the kitchen flows effortlessly into the dining and living areas—perfect for entertaining. Step outside to a large deck and a fully fenced backyard, offering privacy and space to relax. The oversized double garage and extra parking pad provide plenty of convenience. With numerous updates including newer windows, roof, furnace, and flooring, this move-in ready home is sure to impress! Move-in ready or a perfect rental. RF3 zoned on a 10.1x36.6 lot for future redevelopment. Walking distance to parks, schools and minutes from shopping and easy access to the Yellowhead. If you're looking to enter the market, she is ready, affordable and waiting for you. Welcome home. (id:62055)
RE/MAX River City
3083 158 St Sw
Edmonton, Alberta
Designed for move up families, multigenerational living, or professionals who want luxury with flexibility, this 2824 SF home in Brenton at Glenridding Ravine pairs elevated design with nature at your back door. Ten foot main floor ceilings, an open to above great room, and curated finishes create light, scale, and quiet polish. The chef-inspired, appliance-ready kitchen offers a dedicated spice kitchen, efficient workflow, and abundant storage, while a main floor office or study nook supports work and homework alike. Upstairs, two of the three serene bedrooms feature attached ensuites with spa inspired finishes, while generous closets throughout keep everything organized. Outside, the property backs directly onto the ravine and walking trail, so there are no rear neighbours and sunsets arrive with birdsong. The 1149 SF WALKOUT basement adds a large, legal two bedroom secondary suite with its own kitchen, bath, premium fixtures, and a dedicated furnace for separate utilities. (id:62055)
Century 21 Bravo Realty
#218 508 Griesbach Pr Nw
Edmonton, Alberta
Welcome to the Valour Condominiums in the Village at Griesbach... where nature, convenience and walkability are at the forefront of this award winning community. This 2 bedroom, 2 bathroom unit is meticulously kept and has all of the features and amenities you could possibly want & need. Perfect for seniors, professional couples or singles who work downtown. Features include 9ft ceilings, laminate floor, a wonderful open kitchen with island seating, stainless steel appliances and timeless cabinetry. A beautiful primary bedroom showcases 2 large mirrored walk through closets that lead to a wonderful ensuite with walk-in shower. In-suite laundry, storage & pantry, as well as an 8’x12’ outdoor covered patio space. Heated, underground parking stall, social room with pool table & wet bar (next door), exercise gym (building 504). Invest in a unique, growing community with tons of amenities, walking paths, community gardens, local restaurants & coffee shops, close to YMCA and minutes from the Anthony Henday! (id:62055)
Royal LePage Summit Realty
1033 Hearthstone Bv
Sherwood Park, Alberta
Brand New Home by Mattamy Homes in the master planned community of Hearthstone. This stunning RIPLEY END townhome offers 3 bedrooms and 2 1/2 bathrooms. The open concept and inviting main floor features a kitchen that is a cook's paradise, with included kitchen appliances, quartz countertops, waterline to fridge, and an island perfect for entertaining. Enjoy the electric fireplace in the great room during those cold winter months. Head upstairs to discover the bonus room, walk-in laundry room, full 4 piece bath, and 3 bedrooms. The master is a true oasis, complete with a walk-in closet and luxurious ensuite with double sinks. Enjoy the added benefits of this home with no condo fees, basement bathroom rough-ins and full landscaping. Enjoy access to amenities including a playground and close access to schools, shopping, commercial, and recreational facilities! QUICK POSSESSION! (id:62055)
Mozaic Realty Group
8710 180a Av Nw
Edmonton, Alberta
Step inside this PRISTINE, LIKE-NEW home designed for modern living! The main floor welcomes you with GLEAMING HARDWOOD floors, a warm and inviting living area centered around a gas fireplace, and a chef’s kitchen featuring CEILING HEIGHT CUSTOM CABINETRY. Enjoy beautiful GRANITE COUNTERS, and a large island that’s perfect for casual dining or entertaining. A STYLISH MUDROOM and handy powder room add to the thoughtful layout. Upstairs, you’ll find a MASSIVE BRIGHT BONUS ROOM, convenient laundry, and three bedrooms—including a SPACIOUS PRIMARY retreat complete with a walk-in closet and 5-piece ensuite including a large soaker tub. The HEATED, OVERSIZED DOUBLE GARAGE is extra long, offering space for two vehicles plus LOTS OF EXTRA STORAGE. Enjoy summer evenings in the beautifully landscaped backyard with a generous deck and pergola—everything finished and ready for you to move in and relax. (id:62055)
Real Broker
2027 209 St Nw
Edmonton, Alberta
Brand New Home by Mattamy Homes in the master planned community Stillwater. This stunning MACLAREN detached home offers 3 bedrooms and 2 1/2 bathrooms. The open concept and inviting main floor features 9' ceilings, a den and half bath. The kitchen is a cook's paradise, with included kitchen appliances, quartz countertops, waterline to fridge and walk-in pantry. The gas BBQ line is a bonus. Upstairs, the house continues to impress with a bonus room, walk-in laundry, full bath and 3 bedrooms. The master is a true oasis, complete with a walk-in closet and luxurious ensuite! Enjoy the added benefits of this home with its double attached garage, side entrance, basement bathroom rough ins & front yard landscaping. Enjoy access to amenities including planned schools, commercial, a wetland reserve, and recreational facilities, sure to compliment your lifestyle! HOA Fee. UNDER CONSTRUCTION. Photos represent colours, finishes, and plan. Build may vary. (id:62055)
Mozaic Realty Group
2031 209 St Nw
Edmonton, Alberta
Brand New Home! This stunning WHISTLER detached home offers 4 BEDROOMS and 2 1/2 bathrooms. The open concept and inviting main floor features 9' ceilings and half bath. The kitchen is a cook's paradise, with included kitchen appliances, quartz countertops, waterline to fridge, and a prep kitchen with walk-in pantry. Upstairs, the house continues to impress with a bonus room, walk-in laundry, full bath, and 4 bedrooms. Dual primary bedrooms, complete with a walk-in closet and luxurious ensuites. Enjoy the added benefits of this home with its double attached garage, side entrance, solar panels, basement bathroom rough ins, front yard landscaping and gas BBQ line off the rear. Enjoy access to amenities including a playground, planned schools, commercial, a wetland reserve, and recreational facilities, sure to compliment your lifestyle! There is an HOA Fee. QUICK POSSESSION! Photos represent colours, finishes, and plan. Build may vary. (id:62055)
Mozaic Realty Group
128 Southfork Dr
Leduc, Alberta
Welcome to Southfork, Leduc! A 2-storey home perfectly situated on a quiet cul-de-sac, offering peace & privacy in one of Leduc’s most desirable communities. Close to shopping, recreation, entertainment, Father Leduc Catholic School & all of Leduc’s amenities. Perfect for a young family, empty nesters or as an investment. This 2-storey home offers over 1,600 SQFT of living space. Featuring 3 bedrooms, 3 bathrooms, attached double garage, & an expansive yard offering endless possibilities for outdoor activities, gardening, or creating your own personal oasis. Perfect for entertaining with family or friends! Inside you'll find a well-designed main floor, open concept kitchen, dining area, living room, main floor laundry & a 2-piece bathroom. Upstairs is 3 upper bedrooms, 4-pc main bathroom plus a 4-pc ensuite. Outside, enjoy the huge yard—perfect for kids, pets, & outdoor gatherings—with the bonus of RV parking access. In the unfinished basement you have endless potential to create additional living space. (id:62055)
Maxwell Heritage Realty
81 Meadowgrove Ln
Spruce Grove, Alberta
Welcome to this brand new 2365 sq. ft. 2 story walkout in the community of McLaughlin in Spruce Grove. From the moment you walk in you will be impressed. The main floor features a living area with fireplace, modern kitchen with quartz counter tops, spacious island, corner pantry and good sized eating area for family dinners and entertaining. You also can pick the appliances you want. Completing this level is a 3 piece bathroom and bedroom. Upstairs you will find the primary bedroom with 5 piece ensuite/spacious walk in closet, 2 good sized bedrooms with their own walk in closets , full bath, laundry room, computer station, and bonus room. The walkout basement with a separate side entrance is unfinished, backs onto a walk way and is awaiting your creative ideas. The garage and driveway are both oversized. This home is really close to great trails for riding your bike or walking, the Tri Leisure Centre and many amenities in Spruce Grove. This could be the house you are waiting for to call HOME. (id:62055)
RE/MAX River City
20510 16a Av Nw
Edmonton, Alberta
Brand New Home by Mattamy Homes in the master planned community Stillwater. This stunning SMYTHE detached home offers 5 bedrooms & 3 bathrooms! The open concept and inviting main floor features 9' ceilings, full bed and bath! The grand gourmet kitchen come with included appliances, quartz countertops, waterline to fridge and a walk-in pantry. The gas BBQ line off the rear, is an added bonus for those summer BBQ's! As you make your way upstairs, you'll continue to be impressed with the large bonus room, convenient walk in laundry room, 5 piece bath & 4 bedrooms. The master is a true oasis, complete with a luxurious ensuite with double sinks. Enjoy the separate side entrance, double attached garage, basement bathroom rough ins and front yard landscaping. Enjoy access to amenities including a playground, planned schools, commercial, a wetland reserve, and rec facilities. There is an HOA Fee. UNDER CONSTRUCTION! First (3) photos are of the interior colors, rest are of the floor plan. Build may differ. (id:62055)
Mozaic Realty Group
2d Twin Tc Nw Nw
Edmonton, Alberta
This beautifully updated 1,089 sq ft 2-storey townhome features 3 BEDS, 1.5 BATHS, a fully finished basement and has been completely gutted and redone with high-end finishes throughout. Enjoy peace of mind with brand-new appliances, a NEW FURNACE, and a NEW HOT WATER TANK—all installed for modern comfort and efficiency. The interior boasts stylish, contemporary design choices across a functional layout, perfect for families or investors. The home also offers a fenced lawn. Located in the sought-after community of Millbourne, shopping, amenities, and schools are nearby. (id:62055)
Homes & Gardens Real Estate Limited
9016 16 Av Sw
Edmonton, Alberta
Lakefront Luxury in Summerside on a quiet cul-de-sac! This 4-bedroom up & 1 in fully developed walk out basement offers privacy and wide exposure to Summerside Lake and park views. Wake up to breathtaking sunrises shimmering on the water and unwind as moonlight dances across the lake. Enjoy water activities from your private dock, or simply take in the panoramic views from the sun-filled living spaces. The open-to-above foyer, formal dining room, and kitchen with seamless updated countertops, raised island bar, and breakfast nook create an inviting flow leading, perfect for hosting, the upper deck with spiral stairs to patio below. Upstairs, a bright bonus room captures sunlight all day, and the primary suite features a spa-inspired ensuite with Jacuzzi. The walk-out basement includes wet bar, heated floors and full lake views. Complete with air conditioning, in ground sprinklers, soothing rock pond, speakers throughout home, 3-car garage, and close proximity to major highways. (id:62055)
Maxwell Polaris
#205 9028 Jasper Av Nw
Edmonton, Alberta
ATTENTION INVESTORS & FIRST-TIME-HOME-BUYERS ->MOVE IN READY CONDO! Welcome to VIEWPOINT, perched right on the edge of the Edmonton River Valley where you are just a few steps away from the outstanding trail system our river valley has to offer. This ONE-BEDROOM condo in a CONCRETE BUILDING has been recently RENOVATED with new VINYL PLANK flooring throughout and an UPDATED BATHROOM. This building provides secured underground parking, Laundry Facilities, and separate Storage cage. Located on Jasper Ave, getting around to amenities is a breeze! From great restaurants in Riverdale, to the Riverside Golf Course & Dawson park, all less than 5 minutes away. ALL UTILITIES INCLUDED in the condo fee ($632/mo). (id:62055)
Real Broker
2138 Crossbill Ln Nw
Edmonton, Alberta
Nestled in a tranquil community surrounded by nature and trails, this stunning 3-bedroom, 2.5-bathroom duplex seamlessly blends style and functionality. The main floor boasts 9' ceilings and a convenient half bath, perfect for guests. The beautifully designed kitchen is a highlight, featuring 42 upgraded cabinets, quartz countertops, and a waterline to the fridge. Upstairs, enjoy the flex area, spacious laundry room, full 4-piece bathroom, and 3 generously sized bedrooms. The luxurious primary suite offers a walk-in closet and ensuite. The separate side entrance and legal suite rough-ins offer flexibility for future additional income or extended family. Other features include FULL LANDSCAPING, double parking pad, APPLIANCES INCLUDED, unfinished basement with painted floors, high-efficiency furnace, and triple-pane windows. Buy with confidence. Built by Rohit. QUICK POSSESSION! Photos may differ from actual property. (id:62055)
Mozaic Realty Group
1065 Cornerstone Wy
Sherwood Park, Alberta
Brand New Home by Mattamy Homes in the master planned community Hearthstone. This stunning CYPRESS detached home spans just under 1600sqft and offers 3 bedrooms and 2 1/2 bathrooms. The open concept and inviting main floor features 9' ceilings and a half bath. The kitchen is a cook's paradise, with included kitchen appliances, quartz countertops, 48 upgraded upper cabinets, waterline to fridge and walk-in pantry. Upstairs, the house continues to impress with a bonus room, laundry, full bath, and 3 bedrooms. The master is a true oasis, complete with a walk-in closet and luxurious ensuite with double sinks! Enjoy the added benefits of this home with its double attached garage, side entrance, basement bathroom rough ins and front yard landscaping. Enjoy access to amenities including a playground, planned schools, commercial, a wetland reserve, and recreational facilities, sure to compliment your lifestyle! (id:62055)
Mozaic Realty Group
1091 Old Man Creek Bv
Sherwood Park, Alberta
QUICK POSSESSION!! Brand New Home! This stunning NORQUAY detached home offers 3 bedrooms and 2.5 half bathrooms! The open concept and inviting main floor features 9' ceilings, half bath and den. The kitchen is a cook's paradise, with included kitchen appliances, quartz countertops, waterline to fridge and pantry. Upstairs, the house continues to impress with a bonus room, walk-in laundry, full bath, and 3 bedrooms. The primary is a true oasis, complete with a walk-in closet and luxurious ensuite with double sinks. Enjoy the added benefits of this home with its double attached garage, side entrance, basement bathroom rough ins and front yard landscaping. Enjoy access to amenities including a playground and close access to schools, shopping, commercial, and recreational facilities, sure to compliment your lifestyle! QUICK POSSESSION! (id:62055)
Mozaic Realty Group
20425 16a Av Nw
Edmonton, Alberta
Brand New Home by Mattamy Homes in the master planned community Stillwater. This stunning CYPRESS detached home spans just under 1600sqft and offers 3 bedrooms and 2 1/2 bathrooms. The open concept and inviting main floor features 9' ceilings, gas fireplace and a half bath. The kitchen is a cook's paradise, with included kitchen appliances, quartz countertops, waterline to fridge and walk-in pantry. The gas BBQ line is a bonus! Upstairs, the house continues to impress with a bonus room, laundry, full bath, and 3 bedrooms. The master is a true oasis, complete with a walk-in closet and luxurious ensuite! Enjoy the added benefits of this home with its double attached garage, side entrance, and front yard landscaping. Enjoy access to amenities including a playground, planned schools, commercial, a wetland reserve, and recreational facilities, sure to compliment your lifestyle! UNDER CONSTRUCTION! Photos represent colour, finish and floorplan. Actual build may vary. HOA FEE. (id:62055)
Mozaic Realty Group
6703 165 Av Nw
Edmonton, Alberta
Massive Corner Lot in Ozerna with Two Double Garages! This unique bi-level home offers exceptional versatility and value with two double car garages—a front attached and a rear detached—perfect for a hobby shop, rental potential, or added storage. The newly renovated basement suite features 2 bedrooms, 1 bathroom, a full kitchen, and spacious living area, making it ideal for extended family or potential income opportunities. On the main floor, you’ll find 3 bedrooms including a primary suite with a 4-piece ensuite, beautifully maintained hardwood floors, and a vaulted ceiling that fills the home with light. Each upstairs bathroom has been updated with new floors and vanities, while a private new patio extends your living space outdoors. This property truly has it all—modern updates, income potential, and space for a growing or multi-generational family. With the added benefit of two garages and a large corner lot in a desirable neighborhood, this home is a must-see! (id:62055)
Initia Real Estate
1027 Wolf Willow Wy
Sherwood Park, Alberta
Brand New Home by Mattamy Homes in the master planned community of Hearthstone. This stunning MACLAREN detached home offers 3 bedrooms and 2 1/2 bathrooms. The open concept and inviting main floor features 9' ceilings, a den and a half bath. The kitchen is a cook's paradise, with included kitchen appliances, quartz countertops, waterline to fridge and walk-in pantry. The gas BBQ line off the rear, is an added bonus for those summer BBQ's! Upstairs, the house continues to impress with a bonus room, walk-in laundry, full bath and 3 bedrooms. The master is a true oasis, complete with a walk-in closet and luxurious ensuite with double sinks and separate tub/shower! Enjoy the benefits of this home with double attached garage, side entrance, basement bathroom rough ins and front yard landscaping. Enjoy access to amenities including a playground and close to schools, shopping, commercial, and recreational facilities! QUICK POSSESSION! Photos are examples of finish, colour and plan. Actual build may vary. (id:62055)
Mozaic Realty Group
22311 119 Av Nw
Edmonton, Alberta
Welcome to this rare gem - a beautifully cared-for 4-bedroom, 3-bath bungalow set on an expansive 1.44-acre lot within city limits. This property truly stands out for its incredible shop, fully equipped with heated floors, compressed air lines, a trench drain, washroom, laundry, and abundant storage; an ideal setup for hobbyists, tradespeople, or anyone seeking the ultimate workshop in Edmonton. Offering the best of both worlds, this home combines the peace and privacy of country living with the convenience of city life, just minutes from schools, shopping, and major amenities. Outside, the sprawling grounds invite you to garden, play, or simply relax and enjoy the tranquility of your own private retreat. (id:62055)
Century 21 Masters
58 Cranberry Bn
Fort Saskatchewan, Alberta
Welcome to 58 Cranberry Bend, a stunning 4 bedroom 2-storey home in Westpark! Nestled in a prime location, this lot sides and backs onto a scenic pathway with a playground and park just steps away. Enjoy ultimate privacy from your three-tier composite deck overlooking a beautifully landscaped backyard with serene views. Inside, newly finished maple hardwood floors gleam on the main level, where a cozy gas fireplace with mantle warms the living room. The gourmet kitchen boasts quartz countertops, a large island, and a corner pantry. Upstairs, three spacious bedrooms including primary bedroom with ensuite featuring a corner soaker tub. The bright bonus room has big windows and a cathedral ceiling. The finished basement features a 4th bedroom and a versatile rec room, perfect for family or entertaining. Ideally located near shopping, parks, and the trail system, this home combines luxury and convenience. Don’t miss your chance to own this Westpark gem! (id:62055)
Royal LePage Noralta Real Estate
5304 190 St Nw
Edmonton, Alberta
Welcome to this spacious family home in the sought-after Jamieson Place community! This rental offers a thoughtfully designed layout with 3 bedrooms upstairs, including a master bedroom, providing privacy and comfort for the entire family. The main floor features an additional bedroom and a versatile den space, ideal for a home office, study, or guest area. The full basement is partially finished, offering extra living or storage space to suit your needs. Enjoy the outdoors in the fenced and landscaped yard, perfect for children or pets, and benefit from the convenience of a double attached garage. Situated close to schools, shopping centers, restaurants, and parks, this home also offers easy access to public transportation, making commuting a breeze. Available immediately, this rental combines comfort, functionality, and an excellent location in a family-friendly neighborhood (id:62055)
Kairali Realty Inc.
1772 33b St Nw Nw
Edmonton, Alberta
Welcome to Laurel, where comfort, connection, and convenience come together. This beautifully finished 2440 sq ft home offers 5 spacious bedrooms and 4 baths, including a fully finished basement ideal for guests, teens, or extended family. The open-concept design features three versatile living areas, perfect for family movie nights, entertaining friends, or relaxing by the cozy fireplace. Step outside to your private backyard oasis with a pergola-covered deck, hot tub, and mature trees for year-round enjoyment. With schools, parks, shopping, Mill Creek Rec Centre, and transit all nearby, this is the kind of home that truly has it all: space, warmth, and a lifestyle that just feels right. (id:62055)
Century 21 Bravo Realty
#115 2098 Blackmud Creek Dr Sw Sw
Edmonton, Alberta
Welcome to this beautifully upgraded ground floor unit that offers 2 spacious bedrooms, 2 full bathrooms, and an open-concept layout with modern finishes throughout. Enjoy the convenience of in-suite laundry, plenty of closet space, and a private balcony with a gas line-perfect for BBQs. Located in a secure building with low condo fees, this home includes underground parking with a storage unit, and access to great amenities like a fitness room, guest suite, and games room/Social Room. The location is truly unbeatable—just steps away from parks, public transit, shopping, dining, and the highly rated K-6 elementary school(Roberta MacAdams School), making it an ideal choice for families, professionals, or anyone looking to downsize without compromise. This is a rare opportunity to own a beautifully renovated unit in a secure building with everything you need right at your doorstep. There is also $2500 Appliance credit from sellers so that you can choose your new appliances . (id:62055)
Century 21 Smart Realty
16713 58a St Nw
Edmonton, Alberta
Welcome to McConachie living at its best. This beautifully kept 3 bedroom, 4 bath home pairs everyday comfort with standout outdoor space. The heart of the home is a bright, chef inspired kitchen with generous storage and an island made for gatherings, flowing into open dining and living areas. Glass doors lead to a composite deck overlooking a massive garden and your own private playground, creating a backyard oasis for play, BBQs, and relaxing nights. Upstairs, a large bonus room flexes as office, play space, or lounge, while serene bedrooms promise privacy and rest. Downstairs, the fully finished basement hosts a true home theatre system plus extra room for workouts or hobbies. Thoughtful finishes, smart layout, and abundant storage keep life organized and stress free. Walk to parks, schools, and amenities; quick access to major routes keeps commutes easy. If you want indoor comfort and outdoor freedom in a family friendly community, this is the one. Experience the best of McConachie in a move in ready (id:62055)
Century 21 Bravo Realty
4024 19 Av Nw
Edmonton, Alberta
This bright and spacious 4-bedroom home has been fully renovated since 2009 with high-end finishes throughout. The stunning kitchen features custom luxury cabinetry with built-in organizers and premium appliances, while the bathrooms and massive ensuite closet showcase the same exceptional craftsmanship. The generous primary suite offers a 2-pc ensuite and a huge, custom-organized closet. The fully finished basement (2019) includes a built-in theatre entertainment system, perfect for family movie nights. Outside, the landscaping is meticulously maintained, adding to the curb appeal. A standout feature is the 24x28 ft dream garage — 2x6 construction, radiant heating, 15/20/30 amp service, and 220V power — ideal for contractors, car enthusiasts, or running a home-based business. Exceptionally cared for and move-in ready, this home combines luxury, comfort, and functionality in one beautiful package. (id:62055)
Real Broker
52403 Rrd 81
Rural Yellowhead, Alberta
This Great 14.88 Acre Property Offers The Perfect Blend of Space, Comfort and Convenience, Just Minutes From Town, Close to Pavement and Approximately One Hour to Edmonton. The 1480 sq ft Home Features An Inviting Open Floor Plan With 3 Spacious Bedrooms and 3 Bathrooms. You Will Love The Beautiful Kitchen With Rich Cabinetry, The Bright and Welcoming Living Room and The Convenient Main Floor Laundry - All Thoughtfully Designed on One Level. Step Outside Onto The Huge Deck, Ideal For Relaxing or Entertaining While Enjoying The Peaceful Surroundings. With Its Private Setting and Versatile Layout, This Property is Perfect For a Hobby Farm, a Weekend Getaway, or Simply a Beautiful Place to Call Home. (id:62055)
Century 21 Leading
6304 94a Av Nw
Edmonton, Alberta
Home is here! Over 2200 SQFT of bright and airy open-concept, completely renovated, living space! An entertainer's dream with a stunning kitchen with tons of 2-tone cabinets, large breakfast bar/island, quartz counters, tile backsplash, cabinet lighting & stainless steel appliances. You will love the expansive great room with huge picture window, wood burning fireplace, and LVP flooring which offers great flow to the entire main floor. All 4 bedrooms and both bathrooms are of ample size, offering plenty of space for your family or work-from-home space. You will appreciate the built-in storage & upgrades such as new windows, sleek lighting, exterior and interior doors, upgraded attic insulation, new façade, hot water tank, furnace, garage door, shingles, and electrical panel. The finished lower level features a large entertainment room with fireplace and custom built-ins, 4th bedroom, bathroom and laundry area. The fully fenced large yard offers private outdoor space. Oversized heated and insulated garage. (id:62055)
RE/MAX Real Estate
4514 56 Av
Barrhead, Alberta
Welcome home to this beautifully updated property nestled in a quiet, mature area of Barrhead — perfect for families seeking space, comfort, and convenience. Featuring 4 spacious bedrooms and 2.5 bathrooms, this home offers a bright, open living area ideal for gatherings and everyday living. The primary bedroom includes a private 2-piece ensuite, while the finished basement with in-floor heating provides a cozy retreat all year round. Enjoy recent upgrades throughout, including new vinyl flooring & fresh paint on the main floor, and new 2025 garage shingles — adding value and peace of mind. Step outside to your large, fully fenced backyard with a spacious deck, perfect for summer barbecues and family fun. The extra-wide double detached garage includes a built-in workbench, making it a dream for hobbyists or those needing extra storage. A wonderful opportunity in one of Barrhead’s most desirable neighborhoods — move-in ready and waiting for your family! (id:62055)
Kairali Realty Inc.
86 Meadowlink Cm
Spruce Grove, Alberta
Exquisite home in McLaughlin community, BACKING ON TRAIL! This home features bright spacious rooms, 9' ceilings on all levels and upgrades! The kitchen offers quartz countertops, stainless steel appliances with gas stove, walk through pantry and ample cabinets that overlook the dining and living rooms with feature wall & fireplace, oversized windows and opened ceiling to the second floor. An inviting office, mudroom and guest bath complements the main floor. Upstairs presents a spacious bonus room with fireplace, king sized primary bedroom with walk-in closet and luxurious 5pc ensuite. Two additional generous sized bedrooms with walk-in closets are complemented with a 4pc bath and laundry room. The unfinished basement and side entrance offers endless possibilities for future suite, rec room or extra bedrooms. Enjoy the back deck, landscaped yard and direct access to a walking trail. Located in a family friendly community within walking distance of parks, Tri Leisure Centre & amenities! (id:62055)
Royal LePage Arteam Realty
15 William Hustler Cr Nw Nw
Edmonton, Alberta
Welcome to this beautiful and well maintained home in Overlanders with around 1,400 sq.ft. living space. There are 4 beds 2 baths, massive corner lot, oversized insulated heated garage 24'x30' with doors 8'x10'. The kitchen is equipped with recently purchased fridge, stove and microwave oven with hood. The dryer and washer are almost new. The roof is done in 2017, furnace - 2015. You can enjoy a morning coffee on the brand new deck and relax in the hot tub outside after a busy day. The location is hard to beat! Two major transportation routes: Anthony Henday and Yellowhead Hwy are conveniently close so it is really easy to get anywhere in Edmonton. The neighborhood is very quiet, friendly and safe to raise a family. Catholic and Public schools are not very far. Indoor East Soccer Field is 5 min walk. It is no animal, no smoking home. The neighborhood roads and sidewalks were fixed this summer. Very affordable taxes - $3,600 for 2025. Radon mitigation is in place. It is a great house for a whole family! (id:62055)
RE/MAX River City
2005 32a St Nw
Edmonton, Alberta
Welcome to Laurel, one of Edmonton’s most sought-after communities — where comfort meets convenience! This beautiful 2-storey home offers a bright open layout featuring a modern kitchen with stainless steel appliances including a gas stove, island and plenty of cabinetry. The adjoining dining area opens to a deck and landscaped backyard — ideal for gatherings or quiet evenings. The spacious living room includes a cozy fireplace and large windows overlooking the yard. The mud room includes laundry and a convenient walk-thru pantry closet. Main floor also has laundry and a 2-pc bath. Upstairs, enjoy a generous bonus room, primary suite with 4-pc ensuite that comes with standing shower and soaker tub, plus two additional bedrooms and a full bath. Fully finished basement comes complete with a bedroom, second kitchen, full bath, second laundry & recreation area — perfect for extended family or guests. Double attached garage adds everyday convenience. Freshly painted. Close to all amenities! (id:62055)
Save Max Edge
4303 Prowse Link Sw
Edmonton, Alberta
Welcome to this Beautiful Corner-lot Detached home in the highly desirable community of Paisley built on a huge 461 Sq mtr. Lot in Southwest Edmonton! This property offers fantastic curb appeal with a double attached garage, an oversized driveway, and a over sized front porch perfect for morning coffee or evening relaxation and fully landscaped lot. Extra windows adds to a tons of natural sunlight. Step outside to enjoy the fully fenced backyard with a deck, ideal for summer BBQs and family gatherings. Inside, you’ll find a bright and inviting layout designed for comfortable living. The location is unbeatable—just minutes from major schools, shopping, parks, playgrounds, a dog park, and the airport, with quick access to Anthony Henday Drive for an easy commute anywhere in the city. Perfect for families and professionals alike, this home combines comfort, convenience, and lifestyle in one incredible package, one picture is virtually staged. (id:62055)
Liv Real Estate
3451 169 St Sw
Edmonton, Alberta
Beautiful Daytona-built 1,730 sq. ft. home in Glenridding Ravine built in 2024! This better-than-new property features upgraded vinyl plank flooring throughout, a composite deck, and fully finished landscaping. The open-concept main floor offers a spacious living room and a modern kitchen with quartz countertops. Upstairs, you’ll find a generous bonus room, three bedrooms, and two full bathrooms, along with the convenience of second-floor laundry. All flooring has been replaced to luxury vinyl plank! Perfect for first-time home buyers, this home combines comfort, style, and functionality — plus, future schools and a recreation centre nearby. (id:62055)
RE/MAX River City
128 Sandalwood Cr
Sherwood Park, Alberta
128 Sandalwood Crescent in Sherwood Park welcomes growing families and professionals who are looking for more out of their home! Tucked away in a quiet loop, you will be impressed with the many prime features that distinguish this home from others. With over 2400 sq ft above grade, w/ finished basement, size matters for comfort and the details you desire in a home. Kitchen features stainless built in appliances, granite, large walk thru pantry + gas cooktop! Gas fireplace + AC keeps the household comfortable year round. Enjoy the primary bedroom with his/her walk in closets, & newly renovated ensuite containing freestanding tub & tiled shower. Essential elements include bonus room areas for entertainment/lounging, double heated garage, 2 laundry centres, maintenance free yard w/ putting green, and much more! Enjoy living in the sought after community of Summerwood with parks and trails aplenty. Minutes away from; Emerald Hills amenities, Hospital, Highway 16 & 21... life is good at 128 Sandalwood Cres! (id:62055)
Exp Realty
1034 Carter Crest Rd Nw
Edmonton, Alberta
Welcome to the Palisades of Whitemud Hills, a well maintained adult complex with attractive landscaping consisting of 36 half duplex bungalows & split level homes. Great location just steps to a large park & wilderness walks in Whitemud Creek ravine. Public transit, shopping & banking are nearby. New asphalt shingles throughout the complex (2024/25). Spacious bungalow with high vaulted ceilings & big windows in LR/DR with gas fireplace & patio doors opening onto the large sunny deck. Bright kitchen with west facing dinette & plenty of cupboards, large primary bedroom with 4 pce ensuite, the second bedroom could also be used as a den/office, 4 pce guest bathroom & main floor washer & dryer. The basement has a huge family room with a gas fireplace, big bedroom & 2 pce bath which is ideal for out of town guests. Large storage & utility areas with high efficiency Lennox furnace & 40 gallon hot water tank which were installed in September 2023. Move in and enjoy an easy lifestyle in this well run complex. (id:62055)
RE/MAX Elite
5311 34 Street Nw
Edmonton, Alberta
Royal Centre Fulton Creek is an exceptional new retail development by Royal Developments at 34 Street & 56 Avenue in South Edmonton. This high-exposure project will deliver over 34,000 SF of premium commercial space, anchored by strong national tenants. Building A is secured by Esso, and Building C is leased to a major daycare operator, while Building B offers 25,047 SF of flexible retail units (±938–2,000 SF) available for lease with tenant turnover anticipated in Q4 2026. Situated within the 1.8M SF Fulton Creek Business Park, the property captures more than 24,000 vehicles daily, enjoys seamless access to Whitemud Drive and Anthony Henday, and is surrounded by a rapidly expanding residential population. (id:62055)
Sable Realty


