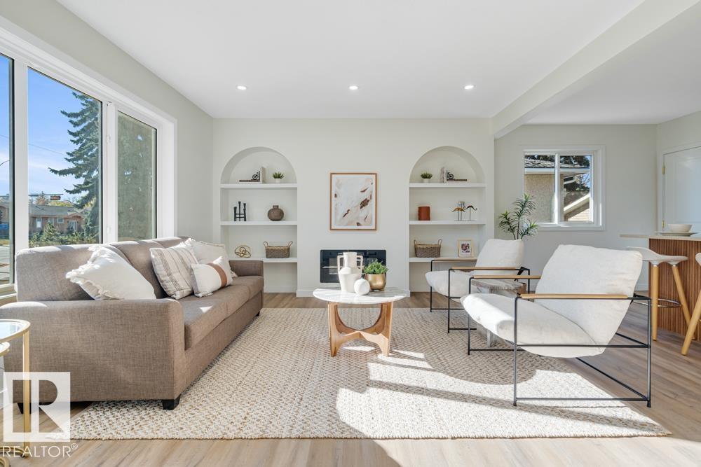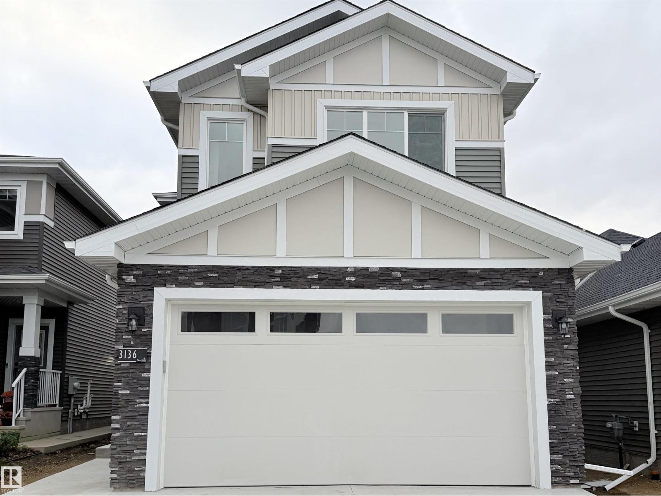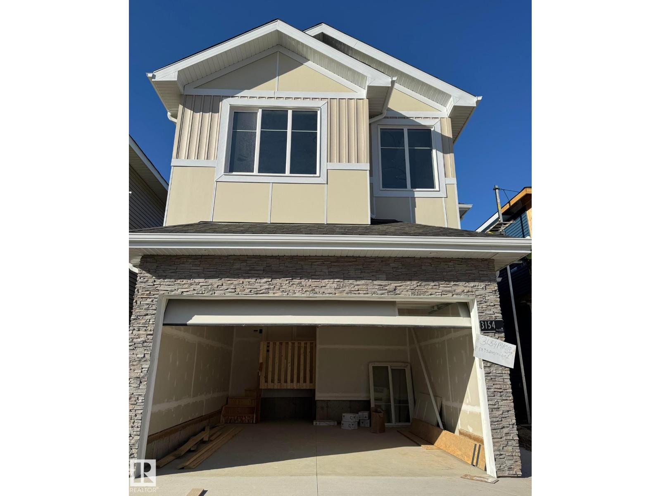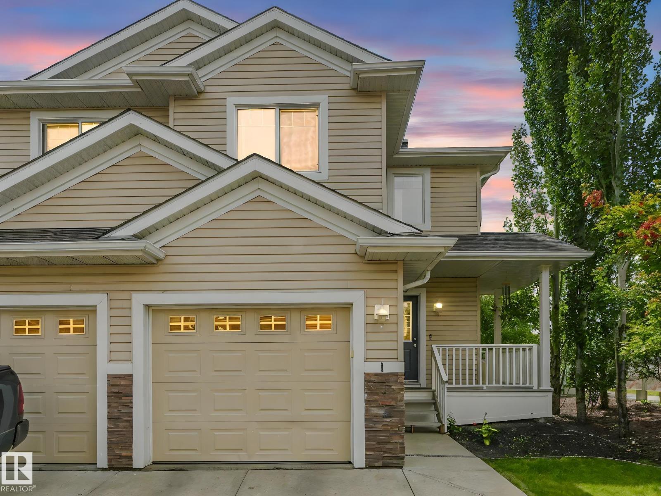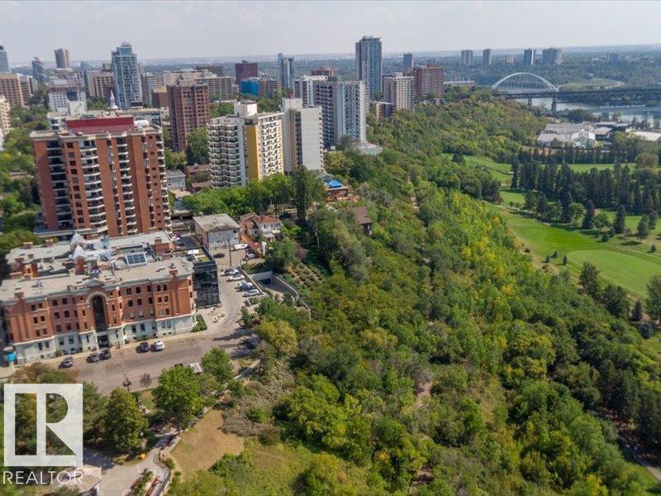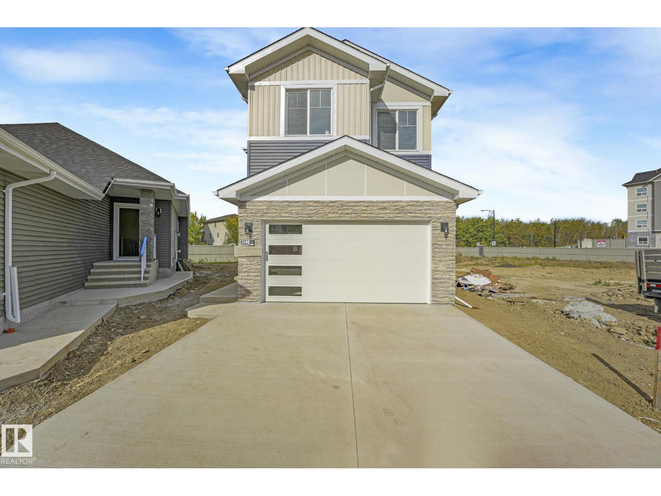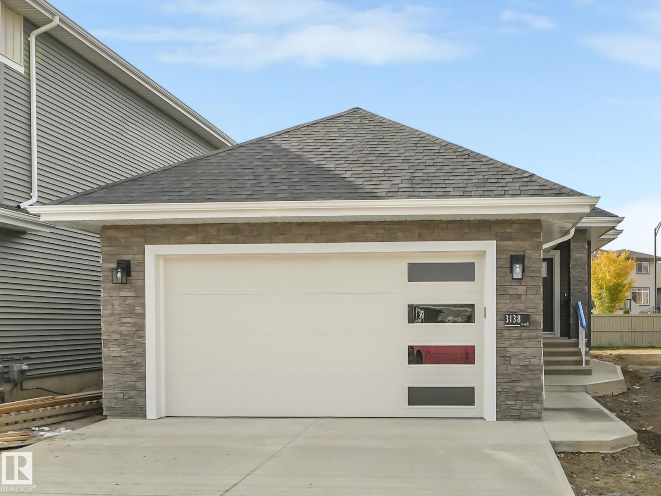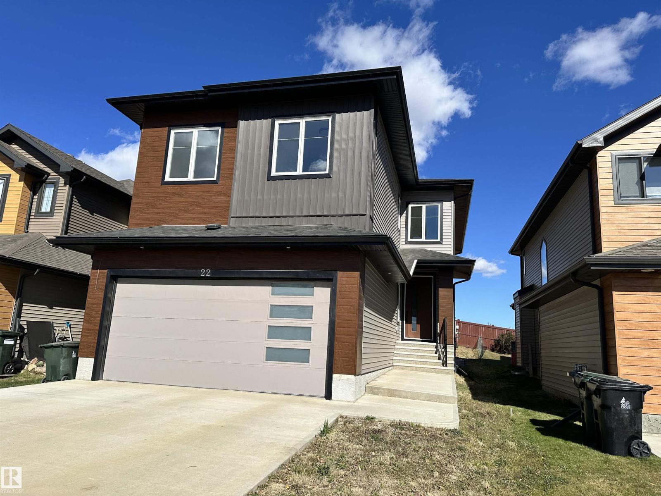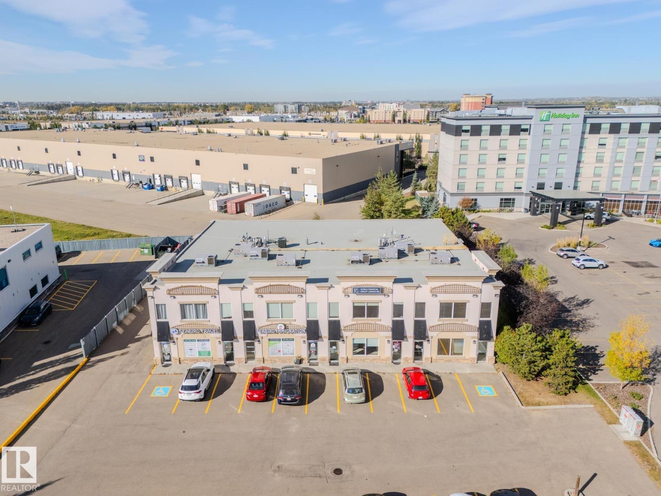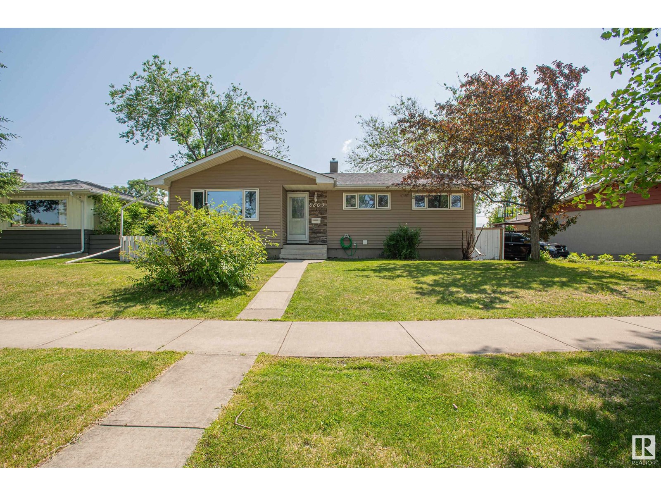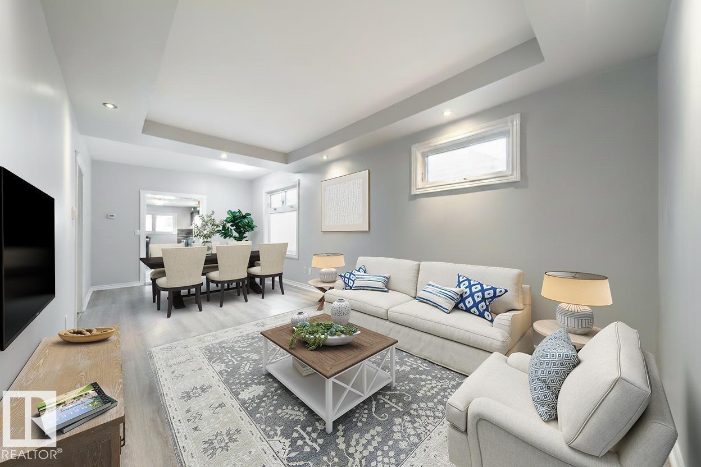13436 118 Av Nw
Edmonton, Alberta
Welcome to this beautifully renovated, conveniently located move in ready bungalow with a stunning legal suite in the community of Dovercourt. The open concept main level living area boasts new shingles, natural light throughout, and features a beautiful electric fireplace with custom arch shelving on either side. The updated kitchen includes new stainless steel appliances, quartz countertops, and a peninsula perfect for hosting family and friends. 3 comfortable bedrooms, a full bathroom, a 3-piece ensuite, and a new stacked washer/dryer complete the main level. Downstairs, through your separate entrance, is your 2 bedroom, 1 full bathroom legal suite. Similarly to upstairs, you have quartz countertops on your peninsula, and a beautiful electric fireplace in your main living area. 2 bedrooms and another full bathroom complete your legal basement suite. Whether you're looking to offset your mortgage, or expand your portfolio - this property is perfect for your needs. (id:62055)
Royal LePage Arteam Realty
3136 Magpie Way Nw Nw
Edmonton, Alberta
QUICK POSSESSION AVAILABLE - Welcome to this beautiful 2,067 sq. ft. home featuring a modern and functional layout. The main floor offers a spacious bedroom, a 4pc full bathroom, and an open-concept kitchen with a dining area and family room — perfect for entertaining and everyday living. Upstairs, you’ll find a bright bonus room, a convenient laundry area with an inbuilt sink, a large primary bedroom with an en-suite and walk-in closet, along with two additional bedrooms and another 4pc bath. This home also includes a separate side entrance, providing great potential for a future legal basement suite Thoughtfully designed with comfort and versatility in mind, this home is ideal for growing families seeking both space and style. (id:62055)
Maxwell Polaris
3154 Magpie Way Nw
Edmonton, Alberta
Brand new 2,052 sq. ft. single family home with an attached front garage. The main floor offers a bedroom, a full bath, an open-to-below living room with electric fireplace, and a modern kitchen with dining area. Upstairs features a spacious primary bedroom with walk-in closet and en-suite, plus two additional bedrooms with closets, another full bath, BONUS ROOM and convenient laundry. The full unfinished basement includes a side entrance and 9 ft. ceilings, perfect for future development. Added features include 9 ft. ceilings on the main floor and in basement, HRV system, and a tankless hot water tank. With no rear neighbours, this home blends comfort, style, and privacy! (id:62055)
Maxwell Polaris
#1 655 Tamarack Rd Nw
Edmonton, Alberta
FORMER SHOW HOME!!!!.......... FIRST TIME HOME BUYER OR INVESTORS ALERT!!!!........ STUNNING CORNER UNIT DUPLEX IN TAMARACK. This METICULOUSLY MAINTAINED 4-BEDS, 3.5-BATHS duplex is perfectly located in the DESIRABLE TAMARACK NEIGHBORHOOD. Featuring BEAUTIFUL HARDWOOD FLOOR, an OPEN-CONCEPT DESIGN, and a WELL-APPOINTED KITCHEN with MODERN FINISHES. The FINISHED BASEMENT offers additional space for a REC ROOM or HOME THEATER. Enjoy a CHARMING FRONT PORCH to unwind, and benefit from a SINGLE ATTACHED GARAGE for convenience and extra storage. Just minutes from PUBLIC TRANSIT, SHOPPING CENTERS, and MAJOR HIGHWAYS, this home offers EASY ACCESS to everything you need. DON’T MISS OUT on this MOVE-IN-READY gem in one of the city’s most SOUGHT-AFTER COMMUNITIES. (id:62055)
Maxwell Polaris
#1503 11503 100 Av Nw
Edmonton, Alberta
Located in the prestigious Le Marchand Tower this 15th floor, Central A/C condo showcases stunning views of downtown & river valley. Open design concept with over 2000sq.ft. Professionally renovated by Anthem Construction this 2 bedroom, 2 bathroom condo features a large foyer with Brazilian hardwood flooring which extends throughout the home with exception of the Primary bedroom/bathrooms, French door glass coat closet (auto lighting), formal diningroom & sunken livingroom perfect for entertaining. Custom kitchen has an abundance of beautiful cabinetry, granite countertops, top of the line appliances, island, breakfast nook, pot lighting & butlers pantry. Primary bedroom - custom blinds, his/hers walk-in closets as well as beautiful ensuite showcasing granite vanity with crystal hardware, dual sinks, soaker tub and oversize walk in shower with granite bench. 2nd bedroom with 2 closets huge storage /laundryroom with newer washer & dryer & 2 underground parking stalls. Some pic's are virtually staged. (id:62055)
Royal LePage Premier Real Estate
3140 Magpie Wy Nw Nw
Edmonton, Alberta
Welcome to this upcoming 2,280 sq. ft. two-storey single-family home, perfectly situated on a desirable pie-shaped lot with no rear neighbours & big backyard Featuring 4 Bedrooms, 3 full Bathrooms, an attached double-car garage, this thoughtfully designed residence combines functionality with modern style. MOVE-IN-READY . The main floor offers an open-concept layout with a spacious kitchen, adjoining dining area, & a bright great room—ideal for entertaining or everyday living. A walk-in pantry enhances kitchen storage, while an additional bedroom. A convenient 3-piece bathroom completes the main level. Upstairs, the primary suite boasts a generous walk-in closet and a private ensuite. Two additional bedrooms of comfortable size are served by another full 3-piece bathroom. Includes a side entrance for future legal suite. A dedicated laundry room with a sink, plus a bonus room, provide convenience and extra living space. The open-to-below design adds a sense of airiness and sophistication. (id:62055)
Maxwell Polaris
3138 Magpie Wy Nw Nw
Edmonton, Alberta
READY TO MOVE-IN! Beautiful bungalow over 2450 sq.ft. living space, Offering 1,380 sq. ft. on the main floor plus a fully finished basement, this home is designed for comfort and functionality. The main level features a spacious primary bedroom with a walk-in closet and private ensuite, an additional bedroom, a 3-piece bathroom, and a bright kitchen that flows into a welcoming great room. The lower level includes two additional bedrooms, Bar/coffee station , another 3-piece bathroom, and ample living space. Photos are from a previous similar model and finishes. THIS BUNGALOW WILL BE FULLY COMPLETE IN BETWEEN 1-2 WEEKS (id:62055)
Maxwell Polaris
3331 Chickadee Drive Nw
Edmonton, Alberta
Ready to move in with quick possession available! This 2,286.18 sq. ft. WALK-OUT home backs onto a peaceful dry pond and offers exceptional space and design. The main floor features a spacious den, Powder Room, and a chef-inspired kitchen with a pantry, opening to the dining area and a living room with a beautiful stone fireplace. Upstairs, the primary suite includes a private balcony, a luxurious ensuite, and a walk-in closet. Two additional bedrooms, a large family room/BONUS ROOM, Laundry room, and a convenient full bathroom complete the upper level. The full WALK-OUT basement (undeveloped) includes a separate side entrance, offering excellent potential for a future suite. A front-attached double garage and quality finishes throughout make this home a must-see! (id:62055)
Maxwell Polaris
22 Timbre Wy
Spruce Grove, Alberta
Experience refined living surrounded by nature in this custom-built 2,394 sq.ft, 28 pocket lot home. 4 bedrooms | 3 baths | bonus room | FACING A BEAUTIFUL POND & WALKING TRAILS, in the most desirable community of Tonewood, Spruce Grove. Featuring: 9 ft ceilings on main floor & basement / main floor bedroom and full bath / open-to-above living room with a striking feature wall and electric fireplace / chef's kitchen boasts quartz countertops, walk-in pantry, and full appliance package / 3 bedrooms upstairs including an oversized primary retreat with a spa-inspired 5-piece ensuite / vinyl flooring on the main floor / plush carpet upstairs / separate entrance to the basement / large windows that capture stunning pond views. Nestled in a vibrant neighborhood close to schools, parks, shopping, and all amenities, this pond-facing dream home truly has it all. (id:62055)
Initia Real Estate
#1 1004 Parsons Rd Sw Sw
Edmonton, Alberta
Prime high exposure location off of busy Parsons Road. This superior unit features 947 square feet of renovated main floor corner office space. Professionally finished with two enclosed offices, a large reception area, flex space, bathroom, two assigned stalls out front plus ample visitor parking. Ideal for professional services. (id:62055)
Century 21 Reward Realty
8803 160 St Nw
Edmonton, Alberta
Charming. Spacious. Move-In Ready — Discover Life in Meadowlark Park. Welcome to your next chapter in the heart of Meadowlark Park, where quiet streets and mature trees set the scene for this beautifully updated, air-conditioned bungalow offering nearly 2,300 sq. ft. of total living space. Step inside and feel instantly at home. The main floor features a bright, open layout with brand new flooring in the living room, a cozy space that flows naturally into the adjoining dining area. The renovated kitchen offers modern cabinetry, updated appliances( Refrigerator/2023)Enjoy three spacious bedrooms on the main level, including a primary suite with private 2-piece ensuite, and a 4-piece main bathroom, ideal for growing families or downsizers alike. The fully finished basement adds tremendous flexibility with a massive rec room, two additional bedrooms, a 3-piece bathroom with stand-up shower, and a large laundry/storage room. Garage shingle/2025. Outside, the fully fenced backyard features lovely garden beds. (id:62055)
Initia Real Estate
11536 83 St Nw
Edmonton, Alberta
Welcome to this beautifully updated bungalow on a charming tree-lined street! This fully finished home features 2 spacious bedrooms on the main floor, plus the 2 additional bedrooms in the basement—ideal for families or guests. Enjoy a full bathroom on both levels and an inviting open-concept layout where the kitchen flows effortlessly into the dining and living areas—perfect for entertaining. Step outside to a large deck and a fully fenced backyard, offering privacy and space to relax. The oversized double garage and extra parking pad provide plenty of convenience. With numerous updates including newer windows, roof, furnace, and flooring, this move-in ready home is sure to impress! Move-in ready or a perfect rental. RF3 zoned on a 10.1x36.6 lot for future redevelopment. Walking distance to parks, schools and minutes from shopping and easy access to the Yellowhead. If you're looking to enter the market, she is ready, affordable and waiting for you. Welcome home. (id:62055)
RE/MAX River City


