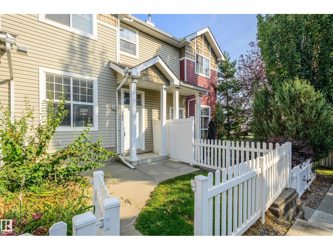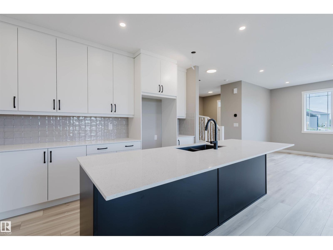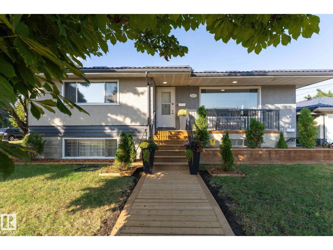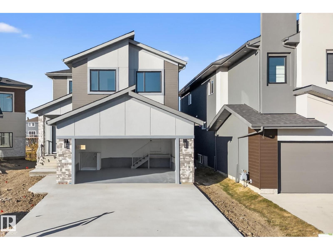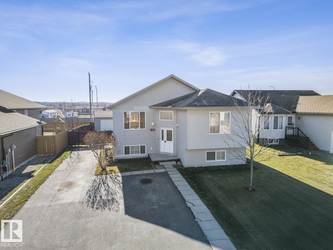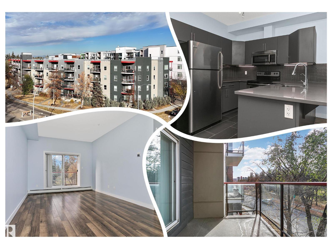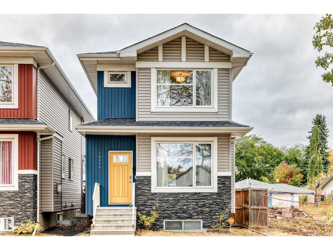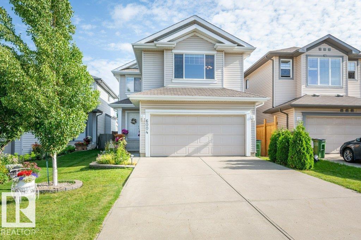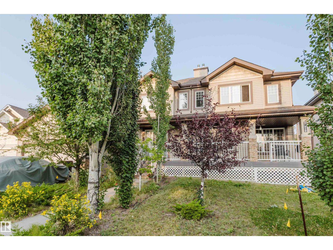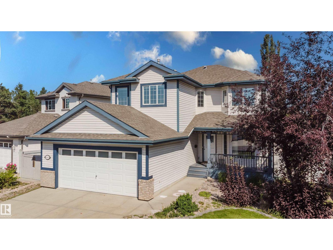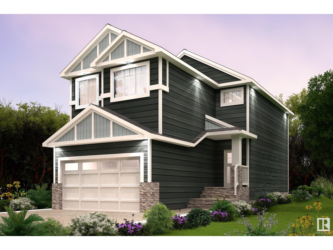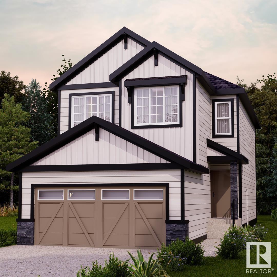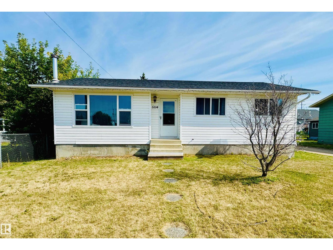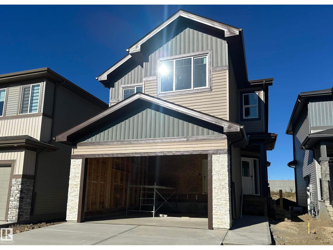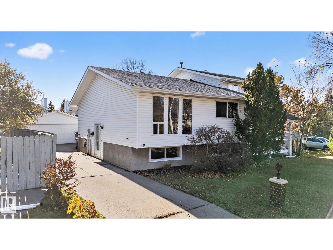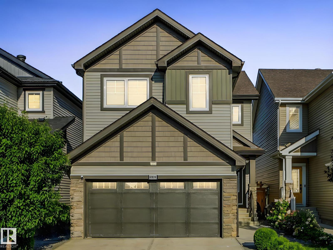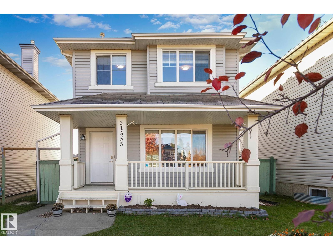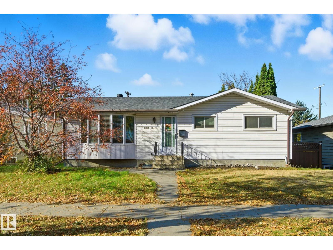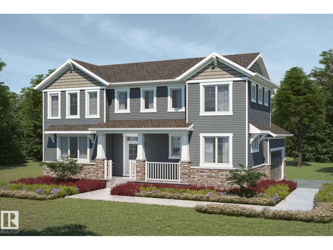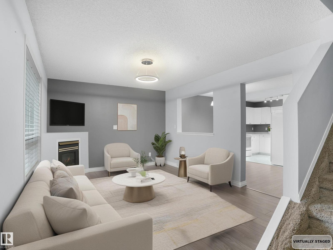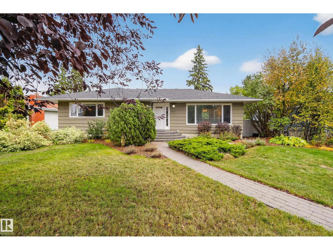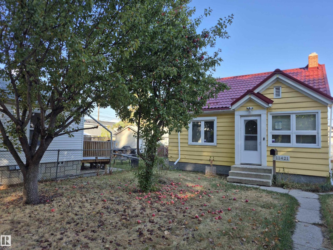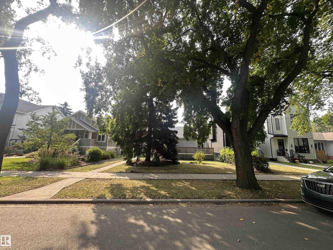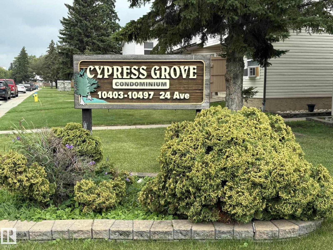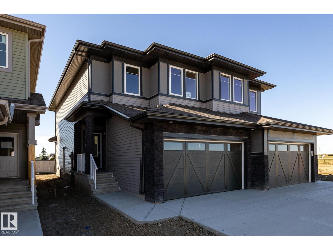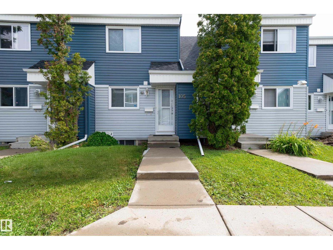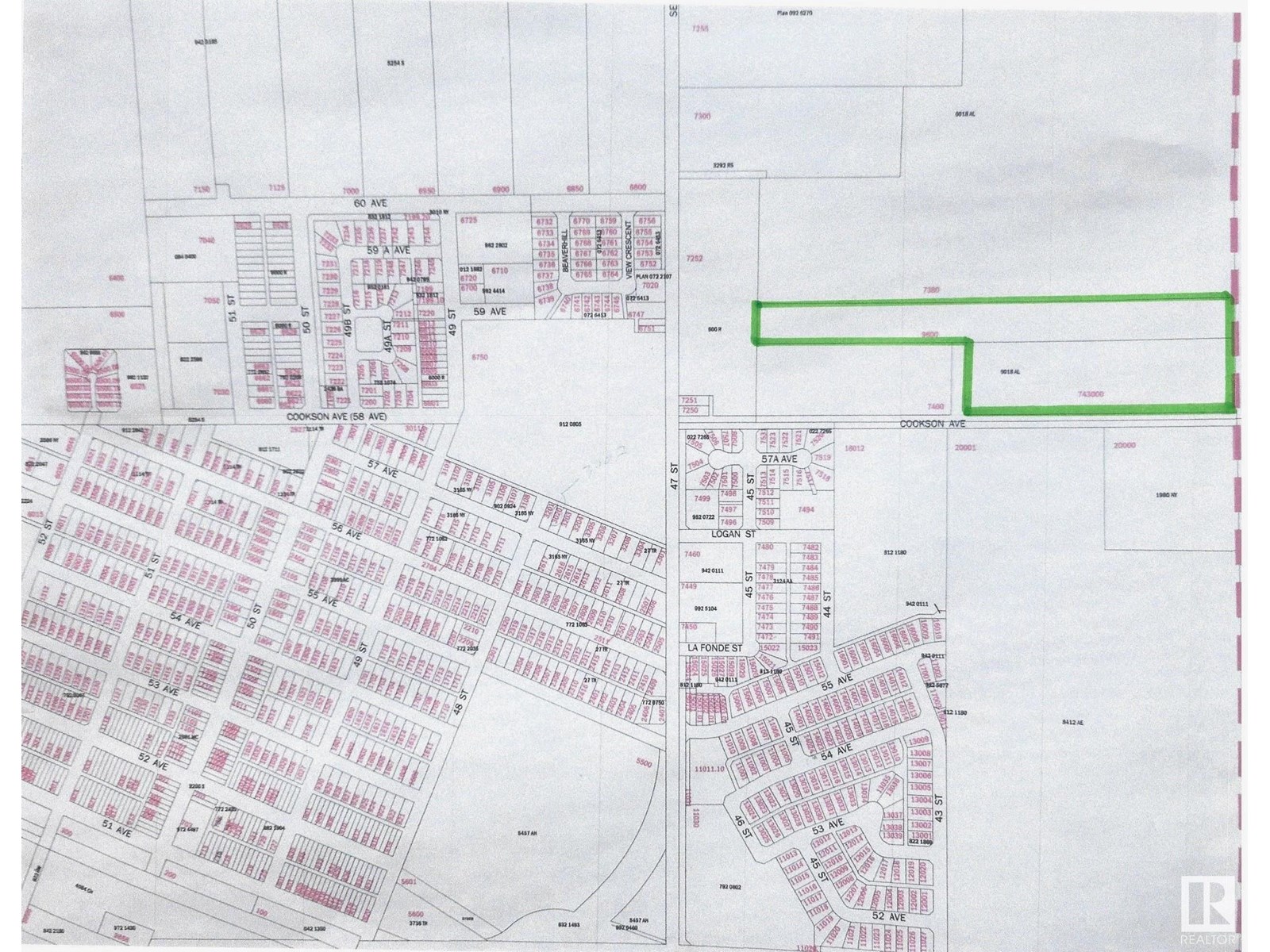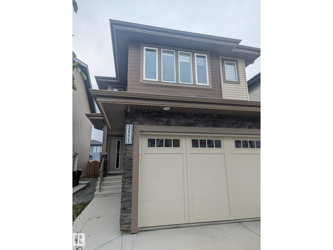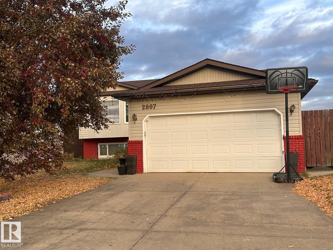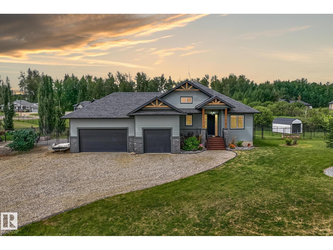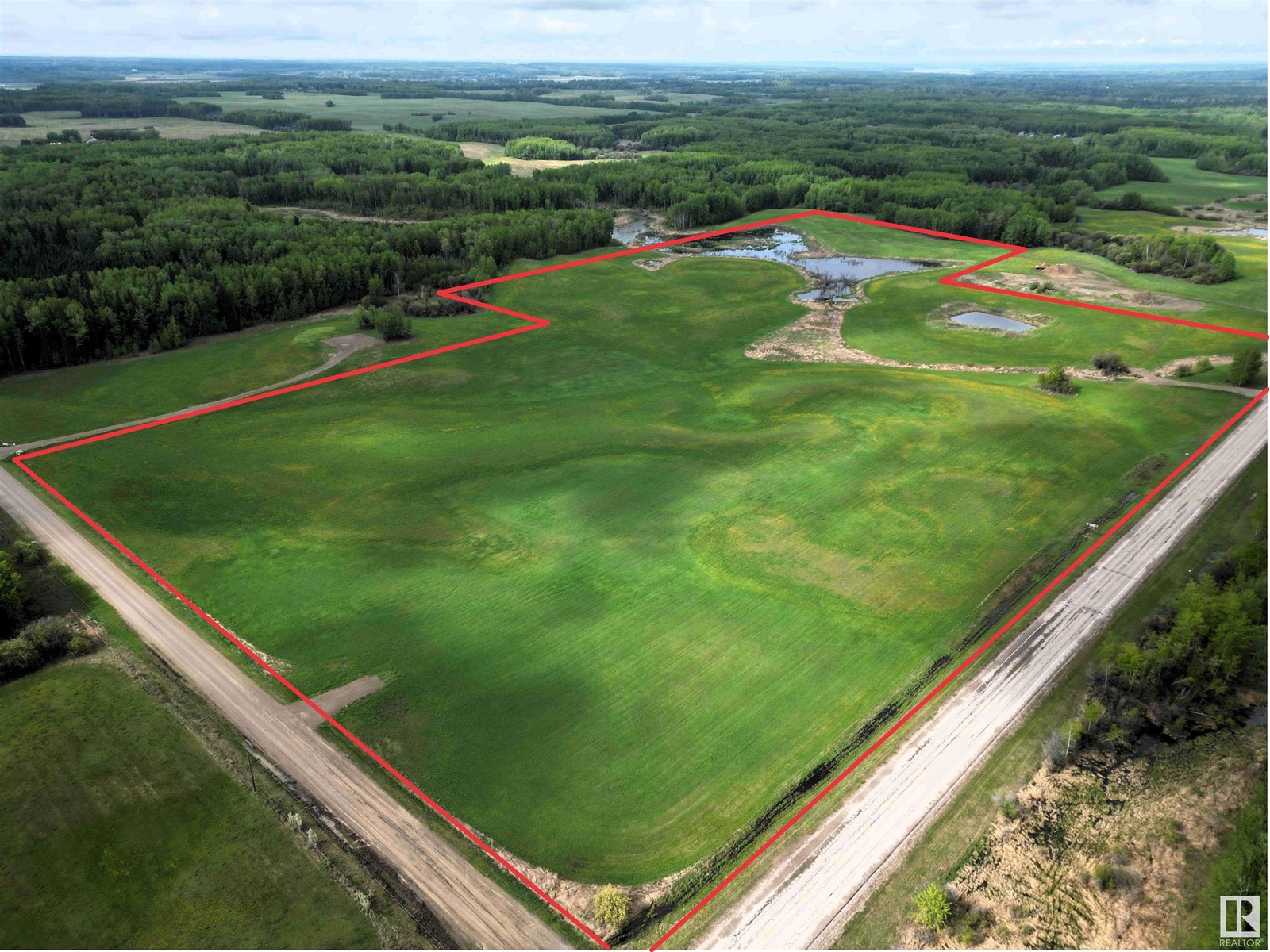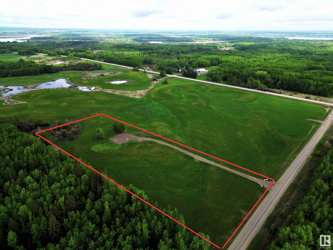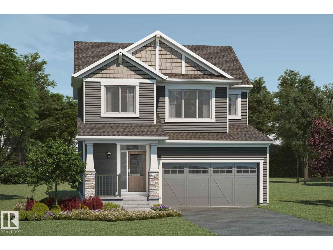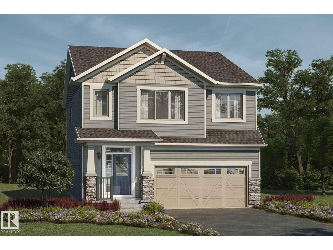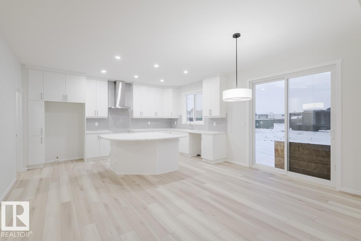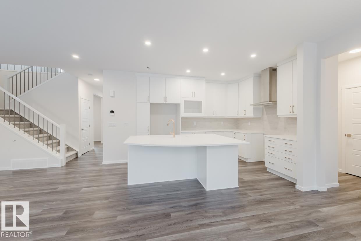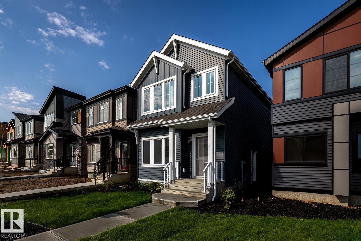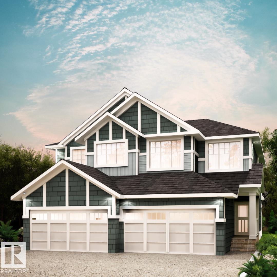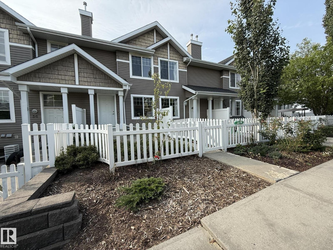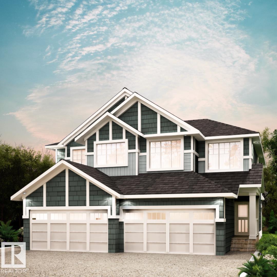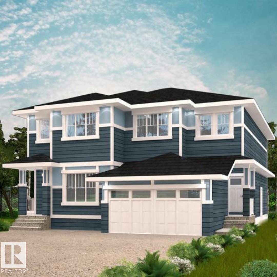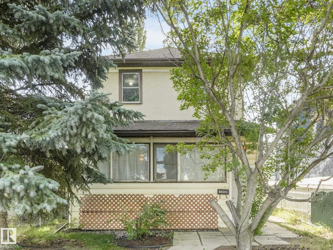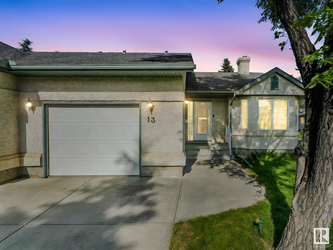#143 5604 199 Street Nw
Edmonton, Alberta
Welcome to Mosaic Parkland in The Hamptons, a highly desirable community offering convenience, value, and lifestyle! This bright 2-bedroom, 2.5-bath townhouse with a double attached garage features an open-concept layout designed for comfortable living. The main floor showcases soaring ceilings, a spacious living room bathed in natural light, and a functional kitchen with ample cabinetry, counter space, and a pantry. Upstairs, you’ll find two generous bedrooms, each with a walk-in closet and 4-piece ensuite, providing privacy and comfort for family, guests, or roommates. The lower level includes laundry, direct garage access, and versatile storage or future development space. Outside, enjoy a fenced front yard and the convenience of nearby visitor parking. Perfectly situated near parks, schools, shopping, and quick access to Anthony Henday, this opportunity in a well-managed complex offers outstanding value in a prime location—act quickly, this one won’t last! Some of the Photos are Virtually Staged. (id:62055)
Homes & Gardens Real Estate Limited
1091 Old Man Creek Bv
Sherwood Park, Alberta
QUICK POSSESSION!! Brand New Home! This stunning NORQUAY detached home offers 3 bedrooms and 2.5 half bathrooms! The open concept and inviting main floor features 9' ceilings, half bath and den. The kitchen is a cook's paradise, with included kitchen appliances, quartz countertops, waterline to fridge and pantry. Upstairs, the house continues to impress with a bonus room, walk-in laundry, full bath, and 3 bedrooms. The primary is a true oasis, complete with a walk-in closet and luxurious ensuite with double sinks. Enjoy the added benefits of this home with its double attached garage, side entrance, basement bathroom rough ins and front yard landscaping. Enjoy access to amenities including a playground and close access to schools, shopping, commercial, and recreational facilities, sure to compliment your lifestyle! QUICK POSSESSION! (id:62055)
Mozaic Realty Group
12410 134 Av Nw
Edmonton, Alberta
Legal & Exceptional UP/DOWN DUPLEX with SIX BEDROOMS located on a quiet street in the sought-after neighbourhood of Kensington. The Basement is a fully independant 3 bedroom suite with its own address! This home has many upgrades including metal roof with lifetime warranty, main floor with all new appliances, paint, sinks, faucets, floors, new garage heater and so much more! Lower Level consists of 3 additional bedrooms, kitchen, living room, storage and laundry facility. Separate entrance to the basement for convenience and a boiler to efficiently heat the entire home! This duplex is situated on a generous corner lot, making it an attractive investment opportunity or holding property for future development. Close to shopping, bus routes and schools, don’t miss your chance to own this remarkable investment property or multigenerational family home! (id:62055)
Mcleod Realty & Management Ltd
160 Edgewater Ci
Leduc, Alberta
Stunning Fully Walkout Home | 4 Master Bedrooms | Luxury Upgrades Throughout Exceptional 4 master bedroom fully walkout home with high-end finishes in a peaceful, family-friendly neighborhood. Features a main floor full bedroom & full bath, open-to-below design, and 10 ft ceilings on the main floor. Option for spice kitchen Enjoy a large living room, modern lighting, and a huge bonus room perfect for family gatherings. Main floor includes a balcony, ideal for outdoor relaxation. Additional highlights: central A/C, heated garage, built-in speakers, and many more upgrades.Walking distance to school, with easy access to Highway 2 and just minutes to the airport.Don’t miss this rare opportunity—luxury, location, and layout all in one! (id:62055)
Maxwell Polaris
4609 62 Av
Cold Lake, Alberta
A fantastic option to enter the market in a single family home with all the perks! Air conditioning, great floor plan, all new appliances, remodelled contemporary bathrooms and new lighting and paint throughout plus all hard surface floors. Pride of ownership is evident. Nestled in popular Tri City Estates with quick access to shopping and restaurants, you will feel right at home in this 4 bedroom, 2 full bath home. Three good sized bedrooms up and a 4th down attached to family room and revamped laundry area. The yard has paved access for RV parking, parking in front and also a detached heated garage at the back. Enjoy evenings on your back deck, fenced in yard and no home directly behind so you don't stare into another yard. A great neighbourhood with all the amenities, come and call this place your perfect start! (id:62055)
Coldwell Banker Lifestyle
#302 10611 117 St Nw
Edmonton, Alberta
Studio Ed 1 bedroom + DEN. Modern flair is exemplified in this 3rd floor unit with the preferable WEST VIEW. Enjoy morning coffee or Summer BBQ’s on your AMPLE BALCONY. The inside is a model of efficiency with an IN-SUITE LAUNDRY room, U-shaped kitchen, GLASS TILE back-splash, flat panel cabinetry with SOFT CLOSE drawers, STAINLESS appliances, rare upgraded QUARTZITE counter tops, under mount sink & more. Work in the DEN which is perfect for a HOME OFFICE. A SPA INSPIRED bathroom awaits with BASIN SINKS, modern fixtures and 12x24 tile on the floor and tub surround; the counter top is also adorned in quartzite for the LUXURY FEEL. Rest in your master bedroom with a west facing view as well. Entertaining is easy as the kitchen has an EXTENDED COUNTER top that overlooks the living room. Park in the TITLED, UNDERGROUND STALL. Grant MacEwan, U of A and the RIVER VALLEY are a 5 min car ride away. So central, so modern, so BUY IT! (id:62055)
RE/MAX River City
12345 85 St Nw
Edmonton, Alberta
Discover the perfect blend of comfort, style, and convenience in this beautifully maintained 2017 single detached home with a detached double garage! Boasting a spacious layout with 9-foot ceilings, this residence features a cozy gas fireplace in the living room, centralized air conditioning, and a modern kitchen equipped with stainless steel appliances and elegant white quartz countertops. The home offers 3 bedrooms and 2.5 bathrooms, providing ample space for relaxation and privacy. The unfinished basement with a side entrance presents exciting potential for future development or rental income. The backyard is a true retreat, complete with a gazebo and a private playground, ideal for family gatherings and outdoor fun. Located within walking distance to schools and bus stops, and just minutes from shopping centers, downtown, and the hospital, this home offers unmatched accessibility and lifestyle convenience. A must-see property that checks all the boxes! (id:62055)
Century 21 Leading
6004 5 Av Sw
Edmonton, Alberta
This IMMACULATE home BACKING a TRAIL is sure to impress, featuring 4 bedrooms & 3.5 baths. NEW vinyl plank flooring welcomes you in & leads to the great room bursting with natural light. The kitchen offers plenty of cabinets, corner pantry & granite island that looks over the dining area & family sized living room. Guest bath & laundry complement the functional layout. Moving upstairs you will love the bonus room with cozy fireplace. King sized primary suite with walk in closet & ensuite. 2 more bedrooms are both generous in size & 4pc bath complete the upper level. ENJOY the updated & newly finished basement with entertaining sized rec room, 4th bedroom with walk in closet, 3pc bath, flex room & tons of storage. FRESHLY PAINTED, NEW LIGHT FIXTURES & NO carpet throughout makes this home MOVE IN READY! LOVE the private, fenced & landscaped yard with deck with built in benches that looks over the fenced off garden & greenspace with trail that leads to Charlesworth Pond & park. Steps away to all amenities! (id:62055)
RE/MAX Excellence
1517 Rutherford Rd Sw
Edmonton, Alberta
Welcome to this beautifully maintained, attached home in the highly sought-after community of Rutherford! Perfectly positioned directly across from walking trails and storm pond, this property offers an ideal blend of natural beauty, convenience, and modern living.Step inside to discover a bright interior,where natural light floods through large west-facing front windows and east-facing rear windows, creating a warm atmosphere throughout the living areas.The open-concept main floor is adorned with elegant hardwood flooring and features a thoughtfully designed layout.The modern kitchen boasts a central island with an eating bar, beautiful cabinetry, and a stylish backsplash. The rear entry provides access to the single attached garage and a private backyard.Upstairs, you'll find three well-appointed bedrooms, including a master suite with closets and a sleek three-piece bathroom.This situated near top amenities, including a K–9 school just a five-minute walk away, shopping centres, public transportation. (id:62055)
Mozaic Realty Group
2639 5 Av Sw
Edmonton, Alberta
Surrounded by natural beauty, Alces has endless paved walking trails, community park spaces and is close to countless amenities. Perfect for modern living and outdoor lovers. The Otis-Z'. This Zero-Lot-Line home is built with your growing family in mind. Featuring 3 bedrooms, 2.5 bathrooms and an expansive walk-in closet in the primary bedroom. Enjoy extra living space on the main floor with the laundry room on the second floor. The 9-foot ceilings, open to below concept and quartz countertops throughout blends style and functionality for your family to build endless memories. Plus $5000 Brick Credit. **PLEASE NOTE** PICTURES ARE OF SIMILAR HOME; ACTUAL HOME, PLANS, FIXTURES, AND FINISHES MAY VARY AND ARE SUBJECT TO AVAILABILITY/CHANGES WITHOUT NOTICE. COMPLETION EST. SEP-NOV 2025. (id:62055)
Century 21 All Stars Realty Ltd
1665 Glastonbury Bv Nw
Edmonton, Alberta
Welcome to this beautifully upgraded 2,244 sq.ft.Spacious 2-Storey in Glastonbury home featuring an open-concept main floor with a fully renovated kitchen, oversized island, and new vinyl flooring throughout. Bright living room with fireplace, plus a private office and t pice bath. Upstairs offers 3 bedrooms including a primary with walk-in closet & ensuite, a bonus room, and another full bath. Basement is fully finished with 2 bedrooms, full bath, and plenty of living space. Enjoy summer evenings on the deck overlooking the walking path— Recent upgrades include new zebra blinds, all new pot lights and flooring throughout . Fantastic location close to schools, shopping, and all amenities, with quick access to Anthony Henday. A perfect blend of comfort, style, and convenience! (id:62055)
RE/MAX River City
316 27 St Sw
Edmonton, Alberta
Surrounded by natural beauty, Alces has endless paved walking trails, community park spaces and is close to countless amenities. Perfect for modern living and outdoor lovers. The Brattle-Z home features 3 bedrooms, 2.5 bathrooms and an expansive walk-in closet in the master bedroom. Enjoy extra living space on the main floor with the laundry room on the second floor. The 9-foot ceilings and quartz countertops throughout blends style and functionality for your family to build endless memories **PLEASE NOTE** PICTURES ARE OF SIMILAR HOME; ACTUAL HOME, PLANS, FIXTURES, AND FINISHES MAY VARY AND ARE SUBJECT TO AVAILABILITY/CHANGES WITHOUT NOTICE. COMPLETION ESTIMATED OCT 9, 2025. (id:62055)
Century 21 All Stars Realty Ltd
412 27 St Sw
Edmonton, Alberta
Surrounded by natural beauty, Alces has endless paved walking trails, community park spaces and is close to countless amenities. Akash Homes presents The 'Bedford'; this home offers stunning features, quality craftsmanship, and an open-concept floor plan that makes day-to-day living effortless with its functional design. Your main floor offers 9' ceilings, laminate flooring, and quartz counters. You'll enjoy a spacious kitchen with an abundance of cabinet and counter space, soft-close doors and drawers, plus a walk-through pantry! Your living room offers comfort and style, with an electric fireplace and large windows for plenty of natural light. Rest & retreat upstairs, where you'll enjoy a large bonus room plus 3 bedrooms, including a primary suite designed for two with its expansive walk-in closet and spa-inspired ensuite! $5K brick credit **PLEASE NOTE**PICTURES ARE OF SIMILAR HOMES; PLANS, FIXTURES, AND FINISHES MAY VARY AND ARE SUBJECT TO AVAILABILITY/CHANGES WITHOUT NOTICE. (id:62055)
Century 21 All Stars Realty Ltd
5114 52 Av
St. Paul Town, Alberta
Perfect Starter Home! This 1,100 sq ft bungalow is the ideal choice for first-time buyers! Featuring 5 bedrooms and 2 full bathrooms, there’s plenty of space for a growing family or home office needs. Recent updates include new vinyl plank flooring throughout the main floor and basement, plus freshly painted ceilings and walls for a bright, modern feel. Enjoy the large, fully fenced backyard—great for kids, pets, or entertaining. Major upgrades include new windows (2021), shingles (2016), and a high-efficiency furnace (2017). With all the big-ticket items taken care of, you can simply move in and enjoy. Don’t miss this affordable, move-in-ready gem! (id:62055)
Century 21 Poirier Real Estate
165 Caledon Cr
Spruce Grove, Alberta
5 Things to Love About This Home: 1) Modern Design & Space: This brand-new 2-storey home offers over 1,800 sqft of stylish living with an open-concept main floor perfect for entertaining. Plus, all blinds are included and the double attached garage adds convenience and curb appeal! 2) Chef’s Kitchen: Enjoy the island with breakfast bar, corner pantry, and quality finishes that make cooking a pleasure. 3) Comfortable Living: The electric fireplace adds warmth and ambiance, while the deck extends your living space outdoors. 4) Smart Layout: Includes a separate side entrance, upper-level bonus room, 2 spacious bedrooms, and a 4pc main bath. 5) Luxury Primary Suite: Retreat to a large primary bedroom with walk-in closet and a 5pc ensuite featuring dual sinks, soaker tub, and stand-alone shower. *Photos are representative* (id:62055)
RE/MAX Excellence
19 Princeton Cr
St. Albert, Alberta
Park-facing and move-in ready! This updated half duplex in the family-friendly community of Pineview offers cozy charm and modern comfort. Featuring new shingles (2025), new flooring (basement and bedrooms), and fresh updates throughout, this 2+1 bedroom bi-level is perfect for first-time buyers, downsizers, or investors. The welcoming entryway leads to a bright living room with large windows and a corner kitchen with built-in dining. Step outside to your spacious backyard and newly stained deck—ideal for relaxing or entertaining. Two generous bedrooms and a beautifully updated 4-piece bath complete the main floor. Downstairs, enjoy a large family room with wet bar, third bedroom with ensuite, laundry, and plenty of storage. The double detached garage and long driveway provide excellent parking, with additional street parking right out front. Updates include new shingles (2025), newer fridge and stove, and flooring—no carpet! A perfect blend of comfort, convenience, and value in a great location. (id:62055)
Real Broker
9919 223 St Nw
Edmonton, Alberta
Welcome to this well-maintained single family home in one of West Edmonton’s most desirable communities! Perfectly located just 5 minutes from the Henday and only 10 minutes to West Edmonton Mall, this property offers both convenience and lifestyle. Inside, you’ll find 3 spacious bedrooms, a large bonus room upstairs, and a versatile den on the main floor—ideal for a home office or playroom. The open concept kitchen features stainless steel appliances, a walk-through pantry, and overlooks a cozy living area complete with a feature wall and fireplace. Outside, enjoy the beautifully landscaped front and back yard, complete with a gazebo and storage shed—perfect for entertaining or relaxing. The double car garage adds plenty of parking and storage space. With schools, shopping, trails, and a brand-new rec centre just minutes away, this home truly has it all. (id:62055)
Royal LePage Noralta Real Estate
21355 91 Av Nw
Edmonton, Alberta
This charming 2 story highlights almost 1700sqft of functional space while offering flexibility &comfort that affords any homeowner versatility over time! Located in established Suder Greens this lovely home offers functional spaces that live large &wait to be enjoyed by friends & family to eat, entertain, work or relax. Boasting an ovrszd footprint, this culdesac home highlights a front living space in addition to an ovrszd family rm that overlooks a lrg south facing deck. The kitchen is anchored by a functional islnd while the layout can easily accommodate a generous table for any gathering. Additional sqftg is noted in the back entry with enough room for cubbies, bench &abundance of storage. Main flr boasts a unique full bthrm while the upper level boasts 3 full bdrms, additional bthrm & full ensuite. The bsmnt is complete with yet another ½ bath, 4th bdrm &flexibile rec space. DOUBLE GARAGE, A/C, close to all amenities, golf course, bus routes, schools & major thoroughfares! This one won't disappoint! (id:62055)
RE/MAX Excellence
16100 88 Av Nw
Edmonton, Alberta
Great Bungalow in a beautiful neighbourhood in West Edmonton! Feel at home as you walk in the door to the large front family room. Tons of natural light! Updated kitchen has loads of storage and prep space with room to host family & friends too! Huge master suite has plenty of space for king size furniture and a big walk in closet too! 2nd bedroom is great for guests, kids or home office. Fully finished basement with large rec room and 2 more bedrooms! Many renovations including shingles(2019), R50 attic insulation, main bathroom(2022), Triple pane windows(2022), 100amp with upgraded electric system, Newer Water Tank and more! Double detached garage keeps the snow off the vehicles all winter! Fully fenced yard! Close to schools, shopping transit and more!!! (id:62055)
RE/MAX Real Estate
848 Stillwater Bv Nw
Edmonton, Alberta
LARGE CORNER LOT! Brand New Home! This stunning NORQUAY detached home offers 4 bedrooms and 3 FULL bathrooms! The open concept and inviting main floor features 9' ceilings, full bedroom and bathroom with stand up shower. The kitchen is a cook's paradise, with included kitchen appliances, quartz countertops, waterline to fridge and pantry. Upstairs, the house continues to impress with a bonus room, walk-in laundry, full bath, and 3 bedrooms. The master is a true oasis, complete with a walk-in closet and luxurious ensuite with double sinks and separate tub/shower. Enjoy the added benefits of this home with its double attached garage, side entrance, gas line off the rear, basement bathroom rough ins and front yard landscaping. Enjoy access to amenities including a playground, planned schools, commercial, a wetland reserve, and recreational facilities, sure to compliment your lifestyle! HOA Fee. UNDER CONSTRUCTION! Photos represent floorplan, colours, and finishes. Actual build may vary. (id:62055)
Mozaic Realty Group
8710 180a Av Nw
Edmonton, Alberta
Step inside this PRISTINE, LIKE-NEW home designed for modern living! The main floor welcomes you with GLEAMING HARDWOOD floors, a warm and inviting living area centered around a gas fireplace, and a chef’s kitchen featuring CEILING HEIGHT CUSTOM CABINETRY. Enjoy beautiful GRANITE COUNTERS, and a large island that’s perfect for casual dining or entertaining. A STYLISH MUDROOM and handy powder room add to the thoughtful layout. Upstairs, you’ll find a MASSIVE BRIGHT BONUS ROOM, convenient laundry, and three bedrooms—including a SPACIOUS PRIMARY retreat complete with a walk-in closet and 5-piece ensuite including a large soaker tub. The HEATED, OVERSIZED DOUBLE GARAGE is extra long, offering space for two vehicles plus LOTS OF EXTRA STORAGE. Enjoy summer evenings in the beautifully landscaped backyard with a generous deck and pergola—everything finished and ready for you to move in and relax. (id:62055)
Real Broker
1608 Mill Woods Rd E Nw
Edmonton, Alberta
YOU WOULDN’T WANT TO MISS THIS! Tucked into the friendly community of POLLARD MEADOWS, this charming 2-STOREY TOWNHOUSE feels instantly like home. Step inside to a BRIGHT, WELCOMING LIVING ROOM filled with natural light and anchored by a COZY CORNER GAS FIREPLACE perfect for curling up on cool evenings. The FUNCTIONAL KITCHEN offers plenty of CUPBOARD and COUNTER SPACE, while a CONVENIENT 2-PIECE BATHROOM completes the main level. Upstairs, you’ll find TWO SPACIOUS BEDROOMS, including a PRIMARY SUITE with DUAL CLOSETS, and an UPDATED 4-PIECE BATHROOM. The FULLY FINISHED BASEMENT extends your living space with a LARGE REC ROOM, LAUNDRY AREA, and AMPLE STORAGE. Outside, your PRIVATE FENCED FRONT YARD is the perfect spot for morning coffee or a quiet evening unwind. With LOW CONDO FEES, MODERN UPDATES, with a BRAND-NEW FURNACE and a LOCATION close to SCHOOLS, PARKS, SHOPPING, and PUBLIC TRANSPORTATION, this home is ready for you to move in and make it your own. (id:62055)
Maxwell Polaris
9517 146 St Nw
Edmonton, Alberta
Welcome to 9517 146 ST NW, Edmonton – a beautifully renovated 5-bedroom, 2-bathroom home in a quiet, mature neighbourhood. This classic gem offers style, comfort, and functionality. The spacious kitchen features quartz countertops, sleek stainless steel appliances, farmhouse sink and room to cook and entertain with ease. Natural light pours into the expansive living area through oversized windows, creating a bright, inviting space. Throughout the main level, immaculate hardwood flooring adds warmth and timeless elegance. Each bedroom includes custom closet organizers for practical storage. Sitting on an 804 sq m lot, the fully fenced yard is beautifully landscaped, with a double detached garage and extra parking. Enjoy walking distance to top schools, shopping, and nearby river valley trails. This home delivers not just space, but lifestyle—convenient, connected, and nestled in one of Edmonton's most desirable areas. Don’t miss your chance! (id:62055)
Liv Real Estate
11421 83 St Nw
Edmonton, Alberta
Fully renovated cute bungalow with delicious fruit trees, upon entry open concept kitchen and living room with brand new flooring, new kitchen cabinets plus stainless-steel appliances. main floor laundry is a plus. this floor come with 2 bedrooms and a washroom. basement has entrance from the outside with kitchenet washroom and laundry. electrical panel, furnace and water tank are brand new. close to all amenities shopping, schools, (id:62055)
2% Realty Pro
14019 106 Av Nw
Edmonton, Alberta
Incredible opportunity to improve an existing bungalow style home with double garage or build a dream home on this beautifully situated lot. Surrounded by mature trees, well maintained properties, wide street and easily accessible back alley. Great neighbourhood of Glenora with convenient access to main routes and vibrant life of Downtown. (id:62055)
Century 21 All Stars Realty Ltd
10405 24 Av Nw Nw
Edmonton, Alberta
INVESTORS and FIRST TIME HOMEOWNERS will appreciate this well-located Ermineskin location. PET-FRIENDLY townhouse with no size/weight restriction. Back yard is fenced at 5'6+ for both privacy and safety. Great proximity to South Edmonton Common, the Henday, International Airport & lots of amenities! 1050 sqft, 2 storey Townhouse c/w 3 Bedrooms, 1x 2 pce bath on the main, 1x 4 piece bath with door to Primary bdrm. Basement unfinished. Wood burn fireplace(decomissioned for tenant). Two assigned, energized parking stalls steps from the back door. This nicely maintained unit is well suited for first time home, downsizing, a couple, single or an ideal rental unit for investors. Low monthly condo fees of only $345.00. Close to Schools, LRT, Shopping, Restaurants, South Common & Anthony Henday. Don't wait on this one. No interior pictures; interior is in very good condition and move in ready. View this property with confidence! (id:62055)
Real Broker
10718 99 St
Morinville, Alberta
Edgewood is a family-oriented and charming neighbourhood that offers a blend of small-town warmth and modern convenience. With quiet streets, walking trails, nearby parks, sports facilities, and proximity to schools and downtown, it's designed to foster community connections and everyday ease. With over 1470 square feet of open concept living space, the Soho-D from Akash Homes is built with your growing family in mind. This duplex home features 3 bedrooms, 2.5 bathrooms and chrome faucets throughout. Enjoy extra living space on the main floor with the laundry room and full sink on the second floor. The 9-foot ceilings on main floor and quartz countertops throughout blends style and functionality for your family to build endless memories. PLUS a SEPARATE ENTRANCE AND single oversized attached garage! PICTURES ARE OF SHOWHOME; ACTUAL HOME, PLANS, FIXTURES, AND FINISHES MAY VARY & SUBJECT TO AVAILABILITY/CHANGES! (id:62055)
Century 21 All Stars Realty Ltd
#105 14707 53 Av Nw
Edmonton, Alberta
Welcome to this beautifully updated 2-bedroom home in the highly desirable Riverbend Community of Brander Gardens! Ideally located just steps from top-rated schools, parks, playgrounds, scenic walking trails, public transit and shopping centres, this home offers both comfort and convenience. The main floor features an open concept layout with a spacious living room, a cozy wood burning fireplace, and attractive laminate throughout the main floor. Patio doors lead to a private fenced backyard perfect for outdoor enjoyment. The bright dining area is adjacent to the modern kitchen which has ample cabinetry. Upstairs you will find two generous size bedrooms and a stylish 4-piece bathroom. The basement includes a laundry area and offers plenty of space for future development. Complete with 1 energized parking stall, this home would be great for first time home buyers, down-sizers or investors! Quick possession available! Some photos virtually staged with furniture (id:62055)
Real Broker
58 Avenue & 44 Street
Tofield, Alberta
Opportunity Knocks! 2 title parcels of land totaling 20.8 acres. Land is currently zoned Urban Reserve. Land is currently being used for pasture. (id:62055)
Exp Realty
8534 Cushing Pl Sw
Edmonton, Alberta
Stunning Alquinn Homes Built Half duplex with upper bonus room, massive ensuite bathroom with dual sinks, 9' ceilings, walk through butler pantry, DOUBLE ATTACHED GARAGE, and luxury upgrades throughout! Located just steps to Donald Getty School and Playground, and half a block away fro mine of south Edmonton's most elaborate community trail systems, perfect for dog walks, runs, or biking! You will love the tall ceilings, large windows, bright interior, and gorgeous features like the custom quartz countertops, upgraded stainless appliances, beautiful white ceiling height cabinetry, upgraded pendant lighting over the kitchen island, the walkthrough butlers pantry with coffee bar, and built in bench / coat hook in the mudroom! The upper layout is amazing with central bonus room, two large bedrooms, upper laundry room, and the 3rd bedroom being the primary suite with walk in closet and huge 5 piece ensuite! With a huge yard, rear deck, and high end window coverings, this lovingly maintained home is a prize! (id:62055)
RE/MAX Elite
3511 Checknita Pt Sw
Edmonton, Alberta
This beautifully designed home blends style and functionality, offering 3 spacious bedrooms, 2.5 bathrooms, and a main-floor den—perfect for families or professionals. A grand spiral staircase welcomes you into the open-concept layout with 9' ceilings, luxury vinyl flooring, and oversized windows that fill the space with natural light. The gourmet kitchen features quartz countertops, 42 cabinets, a walk-in pantry, and ample storage, flowing seamlessly into the dining and living areas for easy entertaining. Upstairs, generous bedrooms provide comfort and privacy. Conveniently located near Calgary Trail and Gateway Boulevard, this home offers quick access to South Common Shopping Centre, Edmonton International Airport, and the Premium Outlet Collection. Surrounded by walking trails, green spaces, and scenic water features, the community balances tranquility with accessibility. Utilities not included. No pets allowed. (id:62055)
Kairali Realty Inc.
2807 35 St Nw
Edmonton, Alberta
Available immediately! This spacious, move-in-ready home in the highly sought-after Bisset community offers 3 main-floor bedrooms, a bright living room with abundant natural light, a formal dining area, and a well-appointed kitchen perfect for family meals. The fully finished basement features 2 additional bedrooms, a cozy family room. Enjoy the comfort of central air conditioning, an attached double garage, a fully fenced backyard, and beautifully landscaped outdoor space ideal for entertaining or relaxing. Located within walking distance to Bisset School and Mary Hanley Catholic School, and close to local parks, shopping centers, restaurants, and convenient public transit. Perfect for families seeking a combination of space, comfort, and easy access to amenities in a friendly, established neighborhood. (id:62055)
Kairali Realty Inc.
2035 Spring Lake Dr
Rural Parkland County, Alberta
Welcome home to the executive acreage community of Spring Lake Ranch! Just 8 minutes west of Stony Plain, this exclusive development has access to private trails, Spring Lake and a setting that exudes peace and serenity. This gorgeous 2016 home with 4 bedrooms and 3 full baths has views of the lake and direct trail access to a dock. Inside you'll find 10' ceilings and engineered hardwood floors leading to your open concept kitchen with granite island, gas range, SS appliances and floor to ceiling cabinetry. The living room features stone masonry with Marquis gas GP and leads to the dining rm that overlooks your MASSIVE deck with pergola. The main floor primary includes a 5-pc spa-like ensuite with stone shower and WI closet. Main floor laundry leads to your TRIPLE HEATED attached garage! Downstairs has 9' ceilings with rec room with projector, two large bedrooms and 4-pc bathroom. AC 2021. Outside you'll find your spacious yard with dog run, garden boxes, fire pit area and perennial gardens. A must see! (id:62055)
The Good Real Estate Company
4305 Highway 633
Rural Lac Ste. Anne County, Alberta
41.27 acres, only 10 minutes to town! 2 road access points off the property and 2 possible driveways. This property is super close to quading/snowmobiling trails through the environmental reserve. Ideal access and location for business owners with room for shops, storage and parking needs. Several lakes nearby with public boat launches to enjoy boating, paddle boarding, fishing and water sports. BEAUTIFUL mix of CLEARED and TREED AREAS providing the PERFECT BUILDING SITE or RECREATIONAL property for you to ENJOY for DECADES. Lots of opportunity here to have the PERFECT GETAWAY less than 1 hour from Edmonton. (id:62055)
RE/MAX Real Estate
54316 Range Road 43
Rural Lac Ste. Anne County, Alberta
Opportunity to Build Your Custom Designed Dream Home on a Stunning 4.84 Acre lot! Discover the perfect blend of country living and convenience with this mostly cleared & flat lot. Nestled in a natural setting, this lot offers an idyllic escape while providing easy access to town. Enjoy the tranquility and a serene environment, just 10 minutes to town & only 1 hour to Edmonton. Imagine designing your dream home surrounded by nature, with ample space for outdoor activities and relaxation. This property is ideal for those seeking a peaceful retreat without sacrificing proximity to amenities and recreational opportunities. Great opportunity to create your own oasis in this picturesque location. (id:62055)
RE/MAX Real Estate
20505 16a Av Nw
Edmonton, Alberta
Brand New Home by Mattamy Homes in the master planned community Stillwater. This stunning YAMNUSKA detached home offers 3 bedrooms and 2 1/2 bathrooms. The open concept and inviting main floor features including 9' ceilings, a gourmet kitchen with included appliances, quartz countertops, waterline to fridge and a LARGE walk-in pantry. The gas line off the rear is an added bonus! Upstairs, you'll continue to be impressed with a bonus room, walk in laundry room, full bath, and 3 bedrooms. The master is a true oasis, complete with a walk-in closet & luxurious ensuite with double sinks and separate tub/shower. Enjoy the added benefits of this home with a separate side entrance, double attached garage, basement bathroom rough ins and front yard landscaping. Enjoy access to amenities including a playground, planned schools, commercial, wetland reserve, and recreational facilities, sure to compliment your lifestyle! HOA fee. UNDER CONSTRUCTION! Photos represent colour, finish, and plan. Actual build may vary. (id:62055)
Mozaic Realty Group
2031 209 St Nw
Edmonton, Alberta
Brand New Home! This stunning WHISTLER detached home offers 4 BEDROOMS and 2 1/2 bathrooms. The open concept and inviting main floor features 9' ceilings and half bath. The kitchen is a cook's paradise, with included kitchen appliances, quartz countertops, waterline to fridge, and a prep kitchen with walk-in pantry. Upstairs, the house continues to impress with a bonus room, walk-in laundry, full bath, and 4 bedrooms. Dual primary bedrooms, complete with a walk-in closet and luxurious ensuites. Enjoy the added benefits of this home with its double attached garage, side entrance, solar panels, basement bathroom rough ins, front yard landscaping and gas BBQ line off the rear. Enjoy access to amenities including a playground, planned schools, commercial, a wetland reserve, and recreational facilities, sure to compliment your lifestyle! There is an HOA Fee. QUICK POSSESSION! Photos represent colours, finishes, and plan. Build may vary. (id:62055)
Mozaic Realty Group
20510 16a Av Nw
Edmonton, Alberta
Brand New Home by Mattamy Homes in the master planned community Stillwater. This stunning SMYTHE detached home offers 5 bedrooms & 3 bathrooms! The open concept and inviting main floor features 9' ceilings, full bed and bath! The grand gourmet kitchen come with included appliances, quartz countertops, waterline to fridge and a walk-in pantry. The gas BBQ line off the rear, is an added bonus for those summer BBQ's! As you make your way upstairs, you'll continue to be impressed with the large bonus room, convenient walk in laundry room, 5 piece bath & 4 bedrooms. The master is a true oasis, complete with a luxurious ensuite with double sinks. Enjoy the separate side entrance, double attached garage, basement bathroom rough ins and front yard landscaping. Enjoy access to amenities including a playground, planned schools, commercial, a wetland reserve, and rec facilities. There is an HOA Fee. UNDER CONSTRUCTION! First (3) photos are of the interior colors, rest are of the floor plan. Build may differ. (id:62055)
Mozaic Realty Group
2027 209 St Nw
Edmonton, Alberta
Brand New Home by Mattamy Homes in the master planned community Stillwater. This stunning MACLAREN detached home offers 3 bedrooms and 2 1/2 bathrooms. The open concept and inviting main floor features 9' ceilings, a den and half bath. The kitchen is a cook's paradise, with included kitchen appliances, quartz countertops, waterline to fridge and walk-in pantry. The gas BBQ line is a bonus. Upstairs, the house continues to impress with a bonus room, walk-in laundry, full bath and 3 bedrooms. The master is a true oasis, complete with a walk-in closet and luxurious ensuite! Enjoy the added benefits of this home with its double attached garage, side entrance, basement bathroom rough ins & front yard landscaping. Enjoy access to amenities including planned schools, commercial, a wetland reserve, and recreational facilities, sure to compliment your lifestyle! HOA Fee. UNDER CONSTRUCTION. Photos represent colours, finishes, and plan. Build may vary. (id:62055)
Mozaic Realty Group
308 29 St Sw
Edmonton, Alberta
Surrounded by natural beauty, Alces has endless paved walking trails, community park spaces and is close to countless amenities. Perfect for modern living and outdoor lovers. Spanning approx. 1601 SQFT, the Kenton-Z offers a thoughtfully designed layout and modern features. As you step inside, you'll be greeted by an inviting open-concept main floor that seamlessly integrates the living, dining, and kitchen areas. Abundant natural light flowing through large windows creating a warm atmosphere for daily living and entertaining. Upstairs, you'll find three spacious bedrooms that provide comfortable retreats for the entire family. The primary bedroom is a true oasis, complete with an en-suite bathroom for added convenience. THIS SHOW HOME IS MOVE IN READY!! (id:62055)
Century 21 All Stars Realty Ltd
87 Hilton Cv
Spruce Grove, Alberta
Explore all Harvest Ridge has to offer from schools, community sports, recreation and wellness facilities, shopping and an abundance of natural amenities all close by! With over 1450 square feet of open concept living space, the Soho-D is built with your growing family in mind. This duplex home features SEPARATE ENTRANCE, 3 bedrooms, 2.5 bathrooms and chrome faucets throughout. Enjoy extra living space on the main floor with the laundry room and full sink on the second floor. The 9-foot ceilings on main floor and quartz countertops throughout blends style and functionality for your family to build endless memories. PICTURES ARE OF SHOWHOME; ACTUAL HOME, PLANS, FIXTURES, AND FINISHES MAY VARY & SUBJECT TO AVAILABILITY/CHANGES! (id:62055)
Century 21 All Stars Realty Ltd
#35 3075 Trelle Cr Nw
Edmonton, Alberta
Welcome to this Super Clean, Freshly Painted, 2-Bdrm, 2-Bath, PET FRIENDLY TOWNHOUSE w/a Double Attached Insulated & Drywalled Garage w/well over 1067Sq.Ft of Living Space w/a large front PATIO SEATING AREA in the complex MOSIAC TERWILLEGAR TOWNE! The unit has ENGINEERED HARDWOOD throughout the main & upper floor w/a good sized living room, dining room, Kitchen with 4-S/STEEL Appliances and a Breakfast Nook for extra seating & a 2pc Powder Room. The upper floor has 2-Large Bedrooms both with WALK-IN CLOSETS & a Jack/Jill Door to the full 4pc Bathroom. The Basement has the washer & dryer with plenty of storage space and a separate furnace & HWT area with access to the double attached garage. Great family neighborhood with walking distance to ETS, Schools, shops, Terwillegar Rec Centre, Walking Trails and the Anthony Henday. (id:62055)
Maxwell Polaris
91 Hilton Cv
Spruce Grove, Alberta
Explore all Harvest Ridge has to offer from schools, community sports, recreation and wellness facilities, shopping and an abundance of natural amenities all close by! With over 1450 square feet of open concept living space, the Soho-D is built with your growing family in mind. This duplex home features 3 bedrooms, 2.5 bathrooms and chrome faucets throughout. Enjoy extra living space on the main floor with the laundry room and full sink on the second floor. The 9-foot ceilings on main floor and quartz countertops throughout blends style and functionality for your family to build endless memories. PICTURES ARE OF SHOWHOME; ACTUAL HOME, PLANS, FIXTURES, AND FINISHES MAY VARY & SUBJECT TO AVAILABILITY/CHANGES! $5000 Brick Credit. (id:62055)
Century 21 All Stars Realty Ltd
25 Renwyck Pl
Spruce Grove, Alberta
Fenwyck, an expansive new community in Spruce Grove which borders an 80-acre environmental reserve and offers over 40 kilometers of all-weather trails. You'll enjoy a close proximity to schools, parks, pathways, shopping and more in this beautiful community! With over 1500 square feet of open concept living space, the Soho-D from Akash Homes is built with your growing family in mind. This duplex home features 3 bedrooms, 2.5 bathrooms and chrome faucets throughout. Enjoy extra living space on the main floor with the laundry room and full sink on the second floor. The 9-foot ceilings and quartz countertops throughout blends style and functionality for your family to build endless memories. **PLEASE NOTE** PICTURES ARE OF SHOW HOME; ACTUAL HOME, PLANS, FIXTURES, AND FINISHES MAY VARY AND ARE SUBJECT TO AVAILABILITY/CHANGES WITHOUT NOTICE. (id:62055)
Century 21 All Stars Realty Ltd
11408 81 St Nw
Edmonton, Alberta
Great starter, rental or development opportunity! Nestled on a quiet no-thru road, this 1915 Character Home with 13-ft Ceilings – A Rare Find in Edmonton. Timeless elegance with this beautifully maintained 3-bedroom 2story home. Enjoy modern conveniences with a renovated kitchen featuring a spacious pantry and updated finishes & updated electrical blending historic charm with comfort. Upstairs, you'll find an over-sized primary bedroom, a renovated 4-piece bathroom, and two additional bedrooms filled with natural light. Built on a solid concrete basement, this home also offers a versatile 3-season sunroom—perfect for entertaining or relaxing in your private backyard oasis complete with mature trees and bountiful raspberry bushes. the oversized double garage provides ample space for projects or storage, plus peace of mind in the winter months. Located just minutes from shopping, and public transit, this is a rare opportunity to own a piece of Edmonton's history—updated, well cared for, and move-in ready. (id:62055)
RE/MAX Elite
#13 9420 172 St Nw
Edmonton, Alberta
Welcome to Horizon Villas – a peaceful 55+ bungalow-style condo community that truly feels like home. Tucked away in a quiet, friendly enclave, this beautifully maintained & super clean end unit offers comfort, convenience, and lifestyle. Just half a block from essential shopping, you'll love how easy it is to get what you need, when you need it. Inside, the home greets you with vaulted ceilings, an abundance of natural light, and a neutral color scheme. The open-concept layout features hardwood flooring, stainless steel kitchen appliances, and the ease of main floor laundry. With 2 bedrooms on the main floor and a 3rd in the fully finished basement, there’s plenty of space for guests or hobbies + 2.5 bathrooms ensure everyone has room to relax. Enjoy the attached garage, low condo fees, ample visitor parking, and a beautiful park-like green space just around the corner. Horizon Villas is a well-managed, sought-after community, perfect for those looking to downsize without compromise. (id:62055)
Maxwell Progressive
64430 Rg Rd 265
Rural Westlock County, Alberta
8.9 Acres Near Thortonville – Perfect for Your Dream Home! Discover the peace and space you’ve been looking for with this 8.9-acre parcel located just 1 mile north of the Thortonville Hall and paved Highway 663. A mature yard site with power and natural gas hook-ups already in place — ready for you to build your dream home or move on a modular and start enjoying country living right away. Enjoy a private, quiet setting surrounded by nature, with plenty of room for family, toys, and animals. Ideally located near Cross Lake Provincial Park, Long Island Lake Municipal Park, and endless crown land for outdoor recreation. A rare opportunity to own an acreage that blends convenience, privacy, and recreation. Country comfort meets outdoor adventure — your rural lifestyle starts here! (id:62055)
Royal LePage Town & Country Realty
12811 89 St Nw Nw
Edmonton, Alberta
Fully Renovated Bungalow with Legal Suite in Killarney! This beautifully updated, move-in-ready home offers outstanding flexibility and income potential. The main floor boasts a bright, open-concept layout with a spacious kitchen featuring new appliances, modern finishes, and plenty of natural light. Enjoy 3 generous bedrooms, stylish updates throughout, including all-new windows. The fully self-contained 2-bedroom legal basement suite includes its own private entrance, separate furnace, power meter, laundry, and even its own address—ideal for extended family, guests, or generating extra rental income. Set on a large lot with a double detached garage and extra parking. Located in the desirable community of Killarney, close to schools, shopping, parks, and with quick access to 97 St, 82 St, and Yellowhead Trail. A fantastic opportunity for investors or buyers seeking a mortgage helper in a convenient, well established neighborhood! (id:62055)
Maxwell Progressive


