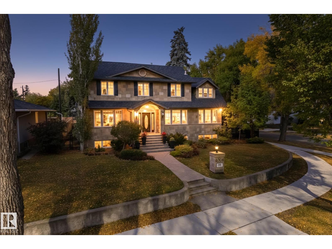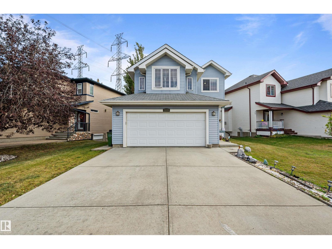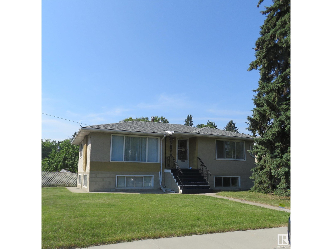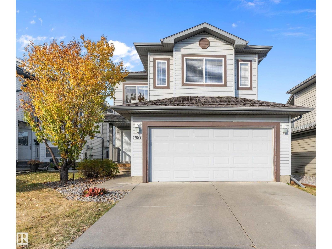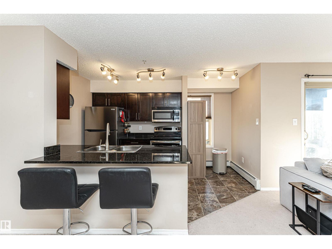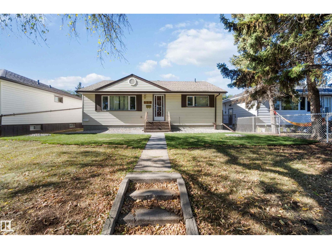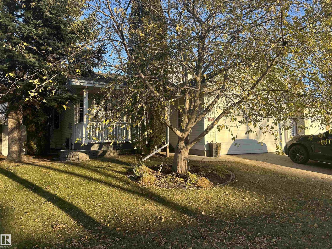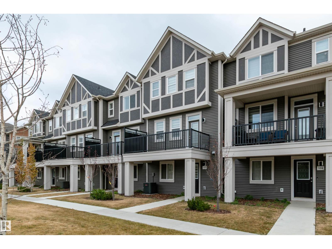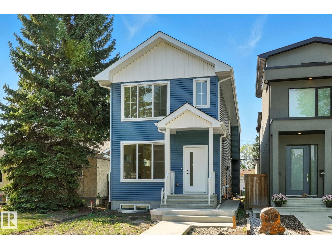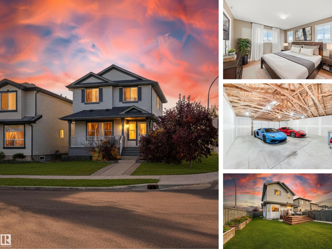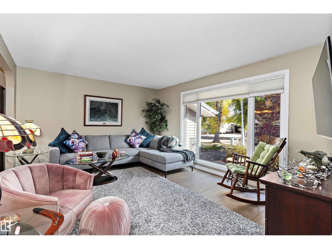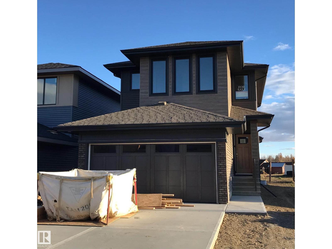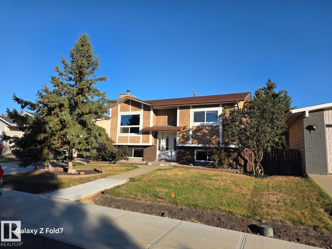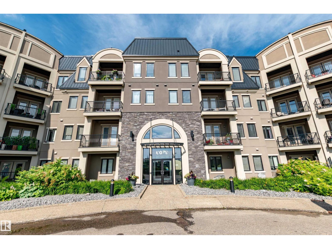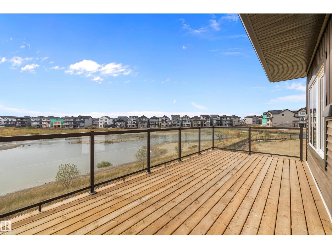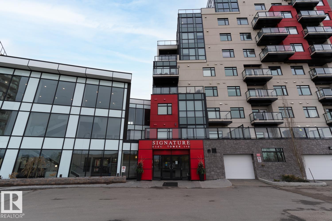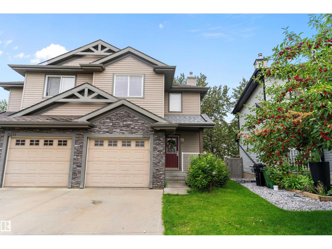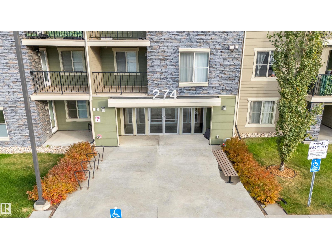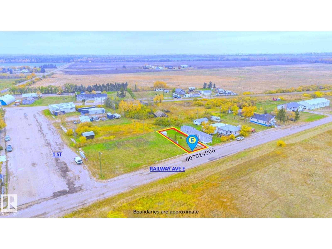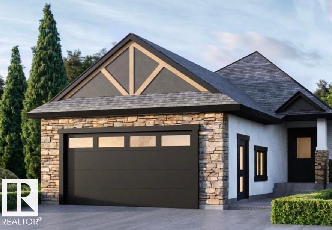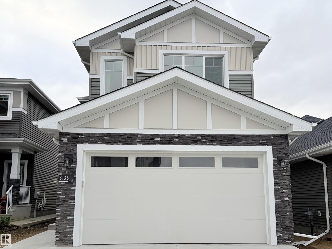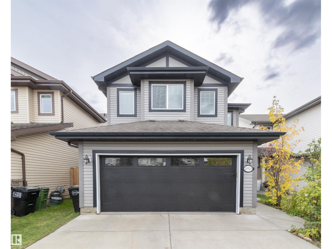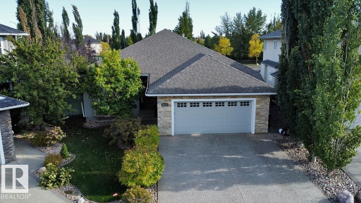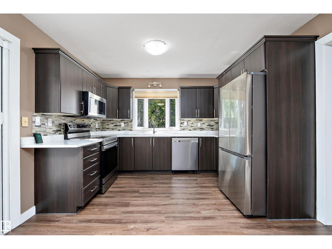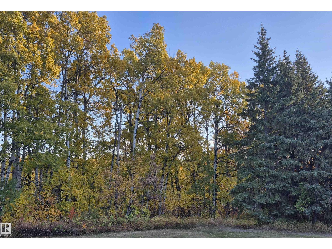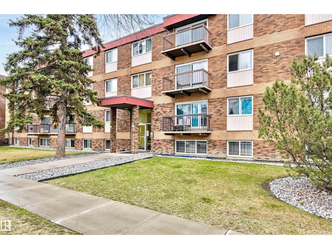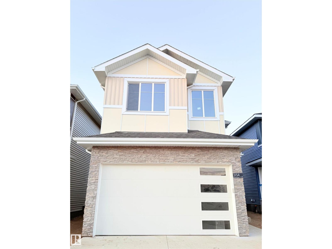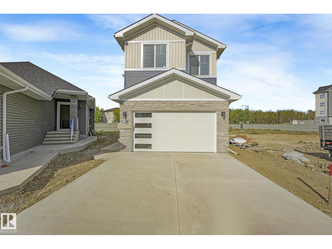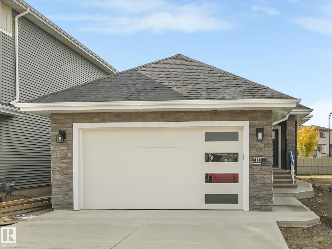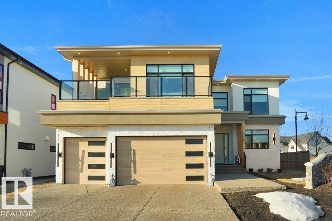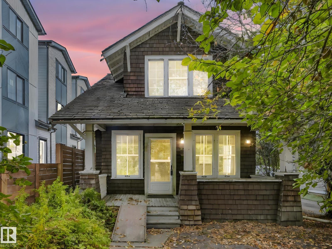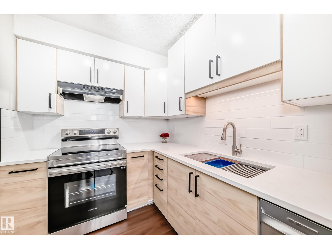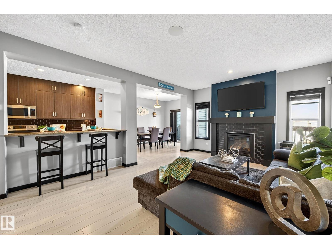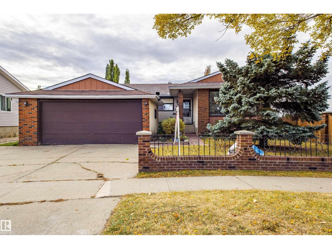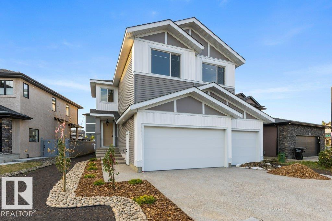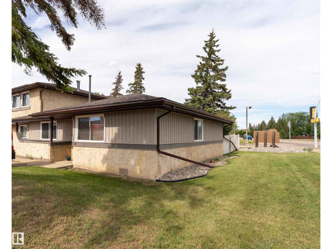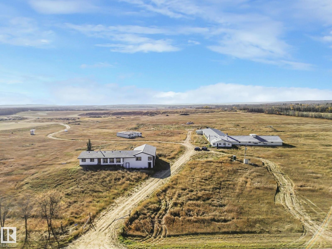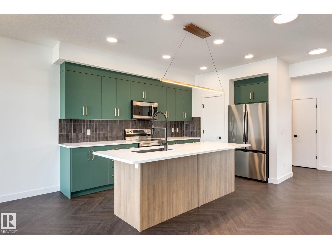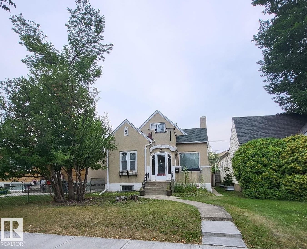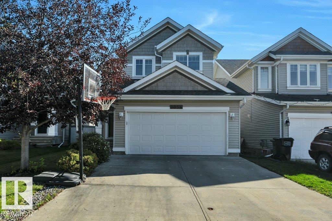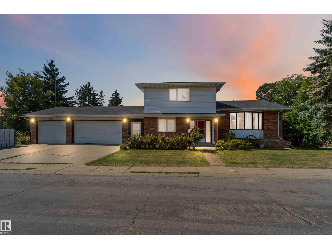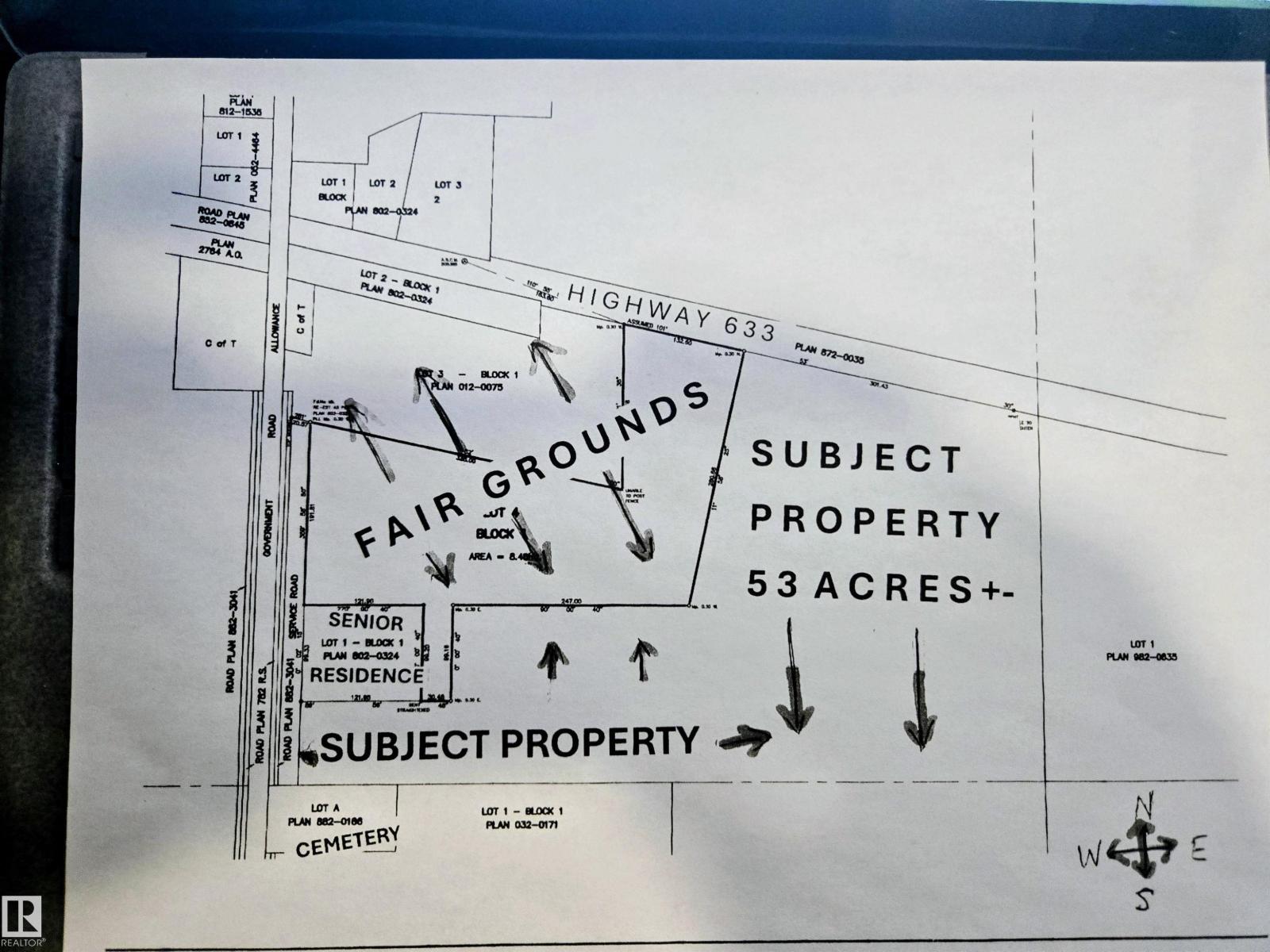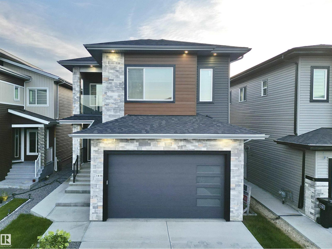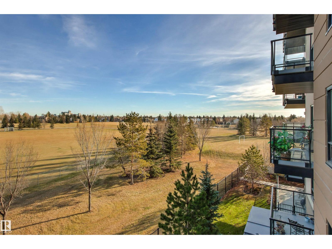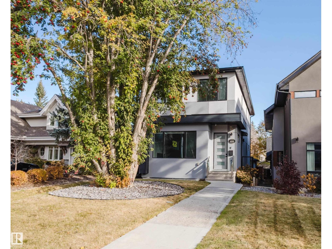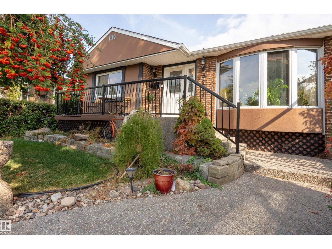6306 111 Av Nw Nw
Edmonton, Alberta
Stunning 3300+ sq.ft. 6-bed, 7-bath luxury estate in Edmonton’s prestigious Highlands, one of the city's top 10 historical neighborhoods. This historic home has undergone a million-dollar transformation—stripped to the studs and rebuilt with a new 9' R50 ICF foundation. Old-world charm meets modern efficiency with a chef’s kitchen, formal living and dining rooms, spa-like master retreat, loft space with full bedroom + full bathroom, and even a dog shower. High-end finishes include granite, slate, travertine, and hardwood, with custom mouldings, solid core doors, and detailed trim throughout. Double insulation, gated driveway, triple garage, and beautifully landscaped yard add to the appeal. A rare opportunity to own a fully restored historic gem in one of Edmonton’s most iconic communities. (id:62055)
Royal LePage Arteam Realty
3449 28 St Nw
Edmonton, Alberta
Welcome to Wild Rose! This beautiful 2-storey offers 4 bedrooms + bonus room + rec room, 2 kitchens, 3.5 baths, and a fully finished walkout basement spanning over 2,314 Sq.Ft. of living space perfect for large or extended families. The bright foyer opens to a warm living room with hardwood floors, gas fireplace, and large windows overlooking the backyard. The open dining area leads to patio doors and a spacious deck with serene views of Mill Creek Ravine. The kitchen features stainless steel appliances, ample cabinetry, and a functional island. A laundry/mudroom and 2-pc bath complete the main level. Upstairs includes a bonus room with vaulted ceilings, a primary suite with 4-pc ensuite and walk-in closet, plus 2 additional bedrooms and a full bath. The walkout basement has a separate entrance with new flooring and paint, a 2nd kitchen, bedroom, rec room, and 4-pc bath ideal for guests, in-laws, or rental potential. Conveniently located near schools, shopping, parks, trails & public transit. Welcome Home (id:62055)
Century 21 Masters
13719 118 Av Nw
Edmonton, Alberta
In the Woodcroft neighborhood this raised style bungalow has a developed basement with a 2nd kitchen, appliances, 2nd living room, bedrooms, bathroom and a separate rear entrance. The main floor of this home has a living room with a natural light window and dining space which then flows into the kitchen with new appliances, cabinets and counter space. For convenience there is a main floor laundry. The primary bedroom has a large window and closet for easy access to clothing. The other bedroom has a closet and a south sunny window and down the hall is a bathroom with a vanity and shower tub. This home offers 2+3 bedrooms, 2 bathrooms and a double garage with a rear lane. The sun room is open to the south fenced treed yard that gives natural outdoor living. Located near schools, parks, restaurants, shopping, public transportation, NAIT, and Royal Alex Hospital. This home has just been painted inside, hardwood and carpets,new appliances, newer hot water tank,newer shingles on house and garage (id:62055)
Maxwell Polaris
1510 37a Av Nw
Edmonton, Alberta
Welcome to this beautifully maintained home in Tamarack offering approximately 2557sq ft of total living space, pre-inspected for buyer confidence. The main floor features an inviting open concept layout perfect for family living and entertaining. The dining area with double doors leads to a deck and large backyard with fire pit ideal for outdoor gatherings. The main level also includes a powder room and convenient laundry area. Upstairs you’ll find three bedrooms, one currently used as a home office, and a full bath. The primary suite offers a walk-in closet and a generous ensuite bath. This level also features a bright bonus room with a cozy built-in window seat, perfect for relaxing or entertaining. The professionally finished basement adds incredible value with large living room, wet bar complete with bar fridge and kegerator, a half bath, and a versatile den or storage area. Walking distance to schools, parks, and all amenities with easy access to Whitemud and Henday THIS HOME TRULY HAS IT ALL! (id:62055)
Maxwell Challenge Realty
#321 1070 Mcconachie Bv Nw
Edmonton, Alberta
Welcome to Unit 321 at Elements at McConachie—a bright and stylish corner condo designed for comfort and convenience. The open layout features two bedrooms set on opposite sides for added privacy and a flexible front den that’s perfect for a home office or cozy reading nook. The kitchen offers modern finishes with granite counters, stainless steel appliances, and plenty of space to cook and entertain. Large windows fill the home with natural light, creating an inviting, airy feel throughout. Enjoy the ease of heated underground parking, in-suite laundry, and low-maintenance living. Ideally located near parks, schools, grocery stores, and transit, with quick access to the Anthony Henday for easy commuting. Whether you’re a first-time buyer, downsizing, or investing, this home blends style, function, and a fantastic location in one of Edmonton’s most popular communities! (id:62055)
Liv Real Estate
13124 63 St Nw
Edmonton, Alberta
Discover this versatile 5-bedroom, 2-bath bungalow in the heart of Belvedere, Edmonton—a perfect neighbourhood for families and investors alike! The main floor offers 3 spacious bedrooms with hardwood floors, a bright kitchen, and convenient laundry. The fully finished lower level features its own kitchen, 2 bedrooms, full bath, and laundry—ideal for extended family. Outside, enjoy a large, well-kept yard and a double detached garage with plenty of room for vehicles, storage, or a workshop. With schools, parks, shopping, and public transit all nearby, this Belvedere bungalow delivers space, flexibility, and unbeatable value! (id:62055)
Royal LePage Noralta Real Estate
158 Meadowview Dr
Sherwood Park, Alberta
Welcome to this beautifully maintained four level split in family friendly Clarkdale Meadows! With six spacious bedrooms and four fully developed levels, this home offers exceptional comfort and versatility for growing families. The main living area features vaulted ceilings that create an open, airy feel, while the bright kitchen includes new fridge 2024and range 2025. Recent upgrades provide peace of mind, including a new air conditioner 2025, furnace 2022, hot water tank 2022, and asphalt shingles 2012. The heated garage is perfect for winter months or an extra workspace. Enjoy the convenience of a fully finished lower level for additional living or recreation space. Located in a quiet, established neighborhood close to parks, schools, and walking trails, this home blends quality updates with unbeatable location. Move in ready and ideal for families seeking both space and style in the heart of Sherwood Park's desirable Clarkdale Meadows ! Welcome Home (id:62055)
Royal LePage Arteam Realty
#105 2072 Wonnacott Wy Sw
Edmonton, Alberta
Welcome to this Walker Lakes! Mattamy's Titan Townhouse. This 1600+ SQ.FT Townhouse has 3 BEDROOMS, DEN/FLEX ROOM, 2.5 BATHROOMS, ATTACHED DOUBLE GARAGE, CENTRAL A/C, 9 FOOT CEILINGS AND LOW CONDO FEES OF $190/month!! As you enter your front door, you have access to your double garage and you also have an office/flex room. Going up to your second level you are greeted with a stunning kitchen with 11 FOOT QUARTZ ISLAND, SS appliances, built-in microwave oven and vinyl plank flooring, laundry area, and powder room. The third level has 3 spacious bedrooms, including a large primary suite with walk-in closet and full ensuite with quartz tops. The other 2 bedrooms have their own full bathroom with quartz tops. Pride of ownership is evident throughout; this one won't last!! SHOWS 10/10. Enjoy walking trails, playgrounds, shopping, schools, the airport, & recreation centres. Located a 5 minute walk from Shauna May Seneca School K-9. Welcome home! (id:62055)
Now Real Estate Group
9606 86 Street Nw
Edmonton, Alberta
Brand new single family home located steps away from the Strathearn Park lookout with a double detached garage and a finished one-bedroom legal basement suite. The main floor has an open-concept living area with a chef’s kitchen, two-tone cabinetry with built-in pantry storage, top-of-the-line appliances, and an infinity quartz island counter. The main floor has a flex/den room that can serve as a fourth bedroom in the main unit or an office, and a 2-piece powder room. The living area features a beautiful gas fireplace surrounded by floor to ceiling tiles. On the second floor, you will find a bright and spacious master bedroom with a walk-in closet and a 4-piece ensuite, a full laundry room with plenty of extra storage space, a 4-piece family bathroom and two extra bedrooms. Strathearn is one of Edmonton’s most desirable, picturesque and vibrant neighborhoods, with easy access to LRT, schools and downtown Edmonton. (id:62055)
Maxwell Devonshire Realty
133 Brintnell Bv Nw
Edmonton, Alberta
CORNER LOT | MASSIVE GARAGE | MODERN UPGRADES Welcome to this well-maintained 3 bed, 2.5 bath family home on a rare oversized corner lot in Brintnell! This bright 2-storey boasts a spacious open layout with hardwood floors, a cozy front living room, and a large eat-in kitchen with breakfast nook. Upstairs features 3 comfortable bedrooms including a primary suite with 4-piece ensuite and walk-in closet. The 28x26 detached garage is a dream for car lovers, hobbyists, or anyone needing extra space. Recent upgrades include: new shingles (2023) with 50-year warranty, AC, tankless water heater, high-efficiency furnace (2021), water softener & plumbing upgrades (2022), insulation (2024), and a new deck (2020). The unfinished basement is bathed in natural light and offers secondary suite potential. Fully landscaped and fenced, steps to the park, transit, schools, and Manning Town Centre—with quick access to Anthony Henday. (Photos that have been digitally staged or modified.) (id:62055)
RE/MAX Real Estate
8 Farmstead Av
St. Albert, Alberta
Welcome to 8 Farmstead! This beautifully updated home offers comfort, function, and style in a great location close to schools and amenities. Enjoy peace of mind with newer vinyl windows, an upgraded kitchen featuring stainless steel appliances, and engineered hardwood with ceramic tile throughout the main living areas. The upper level includes laminate flooring in the bedrooms, a spacious primary with large closets, and a modern 3-piece bath with an oversized shower. The basement is fully developed with carpeted flooring, a 4th bedroom with a walk-in closet, and laundry area with washer and dryer. Additional highlights include a single attached garage and a private, fully fenced backyard with a deck—perfect for relaxing or entertaining. Solar panels are included, helping reduce energy costs and environmental impact. A wonderful opportunity for families or first-time buyers seeking a move-in ready home with modern upgrades. (id:62055)
Real Broker
11 Tenuto Li
Spruce Grove, Alberta
Welcome to the Willow built by the award-winning builder Pacesetter homes and is located in the heart Tonewood in Spruce Grove and just steps to the walking trails and parks. As you enter the home you are greeted by luxury vinyl plank flooring throughout the great room, kitchen, and the breakfast nook. Your large kitchen features tile back splash, an island a flush eating bar, quartz counter tops and an undermount sink. Just off of the kitchen and tucked away by the front entry is a 2 piece powder room. Upstairs is the master's retreat with a large walk in closet and a 4-piece en-suite. The second level also include 2 additional bedrooms with a conveniently placed main 4-piece bathroom and a good sized bonus room. Close to all amenities and also comes with a side separate entrance perfect for future development.*** Under construction to be complete by end of October , Pictures are of the same home recently built colors may vary *** (id:62055)
Royal LePage Arteam Realty
3428 143 Av Nw
Edmonton, Alberta
WELL KEPT 3 BDRM IN CENTRAL LOCATION CLOSE TO AMENITIES. THE HOUSE IS IN GOOD CONDITIONS, 2 FULL BATHS, NICELY LANDSCAPED YARD WITH DECK, FIREPLACE, APPLIANCES. EXCELLENT 1ST TIME BUYER. HUGE LOT! (id:62055)
Royal LePage Arteam Realty
#140 6079 Maynard Wy Nw
Edmonton, Alberta
Welcome to the Waterstone, a quality complex in the heart of MacTaggart. This STUNNING unit features 2 spacious bedrooms, 2 bathrooms, a chefs kitchen with ample cabinet space, granite countertops and an open concept living/dining space. Central AIR CONDITIONING and INSUITE LAUNDRY are also included for your comfort and convenience. Perfect for 1st tie buyers, a retiree looking to downsize, am investor, or someone who needs quick access to YEG. Just down the hall you will find the amazing amenities this building has to offer including the GYM, PARTY/SOCIAL ROOM, GUEST SUITE for your out of town guests and community gardens. Heated underground parking w/storage cage. Pet Friendly building. Walk out the front door to enjoy the network of walking trails MacTaggart has to offer starting with the ones around the gorgeous pond that The Waterstone is located by. (id:62055)
Now Real Estate Group
4544 Kinsella Li Sw
Edmonton, Alberta
Welcome to 4544 Kinsella Link SW in Keswick Landing! This brand-new 2-storey walkout home backs onto a lake and offers over 2,200 sq ft of modern living with 3 bedrooms, 3 full baths, and a separate side entrance for future suite potential. The main floor boasts an open-concept design with wide plank flooring, a bright great room with fireplace, dining area, and chef’s kitchen featuring upgraded level 3 finishes, quartz countertops, oversized island, premium appliances, and abundant storage. A full bath and glass railing enhance the main level. Upstairs, the spacious primary suite includes a luxurious ensuite and walk-in closet, with two additional bedrooms, a bonus room, laundry, and another full bath. Added features include a 9ft foundation, 2’ wider garage, upgraded lighting and plumbing, and a full-width deck with glass railing to take in lake views. Located near parks, trails, schools, and shopping, with easy access to Henday and Windermere amenities. Don't miss this opportunity! (id:62055)
Real Broker
#804 5151 Windermere Bv Sw
Edmonton, Alberta
Welcome to the pinnacle of luxury living in Windermere! This stunning penthouse offers a sophisticated loft-style design with panoramic city views from two private balconies. The chef-inspired kitchen boasts a massive island with eating bar, modern finishes, and high-end appliances—perfect for entertaining. The open-concept living space is bright and inviting, while the main floor also features a den plus a bedroom with walk-through closet and private ensuite. Upstairs, the lavish master suite impresses with a double-sided fireplace, jet tub, steam shower, water closet, and an oversized walk-in closet. Two additional bedrooms and a laundry room complete the upper level. With two titled parking stalls and access to a fully equipped fitness centre, this penthouse is the perfect blend of elegance, comfort, and convenience in one of Edmonton’s most desirable communities. Don’t miss your chance to call this exceptional penthouse home! (id:62055)
Real Broker
6232 1a Av Sw
Edmonton, Alberta
FAMILY-FRIENDLY. FUNCTIONAL. FUTURE-PROOF. Welcome to Charlesworth! This 1225 sq ft half duplex offers the perfect blend of comfort, updates, and future value. Featuring 3 bedrooms and 3 bathrooms including a private ensuite, this home is ideal for families, first-time buyers, or investors. The main and upper floors have been freshly repainted, and the modern kitchen boasts quartz countertops, newer cabinets, and stainless steel appliances. The fully finished basement adds extra living space, perfect for a rec room, office, or future development. Step outside to a large backyard with a deck and mature tree canopy—great for relaxing or hosting BBQs. A single front attached garage adds everyday convenience. All this on a larger lot in a quiet, sought-after South Edmonton neighbourhood, close to schools, parks, shopping, and major routes. WELCOME HOME! (id:62055)
Exp Realty
#121 274 Mcconachie Dr Nw
Edmonton, Alberta
Spacious 2 Bed, 2 Bath Main Floor Condo with Ensuite Laundry & Underground Parking! Welcome to this bright and beautifully maintained 2-bedroom, 2-bathroom condo located on the main floor—no need for stairs or elevators! Enjoy a functional open-concept layout featuring a sun-filled living room and a modern kitchen with sleek stainless steel appliances. The unit includes two full bathrooms, including a private 4-piece ensuite in the primary bedroom, and the convenience of in-suite laundry. Secure underground parking is also included. Perfect for first-time buyers, downsizers, or investors, this move-in ready condo is ideally situated close to shopping, transit, and local amenities. Don’t miss this opportunity! (id:62055)
Maxwell Polaris
Railway Ave E 1st St
St. Michael, Alberta
VACANT LOT FOR SALE IN ST MICHAELS APPROX 3300 SQ FT WITH POWER & APPROACH ONLY. (id:62055)
The E Group Real Estate
3325 Chickadee Drive Nw
Edmonton, Alberta
(NOT A ZERO LOT) READY IN 1.5 MONTHS - This beautiful walkout bungalow backing onto a serene dry pond offers a thoughtfully designed layout with both comfort and functionality. The main floor features a spacious primary bedroom with a walk-in closet and ensuite, along with a second bedroom, a full bath, and a stylish kitchen with pantry that opens to the great room. Entering from the garage, you’re welcomed into a functional mudroom with a convenient laundry area located just across the hall, adding everyday practicality to the design. PHOTOS ARE FROM A SIMILAR MODEL The finished walkout basement expands the living space with two additional bedrooms (one with a walk-in closet), a full bathroom, and a wet bar, perfect for entertaining. With its smart design and picturesque setting, this home is ideal for families or downsizers looking for modern bungalow living. (id:62055)
Maxwell Polaris
3136 Magpie Way Nw Nw
Edmonton, Alberta
(NOT A ZERO LOT) QUICK POSSESSION AVAILABLE - Welcome to this beautiful 2,067 sq. ft. home featuring a modern and functional layout. The main floor offers a spacious bedroom, a 4pc full bathroom, and an open-concept kitchen with a dining area and family room — perfect for entertaining and everyday living. Upstairs, you’ll find a bright bonus room, a convenient laundry area with an inbuilt sink, a large primary bedroom with an en-suite and walk-in closet, along with two additional bedrooms and another 4pc bath. This home also includes a separate side entrance, providing great potential for a future legal basement suite Thoughtfully designed with comfort and versatility in mind, this home is ideal for growing families seeking both space and style. (id:62055)
Maxwell Polaris
21323 58 Av Nw
Edmonton, Alberta
Step inside this beautifully renovated property backing onto an incredibly expansive and peaceful green space. With its private, light-filled rooms, you’ll enjoy this spectacular southerly aspect all year round. The open-concept main floor features a welcoming spacious living room with a cozy gas fireplace, and a stunning upgraded kitchen with stainless steel appliances, quartz countertops, a corner pantry, and convenient access to the double attached garage. The spacious dining nook opens to a modern composite deck overlooking the sun-drenched, south-facing backyard — perfect for relaxing or entertaining outdoors. A stylish two-piece bathroom and main-floor laundry add everyday convenience. Upstairs, you’ll find a generous bonus room ideal for family gatherings or quiet evenings in, along with three inviting bedrooms. The luxurious primary suite includes two walk-in closets, a Jacuzzi tub, and a spa-inspired ensuite, creating your own private retreat. The unfinished basement awaits your creative touch. (id:62055)
Maxwell Polaris
8711 208 St Nw
Edmonton, Alberta
Welcome to this stunning Custom Built Executive Bungalow in Edmonton’s West End! From the exposed aggregate driveway to the luxury finishes throughout, this home impresses at every turn. The open-concept main floor is perfect for entertaining, featuring a gourmet kitchen with rich cabinetry, quartz countertops, and high-end stainless steel appliances. The living room showcases a cozy fireplace and built-in shelving, with oversized windows flooding the space with natural light. Retreat to the spa-like primary suite with a soaker tub, walk-in shower, and generous storage. With a large Family Room, 3 additional bedrooms plus a dedicated home office, and ample storage this layout is ideal for families or professionals. Hardwood floors, brand new plush carpeting, and thoughtful details add both elegance and comfort. Designed for modern living, this property blends style, function, and luxury into one exceptional package. Don’t miss your chance to own this remarkable home! (id:62055)
RE/MAX Real Estate
18211 80 Av Nw
Edmonton, Alberta
Welcome to this spacious 4-bedroom home with 3 living areas, 2 full baths, and a 3-pc ensuite in the main bedroom—perfect for a growing family. Recent updates include new flooring on the main and basement, quartz countertops, Samsung kitchen appliances, 2024 furnace with humidifier, water heater, and 2023 shingles for peace of mind. The basement offers a versatile den/office with built-in wooden cabinets (in addition to the 4 bedrooms), plus three extra storage spaces/walk-in closets and a laundry room. Enjoy central AC, central vac with attachments, and an oversized double garage plus driveway parking for 4. The south-facing backyard is a retreat with a freshly painted deck, swing set, and large storage shed. Inside and out, this home offers comfort and functionality. Ideally located minutes from West Edmonton Mall, future LRT, schools, hospital, and amenities with quick access to Whitemud Dr. and Anthony Henday. Truly move-in ready with space, updates, and unbeatable convenience! (id:62055)
Real Broker
#49 50322 Rge Road 10
Rural Parkland County, Alberta
AMAZING LOT IN A SUBDIVISION BORDERING THE NORTH SASKATCHEWAN RIVER! WELCOME TO LOT 49 IN PARKLAND COUNTY'S BEAU RAND ESTATES. THIS INCREDIBLE VACANT LOT IS ONE OF A KIND - THE PROPERTY IS TREED AND PRIVATE. LOT SIZE IS 0.99 ACRES. DRILLED WELLS AND SEPTIC FIELDS ARE PERMITTED. NO TIMELINE RESTRICTION FOR BUILDING. GST DOES NOT APPLY. LOT IS A SHORT 25 MINUTE DRIVE FROM WEST EDMONTON ON PAVEMENT. SUBDIVISION HAS RIVER ACCESS. (id:62055)
Royal LePage Noralta Real Estate
#402 10725 111 St Nw
Edmonton, Alberta
Top-floor corner unit with stunning city and Arena District views! Just a 10-min walk to Grant MacEwan, the Ice District, Brewery District, and all the shopping/dining along 104 Ave. This bright and private 1-bed condo features laminate flooring, brand new carpet in the bedroom, and a functional kitchen with classic white cabinetry and matching appliances. Large windows, patio doors, and decking were updated in 2017 to enhance both style and efficiency. The bathroom offers a clean, simple design with coordinating finishes. Enjoy free laundry with access on each floor for added convenience. The building is pet-friendly with board approval. With an open layout, unbeatable views, and a prime location, this suite is the perfect urban retreat! (id:62055)
Liv Real Estate
3154 Magpie Way Nw
Edmonton, Alberta
(NOT A ZERO LOT) Brand new 2,052 sq. ft. single family home with an attached front garage. The main floor offers a bedroom, a full bath, an open-to-below living room with electric fireplace, and a modern kitchen with dining area. Upstairs features a spacious primary bedroom with walk-in closet and en-suite, plus two additional bedrooms with closets, another full bath, BONUS ROOM and convenient laundry. The full unfinished basement includes a side entrance and 9 ft. ceilings, perfect for future development. Added features include 9 ft. ceilings on the main floor and in basement, HRV system, and a tankless hot water tank. With no rear neighbours, this home blends comfort, style, and privacy! (id:62055)
Maxwell Polaris
3140 Magpie Wy Nw Nw
Edmonton, Alberta
(NOT A ZERO LOT) Welcome to this upcoming 2,280 sq. ft. two-storey single-family home, perfectly situated on a desirable pie-shaped lot with no rear neighbours & big backyard Featuring 4 Bedrooms, 3 full Bathrooms, an attached double-car garage, this thoughtfully designed residence combines functionality with modern style. MOVE-IN-READY . The main floor offers an open-concept layout with a spacious kitchen, adjoining dining area, & a bright great room—ideal for entertaining or everyday living. A walk-in pantry enhances kitchen storage, while an additional bedroom. A convenient 3-piece bathroom completes the main level. Upstairs, the primary suite boasts a generous walk-in closet and a private ensuite. Two additional bedrooms of comfortable size are served by another full 3-piece bathroom. Includes a side entrance for future legal suite. A dedicated laundry room with a sink, plus a bonus room, provide convenience and extra living space. The open-to-below design adds a sense of airiness and sophistication. (id:62055)
Maxwell Polaris
3138 Magpie Wy Nw Nw
Edmonton, Alberta
(NOT A ZERO LOT) READY TO MOVE-IN! Beautiful bungalow over 2450 sq.ft. living space, Offering 1,380 sq. ft. on the main floor plus a fully finished basement, this home is designed for comfort and functionality. The main level features a spacious primary bedroom with a walk-in closet and private ensuite, an additional bedroom, a 3-piece bathroom, and a bright kitchen that flows into a welcoming great room. The lower level includes two additional bedrooms, Bar/coffee station , another 3-piece bathroom, and ample living space. Photos are from a previous similar model and finishes. THIS BUNGALOW WILL BE FULLY COMPLETE IN BETWEEN 1-2 WEEKS (id:62055)
Maxwell Polaris
3331 Chickadee Drive Nw
Edmonton, Alberta
(NOT A ZERO LOT) Ready to move in with quick possession available! This 2,286.18 sq. ft. WALK-OUT home backs onto a peaceful dry pond and offers exceptional space and design. The main floor features a spacious den, Powder Room, and a chef-inspired kitchen with a pantry, opening to the dining area and a living room with a beautiful stone fireplace. Upstairs, the primary suite includes a private balcony, a luxurious ensuite, and a walk-in closet. Two additional bedrooms, a large family room/BONUS ROOM, Laundry room, and a convenient full bathroom complete the upper level. The full WALK-OUT basement (undeveloped) includes a separate side entrance, offering excellent potential for a future suite. A front-attached double garage and quality finishes throughout make this home a must-see! (id:62055)
Maxwell Polaris
5104 Woolsey Li Nw
Edmonton, Alberta
Beautiful 6 bdrm home in the desirable neighbourhood of Windermere. Spacious OPEN CONCEPT main floor with HIGH END APPLIANCES, SPICE KITCHEN, 2 LIVING AREAS and HIGH CEILINGS.Enjoy the convenience of a MAIN FLOOR BEDROOM with 3 pce ensuite & MUDROOM and additional powder room. Upstairs you will find a large loft area and OPEN TO BELOW in two areas!! The primary bedroom features a 5 pce ensuite and a large walkin closet. Directly outside the primary bedroom, you will find UPSTAIRS LAUNDRY and an additional two bedrooms - both with walk in closets and their own ensuites! Basement features a large open layout suitable for pool table, games room etc. with WET BAR. This is a stunning home, close to schools, transit and shopping!! (id:62055)
RE/MAX Excellence
11119 62 St Nw
Edmonton, Alberta
The 'Margaret Marshall' Residence ~ A timeless gem nestled in the heart of historic Highlands, this charming 2-storey Craftsman-style home has stood gracefully for over a century. Just 1 block from Ada Boulevard & the River Valley, and a short stroll to the golf course, shops, and cafés of 112 Ave... the location blends heritage with lifestyle. Offering 1,170 sq. ft., the home features 3 bedrooms and 1.5 baths, with a welcoming covered front veranda & a private front yard. Inside, the main floor showcases the layout of a bygone era – once home to a formal parlour & adjacent living room, with a kitchen at the rear opening onto the back porch and yard. While thoughtful updates have been made over the years – including new toilets (2021), floor drain and cast iron p-trap replacement (2021), a high-efficiency furnace (2024), H20 tank (2021) – the home awaits a discerning buyer with vision & passion to restore its vintage character & original details. A rare opportunity to own a piece of Edmonton's history! (id:62055)
RE/MAX River City
1189 Hooke Rd Nw
Edmonton, Alberta
This beautifully renovated 3 bedroom, 2 bathroom townhouse in desirable Pioneer Estates comes with a vaulted ceiling entranceway, one of a kind fireplace, high-end quartz countertops and kitchen cabinets with undermount lighting; brand new kitchen appliances; newly tiled bathroom with new tub with further development potential in the basement. New closet doors in each of the generously-sized bedrooms along with mirrored closet doors in the 3rd bedroom home office complete his beautiful home. This bright and sunny END UNIT has a lovely red elderberry tree to sit under in the backyard, as well as a huge raspberry patch to enjoy each summer. One official parking spot with a spare spot right beside it and reasonable strata fees. What more could you ask for?? (id:62055)
Digger Real Estate Inc.
520 Sturtz Li
Leduc, Alberta
SLEEK, STYLISH & CONTEMPORARY! Welcome to Southfork Leduc with this incredible half-duplex home with DOUBLE garage & plenty of space for your growing family. Perfect location with parks, walking trails & Father Leduc School just a hop away. You will LOVE the upscale interior w/black trim & interior doors throughout. A few steps up from front foyer (mudroom, 2pc bath, ample storage) you are greeted with welcoming open concept GREAT ROOM featuring gas F/P & slider door to FULL WIDTH BACK DECK (w/BBQ gas line) off spacious dinette. Great entertaining kitchen with wrap-around peninsula bar, granite countertops, to-ceiling cabinetry, pantry & upscale SS appliances. Cozy upper-level loft style family room, laundry room, 4 pc bath, 2 junior rooms & private owner's suite showcasing a walk-thru ensuite to large WIC. Basement is partially finished with a 4th bedroom. Fully fenced yard with lovely raised wood garden beds & fire pit. This home has tremendous appeal & is ready to welcome its new family. MUST SEE!!! (id:62055)
Real Broker
11455 162 Av Nw
Edmonton, Alberta
Spacious and Solid 1237 sq ft Bungalow located on a good sized lot in Dunluce. Very comfortable home located on bus route, moments to schools, perfect starter home. Front Sunken Living room, formal dining area leads to the eat-in kitchen area. Side window overlooks the Park and School Yard. Three bedrooms upstairs. Master suite features 2 piece ensuite. Back entrance leads to fully finished basement. Large Family Room, Den, 3 piece bathroom & Sauna. Double Attached Garage with exterior door entrance. Fully Fenced yard. Fruit Trees and Space for a wonderful future garden. Some updating required, however extremely solid and priced perfect. Furnace replaced in 2016, Shingles in 2021. Quick Possession (id:62055)
Royal LePage Arteam Realty
11010 174a Av Nw
Edmonton, Alberta
Stunning home w/2,564 sqft of living space, by Ganesha Homes, located in Chambery. This home combines modern elegance with thoughtful design. The home features exquisite vinyl plank flooring throughout, creating a seamless flow. The chef's kitchen offers ample storage, SS appliances, gas stove, built-in microwave, & eat-up waterfall island. Enjoy a butler's pantry & dining room with exposed beams. The living room w/soaring ceilings, expansive windows that flood w/natural light & an electric fireplace as a stunning focal point. A spacious bedroom & 3-pc bath complete the main level, perfect for guests or extended family. Upstairs, you'll find a bonus room w/an open-to-below design, a luxurious master suite with a spa-like 4-pc ensuite & a walk-in closet with built-ins. This level also includes 3 additional bedrooms, a 3-pc bath & a laundry area. Completing the home are a 3-Car Garage & a covered deck, perfect for outdoor enjoyment. Thoughtfully designed property, an ideal choice for modern family living! (id:62055)
RE/MAX Elite
#118 8930 99 Av
Fort Saskatchewan, Alberta
The perfect place to start! This 1,075 sqft bungalow-style condo offers single-level living with 3 bedrooms and 2 bathrooms in a bright, functional layout. As an end unit, natural light pours into the spacious living and dining areas. The kitchen is well-designed with ample counter space and comes equipped with three appliances. Down the hall, you’ll find three generously sized bedrooms that share a clean 4-piece bathroom. The partially finished basement features a 3-piece bath, laundry area, drywall, and drop ceiling—just add flooring to create extra living space. Enjoy a private east-facing backyard, ideal for relaxing or entertaining. Located in a well-managed complex that’s pet-friendly with board approval. Great opportunity for first-time buyers or those looking to downsize! (id:62055)
RE/MAX Edge Realty
45011 Twp Rd 610
Rural Bonnyville M.d., Alberta
Great potential on 83 acres, just 10 minutes from Bonnyville! With the right vision, this property offers endless possibilities. The existing home is not currently livable but could be transformed into a spacious ranch-style residence. The original home is approximately 1,500 sq. ft. with a finished basement, and an additional 2,200 sq. ft. of framed but unfinished space sits above a massive 6+ car garage.The impressive L-shaped barn and shop provide roughly 14,000 sq. ft. of space, including the option to develop office areas at the front. Featuring a durable metal roof, this structure has great potential with some TLC to serve as an excellent base for your business or hobby operation. Conveniently located just minutes from the Bonnyville Golf & Country Club and Vezeau Beach MD Campground. (id:62055)
RE/MAX Elite
27 Chartres Cl
St. Albert, Alberta
GREENSPACE BACKING! Experience the best in the community of Cherot, connected to trails and nature. This stunning 3 bedroom, 2.5 bathroom duplex home offers 9' ceilings and an open concept main floor with half bath, designed for entertaining and comfort. The kitchen features upgraded cabinets, pantry, convenient waterline to fridge and gas line to stove. The upper floor features a flex area, convenient laundry room, full 4-piece bathroom and 3 large bedrooms. The master is a true oasis with walk-in closet and ensuite with double sinks. Other highlights of this amazing home include a separate side entrance, legal suite rough in's, FULL LANDSCAPING, a double attached garage, APPLIANCES INCLUDED (may not be as pictured), gas line to rear deck, unfinished basement with painted floor, high efficiency furnace, and triple pane windows. Buy with confidence. Built by Rohit. QUICK POSSESSION! Photos may differ from actual property. (id:62055)
Mozaic Realty Group
11515 101 St Nw Nw
Edmonton, Alberta
Discover a prime opportunity in the heart of Spruce Avenue with this charming 3-bedroom, 1.5-story home. Perfectly situated just minutes from NAIT, Kingsway Mall, and Royal Alexandra Hospital, the location alone makes the property a standout. Sitting on a generous 4,865 sq. ft. RF3-zoned lot, the options are endless-renovate, redevelop, or design a brand-new infill to suite your vision. Recent upgrades include a top-of-the-line Trane Furnace (valued at $8000) providing modern comfort and efficiency. While the basement provides excellent potential for a two-bedroom suite with bathroom and unfinished kitchen. Whether you're an investor seeking a redevelopment project or a homeowner looking to join a vibrant growing community, this property is bursting with potential. Don't miss your chance to invest in Spruce Avenue's future! This property is full of possibilities! (id:62055)
Mcleod Realty & Management Ltd
3054 Spence Wd Sw
Edmonton, Alberta
Welcome to this incredible 1720 square foot 2 Story home located in the heart of the Southwest community of Summerside! Park on the driveway or in the Double car garage and make your way inside. The main level has a 2-piece bathroom, laundry room, 2 good size entrance ways, and an open Living Room, Dining room and Kitchen with pantry and all the appliances. Head on upstairs to the large family room, a primary bedroom with room for a king bed with walk in closet and 3-peice ensuite, 2 more bedrooms and another 4-piece bathroom. Once you are in the basement you find a great rec room, another 3-piece bathroom, a 4th bedroom and the Storage and utility room. Spend your evenings in the back yard on the deck and watch the kids play in the yard or on the play set. Includes all the Amenities Summerside has to offer including lake access. Close to schools, shopping, golfing, and so much more! (id:62055)
RE/MAX Real Estate
4304 79 St Nw Nw
Edmonton, Alberta
Discover your dream home featuring a spectacular heated 3-car garage perfect for car collectors and DIY enthusiasts. Premium Features Include: • Corner Lot • Expansive Heated 3-car garage with workshop potential • 4 Bedrooms above grade • Murphy Bed included in one of the bedrooms • Sunshine Ceiling in the kitchen • Cozy wood burning fireplace for year-round ambiance • Private sauna for ultimate relaxation with steam capacity • RV parking pad for adventure seekers • Convenient main-level laundry • Entertaining bar perfect for hosting • Covered breezeway connecting home to garage • Windows (4 Years Old) • Shingles (4 Years Old) • Fruit Trees • Move-in ready This rare find combines family comfort with serious storage and workspace - ideal for those who appreciate both luxury living and practical functionality. (id:62055)
Maxwell Polaris
31 Chartres Cl
St. Albert, Alberta
GREENSPACE BACKING! Experience the best in the community of Cherot, connected to trails and nature. This stunning 3 bedroom, 2.5 bathroom duplex home offers 9' ceilings and an open concept main floor with half bath, designed for entertaining and comfort. The kitchen features upgraded cabinets, pantry, convenient waterline to fridge and gas line to stove. The upper floor features a flex area, convenient laundry room, full 4-piece bathroom and 3 large bedrooms. The master is a true oasis with walk-in closet and ensuite. Other highlights of this amazing home include a separate side entrance, legal suite rough in's, FULL LANDSCAPING, a double attached garage, APPLIANCES INCLUDED (may not be as pictured), gas line to rear deck, unfinished basement with painted floor, high efficiency furnace, and triple pane windows. Buy with confidence. Built by Rohit. UNDER CONSTRUCTION. Photos may differ from actual property. Shower wand washers not included. No railing. (id:62055)
Mozaic Realty Group
Highway 765 & Highway 633
Rural Lac Ste. Anne County, Alberta
EXCELLENT LOCATION! Approx 53 Acres offering ample development potential. Located near the Darwell corner in the vicinity of Highway 633 & Highway 765, this property offers fertile pastureland with scenic views and includes approx. 1/2 mile of highway frontage on the south side of Highway 633. The property is fenced and has gated entrances. 35 minutes to Spruce Grove. 50 minutes to Edmonton west end. (id:62055)
Sterling Real Estate
1836 22 St Nw
Edmonton, Alberta
Discover this luxurious BUILT GREEN custom home in Laurel, offering over 3,900 sq. ft. of TOTAL living space, including a fully finished basement with SEPARATE ENTRANCE featuring 2-BED LEGAL SUITE plus bachelor option. The home boasts DUAL MASTER bedrooms with walk-in closets and 5-pc and 4-pc ensuites, one opening to a covered DURA DECK BALCONY. Upon entry, the living space features open-to-below ceiling with magnificent chandelier, a bedroom with a 4-pc ensuite flowing into a second spacious living area with a feature wall and electric fireplace. The chef’s kitchen offers sleek cabinetry, a large island, gas cooktop, stainless steel appliances, granite/ quartz countertops, and a main-floor SPICE KITCHEN. Upstairs offers 4 bedrooms and 3 full baths, while the basement includes 3 bedrooms, a kitchen, and 2 4-pc baths. Additional highlights include detailed ceilings, feature walls, chandeliers, custom blinds, 9-ft basement ceiling, fully landscaped backyard, and spacious double garage with 9-ft door. (id:62055)
Royal LePage Noralta Real Estate
#308 2755 109 St Nw
Edmonton, Alberta
This attractive East facing one bed, one bath has amazing features inside & out. With brand new vinyl flooring & fresh paint throughout, quartz counters, stainless steel appliances, under-cabinet lighting, eat up bar & balcony w/ natural gas connection. Open concept layout provides natural light through the whole unit & offers plenty of space for your furniture. Bedroom has large windows that look out onto Ermineskin Park & can accommodate a full bed set. The 3 pc bathroom has a large easy access walk-in shower plus heated tile floors. Full size washer & dryer are in the mechanical room w/ extra built in storage space. Other added features are the central A/C & underground parking stall. This building has so many unique amenities such as the “Mosaic Cove” social room that hosts movie nights, many games & activities throughout the week, exercise classes & coffee socials. Heritage Market Grill is another special feature for easy dining. The building also has a guest suite, hair salon, car wash & workshop. (id:62055)
Homes & Gardens Real Estate Limited
6505 124 St Nw
Edmonton, Alberta
Modern living in Grandview Heights! WALKING DISTANCE TO TOP-RANKED Grandview Heights School (Gr. 1-9)! & right across from GREENSPACE, this air conditioned custom built 2 storey home boasts 2,028 sqft, 5 bedrooms & 3.5 baths. Open concept main floor features 10’ ceiling & tile & vinyl plank flooring throughout;West facing living room overlooking greenspace. Modern kitchen boasts two tone cabinets, quartz ctps, high end SS appliances, large island & corner pantry. Upstairs features 9’ ceiling, 4 bdrm, laundry rm & 2 SKYLIGHTS. Primary has a large W/I closet and a retreat w/ a luxury 4 pc ensuite featuring a Jacuzzi soaker tub & customer shower. F/F basement has a legal suite potential with separate entrance, separate furnace/HRV, a large entertainment room, a 5 bedroom & a fully bath.Fully fenced & landscaped PRIVATE back yard has 13’X20’ maintenance free deck & oversized 20X22 garage.Grandview Heights is a wonderful community to live in w/ great access to trails/River Valley/UofA. (id:62055)
Mozaic Realty Group
8721 152 St Nw
Edmonton, Alberta
This property is a true gem in one of West Edmonton’s most sought-after communities.The home offers 5 spacious bedrooms (3 upstairs and 2 downstairs) and dual furnaces for optimal comfort throughout the year.Step inside to a marble-tiled foyer, soaring ceilings and two skylights that flood the space with natural light.A separate entrance opens to a newly renovated basement, offering excellent potential for a future suite or comfortable multigenerational living.A beautifully landscaped private backyard and a generous deck create the perfect setting for outdoor gatherings. With abundant space, versatility, and strong investment potential, this home is an exceptional opportunity in Jasper Park. (id:62055)
Royal LePage Arteam Realty


