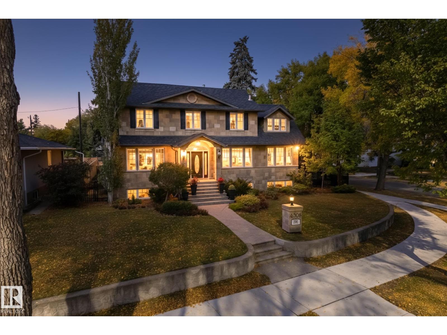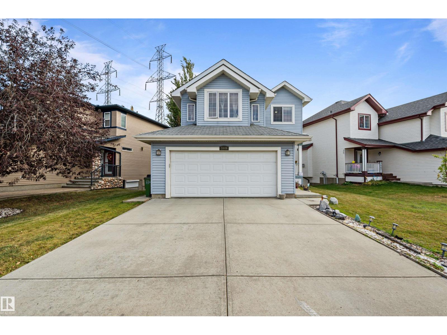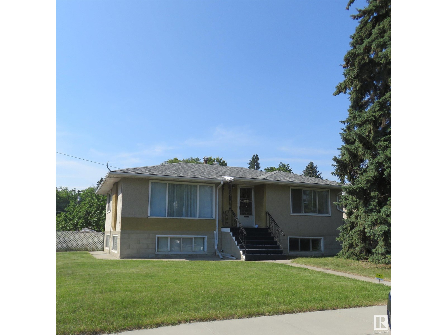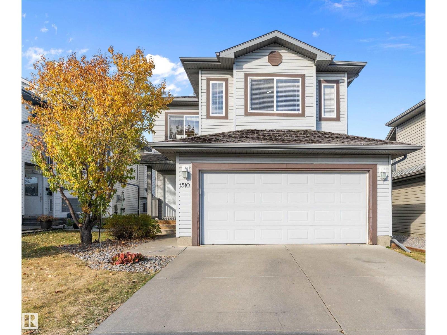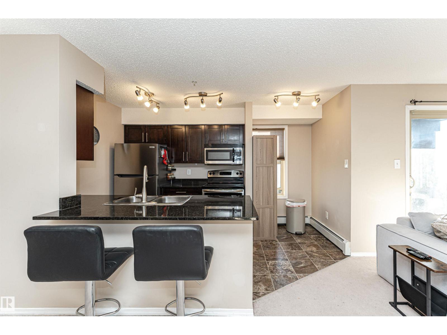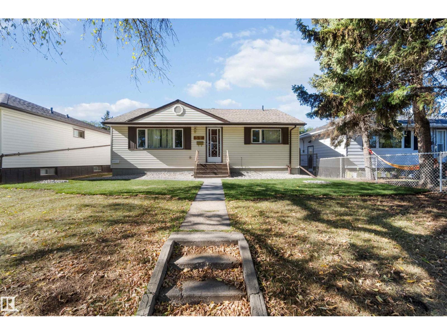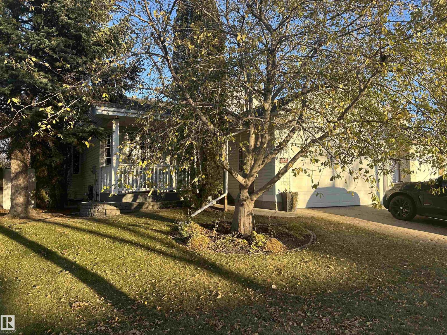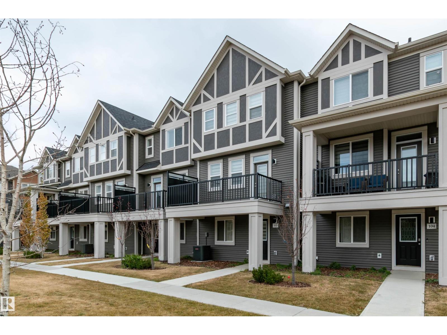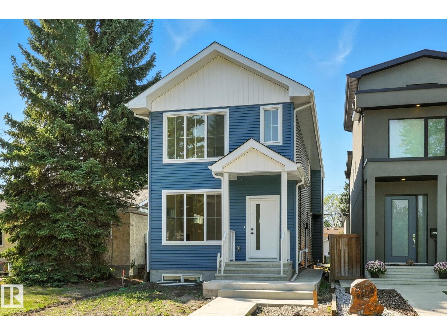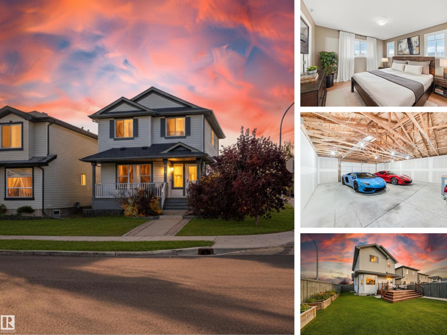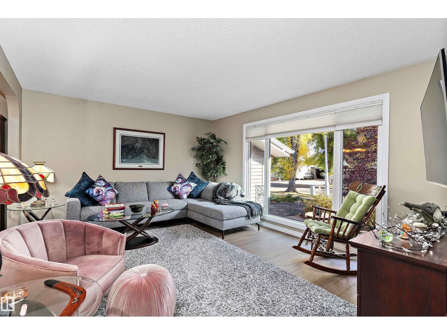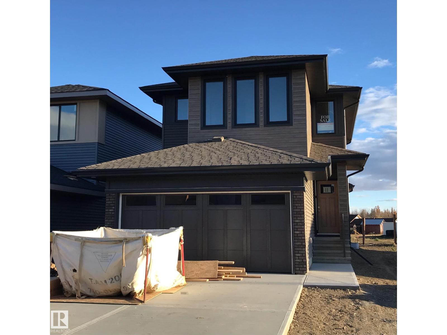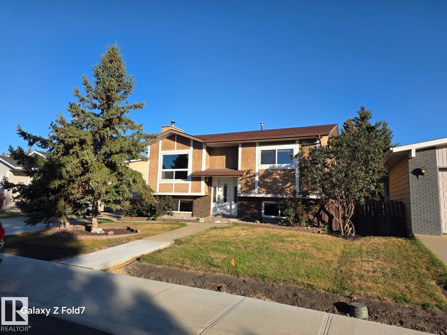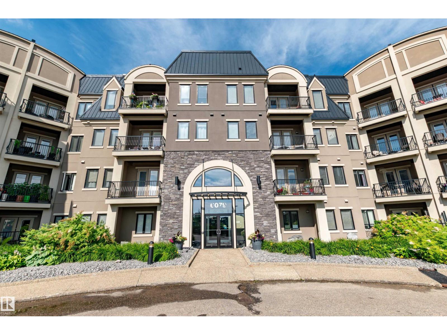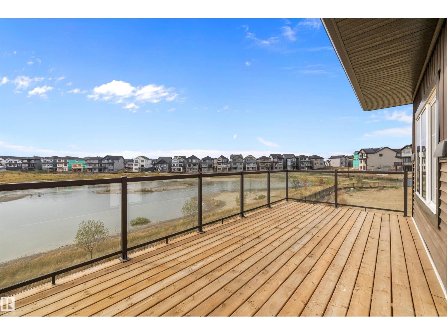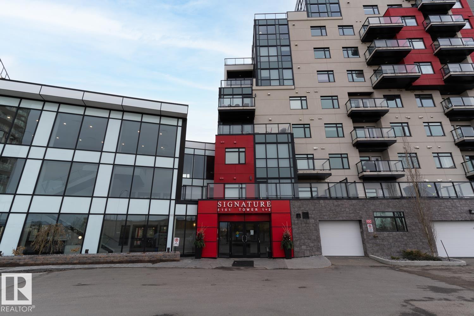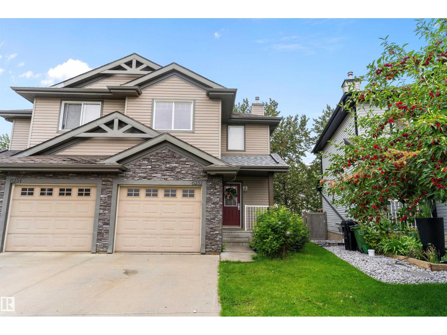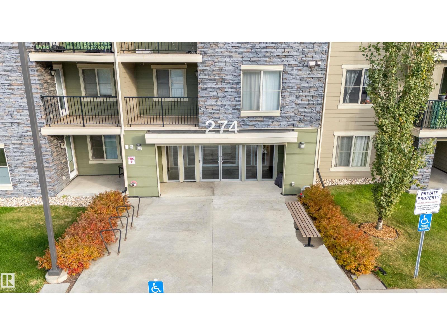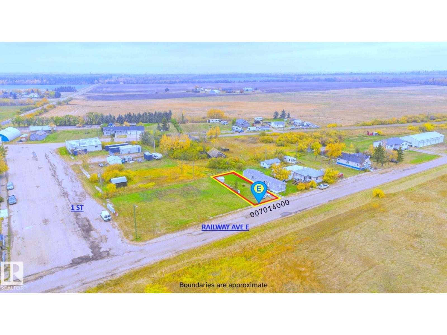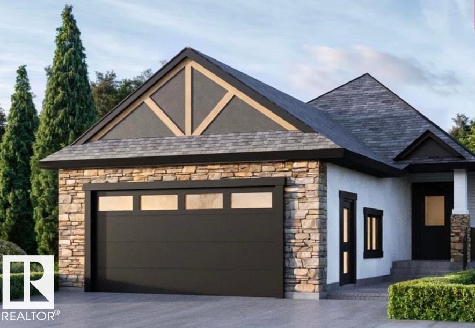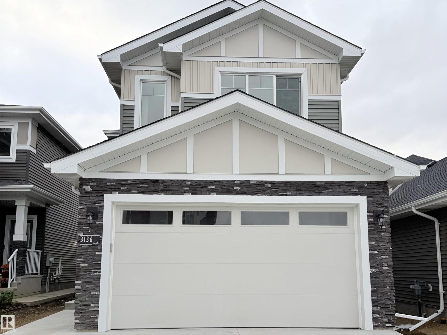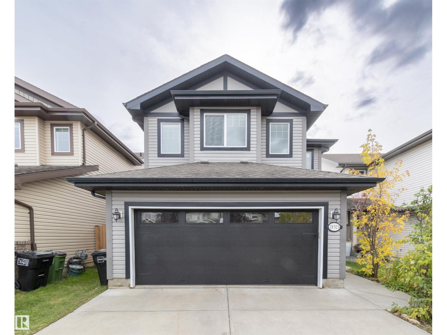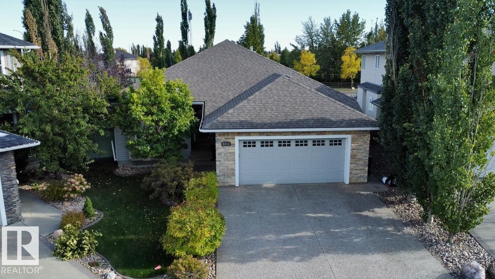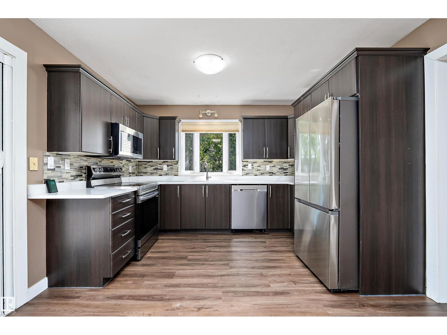6306 111 Av Nw Nw
Edmonton, Alberta
Stunning 3300+ sq.ft. 6-bed, 7-bath luxury estate in Edmonton’s prestigious Highlands, one of the city's top 10 historical neighborhoods. This historic home has undergone a million-dollar transformation—stripped to the studs and rebuilt with a new 9' R50 ICF foundation. Old-world charm meets modern efficiency with a chef’s kitchen, formal living and dining rooms, spa-like master retreat, loft space with full bedroom + full bathroom, and even a dog shower. High-end finishes include granite, slate, travertine, and hardwood, with custom mouldings, solid core doors, and detailed trim throughout. Double insulation, gated driveway, triple garage, and beautifully landscaped yard add to the appeal. A rare opportunity to own a fully restored historic gem in one of Edmonton’s most iconic communities. (id:62055)
Royal LePage Arteam Realty
3449 28 St Nw
Edmonton, Alberta
Welcome to Wild Rose! This beautiful 2-storey offers 4 bedrooms + bonus room + rec room, 2 kitchens, 3.5 baths, and a fully finished walkout basement spanning over 2,314 Sq.Ft. of living space perfect for large or extended families. The bright foyer opens to a warm living room with hardwood floors, gas fireplace, and large windows overlooking the backyard. The open dining area leads to patio doors and a spacious deck with serene views of Mill Creek Ravine. The kitchen features stainless steel appliances, ample cabinetry, and a functional island. A laundry/mudroom and 2-pc bath complete the main level. Upstairs includes a bonus room with vaulted ceilings, a primary suite with 4-pc ensuite and walk-in closet, plus 2 additional bedrooms and a full bath. The walkout basement has a separate entrance with new flooring and paint, a 2nd kitchen, bedroom, rec room, and 4-pc bath ideal for guests, in-laws, or rental potential. Conveniently located near schools, shopping, parks, trails & public transit. Welcome Home (id:62055)
Century 21 Masters
13719 118 Av Nw
Edmonton, Alberta
In the Woodcroft neighborhood this raised style bungalow has a developed basement with a 2nd kitchen, appliances, 2nd living room, bedrooms, bathroom and a separate rear entrance. The main floor of this home has a living room with a natural light window and dining space which then flows into the kitchen with new appliances, cabinets and counter space. For convenience there is a main floor laundry. The primary bedroom has a large window and closet for easy access to clothing. The other bedroom has a closet and a south sunny window and down the hall is a bathroom with a vanity and shower tub. This home offers 2+3 bedrooms, 2 bathrooms and a double garage with a rear lane. The sun room is open to the south fenced treed yard that gives natural outdoor living. Located near schools, parks, restaurants, shopping, public transportation, NAIT, and Royal Alex Hospital. This home has just been painted inside, hardwood and carpets,new appliances, newer hot water tank,newer shingles on house and garage (id:62055)
Maxwell Polaris
1510 37a Av Nw
Edmonton, Alberta
Welcome to this beautifully maintained home in Tamarack offering approximately 2557sq ft of total living space, pre-inspected for buyer confidence. The main floor features an inviting open concept layout perfect for family living and entertaining. The dining area with double doors leads to a deck and large backyard with fire pit ideal for outdoor gatherings. The main level also includes a powder room and convenient laundry area. Upstairs you’ll find three bedrooms, one currently used as a home office, and a full bath. The primary suite offers a walk-in closet and a generous ensuite bath. This level also features a bright bonus room with a cozy built-in window seat, perfect for relaxing or entertaining. The professionally finished basement adds incredible value with large living room, wet bar complete with bar fridge and kegerator, a half bath, and a versatile den or storage area. Walking distance to schools, parks, and all amenities with easy access to Whitemud and Henday THIS HOME TRULY HAS IT ALL! (id:62055)
Maxwell Challenge Realty
#321 1070 Mcconachie Bv Nw
Edmonton, Alberta
Welcome to Unit 321 at Elements at McConachie—a bright and stylish corner condo designed for comfort and convenience. The open layout features two bedrooms set on opposite sides for added privacy and a flexible front den that’s perfect for a home office or cozy reading nook. The kitchen offers modern finishes with granite counters, stainless steel appliances, and plenty of space to cook and entertain. Large windows fill the home with natural light, creating an inviting, airy feel throughout. Enjoy the ease of heated underground parking, in-suite laundry, and low-maintenance living. Ideally located near parks, schools, grocery stores, and transit, with quick access to the Anthony Henday for easy commuting. Whether you’re a first-time buyer, downsizing, or investing, this home blends style, function, and a fantastic location in one of Edmonton’s most popular communities! (id:62055)
Liv Real Estate
13124 63 St Nw
Edmonton, Alberta
Discover this versatile 5-bedroom, 2-bath bungalow in the heart of Belvedere, Edmonton—a perfect neighbourhood for families and investors alike! The main floor offers 3 spacious bedrooms with hardwood floors, a bright kitchen, and convenient laundry. The fully finished lower level features its own kitchen, 2 bedrooms, full bath, and laundry—ideal for extended family. Outside, enjoy a large, well-kept yard and a double detached garage with plenty of room for vehicles, storage, or a workshop. With schools, parks, shopping, and public transit all nearby, this Belvedere bungalow delivers space, flexibility, and unbeatable value! (id:62055)
Royal LePage Noralta Real Estate
158 Meadowview Dr
Sherwood Park, Alberta
Welcome to this beautifully maintained four level split in family friendly Clarkdale Meadows! With six spacious bedrooms and four fully developed levels, this home offers exceptional comfort and versatility for growing families. The main living area features vaulted ceilings that create an open, airy feel, while the bright kitchen includes new fridge 2024and range 2025. Recent upgrades provide peace of mind, including a new air conditioner 2025, furnace 2022, hot water tank 2022, and asphalt shingles 2012. The heated garage is perfect for winter months or an extra workspace. Enjoy the convenience of a fully finished lower level for additional living or recreation space. Located in a quiet, established neighborhood close to parks, schools, and walking trails, this home blends quality updates with unbeatable location. Move in ready and ideal for families seeking both space and style in the heart of Sherwood Park's desirable Clarkdale Meadows ! Welcome Home (id:62055)
Royal LePage Arteam Realty
#105 2072 Wonnacott Wy Sw
Edmonton, Alberta
Welcome to this Walker Lakes! Mattamy's Titan Townhouse. This 1600+ SQ.FT Townhouse has 3 BEDROOMS, DEN/FLEX ROOM, 2.5 BATHROOMS, ATTACHED DOUBLE GARAGE, CENTRAL A/C, 9 FOOT CEILINGS AND LOW CONDO FEES OF $190/month!! As you enter your front door, you have access to your double garage and you also have an office/flex room. Going up to your second level you are greeted with a stunning kitchen with 11 FOOT QUARTZ ISLAND, SS appliances, built-in microwave oven and vinyl plank flooring, laundry area, and powder room. The third level has 3 spacious bedrooms, including a large primary suite with walk-in closet and full ensuite with quartz tops. The other 2 bedrooms have their own full bathroom with quartz tops. Pride of ownership is evident throughout; this one won't last!! SHOWS 10/10. Enjoy walking trails, playgrounds, shopping, schools, the airport, & recreation centres. Located a 5 minute walk from Shauna May Seneca School K-9. Welcome home! (id:62055)
Now Real Estate Group
9606 86 Street Nw
Edmonton, Alberta
Brand new single family home located steps away from the Strathearn Park lookout with a double detached garage and a finished one-bedroom legal basement suite. The main floor has an open-concept living area with a chef’s kitchen, two-tone cabinetry with built-in pantry storage, top-of-the-line appliances, and an infinity quartz island counter. The main floor has a flex/den room that can serve as a fourth bedroom in the main unit or an office, and a 2-piece powder room. The living area features a beautiful gas fireplace surrounded by floor to ceiling tiles. On the second floor, you will find a bright and spacious master bedroom with a walk-in closet and a 4-piece ensuite, a full laundry room with plenty of extra storage space, a 4-piece family bathroom and two extra bedrooms. Strathearn is one of Edmonton’s most desirable, picturesque and vibrant neighborhoods, with easy access to LRT, schools and downtown Edmonton. (id:62055)
Maxwell Devonshire Realty
133 Brintnell Bv Nw
Edmonton, Alberta
CORNER LOT | MASSIVE GARAGE | MODERN UPGRADES Welcome to this well-maintained 3 bed, 2.5 bath family home on a rare oversized corner lot in Brintnell! This bright 2-storey boasts a spacious open layout with hardwood floors, a cozy front living room, and a large eat-in kitchen with breakfast nook. Upstairs features 3 comfortable bedrooms including a primary suite with 4-piece ensuite and walk-in closet. The 28x26 detached garage is a dream for car lovers, hobbyists, or anyone needing extra space. Recent upgrades include: new shingles (2023) with 50-year warranty, AC, tankless water heater, high-efficiency furnace (2021), water softener & plumbing upgrades (2022), insulation (2024), and a new deck (2020). The unfinished basement is bathed in natural light and offers secondary suite potential. Fully landscaped and fenced, steps to the park, transit, schools, and Manning Town Centre—with quick access to Anthony Henday. (Photos that have been digitally staged or modified.) (id:62055)
RE/MAX Real Estate
8 Farmstead Av
St. Albert, Alberta
Welcome to 8 Farmstead! This beautifully updated home offers comfort, function, and style in a great location close to schools and amenities. Enjoy peace of mind with newer vinyl windows, an upgraded kitchen featuring stainless steel appliances, and engineered hardwood with ceramic tile throughout the main living areas. The upper level includes laminate flooring in the bedrooms, a spacious primary with large closets, and a modern 3-piece bath with an oversized shower. The basement is fully developed with carpeted flooring, a 4th bedroom with a walk-in closet, and laundry area with washer and dryer. Additional highlights include a single attached garage and a private, fully fenced backyard with a deck—perfect for relaxing or entertaining. Solar panels are included, helping reduce energy costs and environmental impact. A wonderful opportunity for families or first-time buyers seeking a move-in ready home with modern upgrades. (id:62055)
Real Broker
11 Tenuto Li
Spruce Grove, Alberta
Welcome to the Willow built by the award-winning builder Pacesetter homes and is located in the heart Tonewood in Spruce Grove and just steps to the walking trails and parks. As you enter the home you are greeted by luxury vinyl plank flooring throughout the great room, kitchen, and the breakfast nook. Your large kitchen features tile back splash, an island a flush eating bar, quartz counter tops and an undermount sink. Just off of the kitchen and tucked away by the front entry is a 2 piece powder room. Upstairs is the master's retreat with a large walk in closet and a 4-piece en-suite. The second level also include 2 additional bedrooms with a conveniently placed main 4-piece bathroom and a good sized bonus room. Close to all amenities and also comes with a side separate entrance perfect for future development.*** Under construction to be complete by end of October , Pictures are of the same home recently built colors may vary *** (id:62055)
Royal LePage Arteam Realty
3428 143 Av Nw
Edmonton, Alberta
WELL KEPT 3 BDRM IN CENTRAL LOCATION CLOSE TO AMENITIES. THE HOUSE IS IN GOOD CONDITIONS, 2 FULL BATHS, NICELY LANDSCAPED YARD WITH DECK, FIREPLACE, APPLIANCES. EXCELLENT 1ST TIME BUYER. HUGE LOT! (id:62055)
Royal LePage Arteam Realty
#140 6079 Maynard Wy Nw
Edmonton, Alberta
Welcome to the Waterstone, a quality complex in the heart of MacTaggart. This STUNNING unit features 2 spacious bedrooms, 2 bathrooms, a chefs kitchen with ample cabinet space, granite countertops and an open concept living/dining space. Central AIR CONDITIONING and INSUITE LAUNDRY are also included for your comfort and convenience. Perfect for 1st tie buyers, a retiree looking to downsize, am investor, or someone who needs quick access to YEG. Just down the hall you will find the amazing amenities this building has to offer including the GYM, PARTY/SOCIAL ROOM, GUEST SUITE for your out of town guests and community gardens. Heated underground parking w/storage cage. Pet Friendly building. Walk out the front door to enjoy the network of walking trails MacTaggart has to offer starting with the ones around the gorgeous pond that The Waterstone is located by. (id:62055)
Now Real Estate Group
4544 Kinsella Li Sw
Edmonton, Alberta
Welcome to 4544 Kinsella Link SW in Keswick Landing! This brand-new 2-storey walkout home backs onto a lake and offers over 2,200 sq ft of modern living with 3 bedrooms, 3 full baths, and a separate side entrance for future suite potential. The main floor boasts an open-concept design with wide plank flooring, a bright great room with fireplace, dining area, and chef’s kitchen featuring upgraded level 3 finishes, quartz countertops, oversized island, premium appliances, and abundant storage. A full bath and glass railing enhance the main level. Upstairs, the spacious primary suite includes a luxurious ensuite and walk-in closet, with two additional bedrooms, a bonus room, laundry, and another full bath. Added features include a 9ft foundation, 2’ wider garage, upgraded lighting and plumbing, and a full-width deck with glass railing to take in lake views. Located near parks, trails, schools, and shopping, with easy access to Henday and Windermere amenities. Don't miss this opportunity! (id:62055)
Real Broker
#804 5151 Windermere Bv Sw
Edmonton, Alberta
Welcome to the pinnacle of luxury living in Windermere! This stunning penthouse offers a sophisticated loft-style design with panoramic city views from two private balconies. The chef-inspired kitchen boasts a massive island with eating bar, modern finishes, and high-end appliances—perfect for entertaining. The open-concept living space is bright and inviting, while the main floor also features a den plus a bedroom with walk-through closet and private ensuite. Upstairs, the lavish master suite impresses with a double-sided fireplace, jet tub, steam shower, water closet, and an oversized walk-in closet. Two additional bedrooms and a laundry room complete the upper level. With two titled parking stalls and access to a fully equipped fitness centre, this penthouse is the perfect blend of elegance, comfort, and convenience in one of Edmonton’s most desirable communities. Don’t miss your chance to call this exceptional penthouse home! (id:62055)
Real Broker
6232 1a Av Sw
Edmonton, Alberta
FAMILY-FRIENDLY. FUNCTIONAL. FUTURE-PROOF. Welcome to Charlesworth! This 1225 sq ft half duplex offers the perfect blend of comfort, updates, and future value. Featuring 3 bedrooms and 3 bathrooms including a private ensuite, this home is ideal for families, first-time buyers, or investors. The main and upper floors have been freshly repainted, and the modern kitchen boasts quartz countertops, newer cabinets, and stainless steel appliances. The fully finished basement adds extra living space, perfect for a rec room, office, or future development. Step outside to a large backyard with a deck and mature tree canopy—great for relaxing or hosting BBQs. A single front attached garage adds everyday convenience. All this on a larger lot in a quiet, sought-after South Edmonton neighbourhood, close to schools, parks, shopping, and major routes. WELCOME HOME! (id:62055)
Exp Realty
#121 274 Mcconachie Dr Nw
Edmonton, Alberta
Spacious 2 Bed, 2 Bath Main Floor Condo with Ensuite Laundry & Underground Parking! Welcome to this bright and beautifully maintained 2-bedroom, 2-bathroom condo located on the main floor—no need for stairs or elevators! Enjoy a functional open-concept layout featuring a sun-filled living room and a modern kitchen with sleek stainless steel appliances. The unit includes two full bathrooms, including a private 4-piece ensuite in the primary bedroom, and the convenience of in-suite laundry. Secure underground parking is also included. Perfect for first-time buyers, downsizers, or investors, this move-in ready condo is ideally situated close to shopping, transit, and local amenities. Don’t miss this opportunity! (id:62055)
Maxwell Polaris
Railway Ave E 1st St
St. Michael, Alberta
VACANT LOT FOR SALE IN ST MICHAELS APPROX 3300 SQ FT WITH POWER & APPROACH ONLY. (id:62055)
The E Group Real Estate
3325 Chickadee Drive Nw
Edmonton, Alberta
(NOT A ZERO LOT) READY IN 1.5 MONTHS - This beautiful walkout bungalow backing onto a serene dry pond offers a thoughtfully designed layout with both comfort and functionality. The main floor features a spacious primary bedroom with a walk-in closet and ensuite, along with a second bedroom, a full bath, and a stylish kitchen with pantry that opens to the great room. Entering from the garage, you’re welcomed into a functional mudroom with a convenient laundry area located just across the hall, adding everyday practicality to the design. PHOTOS ARE FROM A SIMILAR MODEL The finished walkout basement expands the living space with two additional bedrooms (one with a walk-in closet), a full bathroom, and a wet bar, perfect for entertaining. With its smart design and picturesque setting, this home is ideal for families or downsizers looking for modern bungalow living. (id:62055)
Maxwell Polaris
3136 Magpie Way Nw Nw
Edmonton, Alberta
(NOT A ZERO LOT) QUICK POSSESSION AVAILABLE - Welcome to this beautiful 2,067 sq. ft. home featuring a modern and functional layout. The main floor offers a spacious bedroom, a 4pc full bathroom, and an open-concept kitchen with a dining area and family room — perfect for entertaining and everyday living. Upstairs, you’ll find a bright bonus room, a convenient laundry area with an inbuilt sink, a large primary bedroom with an en-suite and walk-in closet, along with two additional bedrooms and another 4pc bath. This home also includes a separate side entrance, providing great potential for a future legal basement suite Thoughtfully designed with comfort and versatility in mind, this home is ideal for growing families seeking both space and style. (id:62055)
Maxwell Polaris
21323 58 Av Nw
Edmonton, Alberta
Step inside this beautifully renovated property backing onto an incredibly expansive and peaceful green space. With its private, light-filled rooms, you’ll enjoy this spectacular southerly aspect all year round. The open-concept main floor features a welcoming spacious living room with a cozy gas fireplace, and a stunning upgraded kitchen with stainless steel appliances, quartz countertops, a corner pantry, and convenient access to the double attached garage. The spacious dining nook opens to a modern composite deck overlooking the sun-drenched, south-facing backyard — perfect for relaxing or entertaining outdoors. A stylish two-piece bathroom and main-floor laundry add everyday convenience. Upstairs, you’ll find a generous bonus room ideal for family gatherings or quiet evenings in, along with three inviting bedrooms. The luxurious primary suite includes two walk-in closets, a Jacuzzi tub, and a spa-inspired ensuite, creating your own private retreat. The unfinished basement awaits your creative touch. (id:62055)
Maxwell Polaris
8711 208 St Nw
Edmonton, Alberta
Welcome to this stunning Custom Built Executive Bungalow in Edmonton’s West End! From the exposed aggregate driveway to the luxury finishes throughout, this home impresses at every turn. The open-concept main floor is perfect for entertaining, featuring a gourmet kitchen with rich cabinetry, quartz countertops, and high-end stainless steel appliances. The living room showcases a cozy fireplace and built-in shelving, with oversized windows flooding the space with natural light. Retreat to the spa-like primary suite with a soaker tub, walk-in shower, and generous storage. With a large Family Room, 3 additional bedrooms plus a dedicated home office, and ample storage this layout is ideal for families or professionals. Hardwood floors, brand new plush carpeting, and thoughtful details add both elegance and comfort. Designed for modern living, this property blends style, function, and luxury into one exceptional package. Don’t miss your chance to own this remarkable home! (id:62055)
RE/MAX Real Estate
18211 80 Av Nw
Edmonton, Alberta
Welcome to this spacious 4-bedroom home with 3 living areas, 2 full baths, and a 3-pc ensuite in the main bedroom—perfect for a growing family. Recent updates include new flooring on the main and basement, quartz countertops, Samsung kitchen appliances, 2024 furnace with humidifier, water heater, and 2023 shingles for peace of mind. The basement offers a versatile den/office with built-in wooden cabinets (in addition to the 4 bedrooms), plus three extra storage spaces/walk-in closets and a laundry room. Enjoy central AC, central vac with attachments, and an oversized double garage plus driveway parking for 4. The south-facing backyard is a retreat with a freshly painted deck, swing set, and large storage shed. Inside and out, this home offers comfort and functionality. Ideally located minutes from West Edmonton Mall, future LRT, schools, hospital, and amenities with quick access to Whitemud Dr. and Anthony Henday. Truly move-in ready with space, updates, and unbeatable convenience! (id:62055)
Real Broker


