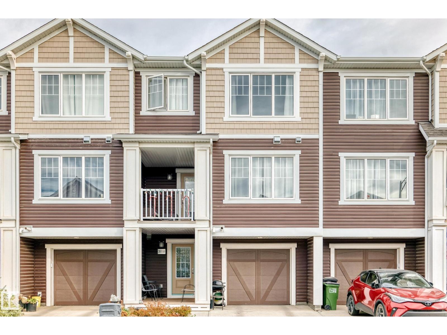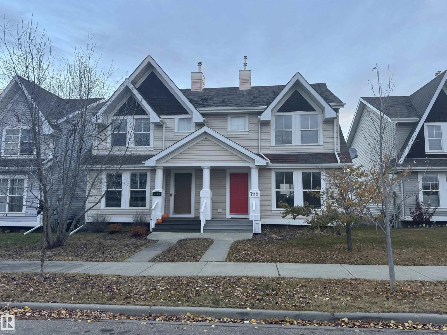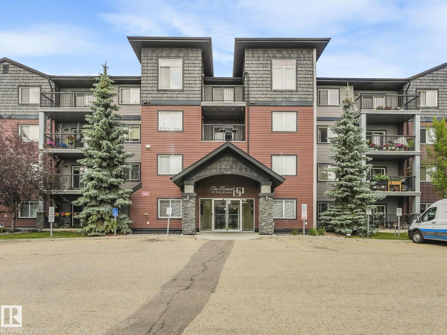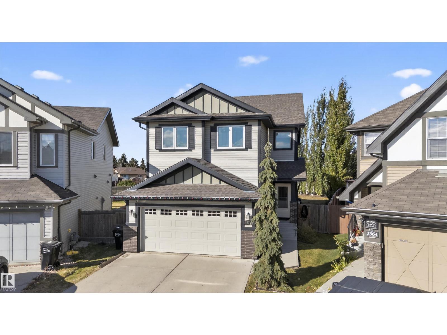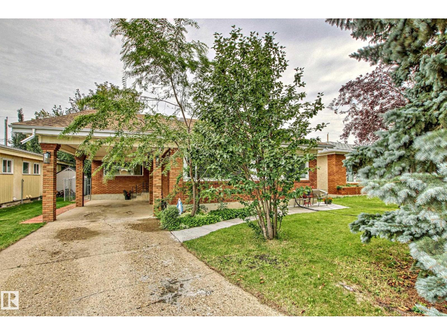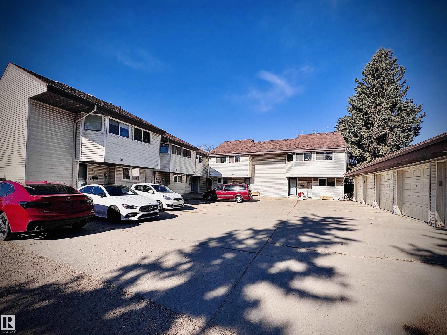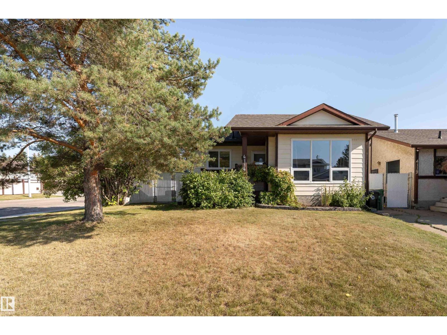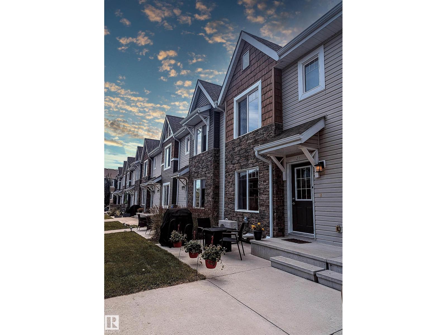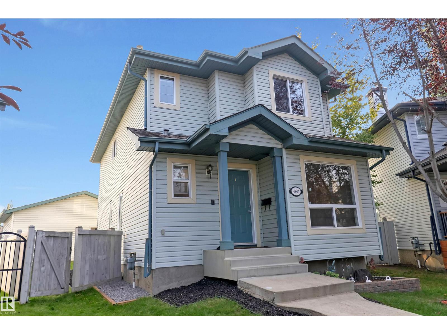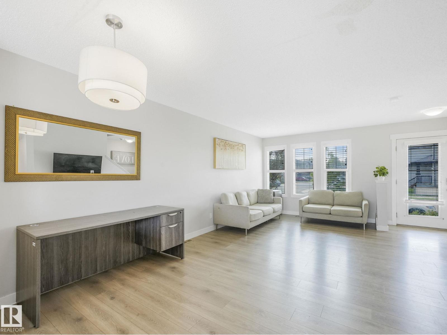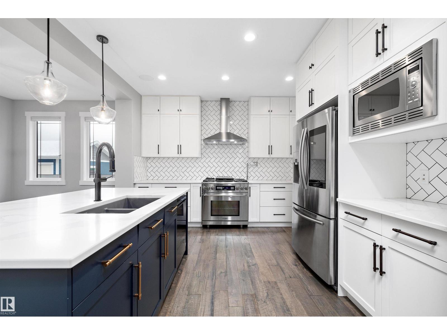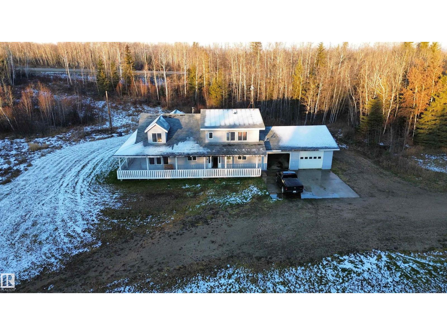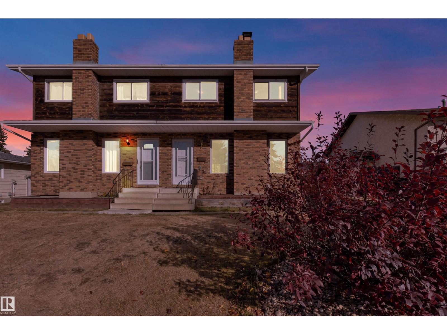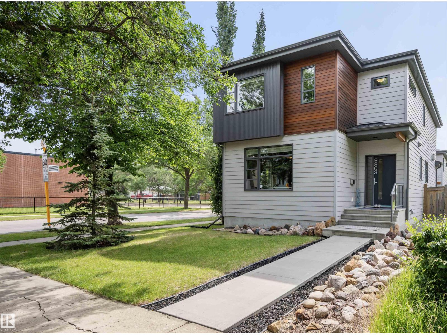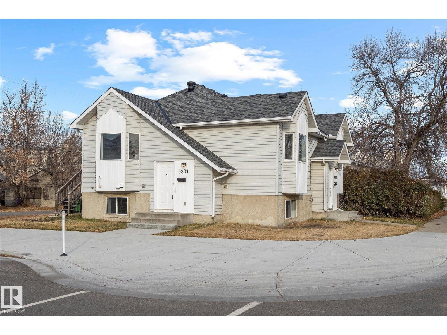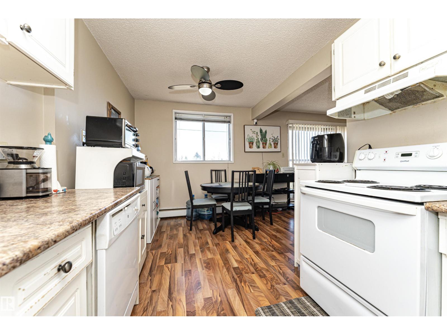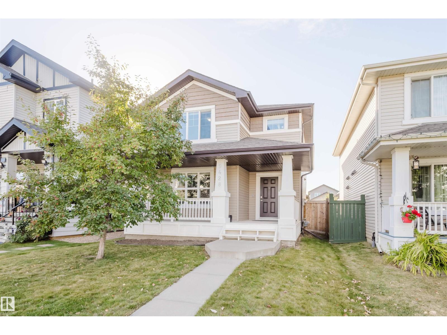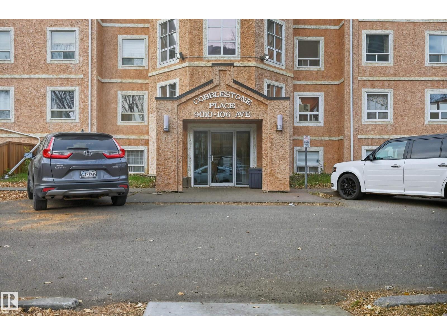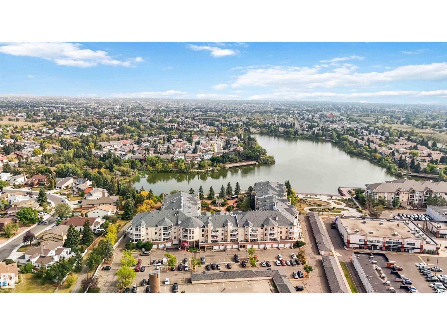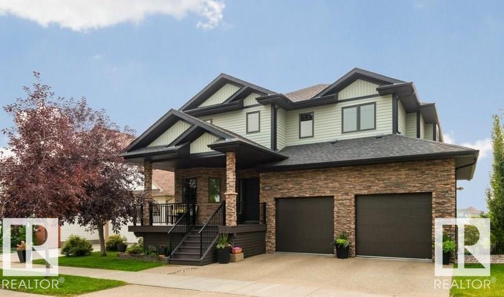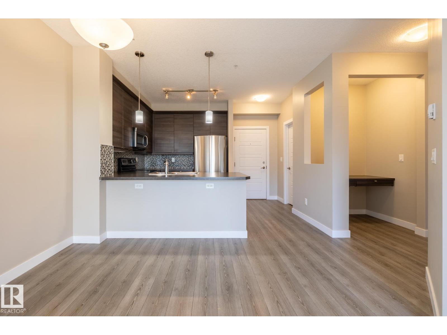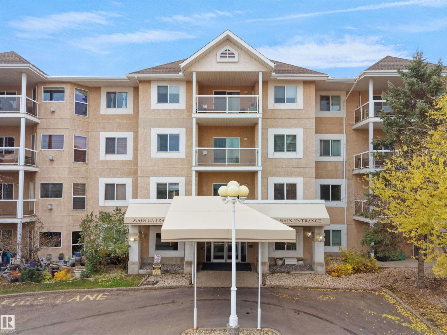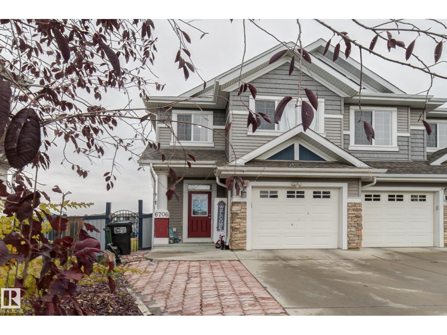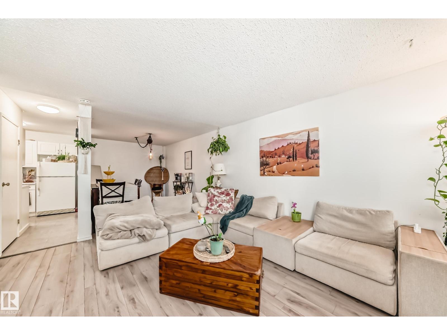20310 15a Av Nw
Edmonton, Alberta
This well maintained 3-storey residential attached with NO condo fee. A modern 2-bedroom, 2.5-bathroom townhouse which offers a livable area of more than 1,350 square feet. The home has an open concept 2nd floor with quartz countertop and huge breakfast island. The stainless steel appliances composed of refrigerator, electric stove, microwave with hood fan, and built-in dishwasher. The laundry room comes with the washer and dryer and conveniently located in the upper floor. It also comes with an attached garage and a driveway for extra parking. Enjoy the cozy balcony in spring and summer. (id:62055)
Rite Realty
7112 19a Av Sw
Edmonton, Alberta
Welcome to a very desirable family community - Summerside! Enjoy exclusive access to white sandy beach, lovely lake, clubhouse and lots of activities. This bright and inviting half duplex offers an open concept living area with fireplace on the main floor overlooks the dining area and kitchen. Upstairs you will find 3 spacious bedrooms one of which is the pimary with an ensuite. The basement is waiting for development with rough-in bathroom and utilities all placed well. Outside is a large deck ..really good for barbequeing , relaxing and entertaining. Park in your backyard on a double car parking pad. This home is clean and move-in ready...close to transportation, shopping, and schools. The perfect place to start your next chapter..Summerside (id:62055)
Homes & Gardens Real Estate Limited
#209 646 Mcallister Lo Sw
Edmonton, Alberta
Welcome to Element at Macewan and this very clean and well-maintained 2 bed, 2 bath condo offering 863.70 sq ft of functional living space. The open-concept layout features laminate flooring throughout the main living area, with carpet in both bedrooms for added comfort. The kitchen is well-equipped with plenty of cabinetry and a central island that provides additional prep space and seating. The primary suite includes a walk-through closet that leads to a private 3-piece ensuite. Enjoy the outdoors on your spacious balcony, complete with a gas line for BBQs. Additional highlights include in-suite laundry w/ storage, and secure underground parking. The building features a party room for entertaining, and the exercise room is conveniently located on the same floor as the unit. Located in the heart of Macewan with easy access to transit, shopping, schools, and major roadways. A great option for first-time buyers, investors, or downsizers! (id:62055)
Maxwell Challenge Realty
1772 33b St Nw Nw
Edmonton, Alberta
Welcome to Laurel, where comfort, connection, and convenience come together. This beautifully finished 2440 sq ft home offers 5 spacious bedrooms and 4 baths, including a fully finished basement ideal for guests, teens, or extended family. The open-concept design features three versatile living areas, perfect for family movie nights, entertaining friends, or relaxing by the cozy fireplace. Step outside to your private backyard oasis with a pergola-covered deck, hot tub, and mature trees for year-round enjoyment. With schools, parks, shopping, Mill Creek Rec Centre, and transit all nearby, this is the kind of home that truly has it all: space, warmth, and a lifestyle that just feels right. (id:62055)
Century 21 Bravo Realty
8507 56 St Nw
Edmonton, Alberta
RARE CHANCE to OWN a multi-level BRICK in one of Edmonton's most desired neighborhoods. Welcome, to this incredibly unique, well maintained & fully finished FORMER SHOWHOME in Kenilworth! Upon pulling up, you'll notice the front drive access with covered carport & room to park 3 vehicles. The main floor offers a large living area w/ cozy wood-burning fireplace, ample natural light & attractive appointments. There is also a spacious dining area & large upgraded kitchen w/ gas stove! At the back, you'll find a beautiful family room w/ GLEAMING refinished hardwood & direct access to the rear deck. The spacious primary includes a 2-pc ensuite (rare for Kenilworth!), with ample room to add a shower if desired. Upstairs are 2 more large bedrooms & a spacious 4-pc bath. Downstairs contains another family room, bedroom & 3-pc bath. The basement could accommodate a suite if desired. Out back is more parking, a garage & large shed. UPGRADES INCLUDE: GARAGE ROOF, FURNACE & HWT (2015) & MOST WINDOWS! Don't miss out! (id:62055)
Maxwell Polaris
3557 Mill Woods Rd E Nw
Edmonton, Alberta
6 unit self managed complex is in a great location, close to shopping and across the street from Minchau Elemetary School, park and close to walking trials in the ravine. 3 bedroom, 1.5 bathroom plus loft features a spacous design at 1250 square feet, vaulted ceiling, wood burning brick fireplace, kitchen with plenty of oak cabinets and pantry, patio doors to the West facing, fenced back yard with outdoor storage area. A good sized primary bedroom has double closets, two more bedrooms each with double windows, the main bathroom has double sinks, and a loft overlooking the fireplace completes the upper level. The basement is partially finished, has plenty of storage, laundry, and the skylights lets in plenty of natural light. Bonus with your own detached garage and extra parking stall! Ready to move in and enjoy! Low condo fees of $275/month. (id:62055)
RE/MAX Real Estate
4114 43b Av
Leduc, Alberta
Filled with natural sunlight and charm, this 1135 sq ft corner lot home offers the perfect mix of comfort & functionality. The spacious kitchen provides plenty of counter space & cabinets, while large southwest-facing windows brighten the living areas. The primary bedroom is generous with a private 3 piece ensuite, complemented by two additional bedrooms with ample closet space. The partially finished basement offers endless potential to design the space to your needs. Windows have been updated to vinyl and the shingles on the house were replaced just last year, two major updates taken care of already! Outside, enjoy a private patio and backyard and oversized heated double detached garage, ideal for car enthusiasts, with a work bench & steel beam perfect for use as a hoist. Ideally located across from the Leduc Recreation Centre and pool and steps from William Lede Park with sports fields, playgrounds, dog parks, trails, and picnic areas, this home delivers comfort, convenience, and lifestyle all in one. (id:62055)
Exp Realty
#23 2922 Maple Way Nw
Edmonton, Alberta
Looking for a perfect starter home or investment property? This town house is conveniently located in the vibrant SE Edmonton community of Maple, close to Tamarack shopping , schools and the Meadows Rec Centre as well as greenspace , trails and ponds. It features 3 levels with 3 bedrooms and 2.5 baths. The open concept mail level features a well appointed kitchen with stainless steel appliances. Theres quartz counters throughout and lots of natural light as well as an air conditioner to keep cool in Summer. The basement has a double attached garage and the front entrance boasts a cosy patio. The primary bedroom has its own ensuite and walk in closet. With low fees and built in 2017 this home is move in ready and waiting for the next owner. (id:62055)
Century 21 Quantum Realty
460 Gibb Wd Nw
Edmonton, Alberta
Glastonbury Gem! This beautifully renovated home features fresh paint, brand-new carpet, and a fully finished basement with its own bedroom, kitchen, and private rear entrance—perfect for extended family or guests. This bright and spacious 2-storey is tucked away on a quiet cul-de-sac just steps from shopping, Starbucks, transit, and only minutes to the Whitemud and Henday. Offering over 1,622 sq. ft. of living space, it boasts 5 bedrooms, 3.5 baths, and fantastic layout for families. Main floor showcases a large kitchen with island, pantry, decent dining area, sunken living room with a wall of windows, plus a convenient main-floor bedroom/Den and 2-pc bath. Upstairs, the primary suite includes a WIC and 4-pc ensuite, two additional bedrooms and another full bath. Outside, enjoy a sunny south-facing pie-shaped lot with deck, fire pit, and oversized double detached garage. This is the perfect family home in an unbeatable location! (id:62055)
Maxwell Polaris
648 Lewis Greens Dr Nw
Edmonton, Alberta
Amazing location! Family friendly and mature community of Stewart Greens, close to excellent schools, parks and green space, plus tons of parking on this quiet street. 1,340 sq ft, 3 bedrooms, 2 full + 1 half baths. Open-concept main floor, kitchen with stainless steel appliances and quartz countertops, plus a convenient half bath. Upstairs, the primary bedroom offers a walk-in closet and private ensuite, while two additional bedrooms, a 4-piece bath, and laundry room provide plenty of functionality. (id:62055)
RE/MAX River City
4229 Veterans Wy Nw
Edmonton, Alberta
Gorgeous COVENTRY BUILT 2578+ sq. ft. TIMELESS 2 STOREY plus a TRIPLE GARAGE with a 693+ sq. ft. LEGAL SUITE UPSTAIRS featuring AC & a BALCONY! STUNNING HOME offers a large traditional foyer with PARQUET TILE FLOORS & FRENCH DOORS to either the lovely LIVINGROOM with COFFERED CEILINGS or the DEN with a 1/2 bath. The SUNLIT GREATROOM offers a GENEROUS DINING AREA & contemporary WHITE KITCHEN featuring a CONTRASTING ISLAND, STAINLESS APPLIANCES with DACOR GAS STOVE, European backsplash, QUARTZ COUNTERS, BUTLERS PANTRY, engineered HARDWOOD flooring & access to the BACK DECK & YARD. Up to the BONUS LOFT/COMPUTER AREA & 2 bedrooms WITH WI CLOSETS & a 4 piece bathroom. The primary features a SPA ENSUITE with SOAKER TUB, CUSTOM SHOWER & WALK THRU CLOSET into the handy LAUNDRY ROOM. The GARAGE offers a SPACIOUS SUITE BUILT BY COVENTRY, EXTRA INCOME $$$$ or SPACE FOR EXTENDED FAMILY. The BASEMENT is a BLANK SLATE ready for your own design. LOW MAINTENANCE YARD, AC, TIMELESS EXTERIOR & PERFECT LOCATION! (id:62055)
RE/MAX Elite
11215 Hwy 55
Rural Lac La Biche County, Alberta
Discover this spacious 2,626 sq. ft. 1.5-storey home designed for comfort and functionality. The main level features an open-concept kitchen and living area with vaulted ceilings, a sunroom perfect for relaxing year-round, plus a primary suite with private ensuite, additional full bath, and half bath. Upstairs, the loft offers excellent flex space for an office. The attached double garage provides ample parking and storage.Set on 72.99 acres of mostly treed land, this property is ideal for outdoor enthusiasts- enjoy quadding, or walks along the private trails. The property also includes a summer cottage, lean-to, small corral, and Quonset, offering options for hobby farming or storage. A country easement along the property provides access to Fork Lake great for boating, fishing, and swimming. Conveniently located only 30 minutes from Lac La Biche and 5 minutes from Fork Lake, this property delivers rural privacy with easy access to amenities. (id:62055)
Sable Realty
75 Grand Meadow Cr Nw
Edmonton, Alberta
Welcome to this beautiful and well-maintained home in the heart of Mill Woods, just a 10-minute walk to the LRT station! The main floor features a bright living room, dining area, kitchen, and a convenient half bath. This spacious property offers 3 bedrooms and a full bathroom upstairs. The fully finished basement includes a family room, 2 additional bedrooms, and a full bathroom—perfect for guests or extended family. Enjoy the huge backyard with a new deck and cozy fire pit, ideal for relaxing or entertaining. A wonderful opportunity to own a move-in ready home in a great location close to schools, parks, and all amenities! (id:62055)
Royal LePage Noralta Real Estate
9803 74 Av Nw
Edmonton, Alberta
In a world of increased density, this wonderful home has a FULL LENGTH driveway with parking for 5 vehicles! Immaculate sq ft two-storey on a full-size lot with a fully finished basement and a legal one-bedroom garage suite—ideal for extended family or rental income. Thoughtfully designed with classic charm and modern touches, this 4-bedroom home (3 up, 1 down) features hickory flooring, a chef’s kitchen with quartz island, 5-burner gas stove, and high-end appliances. The open-concept main floor includes a spacious dining area and family room that opens to a sunny south-facing yard with an oversized deck. Upstairs offers walk-in closets in every bedroom, a stylish 4-piece ensuite, upstairs laundry, and a second full bath. The basement adds a large rec room and guest bedroom, while the garage suite has a private entrance, full kitchen, laundry, and 5 appliances. Finished landscaping, a large mudroom, custom built-ins, and 200 Amp service to the house complete this one-of-a-kind home! (id:62055)
Maxwell Devonshire Realty
9801 103 St
Fort Saskatchewan, Alberta
*** FABULOUS Opportunity In The Fort! *** A Duplex with BOTH sides on ONE title?? (Answer: Yes!) 9801 103 Street & 10302 98 Ave. One of two types of people will be interested in this property…Are you one of them, Dear Buyer? FIRST: Maybe you have extended family who need to live with you (Aging parents?Adult children?) This setup is ideal! Mom/Dad can enjoy one side comfortably while extended family lives in the other. Together, while still having privacy & independence. OR: You're an investor looking to capitalize on the strength of the rental market (Have you seen rents + vacancy rates lately?) Either way, this unique home w/2-Units (Side by Side, NOT Up+Down!) may be what you're looking for. MORE INFO: Each RENOVATED side offers a bright &open living room, kitchen PLUS primary bdrm w/FULL ensuite. Lower level has additional 4pc bath, laundry + TWO MORE Bdrms (home office?) SIX bdrms in total! Above-ground living space (both units combined): 1195 sqft. Only minutes from schools & downtown conveniences! (id:62055)
Maxwell Challenge Realty
#104 4503 51 St
Leduc, Alberta
Welcome to this charming 2-bedroom, 1-bath 2-level condo in the heart of Leduc — perfect for first-time homebuyers or investors! The spacious layout features a large primary bedroom and a great-sized second bedroom, offering comfort and versatility. Enjoy bright, sunny windows and a west-facing patio, perfect for relaxing and taking in the evening light. Ideally located near the Leduc Spray Park, outdoor public pool, playgrounds, and schools, this home provides a wonderful community feel. Commuting is easy with quick access to downtown Leduc, major highways, the airport, restaurants, and shopping. The well-maintained building has an on-site manager, plus an assigned outdoor stall, visitor parking, and additional street parking available. This inviting condo combines space, light, and location — a fantastic opportunity for those seeking affordability and convenience in a growing area. (id:62055)
RE/MAX River City
9428 212 St Nw
Edmonton, Alberta
Welcome to Webber Greens! This very family oriented area offers a school within walking distance, easy major roadway access, nearby transit centre, easy trial and park access plus shopping and dining. With over 1500 sq ft to offer, this 3 bedroom, 2.5 bath home has all the features of a family home. The bright front veranda offers the perfect perch for mornings or evening hangouts. The yard also comes fully landscaped, with a deck and fully complete double car garage. Extra parking also easily available off the front street for the extra cars or visiting guests. Extras included rough-in for solar and a tankless water heater, great for larger families! (id:62055)
Mozaic Realty Group
#201 9010 106 Av Nw
Edmonton, Alberta
Discover exceptional value with this 3-bedroom, 2-bathroom condo in Cobblestone Place, perfectly located in downtown Edmonton. Offering over 1,100 sq. ft. of bright, open living space, this home features laminate flooring, a spacious living room with a sunny south-facing balcony, and a dining area that flows into a functional kitchen with plenty of cabinetry and counter space. The primary bedroom includes a walk-through closet and 4-piece ensuite, while two additional bedrooms offer flexibility for family, guests, or a home office. Enjoy the convenience of in-suite laundry with extra storage, plus two parking stalls—one underground. Building amenities include a fitness room and visitor parking. With space, comfort, and unbeatable downtown convenience, this 3-bedroom condo stands out from the rest. (id:62055)
RE/MAX Excellence
#312 15499 Castle Downs Rd Nw
Edmonton, Alberta
Lakefront 18+ Living at Beaumaris on the Lake! Savour breathtaking courtyard, gazebo, and lake views from the large south-facing balcony of this spacious 1-bedroom plus den, 2 bath condo. The bright, open layout showcases stunning vistas from the living room, dining area, and kitchen. The generous primary suite features a 3 piece ensuite with a private vanity and enclosed shower. A versatile den provides the perfect space for a home office or guest room, while the main 4-piece bath includes a relaxing jetted tub. Recent updates include fresh paint, Hunter Douglas blinds, a new stove, and central A/C. Enjoy ample in suite storage and laundry, plus premium building amenities: indoor pool and hot tub, fitness room, large social room with kitchen, and a two-level guest suite for visitors. Just steps from restaurants, transit, the library, and grocery shopping, this well-maintained complex offers the carefree adult lifestyle you’ve been dreaming of complete with serene lake views. (id:62055)
RE/MAX River City
1681 Toane Wd Nw
Edmonton, Alberta
Truly One of a Kind Finally someone built a Cool house. Perfect home for Multigenerational living. Custom Built & Custom Designed (Not a Square room in the House). This 2 storey features 4 Bedrooms and 2 Dens, 2 Kitchens and a Fully Finished Walkout Basement, constructed with the highest standards. Just under 4400 sq ft of total finished space. High Velocity Hydronic heating system (Boiler), 3 fan coils, 2 AC units, in-floor heating, 3 Huge Decks, Walkout Level Patio, SW exposure, Million Dollar Views across the water, Jeld-wen triple pane double low E argon filled windows, Black Granite flooring, Black Walnut (finished in place) Hardwood floors, Chefs Gourmet Kitchen, Stainless Steel Appliances, Dream Ensuite with Steam Shower, huge overflow Jaquzzi Soaker tub (with mood lights) his and hers vanities, his and hers walk-in closets, custom Kitchen cabinets, cat 5 wiring, Central Vac and the list goes on. You could not replace this house at todays prices for what you can buy it for. (id:62055)
RE/MAX River City
#203 2590 Anderson Wy Sw
Edmonton, Alberta
Now this is a nice condo! Bright, spacious & move-in ready, this original-owner home at The Ion in Ambleside is just perfect. With 2 bedrooms, 2 titled parking stalls, and lovely views, it has everything you need (and a few things you’ll just love). Inside, you’ll find fresh paint, updated flooring, and that “just cleaned” feeling that makes moving in a breeze. There’s a built-in office nook for work-from-home days, plus a huge bathroom with an oversized soaker tub and a walk-in shower - a little everyday luxury. The layout feels open and comfortable, with in-suite and underground storage, so there’s a place for everything. Whether you’re buying your first home, downsizing into something low-maintenance, or looking for a great investment, this one checks all the boxes. The Ion is set in one of SW Edmonton’s most loved communities, steps from parks, trails, great restaurants, and shopping at the Currents of Windermere. Close to everything, beautifully kept, and full of heart! (id:62055)
RE/MAX Elite
#102 10511 42 Av Nw
Edmonton, Alberta
Welcome to this well-maintained 2-bed, 2-bath main floor condo offering 1125 sq ft of comfortable living in the desirable Rideau Park community. The bright living room features a cozy corner fireplace, a large window, and access to a private patio — perfect for relaxing or hosting. The kitchen is equipped with stainless-steel appliances including a double-door refrigerator, ample cabinetry, and its own window for added natural light, complemented by an adjacent dining area. The spacious primary bedroom includes a walk-in closet and 3-piece ensuite, while the second bedroom is conveniently located near the 4-piece bath. Enjoy the ease of in-suite laundry and the added benefit of 1 secure underground parking stall with storage. Building amenities include a fitness room and social room. Close to Southgate Mall, public transit (including LRT), schools, parks, restaurants, and quick access to Whitemud Drive — this location offers the perfect balance of comfort and convenience. (id:62055)
Save Max Edge
6706 24 Av Sw Sw
Edmonton, Alberta
Welcome home to this beautifully finished half duplex perfectly located in the highly sought-after community of Summerside! This home offers the ideal blend of comfort, style, and space — plus a massive backyard oasis that’s perfect for relaxing or entertaining all summer long. Step inside to an inviting open-concept main floor featuring a modern kitchen with rich dark cabinetry, stainless steel appliances, and a massive island that’s perfect for hosting family and friends. The bright and spacious living room is centered around a cozy mantel fireplace, creating the perfect spot for movie nights or quiet evenings at home. A convenient 2-piece bath completes the main level.Upstairs, you’ll find three generous bedrooms, including a comfortable primary suite, plus a bonus room that’s ideal for a home office, playroom, or additional lounge area.The fully finished basement offers even more living space with a large family room.Outside, your backyard oasis awaits! Don’t miss this incredible opportunity. (id:62055)
Kic Realty
17116 108 St Nw
Edmonton, Alberta
This renovated, 2-storey townhouse has so much to offer. Located in an established area, this home has a modern flair. The main floor features laminate flooring, bright paint, and a white kitchen. The cozy living room features natural light and an electric fireplace. Upstairs is bright and features 3 bedrooms and the 4-pc bathroom. The finished basement has a family room, laundry room, and an exceptionally sized storage room. The fully fenced/landscaped yard is south-facing and comes with a locked shed, for seasonal storage. Your energized parking is located right out front. If you walk a short distance your will find yourself at the park, a playground & schools. This is perfect for kids! Newer windows; shingles & well-maintained buildings. Don't miss out! (id:62055)
Maxwell Devonshire Realty


