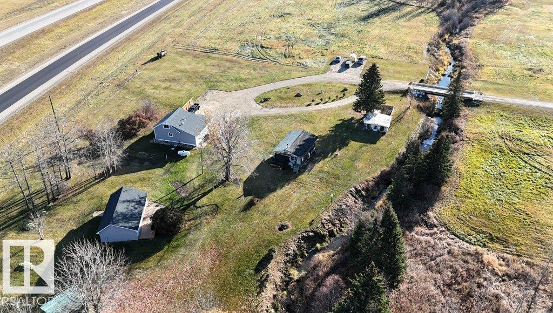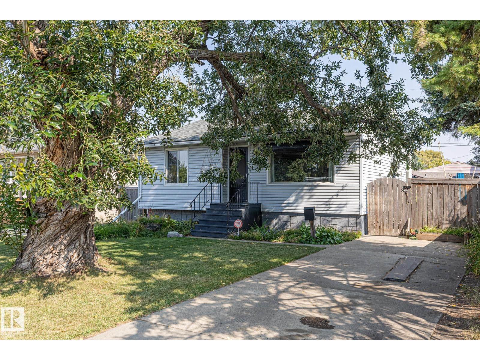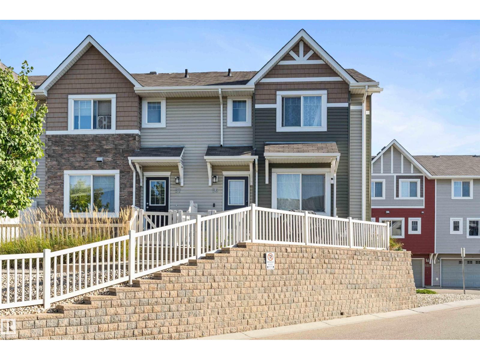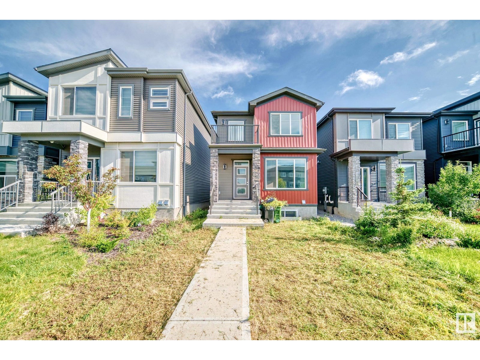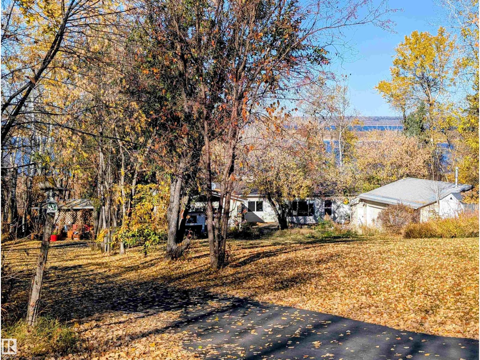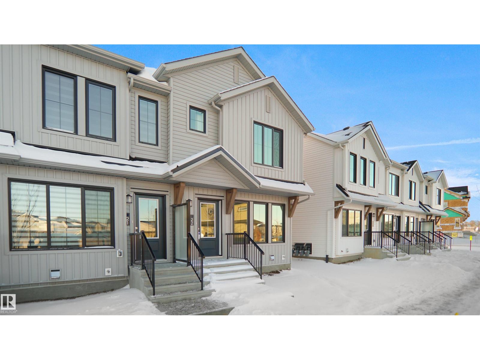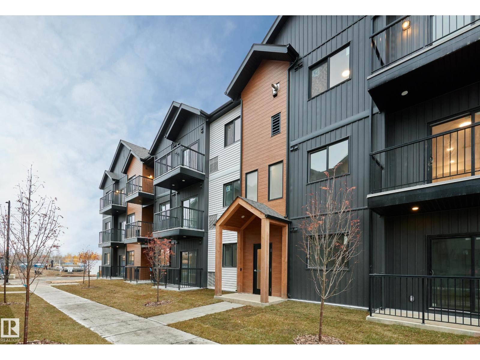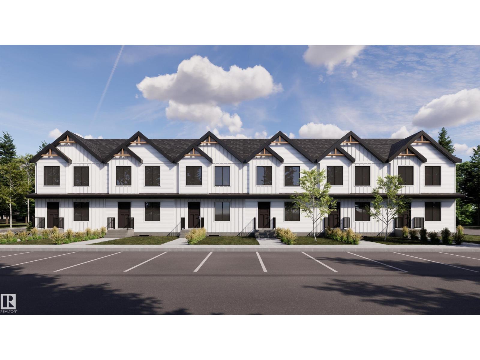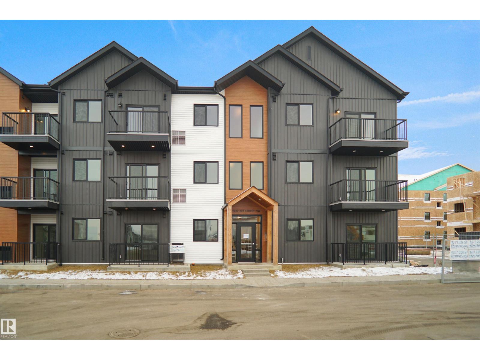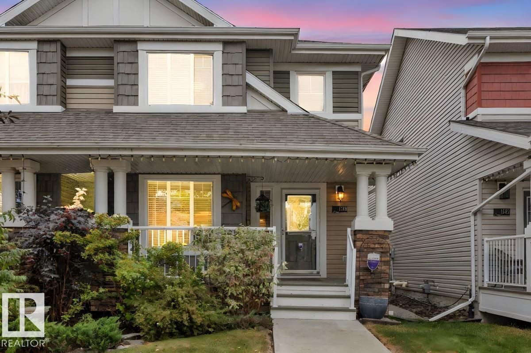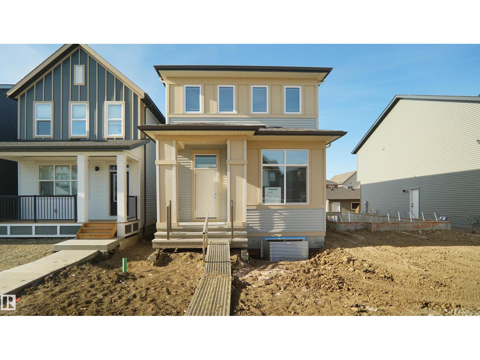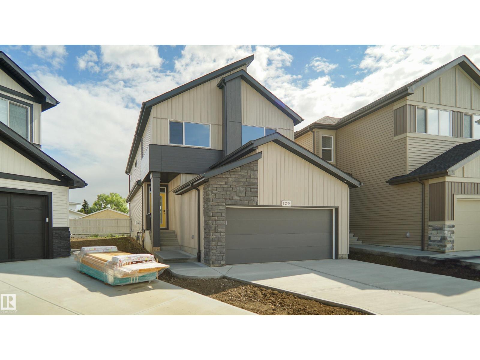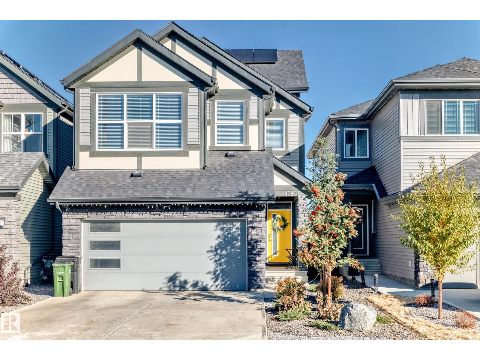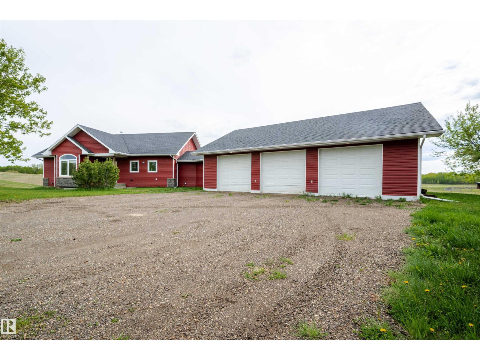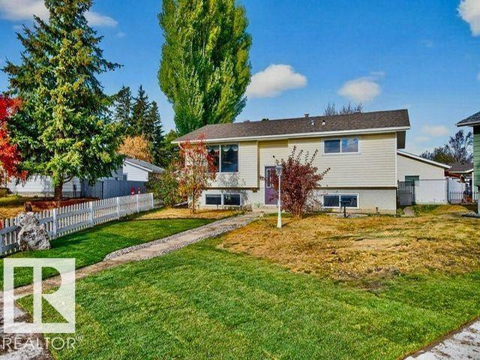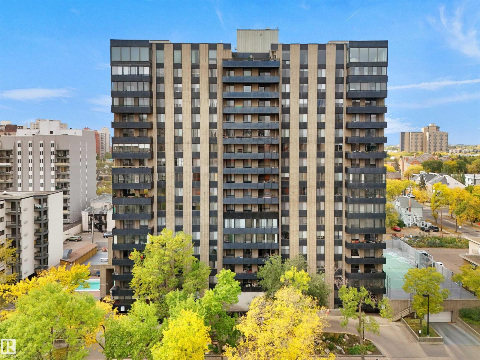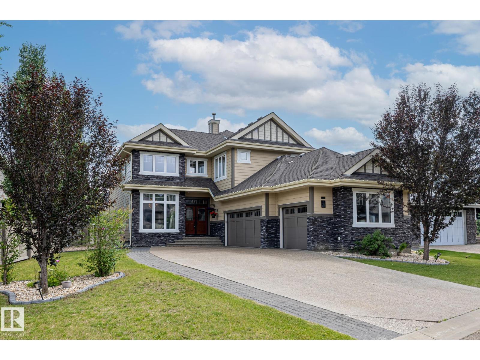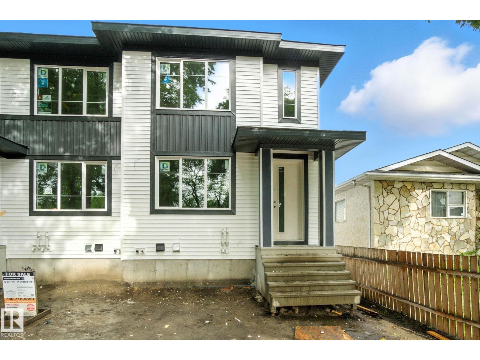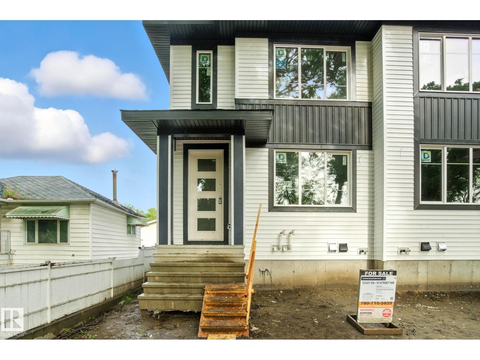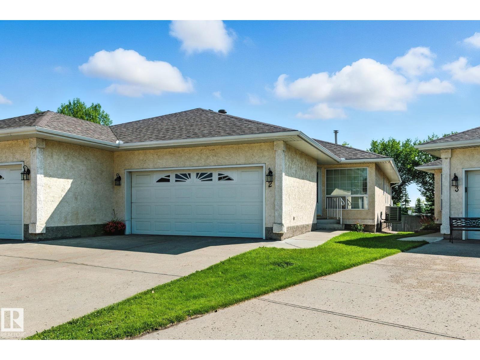101034a Twp Road 590
Rural Woodlands County, Alberta
Looking for a multigenerational or income earning property? Welcome to this picturesque property just SE of Whitecourt with two homes all on 43 acres. Beautiful creek with incredible bridge that leads past the circle driveway to the main house. Built in 1946, this extensively renovated home has two permitted additions, making the layout so charming. Pass the huge deck into the spacious foyer. To the left is the large living area & to the right is the dining room, that leads into the kitchen with new appliances. There are 2 bedrooms on the main, a 4 pc bathroom/laundry combined, & a roughed in bathroom in the primary bedroom. Upstairs has two additional bedrooms. Behind the main home is the second residence. A cozy home with two bedrooms, full bathroom with laundry, & open concept kitchen/living area. The original floor was repurposed to become feature wall. Septic field just redone, shingles are less than 5 years old, and new hot water tanks. This property is brimming with opportunity, character & charm. (id:62055)
Maxwell Challenge Realty
1952 Adamson Tc Sw
Edmonton, Alberta
This well maintained property has 2436ft2 A.G. floor area, total 5 bedrooms and 3 full bathrooms. Stepping into the house you'll see large sized foyer leading you to open concept floorplan with hardwood flooring, vinyl plank and ceramic tiles. Main floor features good sized den/5th bedroom, 3pc full bath; laundry room; spacious walk-through pantry; modern kitchen with quartz countertops, textured tile backsplash, gas stove, and other stainless kitchen appliances. Open to above 18' living room and roomy dining room complete main floor. Going up to 2nd floor you'll see massive sunny loft, big master bedroom with 5pc ensuite and dual sinks, additional 3 bedrooms and 3pc full bath. Other highlights include: Separate entrance; fresh wall paintings; back onto walk trail; close to schools: about 1km to grade K-9, and less than 2km to grade 10-12 schools; a couple of minutes to Highway 2; about 12min drive to EIA; 5-6min drive to South Common Shopping Centre. Well suited for extended families especially! (id:62055)
Homes & Gardens Real Estate Limited
9135 155 St Nw
Edmonton, Alberta
Discover this charming 3-bedroom bungalow in the heart of Jasper Park. The main floor offers a bright living area with gleaming hardwood floors and a kitchen that balances charm with functionality, complemented by a sunny dining space. Two spacious bedrooms and a full bathroom complete the main level. Downstairs, the finished basement features a welcoming family room, oversized third bedroom and laundry/storage area. Recent upgrades include new shingles and hot water tank. Sitting on a large lot, the fully fenced backyard is a true highlight—mature, private, and offering endless space for gardening, play, or entertaining. Heated oversized double detached garage with 220V wiring. With parks, schools, shopping, and transit nearby, this home combines lifestyle, location, and value. (id:62055)
RE/MAX Professionals
#56 5317 3 Av Sw
Edmonton, Alberta
Welcome to this modern 3-bedroom, 2.5-bathroom END UNIT home w/double attached garage & LOW condo fees in one of South Edmonton’s most desirable communities! Perfect for first-time buyers or investors, this property offers nearly 1,400 sq ft of stylish living space. The main floor features a bright open-concept layout w/extra windows for more natural light, a spacious dining area & kitchen with granite countertops & stainless steel appliances. For added convenience, you’ll also find a powder room & a generous laundry room on the main level. Upstairs, enjoy three spacious bedrooms, including a primary suite with a walk-in closet & private ensuite. A second full bathroom serves bedrooms 2 and 3. The front yard is perfect for kids or pets to play, while the double attached garage makes Alberta winter mornings a little easier. As an end unit, you’ll also appreciate the extra privacy, additional windows, and increased natural light throughout. Don’t miss the chance to own this beautiful, low-maintenance home! (id:62055)
Exp Realty
8072 Kiriak Link Li Sw
Edmonton, Alberta
Beautiful, brand new, and modern-designed home with LEGAL BASEMENT SUITE in KESWICK! The main floor offers a great room, nook area, den, full bathroom, and kitchen with light dual-tone cabinets to the ceilings and quartz countertops. The main floor offers an open concept layout with upgraded light fixtures, MDF shelving, built-in fireplace. Upper level comes with a bonus room, 3 bedrooms, 2 full bathrooms, and a balcony to sit and relax! This unique total 2544 sq ft house has a separate side entrance to LEGAL BASEMENT SUITE built by builder, suitable for bigger families or to help with the mortgage! The basement suite includes a kitchen, laundry, 1 bedroom, 1 den, and a rec area. House has been already landscaped and with rear double attached garage. (id:62055)
Maxwell Polaris
50 Elk Rd
Rural Bonnyville M.d., Alberta
More photos upcoming! Discover the perfect blend of comfort and nature with this rare opportunity to own two adjacent lakefront parcels totaling 1.09 acres, just steps from the shores of Muriel Lake. Whether you're seeking a year-round residence or a weekend retreat, this property offers space, privacy, and unbeatable access to the water. This spacious 1680 sq ft manufactured home including two well-integrated additions features: AC, high-efficiency furnace (2023), hot water on demand (2021), metal roof (2015), newer vinyl siding (2010), and remodelled kitchen. Other features: - Travel trailer included on the adjacent lot - Two cisterns for reliable water supply - Oversized double detached garage – ideal for vehicles, toys, or workshop space. Don’t miss this rare opportunity—space, upgrades & lake access all in one! (id:62055)
RE/MAX Bonnyville Realty
#2 3705 141 St Sw
Edmonton, Alberta
Welcome home to this brand new row house unit the “Sage Built by StreetSide Developments and is located in one of South West Edmonton's newest premier communities of Desrochers. With almost 1100 square Feet, it comes with front yard landscaping and a single over sized rear detached parking pad this opportunity is perfect for a young family or young couple. Your main floor is complete with upgrade luxury Vinyl Plank flooring throughout the great room and the kitchen. room. Highlighted in your new kitchen are upgraded cabinet and a tile back splash. The upper level has 3 bedrooms and 2 full bathrooms. This home also comes with an unfinished basement perfect for a future development. ***Home is under construction and the photos are of the show home colors and finishing's may vary, will be complete in the winter of 2025 *** (id:62055)
Royal LePage Arteam Realty
#93 3705 141 St Sw
Edmonton, Alberta
This is StreetSide Developments the Abbey model. This innovative home design with the ground level featuring a single oversized attached garage that leads to the front entrance and a main floor den or bedroom. It features a large kitchen. The cabinets are modern and there is a full back splash & quartz counter tops. It is open to the living room and the living room features lots of windows that makes is super bright. . The deck has a vinyl surface & glass with aluminum railing that is off the kitchen. This home features 2 Primary bedrooms with 2 full bathrooms. The flooring is luxury vinyl plank & carpet. Maintenance fees are $60/month. It is professionally landscaped. Visitor parking on site.***Home is under construction and the photos are of a previously built unit same layout but the colors and finishing's may vary, to be completed by August 2025 *** (id:62055)
Royal LePage Arteam Realty
#104 3715 141 St Sw
Edmonton, Alberta
Welcome to Desrochers Mews , where we master the art of Scandinavian design. This urban flat is StreetSide Developments Sisu 2 model which has modern Nordic farmhouse architecture and energy efficient construction, our maintenance free townhomes & urban flats offer the amenities you need — without the big price tag. Here’s what you can expect to find in this exciting new South West Edmonton community. Modern finishes including quartz counters & vinyl plank flooring. Ample visitor parking, close to all amenities and much more. This unit includes a packaged terminal air conditioner and stainless steel appliances. *** This unit is under construction and will be complete by February 2026 and the photos used are from a previously built unit, so colors may vary **** (id:62055)
Royal LePage Arteam Realty
#41 17319 5 St Ne
Edmonton, Alberta
Welcome to Marquis Meadows! This brand new townhouse unit the “Mila” Built by StreetSide Developments and is located in one of North East Edmonton's newest premier communities of Marquis. With almost 830 square Feet, it comes with full landscaping and a parking stall, this opportunity is perfect for a young family or young couple. Your main floor is complete with upgrade luxury Vinyl Plank flooring throughout the great room and the kitchen. Highlighted in your new kitchen are upgraded cabinet and a tile back splash. The upper level has 2 bedrooms and a full bathroom. This town home also comes with a unfinished basement perfect for a future development. ***Home is under construction and the photos are of an artist rendering and finishing's may vary, will be complete in early 2026 *** (id:62055)
Royal LePage Arteam Realty
#102 3715 141 St Sw
Edmonton, Alberta
Welcome to Desrochers Village in Desrochers , where we master the art of Scandinavian design. This urban flat is StreetSide Developments KEFI 2 model which has modern Nordic farmhouse architecture and energy efficient construction, our maintenance free townhomes & urban flats offer the amenities you need — without the big price tag. Here’s what you can expect to find in this exciting new West Edmonton community. Modern finishes including quartz counters & vinyl plank flooring. Ample visitor parking, close to all amenities and much more. This unit includes a packaged terminal air conditioner and stainless steel appliances. *** This unit is under constriction and will be complete in the first quarter of 2026 and the photos used are from a similar unit but the colors and finishings may vary *** (id:62055)
Royal LePage Arteam Realty
1380 Starling Dr Nw
Edmonton, Alberta
Welcome to Starling East at Big Lake, a nature inspired community with scenic trails, parks, and pet-friendly atmosphere. This original owner home was thoughtfully designed for empty nesters and now makes an ideal starter home. It features two spacious primary bedrooms, each with its own private ensuite and separated by a versatile bonus/office for privacy. The open concept plan offers smart design and comfort throughout. Kitchen with stainless steel appliances, gas stove, granite counters, pantry with spice organizer and custom pull-out shelving. Luxury plank and tile flooring with soft carpet runner on the stairs. Upper floor laundry and adjustable closet shelving for convenience. Blinds, drapes storm/screen doors and keyless entry on all doors. Additional items include central A/C, heated garage, professionally landscaped, maintenance free backyard with a deck, awning, gas BBQ, gazebo and even a cherry tree! Enjoy your morning coffee on the charming veranda while taking in the beauty of this community. (id:62055)
Maxwell Polaris
7116 51 Av
Beaumont, Alberta
Welcome to The Lyall by Hopewell Residential, nestled on a charming queit street in the heart of Elan. The main floor offers a flex room/ den which is perfect for a home office or a bedroom. Large windows and 9 foot foundation walls and 10 foot ceilings on the main floor. The kitchen is a the best highlight which features an upgraded layout with dual pot and pan drawers and a large center island perfect for entertaining. The Primary Bedroom boasts a generously-sized ensuite with dual vanities and a private walk-in closet, ensuring your comfort and convenience. Upstairs you have a large centered bonus room perfect for the young ones to have there own space. To finish of the second level is the two good sized bedrooms and another 4 piece bath. This home also have a side separate entrance perfect for future development. This home is now move in ready! (id:62055)
Royal LePage Arteam Realty
109 Elsinore Pl Nw
Edmonton, Alberta
Welcome to the Entertain Impression 24 by award winning Cantiro Homes! At 2182 sq ft, this gorgeous home ensure an unforgettable experience for your guests as you are a host that believes in putting your best foot forward. Elevate your hosting game by checking off every little detail, from the oversized kitchen island, large dedicated dining space, and main floor flex area or ‘cantina’ that can be used as a bar or wine collection room. Upstairs, your guests can roam and relax in the recreation room or a fun place for the kids to have a party of their own. The primary offers the ideal space for relaxing and recharging with a luxurious ensuite including soaker tub and dual vanity sinks. Rounding out the upstairs are 2 more bedrooms and dedicated laundry room. Additional features include electric fireplace, shade color board, glass rail, Modern elevation. This home is now move in ready ! (id:62055)
Royal LePage Arteam Realty
15836 29 Av Sw
Edmonton, Alberta
Welcome to this Stunning 4-level split Jayman BUILT home in Brenton at Glenridding Ravine with 4 bedrooms, 3.5 baths and 2,861+ sq. ft. of developed space. Ideal for families or multi-generational living with excellent separation of rooms. Enjoy energy efficiency and year-round comfort with solar panels, central air conditioning, and smart home technology featuring dual-zone heating controls. Bright open kitchen, dining and living areas. The private upper-level primary suite provides a peaceful retreat, while additional bedrooms are conveniently positioned on separate levels for added privacy. Finished basement offers a 4th bedroom and full bath. Front-attached double garage and rear deck on a standard lot. Garage includes an electric vehicle charging outlet (presently used for a heater). Situated just steps from scenic ravine trails and green space, yet minutes to Windermere shopping, schools, and major commuter routes, this home delivers the perfect blend of style, efficiency and location. (id:62055)
Exp Realty
130 50322 Rge Road 232
Rural Leduc County, Alberta
Welcome to this stunning walkout bungalow in the highly desirable community of Rutherford Hills! Offering nearly 3,000 sq/ft of move-in ready space, this home blends comfort and elegance. An open-concept main floor showcases gleaming hardwood floors, 9’ ceilings, and expansive windows framing serene views of 2.79 tree-lined acres. Step onto the oversized deck—ideal for BBQs and family gatherings. Retreat to a spacious primary suite featuring a walk-thru closet and a luxurious 4-pc ensuite with soaker tub. Downstairs, the fully finished walkout basement adds 2 bedrooms, a 4-pc bath, generous rec room, wet bar rough-in, large windows, patio doors, and more 9’ ceilings with pot lights. A heated 32’x40’ 3-car garage (220V wired) connects through a tiled mudroom with custom built-ins and laundry. Bonus features include a 12’x12’ shed, A/C (2020), and furnace (2024). A perfect blend of privacy, space, and modern comfort awaits! (id:62055)
Maxwell Progressive
4303 41 Ave
Stony Plain, Alberta
Meticulously maintained and lovingly cared for Bi-level in Meridian Heights on a large PIE-SHAPED LOT with RV PARKING! Bright SOUTH-FACING main level features large windows and rich warm-toned flooring. The modern renovated kitchen (2015) includes floor-to-ceiling cabinetry, a pull out pantry, SS appliances, a solar tube skylight & tons of storage. Dining area offers direct patio access to the deck (gas hookup for the bbq and Fire Table) and a massive backyard! Two spacious bedrooms, a flex space (great for an office or playroom) & 4 piece bath complete the main. The fully finished basement offers a cozy rec room w/ a charming gas stove, a third bedroom, 3 pc bath & laundry room -perfect for guests or your teenagers. Updates include: HWT, (2022) Bathrooms (2019) and vinyl windows. PLUS... a 28 X 30 DOUBLE GARAGE with a 9 ft door and electric heater! This well kept home is spotless, updated and truly Move In Ready. Excellent family friendly location very close to parks, schools, and amenities. (id:62055)
RE/MAX Real Estate
#602 11503 100 Av Nw Nw
Edmonton, Alberta
Welcome to the prestigious LeMarchand Tower. This spacious, almost 1,900 sq ft condo, offers breathtaking views of the river valley. Step out your front door and instantly access all the natural beauty and activities the river valley has to offer. Inside, you'll find a huge living room, dining area, and a versatile den/flex space, all with large windows that flood the condo with natural light. It offers two generously sized bedrooms, including a primary suite with a 5-piece ensuite featuring a large soaker tub. There's also a full 4-piece bathroom, a spacious laundry room with in-suite laundry, and a separate storage room for added convenience. Two underground titled stalls are also included with this condo. With so much space and potential, this condo is the perfect to make your own. Don’t miss this incredible opportunity to live in one of the most desirable locations downtown. (id:62055)
Blackmore Real Estate
#1604 10160 115 St Nw Nw
Edmonton, Alberta
Location! Price! Amenities!!!!! 3 bedrooms, 2.5 bathrooms — stylish finishes and abundant natural light - Two separate entrances: access from 16th floor and 17th floor for ultimate convenience - Two large balconies with city views — perfect for morning coffee or evening entertaining - Year-round amenities: outdoor pool for summer; indoor pool + jacuzzi for winter - Fully equipped gym, sauna and social room for gatherings and fitness - Heated underground concrete parking — safe, secure and protected from the elements - All utilities included — simple monthly budgeting - Secure, well-maintained concrete building in a prime downtown location Why you’ll love it Move in and start enjoying a true urban lifestyle: resort-style amenities, low maintenance living with utilities covered, and the flexibility of two separate entries and expansive balcony space — all in a quiet, secure concrete building. (id:62055)
RE/MAX Excellence
#26 10550 Ellerslie Rd Sw
Edmonton, Alberta
Experience luxury, comfort, and efficiency in this custom-built home in the gated community of Ravines of Richford. With over 4300 sq.ft. of total living space and a spacious triple attached garage. This home is designed with Insulated Concrete Form (ICF) foundation, Triple-pane windows, and Hardie board siding to make it incredibly efficient. Tons of natural light, custom hardwood flooring throughout, built-in speakers, and breathtaking open-rise stairs with glass railing. The chef’s kitchen is a true centerpiece with a massive island, 36” gas stove/range, 36” cooktop, two 600 CFM hood fans in the fully equipped spice kitchen. You'll find 5 spacious bedrooms throughout, each boast its own ensuite. Indulge in the luxury of your own steam shower and jacuzzi tub, or unwind in the fully finished basement complete with a home theatre (Home theatre system included $10,000). Additional upgrades include A/C, a Kinetico RO/Water softener, and many more. All part of the $160,000+ in premium upgrades. (id:62055)
Real Broker
55213 Rge Road 234
Rural Sturgeon County, Alberta
Discover your dream home on a peaceful, fully fenced 2.99-acre property—just 10 minutes from North Edmonton and Anthony Henday Drive. This serene oasis offers the perfect balance of quiet country living with the convenience of nearby city amenities. Enjoy space, privacy, and accessibility all in one exceptional location.Electricity serviced to the road! Gas line is inside the property (approx 30ft. inside from the gate ) This land is a must see. Get ready to build your dream home with complete privacy with guest homes and much more (id:62055)
Maxwell Polaris
12309 91 St Nw
Edmonton, Alberta
Under construction in the vibrant community of Delton, this brand-new duplex by R&M Homes is scheduled for possession in late Fall 2025 and is currently at the rough-in stage. Both sides of the duplex are available for purchase, each offering approximately 1,507 sq ft across the upper two levels. Designed with functionality and income potential in mind, this home includes a 2-bedroom legal basement suite—ideal for rental income or multi-generational living. The property will feature high-quality finishings throughout, including luxury vinyl plank flooring, ceramic tile, upgraded lighting fixtures, stainless steel appliances, quartz countertops, and 9-foot ceilings on all levels. Additional highlights include a spacious rear deck and a double detached garage. Please note that the photos provided are of a recently completed home with a similar floor plan. This is a fantastic opportunity to own a thoughtfully designed, income-generating home in a growing neighborhood. (id:62055)
More Real Estate
12307 91 St Nw
Edmonton, Alberta
Under construction in the vibrant community of Delton, this brand-new duplex by R&M Homes is scheduled for possession in late Fall 2025 and is currently at the rough-in stage. Both sides of the duplex are available for purchase, each offering approximately 1,614 sq ft across the upper two levels. Designed with functionality and income potential in mind, this home includes a 2-bedroom legal basement suite—ideal for rental income or multi-generational living. The property will feature high-quality finishings throughout, including luxury vinyl plank flooring, ceramic tile, upgraded lighting fixtures, stainless steel appliances, quartz countertops, and 9-foot ceilings on all levels. Additional highlights include a spacious rear deck and a double detached garage. Please note that the photos provided are of a recently completed home with a similar floor plan. This is a fantastic opportunity to own a thoughtfully designed, income-generating home in a growing neighborhood. (id:62055)
More Real Estate
#2 14428 Miller Blvd Nw
Edmonton, Alberta
This well maintained 2 BEDROOM, 2 BATH half-duplex is located in the beautiful area of MILLER GARDEN ESTATES. This 55+ community is close to all amenities, including great restaurants and shopping, rec. center, public transit and quick, easy access to the Anthony Henday. This property features double attached garage, main floor laundry, large walk in closet, spacious master bedroom w/ensuite, lots of storage, large living room, dining space, open concept plan with tons of natural light and CENTRAL A/C!! All this with low condo fees of $395/month. (id:62055)
Exp Realty


