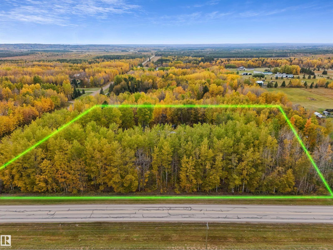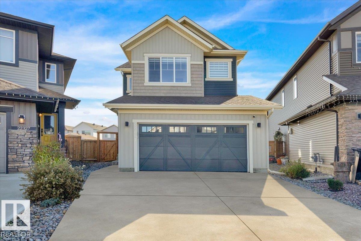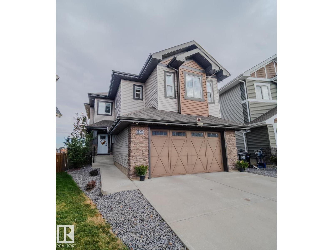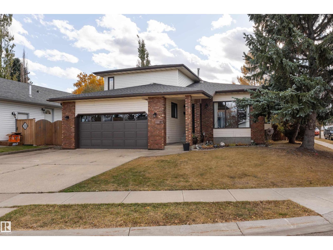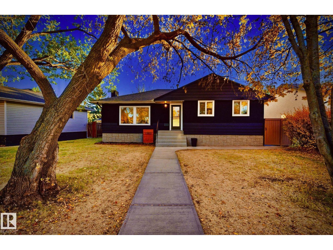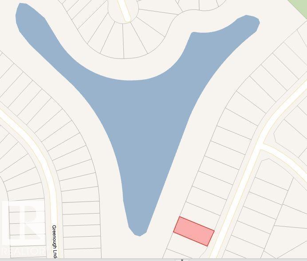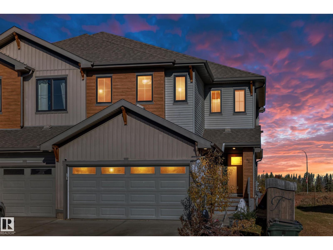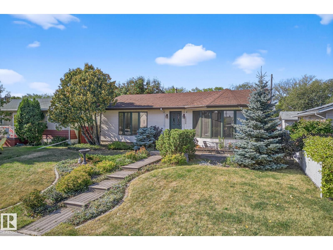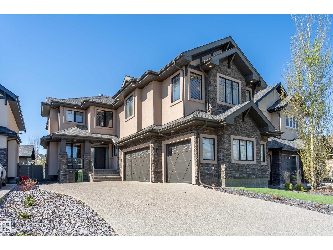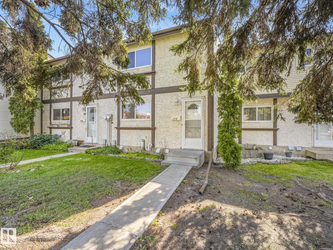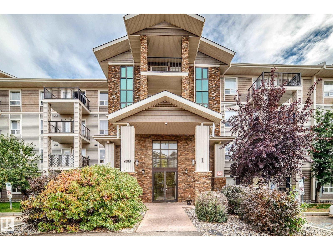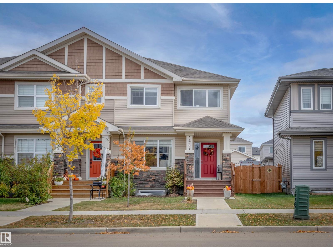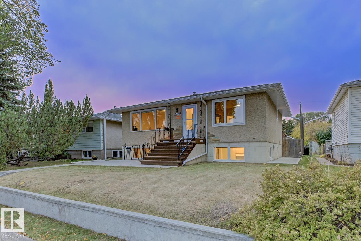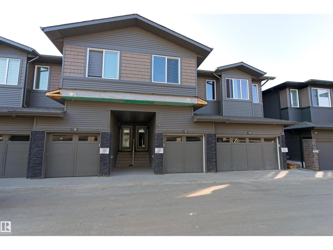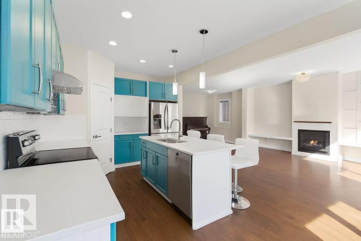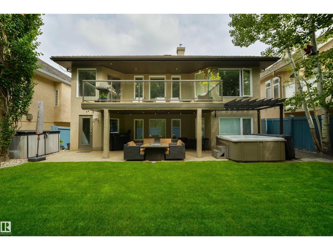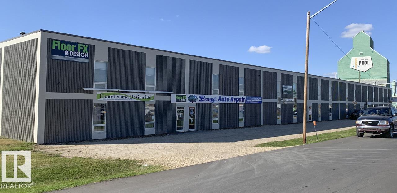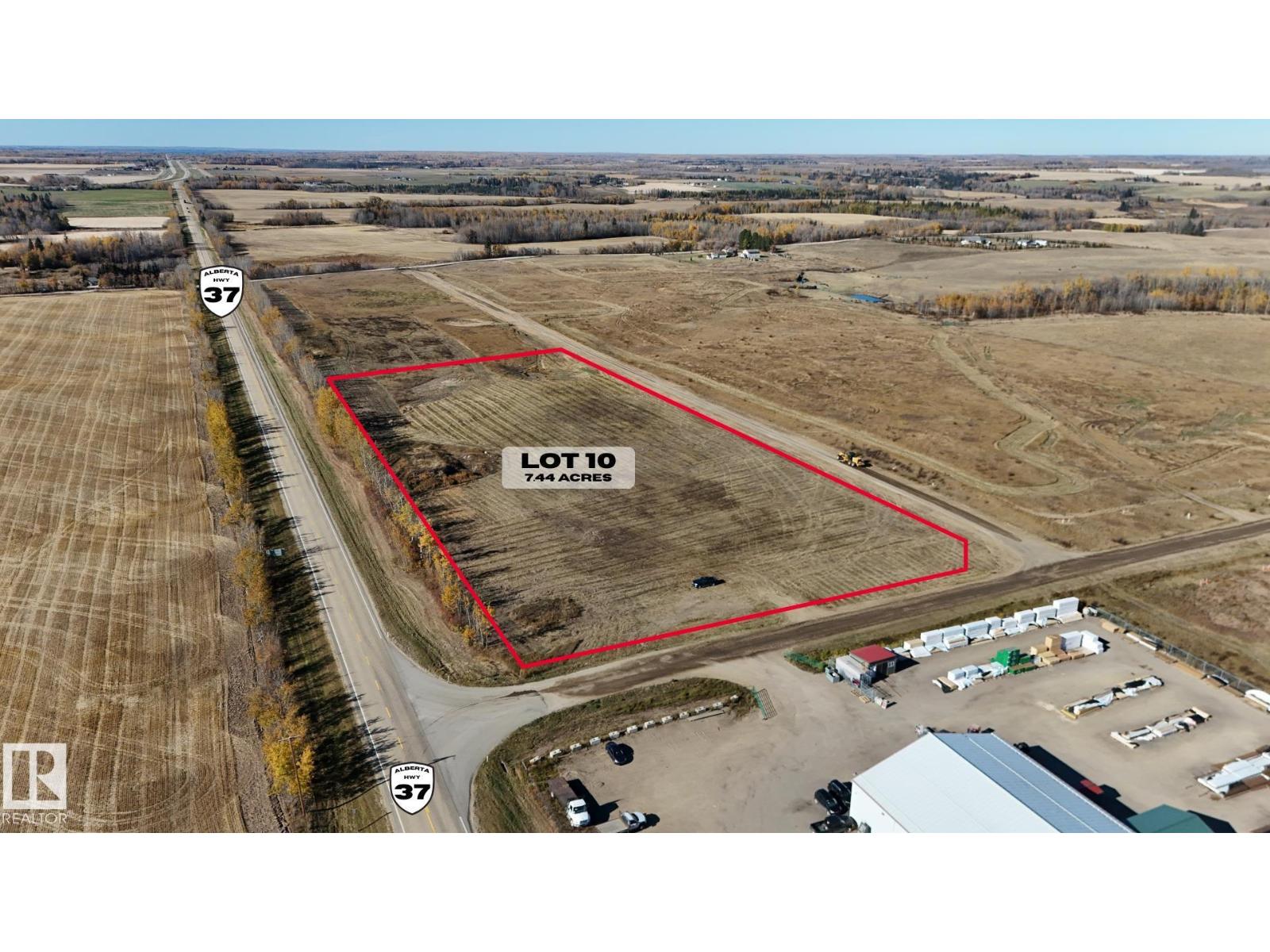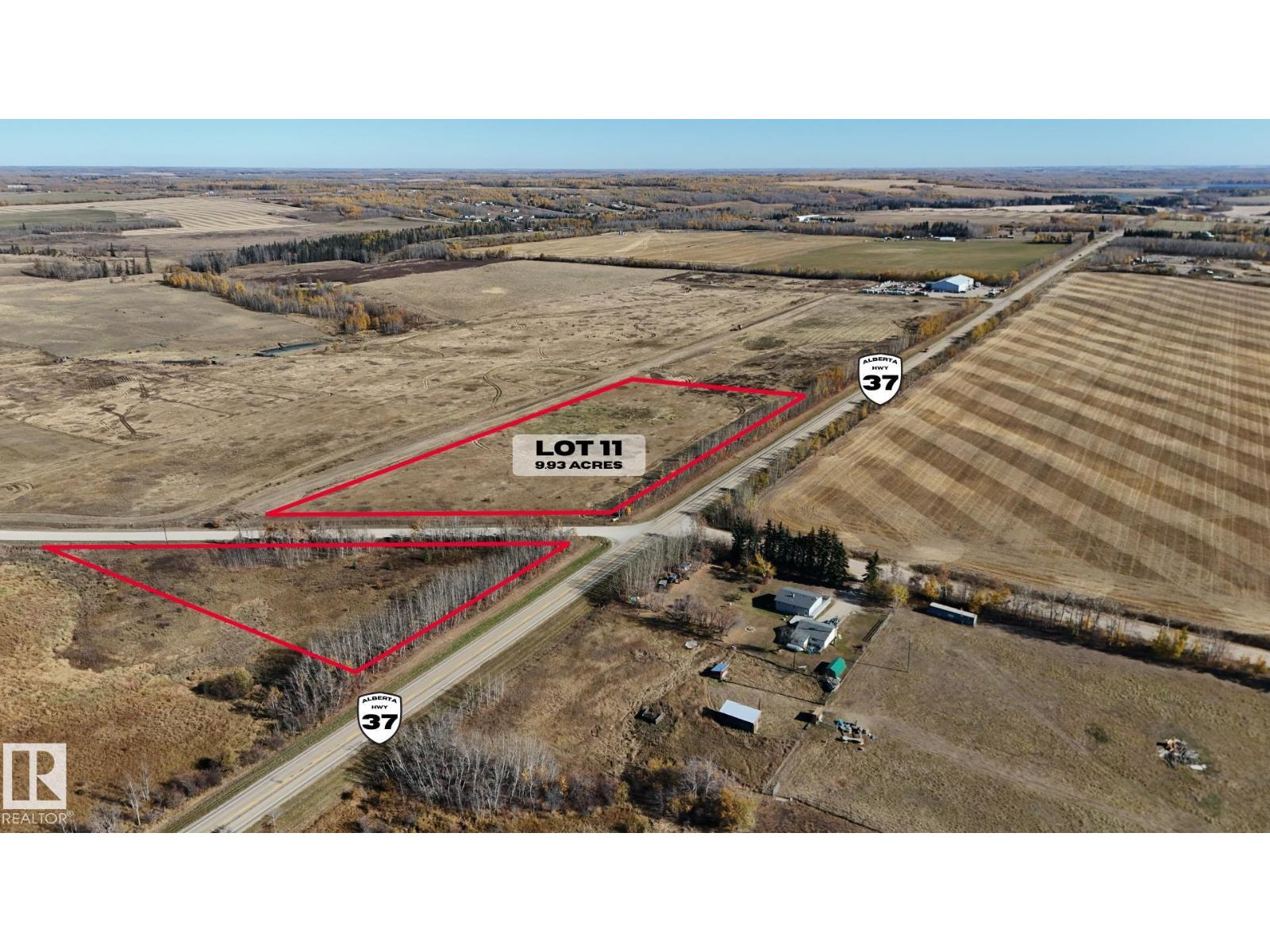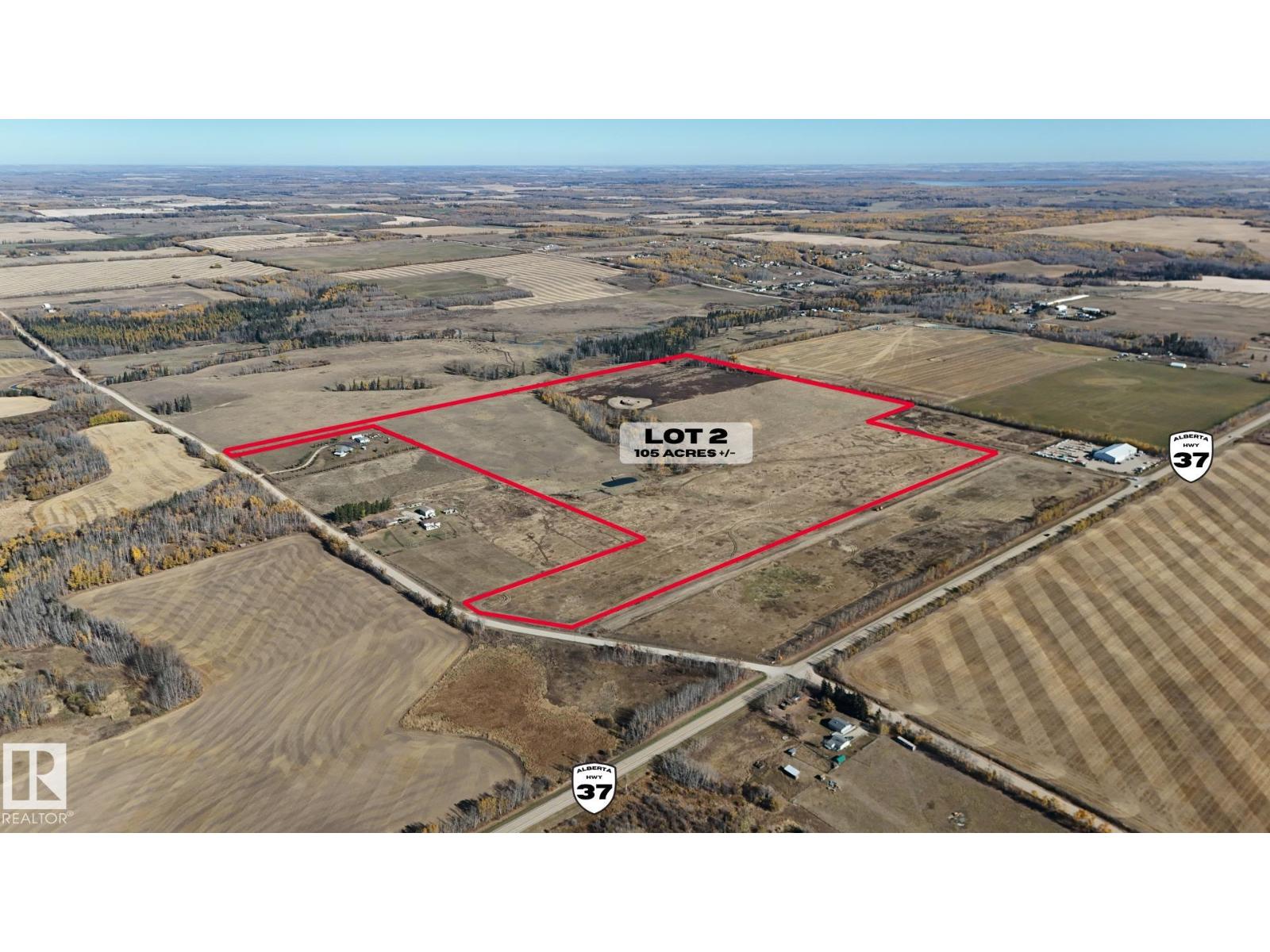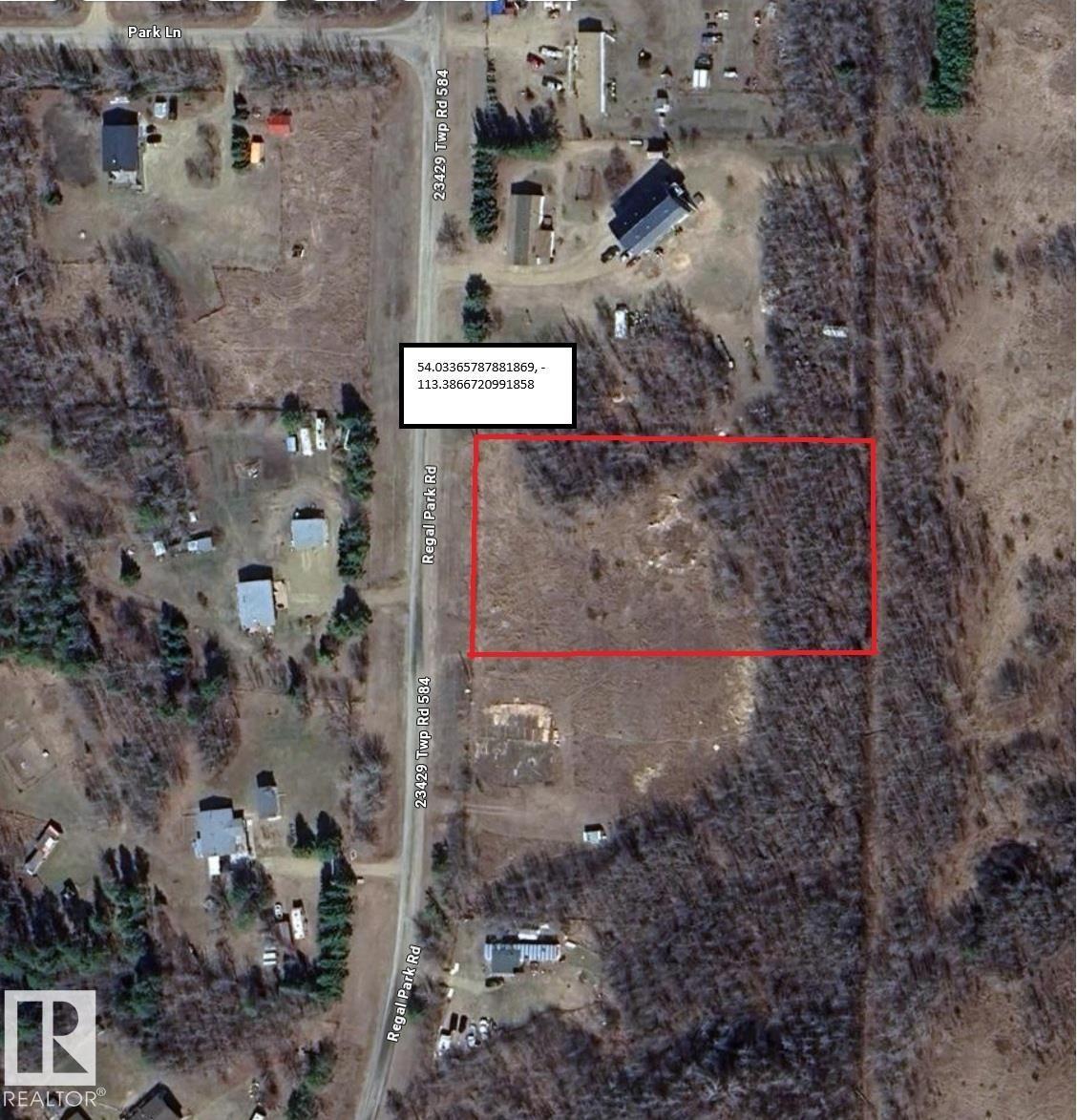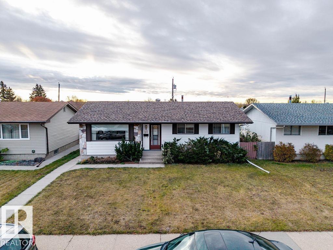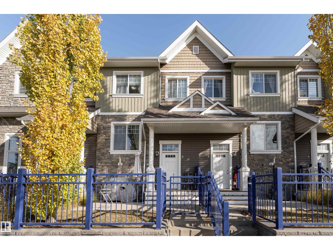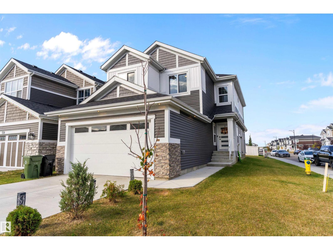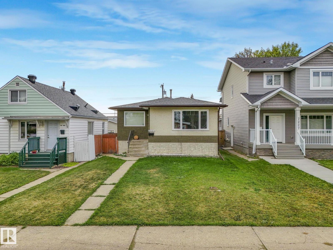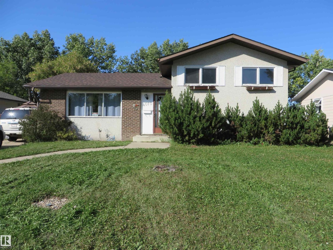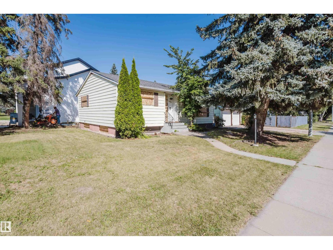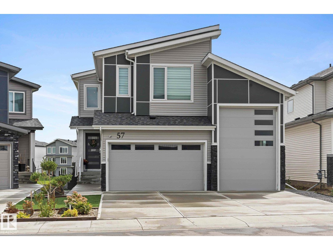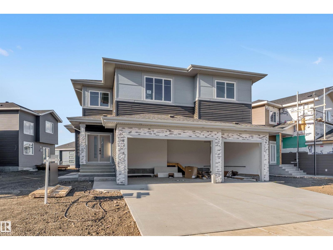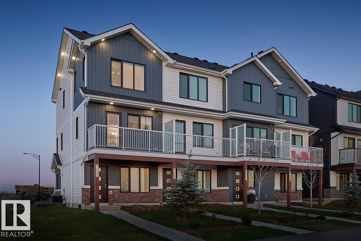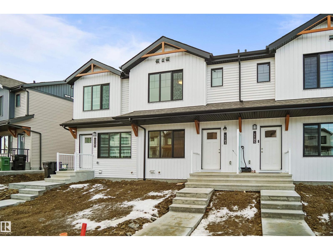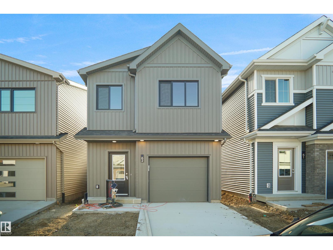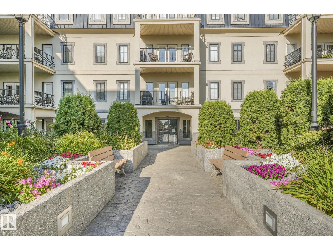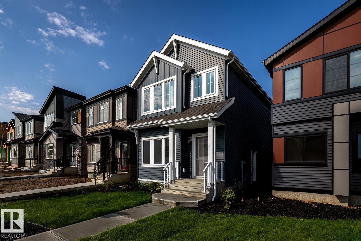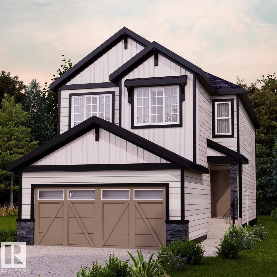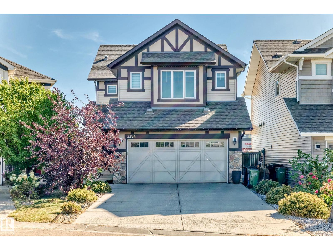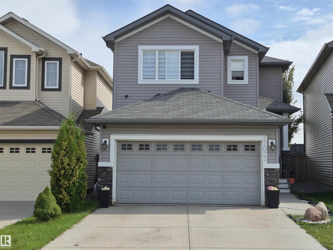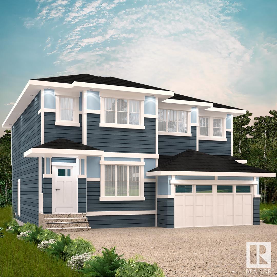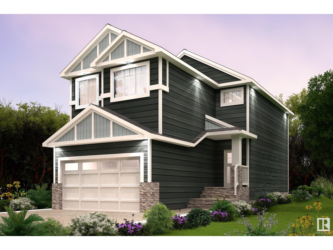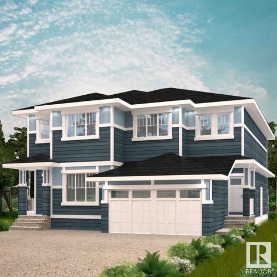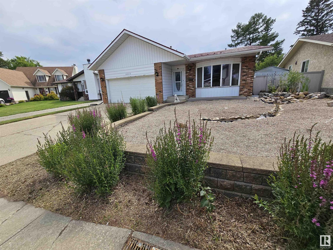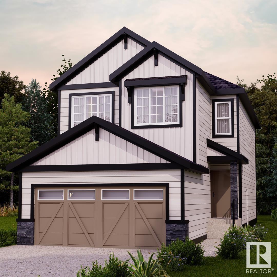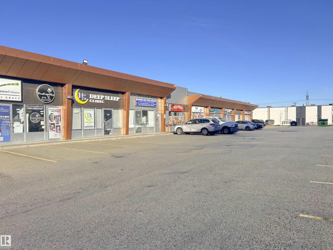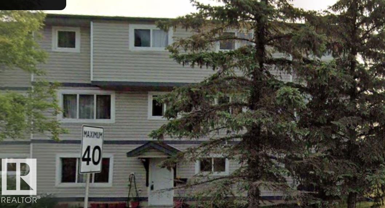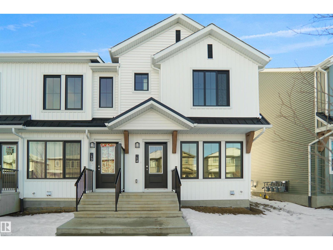8102 Twp Road 494
Rural Brazeau County, Alberta
Your Private 4 Acre Retreat Just Minutes from Town! Tucked away behind a full perimeter fence and framed by mature trees, this charming property offers the perfect mix of country privacy and everyday convenience. With pavement nearly all the way, you can enjoy peaceful living without losing quick & easy access to town! The 3 bedroom 2 bath home is bright and welcoming, featuring an open floor plan with large kitchen & brand new stainless steel appliances making daily living both practical and comfortable. The spacious addition gives you plenty of room to gather with a large entry & includes a walk in pantry, dining area with patio doors & oversized laundry room! Step outside to a sunny deck overlooking a huge yard with space to garden, play, or simply relax. A tarp quonset and two carports are included, giving you plenty of storage and room for hobbies. Surrounded by trees on all sides, this is a property designed for privacy, comfort, and space to breathe.*Outlines on drone photos are approximate* (id:62055)
Century 21 Hi-Point Realty Ltd
22331 94 Av Nw
Edmonton, Alberta
BETTER THAN NEW! This stunning 2018-built home sits in a quiet cul-de-sac on a large pie-shaped lot with a fully fenced, landscaped south-facing backyard—perfect for relaxing or entertaining. Located in family-friendly Secord, you’re just steps from a K–9 school, public transit, and minutes from the Henday, Whitemud, and countless amenities. Offering 1,860 sq. ft., this immaculate 3-bedroom, 2.5-bath home impresses with 9-ft ceilings, quartz countertops throughout, modern lighting, central A/C, and an oversized 24’ garage with high ceilings. The bright, open main floor features a spacious entry, walk-through pantry, and a timeless white kitchen with stainless steel appliances and a large island overlooking the dining and living area, highlighted by a stone feature wall. Upstairs includes a serene primary suite with a walk-in closet and 5-pc ensuite, bonus room, upper laundry, and two additional bedrooms. Backyard includes firepit—ready to enjoy!. (id:62055)
One Percent Realty
1049 Coopers Hawk Link Li Nw
Edmonton, Alberta
3450 SQ FT DEVELOPED.....BACKS GREEN SPACE/ FUTURE SCHOOL....EVERYONE WANTS A WALKOUT BASEMENT....THE GREAT ROOM HAS SOARING CEILINGS.....PERFET KITCHEN....BRRAND NEW CARPET....~!WELCOME HOME!~ Tucked in the ultimate location, generous foyer greets you... office/ den to your right, at the back is NATURAL light, awesome family room w/ feature wall, dining rom at the back, chefs kitchen, and access to your upper deck:) PLUS walk though pantry and total function here! Up you'll find the primary retreat.. misses nothing, over looks the park. 2 more kids rooms, laundry and a big bonus room at the back. Basement... So good, TONS of windows, big rumpus room, 2 more bedrooms, another bathroom and lots of storage too... All this just steps from Lois Hole Provincial Park — a natural escape with 23 acres of environmental reserve, scenic boardwalks, and a breathtaking pathway system and just a hop off the Anthony henday .! WHY NOT HAVE IT ALL.. AND NOTHING TO DO BUT BRING YOUR BELONGINGS!! (id:62055)
RE/MAX Elite
47 Coachman Wy
Sherwood Park, Alberta
This spacious 1860 sq ft corner-lot home is nestled in the quiet, established community of Clover Bar Ranch and offers exceptional comfort and functionality for family living. The main floor welcomes you with a bright living room, open dining area, and large kitchen featuring stainless steel appliances, a gas cooktop, and plenty of storage. A cozy sunken family room with built-in shelving provides the perfect spot to relax or enjoy movie nights. Upstairs, the primary suite includes a walk-in closet with custom organization and ensuite, while two additional bedrooms and a full bath offer great family space. The finished basement boasts 9 ft ceilings, a large rec room, oversized storage, an extra bedroom, and a full bath. Enjoy a south-facing yard with an oversized deck—ideal for entertaining. Complete with air conditioning, heated double garage, new roof (2024), newer hot water tank, and hardwired security system, this home combines space, comfort, and convenience in an unbeatable location. (id:62055)
Exp Realty
1952 Adamson Tc Sw
Edmonton, Alberta
This well maintained property has 2436ft2 A.G. floor area, total 5 bedrooms and 3 full bathrooms. Stepping into the house you'll see large sized foyer leading you to open concept floorplan with hardwood flooring, vinyl plank and ceramic tiles. Main floor features good sized den/5th bedroom, 3pc full bath; laundry room; spacious walk-through pantry; modern kitchen with quartz countertops, textured tile backsplash, gas stove, and other stainless kitchen appliances. Open to above 18' living room and roomy dining room complete main floor. Going up to 2nd floor you'll see massive sunny loft, big master bedroom with 5pc ensuite and dual sinks, additional 3 bedrooms and 3pc full bath. Other highlights include: separate entry to basement; fresh wall paintings; back onto walking trail; close to schools: about 1km to grade K-9, and less than 2km to grade 10-12 schools; a couple of minutes to Highway 2; about 12min drive to EIA; 5-6min drive to South Common Shopping Centre. Well suited for a big family especially! (id:62055)
Homes & Gardens Real Estate Limited
13507 124 Av Nw
Edmonton, Alberta
Beautifully Renovated Bungalow in Desirable Dovercourt! Nearly 1,200 sq ft of stylish living in a quiet, tree-lined community known for its parks, schools & easy access to downtown! Fully renovated inside & out, this home features 3 spacious bedrooms, including a primary with its own private half bath and pocket door. The modern kitchen shines with quartz countertops, a coffee station & brand-new stainless steel appliances. Gorgeous 4-pc main bath with tub & shower, convenient upstairs laundry & no carpet anywhere! The fully finished basement offers a separate entrance, second kitchen, second laundry, 2 more bedrooms & full bath, perfect for extended family or investors! Enjoy the newly landscaped, fenced backyard with fresh sod and detached garage with new shingles. Updated windows, exterior upgrades & amazing curb appeal. This Dovercourt gem offers modern comfort in a mature neighborhood! (id:62055)
RE/MAX Professionals
3979 Ginsberg Cr Nw
Edmonton, Alberta
Backing onto tranquil pond/water feature - Superior 46' building pocket lot with walkout basement - high quality finishes in this large executive property brought to you by Mill Street Homes. Build bungalow, 2 storey, or more!! Options such as triple front garage, walkout basement, 4 - 5 bedrooms, gorgeous open floor plan, perfect for entertaining large or intimate gatherings!! Your dining and great room would overlook the gorgeous water feature - just imagine!! List price is for lot only and home must be built by Mill Street Homes, house price would be determined following client engagement. (id:62055)
Homes & Gardens Real Estate Limited
82 Tribute Cm
Spruce Grove, Alberta
Welcome to your new home in beautiful Tonewood! This stunning half duplex offers style, space, and comfort with a double attached garage, 3 bedrooms, and 2.5 baths. Step inside to enjoy 9’ ceilings, an airy open-concept main floor, and an inviting living room with extra windows that fill the space with natural light. The modern kitchen features quartz countertops and a walk-through pantry for ultimate convenience. Upstairs, a den loft provides the perfect office or reading nook, while double doors lead to your primary suite with vaulted ceilings, a 4-piece ensuite, and a walk-in closet. You’ll also find a full laundry room, two more bedrooms, and another 4-piece bath. Located directly across from Jubilee Park’s 60 acres of trees, trails, spray park, and family events — this home is the perfect blend of luxury and lifestyle (id:62055)
Exp Realty
13036 123 St Nw
Edmonton, Alberta
Welcome to one of the neighborhoods most charming bungalows with over 2,000 sq ft of total living space. This lovely 3 bedroom bungalow sits adjacent to Chalmers Park & is a must see & rare find whether as an investment or as a place to call home for many years to come. This open & bright home with huge bedrooms has been tastefully renovated & updated including an entirely new custom white kitchen w/ built-in shelving, new paint up & down, brand new luxury vinyl plank flooring throughout, new baseboards, new stairs, new interior doors & hardware, a brand new double kitchen sink & faucet & freshly painted window trims & exterior doors. Sitting on an almost 6,300 square foot lot, this home's customized landscaping is one of a kind. Featuring a welcoming front step up walkway, front balcony, a beautifully kept 2-tier garden in it's back yard oasis, stone firepit area, a massive deck & an apple & cherry tree. So much potential & value awaits in the modernized yet classic home nestled in an ideal location. (id:62055)
Rimrock Real Estate
#20 10550 Ellerslie Rd Sw
Edmonton, Alberta
Nestled within the exclusive gated community of the Ravines of Richford, this exquisite residence offers a harmonious blend of elegance and comfort. Spanning 3,289 sq. ft., the home boasts a renovated gourmet kitchen equipped with high-end cabinetry, granite countertops, and stainless steel appliances, catering to culinary enthusiasts. The thoughtfully designed layout includes four spacious bedrooms plus a den, and 3.5 bathrooms, featuring a Jack & Jill setup with their own walk-in closet. The primary suite is a sanctuary, complete with a steam shower, enhancing the spa-like experience. A generous bonus room upstairs offers additional space for relaxation or entertainment. The triple car garage is roughed in for natural gas and has lots of space for vehicles and storage Additional features are: Built-in indoor and outdoor speakers for an immersive audio experience, Covered deck with a BBQ gas line and heater rough-in, perfect for year-round outdoor gatherings, Central A/C and low-maintenance landscaping. (id:62055)
RE/MAX River City
1376 Lakewood Rd Nw
Edmonton, Alberta
VALUE PRICED. Welcome to Suntree Village in the family-friendly neighbourhood of Tipaskan! This charming 3 bedroom, 2 bath townhouse offers over 1,000 sq. ft. of living space with a fully finished basement and fresh new paint throughout. The main floor features a bright kitchen, spacious living room, and direct access to your south-facing, fully fenced backyard with deck—perfect for entertaining or relaxing in the sun. Upstairs, you’ll find the primary bedroom, two additional bedrooms, and a 4-piece bathroom, providing ample space for the whole family. The fully finished basement offers a large family/rec room, another 4-piece bathroom, and a combined laundry/utility room for convenience. Enjoy the benefit of an assigned parking stall right out front, and the peace of mind that comes with a well-kept complex in a family-friendly community close to schools, parks, shopping, and public transit. This move-in ready townhouse is ideal for first-time buyers, young families, or investors alike. (id:62055)
RE/MAX River City
#1309 7339 South Terwillegar Dr Nw
Edmonton, Alberta
Stylish and affordable 2-bedroom, 2-bath condo in Edmonton’s sought-after Terwillegar community! This bright, contemporary 3rd-floor unit in Park Place South Terwillegar features a smart, open-concept layout with bedrooms located on opposite ends for added privacy. The spacious living room connects seamlessly to a modern kitchen featuring an island, ample cabinetry, and new stainless steel appliances. The primary suite includes a walk-through BUILT-IN closet and a private 4-piece ensuite. Enjoy a second full bath, in-suite laundry, plenty of storage, and a titled surface parking stall. Bask in the sunshine from your south-facing balcony. Freshly painted and move-in ready, a low condo fees. Ideally located near schools, parks, Freson Bros Grocery and the Currents of Windermere plaza, transit, and the Terwillegar Rec Centre. Quick access to Anthony Henday and Whitemud Drive ensures effortless commuting anywhere in the city or to the airport. Perfect for first-time buyers or investors! (id:62055)
Initia Real Estate
4437 38 St
Beaumont, Alberta
Welcome to Triomphe Estates, a quiet and welcoming community in SE Beaumont—just 10 minutes from Edmonton! This stunning Montorio-built townhome blends modern comfort with thoughtful design. The open-concept main floor features a stylish kitchen with stainless steel appliances, quartz countertops, and a spacious pantry. Upstairs, you’ll find two bedrooms, a full bathroom, and a generous primary suite complete with a walk-in closet and 4-piece ensuite. Convenient upstairs laundry makes everyday living a breeze. The large double garage and expansive parking pad provide space for up to four vehicles—perfect for families or guests. Step outside to the beautiful back deck, ideal for entertaining or simply relaxing in the peaceful surroundings. (id:62055)
RE/MAX River City
10636 79 St Nw Nw
Edmonton, Alberta
Welcome to the heart of Forest Heights - one of Edmonton’s most desirable communities! Steps away from the river valley, this legally suited raised bungalow offers the perfect blend of charm, modern upgrades and functionality. Meticulously maintained and cared for, this home includes an extensive list of upgrades, such as: new flooring, triple pane windows, fresh paint & light fixtures, a bathroom reno (jet tub incl.), new furnace & HWT, new exterior concrete, an updated insulated garage & new dishwasher! Minimalist & modern with thoughtful, cozy and functional elements throughout, there is so much room to grow. The basement suite features an open-concept layout, ideal for investors and rental opportunities. Enjoy entertaining, gardening or relaxing under the pergola in your oasis in the city. Beyond the home, enjoy daily walks along the ravine, nearby coffee shops, local parks, and excellent schools. Turn-key, suited and situated amongst the River Valley & Rowland Rd - the home you've been waiting for! (id:62055)
Real Broker
22803 84 Av Nw
Edmonton, Alberta
NO CONDO FEES! Welcome to this beautiful END UNIT townhome in the desirable community of Rosenthal. The open-concept main floor offers a bright living and dining area, perfect for everyday living or entertaining, while the timeless two tone kitchen opens to a private balcony—great for morning coffee or evening relaxation. Upstairs, you’ll find two spacious bedrooms, each with its own full bathroom, including a primary suite with ensuite. The entry level adds extra versatility with a bonus room complete with closet, ideal as a third bedroom, office, or flex space, plus a convenient half bath. Enjoy the oversized single attached garage, a charming front yard for your garden or flower bed, and an excellent location close to Costco, shopping, schools, parks, and all amenities. This move-in ready Rosenthal gem is the perfect starter home or downsizing option—don’t miss your chance to make it yours! (id:62055)
RE/MAX Excellence
#21 2710 66 Street Sw
Edmonton, Alberta
Welcome to The Orchards at Ellerslie, a vibrant fast growing, family-friendly neighbourhood. The comes comes with 3 beds, 2.5 baths with attached single car garage. The house is designed for modern living, offering a spacious open-concept layout that blends comfort and style with bright main floor features modern kitchen with quartz countertops—perfect for both everyday living and entertaining. Upstairs, you’ll find a generous primary suite complete with a private ensuite, along with two additional bed rooms ideal for family, guests, or a home office. Enjoy the best of outdoor living with expansive green spaces, playgrounds, sports courts, ice rinks, and exceptional community amenities designed for all ages. Located just a short walk from a bustling shopping plaza, you’ll have everything you need right at your doorstep—comfort, convenience, and community all in one place! (id:62055)
Exp Realty
4875 Wright Drive Sw
Edmonton, Alberta
Located in popular community of Windermere, this well maintained home is close to parks, pond, walking trails, golf course, schools, shopping malls, and bus stops. Walking into the house you'll see decent sized foyer leading you to open concept floorplan with gleaming quality hardwood flooring and ceramic tiles. The main floor features good sized mudroom, 3pc full bathroom, roomy den/5th bedroom; modern open kitchen with quartz countertops, textured tile backsplash, spacious corner pantry and stainless steel appliances; also large living area with gas fireplace and built in shelves; and sizeable formal dining area. Passing through breakfast nook and back door you step onto huge wooden deck before walking into landscaped yard having fun with family and friends. Going up to upper floor you'll be amazed by sunny vaulted bonus room, massive bright master bedroom with 5pc ensuite and dual sinks, additional 3 bedrooms, shared 4pc full bathroom, and ample laundry room. Well suited for extended family especially! (id:62055)
Homes & Gardens Real Estate Limited
14 Prestige Pt Nw
Edmonton, Alberta
A Walkout Bungalow backing on to the ravine doesn’t come up often and this one in the Gated community of Prestige Point has it all. This 4 Bedroom Home is steps away from the Edmonton Country Club Golf Course and has been renovated from Top to Bottom! Most homes in this neighborhood need 3-$400k of renovations, but this one is turn key! The Sub Zero and Wolf appliances in the open concept kitchen are a chef’s dream and make entertaining a pleasure. All windows have recently been replaced, alongside the 40-year cedar shake roof ($45k), while all of the custom cabinetry and imported Brazilian granite line the entire home. All of the bathrooms have been updated- you name it this place has it. Wine cellar, steam shower, heated bathroom floors, hot tub, irrigation system, professional landscaping - everything’s been considered all the way up to the extra blown in insulation in the attic. With 2 beds up & main floor laundry this is the perfect combination of size and privacy providing an unbeatable lifestyle. (id:62055)
RE/MAX Excellence
#a 75 Shep St
Spruce Grove, Alberta
Discover a prime industrial opportunity in Spruce Grove with these versatile office/warehouse bays totaling approximately 2,400 sq.ft. for lease. Featuring12' x 14' grade level overhead doors, 18' ceilings, and bonus storage mezzanine space, this property is ideal for a range of industrial uses under General Industrial Zoning. Conveniently located just off Parkland Highway and within 10 minutes of Anthony Henday Freeway, it offers exceptional accessibility and connectivity. Whether for manufacturing, distribution, or storage needs, seize the chance to elevate your business operations in this strategically positioned space. (id:62055)
Nai Commercial Real Estate Inc
2102 Highway 37
Onoway, Alberta
Prime 7.44-Acre Development Parcel with Exceptional Highway Exposure. Positioned just north of Onoway along Highway 37, this 7.44-acre parcel offers unbeatable visibility and accessibility for a wide range of commercial or industrial uses. The property features direct exposure to steady passing traffic, ideal for businesses that rely on signage and drive-by attention. With flexible usage and a clean, undeveloped site, the land presents a blank canvas for development such as service commercial, contractor yards, outdoor storage, or logistics operations.This high-exposure location combines convenience and long-term growth potential making it an excellent opportunity for investors, developers, or owner-users looking to establish a presence along a key transportation corridor. (id:62055)
Royal LePage Noralta Real Estate
2102 Highway 37
Onoway, Alberta
9.93 Acres of High-Exposure Development Land situated just north of Onoway along Highway 37. This 9.93-acre property offers exceptional visibility and convenient highway access. The parcel is open and provides an ideal layout for a variety of potential uses such as light industrial, service commercial, storage, or logistics operations. Its strategic location near town amenities and regional routes makes it a versatile development opportunity for those seeking exposure and accessibility in a growing corridor. (id:62055)
Royal LePage Noralta Real Estate
5;2;55;2;sw Hwy 37
Onoway, Alberta
105 Acres of Contiguous Land North of Onoway, Ideal for Future Development or Long-Term Investment. Located just north of Onoway within Lac Ste. Anne County, this 105-acre parcel features gently rolling open land. The property offers substantial road frontage and convenient access to nearby highways, making it ideal for future subdivision, agricultural use, or strategic long-term holding. Its size, location, and accessibility present a versatile opportunity for investors, developers, or planners seeking growth potential in the region. (id:62055)
Royal LePage Noralta Real Estate
40 23429 584 Twp Rd
Rural Westlock County, Alberta
Beautiful 2.03-acre lot in Regal Park. Paved neighbourhood street. Easy access to Bon Accord and Legal for shopping and schools. Near Crown land and Halfmoon Lake. Power and gas available at the property line. Approximately 15 minutes to Bon Accord; about 35 minutes to Edmonton. (id:62055)
Comfree
31 Steele Cr Nw
Edmonton, Alberta
Move in ready bungalow offering comfortable living, updates, and an great location close to schools, shopping, parks, and all amenities. This well-maintained home features three bedrooms on the main level plus an additional bedroom in the fully finished basement, providing plenty of room for family or guests. There are two full bathrooms, both updated with modern fixtures in 2018. The bright and inviting front living room includes a large upgraded window (2018) that fills the space with natural light. Main floor dining room & 4pce bath. Durable lino flooring and plumbing fixtures were also updated in 2018, while the furnace was replaced in 2014 for added efficiency and peace of mind. The fully finished basement offers a generous family or recreation area, perfect for entertaining or relaxing. Outside, you’ll find an oversized 23'x23' insulated double garage with convenient rear alley access, a concrete patio that overlooks the fenced backyard, and low-maintenance landscaping that enhances the curb appeal. (id:62055)
Maxwell Polaris
#6 4050 Savaryn Dr Sw
Edmonton, Alberta
Welcome to Mosaic Shores in the desirable community of Summerside! This beautiful 2-storey townhome offers exceptional value with 3 bedrooms, 3 bathrooms, and a double attached garage. Built in 2014, this home features an inviting open-concept main floor with a bright living area, a spacious dining space, and a gourmet island kitchen complete with stainless steel appliances. Upstairs, you’ll find three generous bedrooms, including a primary suite with a walk-in closet and private ensuite. Enjoy your west-facing, fenced front patio—perfect for relaxing or entertaining—and take advantage of extra parking on the quiet street. As part of the Lake Summerside community, you’ll have exclusive access to the private lake. Whether you’re looking for a place to call home or a great investment opportunity, this property is a fantastic choice. (id:62055)
Sweetly
560 Stout Bn
Leduc, Alberta
Welcome Home to Southfork! Built in 2022, this 2,246 sq ft two-storey showcases modern design, quality craftsmanship, and upgrades throughout. Step inside to an open-concept living area with a feature wall, tiled surround electric fireplace with mantel, soaring 20’ ceilings, and expansive west-facing windows that flood the home with natural light. The kitchen has premium cabinetry, a large waterfall granite island, stainless steel appliances, and a walk-through pantry. Also on the main floor, den, stylish half bath, and mudroom with built-in bench and shelving. Upstairs, retreat to the luxurious primary suite with tray ceiling, a spa-like 5-piece ensuite with dual sinks, soaker tub, floor-to-ceiling tiled shower, plus a spacious walk-in closet. The upper floor also features a bright bonus room, two additional bedrooms, a 4-piece bathroom, and a dedicated laundry room with sink. Additional highlights include:Side entrance with suite potential in the basement, oversized deep garage, rear deck, central A/C. (id:62055)
RE/MAX Real Estate
7223 83 Av Nw
Edmonton, Alberta
Opportunity in sought after Kenilworth with easy potential for legal suite. Welcome to this beautiful bungalow that perfectly combines comfort and functionality! The main floor boasts a stunning, bright, and inviting kitchen with a central island, seamlessly flowing into the generously sized living room—ideal for gatherings and everyday living. The main floor also offers a stylish bathroom with his & hers sinks and two comfortable bedrooms. The basement expands your living space with two additional bedrooms, a full bathroom, a kitchen area, and a spacious rec room, offering plenty of versatility for family, guests, or entertaining. Outside, enjoy a large yard with endless potential and a single detached garage for convenience. This home is a must-see—offering space, style, and comfort all in one! (id:62055)
RE/MAX River City
4010 37 Av
Leduc, Alberta
Judicial sale in the community of Caledonia. Infill potential. The property requires significant renovation. A perfect fixer-upper or the the 635m2 lot would be ideal for redevelopment. This property is sold as is, where is. (id:62055)
RE/MAX River City
14632 95 Av Nw
Edmonton, Alberta
INVESTORS & LAND DEVELOPERS! You will appreciate this large 50’x145’ CORNER LOT with potential for redevelopment into an 8-PLEX housing, perfect for maximizing ROI. Located on a desirable south-facing corner lot in Crestwood, one of Edmonton’s most prestigious neighborhoods, this bungalow offers a fantastic opportunity. Renowned for its mature trees, proximity to the river valley, parks, excellent schools & convenient access to both downtown & the Whitemud, Crestwood is highly sought after for families & professionals alike. This home features an open-concept main floor with 2 bedrooms, a full bathroom with shower & two sinks, plus a bright, inviting living area. Large kitchen area with ample space in the cupboards & countertop. The basement includes a flex room, massive bedroom & 3-piece bathroom. This property checks all the boxes! (id:62055)
Exp Realty
57 Dalquist Ba
Leduc, Alberta
Stunning 2-storey walkout Victory Home, built in 2022 offers over 2,600 sqft with 3 beds & 2.5 Baths and is designed to impress! The open-concept layout with soaring ceilings offers elegance and space from the moment you enter. Love to cook and entertain? The chef’s dream kitchen with Gas Cook Top & Wall Ovens also features a large island with Waterfall Counter tops, pantry, and buffet counter—perfect for gatherings. Main floor includes a den/office or 4th bedroom & Half Bath. Upstairs, the primary suite boasts a 5-piece ensuite, walk-through closet & Private Balcony with serene lake views. Loft Area 2 more spacious bedrooms, full bath, and convenient laundry Room complete the upper floor. Enjoy incredible upgrades: Heated Triple Garage with RV-Height door, A/C, Stamped Concrete Patio, low-maintenance yard with Artificial Turf & limestone, Composite Fence & Gates. Immaculately Maintained—A perfect home for family living—luxurious, functional, and move-in ready! (id:62055)
RE/MAX Real Estate
105 Eldridge Point
St. Albert, Alberta
Exclusive Deal in ERIN RIDGE, enjoy luscious greenspaces, calming pond views, and peaceful walks down maintained trails in this friendly new neighbourhood. TRIPLE GARAGE home ready to move in, but act fast. W/over 2600 sq ft of elegant modern space, entertainment will seem like a great idea. Open to above living area, massive chefs kitchen w/large island, nook, great pantry to keep everything tidy, custom cabinetry w/large windows through the home for tons of natural light. Wall insert fireplace w/feature wall. Main floor boasts 9 foot ceilings, huge den/office and 4 pc bath.Head upstairs w/custom railing, in stair lighting. Awaiting you is a massive bonus room, 2 bedrooms, 4pc bath, upstairs laundry and your OASIS owners suite, w/huge walk in closet, his/her sinks, soaker tub plus stand up shower, feeling more like a spa than a bedroom. Upstairs laundry w/custom cabintery and sink. Custom finishes through home. Side entry to basement waiting for owners to bring to life. HOME is calling! (id:62055)
Century 21 All Stars Realty Ltd
523 Aster Dr Nw
Edmonton, Alberta
NO CONDO FEES and AMAZING VALUE! You read that right welcome to this brand new townhouse unit the “Abbey” Built by StreetSide Developments and is located in one of Edmonton's newest premier South East communities of Aster. With almost 1098 square Feet, it comes with front yard landscaping and a single over sized attached garage, this opportunity is perfect for a young family or young couple. Your main floor is complete with upgrade luxury Vinyl Plank flooring throughout the great room and the kitchen. The main entrance/ main floor has a good sized Den that can be also used as a bedroom, it also had a 2 piece bathroom. Highlighted in your new kitchen are upgraded cabinets, upgraded counter tops and a tile back splash. The upper level has 2 bedrooms and 2 full bathrooms. *** Unit is under construction and will be complete by bt next week, photos used are from the same model recently built but colors may vary **** (id:62055)
Royal LePage Arteam Realty
431 Aster Dr Nw
Edmonton, Alberta
NO CONDO FEES and AMAZING VALUE! You read that right welcome to this brand new townhouse unit the “Bentley” Built by StreetSide Developments and is located in one of Edmonton's newest premier south east communities of Aster. With 1200+ square Feet, front and back yard is landscaped and a parking pad, this opportunity is perfect for a young family or young couple. Your main floor is complete with upgraded luxury Vinyl plank flooring throughout the great room and the kitchen. Highlighted in your new kitchen are upgraded cabinets, upgraded counter tops and a tile back splash. Finishing off the main level is a 2 piece bathroom. The upper level has 3 bedrooms and 2 full bathrooms that is perfect for a first time buyer. This home also comes with a side separate entrance perfect for future development. *** Home is under construction and will be complete by December of this year, photos used are from the exact same model but colors may vary *** (id:62055)
Royal LePage Arteam Realty
#26 1430 Aster Wy Nw
Edmonton, Alberta
Welcome to Broadview Homes newest product line the Village at Aster located in the hear of the South East Edmonton. These detached single family homes give you the opportunity to purchase a brand new single family home for the price of a duplex. These homes are nested in a private community that gives you a village like feeling. There are only a hand full of units in this Village like community which makes it family orientated. From the superior floor plans to the superior designs owning a unique family built home has never felt this good. Located close to all amenities and easy access to major roads like the Henday and the whitemud drive. A Village fee of $29 per month takes care of your road snow removal so you don’t have too. All you have to do is move in and enjoy your new home. *** Under construction and to be complete in the next couple of weeks photos used are from the same home recently built but colors may vary *** (id:62055)
Royal LePage Arteam Realty
#232 1406 Hodgson Wy Nw
Edmonton, Alberta
LUXURY ADULT LIVING at Chateau at Whitemud Ridge! This beautifully updated 2 BED, 2 BATH condo offers elegant design and unbeatable location in SW Edmonton—steps to shopping, cafes, trails, transit & Terwillegar Rec Centre, with quick access to the Henday & Whitemud. Inside, you’ll love the spacious layout with 9' ceilings, fresh paint, new carpet & A/C. The chef-inspired kitchen features stainless appliances, pantry, brand new microwave hood fan & large island with eating bar—perfect for entertaining. The bright living room opens to a private balcony. Primary suite boasts a walk-through closet & 4pc ensuite; second bedroom is smartly separated with its own 3pc bath. IN-SUITE LAUNDRY, large storage room, TITLED UNDERGROUND PARKING + STORAGE CAGE included. Upscale amenities: gym, theatre, social room, BBQ patio, security & 2 car wash bays. Stylish, low-maintenance living for professionals or downsizers—this one has it all! (id:62055)
RE/MAX Elite
308 29 St Sw
Edmonton, Alberta
SHOW HOME FOR SALE — MOVE-IN READY! Discover the Kenton-Z by Akash Homes, a beautifully crafted 1601 sq ft two-storey located steps from the park in the welcoming community of Alces. Designed for modern family living, this home features an open-concept main floor which offers 9' ceilings, flowing French-imported laminate flooring and an open-concept flow where the kitchen, dining, and living areas connect seamlessly — perfect for entertaining or everyday comfort. Large windows fill the space with natural light, highlighting stylish finishes and thoughtful design details throughout, including an electric fireplace in the living room. Upstairs, enjoy a flex space, laundry closet, and three spacious bedrooms, including a primary suite with a walk-in closet and a private ensuite. Added perks include a separate side entrance, ideal for future development, and a double detached garage for convenience. With its modern charm, smart layout, and unbeatable location, this former show home can be yours! (id:62055)
Century 21 All Stars Realty Ltd
2643 5 Av Sw
Edmonton, Alberta
Welcome home to comfort, style, and thoughtful design! This beautiful two-storey features 9-ft ceilings, laminate flooring, and quartz countertops throughout the main floor, creating a space that’s both functional and elegant. The chef-inspired kitchen offers an abundance of cabinets, soft-close doors and drawers, and a walk-through pantry for ultimate convenience. Gather in the bright living room with its large windows and cozy electric fireplace, perfect for relaxing evenings or entertaining guests. Upstairs, unwind in the spacious bonus room or retreat to your primary suite, complete with a spa-inspired ensuite and expansive walk-in closet. With three bedrooms and plenty of storage, this home blends family living with modern luxury. Plus — receive a $5,000 BRICK CREDIT to furnish your new space. **PLEASE NOTE**PICTURES ARE OF SIMILAR HOMES; PLANS, FIXTURES, AND FINISHES MAY VARY AND ARE SUBJECT TO AVAILABILITY/CHANGES WITHOUT NOTICE. (id:62055)
Century 21 All Stars Realty Ltd
3396 Cutler Cr Sw
Edmonton, Alberta
This Beautiful 1,753 sq ft 2014 built, 2 storey 3 bedroom, 3 bathroom home, which is located on a quiet street in a culdesac in the Chappelle neighborhood in Southwest Edmonton. This home is in mint condition from top to bottom. The main floor has a large open floor plan with a beautiful kitchen with dark wood cabinets, quartz countertops, stainless appliances, corner pantry, 2 piece bathroom, dining room, and a spacious family room. The upper level has 3 bedrooms, 4 piece main bathroom, a bonus room or second family room. The primary bedroom is large in size and has a 5 piece ensuite. The basement is unfinished with 9 ft ceilings and ready for completion. The exterior has a large attached deck, fully landscaped, fenced, and very privateur family’s needs. The kids will love the boundless yard & you will love the deck for entertaining. The location is close to schools, shopping, transportation and a quick drive to Anthony Henday. This home shows a 10 out of 10 (id:62055)
RE/MAX River City
2639 5 Av Sw
Edmonton, Alberta
Introducing the Otis-Z by Akash Homes — a modern Zero-Lot-Line design that perfectly combines style, functionality, and family comfort. With 3 bedrooms and 2.5 bathrooms, this thoughtfully planned home offers plenty of room to grow. The main floor’s open-concept layout and 9-ft ceilings create a bright, airy atmosphere, enhanced by an open-to-below feature that adds architectural flair and natural light. Upstairs, you’ll find a convenient laundry room and a spacious primary suite complete with an expansive walk-in closet and elegant finishes. With quartz countertops throughout and quality craftsmanship in every detail, the Otis-Z is built for lasting memories. Plus — enjoy a $5,000 BRICK CREDIT to help make your new home uniquely yours! **PLEASE NOTE** PICTURES ARE OF SIMILAR HOME; ACTUAL HOME, PLANS, FIXTURES, AND FINISHES MAY VARY AND ARE SUBJECT TO AVAILABILITY/CHANGES WITHOUT NOTICE. COMPLETION EST. SEP-NOV 2025. (id:62055)
Century 21 All Stars Realty Ltd
17023 38 St Nw
Edmonton, Alberta
Welcome to this stunning well kept Pacesetter Avery home in the award-winning Cy Becker community! Backing onto green space with no rear neighbors, this updated and freshly painted 1,700+ sq ft home offers 3 bedrooms, 4 bathrooms and a modern open-concept design. The main floor features a chef’s style kitchen with walkthrough pantry, spacious dining and living areas, plus a convenient bathroom. Upstairs you’ll find a large primary suite with ensuite, laundry, full bath, bonus room, and 2 generous bedrooms. The finished basement adds a full bath, 2 versatile rec areas—one easily converted into a 4th bedroom—and excellent storage. Outside, enjoy a private retreat with a rock waterfall, brick patio, and endless sunshine. Close to schools, shopping, and quick highway access. (id:62055)
Homes & Gardens Real Estate Limited
309 27 St Sw
Edmonton, Alberta
(PLEASE MEET AT THE ALCES SHOW HOME FOR OPEN HOUSE LOCATED AT 308 29 ST SW.) With over 1500 square feet of open concept living space, the Kingston-D, with rear detached garage, from Akash Homes is built with your growing family in mind. This duplex home features 3 bedrooms, 2.5 bathrooms and chrome faucets throughout. Enjoy extra living space on the main floor with the laundry and bonus room on the second floor. The 9-foot main floor ceilings and quartz countertops throughout blends style and functionality for your family to build endless memories. PLUS A SIDE ENTRANCE & Rear double detached garage included. PLUS $5000 BRICK CREDIT! **PLEASE NOTE** PICTURES ARE OF SHOW HOME; ACTUAL HOME, PLANS, FIXTURES, AND FINISHES MAY VARY AND ARE SUBJECT TO AVAILABILITY/CHANGES WITHOUT NOTICE. (id:62055)
Century 21 All Stars Realty Ltd
316 27 St Sw
Edmonton, Alberta
Step into the Brattle-Z by Akash Homes, where modern design meets everyday comfort. With 3 bedrooms and 2.5 bathrooms, this beautifully crafted home offers the perfect balance of space and style for growing families. The open-concept main floor welcomes you with 9-foot ceilings, elegant quartz countertops, and thoughtful finishes that make entertaining effortless. Upstairs, a convenient laundry room and an expansive walk-in closet in the primary suite add function and luxury to your daily routine. Every detail in the Brattle-Z is designed to help your family live beautifully and build lasting memories — all in a home that feels as practical as it is inviting. **PLEASE NOTE** PICTURES ARE OF SIMILAR HOME; ACTUAL HOME, PLANS, FIXTURES, AND FINISHES MAY VARY AND ARE SUBJECT TO AVAILABILITY/CHANGES WITHOUT NOTICE. HOME IS COMPLETE! (id:62055)
Century 21 All Stars Realty Ltd
307 27 St Sw
Edmonton, Alberta
Discover the Soho-D by Akash Homes — a beautifully designed duplex offering over 1,470 sq. ft. of open-concept living, perfect for today’s growing families. Step inside to find 9-ft ceilings, quartz countertops, and sleek chrome finishes that balance style with everyday comfort. The thoughtfully planned layout includes a spacious main floor ideal for entertaining and a convenient upstairs laundry room with a full sink to make daily routines effortless. With 3 bedrooms and 2.5 bathrooms, everyone has room to unwind. The oversized single attached garage provides extra storage and parking space for busy households. Plus — enjoy a $5,000 BRICK CREDIT to help furnish your dream home exactly how you want it! PICTURES ARE OF SHOWHOME; ACTUAL HOME, PLANS, FIXTURES, AND FINISHES MAY VARY & SUBJECT TO AVAILABILITY/CHANGES! (id:62055)
Century 21 All Stars Realty Ltd
14812 56 St Nw
Edmonton, Alberta
Discover this beautifully maintained 1,550 sq ft bungalow tucked away in a quiet cul-de-sac in Casselman. This inviting home offers 3+1 bedrooms and 3 bathrooms, including an ensuite in the primary bedroom, providing plenty of space for family living. The bright living room features a cozy fireplace, perfect for relaxing evenings. Enjoy cooking and entertaining in the functional kitchen and dining area, which opens onto a large deck overlooking the spacious yard with vinyl fences on two sides — ideal for summer gatherings. The home also boasts a double attached garage for added convenience. Newer metal tile roof is worry and maintenance free! Located close to parks, schools, shopping, and major routes, this bungalow combines comfort, space, and a fantastic location. (id:62055)
Century 21 Leading
412 27 St Sw
Edmonton, Alberta
Welcome home to comfort, style, and thoughtful design! This beautiful two-storey features 9-ft ceilings, laminate flooring, and quartz countertops throughout the main floor, creating a space that’s both functional and elegant. The chef-inspired kitchen offers an abundance of cabinets, soft-close doors and drawers, and a walk-through pantry for ultimate convenience. Gather in the bright living room with its large windows and cozy electric fireplace, perfect for relaxing evenings or entertaining guests. Upstairs, unwind in the spacious bonus room or retreat to your primary suite, complete with a spa-inspired ensuite and expansive walk-in closet. With three bedrooms and plenty of storage, this home blends family living with modern luxury. Plus - receive a $5,000 BRICK CREDIT **PLEASE NOTE**PICTURES ARE OF SIMILAR HOMES; PLANS, FIXTURES, AND FINISHES MAY VARY AND ARE SUBJECT TO AVAILABILITY/CHANGES WITHOUT NOTICE. (id:62055)
Century 21 All Stars Realty Ltd
#19 2976 Ellwood Dr Sw Sw
Edmonton, Alberta
Offered for sale is a fully net leased restaurant/commercial kitchen located in the highly desirable Ellerslie Industrial neighborhood in southwest Edmonton. This centrally located main floor retail bay is leased to a take-out restaurant on a long term lease since 2022. The current rental rate provides a net operating income reflecting a 7.5% capitalization rate (based on list price). With future ability to renew at higher rates built into the lease. This property is desirable to businesses as it provides a turnkey commercially approved commercial kitchen, in a small affordable footprint, with access to new residential areas on the doorstep to South Edmonton Common. (id:62055)
Nai Commercial Real Estate Inc
1474 Lakewood Rd W Nw
Edmonton, Alberta
Welcome to this charming, well-maintained, family orientated, 3 bedroom townhome in South Edmonton. Fully fenced corner unit, this property offers a private yard—perfect for relaxing, entertaining, or letting pets roam freely. Inside, you'll find upgrades completed within the last 2 years, including flooring, paint, and baseboards. Convenience is key: you're just 3 minutes from Costco and 7 minutes from South Edmonton Common, with easy access to shopping, dining, Grey Nuns hospital and all essential amenities.Whether you're a first-time buyer or a savvy investor, this move-in-ready gem is a must-see! (id:62055)
Exp Realty
#118 1009 Cy Becker Rd Nw
Edmonton, Alberta
Welcome to Cy Becker Summit. This brand new townhouse unit the “willow” Built by StreetSide Developments and is located in one of North Edmonton's newest premier communities of Cy Becker. With almost 925 square Feet, it comes with front yard landscaping and a single over sized parking pad, this opportunity is perfect for a young family or young couple. Your main floor is complete with upgrade luxury Vinyl Plank flooring throughout the great room and the kitchen. Highlighted in your new kitchen are upgraded cabinet and a tile back splash. The upper level has 2 bedrooms and 2 full bathrooms. This townhome also comes with an unfinished basement perfect for a future development. ***Home is almost complete and the photos are of the show home colors and finishing's may vary, once home is complete by next week actual photos will be updated *** (id:62055)
Royal LePage Arteam Realty


