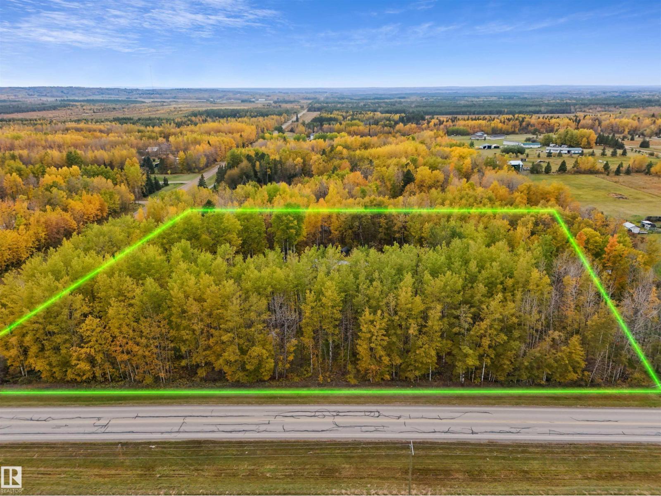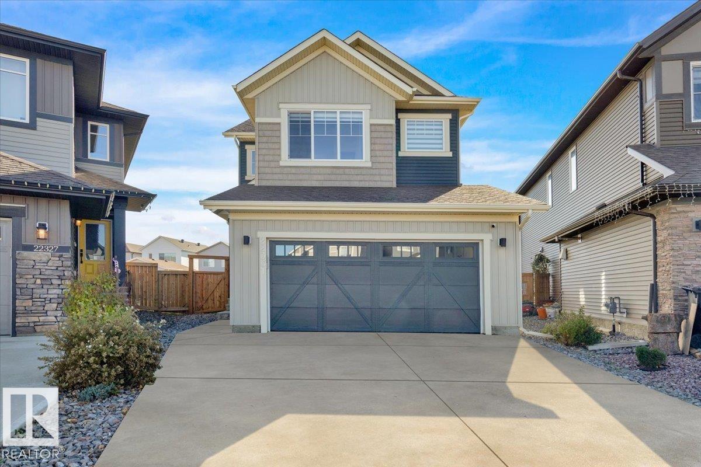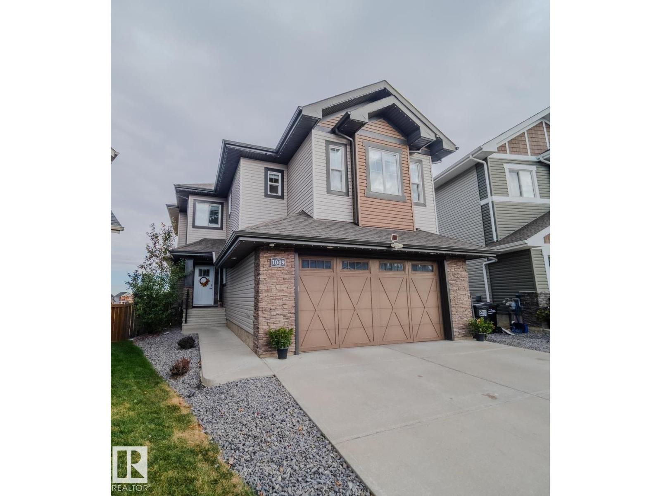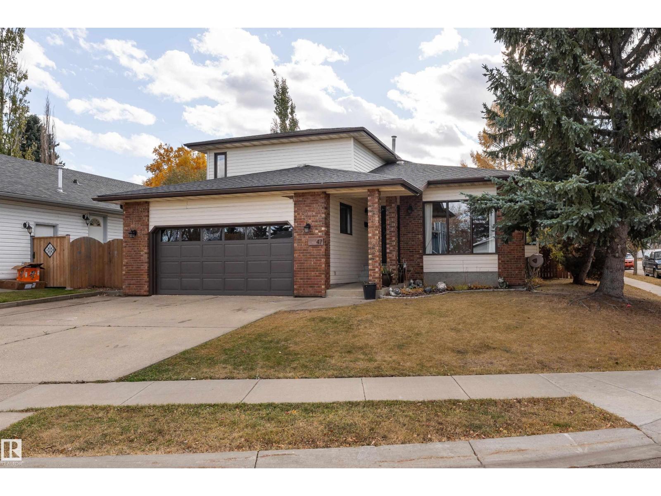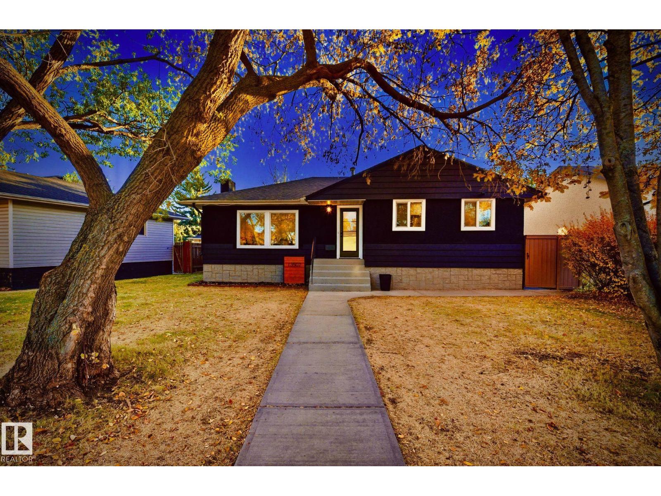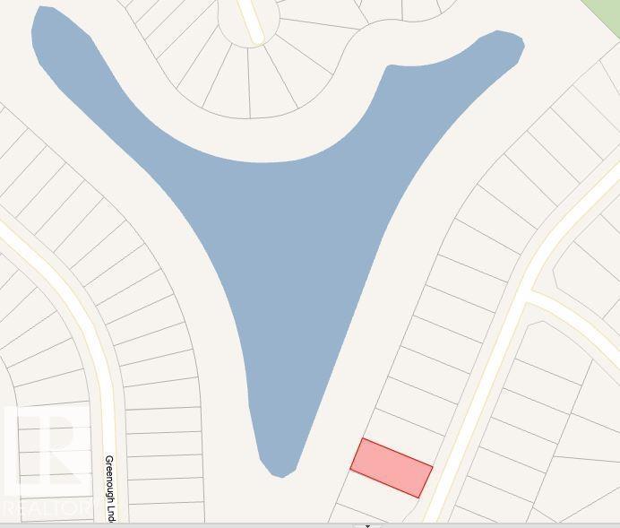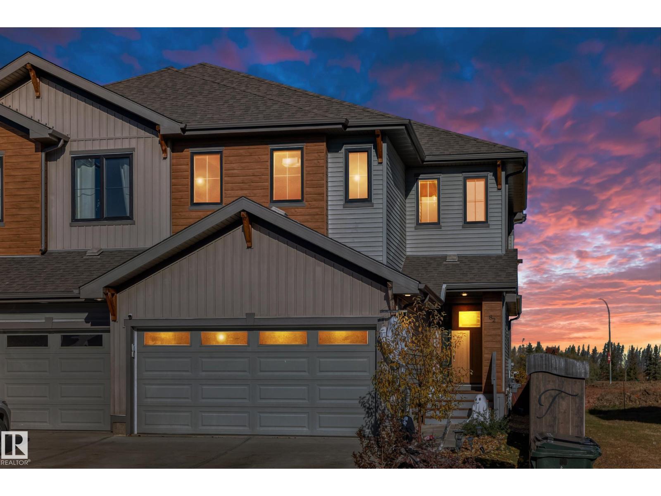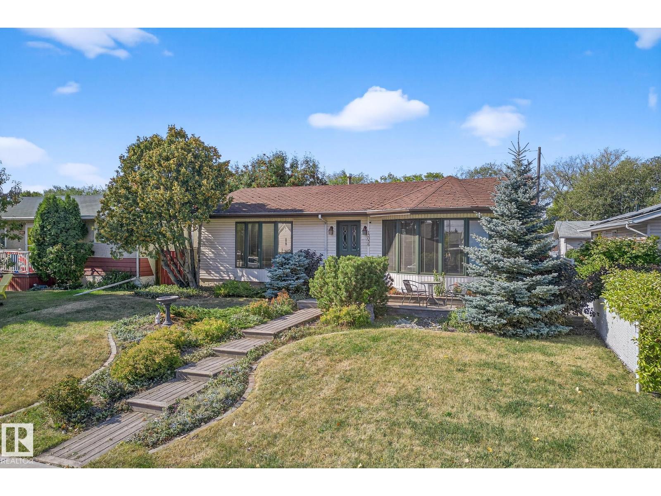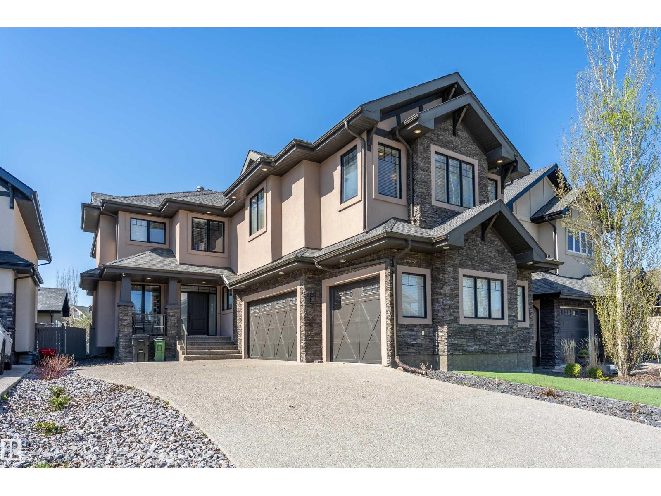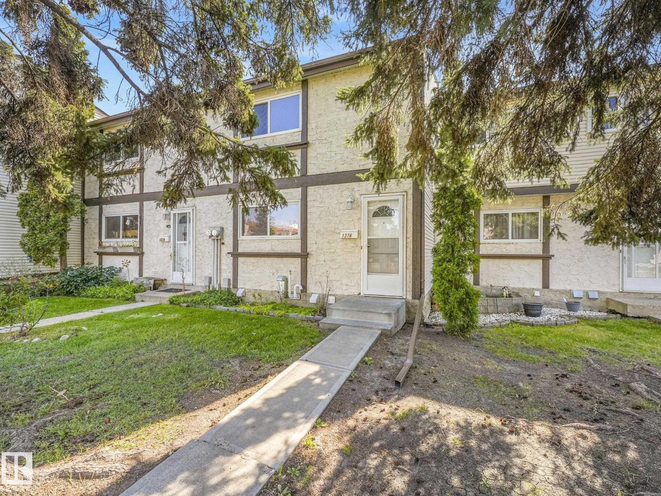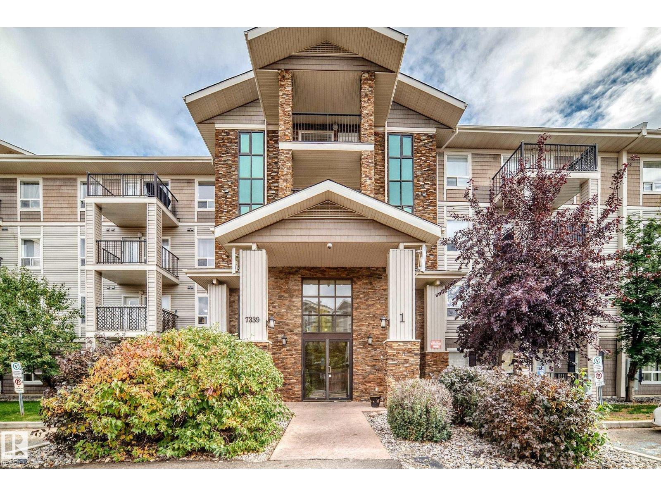8102 Twp Road 494
Rural Brazeau County, Alberta
Your Private 4 Acre Retreat Just Minutes from Town! Tucked away behind a full perimeter fence and framed by mature trees, this charming property offers the perfect mix of country privacy and everyday convenience. With pavement nearly all the way, you can enjoy peaceful living without losing quick & easy access to town! The 3 bedroom 2 bath home is bright and welcoming, featuring an open floor plan with large kitchen & brand new stainless steel appliances making daily living both practical and comfortable. The spacious addition gives you plenty of room to gather with a large entry & includes a walk in pantry, dining area with patio doors & oversized laundry room! Step outside to a sunny deck overlooking a huge yard with space to garden, play, or simply relax. A tarp quonset and two carports are included, giving you plenty of storage and room for hobbies. Surrounded by trees on all sides, this is a property designed for privacy, comfort, and space to breathe.*Outlines on drone photos are approximate* (id:62055)
Century 21 Hi-Point Realty Ltd
22331 94 Av Nw
Edmonton, Alberta
BETTER THAN NEW! This stunning 2018-built home sits in a quiet cul-de-sac on a large pie-shaped lot with a fully fenced, landscaped south-facing backyard—perfect for relaxing or entertaining. Located in family-friendly Secord, you’re just steps from a K–9 school, public transit, and minutes from the Henday, Whitemud, and countless amenities. Offering 1,860 sq. ft., this immaculate 3-bedroom, 2.5-bath home impresses with 9-ft ceilings, quartz countertops throughout, modern lighting, central A/C, and an oversized 24’ garage with high ceilings. The bright, open main floor features a spacious entry, walk-through pantry, and a timeless white kitchen with stainless steel appliances and a large island overlooking the dining and living area, highlighted by a stone feature wall. Upstairs includes a serene primary suite with a walk-in closet and 5-pc ensuite, bonus room, upper laundry, and two additional bedrooms. Backyard includes firepit—ready to enjoy!. (id:62055)
One Percent Realty
1049 Coopers Hawk Link Li Nw
Edmonton, Alberta
3450 SQ FT DEVELOPED.....BACKS GREEN SPACE/ FUTURE SCHOOL....EVERYONE WANTS A WALKOUT BASEMENT....THE GREAT ROOM HAS SOARING CEILINGS.....PERFET KITCHEN....BRRAND NEW CARPET....~!WELCOME HOME!~ Tucked in the ultimate location, generous foyer greets you... office/ den to your right, at the back is NATURAL light, awesome family room w/ feature wall, dining rom at the back, chefs kitchen, and access to your upper deck:) PLUS walk though pantry and total function here! Up you'll find the primary retreat.. misses nothing, over looks the park. 2 more kids rooms, laundry and a big bonus room at the back. Basement... So good, TONS of windows, big rumpus room, 2 more bedrooms, another bathroom and lots of storage too... All this just steps from Lois Hole Provincial Park — a natural escape with 23 acres of environmental reserve, scenic boardwalks, and a breathtaking pathway system and just a hop off the Anthony henday .! WHY NOT HAVE IT ALL.. AND NOTHING TO DO BUT BRING YOUR BELONGINGS!! (id:62055)
RE/MAX Elite
47 Coachman Wy
Sherwood Park, Alberta
This spacious 1860 sq ft corner-lot home is nestled in the quiet, established community of Clover Bar Ranch and offers exceptional comfort and functionality for family living. The main floor welcomes you with a bright living room, open dining area, and large kitchen featuring stainless steel appliances, a gas cooktop, and plenty of storage. A cozy sunken family room with built-in shelving provides the perfect spot to relax or enjoy movie nights. Upstairs, the primary suite includes a walk-in closet with custom organization and ensuite, while two additional bedrooms and a full bath offer great family space. The finished basement boasts 9 ft ceilings, a large rec room, oversized storage, an extra bedroom, and a full bath. Enjoy a south-facing yard with an oversized deck—ideal for entertaining. Complete with air conditioning, heated double garage, new roof (2024), newer hot water tank, and hardwired security system, this home combines space, comfort, and convenience in an unbeatable location. (id:62055)
Exp Realty
1952 Adamson Tc Sw
Edmonton, Alberta
This well maintained property has 2436ft2 A.G. floor area, total 5 bedrooms and 3 full bathrooms. Stepping into the house you'll see large sized foyer leading you to open concept floorplan with hardwood flooring, vinyl plank and ceramic tiles. Main floor features good sized den/5th bedroom, 3pc full bath; laundry room; spacious walk-through pantry; modern kitchen with quartz countertops, textured tile backsplash, gas stove, and other stainless kitchen appliances. Open to above 18' living room and roomy dining room complete main floor. Going up to 2nd floor you'll see massive sunny loft, big master bedroom with 5pc ensuite and dual sinks, additional 3 bedrooms and 3pc full bath. Other highlights include: separate entry to basement; fresh wall paintings; back onto walking trail; close to schools: about 1km to grade K-9, and less than 2km to grade 10-12 schools; a couple of minutes to Highway 2; about 12min drive to EIA; 5-6min drive to South Common Shopping Centre. Well suited for a big family especially! (id:62055)
Homes & Gardens Real Estate Limited
13507 124 Av Nw
Edmonton, Alberta
Beautifully Renovated Bungalow in Desirable Dovercourt! Nearly 1,200 sq ft of stylish living in a quiet, tree-lined community known for its parks, schools & easy access to downtown! Fully renovated inside & out, this home features 3 spacious bedrooms, including a primary with its own private half bath and pocket door. The modern kitchen shines with quartz countertops, a coffee station & brand-new stainless steel appliances. Gorgeous 4-pc main bath with tub & shower, convenient upstairs laundry & no carpet anywhere! The fully finished basement offers a separate entrance, second kitchen, second laundry, 2 more bedrooms & full bath, perfect for extended family or investors! Enjoy the newly landscaped, fenced backyard with fresh sod and detached garage with new shingles. Updated windows, exterior upgrades & amazing curb appeal. This Dovercourt gem offers modern comfort in a mature neighborhood! (id:62055)
RE/MAX Professionals
3979 Ginsberg Cr Nw
Edmonton, Alberta
Backing onto tranquil pond/water feature - Superior 46' building pocket lot with walkout basement - high quality finishes in this large executive property brought to you by Mill Street Homes. Build bungalow, 2 storey, or more!! Options such as triple front garage, walkout basement, 4 - 5 bedrooms, gorgeous open floor plan, perfect for entertaining large or intimate gatherings!! Your dining and great room would overlook the gorgeous water feature - just imagine!! List price is for lot only and home must be built by Mill Street Homes, house price would be determined following client engagement. (id:62055)
Homes & Gardens Real Estate Limited
82 Tribute Cm
Spruce Grove, Alberta
Welcome to your new home in beautiful Tonewood! This stunning half duplex offers style, space, and comfort with a double attached garage, 3 bedrooms, and 2.5 baths. Step inside to enjoy 9’ ceilings, an airy open-concept main floor, and an inviting living room with extra windows that fill the space with natural light. The modern kitchen features quartz countertops and a walk-through pantry for ultimate convenience. Upstairs, a den loft provides the perfect office or reading nook, while double doors lead to your primary suite with vaulted ceilings, a 4-piece ensuite, and a walk-in closet. You’ll also find a full laundry room, two more bedrooms, and another 4-piece bath. Located directly across from Jubilee Park’s 60 acres of trees, trails, spray park, and family events — this home is the perfect blend of luxury and lifestyle (id:62055)
Exp Realty
13036 123 St Nw
Edmonton, Alberta
Welcome to one of the neighborhoods most charming bungalows with over 2,000 sq ft of total living space. This lovely 3 bedroom bungalow sits adjacent to Chalmers Park & is a must see & rare find whether as an investment or as a place to call home for many years to come. This open & bright home with huge bedrooms has been tastefully renovated & updated including an entirely new custom white kitchen w/ built-in shelving, new paint up & down, brand new luxury vinyl plank flooring throughout, new baseboards, new stairs, new interior doors & hardware, a brand new double kitchen sink & faucet & freshly painted window trims & exterior doors. Sitting on an almost 6,300 square foot lot, this home's customized landscaping is one of a kind. Featuring a welcoming front step up walkway, front balcony, a beautifully kept 2-tier garden in it's back yard oasis, stone firepit area, a massive deck & an apple & cherry tree. So much potential & value awaits in the modernized yet classic home nestled in an ideal location. (id:62055)
Rimrock Real Estate
#20 10550 Ellerslie Rd Sw
Edmonton, Alberta
Nestled within the exclusive gated community of the Ravines of Richford, this exquisite residence offers a harmonious blend of elegance and comfort. Spanning 3,289 sq. ft., the home boasts a renovated gourmet kitchen equipped with high-end cabinetry, granite countertops, and stainless steel appliances, catering to culinary enthusiasts. The thoughtfully designed layout includes four spacious bedrooms plus a den, and 3.5 bathrooms, featuring a Jack & Jill setup with their own walk-in closet. The primary suite is a sanctuary, complete with a steam shower, enhancing the spa-like experience. A generous bonus room upstairs offers additional space for relaxation or entertainment. The triple car garage is roughed in for natural gas and has lots of space for vehicles and storage Additional features are: Built-in indoor and outdoor speakers for an immersive audio experience, Covered deck with a BBQ gas line and heater rough-in, perfect for year-round outdoor gatherings, Central A/C and low-maintenance landscaping. (id:62055)
RE/MAX River City
1376 Lakewood Rd Nw
Edmonton, Alberta
VALUE PRICED. Welcome to Suntree Village in the family-friendly neighbourhood of Tipaskan! This charming 3 bedroom, 2 bath townhouse offers over 1,000 sq. ft. of living space with a fully finished basement and fresh new paint throughout. The main floor features a bright kitchen, spacious living room, and direct access to your south-facing, fully fenced backyard with deck—perfect for entertaining or relaxing in the sun. Upstairs, you’ll find the primary bedroom, two additional bedrooms, and a 4-piece bathroom, providing ample space for the whole family. The fully finished basement offers a large family/rec room, another 4-piece bathroom, and a combined laundry/utility room for convenience. Enjoy the benefit of an assigned parking stall right out front, and the peace of mind that comes with a well-kept complex in a family-friendly community close to schools, parks, shopping, and public transit. This move-in ready townhouse is ideal for first-time buyers, young families, or investors alike. (id:62055)
RE/MAX River City
#1309 7339 South Terwillegar Dr Nw
Edmonton, Alberta
Stylish and affordable 2-bedroom, 2-bath condo in Edmonton’s sought-after Terwillegar community! This bright, contemporary 3rd-floor unit in Park Place South Terwillegar features a smart, open-concept layout with bedrooms located on opposite ends for added privacy. The spacious living room connects seamlessly to a modern kitchen featuring an island, ample cabinetry, and new stainless steel appliances. The primary suite includes a walk-through BUILT-IN closet and a private 4-piece ensuite. Enjoy a second full bath, in-suite laundry, plenty of storage, and a titled surface parking stall. Bask in the sunshine from your south-facing balcony. Freshly painted and move-in ready, a low condo fees. Ideally located near schools, parks, Freson Bros Grocery and the Currents of Windermere plaza, transit, and the Terwillegar Rec Centre. Quick access to Anthony Henday and Whitemud Drive ensures effortless commuting anywhere in the city or to the airport. Perfect for first-time buyers or investors! (id:62055)
Initia Real Estate


