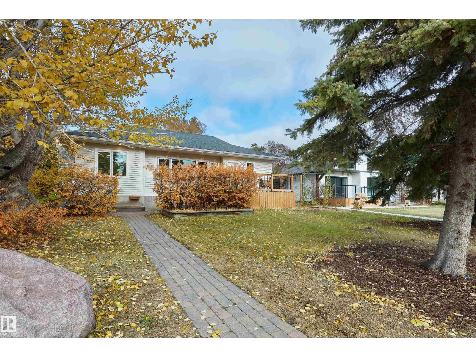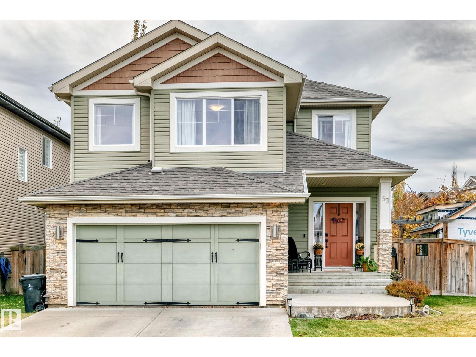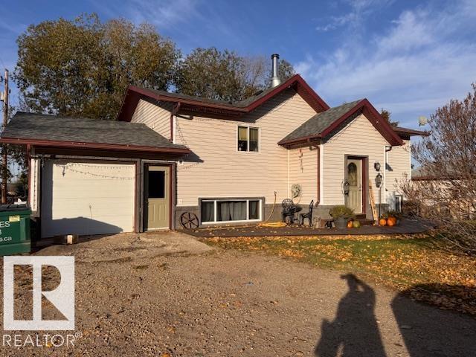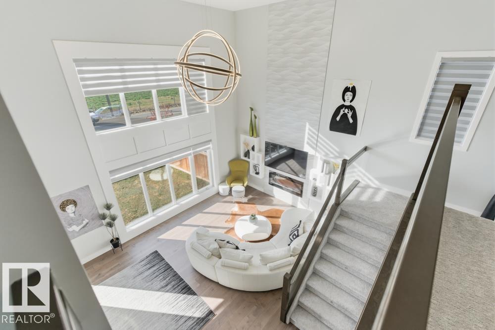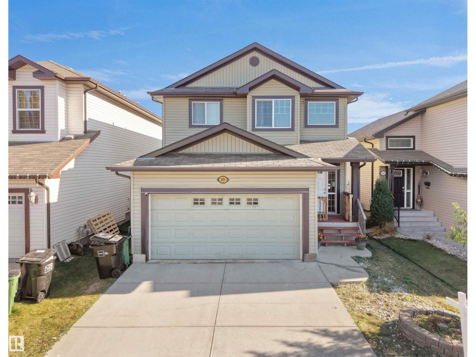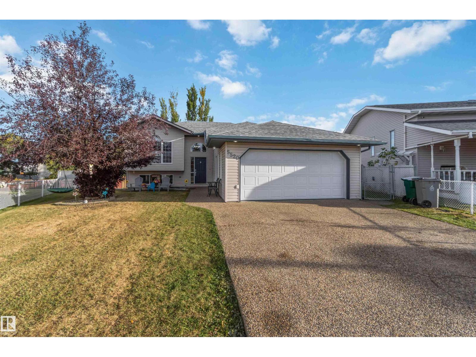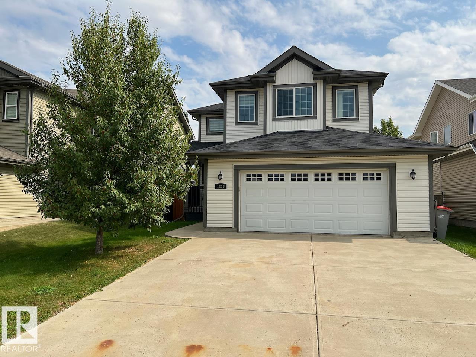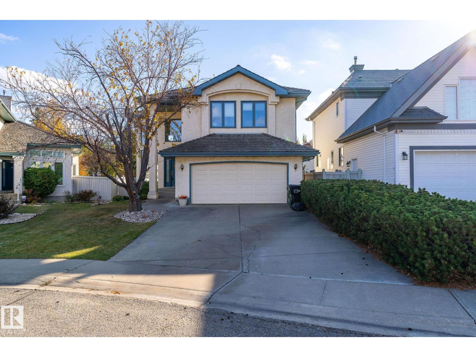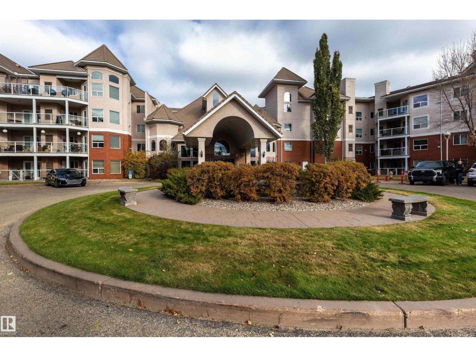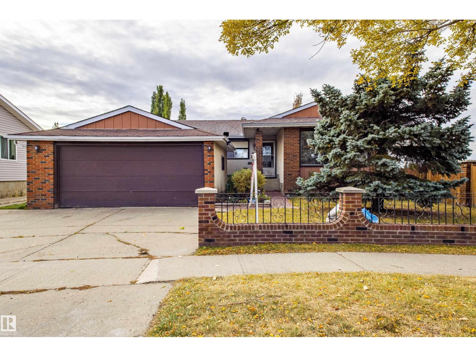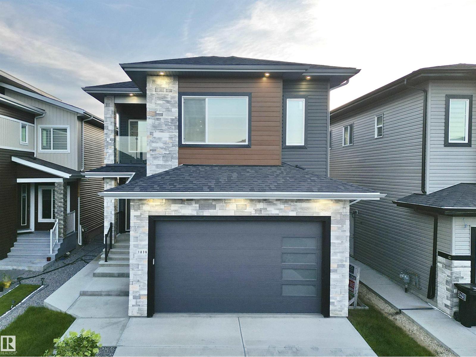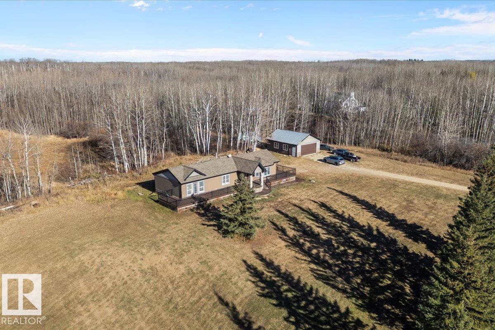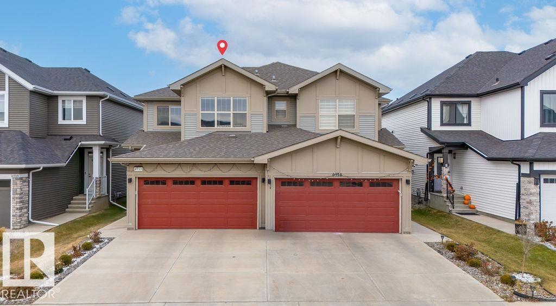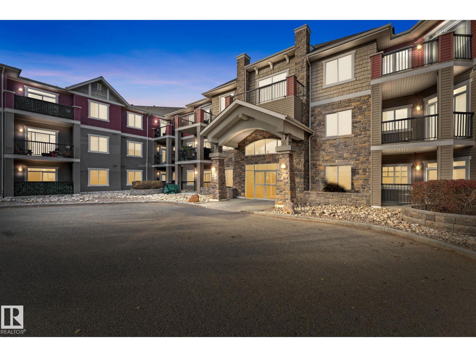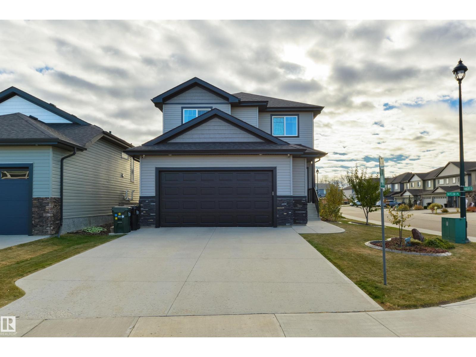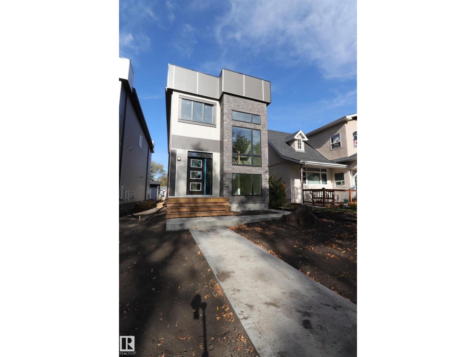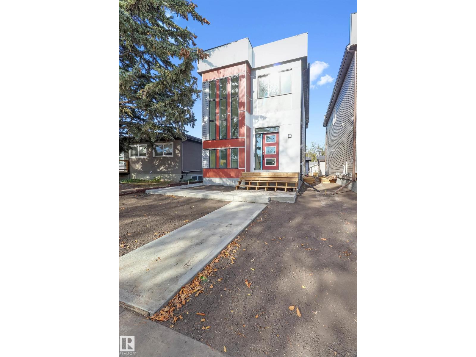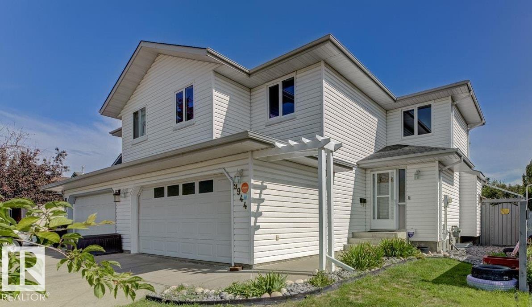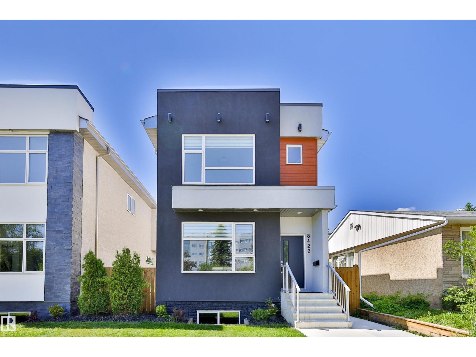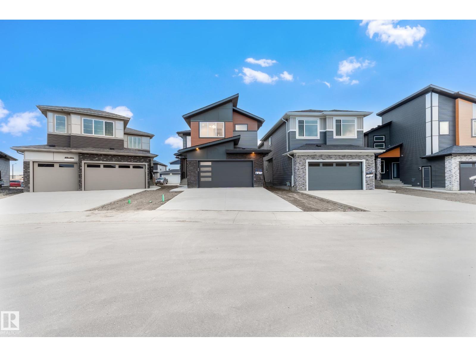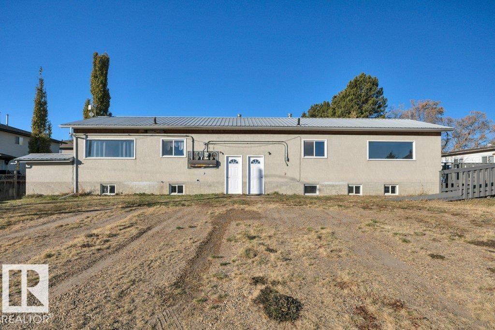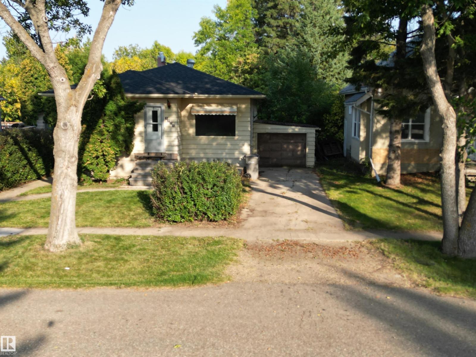11650 72 Av Nw
Edmonton, Alberta
Nestled near Edmonton’s scenic river valley trail system, this beautifully renovated 1,436 sq. ft. bungalow perfectly balances modern comfort and exceptional convenience. Featuring five spacious bedrooms, three full bathrooms, and a private main-floor office, this home offers a functional layout ideal for families and has a fabulous mudroom! The finished basement expands the living space with a large family room, additional bedrooms, and ample storage—providing flexibility for guests, a home gym, or a media area. The open-concept design showcases contemporary finishes, a bright, inviting kitchen, and patio doors leading directly to the backyard—perfect for entertaining or quiet evenings outdoors. Located just minutes from the University of Alberta campus & hospital, with easy access to the LRT system, this home also sits close to premier recreation facilities at the Saville Centre. Combining urban accessibility with the tranquility of nearby nature trails, this property is great value! (id:62055)
Maxwell Devonshire Realty
53 Voleta Co
Spruce Grove, Alberta
Welcome to this beautifully cared-for home in a quiet, no-through-traffic neighborhood just steps from Jubilee Park. A spacious front entry with bench and closet leads to an inviting living room with a modern fireplace. The bright, open-concept kitchen impresses with an abundance of cabinetry, large island, and backyard views—perfect for entertaining or keeping an eye on the kids. The large yard provides room for gatherings or even a winter skating rink! Upstairs, a sun-filled bonus room complements three bedrooms, including a generous primary suite with walk-in closet and ensuite. Enjoy year-round comfort with air conditioning and a heated garage. Pride of ownership shines throughout—this home truly checks all the boxes! (id:62055)
Exp Realty
4806 51 Av
Neerlandia, Alberta
Check out this loaded 4-5 bedroom beautiful home on a large 1.15 acre lot in the quiet hamlet of Neerlandia! 1467 sq ft of room with a lot of new upgrades including refurbishing kitchen cupboards and all new granite countertops 4 years ago, flooring and appliances! There is a large covered deck , with a full finished basement that is half above ground and large windows, a 4 year old inspected wood stove for your cold winter comfort and a large heated double garage/shop with 10 ft ceilings and a large well manicured yard and huge well taken care of garden and fruit trees. Fenced in play center, 12 by 16 storage shed, a must see for the right family. Note-The attached garage is converted to a bedroom with a 2 pc bathroom with no inside access to the house. (id:62055)
Sunnyside Realty Ltd
17849 9a Av Sw
Edmonton, Alberta
QUIET PERMANENCE & ELEVATED DESIGN. This residence backs onto a future permanent greenway replacing Ellerslie Road—ensuring enduring privacy, serenity, and connection to planned pathways. Positioned in established, low-density Langdale and near the forthcoming Windermere District Park this setting anchors long-term desirability. This majestic home boasts a soaring open-to-below great room, 9-ft ceilings, & triple-pane glazing imparting an atmosphere of quality and calm. Interior selections blend engineered hardwood, porcelain tile, and soft-weave carpeting within an open, flowing layout. The custom culinary space is appointed with quartz surfaces, a walk-through butler's pantry, gas cooktop, stainless wall oven, and an oversized integrated fridge and freezer. Everyday comfort is secured through central A/C, high-efficiency heating, built-in speakers, & rough-in for central vac. Outdoors, a triple attached garage & expansive vinyl-finished deck provide functional elegance—with no HOA restrictions. (id:62055)
Exp Realty
#54 13833 30 St Nw
Edmonton, Alberta
Step into this fully renovated corner townhouse offering modern style and comfort across all levels! The main floor features a bright living area with large windows, a spacious dining nook, and a brand-new two-tone kitchen showcasing quartz countertops, sleek backsplash, new cabinetry, black faucets, and stainless steel sink. Fresh vinyl plank floors, new LED lights, and a stylish 2pc bath complete the level. Upstairs you’ll find three generous bedrooms and a refreshed full bathroom. The home has been upgraded with new carpets, baseboards, doors, black hardware, modern shelving, and freshly painted walls throughout—plus 3 eye-catching feature walls. Basement has newly painted stairs/walls, ready for your finishing touch. Comes with 2 surface parking stalls. Conveniently located close to schools, shopping, playgrounds, and easy transit access. A true move-in ready gem combining quality updates and everyday functionality! (id:62055)
Save Max Edge
2005 32a St Nw
Edmonton, Alberta
Welcome to Laurel, one of Edmonton’s most sought-after communities — where comfort meets convenience! This beautiful 2-storey home offers a bright open layout featuring a modern kitchen with stainless steel appliances including a gas stove, island and plenty of cabinetry. The adjoining dining area opens to a deck and landscaped backyard — ideal for gatherings or quiet evenings. The spacious living room includes a cozy fireplace and large windows overlooking the yard. The mud room includes laundry and a convenient walk-thru pantry closet. Main floor also has laundry and a 2-pc bath. Upstairs, enjoy a generous bonus room, primary suite with 4-pc ensuite that comes with standing shower and soaker tub, plus two additional bedrooms and a full bath. Fully finished basement comes complete with a bedroom, second kitchen, full bath, second laundry & recreation area — perfect for extended family or guests. Double attached garage adds everyday convenience. Freshly painted. Close to all amenities! (id:62055)
Save Max Edge
5520 45 St
Lamont, Alberta
Fully Developed Walkout Bi-Level on a Large Pie-Shaped Lot! This 3+1 bedroom walkout bi-level sits in a quiet cul-de-sac on a spacious pie-shaped lot and is move-in ready. The home features no carpet throughout—finished with tile, hardwood, and life-proof vinyl plank flooring. The main floor offers a bright living room and an open kitchen and dining area overlooking the backyard and deck. The primary bedroom includes a 3-piece ensuite and large closet, along with two additional bedrooms and a 4-piece main bath. The walkout basement is fully finished with a large rec room, 4-piece bathroom, laundry area, storage room, and a fourth bedroom. Outside, enjoy a huge fenced yard with RV gate access, perfect for parking or entertaining. Additional highlights include a heated double attached garage, plus recent upgrades such as shingles, hot water tank, and some appliances, AND THE OPTION TO PURCHASE THE HOME FURNISHED! (id:62055)
RE/MAX Edge Realty
1236 Westerra Cr
Stony Plain, Alberta
This two storey home is located on a quiet crescent in popular Westerra and backs onto a park! The main level of this 2,000+SF. home features a bright foyer, island kitchen, living room with gas fireplace, and a eating area with access to the back deck. A handy mudroom adjoins the double attached garage, 2pc. powder bathroom, main floor laundry room, and walk-through pantry. Upstairs the property includes a huge bonus room, two secondary bedrooms sharing the main 4pc. bathroom, and your primary suite. Enjoy double walk-in closets and an ensuite bathroom with double vanity, separate powder room, space for a soaker tub, and separate shower. Room to grow with an unfinished basement compete with roughed-in plumbing for another full bathroom. Move in before the season changes with a quick possession available! (id:62055)
Century 21 Masters
1377 Carter Crest Rd Nw
Edmonton, Alberta
Welcome to this spacious 4+1 BEDROOM two-storey home offering over 2000sf plus a fully finished basement, tucked away in a quiet cul-de-sac. The inviting entrance features an open-to-above design with 2 story windows and custom blinds. White island kitchen and breakfast nook open to the family room with a cozy fireplace. The main floor also includes a formal dining area, living room, a powder room, and main floor laundry. Upstairs, the primary suite showcases a large ensuite, and a walk-in closet. Three additional generously sized bedrooms complete the upper level. The fully dev basement (2013) offers a rec room with fireplace, a fifth bedroom, and a full bathroom. Huge fenced and treed backyard featuring a large deck. Double attached garage. Upgrades: new triple pane windows (2020) newer cedar roof, hot water tank and high efficiency furnace 2019, new plumbing and fixtures, new garage door and newer appliances. Easy access to all amenities, schools, shopping and the Henday and Whitemud Freeways. (id:62055)
Century 21 All Stars Realty Ltd
#22764 97 Av Secord Av Nw Nw
Edmonton, Alberta
Stylish and functional home with open-concept living. Features a bright flex room, modern kitchen with stainless steel appliances, quartz countertops, island, and walk-in pantry. Enjoy a private balcony—perfect for BBQs! Upstairs offers a primary bedroom with ensuite, two more bedrooms, full bath, and laundry. Includes central A/C, double attached garage, and quartz finishes throughout. Great location near parks, trails, schools, and shopping. (id:62055)
Initia Real Estate
#237 9008 99 Av Nw
Edmonton, Alberta
Welcome to the condo community of River Grande in Riverdale. This renovated 1009 sq ft 2nd floor unit has been Updates include new paint, wall paper, walk in wardrobes in both closets, new trim, lighting, updated bathrooms, custom drapery, a spacious laundry room with built in organization. Enjoy year-round comfort with underground heated tandem stall, front storage area, featuring a carwash. Central A/C, and a cozy gas fireplace. Walk in pantry, stainless steel appliances accent the kitchen's granite countertops. The primary bedroom easily accommodates a king-sized bed with two nightstands, while the second bedroom comfortably fits a queen and two nightstands. Your large private balcony is a beautiful space for relaxing or entertaining. This well-managed complex has a great community feel. Social room, gym, games room, car wash. Close to the River Valley Trails, minutes to Downtown, Bread & Butter Bakery steps away! Super Edmonton location! (id:62055)
RE/MAX Excellence
11455 162 Av Nw
Edmonton, Alberta
Spacious and Solid 1237 sq ft Bungalow located on a good sized lot in Dunluce. Very comfortable home located on bus route, moments to schools, perfect starter home. Front Sunken Living room, formal dining area leads to the eat-in kitchen area. Side window overlooks the Park and School Yard. Three bedrooms upstairs. Master suite features 2 piece ensuite. Back entrance leads to fully finished basement. Large Family Room, Den, 3 piece bathroom & Sauna. Double Attached Garage with exterior door entrance. Fully Fenced yard. Fruit Trees and Space for a wonderful future garden. Some updating required, however extremely solid and priced perfect. Furnace replaced in 2016, Shingles in 2021. Quick Possession (id:62055)
Royal LePage Arteam Realty
1836 22 St Nw
Edmonton, Alberta
Discover this luxurious BUILT GREEN custom home in Laurel, offering over 3,900 sq. ft. of TOTAL living space, including a fully finished basement with SEPARATE ENTRANCE featuring 2-BED LEGAL SUITE plus bachelor option. The home boasts DUAL MASTER bedrooms with walk-in closets and 5-pc and 4-pc ensuites, one opening to a covered DURA DECK BALCONY. Upon entry, the living space features open-to-below ceiling with magnificent chandelier, a bedroom with a 4-pc ensuite flowing into a second spacious living area with a feature wall and electric fireplace. The chef’s kitchen offers sleek cabinetry, a large island, gas cooktop, stainless steel appliances, granite/ quartz countertops, and a main-floor SPICE KITCHEN. Upstairs offers 4 bedrooms and 3 full baths, while the basement includes 3 bedrooms, a kitchen, and 2 4-pc baths. Additional highlights include detailed ceilings, feature walls, chandeliers, custom blinds, 9-ft basement ceiling, fully landscaped backyard, and spacious double garage with 9-ft door. (id:62055)
Royal LePage Noralta Real Estate
121-50514 Range Road 202
Rural Beaver County, Alberta
Welcome to 121-50514 Range Road 202 in the rural community of Beaver Creek Estates in Beaver County! Substantially upgraded 1560 sq/ft manufactured home with double detached garage on 2.84 acres! Open concept design of living room, dining area, and kitchen greets you upon entering this lovely home. Kitchen features: granite countertops with bar seating, corner pantry, and stainless steel appliances. Primary bedroom with 5pc ensuite, 2nd & 3rd bedrooms, 4pc bathroom, and laundry/utility room completes the main floor. Huge wrap around deck to enjoy those peaceful country evenings. Landscaped with large green space, firepit area, and play structure. Come enjoy the pride of ownership this acreage has to offer! (id:62055)
Exp Realty
6916 52 Av
Beaumont, Alberta
Welcome to Elan, Beaumont community with easy access to Edmonton, Nisku, and the airport. Built by Crystal Creek Homes, this half duplex offers an open-concept layout with a modern kitchen, corner pantry, and cozy electric fireplace. Upstairs features 3 bedrooms, including a primary with ensuite and walk-in closet, plus a bonus room and upper laundry. (id:62055)
Initia Real Estate
#302 2503 Hanna Cr Nw
Edmonton, Alberta
Rare offering, 3 bedroom, 2 bath top-floor corner unit w/ massive wrap-around southeast balcony. Extra large unit at over 1300 sq ft, vaulted 12-ft ceilings, a bright open-concept layout. The spacious primary suite is privately located away from the other bedrooms, easily fits a king bed, and includes dual walk-through closets and a 4-piece ensuite with double sinks and a walk-in shower. This immaculate unit offers newer flooring (no carpet), A/C, gas fireplace, gas BBQ hookup. The kitchen, dining, and living areas flow seamlessly, creating an airy, light-filled space perfect for entertaining. Large laundry room w/ extra storage, 2 titled heated underground parking stalls (one beside the elevator and one beside the stairwell), and storage locker. Condo fees incl. heat, water, and sewer. Pet-friendly building offers premium amenities: fitness room, theatre, games lounge, guest suite, and car wash bay Situated, within minutes of major shopping, dining, and quick access to the Anthony Henday. (id:62055)
RE/MAX Professionals
1 Taylor Pl
Ardrossan, Alberta
Welcome to much sought after Ardrossan! This open-concept main floor showcases beautiful hardwood flooring, a bright kitchen with a large island, quartz countertops, and a spacious pantry. The dining area opens through garden doors to the backyard, while the inviting living room features a cozy gas fireplace. A convenient laundry area and half bath complete the main level. Upstairs, you’ll find a central bonus room, a generous primary suite with a walk-through ensuite leading to a walk-in closet, plus two additional well-sized bedrooms and another full bathroom. Both the main floor and basement offer impressive 9’ ceilings. The Fully Finished basement offers another family room, 3 pc bath and den/flex space. The oversized double attached garage (23’x24’) includes an 8’ door—perfect for accommodating a full-sized truck. (id:62055)
RE/MAX Excellence
7936 91 Av Nw
Edmonton, Alberta
WELCOME TO HOLYROOD , BRAND NEW 2 STORY INFILL HOME , LOADED WITH UPGRADES, LOCATED ON A QUIET TREED STREET AND SURROUNDED BY BEAUTIFUL NATURE , AS YOU ENTER YOU ARE GREETED BY OPEN COCEPT DESIGN, PERFECT FOR A GROWING FAMILY OR A PROFESSIONAL COUPLE, TOTAL OF 5 BEDROOMS 3.5 BATHS , MAIN FLOOR FEATURES LARGE FAMILY ROOM WITH F/P SURROUNDED WITH STONE WALL , SPACIOUS KITCHEN WITH ISLAND AND PLENTY OF CABINETS, PANTRY , PERFECT SIZE DINING AREA, QUARTZ COUNTERTOPS, S/S HIGH-END APPLIANCES ,PANTRY, 9' CEILING, UPPER FLOOR CONSIST OF 3 LARGE BEDROOMS INCLUDING MASTER BEDROOM WITH WALK-IN CLOSET , ENSUITE & VAULTED CEILING , 2ND BEDROOM ALSO HAS WALK-IN CLOSET , 3RD BEDROOM IS ALSO GOOD SIZE , ANOTHER FULL BATH AND LAUNDRY ROOM COMPLETES THIS FLOOR. FULLY FINISHED BASEMENT WITH LEGAL SUITE (READY TO RENT OUT), DECK , DOUBLE DETACHED CAR GARAGE , BACK YARD , CLOSE TO ALL AMENITIES . (id:62055)
Initia Real Estate
7938 91 Av Nw
Edmonton, Alberta
STUNNING 2 STORY BRAND NEW INFILL HOME IN PRESTIGIOUS HOLYROOD COMMUNITY, LOCATED ON A QUIET TREED STREET , MODERN & OPEN DESIGN ,LOADED WITH UPGRADES , S/S APPLIANCES, QUARTZ COUNTERTOPS, LUXURY VINYL FLOORING , 9' CEILING ON MAIN FLOOR , LARGE WINDOWS FOR LOTS OF NATURAL LIGHT, TOTAL OF 5 BEDROOMS + 3.5 BATHS , MAIN FLOOR HAS LARGE FAMILY ROOM WITH F/P SURROUNDED WITH STONE WALL , SPACIOUS KITCHEN WITH KITCHEN ISLAND & PLENTY OF CABINETS , DINING AREA , PANTRY , UPPER FLOOR FEATERES 3 BEDROOMS INCLUDING MASTER BEDROOM WITH ENSUITE , WALK-IN CLOSET & VAULTED CEILING, 2ND ROOM ALSO HAS WALK-IN CLOSET GOOD SIZED 3 RD BEDROOM , LAUNDRY AND 2ND BATH COMPLETES THIS FLOOR , FULLY FINISHED BASEMENT WITH LEGAL SUITE , DECK AND DOUBLE DETACHED CAR GARAGE COMPLETES THIS HOME . CLOSE TO SCHOOLS , SHOPPING , GOLFING AND MANY MORE AMENITIES. (id:62055)
Initia Real Estate
9944 178 Av Nw
Edmonton, Alberta
This 1,710+ sq ft home is a perfect blend of design and comfort, offering an open-to-below architectural layout that maximizes natural light. **KEY FEATURES: 5 Bedrooms, 4 Baths, WITH A DOUBLE ATTACHED GARAGE **UNIQUE LOCATION: Backs onto a private green walking trail for ultimate privacy. Located in a cul-de-sac just 2 minutes from Anthony Henday Drive. **ENTERTAINER'S DREAM: Includes a stunning deck with a play area, a roofed barbecue area, and established gardening beds. **RECENT UPGRADES: Central Air Conditioning (2020), Water Softener (2019), and ALL 6 appliances (2022). **VERSATILE LIVING SPACE: Features a **FULLY FINISHED BASEMENT** with a bedroom and living area. A gas fireplace, and a generous main-floor mudroom. **IMPECCABLY MAINTAINED: Professionally painted (July 2025) and professionally cleaned. A no-animal home with a well-maintained furnace and central vacuum system. Enjoy a short walk to nearby lakes and convenient access to bus stops. This is more than just a house; IT'S A LIFESTYLE. (id:62055)
Maxwell Polaris
8422 117 St Nw
Edmonton, Alberta
Stylish Modern Infill in Prestigious Windsor Park! Welcome to this beautifully designed 2100 sq ft home, ideally located in one of Edmonton’s most sought-after neighbourhoods—Windsor Park. This wider-than-average infill stands out with its sleek curb appeal, elegant landscaping, and thoughtful design. Inside, you’l find a spacious open-concept layout with modern finishes and 9' ceilings throughout and high end appliances. The upper level features 3 generously sized bedrooms, including a luxurious primary suite with a gorgeous ensuite bathroom—a perfect retreat at the end of the day. The insulated & drywalled double garage provides ample parking and storage. Downstairs, the fully finished 2-bedroom legal basement suite offers excellent income potential or a comfortable space for extended family. The house features 2 furnaces, 2 hot water tanks, and a reverse osmosis configuration for drinking water. Just minutes from the UofA, river valley, top schools, and downtown, this is urban living at its finest. (id:62055)
RE/MAX River City
125 Lilac Cl
Leduc, Alberta
This brand-new upgraded detached home with a double car garage offers an exceptional blend of luxury and functionality. The main entrance opens to a grand open-to-above living area, setting the tone for the spacious design throughout. The home features two living spaces—both open to above—including a cozy family area with a beautiful feature wall and fireplace. The main floor also includes a bedroom with a full bathroom. The stunning extended kitchen boasts a large center island and a massive spice kitchen with abundant cabinetry, while the dining nook provides easy access to the backyard. An elegant oak staircase leads to a bonus room accented with a stylish feature wall. The huge primary bedroom showcases an accent wall, tray ceiling, walk-in closet, and a luxurious 5-piece custom ensuite. Two additional bedrooms share a well-appointed full bathroom, and the second-floor laundry comes equipped with a sink for added convenience. Completing the home is a side (id:62055)
Exp Realty
5310 & 5312 50 St
Thorsby, Alberta
GREAT OPPORTUNITY, side by side duplex with basement suites, 4 units for only $329,854. Property consists of 2 bedroom suite, 2 bedroom + den, 1 bedroom + den and 1 bedroom unit. 2 units are fully renovated and 3rd is almost finished, 4th unit in good shape. Renovated units are freshly painted and have new flooring. Each unit has front and side entrances. 2 furnaces and 2 hot water tanks. Huge lot, tons of room to build a garage or shop. 32' x 16 ' shed. (id:62055)
Maxwell Heritage Realty
5021 48 St
Calmar, Alberta
Charming & Updated Bungalow in Calmar – Perfect for First-Time Buyers or Investors! This budget-friendly bungalow in the heart of Calmar is packed with value and character! Featuring 3 bedrooms, 1.5 baths, and a spacious layout, it's the ideal home for first-time buyers, downsizers, or savvy investors. Enjoy peace of mind with numerous recent updates, including new flooring and fresh paint, a new high-efficiency furnace and hot water tank (2025), plus shingles replaced in 2019. The home offers a cozy main floor with warm character details, a functional kitchen and dining area, and a bright living space. Downstairs, you'll find a large family room—perfect for movie nights, the third bedroom, a home office, or play space, and large laundry room. Located just steps from schools, shopping, and local amenities, this home combines small-town charm with everyday convenience. (id:62055)
RE/MAX Real Estate


