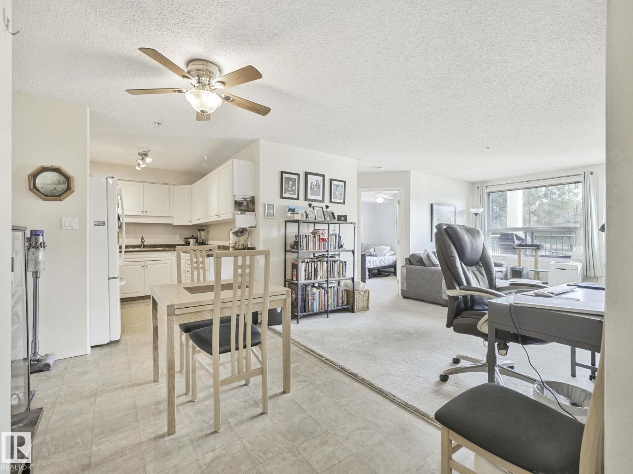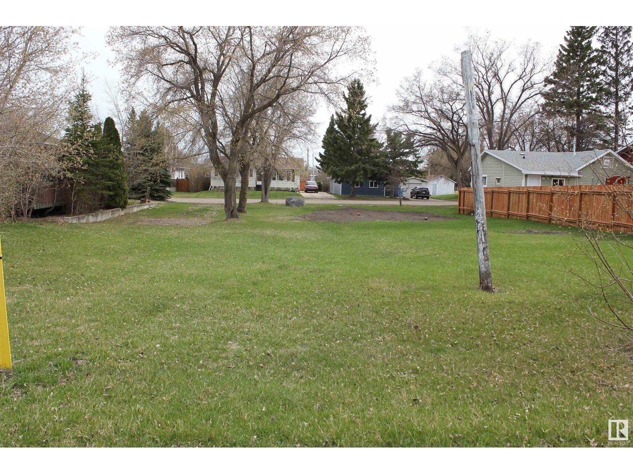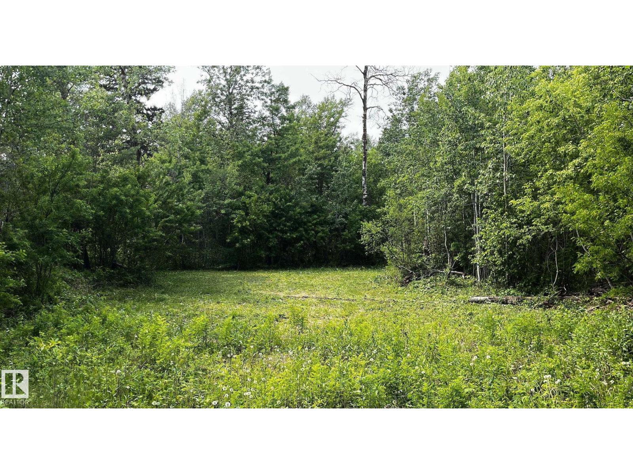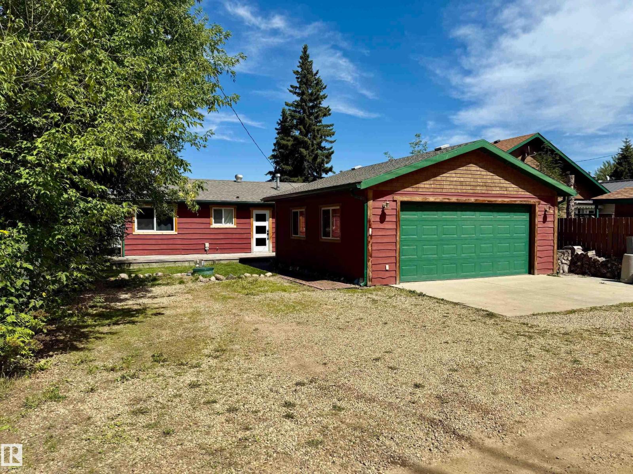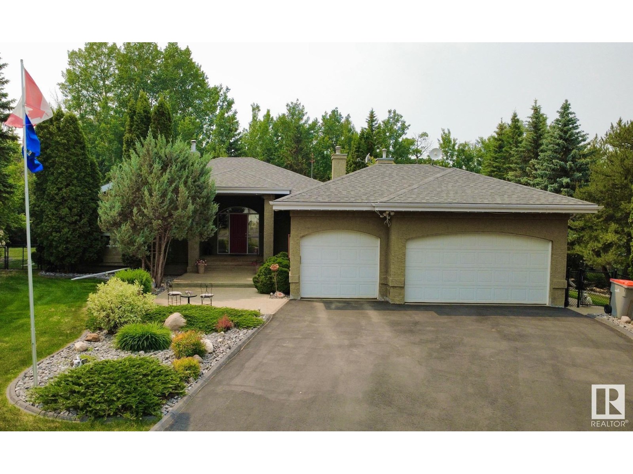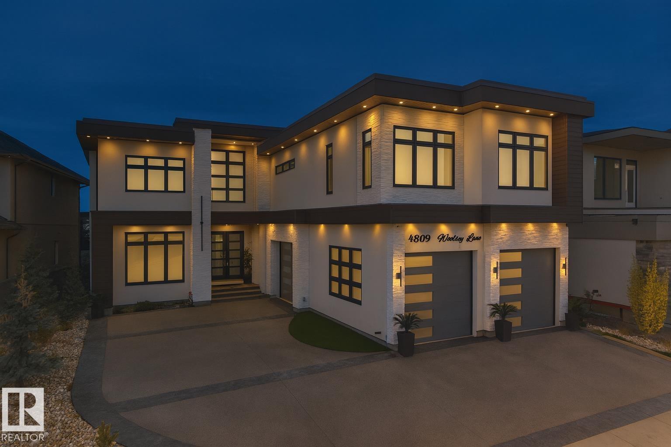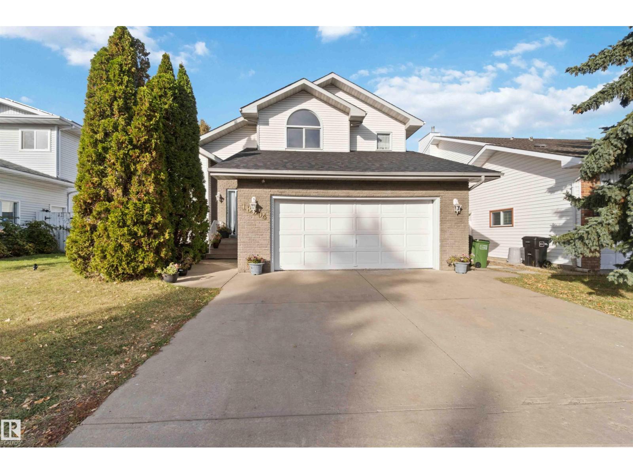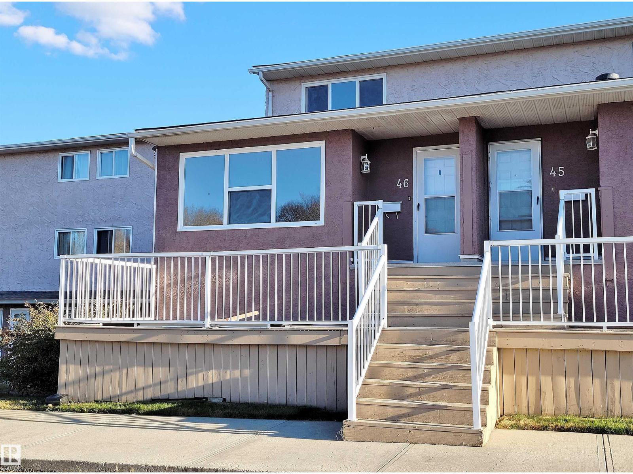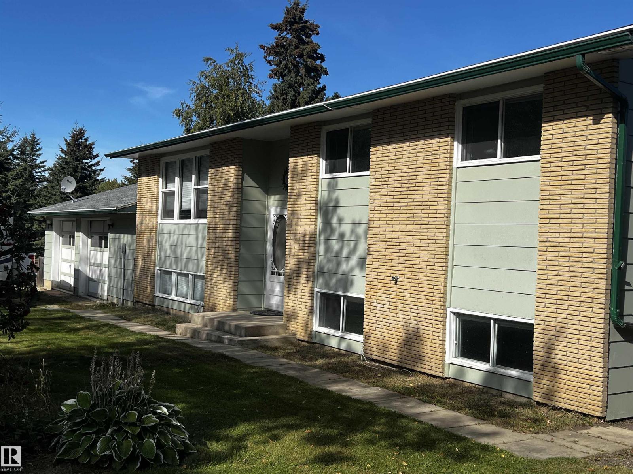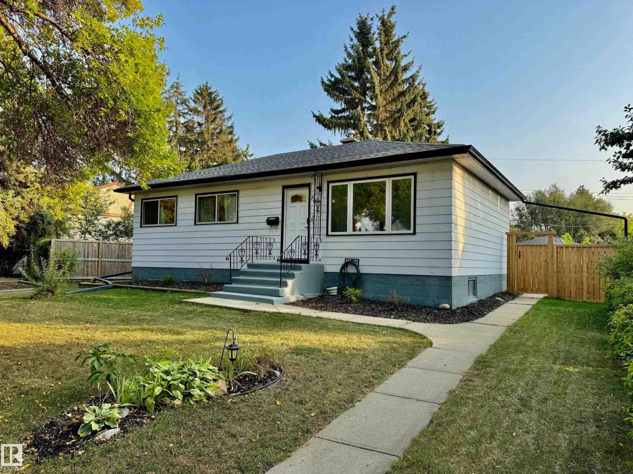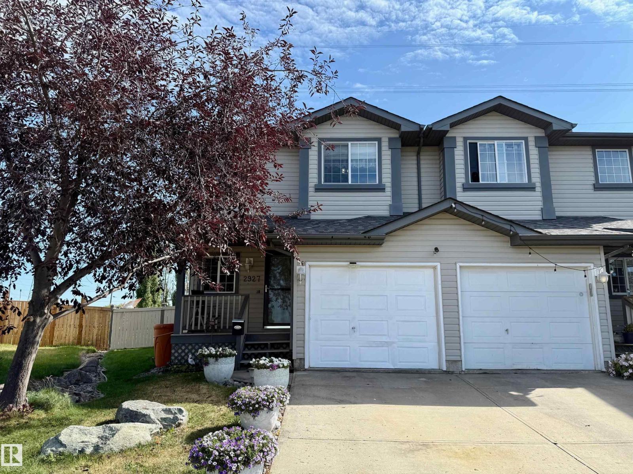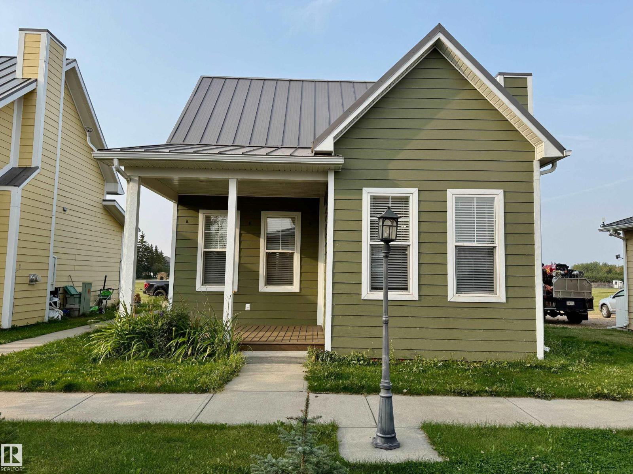#116 13625 34 St Nw
Edmonton, Alberta
Welcome to Chelsea Greene! This bright, airy condo in a desirable adults-only building is close to amenities and shines with comfort. Inside you’ll find a spacious entry, large storage room with IN-SUITE LAUNDRY (updated approx 2020) and an open-concept kitchen, dining, and living area. A PRIVATE BALCONY with gas BBQ hookup overlooks peaceful greenspace; perfect for relaxing and watching snowshoe hares play. With 2 BEDROOMS & 2 BATHROOMS on opposite sides of the unit; the layout is ideal for guests or shared living. The primary suite fits a king size bed, offers a walk-in closet and a full ensuite bath. Enjoy UNDERGROUND TITLED PARKING with an attached STORAGE LOCKER plus building perks: security entry, elevator, visitor parking and a social room with gym equipment & mini library - all within walking distance to coffee shops, parks and shopping. Condo fees incl heat and water. A perfect blend of LOW-MAINTENANCE LIVING and fantastic location, this one is ready to welcome you home! (id:62055)
RE/MAX River City
5330 49 Av
Elk Point, Alberta
Contractors dream - Here is a large 70x150 fully serviced residential lot in a mature neighborhood in Elk Point. The land is level and would be an ideal spot to build a new home or a duplex as it is zoned R2 or bring in a RTM. Be within walking distance to the Elk Point Health Center, Heritage Lodge, Elk Point Library and just another block to shopping and schools PLUS its in close proximity to the walking trail. Available for immediate possession - get building today!! 2025 taxes $215.79. (id:62055)
Property Plus Realty Ltd.
#83 21061 Wye Rd
Rural Strathcona County, Alberta
This incredible private, peaceful, and treed property backs onto North Cooking Lake. This property is the best off both worlds- the quiet and privacy of the country but an easy 15 minutes east of Sherwood Park along Wye Road. With three separate titles and several level building sites, this parcel provides flexibility for future development. A driveway and cleared site are already in place, making it suitable for a year-round residence or a recreational getaway. (id:62055)
Comfree
8 Lake Av
Rural Wetaskiwin County, Alberta
LAKE FRONT 4 Season Cabin. Double Car Garage, heated, Insulated and boarded with plywood. All except Bay window replaced in 2024 with triple pain vinyl windows, new exterior doors as well. Stacker washer and drier new in 2023. New Hot Water Tank 2025. Extra insulation in the roof. Beautiful Stone fireplace, open concept living and kitchen. Front and rear treated decks. Very nice cabin, superb location close to the Village, Golfing and all that Pigeon Lake has to offer. (id:62055)
Comfree
#129 53226 Rge Road 261
Rural Parkland County, Alberta
Private, peaceful country residential acreage minutes from Edmonton in prestigious Helenslea Heath. Minutes from Glendale golf course and Acheson Business Park. Custom- built executive bungalow with attached, heated, triple garage on .75-acre, fenced, pie shape lot. East facing front, low maintenance landscaping, mature trees and 85-foot driveway. Three sheds, tiered deck and 2-person hot tub. West facing back looks out onto county reserve. This stunning home has five bedrooms and four bathrooms. Open floor plan, exotic granite counters, solid hardwood floors, stainless steel appliances and large walk in pantry. Walk in closets in main level bedrooms with solid wood shelves and organizers. Large mudroom with two closets and bench seat storage. Vaulted ceiling, floor to ceiling windows and gas fireplace bring natural light and warmth into this home. Huge laundry room, wet bar, valor fireplace, steam shower and luxury vinyl plank flooring on fully finished lower level. Major Upgrades by owner 2011-2025. (id:62055)
Comfree
4809 Woolsey Ln Nw
Edmonton, Alberta
Contemporary & modern WALKOUT CUSTOM MANSION in prestigious Westpointe backing onto green space with stunning views. COMBINED 6500+ sq.ft of total living space with HEATED TRIPLE GARAGE. Formal dining and living room on main with sep. entry. Features 6 beds + 13’ ceiling bonus room, 6 baths, fully finished walkout bsmt, 10’ ceilings on main & 2nd, glass rails, waterfall feature wall, Control4 automation throughout, porcelain & quartz ctps, DUAL A/C, 4X2 TILES ON MAIN & BASEMENT W/INFLOOR HEATING. Ultra-modern kitchen with Dacor SS appliances, spice kitchen, 4X4 ELEVATOR, island & nook to covered deck. Dual masters with 5pc ensuites, STEAM SHOWERS & FP walls, 2 add’l beds, 4pc bath, laundry with sink, flex/prayer room. Bsmt offers 1 bed, 1 bath, theatre under garage with bar, gym, office with glass, huge rec room & HEATED STAMPED DRIVEWAY (id:62055)
Century 21 Quantum Realty
18204 61 Av Nw
Edmonton, Alberta
Air-conditioned 3 bedroom plus den with 4 bathrooms could be yours. This spacious home has room for the whole family and extended family, featuring a developed basement with a second kitchen. As you enter, you’ll be greeted by 22-foot vaulted ceilings, gleaming hardwood floors, and elegant moldings. The main floor includes laundry, a guest bath, living room, formal dining area, and a beautiful kitchen with granite counters and plenty of storage. There’s also a cozy family room with a wood-burning fireplace and patio doors leading to a huge backyard with a party-sized deck—perfect for gatherings and kids to play. Upstairs, the master suite offers a jacuzzi tub and separate shower in the luxurious ensuite, while the other two bedrooms share their own full bathroom. Recent updates include new shingles, a new furnace, and fresh paint throughout. Located close to schools, shopping (West Edmonton Mall), and major routes like the Anthony Henday, this bright, custom-built home in family-friendly community. (id:62055)
Exp Realty
#46 13590 38 St Nw
Edmonton, Alberta
Attention First-Time Home Buyer or Investor! Completely renovated 3-bedroom Townhome in Clareview Place. New kitchen, Upgraded Bathroom, New vinyl flooring throughout the unit, freshly painted, new doors with casings, and black finish hardware. The complex has undergone major upgrades, including new PVC windows, a Stucco finish on the exterior, and Asphalt Shingles. Bright and open plan on the main floor, the living room offers plenty of space for all your furniture and flexibility in choosing a place for your dining room table. Galley kitchen and a main floor laundry/storage room. Huge Master Bedroom with double sliding closets and extra space for a wardrobe or computer desk. Assigned parking stall in front of the unit, plenty of street parking and a large front deck, perfect for Patio Set and BBQ. Great location within walking distance to schools, park, playground, community leisure center, bus service, LRT and major shopping like Superstore, Walmart and Costco. (id:62055)
Keystone Realty
74038 Birch Av
Widewater, Alberta
This property is offering 5 bedrooms and 4 bathrooms, including a 4-piece, 3-piece, and two 2-piece baths. Situated on a 1-acre fully fenced lot with beautiful lake views, this home combines comfort and function. The oversized garage provides ample parking, while a large 2-level shop and 3 additional sheds offer excellent storage and workspace. Outdoor features include a chicken coop, hot tub, apple trees, and established Saskatoon and raspberry bushes. (id:62055)
Comfree
13811 110a Av Nw
Edmonton, Alberta
Welcome to this beautifully updated bungalow in the highly sought-after community of North Glenora. Situated on a gorgeous tree-lined street, this home offers a perfect blend of character and modern finishes. This move-in ready, updated, and impeccably maintained home is a rare find in one of Edmonton’s most desirable neighborhoods. This bungalow features 3 bedrooms and 1 bathroom on the main floor. It is situated on a large lot (over 7500 sq ft) with a beautiful raised garden and double garage. The private backyard ideal for family gatherings and entertaining. The finished basement offers additional living space, second bathroom, laundry, and storage. It has roughed in plumbing/electrical in the basement. North Glenora is known for its central location, strong community feel, and close proximity to downtown, the river valley, upcoming LRT, schools, parks, and shopping makes this an ideal home for families and professionals alike. (id:62055)
Comfree
2927 30 St Nw
Edmonton, Alberta
1324 sq.ft half duplex, situated on a 5230 SQ.FT. Corner Lot, this property backs onto a Greenbelt with walking trails. This well-maintained property offers 2 spacious bedrooms and 2 bathrooms. The main floor includes an addition (2009) with large windows, providing extra space that can be used as a dining area or flexible living space. The exterior is accented with stone for added curb appeal. The basement features a family/games room, and recent updates include a newer washer, fridge, and central A/C. Shingles were replaced in 2024. Enjoy the large deck accessible from the patio doors, along with beautifully landscaped grounds featuring a rock garden, mature trees, and a garden shed for extra storage. (id:62055)
Comfree
4904 51 St
Chipman, Alberta
Step into this inviting 1-bedroom home where character meets comfort. The generous 10-foot ceilings create an open, airy atmosphere throughout the spacious living room, well-appointed kitchen, and cozy bedroom. Enjoy morning coffee on the welcoming front porch and retreat to the private back porch for evening relaxation. (id:62055)
Comfree


