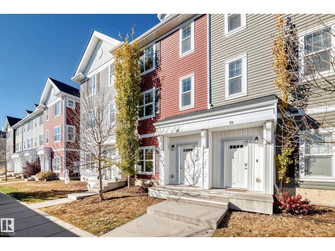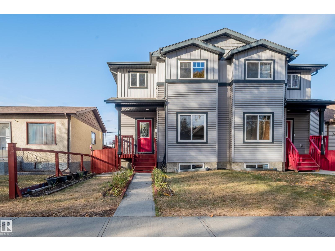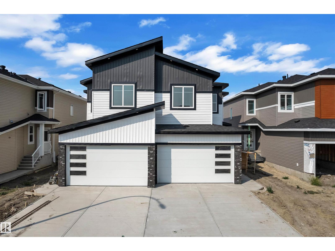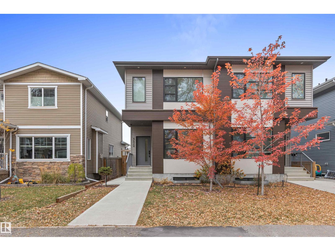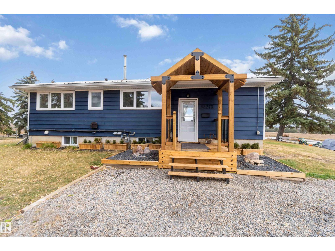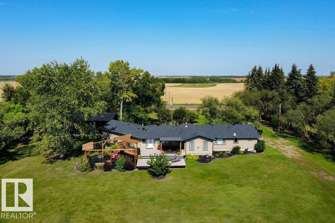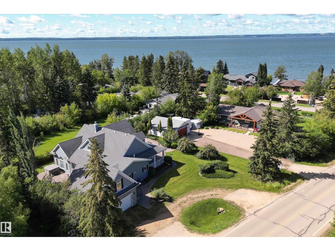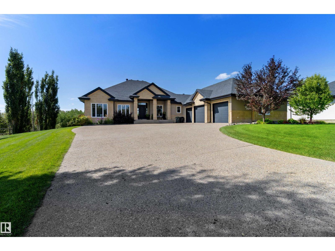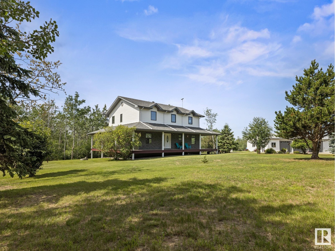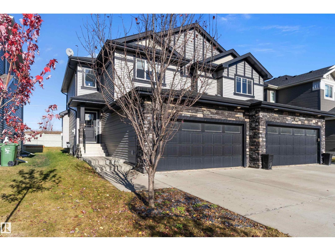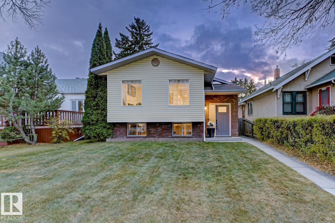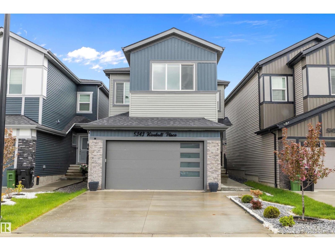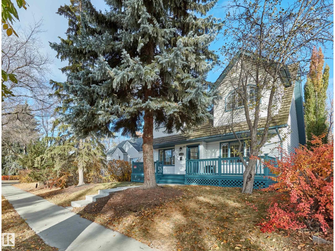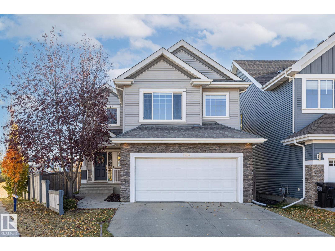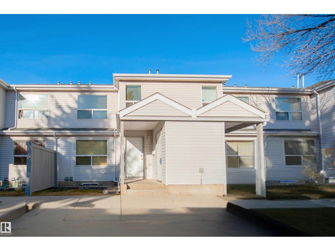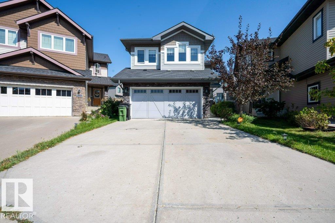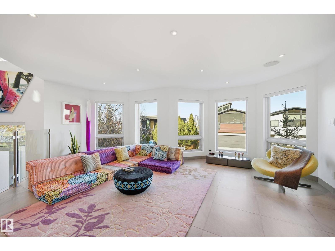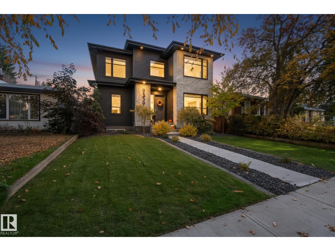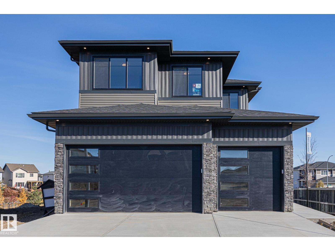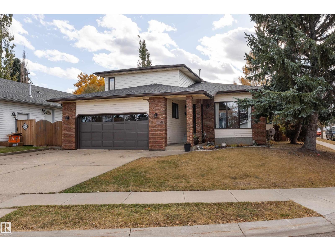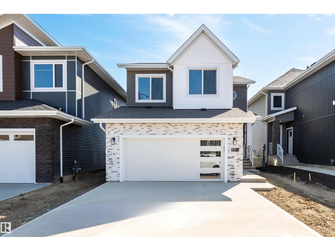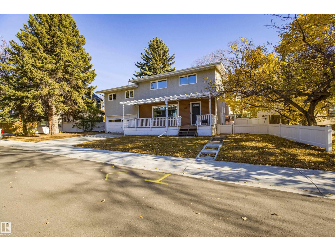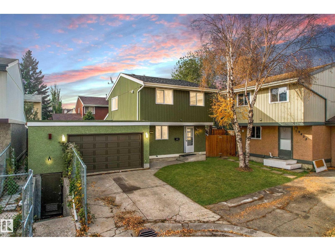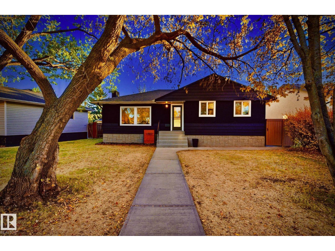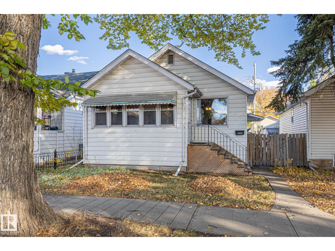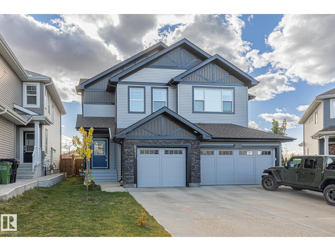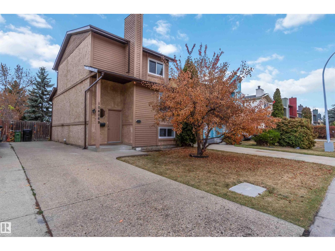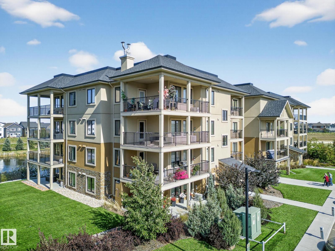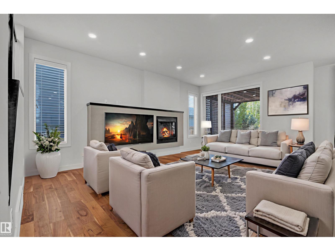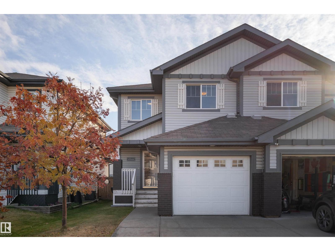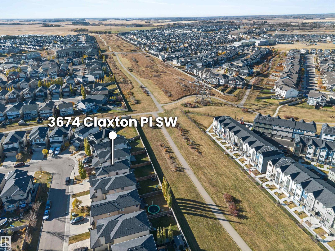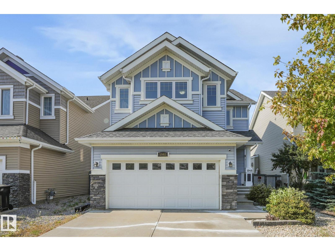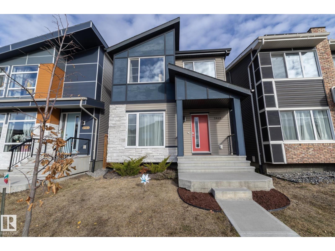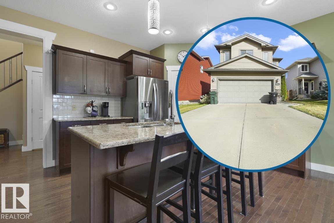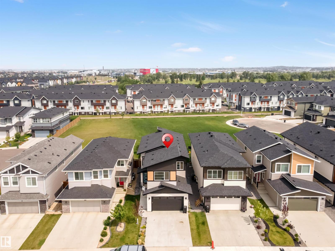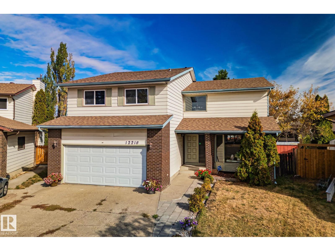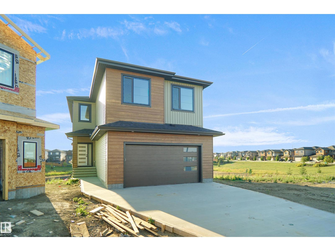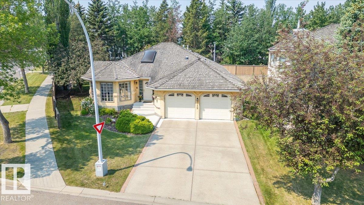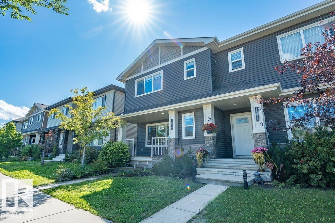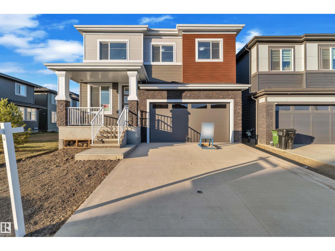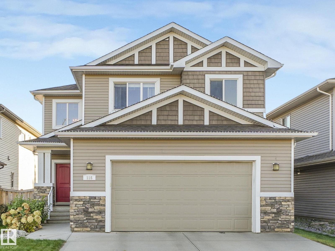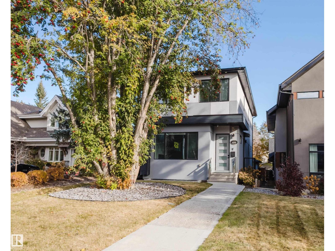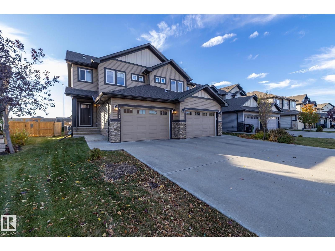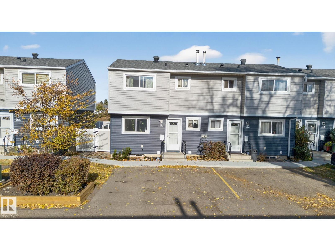#60 903 Crystallina Nera Wy Nw
Edmonton, Alberta
Immaculately maintained three bed, two and a half bath Townhome with 9 foot ceilings and double car garage! Nesselled in the vibrant community of Crystallina this over 1500 square foot home is modern yet established. It opens with a spacious entry shared by front and garage doors, a flex space and double car garage. The main floor hosts an open concept kitchen with oversized peninsula, half bath, dining and living areas along with access to your full unit width balcony and natural gas BBQ hookup. The third level is completed by the primary retreat with private ensuite, two additional bedrooms, one additional bathroom and the conveniently located laundry closet. (id:62055)
Exp Realty
12126 65 St Nw
Edmonton, Alberta
This is a stunning half-duplex with 4 Bed, 4 Full Bath with another potential extra bedroom in the basement. This home comes with all the features & upgrades one could expect for. This home features a grand entranceway / foyer; a chef's kitchen w/ an island & pantry; a great room; a bedroom & a full 4-piece bath in the main floor. Your second floor features 3 bedrooms total - including the master bedroom w/ a full 4-piece bath & another 4-piece bath. The fully finished basement is for a family room; another bedroom; another full 4-piece bathroom and a good sized storage. This home is located in the lovely old neighbourhood of Montrose. Don't miss out on the chance to own this great property for you and your family. Minutes drive to Yellowhead Trail easy access to downtown and any part of Edmonton via Anthony Hendy freeway. (id:62055)
Exp Realty
1914 155 Av Nw
Edmonton, Alberta
MAIN FLOOR DEN | SPICE KITCHEN | SIDE ENTRY| Step into style and comfort in this stunning half duplex in Gorman, North Edmonton. Bright open-to-below ceilings set the tone as natural light pours into the spacious living room and dining area. Cook with ease in the modern kitchen, complete with a spice kitchen designed for bold flavors. A main floor den with a 3-piece ensuite offers the perfect space for guests or a private office. The side entry leads to a basement ready for your personal touch. Upstairs, unwind in the primary suite featuring a spa-inspired 5-piece ensuite and walk-in closet. Two additional bedrooms, a full bath, and convenient upper-floor laundry complete this thoughtfully designed home. With modern finishes and endless possibilities, this is more than a home—it’s a lifestyle. (id:62055)
Exp Realty
9524 75 Av Nw
Edmonton, Alberta
EXPERIENCE MODERN ARCHITECTURE. Thoughtfully styled and expertly crafted, this one-of-a-kind home displays a level of design, construction and attention to detail not found in any other RITCHIE infill. Blanketed with vinyl plank flooring on all 3 levels, the interior showcases a gourmet kitchen with dual-toned custom cabinetry & a 10’ kitchen island, quartz countertops, upgraded light fixtures, and a tiled feature wall with a linear electric fireplace. Featuring over 1400 sq.ft with 4 Bedrooms & 3.5 bathrooms, plus a finished basement with a wet bar, customized closet organizers throughout, 9’ main floor ceiling, upper floor laundry, and CENTRAL AIR CONDITIONING. Complete with a rear composite deck, concrete walkway, full landscaping and a double heated garage. Located a block away from the MILLCREEK RAVINE TRAIL SYSTEMS, the Four Corners Market, and just minutes to the U of A and the downtown core. A RARE FIND. (id:62055)
RE/MAX Elite
53273 Rge Road 215
Rural Strathcona County, Alberta
Experience peaceful country living at this rare gem in Strathcona County. Two beautiful homes set on a stunning 78-acre property with two serene ponds, mature trees, and the perfect balance of privacy and easy access to city amenities. The main residence is a beautifully upgraded 4-bed, 3-bath bungalow: the main floor opens to an airy living/kitchen space, with a luxe primary suite featuring a large walk-in closet & 4-pc ensuite, an additional bed & 3-pc bath. Downstairs enjoy two further bedrooms, a 3-pc bath & a large rec room. The secondary home boasts a spacious deck, open kitchen/dining area, master suite with 5-pc ensuite & walk-in closet, an additional 4-pc bath & two more beds, perfect for guests or extended family. Outdoors, you’ll find a well-equipped property: a play structure, garden beds, double garage, shop, & a chicken coop. Enjoy vast parks, playgrounds, and trails, plus fast access to Edmonton—offering the ideal balance of seclusion and convenience. All this home needs is YOU! (id:62055)
Exp Realty
6209 Hwy 633
Rural Lac Ste. Anne County, Alberta
Lake View with the Country feel. Welcome to an Animal ready Acreage within an hour of the City. This 13.32 acre Paradise has hosted Cattle, Pigs, chickens, Horse etc in the past. There is a watering hydrant in the pasture ready to be used for animal, and a dugout which retains water. The unique, and Tree covered property is full of walking trails and fuel for the new wood burning stove in the RENOVATED home. The well thought out and inviting layout has everything you need to turn this Gem into a Diamond! The Huge deck with a View leads you into a clean and well kept, 3 bedroom 2 bathroom, open floor plan design. The gorgeous natural Wood railing system leads you up to an open, BRIGHT and inviting kitchen and dining space. This space is the true heart of the home. you will find 2 bedrooms and a both full baths on this level prior to descending to the Family room and primary suite with walkin closet. The mechanicals are newer, and the basement features a new wood burning stove that warms the entire home. (id:62055)
Maxwell Devonshire Realty
25421 Twp Road 554
Rural Sturgeon County, Alberta
PRIVATE COUNTRY OASIS ON 114 ACRES Just minutes from St. Albert & Morinville sits this stunning 2495sqft bungalow with TRIPLE CAR GARAGE, NEW ROOF & NEW 1000sqft SHOP. Located on pavement with full city water, this home features 4900sqft of family living space, 6 bedroom, 4 baths & is filled with SUNDRENCHED ROOMS AND ENDLESS UPGRADES. The dream kitchen offers S/S appliances, granite counters, a 7’ island that opens to two living areas with cozy gas fireplaces. The main floor also features a luxurious primary with spa-inspired ensuite & W/I closet, second & third bedrooms, 4 pc bath & large mudroom. Fully renovated in 2008, no detail missed: windows, doors, insulation, siding, furnaces, electrical & plumbing. The finished basement showcases 3 bedrooms, a gym, games/entertainment room & 4pc bath. Outdoors enjoy your recreation area featuring multiple decks, hot tub & a poured concrete fire pit area. With CORRALS AND LIVESTOCK SHEDS this rare opportunity for a hobby farm or private family living awaits. (id:62055)
RE/MAX Elite
2a Silver Beach Rd
Rural Wetaskiwin County, Alberta
Welcome to this Luxurious Custom Built Bungalow home offering 2,785 sq.ft. of living space with a fully finished Loft in the heart of Silver Beach at Pigeon Lake!Featuring 3 bedrooms,a charming office,2.5 bathrooms,a double attached heated garage and a large 1638 sq ft fully landscaped lot.This property is perfect for a full family.Step inside and be greeted by luxurious finishes and cherry hardwood floors throughout.A bright spacious living room with a gas fireplace and custom built in's. A chef's gourmet kitchen and sophisticated dining area with automated blinds.A large main-floor master bedroom with 4-piece bath with his & hers custom copper sinks, ample cabinetry and a large walk in closet with French doors opening up to the patio deck.Upstairs,you’ll find a fully finished loft with ample storage.Featuring an indoor and outdoor waterfall,main floor laundry area,a sunny backyard with a spacious deck and hot tub perfect for summer evenings. (id:62055)
Maxwell Progressive
#236 52367 Rge Road 223
Rural Strathcona County, Alberta
Welcome to this executive walkout bungalow that combines luxury, functionality, and space inside and out. Perfectly designed for both family living and entertaining, this home features a rare 4-car attached garage plus a detached shop—ideal for car enthusiasts, hobbies, or extra storage. Inside, you’ll find an open and inviting main floor with quality finishes throughout, offering seamless flow and an abundance of natural light. The walkout basement is fully finished and designed for enjoyment with a cozy fireplace, full wet bar, and room for a pool table and gatherings. Step outside to private outdoor living, where you can relax or entertain while enjoying the peaceful setting. With its thoughtful layout, premium amenities, and impressive garage capacity, this property is a true standout for buyers seeking elegance and practicality in one. A must-see for those wanting space, comfort, and executive style in a unique home. (id:62055)
Now Real Estate Group
20456 Twp Road 544
Rural Strathcona County, Alberta
Beautiful Treed, Private, Picturesque Country Acreage (19.08 Acres) 20 Min to Fort Saskatchewan & 25 Min to Sherwood Park. Immaculate 2073.25 sq. ft. Home Features: 5 bedrooms, 3 Bathrooms, Lg Entry, Triple Pane Windows, Chef’s Gourmet Kitchen W/SS Appliances, Dbl Ovens, Plenty of Cabinets & Counter Space, Island W/Eat Up Bar, Living Rm W/Soaring 17’ High Ceiling, & Cozy Gas Fireplace, Main Floor Laundry W/Sink & Deck Access, Main Floor Bedroom/Office, Lower Level W/Huge Rec/Games Rm, W/Lg Bedroom, 3Pc Bath, & Utility/Storage Rm. Landscaped, Park Like Yard W/24x56 4 Car Det Heated Garage W/220, Huge 44X54 Shop W/10” & 14” Overhead Doors & 18 Ceiling, Covered Wrap Around Deck, Huge Back Deck, Firepit Area, Sheds, Quad/Walking Trails Winding Through the Property, Many Huge Mature Trees, Perennials, Shrubs, & Plenty of Rm For a Lg Garden. Steel Entry Gate W/Long Winding Driveway. This property has Spectacular Scenery, Views, Seclusion, Abundance of Wildlife, & Endless Recreational & Business Opportunities. (id:62055)
Exp Realty
RE/MAX Excellence
3520 49 Avenue
Beaumont, Alberta
QUICK POSSESSION!! Welcome to this beautiful two storey half duplex located in the charming community of Forest Heights in Beaumont. This 1582 sq. ft. home has 3 bedrooms, 2.5 baths and is move in ready. The main floor has an open concept layout with center island, granite countertops, stainless appliances, a cozy fireplace and patio doors leading out to the rear deck. The 2 pce bath is located near the large mudroom by the garage entrance for easy access. The upper level has a spacious master bedroom with large walk-in closet & 4 pce ensuite, two additional good sized bedrooms, a 4 pce bath and separate laundry room. The insulated basement is ready for your own special vision. The double attached garage is insulated and drywalled. (id:62055)
RE/MAX River City
11222 67 St Nw
Edmonton, Alberta
Nestled in the heart of Bellevue, just steps from the historic Highlands district & the river valley’s parks, trails, & golf, this extensively renovated bi-level blends timeless character with modern elegance. A major 2024 main-floor renovation ($100k+) added central A/C, custom millwork, recessed lighting, vaulted ceilings, designer fixtures, luxury vinyl plank & tile, & a reconfigured open flow linking the living room, anchored by a new gas F/P, to the dining area. The kitchen invites culinary adventures with stainless steel appliances, two-tone ceiling-height cabinetry including pantry cabinets, & quartz counters. A rebuilt front entrance includes new front & back exterior doors. The primary ensuite features a stunning tiled W/I shower. The second bedroom is served by a stylish full bath. The sun-filled lower level offers a family/rec room, bar area, additional bedroom, office, full bath & laundry room. Outside, find a low-maintenance landscaped backyard with a large deck & a dbl detached garage. (id:62055)
Real Broker
5343 Kimball Pl Sw
Edmonton, Alberta
Welcome to this stunning 2,387 sq. ft. home in the vibrant community of Keswick! Perfectly located near top amenities including Movati Gym, Tesoro Italian Market, Currents of Windermere, Cineplex, and with quick access to Anthony Henday. This home impresses with its grand open-to-above 18 ft ceiling in the living area, upgraded kitchen plus a fully equipped SPICE KITCHEN, and elegant 24x24 ceramic tiles on the main floor. The main floor offers a BEDROOM & FULL BATH —ideal for guests or multigenerational living. Upstairs features 3 spacious bedrooms, 2 full baths, luxury vinyl flooring (no carpet!), and a convenient laundry room with sink. High-end glass railings and upgraded light fixtures add a modern touch throughout. SEPARATE SIDE ENTRANCE to the basement offers excellent potential for future development. A perfect blend of style and functionality—don’t miss this opportunity! (id:62055)
Maxwell Polaris
10690 63 Av Nw
Edmonton, Alberta
Beautifully renovated and filled with natural light, this stunning home sits on a quiet tree-lined street close to excellent schools, the University of Alberta & Downtown. Thoughtfully designed with large windows framing tranquil views of the surrounding greenery, every detail showcases pride of ownership. The stylish kitchen features stainless steel appliances and granite countertops, and a convenient breakfast bar, flowing seamlessly into the spacious dining area and open living room with gorgeous hardwood floors. Upstairs, the impressive primary suite offers a spa-like ensuite with a stand-alone soaker tub, double sinks, a glass shower, and private water closet. Two additional generous bedrooms and an upgraded bath complete the upper level.The lower level provides flexible living space with a cozy family room, large laundry area that doubles as a guest suite, and a beautiful full bath with glass shower. Air conditioning, a heated, double detached garage and RV parking complete this exceptional home. (id:62055)
Maxwell Devonshire Realty
1203 72 St Sw
Edmonton, Alberta
Welcome to the home you’ve been waiting for—where stunning pond views, peaceful sunny mornings, and family-friendly living come together in beautiful Summerside. This immaculately maintained 2-storey offers 4 bedrooms and 3 baths, featuring hardwood floors, granite countertops, new appliances, and a bright white kitchen that serves as the heart of the home. The open-concept main floor flows effortlessly, creating the perfect setting for both everyday living and entertaining. Upstairs, relax in the vaulted-ceiling bonus room or retreat to the spacious primary suite complete with dual sinks and granite counters. Two additional bedrooms and a full 4-piece bath complete the upper level. The partially finished basement includes a large undeveloped rec space and 4th bedroom, offering plenty of room to finish and make your own. With Gemstone lights, central A/C, a double attached garage, and unbeatable pond views from the new composite deck, this home truly checks every box. A must-see in Summerside! (id:62055)
Century 21 All Stars Realty Ltd
#79 603 Youville Dr E Nw
Edmonton, Alberta
Live the Good Life in Tawa! Welcome to Parkside Condominiums, ideally located in the heart of Mill Woods—just steps from the Grey Nuns Hospital, shopping, parks, schools, and transit. This move-in-ready 3-bedroom, 1.5-bath townhome offers comfort, convenience, and exceptional value. The bright main floor features new luxury vinyl plank flooring, a modern kitchen with a large picture window, and an open dining area perfect for family gatherings. The spacious living room offers plenty of natural light with patio doors leading to a partially covered deck—ideal for barbecues or relaxing outdoors. Upstairs, you’ll find three generously sized bedrooms, including a king-sized primary suite with walk-in closet and full organizer. The basement is partially finished and ready for your ideas, with ample storage, laundry, and newer hot water tank. Two assigned parking stalls right in front add extra convenience. Quiet, clean, and well-maintained. Some photos are virtually staged. Visit REALTOR® website for more info! (id:62055)
Exp Realty
1007 158 St Sw
Edmonton, Alberta
Welcome to the stunning property located in the desirable community of Glenridding Heights. This property offers Total 4 BEDROOMS , DEN AND 3.5 BATHROOMS. SEPERATE ENTRANCE TO THE BASEMENT IS THROUGH THE GARAGE. This Property Offers 1 BEDROOM and DEN ,FULL BATHROOM and SECOND KITCHEN IN THE BASEMENT. Main floor offers an open concept which comes with big size living area, Dining Area and Kitchen areas. Upper floor offers massive Bonus area with vaulted ceiling which is perfect for family space. Primary Bedroom comes with big size windows, 5 piece ensuite and spacious walk in closet. Other 2 bedrooms complete the upper level. Backyard is fully landscaped and comes with the big size deck. (id:62055)
Initia Real Estate
10065 90 Av Nw
Edmonton, Alberta
ARCHITECTURAL GEM IN EDMONTON’S RIVER VALLEY! Tucked into the quiet enclave of Skunk Hollow, this modern home blends thoughtful design with rare privacy. Rebuilt from the frame up in 2007, it offers clean lines, warm natural light, and a calm connection to its ravine setting. Large windows frame views of the trees by day and city lights by night. The open main floor includes two inviting living areas and a chef’s kitchen with Sub-Zero and Miele appliances—ideal for cooking or entertaining. Upstairs, the owner’s retreat features a private office, flex area, spa-style ensuite, and a massive walk-in dream closet. The bedroom opens to a peaceful patio, while the serene back deck offers a private escape surrounded by nature—perfect for morning coffee or quiet evenings. The reverse walkout lower level adds a heated epoxy garage, full bath, and guest/flex room (no window), with in-floor heating throughout. Welcome home to your private escape in Edmonton’s river valley. (id:62055)
Century 21 All Stars Realty Ltd
9339 91 St Nw
Edmonton, Alberta
Welcome to Strathearn, where tree-lined streets meet modern living. Built in 2019, this beautiful 2-storey home offers over 2,300 sq. ft. of thoughtfully designed space. The main floor features an open layout with a stylish kitchen complete with a gas stove, perfect for entertaining, plus a convenient home office ideal for work or study. Upstairs, you’ll find three spacious bedrooms, including a serene primary suite with a luxurious ensuite. The fully finished basement adds two more bedrooms, a sleek bar area, and plenty of room to relax. Enjoy year-round comfort with central A/C, double detached garage and integrated gemstone exterior lighting. Located steps from Strathearn Park, the River Valley, local shops, transit, and the LRT - plus a short stroll to the Edmonton Folk Fest grounds. A modern home in a timeless community, ready for your next chapter. (id:62055)
RE/MAX Excellence
671 King St
Spruce Grove, Alberta
BRAND NEW! MOVE IN READY! Craftsman Style Home by Local Builder LCM Construction located in the Hilldowns neighborhood, Spruce Grove! This corner lot 2 story home is over looking the neighbourhood Park ( future gate access to park), home offers exceptional curb appeal w/grey vinyl exterior, black window & door trim, black triple garage doors, with complimentary stone on the front. Main Floor boasts a modern floorplan w/9ft ceilings, luxury vinyl plank flooring, flex/office room, mudroom w/built in bench, 20ft open to below living room w/feature wall/stone mantel/fireplace, large kitchen w/4ft wide quartz island, walkthrough pantry, SS appliances & modern black fixtures & hardware. Upstairs offers an open bonus room, carpet flooring, laundry room w/quartz countertop, 2 large bedrooms & a spacious primary bedroom w/5 piece ensuite, modern soaker tub, tiled shower, enclosed toilet & walk-in closet. Enjoy entertaining in the spacious backyard w/a covered deck feature over looking the neighbourhood park. (id:62055)
Century 21 Masters
47 Coachman Wy
Sherwood Park, Alberta
This spacious 1860 sq ft corner-lot home is nestled in the quiet, established community of Clover Bar Ranch and offers exceptional comfort and functionality for family living. The main floor welcomes you with a bright living room, open dining area, and large kitchen featuring stainless steel appliances, a gas cooktop, and plenty of storage. A cozy sunken family room with built-in shelving provides the perfect spot to relax or enjoy movie nights. Upstairs, the primary suite includes a walk-in closet with custom organization and ensuite, while two additional bedrooms and a full bath offer great family space. The finished basement boasts 9 ft ceilings, a large rec room, oversized storage, an extra bedroom, and a full bath. Enjoy a south-facing yard with an oversized deck—ideal for entertaining. Complete with air conditioning, heated double garage, new roof (2024), newer hot water tank, and hardwired security system, this home combines space, comfort, and convenience in an unbeatable location. (id:62055)
Exp Realty
3331 Chickadee Drive Nw
Edmonton, Alberta
NOT A ZERO LOT) Ready to move in with quick possession available! This 2,286.18 sq. ft. WALK-OUT home backs onto a peaceful dry pond and offers exceptional space and design. The main floor features a spacious den, Powder Room, and a chef-inspired kitchen with a pantry, opening to the dining area and a living room with a beautiful stone fireplace. Upstairs, the primary suite includes a private balcony, a luxurious ensuite, and a walk-in closet. Two additional bedrooms, a large family room/BONUS ROOM, Laundry room, and a convenient full bathroom complete the upper level. The full WALK-OUT basement (undeveloped) includes a separate side entrance, offering excellent potential for a future suite. A front-attached double garage and quality finishes throughout make this home a must-see! (id:62055)
Maxwell Polaris
1952 Adamson Tc Sw
Edmonton, Alberta
This well maintained property has 2436ft2 A.G. floor area, total 5 bedrooms and 3 full bathrooms. Stepping into the house you'll see large sized foyer leading you to open concept floorplan with hardwood flooring, ceramic tiles and carpets. Main floor features good sized den/5th bedroom, 3pc full bath; laundry room; spacious walk-through pantry; modern kitchen with quartz countertops, textured tile backsplash, gas stove, and other stainless kitchen appliances. Open to above 18' tall living room and roomy dining room complete 9' 1st floor. Going up to 2nd floor you'll see massive sunny loft, big master bedroom with 5pc ensuite and dual sinks, additional 3 bedrooms and 3pc full bath. Other highlights include: separate entry to basement; fresh wall paintings; back onto walking trail; close to schools: about 1km to grade K-9, and less than 2km to grade 10-12 schools; 3-4 minutes to Highway 2; about 11-12min drive to EIA; 7-8min drive to South Common Shopping Centre. Well suited for a big family especially! (id:62055)
Homes & Gardens Real Estate Limited
5603 108 St Nw
Edmonton, Alberta
FORECLOSURE GEM! - Welcome to this fully renovated treasure tucked in a peaceful Pleasantview cul-de-sac! Designed with care and quality, this 1,900 sq ft home features an airy open layout, striking exposed beam, and a stunning kitchen centered around a large island and gas range. The spacious primary suite impresses with a luxurious ensuite and walk-in closet. Offering 3 bedrooms plus a den, a cozy upper-level family room, and a private separate entrance basement suite with its own kitchen and laundry and 1 Bedroom, this home adapts beautifully to any lifestyle. Renovated from top to bottom, it showcases premium white-oak luxury vinyl plank floors, new furnaces, windows, and roof—there’s not a trace of carpet to worry about! On a generous reverse-pie lot with fresh sod, the property sits just steps from parks, a playground, tennis courts, and an outdoor rink. Modern, stylish, and move-in ready, this Pleasantview gem blends convenience, comfort, and craftsmanship in one perfect package. (id:62055)
Maxwell Polaris
8421 Mill Woods Rd Nw
Edmonton, Alberta
A RENOVATED detached home with NO CONDO FEES, and a DOUBLE ATTACHED GARAGE in Mill Woods for only $350K? Yes, it exists! Located on a quiet street, this 1,175 sq ft, 2-storey home features 3 bedrooms, 1.5 bathrooms, a partly finished basement and even a workshop/storage area under the garage. The main floor offers a spacious kitchen with built in appliances and new countertops, a dining area and a large living room with access to a covered outdoor patio. Upstairs you'll find a generous primary bedroom with walk-in closet, 2 secondary bedrooms and a 4 pc bath. The basement adds a large rec room, laundry, and storage. Updates include NEW VINYL PLANK FLOORING, NEW CARPET, FRESH PAINT, BASEBOARDS, KITCHEN COUNTERTOPS, NEWER SHINGLES, GARAGE ROOF, WINDOWS, FURNACE, and HOT WATER TANK. Truly TURN-KEY VALUE in a prime location within walking distance to K–9 SCHOOLS! (id:62055)
Maxwell Challenge Realty
13507 124 Av Nw
Edmonton, Alberta
Beautifully Renovated Bungalow in Desirable Dovercourt! Nearly 1,200 sq ft of stylish living in a quiet, tree-lined community known for its parks, schools & easy access to downtown! Fully renovated inside & out, this home features 3 spacious bedrooms, including a primary with its own private half bath and pocket door. The modern kitchen shines with quartz countertops, a coffee station & brand-new stainless steel appliances. Gorgeous 4-pc main bath with tub & shower, convenient upstairs laundry & no carpet anywhere! The fully finished basement offers a separate entrance, second kitchen, second laundry, 2 more bedrooms & full bath, perfect for extended family or investors! Enjoy the newly landscaped, fenced backyard with fresh sod and detached garage with new shingles. Updated windows, exterior upgrades & amazing curb appeal. This Dovercourt gem offers modern comfort in a mature neighborhood! (id:62055)
RE/MAX Professionals
11423 85 St Nw
Edmonton, Alberta
Looking for a home that’s equal parts stylish, comfortable, and convenient? This beautifully updated property delivers all that and more! It is just steps from transit, Commonwealth Stadium and rec center, and local amenities, including grocery shopping and local businesses. This home has been thoughtfully refreshed throughout with a bright and spacious main floor featuring a modernized kitchen with updated finishes, while the rest of the space offers a warm, inviting feel that’s move-in ready. Whether you’re a first-time buyer looking for a great starter home or an investor searching for a solid opportunity, this property is packed with potential. Located in a vibrant area seeing exciting redevelopment and growth, this is a smart buy for today and a promising investment for the future. (id:62055)
The Agency North Central Alberta
6531 168 Av Nw
Edmonton, Alberta
Stylish and move-in ready, this half duplex in McConachie offers modern comfort, privacy and flexibility. The open main floor features bright living and dining areas, a sleek kitchen with stainless steel appliances and a mudroom that opens to a partially fenced yard and deck, perfect for outdoor dining or relaxing. Upstairs, the primary suite includes a walk-in closet and ensuite, along with 2 spacious bedrooms, a full bath and an upper laundry setup for added convenience. The finished basement adds a 2nd full kitchen, living room, bedroom, bath and laundry, ideal for extended family or guests. Backing onto the community league, you’ll enjoy peaceful views and no neighbours behind you. A single attached garage and updated finishes make this home an excellent choice for families or first-time buyers. Located close to schools, parks, shopping, transit and the Anthony Henday, this McConachie home combines comfort, value and location in one great package. (id:62055)
Real Broker
10406b 28a Av Nw
Edmonton, Alberta
FULLY RENOVATED AND MOVE IN READY! This modern 1820 sq ft 3-level split in desirable Ermineskin combines style, comfort, and functionality. Offering 4 bedrooms and 2.5 bathrooms, the home features all-new finishes throughout — including luxury vinyl plank & plush carpet flooring, new windows, updated electrical, and a sleek electric fireplace. The spacious, updated kitchen features brand-new stainless steel appliances, quartz countertops, & crisp white cabinetry. The bright and inviting living areas provide the perfect setting for family living and entertaining. Outside, enjoy a large, updated landscaping in the front & back yards with a brand-new deck & freshly painted exterior. Other major updates include a new furnace, newer hot water tank, & newer shingles, ensuring peace of mind for years to come. Perfectly located near South Common, and just minutes to the Anthony Henday for easy commuting. A stunning, fully updated home where every detail has been thoughtfully finished - All it needs is YOU! (id:62055)
Exp Realty
#102 1029 173 St Sw
Edmonton, Alberta
Welcome to this beautifully appointed main floor unit in a well-managed, 18+ condominium complex, offering peaceful pond views and upscale finishes throughout. Step inside to find luxury vinyl plank flooring and cozy in-floor heating. The modern white kitchen features Quartz countertops with large pantry and opens to a bright, spacious living area enhanced by custom window coverings. 2 generously sized bedrooms, 2 full bathrooms, wrap around private corner patio, heated underground parking, and a titled storage unit located on the 4th floor, this home checks all the boxes. Ideally located just steps from Movati Athletic, airport, Windermere golf course, Currents shopping, restaurants, and all other amenities, this is low-maintenance living at its finest! (id:62055)
Century 21 All Stars Realty Ltd
7142 May Cr Nw
Edmonton, Alberta
Discover refined living in this fully finished, luxury half duplex surrounded by the breathtaking beauty of Whitemud Creek Ravine and MacTaggart Sanctuary. This modern 2-storey blends upscale design with serene, natural surroundings. The rare triple-car garage and striking curb appeal set the tone for what’s inside: bright, open spaces with engineered hardwood on the main and upper floors, cork-backed vinyl plank in the basement, plus full LED Adjustable lighting and fresh paint throughout. The professionally landscaped backyard, complete with a two-tiered deck and custom pergola, creates a private retreat ideal for summer gatherings or quiet evenings outdoors. Other recent upgrades include newer appliances and a heated garage. Steps from scenic trails, boutique dining, grocery stores, and more essential amenities, this home offers refined comfort and effortless convenience in a truly exceptional ravine setting. Some Images Virtually Staged. (id:62055)
Liv Real Estate
17111 126 St Nw
Edmonton, Alberta
Step into comfort and style with this stunning 2-storey half duplex in the heart of Edmonton’s vibrant northwest community. Offering 1473 sq ft of beautifully finished living space and central air conditioning, this home is designed for both comfort and function. The main floor features a bright open-concept layout, kitchen complete with stainless steel appliances, plenty of counter space, and plenty of cabinetry that flows effortlessly into the dining and living area, perfect for entertaining. Upstairs you’ll find three spacious bedrooms including a primary suite with a private ensuite, an additional 4-piece bathroom, and convenient laundry room. The fully finished basement offers incredible flexibility with a second kitchen, a generous living area, a spacious bedroom, and a full bathroom, ideal for guests or extended family. Close to schools, trails, shopping, public transit, and quick access to Anthony Henday. This beautiful home combines space, style, and convenience making it the perfect place. (id:62055)
Exp Realty
3674 Claxton Pl Sw
Edmonton, Alberta
FULLY FINISHED | 5 BEDROOMS | 3.5 BATHROOMS | MAIN FLOOR BEDROOM | SIDE ENTRANCE | BACKING WALKING TRAIL. Welcome to Chappelle - One of Southwest Edmonton’s most sought-after family-friendly communities! This stunning single-family home offers incredible value w/over 2,300 sqft. of living space, including a fully finished basement w/side entrance. Enjoy an open-concept main floor featuring 9-ft ceilings, a bright family room w/a a cozy gas fireplace, & a modern kitchen w/granite countertops, s/s appliances, & a large island—perfect for gatherings. The main floor also includes a bedroom + powder room, ideal for guests or multi-generational families. Upstairs, discover a spacious bonus room, convenient laundry, & 3 bedrooms, including a primary suite w/walk-in closet & a private ensuite. The finished basement adds a 5th bedroom, full bathroom, & generous rec area w/large windows, offering great flexibility for family or rental potential. All this, + A/C, & a fully fenced yard backing onto a walking trail! (id:62055)
Exp Realty
1948 78 St Sw
Edmonton, Alberta
HOME BY AVI Built. Beautiful 5 BED, 4.5 BATH HOME in the highly sought-after LAKE COMMUNITY OF SUMMERSIDE! This spacious almost 3500 SQFT living space HOME offers an open-concept main floor with a bright DEN and a fully equipped SPICE KITCHEN, perfect for family gatherings and entertaining. Upstairs, you’ll find 3 BEDROOMS EACH WITH THEIR OWN FULL BATH, including a LUXURIOUS PRIMARY SUITE featuring a WALK-IN CLOSET WITH CUSTOM ORGANIZER and a SPA-INSPIRED ENSUITE WITH JACUZZI TUB for the ultimate relaxation. The FINISHED BASEMENT adds 2 BEDROOMS + FULL BATH and is ROUGHED-IN FOR A STOVE, offering excellent SECONDARY SUITE POTENTIAL with a SIDE ENTRANCE OPTION. Step outside and enjoy your private DECK, perfect for summer BBQs. As a resident of SUMMERSIDE, you’ll have EXCLUSIVE LAKE ACCESS with year-round activities—SWIMMING, KAYAKING, FISHING, TENNIS, and BEACH VOLLEYBALL. Close to SCHOOLS, SHOPPING, PARKS, and TRANSIT, this home blends SPACE, STYLE, AND LIFESTYLE! (id:62055)
Maxwell Polaris
2463 Kelly Circle Ci Sw
Edmonton, Alberta
Welcome to beautiful Keswick! This modern 2-storey home offers style, function, and peace of mind with new home warranty still in effect (built 2019). Featuring 9 ft ceilings, luxury vinyl plank floors, and an open-concept layout, the main level includes a stunning kitchen with Whirlpool appliances, gas stove, soft-close cabinetry, and an oversized island — perfect for family gatherings. Upstairs you’ll find 3 spacious bedrooms, including a serene primary suite with walk-in closet and ensuite, plus convenient 2nd-floor laundry. Additional highlights: HRV + high-velocity HVAC systems, hot water on demand, AprilAire smart home controls, Skybell doorbell, triple-pane windows, and a professionally landscaped, private yard with patio. Detached double garage and unfinished basement ready for your dream design complete this impressive home! (id:62055)
Exp Realty
30 Hilldowns Dr
Spruce Grove, Alberta
Family comfort and modern convenience meet in Hilldowns, Spruce Grove. Visit the REALTOR®’s website for more details. This beautifully maintained 2-storey home offers space for everyone, with 3 bedrooms upstairs, a large bonus room, and a fully finished basement that expands your living possibilities. The main floor features a bright open-concept layout with a welcoming living area, functional kitchen, and the convenience of main floor laundry. Upstairs, the bonus room is perfect for family movie nights or a cozy reading nook. The basement adds even more flexibility with room for a home gym, office, or play area. Step outside to enjoy the large backyard, ideal for entertaining, gardening, or letting kids and pets play. Located in a quiet, family-friendly neighbourhood close to schools, parks, shopping, and all major routes nearby, this move-in-ready home offers the perfect blend of comfort, function, and location. (id:62055)
RE/MAX River City
15518 13a Av Sw
Edmonton, Alberta
Welcome to this fully custom-built 2,319 sq. ft. home in the desirable Glenridding community! Backing onto a park for privacy and scenic views, this home features a main-floor bedroom and full bath, perfect for guests or multigenerational living. Enjoy elegant tile flooring, a modern kitchen with built-in appliances, spice kitchen, and a waterfall island. Upstairs offers 3 spacious bedrooms, 2 full baths, and a bright bonus room with a feature wall and cozy fireplace. Indented ceilings in the bonus room and primary bedroom add a custom touch. Stay comfortable year-round with central A/C. The unfinished basement includes a separate side entry, 9-ft ceilings, and three large windows, ready for future development. Ideally located within walking distance to trails and a golf course, and just 5 minutes to schools, Windermere Plaza, and Canadian Tire. Complete with a double attached garage, this home blends luxury, comfort, and convenience! (id:62055)
Maxwell Polaris
12218 143 Av Nw
Edmonton, Alberta
This stunning 2-storey home offers almost 2,400 sq. ft. above grade plus a fully finished basement! The grand foyer welcomes you with a soaring two-storey ceiling and elegant open staircase. The main floor features a formal living and dining area, gleaming hardwood floors, and a spacious kitchen with warm wood cabinetry, gas range, and views of the backyard. The cozy family room with a wood-burning fireplace opens onto the deck—perfect for entertaining. Upstairs, an open loft makes a great den, office, or reading nook, along with four generous bedrooms. The primary suite includes a walk-in closet and a private 5-piece ensuite. The finished basement adds a large rec room, bedroom, and full bath. Updates include two Carrier furnaces, a newer roof, insulation, paint, hot water tank (2020), and washer/dryer (2021). Located on a quiet cul-de-sac on a large pie-shaped, fully fenced lot, this home offers incredible space, comfort, and timeless charm! (id:62055)
Exp Realty
11 Trill Pt
Spruce Grove, Alberta
Direct Backing To POND, open to above, WALK OUT home features 4 bedrooms, 3 baths , SPICE KITCHEN, a bonus room & study nook. The main floor boasts luxury vinyl plank flooring, a versatile bedroom with Full Washroom, a spacious family room and cozy fireplace. The modern kitchen and a SPICE KITCHEN are designed for both cooking and entertaining, complete with high-end cabinetry, quartz countertops, a large island, stainless steel appliances, and a pantry. A bright dining area with ample natural light is perfect for gatherings, while a convenient full bath completes this level. Upstairs, the primary suite offers a 5-piece ensuite and a spacious walk-in closet. Two additional bedrooms, a full bath, study table, a bonus room, and a laundry room provide plenty of space for the whole family. The unfinished WALK OUT basement comes with a separate entrance, offering endless possibilities for customization. Add. Features:Deck,Wireless Bluetooth Speakers, Gas Hookup for BBQ (id:62055)
Exp Realty
312 Burton Rd Nw
Edmonton, Alberta
This amazing A/C bungalow has been lovingly maintained by the same owner for 24 years. Large corner lot in a keyhole crescent backing onto a treed walkway creating a private setting, just steps from a big park, Whitemud Creek ravine, wilderness trails & near shopping & bus service. Large bright foyer with skylight, beautiful hardwood floors, formal living room & dining room, freshly painted hallways & kitchen with island & white cabinets. The breakfast nook opens onto a big three season sunroom. Cozy family room with gas fireplace. The primary bedroom opens onto the sun room, 4 pce ensuite, second bedroom or den, 4 pce guest bathroom, laundry room with sink complete the main floor. The developed basement has a big recreation room with gas fireplace, bedroom, 3 pce bath, hobby room, office/bedroom & plenty of storage space. The large south facing deck off the sun room is built of vinyl planks which never need maintenance. You'll love being close to nature - a home for all ages! (id:62055)
RE/MAX Elite
1080 Watt Promenade Pm Sw
Edmonton, Alberta
Former show home in the vibrant community of Walker! This stylish and well-maintained half duplex features a functional 2-storey layout with quality finishes throughout. The open-concept main floor includes a modern kitchen with stainless steel appliances, flowing into the bright dining and living areas—perfect for entertaining or everyday living. Main floor laundry adds convenience. Upstairs, you'll find two spacious bedrooms, each with its own ensuite and walk-in closet for added privacy and comfort. Enjoy evenings on the large west-facing deck and the convenience of a double detached garage. The unfinished basement with roughed-in plumbing offers potential for future development. Located close to schools, parks, shopping, and transit, with easy access to Anthony Henday Drive. A perfect blend of style, location, and value—with immediate possession available! (id:62055)
RE/MAX Real Estate
8734 Mayday Ln Sw
Edmonton, Alberta
Brand New Detached Home with attached Double Garage in The Orchards. Main Floor with full bedroom/Den and full bathroom. Open to above living area with beautiful kitchen. Spice Kitchen. Stairs leads to second floor bonus room. Upper level with primary bedroom and ensuite. 2 more bedrooms and full bathroom on upper level. Unfinished basement waiting for your personal finishes. Imagine yourself surrounded by blossoming fruit trees, serene ponds, and breathtaking panoramic views. Orchards is not just a neighborhood; it's a canvas of nature's beauty & is more than a residential area; it's a lifestyle that celebrates the harmony between nature and community. (id:62055)
Exp Realty
10915 67 Av Nw
Edmonton, Alberta
Exceptional Parkallen Home, fully renovated in 2016! This rare gem features an open-concept main floor with a spacious kitchen boasting extensive countertops and a full-sized pantry flowing into the dining and living areas with an oversized picture window. The main floor includes a full bedroom and bathroom for convenience. The upper level showcases a stunning primary suite complete with upper-level laundry, luxurious walk-in tile shower, dual vanity, and a generous bedroom with built-in storage. LEGAL BASEMENT SUITE offers excellent mortgage-helper potential! One-bedroom suite features open-plan living, an island kitchen with a pantry, a separate laundry, and a spacious bedroom with a desk area. Enjoy the beautifully landscaped south-facing backyard and newer double detached garage. Recent updates include furnace (2018) and sewer line (2015). Prime location steps from U of A campus, Whyte Avenue's vibrant scene, and picturesque Parkallen Park. Experience the best of South Central Edmonton. (id:62055)
Real Broker
115 Hilldowns Dr
Spruce Grove, Alberta
Welcome to 115 Hilldowns Drive — a beautifully maintained home where comfort, style, and location meet! This open-concept layout features a bright living room, dining area, and kitchen with a walkthrough pantry, and a convenient half bath — perfect for family living and entertaining. Upstairs offers a cozy bonus room, two bedrooms, laundry, a 4-piece bath, and a luxurious primary suite with a 5-piece ensuite and walk-in closet. The fully finished basement adds even more space with a large rec area ideal for movie nights, workouts, or play, plus a fourth bedroom and another full bath. Enjoy the attached oversized garage and a backyard that backs onto a peaceful green space and park. With new carpet and hardwood upstairs, this 2015-built home is move-in ready. Close to shopping, schools, and with easy access to Hwy 16 — this home truly has it all! (id:62055)
People 1st Realty
6505 124 St Nw
Edmonton, Alberta
Modern living in Grandview Heights! WALKING DISTANCE TO TOP-RANKED Grandview Heights School (Gr. 1-9)! & right across from GREENSPACE, this air conditioned custom built 2 storey home boasts 2,028 sqft, 5 bedrooms & 3.5 baths. Open concept main floor features 10’ ceiling & tile & vinyl plank flooring throughout;West facing living room overlooking greenspace. Modern kitchen boasts two tone cabinets, quartz ctps, high end SS appliances, large island & corner pantry. Upstairs features 9’ ceiling, 4 bdrm, laundry rm & 2 SKYLIGHTS. Primary has a large W/I closet and a retreat w/ a luxury 4 pc ensuite featuring a Jacuzzi soaker tub & customer shower. F/F basement has a legal suite potential with separate entrance, separate furnace/HRV, a large entertainment room, a 5 bedroom & a fully bath.Fully fenced & landscaped PRIVATE back yard has 13’X20’ maintenance free deck & oversized 20X22 garage.Grandview Heights is a wonderful community to live in w/ great access to trails/River Valley/UofA. (id:62055)
Mozaic Realty Group
1912 Hammond Place Nw
Edmonton, Alberta
We’re thrilled to offer a fantastic chance to own a beautiful home in the highly desirable Hamptons community! This charming two-story residence is perfectly situated in a peaceful cul-de-sac, creating an ideal environment for families seeking privacy and comfort. The main floor features a convenient two-piece bathroom, while the upper level showcases two spacious bedrooms, a lovely four-piece bathroom, and a standout primary suite complete with a private ensuite. Enjoy the benefits of air conditioning, stylish new vinyl floors, and a nearly new stove and hood in the kitchen. Additional highlights include an attached double garage, a customizable basement, and a wonderful west-facing backyard, perfect for enjoying outdoor fun! Best of all, this remarkable home is just 13 minutes from West Edmonton Mall and 10 minutes from the upcoming Lewis Farms Recreation Centre, ensuring easy access to schools and all the amenities you need. Don’t let this incredible opportunity slip away! (id:62055)
Century 21 Leading
7257 Armour Cr Sw
Edmonton, Alberta
Welcome to this beautiful duplex in sought-after Ambleside — with NO condo fees! Featuring 3 bedrooms, 2.5 bathrooms, water softener and CENTRAL air conditioning, this home offers comfort and convenience in every detail. The main floor boasts laminate and tile flooring, a bright kitchen with island, and a spacious living area that opens to a large south-facing deck and fully fenced, low-maintenance yard. Upstairs, discover 3 generous bedrooms, including a vaulted primary suite with a stunning walk-in closet and ensuite. The unfinished basement provides endless potential to develop to your taste. Additional highlights include a oversized single garage, and a fully landscaped lot. Close to shopping, schools, and trails — this Ambleside gem is move-in ready! (id:62055)
Exp Realty
153 Habitat Cr Nw
Edmonton, Alberta
Step into this beautifully upgraded corner unit townhouse in the established, family-friendly community of Homesteader. This home is truly turn-key, featuring extensive recent upgrades, including a completely renovated kitchen and upper-floor bathroom, and stylish new vinyl plank flooring. Further peace-of-mind updates include a new roof (2025), new siding, and a new fence. The private yard is a highlight, backing directly onto a peaceful green space and featuring beautiful landscaping and a new storage shed. Enjoy brand-new major appliances, including the washer/dryer and a new stove with a built-in air fryer! Homesteader is known for its convenience, offering quick access to major amenities, schools, and excellent public transportation (including the Clareview LRT station). Enjoy the community's mature trees and active league, providing great value and a strong sense of neighborhood. (id:62055)
Sable Realty


