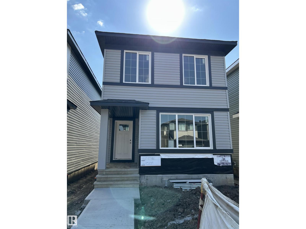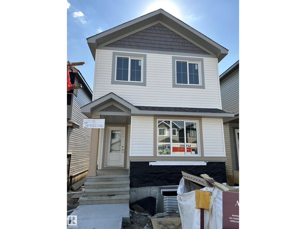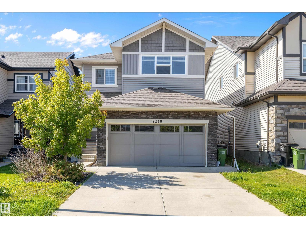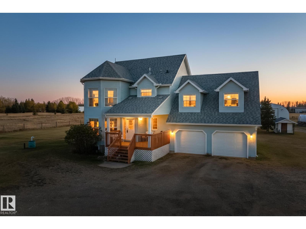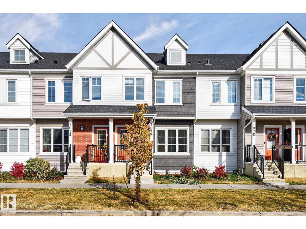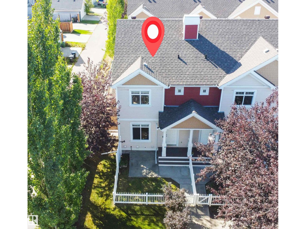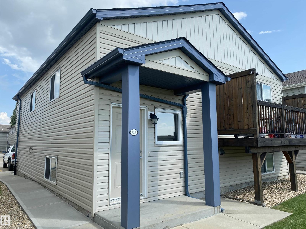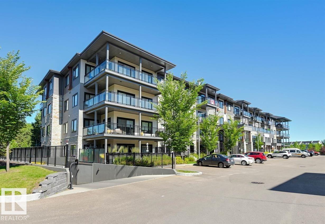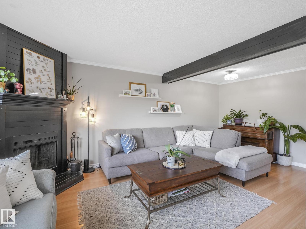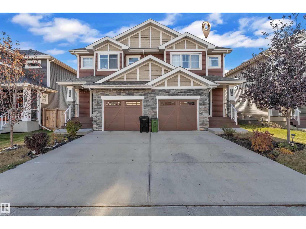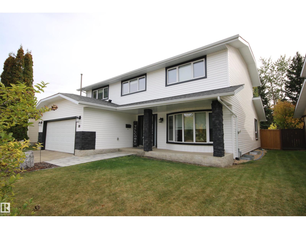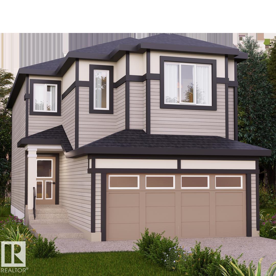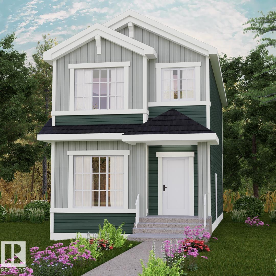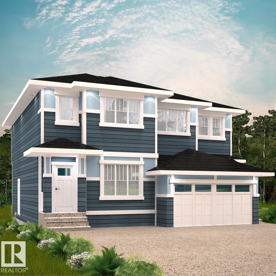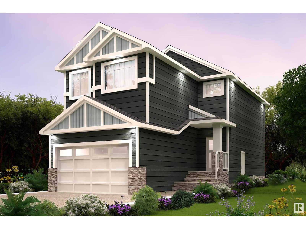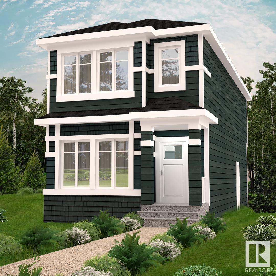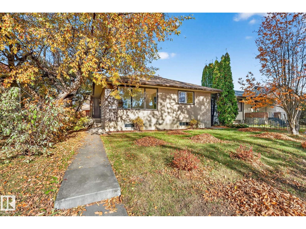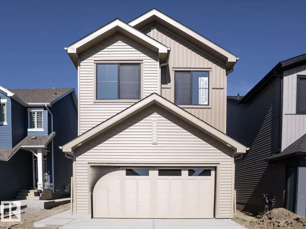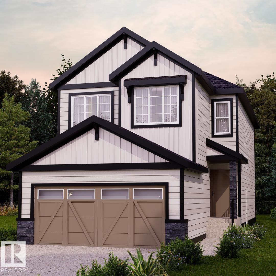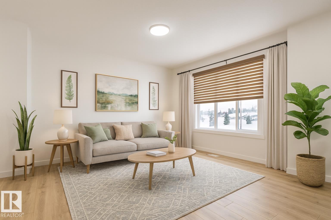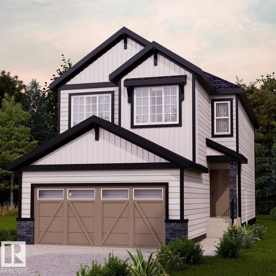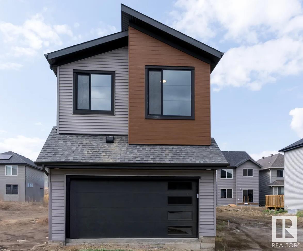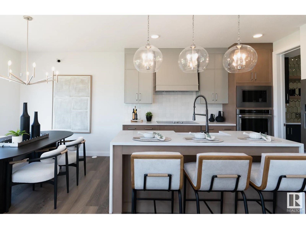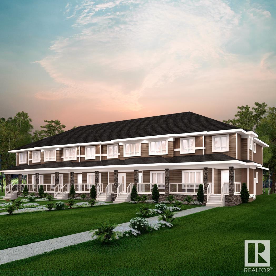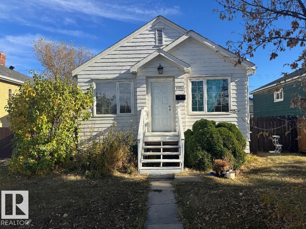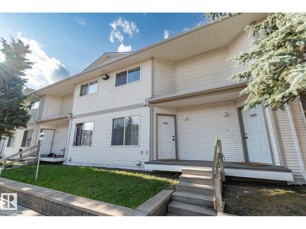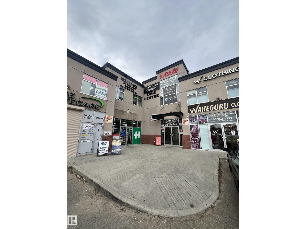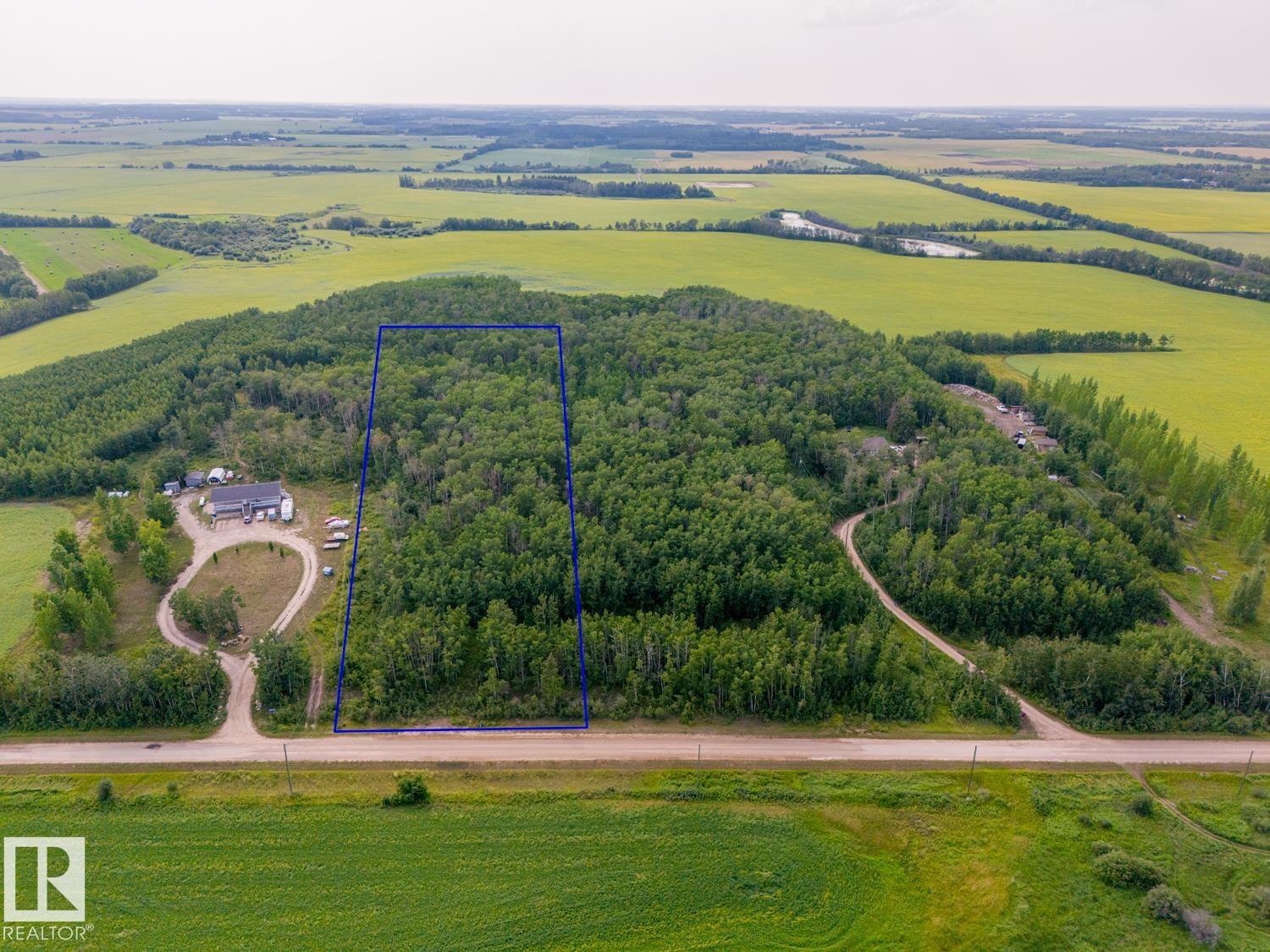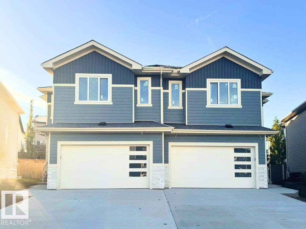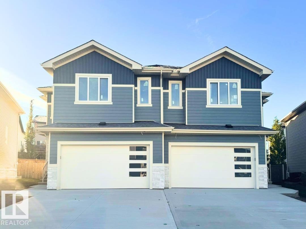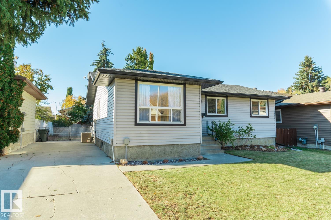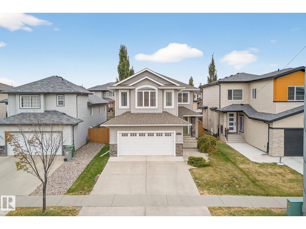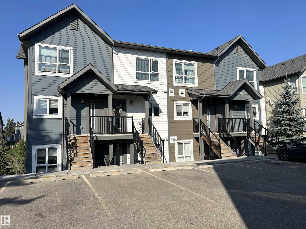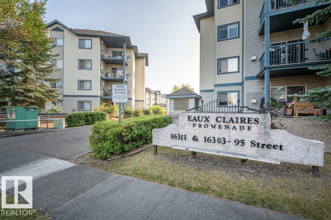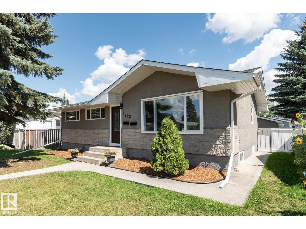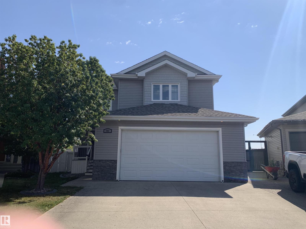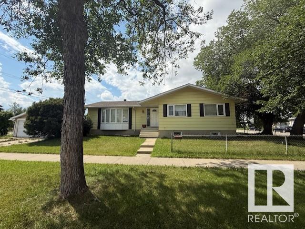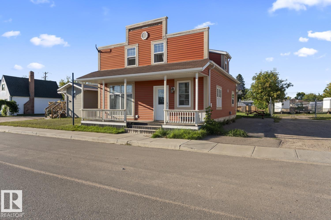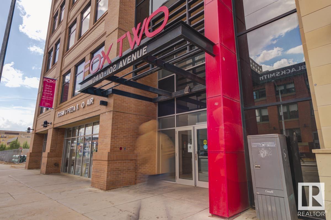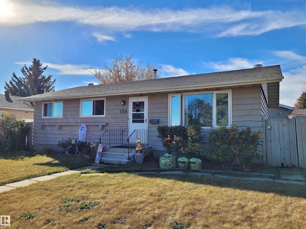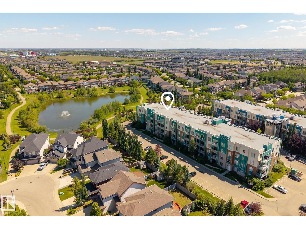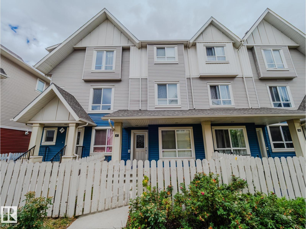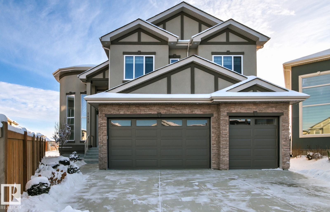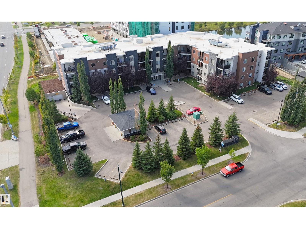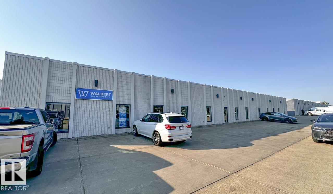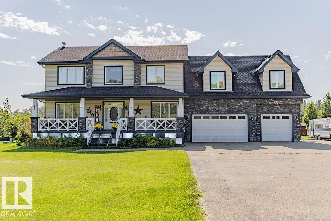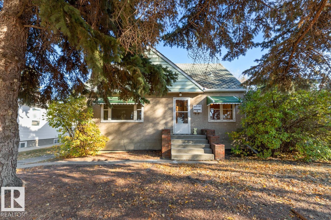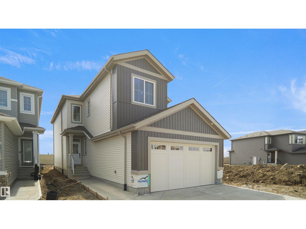4619 177 Av Nw
Edmonton, Alberta
Fantastic investment opportunity to own this brand new home with a full legal basement suite. Once you enter the home you are greeted by luxury vinyl plank flooring throughout the great room, kitchen, and the breakfast nook. Your large kitchen features tile back splash, an island a flush eating bar, quartz counter tops and an undermount sink. Just off of the nook tucked away by the rear entry is a 2 piece powder room. Upstairs is the master's retreat with a large walk in closet and a 3-piece en-suite. The second level also include 2 additional bedrooms with a conveniently placed main 4-piece bathroom. The basement comes with an additional 2 bedrooms, full kitchen , living room and a laundry room. ***This home is under construction and is slated to be complete by November 27 2025 *** (id:62055)
Royal LePage Arteam Realty
4611 177 Av Nw
Edmonton, Alberta
Fantastic investment opportunity to own this brand new home with a full legal basement suite. Once you enter the home you are greeted by luxury vinyl plank flooring throughout the great room, kitchen, and the breakfast nook. Your large kitchen features tile back splash, an island a flush eating bar, quartz counter tops and an undermount sink. Just off of the nook tucked away by the rear entry is a 2 piece powder room. Upstairs is the master's retreat with a large walk in closet and a 3-piece en-suite. The second level also include 2 additional bedrooms with a conveniently placed main 4-piece bathroom. The basement comes with an additional 2 bedrooms, full kitchen , living room and a laundry room. ***This home is under construction and is slated to be complete by November 27 *** (id:62055)
Royal LePage Arteam Realty
7310 Edgemont Wy Nw
Edmonton, Alberta
Located in the heart of desirable Edgemont! This BEAUTIFUL home has been freshly painted and includes a rare 2 bedroom LEGAL SUITE in the basement! Open concept layout with 9 ft ceilings on the main floor! Large living room with tile to the ceiling fireplace and a kitchen that is PERFECT for entertaining! Kitchen highlights include upgraded Cabinetry, Stainless Steel appliances, and chimney hood fan! Dining room can fit a great sized table and you can enjoy a nice view of your large backyard!Upstairs you will find a large family room perfect to binge your favourite show or enjoy the big game! Primary Bedroom conveniently has a walk in closet and 4 pc ensuite! 2 great sized bedrooms complete the upper level! The LEGAL Suite includes a nice open living area with full size kitchen and 2 bedrooms! Looking for a rent helper or an investors dream? This unique basement suite setup is generating a premium rent! Close proximity to Anthony Henday, Whitemud, public transit, Windermere, and West Edmonton Mall! (id:62055)
Professional Realty Group
#304 52349 Rge Road 222
Rural Strathcona County, Alberta
Just 7 minutes east of Sherwood Park, this absolutely stunning 2,261 sqft Tudor-style home sits on 2.64 peaceful acres in sought-after Adam Lilly Acres. Thoughtfully maintained and upgraded, it offers 5 bedrooms + office, 4 bathrooms, a cozy bonus room, upper laundry, and a fully finished basement. The open-concept kitchen shines with new stainless steel appliances, while recent updates include new shingles (2025) and an upgraded pressure tank. But the real showstopper? A 35’x60’ **heated shop** with mezzanine, 100-amp panel + 200-amp service for future projects, WiFi 6, air handlers, dual 5-ton A/C units, and more — an absolute dream for hobbyists or entrepreneurs alike. (id:62055)
RE/MAX Elite
1077 Gault Bv Nw
Edmonton, Alberta
Welcome to this beautifully maintained 2-storey townhome with YARD in the sought-after community of Griesbach! Step into the spacious foyer and enjoy the open main floor with 9’ ceilings, luxury vinyl plank flooring, and a bright west-facing living room that floods the space with natural light. The chef’s kitchen features sleek cabinetry, quartz countertops, stainless steel appliances, a large island, and a convenient pantry. The dining area flows perfectly between kitchen and living spaces for easy entertaining. Upstairs offers a versatile loft/office area, laundry, and two large primary suites—each with a walk-in closet and 4-piece ensuite. The main suite boasts double sinks and a glass-enclosed tiled shower. The full open basement is ready for your personal touch—rare for this complex! Includes a single detached garage. Ideally located near schools, walking trails, ponds, transit, shops, easy access to 97 Street and Anthony Henday. A must-see to truly be appreciated in Griesbach! (id:62055)
RE/MAX Excellence
#154 1804 70 St Sw
Edmonton, Alberta
Welcome to the Corner unit in Summerside. This stunning 2 storey home equipped with 3-bedrooms, 2.1-bath home is loaded with upgrades—stainless steel appliances, quartz countertops, and a bright dining room that leads to your own private balcony. Enjoy summer BBQs on the patio with a built-in gas line and the convenience of a double attached garage. Best of all? You’ll have access to beautiful Lake Summerside—your private getaway for year-round fun.It is a must see (id:62055)
Royal LePage Arteam Realty
#154 142 Selkirk Place
Leduc, Alberta
First Time Home Buyers & Investors!!! This spacious, 2 Bedroom, Lower Duplex is located on a quiet street in the sought after Suntree Pointe. Move-in Ready! Excellent Condo management with low fees of $274.79/month. Pride of Ownership really shows. There are elegant 9' ceilings and large windows making this very Open Floor plan a true gem. The modern finishing and added custom shelving to the bathroom storage closet complete this home. Ample storage with multiple closets in each room. A Picnic Area in the heart of Suntree Pointe is there for your enjoyment and the complex is close to parks, schools, shopping. This Duplex entrance faces West and a quiet open field is your neighbor. Furniture can be negotiated to stay. (id:62055)
RE/MAX Real Estate
#206 528 Griesbach Parade Pr Nw
Edmonton, Alberta
Welcome to The Veritas in Griesbach, One of Edmonton's Premiere Communities Surrounded by Over 5km of Walking Trails, Lakes & Amenities. This Pristine Original Owner One Bed One Bath Unit is Loaded with Features including 9' Ceilings, LVP Flooring and Ceramic Tile, Kitchen with Rich Cabinetry, Tile Backsplash, Quartz Countertops, Extended Island w/ Undermount Sink, Garburator & Built-In Dining Table, Stainless Steel Appliances and Built-In Microwave. The Primary Suite is King Sized and Includes a Walk-In closet w/ Built-In Organizer. 4 pc Bathroom with Extended Quartz Vanity Top and Cabinet, Laundry Room Equipped w/ Full Size Washer & Dryer Plus Folding Table, Large East Facing Deck with BBQ Gas Line, Perfect for Year Round Grilling. Air Conditioning & 1 Titled Underground Stall Complete the Package! Amenities Include; Fitness Centre, Social Room & Guest Suite which is available to rent for Family and Friends. Quick Access to Downtown & All Major Routes. Shows 10/10! (id:62055)
Century 21 Masters
3515 42 Av Nw
Edmonton, Alberta
Outstanding value in Kiniski Gardens! Nestled on a quiet cul-de-sac this recently renovated, move-in ready, 3 bedroom 1.5 bath detached 2 storey home w/ central AC features nearly 1900 sq ft of fully finished living space! From the front foyer, the spacious living room w/ corner wood burning fireplace & stylish ceiling beam leads to the eat-in kitchen w/ newer cabinets, countertops, hardware & s/steel appliances including a new dishwasher. The convenient 2pce powder room is also on the main floor. Garden doors give easy access to the updated deck, sidewalks & fully fenced, landscaped yard w/ storage shed & private parking pad to fit 2 cars. Upstairs you’ll find the generously sized primary bedroom w/ dual closets, 2 more bedrooms & the fully renovated, modern 4-piece bath. The basement offers a large rec room, newer stacking washer/dryer & additional storage. Minutes from the Whitemud, Henday, schools, parks, shops & public transit, this home combines style, comfort & convenience- make your move today! (id:62055)
Century 21 All Stars Realty Ltd
533 Ebbers Way Nw Nw
Edmonton, Alberta
Well-maintained half duplex with a fully finished basement, landscaped yard, and fenced backyard. The main floor features brand new flooring and baseboards, a modern kitchen with stainless steel appliances, a bright living room, and a dining area with access to the deck and large backyard. Upstairs offers total of three bedrooms, including a primary bedroom with its own ensuite and its walk in closet. The fully finished basement includes a spacious recreation room and an additional full bathroom. Conveniently located close to schools, parks, shopping, and transit, this home is move-in ready and perfect for families or first-time buyers. (id:62055)
RE/MAX Excellence
88 Wahstao Cr Nw
Edmonton, Alberta
Beautifully Renovated 4-Bedroom Home in Oleskiw – Walking Distance to Synagogue. This 2,300 sq. ft. home in the prestigious community of Oleskiw offers the perfect blend of space, comfort, and location. It features 4 generous bedrooms upstairs, including a primary suite with a walk-in closet and ensuite. The main floor is designed for both everyday living and entertaining, with a bright living room, cozy family room, formal dining room, eat-in kitchen, half bath, and convenient laundry. The finished basement extends your living space with a rec room, office, full bathroom, and a relaxing sauna. Extensive renovations nine years ago brought a new roof, kitchen, bathrooms, flooring, and custom window coverings. More recent upgrades add to its value and peace of mind, including new landscaping with a patio, pergola, fire pit area, as well as new siding & insulation( 2023), furnaces(2023), hot water tank(2024), and sump pump(2025). (id:62055)
RE/MAX Excellence
84 Gladstone Bn
Spruce Grove, Alberta
Enjoy the convenience and the charm of Greenbury—with it's convenient location close to all of your favourite amenities like parks, rec centres, schools, and all the more! This single-family home, The 'Otis-22' is built with your growing family in mind. It features 3 bedrooms, 2.5 bathrooms including a 5 pc ensuite and an expansive walk-in closet in the primary bedroom. Enjoy extra living space & den on the main floor with the laundry room on the second floor. The 9' ceilings on the main floor, (w/ an 18' open to below concept in the living room), and quartz countertops throughout blends style and functionality for your family to build endless memories. PLUS A SEPARATE SIDE ENTRANCE & $5000 BRICK CREDIT!! **PLEASE NOTE** PICTURES ARE OF SIMILAR HOME; ACTUAL HOME, PLANS, FIXTURES, AND FINISHES MAY VARY AND ARE SUBJECT TO AVAILABILITY/CHANGES WITHOUT NOTICE. (id:62055)
Century 21 All Stars Realty Ltd
58 Covell Cm
Spruce Grove, Alberta
Explore all that Copperhaven has to offer from schools, community sports, recreation and wellness facilities, shopping and an abundance of natural amenities all close by! Spanning approx. 1548 SQFT, the Kenton-Z offers a thoughtfully designed layout and modern features. As you step inside, you'll be greeted by an inviting open concept main floor that seamlessly integrates the living, dining, and kitchen areas. Abundant natural light flowing through large windows creating a warm atmosphere for daily living and entertaining. Upstairs, you'll find a convenient bonus room, three spacious bedrooms that provide comfortable retreats for the entire family. The primary bedroom is a true oasis, complete with an en-suite bathroom for added convenience. **PLEASE NOTE** PICTURESARE OF SIMILAR HOME; ACTUAL HOME, PLANS, FIXTURES, AND FINISHES MAY VARY AND ARE SUBJECT TO CHANGE WITHOUT NOTICE. (id:62055)
Century 21 All Stars Realty Ltd
27 Renwyck Pl
Spruce Grove, Alberta
Welcome to Fenwyck — a premier community in Spruce Grove where modern living meets nature. Surrounded by lush forest, trails, and close to schools and amenities, Fenwyck offers the perfect balance of tranquility and convenience. With over 1500 square feet of open concept living space, the Kingston-D, with rear detached garage, from Akash Homes is built with your growing family in mind. This duplex home features 3 bedrooms, 2.5 bathrooms and chrome faucets throughout. Enjoy extra living space on the main floor with the laundry on the second floor. The 9-foot main floor ceilings and quartz countertops throughout blends style and functionality for your family to build endless memories. Rear double detached garage included. PLUS $5000 BRICK CREDIT! **PLEASE NOTE** PICTURES ARE OF SHOW HOME; ACTUAL HOME, PLANS, FIXTURES, AND FINISHES MAY VARY AND ARE SUBJECT TO AVAILABILITY/CHANGES WITHOUT NOTICE. (id:62055)
Century 21 All Stars Realty Ltd
29 Gable Cm
Spruce Grove, Alberta
Enjoy the convenience and the charm of Greenbury—with it's convenient location close to all of your favourite amenities like parks, rec centres, schools, and all the more! Experience comfort, style, and community living with the Brattle 22 from Akash Homes! This thoughtfully designed home features 3 spacious bedrooms, 2.5 bathrooms, and 9' ceilings on the main floor that enhance the open-concept layout. The modern kitchen boasts sleek quartz countertops and a convenient walkthrough pantry, perfect for everyday living and entertaining. Upstairs, you'll have a spacious bonus room, laundry room with sink, and the primary suite offers a private retreat with an ensuite bath! Two additional bedrooms and a full bath complete the space for the whole family. Enjoy the convenience of a double attached garage, and a SEPARATE SIDE ENTRANCE! (id:62055)
Century 21 All Stars Realty Ltd
122 Elliott Wd
Fort Saskatchewan, Alberta
SouthPointe is a modern, family-friendly neighbourhood, offering a quiet, safe, and affordable living environment with easy access to parks, trails, constructed ponds, schools, shopping, healthcare, and recreational amenities like golf courses and the river valley! Introducing the Kingston-Z by Akash Homes—an elegant fusion of style, comfort, and thoughtful design. Offering over 1,500 sq ft of open-concept living, this home features 3 generously sized bedrooms, 2.5 refined bathrooms, a CORNER LOT & SIDE ENTRANCE. Soaring 9-foot ceilings on the main floor, gleaming quartz countertops, and polished chrome fixtures throughout create a timeless aesthetic, while second-floor laundry adds everyday convenience. A perfect blend of sophistication and function, designed to grow with your family. PLUS $5000 BRICK CREDIT! **PLEASE NOTE** PICTURES ARE OF SHOW HOME; ACTUAL HOME,PLANS, FIXTURES, AND FINISHES MAY VARY AND ARE SUBJECT TO AVAILABILITY/CHANGES WITHOUT NOTICE. (id:62055)
Century 21 All Stars Realty Ltd
13932 117 Av Nw
Edmonton, Alberta
Welcome to this beautifully upgraded bungalow in the heart of Woodcroft, one of Edmonton’s most sought-after mature neighbourhoods. Offering over 1,400 sq. ft. above grade plus 1,200+ sq. ft. below, this home blends classic charm with modern comfort. The bright main floor features four bedrooms, a spacious living room with large south-facing windows, a dedicated dining area, and an updated kitchen with white cabinetry, tile flooring, and a built-in pantry. Recent upgrades include a refreshed kitchen, bathroom, flooring, and paint on both levels. The finished basement adds a large family room, an additional bedroom, den, a laundry area, and a roughed-in second bathroom. Enjoy summer evenings in the fully fenced backyard with a fire pit, raised garden beds, and mature landscaping. Complete with a 26’x22’ insulated double garage, and ideally located near schools, parks, shopping, and easy access to Groat Road and Yellowhead Trail. (id:62055)
Real Broker
3218 Dixon Wy Sw
Edmonton, Alberta
Step into The Eiffel, a stunning 2,076 sq. ft. home designed for modern living. With 4 bedrooms, 3 bathrooms, and a variety of functional spaces, this home blends style and versatility effortlessly. The main floor features a main floor bedroom room, perfect for a home office, playroom, or additional living space. The open-to-above design in the great room creates a bright, airy atmosphere, enhancing the home’s spacious feel. The kitchen flows seamlessly into the dining and living areas, making it ideal for entertaining. Upstairs, a spacious bonus room offers additional relaxation space, while the primary suite boasts a luxurious ensuite and walk-in closet. Two additional bedrooms and a full bathroom complete the second floor, providing comfort for the whole family. (id:62055)
Century 21 Leading
20964 22 Av Nw
Edmonton, Alberta
Nestled in the picturesque Riverview area of West Edmonton, Verge at Stillwater is a community that seamlessly blends natural features. Akash Homes invites you to the 'Bedford-Z' a zero lot line home offers over 1700 SQFT of stunning features, quality craftsmanship, and an open-concept floor plan that makes day-to-day living effortless with its functional design. Your main floor offers 9' ceilings, laminate flooring, and quartz counters. You'll enjoy a spacious kitchen with an abundance of cabinet and counter space, soft-close doors and drawers, plus a walk-through pantry! Your living room offers comfort and style, with an electric fireplace and large windows for plenty of natural light. Rest & retreat upstairs, where you'll enjoy a large bonus room plus 3 bedrooms, including a primary suite designed for two with its expansive walk-in closet and spa-inspired ensuite! **PLEASE NOTE**PICTURES ARE OF SIMILAR HOME! (id:62055)
Century 21 All Stars Realty Ltd
17722 69a St Nw
Edmonton, Alberta
NO CONDO FEES! Crystallina Nera is rooted in natural beauty. A lush forest and a storm water pond surrounded by paved walking trails are ideal for nature lovers. The 'Deacon-T' offers the perfect blend of comfort and style. Spanning approx. 1613 SQFT, this home offers a thoughtfully designed layout & modern features. As you step inside, you'll be greeted by an inviting open concept main floor that seamlessly integrates the living, dining, and kitchen areas. Abundant natural light flowing through large windows highlights the elegant laminate and vinyl flooring, creating a warm atmosphere for daily living and entertaining. Upstairs, you'll find a bonus room + 3 bedrooms that provide comfortable retreats for the entire family. The primary bedroom is a true oasis, complete with an en-suite bathroom for added convenience. $5000 BRICK CREDIT! PICTURES ARE OF SHOW HOME; ACTUAL HOME, PLANS, FIXTURES, AND FINISHES MAY VARY AND ARE SUBJECT TO CHANGE WITHOUT NOTICE. (id:62055)
Century 21 All Stars Realty Ltd
2411 189 St Nw
Edmonton, Alberta
The Uplands at Riverview provides a lively lifestyle unlike any other in West Edmonton. A community-built with your kids in mind. Akash presents the 'Bedford-Z'; this zero lot line home offers stunning features, quality craftsmanship, and an open-concept floor plan that makes day-to-day living effortless with its functional design. Your main floor offers 9' ceilings, laminate flooring, and quartz counters. You'll enjoy a spacious kitchen with an abundance of cabinet and counter space, soft-close doors and drawers, plus a walk-through pantry! Your living room offers comfort and style, with an electric fireplace and large windows for plenty of natural light. Rest & retreat upstairs, where you'll enjoy a large bonus room plus 3 bedrooms, including a primary suite designed for two with its expansive walk-in closet and spa-inspired ensuite! SIDE ENTRANCE **PLEASE NOTE**PICTURES ARE OF SIMILAR HOMES; PLANS, FIXTURES, AND FINISHES MAY VARY AND ARE SUBJECT TO AVAILABILITY/CHANGES WITHOUT NOTICE. (id:62055)
Century 21 All Stars Realty Ltd
3026 Dixon Ld Sw
Edmonton, Alberta
Step into The Eiffel, a stunning 2,076 sq. ft. home designed for modern living includes a side entrance. With 4 bedrooms, 3 bathrooms, and a variety of functional spaces, this home blends style and versatility effortlessly.The main floor features a main floor bedroom room, perfect for a home office, playroom, or additional living space. The open-to-above design in the great room creates a bright, airy atmosphere, enhancing the home’s spacious feel. The kitchen flows seamlessly into the dining and living areas, making it ideal for entertaining. Upstairs, a spacious bonus room offers additional relaxation space, while the primary suite boasts a luxurious ensuite and walk-in closet. Two additional bedrooms and a full bathroom complete the second floor, providing comfort for the whole family. (id:62055)
Century 21 Leading
3036 Dixon Ld Sw
Edmonton, Alberta
Step into The Eiffel, a stunning 2,076 sq. ft. home designed for modern living. With 4 bedrooms, 3 bathrooms, side entry, and a variety of functional spaces, this home blends style and versatility effortlessly. The main floor features a bedroom, perfect for a home office, playroom, or additional living space. The open-to-above design in the great room creates a bright, airy atmosphere, enhancing the home’s spacious feel. The kitchen flows seamlessly into the dining and living areas, making it ideal for entertaining. Upstairs, a spacious bonus room offers additional relaxation space, while the primary suite boasts a luxurious ensuite and walk-in closet. Two additional bedrooms and a full bathroom complete the second floor, providing comfort for the whole family. Photos are of a showhome (id:62055)
Century 21 Leading
1282 Keswick Dr Sw
Edmonton, Alberta
Located in the heart of Windermere, Keswick Landing is a thriving new community that embodies style, value and location. You can your family can enjoy the benefits of a community that continues to grow as you do! Spanning approx. 1626 SQFT, the Kenton Town offers a thoughtfully designed layout and modern features. As you step inside, you'll be greeted by an inviting open concept main floor that seamlessly integrates the living, dining, and kitchen areas. Abundant natural light flowing through large windows creating a warm atmosphere for daily living and entertaining. Upstairs, you'll find three spacious bedrooms that provide comfortable retreats for the entire family. The primary bedroom is a true oasis, complete with an en-suite bathroom for added convenience. PICTURES ARE OF SIMILAR HOME; ACTUAL HOME, PLANS, FIXTURES, AND FINISHES MAY VARY AND ARE SUBJECT TO AVAILABILITY/CHANGES WITHOUT NOTICE. (id:62055)
Century 21 All Stars Realty Ltd
11911 97 St Nw
Edmonton, Alberta
What a Location! This well cared for Charming little 2 Bedroom - 1 Bathroom - Bungalow Offers a Great Deal to the 1st Home Buyer / Investor & Business Entrepreneurs seeking a High Exposure RM Zoned (Medium Scale) Lot! Zoned for Office, Child Care Service & Retail Services (Such as a Cannabis Retail Store) with Signage! Currently Rented residentially for $1,400/Month + Utilities supports a Positive Cash flow of +/- $500 per month (@ 4.5% w/20% down, 25 Year Amortization). This home features 1940's Character Charm w/ hardwood floors, 2 Front Replaced Windows, Basement Sump Pump & A Completely repainted Exterior. Fenced backyard with room for Lots of Parking & Plenty of room for RV Parking as well. The property features 97 Street High Exposure Traffic with a Full Service Road in-front of the house. This is a Great Buy for those seeking a LOW COST solution to get into the Market with a Multitude of Possibilities not traditionally Found in many residential neighbourhoods! (id:62055)
Sterling Real Estate
#1305 610 King St
Spruce Grove, Alberta
Perfect starter home for first time home buyer wanting to get in the market. On top of being renovated, inside on the main floor you will find everything is well laid out with good sized living room, ample dining area, decent sized kitchen with plenty cupboards & counter space which you always need. Also on the main floor you have 2 pc powder room & in-suite laundry along with furnace & hot water tank so you are in control of your utilities. Low Condo fee includes water so that is a huge saving for you right there. Both bedrooms on the upper level are huge so you have plenty of space. Parking stall is close by your front door. Roof shingles have just been redone & complex is well managed. Suit family or smart investor as Grove Estates is centrally situated in Spruce Grove & therefore gets all the benefits of this fast growing dynamic community & being centrally located, you have easy access to all the amenities, schools, shopping & transit. (id:62055)
RE/MAX Excellence
4271 23 Av Nw Nw
Edmonton, Alberta
±1,400 sq. ft. space with 5 private offices + 1 boardroom situated on the intersecation of 23 Av. & Millwoods Road East. 2nd-floor corner unit with lots of windows for excellent natural light Prime exposure to 23 Avenue & Millwoods Road – high traffic area Next to All India Restaurant & Grocery and other popular businesses Fully finished and move-in ready Perfect for professional offices such as medical, accounting, legal, or other service-based businesses looking for a convenient and high-visibility location. (id:62055)
RE/MAX Real Estate
61522b Range Road 434
Rural Bonnyville M.d., Alberta
Nestled between Cold Lake and Ardmore, this treed 4.99-acre parcel offers a serene retreat for those seeking the idyllic allure of country living. With its tranquil ambiance and picturesque surroundings, this acreage presents an ideal canvas for crafting your dream home, whether it be a custom-built residence, an RTM (Ready-to-Move) dwelling, a mobile home, or a recreational escape. Ample space for various lifestyle preferences, from establishing a sprawling homestead to creating a cozy retreat amidst nature's splendor. The acreage boasts a natural shield of trees, providing both seclusion and tranquility for residents to relish in privacy. Whether you envision evenings spent under the star-studded sky, or simply basking in the peaceful embrace of nature, this acreage is the epitome of private, peaceful, and perfect country living. Embrace the opportunity to cultivate your own haven amidst the beauty of Alberta's countryside, where every moment is infused with the serenity and splendor of rural life. (id:62055)
RE/MAX Platinum Realty
18 Hazelwood Ln
Spruce Grove, Alberta
RARE FIND! Built by Sunnyview Homes this half duplex boasts over 2100sqft. OVERSIZED double attached garage with a HUGE 4 car driveway. Main floor den/bedroom with a 3-piece bathroom. The U-shaped kitchen features, upgraded ceiling height cabinets with quartz countertops. The open to below living space has a feature wall with an electric fireplace. The glass railing with step lights leads upstairs to a good sized bonus room over looking the living room. Primary bedroom features a WIC and 5-piece ensuite with double vanity, jacuzzi and custom shower w/bench for added convenience. Additionally there are 2 good sized bedrooms that share a 4-piece bathroom. Features upper level laundry, a separate side entrance to the basement, large backyard, 3 gas lines, garage drain, plush carpet, premium lighting package, MDF shelving and much more. Plenty of large windows throughout. Close to shopping, schools, and public transportation. The size and upgrades are a rare find for a duplex! Must see. (id:62055)
RE/MAX Excellence
20 Hazelwood Ln
Spruce Grove, Alberta
RARE FIND! Built by Sunnyview Homes this half duplex boasts over 2100sqft. OVERSIZED double attached garage with a HUGE 4 car driveway. Main floor den/bedroom with a 3-piece bathroom. The U-shaped kitchen features, upgraded ceiling height cabinets with quartz countertops. The open to below living space has a feature wall with an electric fireplace. The glass railing with step lights leads upstairs to a good sized bonus room over looking the living room. Primary bedroom features a WIC and 5-piece ensuite with double vanity, jacuzzi and custom shower w/bench for added convenience. Additionally there are 2 good sized bedrooms that share a 4-piece bathroom. Features upper level laundry, a separate side entrance to the basement, large backyard, 3 gas lines, garage drain, plush carpet, premium lighting package, MDF shelving and much more. Plenty of large windows throughout. Close to shopping, schools, and public transportation. The size and upgrades are a rare find for a duplex! Must see. (id:62055)
RE/MAX Excellence
26 West Terrace Pl
Spruce Grove, Alberta
Rare find alert! This fully finished bungalow offers unbeatable value in a price range where detached single family homes are hard to come by! With over 1000 sq ft above grade, 5 bedrooms (3 on main floor), 2.5 bathrooms including a two-piece en-suite and two spacious living rooms, this home is designed for comfort and functionality. The open concept kitchen flows seamlessly into the dinette and living space, perfect for cozy fall evenings and lively gatherings. Enjoy central air conditioning, refreshed kitchen finishes, and brand new carpet in the bedrooms and basement. Major updates over the years include shingles, windows, and hot water tank. The west-facing composite deck is ideal for morning coffee, and there’s ample storage and parking in this established neighborhood near Grove Heritage Park trails, schools, and playgrounds. Quick possession available - secure this rare detached gem before the snow flies and the season shifts. (id:62055)
RE/MAX Preferred Choice
5609 Rue Eaglemont
Beaumont, Alberta
Welcome to this warm and inviting 2353 sq ft family home in an unbeatable location! The bright open layout features a main floor den—perfect for a home office, playroom, or guest space—next to a full 3-pc bath. The spacious kitchen offers granite countertops, a large island, corner pantry, and plenty of cabinets, opening onto a cozy living room with gas fireplace. The dining area leads to a covered deck with gas hookup for year-round BBQs and overlooks the fully developed private backyard, ideal for kids and family fun. Upstairs, the primary suite includes a 5-pc ensuite with double sinks, soaker tub, granite counters, and walk-in closet. Two additional bedrooms and a vaulted bonus room with gas fireplace provide lots of room for everyone. With hot water on demand, central air conditioning, and double attached garage, this home has it all—steps from Dansereau and St. Andre schools, close to the Rec Centre, parks, and trails! (id:62055)
Century 21 Masters
#90 2560 Pegasus Bv Nw
Edmonton, Alberta
Bright and Modern 2 bedroom townhouse located at the vibrant community of Griesbach. 9'H ceiling and laminated flooring on main. Cozy living room with large window and patio door to concrete patio backing onto the walking trail and serene lake. Open kitchen with quartz countertops , mosaic tiled backsplash and lots of cabinets. Upstairs featuring 2 bedrooms, 4 pcs bath and laundry room. Spacious primary bedroom boasts with large windows overlooking the spectacular lake view. Parking stall just at the front. Excellent location. Close to schools, park, bus and shops with easy access to Northgate Mall & T & T supermarket. Quick possession. Ideal starter home or holding property. (id:62055)
RE/MAX Elite
#322 16303 95 St Nw
Edmonton, Alberta
Welcome to the well-maintained Promenade Eaux Claires! Experience SPACIOUS condo living! This expansive, 2 Bedrm, 2 Full Bath, 3rd floor unit is one of the largest in the building with a UNIQUE, OPEN-CONCEPT floor plan. Entertaining is made easy as the Kitchen w/ brand new SS Appliances, ample cupboard space, center island w/ storage opens to the Dining & Main Living Area, complimented by the corner gas fireplace. From the living area, step out & enjoy the balcony equipped w/ natural gas BBQ line. The generous Primary Bedrm invites a king size bed, has a walk-thru closet to the 3pc Ensuite. Large Second Bedrm boasts a walk-in closet & is adjacent to the 4 pc Main Bath. The unit has been freshly painted thru-out, even the ceilings! In-Suite Laundry is a luxury w/ stacked washer/dryer. Central A/C. Heated Undergrd, Titled, Tandem Parking Stalls w/ Storage Cage. This secure building offers good Visitor Parking, Fitness Room, Games Lounge, Guest Suite, & cozy Lobby! Close to amenities! 5 min to The Henday! (id:62055)
Now Real Estate Group
7923 159 St Nw
Edmonton, Alberta
Fully renovated from top to bottom, this stunning Lynnwood home with legal suite offers exceptional style, comfort, and income potential. Vinyl plank flooring flows throughout, with a bright, modern kitchen featuring crisp white cabinetry, striking black hardware, quartz countertops, and stainless steel appliances. The spacious living room includes a sleek electric fireplace and large picture window for natural light. Three well-sized bedrooms and a beautifully updated 4-piece bath complete the main level. Downstairs, the self-contained 2-bedroom legal suite (Bd2 not egress window) mirrors the same modern finishes, with white appliances and its own kitchen, living area, full bath. Shared laundry and utility space offers convenience. Outside, enjoy a large backyard with RV gate access, oversized double garage off the rear lane, and a quiet service road out front. Brand new roof, easy Whitemud access, and a prime west Edmonton location make this an unbeatable opportunity for homebuyers and investors alike. (id:62055)
RE/MAX Excellence
703 Suncrest
Sherwood Park, Alberta
Cul de sac location with a large pie lot in Summerwood. Total of five bedrooms Open main floor with large great room dining area kitchen with granite counter tops walk through pantry and two piece. Upper level has bonus room three bedrooms four piece main and five piece ensuite. Lower level is fully finished (id:62055)
RE/MAX Elite
10712 159 St Nw
Edmonton, Alberta
PRIME REDEVELOPMENT OPPORTUNITY! Corner lot with lane access in a mature neighbourhood, zoned RS (Small Scale Residential). Permitted for residential development up to 3 storeys—ideal for townhomes, a small apartment. The existing 1969-built home (originally for the church minister) offers over 1,470 sq/ft above grade with 6 bedrooms (4 up, 2 down), a finished basement with separate stairwell entry—previously used for meetings and classes. Basement features 2 half baths and a large open flex space. Some updates over the years. Great holding property or start planning your infill now. (id:62055)
Century 21 Masters
5017 51 Av
Bonnyville Town, Alberta
INVESTMENT OPPORTUNITY! This well-maintained 1-1/2-storey property is zoned commercial and currently set up as a strong revenue generator, offering 6 bedrooms rented at $700 each for a total income of $4,200/month. The home features 2 bathrooms and has seen many important upgrades over the years, including: WINDOWS (2010); ROOF, SHINGLES, INSULATION, SIDING, PLUMBING, ELECTRICAL, FLOORING & FRONT/BACK PORCHES (2014); HOT WATER TANK & FURNACE MOTHERBOARD (2024). Conveniently located close to shopping, schools, and playgrounds, this property combines excellent location with income potential. Whether you're an investor seeking steady cash flow or looking for a property with flexible zoning, this one is worth a look! (id:62055)
Royal LePage Northern Lights Realty
#1707 10410 102 Av Nw
Edmonton, Alberta
Brand new, never lived in! Perched on the 17th floor with stunning southwest views, this corner unit in Fox Two offers the perfect blend of style, comfort, and location. With 2 bedrooms, 2 full bathrooms, and an open-concept layout, it’s designed for modern urban living. The sleek kitchen features stainless steel appliances, a large island, and stylish finishes, flowing into a bright living space ideal for entertaining. Enjoy year-round sunsets, fireworks from Rogers Place, and views of the Don Wheaton YMCA from your private covered balcony. Located on vibrant 104 Street—home to farmers markets, dining, and festivals—and steps to the Ice District, Brewery District, and the new Valley Line LRT. Includes A/C, in-suite laundry, secure underground parking, and a Bluebox locker system. Downtown living at its best! (id:62055)
RE/MAX River City
190 Clareview Rd Nw
Edmonton, Alberta
Great location for this updated bungalow, ideally located for anyone who enjoys the river valley bike and walking trails. How about some fishing at the stocked Hermitage Park Trout Pond or take your dog to the off-leash Dog park. This home offers plenty of space for a growing family. The bright living room features a large picture window, laminate floors, and a stylish gas fireplace. The formal dining room will easily fit a family-sized table of 6 or 8. Upgraded PVC windows, shingles, and inlaid Tile flooring. Spacious kitchen offers extra space for storage cabinets or breakfast nook, a large window overlooking the backyard, white cabinets and stainless-steel appliances. Private back entrance to the developed basement, huge family room, full bathroom, and 2 additional bedrooms for a total of 5. Fully fenced sunny backyard is perfect for gardening or enjoying a BBQ in the summer, side dog run and double car garage with extra parking at the back. Great location located on a bus route. (id:62055)
Keystone Realty
#204 2588 Anderson Wy Sw
Edmonton, Alberta
Step into comfort and convenience with this bright and airy 2-bedroom, 2-bathroom, and 2-parking-stall corner unit that offers style and functionality. Featuring 9' ceilings, large windows, and an open-concept layout with laminate flooring in the living space and soft carpet in the bedrooms. The kitchen features stainless steel appliances, ample storage, and a centre island. The primary bedroom boasts a 4-piece en-suite and walk-in closet, while the dedicated den, featuring a built-in desk and shelving, is ideal for working from home. Enjoy peaceful evenings on your west-facing patio or explore nearby ponds and trails. This pet-friendly building also offers a fitness room, guest suite, and TWO titled parking stalls. All this in a fantastic location with shops, restaurants in the nearby Currents of Windermere, and easy access to the Anthony Henday, Terwillegar Dr, and Whitemud. A perfect place to settle in, don’t miss your opportunity to make it home! (id:62055)
Real Broker
#37 13003 132 Av Nw
Edmonton, Alberta
Welcome to the wonderful and serene community of Bellwether Park where Luxury Townhomes rest. This exquisite Townhome built in 2015 has all the perks of luxury living while remaining in budget. This IMMACULATE FULLY UPGRADED UNIT HAS DUAL PRIMARY BEDROOMS W FULL ENSUITES, GRANITE COUNTERTOPS + 9 FOOT CEILINGS, CENTRAL AIR CONDITIONING & LOW CONDO FEES! Along with this beautifully maintained unit, additionally with other key features such as the Double Attatched Tademn Garage, Half Bath, Modern Kitchen Concept, and Fenced Front Yard, this home resides in a prime central location, in the heart of Edmonton, located next to Athlone Park that cannot be beat. This complex is is in close proximity to all amenities, shopping, public transportation, and so much more just minutes away. Commuting to your desired spots and destinations will never be an issue again with this beautiful home! (id:62055)
Kic Realty
1432 25st Nw
Edmonton, Alberta
Here it is. This beautiful custom built Laurel home is the one. 5 Bedrooms = 4 Bedrooms above, 1 bedroom on main and 4 bathrooms. Top floor with jack and jill bathroom sharing 2 large bedrooms. Third bedroom with private bathroom and the beautiful primary bedroom with 5 piece ensuite and dream walk in closet. Convenient top floor laundry. Separate entrance to the Fully Finished Basment with legal 2 bedroom suite and a 1 bedroom in law unit for those family members requiring privacy. 1x1 Bedroom with full kitchen and full bathroom and 1x2 Bedroom with full kitchen and bathroom, their own entrance and laundry. TRIPLE HEATED GARAGE. Fully landscaped, private culdesac location, backs onto green space and the list goes on. This home checks all the boxes. Don't miss out. (id:62055)
Sutton Premiere Real Estate
#101 11803 22 Av Sw
Edmonton, Alberta
Ground floor CORNER UNIT in Heritage Landing, a beautiful 2013-built condo complex, steps to a large pond with walking trail in Heritage Valley Town Centre. This 971 square foot home features an in-suite laundry room, air conditioning, two full bathrooms and 2 bedrooms including the owner’s suite with walk-through closet & 4-piece ensuite. The open concept main living area boasts a kitchen with eat-up peninsula & granite counters, centrally located dining area with ceiling fan, bright living room with large south-east & south-west facing windows, sliding door access to a covered concrete patio and an additional flex space that makes a perfect home office. Parking includes a titled stall with 10’ x 5’ locked storage room in the heated underground parkade. Great location a short walk to Superstore, library, shopping and many walking trails. A short 15 minute drive to the Edmonton International Airport, easy access to QE Highway 2 and Anthony Henday Drive. Fantastic opportunity! (id:62055)
Royal LePage Noralta Real Estate
#101 17865 106 Av Nw
Edmonton, Alberta
1 private office. Open showroom. 2 washrooms. 14’ clear height. 10’ x 12’ overhead door. Excellent location with close access to Anthony Henday, Yellowhead, 170 Street, 178 Street and 184 Street. (id:62055)
Nai Commercial Real Estate Inc
#421 55109 Hwy 777
Rural Lac Ste. Anne County, Alberta
Stunning 5-bedroom acreage on 1.64 acres backing onto nature preserve (Ducks Unlimited). Just a short drive to St. Albert, Spruce Grove or Edmonton. This move-in ready home features 9-ft vaulted ceilings, tile & hardwood flooring, and a designer kitchen with black granite counters, stainless steel appliances & walk-through pantry. A spacious mudroom, main floor laundry & den add convenience. Upstairs, enjoy a large bonus room with gas fireplace, a primary retreat with walk-in closet & 5-pc ensuite, plus 2 more bedrooms & full bath. The fully finished basement offers in-floor heating, 2 bedrooms & 4-pc bath. Outside boasts a covered front porch, back deck, fenced yard, paved driveway & aggregate walkways. Acreage living at its best! (id:62055)
RE/MAX River City
8671 76 St Nw
Edmonton, Alberta
You’ll fall in love with the view—looking straight down a beautiful Idylwylde street lined with mature trees. This charming semi-bungalow offers the perfect layout, with a bright living room and dining room, kitchen, bedroom, and full bath on the main floor, plus two cozy bedrooms upstairs. The bones are solid, with key updates already in place: WEEPING TILE around the entire basement and a SUMP PUMP for peace of mind. The basement is unfinished, giving you a blank canvas to create additional living space. Outside, enjoy a SPACIOUS YARD and an OVERSIZED DOUBLE GARAGE—perfect for parking, storage, or a future workshop. Living in Idylwylde means quick access to downtown, Whyte Avenue, and the LRT, plus great schools and parks just steps away. With just a little TLC, this home has all the right elements to become something truly special. (id:62055)
RE/MAX Excellence
807 30 Av Nw
Edmonton, Alberta
Completing this Winter! This brand new, 2200 sqft home offers unparalleled modern luxury and comfort. Backing onto green space, this home has 4 bedrooms and 3 full baths. Step inside and be greeted by upgraded spindle railings and luxurious vinyl plank flooring that flows seamlessly throughout the house. Custom gloss cabinetry provides both style and ample storage. The gourmet Spice Kitchen is a chef's delight, complemented by a main floor bedroom and full bathroom for added convenience. The open-to-below design with a custom accent wall and a mounted electric fireplace creates a cozy ambiance. With a separate entry to the basement, the possibilities for customization are endless. Outside, the large backyard offers plenty of space for outdoor enjoyment and entertainment. (id:62055)
Royal LePage Arteam Realty


