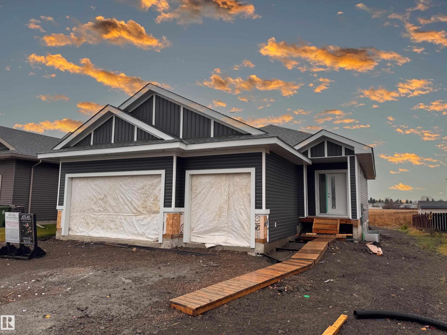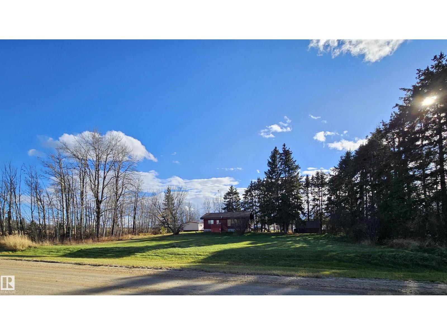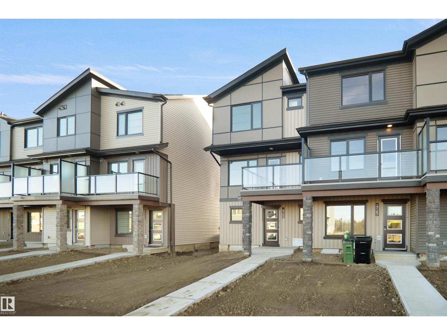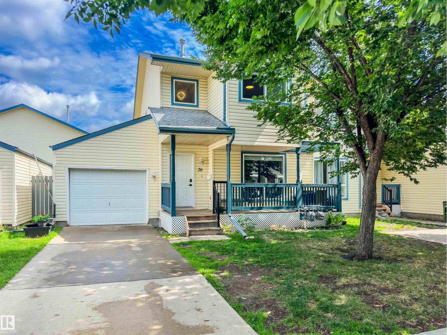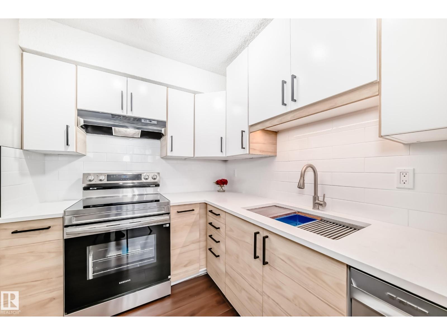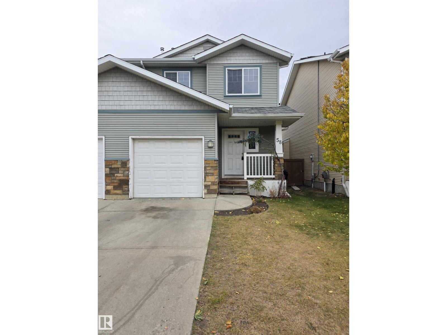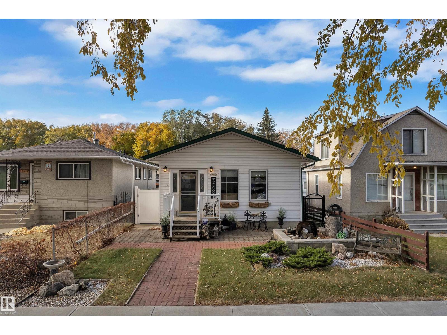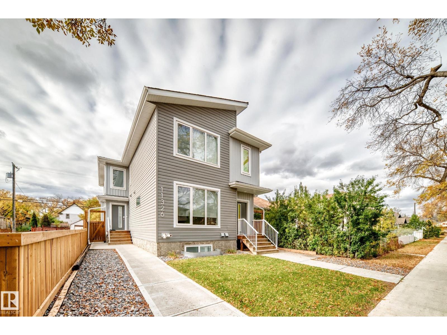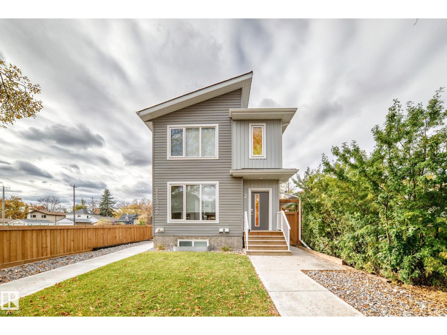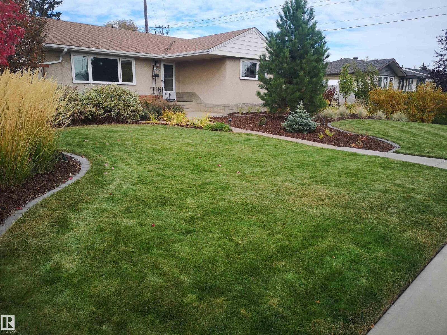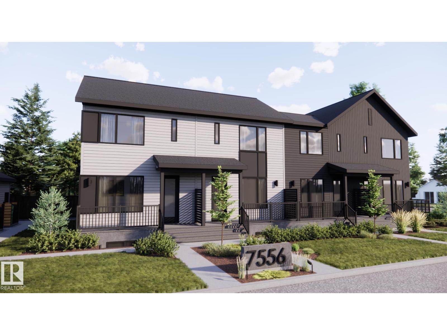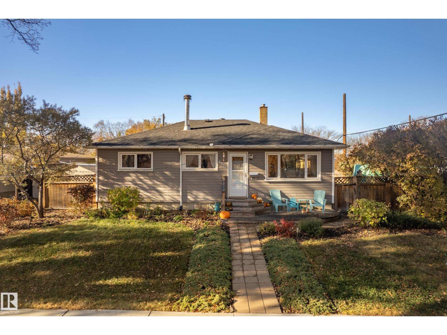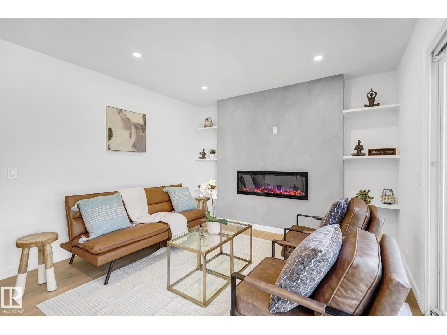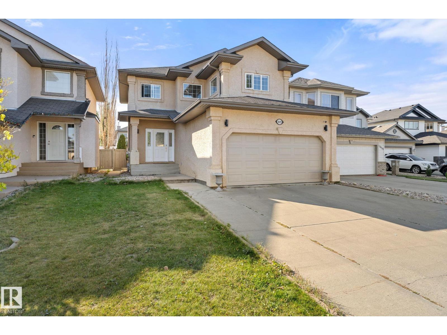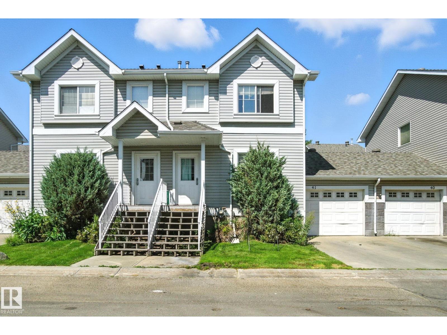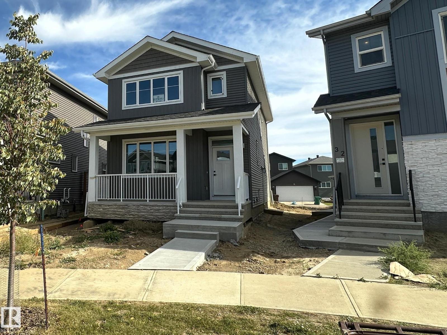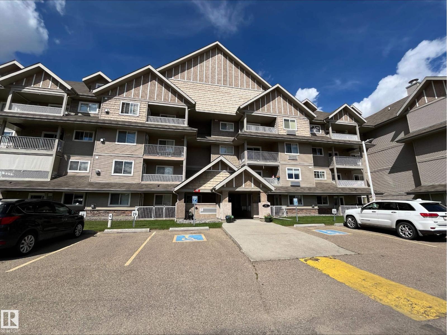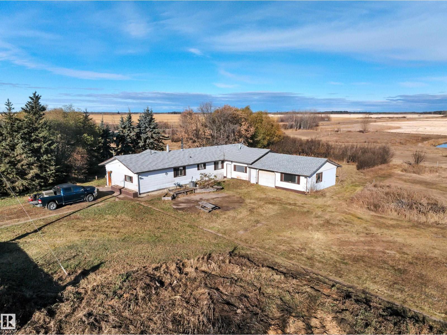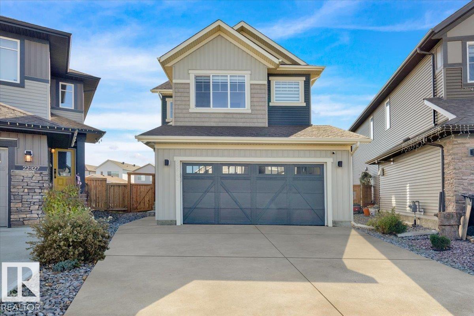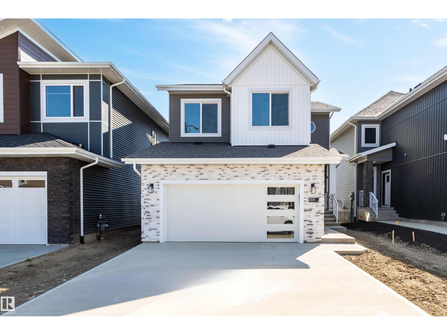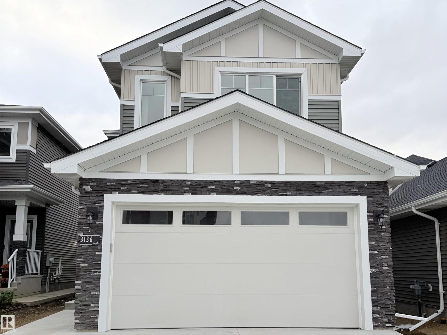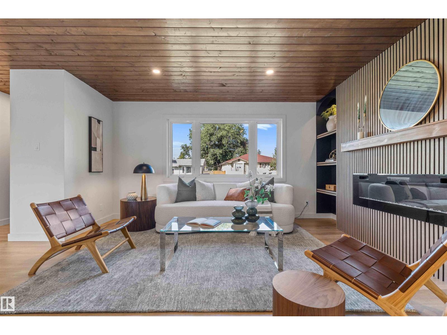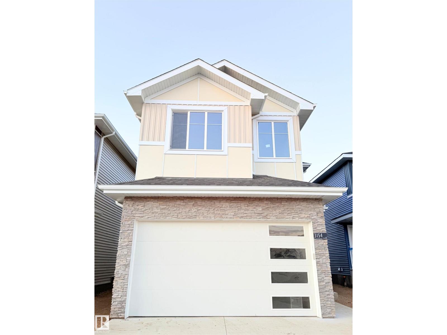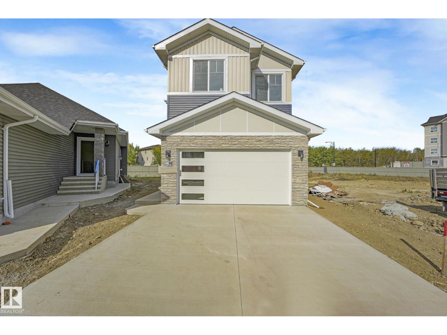107 East View Dr
Morinville, Alberta
Discover this brand new 1,377 sq. ft. bungalow that perfectly balances style and function. The open-concept main floor is bright and inviting, featuring vaulted ceilings in the living room, a sleek electric fireplace with custom built-ins, and a coffered ceiling detail over the kitchen and dining areas. Quartz countertops are found throughout, adding timeless appeal, with many finish selections still customizable to suit your style. The main level offers 2 bedrooms and 1.5 baths, including a generous primary suite. With the optional basement development, you can create up to 2 additional bedrooms, a flex room, and 2.5 baths—ideal for family, guests, or a home office. Outside, the oversized 3-car garage provides ample space for vehicles, tools, or hobbies, making it a true standout. This home offers both fine finishes and flexibility, giving you the chance to design a home perfectly tailored to your needs. Built by Atlas Premium Homes. (id:62055)
RE/MAX Real Estate
6501 Twp Road 502 House A; B
Rural Brazeau County, Alberta
Welcome to this exceptional 79.57-ACRES property featuring TWO HOMES, a massive WORKSHOP, and multiple SHEDS. The main home offers 2 bedrooms, 1 bathroom and a fully developed basement. The second home includes 3 bedrooms, 2 bathrooms, and a flex room. The property is fully fenced and equipped with new automatic waterers, making it ready for livestock or horses. A large workshop provides ample space for equipment, storage, or business use. A Power pole located on the south part of the property offers additional utility options. With plenty of room to expand and enjoy country living, this versatile acreage is perfect for families, hobby farmers, or anyone seeking space, privacy, and opportunity. (id:62055)
Maxwell Polaris
4165 Kinglet Dr Nw
Edmonton, Alberta
NO CONDO FEE!!! GREAT VALUE!!! You read that right welcome to this is your last chance to own brand new row house unit the “Harlow” Built by StreetSide Developments and is located in one of Edmonton's newest premier north west communities of Kinglet at big lake . With almost 1300 square Feet, it comes with front yard landscaping and a double attached garage, this opportunity is perfect for a young family or young couple. Your main floor is complete with upgrade luxury Vinyl Plank flooring throughout the great room and the kitchen. Highlighted in your new kitchen are upgraded cabinets, upgraded counter tops and a tile back splash. Finishing off the main level is the laundry room. The upper level has 3 bedrooms and 2 full bathrooms. Best of all this home is move in ready! (id:62055)
Royal LePage Arteam Realty
#26 10909 106 St Nw
Edmonton, Alberta
UPDATED TOWNHOUSE WITH GARAGE & FINISHED BASEMENT. Move-in ready 3 bed, 2.5 bath townhouse in McDougall Landing with single attached garage and extra-long driveway for 2 more vehicles. Bright west-facing front porch for sunsets, open entryway, and vinyl plank on main (2020/21). The kitchen offers upgraded appliances, new countertops, ample storage, and space for a large dining table. Upstairs: new carpet (2020/21), primary with walk-in closet and 2pc ensuite, plus two more bedrooms and full bath. Finished basement adds flex space for a media room, gym, or office. New hot water tank (2025). Fresh paint, updated lighting and faucets. Fantastic central location—walking distance to Kingsway Mall, LRT, parks, NAIT, Grant MacEwan, Rogers Place, and minutes to downtown. Welcome Home! (id:62055)
RE/MAX Real Estate
1189 Hooke Rd Nw
Edmonton, Alberta
This beautifully renovated 3 bedroom, 2 bathroom townhouse in desirable Pioneer Estates comes with a vaulted ceiling entranceway, one of a kind fireplace, high-end quartz countertops and kitchen cabinets with undermount lighting; brand new kitchen appliances; newly tiled bathroom with new tub with further development potential in the basement. New closet doors in each of the generously-sized bedrooms along with mirrored closet doors in the 3rd bedroom home office complete his beautiful home. This bright and sunny END UNIT has a lovely red elderberry tree to sit under in the backyard, as well as a huge raspberry patch to enjoy each summer. One official parking spot with a spare spot right beside it and reasonable strata fees. What more could you ask for?? (id:62055)
Digger Real Estate Inc.
#58 14208 36 St Nw
Edmonton, Alberta
Handyman Special – Great Value Condo Duplex! This bareland condo duplex is a great chance for someone who isn’t afraid of a little work! It’s a handyman special, sold as is, where is, and comes with low condo fees. With a bit of elbow grease and care, you can turn this home into a great place to live or a good rental property. It has a large backyard and lots of space for your family to enjoy. The location is very convenient — it’s close to a recreation centre with a swimming pool and gym, shopping like Walmart and Superstore, and public transportation to get around easily. If you’re looking for a fixer-upper with great potential, this is the one for you! (id:62055)
The E Group Real Estate
12032 56 St Nw
Edmonton, Alberta
Welcome to this GORGEOUS WELL-MAINTAINED bungalow, where warmth and charm greet you at every turn. Spanning 1136 sqft of total living space, this lovely home offers 3 bedroom & stylish 1.5 bathrooms. The inviting living area features EXPANSIVE WINDOWS that flood the space with natural light, creating a perfect spot to relax and unwind. The BEAUTIFUL KITCHEN boasts AMPLE CABINETRY, making it a dream for cooking and entertaining guests. Enjoy the classic 5-PIECE BATHROOM along with a CONVENIENT POWDER ROOM for visitors. Updated appliances & windows. The OVERSIZED DOUBLE DETACH GARAGE and abundant windows add to the home's appeal, offering plenty of space and sunlight. Whether you're a first-time buyer or looking to invest in a gem, this property truly has it all. Don't miss the opportunity to call this Home! Everything in Primary bedroom (Bed, Mattress, Drawers, Wall Art & Deco items, window coverings), Exercise Machine in Basement and BBQ are included. (id:62055)
Initia Real Estate
#1 11326 95a St Nw
Edmonton, Alberta
Gorgeous half duplex with legal basement suite & NO condo Fees!! Qualify for a larger mortgage with the rental income from your suite or above. An great real estate investment! A turn-key home that includes all appliances (including suite!), fencing, and landscaping! Includes detached single car garage. Modern open concept design with high-end finishing, including vinyl-plank flooring, pot lights & electric fireplace! Perfect layout for entertaining! Kitchen features quartz counter tops, modern cabinets, soft close drawers & Samsung stainless steel appliances. 3 generous bedrooms with a stylish 4pc bathroom and a 3 pc ensuite in the master suite. Upstairs laundry and NO CONDO FEES! The legal basement suite features a living area, full kitchen, laundry and 1 spacious bedroom. All with the same high end finishings as upstairs. A truly great investment property! Close to Kingsway Mall, Yellowhead Trail and the Royal Alex Hospital. This is the investment you have been waiting for! (id:62055)
Maxwell Progressive
#2 11326 95a St Nw
Edmonton, Alberta
Gorgeous half duplex with legal basement suite & NO condo fees!! Qualify for a larger mortgage with the rental income! One of a kind real estate investment! A turn-key home that includes all appliances (even for suite!), fencing, and landscaping! Includes detached single car garage. Modern open concept design with high-end finishing, including vinyl-plank flooring, pot lights & electric fireplace! Perfect design for entertaining! Kitchen features quartz counter tops, modern cabinets, soft close drawers & Samsung stainless steel appliances. 2 dueling master bedrooms with two stylish full bathrooms and walk-in closets. Upstairs laundry and NO CONDO FEES! The legal basement suite features a living area, full kitchen, laundry and one spacious bedroom. All with the same high end finishings as upstairs. A truly great investment property! Close to Kingsway Mall, Yellowhead Trail and the Royal Alex Hospital. (id:62055)
Maxwell Progressive
8032 70 Av Nw
Edmonton, Alberta
It doesn't get any better than this. Golden built 1126 sq. foot bungalow with 3 bedrooms on main. Major renovations in 2021 included Legal 2 bedroom basement suite with separate entrance. See associated Docs for all the extras. Double garage and lots of extra parking. Good tenant pays $1400.00/month and would like to stay. Home shows very well up and down with many upgrades. Air conditioned. Located on 70 foot wide by 111 ft. deep pie lot and backs onto a neighborhood park. Snooze you lose on this one. Lot has city easement so lots of room for the kids to play and extra parking. See associated Docs (D) for a list of all the upgrades and extras too numerous to mention here. I think you will be impressed. New shingles will be installed by possession date. See the online video here: https://youtu.be/Az1okF6IBV8 (id:62055)
Homes & Gardens Real Estate Limited
7803 77 St Nw
Edmonton, Alberta
Investor Alert! Rare shovel-ready multi-family development opportunity in King Edward Park. Approved for an 8-unit building, each featuring a 2-bedroom upper suite and a 2-bedroom basement suite, a total of 16 bedrooms across 8 units. Fully CMHC-compliant design meeting the latest energy efficiency and building standards. The sale includes complete architectural, structural, civil, and landscaping drawings, along with approved development and building permits, ready for immediate construction. The lot is clear with no demolition required, and EPCOR services have already been paid (valued at $20,000). The project includes 4 single-car garages, separate entrances, and independent mechanical systems, making it an ideal purpose-built rental property. Prime central location just steps from the LRT, bike trails, and minutes to downtown, the University of Alberta, hospitals, shopping, schools, and the river valley. A true turnkey investment opportunity for builders and investors. (id:62055)
Sable Realty
6812 86 St Nw
Edmonton, Alberta
Your dream home ISN’T about more square footage—you want a beautiful place to live and a lifestyle that takes you outdoors. In Argyll, homeowners enjoy the privacy of a low-density neighbourhood while being steps from Mill Creek Ravine and its trails. This updated bungalow sits on a quiet tree-lined street beside Argyll Park. The sunny west-facing backyard is professionally landscaped with a deck, patio, and vegetable garden. Inside, the living and dining area is warm and inviting with a wood-burning fireplace and natural light. The thoughtful kitchen features unique details like hand-painted tiles. MANY IMPROVEMENTS SINCE 2021 include sewer line and backwater valve, shingles and eavestroughs, hot water tank, furnace room drainage, new garage door, and all new appliances. Energy upgrades include newer windows, high-efficiency furnace, upgraded siding, and blown-in attic insulation. With a cozy finished basement this home offers ~1700sf, 2+2 bedrooms, 2 full baths, and a 22×22 garage. Like new, with love. (id:62055)
RE/MAX Excellence
3867 85 St Nw
Edmonton, Alberta
TURN-KEY SINGLE FAMILY HOME! NOT CONDO, no condo fees. Welcome to this beautifully updated property in a PRIME LOCATION close to parks, schools, transit, and Mill Woods Town Centre, with quick access to the WHITEMUD. Recently renovated top-to-bottom, this home features BRAND NEW SHINGLES, fresh PAINT, updated FLOORING, modern VANITIES, TILE, LIGHTING, and a brand new FIREPLACE in the living room for added warmth and style. The kitchen and dining areas are bright and functional, while added lighting throughout enhances the fresh, modern feel. Upstairs offers comfortable bedrooms and updated bathrooms ready for move-in. Enjoy CENTRAL A/C and a LARGE FULLY FENCED BACKYARD perfect for kids, pets, and entertaining. Nestled on a quiet street with LOCAL TRAFFIC ONLY, this home is an ideal choice for first-time buyers, young families, or anyone seeking an AFFORDABLE, TURN-KEY home with space to grow. A rare opportunity to own a stylish, move-in ready home in a family-friendly neighbourhood! (id:62055)
Exp Realty
10655 181 Av Nw
Edmonton, Alberta
BEAUTIFUL FAMILY HOME IN CHAMBERY! This stylish 2-storey offers the perfect setup for a growing family. With 4 bedrooms, 4 bathrooms, and a bright open layout, there’s space for everyone. Enjoy rich Brazilian cherry hardwood, large windows, and a cozy corner fireplace in the living area. The kitchen features quality cabinetry, a center island with bar seating, stainless appliances, and a walk-through pantry leading to a functional mudroom/laundry with garage access. Upstairs includes a spacious primary suite with walk-in closet and a spa-like ensuite, plus 2 more bedrooms, a bonus room, and full bath. The finished basement adds a large rec room, 4th bedroom, and 3-piece bath. Sunny south-facing yard and professional landscaping complete the package — A MUST-SEE! (id:62055)
Exp Realty
#41 2503 24 St Nw
Edmonton, Alberta
Beautifully Renovated Condo in Silverberry, ideal for First-Time Buyers or Investors! Welcome to this stylish updated home in the heart of Silverberry, located just minutes from shopping, schools, golf, walking paths & more!Step inside to a welcoming foyer with a convenient coat closet, leading into the bright & open main living area. The spacious living room features a large sunny window, while the brand-new U-shaped kitchen offers sleek quartz countertops, ample cabinetry & adjoining dining area with patio doors to your private deck.A half bath with laundry completes this level.Upstairs has new vinyl plank flooring, 3 comfortable bedrooms, including the primary suite w/ walk-in closet, plus a fully renovated main bathroom with modern finishes.Enjoy summer BBQs or relaxing weekends on your private back deck, overlooking a fully fenced yard—perfect for kids, pets, or outdoor entertaining.The unfinished basement offers large windows and plenty of space to create a rec room, home gym, or additional bedroom. (id:62055)
More Real Estate
30 Raspberry Rd
St. Albert, Alberta
DREAM GARAGE WORKSHOP.....TRIPLE CAR DETACH GARAGE.. 10 FEET HIGH GARAGE DOORS WITH 11 FEET CLEAR CEILING. OPTION FOR LIFT OR HOISTS. BUILT ON HUGE PIE LOT. Brand new 1638 SQFT house Built on a 4270 SQFT PIE Lot. TRIPLE Pane Windows. Huge Size Rear Deck. Garage Access from Back Alley. Perfectly Located. Open Floor plan with lot of windows. Luxury Vinly plank flooring on Main and Second Floor including the Stairs. Offers you Den on the Main floor and 3 bedrooms on second floor. Separate entrance to the basement. Huge size Kitchen with touch Ceiling cabinets and quartz counter tops including all the bathrooms. Option for gas cook-tops and built in Appliances. 20 feet wide Front covered Concrete veranda is finished with Stone and Metal Railings. Feature wall and Indent ceilings in the Master bedroom. Fireplace with Wood Panel Custom Desing. MDF Shelves in all the closets. Seond floor Laundry. All the stairs are finished with LVP. Much More... (id:62055)
Century 21 Signature Realty
#204b 6 Spruce Ridge Dr
Spruce Grove, Alberta
Modern comfort in the Heart of Spruce Grove. Step into this bright and spacious 2 bedroom condo offering style, convenience and comfort. The inviting open concept living area features durable vinyl plank flooring and a cozy corner gas fireplace- perfect for relaxing evenings. The large kitchen boasts ample cabinetry & counterspace, ideal for everyday cooking or entertaining guests. Enjoy two well-appointed bathrooms, including a 3pc. main bath & a 4pc. ensuite! Slide the patio doors open from the living room and you will find the relaxing deck with shade awning curtains, which provides the perfect spot for morning coffees or summer evening meals. Both bedrooms are a great size, the master bedroom features a built-in AIR CONDITIONING UNIT. This complex also offers a car wash facility for all owners, plus an titled underground parking stall. Situated close to all amenities - shopping, dining, recreation and transit- you'll love the convenience of this sough-after Spruce Grove condo complex. (id:62055)
Royal LePage Noralta Real Estate
60101 Hwy 827
Rural Thorhild County, Alberta
The starter acreage you have been looking for! 11.69 Acres set up for animals being Fenced and Cross fenced! Huge pond running 32' Deep to keep those animals hydrated and lawn looking fresh! The hip roof barn is in great shape with many other out buildings to explore. Completing the outside you still have 2 double detached garages and plenty of fruit trees! House having recent upgrades including shingles, furnace, central A/C, Kitchen, flooring and some paint. On the main floor you have 3 bedrooms, main 4pc bathroom, Galley type kitchen and dining leading in to the large living room that has access to a breeze way into the double attached garage! So yes 3 double garages! All of this being right on pavement and walking distance to Thorhild! Plenty of upside to this place. (id:62055)
Exp Realty
22331 94 Av Nw
Edmonton, Alberta
BETTER THAN NEW! This stunning 2018-built home sits in a quiet cul-de-sac on a large pie-shaped lot with a fully fenced, landscaped south-facing backyard—perfect for relaxing or entertaining. Located in family-friendly Secord, with countless amenities and a $300,000,000 rec centre / park going in a walk away. You’re just steps from a K–9 school, public transit, and minutes from the Henday, Whitemud. Offering 1,860 sq. ft., this immaculate 3-bedroom, 2.5-bath home impresses with 9-ft ceilings, quartz countertops throughout, modern lighting, central A/C, and an oversized 24’ garage with high ceilings. The bright, open main floor features a spacious entry, walk-through pantry, and a timeless white kitchen with stainless steel appliances and a large island overlooking the dining and living area, highlighted by a stone feature wall. Upstairs includes a serene primary suite with a walk-in closet and 5-pc ensuite, bonus room, upper laundry, and two additional bedrooms. Backyard includes firepit—ready to enjoy!. (id:62055)
One Percent Realty
3331 Chickadee Drive Nw
Edmonton, Alberta
NOT A ZERO LOT) Ready to move in with quick possession available! This 2,286.18 sq. ft. WALK-OUT home backs onto a peaceful dry pond and offers exceptional space and design. The main floor features a spacious den, Powder Room, and a chef-inspired kitchen with a pantry, opening to the dining area and a living room with a beautiful stone fireplace. Upstairs, the primary suite includes a private balcony, a luxurious ensuite, and a walk-in closet. Two additional bedrooms, a large family room/BONUS ROOM, Laundry room, and a convenient full bathroom complete the upper level. The full WALK-OUT basement (undeveloped) includes a separate side entrance, offering excellent potential for a future suite. A front-attached double garage and quality finishes throughout make this home a must-see! (id:62055)
Maxwell Polaris
3136 Magpie Way Nw Nw
Edmonton, Alberta
(NOT A ZERO LOT) QUICK POSSESSION AVAILABLE - Welcome to this beautiful 2,067 sq. ft. home featuring a modern and functional layout. The main floor offers a spacious bedroom, a 4pc full bathroom, and an open-concept kitchen with a dining area and family room — perfect for entertaining and everyday living. Upstairs, you’ll find a bright bonus room, a convenient laundry area with an inbuilt sink, a large primary bedroom with an en-suite and walk-in closet, along with two additional bedrooms and another 4pc bath. This home also includes a separate side entrance, providing great potential for a future legal basement suite Thoughtfully designed with comfort and versatility in mind, this home is ideal for growing families seeking both space and style. (id:62055)
Maxwell Polaris
9619 52 St Nw
Edmonton, Alberta
Experience elevated living in this fully renovated Mid-Century Modern bungalow, perfectly blending timeless design with contemporary luxury. This turnkey home offers 3 bedrooms up and 2 down, with a bright open floor plan dressed in luxury vinyl plank flooring. The striking slat wall fireplace with built-in shelving and mood lighting creates a stunning focal point, while the two-tone kitchen impresses with a large island, quartz countertops, undermount sinks, BRAND NEW Stainless Steel Appliances, and sleek LED lighting throughout. The primary suite showcases a dramatic feature wall that flows seamlessly into the custom walk-in closet. A SEPARATE ENTRANCE leads to a fully developed basement with 2ND KITCHEN and large living area. Peace of mind comes with a BRAND NEW FURNACE, while outdoor living shines with a NEW DECK, Firepit Area, and expansive backyard for entertaining. Complete with a double detached garage. Basement windows do not meet current egress requirements (id:62055)
Exp Realty
3154 Magpie Way Nw
Edmonton, Alberta
(NOT A ZERO LOT) Brand new 2,052 sq. ft. single family home with an attached front garage. The main floor offers a bedroom, a full bath, an open-to-below living room with electric fireplace, and a modern kitchen with dining area. Upstairs features a spacious primary bedroom with walk-in closet and en-suite, plus two additional bedrooms with closets, another full bath, BONUS ROOM and convenient laundry. The full unfinished basement includes a side entrance and 9 ft. ceilings, perfect for future development. Added features include 9 ft. ceilings on the main floor and in basement, HRV system, and a tankless hot water tank. With no rear neighbours, this home blends comfort, style, and privacy! (id:62055)
Maxwell Polaris
3140 Magpie Wy Nw Nw
Edmonton, Alberta
(NOT A ZERO LOT) Welcome to this upcoming 2,280 sq. ft. two-storey single-family home, perfectly situated on a desirable pie-shaped lot with no rear neighbours & big backyard Featuring 4 Bedrooms, 3 full Bathrooms, an attached double-car garage, this thoughtfully designed residence combines functionality with modern style. MOVE-IN-READY . The main floor offers an open-concept layout with a spacious kitchen, adjoining dining area, & a bright great room—ideal for entertaining or everyday living. A walk-in pantry enhances kitchen storage, while an additional bedroom. A convenient 3-piece bathroom completes the main level. Upstairs, the primary suite boasts a generous walk-in closet and a private ensuite. Two additional bedrooms of comfortable size are served by another full 3-piece bathroom. Includes a side entrance for future legal suite. A dedicated laundry room with a sink, plus a bonus room, provide convenience and extra living space. The open-to-below design adds a sense of airiness and sophistication. (id:62055)
Maxwell Polaris


