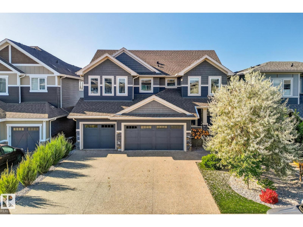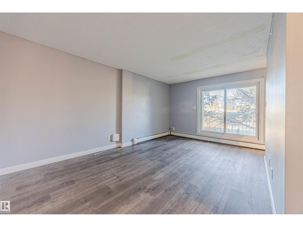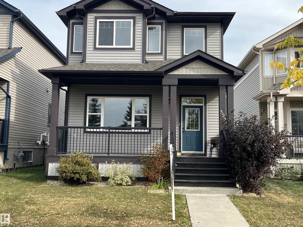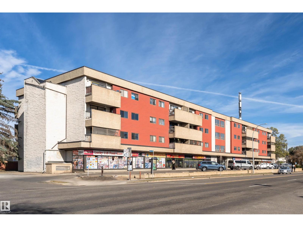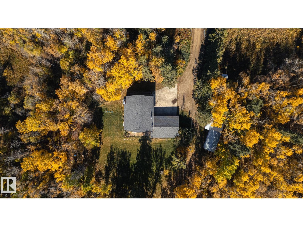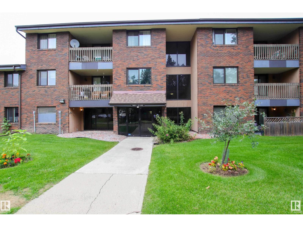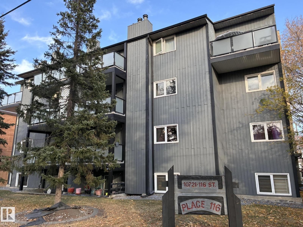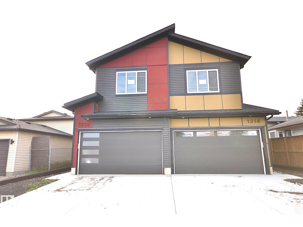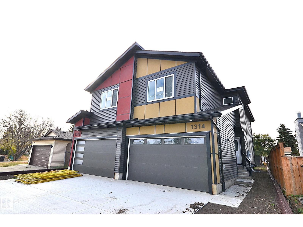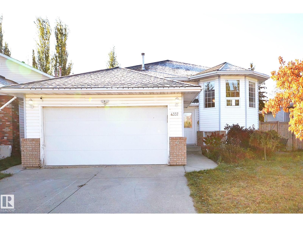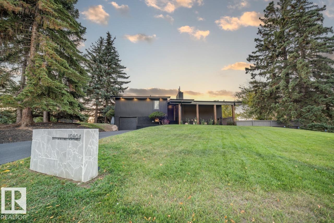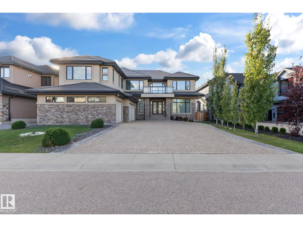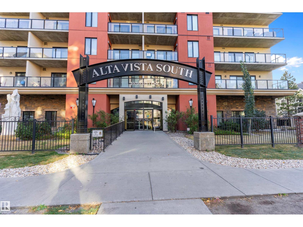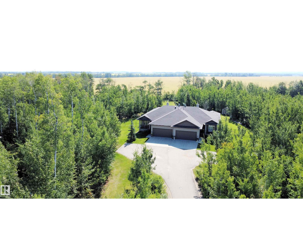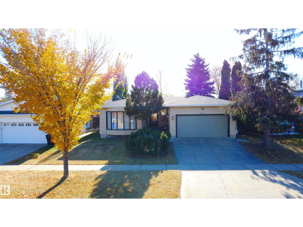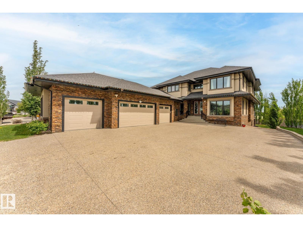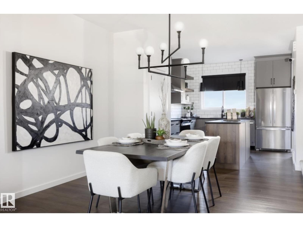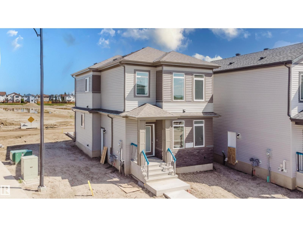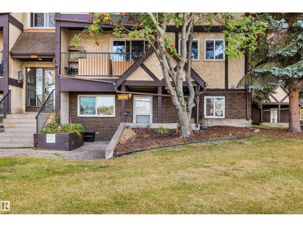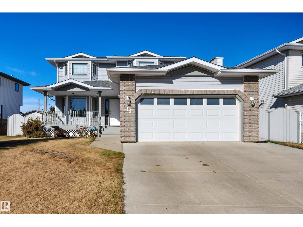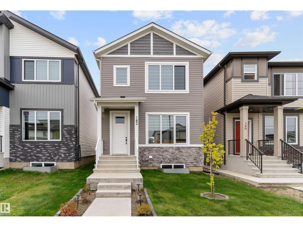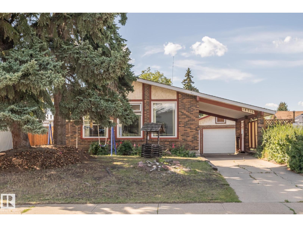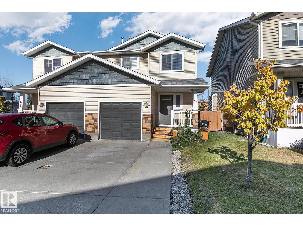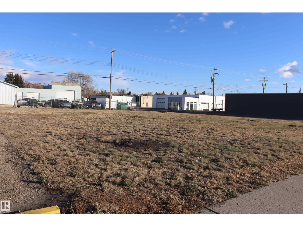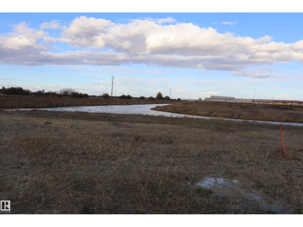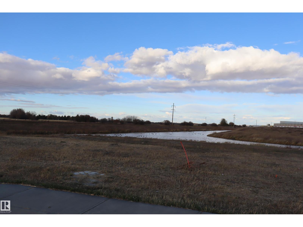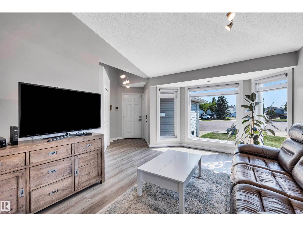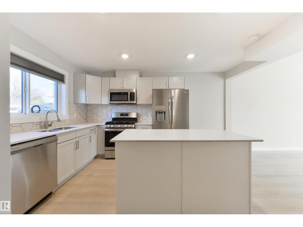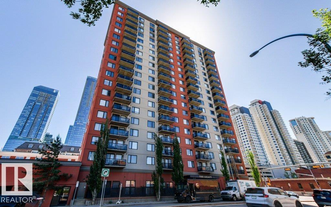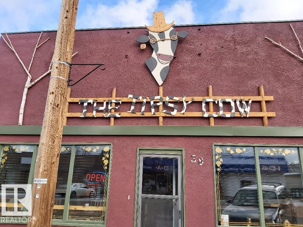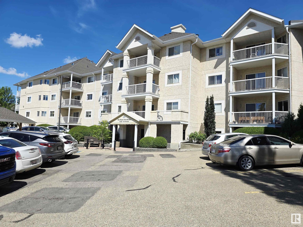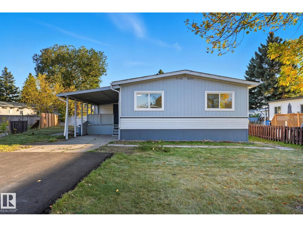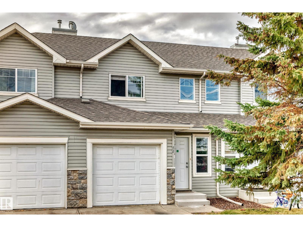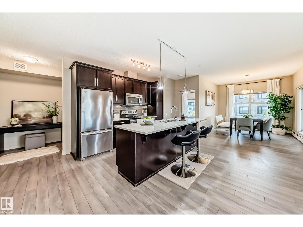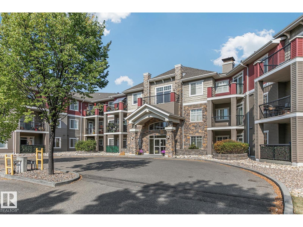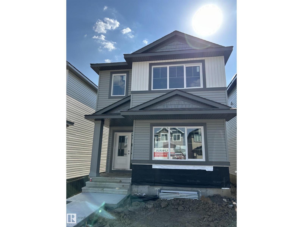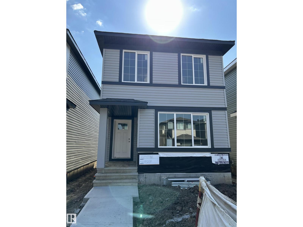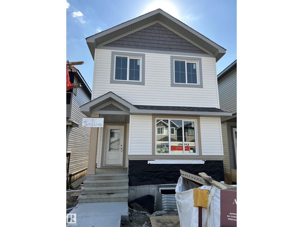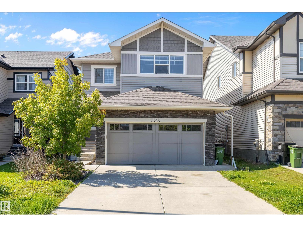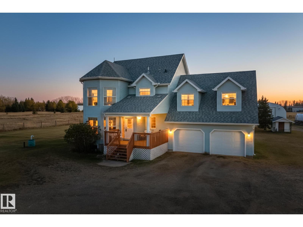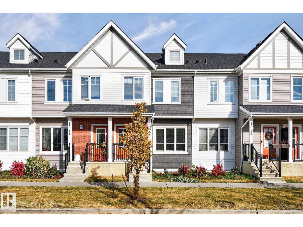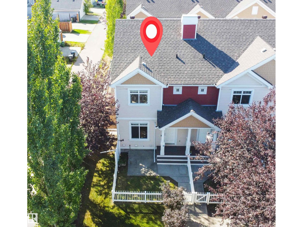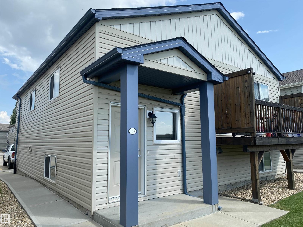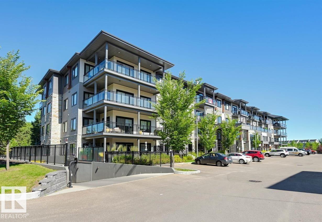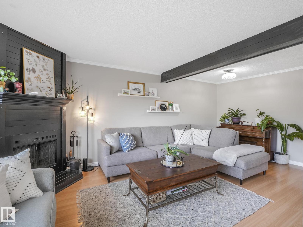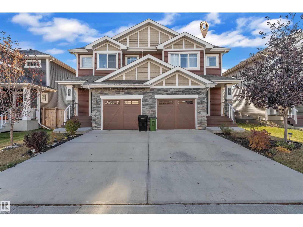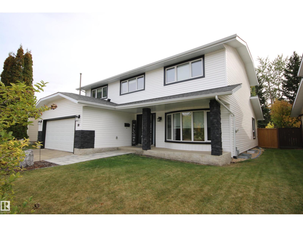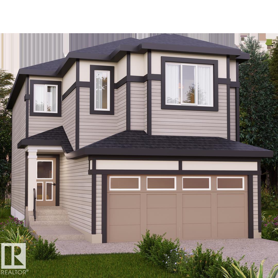724 180 St Sw
Edmonton, Alberta
No expenses spared in this EXCEPTIONAL property!!! The open-concept main floor offers a spacious living room with gas fireplace, dining nook, incredible HIGH-END KITCHEN, mud room and half bath. The kitchen offers a new Sub-Zero fridge, walk-in pantry, ample custom cabinetry and views of the STUNNING BACKYARD. The backyard is an OASIS complete with massive composite deck with pergola, built-in bar & bbq, hot tub, stone fire pit and artificial turf! Total entertainers dream, backing on to green space! Upstairs you will find the stylish primary retreat equipped with work station, 5-piece spa ensuite and large walk-in closet. Upstairs also offers family room, 2 more bedrooms, 5-piece main bathroom and laundry room. Basement is professionally developed with sound-proofing and offers additional family room, 3-piece bath and 4th bedroom/flex room with Murphy bed! Don't miss the heated triple garage with epoxy floors. Shows 10/10!!! (id:62055)
Royal LePage Prestige Realty
#28 11255 31 Av Nw
Edmonton, Alberta
Welcome to Sweet Grass—where potential and location meet! This bright and spacious 2-bedroom, 1-bath condo offers an incredible opportunity in a quiet, family-friendly neighbourhood backing onto schools and parks. Enjoy a north-facing private balcony that offers both shade and privacy. The building features amazing amenities including a pool, gym, basketball courts, and an on-site daycare—everything you need right at home! With lots of street parking and condo fees that cover ALL UTILITIES, it’s worry-free living at its best. Ideally located within walking distance to Century Park LRT and transit, close to shopping, and just minutes from Whitemud Drive and Anthony Henday. A great place to call home—or a smart addition to your investment portfolio! (id:62055)
Maxwell Polaris
303 Sheridan Wy
Leduc, Alberta
Just listed! This GREAT Family home located in a desirable neighborhood and is move in ready. Home features 4 Bedrooms, 2 1/2 baths, hardwood flooring, gas fireplace, central A/C for the hot summer months, island in the kitchen, and an oversized 23x25 heated garage with 9' walls with a vaulted ceiling. The back yard is fenced and landscaped with rock and turf. The large deck with access from the kitchen makes outdoor entertaining easy. The main bedroom features a 4-piece ensuite and large walk-in closet. The basement has a large rec room and bedroom. Located in the family friendly neighbourhood of Suntree with a playground in walking distance, nearby are great schools, golf course, parks and shopping. (id:62055)
Logic Realty
#305 5316 118 Av Nw
Edmonton, Alberta
Looking for your first home or a smart investment? You’ve found it! This bright and welcoming two-bedroom condo is the perfect mix of comfort and convenience. Enjoy UNDERGROUND PARKING, same-floor laundry, and a large private deck that’s perfect for morning coffee or relaxing after a long day. The walk-through kitchen opens into a cozy dining and living area, making it easy to entertain or simply unwind. Both bedrooms are bright, quiet, and comfortable, tucked away on the peaceful north side of the building. You’ll love the easy access to transit, schools, shopping, and parks, plus it’s just a quick drive to the Yellowhead and downtown. This condo could be your affordable way to start building your future and finally have a place to call your own! (id:62055)
Maxwell Devonshire Realty
23205 Hwy 623
Rural Leduc County, Alberta
This unique & remarkably spacious 2950 SqFt two storey sits on 4.82 acres of land (128m x 152m) just east of Rolly View on Hwy 623. Main level features mud room, laundry room (which could be converted back to bedroom), large kitchen, living room with patio doors to deck, family room with fireplace, dinning area & 3-piece bathroom. Upper level has a family bathroom, four bedrooms including a primary with a walk-in closet, sitting area, 3-piece ensuite & access to a large deck that overlooks the expansive property. Basement has family room with heat stove, bedroom, bathroom, cold room and storage. Home has a massive double attached garage. Property has an upgraded sewer system, wood shed, lean-to & chicken barn. Note that home is comfortably liveable but could use upgrades, repairs and cosmetics. Sold as is. (id:62055)
RE/MAX River City
#208 14803 51 Av Nw
Edmonton, Alberta
CORNER UNIT TOP FLOOR, ENTRANCE DOOR RIGHT NEXT TO 2 PARKING STALLS!! ALL LOCATED IN FABULOUS SOUTH EDMONTON RAMSAY HEIGHTS IN RIVERBEND! ALL MOST 1000 SQ/FT, WITH 2 SPACIOUS BEDROOMS + 2 BATHROOMS W/ ENSUITE, WINDOWS GALORE! PATIO DOORS IN LIVING ROOM ALLOW YOU TO STEP OUT TO A 9 X 5 FT COVERED DECK. NICE OPEN CONCEPT LIVING W/ LAMINATE & TILE FLOORS. GALLEY KITCHEN WITH LOADS OF CABINETS! YOUR OWN IN SUITE LAUNDRY, STORAGE AND 2 PARKING STALLS!! “RIVERBEND VILLAGE IS A QUIET WELL MAITAINED & MANAGED, PET FRIENDLY BUILDING. FANTASTIC LOCATION IN A MATURE NEIGHBOURHOOD WITH PARKS, SCHOOLS, & WALKING/BIKING DISTANCE TO RIVER VALLEY TRAILS LEADING TO FORT EDMONTON PARK AND TERWILLEGAR DOG PARK BY THE RIVER! MINUTES FROM RIVERBEND SHOPPING CENTRE WITH D ALL YOUR SHOPPING & DINING NEEDS! MINUTES TO COMMUTE TO UNIVERSITY OF ALBERTA, U OF A HOSPITAL, FAMOUS WHYTE AVE, AND IMMEDIATE ACCESS TO WHITEMUD FREEWAY & THE ANTHONY HENDAY. BRING ALL OFFERS!! (id:62055)
Maxwell Polaris
#17 10721 116 St Nw
Edmonton, Alberta
Enjoy city living in this spacious 937 sq. ft. 2-bedroom, 1-bath condo in the desirable Queen Mary Park community. This bright top-floor corner unit offers breathtaking views of Downtown Edmonton and a welcoming living room with a corner wood-burning fireplace. The kitchen features a unique and functional design, while the primary bedroom includes a walk-in closet and plenty of additional storage. You’ll also appreciate the large in-suite storage room with built-in shelving. Ideally located close to Downtown, MacEwan University, shopping, dining, and all amenities—perfect for professionals, students, or investors looking for convenience and character in a great central location! (id:62055)
RE/MAX River City
1314 35 St Nw
Edmonton, Alberta
Stunning Brand-new two-story Duplex in an amicable, mature neighbourhood of Crawford Plain with schools, parks, shopping & city transportation nearby. With approximately 2400 sq. ft. of living space on 3 levels, the home offers 5 beds & 3.5 baths. On the main, the bright & spacious living room has an electric fireplace and a tile mantle and leads to a wooden sun deck. A grand European-style kitchen boasts plenty of cabinetry, quartz countertops, under-cabinet lighting, expansive backsplashes & a spacious dining room. The upper level boasts a large main bedroom with a full bath, tub, and walk-in closet. Two generously sized bedrooms, a bonus room, a full bath, and a laundry with a sink complete this level. The fully finished secondary suite basement with SEPARATE ENTRANCE has two beds, a kitchen, a living room, a full bath & laundry. Modern, attractive exterior with vinyl & smart board finish, a double attached garage, 8' door with 4 sidelights, further adds to the beauty of this house. Hurry! (id:62055)
Maxwell Polaris
1312 35 St Nw
Edmonton, Alberta
Stunning Brand-new two-story Duplex in an amicable, mature neighbourhood of Crawford Plain with schools, parks, shopping & city transportation nearby. With approximately 2400 sq. ft. of living space on 3 levels, the home offers 5 beds & 3.5 baths. On the main, the bright & spacious living room has an electric fireplace and a tile mantle and leads to a wooden sun deck. A grand European-style kitchen boasts plenty of cabinetry, quartz countertops, under-cabinet lighting, expansive backsplashes & a spacious dining room. The upper level boasts a large main bedroom with a full bath, tub, and walk-in closet. Two generously sized bedrooms, a bonus room, a full bath, and a laundry with a sink complete this level. The fully finished secondary suite basement with SEPARATE ENTRANCE has two beds, a kitchen, a living room, a full bath & laundry. Modern, attractive exterior with vinyl & smart board finish, a double attached garage, 8' door with 4 sidelights, further adds to the beauty of this house. Hurry! (id:62055)
Maxwell Polaris
4337 21 Av Nw
Edmonton, Alberta
Location! Nestled at the heart of Mill Woods, this huge bi-level has an equivalent opportunity for investors and first-time buyers. Fully renovated; Kitchen remodeled in 2014, shingles in 2020, Furnace in 2024, finishing, painting, flooring, bathrooms & plumbing fixtures in 2025. The main floor has a formal living, a family rm with a fireplace, a formal dining room, and three beds & 2 full baths. The spacious master suite offers a full bath and a walk-in closet. Fully finished basement with “SEPARATE ENTRANCE” to the common hallway of two units. Unit 1 has one bedroom, a great room, a newer kitchen, a dinette, and a full bath. Unit 2 has 2 beds + a kitchen + a living room,+ a dining rm and a full bath. Front drive double attached garage, wooden deck, concrete backyard, custom-built storage shed and some lovely cherry trees! Quiet cul-de-sac location & in the close vicinity of shopping plaza & bus stops, schools, Mill Woods Town Centre, REC Centre, public transportation churches/temples & major highways. (id:62055)
Maxwell Polaris
10804 65 St Nw
Edmonton, Alberta
Beautifully renovated from top to bottom, this rare split-level home offers 3 bedrooms and 1.5 bathrooms, blending the charm of its original design with modern upgrades throughout. The home features spray foam insulation, updated HVAC with central air, upgraded electrical, triple-pane windows, new siding, a new roof, and more. Inside, the property showcases panel-front appliances including an oversized refrigerator, dual-drawer dishwasher, and double ovens. Vaulted ceilings and oversized windows provide abundant natural light, complemented by 8-foot interior doors. Additional features include a sauna, a custom rainfall shower, and a round Japanese soaking tub. The oversized, heated single garage is fully finished with epoxy flooring, and a modern shed complements the expansive yard, offering flexible space for a workshop or seasonal storage. Situated on a sweeping corner lot with lane access, this home is across from parks and trails, and just steps from the river valley. (id:62055)
Bode
3510 Watson Pt Sw
Edmonton, Alberta
Exquisite, thoughtfully designed, and sure to impress, this custom estate offers over 6,400 sqft of living space w/ 6 bedrooms w/ 6.5 luxurious bathrooms. Stunning curb appeal accented by an aggregate driveway, stone w/ acrylic finishes, and a concrete tile roof. Soaring 19ft ceilings create beautiful open sightlines w/ an abundance of natural light that showcases the craftsmanship w/ attention to detail throughout. Prepare family meals in the gourmet kitchen w/ Wolf Sub-Zero appliances, hosting elegant dinner parties in the unique raised dining area, or getting cozy next to the striking floor-to-ceiling stone-clad fireplace. The king-sized primary retreat offers a spa-like ensuite w/ an automated rain-shower system. Enjoy movie nights in the theatre w/ tiered seating w/ popcorn counter, plus a wet bar w/ gym space. Quality upgrades include in-floor heating in the basement w/ oversized 3-car garage, Control4 Home Entertainment System, 2 central A/C units, security system, water system & energy effecient. (id:62055)
RE/MAX Elite
#702 10303 111 St Nw
Edmonton, Alberta
Welcome to Wihkwentowin in Edmonton concrete high-rise unit condo located in Alta Vista South. Close to MacEwan University and steps to LRT, Wihkwentowin Square Shopping, City Center and the River Valley. This meticulously well kept suite with incredible windows has unstoppable west facing natural light comes with stunning sunsets and city views. This 799 sqft, 2 bedroom, 1 bathroom + underground parking stall ( labeled 59 on P1). Featuring an open floor plan with light hardwood floors, upgraded vinyl plank flooring in the bedrooms , stainless steel appliances ,In-suite laundry, air conditioning and a HUGE WEST facing balcony with gas hook up. Alta Vista South has a gym, guest suite that can be rented short term for visitors and a meeting room. It is also part of a well-managed complex which is very secure . Live in the heart of Downtown in one of Edmonton's most popular condo buildings. (id:62055)
Exp Realty
#25b 53521 Rge Road 272
Rural Parkland County, Alberta
Enjoy the peace and quiet at Century Gates...Adult 45+ secured living in the country! This immaculate bungalow style duplex boasts 1286 s.f. of air conditioned luxury with 4 bedrooms, 3 baths, 9' ceilings and a fully finished basement. Enjoy the gorgeous tile & hardwood flooring as you walk through this well laid out floor plan with impressive detailing. The kitchen sizzles w/ it's upscale S.S. appliances, granite counters, rich wood cabinetry, warm tones, and eat-up island, all of which offer great functionality & ambience. Extend your living space onto the covered deck overlooking your acre of fenced yard and nature. Property includes a double attached garage plus the use of a secured RV parking compound. Spend your summers relaxing as you meander along the nature trails or vacation whenever you like knowing your property will be maintained w/ front lawn care, snow removal & garbage pick up. Just a short 5 minute drive to Spruce Grove and only 16 minutes to Edmonton. Prepare to be impressed (id:62055)
RE/MAX Elite
18617 62b Av Nw
Edmonton, Alberta
Pride of ownership is front and center with this well maintained home. This beautiful 1472 sq. ft. bungalow features 5 bedrooms, 3 bathrooms & a finished basement. Off the foyer is a large dining room and sunken living room combo that features hardwood floors, large north facing windows and a great place for family gatherings. The kitchen has tons of cabinets, good sized pantry, upgraded granite counter tops, tile backsplash & loads of counterspace. The large adjoining family room with cozy wood burning fireplace is flooded with natural light from patio doors leading to the deck. The 3 bedrooms on the main floor are all a good size, have large closets and hardwood floors. The principle bedroom has lots of closet space and has a 4 piece ensuite. The recently finished basement has a large family/games room, laundry room, two large bedrooms, and an ensuite bathroom. The large private backyard has a raised deck, hot tub, and is fully fenced. Located in the great community of Ormsby Hurry! (id:62055)
RE/MAX Elite
#100 54302 Rge Road 250
Rural Sturgeon County, Alberta
Nestled on a half-acre lot less than 5 minutes from Edmonton, this 6 bed, 7 bath home offers over 4,000 square feet of elegance and luxury! The gourmet kitchen features granite countertops, gas cooktop and double islands. Access the deck off the kitchen or the main floor bedroom, complete with a walk in closet and ensuite. A sitting area, formal dining, walk thru pantry and laundry room finish the main floor. Upstairs features a bonus room, 2 bedrooms and a 4 piece bath. The primary suite is a private retreat with a luxurious en-suite including a jacuzzi tub, dual vanities, and a spacious walk-in closet. The walkout basement is perfect for entertaining with over 2000 sq ft, a wet bar, fireplace and two bedrooms. The attached 4 car garage features in floor heat and one bay is equipped with a second kitchen, garage door screen and a 3 piece bathroom. Municipal water and sewer. Located close to Edmonton and St Albert. Country living with city amenities! (id:62055)
RE/MAX Excellence
21120 25 Ave Nw
Edmonton, Alberta
Introducing the “SASHA” by Master Home Builder HOMES BY AVI. Exceptional new construction 2 storey home with all the bells & whistles for comfort living. Located @ The Uplands at Riverview which is a family friendly community surrounded by serene tree-lined ravines, walking trails & lush green space. Highly sought after floor plan features 3 bedrooms, 2.5 bath, upper-level loft style family room & laundry closet PLUS main level pocket office & SEPARATE SIDE ENTRANCE for future basement development (possible for future 2 bedroom legal basement suite). Home showcases 9’ ceiling height on main/basement & full landscaping. Kitchen boasts pot & pan drawers, centre island w/siligranite sink, granite countertops throughout, chimney hood fan, built-in microwave oven, builder appliance allowance & pantry. Back mudroom & 2 pc powder room off spacious open-concept great room. Private ensuite is complimented by large WIC & great 3 pc ensuite. 2 add'l jr rooms & 4 pc bath. Welcome Home! (id:62055)
Real Broker
261 Munn Wy
Leduc, Alberta
Welcome to this stunning, thoughtfully designed home that offers comfort, style, and functionality throughout. The main floor features a spacious living room with a cozy fireplace, creating the perfect setting for relaxing or entertaining. The modern kitchen is a chef’s dream, complete with sleek quartz countertops, soft-close cabinetry, a large pantry, and a convenient den and full bathroom nearby. Upstairs, you’ll find two generously sized bedrooms, a versatile bonus room, and a luxurious primary suite with a private 5-piece ensuite. (id:62055)
Sterling Real Estate
5011 Tudor Gl
St. Albert, Alberta
Cozy main floor unit in Tudor Glen with its own private entrance/covered patio with space for your own flowers or garden box! Spacious living and dining rooms, a 4 piece bathroom and large bedroom. In suite storage room. Freshly painted. Kitchen has some newer appliances. Newer vinyl plank flooring throughout the unit. New doors, light fixtures and washer and dryer. One energized parking stall is assigned to the unit. Amazing location to all amenities and easy access to the Anthony Henday. (id:62055)
RE/MAX Professionals
113 Pipestone Dr
Millet, Alberta
PRIDE OF OWNERSHIP! PERFECT FAMILY HOME! REAR LANE ACCESS! This 1852 sq ft (2687 sq ft total) 5 bed, 3.5 bath home on desirable Pipestone Drive has been well cared for over the years, & boasts great value for your growing family. Entryway leads into your living room w/ large south facing window, main floor den / formal dining, family room w/ gas fireplace, 2 pce bath, & laundry. Lovely U shaped kitchen w/ maple cabinets, pantry & ample laminate counter space. Upstairs brings 3 large bedrooms, including the primary bed w/ double closets & 4 pce ensuite. Additional 4 pce bath & linen storage. The basement is fully finished, with 2 bedrooms, rec room for games night or movie marathons. 3 pce bath, and plenty of storage room. The backyard is great! Covered deck, large powered shed, gate for RV parking, & space for the kids & dogs to run. New hot water tank, vinyl plank flooring, heated garage, A/C, some new lights too! Steps to both playgrounds & the ravine walking trails; location is superb. A must see! (id:62055)
RE/MAX Elite
182 Caledonia Dr
Leduc, Alberta
If you've been searching for perfect place to call home, your search ends here. Welcome to this beautiful 1528 sq.ft. 2-storey home in heart of Leduc. Conveniently located has easy access to all major highways, shopping and amenities. The house is thoughtfully designed that offers comfort, style, and functionality throughout. The main floor features a spacious living room with a cozy fireplace, creating the perfect setting for relaxing or entertaining. The modern kitchen is a chef’s dream, complete with sleek quartz countertops. Upstairs, you’ll find two generously sized bedrooms, and a luxurious primary suite with a private 4-piece ensuite. Enjoy the comfort of an insulated double garage perfect for keeping your vehicles warm and protected on those cold winter nights. Basement has separate entrance and two windows, which has potential for secondary suite. (id:62055)
Maxwell Polaris
14316 116 St Nw
Edmonton, Alberta
Charming and well-maintained bungalow located in the desirable Carlisle neighborhood of Northwest Edmonton. Built in 1974, this single-family home combines timeless character with modern upgrades and a finished basement for a suite potential. The carpet-free main floor features a spacious living room, a separate dining area that comfortably seats six, and a large, functional kitchen tucked away from the main living space for added privacy. A renovated 3-piece bathroom adds contemporary comfort, with three bright and versatile bedrooms. The finished basement provides 2 additional bedrooms, a renovated full bathroom, a generous recreation room, and a flexible space designed for a wet bar or future kitchen setup. The private side entrance offers excellent potential for an in-law suite or mortgage helper (subject to city approval). Outside, enjoy a landscaped yard with mature trees, an attached carport, a double detached garage, a long front driveway, and ample street parking, perfect for family gatherings. (id:62055)
Royal LePage Summit Realty
#40 14208 36 St Nw
Edmonton, Alberta
Welcome home! This 4 bedroom 2.5 bathroom unit will surely impress. The bright and open layout features a massive living room and plenty of windows for natural light. The sliding patio doors lead to the DECK and FULLY FENCED YARD. The beautiful kitchen has brand new chefs block counter top. The main floor includes a spacious entry and a half bath. Upstairs, you'll find a main bathroom, and three large bedrooms including the massive primary suite with WALK-IN-CLOSET, and 4 pc. ENSUITE with dual vanities. The exterior is full of charm and character. Consisting of a welcoming front porch, stone accents, and a single attached garage with high ceilings. For guests, VISITOR PARKING is just right out front. This complex has extremely LOW CONDO FEES. Located in the heart of Northeast Edmonton. Close to shopping, public transportation, schools and the Clareview Rec Center. (id:62055)
Real Broker
5101 49 Street
Wetaskiwin, Alberta
Prime downtown commercial lot zoned C2 .31 0f an acre or 4 lots perfect for Multi tenant -Commercial Building, General Retail store, Warehouse Automotive plus many others uses available (id:62055)
Century 21 All Stars Realty Ltd
7 Cherry Close
Wetaskiwin, Alberta
Prime residential lot with walkout potential. Build your dream home. Backs on a pond and green space. The only lots that back on to a pond. With walking paths, green space ,schools, recreation center, indoor pool and ball diamonds all within walking distance of your home. Quiet neighborhood with new homes being built. (id:62055)
Century 21 All Stars Realty Ltd
6 Cherry Close
Wetaskiwin, Alberta
Walkout lot perfect spot to build your dream home with a walkout basement backing on to a pond and green space. Parks, schools, indoor pool, ball diamonds, recreation center ,hospital all within walking distance from home. Quiet neighborhood, (id:62055)
Century 21 All Stars Realty Ltd
78 Deer Park Bv
Spruce Grove, Alberta
Over 2000 sq ft of living space!! 5-bedroom, 3-bathroom, RENOVATED home offers the perfect balance of space, style, & functionality. Sits on a stunning pie lot in a quiet, established neighborhood, the property boasts incredible curb appeal & a heated double attached garage. Inside, you'll find a bright & welcoming main level with large windows, an updated kitchen featuring stainless steel appliances, & an open-concept flow that’s ideal for both everyday living & entertaining. The upper level offers three generous bedrooms, including a primary suite with an ensuite, while the lower levels provides a huge family room, two additional bedrooms, a full bathroom, & plenty of storage & laundry space. The beautifully landscaped backyard is a true highlight—expansive & private, it’s perfect for relaxing or hosting. Numerous updates throughout, including flooring, Air conditioning, mechanicals, & MORE, this gorgeous home is truly move-in ready & designed to meet the needs of modern family living (id:62055)
Local Real Estate
7942 82 Av Nw
Edmonton, Alberta
INVESTOR ALERT. FULLY RENOVATED Duplex with LEGAL BSMT suite in IDYLWYLDE. Remarkable location near Bonnie Doon mall and future LRT. Great curb appeal with updated vinyl exterior, gutters and roof. Main floor features a generous size living room with large bay window, a half bath and laundry room. In the kitchen you will find a large island with Quartz CTPs and SS appliances. Upstairs has 3 well-appointed bedrooms and a updated 3-piece bathroom. The two units are separated by a CINDER BLOCK concrete party wall for superior SOUND PROOFING. Notably most the mechanical was redone with all new plumbing, new furnaces and new HWT's. Legal basement suite has a separate entrance with kitchen, full bath, laundry and bedroom. Single detached garage with driveway and parking pad for extra cars. Other side also available. (id:62055)
Initia Real Estate
#201 10303 105 St Nw
Edmonton, Alberta
***LEGACY GEM*** A TRUE 2 BEDROOM (RARE - NO LAUNDRY IN THE 2nd BEDROOM) WEST FACING END UNIT WITH KITCHEN WINDOW**SOLID CONCRETE BUILDING** IN SUITE LAUNDRY**GREAT CONDITION**NEW FLOORING** As this is an end unit you will have extra light in the spacious kitchen as well as the ability to have extra air flow. The kitchen also has lots of storage and counter space. The dining area can house a LARGE dining room table and has spaces for extra furniture if desired. The living room is bright, open and well laid out. The primary bedroom has a walk-through closet with direct access to the full washroom. The second bedroom is spacious and has a great view. There is in-suite laundry (YEAR OLD WASHER & DRYER), a storage room and also a covered and secure titled parking stall. The building has a fitness room as well as ample and secure bicycle storage. The Legacy is well managed with a healthy reserve fund and an amazing location. (id:62055)
Maxwell Progressive
38 Wheatland Av
Smoky Lake Town, Alberta
Here is your chance to live your dream.. Perfect property for a small business such as a cafe, resto, bring your ideas. And live right behind your workplace in a nicely appointed 2 + 1 bedroom smack in the middle of downtown Smoky Lake. The front of the property boats a wide-open concept with bar and lots of seating, you'll love how cozy and warm the room is, a cute bathroom is there for your potential customers. The owner's quarters offers a functional kitchen, a large living room with patio door to the rear covered porch, backyard and single garage. 2 good size bedrooms and full bath complete this floor. Downstair you'll find another bedroom, tons of storage space, laundry and utilities. Best location in town, busiest street, located between well-established businesses. You won't find a better opportunity. (id:62055)
RE/MAX Elite
#111 11620 9a Av Nw
Edmonton, Alberta
MOVE-IN-READY! 1 BEDROOM CONDO in Sought-After TWIN BROOKS! Step into comfort and convenience with this beautifully maintained GROUND FL00R condo. MODERN galley-style kitchen with SS Appl and a SEPARATE dining area. OPEN CONCEPT perfect for both relaxing and entertaining. LAMINATE FlOORING throughout. RENOVATED 4PC BATH adds a fresh, modern touch, while soft corners and tasteful finishes create a warm and welcoming feel. The SPACIOUS LIVING ROOM opens to a PRIVATE W/O PATIO. You'll love the IN SUITE laundry, GENEROUS STORAGE SPACE, and plug-in surface parking stall for added convenience. Surrounded by mature trees, walking and running trails, MAN-MADE LAKE, A PEACEFUL SETTING with easy access to all amenities. STEPS TO PUBLIC TRANSIT. MINUTES from Anthony Henday, HWY 2, Century Park LRT, and YEG Airport, with shopping, dining, and entertainment at South Edmonton Common nearby. Perfect for 1ST TIME HOMEBUYERS, DOWNSIZERS, or INVESTORS, LOW CONDO FEES!! Affordable living in a prime location!! Welcome Home! (id:62055)
Real Broker
67 Ridgeway Dr Nw
Edmonton, Alberta
This NEWLY RENOVATED home offers 3 beds and 1.5 bath. All BRAND-NEW appliances, including furnace and hot water tank. New 6.5mm vinyl plank flooring throughout. All walls have been freshly PAINTED. NEW tub, toilets and vanities as well as upgraded pex pipes. Beautiful QUARTZ countertops and EASY CLOSE kitchen cabinets are all new. Newer VINYL WINDOWS all around. The roof was replaced in June 2025. Heat tape was done in 2023. Exterior areas were upgraded with NEW wood siding, trim and paint. The covered CAR PORT had all 4 support posts and cement replaced. Front ATTACHED PORCH has a 4'x8' storage area with a locking door. The home was levelled in June 2025. Freshly PAVED PARKING pad. Near by bus stop, store, and parks. (id:62055)
Maxwell Polaris
#72 230 Edwards Dr Sw
Edmonton, Alberta
Welcome to this well-maintained 3-bedroom, 2.5-bathroom home located in the highly sought-after Stonebridge community of Ellerslie, featuring a single attached garage. This move-in-ready property offers bright, open living spaces with a seamless flow between the kitchen, dining, and living areas. The modern kitchen with appliances. Upstairs, the spacious primary bedroom features a large walk-in closet with custom shelving. Two additional good-sized bedrooms and a full 4-piece bathroom complete the upper level. The fully finished basement includes a large recreation room, a 3-piece bathroom, a laundry area, and a mechanical room with additional storage. (id:62055)
Exp Realty
#301 504 Griesbach Pr Nw
Edmonton, Alberta
Corner Suite with 2 Beds, 2 Baths + Den, 2 Parkings in Griesbach! Welcome to this impeccably maintained corner unit in one of Edmonton’s most desirable communities. This spacious 2-bedroom, 2-bathroom + den home offers modern finishes throughout. Featuring quartz countertops, bar seating, and an open-concept layout, the kitchen flows into bright living and dining areas with access to a large covered balcony—perfect for relaxing or entertaining. Bedrooms are thoughtfully placed on opposite corners for added privacy. The primary suite includes a walk-through closet and spa-inspired ensuite, while the second bedroom sits next to a full 4-piece bath. Extras include A/C, full-size in-suite laundry, TWO titled parking stalls (one underground, one surface; both located next to entrance and elevator), and a secure storage cage in the heated parkade. Located steps from parks, cafes, restaurants, transit, and scenic walking trails, this home offers the ideal blend of urban convenience and neighborhood charm. (id:62055)
RE/MAX Elite
#212 2503 Hanna Cr Nw
Edmonton, Alberta
Designed with both style and function in mind, this 2 Bedroom, 2 Bathroom Condo offers an open-concept layout featuring a bright living room with cozy gas fireplace and a modern kitchen with island, some updated appliances, and ample cabinetry. The spacious primary suite boasts a walk-in closet and 4 pce ensuite. In suite Laundry Room built in to make life easier. 2nd Bedroom with full closet & lovely view. Air Conditioning through the building for the hot summer days. Your parking spot is underground and oversized (wider than others) with Storage Cage. Enjoy the building’s amenities including social rooms (around the corner from the unit), car wash, exercise room, guest suites, & visitor parking. Located near shopping, Terwillegar Recreation Centre, schools, walking trails, and quick access to the Anthony Henday or Whitemud. A perfect blend of comfort, convenience, and lifestyle! (id:62055)
Maxwell Devonshire Realty
4615 177 Av Nw
Edmonton, Alberta
Fantastic investment opportunity to own this brand new home with a full legal basement suite. Once you enter the home you are greeted by luxury vinyl plank flooring throughout the great room, kitchen, and the breakfast nook. Your large kitchen features tile back splash, an island a flush eating bar, quartz counter tops and an undermount sink. Just off of the nook tucked away by the rear entry is a 2 piece powder room. Upstairs is the master's retreat with a large walk in closet and a 3-piece en-suite. The second level also include 2 additional bedrooms with a conveniently placed main 4-piece bathroom. The basement comes with an additional 2 bedrooms, full kitchen , living room and a laundry room. ***This home is under construction and is slated to be complete by November 27 2025 *** (id:62055)
Royal LePage Arteam Realty
4619 177 Av Nw
Edmonton, Alberta
Fantastic investment opportunity to own this brand new home with a full legal basement suite. Once you enter the home you are greeted by luxury vinyl plank flooring throughout the great room, kitchen, and the breakfast nook. Your large kitchen features tile back splash, an island a flush eating bar, quartz counter tops and an undermount sink. Just off of the nook tucked away by the rear entry is a 2 piece powder room. Upstairs is the master's retreat with a large walk in closet and a 3-piece en-suite. The second level also include 2 additional bedrooms with a conveniently placed main 4-piece bathroom. The basement comes with an additional 2 bedrooms, full kitchen , living room and a laundry room. ***This home is under construction and is slated to be complete by November 27 2025 *** (id:62055)
Royal LePage Arteam Realty
4611 177 Av Nw
Edmonton, Alberta
Fantastic investment opportunity to own this brand new home with a full legal basement suite. Once you enter the home you are greeted by luxury vinyl plank flooring throughout the great room, kitchen, and the breakfast nook. Your large kitchen features tile back splash, an island a flush eating bar, quartz counter tops and an undermount sink. Just off of the nook tucked away by the rear entry is a 2 piece powder room. Upstairs is the master's retreat with a large walk in closet and a 3-piece en-suite. The second level also include 2 additional bedrooms with a conveniently placed main 4-piece bathroom. The basement comes with an additional 2 bedrooms, full kitchen , living room and a laundry room. ***This home is under construction and is slated to be complete by November 27 *** (id:62055)
Royal LePage Arteam Realty
7310 Edgemont Wy Nw
Edmonton, Alberta
Located in the heart of desirable Edgemont! This BEAUTIFUL home has been freshly painted and includes a rare 2 bedroom LEGAL SUITE in the basement! Open concept layout with 9 ft ceilings on the main floor! Large living room with tile to the ceiling fireplace and a kitchen that is PERFECT for entertaining! Kitchen highlights include upgraded Cabinetry, Stainless Steel appliances, and chimney hood fan! Dining room can fit a great sized table and you can enjoy a nice view of your large backyard!Upstairs you will find a large family room perfect to binge your favourite show or enjoy the big game! Primary Bedroom conveniently has a walk in closet and 4 pc ensuite! 2 great sized bedrooms complete the upper level! The LEGAL Suite includes a nice open living area with full size kitchen and 2 bedrooms! Looking for a rent helper or an investors dream? This unique basement suite setup is generating a premium rent! Close proximity to Anthony Henday, Whitemud, public transit, Windermere, and West Edmonton Mall! (id:62055)
Professional Realty Group
#304 52349 Rge Road 222
Rural Strathcona County, Alberta
Just 7 minutes east of Sherwood Park, this absolutely stunning 2,261 sqft Tudor-style home sits on 2.64 peaceful acres in sought-after Adam Lilly Acres. Thoughtfully maintained and upgraded, it offers 5 bedrooms + office, 4 bathrooms, a cozy bonus room, upper laundry, and a fully finished basement. The open-concept kitchen shines with new stainless steel appliances, while recent updates include new shingles (2025) and an upgraded pressure tank. But the real showstopper? A 35’x60’ **heated shop** with mezzanine, 100-amp panel + 200-amp service for future projects, WiFi 6, air handlers, dual 5-ton A/C units, and more — an absolute dream for hobbyists or entrepreneurs alike. (id:62055)
RE/MAX Elite
1077 Gault Bv Nw
Edmonton, Alberta
Welcome to this beautifully maintained 2-storey townhome with YARD in the sought-after community of Griesbach! Step into the spacious foyer and enjoy the open main floor with 9’ ceilings, luxury vinyl plank flooring, and a bright west-facing living room that floods the space with natural light. The chef’s kitchen features sleek cabinetry, quartz countertops, stainless steel appliances, a large island, and a convenient pantry. The dining area flows perfectly between kitchen and living spaces for easy entertaining. Upstairs offers a versatile loft/office area, laundry, and two large primary suites—each with a walk-in closet and 4-piece ensuite. The main suite boasts double sinks and a glass-enclosed tiled shower. The full open basement is ready for your personal touch—rare for this complex! Includes a single detached garage. Ideally located near schools, walking trails, ponds, transit, shops, easy access to 97 Street and Anthony Henday. A must-see to truly be appreciated in Griesbach! (id:62055)
RE/MAX Excellence
#154 1804 70 St Sw
Edmonton, Alberta
Welcome to the Corner unit in Summerside. This stunning 2 storey home equipped with 3-bedrooms, 2.1-bath home is loaded with upgrades—stainless steel appliances, quartz countertops, and a bright dining room that leads to your own private balcony. Enjoy summer BBQs on the patio with a built-in gas line and the convenience of a double attached garage. Best of all? You’ll have access to beautiful Lake Summerside—your private getaway for year-round fun.It is a must see (id:62055)
Royal LePage Arteam Realty
#154 142 Selkirk Place
Leduc, Alberta
First Time Home Buyers & Investors!!! This spacious, 2 Bedroom, Lower Duplex is located on a quiet street in the sought after Suntree Pointe. Move-in Ready! Excellent Condo management with low fees of $274.79/month. Pride of Ownership really shows. There are elegant 9' ceilings and large windows making this very Open Floor plan a true gem. The modern finishing and added custom shelving to the bathroom storage closet complete this home. Ample storage with multiple closets in each room. A Picnic Area in the heart of Suntree Pointe is there for your enjoyment and the complex is close to parks, schools, shopping. This Duplex entrance faces West and a quiet open field is your neighbor. Furniture can be negotiated to stay. (id:62055)
RE/MAX Real Estate
#206 528 Griesbach Parade Pr Nw
Edmonton, Alberta
Welcome to The Veritas in Griesbach, One of Edmonton's Premiere Communities Surrounded by Over 5km of Walking Trails, Lakes & Amenities. This Pristine Original Owner One Bed One Bath Unit is Loaded with Features including 9' Ceilings, LVP Flooring and Ceramic Tile, Kitchen with Rich Cabinetry, Tile Backsplash, Quartz Countertops, Extended Island w/ Undermount Sink, Garburator & Built-In Dining Table, Stainless Steel Appliances and Built-In Microwave. The Primary Suite is King Sized and Includes a Walk-In closet w/ Built-In Organizer. 4 pc Bathroom with Extended Quartz Vanity Top and Cabinet, Laundry Room Equipped w/ Full Size Washer & Dryer Plus Folding Table, Large East Facing Deck with BBQ Gas Line, Perfect for Year Round Grilling. Air Conditioning & 1 Titled Underground Stall Complete the Package! Amenities Include; Fitness Centre, Social Room & Guest Suite which is available to rent for Family and Friends. Quick Access to Downtown & All Major Routes. Shows 10/10! (id:62055)
Century 21 Masters
3515 42 Av Nw
Edmonton, Alberta
Outstanding value in Kiniski Gardens! Nestled on a quiet cul-de-sac this recently renovated, move-in ready, 3 bedroom 1.5 bath detached 2 storey home w/ central AC features nearly 1900 sq ft of fully finished living space! From the front foyer, the spacious living room w/ corner wood burning fireplace & stylish ceiling beam leads to the eat-in kitchen w/ newer cabinets, countertops, hardware & s/steel appliances including a new dishwasher. The convenient 2pce powder room is also on the main floor. Garden doors give easy access to the updated deck, sidewalks & fully fenced, landscaped yard w/ storage shed & private parking pad to fit 2 cars. Upstairs you’ll find the generously sized primary bedroom w/ dual closets, 2 more bedrooms & the fully renovated, modern 4-piece bath. The basement offers a large rec room, newer stacking washer/dryer & additional storage. Minutes from the Whitemud, Henday, schools, parks, shops & public transit, this home combines style, comfort & convenience- make your move today! (id:62055)
Century 21 All Stars Realty Ltd
533 Ebbers Way Nw Nw
Edmonton, Alberta
Well-maintained half duplex with a fully finished basement, landscaped yard, and fenced backyard. The main floor features brand new flooring and baseboards, a modern kitchen with stainless steel appliances, a bright living room, and a dining area with access to the deck and large backyard. Upstairs offers total of three bedrooms, including a primary bedroom with its own ensuite and its walk in closet. The fully finished basement includes a spacious recreation room and an additional full bathroom. Conveniently located close to schools, parks, shopping, and transit, this home is move-in ready and perfect for families or first-time buyers. (id:62055)
RE/MAX Excellence
88 Wahstao Cr Nw
Edmonton, Alberta
Beautifully Renovated 4-Bedroom Home in Oleskiw – Walking Distance to Synagogue. This 2,300 sq. ft. home in the prestigious community of Oleskiw offers the perfect blend of space, comfort, and location. It features 4 generous bedrooms upstairs, including a primary suite with a walk-in closet and ensuite. The main floor is designed for both everyday living and entertaining, with a bright living room, cozy family room, formal dining room, eat-in kitchen, half bath, and convenient laundry. The finished basement extends your living space with a rec room, office, full bathroom, and a relaxing sauna. Extensive renovations nine years ago brought a new roof, kitchen, bathrooms, flooring, and custom window coverings. More recent upgrades add to its value and peace of mind, including new landscaping with a patio, pergola, fire pit area, as well as new siding & insulation( 2023), furnaces(2023), hot water tank(2024), and sump pump(2025). (id:62055)
RE/MAX Excellence
84 Gladstone Bn
Spruce Grove, Alberta
Enjoy the convenience and the charm of Greenbury—with it's convenient location close to all of your favourite amenities like parks, rec centres, schools, and all the more! This single-family home, The 'Otis-22' is built with your growing family in mind. It features 3 bedrooms, 2.5 bathrooms including a 5 pc ensuite and an expansive walk-in closet in the primary bedroom. Enjoy extra living space & den on the main floor with the laundry room on the second floor. The 9' ceilings on the main floor, (w/ an 18' open to below concept in the living room), and quartz countertops throughout blends style and functionality for your family to build endless memories. PLUS A SEPARATE SIDE ENTRANCE & $5000 BRICK CREDIT!! **PLEASE NOTE** PICTURES ARE OF SIMILAR HOME; ACTUAL HOME, PLANS, FIXTURES, AND FINISHES MAY VARY AND ARE SUBJECT TO AVAILABILITY/CHANGES WITHOUT NOTICE. (id:62055)
Century 21 All Stars Realty Ltd


