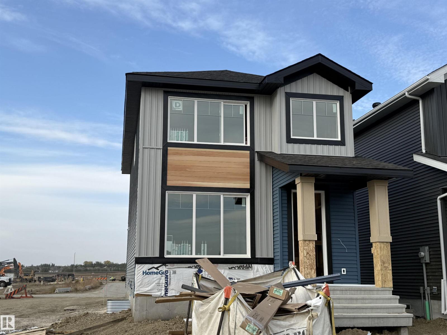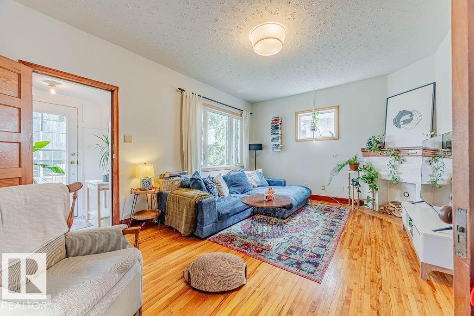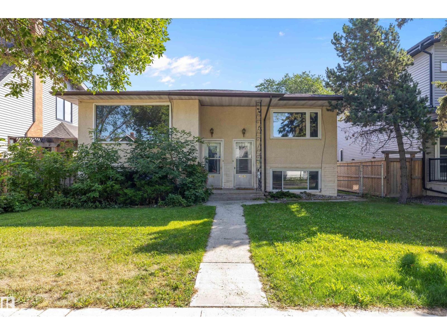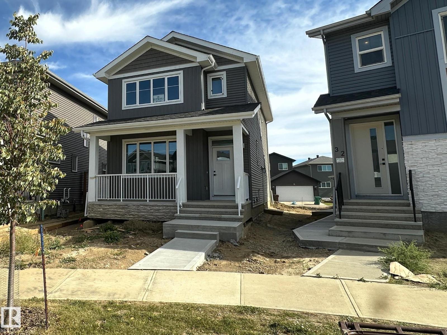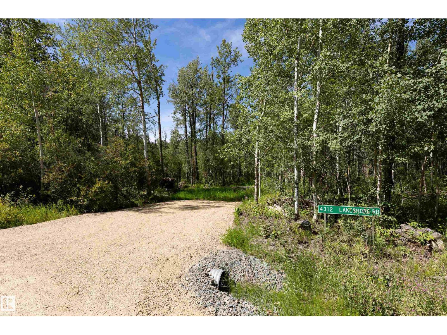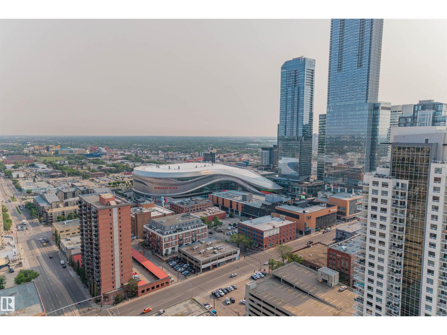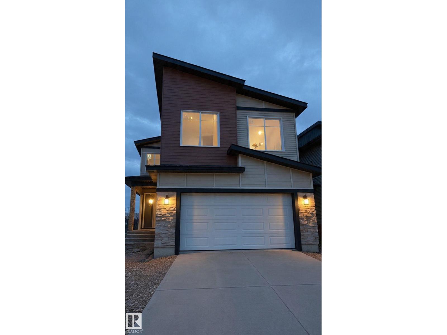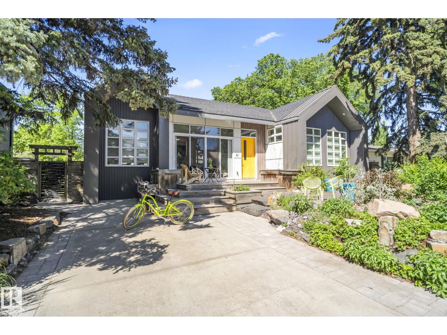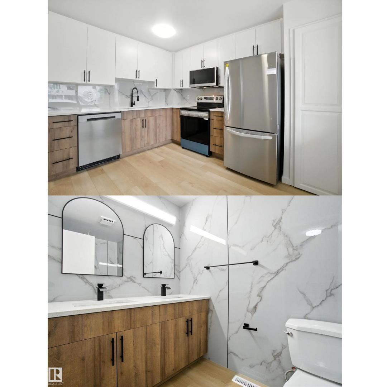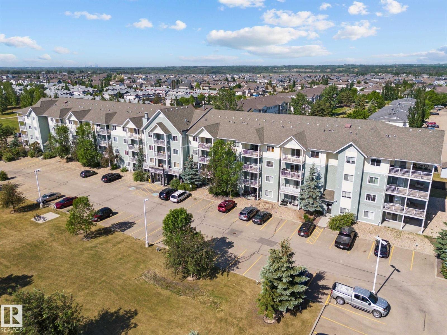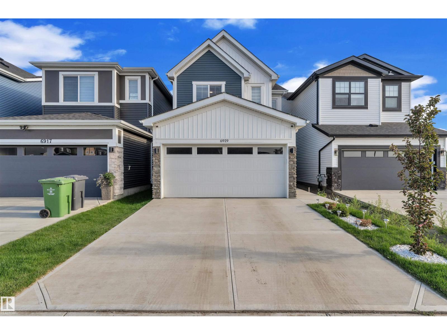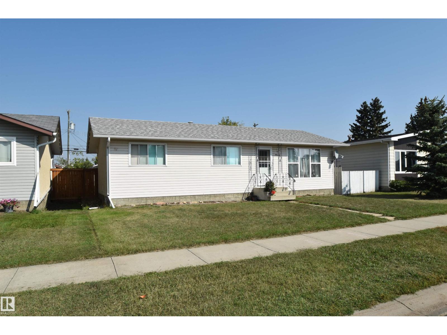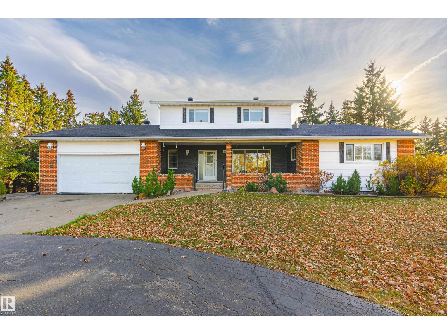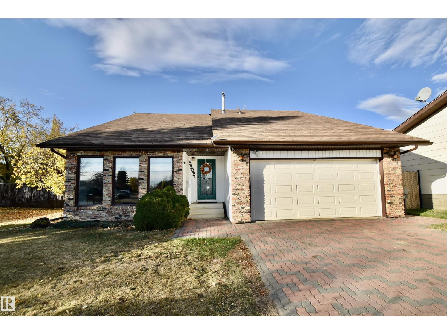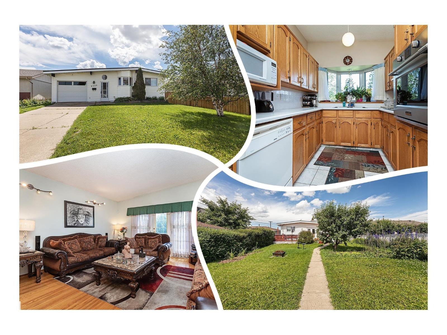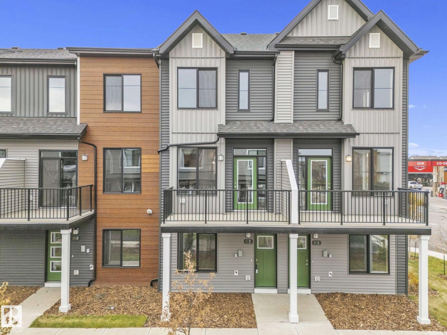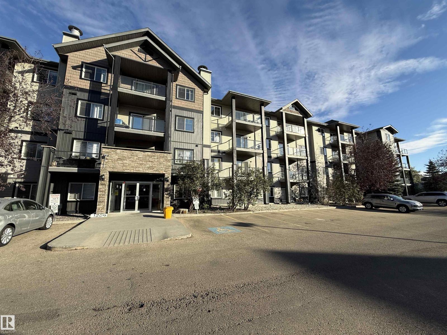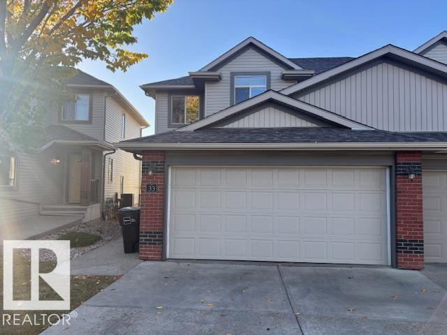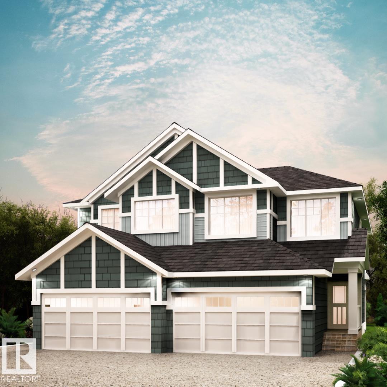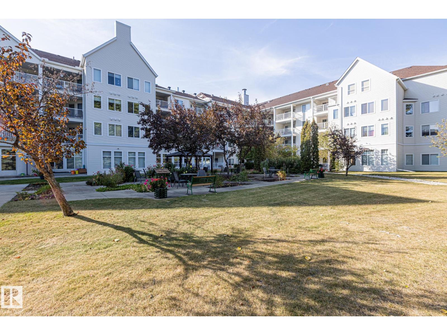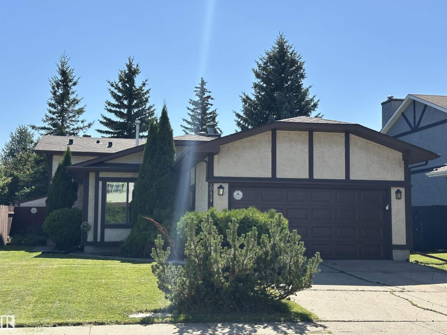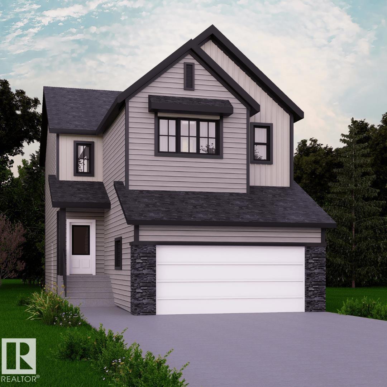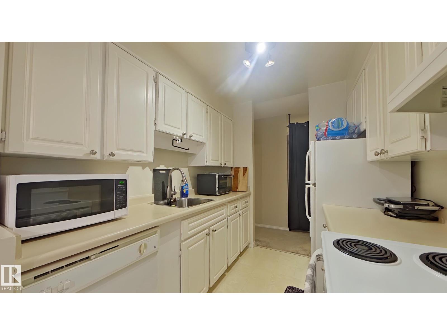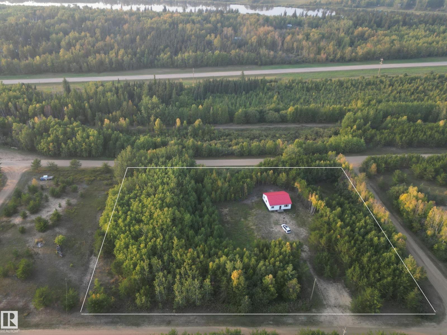43 Rosa Cr
St. Albert, Alberta
COMES WITH DOUBLE DETACH GARAGE.....OVERSIZED GARAGE WITH 10 FEET HIGH GARAGE DOOR...11 FT HIGH CLEAR CEILING INSIDE GARAGE. Custom Built 1650 SQFT. OPEN TO ABOVE HIGH CEILING IN FRONT ENTRANCE. This home offers you Den on Main floor. Separate entrance to basement. Option to develop 2 bedroom legal basement. Built on single family lot. 3 Bedrooms on second floor. Huge living room with big windows and 8ft high front entrance door. Electric fireplace with Mantle and wood Panel. Custom kitchen cabinets with huge dinning area. 12 feet long kitchen island with Quartz counter top. Soft close doors and drawers with quartz counter tops. GAS Line for Cook top. Master Ensuite with soaker tub and standing custom shower. Under mount sink with premium Quartz counter tops. Upgraded interior finishes with Maple hand rail to the second level. Covered Veranda with precast concrete stairs. Indent ceilings and feature wall in Master bedroom. High efficiency Furnace and Tank. Much more..... (id:62055)
Century 21 Signature Realty
9833 83 Av Nw
Edmonton, Alberta
Welcome to this character-filled home in one of Edmonton’s most sought-after neighborhoods. Strathcona living means easy River Valley access and an abundance of walkable local amenities. Bursting with personality and lovingly maintained, this home offers a warm, inviting atmosphere. Original hardwood floors anchor the spacious living room, leading into a bright eat-in kitchen with soaring ceilings and charming original cabinetry. Find peace of mind in the recent upgrades, including a new garage door, triple pane windows, HWT and furnace—all designed for year-round comfort and efficiency. Outside, enjoy the mature trees, private fenced yard, single-car insulated garage, and even RV parking. With its efficient layout, cozy living spaces, and unbeatable location, this home truly packs a punch. Experience the best of Strathcona’s Farmers Market, tree-lined streets, local shops, top restaurants, and Mill Creek Ravine—right at your doorstep. (id:62055)
RE/MAX River City
11307 / 11309 127 St Nw
Edmonton, Alberta
Massive 1653 sq/ft UP/DOWN DUPLEX on one of the nicest streets in the heart of Inglewood. Turn key investment property would be perfect for investors or for the ultimate mortgage helper. Both levels feature 3 bedrooms and LARGE living rooms and dining rooms. Upper level has one and a half baths and lower level has 2 FULL baths including a freshly renovated 4 piece bath. Kitchens both have dishwashers and lots of counter and cupboard space. Separate laundry rooms with newer washers and dryers on each level. BRAND NEW FURNACES AND HWT, along with newer shingles. Many newer windows and beautiful hardwood flooring on main level. Large 50ft x 142ft lot with plum and apple trees in backyard along with an oversized double detached garage. Tons of parking out back with a huge driveway, RV parking and newer fencing. Separate entrances at the front and on the side of house. All appliances included and available for a quick possession! (id:62055)
Royal LePage Noralta Real Estate
30 Raspberry Rd
St. Albert, Alberta
DREAM GARAGE WORKSHOP.....TRIPLE CAR DETACH GARAGE.. 10 FEET HIGH GARAGE DOORS WITH 11 FEET CLEAR CEILING. OPTION FOR LIFT OR HOISTS. BUILT ON HUGE PIE LOT. Brand new 1638 SQFT house Built on a 4270 SQFT PIE Lot. TRIPLE Pane Windows. Huge Size Rear Deck. Garage Access from Back Alley. Perfectly Located. Open Floor plan with lot of windows. Luxury Vinly plank flooring on Main and Second Floor including the Stairs. Offers you Den on the Main floor and 3 bedrooms on second floor. Separate entrance to the basement. Huge size Kitchen with touch Ceiling cabinets and quartz counter tops including all the bathrooms. Option for gas cook-tops and built in Appliances. 20 feet wide Front covered Concrete veranda is finished with Stone and Metal Railings. Feature wall and Indent ceilings in the Master bedroom. Fireplace with Wood Panel Custom Desing. MDF Shelves in all the closets. Seond floor Laundry. All the stairs are finished with LVP. Much More... (id:62055)
Century 21 Signature Realty
4312 Lakeshore Rd
Rural Parkland County, Alberta
Discover the perfect 4-acre canvas for your dream home, cottage, or year-round retreat—just blocks from the shores of beautiful Wabamun Lake. With utilities at the property line, this development-ready land offers space, privacy, and the freedom to build exactly what you envision. Enjoy lake life year-round—boating, paddleboarding, fishing, snowmobiling, or winter ice fishing. Minutes away are Rizzy Beach, Ascot Beach, and Wabamun Beach—all with boat launches—plus the Wabamun Sailing Club and Gun Club. The charming town of Wabamun is just a 5-minute drive, offering shopping, dining, and essentials. Only 45 minutes from Edmonton’s west end, this is your opportunity to embrace lake and country living without sacrificing convenience. Make lake life yours. (id:62055)
RE/MAX Elite
#1201 10152 104 St Nw
Edmonton, Alberta
PRICED TO SELL!! Welcome to one of the most desirable large 724 sq ft, 1-bedroom corner units in the sought-after ICON II, right on 104 Street in the vibrant heart of Downtown. Step into an open-concept layout flooded with natural light from numerous windows. The modern kitchen features granite countertops, stainless steel appliances, sleek cabinetry, and a breakfast bar for casual dining, while the central dining area anchors the home.The spacious primary bedroom is next to a well-appointed 4-piece bathroom, and the unit offers the convenience of in-suite laundry, ample storage, and UNDERGROUND titled parking. Relax or entertain on your west-facing balcony, perfect for evening sunsets over the city. Walk to Rogers Place, the Ice District, top dining, coffee shops, farmers market, and River Valley trails—all just steps away. This unit can be fully furnished & turnkey, or move in and make it your own. Refreshed, ready, pet friendly and waiting for you! (id:62055)
RE/MAX River City
8924 Mayday Way Sw Sw
Edmonton, Alberta
PREMIUM EAST FACING CORNER LOT ALERT! 26 POCKET REGULAR LOT Luxury under-construction home in The Orchards. Over 2300 sqft with brilliant natural light. Features include open-to-below, dedicated SPICE KITCHEN, Main Floor Bedroom/Full Bath, and a side entrance. Upstairs offers 4 beds, bonus room, Jack & Jill bath, and a 5-piece Master Ensuite. Enjoy exclusive access to the Residents' Clubhouse, splash park, and trails. (id:62055)
Exp Realty
7222 119 St Nw
Edmonton, Alberta
Welcome to the Hammock House in Belgravia. house is 3 yrs old a true masterpiece of design & craftsmanship. Boasting 3,609 sq/ft of finished space (includes finished basement & garage suite). Stunning timber-frame 4 bedrooms (1 in garage suite)bungalow built by Stone Ridge Homes. Rebuilt on the foundation everything including the basement finishes are new. A distinctive Norwegian-inspired aesthetic with an open-concept layout, soaring ceilings an abundance of natural light. Fireplaces—both wood-burning & gas—create warmth throughout, while skylights & expansive windows enhance the bright, airy feel .On a rare large lot, it’s a dream for homeowners & four-legged friends, with massive dog run & beautifully curated native landscaping. . A rear incredible fully timber-framed 3 car garage, 938 sf suite above (1 Bedroom 1 bathroom)—perfect for rental income (currently leased at $2,000/mth). Expansive 75x120 ft lot ideal for those exploring future building or redevelopment opportunities. (id:62055)
Century 21 Masters
5412 146 Av Nw
Edmonton, Alberta
Welcome to this stunning fully renovated 2 stall, end-unit townhome in Casselman with no expense spared. Inside, you'll find a bright, spacious layout with a huge living room, updated kitchen with new countertops, fresh paint, modern light fixtures, all brand new appliances, and beautiful vinyl plank flooring throughout. The upstairs boasts a massive primary bedroom and a stunning 5 piece bathroom. A fully finished basement adds even more versatile space for more living space. This home also features a self contained yard and a large private deck. As an end unit, it offers extra privacy and natural light. All this in a quiet Casselman neighborhood, just minutes from shopping, schools, parks, playgrounds, and easy access to transit. (id:62055)
RE/MAX River City
#433 50 Woodsmere
Fort Saskatchewan, Alberta
Top-floor living with a view! This move-in ready 2 bedroom, 2 bathroom condo offers a bright and airy layout with no neighbours above you. The spacious primary bedroom includes a private ensuite, while the second bedroom is perfect for guests, a home office, or a roommate setup. You'll love the convenience of in-suite laundry with extra storage space. Enjoy your morning coffee on the balcony overlooking the area, with added peace and privacy from being up high. This unit includes two parking stalls—one underground and one surface stall. Just a short walk to shops, restaurants, and everyday amenities. A great home or investment opportunity! (id:62055)
Real Broker
6919 54 Av
Beaumont, Alberta
Welcome to this Stunning 4-Bedroom Home in Beaumont’s Vibrant Community of Elan! Located just steps from sport courts, playgrounds, and scenic walking trails, this beautiful home offers the perfect blend of style, comfort, and functionality. The open-concept main floor features a modern kitchen with two-toned cabinetry, stone countertops, and a large center island—perfect for hosting family and friends. The spacious living room is highlighted by a cozy electric fireplace, creating a warm and inviting atmosphere.Just off the main floor half bathroom, you’ll find a well-designed mudroom with built-in hooks and benches for added convenience. A main floor den provides the perfect space for a home office or study. Upstairs, you'll find four generously sized bedrooms, including a primary suite with a walk-in closet and a private ensuite bathroom. The upper floor also features a bonus room, a full bathroom, and convenient laundry area. Don’t miss this opportunity to own a thoughtfully designed home in Beaumont. (id:62055)
Initia Real Estate
4422 49 Av
St. Paul Town, Alberta
Charming Bungalow in a Prime Location! This 4-bedroom home is perfectly situated within walking distance of all the local schools and just minutes from shopping, making it an ideal choice for young families. Inside, you’ll find a cozy main floor layout with comfortable living spaces and a warm, welcoming atmosphere. The large basement features a spacious family room—perfect for movie nights, kids’ play, or entertaining guests. With its unbeatable location and family-friendly design, this home offers both convenience and comfort in the heart of town. (id:62055)
Century 21 Poirier Real Estate
25317 Twp 580
Rural Sturgeon County, Alberta
Experience country living on 11 beautiful, fenced acres with a flat, well-treed, park-like setting. This inviting two-storey home (built in 1978) has been extensively updated with a modern kitchen featuring granite counters, refreshed main bath, newer flooring, vinyl windows, shingles, and bright living and family rooms filled with natural light. A cozy gas fireplace adds warmth and charm on cool evenings. Enjoy the outdoors year-round with a covered deck perfect for relaxing or dining outside, and an outdoor fire pit area ideal for entertaining friends and family under the stars. A large heated shop provides space for projects or equipment, plus two additional outbuildings offer ample storage for tools, vehicles, or animals. This property combines comfort, functionality, and tranquility — a true hobby farmer’s dream, ready for you to move in and embrace the peaceful country lifestyle. (id:62055)
RE/MAX Real Estate
5202 55a St
St. Paul Town, Alberta
Custom-Built Family Home in a Prime Location Nestled in a quiet, family-friendly neighborhood, this exceptional custom-built home combines comfort, style, and functionality. Featuring four spacious bedrooms, including a large master retreat with a 4-piece ensuite, it’s the perfect fit for growing families. The chef-inspired kitchen showcases quartz countertops, a gas stove, and ample workspace—ideal for cooking and entertaining alike. The sunroom, highlighted by a cozy gas fireplace, invites relaxation in every season, while central air conditioning and a bright skylight add year-round comfort and natural light. Backing onto a serene park, the home offers privacy and picturesque views. Step outside to a large, fenced backyard complete with a deck, perfect for outdoor gatherings, playtime, or simply unwinding. There’s even RV parking and a double attached garage for added convenience. This is more than just a house—it’s a sanctuary designed for family living. (id:62055)
Century 21 Poirier Real Estate
9523 134 Av Nw
Edmonton, Alberta
Cute Bungalow SNUGGLED in the Heart of Glengarry. Located on a QUIET street, the curb appeal is FANTASTIC w/ vinyl windows & siding, NEW SHINGLES plus a BOW WINDOW for extra appeal! Inside is BRIGHT & welcoming featuring a SKYLIGHT & VAULTED CEILINGS. The U-SHAPED KITCHEN is great for the Chef in you w/ UPGRADED built in oven, REAL WOOD cabinets, NEW APPLIANCES & a view into the front yard! The eat in dining room has a BRICK FEATURE WALL to enjoy meals. A few steps away is the SUNKEN living room w/ real HARDWOOD, an insert WOOD BURNING FIREPLACE w/ fan; the FRENCH DOOR leads to the LARGE DECK overlooking the GORGEOUS YARD complete with trees, shrubs & plants; a GARDENER’S DELIGHT! 2 bedrooms & a full bathroom w/ NEW faucet complete the main floor. Basement is FULLY FINISHED w/ a GENEROUS rec room, 3-piece bath & 2 bedrooms. Park in the ATTACHED GARAGE that features a HEATED WORKSHOP for the artistic or handy man side of you. Close to all amenities, Schools & transportation. See it you’ll LOVE this home! (id:62055)
RE/MAX River City
#2 6905 25 Av Sw Sw
Edmonton, Alberta
Welcome to the Everly Townhomes,a refined development by Brookfield Residential,where contemporary living meets suburban charm.This UPGRADED “Gillespie” two bedroom townhome will leave you breathless!The modern kitchen has warm wood cabinets,stainless appliances(w/gas range),quartz,tile backsplash+dining area.The open concept living room boasts vinyl plank floors+garden door to a private balcony.The upstairs level offers two tranquil primary bedrooms both w/luxurious 4pc ensuites+ample closet spaces.Other Features:Tandem 2-Car Garage,Main Floor 2pc Bath,Upstairs Laundry,Full Height Kitchen Cabinets,Smart Home System...The list is endless!Enjoy the year round events+amenities the Orchards has to offer w/access to the private club house;boasting a spray park,skating rink,playgrounds,tennis+basketball courts.Conveniently located only steps to shops,restaurants,schools,parks,trails+a short drive to major freeways+the airport.*Builder Bonus-2yr FREE Condo Fees+a $4K Brick Gift Card.Welcome to your Dream Home! (id:62055)
Maxwell Progressive
#415 1204 156 St Nw
Edmonton, Alberta
Two parking spots, two bedrooms, two bathrooms too, and two stunning views that feel too good to be true. This top-floor condo offers peace and quiet with no noise from above, featuring upgraded appliances, tons of storage, and open-concept living designed for both comfort and entertaining. Pride of ownership shines throughout, with a gas BBQ hookup and a layout that flows beautifully from room to room. The building is well managed and shows exceptional care. Spacious, stylish, and move-in ready, this condo is calling for you. (id:62055)
Exp Realty
#33 1128 156 St Nw
Edmonton, Alberta
Best location in complex backing onto green space and easy access to Anthony Henday! This great open plan comes complete with Double attached garage, deck, fence, landscaping and ground maintenance, 3 bedrooms plus den,2.5 bathrooms, all appliances and all window coverings. Main floor features: spacious foyer, great room, dining room, kitchen w/raised eating bar & walk-in pantry, maple colored cabinets, tile backsplash. The upper level features: Spacious Master bedroom with large double closet and 4 piece ensuite with tub and shower. The 2nd and 3rd bedrooms are also located on the upper level along with another 4 piece bath. This unique plan boasts a den/flex area on the second floor. . Enjoy maintenance-free living at its best! MOVE IN READY.. (id:62055)
Maxwell Progressive
19006 29 Av Nw
Edmonton, Alberta
The Uplands at Riverview provides a lively lifestyle unlike any other in West Edmonton. A community-built with your kids in mind, enjoy the benefits of outdoor and indoor recreation. With over 1470 square feet of open concept living space, SIDE ENTRANCE the Soho-D from Akash Homes is built with your growing family in mind. This duplex home features 3 bedrooms, 2.5 bathrooms and chrome faucets throughout. Enjoy extra living space on the main floor with the laundry room and full sink on the second floor. The 9-foot ceilings on main floor and quartz countertops throughout blends style and functionality for your family to build endless memories. PLUS a single oversized attached garage & $5000 BRICK CREDIT! PICTURES ARE OF SHOWHOME; ACTUAL HOME, PLANS, FIXTURES, AND FINISES MAY VARY & SUBJECT TO AVAILABILITY/CHANGES! (id:62055)
Century 21 All Stars Realty Ltd
#414 78 Mckenney Av
St. Albert, Alberta
Have you been on the fence about moving into an adult community? Well here is your sign! Not only are you able to own your place you have such a variety of amenities without ever leaving. From the large dining hall where meals are served daily and multiple sitting areas for socializing to the gym, sewing room, pool table and others! There is truly something for everyone here. Plus beautiful outdoor spaces surrounded by flowers. Inside this 2 bedroom 813 SQFT home is just as lovely. With a large full laundry room with plenty of storage space. A full bathroom that has space to accommodate mobility aids and a heat lamp. The ample open kitchen looks over the main living space and tons of windows letting all the sun in. The primary suite leaves room for a king-size bed and bureaus. A second bedroom is perfect for an office space. Enjoy your morning coffee on your private balcony overlooking St. Albert. Close to shops, restaurants, walking trails and more. This is the adult living dream! (id:62055)
Blackmore Real Estate
10439 16 Av Nw
Edmonton, Alberta
Welcome to the highly desirable community of Bearspaw! This immaculate 4-level split is truly move-in ready and perfect for your family. The bright island kitchen and included dining cabinet offer both style and function. Upstairs you’ll find 3 spacious bedrooms and a 4 pc bathroom including a primary suite that easily accommodates a king-size bed along with a 3-piece ensuite.The cozy family room on the lower level boasts a beautiful stone wood-burning fireplace—ideal for family movie nights or gatherings. There is a rough in for an additional future bathroom which serves as extra storage room at the moment.The basement level provides an office space, more storage, and room to finish to your taste. Newer shingles and carpet on upper level. Complete with an insulated double garage and situated close to schools, shopping, and parks, this home has everything you’ve been looking for! (id:62055)
Professional Realty Group
19424 26 Av Nw
Edmonton, Alberta
(NOT A ZERO LOT!!) Welcome to the Jayne by Akash Homes, a 1,939 sq ft home located in the The Uplands at Riverview.This beautifully designed home features 9’ ceilings, laminate flooring, a main floor den, and a separate side entry. The chef-inspired kitchen offers quartz countertops, ample cabinetry, and flows seamlessly into the open-concept great room with an electric fireplace and a spacious dining area that opens to a rear pressure-treated deck. Upstairs, enjoy a large bonus room, convenient second-floor laundry, and three generously sized bedrooms. The primary suite is a private retreat with a walk-in closet and a stylish ensuite. Perfect for families and future rental potential—this home offers both function and flexibility in a thriving west-end community. Additionally, this home offers a SIDE ENTRANCE, double attached garage and $5K CREDIT to THE BRICK! **PICTURES ARE OF SHOWHOME; ACTUAL HOME, PLANS, FIXTURES, AND FINISHES MAY VARY & SUBJECT TO AVAILABILITY/CHANGES WITHOUT NOTICE! (id:62055)
Century 21 All Stars Realty Ltd
#101 11455 41 Av Nw Nw
Edmonton, Alberta
Welcome home to your 771 sqft main floor apartment located in the south neighborhood of Royal Gardens. This is a spacious apartment with large living room / kitchen + dining area / 1 bedroom + den. The bathroom has lots of counterspace. Large den is perfect for an office. This unit includes 1 assigned parking stall (it is outside and powered). This place is definitely Ideal for University students or Hospital. Close to bus routes and LRT. Also close to parks / shopping / Southgate mall / Whitemud. Heat and water are included. You are responsible for electricity. Tenant insurance is mandatory. Sorry no smoking and no pets. (id:62055)
Professional Realty Group
4011 50 Av
Rural Westlock County, Alberta
Sitting on 2.16 Acres of Land; These beautiful (x14 split) lots are nestled along the edge of the lovely Tanatiwa Valley. Is surrounded by Crown Land, Lakes, Trails with Very Little Gravel to Travel right from Highway 2. Just one Hour from Edmonton, 45 Minutes to Saint Albert, and just 15 minutes to major services in the Town of Westlock. There is a Bungalow that requires finishing and is ready for the Buyer to bring in Services. An ideal place to get away from the Big City, but still not too far to be fully away from society. A small tight community with friendly neighbours. Bungalow has power, but requires power meter, Water can be purchased from utility company, or make a well, gas line is near by the county has inducements to bring gas line into property. (id:62055)
Million Dollar Realty


