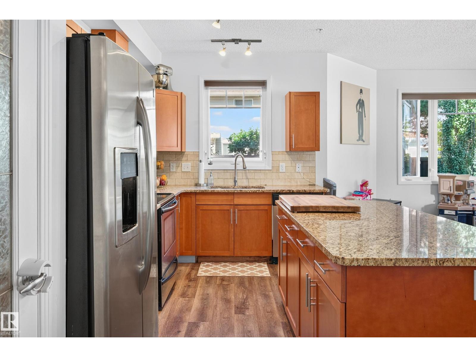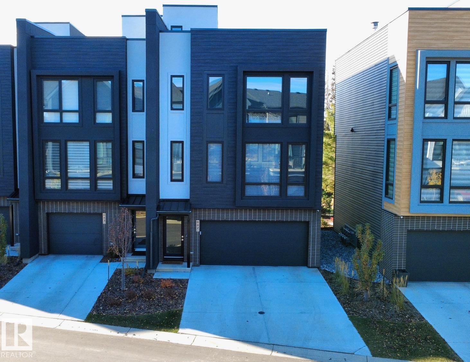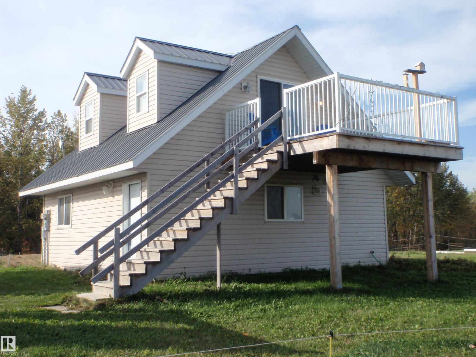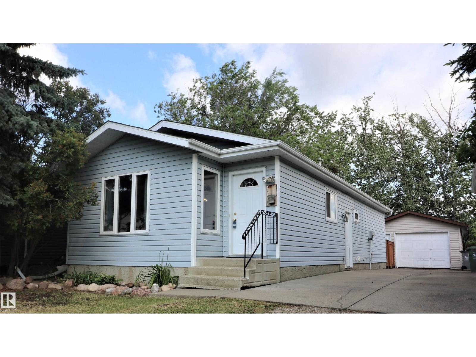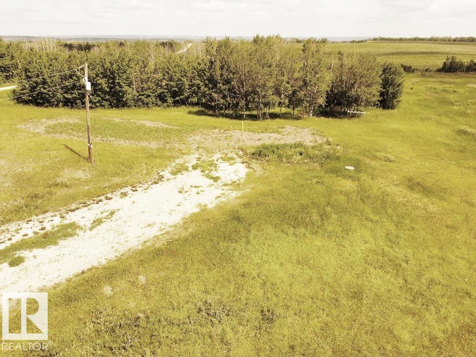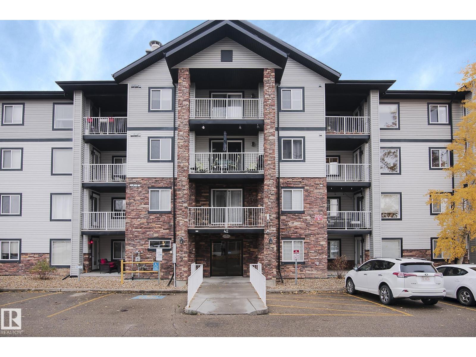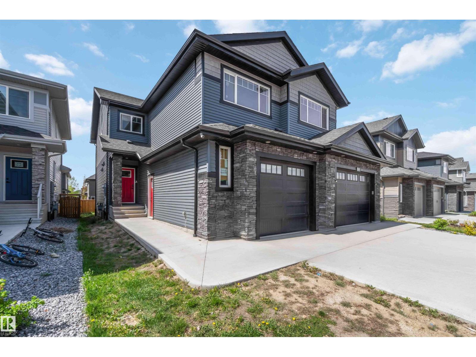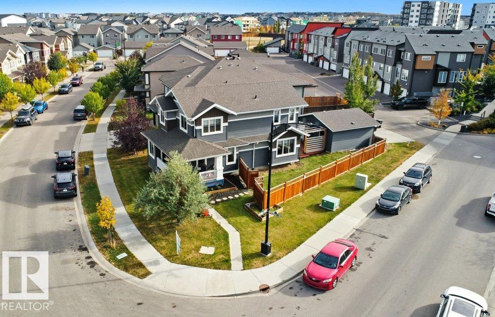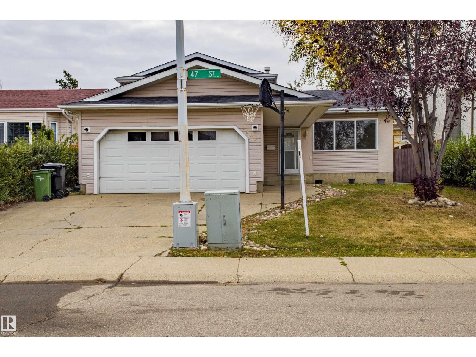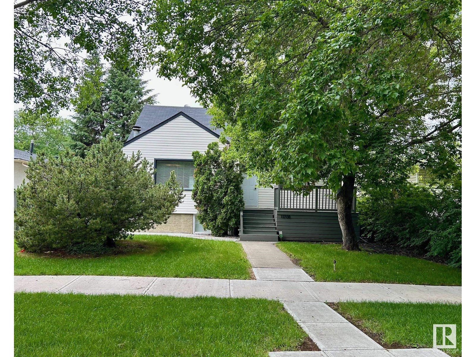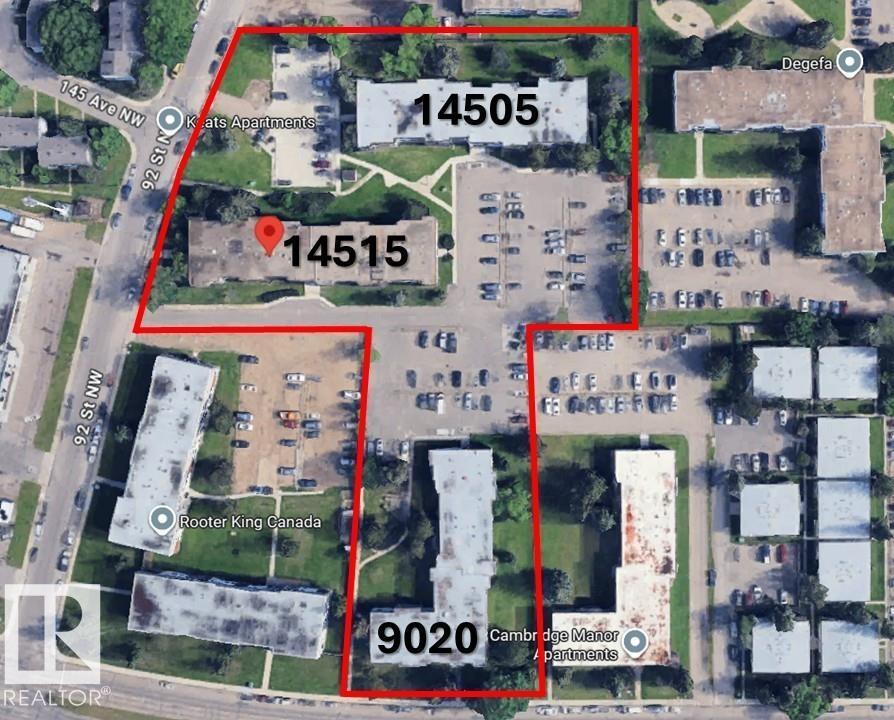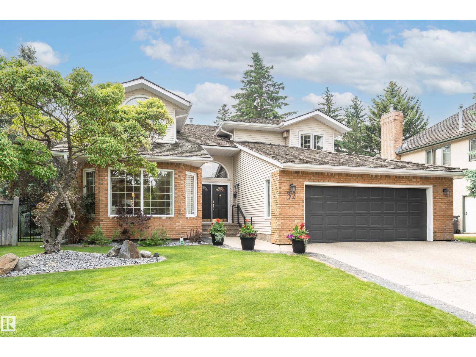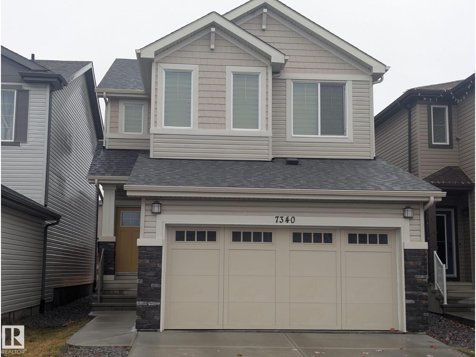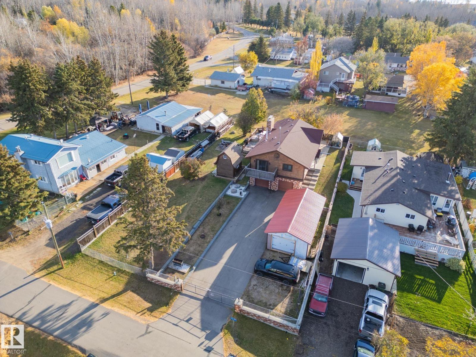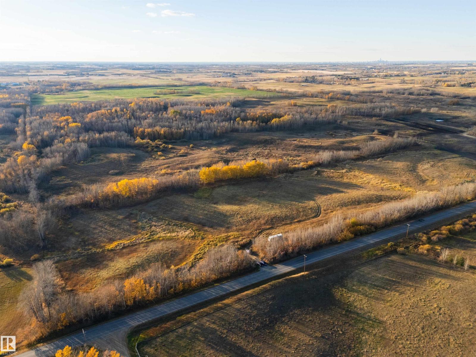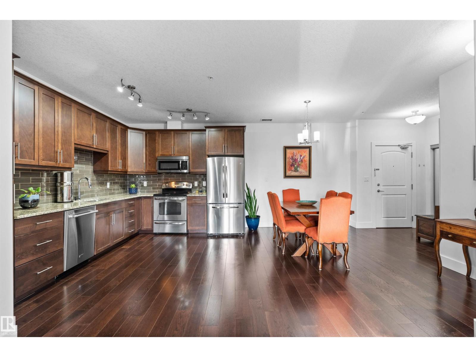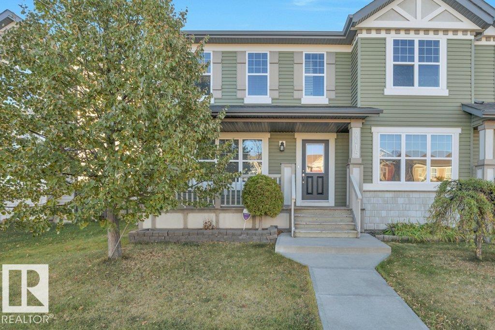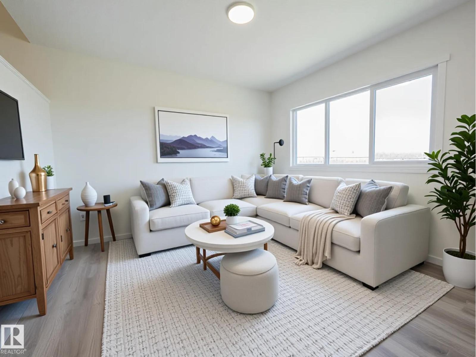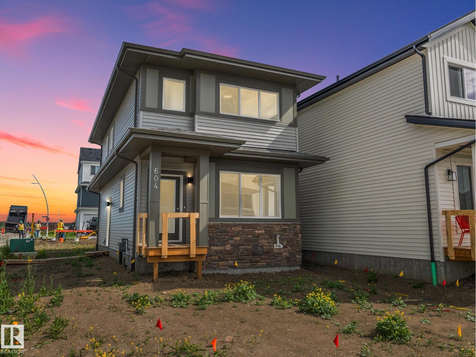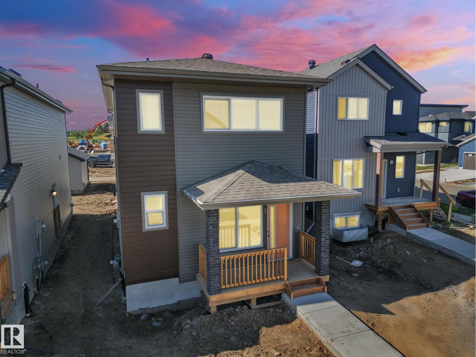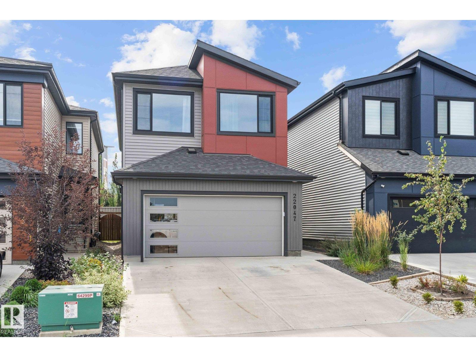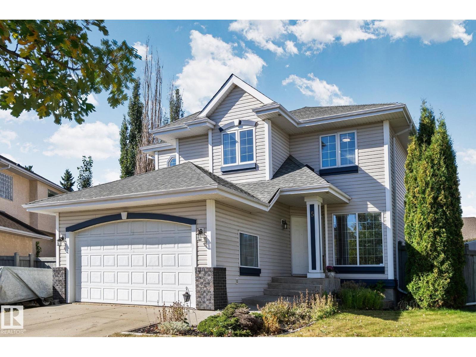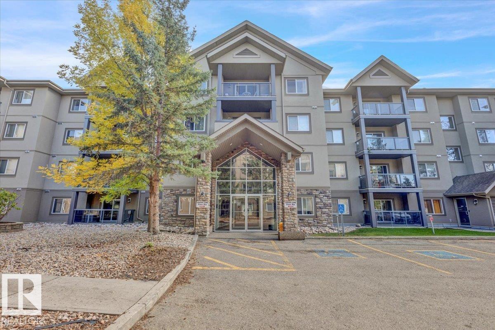#111 2035 Grantham Co Nw
Edmonton, Alberta
Welcome to the Californian Parkland, a warm and welcoming community you’ll be proud to call home. This bright and spacious corner unit offers an abundance of natural light with many windows and 9-foot ceilings. Lovingly maintained by its original owners, this two-bedroom, two-bath home combines modern comfort with thoughtful details throughout. Enjoy brand-new vinyl plank flooring, a cozy fireplace for relaxing evenings, heated floors throughout, and an open-concept layout ideal for hosting family or friends. The kitchen features granite countertops, stainless steel appliances, and a large island that flows seamlessly into the dining and living areas. The primary suite is a peaceful retreat with a walk-in closet and private three-piece ensuite. Step outside to a covered balcony perfect for morning coffee or evening conversations. The building offers underground parking with storage, a fitness room, guest suite, and a community lounge with regular social events and activities. (id:62055)
Local Real Estate
#42 1304 Rutherford Rd Sw
Edmonton, Alberta
Welcome to maintenance free living in Pivot at Rutherford. This immaculate 1,872 sq. ft. home features a tandem 4 car garage and over 1,100 sq. ft. of tranquil outdoor patio space over 3 levels. Customizations include a beverage center, tile accents, upgraded mirrors and lighting in all bedrooms & bathrooms with feature walls throughout. Laundry is located on the upper level for your convenience. The main level boasts power blinds, with each bedroom having blackout blinds for your sleeping comfort. Kitchen includes top of the line appliances with granite counter tops and oversized island. Open riser staircases provide an airy feel. Enjoy a private viewing of some of Edmontons best sunsets from your fabulous rooftop patio. This property backs onto a forested area with natural walking trails. Schools and a newly developed hockey rink are just a 2 minute walk away. Don't miss this opportunity to own a luxury property with the convenience of urban amenities embeded in serene nature scapes. (id:62055)
Comfree
230 59518 Rge Rd 55
Rural Barrhead County, Alberta
NEED AN AFFORDABLE NEWER YEAR-ROUND HOME? This stylish 1.5 storey FEATURES an upstairs master bedroom with huge 4-pc bath finished in ceramic tile. It has patio doors onto a nice deck overlooking the property to the west. The main floor has a kitchen, living room, small bedroom, combination 3-piece bathroom*laundry room, plus the mechanical room. If you're into HORSES you will appreciate the huge pasture with new posts and electric fencing. Plus it has a small corral system suitable for other animals. ALL SERVICES ARE PAID incl. underground power, natural gas, 1500 gallon cistern and 1200 gallon septic holding tank with alarm. The concrete slab has 1.5 inch styro insulation with concrete poured overtop (and extra rebar). There is a framed 12x19x12 high pole shed, an animal shelter and a smaller garden spot (sand was dug out and black dirt hauled in). IF YOU DON'T WANT A HUGE PLACE TO DUST & HEAT, THEN THIS MIGHT BE THE PLACE FOR YOU. Seller will offer title insurance in lieu of RPR. (id:62055)
RE/MAX Results
4317 54 St
Beaumont, Alberta
Beautifully finished bungalow. Open concept & fully renovated kitchen with oak cabinets, beautiful countertops, granite floor & stainless steel appliances. Dark hardwood flooring throughout the entire main level. The Master bedroom boasts a grand 4 piece ensuite with his & her sinks, beautiful tiled walk in shower & a well designed walk-in closet. Enjoy a patio door off the master bedroom with steps leading to a private fully fenced & nicely treed back yard. The second bedroom is outfitted for in-suite laundry. A 4 pce. upgraded bath completes the main level. The Basement is freshly renovated, finished with vinyl flooring, new trim, paint & drop ceilings. Enjoy a spacious family room, flex room & 3 pce. bath. Detached powered garage. Newer shingles on buildings, vinyl siding & a large concrete parking pad. In quiet, highly desirable location, centrally located, close to schools & walking distance to everything! (id:62055)
Homes & Gardens Real Estate Limited
58013 Rge Rd 81
Rural Lac Ste. Anne County, Alberta
PRICE REDUCED !! SERVICES ON PROPERTY - Drilled Well, Septic Tank & Field, Natural Gas & Power ~ 12.85 Acres OUT OF SUB DIVISION - with Breathtakingly Incredible Panoramic Southern Views. Ideal to build home with lots of south facing windows - Walk Out design potential. 8km to Mayerthorpe. From Highway 18 - South on Rge Rd 81 only 2.5km (gravel). Fenced & Cross fenced. Zoned Country Residential Ranch (CRR). (id:62055)
Royal LePage Noralta Real Estate
#412 42 Summerwood Bv
Sherwood Park, Alberta
Welcome to this spacious 920 sq ft top floor condo nestled in the beautiful community of Summerwood. Designed with an open-concept layout, this home offers a seamless flow between the kitchen, dining, and living areas making it perfect for entertaining or relaxing in comfort. With 2 bedrooms and 2 baths, this unit is ideal for small families, roommates or guests. The primary bedroom features a generous walk-in closet and convenient 4 pc ensuite. This 4th floor unit offers in suite laundry, a brand new microwave oven, a spacious balcony with natural gas hook-up, and TWO parking stalls with 1 titled underground parking stall and 1 outdoor stall - ideal for multiple vehicles or guests. Close to gorgeous walking trails, parks, schools, shopping centers, and quick access to major highways for easy commuting. This condo is a must see. (id:62055)
Now Real Estate Group
2172 52 St Sw
Edmonton, Alberta
LEGAL SUITE -Charming 5-bedroom, 3.5-bath EAST FACING Home located in the desirable Walker area! Over 2,600 sq ft of total living space, this beautifully designed property offers comfort, style, and functionality. The main floor features an open-concept layout with a spacious living room, a modern kitchen with quartz countertops, and a dining area perfect for family gatherings. Upstairs, you’ll find 4 generously sized bedrooms including a luxurious primary suite with a walk-in closet and ensuite. The basement hosts a 1-bedroom LEGAL SUITE with a separate entrance-ideal for rental income or extended family. Single Over sized attached garage, upper-floor laundry, and a landscaped backyard. Located close to schools, parks, shopping, and transit, this home is perfect for growing families or savvy investors. Don’t miss your chance to own this incredible home in one of Edmonton’s most vibrant communities! Some pictures are virtually staged (id:62055)
Liv Real Estate
4303 Prowse Link Sw
Edmonton, Alberta
Welcome to this Beautiful Corner-lot Detached home in the highly desirable community of Paisley built on a huge 461 Sq mtr. Lot in Southwest Edmonton! This property offers fantastic curb appeal with a double attached garage, an oversized driveway, and a over sized front porch perfect for morning coffee or evening relaxation and fully landscaped lot. Extra windows adds to a tons of natural sunlight. Step outside to enjoy the fully fenced backyard with a deck, ideal for summer BBQs and family gatherings. Inside, you’ll find a bright and inviting layout designed for comfortable living. The location is unbeatable—just minutes from major schools, shopping, parks, playgrounds, a dog park, and the airport, with quick access to Anthony Henday Drive for an easy commute anywhere in the city. Perfect for families and professionals alike, this home combines comfort, convenience, and lifestyle in one incredible package, one picture is virtually staged. (id:62055)
Liv Real Estate
3835 47 St Nw Nw
Edmonton, Alberta
Just minutes from Grey Nuns Hospital and Mill Woods Town Centre, this 5 bed, 3 bath 4-level split offers exceptional convenience for your family! With over 2,000 sq ft of developed living space, there's room for everyone. The updated main floor shines with fresh paint, new flooring, and a bright white kitchen featuring new quartz countertops. With three separate living areas—a formal living room, a cozy family room with a fireplace, and a huge rec room—there's a place for every activity. This home’s major updates provide incredible value: the interior was substantially rebuilt in 2000, the roof is only 4 years old, and the carpets have been professionally cleaned. Located close to schools, parks, the new LRT, Whitemud & Henday, and complete with a double garage, this home is truly move-in ready! (id:62055)
Royal LePage Summit Realty
11708 130 St Nw
Edmonton, Alberta
3 complete Kitchens, main floor Induction stove, Upper Floor Gas stove, Basement electric stove, 3 French door fridges, 3 dishwashers, 3 Microwaves! New Cement all around the house, Leaf filter eaves troughs, Separate entrance from the back to each floor, Basement is constructed like a home theatre to eliminate noise, New insulation in the Attic, Marble faced remote control gas fireplace, Entry doors open out for added security. Newer roof in the last 10 years, New hot water and furnace, air conditioning. (id:62055)
Comfree
14505/15 92 St Nw
Edmonton, Alberta
A RARE MULTI-FAMILY FIND! THREE APARTMENT BUILDINGS WITH 120 UNITS ON 3.94 ACRES IN A GREAT LOCATION IN NORTH EDMONTON. The 3 buildings, 14505/15 - 92 St and 9020 - 144 Ave, are adjacent & are on 2 separate titles. Both properties (3 buildings) MUST be sold together to the SAME buyer as the parking for 9020-144 ave is accessed from 14505/15 - 92 st. Bldg 14505 has 42 units - 6 bachelor; 15 one BR; 21 two BR & 42 paved tenant parking stalls & 3 visitor. Chattels: 42 fridges; 42 stoves; 42 hood fans; 4 washers; 4 dryers. Hot water tank replaced July, 2022. Bldg 14515 has 39 units - 3 bachelor; 18 one BR; 18 two BR; 39 paved tent parking stalls & 3 visitor. Chattels: 39 fridges; 39 stoves; 39 hood fans; 4 washers; 4 dryers. 9020 - 144 ave, has 39 units - 18 one BR and 21 two BR. There are 39 tenant paved parking stalls & 4 visitor. One wing of the building is adults only containing 12 units & the other wing is family friendly containing 27 units. See (id:62055)
Maxwell Challenge Realty
32 West Point Wd Nw
Edmonton, Alberta
Nestled in a prestigious gated community, this beautifully landscaped property offers exceptional living space inside and out. Step into a grand foyer leading to a front living room featuring a cozy fireplace and charming bay window. The main level boasts a formal dining area, sunroom facing the backyard, family room, kitchen with a breakfast nook. New main floor furnace installed February 2025. Enjoy the convenience of a laundry room and an attached double car garage. Upstairs, the open-to-below layout has an office area with a built-in desk, two bedrooms, and a 4 piece bathroom. The primary suite is a true retreat, offering a walk-in closet, 5 piece ensuite, and a private balcony overlooking the expansive, landscaped backyard with a large deck. The fully finished basement includes an additional bedroom, 3 piece bathroom, oversized rec room, and ample storage. Just 5 minutes to the Edmonton Country Club and West Edmonton Mall, this home combines comfort, style, and location in one perfect package. (id:62055)
Real Broker
7340 179 Av Nw
Edmonton, Alberta
Beautiful two-storey home for rent in the sought-after community of Crystallina Nera West. This well-maintained property features a spacious layout with a double attached garage, landscaped and fenced yard, and an unfinished basement offering ample storage. The main floor boasts a bright open-concept living area that’s perfect for family gatherings or entertaining. Ideally located close to schools, parks, playgrounds, shopping centers, and public transit, with quick access to Anthony Henday Drive, 97 Street, and other major routes for easy commuting. Enjoy a quiet, family-friendly neighborhood surrounded by walking trails and nearby lakes. Available from November 1, this home offers the perfect balance of comfort, convenience, and modern suburban living in one of north Edmonton’s most desirable communities. (id:62055)
Kairali Realty Inc.
403 4 St
Rural Lac Ste. Anne County, Alberta
Welcome to this charming, beautifully updated bungalow in Yellowstone—just a short stroll to the lake with access to a shared dock and boat launch! The heart of the home is a stunning, renovated kitchen with butcher block island, stainless steel appliances, and backsplash, flowing into a cozy dining/living area with a wood-burning fireplace. Enjoy quiet mornings in the sunroom, filled with natural light. The main floor features a spacious primary bedroom with 3-piece ensuite, two more bedrooms, and a stylish full bath (updated in 2025). Downstairs offers a large family room, laundry/mechanical room, and a double attached garage. Upgrades include 2 furnaces, A/C, and HWT (2018), pressure tank (2024), windows, siding, soffits (2015), roof (2014), new landscaping, municipal sewer connection (2018) and freshly stained siding (id:62055)
Maxwell Challenge Realty
Twp 512 Rr 231
Rural Strathcona County, Alberta
Incredible opportunity to own a 53 ACRE parcel of rolling, treed, and open land in Strathcona County, ideally located just minutes from Beaumont, Edmonton, Sherwood Park, and the EIA. (Less than a 10-minute drive to Beaumont!) With major routes like 50 Street, Highway 21, Highway 625, and the Anthony Henday only minutes away, this location offers unbeatable convenience and accessibility. The property features beautiful treed areas that provide privacy along with multiple prime building sites, many offering walkout potential and breathtaking panoramic views. It’s the perfect opportunity to design your dream estate property, with room to accommodate a home-based business or future development vision. (id:62055)
Exp Realty
#356 6079 Maynard Wy Nw
Edmonton, Alberta
*** Waterstone Wonder: A Lifestyle Upgrade & Downsizers Dream *** Imagine waking up in a sun-soaked, south-facing unit where every morning feels bright and fresh, Dear Buyer. Start your day w/coffee on your private balcony (NOT facing busy roads or neighbours) watching the peaceful walking path leading to the pond & MacTaggart Sanctuary trails. This executive 2bed + 2bath unit offers convenient in-suite laundry &le storage plus A/C for those hot summer days. Primary Bdrm boasts dual sinks & TWO walk-in closets! Your big dining table fits here so holiday meals and family traditions continue without compromise. Bonus: TWO titled U/G heated stalls + TWO storage cages. That’s more rare than finding weekend parking at Costco! Waterstone is one of those rare spots that feels calm the moment you pull up - yet you’re just minutes from Anthony Henday, groceries, restaurants, medical services, shopping &Terwillegar Rec Centre. Serenity meets city access…and Starbucks is less than five minutes away! Welcome Home! (id:62055)
Maxwell Challenge Realty
2015 32 St Nw
Edmonton, Alberta
Fantastic single family half duplex in Laurel—no condo fees! This 2-storey, 3 bedroom, 3.5 bath home with a fully finished basement & double detached garage is move-in ready, with quick possession available. The bright & open main floor features a spacious, sunny living room, tiled front entry with large closet, & a modern kitchen with stainless steel appliances, movable island, & backyard view. Upstairs offers two king-sized primary bedrooms, each with a walk-in closet & private ensuite (one 4-piece, one 3-piece with oversized tiled shower). The finished basement adds a great family room, 3rd bedroom, full bath, laundry & storage. Updates incl. hot water tank (2024), fridge (2022), washer (2022), some upgraded lighting, & two portable A/C units. No carpet—vinyl plank & tile throughout! Enjoy the large, fully fenced backyard—perfect for kids, pets, or entertaining— & the charming front verandah. Ideally located in a quiet area with a transit stop just steps away. Close to shopping, amenities & the Henday! (id:62055)
Royal LePage Arteam Realty
8712 224 St Nw
Edmonton, Alberta
Experience refined living in this beautifully designed Coventry Home with SEPARATE ENTRANCE and double attached garage. 9' ceilings on the main floor create a bright, open feel throughout. The kitchen combines style and function with quartz countertops, sleek cabinetry, and a spacious walk-through pantry. Its open design flows into the dining area and Great Room, making it the perfect space to gather with family and friends. A half bath completes the main floor. Upstairs, unwind in the primary suite featuring a 4pc ensuite with double sinks, a walk-in shower, and a generous walk-in closet. Two additional bedrooms, a full bath, laundry, and a versatile bonus room complete the second level. Built with Coventry’s signature craftsmanship and backed by the Alberta New Home Warranty Program, this home delivers style, function, and peace of mind. *Home is under construction. Photos are of a similar home and may include virtual staging; finishings may vary* (id:62055)
Maxwell Challenge Realty
604 174 Av Ne
Edmonton, Alberta
Step into modern living with this stunning Impact Home, featuring a SEPARATE ENTRANCE and ideally situated on a corner lot with extra windows that fill the space with natural light. Designed with style and function in mind, the main floor offers 9’ ceilings and an open-concept layout ideal for both daily life and entertaining. The chef-inspired kitchen boasts quartz countertops, stylish cabinetry, and a sleek tile backsplash. Enjoy spacious living and dining areas plus a convenient half bath. Upstairs offers a private primary retreat with a walk-in closet and 4pc ensuite, two additional bedrooms, a modern main bath, and upper-floor laundry. Every Impact Home is built with care and backed by the Alberta New Home Warranty Program for your peace of mind. *some photos are virtually staged* (id:62055)
Maxwell Challenge Realty
3 Eton Li
Spruce Grove, Alberta
Live the lifestyle you’ve been dreaming of in this brand-new Impact Home with a SEPARATE ENTRANCE and oversized 22' x 24' DETACHED GARAGE! Designed for modern living, you'll find 9’ ceilings on both the main floor and basement, and a stylish open-concept layout. The kitchen features quartz counters, ceramic tile backsplash, stainless steel appliances, and beautiful cabinetry—all flowing into a bright living and dining area. A convenient half bath completes the main level. Upstairs, retreat to the spacious primary suite with walk-in closet and spa-like 5-piece ensuite. Two more bedrooms, a full bath, and laundry complete the upper floor. Expertly crafted and backed by the Alberta New Home Warranty Program. *Some photos are virtually staged* (id:62055)
Maxwell Challenge Realty
22047 93 Av Nw
Edmonton, Alberta
Welcome to Secord! This IMMACULATE 4 bdrm, 4 bath, 2 storey home, offers the perfect blend of style, comfort, & functionality. Never before listed, this property is a rare find w/fully finished basement, providing ample living space for your family’s needs. Main floor living room is open to above w/upgraded fixtures & lighting throughout. Walk-through pantry adds functionality to the chef’s kitchen, w/quartz countertops, gleaming cabinets & SS appliances. Patio doors lead you out to your fully landscaped backyard. Additional bdrm & bath on MAIN FLOOR! Upstairs, the family will love the bonus room, great as a playroom, office or entertainment area. Primary is massive & easily fits a king, & has a walk-in closet & huge ensuite. FF bsmt is an entertainer’s dream! You’ll love watching the game & hosting friends. Located in the desirable Secord community of West Edmonton, you’ll enjoy nearby schools, parks, shopping, & easy access to major routes. Don’t miss your opportunity to own this move-in ready gem! (id:62055)
Exp Realty
#37 11518 76 Av Nw
Edmonton, Alberta
Grand Scala in prestigious BELGRAVIA. This rare top floor 2 storey style apartment condo features a gorgeous open floor plan, premium finishings and elegant features throughout, and just a short walk to U of A campus, University Hospital, Edmonton Clinic & LRT station. This south facing 2 bedrooms + den (Possible 3rd bedroom) corner unit has a sun flooded living room w/ soaring windows, gas fireplace and 2 storey high ceilings. Spacious open kitchen w/ upgraded maple cabinetry, stainless steel appliances and nice dining area. Convenient main floor bedroom w/ full bath. Upper floor primary bedroom features 5 pcs ensuite bath, walk in closet & a private balcony w/ fabulous tree top view. Other features include 2 side by side U/G parking stalls, granite counter tops, central A/C, 9 ft. ceilings, extra storage cage & more, Classy & stylish building, car wash, social/party room, fitness center, bike & visitor parking. Luxury & easy care life style in a quiet & convenient University location. (id:62055)
Maxwell Devonshire Realty
5 Oriole Ct
St. Albert, Alberta
A Perfect Balance of Form and Function in a Family Home !! Tucked away in the most private pocket of Oakmont, this stunning 2-storey residence offers over 3,000 sq ft of beautifully developed living space across three levels—designed for families who crave comfort, space, and timeless style. Situated on a massive pie-shaped lot in a quiet keyhole court just off a no-thru road, this home promises unmatched privacy, safety, and tranquility. With sunrise and sunset exposure, your days begin and end bathed in natural light—thanks to the abundance of windows that flood every corner with warmth and brightness. Inside, you’ll find 4 spacious bedrooms, 4 full bathrooms, Living/Family/Rec Rooms & more, thoughtfully laid out to provide individualized spaces for every member of the family. Whether you're hosting guests, working from home, or watching your kids grow, this home adapts to your lifestyle with ease.This is more than a house—it’s a place to build memories, celebrate milestones, and truly feel at home. (id:62055)
Century 21 Masters
#301 279 Suder Greens Dr Nw
Edmonton, Alberta
A perfect blend of class, comfort, and spaciousness, with MILLION DOLLAR, 17th HOLE VIEWS from your WRAP AROUND BALCONY. Welcome to Grande Lewis Estates. MOMENTS off the Henday or Whitemud, with all shopping and amenities right down the road. With 2 PARKING STALLS (one UNDERGROUND w STORAGE, and one right outside the unit!) this unit is in the HEART OF LEWIS ESTATES and is LITERALLY ON THE GOLF COURSE, and 4 units away from ELEVATOR or stairwell! Meticulous and lovingly maintained over the years, and you will see that throughout. UPGRADED VINYL PLANK and carpet and FRESHLY PAINTED. UPGRADED APPLIANCES- FULL SIZED washer and dryer, and full BLACK STAINLESS appliances throughout kitchen w water and ice from fridge! Enjoy quiet evenings in front of your GAS FIREPLACE while admiring Golf Course Views! Temperature won’t be an issue in summer either, as the unit comes with AC. Massive social room as well as a gym in the building. You deserve the tranquility and sophistication of golf course living. (id:62055)
The Good Real Estate Company


