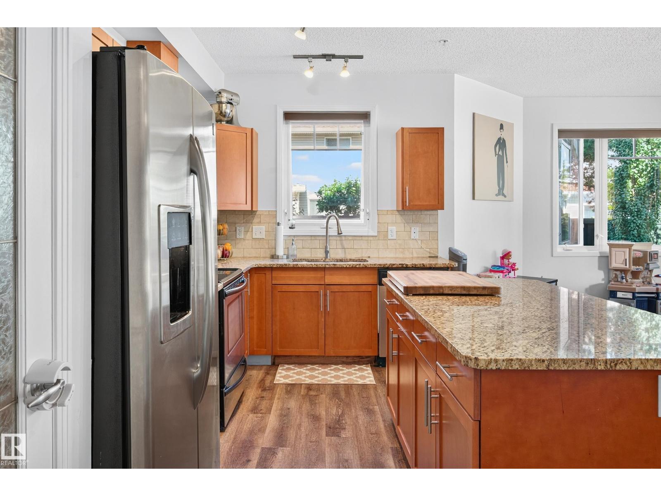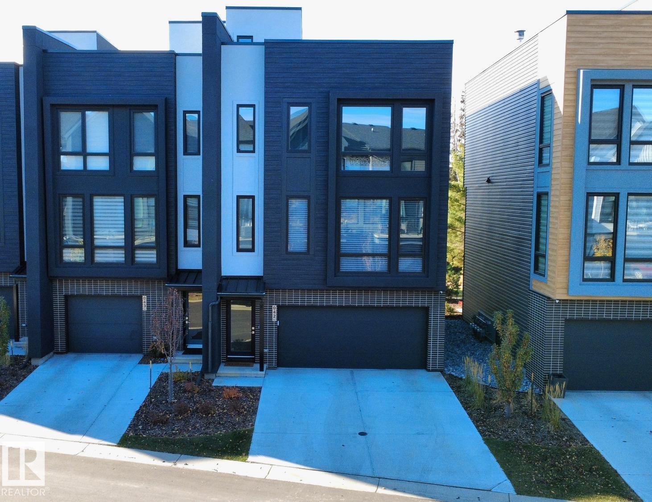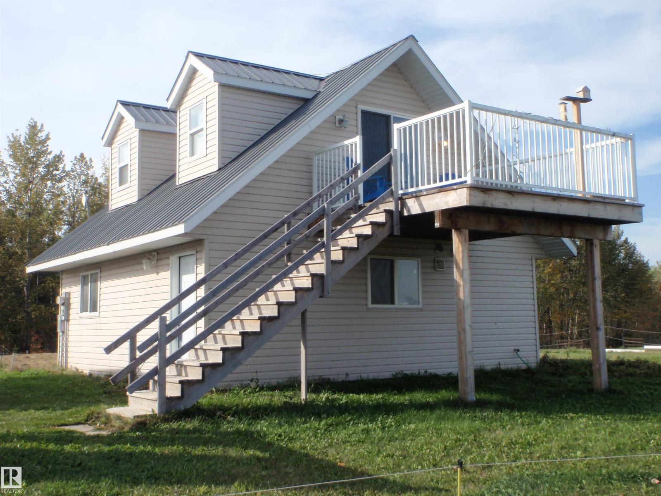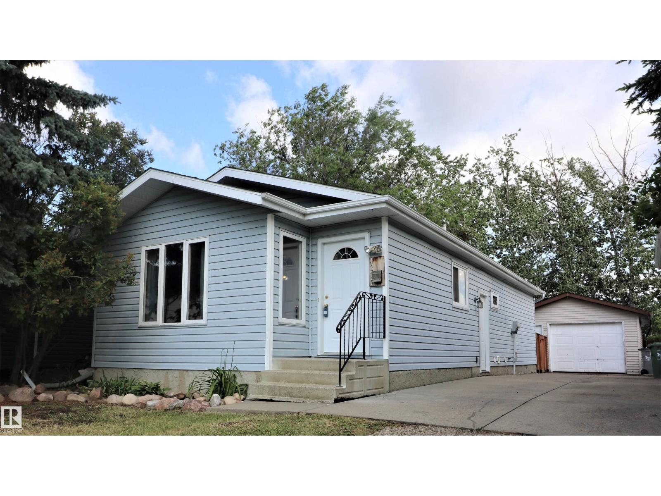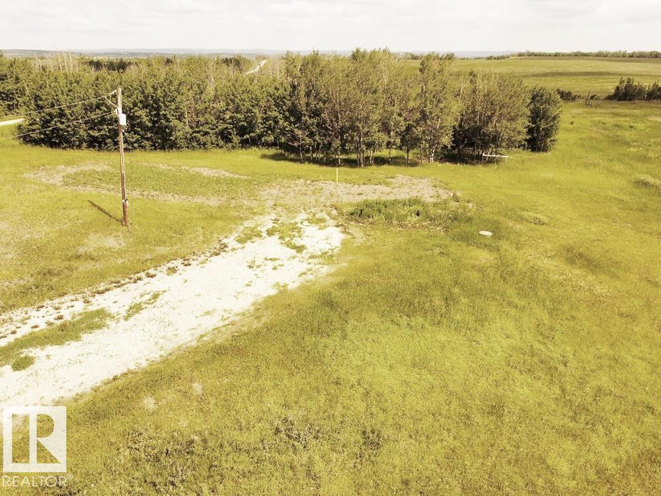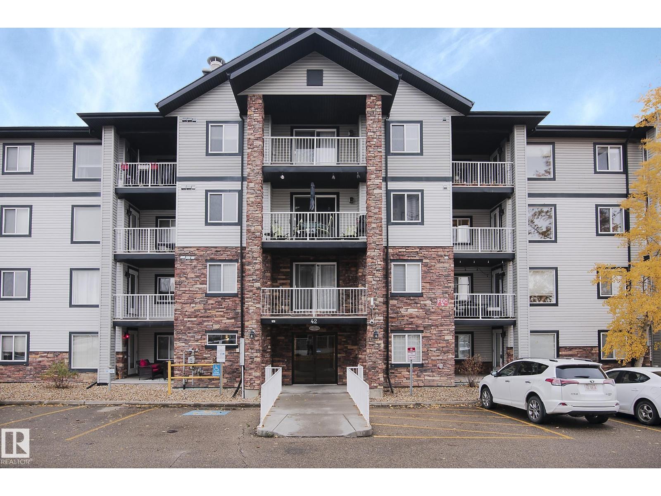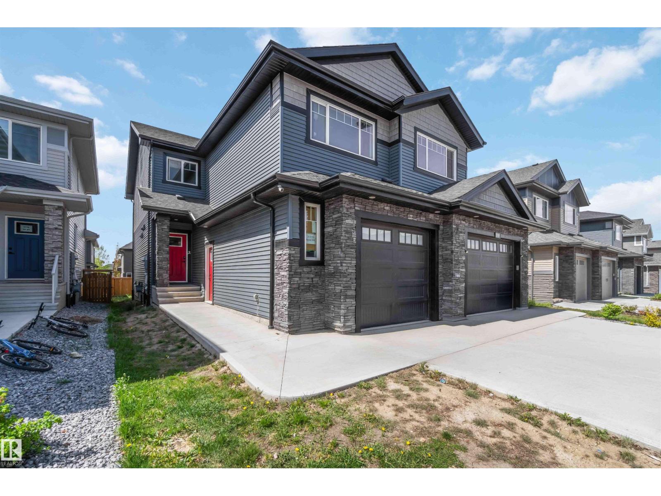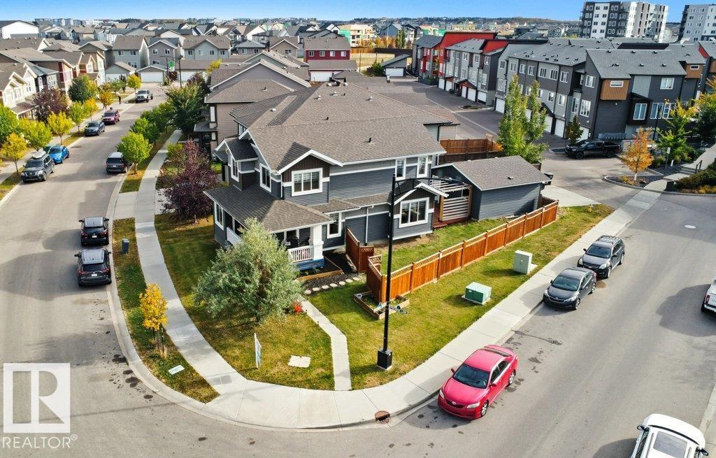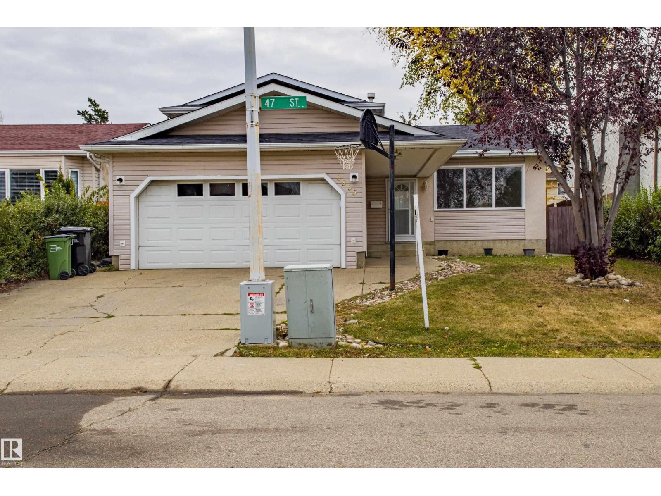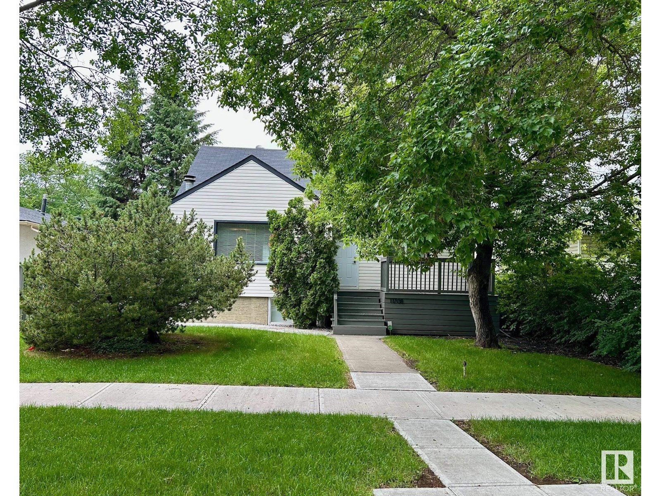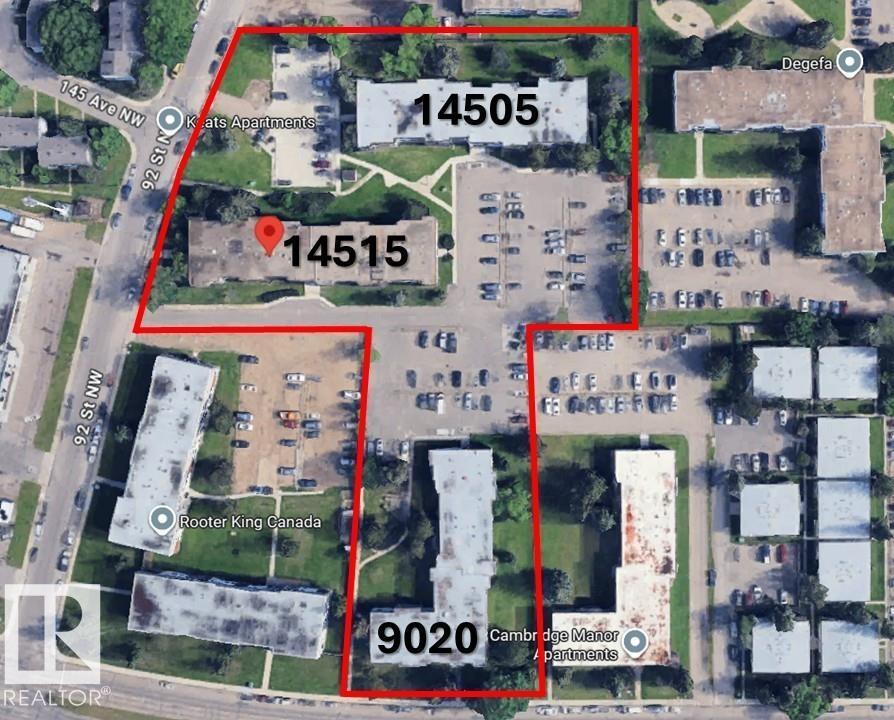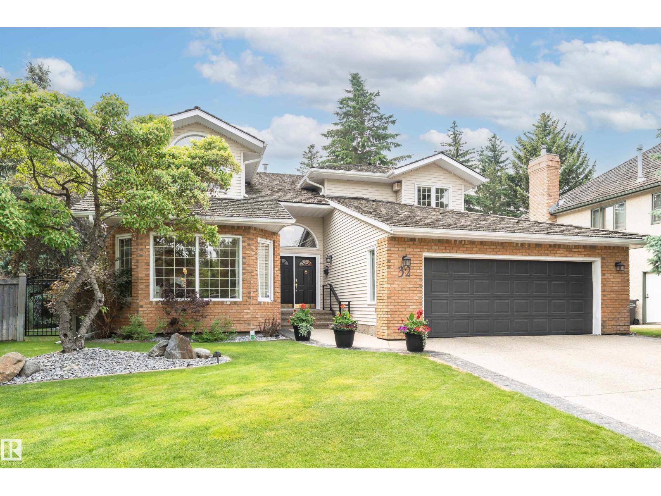#111 2035 Grantham Co Nw
Edmonton, Alberta
Welcome to the Californian Parkland, a warm and welcoming community you’ll be proud to call home. This bright and spacious corner unit offers an abundance of natural light with many windows and 9-foot ceilings. Lovingly maintained by its original owners, this two-bedroom, two-bath home combines modern comfort with thoughtful details throughout. Enjoy brand-new vinyl plank flooring, a cozy fireplace for relaxing evenings, heated floors throughout, and an open-concept layout ideal for hosting family or friends. The kitchen features granite countertops, stainless steel appliances, and a large island that flows seamlessly into the dining and living areas. The primary suite is a peaceful retreat with a walk-in closet and private three-piece ensuite. Step outside to a covered balcony perfect for morning coffee or evening conversations. The building offers underground parking with storage, a fitness room, guest suite, and a community lounge with regular social events and activities. (id:62055)
Local Real Estate
#42 1304 Rutherford Rd Sw
Edmonton, Alberta
Welcome to maintenance free living in Pivot at Rutherford. This immaculate 1,872 sq. ft. home features a tandem 4 car garage and over 1,100 sq. ft. of tranquil outdoor patio space over 3 levels. Customizations include a beverage center, tile accents, upgraded mirrors and lighting in all bedrooms & bathrooms with feature walls throughout. Laundry is located on the upper level for your convenience. The main level boasts power blinds, with each bedroom having blackout blinds for your sleeping comfort. Kitchen includes top of the line appliances with granite counter tops and oversized island. Open riser staircases provide an airy feel. Enjoy a private viewing of some of Edmontons best sunsets from your fabulous rooftop patio. This property backs onto a forested area with natural walking trails. Schools and a newly developed hockey rink are just a 2 minute walk away. Don't miss this opportunity to own a luxury property with the convenience of urban amenities embeded in serene nature scapes. (id:62055)
Comfree
230 59518 Rge Rd 55
Rural Barrhead County, Alberta
NEED AN AFFORDABLE NEWER YEAR-ROUND HOME? This stylish 1.5 storey FEATURES an upstairs master bedroom with huge 4-pc bath finished in ceramic tile. It has patio doors onto a nice deck overlooking the property to the west. The main floor has a kitchen, living room, small bedroom, combination 3-piece bathroom*laundry room, plus the mechanical room. If you're into HORSES you will appreciate the huge pasture with new posts and electric fencing. Plus it has a small corral system suitable for other animals. ALL SERVICES ARE PAID incl. underground power, natural gas, 1500 gallon cistern and 1200 gallon septic holding tank with alarm. The concrete slab has 1.5 inch styro insulation with concrete poured overtop (and extra rebar). There is a framed 12x19x12 high pole shed, an animal shelter and a smaller garden spot (sand was dug out and black dirt hauled in). IF YOU DON'T WANT A HUGE PLACE TO DUST & HEAT, THEN THIS MIGHT BE THE PLACE FOR YOU. Seller will offer title insurance in lieu of RPR. (id:62055)
RE/MAX Results
4317 54 St
Beaumont, Alberta
Beautifully finished bungalow. Open concept & fully renovated kitchen with oak cabinets, beautiful countertops, granite floor & stainless steel appliances. Dark hardwood flooring throughout the entire main level. The Master bedroom boasts a grand 4 piece ensuite with his & her sinks, beautiful tiled walk in shower & a well designed walk-in closet. Enjoy a patio door off the master bedroom with steps leading to a private fully fenced & nicely treed back yard. The second bedroom is outfitted for in-suite laundry. A 4 pce. upgraded bath completes the main level. The Basement is freshly renovated, finished with vinyl flooring, new trim, paint & drop ceilings. Enjoy a spacious family room, flex room & 3 pce. bath. Detached powered garage. Newer shingles on buildings, vinyl siding & a large concrete parking pad. In quiet, highly desirable location, centrally located, close to schools & walking distance to everything! (id:62055)
Homes & Gardens Real Estate Limited
58013 Rge Rd 81
Rural Lac Ste. Anne County, Alberta
PRICE REDUCED !! SERVICES ON PROPERTY - Drilled Well, Septic Tank & Field, Natural Gas & Power ~ 12.85 Acres OUT OF SUB DIVISION - with Breathtakingly Incredible Panoramic Southern Views. Ideal to build home with lots of south facing windows - Walk Out design potential. 8km to Mayerthorpe. From Highway 18 - South on Rge Rd 81 only 2.5km (gravel). Fenced & Cross fenced. Zoned Country Residential Ranch (CRR). (id:62055)
Royal LePage Noralta Real Estate
#412 42 Summerwood Bv
Sherwood Park, Alberta
Welcome to this spacious 920 sq ft top floor condo nestled in the beautiful community of Summerwood. Designed with an open-concept layout, this home offers a seamless flow between the kitchen, dining, and living areas making it perfect for entertaining or relaxing in comfort. With 2 bedrooms and 2 baths, this unit is ideal for small families, roommates or guests. The primary bedroom features a generous walk-in closet and convenient 4 pc ensuite. This 4th floor unit offers in suite laundry, a brand new microwave oven, a spacious balcony with natural gas hook-up, and TWO parking stalls with 1 titled underground parking stall and 1 outdoor stall - ideal for multiple vehicles or guests. Close to gorgeous walking trails, parks, schools, shopping centers, and quick access to major highways for easy commuting. This condo is a must see. (id:62055)
Now Real Estate Group
2172 52 St Sw
Edmonton, Alberta
LEGAL SUITE -Charming 5-bedroom, 3.5-bath EAST FACING Home located in the desirable Walker area! Over 2,600 sq ft of total living space, this beautifully designed property offers comfort, style, and functionality. The main floor features an open-concept layout with a spacious living room, a modern kitchen with quartz countertops, and a dining area perfect for family gatherings. Upstairs, you’ll find 4 generously sized bedrooms including a luxurious primary suite with a walk-in closet and ensuite. The basement hosts a 1-bedroom LEGAL SUITE with a separate entrance-ideal for rental income or extended family. Single Over sized attached garage, upper-floor laundry, and a landscaped backyard. Located close to schools, parks, shopping, and transit, this home is perfect for growing families or savvy investors. Don’t miss your chance to own this incredible home in one of Edmonton’s most vibrant communities! Some pictures are virtually staged (id:62055)
Liv Real Estate
4303 Prowse Link Sw
Edmonton, Alberta
Welcome to this Beautiful Corner-lot Detached home in the highly desirable community of Paisley built on a huge 461 Sq mtr. Lot in Southwest Edmonton! This property offers fantastic curb appeal with a double attached garage, an oversized driveway, and a over sized front porch perfect for morning coffee or evening relaxation and fully landscaped lot. Extra windows adds to a tons of natural sunlight. Step outside to enjoy the fully fenced backyard with a deck, ideal for summer BBQs and family gatherings. Inside, you’ll find a bright and inviting layout designed for comfortable living. The location is unbeatable—just minutes from major schools, shopping, parks, playgrounds, a dog park, and the airport, with quick access to Anthony Henday Drive for an easy commute anywhere in the city. Perfect for families and professionals alike, this home combines comfort, convenience, and lifestyle in one incredible package, one picture is virtually staged. (id:62055)
Liv Real Estate
3835 47 St Nw Nw
Edmonton, Alberta
Just minutes from Grey Nuns Hospital and Mill Woods Town Centre, this 5 bed, 3 bath 4-level split offers exceptional convenience for your family! With over 2,000 sq ft of developed living space, there's room for everyone. The updated main floor shines with fresh paint, new flooring, and a bright white kitchen featuring new quartz countertops. With three separate living areas—a formal living room, a cozy family room with a fireplace, and a huge rec room—there's a place for every activity. This home’s major updates provide incredible value: the interior was substantially rebuilt in 2000, the roof is only 4 years old, and the carpets have been professionally cleaned. Located close to schools, parks, the new LRT, Whitemud & Henday, and complete with a double garage, this home is truly move-in ready! (id:62055)
Royal LePage Summit Realty
11708 130 St Nw
Edmonton, Alberta
3 complete Kitchens, main floor Induction stove, Upper Floor Gas stove, Basement electric stove, 3 French door fridges, 3 dishwashers, 3 Microwaves! New Cement all around the house, Leaf filter eaves troughs, Separate entrance from the back to each floor, Basement is constructed like a home theatre to eliminate noise, New insulation in the Attic, Marble faced remote control gas fireplace, Entry doors open out for added security. Newer roof in the last 10 years, New hot water and furnace, air conditioning. (id:62055)
Comfree
14505/15 92 St Nw
Edmonton, Alberta
A RARE MULTI-FAMILY FIND! THREE APARTMENT BUILDINGS WITH 120 UNITS ON 3.94 ACRES IN A GREAT LOCATION IN NORTH EDMONTON. The 3 buildings, 14505/15 - 92 St and 9020 - 144 Ave, are adjacent & are on 2 separate titles. Both properties (3 buildings) MUST be sold together to the SAME buyer as the parking for 9020-144 ave is accessed from 14505/15 - 92 st. Bldg 14505 has 42 units - 6 bachelor; 15 one BR; 21 two BR & 42 paved tenant parking stalls & 3 visitor. Chattels: 42 fridges; 42 stoves; 42 hood fans; 4 washers; 4 dryers. Hot water tank replaced July, 2022. Bldg 14515 has 39 units - 3 bachelor; 18 one BR; 18 two BR; 39 paved tent parking stalls & 3 visitor. Chattels: 39 fridges; 39 stoves; 39 hood fans; 4 washers; 4 dryers. 9020 - 144 ave, has 39 units - 18 one BR and 21 two BR. There are 39 tenant paved parking stalls & 4 visitor. One wing of the building is adults only containing 12 units & the other wing is family friendly containing 27 units. See (id:62055)
Maxwell Challenge Realty
32 West Point Wd Nw
Edmonton, Alberta
Nestled in a prestigious gated community, this beautifully landscaped property offers exceptional living space inside and out. Step into a grand foyer leading to a front living room featuring a cozy fireplace and charming bay window. The main level boasts a formal dining area, sunroom facing the backyard, family room, kitchen with a breakfast nook. New main floor furnace installed February 2025. Enjoy the convenience of a laundry room and an attached double car garage. Upstairs, the open-to-below layout has an office area with a built-in desk, two bedrooms, and a 4 piece bathroom. The primary suite is a true retreat, offering a walk-in closet, 5 piece ensuite, and a private balcony overlooking the expansive, landscaped backyard with a large deck. The fully finished basement includes an additional bedroom, 3 piece bathroom, oversized rec room, and ample storage. Just 5 minutes to the Edmonton Country Club and West Edmonton Mall, this home combines comfort, style, and location in one perfect package. (id:62055)
Real Broker


