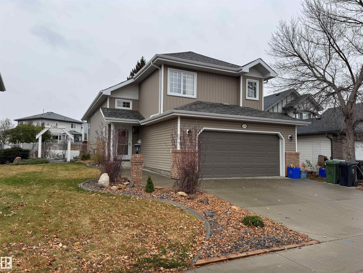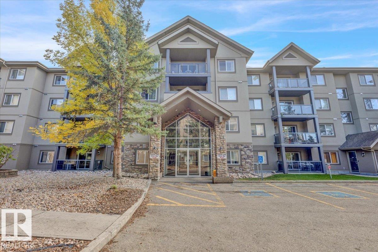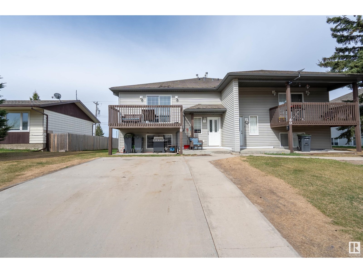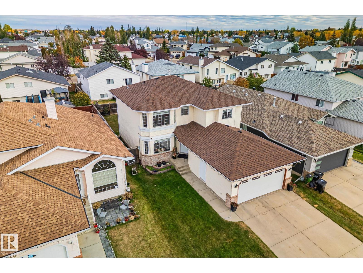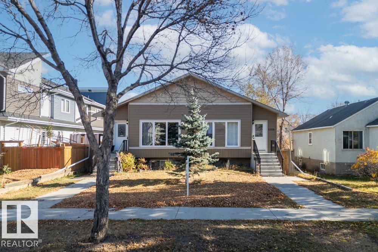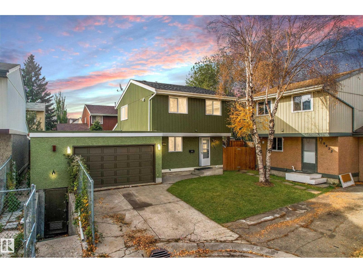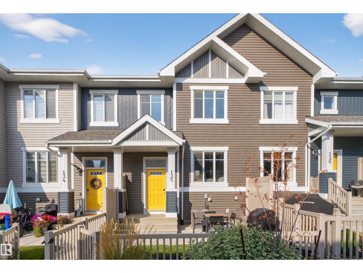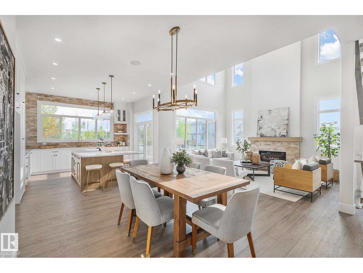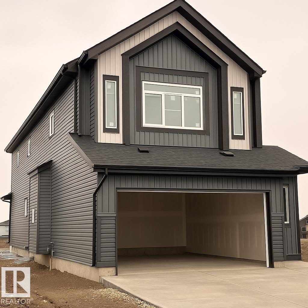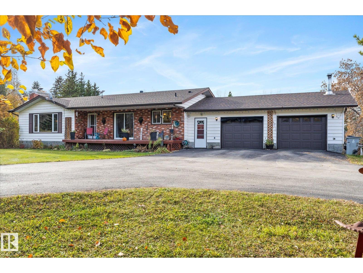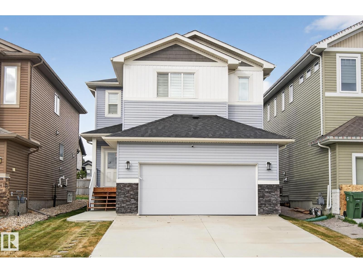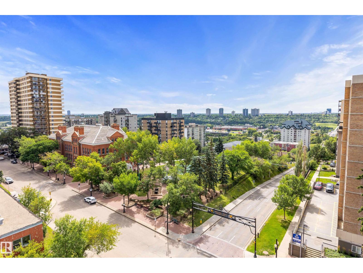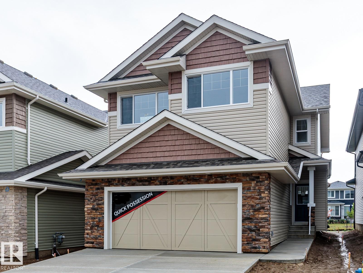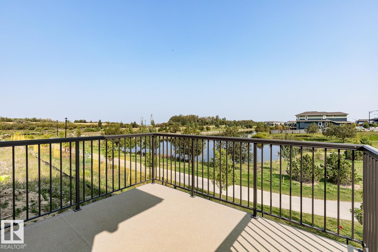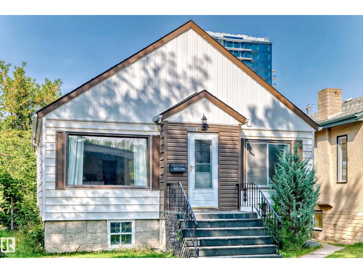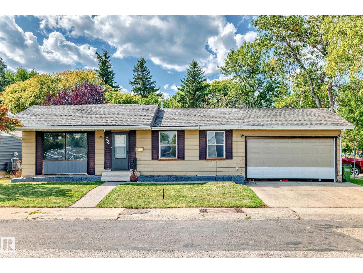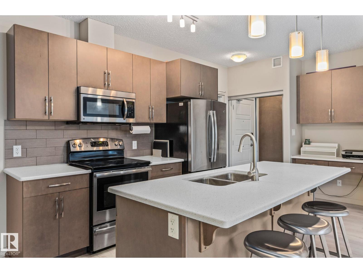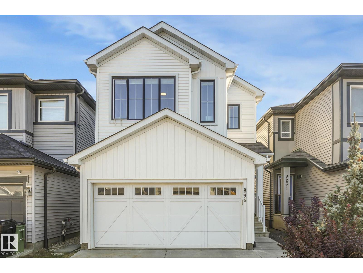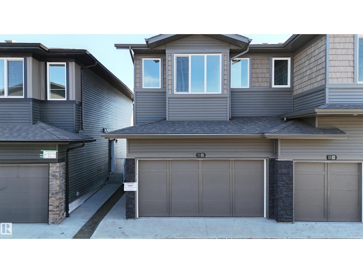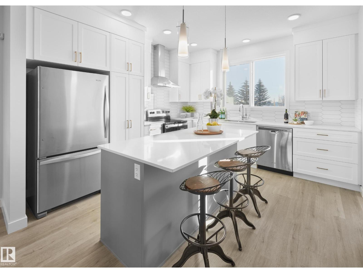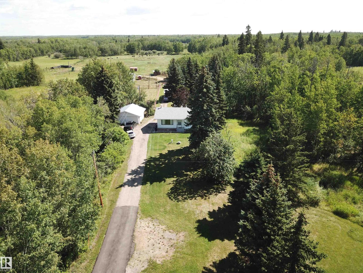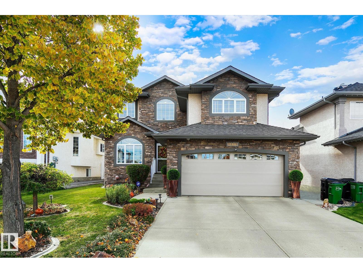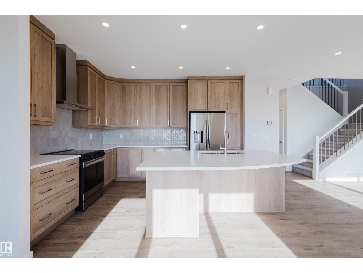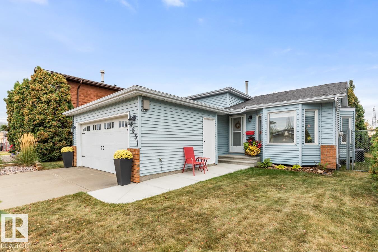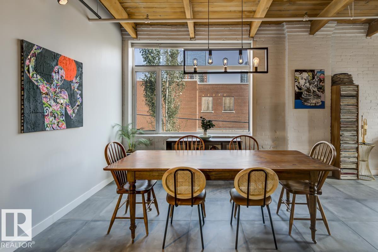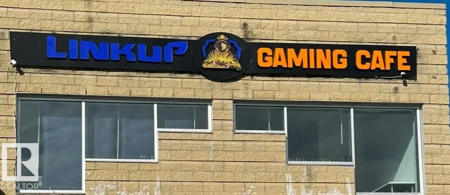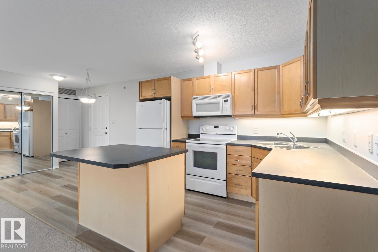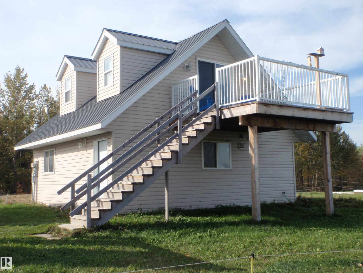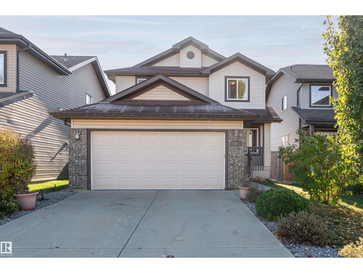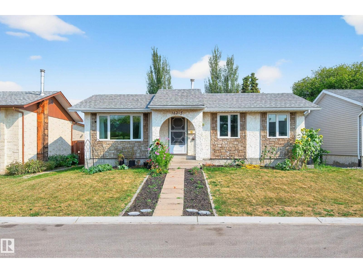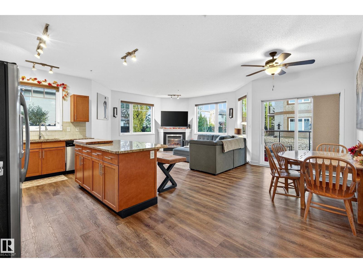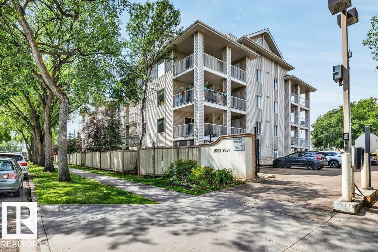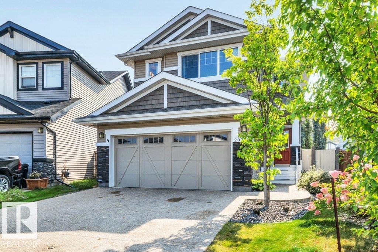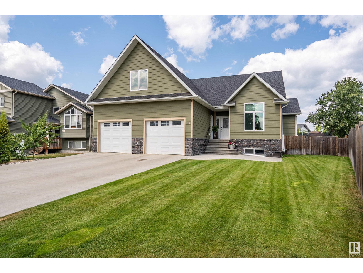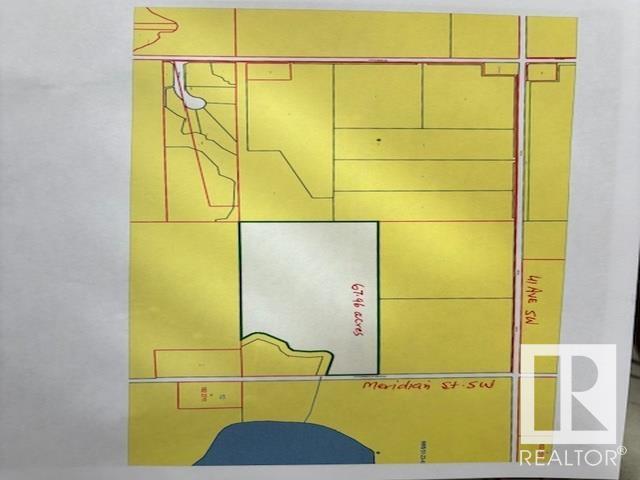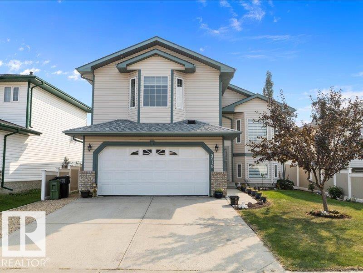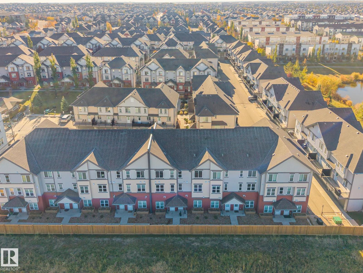14 Westwood Wy
Fort Saskatchewan, Alberta
Show Home condition on this immaculate Fully Developed modified Bi-Level ! You are greeted to this impressive home by a grand foyer leading upstairs or to the fully developed basement . In this modified Bi Level home the upper floor features a massive primary Bedroom with full walk in closet and 3 piece ensuite bath. Main floor boasts a great room with feature gas fireplace and large windows over looking back yard. Open concept Kitchen with coffee bar station - corner pantry -Working Island and plenty of cabinets and counterspace for the chef in mind. Full bath - Second Bedroom and DREAM main floor Laundry room finish up the main floor. The lower level has large family room with another gas fireplace and all new vinyl plank flooring - 3rd bathroom and 2 more bedrooms & Plenty of storage too. Home has Central AC - Newer Shingles - Underground Sprinkler System - 40 Amp electrical cord under deck for future hot tub (id:62055)
Royal LePage Noralta Real Estate
3712 69 St
Camrose, Alberta
NO COMPROMISES REQUIRED! This STUNNING home is ready for new owners & offers an endless array of features that will impress even the most discriminating buyers. Situated in a prime neighborhood, this home has been lovingly maintained by the ORIGINAL OWNER. Upon entering off the large front porch, you'll be enamored by the SOARING VAULTED CEILINGS, OPEN CONCEPT, GLEAMING HARDWOOD, GAS FIREPLACE & ATTRACTIVE COLOUR SCHEME. The main floor also features the LARGE PRIMARY BEDROOM w/ specious ensuite, LAUNDRY & OFFICE. Upstairs you will find another bedroom, bathroom & bonus area, which could easily fit another bedroom, or office. The basement is fully finished featuring & massive family room w/ wood stove, bedroom, bathroom & ample storage. Enjoy a HEATED TRIPLE GARAGE w/ drive-through - ideal for those with toys! Step out back to the beautifully landscaped backyard, complete w/ large upgraded deck, hot tub & pond! This home has also been FULLY REPAINTED! This home defines TURNKEY - don't miss out! (id:62055)
Maxwell Polaris
#301 279 Suder Greens Dr Nw
Edmonton, Alberta
A perfect blend of class, comfort, and spaciousness, with MILLION DOLLAR, 17th HOLE VIEWS from your WRAP AROUND BALCONY. Welcome to Grande Lewis Estates. MOMENTS off the Henday or Whitemud, with all shopping and amenities right down the road. With 2 PARKING STALLS (one UNDERGROUND w STORAGE, and one right outside the unit!) this unit is in the HEART OF LEWIS ESTATES and is LITERALLY ON THE GOLF COURSE, and 4 units away from ELEVATOR or stairwell! Meticulous and lovingly maintained over the years, and you will see that throughout. UPGRADED VINYL PLANK and carpet and FRESHLY PAINTED. UPGRADED APPLIANCES- FULL SIZED washer and dryer, and full BLACK STAINLESS appliances throughout kitchen w water and ice from fridge! Enjoy quiet evenings in front of your GAS FIREPLACE while admiring Golf Course Views! Temperature won’t be an issue in summer either, as the unit comes with AC. Massive social room as well as a gym in the building. You deserve the tranquility and sophistication of golf course living. (id:62055)
The Good Real Estate Company
327 55101 Ste. Anne Tr
Rural Lac Ste. Anne County, Alberta
FORMER SHOWHOME - ORIGINAL OWNER! Spacious, 1,478 sq ft, 3 Bdrm, 2 Bath BUNGALOW is situated BESIDE GREEN SPACE. Residence is fully Landscaped w/ 2 Covered Decks, SOUTH FACING YARD, Firepit area, Gas BBQ Line + apple trees & saskatoon bushes. Bonus: Pantry, Stainless Steel Appliances, Large KITCHEN ISLAND, GAS FIREPLACE, HOT WATER ON DEMAND, Central Vac & Laundry Room w/ Sink. Plenty of parking - o/s driveway + HEATED GARAGE (21'1 x 26'11; 508 sq ft) - large enough to store a 17' Boat! Spend the summer at the Lake or enjoy RESORT STYLE LIVING YEAR ROUND. GATED COMMUNITY is on MUNICIPAL WATER & SEWER & features Trails, Heated Outdoor Pool, Marina & Boat Launch, Clubhouse, Playground, Beachfront Park, Fitness Centre, Community Firepit & Seasonal Skating Rink. Walking distance to service station, groceries & dining. Numerous Golf courses nearby. Quick commute to Alberta Beach or Stony Plain. Only 52 minutes drive to Rogers Place / Downtown Edmonton. Pride of Ownership throughout - immaculate condition! (id:62055)
RE/MAX River City
#1b 4716 49 St
Cold Lake, Alberta
Great investment opportunity or ideal starter home, located close to all amenities! The main level features a spacious living room that opens onto a private balcony, a bright, open-concept kitchen, a convenient storage room, and a 2-piece bathroom. On the lower level, you'll find a large primary bedroom, two additional bedrooms, and a full 4-piece bathroom. Perfect for first-time buyers or investors. Upgrades include: hwt (2020), fire extinguishers & C02 detectors (2022),washer (2023), dryer (2020), Furnace cleaning (2023) (id:62055)
Royal LePage Northern Lights Realty
1238 Joyce Cr Nw Nw
Edmonton, Alberta
Welcome to this cozy, well-maintained home offering 1,934 sq.ft. of living space with 3+1 bedrooms and 3.5 baths, including a finished basement. The large windows with new blinds, freshly painted and open-to-below layout fill the home with a lots of natural light. Master bedroom features a walk-in closet and a private ensuite with a relaxing whirlpool tub and standing shower.The newly carpted finished basement provides an extra bedroom for guests and ample space for family gatherings. Lovingly cared for by its original owner, and now this beautiful home is ready to welcome its next family. (id:62055)
Kic Realty
12135 &12137 124 St Nw
Edmonton, Alberta
Excellent investment opportunity in a prime central location! This fully tenanted, well-maintained 4-unit property is ideal for both seasoned investors and those looking to start their portfolio. Each unit is completely self-contained, offering privacy and functionality. The two main floor suites feature 3 spacious bedrooms and 1.5 baths, while the two basement suites offer 2 bedrooms and 1 full bath, each with large windows allowing plenty of natural light throughout. Tenants take great care of the property, ensuring it remains in excellent condition. Conveniently located just a 10-minute drive to downtown, close to NAIT, MacEwan University, and Kingsway Mall. Enjoy being only steps from vibrant 124th Street, filled with trendy cafes, restaurants, and boutique shops, and just a block away from a family-friendly spray park. With stable rental income, a desirable location, and strong long-term potential, this property is a smart addition to any investment portfolio. (id:62055)
RE/MAX Real Estate
8421 Mill Woods Rd Nw
Edmonton, Alberta
A RENOVATED detached home with NO CONDO FEES, and a DOUBLE ATTACHED GARAGE in Mill Woods for only $325K? Yes, it exists! Located on a quiet street, this 1,175 sq ft, 2-storey home features 3 bedrooms, 1.5 bathrooms, a partly finished basement and even a workshop/storage area under the garage. The main floor offers a spacious kitchen with built in appliances and new countertops, a dining area and a large living room with access to a covered outdoor patio. Upstairs you'll find a generous primary bedroom with walk-in closet, 2 secondary bedrooms and a 4 pc bath. The basement adds a large rec room, laundry, and storage. Updates include NEW VINYL PLANK FLOORING, NEW CARPET, FRESH PAINT, BASEBOARDS, KITCHEN COUNTERTOPS, NEWER SHINGLES, GARAGE ROOF, WINDOWS, FURNACE, and HOT WATER TANK. Truly TURN-KEY VALUE in a prime location within walking distance to K–9 SCHOOLS! (id:62055)
Maxwell Challenge Realty
#135 2905 141 St Sw
Edmonton, Alberta
Welcome to Vista Pointe in Chappelle Gardens, where bright design and low-maintenance living meet. This 2 storey townhouse offers two private bedroom suites, each with its own ensuite, plus a handy main floor powder room. The kitchen shines with stainless steel appliances, white quartz counters, and great storage, opening to airy dining and living spaces framed by light coloured LVP and fresh white paint. Stay comfortable year round with a massive air conditioning unit. A true double attached garage fits two vehicles with room for gear, bikes, and strollers. Step outside to a community loved for parks, paths, and the Chappelle Social House with year round programs, rink, spray park, and gathering spaces. Minutes to schools, shops, and quick routes, this home suits first time buyers, downsizers, or roommates wanting equal bedrooms and a smart layout. Private entry and low condo maintenance keep life simple. Move in, lock and leave, and start enjoying a bright, efficient home in a friendly SW neighbourhood. (id:62055)
Century 21 Bravo Realty
5604 Cautley Cove Cv Sw
Edmonton, Alberta
Stunning! Legacy home /w 5 bdrms & 4.5 baths that bestows over 3400 sqft of luxury living &awaits only you! Unique &functional plan /w versatility for all situations. Main floor great rm is anchored by a gas fireplace that highlights a generous open to above feature while noting a customized chefs kitchen that extends to a “hidden” spice kitchen /w provisions for a 2nd cooktop, d/w, fridge, sink & microwave! This 2nd kitchen boasts 2nd exterior access for BBQ’s or ease to backyard living! MAIN FLR BDRM highlights its own w/i closet & ensuite! Glorious mudroom/w cubbies &closed storage soars into an ovrszd garage that is home to a SEPARATE ENTRANCE! Legal suite? Workshop?…the possibilities are endless! Main flr office completes this level. Upstairs highlights a owners retreat w/ amazing views overlooking mature growth green space; an ensuite w/dual vanities & w/i closet. 3 more bdrms in addition to 2 more full bthrms are nestled near the amazing bonus rm with open to below view! You found your forever! (id:62055)
RE/MAX Excellence
8458 Mayday Li Sw Sw
Edmonton, Alberta
Welcome to this stunning 2,889 sq ft home offering a perfect blend of modern design and functionality! The main floor features a spacious bedroom with a full bath, ideal for guests or multi-generational living. The open-concept kitchen showcases elegant quartz countertops, ample cabinetry, and a seamless flow into the dining and living areas — perfect for entertaining.Upstairs, you’ll find four generous bedrooms, including two with their own private ensuites. A bonus area on the upper floor provides flexible space for a home office, media room, or play area. The open-to-below design fills the home with natural light and adds an airy, sophisticated touch. (id:62055)
RE/MAX Excellence
4911 46 St
Evansburg, Alberta
Discover This Stunning 1.14 Acre Park Like Property Surrounded by Mature Trees, Lush Landscaping, a Tranquil Rock Pond & an Abundance of Flowers & Fruit Trees. This Beautiful Home Features an Open Floor Plan With an Updated Kitchen Boasting Rich Cabinetry & a Custom Island, a Bright & Inviting Dining Area & a Spacious Living Room Accented by a Wood Burning Stone Fireplace. With Spacious Bedrooms, 3 Bathrooms & Plenty of Functional Space Including a Huge Family Room/Rec Room, Den, Flex Room, Storage Room & Cold Room, This Home Perfectly Blends Comfort & Versatility. Enjoy Outdoor Living on The Front Deck or The 2 Tier Back Deck With Hot Tub, Overlooking a Serene Private Yard. Additional Highlights Include Central Air Conditioning, an Oversized Attached Garage, a Paved Driveway, RV Parking, Front & Back Access, Multiple Outbuildings, a Greenhouse & a Fire Pit Area to Enjoy With Family & Friends. Located Close to the Pristine Pembina Park, This Property is Truly a Dream Acreage Right in Town! (id:62055)
Century 21 Leading
575 Reynalds Wynd S
Leduc, Alberta
Welcome to this impressive 2-storey home located in the desirable community of Robinson! This beautiful property sits on a regular lot (36.2X114.8) and offers 3 bedrooms, 2.5 bathrooms, and a functional open-concept layout with 9 ft ceilings on both the main floor and basement. The bright modern kitchen features quartz countertops, stainless steel appliances, a spacious pantry, and tons of storage for all your needs. The main floor also includes a den, perfect for a home office or study, along with an electric fireplace and fresh paint throughout. Upstairs you’ll find 3 generous bedrooms, 2 full bathrooms, a bonus area, walk-in closet, and convenient laundry room. Additional features include window coverings, spacious deck, fully landscaped yard, central air conditioning, and a separate side entrance offering potential for a future legal suite. Close to parks, schools, shopping, airport, and all amenities—this home is a must-see! (id:62055)
Maxwell Polaris
#901 10504 99 Av Nw
Edmonton, Alberta
Experience elevated downtown living in this 2 bed, 2 bath condo in the sought-after Omega building. Steps to the river valley, Jasper Ave, LRT, shops & dining. This “house in the sky” boasts 9’ ceilings, laminate floors, tiled baths & exposures to the south, east & north. Enjoy 2 balconies—one off the living room with river valley views & gas BBQ hookup, the other off the primary suite with city views. Unlike finishes that can be updated, location and panoramic views are forever—making this home truly special. Open-concept layout with maple cabinetry, corner pantry, raised bar & stainless appliances. The dining area fits a 10-seat table comfortably. Primary has built-in wardrobes & 4pc ensuite; second bedroom has walk-in closet & adjacent 4pc bath. Extras: in-suite storage, HE laundry, A/C & titled underground parking. Fees include heat, water, insurance & gym. A café with patio is on-site. (id:62055)
Initia Real Estate
13039 212 St Nw
Edmonton, Alberta
BRAND NEW HOME, 5 BEDROOMS, 3 FULL BATHROOMS, BACKING WALKING TRAIL (not zerolot), Built by Award Winning Builder Montorio Homes, the Salerno is a Classic Beauty Mixed with many Modern Details Featuring 18' Feet Open to Below in the Great Room c/w Electric F/P with Mantel and Detail. The Floorplan is Ideal for Families Looking for Functional Living Spaces this home offers Bedroom/Full Bathroom on Main Floor, Mudroom and Walk-through Pantry. The Designer Kitchen has Plenty of Counterspace for Entertaining and Meal Preparation, an Abundance of Natural Light. Upgrades Include 9' Ceilings, Luxury Vinyl Plank, Upgraded Finishing Package, Soft Close Cabinets, Quartz Countertops with Undermount Sinks, Railing with Metal Spindles, Smart Home Security and SEPERATE ENTRANCE to Basement for Future Rental Income all Situated on the Shores of Big Lake with 67 acres of Environmental Reserve, Various Ponds and Wetlands within the Community and easy access to the Anthony Henday. (id:62055)
Century 21 Leading
13113 212a St Nw
Edmonton, Alberta
POND-BACKING WALK-OUT LOT! Award Winning Builder Montorio Homes offers the Florence Model. A Classic Beauty Mixed with Plenty of Upgrades, Centered around a Breathtaking Curved Staircase Entry with Upgraded Railing. A Gourmet Kitchen/Livingroom w/Gas Fireplace and OPEN TO BELOW. This home is ideal for Families Looking for Plenty of Space, includes 4 Bedrooms (one on Main Floor), 3 Full Bathrooms, Bonus Room, Dining/Bar Area and Mudroom. The Designer Kitchen has Plenty of Counter Space for Entertaining and Meal Preparation, an Abundance of Natural Light with Large Walk-in Pantry. Many Upgrades include 18' Ceilings, Luxury Vinyl Plank, Upgraded Tile and Backsplash, Modern Cabinets with Soft Close and Quartz Countertops with Undermount Sinks and a Side Entrance for Future Rental Income Suite all Situated on the Shores of Big Lake with 67 acres of Environmental Reserve, Various Ponds and Wetlands within the Community and easy access to the Anthony Henday. (id:62055)
Century 21 Leading
10510 79 Av Nw
Edmonton, Alberta
Great location in Queen Alexandra! Walks to busy Whyte Ave/University makes this property top market rents! This fantastic, renovated bungalow features two bedrooms up, one down, two kitchens, two living rooms & two bathrooms. Main floor offers bright, south facing living room with hardwood floorings. Kitchen with large counter & nice backsplash tiles adjacent to dining area. Two bedrooms & a 4pc bathroom. Main floor share laundry area. SEPARATE BACK DOOR ENTRANCE leads you to a FULLY FINISHED BASEMENT comes with third bedroom, second living room, second kitchen & utility room. Upgrades during years: shingle & furnace (yr 2012), hot water tank ( yr 2023) & newer floorings. Large yard & 3 car parking at the back. This house is just minutes to University of Alberta, Queen Alexandra school, Allendale School, Scona High School, Whyte Ave, River Valley, public transportation. Perfect for LIVE IN or RENT for years and rebuild on a RF3 Zoning! Don't miss out this great opportunity! (id:62055)
RE/MAX Elite
12219 101 St Nw
Edmonton, Alberta
Better than new in move in ready. 1,580 sq.ft, 2 storey 3 bedrooms, den, 2.5 baths, half duplex in Westwood. Fully finished basement. Main floor offers open concept floor plan with kitchen, eating nook, living room, spacious foyer, half bath, main floor laundry, large windows.. Second floor features a large master bedroom a 3 pc en-suite and walk-in closet. Two spacious bedrooms, 4 pc bathroom and laundry room complete the second floor. This high end duplex comes with stainless steel appliances, laminate flooring on main floor, granite counter tops, ceramic tile in bathrooms & laundry room and carpet in bedrooms and media area. Upgrades include walk-in bath. Front and back landscaping, double detached garage & a deck. Excellent location, close to all amenities, schools, transportation, shopping and much more!NO CONDO FEES, NO BYLAWS, STRATA TITLE, YOU OWN THE LAND & BUILDINGS MAKE THE MOVE TODAY. (id:62055)
Century 21 Masters
207 Homestead Cr Nw
Edmonton, Alberta
Check out this amazing single family house on a huge lot. On the main floor there is an open and spacious living room, dining in room and a kitchen with plenty of room. There are 3 bedrooms and one full bathroom. There is a LEGAL TWO bedroom basement suite. Large living room with fireplace, open kitchen and one bathroom with a shower. Outside the back door there is laundry and a hot tub room, hot tub is as is ( not sure if working). The back yard is fully fenced, and Oversize SHED and there is an Attached OVERSIZED SINGLE CAR GARAGE. This house has it all. Walking distances to school and close to Yellowhead and Anthony Henday. This home is a must see! (id:62055)
B.l.m. Realty
#303 320 Ambleside Li Sw
Edmonton, Alberta
Pride of ownership shines in this well-kept 2 bed, 2 bath condo - lovingly maintained by the original owner. The bright, open layout is designed for comfort and functionality, featuring an open concept living area that flows seamlessly into the kitchen and dining space. Enjoy the convenience of in-suite laundry and the comfort of your east-facing balcony, perfect for morning coffee and catching the sunrise. The primary bedroom offers its own private ensuite and dual closets, while the second bedroom and full bathroom provide ideal space for guests, a home office, or a roommate. This unit comes with one underground, titled parking stall and attached storage cage. Additional features of this unit include granite countertops throughout, a social/recreation room, a private fitness facility, rentable guest suite, quick access to the Anthony Henday, Terwillegar Drive, Whitemud, close to shopping centres, public transit, schools, parks and more! (id:62055)
Century 21 Masters
9235 223 St Nw Nw
Edmonton, Alberta
Welcome to Secord, one of West Edmonton's prime communities. This gorgeous home offers coziness, comfortability and convenience. The main floor has an open concept floor plan that blends the kitchen, dining and living room all together. The Kitchen boasts of stainless steel appliances, a walk-in pantry and a ginormous island. Upstairs you will find your laundry for easy-access along with the ample-sized bedrooms and the primary bedroom. The spacious family room in the centre completes the upper floor. The unfinished basement is just waiting for your personal touch! Surrounded with schools, parks and walking trails make this home ideal for young couples and families with younger children. With commercial businesses, local shops, grocery stores and major highways just minutes away makes convenience a second nature for this home. The newest recreation centre, library and school is also within walking distance! You wouldn't wanna miss this! Come view this fantastic home! (id:62055)
Rite Realty
68 Dalquist Ba S
Leduc, Alberta
Discover this stunning 5-bedroom with large bonus and recreation rooms, 2649sf custom-built 2011 single detached home in peaceful Tribute, Leduc. Upgrades throughout: sleek granite countertops, rich hardwood flooring, luxurious tiled shower, big soaker tub, and bathroom with his and hers sinks in ensuite, and builder installed window protection package. Breathtaking lake views from kitchen, deck, patio, office & master bedroom and bathroom. 2-storey w/ full basement walkout, pond backing, 2-car attached garage, fully landscaped with maintenance-free front yard. Steps to walking paths & walking distance to Caledonia Park School, minutes from groceries, gas and multiple restaurants. All furniture negotiable with purchase. Perfect blend of elegance & convenience! (id:62055)
Maxwell Polaris
#11 2710 66 St Sw
Edmonton, Alberta
Step into this brand new 3 bedroom, 2.5 bathroom corner townhouse with double attached car garage offering comfort, space, and style! The main floor welcomes you with a beautiful kitchen featuring island seating, modern finishes, alongside open dining space and bright living area. A half bath, access to garage, and walkout to a finished backyard deck complete the level. Upstairs, enjoy a primary suite with 4pc ensuite bath and walk-in closet, while two additional bedrooms share a 4pc bath, and a laundry closet for convenience. The unfinished basement provides plenty of potential for future development. Perfectly located near schools, children's playground, dog park, public transit, grocery stores, everyday shopping and The Orchards Centre with popular spots like Starbucks, Subway, Dairy Queen, Shoppers, Co-op and more. Just 20 minutes from the YEG airport and Premium Outlet Mall, with quick routes to Highway 2 and Anthony Henday. Move-in ready and waiting for you! (id:62055)
Maxwell Polaris
4317 54 St
Beaumont, Alberta
Beautifully finished bungalow. Open concept & fully renovated kitchen with oak cabinets, beautiful countertops, granite floor & stainless steel appliances. Dark hardwood flooring throughout the entire main level. The Master bedroom boasts a grand 4 piece ensuite with his & her sinks, beautiful tiled walk in shower & a well designed walk-in closet. Enjoy a patio door off the master bedroom with steps leading to a private fully fenced & nicely treed back yard. The second bedroom is outfitted for in-suite laundry. A 4 pce. upgraded bath completes the main level. The Basement is freshly renovated, finished with vinyl flooring, new trim, paint & drop ceilings. Enjoy a spacious family room, flex room & 3 pce. bath. Detached powered garage. Newer shingles on buildings, vinyl siding & a large concrete parking pad. In quiet, highly desirable location, centrally located, close to schools & walking distance to everything! (id:62055)
Homes & Gardens Real Estate Limited
2961 Coughlan Green Gr Sw
Edmonton, Alberta
*FREE 20X20 GARAGE FOR A LIMITED TIME ONLY* The Belvedere is our most unique and popular home design, featuring a SOUTH FACING BALCONY from the primary bedroom. The main floor features both 9ft and 10ft ceilings, and your living room welcomes you a cozy fireplace and natural light through oversize windows. Your designer kitchen features a large window above the sink, a stainless steel double door fridge, electric range, a chimney hoodfan, a built in microwave, and dishwasher. You're welcome to upgrade your appliances still if you wish. The upper level can be found as you walk up your cuved stair case, featuring 3 spacious bedrooms and a full size laundry room. Your primary ensuite has been thoughtfully upgraded to include a glass shower, dual vanities and an enclosed water closet. There is a SIDE ENTRY, perfect for future basement development. Listing photos of showhome. (id:62055)
Century 21 Leading
53121 Rg Rd 212
Rural Strathcona County, Alberta
Looking for your very own Hobby Farm on 39.52 acres with a heated barn 15 minutes to Sherwood Park! Very well kept 1132 sq ft 4 bedroom (3+1) bungalow has newer shingles, newer kitchen and bathroom. Basement is finished with fourth bedroom and rec room. Big back deck overlooks your very private yard, corrals and pasture. Older heated barn with 8 stalls also has hot and cold water. There is one heated auto-waterer, numerous corrals (metal), plus a chute with head-gate. Double detached garage has a workshop underneath it. There is also a big open faced shed with power. Approximately 25-30 acres of hay and pasture at the back of the property. Great family hobby farm with excellent access to Hwy 16, minutes to Ardrossan, Sherwood Park and Edmonton! (id:62055)
RE/MAX Elite
8619 160 Av Nw
Edmonton, Alberta
This meticulously kept, turn key renovated Belle Rive beauty will be your everything! No detail has been overlooked! Step into amazing and enjoy an airy entry with open to above vault nestled near a generous main floor den with lovely views of the meticulous yard scape. Completely renovated, this home boasts a custom eat in kitchen with island inclusive of a beverage cooler and the best use of all things culinary. Upscale cabinets built to the ceiling are the perfect backdrop to luxury appliances; induction cooktop, double b/i ovens, built in speed convection microwave & abundance of windows that overlook the pristine backyard &gazebo. Stone accents, granite, hardwood flooring throughout, main floor laundry with functionally designed storage...WOW! Vaulted bonus room & 3 bedrooms complete the upper level inclusive of a primary suite with walk in closet that pulls out all the stops! Breathtaking &well planned ensuite is exquisite in design & execution! A/C, hot water demand, newer shingles...Welcome home! (id:62055)
RE/MAX Excellence
1027 Wolf Willow Wy
Sherwood Park, Alberta
Brand New Home by Mattamy Homes in the master planned community of Hearthstone. This stunning MACLAREN detached home offers 9' ceilings throughout, 3 bedrooms and 2 1/2 bathrooms. The open concept main floor features a den and a half bath. The kitchen is a cook's paradise, with included kitchen appliances, quartz countertops, waterline to fridge and walk-in pantry. The gas BBQ line off the rear, is an added bonus for those summer BBQ's! Upstairs, the house continues to impress with a bonus room, walk-in laundry, full bath and 3 bedrooms. The master is a true oasis, complete with a walk-in closet and luxurious ensuite with double sinks and separate tub/shower! Enjoy the benefits of this home with double attached garage, side entrance, basement bathroom rough ins and front yard landscaping. Enjoy access to amenities including a playground and close to schools, shopping, commercial, and recreational facilities! QUICK POSSESSION! Photos are examples of finish, colour and floorplan (id:62055)
Mozaic Realty Group
4631 10 Av Nw Nw
Edmonton, Alberta
CAPTIVATING CRAWFORD! Welcome to this beautifully maintained 4 bed, 2 bath, 4 level split home (approx 1,700 sq ft of living space). CUSTOM BUILT & lovingly cared for by the ORIGINAL OWNER. RENOVATED KITCHEN has white cabinets, quartz counters & tile floors. CARPET FREE house! There have been many updates over the years including: Windows, Furnace ('22), Hot Water Tank ('22) & AIR CONDITIONING ('23). Bonus features: Central Vac, VAULTED CEILINGS, WOOD BURNING, BRICK FIREPLACE & GEMSTONE LIGHTS. Outside, you’ll find a fully fenced, SOUTH FACING YARD with deck, 3 gates & no rear neighbours - BACKS ONTO GREEN SPACE! LARGE LANDSCAPED LOT (586m2) w/ great curb appeal (mulch, river rock, sod, stone pathway, retaining wall, garden area, new front steps & sidewalk). Double, insulated garage completes the home. Walking distance or short drive to many amenities - LRT Stop, Bus, Trails, Parks, Golf, Grey Nuns Hospital, Groceries & Restaurants. Easy access to Airport, Whitemud & Henday. Quiet Neighbourhood. (id:62055)
RE/MAX River City
#208 10309 107 St Nw
Edmonton, Alberta
Step inside one of Edmonton’s rarest lofts — a top-floor corner unit in the historic 1929 John Deere Warehouse, reimagined by DUB Architects as Seventh Street Lofts. 945 sqft of wide-open living with soaring 13 ft fir-beam ceilings, exposed brick, and massive south + east windows that pour in natural light. Industrial character meets modern upgrades: imported porcelain tile, fresh paint, a sleek renovated 4-piece bath, and brand-new A/C. The kitchen’s stainless appliances and island are built for gathering, while the private bedroom with full wardrobe keeps life organized. This loft doesn’t box you in — it flexes with your lifestyle. In-suite laundry, your own parking stall, and bylaws that welcomes Airbnb mean freedom, not restrictions. In the heart of downtown’s Ice District, steps to MacEwan, cafés, the farmers market, nightlife, and the future LRT, this isn’t just a loft. It’s a piece of Edmonton’s story, built for the way you actually live. (id:62055)
RE/MAX Real Estate
75 Greenfield Li
Fort Saskatchewan, Alberta
Welcome to this Half duplex of 1419 Sqft in Fort Saskatchewan. Open concept boasting an L-shaped kitchen with cabinetry, quartz countertops and stainless steel appliances. Greeted by the main floor foyer will take you to the spacious living room with large size windows, a powder room, and a rear attached Double rear attached garage. Upstairs you will find primary suite, complete with a walk-in closet and 3 pcs en-suite. Additionally, there are two bedrooms common washroom and a nice size loft, perfect to be used as home office. A covered veranda to enjoy your evenings and to admire your front yard finished with artificial turf with maintenance-free landscaping. A large basement is open to ideas. Situated across the community outdoor Skating Rink, This house is a perfect starter home with modern looks and close to all amenities. (id:62055)
Logic Realty
9010 132 Av Nw
Edmonton, Alberta
Here is your great opportunity to own the this Edmonton’s ultimate gaming & cafe business! Featuring beautify decor, comfortable VIP area, lots of private PS5 rooms, high-performance gaming PCs, and a cozy board games cafe for friends, and gaming events. Don't miss! (id:62055)
RE/MAX Elite
#446 16311 95 St Nw
Edmonton, Alberta
TOP FLOOR, CORNER UNIT with South-facing balcony in Eaux Claires. If good things come in 2's, you've found what you're looking for: 2 large BEDROOMS | 2 BATHROOMS | 2 TITLED PARKING STALLS! This FRESHLY PAINTED unit is flooded with light the moment you enter. Luxury vinyl plank flooring has been installed at the entry & flows seamlessly into the kitchen, complete with KitchenCraft cabinetry, island & under-mounted lighting. The living room features a gas fireplace & great views over the treetops. This floor plan is perfect for roommates - each bedroom is on opposite sides of the unit. The large primary bedroom has a walk-through closet (complete with organizers) to its 3PC ensuite. The 2nd bedroom is just steps from an additional 4PC bathroom. The IN-SUITE LAUNDRY is housed in a huge (functional) storage room. AIR CONDITIONING completes this perfect unit along with 1 UNDERGROUND parking stall + 1 surface parking stall. Close to all amenities, steps to Nameo Centre & easy access to the Anthony Henday! (id:62055)
Royal LePage Arteam Realty
#104 10604 34 St Nw
Edmonton, Alberta
Ideal for First-Time Buyers or Savvy Investors! Immaculate 2-bedroom corner condo offering 682 sq ft of comfortable living space. The bright, spacious living room is ideal for relaxing or entertaining, while the galley kitchen features a cozy dining nook. The generous primary bedroom offers ample space for substantial furnishings like a King size bed, creating a comfortable retreat and the bath includes a new faucet. Its Large window fills the Kitchen with natural light and is equipped a newer Fridge. This quiet, well-managed Building offers peace of mind in a Prime location near Rundle Park, the river valley, walking trails, shopping, and public transit. its full of value! (id:62055)
Exp Realty
10656 Beaumaris Rd Nw
Edmonton, Alberta
This well cared for bungalow style townhome has the ultimate prime positioning within the complex. Being the end unit backing onto a park setting, green space bordering the east property line and surrounded by privacy fencing create a rare opportunity. As you drive through this complex it is very apparent that pride of ownership is a priority to all its owners. Two expensive upgrades in recent years are the new vinyl windows and roof shingles. The interior is immaculate and move-in ready. The main floor has a four piece bath, two good sized bedrooms, a large kitchen with designated dining space, and a generous living room. The lower level is fully finished with two large multi purpose rooms, a second bath and laundry room. Other key features include, A high efficiency furnace and Hardsurface plank flooring throughout both levels . Show with confidence ! Virtual staging used in presentation. (id:62055)
RE/MAX Real Estate
230 59518 Rge Rd 55
Rural Barrhead County, Alberta
NEED AN AFFORDABLE NEWER YEAR-ROUND HOME? This stylish 1.5 storey FEATURES an upstairs master bedroom with huge 4-pc bath finished in ceramic tile. It has patio doors onto a nice deck overlooking the property to the west. The main floor has a kitchen, living room, small bedroom, combination 3-piece bathroom*laundry room, plus the mechanical room. If you're into HORSES you will appreciate the huge pasture with new posts and electric fencing. Plus it has a small corral system suitable for other animals. ALL SERVICES ARE PAID incl. underground power, natural gas, 1500 gallon cistern and 1200 gallon septic holding tank with alarm. The concrete slab has 1.5 inch styro insulation with concrete poured overtop (and extra rebar). There is a framed 12x19x12 high pole shed, an animal shelter and a smaller garden spot (sand was dug out and black dirt hauled in). IF YOU DON'T WANT A HUGE PLACE TO DUST & HEAT, THEN THIS MIGHT BE THE PLACE FOR YOU. Seller will offer title insurance in lieu of RPR. (id:62055)
RE/MAX Results
7182 177a Av Nw
Edmonton, Alberta
Welcome to 7182 177A Avenue—this stunning 2-storey home built in 2023 offers 1,668 sq. ft. of modern living in desirable Crystallina Nera. Featuring 3 bedrooms, 2.5 bathrooms, and an open-concept main floor with sleek modern finishes, this home impresses from the moment you enter. The stylish kitchen showcases stainless steel appliances, ample cabinetry, and a spacious dining area perfect for entertaining. Upstairs, discover convenient laundry and a serene primary suite with a spa-like ensuite complete with a soaker tub and dual vanities. The unfinished basement is ready for your personal touch. Outside, enjoy a fully fenced and landscaped yard with a double detached garage. This zero-lot-line property maximizes space and functionality while maintaining privacy. Close to schools, parks, shopping, and major routes—modern design, comfort, and convenience await in this move-in-ready home! (id:62055)
RE/MAX Elite
7550 Ellerslie Rd Sw
Edmonton, Alberta
Discover the ultimate development opportunity with this unique 2.07-acre property on Main Ellerslie Road. The well-maintained, nearly 3,700 sq. ft. home offers immediate comfortable living with 5 bedrooms, 4 bathrooms, and a sauna. Features include a triple attached heated garage, delightful retro-style finishings, a second-floor balcony, and a main-floor patio. Recent city service line upgrades to the property enhance the value. Boasting multi-side access, this is a prime investment with significant Possible future redevelopment potential for Mixed-Use, Commercial, or Multi-Family Housing. A truly one-of-a-kind parcel combining space, location, and potential! (id:62055)
RE/MAX Excellence
20715 94 Av Nw
Edmonton, Alberta
Beautiful 3-Bedroom Family Home Backing Onto Green Space! Welcome to this stunning 2044 square foot single-family detached home offering comfort, elegance, and classic upgrades throughout. This spacious property features 3 bedrooms, including a primary suite with a luxurious ensuite complete with a jacuzzi tub and separate shower with double sinks. Plus another full bathroom and a convenient half bath for guests. The gourmet kitchen showcases extended cabinetry, granite countertops, vacuum system kick plate and upgraded stainless steel appliances, perfect for everyday cooking and entertaining. Enjoy the warmth of hardwood floors, ceramic tiles, and a cozy fireplace in the living area. The open-to-below oak railings add architectural charm and a sense of openness. Additional features include main floor laundry, a built-in vacuum system, and a double attached garage for added convenience. Step outside to a serene backyard backing onto green space, offering privacy and beautiful views. (id:62055)
Exp Realty
16215 102 St Nw
Edmonton, Alberta
Welcome to this charming 3 bedroom bungalow in the family friendly community of Lorelei on a 50x117 lot. Perfectly located within walking distance to schools, parks and playgrounds, this home offers easy access to downtown, public transit and the Anthony Henday. The main floor features a bright and spacious living room, a large eat-in kitchen, and a 4-piece bathroom. The partly finished basement includes a 4th bedroom, a 2-piece bathroom, and plenty of potential to add more living space or create a legal basement suite. The large yard provides space for kids to play, summer entertaining, or the option to add a future garage suite. This home is move-in ready but also ideal for those wanting to add their own style with personal upgrades. A fantastic opportunity for first-time buyers, families, or investors looking for a solid property in a well-established, convenient neighborhood. (id:62055)
Local Real Estate
#111 2035 Grantham Co Nw
Edmonton, Alberta
Welcome to the Californian Parkland, a warm and welcoming community you’ll be proud to call home. This bright and spacious corner unit offers an abundance of natural light with many windows and 9-foot ceilings. Lovingly maintained by its original owners, this two-bedroom, two-bath home combines modern comfort with thoughtful details throughout. Enjoy brand-new vinyl plank flooring, a cozy fireplace for relaxing evenings, heated floors throughout, and an open-concept layout ideal for hosting family or friends. The kitchen features granite countertops, stainless steel appliances, and a large island that flows seamlessly into the dining and living areas. The primary suite is a peaceful retreat with a walk-in closet and private three-piece ensuite. Step outside to a covered balcony perfect for morning coffee or evening conversations. The building offers underground parking with storage, a fitness room, guest suite, and a community lounge with regular social events and activities. (id:62055)
Local Real Estate
#2314 11214 80 St Nw
Edmonton, Alberta
Incredible Value in Cromdale! Welcome to Commonwealth Point II, where comfort meets convenience! This beautifully updated 2-Bdrm condo offers a spacious open-concept layout that’s perfect for modern living. The bright living area flows effortlessly into the kitchen, which features a convenient eat-up bar and a dedicated dining space, great for entertaining or casual meals. Step outside to your east-facing balcony and enjoy your morning coffee overlooking a charming tree-lined street. Other highlights include: In-suite laundry for added convenience, one energized parking stall, upgraded flooring and fresh paint, quiet, well-maintained building w/ elevator access, and pet-friendly (board approval). And here, location is everything! You’re just a short walk to Concordia, the LRT station (only 7 mins to DT!), and nearby shopping. Plus, you’re close to NAIT, UofA, and Commonwealth Stadium. Whether you're a first-time buyer, a student, or a savvy investor, this property is a true gem - all for just $145,000! (id:62055)
2% Realty Pro
20733 98a Av Nw
Edmonton, Alberta
Wonderful Family Home! This Daytona built beauty offers just shy of 1800 sqft and a super functional floor plan with everything you need at a price that you can afford! Open concept main floor with convenient pocket office just off the main entrance, down the hall to kitchen with sleek dark cabinets, GRANITE countertops, island with extended eating, upgraded stainless appliances, open to dining nook with access to the attached back deck and beautifully fenced and landscapted yard, living room just off the dining area, powder room completes the main level, upper level offers a spacious bonus room, 3 bedrooms, primary with walk in closet and attached 4 piece ensuite, lower level has a single room partially developed, awaiting your personal development. Desirable keyhole crescent location, close to schools, parks, major connecting routes and all amenities! Shows 10/10, add it to your must see list. (id:62055)
2% Realty Pro
1206 18 Av
Cold Lake, Alberta
No detail has been overlooked—from the rich hardwood floors and stone countertops to the butler’s pantry and premium gas stove, this property exudes elegance. The main level boasts a bright, open-concept design with modern finishes and thoughtful touches throughout. Upstairs, discover one of the most unique features; a massive bonus room over the garage—perfect as a media lounge, playroom, or private retreat which is even roughed in for another bathroom! The expansive primary suite is a private retreat, offering direct access to the back deck, a walk-through closet, and a serene 3-piece ensuite. Two additional bedrooms, a 4pc bath, and a thoughtfully placed 2-piece powder room with main floor laundry. The fully finished basement invites you to unwind in the dedicated theater room or spread out in the generous activity space. This exceptional home is packed with premium features including 6 bedrooms, central air conditioning, a full irrigation system, sprawling back deck with privacy. (id:62055)
RE/MAX Platinum Realty
4510 Meridian St Sw
Edmonton, Alberta
67.96 acres, more or less. Located on 4510 Meridian Street SW, just South of 41 Ave SW, in City of Edmonton. Excellent investment property, rolling layout lands, great for future developments. These lands are scheduled to be developed residential in future. At present it is agricultural lands. According to City of Edmonton is new district planning plan. This area where this property is located is shown as FUTURE GROWTH AREA within City of Edmonton. These lands ready for your dream acreage home at a high grounds within these lands. (id:62055)
Century 21 All Stars Realty Ltd
21120 26 Av Nw
Edmonton, Alberta
Experience refined ravine living in this stunning 2,697 sq. ft. Prairie Modern home, thoughtfully designed for style, flexibility, and everyday comfort. The open-concept main floor welcomes you through the foyer to a spacious kitchen featuring a substantial island, essential spice kitchen, and cozy dining nook overlooking the scenic ravine. The great room impresses with an open-to-above ceiling and a 60 electric fireplace, creating a grand yet inviting atmosphere. A main floor bedroom and full bath offer ideal space for guests, while the mud room with built-in bench, hooks, and shoe shelves keeps life organized. Upstairs, a central bonus room anchors three bedrooms, a Jack-and-Jill bath for bedrooms #2 and #3, and a convenient laundry room. The primary bedroom is a private retreat with a luxurious 5-piece ensuite and walk-in closet with direct laundry access. With a separate side entrance and 9' foundation, this home balances livability, luxury, and breathtaking views. (id:62055)
Bode
2919 151a Av Nw
Edmonton, Alberta
TURN KEY HOME, WITH $130K IN UPGRADES! This stunning 1300sq ft bi-level in the family-friendly community of Kirkness is an absolute MUST SEE! The large primary suite is tucked away on its own private level, featuring a walk-in closet and 3-pc ensuite. The main floor offers a spacious, upgraded kitchen with Artisan marble floors, granite counters, all new appliances & direct access to a NEW ovszd composite deck, plus a large dining/flex space, cozy living room with gas fp, an additional bedroom, and a full 4-pc bath. The bright basement feels like its own suite, complete with a 2nd reno'd kitchen, large family room, laundry, 2 generous bedrooms & another 4-pc bathroom—perfect for multi-generational living or guests. Outside, enjoy beautifully landscaped yards and plenty of upgrades that give peace of mind for years to come. Recent Upgrades: Hot Water Tank (22)Flooring (23)Both Kitchens (23)Washer/Dryer (23)Baths (23)AC (23)Paint, Fixtures & Blinds (23–24)Garage Door (24)Shingles (25)Deck (23) Stormdoor24 (id:62055)
Maxwell Devonshire Realty
#71 655 Watt Bv Sw
Edmonton, Alberta
Best Priced unit around!!! Live in Southern Springs, Located in Walker lakes and minutes to the Edmonton International airport, South Edmonton Common, with schools and major transportation routes nearby. This 3 storey town-home boasts a fantastic layout with ground level over-sized double tandem attached garage that will easily fit all Truck lengths at 37' depth with tons of room to spare. The main floor has 9 ft. ceilings, quartz counter tops, tiled back-splash and an open concept layout with Vinyl plank laminate flooring and a 1/2 bath. Appliances included! Upstairs we find 3 bedrooms with the master boasting an en-suite with a 4 piece bath, and a main bathroom with standalone shower. The community has a social club amenity center with party room availbale for rent and fully equipped fitness room which you can add to your condo fees for membership. No landscaping or snow removal worries, Come view and make it yours today!!! (id:62055)
Maxwell Polaris


