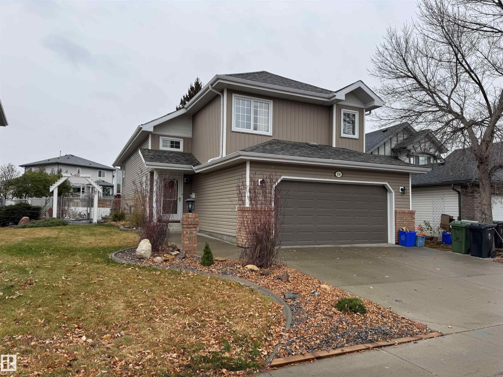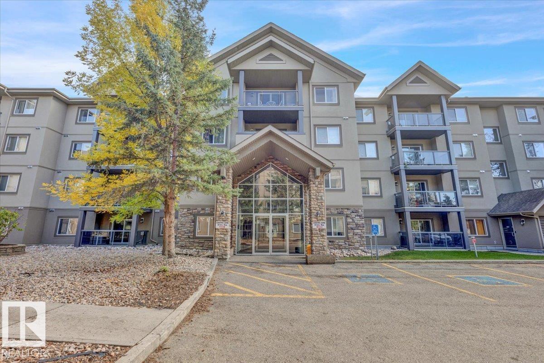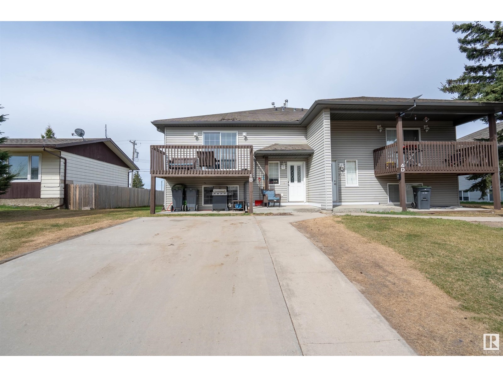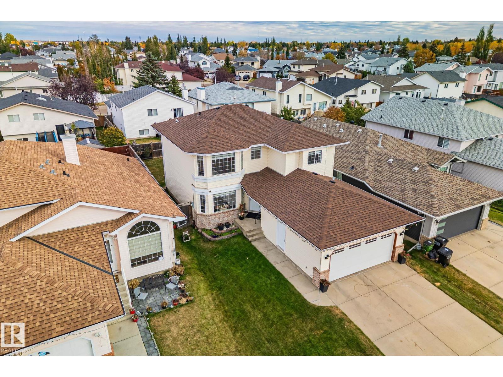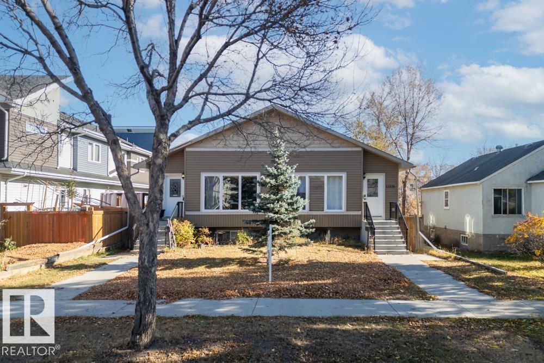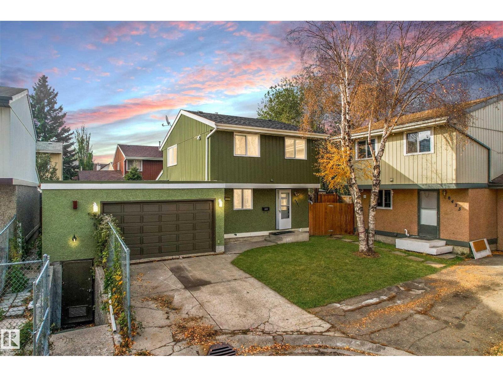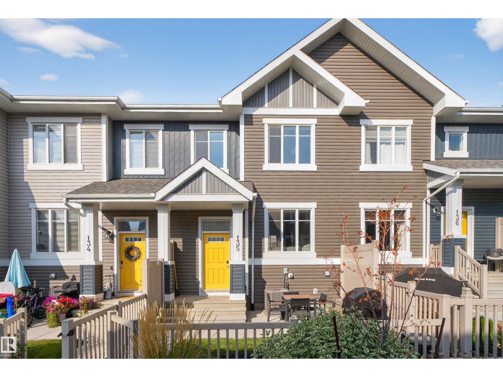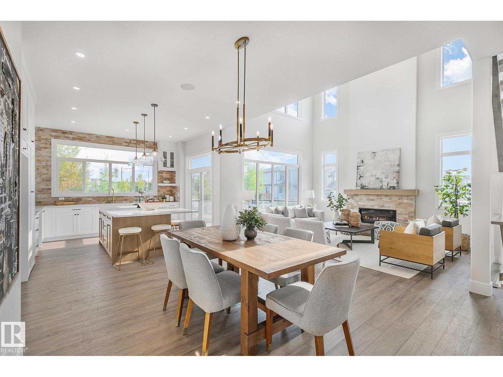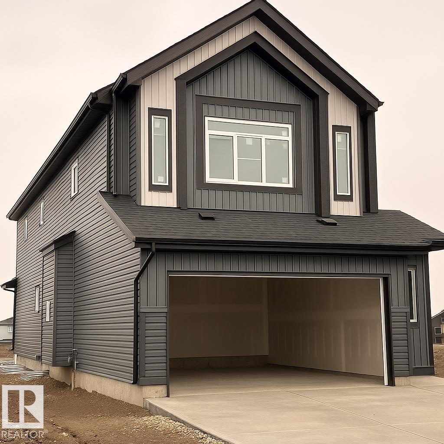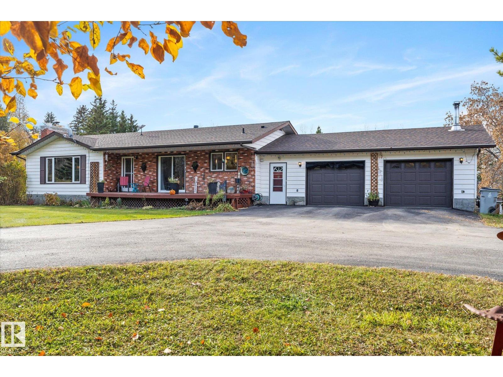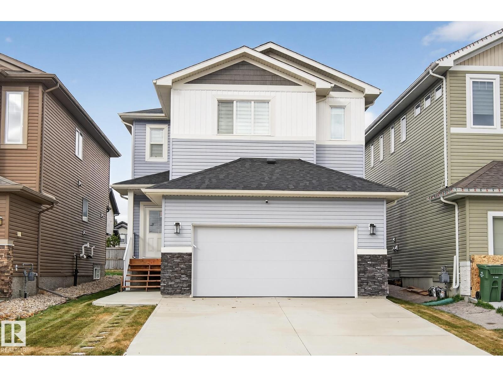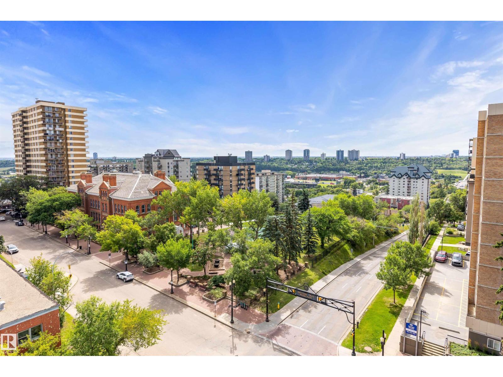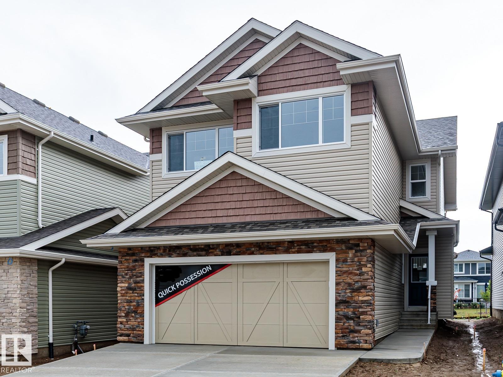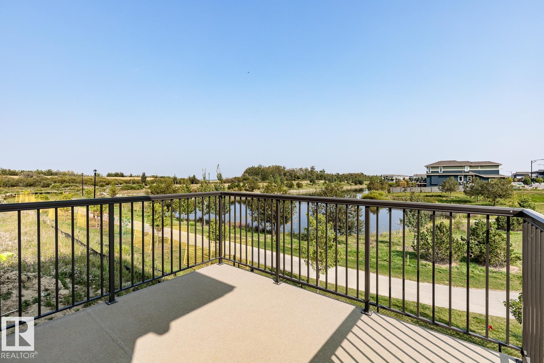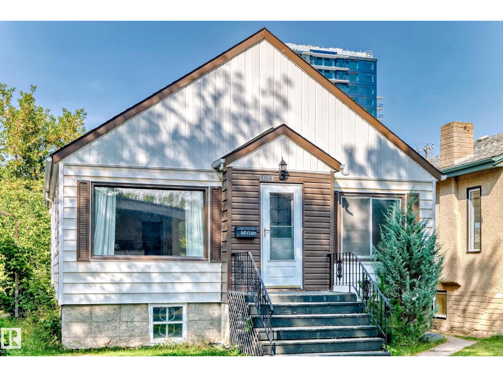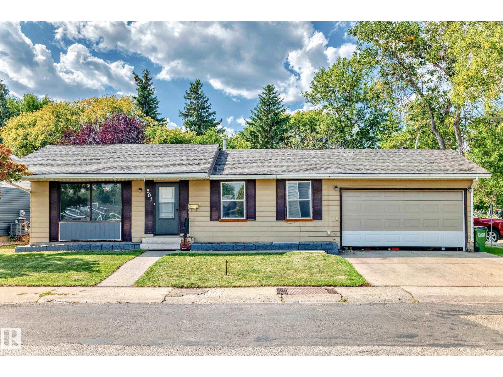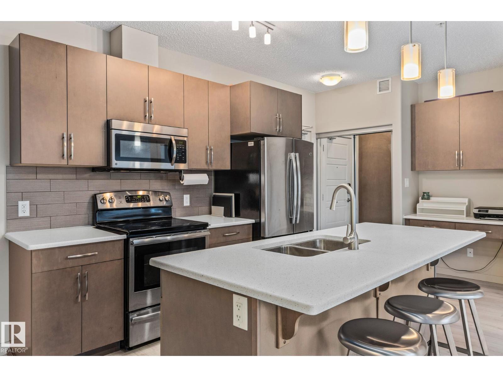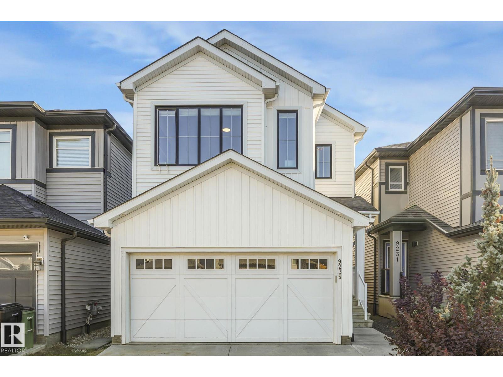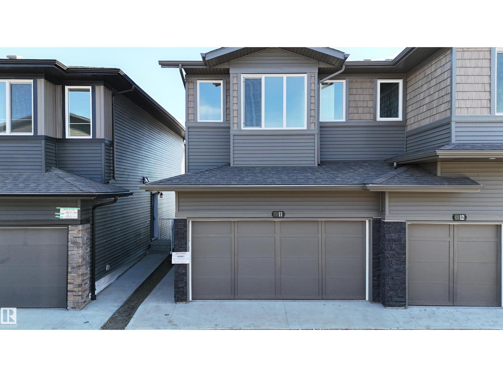14 Westwood Wy
Fort Saskatchewan, Alberta
Show Home condition on this immaculate Fully Developed modified Bi-Level ! You are greeted to this impressive home by a grand foyer leading upstairs or to the fully developed basement . In this modified Bi Level home the upper floor features a massive primary Bedroom with full walk in closet and 3 piece ensuite bath. Main floor boasts a great room with feature gas fireplace and large windows over looking back yard. Open concept Kitchen with coffee bar station - corner pantry -Working Island and plenty of cabinets and counterspace for the chef in mind. Full bath - Second Bedroom and DREAM main floor Laundry room finish up the main floor. The lower level has large family room with another gas fireplace and all new vinyl plank flooring - 3rd bathroom and 2 more bedrooms & Plenty of storage too. Home has Central AC - Newer Shingles - Underground Sprinkler System - 40 Amp electrical cord under deck for future hot tub (id:62055)
Royal LePage Noralta Real Estate
3712 69 St
Camrose, Alberta
NO COMPROMISES REQUIRED! This STUNNING home is ready for new owners & offers an endless array of features that will impress even the most discriminating buyers. Situated in a prime neighborhood, this home has been lovingly maintained by the ORIGINAL OWNER. Upon entering off the large front porch, you'll be enamored by the SOARING VAULTED CEILINGS, OPEN CONCEPT, GLEAMING HARDWOOD, GAS FIREPLACE & ATTRACTIVE COLOUR SCHEME. The main floor also features the LARGE PRIMARY BEDROOM w/ specious ensuite, LAUNDRY & OFFICE. Upstairs you will find another bedroom, bathroom & bonus area, which could easily fit another bedroom, or office. The basement is fully finished featuring & massive family room w/ wood stove, bedroom, bathroom & ample storage. Enjoy a HEATED TRIPLE GARAGE w/ drive-through - ideal for those with toys! Step out back to the beautifully landscaped backyard, complete w/ large upgraded deck, hot tub & pond! This home has also been FULLY REPAINTED! This home defines TURNKEY - don't miss out! (id:62055)
Maxwell Polaris
#301 279 Suder Greens Dr Nw
Edmonton, Alberta
A perfect blend of class, comfort, and spaciousness, with MILLION DOLLAR, 17th HOLE VIEWS from your WRAP AROUND BALCONY. Welcome to Grande Lewis Estates. MOMENTS off the Henday or Whitemud, with all shopping and amenities right down the road. With 2 PARKING STALLS (one UNDERGROUND w STORAGE, and one right outside the unit!) this unit is in the HEART OF LEWIS ESTATES and is LITERALLY ON THE GOLF COURSE, and 4 units away from ELEVATOR or stairwell! Meticulous and lovingly maintained over the years, and you will see that throughout. UPGRADED VINYL PLANK and carpet and FRESHLY PAINTED. UPGRADED APPLIANCES- FULL SIZED washer and dryer, and full BLACK STAINLESS appliances throughout kitchen w water and ice from fridge! Enjoy quiet evenings in front of your GAS FIREPLACE while admiring Golf Course Views! Temperature won’t be an issue in summer either, as the unit comes with AC. Massive social room as well as a gym in the building. You deserve the tranquility and sophistication of golf course living. (id:62055)
The Good Real Estate Company
327 55101 Ste. Anne Tr
Rural Lac Ste. Anne County, Alberta
FORMER SHOWHOME - ORIGINAL OWNER! Spacious, 1,478 sq ft, 3 Bdrm, 2 Bath BUNGALOW is situated BESIDE GREEN SPACE. Residence is fully Landscaped w/ 2 Covered Decks, SOUTH FACING YARD, Firepit area, Gas BBQ Line + apple trees & saskatoon bushes. Bonus: Pantry, Stainless Steel Appliances, Large KITCHEN ISLAND, GAS FIREPLACE, HOT WATER ON DEMAND, Central Vac & Laundry Room w/ Sink. Plenty of parking - o/s driveway + HEATED GARAGE (21'1 x 26'11; 508 sq ft) - large enough to store a 17' Boat! Spend the summer at the Lake or enjoy RESORT STYLE LIVING YEAR ROUND. GATED COMMUNITY is on MUNICIPAL WATER & SEWER & features Trails, Heated Outdoor Pool, Marina & Boat Launch, Clubhouse, Playground, Beachfront Park, Fitness Centre, Community Firepit & Seasonal Skating Rink. Walking distance to service station, groceries & dining. Numerous Golf courses nearby. Quick commute to Alberta Beach or Stony Plain. Only 52 minutes drive to Rogers Place / Downtown Edmonton. Pride of Ownership throughout - immaculate condition! (id:62055)
RE/MAX River City
#1b 4716 49 St
Cold Lake, Alberta
Great investment opportunity or ideal starter home, located close to all amenities! The main level features a spacious living room that opens onto a private balcony, a bright, open-concept kitchen, a convenient storage room, and a 2-piece bathroom. On the lower level, you'll find a large primary bedroom, two additional bedrooms, and a full 4-piece bathroom. Perfect for first-time buyers or investors. Upgrades include: hwt (2020), fire extinguishers & C02 detectors (2022),washer (2023), dryer (2020), Furnace cleaning (2023) (id:62055)
Royal LePage Northern Lights Realty
1238 Joyce Cr Nw Nw
Edmonton, Alberta
Welcome to this cozy, well-maintained home offering 1,934 sq.ft. of living space with 3+1 bedrooms and 3.5 baths, including a finished basement. The large windows with new blinds, freshly painted and open-to-below layout fill the home with a lots of natural light. Master bedroom features a walk-in closet and a private ensuite with a relaxing whirlpool tub and standing shower.The newly carpted finished basement provides an extra bedroom for guests and ample space for family gatherings. Lovingly cared for by its original owner, and now this beautiful home is ready to welcome its next family. (id:62055)
Kic Realty
12135 &12137 124 St Nw
Edmonton, Alberta
Excellent investment opportunity in a prime central location! This fully tenanted, well-maintained 4-unit property is ideal for both seasoned investors and those looking to start their portfolio. Each unit is completely self-contained, offering privacy and functionality. The two main floor suites feature 3 spacious bedrooms and 1.5 baths, while the two basement suites offer 2 bedrooms and 1 full bath, each with large windows allowing plenty of natural light throughout. Tenants take great care of the property, ensuring it remains in excellent condition. Conveniently located just a 10-minute drive to downtown, close to NAIT, MacEwan University, and Kingsway Mall. Enjoy being only steps from vibrant 124th Street, filled with trendy cafes, restaurants, and boutique shops, and just a block away from a family-friendly spray park. With stable rental income, a desirable location, and strong long-term potential, this property is a smart addition to any investment portfolio. (id:62055)
RE/MAX Real Estate
8421 Mill Woods Rd Nw
Edmonton, Alberta
A RENOVATED detached home with NO CONDO FEES, and a DOUBLE ATTACHED GARAGE in Mill Woods for only $325K? Yes, it exists! Located on a quiet street, this 1,175 sq ft, 2-storey home features 3 bedrooms, 1.5 bathrooms, a partly finished basement and even a workshop/storage area under the garage. The main floor offers a spacious kitchen with built in appliances and new countertops, a dining area and a large living room with access to a covered outdoor patio. Upstairs you'll find a generous primary bedroom with walk-in closet, 2 secondary bedrooms and a 4 pc bath. The basement adds a large rec room, laundry, and storage. Updates include NEW VINYL PLANK FLOORING, NEW CARPET, FRESH PAINT, BASEBOARDS, KITCHEN COUNTERTOPS, NEWER SHINGLES, GARAGE ROOF, WINDOWS, FURNACE, and HOT WATER TANK. Truly TURN-KEY VALUE in a prime location within walking distance to K–9 SCHOOLS! (id:62055)
Maxwell Challenge Realty
#135 2905 141 St Sw
Edmonton, Alberta
Welcome to Vista Pointe in Chappelle Gardens, where bright design and low-maintenance living meet. This 2 storey townhouse offers two private bedroom suites, each with its own ensuite, plus a handy main floor powder room. The kitchen shines with stainless steel appliances, white quartz counters, and great storage, opening to airy dining and living spaces framed by light coloured LVP and fresh white paint. Stay comfortable year round with a massive air conditioning unit. A true double attached garage fits two vehicles with room for gear, bikes, and strollers. Step outside to a community loved for parks, paths, and the Chappelle Social House with year round programs, rink, spray park, and gathering spaces. Minutes to schools, shops, and quick routes, this home suits first time buyers, downsizers, or roommates wanting equal bedrooms and a smart layout. Private entry and low condo maintenance keep life simple. Move in, lock and leave, and start enjoying a bright, efficient home in a friendly SW neighbourhood. (id:62055)
Century 21 Bravo Realty
5604 Cautley Cove Cv Sw
Edmonton, Alberta
Stunning! Legacy home /w 5 bdrms & 4.5 baths that bestows over 3400 sqft of luxury living &awaits only you! Unique &functional plan /w versatility for all situations. Main floor great rm is anchored by a gas fireplace that highlights a generous open to above feature while noting a customized chefs kitchen that extends to a “hidden” spice kitchen /w provisions for a 2nd cooktop, d/w, fridge, sink & microwave! This 2nd kitchen boasts 2nd exterior access for BBQ’s or ease to backyard living! MAIN FLR BDRM highlights its own w/i closet & ensuite! Glorious mudroom/w cubbies &closed storage soars into an ovrszd garage that is home to a SEPARATE ENTRANCE! Legal suite? Workshop?…the possibilities are endless! Main flr office completes this level. Upstairs highlights a owners retreat w/ amazing views overlooking mature growth green space; an ensuite w/dual vanities & w/i closet. 3 more bdrms in addition to 2 more full bthrms are nestled near the amazing bonus rm with open to below view! You found your forever! (id:62055)
RE/MAX Excellence
8458 Mayday Li Sw Sw
Edmonton, Alberta
Welcome to this stunning 2,889 sq ft home offering a perfect blend of modern design and functionality! The main floor features a spacious bedroom with a full bath, ideal for guests or multi-generational living. The open-concept kitchen showcases elegant quartz countertops, ample cabinetry, and a seamless flow into the dining and living areas — perfect for entertaining.Upstairs, you’ll find four generous bedrooms, including two with their own private ensuites. A bonus area on the upper floor provides flexible space for a home office, media room, or play area. The open-to-below design fills the home with natural light and adds an airy, sophisticated touch. (id:62055)
RE/MAX Excellence
4911 46 St
Evansburg, Alberta
Discover This Stunning 1.14 Acre Park Like Property Surrounded by Mature Trees, Lush Landscaping, a Tranquil Rock Pond & an Abundance of Flowers & Fruit Trees. This Beautiful Home Features an Open Floor Plan With an Updated Kitchen Boasting Rich Cabinetry & a Custom Island, a Bright & Inviting Dining Area & a Spacious Living Room Accented by a Wood Burning Stone Fireplace. With Spacious Bedrooms, 3 Bathrooms & Plenty of Functional Space Including a Huge Family Room/Rec Room, Den, Flex Room, Storage Room & Cold Room, This Home Perfectly Blends Comfort & Versatility. Enjoy Outdoor Living on The Front Deck or The 2 Tier Back Deck With Hot Tub, Overlooking a Serene Private Yard. Additional Highlights Include Central Air Conditioning, an Oversized Attached Garage, a Paved Driveway, RV Parking, Front & Back Access, Multiple Outbuildings, a Greenhouse & a Fire Pit Area to Enjoy With Family & Friends. Located Close to the Pristine Pembina Park, This Property is Truly a Dream Acreage Right in Town! (id:62055)
Century 21 Leading
575 Reynalds Wynd S
Leduc, Alberta
Welcome to this impressive 2-storey home located in the desirable community of Robinson! This beautiful property sits on a regular lot (36.2X114.8) and offers 3 bedrooms, 2.5 bathrooms, and a functional open-concept layout with 9 ft ceilings on both the main floor and basement. The bright modern kitchen features quartz countertops, stainless steel appliances, a spacious pantry, and tons of storage for all your needs. The main floor also includes a den, perfect for a home office or study, along with an electric fireplace and fresh paint throughout. Upstairs you’ll find 3 generous bedrooms, 2 full bathrooms, a bonus area, walk-in closet, and convenient laundry room. Additional features include window coverings, spacious deck, fully landscaped yard, central air conditioning, and a separate side entrance offering potential for a future legal suite. Close to parks, schools, shopping, airport, and all amenities—this home is a must-see! (id:62055)
Maxwell Polaris
#901 10504 99 Av Nw
Edmonton, Alberta
Experience elevated downtown living in this 2 bed, 2 bath condo in the sought-after Omega building. Steps to the river valley, Jasper Ave, LRT, shops & dining. This “house in the sky” boasts 9’ ceilings, laminate floors, tiled baths & exposures to the south, east & north. Enjoy 2 balconies—one off the living room with river valley views & gas BBQ hookup, the other off the primary suite with city views. Unlike finishes that can be updated, location and panoramic views are forever—making this home truly special. Open-concept layout with maple cabinetry, corner pantry, raised bar & stainless appliances. The dining area fits a 10-seat table comfortably. Primary has built-in wardrobes & 4pc ensuite; second bedroom has walk-in closet & adjacent 4pc bath. Extras: in-suite storage, HE laundry, A/C & titled underground parking. Fees include heat, water, insurance & gym. A café with patio is on-site. (id:62055)
Initia Real Estate
13039 212 St Nw
Edmonton, Alberta
BRAND NEW HOME, 5 BEDROOMS, 3 FULL BATHROOMS, BACKING WALKING TRAIL (not zerolot), Built by Award Winning Builder Montorio Homes, the Salerno is a Classic Beauty Mixed with many Modern Details Featuring 18' Feet Open to Below in the Great Room c/w Electric F/P with Mantel and Detail. The Floorplan is Ideal for Families Looking for Functional Living Spaces this home offers Bedroom/Full Bathroom on Main Floor, Mudroom and Walk-through Pantry. The Designer Kitchen has Plenty of Counterspace for Entertaining and Meal Preparation, an Abundance of Natural Light. Upgrades Include 9' Ceilings, Luxury Vinyl Plank, Upgraded Finishing Package, Soft Close Cabinets, Quartz Countertops with Undermount Sinks, Railing with Metal Spindles, Smart Home Security and SEPERATE ENTRANCE to Basement for Future Rental Income all Situated on the Shores of Big Lake with 67 acres of Environmental Reserve, Various Ponds and Wetlands within the Community and easy access to the Anthony Henday. (id:62055)
Century 21 Leading
13113 212a St Nw
Edmonton, Alberta
POND-BACKING WALK-OUT LOT! Award Winning Builder Montorio Homes offers the Florence Model. A Classic Beauty Mixed with Plenty of Upgrades, Centered around a Breathtaking Curved Staircase Entry with Upgraded Railing. A Gourmet Kitchen/Livingroom w/Gas Fireplace and OPEN TO BELOW. This home is ideal for Families Looking for Plenty of Space, includes 4 Bedrooms (one on Main Floor), 3 Full Bathrooms, Bonus Room, Dining/Bar Area and Mudroom. The Designer Kitchen has Plenty of Counter Space for Entertaining and Meal Preparation, an Abundance of Natural Light with Large Walk-in Pantry. Many Upgrades include 18' Ceilings, Luxury Vinyl Plank, Upgraded Tile and Backsplash, Modern Cabinets with Soft Close and Quartz Countertops with Undermount Sinks and a Side Entrance for Future Rental Income Suite all Situated on the Shores of Big Lake with 67 acres of Environmental Reserve, Various Ponds and Wetlands within the Community and easy access to the Anthony Henday. (id:62055)
Century 21 Leading
10510 79 Av Nw
Edmonton, Alberta
Great location in Queen Alexandra! Walks to busy Whyte Ave/University makes this property top market rents! This fantastic, renovated bungalow features two bedrooms up, one down, two kitchens, two living rooms & two bathrooms. Main floor offers bright, south facing living room with hardwood floorings. Kitchen with large counter & nice backsplash tiles adjacent to dining area. Two bedrooms & a 4pc bathroom. Main floor share laundry area. SEPARATE BACK DOOR ENTRANCE leads you to a FULLY FINISHED BASEMENT comes with third bedroom, second living room, second kitchen & utility room. Upgrades during years: shingle & furnace (yr 2012), hot water tank ( yr 2023) & newer floorings. Large yard & 3 car parking at the back. This house is just minutes to University of Alberta, Queen Alexandra school, Allendale School, Scona High School, Whyte Ave, River Valley, public transportation. Perfect for LIVE IN or RENT for years and rebuild on a RF3 Zoning! Don't miss out this great opportunity! (id:62055)
RE/MAX Elite
12219 101 St Nw
Edmonton, Alberta
Better than new in move in ready. 1,580 sq.ft, 2 storey 3 bedrooms, den, 2.5 baths, half duplex in Westwood. Fully finished basement. Main floor offers open concept floor plan with kitchen, eating nook, living room, spacious foyer, half bath, main floor laundry, large windows.. Second floor features a large master bedroom a 3 pc en-suite and walk-in closet. Two spacious bedrooms, 4 pc bathroom and laundry room complete the second floor. This high end duplex comes with stainless steel appliances, laminate flooring on main floor, granite counter tops, ceramic tile in bathrooms & laundry room and carpet in bedrooms and media area. Upgrades include walk-in bath. Front and back landscaping, double detached garage & a deck. Excellent location, close to all amenities, schools, transportation, shopping and much more!NO CONDO FEES, NO BYLAWS, STRATA TITLE, YOU OWN THE LAND & BUILDINGS MAKE THE MOVE TODAY. (id:62055)
Century 21 Masters
207 Homestead Cr Nw
Edmonton, Alberta
Check out this amazing single family house on a huge lot. On the main floor there is an open and spacious living room, dining in room and a kitchen with plenty of room. There are 3 bedrooms and one full bathroom. There is a LEGAL TWO bedroom basement suite. Large living room with fireplace, open kitchen and one bathroom with a shower. Outside the back door there is laundry and a hot tub room, hot tub is as is ( not sure if working). The back yard is fully fenced, and Oversize SHED and there is an Attached OVERSIZED SINGLE CAR GARAGE. This house has it all. Walking distances to school and close to Yellowhead and Anthony Henday. This home is a must see! (id:62055)
B.l.m. Realty
#303 320 Ambleside Li Sw
Edmonton, Alberta
Pride of ownership shines in this well-kept 2 bed, 2 bath condo - lovingly maintained by the original owner. The bright, open layout is designed for comfort and functionality, featuring an open concept living area that flows seamlessly into the kitchen and dining space. Enjoy the convenience of in-suite laundry and the comfort of your east-facing balcony, perfect for morning coffee and catching the sunrise. The primary bedroom offers its own private ensuite and dual closets, while the second bedroom and full bathroom provide ideal space for guests, a home office, or a roommate. This unit comes with one underground, titled parking stall and attached storage cage. Additional features of this unit include granite countertops throughout, a social/recreation room, a private fitness facility, rentable guest suite, quick access to the Anthony Henday, Terwillegar Drive, Whitemud, close to shopping centres, public transit, schools, parks and more! (id:62055)
Century 21 Masters
9235 223 St Nw Nw
Edmonton, Alberta
Welcome to Secord, one of West Edmonton's prime communities. This gorgeous home offers coziness, comfortability and convenience. The main floor has an open concept floor plan that blends the kitchen, dining and living room all together. The Kitchen boasts of stainless steel appliances, a walk-in pantry and a ginormous island. Upstairs you will find your laundry for easy-access along with the ample-sized bedrooms and the primary bedroom. The spacious family room in the centre completes the upper floor. The unfinished basement is just waiting for your personal touch! Surrounded with schools, parks and walking trails make this home ideal for young couples and families with younger children. With commercial businesses, local shops, grocery stores and major highways just minutes away makes convenience a second nature for this home. The newest recreation centre, library and school is also within walking distance! You wouldn't wanna miss this! Come view this fantastic home! (id:62055)
Rite Realty
68 Dalquist Ba S
Leduc, Alberta
Discover this stunning 5-bedroom with large bonus and recreation rooms, 2649sf custom-built 2011 single detached home in peaceful Tribute, Leduc. Upgrades throughout: sleek granite countertops, rich hardwood flooring, luxurious tiled shower, big soaker tub, and bathroom with his and hers sinks in ensuite, and builder installed window protection package. Breathtaking lake views from kitchen, deck, patio, office & master bedroom and bathroom. 2-storey w/ full basement walkout, pond backing, 2-car attached garage, fully landscaped with maintenance-free front yard. Steps to walking paths & walking distance to Caledonia Park School, minutes from groceries, gas and multiple restaurants. All furniture negotiable with purchase. Perfect blend of elegance & convenience! (id:62055)
Maxwell Polaris
#11 2710 66 St Sw
Edmonton, Alberta
Step into this brand new 3 bedroom, 2.5 bathroom corner townhouse with double attached car garage offering comfort, space, and style! The main floor welcomes you with a beautiful kitchen featuring island seating, modern finishes, alongside open dining space and bright living area. A half bath, access to garage, and walkout to a finished backyard deck complete the level. Upstairs, enjoy a primary suite with 4pc ensuite bath and walk-in closet, while two additional bedrooms share a 4pc bath, and a laundry closet for convenience. The unfinished basement provides plenty of potential for future development. Perfectly located near schools, children's playground, dog park, public transit, grocery stores, everyday shopping and The Orchards Centre with popular spots like Starbucks, Subway, Dairy Queen, Shoppers, Co-op and more. Just 20 minutes from the YEG airport and Premium Outlet Mall, with quick routes to Highway 2 and Anthony Henday. Move-in ready and waiting for you! (id:62055)
Maxwell Polaris
4317 54 St
Beaumont, Alberta
Beautifully finished bungalow. Open concept & fully renovated kitchen with oak cabinets, beautiful countertops, granite floor & stainless steel appliances. Dark hardwood flooring throughout the entire main level. The Master bedroom boasts a grand 4 piece ensuite with his & her sinks, beautiful tiled walk in shower & a well designed walk-in closet. Enjoy a patio door off the master bedroom with steps leading to a private fully fenced & nicely treed back yard. The second bedroom is outfitted for in-suite laundry. A 4 pce. upgraded bath completes the main level. The Basement is freshly renovated, finished with vinyl flooring, new trim, paint & drop ceilings. Enjoy a spacious family room, flex room & 3 pce. bath. Detached powered garage. Newer shingles on buildings, vinyl siding & a large concrete parking pad. In quiet, highly desirable location, centrally located, close to schools & walking distance to everything! (id:62055)
Homes & Gardens Real Estate Limited


