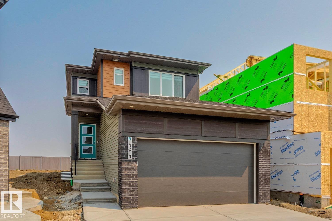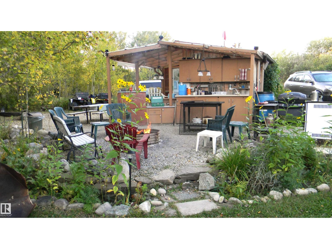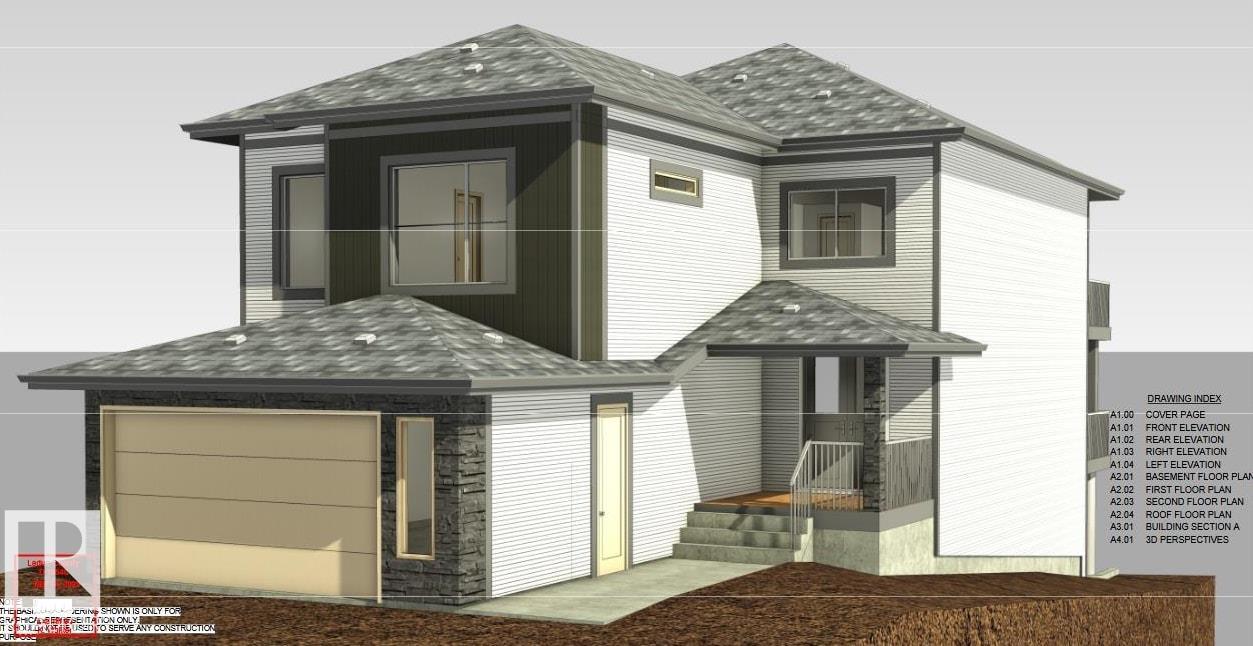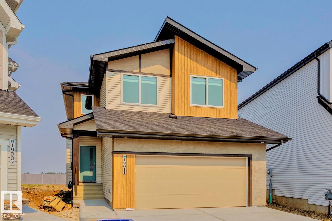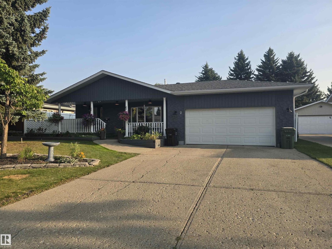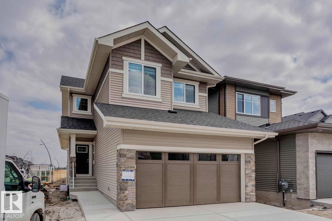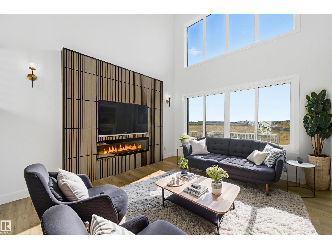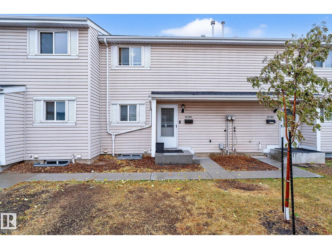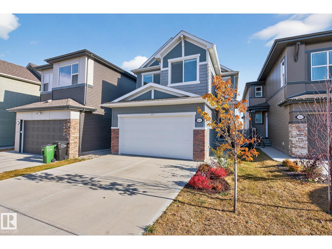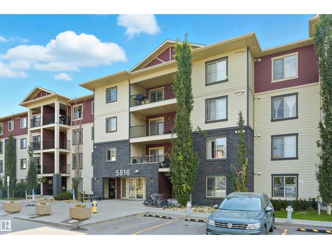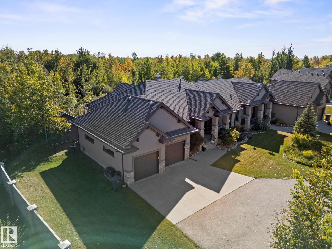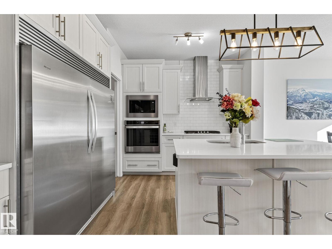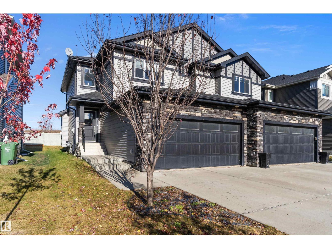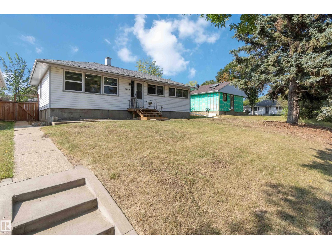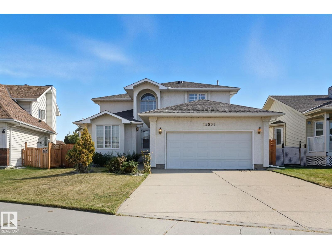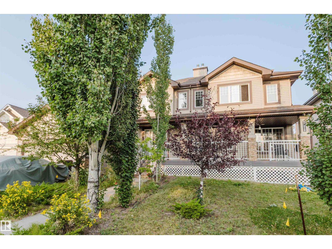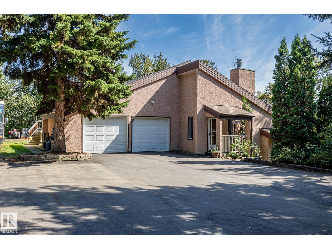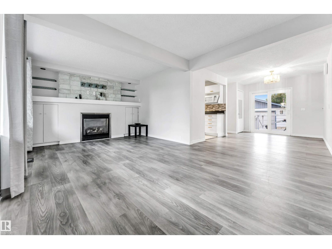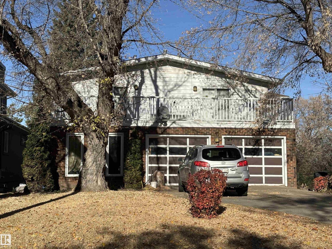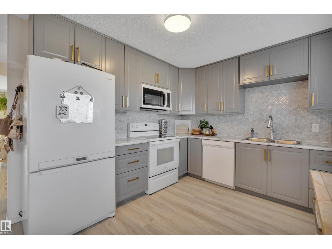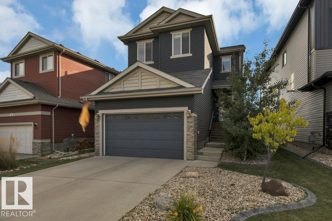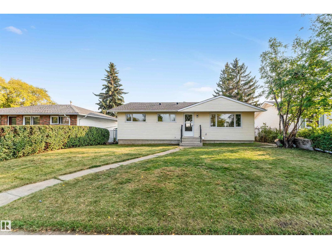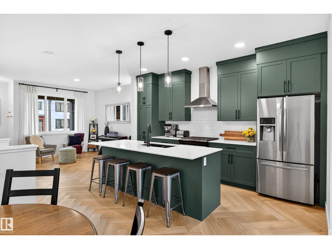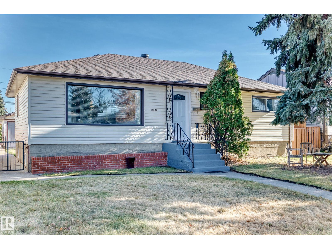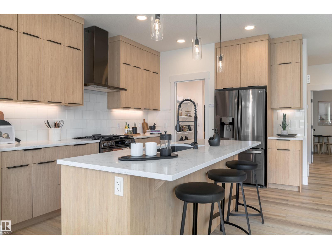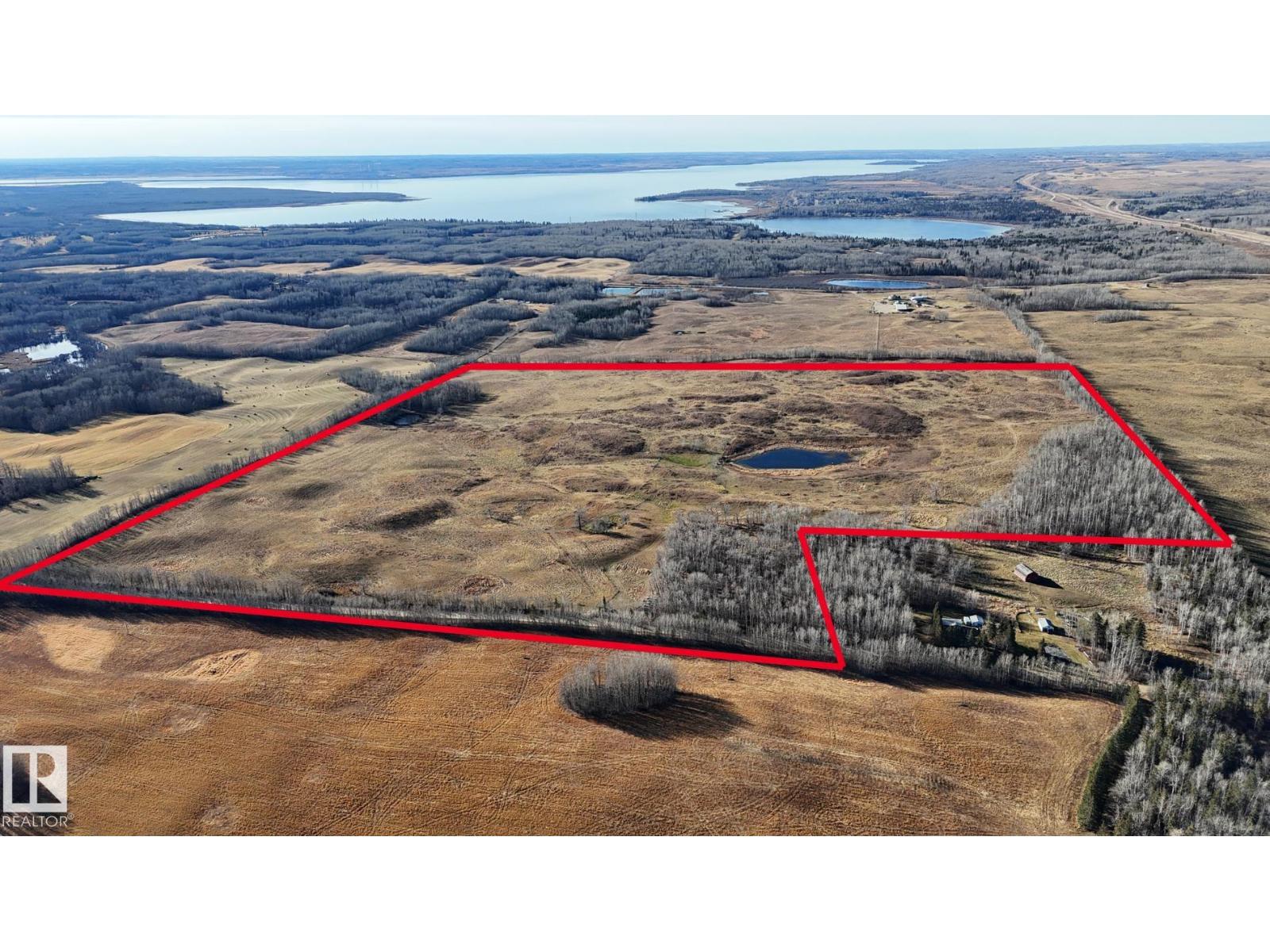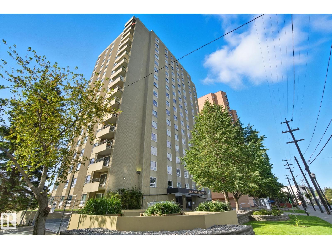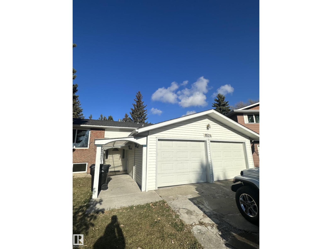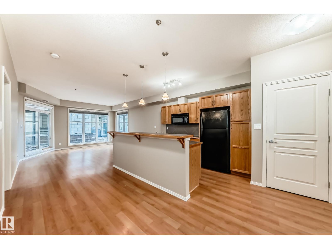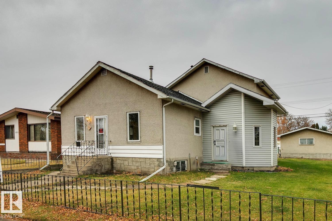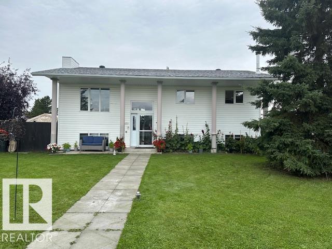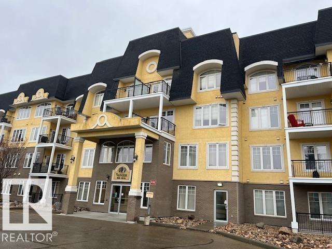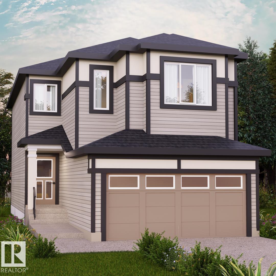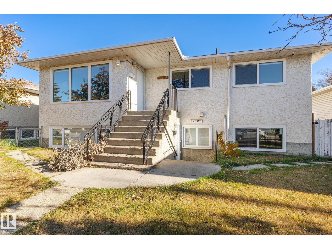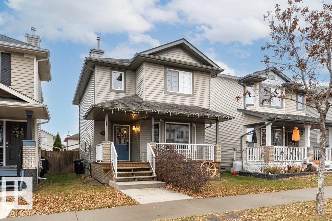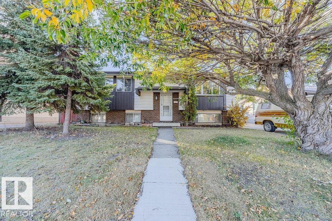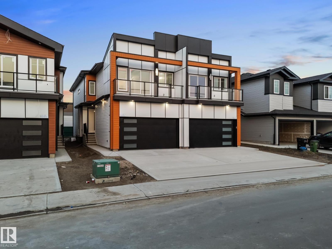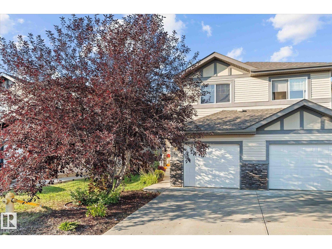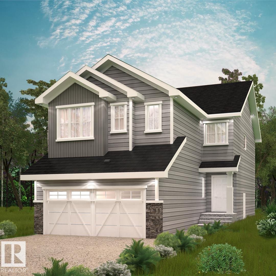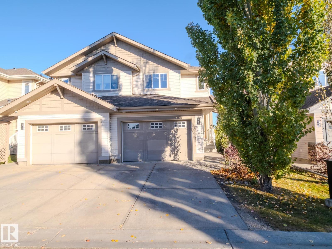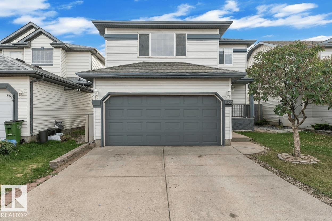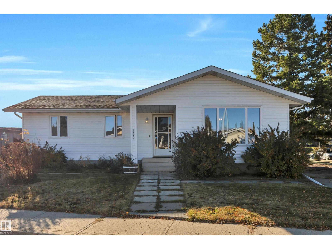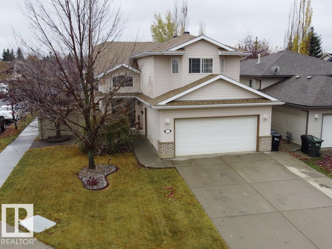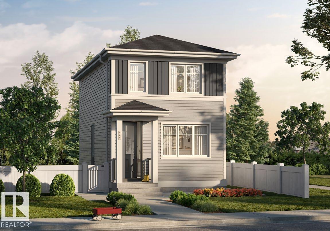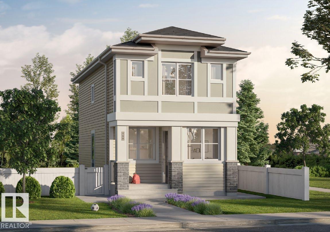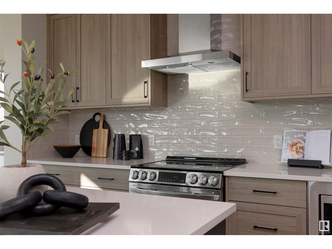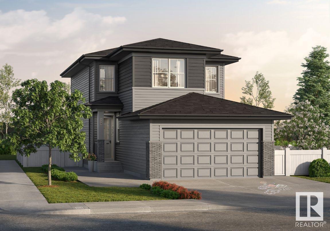19019 20 Av Nw
Edmonton, Alberta
Welcome to the Paragon by Look Master Builder — a stylish 4-bed, 3.5-bath two-storey home on a quiet cul-de-sac with a MAIN FLOOR BEDROOM & ENSUITE. Main floor features include an oversized garage, open-concept layout, large kitchen island, full-height backsplash, cozy fireplace, and a walkthrough mudroom with bench and hooks leading to the pantry. Upstairs offers a bright bonus room, laundry, two additional bedrooms, and a stunning primary suite with vaulted ceilings and a luxurious 5-piece ensuite featuring dual sinks and a free-standing tub. The basement has a separate side entrance, 9’ foundation walls, two windows, and rough-ins for bath, wet bar, laundry, 2nd furnace, hood fan, and dryer vent. Enjoy combi BLINDS throughout, a $5,000 appliance credit, poplar railings, and energy-efficient triple-pane windows. Quick possession available! (id:62055)
Mozaic Realty Group
Main Street First Ave
Rural Parkland County, Alberta
Escape to Your Own Private Retreat With This Beautifully Landscaped 1.28 Acre Property Featuring 4 Fully Furnished Cabins, Each With its Own Private Deck. Enjoy The Peaceful Surroundings Among Mature Trees, Lush Lawns and Colorful Perennials, Creating a Park Like Atmosphere Perfect For Outdoor Relaxation or Family Games. The Property Includes an Inviting Outdoor Kitchen Area, a Cozy Fire Pit Space For Evenings Under The Stars and a Kid's Lookout Fort With Convenient Wood Storage Underneath. This Unique One of a Kind Property is Off Grid and Wired For Solar Power, With Power Available at The Property Line For Future Connection if Desired. Located Just Minutes From The Pristine Pembina Park and Less Than 5 Minutes From Shopping and Local Amenities, This Location Combines Tranquility With Convenience. You Will Also Find Beautiful Lakes and Golf Courses Within 10 Minutes and Being That it is Less Than an Hour From Edmonton, it is Definitely The Perfect Weekend Getaway or Family Retreat! (id:62055)
Century 21 Leading
2637 64 Av Ne
Rural Leduc County, Alberta
**IRVINE CREEK**SOUTH EDMONTON** WALKOUT LOT**FULLY UPGRADED**PREMIUM FINISHED**OPEN TO BELOW**BALCONY**this modern two-storey residence blends style, comfort, and thoughtful function in every detail. Its exterior showcases a rich combination of stone, board-and-batten, and horizontal siding, creating timeless curb appeal with warm architectural charm. Inside, the open-concept main floor welcomes you with abundant natural light, a spacious living area, and a chef-inspired kitchen perfect for family gatherings or entertaining guests. The elegant finishes and functional flow ensure both practicality and luxury. The upper level offers a serene primary suite with a beautifully designed ensuite and generous walk-in closet, alongside additional bedrooms and a flexible bonus space ideal for work, play, or relaxation. Large windows throughout fill the home with brightness while connecting you to the natural surroundings of this peaceful neighbourhood. a place ready to create lasting memories for years to come. (id:62055)
Nationwide Realty Corp
19011 20 Av Nw
Edmonton, Alberta
Welcome to the Apparition by Look Master Builder! This stunning 3-bedroom, 2.5-bath two-story home sits on a large pie-shaped lot in a quiet cul-de-sac in Rivers Edge. Features an open-to-above foyer, main floor den, stylish kitchen with island and walk-through pantry, and a cozy great room with electric fireplace. Upstairs offers a bonus room and a luxurious primary suite with raised sitting area, vaulted ceiling, double sinks, tiled shower, and freestanding soaker tub. Added upgrades include 9’ foundation walls, 2 basement windows, railing with metal spindles, window coverings, 200 AMP electrical panel, and an extended garage. Modern design and thoughtful details throughout! Quick possession available! (id:62055)
Mozaic Realty Group
2 Anderson Co
Leduc, Alberta
ABSOLUTELY STUNNING home in the prestige neighborhood of Leduc Estates. WOW, must see this lot/yard, beautiful newly landscaped, fruit tree/shrubs, & the PATIO, gorgeous stamped concrete, huge deck! Tons of modern upgrades, rich hardwood floors on main level, lrg living room, huge bright kitchen, gorgeous windows, tons of natural light, newer countertops, new (rare) white composite sink, new inside doors & spacious dining area. 4 bedrooms, 3 bathrooms, fully finished with tons of storage! The upper level has a master suite is c/w new flex room, a lrg ensuite, picturesque windows, plus another bedroom & full 5pc bath, newly renovated. A cozy family room with free standing gas fireplace, 2 more generously sized bedrooms, another renovated bathroom, plus huge laundry space & TONS of storage. This is a must see, Fred John's park/reservoir a couple steps away, quiet, mature sought-after neighborhood! Dbl heated garage, 220amp, newer furnace/HWT, roof & R60 insulation, all major renos complete! Move in ready! (id:62055)
RE/MAX Real Estate
2831 191 St Nw
Edmonton, Alberta
Beautiful 3-bedroom, 2.5-bath home on a corner lot! Features a double attached garage with added length and an open-to-above foyer with 9’ ceilings. The modern kitchen offers quartz counters, full-height backsplash, and soft-close cabinets. Enjoy the cozy electric fireplace in the bright living area. Upstairs, the vaulted-ceiling primary suite includes double sinks, tiled shower, and freestanding soaker tub. Bedrooms 2 and 3 are extended for extra space. Basement with 9’ walls, 2 windows, and side entrance with rough-ins for laundry, wet bar, bath, 2nd furnace, kitchen & dryer vent—ready for future suite! Enjoy combi BLINDS throughout, a $5,000 appliance credit, poplar railings, and energy-efficient triple-pane windows. Quick possession available! (id:62055)
Mozaic Realty Group
95 Edgefield Wy
St. Albert, Alberta
Luxury living in the prestigious community of Erin Ridge North! This brand new open concept 2500 sqft 2 Story home comes complete with 5 Bedrooms, 3 baths, and high end finishing throughout . As you enter the main level area you will be impressed with soaring ceilings and large windows in the living room offering an abundance of natural sunlight. Stunning modern kitchen only one can dream of extends to the dinning room overlooking the backyard is perfect for entertaining. Main level also features a Bedroom/den and a full bath perfect for guests. Upper level encompasses an open to below stair case leading to the large bonus room, 4 bedrooms including a gorgeous 5 piece ensuite in the primary room. Basement has a separate entrance and is ready to be developed with the option of having 2 more bedrooms and a potential suite. Erin Ridge North is a vibrant growing community close to all major amenities and is walking distance to restaurants and Costco. This Perfect family home is a must see! (id:62055)
Liv Real Estate
11398 139 Av Nw
Edmonton, Alberta
Welcome to this family-friendly townhouse located in Carlisle featuring 3 bedrooms plus a fully finished basement with an additional room, and 1.5 baths. This Carpet-Free home offers stylish laminate flooring throughout, creating a clean and modern feel. Recent UPGRADES include a NEW furnace and HWT, STAINLESS STEEL appliances—Refrigerator 2023),Dishwasher(2022),W/D (2024),Hood Fan (2023) and a B/I Water Softener for added comfort and efficiency. The SPACIOUS Living and Dining areas are perfect for family gatherings, while the functional kitchen provides plenty of counter and cabinet space. The FINISHED basement offers extra living space—ideal for a Recreation Room, Office, or Guest Bedroom. Conveniently located close to schools, shopping FreshCo, T&T, and Lucky Supermarkets, Cineplex, Carlisle Soccer Field, and public transportation, with easy access to major roadways Yellowhead and Anthony Henday. A great opportunity for first-time buyers, families, or investors. (id:62055)
Real Broker
1467 Goodspeed Ln Nw
Edmonton, Alberta
Stunning Family Home Backing Onto Gorgeous Glastonbury Park This stylish, open concept home offers 2593sq' of total beautifully designed living space including a fully finished basement with a full bath and spacious rec room all this minutes to k9 school, shopping & Costco! The upgraded kitchen features a huge island, gas cook top, oversized fridge, and walk through pantry, opening to a bright spacious living area with modern finishes, electric fireplace and stunning private view. Upstairs, enjoy a flexible bonus room/office space, convenient laundry room, 3 bedrooms with a large master overlooking the park and spa-inspired en suite including soaker tub, dual sinks and walk in closet. Upgrades include Energy-efficient solar panels cover 109% of utilities, gas stove, finished basement & HVAC system. Outside, NO rear neighbours! Private, nicely landscaped, fully fenced backyard with two decks for entertaining! A finished garage completes this exceptional home designed for comfort, efficiency, and style. (id:62055)
Maxwell Devonshire Realty
#321 5816 Mullen Pl Nw
Edmonton, Alberta
Experience Elevated Living in Mactaggart. Welcome to this elegant and immaculate 2 bedroom condo, where every detail has been thoughtfully designed for comfort and style. The heart of the home showcases a striking fireplace wall in the living room, flowing seamlessly to a spacious private balcony, perfect for morning coffee or evening unwinding. The gourmet kitchen is a showpiece, featuring rich dark caramel cabinetry, polished granite countertops, bar seating, and premium stainless steel appliances. Retreat to the sophisticated Master suite, complete with a walk-through closet with a spa inspired ensuite boasting an oversized glass shower. The sunlit second bedroom provides versatility for guests or a private home office, while the main bathroom offers indulgence with its deep soaker tub. Additional luxuries include in-suite laundry with ample storage, titled underground parking. Perfectly positioned, this home is within walking distance to upscale dining, boutique shopping, everyday conveniences. (id:62055)
RE/MAX Excellence
#9b 53522 Rge Road 272
Rural Parkland County, Alberta
Stunning Luxury Half-Duplex Bungalow in Gated Community! This unit offers the LARGEST floorplan with just under 1900sqft above grade. Just 5 minutes from Spruce Grove, this executive home offers the perfect blend of privacy, convenience, and upscale living. Backing onto a serene pond with pathways exclusive to the community, you’ll enjoy peaceful views right from your backyard. The main floor boasts 10 ft ceilings, BRAND NEW VINYL PLANK FLOORING, a bright living room with fireplace, and a gourmet kitchen featuring a large island and separate dining area—ideal for entertaining. Two massive bedrooms, two full bathrooms and a large den that can be used for office space, complete the main floor. The fully finished basement offers even more living space with two additional bedrooms, a full bathroom, a recreation area, and another cozy fireplace. Step outside to a beautifully landscaped yard with a deck that overlooks a tranquil treed backdrop. NEW FURNACE, A/C, SHED IN THE BACK, and so much more!! (id:62055)
Real Broker
9611 224 St Nw
Edmonton, Alberta
Exceptional Value in Secord! This beautiful 3+1 bedroom, 3.5 bath home by award-winning City Homes Master Builder offers designer finishes and family-friendly functionality. The bright open-concept main floor with 9FT CEILINGS features a chef-inspired kitchen w/ quartz counters, massive island, deluxe built-in stainless appliances, gas cooktop & a massive professional double door fridge/freezer. Enjoy the convenience of AIR CONDITIONING, a walk-through pantry, large foyer, and back entry with built-in closet. Upstairs you’ll find two spacious bedrooms, laundry, a versatile den/OFFICE or playroom & a luxurious primary suite w/ vaulted ceiling, fireplace, oversized walk-in closet & a spa-like 5-pc ensuite with his & hers sinks & deep soaker tub. The FULLY FINISHED BASEMENT includes a rec room, 4th bedroom/gym, full bath, and even a custom rock climbing wall! Outside, relax on your large deck in the landscaped yard. Don't miss this stylish, move-in-ready home that truly has it all! (id:62055)
RE/MAX Excellence
3520 49 Avenue
Beaumont, Alberta
QUICK POSSESSION!! Welcome to this beautiful two storey half duplex located in the charming community of Forest Heights in Beaumont. This 1582 sq. ft. home has 3 bedrooms, 2.5 baths and is move in ready. The main floor has an open concept layout with center island, granite countertops, stainless appliances, a cozy fireplace and patio doors leading out to the rear deck. The 2 pce bath is located near the large mudroom by the garage entrance for easy access. The upper level has a spacious master bedroom with large walk-in closet & 4 pce ensuite, two additional good sized bedrooms, a 4 pce bath and separate laundry room. The insulated basement is ready for your own special vision. The double attached garage is insulated and drywalled. (id:62055)
RE/MAX River City
12268 131 St Nw
Edmonton, Alberta
ATTENTION FIRST TIME HOME BUYERS! MODERN 3-BEDROOM RENOVATED BUNGALOW! Located in the family-friendly neighborhood of Sherbrooke, this home is just steps from schools, Westmount Mall, Groat Road with access to the Southside, Yellowhead Trail, and St. Albert Trail. 50 X 130 Lot. Discover this renovated bungalow with its modern 3-bedroom layout on the main floor, updated 4-piece bathroom, main-floor laundry, upgraded lighting, & open-concept kitchen featuring a quartz island/breakfast nook. There is plenty of storage space w/ newer sleek white cabinets & SS appliances. The basement landing & stairway has been renovated w/ fresh paint & vinyl flooring. The basement is ready for your finishing touches w/ back door entry. Bonus upgrades include newer double-pane windows, newer roof shingles, 120-amp electrical panel, blinds, & garage opener. Entertain in the large fenced backyard & park your vehicle in the single garage w/ new shingles 2025. Welcome Home. (id:62055)
Century 21 Masters
15535 70 St Nw
Edmonton, Alberta
Welcome to this spacious 5-bedroom, 4-bathroom fully finished two-storey home in the sought-after, family-friendly community of Ozerna, Edmonton. Perfect for growing families, this home offers over 3,737 SqFt of thoughtfully designed, fully finished living space. Featuring four large living areas & two generous dining spaces, it’s ideal for hosting gatherings, family activities, or simply enjoying everyday life. The bright & functional layout includes abundant natural light, creating a warm & inviting atmosphere. The home is ideally located close to excellent schools for all ages, beautiful parks, walking trails, shopping centres & convenient transit options, including easy access to the LRT. Situated in a quiet, established neighbourhood, it offers both comfort and community living. Additional highlights include spacious bedrooms, plenty of storage & a practical layout designed for modern family life. Best of all, this home is available for immediate possession & waiting for your families personal touch! (id:62055)
Maxwell Polaris
1517 Rutherford Rd Sw
Edmonton, Alberta
Welcome to this beautifully maintained, attached home in the highly sought-after community of Rutherford! Perfectly positioned directly across from walking trails and storm pond, this property offers an ideal blend of natural beauty, convenience, and modern living.Step inside to discover a bright interior,where natural light floods through large west-facing front windows and east-facing rear windows, creating a warm atmosphere throughout the living areas.The open-concept main floor is adorned with elegant hardwood flooring and features a thoughtfully designed layout.The modern kitchen boasts a central island with an eating bar, beautiful cabinetry, and a stylish backsplash. The rear entry provides access to the single attached garage and a private backyard.Upstairs, you'll find three well-appointed bedrooms, including a master suite with closets and a sleek three-piece bathroom.This situated near top amenities, including a K–9 school just a five-minute walk away, shopping centres, public transportation. (id:62055)
Mozaic Realty Group
#19 53117 Rge Road 14 Nw
Rural Parkland County, Alberta
Set on a 0.52 acre lot with private shoreline, this lakeside retreat in gated Valaspen Place offers rare access to Hubbles Lake, one of Alberta’s most pristine spring-fed lakes with crystal-clear waters and a no-motorboat policy for peace and privacy. Over 3600sqft of living space 4 bedroom 3.5 bathroom hillside split blends comfort and nature with vaulted cedar ceilings, sunlit open spaces and sweeping lake views. Outdoor living includes a wraparound main deck, upper deck and shaded walkout patio ideal for entertaining or relaxing. Recent upgrades feature a NEW METAL ROOF with lifetime guarantee and fresh paint for worry-free ownership, septic -2004, Well 385ft depth. A heated double garage, abundant parking welcome RVs and recreational vehicles, while the upper-level nanny suite with private entrance and kitchenette provides versatility for multi-generational living or long-term guests. From sunrise paddleboarding to sunset gatherings, this home is ideal for families, seeking the Hubbles Lake lifestyle. (id:62055)
Real Broker
79 Garnet Cres
Sherwood Park, Alberta
Welcome to this charming bungalow in the sought-after community of Glen Allan. Featuring 4 spacious bedrooms and 3 full bathrooms, this home is perfect for families looking for comfort and functionality. Nestled in a quiet, family-friendly neighborhood close to schools, parks, and amenities. Double garage with plenty of room for parking and storage. Large backyard with a built patio, ideal for evening BBQs and family gatherings, besides plenty of space for your home gardening. Long drive way offers an abundance of parking and a huge double car garage. (id:62055)
Century 21 All Stars Realty Ltd
8104 Rowland Rd Nw
Edmonton, Alberta
*Please note* This is a Judicial Sale. The property is sold “as is where is at time of possession”. No warranties or representations. (id:62055)
Real Broker
207 West Liberty Dr
Millet, Alberta
BEAUTIFULLY RENOVATED! BACKS GREENSPACE! BRAND NEW DECK! This 1233 sq ft 3 bed, 1.5 bath 2 story is pinterest worthy and is perfect for the first time buyer or downsizer! Feat: newer vinyl plank flooring, lighting, custom chic kitchen w/ soft close cabinets, laminate carrara countertops, some windows replaced, refreshed bathrooms, paint, AC, concrete walkway & more! Covered entryway leads into a bright & spacious living room w/ massive window for natural light & 2 pce bathroom. L shaped kitchen w/ white appliances, eat in dining, & access to the gorgeous deck. Upstairs brings 3 good sized bedrooms inc primary w/ double closet, 4 pce bath, & linen storage. The basement is a terrific living / rec room space, or use for your home gym. Space to add a 4th bedroom too! Laundry & storage space. Your backyard is the perfect summer hangout, with custom wood deck, shed, & spot for your firepit! Backing onto the park is perfect for the kids to roam! A rare gem packed with value, a must see! (id:62055)
RE/MAX Elite
198 Meadowview Dr
Leduc, Alberta
BACKING GREENSPACE! PRIDE OF OWNERSHIP! IMMEDIATE POSSESSION! This 1933 st ft 3 bed, 2.5 bath former showhome presents exceptionally well! Feat: 9' ceilings on the main & basement, hardwood & tile flooring, gas fireplace w/ stone surround to the ceiling, S/S appliances, custom 3 tier deck, chainlink fence, & more! Classic open concept layout creates the ideal entertaining space, w/ connected living / dining / kitchen design provides exceptional natural light & wonderful views in the yard. Granite countertops, walk through pantry, main floor laundry, & custom mudroom in the garage for added convenience. Upstairs brings a massive bonus room, 3 good sized bedrooms including the primary bed w/ 5 pce ensuite & walk in closet, additional 4 pce bath & linen storage. The basement is unfinished, but provides the rough in & an open plan floorjoist system for ultimate creative basement design!! The backyard is large & amazing! Nobody behind you, fully fenced & landscaped, plenty of room for activities! Great value! (id:62055)
RE/MAX Elite
5907 137 Av Nw
Edmonton, Alberta
Step into style and comfort with this fully renovated 5-bedroom, 3-bathroom bungalow that blends modern upgrades with everyday functionality. From the moment you arrive, you'll notice the fresh shingles and new windows that boost both curb appeal and energy efficiency. Inside, sleek new flooring flows throughout the home, creating a seamless and stylish living space with Electric Fireplace . The heart of the home is beautifully updated, while the Separate Basement Entrance opens up possibilities for multi-generational living. Upgraded landscaping in the backyard—perfect for summer gatherings or peaceful evenings outdoors. With nothing left to do but move in, this turn-key property is ideal for families, investors, or anyone looking for a hassle-free home with all the big-ticket items already done. This is a must-see (id:62055)
Maxwell Polaris
3847 Chrustawka Pl Sw
Edmonton, Alberta
Step inside this beautiful, meticulously maintained 2-storey featuring stunning herringbone vinyl plank flooring & a stylish, open-concept main floor. The inviting layout includes a cozy living room, dining nook, family room with a sleek electric fireplace & convenient half bath. The showpiece kitchen impresses with rich deep-green cabinetry, quartz countertops, tile backsplash, stainless steel appliances including a gas stove, & an oversized island with eating bar. Upstairs, the spacious primary suite offers a walk-in closet & luxurious 4-piece ensuite with an oversized shower. Two additional bedrooms, a 4-piece bath, & upper laundry complete the level. The fully finished basement adds a large rec space, a fourth bedroom, a 4-piece full bath & storage. Enjoy the fully landscaped & fenced yard with stone patio & oversized double detached garage. Upgraded finishings, central A/C & thoughtful design make this home truly move-in ready! Close to parks, schools & all major amenities. Easy access to the Henday. (id:62055)
Century 21 Masters
12205 37 St Nw
Edmonton, Alberta
Beautifully Renovated 5-Bedroom Bungalow! Welcome to this lovely and fully renovated bungalow in a convenient, family-friendly location. The main floor offers an open-concept layouts living room with large & bright windows, gorgeous vinyl plank floorings throughout. Spacious, modern kitchen with plenty of cabinets, Quartz countertops. Three good-sized bedrooms and a full bathroom. Separate side door entrance to the fully finished basement includes two more bedrooms, a large family room, a 3pc bathroom, laundry, and a utility area. Upgrades within 2 years are: New kitchen cabinets, counters, main floorings, paint, baseboards, doors, doorknobs, light fixtures & bathrooms. Huge private back yard can fit RV parking & privacy for family to relax & entertainment! Easy access to schools, parks, shopping, public transportation & all amenities. Quick possession available—move-in ready for your family to enjoy! (id:62055)
RE/MAX Elite
367 Glenridding Ravine Rd Sw
Edmonton, Alberta
Introducing a stunning MOVE IN ready Showhome with POND view, built by Anthem in the highly desirable community of Glenridding Ravine, South Edmonton! This thoughtfully designed 2-storey with double attached garage offers a MAIN floor Bedroom, SIDE entrance for future basement development, and a walk-through PANTRY. The OPEN-CONCEPT main floor features a bright living room, large dining area, and stylish kitchen with quartz countertops, modern lighting, and appliances. Upstairs, enjoy 3 spacious bedrooms, a versatile BONUS room, and convenient Laundry. The primary suite boasts His & Hers sinks and an upgraded ensuite. High-end finishes include vinyl flooring on the main level, bathrooms, and laundry, with plush carpet upstairs. Additional upgrades include a 9’ foundation, deck and A/C. Located in Glenridding Ravine, part of established Windermere, this vibrant community offers trails overlooking Whitemud Creek Ravine, schools, shopping, recreation, and nature — all in one place! (id:62055)
Cir Realty
120 Garneau Ga
Spruce Grove, Alberta
Welcome to Grafton 18 by award winning Cantiro Homes! This thoughtfully designed home is perfect for modern living, offering smart use of space, generous storage, and room to grow. Its open-concept layout and functional features ensure everyday ease and comfort. This home includes abundant storage with a large pantry, mudroom closet, and oversized bedroom closets. The main floor boasts a seamless flow between the kitchen, dining, and living areas. Enjoy a spacious front entry with a built-in bench and storage, plus convenient upstairs laundry. The oversized primary suite features a walk-in closet and generous ensuite. Two additional bedrooms are ideal for family, guests, or a home office. Features a roughed-in, suite-ready basement, a side entry, and a 9' foundation. Future Double detached garage size 18 x 22. Photos represent the model layout and finishes may differ. (id:62055)
Exp Realty
Township 531 Range Road 34
Rural Parkland County, Alberta
150 ACRES of raw land with dugout and pond, FENCED and CROSS FENCED pasture for cattle. Treed-lined acreage with DRILLED WELL, driveway access as well as natural gas & electricity at the property line. Located only 5 minutes east of Wabamun, easy access to Yellowhead Highway. Build your dream home! (id:62055)
Royal LePage Noralta Real Estate
#1602 12303 Jasper Av Nw Nw
Edmonton, Alberta
Located on the 16th floor, this immaculate corner unit offers breathtaking, panoramic views of the river valley—truly one of the best in the city! Flooded with natural light, this 2-bedroom, 2-bath home features a sleek galley kitchen with granite countertops and an open layout ideal for both entertaining and unwinding. Enjoy your morning coffee on your private balcony, as the sun rises over the skyline, or set up your home office with an inspiring view you’ll never get tired of. Located in the highly desirable High Street District, you’re steps away from Edmonton’s top restaurants, local boutiques, and vibrant community life. The building offers premium amenities—sauna, fitness centre, car wash, workshop, and a resident patio—all designed for your comfort and convenience. Condo fees include heat, power, and air conditioning, giving you effortless living in the heart of the city. (id:62055)
Century 21 Masters
8524 174 St. St Nw
Edmonton, Alberta
Investor’s Dream or Airbnb Gem! This 6-bedroom, 4-bath bi-level on a massive 1,030 m² pie lot with double attached garage. Features a bright living room with a fireplace, modern kitchen with granite countertops, and dining area to deck and large backyard. Main floor includes primary ensuite, 2 bedrooms & full bath. Finished basement with second kitchen, 3 bedrooms & 2 baths—ideal for Airbnb, rental, or extended family. Upgrades: newer shingles, windows, flooring, A/C, HWT & paint. Walk to WEM, close to schools, transit, Henday & Whitemud. Excellent income potential for investors or first-time buyers! (id:62055)
Rite Realty
#152 4827 104a St Nw
Edmonton, Alberta
BEST LIFESTLYE !! SUPER LOCATION ! Bright, High Ceilings, Perfect Main Floor End Corner Unit, Heated Titled Underground Parking w storage locker. Must View, Amazing Design, Very Spacious Open Concept, abundance of natural light, very large windows corner unit features 2 full washrooms, large primary bedroom w super ensuite, separate den, flex, or 2nd bdrm opt. Nook & formal eating areas flow seemlessly from a Fabulous Kitchen w work eating island. High celings, upgraded appliances, newer stove top, dishwasher, garburator, window coverings, new carpets 2025, updated painting, very clean, quick possession is moving exciting. The Perfect Covered Patio from the great room area has concrete floor, glass railings, timeless Stucco, Tile Stone ext and is truly best with built in gas line for bar be que heaven year round. The Covered Patio is surrounded by landscape block flower bed gardens providing character, ambience. Walk to all amenties, services, Italian Store. Ideal South Location, QUALITY LIVING HERE !!! (id:62055)
Coldwell Banker Mountain Central
12116 48 St Nw
Edmonton, Alberta
Investors, renovators, first-time buyers! Looking to create value and customize a home to your own standards? This unique 1.5-storey property sits on a large 52' x 124' lot on a quiet residential street across from Beacon Heights Elementary School, park, and playground. The home features two bedrooms on the upper level with separate heating, and an abundance of flexible living space on the main floor, including a third bedroom and office space. The roof was replaced in 2024. The raised and expanded basement includes a fully separate side entrance providing great potential for continued development or a secondary suite- separate laundry and bathroom are already in place. Easy access to public transit, the Yellowhead, and 50th Street, making commuting and daily errands a breeze. Whether you’re seeking an investment opportunity or a home to renovate to your own taste this home is a perfect starting place. (id:62055)
RE/MAX River City
4511 49 Av
Thorsby, Alberta
Fantastic upgraded 1100+ sq/ft 5 bedroom 3 bathroom / ensuite Bi-level w/ nanny sweet & a massive fully fenced back yard w/ RV parking! Located in a quiet cul-de-sac in Wonderful Thorsby. Spacious open style kitchen w/ patio doors to your 10 x 16 deck. Living room w/ gas fireplace & mantle. Three main floor bedrooms with a 4 piece main bathroom. Master w 4 pce ensuite. Full basement Nanny sweet! w/ 2 huge bedrooms, 3 piece bathroom and laundry room, new wood burning stove! NEW HOT WATER TANK, HIGH EFFICIENT FURNACE, CENTRAL AIR CONDITIONING AND SHINGLES. Full fiber optics internet. 10x16 shed. All located on a beautiful pie shape lot. Embrace country living in Thorsby offering a peaceful change from city life while remaining conveniently close to town amenities in town with this exceptional property. Just 25 minutes West of Leduc and 40 minutes to Edmonton. Easy access to Pigeon Lake, Calmar, Devon. (id:62055)
Maxwell Polaris
#309 9820 165 St Nw
Edmonton, Alberta
Welcome to this beautifully maintained 2-bedroom, 2-bath home in a sought-after 55+ community! This spacious suite features a bright open layout with a well-appointed kitchen offering a convenient pantry, and a functional island—perfect for meal prep or entertaining. The generous primary bedroom includes a walk-in closet and a private 3-piece ensuite. Enjoy the convenience of in-suite laundry with additional storage space. Heated, titled underground parking and a private storage cage are included. Residents enjoy fantastic amenities such as a games room, lounge, library, car wash, and a fully furnished guest suite. Ideally located near the Misericordia Hospital and connected to an adjoining care centre, this home offers both comfort and peace of mind. Relax on your private balcony and enjoy maintenance-free living in this wonderful community. (id:62055)
Royal LePage Arteam Realty
5017 Cawsey Li Sw
Edmonton, Alberta
Discover life in Chappelle, a welcoming southwest Edmonton community known for parks, trails, and family-friendly amenities. Introducing the Otis-24 by Akash Homes — a purposeful design that perfectly combines style, functionality, and family comfort. With 3 bedrooms and 2.5 bathrooms, this thoughtfully planned home offers plenty of room to grow. The main floor’s open-concept layout and 9-ft ceilings create a bright, airy atmosphere, enhanced by an open-to-below feature that adds architectural flair and natural light. Upstairs, you’ll find a convenient laundry room and a spacious primary suite complete with an expansive walk-in closet and elegant finishes. With quartz countertops throughout and quality craftsmanship in every detail, the Otis-24 is built for lasting memories. Plus — enjoy a $5,000 BRICK CREDIT to help make your new home uniquely yours. PLEASE NOTE PICTURES ARE OF SHOW HOME; ACTUAL HOME, PLANS, FIXTURES, AND FINISHES MAY VARY AND ARE SUBJECT TO AVAILABILITY/CHANGES WITHOUT NOTICE. (id:62055)
Century 21 All Stars Realty Ltd
12707 & 12709 92 St Nw
Edmonton, Alberta
7 Bedrooms, 4 up and 3 down! This up down duplex has numerous upgrades over the years and also many recent updates. The home features two kitchens and a separate entry. It has been converted back to a single family home, but it is easy for someone to install a couple interior doors to convert it back to two separate living units. 2 high efficiency furnaces, 2 electric meters and 2 hot water tanks. Upgrades include: modern white kitchen w/ quartz counters and stainless steel appliances, luxury vinyl plank flooring throughout plus pot lighting up and down, shingles (2024). Basement has a separate front entrance, 3 more bedrooms and kitchen with S/S appliances. The three bathrooms have been updated as well. The common area laundry has 2 washers and 2 dryers. The garage is oversized has a dividing wall garage with two doors and 2 separate man doors, so more potential income to rent half your garage. Back entrance of home has 2 entrances too. Excellent potential for a rental or a home for a large family. (id:62055)
Royal LePage Summit Realty
28 Vega Av
Spruce Grove, Alberta
Welcome to this inviting 2-storey home featuring a front covered porch and cozy living room that flows into a separate dining area. The kitchen offers great counter space, a center island with raised bar, and a near by pantry. The back entrance leads to the deck with a natural gas BBQ hook-up—perfect for casual entertaining. Upstairs you’ll find a generous primary suite with bright walk-in closet and 3-piece ensuite, plus two additional bedrooms and a 4-piece bath. The fully finished basement adds a family room, spa-like 3-piece bath, laundry, and flex/4th bedroom. Outside, enjoy a fully landscaped yard, spacious deck, and detached double garage. With some personal touches, this home can truly shine. Ideally located near Jubilee Park, schools, shopping, and with easy access to Hwy 16. This property offers great potential and comfort – a wonderful opportunity for a first-time buyer or young family to make it their own. (id:62055)
Digger Real Estate Inc.
10309 167a Av Nw
Edmonton, Alberta
MASSIVE 28’x 40’ shop plus long driveway. Need tons of parking or a hobby space? This property is for you. Park on the long driveway, in the powered shop, or directly in front of the house. Original owner bi-level home with 3+1 bedrooms and 2 full baths. 1,895 sq ft of finished space, including a fully finished basement. Hot Water Tank aged 2023. Shingles 2012 Furnace is original. Shop estimated dimensions; 28’ wide x 40 ft deep. 2025 Taxes $3710.89 Lot 6,837 sq ft/635 sq m. 500m to Namao Centre. 300m to 2 schools: Baturyn Elem & St. Charles (K-6), w/playground, toboggan hill, outdoor skating, & community league. Bus stops behind back fence w/direct route to Downtown, U of A, bus interchange, or the new High School in Castledowns. New Catholic high school is walking distance: Blessed Carlo Acutis Catholic High School (west of the Castle Downs Family YMCA, at 153rd Avenue and Castle Downs Rd), open in September 2026, with a capacity for 1,300 students. (id:62055)
RE/MAX River City
15417 20 St Nw
Edmonton, Alberta
Welcome to this fully customized semi-detached home in the desirable Gorman community of Edmonton! The main floor showcases a soaring open-to-below ceiling in the living room, a gourmet kitchen complemented by a separate spice kitchen, and the added convenience of a bedroom/den with a full bathroom ideal for guests or multi-generational living. Upstairs, the spacious primary bedroom features a private balcony, walk-in closet, and luxurious 5pc ensuite. You’ll also find a versatile bonus room, two additional bedrooms, and convenient upstairs laundry. The finished basement offers a 2-bedroom suite, perfect for extended family. Enjoy outdoor living on the completed deck, with quick access to Anthony Henday Drive, grocery stores, schools, and nearby amenities. This home beautifully blends elegance, comfort, and functionality in a prime location, don’t miss it! (id:62055)
Exp Realty
70 Hamilton Co
Spruce Grove, Alberta
Welcome to the perfect family home in Harvest Ridge! This bright and inviting half duplex is complete with three bedrooms and three and a half bathrooms. The main floor offers an open-concept layout where the living, dining, and kitchen spaces flow seamlessly together, enhanced by large windows that fill the home with natural light. The kitchen features beautiful wood cabinetry and ample storage, making it as functional as it is stylish. Upstairs, you’ll find three generously sized bedrooms, including a comfortable primary with its own ensuite. The lower level offers extra living space with a full bathroom, perfect for a family room, home office, or guest area. Step outside to enjoy a private back deck and fully fenced backyard, backing trees, ideal for relaxing or entertaining. One of the many highlights of this home is the proximity to playgrounds, the Tri-Leisure, shopping and many more amenities. A perfect blend of comfort and convenience, this home is move-in ready and waiting for you! (id:62055)
Exp Realty
4572 Chegwin Wd Sw
Edmonton, Alberta
Discover life in WestView at Chappelle Gardens, a welcoming community known for parks, trails, and family-friendly amenities. The Fulton by Akash Homes offers over 2,100 sq. ft. of stylish, functional living with 9-ft ceilings, quartz countertops, and modern fixtures throughout. This contemporary two-storey features an open-concept main floor with a den for added versatility and an open-to-below concept that fills the home with light and architectural flair. Enjoy a convenient upstairs laundry and three spacious bedrooms, including a primary suite with a 5-piece ensuite and walk-in closet. The double attached garage adds convenience, while the SEPARATE SIDE ENTRANCE offers flexibility for future development. Plus, receive a $5,000 BRICK CREDIT to personalize your space. PLEASE NOTE PICTURES ARE OF SHOW HOME; ACTUAL HOME, PLANS, FIXTURES, AND FINISHES MAY VARY AND ARE SUBJECT TO AVAILABILITY/CHANGES WITHOUT NOTICE. (id:62055)
Century 21 All Stars Realty Ltd
#32 1901 126 St Sw
Edmonton, Alberta
Spectacular views, high quality finishes and low maintenance lifestyle in the desirable neighbourhood of Rutherford! This fantastic 1596 sq. ft. executive duplex with over 2,200 sq. ft. of finished living area has it all! From soaring windows, open concept floor plan, granite countertops, hardwood flooring, oversized single attached garage, main floor office/den, walk-through pantry, 3 full bathrooms and 1 half bathroom, 3 bedrooms, 2 gas fireplaces, wet bar, high ceilings, ensuite bathroom with separate soaker tub and walk-in shower, upstairs bonus room and so much more! Enjoy your raised patio with family and friends while being surrounded by the beautiful scenery and views of the large pond, which the home backs onto. This amazing home is sure to check all the boxes on your wish list! Only minutes to shopping, dining, and entertainment. Easy and convenient access to main roads like the Anthony Henday, Gateway Blvd and the QE2. Don’t miss out on the opportunity to call this great property your new home! (id:62055)
RE/MAX River City
3323 26 Av Nw
Edmonton, Alberta
Family-Friendly Home in Silver Berry! Welcome to this bright 4 bed, 2.5 bath home with a spacious bonus room and partly finished basement. Enjoy the new deck, fully fenced and landscaped yard, and double detached garage. Situated on a regular lot close to schools, parks, Meadows Rec Centre and shopping—this move-in ready home offers comfort, convenience, and value in a great family community (id:62055)
Maxwell Polaris
4411 42b Av
Leduc, Alberta
Incredible value in this beautifully updated bungalow in Leduc! You’ll love the charm of 4411 42B Ave, set on a unique semi-pie corner lot with a truly private yard. At 5193 sqft, there’s space for RV parking and even a future garage, with access from both the road and laneway. Updates include shingles, soffits, fascia, siding, vinyl windows, bathrooms, flooring, high-efficiency furnace (2019) and newer appliances. It's move-in ready at a price that leaves room to make it your own! Inside, you’ll find 3 bedrooms upstairs, a full bath & a half ensuite; large open living room + dining room at the front of the home and kitchen + eating nook. The separate back entry has a concrete walkway that leads to the fenced in yard, including patio/pergola, garden beds, shed, & plenty of yard left. The finished basement adds more cozy living/rec space with a full bath and room. Fantastic location—steps to both public & catholic schools, Leduc Rec Centre, shopping amenities, Telford Lake trails, and the off-leash park! (id:62055)
Grassroots Realty Group
117 Foxboro Tc
Sherwood Park, Alberta
Fantatic find in Foxboro! This air conditioned, bilevel on a large corner lot has excellent pride of ownership & curb appeal. A family ready layout with 4 bedrooms, 3 full bathrooms. The main floor features vaulted ceilings that adds to the feeling of space and natural light. The large kitchen features a corner panty, lots of counter space + a peninsula eating bar & stainless steel appliances. The adjacent dining area has great natural light with lots of windows & views the back yard and updated deck. The main living room has the same vaulted ceilings plus a gas fireplace with stone surround. The Primary bedroom suite has dual closets and a gorgeous ensuite bathroom with soaker tub, glass shower with rain head & wand, quartz vanity. The developed basement has a large recroom with a stone facing gas fireplace and media cabinets. A big 4th bedroom and 4 pc bathroom, lots of storage space round it out. Big corner lot with potential for RV parking. Shingles 2024, HWT 2019, Deck boards 2025, New Windows 2025. (id:62055)
Royal LePage Noralta Real Estate
326 Edgemont Dr Nw
Edmonton, Alberta
Introducing a Brand New 2-Storey Home built by Anthem, in the Highly Desirable Community of Weston at Edgemont, Located in the Heart of WEST Edmonton! Discover the modern living in this quality-built Anthem home, This home features a cool tone interior palette, stylish finishings that create an inviting ambiance, SIDE ENTRY for basement, the open-concept main floor, 3 Bedrooms, Quartz Counter Tops, Kitchen Appliances, Vinyl Flooring on main floor, in bathrooms, in laundry room and Carpet on Upper Floor, Convenient Upper Floor Laundry, Stunning lighting fixtures.*This home is currently under construction. *Photos are of a previously built model and used for reference only. *Actual interior colors and upgrades may vary. (id:62055)
Cir Realty
322 Edgemont Dr Nw
Edmonton, Alberta
Introducing a Brand New 2-Storey Home built by Anthem, in the Highly Desirable Community of Weston at Edgemont, Located in the Heart of WEST Edmonton! Discover the modern living in this quality-built Anthem home, This home features a cool tone interior palette, stylish finishings that create an inviting ambiance, SIDE ENTRY for basement, the open-concept main floor, 3 Bedrooms, Quartz Counter Tops, Kitchen Appliances, Vinyl Flooring on main floor, in bathrooms, in laundry room and Carpet on Upper Floor, Convenient Upper Floor Laundry, Stunning lighting fixtures.*This home is currently under construction. *Photos are of a previously built model and used for reference only. *Actual interior colors and upgrades may vary. (id:62055)
Cir Realty
2357 Egret Wy Nw
Edmonton, Alberta
Introducing a Brand New 2-Storey Home built by Anthem, in the Highly Desirable Community of of Weston at Edgemont, Located in the Heart of WEST Edmonton! This stunning home features a thoughtfully designed layout with a main floor bedroom, Upstairs, you'll find three additional spacious bedrooms, a bonus room, and a convenient upper-floor laundry room. Enjoy high-end finishes throughout, including: Quartz countertops, Stylish kitchen appliances, Walk-through pantry, Modern lighting fixtures, His & Hers sinks in the ensuite, Vinyl flooring on the main level, bathrooms, and laundry room, carpet on the upper floor, Large dining area and a bright, open-concept living room, Double attached front garage. *This home is currently under construction. *Photos are of a previously built model and used for reference only. *Actual interior colors and upgrades may vary. (id:62055)
Cir Realty
2346 Egret Wy Nw
Edmonton, Alberta
Introducing a Brand New 2-Storey Home built by Anthem, in the Highly Desirable Community of Weston at Edgemont, Located in the Heart of WEST Edmonton! This stunning home features a thoughtfully designed layout with a main floor DEN, SIDE Entry, Upstairs, you'll find three additional spacious bedrooms, a bonus room, and a convenient upper-floor laundry room. Enjoy high-end finishes throughout, including: Quartz countertops, Stylish kitchen appliances, Walk-through pantry, Modern lighting fixtures, His & Hers sinks in the ensuite, Vinyl flooring on the main level, bathrooms, and laundry room, carpet on the upper floor, Large dining area and a bright, open-concept living room, Double attached front garage. *This home is currently under construction. *Photos are of a previously built model and used for reference only. *Actual interior colors and upgrades may vary. (id:62055)
Cir Realty


