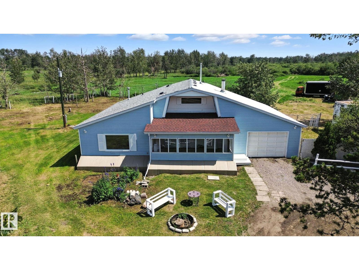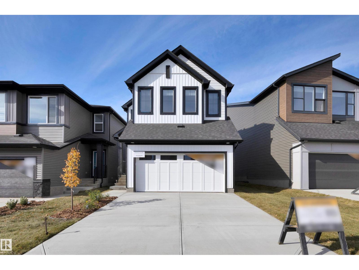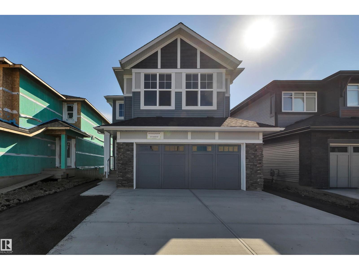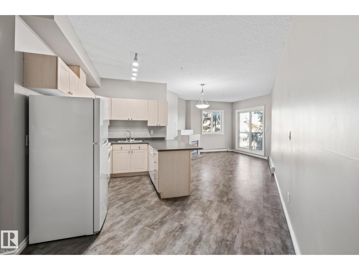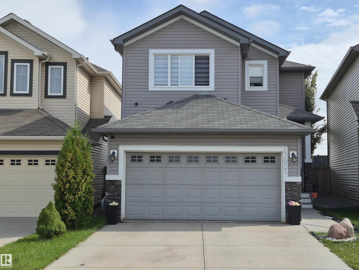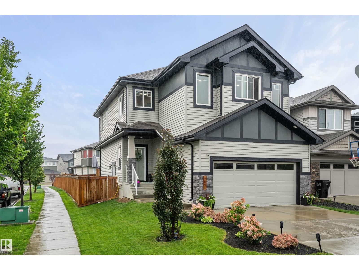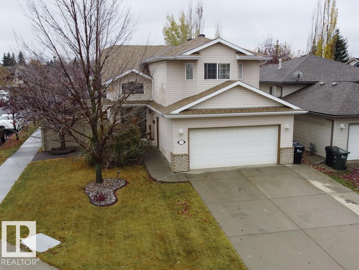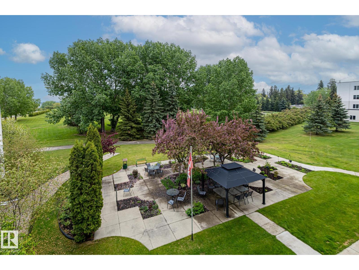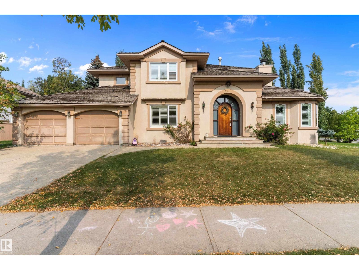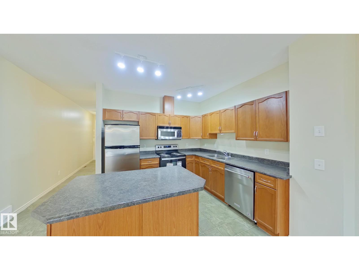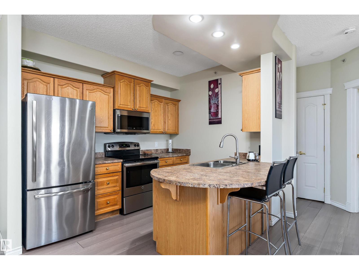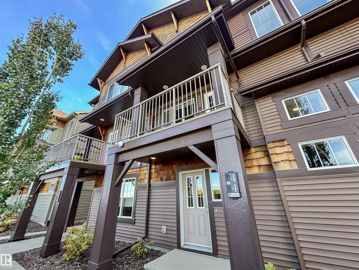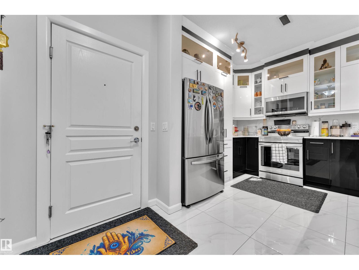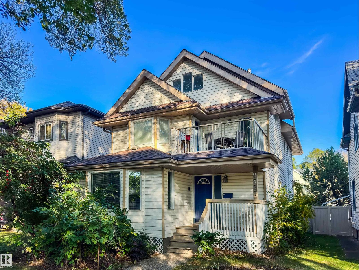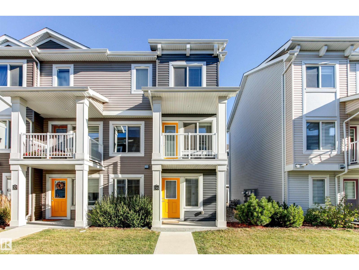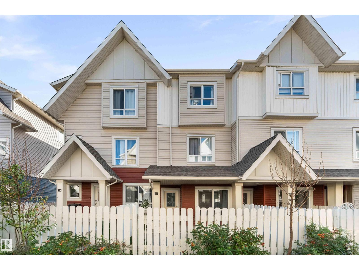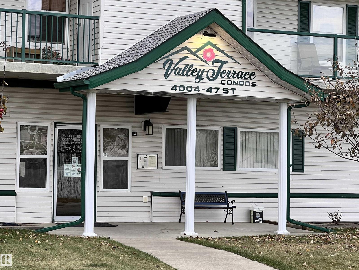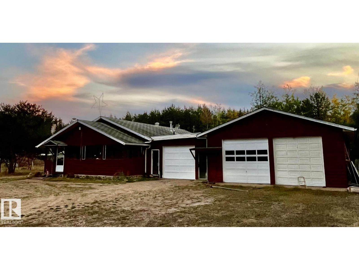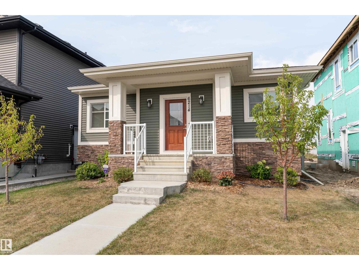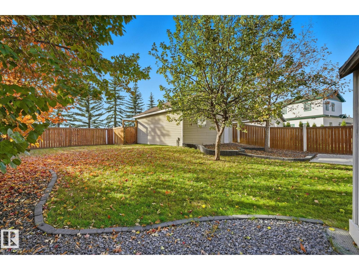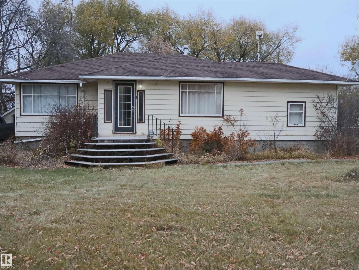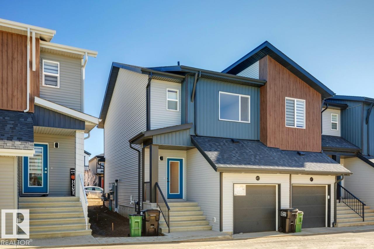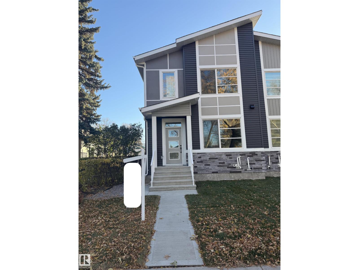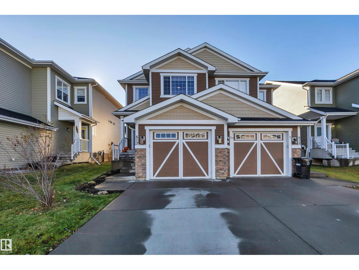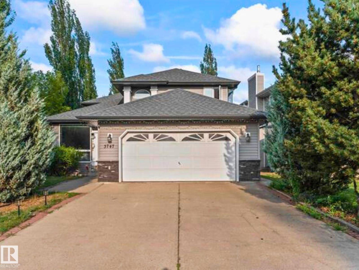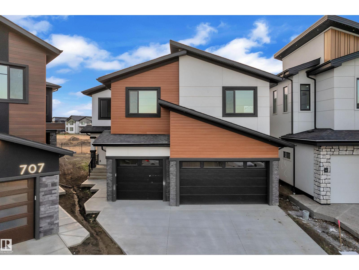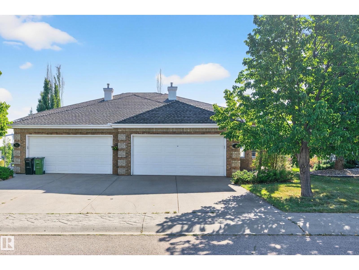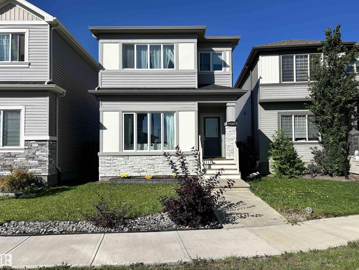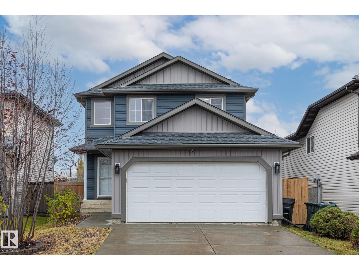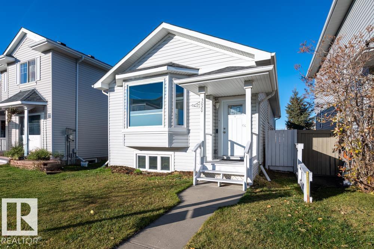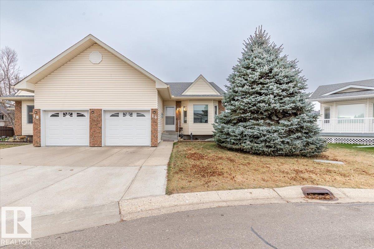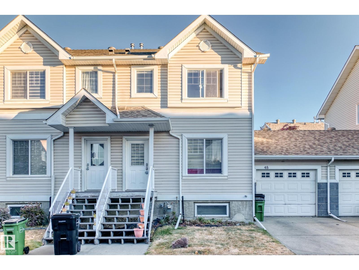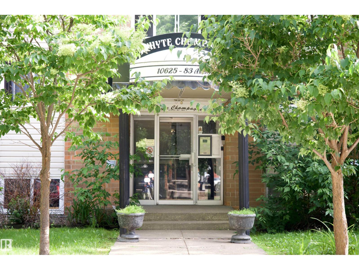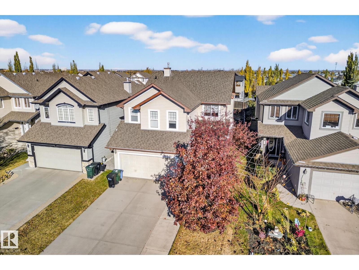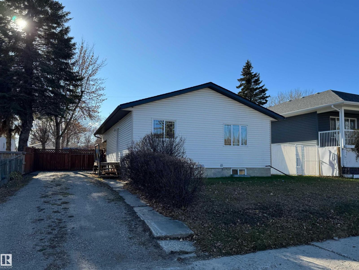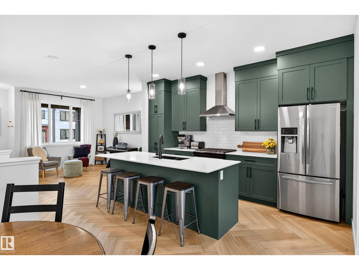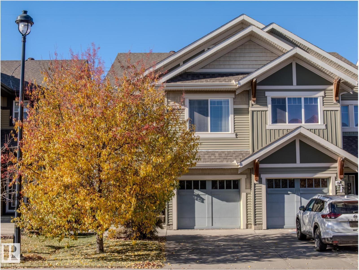46 Kingsford Cr
St. Albert, Alberta
Nestled on a 36,264 square foot lot with sweeping views - a natural setting & attention to detail provide the perfect fusion between structural strength & architectural form in this one-of-a-kind modern home – from the indoor pool, to the roof top patio – this is the perfect family oasis. Encompassing just over 7721sqft (above grade) – 11,822sqft of total finished living space - this 4-beds up plus 3 beds, 8 -baths home was constructed taking every detail was thoughtfully considered, capturing the graceful perceptions of the beauty in nature and contemporary elegance with this home's clean lines and organized living. This home offers 3 full levels of indoor & outdoor luxury - From the chef's kitchen, Indoor Pool & Spa, Elevator, Floor to ceiling German windows & doors, 8 car garage with room for 12 & so much more. The private pool wing of the home includes - entertainment area with TV & bar & doors on the pool level open into the massive backyard entertaining space for the perfect indoor/outdoor flow. (id:62055)
RE/MAX River City
51019 Rge Road 273
Rural Parkland County, Alberta
Amazing parcel with an updated home just 12 minutes south of Spruce Grove. Just over 31 acres of beautiful rolling land. It's fenced and cross fenced. Bordering a creek to the north, there is water for animals and plenty of building sites if you want to build your dream home in the future. Or a spot for a shop or barn or whatever else you dream up! The current home has been nicely renovated over the past few months. New furnace, new flooring, new paint and other upgrades. Large, heated front porch, perfect for summer evenings without the bugs! Living room features a wood fireplace & loft. Big dining area can expand to host family and friends. Very functional kitchen with lots of natural light. 3 bedrooms all on the main level along with 2 full bathrooms. There's even a loft area for a kids play place, home office or a quiet get away. Pavement all the way from Spruce Grove!!! (id:62055)
RE/MAX Real Estate
9104 Elves Lo Nw
Edmonton, Alberta
VALUE! Welcome to sought after EDGEMONT & Excel Homes popular model the Rosewood. At just under 2300 sf upon entering you’re greeted with 9ft ceilings, LVP flooring, a grand foyer, setting up the FLEX ROOM & FULL BATH for multi-generational living or hosting guests. At the heart of the home, the open-concept main floor features a beautifully upgraded kitchen, an island extension, 1.25 QUARTZ COUNTERTOPS THROUGHOUT, SS appliances, Large WALK IN PANTRY flows seamlessly into bright & SPACIOUS great room and dining nook. Upstairs, the bonus room acts as natural divider, offering privacy between the primary suite and additional bedrooms. Completing second floor are a total of 4 bedrooms, full bath, and convenient laundry. The 9’ basement roughed-in for a 2 BEDROOM LEGAL SUITE. LEGAL FEES covered less disbursements if you use sellers lawyer, from landscaping incl rear to final grade, BLINDS INCLUDED!! GREEN BUILT w/ecobee thermostat, tankless HW, & more! Completion August 26, 2025. (id:62055)
Century 21 Signature Realty
316 27 St Sw
Edmonton, Alberta
Step into the Brattle-Z by Akash Homes, where modern design meets everyday comfort. With 3 bedrooms and 2.5 bathrooms, this beautifully crafted home offers the perfect balance of space and style for growing families. The open-concept main floor welcomes you with 9-foot ceilings, elegant quartz countertops, and thoughtful finishes that make entertaining effortless. Upstairs, a convenient laundry room and an expansive walk-in closet in the primary suite add function and luxury to your daily routine. Every detail in the Brattle-Z is designed to help your family live beautifully and build lasting memories — all in a home that feels as practical as it is inviting. **PLEASE NOTE** PICTURES ARE OF ACTUAL HOME. HOME IS COMPLETE! (id:62055)
Century 21 All Stars Realty Ltd
4707 Kinney Rd Sw
Edmonton, Alberta
LOCATION! Welcome to Excel Homes NEW in sought after KESWICK - The POPULAR model Rosewood. With nearly 2300SF of living space BACKING ONTO the storm POND, upon entering your are greeted with 9 FT CEILING, LVP flooring, A main-floor bedroom and full bathroom. The main floor features an UPGRADED kitchen, complete with crown moulding, extended island, QUARTZ COUNTERS 42 upper cabinets & chimney hoodfan with a tiled backsplash, SS appl. built-in microwave w/trim kit & walk-through pantry. Spacious great room and dining nook. Step outside to the REAR DECK, with BEAUTIFUL POND VIEWS. Upstairs, BONUS ROOM, offering optimal privacy between the primary suite and the additional bedrooms. The upgraded ensuite features a soaker tub, a shower unit and a dual-sink vanity. Completing the 2nd floor are two additional BR, full bath, and laundry. EXTRA 2 FT WIDER GARAGE, GREEN BUILT, LANDSCAPING, BLINDS & SEPARATE ENTRANCE for future 2 BEDROOM LEGAL SUITE rough in! (id:62055)
Century 21 Signature Realty
9805 106 Av
Morinville, Alberta
Discover this stunning brand-new 2-storey home in Morinville offering over 1,700 sq. ft. of thoughtfully designed living space. The main floor boasts a cozy living room with electric fireplace, spacious dining area, and kitchen with modern cabinetry & generous storage. A private den, 2-piece bath, storage, and mudroom add convenience and function. Upstairs, the primary retreat features a spa-inspired 4-piece ensuite and walk-in closet. Two additional bedrooms, a 4-piece bath, and a well-appointed laundry room complete the upper level. A rear double concrete parking pad offers plenty of space for future garage potential. With quality finishes throughout, this home blends comfort, style, and practicality—ideal for modern living. Home is at the drywall stage. Color & material selection may still be possible-Act Fast! (id:62055)
RE/MAX Elite
#303 10118 95 St Nw
Edmonton, Alberta
This spacious 2 bedroom, 2 bathroom condo is perfectly situated just steps from Edmonton’s beautiful river valley and the vibrant downtown core. Inside, you’ll enjoy the convenience of in-suite laundry, an open floor plan with plenty of natural light, 9 foot ceilings, a gas fireplace, and two generously sized bedrooms including a primary with ensuite bath. This unit includes a heated, titled underground parking stall, is pet-friendly and is in a secure, well-maintained building. Whether you’re a student, downtown professional, first-time buyer, or an investor looking for a great rental opportunity, this property checks all the boxes. With its unbeatable location, affordability, and functional design, this condo is the perfect blend of comfort, convenience, and value. (id:62055)
Blackmore Real Estate
17023 38 St Nw
Edmonton, Alberta
Welcome to this stunning well kept Pacesetter Avery home in the award-winning Cy Becker community! Backing onto green space with no rear neighbors, this updated and freshly painted 1,700+ sq ft home offers 3 bedrooms, 4 bathrooms and a modern open-concept design. The main floor features a chef’s style kitchen with walkthrough pantry, spacious dining and living areas, plus a convenient bathroom. Upstairs you’ll find a large primary suite with ensuite, laundry, full bath, bonus room, and 2 generous bedrooms. The finished basement adds a full bath, 2 versatile rec areas—one easily converted into a 4th bedroom—and excellent storage. Outside, enjoy a private retreat with a rock waterfall, brick patio, and endless sunshine. Close to schools, shopping, and quick highway access. (id:62055)
Homes & Gardens Real Estate Limited
704 Conroy Co Sw
Edmonton, Alberta
Beautifully maintained 2-storey in Cavanagh, now available with quick possession. Thoughtful design and spacious living areas feature a central kitchen with quartz counters, abundant cabinetry, and a walk-through pantry. The open layout connects kitchen, dining, and great room, where oversized windows fill the space with natural light—perfect for family gatherings and everyday living. Upstairs, a massive bonus room offers the ultimate hangout space. Three bedrooms include a bright primary suite with walk-in closet and ensuite, plus the convenience of upper-level laundry. Separate side entrance to the basement adds flexibility for future development. Located on the corner of a quiet cul-de-sac near the new planned K–9 school, trails, and playgrounds, with easy access to Anthony Henday, QEII, and South Edmonton Common. Move-in ready and a pleasure to show! (id:62055)
Real Broker
#42 20425 93 Av Nw
Edmonton, Alberta
Introducing “Luxury Greens” by Spectrum Homes – a premium, executive-style Half-duplex bungalow in sought-after Webber Greens! CUSTOM built home designed by CM Interior Designs showcases resort-style living w/ 10' ceilings, 8' doors, & an open concept layout. The main floor offers 2 bedrooms, 2 full baths, laundry, & a dream kitchen w/ waterfall island, walk-through pantry, spice racks, garbage pullout, & upgraded appliances. MUD ROOM W/DOG WASH! Bright living room w/ massive windows, fireplace, window coverings, & soaring open-to-below ceilings. The primary suite is a retreat w/ spa-inspired ensuite featuring a freestanding tub, tiled shower, dual sinks & walk-in closet. Upper loft includes built-in wet bar & 2nd fireplace! THE MASSIVE Fully finished basement features a large rec room, 3rd fireplace, 2 bedrooms, full bath & wet bar. Finished garage w/ STAIRWELL TO BASEMENT 220V EV charger, zoned A/C, WiFi LED gem lights, & exposed aggregate driveway complete this incredible home ONE OF THE LARGEST UNITS! (id:62055)
Maxwell Polaris
12316 140 St Nw
Edmonton, Alberta
Looking for a home where you can let your imagination run wild? This 5 bed bungalow offers space, comfort, and the perfect canvas to make it your own. Ideally located across from Dovercourt Park and School, you can watch your kids play while enjoying your morning coffee from the front deck. Inside, the bright and open concept living and dining area is a renovators dream -no walls to remove here- providing a great base for your finishing touches. The fully finished basement offers 8 foot ceilings, a large rec room, two bedrooms, a partial bathroom, plenty of storage, and updated mechanical perfect anyone eager to add value. Outside, the fenced backyard with mature apple trees offers privacy and a great space for gatherings. With an over sized double garage/shop and room for RV storage, you will be living the Alberta dream. With parks, schools, and shopping nearby, this warm, spacious home is full of potential in one of Edmonton’s most welcoming communities. (id:62055)
Exp Realty
117 Foxboro Tc
Sherwood Park, Alberta
Fantatic find in Foxboro! This air conditioned, bilevel on a large corner lot has excellent pride of ownership & curb appeal. A family ready layout with 4 bedrooms, 3 full bathrooms. The main floor features vaulted ceilings that adds to the feeling of space and natural light. The large kitchen features a corner panty, lots of counter space + a peninsula eating bar & stainless steel appliances. The adjacent dining area has great natural light with lots of windows & views the back yard and updated deck. The main living room has the same vaulted ceilings plus a gas fireplace with stone surround. The Primary bedroom suite has dual closets and a gorgeous ensuite bathroom with soaker tub, glass shower with rain head & wand, quartz vanity. The developed basement has a large recroom with a stone facing gas fireplace and media cabinets. A big 4th bedroom and 4 pc bathroom, lots of storage space round it out. Big corner lot with potential for RV parking. Shingles 2024, HWT 2019, Deck boards 2025, New Windows 2025. (id:62055)
Royal LePage Noralta Real Estate
#203 78 Mckenney Av
St. Albert, Alberta
Welcome to this bright and inviting 1 bedroom plus den condo in one of the city's most desirable 55+ adult living communities! This bright and welcoming unit is designed for both comfort and easy living, featuring air-conditioning, an open-concept living space, and a private balcony overlooking the peaceful, landscaped courtyard. It's the perfect spot to sip your morning coffee or enjoy a quiet moment surrounded by nature. Life here is all about connection and comfort, with exceptional amenities right at your doorstep, including social and activity rooms, a fitness centre, sewing room, pool tables, guest suites, and a dining hall with delicious meals served daily. Experience maintenance free living in a vibrant community where everyday feels like a getaway. (id:62055)
RE/MAX Professionals
13434 166 Av Nw
Edmonton, Alberta
Gorgeous and very well maintained half duplex backing treed walking bath. Step inside this pride of ownership home featuring freshly painted (2023) upgraded laminate flooring, large peninsula style kitchen with loads of cabinets, 4 stainless steel appliances breakfast bar, custom built corner pantry (Feb '25) with 2 lazy Susan's, organizer shelves & plenty of storage. Sunny & bright dining/living areas with access to private fenced yard, large newer deck/patio (2019), landscaping redone with new gate (2020) and storage shed. Mainfloor laundry/mud area with countertop, shelving, bench and shiplap feature wall. Upstairs you'll be greeted with a new carpet (Dec '24) on the stairs and in the cozy bonus room, 2 huge primary bedrooms with new flooring (2023) full ensuites, large walk-in closets with additional built-in shelving and pull-out drawers. New Zebra blinds on mainfloor and upstairs. Garage is very tidy with epoxy flooring, new landing and heavy duty wall organizer. No condo fee's & move-in ready. (id:62055)
Royal LePage Premier Real Estate
10 Eldorado Dr
St. Albert, Alberta
Welcome to this home in Erin Ridge. Throughout the years it has been extensively upgraded and has a very spacious and open floor plan. Cozy up in the winter to the 2 way wood burning fireplace. Prepare meals like a chef in the large kitchen with tons of counter space. Gleaming upgraded hardwood on the main and upper floors. Upstairs you can pamper yourself in the huge primary bedroom with Jacuzzi ensuite and oversized shower with 3 shower heads. There are also 2 other good sized bedrooms and another full bathroom upstairs. Downstairs is a huge finished basement with large rec room, one bedroom and 3 piece bathroom. Park your vehicle in the double attached garage. This home is located across from a French immersion school, has quick access to Henday, & just five minutes from Sturgeon Hospital. It really is close to everything. This could be the house you have been waiting to call HOME! (id:62055)
RE/MAX River City
#78 3010 33 Av Nw
Edmonton, Alberta
Welcome home to your 2 bed / 2.5 bath townhome located in the desirous neighborhood of Silverberry! Pass through the entry way to get to your open concept living space. The kitchen is equipped with lots of cabinet space and countertop space for prepping and storing. Cozy up next to the fireplace during the cold winters in your spacious living room. Your large windows provide lots of natural light and let you enjoy your beautiful view of the Mill Creek Ravine (you back right onto it). The good-sized balcony off your living room is perfect for BBQing and enjoying a cup of coffee during the fall / summer months. The main floor also has a half bath – super convenient for when guests are over! The laundry closet and both bedrooms are located downstairs. The primary bedroom has a large walkthrough closet that leads to the 4 piece ensuite bathroom. The second bedroom is a walk-out straight to your patio area. (id:62055)
Professional Realty Group
#408 14259 50 St Nw
Edmonton, Alberta
Welcome to Central Park Estates, a warm and welcoming 55+ community designed for comfort and connection. This well-kept home features a bright, open layout with a spacious living area that’s filled with natural light from a beautiful bay window. The kitchen offers plenty of cabinet and counter space, perfect for everyday meals or entertaining a few friends. The primary bedroom includes a walk-in closet and private ensuite, while the second bedroom is conveniently located near the main bathroom. A large in-suite laundry room provides added storage and practicality. Residents enjoy access to excellent amenities including a gym, social room, cozy library, and convenient car wash. Central Park Estates offers a wonderful balance of privacy and community in a peaceful setting that feels like home the moment you walk in. (id:62055)
Initia Real Estate
#44 1005 Graydon Hill Bv Sw
Edmonton, Alberta
GREAT VIEW, EXCELLENT VALUE TOWNHOME IN GRAYDON HILL. Welcome to Altius Graydon Hill! This stylish 1,235 sqft, 2 bedroom, 2.5 bath townhouse overlooks the driving range! Offering low-maintenance living in the SW community of Graydon Hill, a community surrounded by trails and greenspace. The bright open-concept main floor features 9’ ceilings, vinyl plank flooring, and a spacious living and dining area. The upgraded kitchen is a highlight, with quartz counters, black appliances, subway tile backsplash, pantry, and breakfast bar. Sunny balcony off the living area, perfect for BBQs or morning coffee. Upstairs, find two generous bedrooms, each with its own full ensuite bath and good-sized closet, plus second floor laundry for convenience. The insulated double attached garage offers plenty of storage and parking. Ideally located with quick access to the Henday, airport, golf, shopping at Currents of Windermere and South Common. A move-in ready home that blends style, comfort, and convenience. Welcome home! (id:62055)
RE/MAX Real Estate
#105 160 Magrath Road Nw
Edmonton, Alberta
Enjoy your LUXURY LIVING IN MAGRATH MANSION! Located in one of Edmonton’s most premium neighbourhoods, this fully renovated 1250+ sq.ft lower-level condo offers over $170,000 in modern upgrades, including elegant full-home tiling and designer wallpapers throughout. Featuring 2 bedrooms + den, 2 bathrooms, an open concept layout with 9 ft ceilings, a modern kitchen with stainless steel appliances, and a spacious primary suite with walk-in closet and stunning ensuite. Enjoy in-suite laundry, a private balcony, and 1 titled underground heated parking stall plus titled storage. This exclusive steel & concrete adult building (18+) features resort-style amenities:: Social/Recreation room with kitchen and book library, Theatre Room, gym with sauna, steam room & hot tub, car wash bay, and outdoor BBQ area. Walking distance to shopping mall (next door), parks, and ravine trails. Perfect for adult living or as an investment – you cannot get a better deal at this price (id:62055)
Exp Realty
316 Burton Rd Nw
Edmonton, Alberta
Immaculate, meticulously maintained, former Landmark showhome. Fantastic location on quiet cul de sac in desireable Bulyea Heights. Steps from dry pond area and walking trails. Large pie shaped lot backs onto treed walking path. New concrete driveway. Main level flows in circular pattern: living room, dining room, kitchen, eating area, family room, den or office, half bath and laundry room has added a new shower stall. Upstairs is spacious master suite with generous sized 5 pc ensuite & W/I closet. Loft acts like a bonus room for more functional living space. Big windows throughout add lots of natural light. Developed recreation room in basemet. Architectural features like archways, curved stairwell, art niche, cathedral ceiling, french doors and more!. Interior of the property has been upgraded like windows, flooring, paint, kitchen counter top...etc. Must be seen to appreciated. List of upgrades inside the property. Also an insulated heated garage. (id:62055)
Homes & Gardens Real Estate Limited
9527 100a St Nw
Edmonton, Alberta
SPACIOUS ROSSDALE 2.5 STOREY ON A TREE-LINED STREET! A unique opportunity, over 2,500 sqft 3 bed, 2.5 bath home nestled a quiet street with a beautiful tree canopy, just steps to the ravine, trails, and playground. Carefully maintained and a perfect floor plan with all huge rooms. The open main floor has a sunlit living room with bay window and gas fireplace, a dining room for entertaining, and a bright kitchen with Kitchen Craft cabinets, a massive walk-in pantry (fits a freezer!), generous eating nook, and morning light through the abundant windows. Upstairs, the primary suite features a walk-in closet and ensuite, while a versatile den/3rd bedroom opens to a sunny balcony. The top-floor loft is an airy retreat filled with natural light. High efficient furnace 2019, hot water tank 2016 and ALL COPPER / PVC PLUMBING (no poly-B)! With an unfinished basement, double garage, and unbeatable location minutes to downtown, this is a rare chance to live in sought-after Rossdale. Welcome home! (id:62055)
RE/MAX Real Estate
#36 330 Bulyea Rd Nw
Edmonton, Alberta
Nestled in the serene Bulyea Heights community, this impeccably maintained 1470 sqft end-unit townhouse offers a tranquil retreat with a sunny disposition. This home features a double attached garage and is steps away from the school and the community center. The second floor dazzles with an open-concept living and dining area, bathed in natural light from numerous windows. The modern kitchen, equipped with stainless steel appliances, is ideal for entertaining. Upstairs, two generous bedrooms, a 4-pc bath, and convenient upper-floor laundry await, alongside a primary suite with a walk-in closet and 3-pc ensuite. Enjoy the quiet location, ease of access to Whitemud Dr & Anthony Henday, also shopping and playground around, making it an ideal family home. (id:62055)
Homes & Gardens Real Estate Limited
#15 13003 132 Av Nw
Edmonton, Alberta
2019 BUILT HOME WITH ATTACHED GARAGE!! Affordable 3-bed, 2-bath townhome with LOW condo fees and an attached, insulated garage! The main floor features a bright bedroom with a large window. The second floor offers 9-ft ceilings, an open-concept L-shaped kitchen with stainless steel appliances and granite countertops, plus a spacious living room, balcony, and convenient laundry. The top level offers two bedrooms and two full bathrooms, including a primary with two closets. Enjoy a fenced front yard—perfect for kids or pets. If you wanted an A/C, this unit comes roughed in. Only 10 minutes to Downtown Edmonton & a short drive to the Yellowhead freeway, and the Henday. Don't drive? Walk to the Edmonton Public Library, schools, and parks. Whether you’re starting out or downsizing, this move-in-ready home delivers value, comfort, and a fantastic location. (id:62055)
Exp Realty
84 Greenbury Bv
Spruce Grove, Alberta
Looking for the perfect home to cozy into before the holidays? This fully finished 1660+ sq ft gem has it all; 3 spacious bedrooms (each with a walk-in closet!) and two dreamy ensuites! The open-concept main floor features 9’ ceilings, a chic galley-style kitchen with a gas range & island, a spacious dining area, and a cozy living room with a gas fireplace. Downstairs is an entertainer’s dream; a rec room with a wet bar, 4th full bath & guest suite. Outside, enjoy summer nights on the two-tiered deck, in your fenced yard, with a double detached garage for all your toys. With A/C, ponds & trails across the street, Jubilee Park nearby, and Prescott K-9 & YMCA just steps away, this home blends comfort, convenience & charm. Quick possession available -move in & make it yours! (id:62055)
Exp Realty
#406 4004 - 47 St.
Drayton Valley, Alberta
Having a 1420 sq.ft. adult condo is a rare find! All rooms are very spacious. The kitchen, dining & living room area is wide open for your enjoyment. There are 2 balconies, each with an outside storage area: accessible from the living room and primary bedroom. You are facing the west & will quite often be able to see the mountains. The owner installed an island & changed out all the flooring with exception on the primary suite. The home has been repainted. The primary bedroom has a huge his and her closet, an area for an office, and a 3 piece en suite. In the hall you have a walk in storage area, and off of the kitchen is a huge walk-thru pantry with shelving on both sides and it leads you to the enclosed laundry room where there is a sink and room for the deep freezer. The unit is complete with air conditioning for your comfort. You are close to all the shopping, dental clinic and the hospital. There is a recreational room as well as a social room. The age limit is 55. Connection to the TV. is $40.00. (id:62055)
RE/MAX Vision Realty
4016 39 St
Leduc, Alberta
Spacious Family Home with Large Backyard, Backing onto Greenspace! 1,725 sqft 2 storey w/ unique layout, perfectly located in a family-friendly neighbourhood — just steps from the rec center, ball diamonds, school, dog park, & more! Inside, you’ll find a bright and welcoming layout w/ formal living & dining rooms, kitchen featuring plenty of cabinetry & gleaming granite countertops, & a spacious family room w/ wood-burning FP & access to the backyard. With 5 total bedrooms — 3 upstairs, 1 main, & 1 lower level — there’s space for everyone. The recreation room downstairs offers plenty of room to play, plus there are huge storage areas for all your extras. Enjoy the convenience of main floor laundry & an attached double garage. Step outside to a large fenced yard backing onto a playground — perfect for families & pets alike! Updates include newer vinyl windows, & shingles. Copper plumbing. A well-maintained, move-in ready home in a prime family location — this one has it all! (id:62055)
RE/MAX Real Estate
#111 40 Summerwood Bv
Sherwood Park, Alberta
2 bedroom plus den located close to shopping, transportation, Hospital and walking trails! This freshly painted unit comes with 2 parking stalls one of which is right beside the visitors parking. Well thought out floor plan has the bedrooms on opposite sides of the unit and 2 full bathrooms its perfect for roommate or a rental. The large den can be used as an office, formal dining or a second sitting room. Open concept unit has a gourmet kitchen equipped with stainless steel appliances and a large island with eating bar (Brand new fridge to be installed). The master has a large walk through closet leading to a full 4 piece bath. There is luxury vinyl plank just installed throughout the unit and baseboards are newer as welli. The laundry/storage room is quite large and could be used as a pantry also. The private patio is off the living room and perfect for relaxing and BBQs. (id:62055)
Royal LePage Summit Realty
63504 Range Road 473
Rural Bonnyville M.d., Alberta
This acreage is surrounded by towering pines - the smell in the air is amazing. Located on the Wolf Lake campsite road and just west of Manatokan Lake, fishing, boating and quadding become a way of life. Enter this 1997 home through the bright and inviting sunroom and into the kitchen and dining area. Down the hall is the living room area with a wood-burning stove and big windows allowing you to enjoy the peaceful outdoor views. A large primary bedroom with 2 piece ensuite, a second bedroom and a 4 piece bathroom finish off the home. A large double oversized garage was added in 2001, completed with a guest suite in the back. Wood siding has just been stained - Sept 2025 (id:62055)
RE/MAX Bonnyville Realty
6214 Hampton Gray Av Nw
Edmonton, Alberta
This 1358sqft bungalow built in 2022 by Coventry Homes offers 2 beds & 2 baths on main floor, double-attached garage at the back & low maintenance yard in the desirable Griesbach neighbourhood. A spacious, open entry way welcomes you into this well-maintained, like-new home! Primary offers walk-through closet w/ organizers & 5pc ensuite w/ dual sinks, stand-up shower & soaker tub. Kitchen offers corner pantry w/ frosted glass door, upgraded cabinets, s/s appliances & island w/ lots of storage. Sliding doors opens up to composite deck & low-maintenance paved concrete yard. Oversized mud room leads to attach garage at the back. Other features: no back neighbours, extra driveway parking, 9ft ceilings, triple-pane windows, widened 36 interior doors for easy wheelchair access, quartz countertops, vinyl plank flooring, 10lb carpet underlay, 150amp electrical panel, tankless hot water & Hunter Douglas blinds. Prime location w/ easy access to Downtown, Yellowhead Trail, shopping, restaurants, schools & more! (id:62055)
Real Broker
11441 74 Av Nw
Edmonton, Alberta
Better than new - landscaped, A/C, deck, window coverings... JUST MOVE IN! This meticulously maintained property with 1 bedroom BASEMENT SUITE is nestled into the one of the best neighborhoods in Edmonton. 1 block from Belgravia School, community league, parks, walking distance to the U of A, LRT and the River Valley! Features 4 finished levels, 4 bedrooms, 5 baths and an exceptional layout. The main floor is bright well appointed with 9' ceilings, fireplace and wood flooring. You'll love your chef's kitchen which is anchored by a massive island hosting seating for 4, gas range, tones of cabinets and a large pantry. Your primary bedroom can accommodate a king sized bed and has a large walk in closet with built ins and a luxurious ensuite with his and her sinks. The 2nd floor has 2 more large bedrooms, full bath and laundry. Upstairs your private oasis is beckoning - featuring private covered roof top patio with views of downtown, huge loft with wet bar and bathroom! (id:62055)
Maxwell Devonshire Realty
1922 Tanner Wd Nw
Edmonton, Alberta
A perfect blend of space and comfort. Featuring 3 fully finished levels, sitting on one of the largest lots on the street! Step inside the bright and inviting main floor, perfect for both everyday living and entertaining. The kitchen offers plenty of counter space and storage, flowing seamlessly into the dining and living area. 2pc bath and laundry complete the main floor. Upstairs, you’ll find a comfortable primary suite with walk-in closet and 4pc ensuite bath. 2 additional spacious bedrooms, and 4pc bath. Fully finished basement adds even more living space, a 4th Bedroom, and complete with a 3pc bath with steam shower-your own private spa experience right at home. Outside, you’ll fall in love with the beautiful landscaped backyard, complete with a new fence and double garage. With so much room to enjoy, this yard is perfect for kids, pets, gardening, or summer gatherings. Newer shingles on home and garage. Located on a quiet, family-friendly street, close to parks, rec center, schools, and Henday. (id:62055)
Maxwell Progressive
4032a Twp Rd 604
Rural Barrhead County, Alberta
Great opportunity to own some charm and history in the county of Barrhead. Bloomsbury is a little hamlet about 10 min north west of Barrhead. This 1950's bungalow has been well maintained over the years and with a little more love can be a stunning family home for many many years. The home and historic shop are situated on 4 lots totalling approximately 0.68 Acres which gives you plenty of yard space to enjoy. Also on the property is a smaller garage and some outbuildings, there is also power in the yard to plug in a camper. The home has three bedrooms up, a renovated bathroom, very spacious kitchen and living room. The basement remains mostly unfinished. Loads of potential her in this country charmer! (id:62055)
RE/MAX Results
#40 710 Mattson Dr Sw
Edmonton, Alberta
Welcome to The Rise at Mattson, where modern design meets everyday comfort in this stylish end-unit townhome. Offering 1,359 sq. ft. of thoughtfully crafted space, this home features 3 bedrooms and 2.5 bathrooms in a layout that perfectly balances form and function. The coastal contemporary exterior and side entry for potential future basement development add curb appeal. Inside, an open-concept main floor showcases a bright kitchen with island and eating bar, ideal for entertaining or family dinners. A welcoming front foyer and mud room with convenient laundry keep life organized. Upstairs, a spacious loft provides a flexible retreat, while the primary bedroom offers a 3-piece ensuite and walk-in closet for added comfort. Complete with a single-car garage and the privacy of an end unit, this home delivers modern living and lasting value in a vibrant, growing community. Photos are representative. (id:62055)
Bode
11927 123 St Nw
Edmonton, Alberta
This brand-new, 2-storey half duplex features a modern open-concept living area with quartz countertops and a main-floor bedroom with a 3-piece bathroom. Upstairs, you'll find three bedrooms, including a Primary with an ensuite and walk-in closet, plus a laundry room and a 4-piece bathroom. The property also includes a 2-bedroom legal suite and a double detached garage. (id:62055)
Maxwell Challenge Realty
513 Sturtz Li
Leduc, Alberta
Incredible VALUE! LARGE 1800+sqft half duplex in the beautiful neighborhood of Southfork! 3 bedrooms, 2.5 baths, BONUS ROOM, attached garage, 9FT Ceilings, CENTRAL AC, fully landscaped and fenced. TRULY MOVE-IN READY! Main floor offers high ceilings, open concept living, HARDWOOD floors, BEAUTIFUL STONE-FACING GAS FIREPLACE. HUGE kitchen with GRANITE countertops, tons of cabinetspace, corner pantry and SS appliances. Upgraded light fixtures throughout! Upstairs is the bonus room offering so much more living space for the family. Huge Primary bedroom with a massive WALK-IN closet, 5pc luxurious ensuite with separate W/I shower and soaker tub! 2 more great-sized bedrooms, 4 pc bath and UPSTAIRS laundry complete the upper level. Partially finished basement featuring a bedroom/office, exercise space and more room to make it your own! SOUTH FACING backyard has all of the sun exposure to lounge on the deck and enjoy those beautiful summer/fall days! MOVE-IN and enjoy, tons of VALUE!! (id:62055)
RE/MAX Elite
3747 30 St Nw
Edmonton, Alberta
Elegance meets comfort in this prime location home, featuring a sophisticated closed-in front entry that keeps boots and jackets organized and sets the tone for a warm welcome. The grand foyer, illuminated by a skylight, showcases a stunning staircase with maple railing, grey powder-coated spindles, and solid maple hardwood floors. Formal living and dining areas exude quiet luxury, while the spacious kitchen with a walk-in pantry flows seamlessly into the family room, perfect for gatherings. A versatile main-floor den offers space for an office or entertainment room. Upstairs, three large bedrooms include a luxurious master retreat with an airy ambiance, a grand en suite, and a walk-in closet. Fully renovated down to the studs in 2019 with new exterior siding, this home combines timeless elegance with modern updates plus it comes with a fully finished basement . (id:62055)
Exp Realty
703 166 Av Ne
Edmonton, Alberta
Backing to green | Pie shaped lot. Step into luxury with this fully upgraded custom TRIPLE car garage home with NO Neighbours at the back ! The main floor double door entry features a spacious MASTER bedroom WITH OPEN TO ABOVE, FIREPLACE , 5pc ENSUITE , W/I Closet & own private Deck. you will also find Den and additional 2 pc bathroom on main floor. The chef-inspired Open to Above Kitchen is a true masterpiece, complete with a unique center island .The open-concept living area showcases a custom STUNNING feature wall. The upper level you will find a spacious bonus room. Two bedrooms with their own separate closets & JACK/JILL Bathroom. Another bedroom with common bathroom. Laundry is conveniently located upstairs. The unfinished basement with 3 windows & separate entrance offers endless potential. (id:62055)
Exp Realty
307 Tory Vw Nw
Edmonton, Alberta
RARE WALKOUT BRASS III bungalow with INCREDIBLE VIEWS in Terwillegar Gardens!! 1500+ sqft AND a FULLY FINISHED basement, BRAND NEW furnace AND Central AC! Mainfloor offers 9ft CEILINGS, spacious kitchen w/ large center island, SS appliances, corner pantry, & PLENTY of cabinet/counterspace. Living room has a cozy 3 sided GAS FP and is surrounded with large windows bringing in tons of natural light. Large primary bedroom, space for all your furniture and also has a walk-in closet. Ensuite w/separate soaker tub & W/I shower. 2nd bedroom/office/den, 2 pc bath, and laundry complete the main level. Fully finished basement offers a huge rec room/family room, massive bedroom, 4pc bath & all the storage space you need! QUALITY BUILT and low maintenance living. Perfectly located to all amenities just steps away. Excellent retirement home on a beautiful and quiet street. RARE opportunity. (id:62055)
RE/MAX Elite
9876 206 St Nw
Edmonton, Alberta
Beautiful Energy Star-rated 2-storey home in Stewart Greens, West Edmonton. This 4-bed, 3.5-bath home features 9ft ceilings on the main floor and basement. The open-concept main floor includes a gourmet kitchen with quartz island, stainless steel appliances, ample storage, and a half bath. Upstairs offers 3 spacious bedrooms, including a primary suite with dual sinks, quartz counters, walk-in closet, plus a full bath and upper laundry. The finished basement features high ceilings, a bedroom, living area, full bath, and laundry hookups. Outside, enjoy a large deck and detached garage with tire racks and storage. Just 8 min walk to a bus stop, 4 min drive to Lewis Farms Transit Centre, and 10 min to West Edmonton Mall. Quick access to Whitemud Dr, Anthony Henday Dr, and Stony Plain Rd. Close to shops, restaurants, parks, Lewis Estates Golf Course, Winterburn Elementary, and Jasper Place High School. Everything is within reach! (id:62055)
Comfree
19 Heatherlands Wy
Spruce Grove, Alberta
Absolutely stunning fully renovated 1430 sq ft 2 Storey home showcasing professional craftsmanship on all levels. Every detail has been updated to perfection, featuring an exquisite brand new kitchen with 40” white cabinetry, quartz countertops, corner pantry, modern island with double sink, & new S/S appliances. Main level boasts vibrant vinyl plank flooring, convenient laundry room with a 2 pce bath. Gorgeous great room with large window, & an oversized dining area with patio doors leading to a huge rear deck overlooking a south-facing fully fenced & landscaped yard backing onto Heatherglen Park. Upstairs offers a luxurious primary suite with 4 pce ensuite & walk-in closet, plus 2 additional bedrooms & a custom 4 pce bath. The fully finished basement includes a spacious rec room with wood stove, 4th bedroom, & a new 3 pce bath. Double attached 23 x 19 garage wired for 220 volt power , with its own 60 Amp sub panel. New Hot Tank, Newer Furnace, Newer Shingles & Vinyl Siding.This home truly shows a 10/10! (id:62055)
RE/MAX Professionals
3020 32 Av Nw
Edmonton, Alberta
Welcome to this beautifully updated, original owner 1,077 sq ft bi-level in family-friendly Silver Berry! Featuring a bright open layout with large windows, this home has been extensively upgraded. Enjoy peace of mind with a new roof, windows, high-efficiency furnace, hot-water tank, insulation, and blinds (all 2021)—plus new stainless appliances and fresh contemporary paint throughout (both 2025). The spacious living, dining, and kitchen all have vaulted ceilings - perfect for entertaining or family life. Generous bedrooms and baths offer comfort and flexibility, with a partially finished basement ready for your personal touch (bathroom and bedroom are already complete!). Ideally located near parks, schools, shopping, and the Meadows Rec Centre, this move-in-ready home combines style, efficiency, and value. A must-see opportunity in one of southeast Edmonton’s most desirable and unique communities! (id:62055)
Real Broker
#16 4410 52 Av
Wetaskiwin, Alberta
Welcome to #16 in Village Square Condos! This beautifully maintained 3 bedroom, 2 bath condo offers comfort, style & functionality throughout. Enjoy open-concept living w/laminate flooring, custom window coverings & main floor laundry. The bright kitchen features under-cabinet lighting, 3 appliances & plenty of workspace—perfect for everyday living & entertaining. The finished basement expands your living space w/a large family room, bedroom, storage room & convenient 3-pc bath, making it ideal for guests or a home office. Some updates include, furnace, HWT & shingles. Stay comfortable w/ central air-conditioning & enjoy the convenience of an attached single car garage. Located in desirable Village Square—this home is the perfect blend of comfort & value! (id:62055)
Royal LePage Parkland Agencies
#48 - 2503 24 St Nw Nw
Edmonton, Alberta
Welcome to this beautiful half duplex-style condominium located in the vibrant Silver Berry community! This bright and inviting home features 3 bedrooms upstairs and a fully finished basement with an additional bedroom and full bath—perfect for guests, extended family, or rental potential. With 3 bathrooms total (2pc, 3pc & 4pc), a convenient mud room, and a single attached garage, this home blends comfort and function seamlessly. Enjoy central air conditioning for year-round comfort and appreciate the low monthly condo fees that make ownership stress-free. Ideally situated close to schools, grocery stores, commercial plazas, car wash, highways, and all essential amenities, this home offers everything you need right in Silver Berry. A perfect opportunity for first-time buyers or smart investors looking for value, location, and lifestyle! (id:62055)
Nationwide Realty Corp
#101 10625 83 Av Nw
Edmonton, Alberta
Perfect for investors, professionals, students, or first-time buyers! Enjoy the convenience of condo living in this well-kept 1-bed, 1-bath main-floor unit just a short walk to the University of Alberta, Whyte Ave, and public transit. The location offers easy access to the river valley, parks, schools, golf courses, and every amenity you could need. Inside, you’ll find the kitchen, dining, and living areas, plus in-suite laundry and storage for added comfort. Condo fees include electricity, heat and water, and an assigned off-street parking stall is included. A fantastic opportunity to live or invest in one of Edmonton’s most desirable central communities! (id:62055)
RE/MAX Excellence
38 Summercourt Rd
Sherwood Park, Alberta
Welcome to beautiful Summerwood! This stunning two-storey home is filled with natural light, featuring a kitchen surrounded by windows, abundant counter space, a generous island, and a spacious dining nook that flows into the cozy living room with gas fireplace. The main floor also offers a convenient laundry room, half bath, and an office or den. Upstairs you’ll find three bedrooms plus a large bonus room — ideal for family movie nights or a play space. The primary suite is the bedroom of your dreams, complete with a walk-in closet, ensuite, and a sunny sitting area surrounded by windows — perfect for reading, yoga, or getting ready in the morning. The fully finished basement includes a 3-piece bath and is wired for surround sound, offering the ideal setup for a home theatre or guest space. Enjoy the outdoors on your large deck with gazebo and private yard. With central A/C, a double attached garage, and a quiet location near trails, lake, and all amenities — this home has it all! (id:62055)
Royal LePage Prestige Realty
4745 49 Av
Drayton Valley, Alberta
Bright & beautiful 3 bedroom, 2 bathroom home in a convenient location! In 2004, the main floor of this home was gutted and had many updates including vinyl windows, vinyl siding, blown-insulation, electrical and plumbing! The home features a very unique layout, with 2 bedrooms, a 4-pc bathroom, large kitchen and dining room which overlooks the living room on the main level. The kitchen boasts updated appliances(2021) and plenty of cabinet & counter space! The back(main) entrance has a covered patio outside and walking in, it leads you to the amazing living room with high ceilings and south facing patio doors, making for a welcoming, bright & open space! Downstairs, there is a 3-pc bathroom/laundry room, roomy rec room and 3rd bedroom. Updates over the years include shingles in the last 7 years, furnace(2010) and hot water tank. Outside, the mature backyard is fenced with lots of room to run, access to the back alley and includes a raised garden bed area and storage shed! (id:62055)
RE/MAX River City
3847 Chrustawka Pl Sw
Edmonton, Alberta
Step inside this beautiful, meticulously maintained 2-storey featuring stunning herringbone vinyl plank flooring & a stylish, open-concept main floor. The inviting layout includes a cozy living room, dining nook, family room with a sleek electric fireplace & convenient half bath. The showpiece kitchen impresses with rich deep-green cabinetry, quartz countertops, tile backsplash, stainless steel appliances including a gas stove, & an oversized island with eating bar. Upstairs, the spacious primary suite offers a walk-in closet & luxurious 4-piece ensuite with an oversized shower. Two additional bedrooms, a 4-piece bath, & upper laundry complete the level. The fully finished basement adds a large rec space, a fourth bedroom, a 4-piece full bath & storage. Enjoy the fully landscaped & fenced yard with stone patio & oversized double detached garage. Upgraded finishings, central A/C & thoughtful design make this home truly move-in ready! Close to parks, schools & all major amenities. Easy access to the Henday. (id:62055)
Century 21 Masters
1692 Chapman Wy Sw
Edmonton, Alberta
Welcome to Chappelle Gardens, where style, comfort, and community come together in this beautifully designed half duplex backing onto greenspace. The bright, open-concept main floor features a spacious kitchen with plenty of cabinetry, stainless steel appliances, and a large island that flows effortlessly into the dining and living areas, perfect for both everyday living and entertaining. Upstairs, you’ll find three generous bedrooms plus a bonus room, ideal for a home office, playroom, or cozy family movie nights. The primary suite includes a walk-in closet and private ensuite for added comfort. The basement is nearly complete, offering a built-in bar, rec room, large windows, and bathroom rough-in, giving you the flexibility to personalize the space to your needs. Step outside to enjoy the peaceful green space views from your backyard, and appreciate the convenience of a single attached garage. Ideally located near parks, trails, schools, and the Chappelle Gardens Residents Association. (id:62055)
Kic Realty



