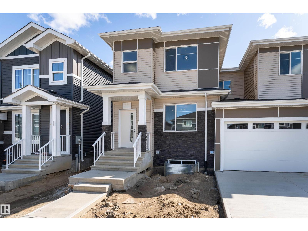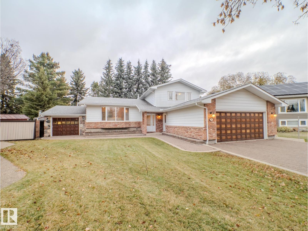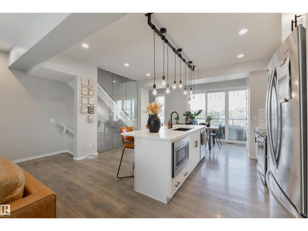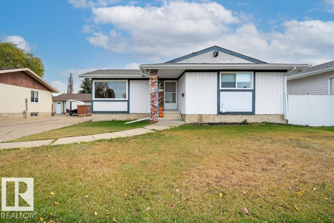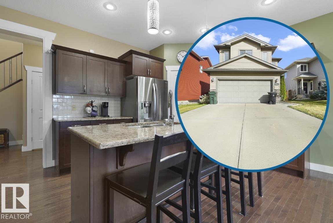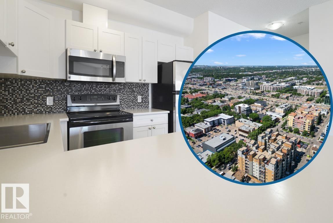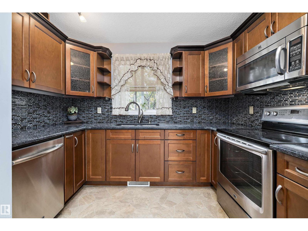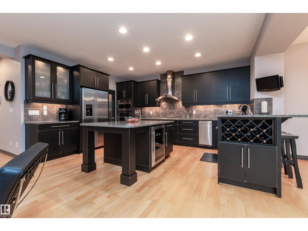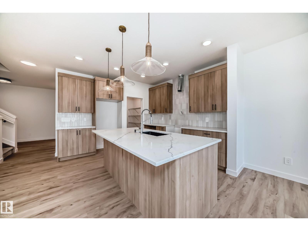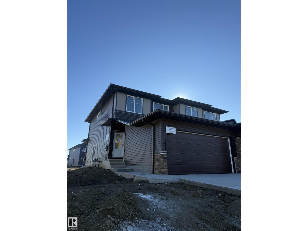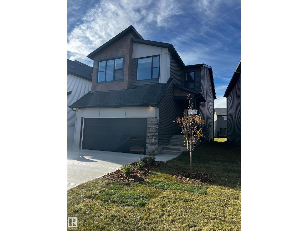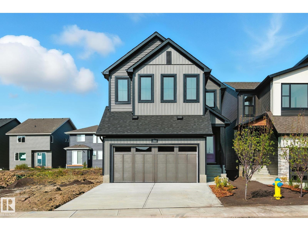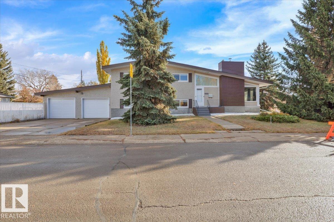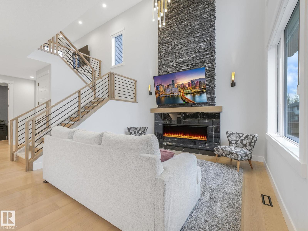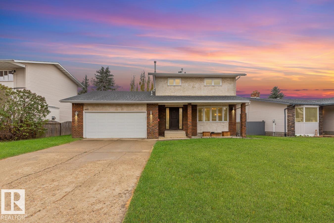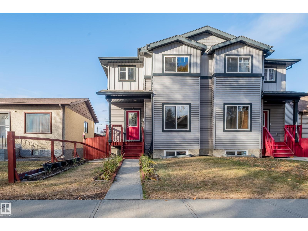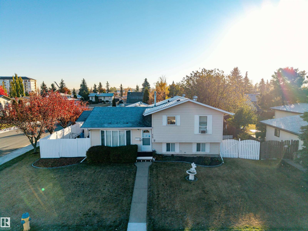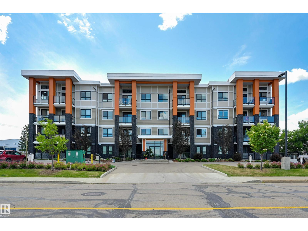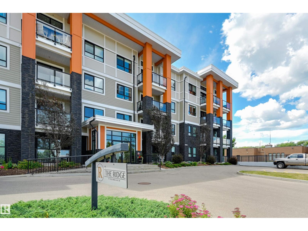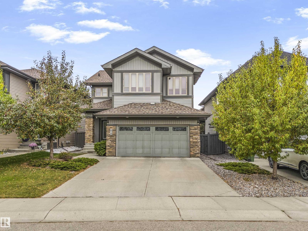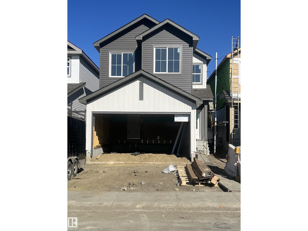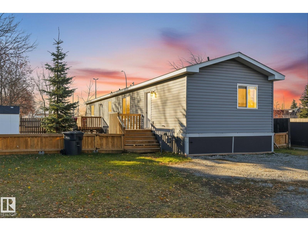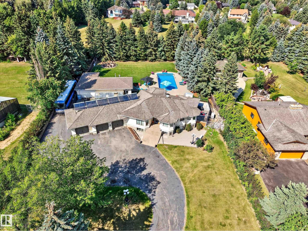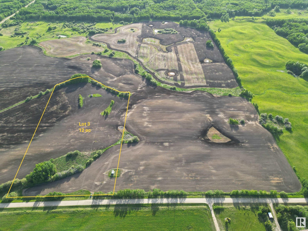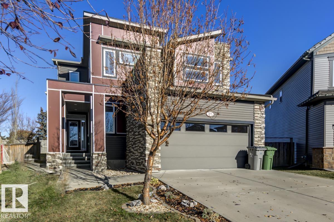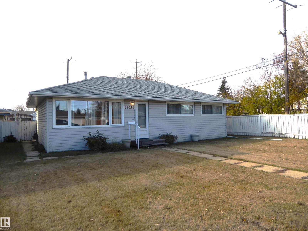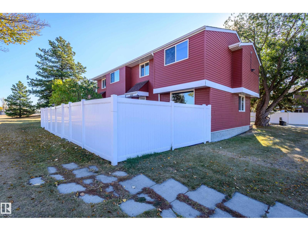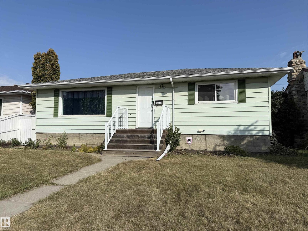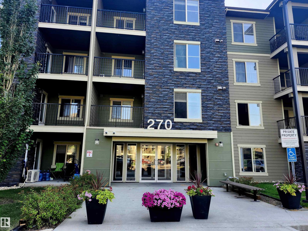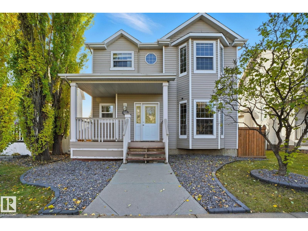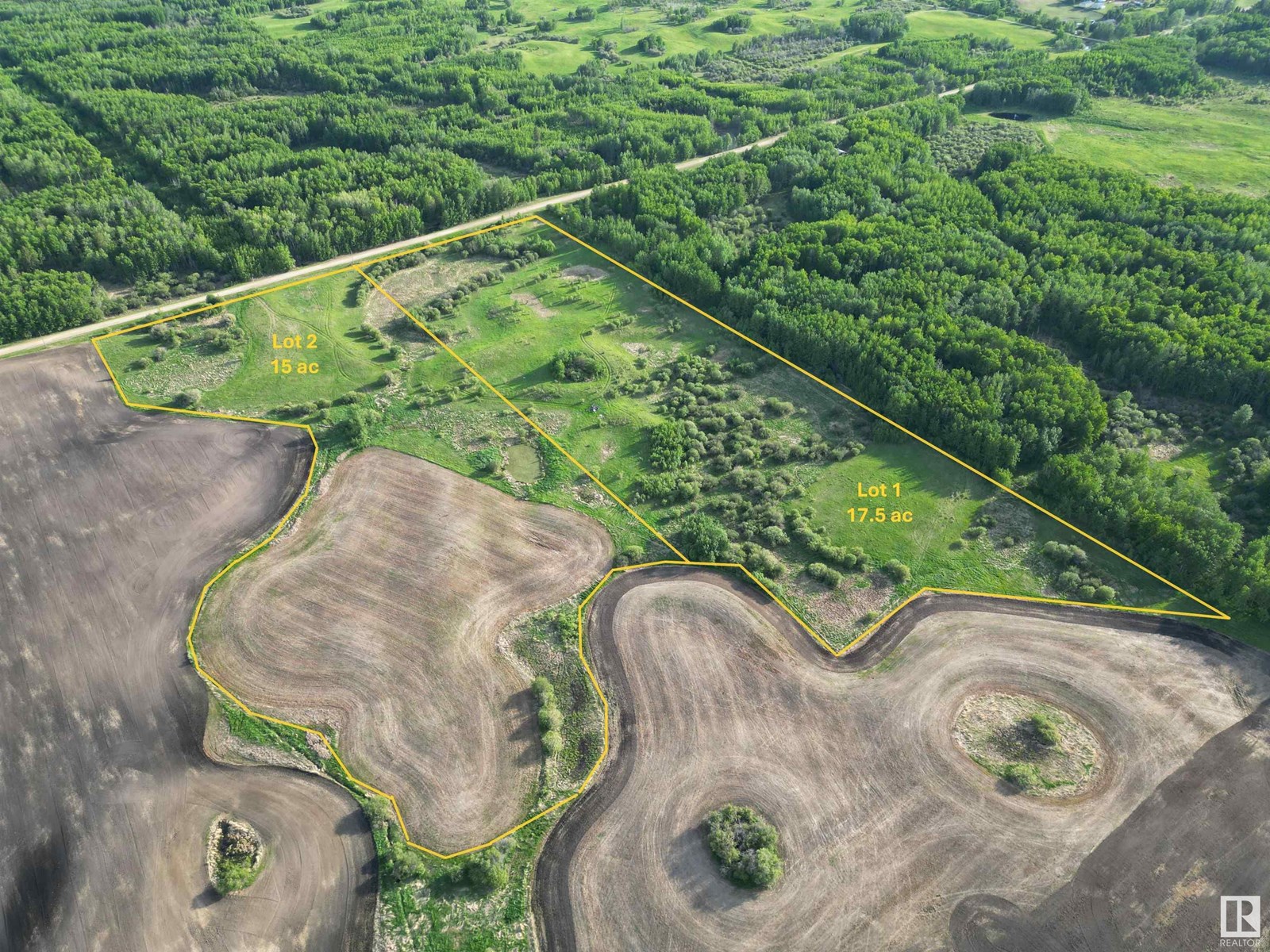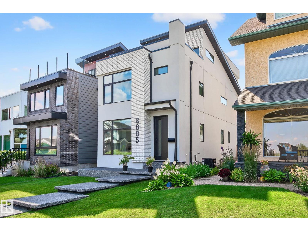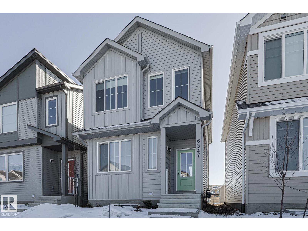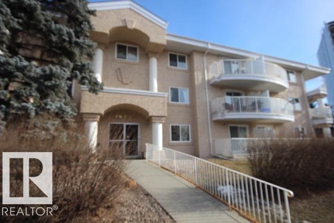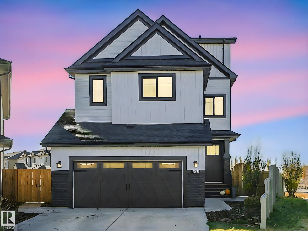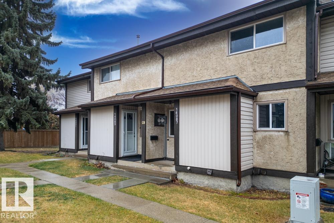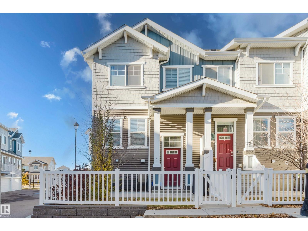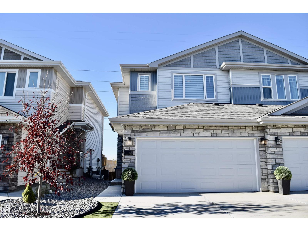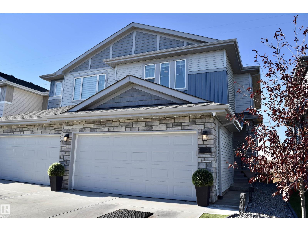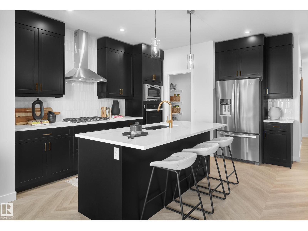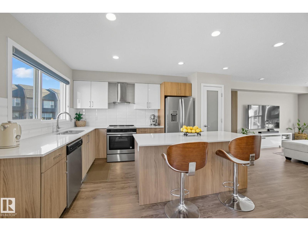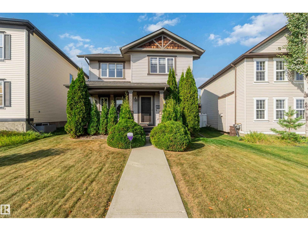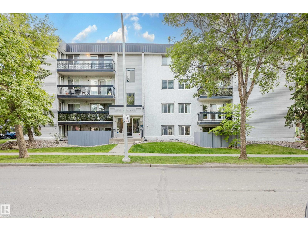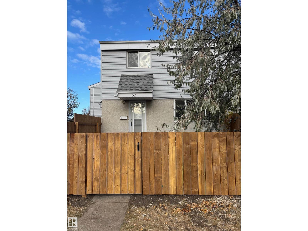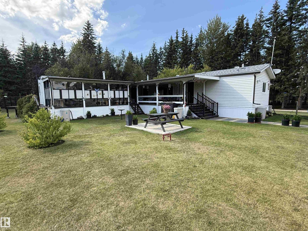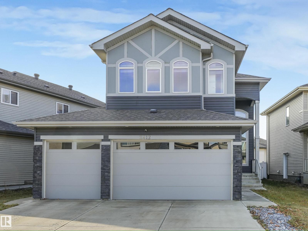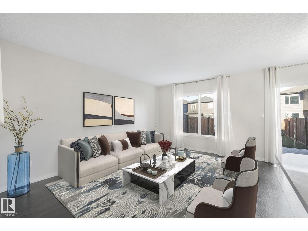3105 Magpie Wy Nw
Edmonton, Alberta
PRE CONSTRUCTION**Welcome to 3105 Magpie Way — a rare find in the growing community of Starling. This 3-bedroom, 2.5-bath half duplex features a striking open-to-above design, a layout rarely found in duplex homes. Located in a peaceful, newly developed area, this home also comes with a convenient side entrance, offering future suite potential or added flexibility. With construction underway, buyers still have time to select their finishes and custom build a space that reflects their personal style. A perfect opportunity to own a modern home in a thriving neighborhood. *Photos are for representation only of a completed home* (id:62055)
Exp Realty
216 Gainsboro Ct
Sherwood Park, Alberta
THREE CAR GARAGE... EPIC POOL/BACK YARD... END OF A CUL-DE-SAC... NEVER BEEN LISTED... MINT CONDITION (BIT OF A TIME MACHINE)... THE GLASS ROOM OVERLOOKING THE YARD IS BEYOND AWESOME... ~!WELCOME HOME!~ From the minute you drive up... this is it! Finished on all 4 levels — classic foyer leads up into the family room with gas fireplace. The heart of the home sits at the back with a big kitchen and that glass room you just have to see! Upstairs was converted from 3 bedrooms to 2 — large office, 4-piece bathroom, and a primary suite with an ensuite that was ahead of its time. The third level is straight out of Mad Men — stone fireplace, cool retro bar, and access to the yard. I can’t describe it... you just have to see it (well, okay — pool, huge trees, private, and the covered patio is off-the-charts cool). The 4th level has another bedroom, craft room, bathroom, and bar ;) On the right is a large double garage; left side is a heated single/workshop/extra parking, etc. Custom everything around here! (id:62055)
RE/MAX Elite
8273 Chappelle Wy Sw
Edmonton, Alberta
End-unit home with 3+1 beds, 3 baths, A/C and PARK/LAKE VIEWS! EXTENSIVE green space sits directly across the street: your family’s playground for dog walks, scooters, and post-work resets. Bordering the Whitemud Creek Ravine and facing its restored conservation area, enjoy trails, wildlife, and open air. An elevated deck looks over the green space and lake: perfect from morning coffee to sunset suppers. Inside, a modern linear kitchen has stone counters, upgraded cabinets/appliances, a glass-wall, and designer lighting. Custom wall details and a showpiece entertainment area with decor shelves and lime-wash finish add warmth. Upstairs, the primary features a STEAM SHOWER; bedroom-level laundry keeps routines easy. Lower level adds a bedroom/office or gym, with matte-black hardware elevating every touch. Upgraded garage storage becomes a gear hub: bikes and lake-day kits,ideal with the park at your door. Walk to SCHOOL, grocery, and shops; take advantage of the recent interest-rate drop and make this HOME! (id:62055)
Initia Real Estate
10627 168 Av Nw
Edmonton, Alberta
INCREDIBLE INVESTMENT or MORTGAGE-HELPER OPPORTUNITY! Welcome to 10627 168 AVE NW — a FULLY FINISHED, LEGALLY SUITED BUNGALOW offering over 1,900 SQ.FT. of total living space. The MAIN FLOOR features 3 BEDROOMS, 1.5 BATHS including a 2-PC ENSUITE, bright LIVING and DINING areas, and a large EAT-IN KITCHEN. Downstairs, the LEGAL SUITE impresses with its OWN ENTRY, modern KITCHEN, spacious LIVING ROOM, DEN/OFFICE, huge BEDROOM, 4-PC BATH, and SEPARATE LAUNDRY. Enjoy a PRIVATE YARD and ample PARKING. Located on a QUIET STREET in a family-friendly community close to SCHOOLS, SHOPPING, TRANSIT, and easy access to ANTHONY HENDAY and 97 ST — perfect for COMMUTERS. Whether you’re looking to INVEST, DOWNSIZE with INCOME, or share space with family, this TURN-KEY property delivers FLEXIBILITY and VALUE! (id:62055)
Exp Realty
30 Hilldowns Dr
Spruce Grove, Alberta
Family comfort and modern convenience meet in Hilldowns, Spruce Grove. Visit the REALTOR®’s website for more details. This beautifully maintained 2-storey home offers space for everyone, with 3 bedrooms upstairs, a large bonus room, and a fully finished basement that expands your living possibilities. The main floor features a bright open-concept layout with a welcoming living area, functional kitchen, and the convenience of main floor laundry. Upstairs, the bonus room is perfect for family movie nights or a cozy reading nook. The basement adds even more flexibility with room for a home gym, office, or play area. Step outside to enjoy the large backyard, ideal for entertaining, gardening, or letting kids and pets play. Located in a quiet, family-friendly neighbourhood close to schools, parks, shopping, and all major routes nearby, this move-in-ready home offers the perfect blend of comfort, function, and location. (id:62055)
RE/MAX River City
#414 10235 112 St Nw
Edmonton, Alberta
Downtown living with unbeatable convenience & access to Edmonton's River Valley. Visit the REALTOR®’s website for more details. This 2 bed, 2 bath condo offers a smart and functional layout, perfect for students & professionals. Located just 2 blocks from Grant MacEwan University with easy access to Rogers Place for Oilers games & concerts. You’ll be right in the heart of downtown with quick access to transit, restaurants, shopping & night life. The open-concept design features a spacious kitchen & living area, ideal for everyday living or hosting friends. The primary bedroom includes a private ensuite & is at the opposing end of the bright, open floor-plan from the second bedroom to create harmony with a roommate or a home office. Plus, there is also in-suite laundry & heated, underground parking, offering secure & convenient parking year-round. Whether you're a first-time buyer or looking for a solid rental property, this move-in-ready condo offers excellent value in a central location. (id:62055)
RE/MAX River City
4420 36a St Nw
Edmonton, Alberta
Check out this KINISKI GARDENS 4 level split on a HIGH,TREED, OVERSIZED PIE LOT in a CUL DE SAC with a DOUBLE DETACHED GARAGE. The foyer leads into a spacious L-SHAPED LIVING ROOM and FORMAL DINING ROOM with BRAND NEW CARPET! The kitchen has been upgraded & updated & features RICH MAPLE CABINETS, GRANITE COUNTERS, a MOSAIC BACK SPLASH, NEWER STAINLESS APPLIANCES plus the sunny BREAKFAST NOOK provides access to the deck & oversized yard. Up to the 3 bedrooms & a 4 piece bathroom with UPDATED TUB. The THIRD LEVEL features a lovely WOODBURNING FIREPLACE in a cozy family/games room featuring lots of natural light, a 3 piece bath with shower & handy laundry area complete this level. The basement is undeveloped, has a NEWER HOT WATER TANK & has a layout perfect for future development! The yard has a wrap around deck, mature trees & landscaping, a shed and oversized garage! The shingles have been done recently plus there is NO POLY B PLUMBING in this lovely home, it is ready to just MOVE IN & ENJOY! (id:62055)
RE/MAX Elite
5408 Sunview Ba
Sherwood Park, Alberta
This beautiful home built by Jayman in desirable Summerwood is situated in a quiet cul-de-sac and close to parks, trails, schools and shopping. Inside, discover loads of upgrades, including the Showstopper kitchen with Quartz counters, MASSIVE island with beverage fridge and peninsula, and built-in appliances. including gas range. Engineered hardwood throughout the main. The generous dining area faces the deck with private west-facing back yard. Cozy up to the fireplace in the Great Room on chilly Fall nights. The main floor has extra storage next to the Powder room. Upstairs, you will the spacious sunken Bonus Room, perfect for TV nights! There is a convenient upper laundry room next to the 3 bedrooms. Primary BR is spacious with an elegant and roomy ensuite. The other BRs have double door closets and are complemented with a 4 pc bath. Other upgrades include furnace (2023), water softener, and AC and OVERSIZED garage. This home is in mint condition and would make a perfect Family Home- great location! (id:62055)
Now Real Estate Group
8217 Kiriak Lo Sw
Edmonton, Alberta
Welcome to this thoughtfully designed single-family QUICK POSSESSION home featuring a double attached garage, separate side door entry, and basement rough-ins for future possibilities. The kitchen is a true highlight with 3cm quartz countertops, a stylish hood fan, 42 upper cabinets, water line to the fridge, and a walk-through pantry that flows into the mudroom for everyday convenience. Upstairs, you’ll find a spacious bonus room, a dedicated office space, laundry, and a 4-piece main bath. Three comfortable bedrooms complete the level, including a spacious primary suite with a walk-in closet and a 5-piece ensuite with double sinks for a touch of luxury. $3K appliance allowance & rough-grading included. Photos from a previous build & may differ; interior colors are not represented, upgrades may vary, appliances not included. Under construction. HOA TBD (id:62055)
Maxwell Polaris
5621 Hawthorn Wy Sw
Edmonton, Alberta
Welcome to the Emerson by Excel Homes, located in the vibrant Orchards community. Designed with families in mind, this Built Green Certified home offers 3 bedrooms, 2 1/2 baths, and over 1,460 sq. ft. of thoughtfully planned living space. It features a side entrance and an efficient basement layout, providing the option for a future revenue suite. ITS ALL INCLUDED: Full yard landscaping scheduled for completion next summer, all appliances included, and Move In Concierge service making moving a breeze! Experience the incredible lifestyle The Orchards has to offer, with two schools within walking distance, a splash park, playground, tennis courts, skating areas, a community garden, a clubhouse, and quick access to shopping, dining, and entertainment at South Edmonton Common—just 10 minutes away. Whether you’re starting a family or simply need more space, this home is ready to meet your needs. Some photos are renderings and are representational. (id:62055)
Century 21 All Stars Realty Ltd
9102 Elves Lo Nw Nw
Edmonton, Alberta
Located in the highly sought-after community of Edgemont in West Edmonton, this beautifully designed 2-storey home offers 4 spacious bedrooms, a main floor den, upper floor laundry, and a generous bonus room. The open-concept main floor features elevated ceilings and a chef-inspired kitchen with quartz countertops throughout and a massive walk-in pantry. ITS ALL INCLUDED: Full yard landscaping scheduled for completion next summer, ALL appliances included, Blinds throughout, and Move In Concierge service. Enjoy the convenience of a side entrance, ideal for a future basement suite, and the comfort of higher 9' ceilings on both the main and basement levels. West-facing backyard provides evening sun. Walking distance to playgrounds, a strip mall, daycare, and scenic ravine trails—this home perfectly combines lifestyle and location. A must-see for families looking for space, style, and future potential! *Driveway has been poured making it easy to move in this year (id:62055)
Century 21 All Stars Realty Ltd
2364 Muckleplum Wy Sw
Edmonton, Alberta
Welcome to the Rosewood by Excel Homes, nestled in the heart of The Orchards community. Thoughtfully designed with families in mind, this Built Green Certified home is 4 bedroom, 3 full bath and 2270 sq ft. Featuring a Den with full bath on the main floor. A side entrance and efficient basement design with 9’ ceilings allow for potential future revenue suite development. ITS ALL INCLUDED: Full yard landscaping, all appliances included, Blinds throughout, and Move In Concierge service making moving a breeze! Enjoy the lifestyle The Orchards offers, with two schools within walking distance, splash park, playground, tennis courts, skating areas, community garden, clubhouse, and quick access to shopping, dining, and entertainment at South Edmonton Common—just 10 minutes away. Whether you’re growing your family or looking for more space, this home has it all. (id:62055)
Century 21 All Stars Realty Ltd
9403 62 St Nw
Edmonton, Alberta
Welcome Home to this well-designed 4-level split, perfectly situated on a desirable corner lot directly across from the beautiful Ottewell park. The open concept main floor living area is highlighted by a stunning floor to ceiling, stone facing-wood burning fireplace, vaulted ceilings & an abundance of windows over looking the park. The kitchen offers plenty of cabinet and counter space with a large window overlooking the backyard. This home offers 3 bedrooms upstairs with a 3 pc ensuite bathroom off the primary. The lower level has an additional living room, a spacious bedroom and 3 pc bathroom. Head to the basement where there is another family room, laundry and storage area. In addition to the double attached, heated garage, the corner lot offers exceptional functionality with RV parking, providing flexibility for extra vehicles, recreational toys, or additional yard space. Updates include: newer central a/c, roof, insulation, parging, Exterior paint, storm doors, fridge, & microwave. (id:62055)
Liv Real Estate
53 Autumnwood Cr
Spruce Grove, Alberta
FULLY FINISHED BASEMENT... AIR CONDITIONING... GARAGE HEATER... TOWERING CEILINGS... CUSTOM BLINDS... MAIN FLOOR OFFICE... DECK and LANDSCAPING COMPLETE... BETTER THAN NEW!! This stunning 2,400sq.ft 2-Story is pristine with OPEN CONCEPT and HUGE SOUTH FACING WINDOWS. The kitchen offers QUARTZ COUNTER TOPS... GAS RANGE... BUILT IN OVEN... WINE FRIDGE and WALK THRU PANTRY. The living room has soaring ceilings with MOTORIZED BLINDS, STONE FIREPLACE and plenty of space to enjoy your big screen TV!! Upstairs is a MASSIVE BONUS ROOM and NO CARPET!!! HUGE PRIMARY BEDROOM with LUXURIOUS ENSUITE and WALK-IN CLOSET. 2 additional bedrooms, 4 pc bath and laundry room complete the 2nd floor. The FULLY FINISHED BASEMENT has a SIDE ENTRY...LARGE FAMILY ROOM (projector & screen negotiable), 4th BEDROOM, 3 pc BATH and room for storage. The HEATED GARAGE is OVERSIZED and comfortably fits 2 vehicles. The yard is landscaped including deck. $5000 BONUS TO BUYER TOWARDS 2026 PROPERTY TAXES!!! NOTHING LEFT TO DO!! (id:62055)
Royal LePage Noralta Real Estate
6815 11 Av Nw
Edmonton, Alberta
This 1,835 sq ft FULLY finished and beautifully renovated 2 Storey home is truly MOVE-IN READY! Spacious inside and out, this property shows a perfect 10/10! Newer flooring, windows, shingles, kitchen, vanities, fixtures, baseboards, interior and exterior doors, appliances, furnace, and fresh paint throughout. The finished garage is a dream with epoxy floors and radiant heat. Upstairs, you’ll find the stunning owner’s suite featuring a newly renovated ensuite complete with a modern stand-up shower, plus two LARGE spare bedrooms and a refreshed main bath. The main floor offers two generous living spaces, one showcasing a renovated gas-fireplace with a brand-new brick mantle, a bright and open kitchen/dining area, convenient laundry, and a 2pc bath. Downstairs boasts a spacious rec room, den/workspace, gym area, storage, and 3 pcs bath, plenty of room for family and guests alike! Outside, enjoy your huge west-facing yard, peaceful and private, with a spacious deck and firepit perfect for entertaining! (id:62055)
The Foundry Real Estate Company Ltd
12126 65 St Nw
Edmonton, Alberta
This is a stunning half-duplex with 5 Bed, 4 Full Bath with another potential extra bedroom in the basement. This home comes with all the features & upgrades one could expect for. This home features a grand entranceway / foyer; a chef's kitchen w/ an island & pantry; a great room; a bedroom & a full 4-piece bath in the main floor. Your second floor features 3 bedrooms total - including the master bedroom w/ a full 4-piece bath & another 4-piece bath. The fully finished basement is for a family room; another bedroom; another full 4-piece bathroom and a good sized storage. This home is located in the lovely old neighbourhood of Montrose. Don't miss out on the chance to own this great property for you and your family. Minutes drive to Yellowhead Trail easy access to downtown and any part of Edmonton via Anthony Hendy freeway. (id:62055)
Exp Realty
15 William Hustler Cr Nw Nw
Edmonton, Alberta
Beautifully maintained home in desirable Overlanders! With ~ 1,600 sq.ft. finished living space, 4 beds, 2 baths, massive corner lot, oversized insulated heated garage 24'x30' with doors 8'x10', RV parking. The bright main floor offers an inviting living room and modern kitchen with new fridge, stove and microwave oven with hood. There is central vacuum, new dryer and washer. The roof is done in 2017, furnace - 2015. Enjoy morning coffee on the brand new deck and relax in the hot tub outside after busy day! The location is hard to beat! Two major transportation routes: Anthony Henday and Yellowhead Hwy are conveniently close so it is really easy to get anywhere in Edmonton. The neighborhood is very quiet, friendly and safe to raise a family. Catholic and Public schools are not very far. Indoor East Soccer Field is 2 min walk. It is no animal, no smoking home. The neighborhood roads and sidewalks were fixed this summer. Very affordable taxes - $3,600 for 2025. It is a great house for a whole family! (id:62055)
RE/MAX River City
#205 17 Columbia Avenue
Devon, Alberta
Welcome home to this SUNNY SOUTH FACING spacious condo with 2 bedrooms 2 bathrooms in THE RIDGE in the heart of DEVON conveniently located within walking distance to schools, parks, groceries, restaurants, outdoor pool, arena and the river valley walking/biking trails. This modern open concept floor plan offers premium finishing throughout with 9' ceilings and the bedrooms at the opposite ends of the living room. The gourmet kitchen has espresso color cabinetry with soft close, quartz countertops and stainless steel appliances. South facing deck with a gas BBQ outlet. Vinyl plank flooring throughout except for tile in the bathrooms. Roughed in for A/C. Included is the fridge, glass top stove, built-in microwave, dishwasher, INSUITE WASHER AND DRYER and TITLED UNDERGROUND PARKING Unit 35 (Actual stall #3) with a storage cage. A great place to call home! (id:62055)
RE/MAX Real Estate
#301 17 Columbia Avenue
Devon, Alberta
Welcome home to this spacious 708 sq.ft. modern 2 bedroom condo in THE RIDGE located in the heart of DEVON within walking distance to schools, parks, groceries, restaurants, outdoor pool, arena and river valley walking/biking trails. This unit has an open concept floor plan with 9' ceilings offering premium finishings throughout. The kitchen has an eating island, quartz countertops, espresso color cabinetry, with soft close and stainless steel appliances. The bedrooms are at opposite ends of the living area. The spacious north facing deck has a gas BBQ outlet. Vinyl plank flooring throughout except for tile in the bathroom. Roughed in for A/C. Included is the fridge, glass top stove, microwave hood fan, dishwasher, INSUITE WASHER AND DRYER and TITLED UNDERGROUND PARKING Unit 44 (Actual #12) with a storage cage. Shows very well! A great place to call home! (id:62055)
RE/MAX Real Estate
618 Adams Wy Sw
Edmonton, Alberta
Ambleside Welcomes You – Fabulous Family Home! Feel at home the moment you step inside this spacious, well-designed property perfect for family living. The main floor offers a bright living room, dining area with coffered ceiling, and play space. The chef’s kitchen features a massive island, pantry, and access to the deck with gas line plus backyard for BBQs and year-round fun. A 2-pce bath, laundry, and access to the double attached garage complete this level. Upstairs boasts a huge bonus room, a king-sized primary suite with walk-in closet and 5-pce ensuite with soaker tub, plus 2 additional bedrooms and full bath. The fully finished basement adds a family room, 4th bedroom, full bath, den, and storage. Enjoy hot water on demand and plenty of space for everyone. Located in desirable Ambleside, close to parks, schools, shopping, and great neighbors—this is the home you’ve been waiting for! (id:62055)
Initia Real Estate
20940 16 Av Nw
Edmonton, Alberta
BACKING THE GREENSACE!!! Welcome to the Kaylan built by the award-winning builder Pacesetter homes located in the heart of West Edmonton in the community of Stillwater with beautiful natural surroundings. As you enter the home you are greeted a large foyer which has luxury vinyl plank flooring throughout the main floor , the great room, kitchen, and the breakfast nook. Your large kitchen features tile back splash, an island a flush eating bar, quartz counter tops and an undermount sink. Just off of the kitchen and tucked away by the front entry is the powder room. Upstairs is the Primary retreat with a large walk in closet and a 4-piece en-suite. The second level also include 2 additional bedrooms with a conveniently placed main 4-piece bathroom and a good sized bonus room. This home also comes with a separate entrance ***Home is under construction and the photos used are from a previously built home, finishing's and color may vary. TBC by February 2026 *** (id:62055)
Royal LePage Arteam Realty
242 305 Calahoo Road
Spruce Grove, Alberta
Welcome to Mobile City Estates in Spruce Grove! This 2021-built 3-bed, 2-bath manufactured home offers over 1,000 sq. ft. of bright, open living space and has had only one owner. The modern kitchen features a gas stove and plenty of cabinetry, opening to a spacious living area perfect for relaxing or entertaining. The primary suite includes a full ensuite, with two additional bedrooms offering great flexibility. Enjoy a huge fully fenced yard—ideal for pets, kids, or gardening. Just a 2-minute walk to Westland Market Mall, you’re close to shopping, groceries, dining, and public transit. A perfect blend of comfort, convenience, and value in a desirable community! (id:62055)
RE/MAX Preferred Choice
24 Valleyview Cr
Rural Sturgeon County, Alberta
Immaculate 2,100 sq. ft. raised bungalow, set on 1.02 acres with views of the Sturgeon Valley. This home showcases maple hardwood flooring, oak crown moulding, and elegant finishes throughout. The main level features a gourmet kitchen with granite countertops, new appliances and a sunny breakfast nook! A formal dining room with French door entry, a bright living room, and a cozy family room with a gas fireplace & built-in oak shelving. The private den offers a custom oak bookcase, ideal for a home office. This residence includes 4 bedrooms and 3 bathrooms, including a stunning primary retreat on the main floor with a spa-inspired 4-pc ensuite & walk-in closet. The fully finished lower level is designed for both relaxation & entertainment, featuring a spacious recreation room, wine room, hobby room, and 3 generous bedrooms. Oversized triple attached garage plus an 1,500 sq. ft. detached garage, ideal for a workshop. Recent upgrades include a backup generator, hot water tank, 2 furnaces & a new pool liner. (id:62055)
RE/MAX Professionals
Twp. Rd. 540 Rge. Rd. 35
Rural Lac Ste. Anne County, Alberta
WOW HERE IS A DANDY; THESE DONT COME UP THAT OFTEN. THIS GOURGEOUS 12 ACRE LOT NOT IN A SUBDIVISION IS BEAUTIFULLY ROLLING WITH MANY PLACES TO BUILD YOUR COUNTRY HOME. ITS ONLY 12 MINUTES FROM LAKE WABAMUN AND 8 MINUTES FROM LACSTEANNE. IT HAS POWER, GAS ON SITE. HEY CHECK THIS OUT ITS WORTH THE TRIP. BOY!!! I SURE DON'T GET THESE OFTEN. (id:62055)
Logic Realty
108 Rideau Pl
Beaumont, Alberta
Discover the perfect blend of style and comfort in this stunning Colonial Estates home! With approx. 2,600 sq. ft. of living space, this 3+1 bed, 3.5 bath home was designed for modern family living. The open-concept main floor invites you in with a cozy gas fireplace, a chef-inspired kitchen with a large island and walk-in pantry, and bright dining space. Upstairs, relax in the primary suite with walk-in closet and 5 piece ensuite, plus the convenience of upstairs laundry. The fully finished basement adds even more living space with a family room, wet bar, and custom cedar ceiling. Step outside to a composite deck, large yard, and fire pit — perfect for summer nights in Beaumont’s beautiful Colonial Estates. (id:62055)
RE/MAX River City
11056 159 St Nw Nw
Edmonton, Alberta
Oh my goodness! Freshly painted and ready for you. Warm and cozy traditional 943 sq. ft. bungalow with 3 bedrooms and 1 bath. The kitchen has a bright sunny window. There are lots of cupboards and counter-space, and room for a dinette. There is a partial basement for laundry and utilities, as well as storage. This home includes 5 appliances. Upgrades, 100 Amp Service, windows, shingles, flooring, and HWT. The backyard is fenced and delightfully arranged for outside entertaining on the cement patio, as well as room for the gardening enthusiast. There is a double detached garage, with additional pad parking, for 2 more cars. Paved back lane. Quality and value in this home. (id:62055)
Logic Realty
13341 47 St Nw
Edmonton, Alberta
Beautifully renovated 3 bedroom townhouse in Sifton Park in NE Edmonton. New appliances, new kitchen, renovated bathrooms, new flooring, and fresh paint throughout. Includes 1.5 bathrooms, an unfinished basement, and lots of low maintenance upgrades. The private backyard is enclosed in vinyl fencing and the entire building has been well renovated, including vinyl windows and newer roofs. Sifton Park Ravines is a pet friendly condo association and backs onto the field behind Sifton Elementary School. Your kids an walk to school while you enjoy the peace and tranquility of this corner end unit townhouse. (id:62055)
Homes & Gardens Real Estate Limited
13812 132 Av Nw
Edmonton, Alberta
Back in the day we would call this one a creampuff! What an amazing deal on an amazing home! Situated on a quiet street across from a green space sits this spotless and upgraded Wellington BUNGALOW! From the second you walk in, you'll be greeted by sun-soaked open spaces and gleaming hardwood flooring. Features of this 4 bedroom / 1 den oasis include such things as a flood of natural light, newer windows, granite counter-tops, numerous pot lights, a fully finished basement, some newer flooring, upgraded hardware, and a big private back yard with a single car detached garage. This one even has a cobblestone patio and a clothesline for a fresh piece of the past. Close to schools, shopping, transportation, Yellowhead and all other conceivable amenities, this one is sure to make your short list. (id:62055)
RE/MAX Excellence
#407 270 Mcconachie Dr Nw
Edmonton, Alberta
TOP FLOOR Corner Unit with 2 HEATED UNDERGROUND parking stalls, 2 STORAGE UNITS, & IN-SUITE LAUNDRY. Stunning Views! This original owner condo is impeccably clean, beautifully maintained, and offers 2 BEDS + a DEN, 2 full bathrooms, & the comfort of CENTRAL AIR CONDITIONING. Enjoy the privacy & extra light of a top floor corner unit w/ expansive views overlooking GREEN SPACE. Featuring 2 The stylish kitchen is equipped w/ rich dark maple cabinetry, luxurious granite countertops, stainless steel appliances, a breakfast bar, & a dedicated dining area. Abundant windows fill the space w/ natural light, creating a warm, inviting atmosphere. The spacious living room opens to a covered balcony—perfect for relaxing & enjoying the view. The primary suite includes a walkthrough closet & 4-piece ensuite. A generous 2nd bedroom, versatile DEN, & another full bathroom complete the layout. Well maintained building by schools, parks, trails, shopping, public transit, & easy access to henday. (id:62055)
RE/MAX Real Estate
1922 Tanner Wd Nw
Edmonton, Alberta
A perfect blend of space and comfort. Featuring 3 fully finished levels, sitting on one of the largest lots on the street! Step inside the bright and inviting main floor, perfect for both everyday living and entertaining. The kitchen offers plenty of counter space and storage, flowing seamlessly into the dining and living area. 2pc bath and laundry complete the main floor. Upstairs, you’ll find a comfortable primary suite with walk-in closet and 4pc ensuite bath. 2 additional spacious bedrooms, and 4pc bath. Fully finished basement adds even more living space, a 4th Bedroom, and complete with a 3pc bath with steam shower-your own private spa experience right at home. Outside, you’ll fall in love with the beautiful landscaped backyard, complete with a new fence and double garage. With so much room to enjoy, this yard is perfect for kids, pets, gardening, or summer gatherings. Newer shingles on home and garage. Located on a quiet, family-friendly street, close to parks, rec center, schools, and Henday. (id:62055)
Maxwell Progressive
Rge. Rd. 35 And Twp. Rd. 540
Rural Lac Ste. Anne County, Alberta
Here is another beautiful lot this 15 acre county residential beauty will allow you to build your country home and live the life of peace and quiet. ITS LOCATED ONLY 12 MINUTES FROM LAKE WABAMUN AND 8 MINUTES FROM LAC STEANNE. what a great place; NOT in a named subdivision so enjoy real country life and your dream home close to major lakes. (id:62055)
Logic Realty
8805 Strathearn Dr Nw
Edmonton, Alberta
Stunning infill property with incredible city views! With over 2600 sq ft of developed living space, this home is perfect for anyone wanting the best of all worlds....outstanding location, striking city views and the quietness of a highly sought after neighborhood in the heart of the city. Main floor features a bright, open concept with great flow from the living room with electric fireplace to the beautifully appointed kitchen with large island, perfect for entertaining. Patio doors lead outside to your private yard with access to your double detached garage with epoxy flooring. Back inside and up to the second level is 3 bedrooms including a nice size primary with walk-in closet and 5 piece ensuite. Third level features another fantastic space for hosting with a rooftop patio overlooking the city, the views must be seen to be appreciated! The basement is also fully finished with 2 more bedrooms, a second living room and a 4 piece bath. Quick access to all amenities and immediate possession available. (id:62055)
Century 21 Masters
6347 King Wd Sw
Edmonton, Alberta
Welcome this beautiful and versatile home located in the vibrant community of Keswick in southwest Edmonton. This modern 3-BEDROOMS home with a 1-BEDROOM LEGAL SUITE, is perfect for home buyers needing a mortgage helper or investors seeking to expand their portfolio. The main floor features a Bright and spacious open-concept layout with large windows allowing natural light to flow through the space. A modern kitchen equipped with stainless steel appliances, quartz countertops, and plenty of cabinetry. Upstairs features three generous-sized bedrooms, including a primary suite with a walk-in closet and ensuite bathroom. Second-floor laundry for added convenience.The legal basement suite has its own separate entrance, kitchen, laundry, and bathroom- ideal for cash flow potential or multi-generational living.The home is fully landscaped. Located in Keswick-a true gem in southwest Edmonton close to schools, parks, and amenities. A fantastic opportunity for income potential or affordable living. Don’t miss out! (id:62055)
Century 21 Leading
##303 6210 101 Av Nw
Edmonton, Alberta
You’ll be impressed with this bright and spacious end unit featuring an open-concept layout and large southeast-facing windows that fill the home with natural light. The kitchen offers an eating bar, crisp white cabinetry with oak crown moulding, and plenty of storage. The living and dining areas are generous in size—perfect for entertaining or relaxing. Enjoy laminate and ceramic tile flooring throughout and electric in-ceiling heating for year-round comfort. Step through the sliding doors to a huge balcony where you can soak up the morning sun. The primary bedroom includes a 2-piece ensuite and abundant closet space. Additional features include a covered, energized parking stall. Ideally located within walking distance to Hardisty Pool, Capilano Mall, shopping, medical facilities, parks, and excellent transit service to the university, southside, and downtown—all just minutes away. (id:62055)
RE/MAX Real Estate
6613 62 Av
Beaumont, Alberta
Welcome to Beaumont! This custom-built & fully finished home boasts almost 2800 sq ft over 3 upper levels on a massive 9,000 sq ft pie lot! This 5 bed, 3.5 bath beauty offers exceptional design & space. The primary suite occupies its own private third level, featuring a spa-inspired ensuite & walk-in closet and plenty of living space to make this area your own. The main level boasts an open-concept layout with premium appliances, luxury Alberta-made laminate flooring, air conditioning & a cozy gas fireplace with custom mantel. The fully finished basement adds even more living space for family or guests which includes the 5th bedroom, family room (close to 800 additional square feet). Outside, enjoy a $50,000 professionally landscaped yard with new deck, garden beds, flower boxes & over 2 dozen fruit trees—your own backyard retreat! The extended garage provides ample storage. Situated on a quiet street near parks, walking paths, schools & amenities—this is the one you’ve been waiting for. Welcome home! (id:62055)
Exp Realty
14087 30 St Nw
Edmonton, Alberta
WELCOME TO COMFORTABLE AND SPACIOUS LIVING IN NORTH EDMONTON! This WELL-APPOINTED 2-STOREY TOWNHOME offers over 1,600 SQ.FT. of thoughtfully designed living space with 3 BEDROOMS, 2 BATHS, and a FINISHED BASEMENT. The bright main level showcases MULTIPLE LIVING AREAS including a cozy family room, separate dining space, and a FUNCTIONAL KITCHEN with ample counter space and natural light. Upstairs features a GENEROUS PRIMARY BEDROOM along with two additional bedrooms and a full bath. The FINISHED BASEMENT expands your options with a VERSATILE REC ROOM, BAR AREA, and plenty of STORAGE. Enjoy the convenience of a PRIVATE ENTRY, ASSIGNED PARKING, and a FULLY FENCED YARD—perfect for outdoor enjoyment. Ideally situated close to SCHOOLS, PARKS, SHOPPING, and with EASY ACCESS to the ANTHONY HENDAY and YELLOWHEAD. A WONDERFUL OPPORTUNITY TO OWN A BEAUTIFULLY MAINTAINED HOME IN A GREAT COMMUNITY! (id:62055)
Exp Realty
#47 7385 Edgemont Wy Nw
Edmonton, Alberta
Welcome to this beautifully maintained end unit 2-storey townhouse located in the desirable community of Edgemont, Edmonton. Built in 2016, this modern home offers 1,238 sq. ft. of comfortable living space with a bright, open-concept design. The main floor features a welcoming living room, a stylish kitchen with plenty of counter space, and a cozy dining area—perfect for family gatherings and entertainingas well as a half bath for convenience. Upstairs, you’ll find three spacious bedrooms, including a primary suite with a walk-in closet, plus a full bathroom. The basement offers a huge laundry room and storage area. Enjoy the convenience of a double attached garage and low-maintenance living in this quiet, family-friendly complex. Located close to schools, shopping, parks, and walking trails, this home combines comfort, function, and location in one exceptional package. (id:62055)
Exp Realty
38 Wiltree Tc
Fort Saskatchewan, Alberta
Welcome Home! This pristine half duplex has it all — style, comfort, and upgrades galore! Enjoy central A/C, a tankless water heater, high-efficiency furnace, upgraded lighting, and stainless steel appliances. The stunning kitchen features cabinets to the ceiling, upgraded backsplash tiles, and a walk-through butler’s pantry, perfect for storage and entertaining. The living room centers around a beautiful fireplace with upgraded mantel, while the primary and second bedrooms include motorized blackout blinds and upgraded carpet for a touch of luxury. With 9-ft ceilings on the main and basement levels, the home feels open and airy throughout. Step outside to your maintenance-free backyard oasis with artificial turf, a composite deck with a gazebo, and unobstructed river valley views — no rear neighbors! Located close to walking trails, ball fields, playgrounds, and a fishing pond, this home offers the best of comfort and convenience. Don’t miss out — this one’s a rare find! (id:62055)
Maxwell Devonshire Realty
40 Wiltree Tc
Fort Saskatchewan, Alberta
Welcome Home! This pristine half duplex has it all — style, comfort, and upgrades galore! Enjoy central A/C, a tankless water heater, high-efficiency furnace, upgraded lighting, and stainless steel appliances. The stunning kitchen features cabinets to the ceiling and a walk-through butler’s pantry, perfect for storage and entertaining. With 9-ft ceilings on the main and basement levels, the home feels open and airy throughout. Step outside to your maintenance-free backyard oasis with artificial turf, a composite deck, and unobstructed river valley views — no rear neighbors! Located close to walking trails, ball fields, playgrounds, and a fishing pond, this home offers the best of comfort and convenience. Don’t miss out — this one’s a rare find! (id:62055)
Maxwell Devonshire Realty
2034 Muckleplum Li Sw
Edmonton, Alberta
The Purcell is our 2,229 sq.ft. 3 bedroom/1 den, 2.5 bathroom home located in Edmonton’s award winning community of The Orchards. Located on Muckleplum Link, just steps from two established schools and another future school. This open concept design offers a MAIN DEN. The kitchen is equipped with our GOURMET KITCHEN PACKAGE, including 3CM quartz, a chimney hoodfan, GAS COOKTOP, 36 french door fridge with internal ice/water dispenser, built in microwave, built in wall oven and dishwasher. The large living room offers lots of natural light and a cozy 50 electric fireplace. Upstairs, we've replaced all stubwall with spindle railing and you'll find a beautifully spacious bonus room, and 3 large bedrooms. The primary ensuite is 5 pc, and includes 3CM quartz and ceramic tile. There is a SIDE ENTRY, perfect for future basement development. Photographs are of show home. (id:62055)
Century 21 Leading
46 Kingsford Cr
St. Albert, Alberta
Nestled on a 36,264 square foot lot with sweeping views - a natural setting & attention to detail provide the perfect fusion between structural strength & architectural form in this one-of-a-kind modern home – from the indoor pool, to the roof top patio – this is the perfect family oasis. Encompassing just over 7721sqft (above grade) – 11,822sqft of total finished living space - this 4-beds up plus 3 beds, 8 -baths home was constructed taking every detail was thoughtfully considered, capturing the graceful perceptions of the beauty in nature and contemporary elegance with this home's clean lines and organized living. This home offers 3 full levels of indoor & outdoor luxury - From the chef's kitchen, Indoor Pool & Spa, Elevator, Floor to ceiling German windows & doors, 8 car garage with room for 12 & so much more. The private pool wing of the home includes - entertainment area with TV & bar & doors on the pool level open into the massive backyard entertaining space for the perfect indoor/outdoor flow. (id:62055)
RE/MAX River City
#29 1075 Rosenthal Bv Nw
Edmonton, Alberta
Virtually Maintenance Free living with space galore in this GORGEOUS 3 storey townhome with 3 bedrooms and 3 bathrooms in Rosenthal!! The open concept kitchen/dining/living area is stunning, you'll love the quartz counters, stainless appliances, ample kitchen cabinets AND a pantry! The living room and deck are south facing - bathed in sunlight... Three spacious bedrooms and 2 FULL bathrooms are upstairs - the primary bedroom could fit a king sized bed, has a 3 pce ensuite and a walk-in closet. The main level has a flex space that can be used as a home office, den or gym area. Complete with a double attached garage AND central A/C, this home is AMAZING! (id:62055)
Real Broker
2056 Towne Centre Bv Nw
Edmonton, Alberta
A 'HOMES BY AVI' MASTERPIECE! MASSIVE LOT! HIGH-END! BREATHTAKING! WELCOME TO ONE OF TERWILLEGAR TOWNE'S BEST; 2056 TOWNE CENTRE BV NW. THIS INCREDIBLE 2 STORY HOME WAS BUILT IN 2005 AND HAS THE FOLLOWING FEATURES..3 BEDROOMS, 3 BATHS, UNFINISHED BASEMENT AND JUST OVER 1600 SQ FT OF LIVING SPACE. THE CUSTOM KITCHEN HAS A GIANT ISLAND WITH RAISED EATING BAR, VINYL FLOORS, CORNER WALK-IN PANTRY, MAPLE CABINETRY, STAINLESS APPLIANCES AND UPGRADED BACKSPLASH. DINING AREA IS OFF KITCHEN WITH EXTERIOR DECK ACCESS. MAIN FLOOR ALSO HAS A SPACIOUS DEN/OFFICE, SPACIOUS LIVING ROOM WITH A GAS FIREPLACE, OPEN FRONT ENTRANCE AND A HALF BATHROOM. UPPER LEVEL HAS 3 BEDROOMS INCLUDING A KING-SIZED PRIMARY BEDROOM WITH CUSTOM WALK-IN CLOSET. ENSUITE HAS DOUBLE SINKS, A SHOWER AND SOAKER TUB. UPPER FLOOR ALSO HAS A FULL BATH. BASEMENT IS UNFINISHED WITH A NEWER FURNACE AND HWT, CENTRAL AC, AND LAUNDRY. DETACHED GARAGE IS 22X24' WITH ALLEY ACCESS. HOME HAS RV PARKING (14.7M REAR PAD) AND MANICURED LANDSCAPING/FENCED YARD. (id:62055)
Royal LePage Noralta Real Estate
#106 11217 103 Av Nw
Edmonton, Alberta
This former show suite in Oliver Manor offers a great mix of comfort and convenience in one of Edmonton’s most walkable communities. Inside, you’ll find an open layout with hardwood floors and plenty of natural light. The living room flows out to a private walk-out patio — a perfect spot to enjoy your morning coffee or host a summer BBQ. The bedroom is spacious enough for a full king-sized bed, and the in-suite laundry adds everyday convenience. Oliver Manor is a well-kept building in an unbeatable location, close to groceries, restaurants, transit, and downtown. Whether you’re a first-time buyer, downsizing, or looking for a low-maintenance lifestyle, this home checks all the boxes. (id:62055)
Exp Realty
51 Mcleod Pl Nw
Edmonton, Alberta
All tidied up and ready to go is this McLeod Place property! Additionally this is an end unit, so less neighbours to contend with! And spacious enough to have a proper MF Dining Room, plus three generously sized bedrooms upstairs! With its directionality, the Living Room and Kitchen's large windows capture plenty of natural light, and the Kitchen has ample counter working space! Brand new flooring on the main level, freshly painted kitchen cabinetry with new handles, and brand new HIEFF furnace and dishwasher! The basement is finished, featuring a large Family Room, the Laundry Room and a separate storage area. Nicely situated in McLeod, schools , shopping, and public transportation are all close at hand, with easy access to major arterial roadways, from 50th Street to the Anthony Henday! A decent home this could be for first time buyers, or as an investment property! Check it out! (id:62055)
Royal LePage Noralta Real Estate
623005 Rr60
Rural Woodlands County, Alberta
Peace and Tranquility welcomes you!! This property which boasts 15 acres of a mix of trees, farm land, a creek but the WOW factor is the immaculately manicured fenced garden area that is absolutely stunning with a mix of fruit trees, islands of flowers, shrubs and vegetable garden to thoroughly enjoy. Appreciate the garden view from the covered deck or sunroom. This 3 bedroom 2 bathroom homes has had many recent upgrades such as insulated skirting, furnace & HT Tank, vinyl windows, toilets, door locks, flooring and upkeep to the roof plus much more. A double car heated detached garage and with large carport. A second fenced garden for vegetables and large backyard for enjoyment. Outbuildings include silo style shed w/ concrete floor, large mechanics shop/storage with power & wood stove, covered RV storage/cold storage shed with power. Currently +/- 8 acres in hay land (currently rented but not under contract). Located on a quiet road not far from Fort Assiniboine this property awaits you. (id:62055)
Exp Realty
2412 14 Av Nw
Edmonton, Alberta
Welcome to this beautifully upgraded 3-car garage, 6-bedroom, 4-bath home in the highly demanded community of Laurel! Perfectly located just steps away from a K–9 school, high school, recreation centre, shopping, walking trails, and minutes from Anthony Henday Highway and all major amenities. This stunning property showcases premium finishes throughout, featuring elegant tile flooring on the main level and luxury vinyl plank upstairs. Designed for comfort and functionality, the home includes central A/C and a water softener system for added convenience.The fully finished legal 2-bedroom basement suite is already rented—an excellent opportunity for steady rental income or a mortgage helper! Enjoy the benefits of a prime location in a family-friendly neighbourhood with parks, schools, and trails nearby. Whether you’re an investor or searching for the perfect family home, this property offers the best of modern living in one of Laurel’s most desirable family areas. Don’t miss out on this rare find! (id:62055)
Exp Realty
2082 Price Ld Sw
Edmonton, Alberta
Live the Paisley lifestyle -- scenic ravines, modern architecture,& a vibrant community, the perfect setting for home & family. This ORIGINAL-OWNER, NEVER-SMOKED IN home is bright, open, & thoughtfully designed, featuring a KITCHEN ISLAND, LARGE LAUNDRY, & a layout ideal for everyday living & entertaining. Enjoy mornings in sunlit spaces, host weekend barbecues in the FENCED yard w/sizeable DECK, or take peaceful walks along the community’s trails, water features, & nearby parks while soaking in the tranquility of the neighborhood. Included appliances are dishwasher, dryer, hood fan, refrigerator, stove, & washer, with a single ATTACHED GARAGE w/ EV CHARGER for convenience - totally handy on those long winter months. With shopping, schools,& the Currents of Windermere close by, plus easy access to Anthony Henday, TRANSIT centre, the AIRPORT, & the future hospital, this home perfectly blends comfort, style,& location for a lifestyle that is ready to enjoy today & built to create memories for years to come. (id:62055)
Maxwell Polaris


