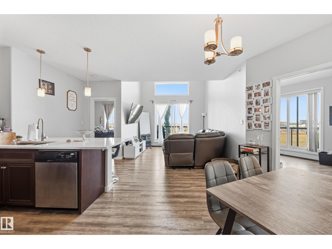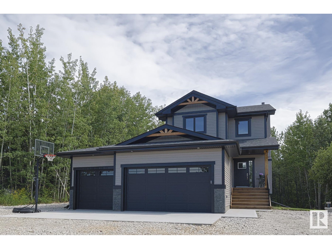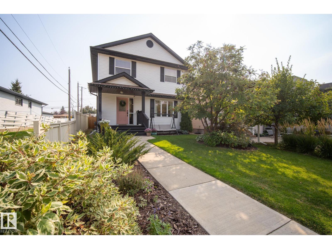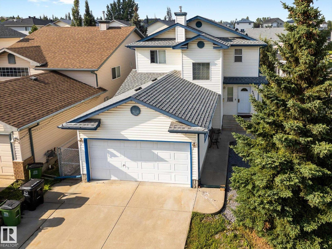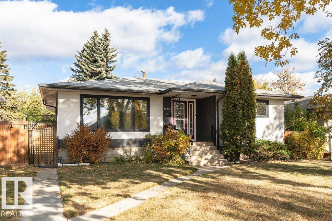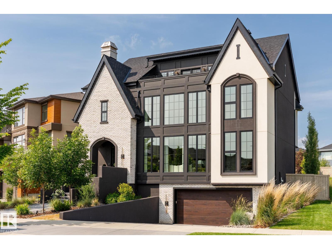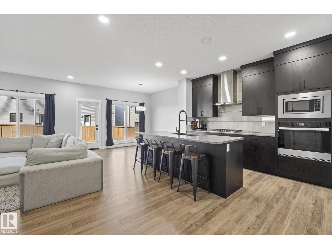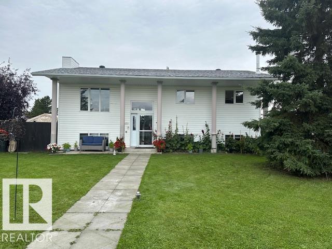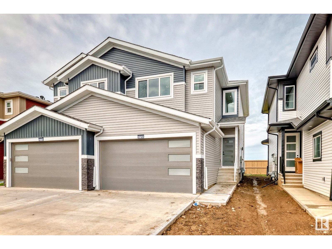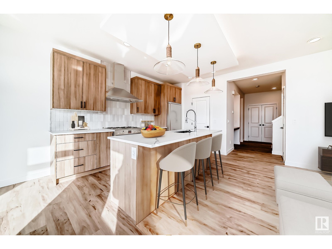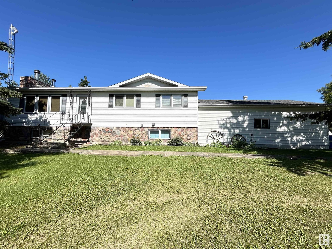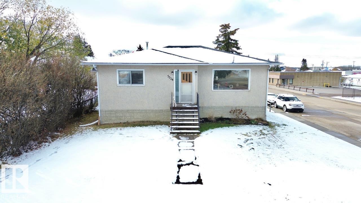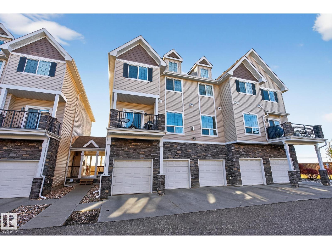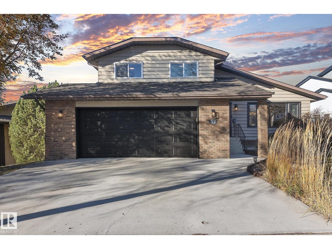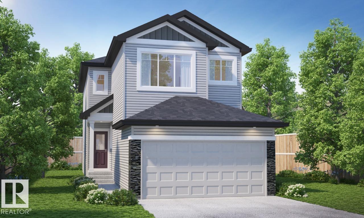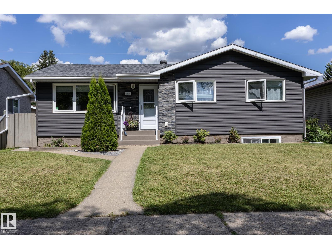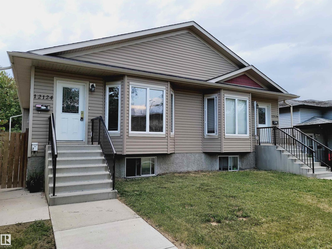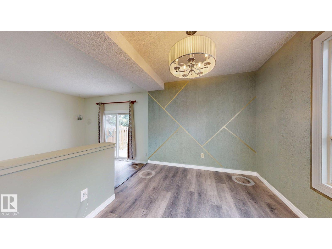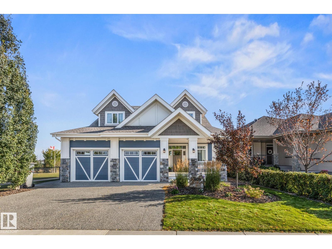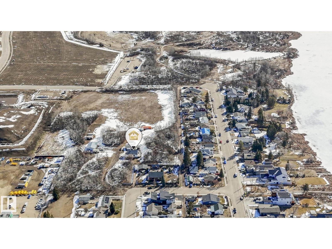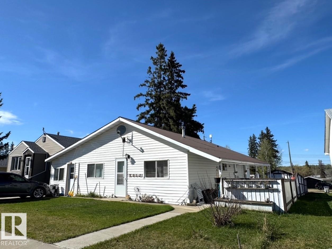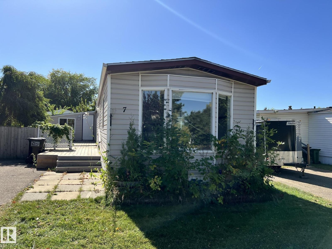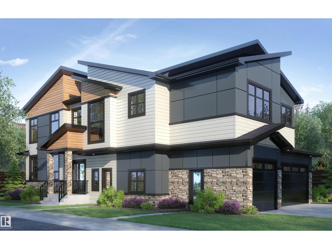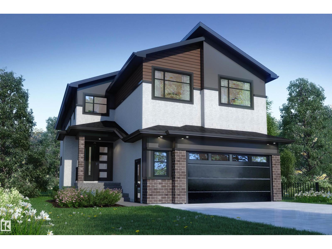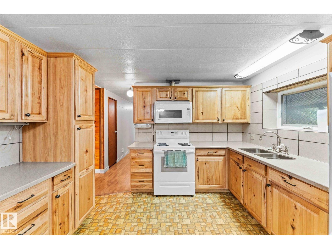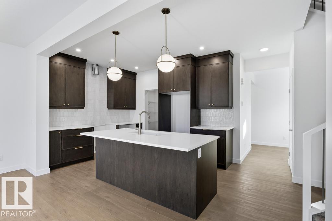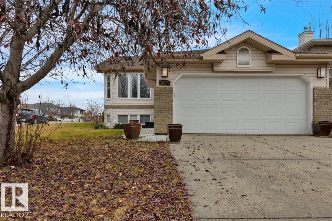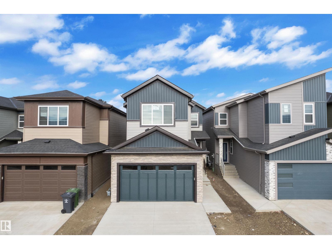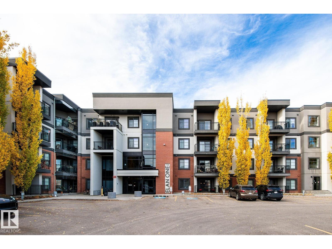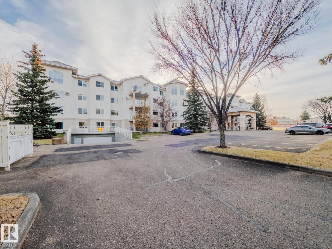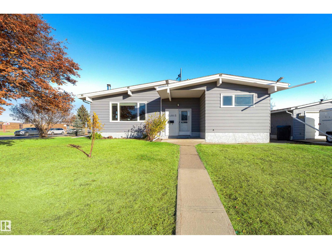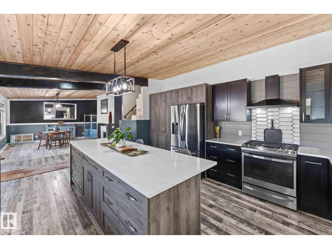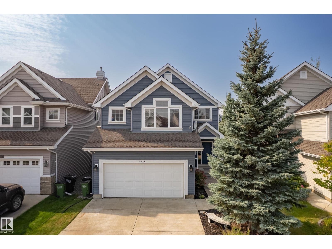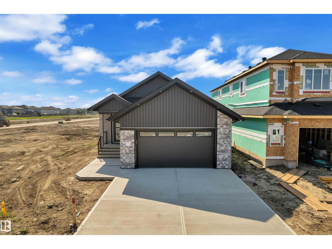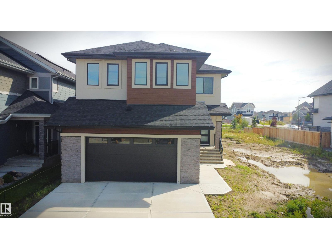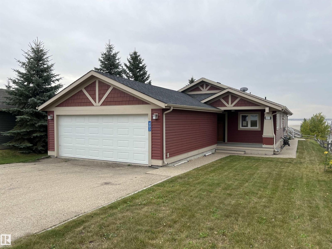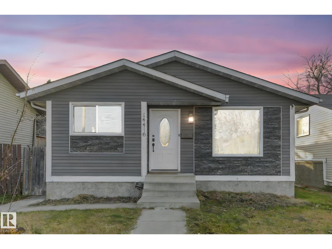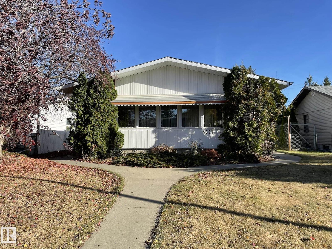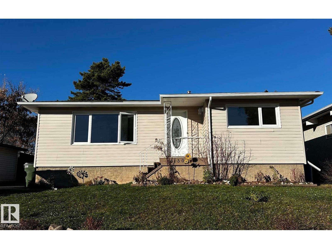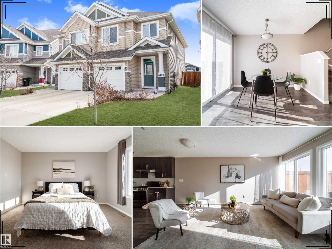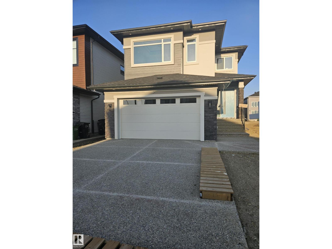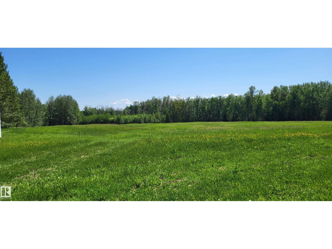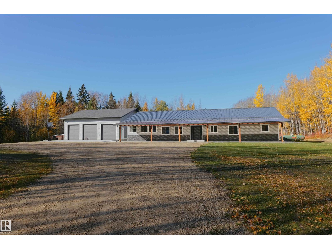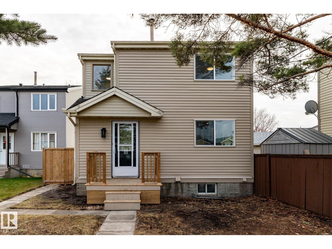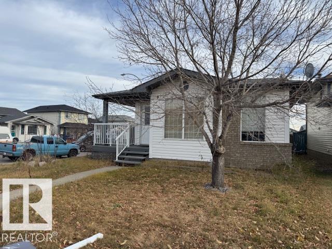#411 304 Ambleside Link Li Sw
Edmonton, Alberta
Executive Top Floor Corner Unit with 3 Bedrooms, and 2 Parking Stalls. Welcome to L’Attitude Studios where modern design meets executive living! This rare top-floor corner unit offers an Open Concept layout with Soaring 17 Foot ceilings in the living room, with floor to ceiling windows that flood the space with natural light. This home is loaded with upgrades including high-end flooring, quartz countertops in the kitchen, and bathrooms. The chef’s kitchen is an entertainer’s dream with a massive peninsula island, rich espresso cabinetry, and stainless steel appliances. The Master suite includes a walk-through closet leading to your Full Bathroom Ensuite. Two more large bedrooms. With access to the deck from all 3 Bedrooms. Stepping out onto the 292 SQFT Wrap Around Balcony with a gorgeous view overlooking the Windermere shopping plaza, perfect for relaxing or entertaining. Underground Parking with a Storage Cage. This is truly one of a kind, a stylish unit offering comfort, convenience, and luxury living. (id:62055)
RE/MAX Excellence
#5 54419 Rge Road 14
Rural Lac Ste. Anne County, Alberta
BEST OF BOTH WORLDS! NEW HOUSE ON BEAUTIFUL TREED ACREAGE! Rare opportunity to own this incredibly upgraded home on 3.7 acres in Bilby Heights. Built by highly acclaimed Rococo Homes, this house has an endless list of upgrades: 9' ceilings, stylish kitchen w/ upgraded ceiling height cabinets (real wood not MDF), custom herringbone backsplash, gas stove, quartz countertops throughout the entire house, walk through pantry. Keep warm with the stunning river rock finished wood burning fireplace ($16.5k). Upstairs, 3 spacious bdrms w/plush carpet, convenience of upper floor laundry, all tile showers. Primary has french tub, dual sinks, walk-in closest w/ clothes tower. Walkout 9' ceiling basement. Oversized triple car garage w/ H&C water, floor drains. Energy efficient (triple pane windows, 2x6 construction, tankless HW, HE furnace, smart home w/ LED dimmable lights. Extra large deck on screw piles, poured concrete driveway / extra wide entry walk. Upgraded septic system/water cistern ($50k). Don't miss out!! (id:62055)
Professional Realty Group
8705 92a Av Nw
Edmonton, Alberta
This beautifully renovated home is nestled in the heart of Strathearn—one of Edmonton’s most sought-after neighbourhoods. Offering nearly 3,000 SqFt of total space and extensively updated inside and out in 2022 (see photos for list), including a high-end kitchen with quartz countertops, premium appliances and contemporary finishes. You'll find 6 bedrooms: 4 upstairs with two full baths and a conveniently located laundry room, 1 on the main floor, and 1 more downstairs. The bright main floor also features spacious living and dining areas, while the fully finished basement includes a corner gas fireplace, rec space, bedroom, bathroom, and storage. There's even room for a home gym—perfect for modern living. Built in 2003 and refreshed with thoughtful upgrades, it feels like a new home with the benefit of a wider layout and mature setting. Enjoy being minutes from downtown, the U of A, parks, schools, and the River Valley. A rare opportunity in a central location that checks every box. (id:62055)
RE/MAX Excellence
4804 147 Av Nw
Edmonton, Alberta
Beautifully Updated Corner-Lot Home in Miller. Welcome to this move-in-ready 4-bedroom, 2.5-bathroom home with a large, fully fenced yard in one of North Edmonton’s most family-friendly communities. Recent upgrades include new shingles/roof (2023), fresh paint throughout (2023), & brand-new carpet (2023)—offering peace of mind & a modern, fresh feel. The main floor features a bright and spacious living room w/new flooring, a cozy gas fireplace, & a large window. The kitchen is equipped w/white appliances, including a gas stove perfect for cooking enthusiasts, & flows seamlessly into the dining area—ideal for hosting family gatherings—while overlooking the huge yard w/a large deck. Upstairs, the primary bedroom comfortably fits a king-size bed & offers a full ensuite. Two additional bedrooms share a second full bathroom. The partially finished basement includes a large 4th bedroom & open space ready for your personal touch. Situated just minutes from parks, schools, & shopping, this is the one to see! (id:62055)
Exp Realty
10432 64 Av Nw
Edmonton, Alberta
Don’t miss this incredible opportunity! This beautifully upgraded home sits in the heart of Allendale, Close to the U of A, Whyte Ave, and the River Valley. With stunning curb appeal, this home truly has it all—from the exterior to the moment you walk through the door! The main floor showcases rich mahogany hardwood, three bedrooms with a custom closet, a 4-piece bath, and a bright repainted kitchen (2025) featuring new lighting, hardware, and faucet. Entire home freshly painted top to bottom (2025). Upgrades include: 100-amp electrical panel (2016), HWT & A/C (2017), basement kitchen renovation (2018), elastomeric stucco (2020), triple-pane windows with low-maintenance PVC casing (2021), extended deck & paving-stone patio (2022), and new back alley (2025)—oversized single garage. The basement has a separate entrance and includes a summer kitchen, offering two bedrooms, a den, a 3-piece bath, and a cozy gas stone fireplace. Neighbourhood revitalization was completed in 2019 with new roads and sidewalks. (id:62055)
Maxwell Devonshire Realty
3503 Keswick Bv Sw
Edmonton, Alberta
Elegance is the only Beauty that Never Fades. Welcome to The Gatsby. A one of a kind Masterpiece, Custom Built by Chizen and Co. A work of Art in The Beautiful Community of Keswick. A 3269sqft 3-Storey Home Situated across from River Valley Views. Entering the Grand Veranda and Spacious Foyer, the layout opens up to a perfectly decorated main floor. Open to above Living Room with a South facing array of windows and Auto Curtains. A Chefs Kitchen complete with a Waterfall Island, 48 Milan Fulcor Range, and Custom Range Hood. Custom Leibherr Appliances and a Dining Room Custom Decorated to Impress any Cocktail Party. Butler Pantry with Custom Cabinetry. The Second Floor is a Three Bedroom layout with a Bonus Room Open to Below. Picturesque Primary Suite featuring Wood Ceilings, with walk through closet and an Ensuite like no other. 3rd floor is a spacious loft and Patio. 5 Bathrooms Total. Drive Under Garage. Additional Basement Bed. Custom Landscaping. This Home is Truly Spectacular! A Must See... (id:62055)
Initia Real Estate
9704 224 St Nw
Edmonton, Alberta
Income Generating Opportunity in Secord! Built in 2023, this almost new 2-Storey home offers over 2,000 SqFt of modern living space plus a carefully crafted TWO Bedroom Legal Suite completed by City Homes Master Builder. On the main level, the kitchen is noticeably upgraded with executive finishes & top-tier appliance package including commercial-sized fridge, gas range & built-in oven, along with full height custom cabinets, endless drawers, & extended walk-through pantry. The living & dining spaces are completely open, bright, & benefit from East to West sunlight. Upstairs, the massive primary suite is a true retreat with a luxurious 5pce ensuite equipped with large soaker tub, dual sinks, & glass shower, completed by a sizeable walk-in closet. Down the hall, find the upper laundry room, 4pce bath, spacious bonus room, & two ample bedrooms. The level of quality continues all throughout the legal suite- TWO great-sized bedrooms, full kitchen, living room, 4pce bath, & separate laundry, panel, & entry! (id:62055)
Century 21 Masters
4511 49 Av
Thorsby, Alberta
Fantastic upgraded 1100+ sq/ft 5 bedroom 3 bathroom / ensuite Bi-level w/ nanny sweet & a massive fully fenced back yard w/ RV parking! Located in a quiet cul-de-sac in Wonderful Thorsby. Spacious open style kitchen w/ patio doors to your 10 x 16 deck. Living room w/ gas fireplace & mantle. Three main floor bedrooms with a 4 piece main bathroom. Master w 4 pce ensuite. Full basement Nanny sweet! w/ 2 huge bedrooms, 3 piece bathroom and laundry room, new wood burning stove! NEW HOT WATER TANK, HIGH EFFICIENT FURNACE, CENTRAL AIR CONDITIONING AND SHINGLES. Full fiber optics internet. 10x16 shed. All located on a beautiful pie shape lot. Embrace country living in Thorsby offering a peaceful change from city life while remaining conveniently close to town amenities in town with this exceptional property. Just 25 minutes West of Leduc and 40 minutes to Edmonton. Easy access to Pigeon Lake, Calmar, Devon. (id:62055)
Maxwell Polaris
3720 67 St
Beaumont, Alberta
Stunning Brand-New Home in Desirable Beaumont – Ready for Possession! Discover this exceptional home approx 1800 sqft in Beaumont! Featuring 3 bedrooms, 2.5 bathrooms, and a SEPERATE entrance with potential for a future legal basement suite.The main floor is designed for elegance and functionality, with an astonishing electric fireplace, upgraded vinyl plank flooring, modern fixtures, and a sleek glass railing. The kitchen includes extended island and a walk in pantry, perfect for storage.The open-to-above foyer adds a grand feel. Upstairs, find a bonus room, luxurious primary suite with ensuite and walk-in closet, two additional bedrooms, a second full bathroom, and a convenient laundry room.Additional features include an attached double garage, oversize driveway,. it comes with approved permits for 2 BEDROOM legal suite. ( plumbing already roughed in). A prime location near major routes, public schools, shopping, and restaurants. Backs to green space/farms, don’t miss out on this incredible opportunity! (id:62055)
Initia Real Estate
8205 Kiriak Lo Sw
Edmonton, Alberta
A welcoming QUICK POSSESSION home designed with function in mind, close to parks and ponds in Keswick community. Attached double car garage, future mortgage helper with the ready side door entry & legal suite rough-ins for a legal suite. Welcoming you into the spacious foyer with a built-in bench, the main floor presents a cozy living area with finishes that feel warm and inviting. Kitchen features light wood toned cabinets, 3cm quartz countertops, water line to fridge and a large walk in pantry! Continue upstairs to a bonus room, laundry room, 4pc bath, two spacious bedrooms plus a master retreat with vaulted ceilings, two walk in closets and, a 5-piece ensuite featuring walk in shower, soaker tub and double sinks. Photos from a previous build & may differ.; interior colors are represented, upgrades may vary, appliances not included. $3,000 Appliance Allowance included. HOA TBD (id:62055)
Maxwell Polaris
5001 50 St
Rural Westlock County, Alberta
Welcome to your DREAM rural retreat! This expansive 16.54-acre parcel, located on the edge of the charming community of Dapp, offers the perfect blend of tranquility and convenience. The property features a solid raised bungalow with over 1200 sq ft of comfortable living space, including 4 spacious bedrooms with 3 baths. The mature yard boasts beautiful large willows, providing privacy, protection, and ample shade. Enjoy the benefits of municipal water and sewer services, complemented by a free-flowing artisan well. Additional highlights include an attached garage, a pole shed, a livestock shelter, and multiple outbuildings. This property is a rare find, combining the best of country living with modern amenities. Only 15 minutes to Westlock! Located within the Hamlet of Dapp you will find a K-9 School which is also very close to a few great lakes(Long Island Lake 10-15 min, Cross Lake 20 Min) as well as Pembina River with, all are recreational areas for fishing, trails and fun! (id:62055)
Exp Realty
5024 2nd St
Boyle, Alberta
UPGRADED 1100SQFT FULLY FINISHED BUNGALOW W/ SINGLE DETACHED GARAGE IN BOYLE!! This 5 Bed 2 Bath home is the perfect place for a first time buyer, family, couple or investor! The main floor features 3 bedrooms 1 full bathroom, large living room and open kitchen! The basement boasts 2 more bedrooms, a large second living room, as well as loads of storage! The property is close proximity to shopping, playground, school, fitness centre, hospital and all the amenities you'd need. Boyle is the perfect mid way point between Edmonton and Fort McMurray and surrounded but many lakes great for the outdoor enthusiast! Don't miss out on this great home! (id:62055)
Maxwell Progressive
#117 7293 South Terwillegar Dr Nw
Edmonton, Alberta
Recently Renovated! This 1739 sqft 2 bed, END UNIT TOWNHOUSE has 4 bathrooms! Located in South Terwillegar includes HEAT & WATER in the condo fee. Open Concept Main Floor boasts a Gourmet kitchen w/high-end appliances, Spacious Peninsula Kitchen, Cherry Wood Cabinets, and an abundance of drawers/cabinets throughout. Patio door access off kitchen to balcony (w/ gas-line). Air Conditioning. Large south facing windows for natural sunlight throughout. The Living Room and main floor has Stone Faced f/p, with newer luxury vinyl plank flooring, dining area & 9 ft ceilings and main floor laundry. Upstairs features large master w/16 ft loft ceiling, walk-in closet & 4-piece ensuite w/ soaker tub. Additional bedroom features a large walk in clodet & 4 piece bath completes the second floor. Recently renovated finished basement. ATTACHED SINGLE GARAGE, additional parking on outside pad - visitor parking steps from unit. Walking to spray park, public transport, shops & amenities. Quick access to Anthony Henday! (id:62055)
Initia Real Estate
32 Woodcrest Av
St. Albert, Alberta
With roughly 2800 SQFT OF LIVING SPACE -- Experience cozy, modern, luxury living in this stunning fully renovated 4-bedroom WALKOUT home in St. Albert! Featuring soaring vaulted ceilings, brand NEW LVP floors, carpets, paint, lighting, quartz counters, NEW appliances, AND NEW furnace! Enjoy THREE elegant living areas with both electric AND wood-burning fireplaces for year-round comfort. FOUR patio doors lead to an exceptional 3-tier WRAP-AROUND deck overlooking a serene, beautifully landscaped yard with COVERED lounge area, fire pit, and hot tub rough-ins. This perfect family home offers a sophisticated wet bar with wine cooler, spacious rec room, and DEDICATED work spaces! An OVERSIZED EPOXIED double garage and exquisite finishing touches throughout make this home a true showpiece. Simply move in and indulge in refined living with zero headaches on this meticulously maintained home. (id:62055)
Exp Realty
5013 Cawsey Li Sw Sw
Edmonton, Alberta
Designed with livability in mind, this 1,995 sq. ft. Prairie-style home offers the perfect blend of comfort, function, and style. The inviting main floor features a bedroom and full bath, ideal for guests, while the open-to-below staircase adds an expansive charm. The kitchen impresses with a substantial island with eating bar, a cozy dining nook with a deck off the back patio door, and a walk-through pantry with MDF shelving offers access to the mud room featuring a built-in bench and hooks. Upstairs, a central bonus room anchors three bedrooms and a spacious laundry room. The primary bedroom offers a chic 4-piece ensuite and generous walk-in closet, creating a private retreat. With a separate side entrance and 9' foundation, this home is built for flexibility, connection, and everyday comfort. Photos are representative. (id:62055)
Bode
3418 120 Av Nw
Edmonton, Alberta
Dreaming of a move-in-ready home with space, style & flexibility? This renovated bungalow delivers all that & a separate in-law suite—perfect for extended family living, hosting out-of-town guests, or givng a little extra breathing room. The main floor features an open concept design w/rich wood cabinetry, quartz counters, tile backsplash, centre island & engineered flooring. The updated bath includes a deep soaker tub, tiled surround & modern fixtures. Three comfortable bedrooms complete the main level. A separate entrance leads to shared laundry & a bright, self-contained lower suite w/updated kitchen, low-maintenance flooring, 2 spacious bdrms w/egress windows & a refreshed bath—perfect for multi-gen living or AIRBNB opportunity. Major upgrades since 2016: shingles, furnace, windows, exterior doors, insulation, fencing & garage door. Outside offers a low-maintenance yard, RV parking & 24x22 garage. Steps to schools, mins to Yellowhead, Henday & river valley trails. Nothing to do but move in & enjoy! (id:62055)
RE/MAX Real Estate
12124 122 St Nw
Edmonton, Alberta
Super Newer Bilevel, 2012 Build shows very nice on the main and has good fully dev lower level. Half Duplex type w 3 bedrooms on the main floor, open kitchen -Great Room vaulted ceilings are nice, primary bedroom has ensuite ! The fully developed basement has an additional 2 bedrooms, 4 piece washroom, plus spacious living room open to kitchen. The single detached garage space is perfect for winter months and all family fun storage needs. Sitiuated a very quiet street close to all amenities, schools, shopping, Nait, City Center, Royal Alexandra hospital. Great Bus transportation and instant access to the Yellowhead to travel throughout Edmonton with ease... Excellent property plan for extended family living, multi generational, shared living in class, comfort style, and privacy w options. Beautiful treed street, a short walk to 124 street gives confidence for a desired location & investment now and in the future - Lots of fully developed living space in this newer built Bilevel in a central mature area (id:62055)
Coldwell Banker Mountain Central
#45 4403 Riverbend Rd Nw
Edmonton, Alberta
Discover this beautifully upgraded townhouse in the desirable Ramsay Heights community of Edmonton. This 2-storey home boasts 3 spacious bedrooms, including a large primary suite with a 5-piece bath. The main floor features a bright living room, newly renovated feature wall in dining area, half bath, and modern kitchen. The basement is partially finished with a rec room, laundry, and storage areas. Recent renovations include fresh paint throughout and vinyl plank flooring, and updated baseboards and trim. Enjoy the large, enclosed yard with a newer fence and concrete patio—perfect for outdoor relaxation. Located close to shopping, the Terwillegar Recreation Centre, top-rated schools, and with easy access to the White mud and University of Alberta, this home offers both convenience and comfort. The well-managed complex features low condo fees. Don't miss the opportunity to make this move-in-ready townhouse your new home! (id:62055)
Century 21 Quantum Realty
1020 Genesis Lake Bv
Stony Plain, Alberta
Welcome to the most beautiful, custom home, unlike any other in Genesis on the Lakes. This property features a one-of-a-kind legal suite with high-end finishes and large windows that offer views of the beautifully landscaped backyard. This serene legal suite oasis is a rare find in Stony Plain, complete with a separate entrance. The house is STUNNING! It's spacious and complemented by neutral colours that create a calm atmosphere. The kitchen features ample counter space, a coffee bar, a custom pantry, and plenty of storage. The primary bedroom features a massive en-suite, a spacious walk-in closet, a fireplace, incredible vaulted ceilings, and a private balcony. The backyard showcases lovely landscaping, highlighted by a waterfall. Ultimate privacy with a south-facing yard that backs onto green space. This home is perfect for families needing extra space or retirees who require a guest suite. Don’t miss this rare opportunity to own a unique home with a legal suite in Genesis on the Lakes. (id:62055)
Century 21 Masters
5405 45 St
Leduc, Alberta
8.15 ACRES IN THE CITY OF LEDUC! Welcome to North Telford with 8+ acres tucked away and secluded in a private location and ready for a developers vision! Currently with a 1,525 Square foot house, a double oversized garage, and oversized shop on the property. Right between the residential homes of North Telford and the industrial area of Leduc, it is the most unique property in the whole city! With access off of 45th Street from the residential side on 54th Avenue, and also access from 43rd Street on the industrial side and the Leduc Lions Park and the walking paths at North Telford Park, the opportunity is ripe. Pitch your idea of what you'd like to do to the City of Leduc, and they're open for discussion on your vision. Currently zoned Urban Reserve, and is been referred to as the holding zone as it's waiting for development. It is an amazing piece of land right in city limits...DON'T PASS THIS UP! Come take a look today! (id:62055)
RE/MAX Elite
5012 48 Av
Evansburg, Alberta
Welcome to This Inviting 988 sq ft Home Featuring a Bright and Open Kitchen/Dining Area Perfect For Family Gatherings and a Cozy Living Room Ideal For Relaxing Evenings. With 2 Spacious Bedrooms, a 3 Piece Bathroom, a Sunroom and a Versatile Bonus Room, This Home Offers Space and Comfort For All Your Needs. Step Outside to Enjoy the Back Deck, Ideal For Summer BBQs or Quiet Mornings. This Property Includes an Insulated Garage With Power and a Cement Floor - Great For a Workshop or Vehicle Storage, 2 Large Sheds, One of Which Has Power and a Cement Driveway Adding Convenience and Curb Appeal. Located Close to the School and Shopping, This Home Combines Comfort, Functionality and a Fantastic Location. (id:62055)
Century 21 Leading
7 Hillcrest Dr Nw
Edmonton, Alberta
Step into this 1130 sq ft single wide mobile home, built in 1982 and designed with an open concept layout that maximizes space and natural light. With 3 bedrooms, central AC, and a large deck perfect for entertaining or relaxing outdoors, this home offers both comfort and convenience. Enjoy a private setting along tree-lined streets, creating a peaceful retreat in the community. The $802.76 lot fee includes water, making ownership affordable and worry-free. A well-kept property that’s move-in ready and offers the lifestyle you’re looking for. (id:62055)
Maxwell Polaris
6403 26 St Ne
Rural Leduc County, Alberta
Welcome to this one-of-a-kind gem in the heart of Churchill Meadows, offering a rare layout & unmatched curb appeal! Situated on a massive corner lot, this stunning home boasts over 2700 sq ft with oversized triple car garage, an elegant entrance, & a grand open-to-below design that creates an airy feel right from the moment you step in. The main floor features a bedroom with a full bath. You’ll love the chef’s kitchen with premium finishes, plus a full spice kitchen for added convenience. The spacious great room with soaring ceilings is perfect for entertaining. Upstairs, you'll find a luxurious primary suite with a 5-piece ensuite & a generous walk-in closet. A second master bedroom, plus two additional bedrooms, another full bath, bonus room, & upstairs laundry complete this well-designed cabinets/storage. This home blends function, luxury, & space like no other—perfect for large families. Please Note: Photos are from a similar home built by the builder; actual finishes & layout may vary. (id:62055)
Maxwell Polaris
2735 64 Av Ne
Rural Leduc County, Alberta
*WALKOUT*FINISHED BASEMENT* Welcome to Churchill Meadows, Leduc County’s premium community—just minutes from the airport and all major amenities! This stunning home offers over 2500+ sq. ft. of living space on a generous lot with a walkout basement backing onto green space and an oversized double front garage. Inside, enjoy soaring 9ft/10ft/20ft ceilings with open-to-below design, 2 living rooms, and a fully upgraded interior with a spice kitchen, elegant fireplace, and high-end finishes throughout. The thoughtful layout features 4 bedrooms upstairs with 3 en-suites, plus a main floor bedroom and full bath, making it ideal for multi-generational living with 5 bed & 4 full bath. Complete with a side entrance and luxury details throughout, this home is the perfect blend of elegance and functionality. Please note: Photos shown may be from previously sold homes with similar layouts and finishes, provided for reference purposes only. Actual layout, finishes, and details may vary based on the availability. (id:62055)
Maxwell Polaris
#412 & 411 53303 Rge Road 31
Rural Parkland County, Alberta
Discover your own private oasis on 7+ treed acres in Parkland County! This serene & private property offers the perfect canvas for your dream home, with mature trees providing a natural canopy & ultimate privacy. Enjoy the wildlife while having a morning coffee on the covered back porch. The existing mobile home with 3 bedrooms , 2 baths and a renovated kitchen presents an opportunity for immediate country living, while you can build your dream home with services already in place. A drilled well & septic are already there. 2 detached garages and a shop that are ideal for a home based business, storing equipment or indulging in your favorite hobby. Enjoy the peace & quiet of rural life without sacrificing convenience. Close to Cougar Creek Golf Course, Wabamun & Stony Plain. Don't miss the opportunity to create the acreage lifestyle you always dreamed of! (id:62055)
RE/MAX Preferred Choice
4418 Cooke Wy Sw
Edmonton, Alberta
Our popular Rundle model is perfectly situated on a corner lot backing onto Frieda Hiller Park, offering a picturesque setting with mature trees, walking trails, and generous green space. Enjoy a west-facing backyard with chain-link fencing along the side and rear, providing an unobstructed park view right from your home. Inside, the bright living room features additional windows for extra natural light and a modern electric fireplace. An enclosed side entrance offers convenience and excellent potential for future basement development. The designer kitchen showcases upgraded maple cabinetry with gold hardware, 3CM white quartz countertops, an undermount Silgranit sink, and elegant gold pendant lighting above the island. Included appliances are a French-door refrigerator with internal water and ice, dishwasher, electric range, built-in microwave, and a chimney-style hood fan. Up the stairs, iron spindle railings replace the standard stub wall for a stylish open feel. (id:62055)
Century 21 Leading
3635 44 St Nw
Edmonton, Alberta
Magnificent location! Rarely do homes become available in this highly sought-after quiet area, where most neighbours are original owners. Situated on a large corner lot facing the ravine, this beautifully updated bi-level offers direct access just steps away from scenic walking trails. Thoughtfully maintained and upgraded, the home features 12 solar panels (2024), a new roof, fascia, and storm drains (2023), all new windows, new front and back doors, and a new insulated garage door with opener. Inside, enjoy fresh white paint upstairs, modern laminate flooring, updated bathrooms, and a refreshed kitchen with painted cabinets, and a spacious dining area. The finished basement includes two additional bedrooms, a living room, 3-piece bath and a large storage area under the stairs— ideal for guests or extended family. With vaulted ceilings, formal dining, and an oversized double garage, this home blends comfort, efficiency, and timeless charm—all just minutes from schools, shopping, and transportation. (id:62055)
One Percent Realty
3516 41 Av
Beaumont, Alberta
BRAND NEW, READY TO MOVE-IN home offering 2000+ sq ft, loaded with premium upgrades! ALL APPLIANCES AND WINDOW BLINDS INCLUDED. CUSTOM kitchen and SPICE KITCHEN with high-end finishes, golden-accented UPGRADED QUARTZ COUNTERTOPS, and designer handles. Main floor features a DEN with closet (can serve as a bedroom) and a full 3-piece bath. Premium 2x2 tiles on main and luxury vinyl upstairs. OPEN-TO-ABOVE living area with matte-finish tile wall and electric fireplace. Sleek black and gold lighting, plumbing, and hardware throughout. Staircase with premium spindle railing and step lights. Primary suite offers a modern feature wall, indent ceiling, walk-in closet, and a luxury 5-piece ensuite. Side entrance for potential 2-bedroom legal suite. Over $20K IN UPGARDES beyond similar homes on same street. WALKING DISTANCE to school, park, and upcoming shopping plaza. Only 20 minutes to the airport — a perfect blend of style, comfort, and convenience. (id:62055)
Exp Realty
22671 81 Av Nw
Edmonton, Alberta
!!! LEGAL BASEMENT SUITE!!! FULL BED AND BATH ON MAIN FLOOR!!! Welcome to this beautifully designed 5-bedroom, 4-bathroom home offering 1,715 sq. ft. in a quiet, family-friendly neighborhood of Rosenthal. The main floor foyer welcomes you into open-concept layout with a bright living and dinning area, modern kitchen with stainless steel appliances, and a full bedroom and bathroom—perfect for guests or multi-generational living. Upstairs, you’ll find 3 more spacious bedrooms including a comfortable primary suite with a walk-in closet and ensuite. The fully finished basement includes a legal one-bedroom suite, ideal for rental income or extended family. Large private backyard offers space for kids & get to gathers. Located close to major amenities such as parks and playground, Costco, Golf Course, River Cree Resort, the future school, public library, Lewis Farms Recreation Centre and easy access to Whitemud Drive and Anthony Henday, makes this home perfect combination of comfort, convenience, and value. (id:62055)
Maxwell Polaris
#406 1144 Adamson Dr Sw
Edmonton, Alberta
Top-floor living with park views! Welcome to Élan, one of southwest Edmonton’s most sought after condos. This beautifully maintained 2 bed 2 bath home offers a smart layout, upscale finishes, & 2 titled parking, 1 surface & other heated underground + private storage locker. Inside, you’ll find rich dark laminate flooring, soft carpet in the bedrooms, & ceramic tile in the bathrooms for both style and durability. Open concept kitchen features stainless steel appliances, quartz countertops, white cabinetry & large island with seating, perfect for everyday living & entertaining. Spacious living room opens to a private East-facing balcony overlooking a tranquil park, offering sunshine & scenery year round. Master suite includes a walk through closet & full ensuite, while the second bedroom is ideal for guests, office, or roommate. In-suite laundry, a secure building with an exercise + social room, prime location close to shops, schools, and Henday make this a perfect place to call home. (id:62055)
RE/MAX Excellence
#303 69 Crystal Ln
Sherwood Park, Alberta
This is so much more than an adult living condo - it's a vibrant community! Live like you're in assisted living without paying for it! A 55 yr plus condo with oodles of amenities and activities. Two social rooms, a games room, a well-acquainted fitness room and a car wash! This suite is freshly painted, has newly finished ceilings and new cork flooring. Overlooking green space provides a beautiful view and sense of privacy. The suite is open and spacious with lots of windows. The primary bedroom has double closets with a walk-in tub/shower. The kitchen includes stone tops and there is an A/C unit to stay cool on warm summer days. Have guests that would like to stay? No problem! There are two guest suites available for short term rental for a small fee. This is so much more than a condo - it's a lifestyle and community. (id:62055)
RE/MAX River City
14815 78 St Nw
Edmonton, Alberta
Impeccably maintained and beautifully presented, this stunning home sits on a spacious corner lot directly across from J.A. Fife School—a perfect blend of style, function, and location. The inviting main level showcases a gorgeous stone-faced fireplace, setting the tone for elegant yet comfortable living. The oversized double garage features a sleek epoxy floor, with RV parking conveniently situated along the side. The fully finished lower level offers a thoughtfully designed in-law suite complete with a separate entrance, private laundry, and second kitchen with two extra bedrooms—an ideal setup for multi-generational living or those seeking investment potential. Surrounded by mature trees and close to parks, schools, and amenities, this home delivers exceptional value and versatility in one of the area’s most sought-after locations. (id:62055)
Maxwell Riverside Realty
5125 53 Av
Wabamun, Alberta
This Beautifully Redesigned 4 Level Split Home in The Scenic Lake Town of Wabamun Offers The Perfect Blend of Modern Style, Comfort & Functionality & is Only 20 Minutes From Stony Plain. Step Inside to Find a Brand New Custom Kitchen Featuring High End Stainless Steel Appliances Including a Gas Stove, Pull Out Microwave Drawer, Sleek Quartz Countertops & a Huge Island For Entertaining. There is a Spacious & Bright Dining Room, 4 Generous Bedrooms Including a Primary Suite With a Walk in Closet & Stunning Ensuite, a Versatile Bedroom With a Murphy Bed, Ideal For Guests or a Home Office, an Inviting Living Room With a Gas Fireplace, 2 Additional Full Baths & a Large Utility/Storage Room. Extensive Upgrades Consist of a New Furnace, Hot Water Tank, Air Conditioner, Vinyl Windows, Flooring, Siding, Fencing, Shingles on The House & Garage & More. Extras Include a Huge Cement Patio & an Oversized Garage That is Insulated, Heated, Has a Cement Floor, 220 Wiring & an RV Plug. This Rare Gem Could Be Yours! (id:62055)
Century 21 Leading
1212 82 St Sw
Edmonton, Alberta
Welcome to this stunning 2,149 sq. ft. Landmark Marseilles III in Summerside! This 2-storey features rich hardwood floors, a bright great room with skylights & fireplace, and a flex room perfect for dining or office space. The gourmet kitchen boasts granite countertops, stainless steel appliances, ceramic backsplash & a walk-through pantry. Main floor laundry with sink adds convenience. Upstairs, the vaulted bonus room is wired for surround sound, plus 3 spacious bedrooms including a primary suite with 5-pc ensuite, soaker tub & separate shower. Enjoy central A/C and an entertainer’s dream backyard—fully landscaped with a concrete patio, gazebo & deck. Located on a quiet loop street, steps to a park, with an insulated garage. Full Summerside lake access with year-round activities makes this home the total package! (id:62055)
RE/MAX Elite
164 Caledon Crescent
Spruce Grove, Alberta
QUICK POSSESSION ! BRAND NEW bungalow with approx. 3000 SQ FT total living space including a fully FINISHED BASEMENT, including 2 MASTER SUITES, BACKING TO POND. This HIGH-END property features PREMIUM FINISHES in every corner, LUXURY vinyl plank flooring, CUSTOM railing, and 2-tone cabinets. The main kitchen features waterfall island, under cabinet lights, and upgraded quartz countertops. Enjoy the open concept living area with ELECTRIC FIREPLACE, accent wall, and abundant natural light from premium TRIPLE-PANE WINDOWS. Highlights include a huge covered balcony, built in SPEAKERS, laundry with sink & cabinet space and a wet bar in the basement. With soaring CEILINGS on both levels, PREMIUM LIGHTING, MULTIPLE INDENT CEILINGS with rope lights, FEATURED WALLS, and high end quality with premium finishes, this home exudes luxury. A pond at rear ensures no immediate neighbors. Steps from three schools and parks, with quick amenity access! (id:62055)
Exp Realty
176 Caledon Crescent
Spruce Grove, Alberta
QUICK POSSESSION ! BRAND NEW, 30-foot wide partially WALKOUT home, on a REGULAR lot, featuring 4 bedrooms and 4 full bathrooms, including 2 MASTER SUITES, BACKING TO POND. This HIGH-END property features PREMIUM FINISHES in every corner, LUXURY vinyl plank flooring, CUSTOM glass railing, and 2-tone cabinets. The EXTENDED KITCHEN and SPICE KITCHEN with window offer plenty of storage and upgraded quartz countertops. Enjoy an OPEN-TO-ABOVE living area with an 18-FOOT CEILING, ELECTRIC FIREPLACE, accent wall, and abundant natural light from premium TRIPLE-PANE WINDOWS. Highlights include a bonus room, laundry with sink & cabinet space, basement SIDE ENTRANCE, and a FULLY FINISHED DECK. With 9-FOOT CEILINGS on all three levels, PREMIUM LIGHTING, MULTIPLE INDENT CEILINGS with rope lights, FEATURED WALLS, and a main-floor bedroom with full washroom, this home exudes luxury. A walkway on one side ensures no immediate neighbors. Steps from three schools and parks, with quick amenity access! (id:62055)
Exp Realty
165 Edgewater Cir
Leduc, Alberta
This beautifully crafted home blends luxury and practicality in one of Southfork’s most desirable locations. Featuring high-end finishes throughout, it offers a spacious double garage and a main floor office with a full bathroom—perfect for guests or remote work. The open-to-above living room adds elegance and natural light, while the extended kitchen includes a large island and walk-in pantry, ideal for entertaining. Upstairs, a generous bonus room provides extra space for relaxation or play. The luxurious primary suite boasts a standalone tub and custom shower, creating a perfect retreat. An unfinished basement offers room for future development to suit your needs. Located near scenic ponds, walking trails, parks, and excellent schools, this home is perfect for families seeking both comfort and convenience (id:62055)
Century 21 Smart Realty
#403 55101 Ste. Anne Tr
Rural Lac Ste. Anne County, Alberta
Enjoy beautiful lake views from this 4 bedroom bungalow on Lac Ste. Anne! Situated on your own private lot this property has a front veranda and large back deck to make the most of every season. The gourmet kitchen with stone countertops adjoins the huge dining space with access to the deck. Cozy up to the gas fireplace in the bright living room! Your primary bedroom has a walk-in closet and features a 3pc. ensuite with walk-in shower. The 3 secondary bedrooms share the main 4pc. bathroom. Plenty of storage and a double attached garage! Enjoy club house amenities including the pool, rec. centre, and boat launch. (id:62055)
Century 21 Masters
14416 31 St Nw
Edmonton, Alberta
Great investment opportunity in the community of Kirkness! This classic bungalow offers plenty of potential for those looking to build equity or add to their rental portfolio. Featuring a separate basement suite with its own entrance, this property provides an excellent opportunity for rental income from one or both levels. The main floor offers a functional layout with a bright living room, dining area, and kitchen with dark cabinetry and mosaic backsplash. Three bedrooms complete the main level, including a primary bedroom with a private two-piece ensuite. Downstairs, you’ll find a spacious in-law suite with a second kitchen, large family area, two additional bedrooms, and a full bathroom. With its solid layout, separate suite, and prime location near schools, shopping, and restaurants, this property offers endless potential. A great opportunity for investors or buyers looking for a home with income possibilities — the perfect place to start building equity! (id:62055)
Blackmore Real Estate
4327 114a St Nw
Edmonton, Alberta
ROYAL GARDENS - Welcome to this 1200 sqft plus, 4 bedrooms and 3 baths bungalow home located in community built on family values. Nestled on quiet street this home offers quality loaded with massive future potential. Main floor features spacious floor plan with living area, dining space and a large kitchen, 3 well appointed bedrooms, 4pc bath and 2pc ensuite from Master bedroom. Additional space in the Bsmt offers 4th bedroom, family room, 3pc bath and a second kitchen ideal for extended family. Newer windows, siding, furnace 2020, HWT 2023. Large private backyard it’s perfect for entertaining guests and family. Walking distance to all schools including Harry Ainlay High School, LRT, YMCA, REC Centre, Snow Valley and shopping. Very quick commute to Anthony Henday and WF makes this a perfect place for growing family or a great opportunity for investment !!! Quick possession available ! (id:62055)
Maxwell Polaris
5130 49 Av
Onoway, Alberta
Welcome to Onoway! This awesome bungalow is perfect for first time buyers, young families, investors, quite literally anyone. The renovations done are absolutely beautiful and it's fully move in ready with room for your own improvements down the road! 2 bedrooms, and a beautifully renovated bathroom upstairs. A basement with nothing but potential (and another bathroom). And a big beautiful backyard. This is a stunning home that you won't want to miss! (id:62055)
The Good Real Estate Company
8409 24 Av Sw
Edmonton, Alberta
Live the Summerside lifestyle with private lake access in this stunning, sun-filled 2-storey home backing onto a private setting with no rear neighbours! This upgraded spacious 3-bed, 2.5-bath home offers 1,765 sq.ft. of beautifully designed living space. The open main floor boasts a bright great room, a chef’s kitchen with upgraded maple cabinetry, gas stove, upgraded S/S appliances & stylish hood fan. The dining area opens to a full-width deck & fenced south-facing yard—perfect for relaxing or entertaining. Upstairs features a serene primary suite with double French doors, large WIC & ensuite. A versatile bonus room, convenient laundry room, full bath & 2 additional bedrooms. Additional highlights include an attached garage with an extended driveway & future potential for side entry. Walking distance to school, park & exclusive Lake Summerside access with private beach - year-round recreation—swimming, golf, fishing, boating, tennis & more. A bright, stylish & move-in-ready home with exceptional value! (id:62055)
Mozaic Realty Group
1912 Hammond Place Nw
Edmonton, Alberta
We’re thrilled to offer a fantastic chance to own a beautiful home in the highly desirable Hamptons community! This charming two-story residence is perfectly situated in a peaceful cul-de-sac, creating an ideal environment for families seeking privacy and comfort. The main floor features a convenient two-piece bathroom, while the upper level showcases two spacious bedrooms, a lovely four-piece bathroom, and a standout primary suite complete with a private ensuite. Enjoy the benefits of air conditioning, stylish new vinyl floors, and a nearly new stove and hood in the kitchen. Additional highlights include an attached double garage, a customizable basement, and a wonderful west-facing backyard, perfect for enjoying outdoor fun! Best of all, this remarkable home is just 13 minutes from West Edmonton Mall and 10 minutes from the upcoming Lewis Farms Recreation Centre, ensuring easy access to schools and all the amenities you need. Don’t let this incredible opportunity slip away! (id:62055)
Century 21 Leading
109 29a St Sw
Edmonton, Alberta
A True Gem, Almost 4400 sq ft(including basement)in the Heart of South Edmonton's Most Sought-After Community – Alces! This stunning 3,215 sq ft(above grade)home offers exceptional living space, including two fully finished basements(One 2-bedroom legal suite and one 1-bedroom in-law suite), each with a separate kitchen—yes, you read that correctly! Perfect for extended family, guests, or rental income. On the main floor, you’ll find a spacious 1 bedroom and 1+1/2 washroom, a spice kitchen, and an open-to-above design that enhances the home’s airy feel. Every detail has been carefully crafted with custom finishes, including extraordinary cabinetry and feature walls that elevate the home's style. The upper floor features 4 generously sized bedrooms, a large bonus room, and 3 full bathrooms, providing ample space for family and guests. A large deck is also included for outdoor relaxation and entertainment. Bonus: The builder is offering a $5,000 appliance package, making this home even more desirable. (id:62055)
Century 21 Smart Realty
Twp 491 Range Road 73
Rural Brazeau County, Alberta
Amazing opportunity to invest in 11.79 acres of land along the ring road, on the Brazeau County side. The land boarders Stables Lane on the North. There is a shared driveway access off Range Road 73 on title and tree clearing has been done in preparation to bring in power from the road if needed. The land is fenced and cleared, with trees left for wind break along the perimeter to the East and South. You can have up to 3 residences- primary home, secondary suite and other. The land is large enough to allow a variety of animals and is out of sub-division. This would be a fantastic place to build an off grid, multi-generational homestead with quick access to the Town's schools, and amenities. This lot is zoned country residential, however the seller has been using it for agricultural purposes and the taxes reflect that use. There is no income from farming to declare, however GST may be applicable. (id:62055)
RE/MAX Vision Realty
60432 Rge Rd 64
Rural Barrhead County, Alberta
Unbelievable private property complete w/exceptional 2800 sq ft modern ground level access home, convenient side of home oversize 38x40 garage plus high wall 50x70 commercial quality shop. Exceptionally thought of yard site & building design. Remarkable home finishing including grand open floor plan, professional quality stainless appliances, extensive kitchen cabinetry w/ grand island, sprawling dining area w/ room for large table, spacious bedrooms, high end bathroom finishing, high ceilings plus much more. Outside you'll find full length covered front veranda & rear deck, landscaped pathway to exquisitely crafted fireplace gazebo, chain link security fenced entrance border, storage support buildings, more. Shop features large entrance doors, 2 gazebos, pro paint booth inside (optional purchase), excellent concrete floors, heavily graveled yard, more. Peace & tranquility, quality construction, exceptional building support, gorgeous yard plus more, more, more ready & awaiting you. (id:62055)
Sunnyside Realty Ltd
71 Birch Dr
Gibbons, Alberta
WELCOME HOME! This top to bottom fully renovated two storey home, nestled in the town of gibbons offers three bedroom 1.5 bathrooms and is peace of mind purchasing with all major items completed. The main floor boasts a brand-new kitchen with all new appliances, a massive living room, with all new vinyl flooring, paint, and trim, a new 2pc washroom and a separate entrance to the basement. The upstairs features two generous sized secondary bedrooms and a spacious primary bedroom with all new windows, flooring, trim, and paint, and new 4 pc main bathroom. The fully finished basement features a rec room and brand-new furnace and hot water tank. Step outside onto your brand-new back deck with a new fully fenced private backyard perfect for enjoying the winter months ahead. This house has been fully updated and is ready for you to make it your new home. (id:62055)
RE/MAX Real Estate
16229 57 St Nw
Edmonton, Alberta
Welcome to this beautifully renovated 4-level split located in the sought-after community of Hollick-Kenyon! Featuring over 1,500 sq ft of well-designed living space, this home offers two spacious bedrooms on the upper level and a third bedroom in the finished basement—ideal for guests or a growing family. The bright, open-concept main floor showcases a modern kitchen and a welcoming living area, perfect for gatherings and everyday living. Enjoy the private backyard and the convenience of a double detached garage. Situated close to excellent schools, parks, and shopping, this move-in ready home combines comfort, style, and an unbeatable location for family living. (id:62055)
RE/MAX Elite


