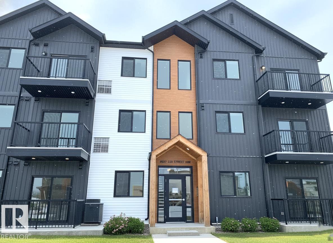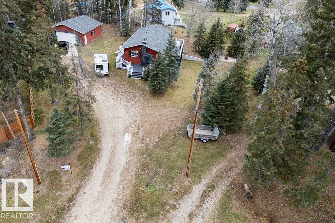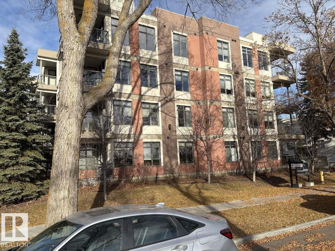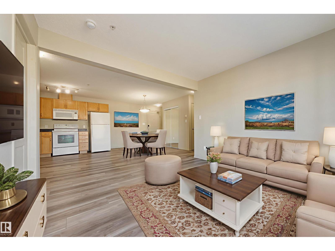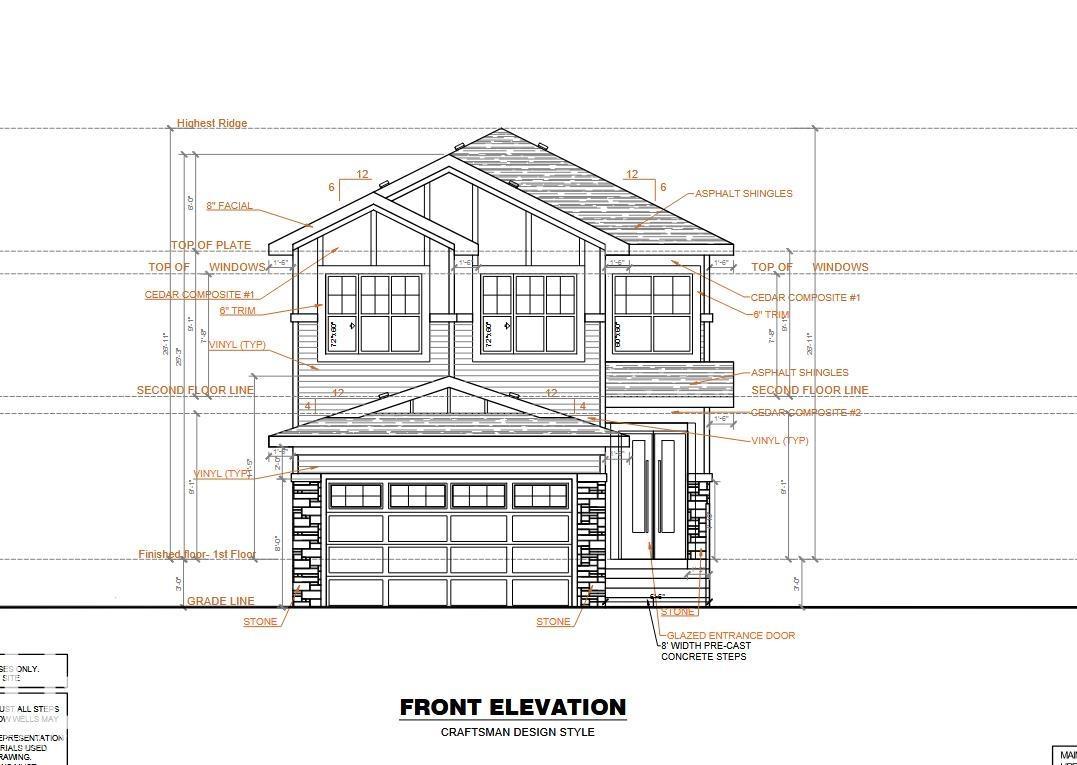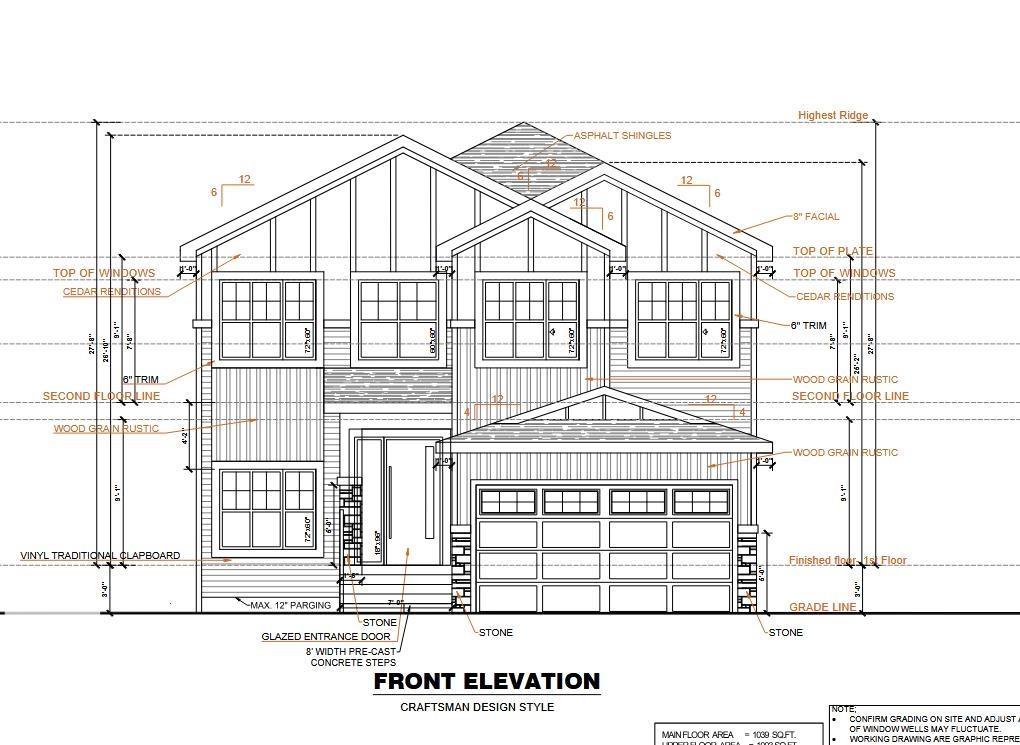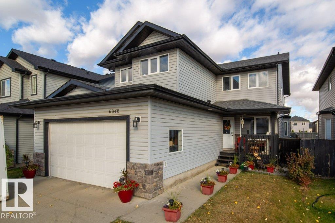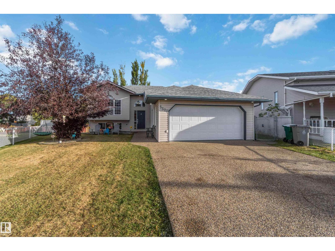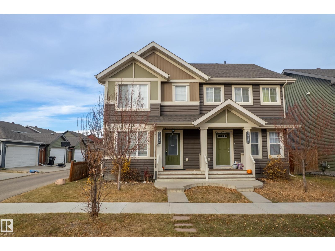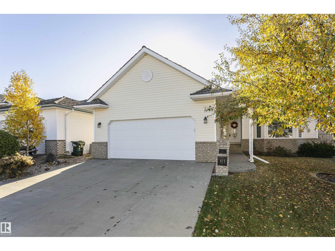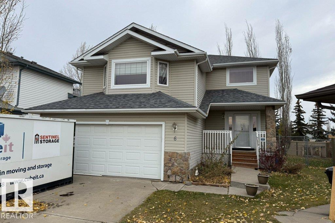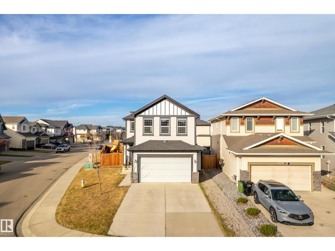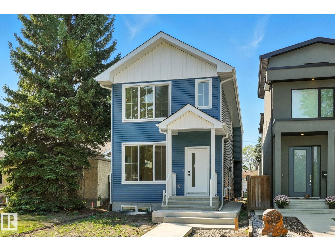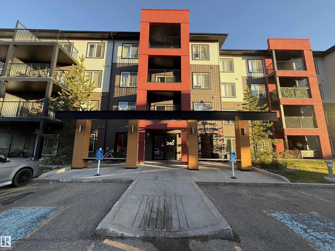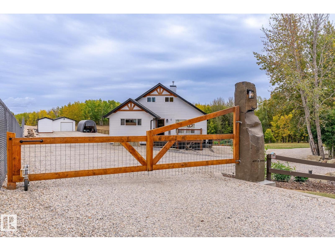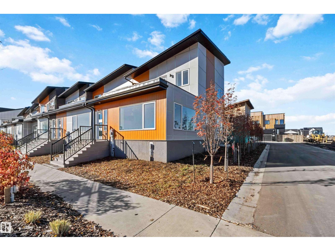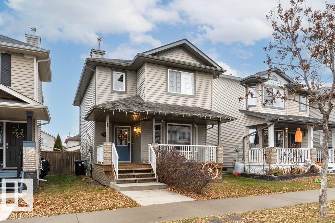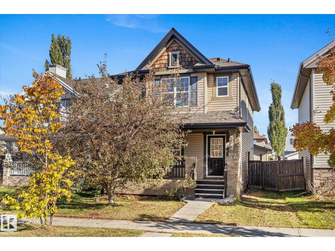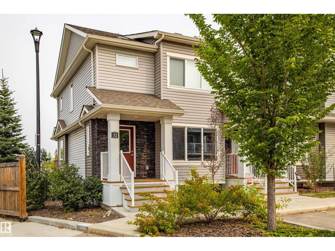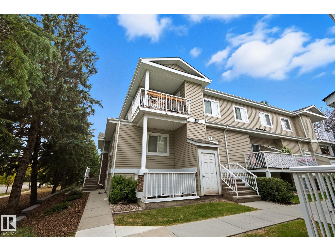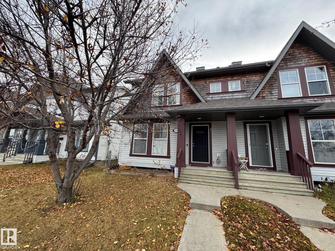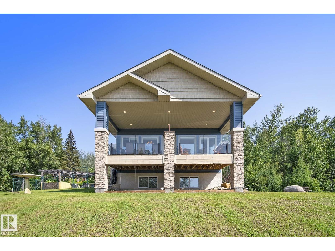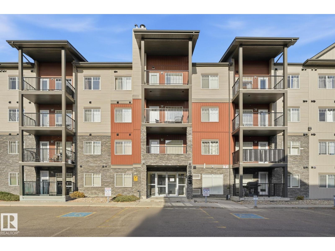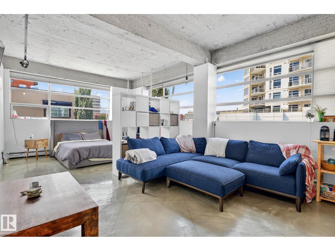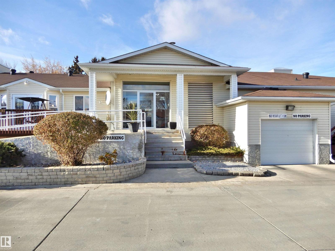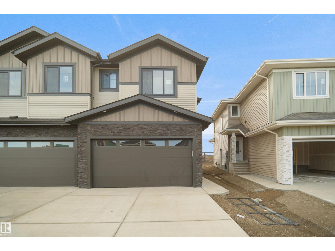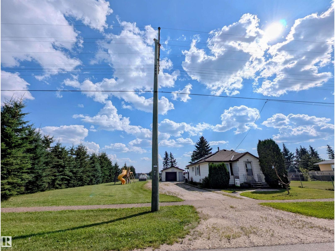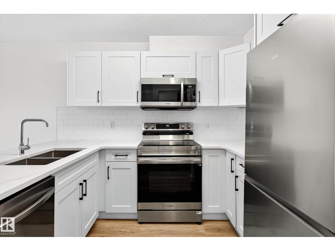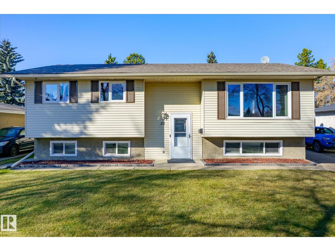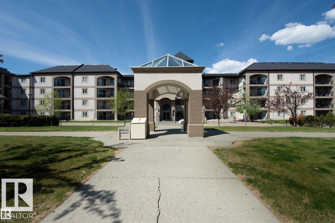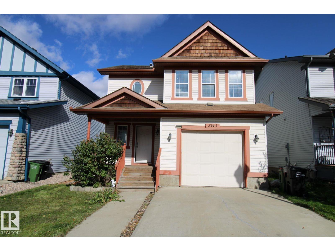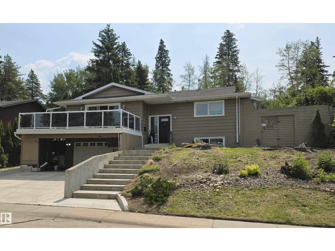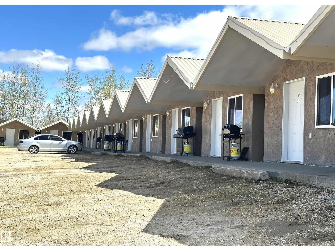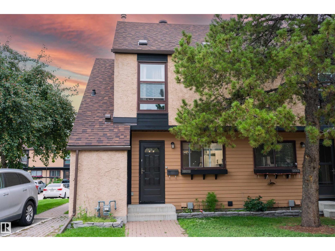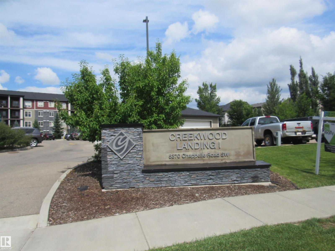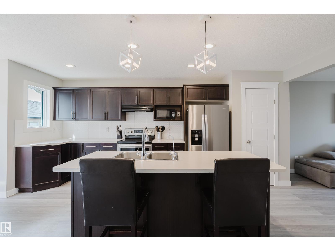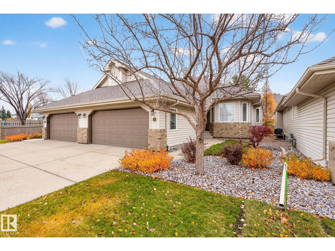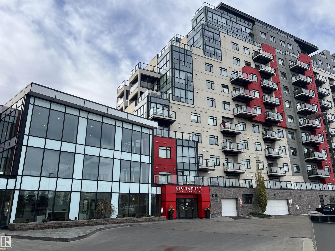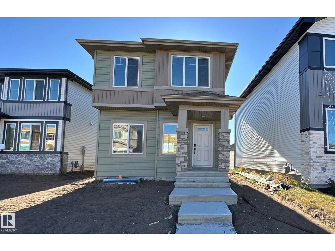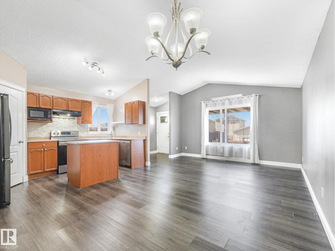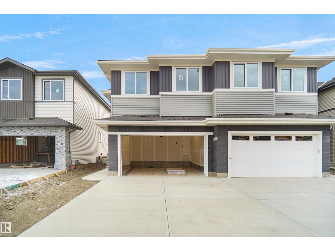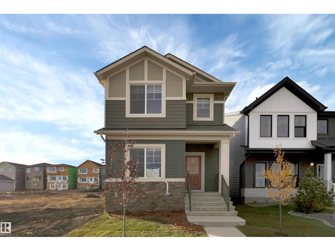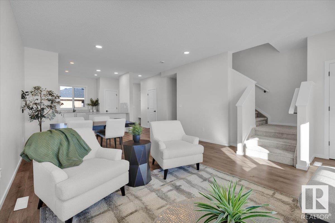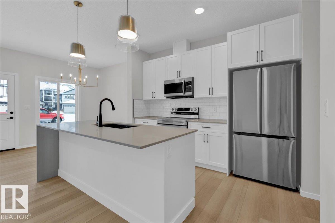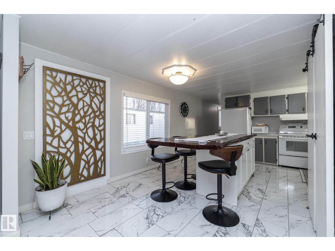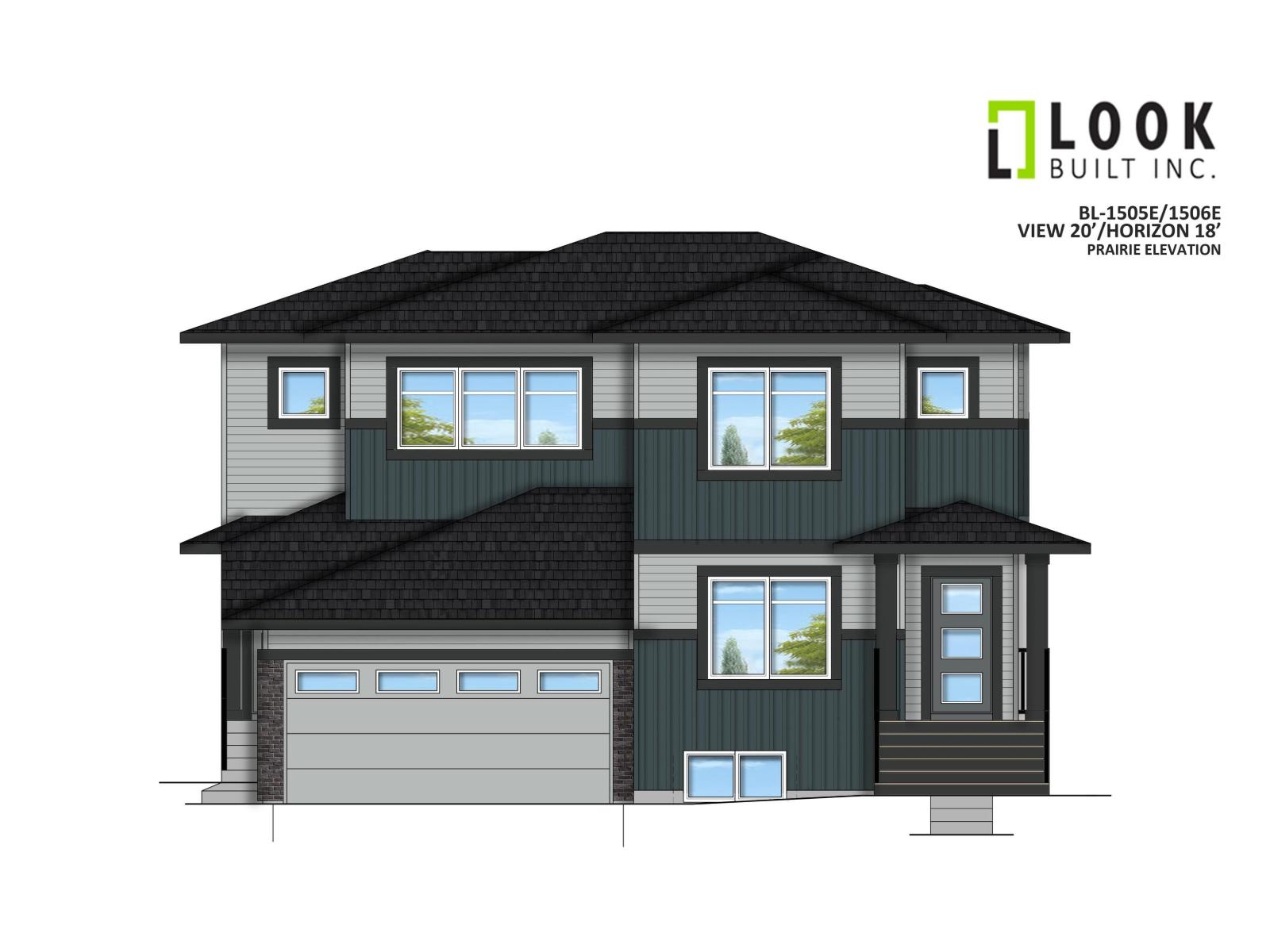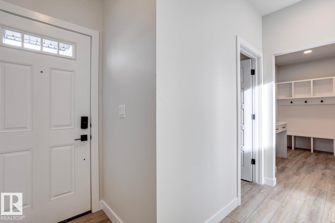#304 9207 228 St Nw
Edmonton, Alberta
Modern and well-maintained single-level apartment for rent in the desirable community of Secord. This stylish low-rise unit offers an open-concept layout with air conditioning, in-suite laundry, and contemporary finishes throughout. Designed for comfort and convenience, the home provides a bright living area with ample natural light and functional space for modern living. Small, trained pets are welcome with condo board approval and applicable fees. Located close to all major amenities including schools, parks, walking trails, grocery stores, restaurants, and public transit, with quick access to Anthony Henday Drive, Whitemud Drive, and nearby shopping centers such as West Edmonton Mall. Available from November 1, this beautiful condo offers a perfect blend of lifestyle, location, and value in one of Edmonton’s growing west-end communities. (id:62055)
Kairali Realty Inc.
118 2 St W
Rural Wetaskiwin County, Alberta
Modern Lakeview Acreage – Trails of Minnehik, Buck Lake! This stunning property offers 2400 sq. ft. of total living area showcasing a full modern renovation surrounded by natural beauty and lake views. The open-concept upper level features a bright remodeled kitchen with new cabinetry, updated baths, luxury vinyl flooring, and a cozy tile-surround fireplace. The walkout basement adds versatility with a second kitchen, wood stove, and patio access—ideal for extended family or guests. Outside, enjoy a newly stained wrap-around deck, manicured landscaping, and a 28x32 garage for vehicles and lake toys. Shared dock access provides boating, fishing, and swimming, while the peaceful setting and starlit skies create an unforgettable Buck Lake experience. Just 33 minutes to Drayton Valley! (id:62055)
Digger Real Estate Inc.
#301 11140 68 Av Nw Nw
Edmonton, Alberta
Step into comfort and convenience in this beautifully maintained concrete condominium, perfectly positioned in the desirable Parkallen neighborhood. With sunrise views from the east-facing layout, mornings feel brighter the moment you wake. Fresh updates greet you at every turn, including brand-new flooring and a full repaint, that creates a crisp and modern feel. The spacious floor plan features 2 full bathrooms and 2 well-designed bedrooms, including a versatile second room complete with a built-in desk and Murphy bed. It works overtime as a guest room, office, or study space. The underground heated parking stall keeps your vehicle cozy year-round and includes an extra storage unit for seasonal items and sporting gear. This location is the kind that everyone hopes for. Minutes from the University of Alberta, Whyte Avenue’s vibrant shops and dining, and quick transit connections, daily life becomes effortless. A solid concrete building means peace, quiet, and lasting quality. This home is move-in rea (id:62055)
Easy List Realty
#317 309 Clareview Station Dr Nw
Edmonton, Alberta
Move in ready – this 2-bedroom, 2-bathroom condo has BRAND NEW VINYL PLANK FLOORING! The open concept layout makes for easy living and entertaining. Ideal for a family or 2 adults sharing, the bedrooms are located on opposite sides of the unit and each features a full, private bath. The primary suite has a large walk-through closet - storage is not a problem here! Never share laundry machines again with your own in-suite washer and dryer. Also included is a balcony, titled underground parking and on-site fitness centre. Condo fees include heat & water in this well-managed building. Live walking distance to amazing amenities, including grocery stores, Clareview LRT station, Clareview Recreation Centre and the Northeast Health Centre! (id:62055)
Schmidt Realty Group Inc
16724 34 Ave Sw
Edmonton, Alberta
**SOUTH EDMONTON**GLENRIDDING COMMUNITY**FULLY UPGRADED**SPICE KITCHEN**OPEN TO BELOW** BACKING TO POND**PARTIAL WALKOUT HOME**CUSTOM FLOOR PLAN**Step into a thoughtfully designed home that combines timeless craftsmanship with modern comfort. The inviting entrance opens to a bright and spacious living area featuring high ceilings, large windows, and an elegant fireplace that creates the perfect gathering space for family and friends. The gourmet kitchen is a true showpiece, offering a sleek island, ample cabinetry, and a convenient secondary kitchen designed for culinary enthusiasts. A flexible den on the main level adds versatility, ideal for a home office or guest room. Upstairs, the serene primary suite welcomes you with a walk-in closet and a spa-inspired ensuite that exudes luxury. Additional bedrooms are generously sized, offering comfort and privacy for everyone in the family. The open-to-below layout and a cozy loft area add architectural charm and space for relaxation or play. (id:62055)
Nationwide Realty Corp
16840 33 Av Sw Sw
Edmonton, Alberta
**BIG PIE SHAPE LOT** CUSTOM FLOOR PLAN**FULLY UPGRADED**SPICE KITCHEN**OPEN TO BELOW**Welcome to the “Saxony”, a stunning 2-storey, 3-bedroom + den model offering over . of modern living space in the desirable Saxony Glen community. This home features an open-concept main floor with a spacious great room open to above, a gourmet kitchen with quartz counters, gas range and spice kitchen, and elegant finishes throughout. Upstairs includes a large bonus room, convenient laundry, and a luxurious primary suite with a 5-pc ensuite. Double attached garage, rear deck, and premium craftsmanship complete this perfect family home!**PHOTOS ARE REPRESENTATIVE** (id:62055)
Nationwide Realty Corp
6040 166 Av Nw
Edmonton, Alberta
Beautiful Family Home in Matt Berry! This stunning 2-storey is tucked away on a quiet cul-de-sac in the heart of Matt Berry—perfect for families of any size! You’ll love the bright, spacious layout featuring 3 bedrooms, 3 bathrooms, a den, and a bonus room. The lower level offers a 1-bedroom illegal suite complete with a full kitchen—ideal for guests or extended family. The oversized 20’×24’ attached garage includes a taller door and backyard access—great for lifted trucks. Enjoy the landscaped yard with a deck and treehouse swing set—perfect for kids and summer BBQs! All appliances included. Close to schools, shopping, parks, and transit—this home truly must be seen to be appreciated! (id:62055)
Digger Real Estate Inc.
5520 45 St
Lamont, Alberta
Fully Developed Walkout Bi-Level on a Large Pie-Shaped Lot! This 3+1 bedroom walkout bi-level sits in a quiet cul-de-sac on a spacious pie-shaped lot and is move-in ready. The home features no carpet throughout—finished with tile, hardwood, and life-proof vinyl plank flooring. The main floor offers a bright living room and an open kitchen and dining area overlooking the backyard and deck. The primary bedroom includes a 3-piece ensuite and large closet, along with two additional bedrooms and a 4-piece main bath. The walkout basement is fully finished with a large rec room, 4-piece bathroom, laundry area, storage room, and a fourth bedroom. Outside, enjoy a huge fenced yard with RV gate access, perfect for parking or entertaining. Additional highlights include a heated double attached garage, plus recent upgrades such as shingles, hot water tank, and some appliances, AND THE OPTION TO PURCHASE THE HOME FURNISHED! (id:62055)
RE/MAX Edge Realty
5194 Crabapple Link Li Sw
Edmonton, Alberta
Welcome to The Orchards at Ellerslie—where family-friendly living meets modern comfort! This beautifully maintained half-duplex offers the perfect blend of style, space, and convenience on a quiet street just steps from parks, trails, and community amenities. Bright and inviting, the main floor features an open-concept layout with a spacious living room, stylish dining area, and a contemporary kitchen boasting granite counters, sleek cabinetry, stainless steel appliances, and a large island—perfect for hosting. Upstairs you’ll find 3 bedrooms, including a generous primary suite with walk-in closet and full ensuite, plus convenient upper-floor laundry. The basement expands your living space with a finished rec room/office setup and plenty of storage. Enjoy BBQs and backyard gatherings with a private, fully fenced yard and a large double garage. Move-in ready with updated paint, and located in one of Edmonton’s most desirable south-side communities—this home truly has it all! Don’t miss it! (id:62055)
Rimrock Real Estate
121 Regal
Sherwood Park, Alberta
Welcome to Effortless Bungalow Living in The Ridge! This 1,600-plus sq. ft. home offers stylish, low-maintenance main-floor living designed for comfort and ease. Bright windows fill the spacious living room with natural light, complemented by a cozy gas fireplace. The kitchen and dining areas feature hardwood floors, newer stainless-steel appliances, and an open layout perfect for entertaining or relaxing. The primary suite includes a 4-piece ensuite with a jetted tub, stand-up shower, and walk-in closet. A large second bedroom and full bath offer space for guests or hobbies. From the double attached garage, step into a convenient mudroom with newer laundry and extra storage. Enjoy the outdoors with a sunny south-facing deck, perennial garden, and a 40-ft RV pad—perfect for travel or visitors. Everything you need is on one level, combining comfort, style, and simplicity in one perfect home. (id:62055)
Right Real Estate
6 Lansing
Spruce Grove, Alberta
Park-Back Fixer Opportunity! BACKING ONTO PARK & TRAILS! This 2-storey 2056 sq. ft. home offers huge potential for those willing to bring their tools & ideas. Features 4 bedrooms, 3.5 baths, a spacious open kitchen with island, corner pantry & sunny dining nook leading to a large 312 sq. ft. BBQ deck overlooking the massive pie lot & park. The main floor offers laundry, mudroom & 2-pc bath off the double attached garage. Upstairs showcases 3 generous bedrooms including a primary with walk-in closet & bright ensuite. A vaulted bonus room with built-in window bench is perfect for relaxing. The basement is fully finished with a 4th bedroom, 3-pc bath, and games room. Well-built home with solid bones – just needs your cosmetic touch! Quiet cul-de-sac location close to schools, parks & shopping. (id:62055)
Digger Real Estate Inc.
1374 Secord Landing Ld Nw
Edmonton, Alberta
This fully finished two-storey home offers nearly 3,000 sq. ft. of elegant living space in a prime location, steps from man made pond, scenic trails, picnic areas, and a small park. The main floor features an open-concept design with a spacious kitchen, living room, and dining area. The kitchen boasts abundant cabinetry, quartz countertops, and stainless steel appliances, with a convenient walk-through mudroom connecting directly to the double attached, insulated garage. The living room includes a cozy gas fireplace, while the dining area opens onto a deck overlooking the large, fully fenced yard and tranquil pond views. Upstairs, the colossal primary suite is a true retreat, featuring double walk-in his-and-hers closets and a luxurious 4-piece ensuite. Two additional bedrooms, a 4-piece bathroom, a bonus room, and upper-level laundry add comfort and convenience for the whole family. Basement level is fully finished and has 4th bedroom with walk in closet, 4 pce bath and leisure/ family room. (id:62055)
Royal LePage Noralta Real Estate
9606 86 Street Nw
Edmonton, Alberta
Brand new single family home located steps away from the Strathearn Park lookout with a double detached garage and a finished one-bedroom legal basement suite. The main floor has an open-concept living area with a chef’s kitchen, two-tone cabinetry with built-in pantry storage, top-of-the-line appliances, and an infinity quartz island counter. The main floor has a flex/den room that can serve as a fourth bedroom in the main unit or an office, and a 2-piece powder room. The living area features a beautiful gas fireplace surrounded by floor to ceiling tiles. On the second floor, you will find a bright and spacious master bedroom with a walk-in closet and a 4-piece ensuite, a full laundry room with plenty of extra storage space, a 4-piece family bathroom and two extra bedrooms. Strathearn is one of Edmonton’s most desirable, picturesque and vibrant neighborhoods, with easy access to LRT, schools and downtown Edmonton. (id:62055)
Maxwell Devonshire Realty
#202 340 Windermere Rd Nw
Edmonton, Alberta
Don’t miss out on this beautiful 2 Bedroom, 2 bathroom, CORNER unit condo with underground parking in Windermere! This unit is perfect for first-time buyers or investors and is being sold FURNISHED! This spacious unit features an open-concept layout with modern finishes, and abundance of natural light. The well-appointed kitchen seamlessly flows into the living area, creating a perfect space for relaxing or entertaining. The primary bedroom offers a walk thru closet, with windows and a private 4-piece ensuite, while the second bedroom, located on the opposite side of the unit, ensures privacy and is perfectly situated near the second full bathroom and laundry room. The balcony provides the perfect spot to relax and soak up the fresh air. You'll love the HEATED UNDERGROUND PARKING stall for year-round convenience. Nestled in a prime location with public transportation access, this condo is just minutes from Windermere shopping, restaurants, schools, parks, and offers quick access to the Anthony Henday! (id:62055)
2% Realty Pro
#105 52318 Rge Road 25
Rural Parkland County, Alberta
Escape to Tranquility on 2.06 Acres – Just 20 Mins West of Stony Plain! This beautifully renovated rural gem offers a gated 2.06 fully fenced acres backing mature trees for ultimate privacy. Timber accents frame the house while an abundance of charm lies inside including 4 bedrooms, 2.5 baths, vinyl plank flooring, newer kitchen cabinets, centre island, and new appliances. Big picturesque windows flood the home with light and overlook the lush yard with garden, deck, and hot tub. The main floor features a primary bedroom, a formal dining/flex room, and the upstairs offers a bedroom, loft/yoga space, and 2-pce bath. The finished basement feels nothing like a basement – thanks to large windows, 2 bedrooms, a 4-pce bath, and abundant natural light. Central A/C adds to the comfort of this home. Outside, enjoy a fire pit, shed, tons of slate rock landscaping, and an oversized heated single garage perfect for a man cave, plus large storage shed. Serene. Private. Full of character. Your country dream awaits! (id:62055)
Royal LePage Noralta Real Estate
#g 2740 Blatchford Rd Nw
Edmonton, Alberta
Perfect blend of sustainability, comfort, and smart investment in this NET ZERO corner unit home built by Carbon Busters. Designed for exceptional efficiency, this home features SOLAR PANELS, a GEOTHERMAL HEATING system, and EXTRA INSULATION in the walls to ensure maximum savings year-round. An annual utility cost of only about $200, compared to the typical $500–$600 monthly utility bills for a similar-sized home — savings that can practically cover your annual property taxes! The attached corner unit includes a double detached garage with a 2-BEDROOM GARAGE SUITE, FOR RENTAL INCOME potential. Inside, you’ll find 3 spacious bedrooms, 2.5 bathrooms, and an open-concept main floor with modern finishes and abundant natural light. All appliances are energy-efficient, further enhancing the home’s eco-friendly design and lowering ongoing costs. Enjoy outdoor living with a fully landscaped yard, an upper-level balcony with city views. The price also includes a finished basement - the buyer can choose finishes. (id:62055)
Real Broker
28 Vega Av
Spruce Grove, Alberta
Welcome to this inviting 2-storey home featuring a front covered porch and cozy living room that flows into a separate dining area. The kitchen offers great counter space, a center island with raised bar, and a near by pantry. The back entrance leads to the deck with a natural gas BBQ hook-up—perfect for casual entertaining. Upstairs you’ll find a generous primary suite with bright walk-in closet and 3-piece ensuite, plus two additional bedrooms and a 4-piece bath. The fully finished basement adds a family room, spa-like 3-piece bath, laundry, and flex/4th bedroom. Outside, enjoy a fully landscaped yard, spacious deck, and detached double garage. With some personal touches, this home can truly shine. Ideally located near Jubilee Park, schools, shopping, and with easy access to Hwy 16. This property offers great potential and comfort – a wonderful opportunity for a first-time buyer or young family to make it their own. (id:62055)
Digger Real Estate Inc.
123 63 St Sw
Edmonton, Alberta
Welcome Home! Step into this beautiful 3 bedroom ,1464 Sqft. home built by Homes by AVI, perfectly situated on a quiet street in the neighbourhood of Charlesworth, family friendly street with easy access to all amenities. This home features a double detached garage , Laminate flooring, a new roof, and a newer hot water tank. Inside you'll find three bedrooms ,3 bathrooms a spacious primary master suite complete with a walk-in closet. The kitchen boasts rich maple cabinets , and the large deck is perfect for relaxing and entertaining guests. Pride of ownership shows throughout this well-maintained home -its move in ready and ideal for first-time buyers. Don't miss out! (id:62055)
RE/MAX Elite
#32 2121 Haddow Dr Nw
Edmonton, Alberta
Welcome to Haddow Landing! This air-conditioned, bright south-facing 3-bedroom townhouse includes ***two titled parking stalls right in front of your door*** The two-storey layout is filled with natural light and features an unfinished basement ready for your customization. The main floor offers premium vinyl plank flooring, stainless steel appliances, (id:62055)
Real Broker
#35c 79 Bellerose Dr
St. Albert, Alberta
Welcome to this amazing 2-bedroom condo in the heart of St. Albert, just steps from the shopping mall, hospital, and downtown. You'll love the easy access to the river valley, trails, and public transit. Perfect for first-time buyers or savvy investors with an open-concept layout, and plenty of storage. The kitchen is equipped with granite countertops and maple cabinets, offering lots of space for storage and meal prep. The spacious primary suite is conveniently located next to the 4pc bath and second bedroom. Rounding out this well-designed property are a utility room with a washer/dryer, an energized parking stall, and a private patio. (id:62055)
People 1st Realty
20235 56 Av Nw
Edmonton, Alberta
Lovely two story half duplex in The Hamptons with (No Condo Fees)! Double garage that is drywalled and insulated. Home has a bright open floor plan with a sunny South backyard. Kitchen is spacious with lots of cabinets and even has an island and closet pantry! (fridge replaced 2024) Large patio door from the dining area leads you out to your large South facing deck and yard. Main floor also has a large living room and a two piece powder room. The upper floor is where you will find the large primary bedroom with a three piece ensuite and walk in closet! Another 4 piece bathroom is also on the upper floor leading to another two bedrooms that were converted to one larger bedroom.. This can easily be converted back to three bedrooms! Home has vinyl plank flooring throughout so no carpet. The basement is where you will find the laundry area and roughed in plumbing for a fourth bathroom and potential for another bedroom if you desire. Shingles are approximately 5 years old. Great Neighbors Too! (id:62055)
Logic Realty
4518 Lakeshore Rd
Rural Parkland County, Alberta
Private. Scenic. Equine-Friendly. Your Dream Lakerage Awaits! Just 40 minutes west of Edmonton, this breathtaking 60-acre retreat offers privacy, versatility, and stunning views of Lake Wabamun. The 2013-built 1362 sq ft bungalow features vaulted ceilings, a granite fireplace, and a full-height 9' basement ready for your personal touch. Two creeks, abundant wildlife, and groomed trails invite walking, quadding, or horseback riding. Zoned Agricultural, this property is ideal for retirees, horse lovers, hobby farmers, or tradespeople. The 1200 sq ft shop with oversized doors suits equipment storage, a business base, or barn conversion. A 22' x 22' detached garage and partially serviced private campground offer added functionality for guests or extended family. Whether you're seeking a peaceful retirement, equestrian lifestyle, or recreational haven, this property delivers unmatched serenity and opportunity. One stunning property. Endless possibilities. A legacy of lifestyle awaits. (id:62055)
Real Broker
#311 9523 160 Av Nw
Edmonton, Alberta
Turnkey investment opportunity in Radiance Condos, Eaux Claires. This well-maintained 1-bedroom, 1-bath unit offers ~562 sq ft of modern living and comes with a reliable tenant paying $1,450 per month, providing immediate income. Built in 2015, the building features in-floor heating, professional management, and low-maintenance construction ideal for hands-off investors. The unit includes quartz countertops, stainless steel appliances, in-suite laundry, and two titled parking stalls—one currently rented for additional income. Located steps from the Eaux Claires Transit Centre, Namao Centre, shops, and restaurants, this is a highly rentable area with consistently low vacancy. With similar units listed higher and renting for comparable amounts, this condo delivers strong cash flow and long-term value in one of North Edmonton’s most convenient communities. Perfect for investors seeking steady returns and a worry-free addition to their portfolio. (id:62055)
Real Broker
#201 10355 105 St Nw
Edmonton, Alberta
FIFTH STREET LOFTS! RARE CORNER UNIT WITH WRAP-AROUND WINDOWS! This building was initially built by Poole Construction (PCL) in 1951 for the Goodyear Tire Company, and was later converted into lofts by renowned local firm Dub Architects in 1999. You will love this bright corner unit with 12ft ceilings, updated kitchen, & polished concrete flooring! This location can't be beat. You are steps from Grant MacEwan University, Rogers Place, Downtown's best restaurants, pubs, & coffee shops. Quick access to LRT, UofA, & River Valley. This condo is perfect for Downtown professionals, students, or anybody who enjoys living in a unique property with central location. Unit comes with a secured (gated) & energized parking stall, plus an indoor storage cage! Own a unique piece of Edmonton's history while enjoying a stylish condo and incredible location! Come check it out! (id:62055)
Century 21 Masters
#102 10502 101
Morinville, Alberta
Move in before it snows! You'll love this fabulous 45+ condo in West Willow Court. It has everything you need, with 2 good sized bedrooms, 1 large bathroom, large and bright, open concept living room, kitchen and dining area. There is plenty of cupboard and counter space, a corner pantry, in suite laundry, and garden doors to a private deck. There is 1 titled heated underground parking stall, elevator, party room, and storage lockers. This building is handicap accessible with extra large doorways, hallways and ramps. Don't wait to view this condo, it won't last long! (id:62055)
RE/MAX Elite
10 Axelwood Cr
Spruce Grove, Alberta
PERFECT BRAND-NEW DUPLEX WITH MANY UPGRADES AND CUSTOM BUILT FOR STARTER/ INVESTMENT/ DOWNSIZING OPPORTUNITY. LOCATED IN THE JESPERDALE COMMUNITY OF SPRUCE GROVE! This 3 bedroom, 2.5 bath, plus loft, is located close to schools & recreation Centre. Main floor has high ceiling foyer and kitchen with modern cabinetry, quartz countertops, stainless steel appliances and spacious pantry. Perfect for cooking meals and entertaining! Family room has OPEN TO ABOVE concept, comfortable setting with fireplace and huge windows. Spacious nook with lots of sunlight and half bath finishes main level. Walk up the stairs to master bedroom with 5-piece ensuite/ spacious walk-in closet, two bedrooms, 4-piece bath and loft. Laundry room also conveniently located on upper level. Unfinished basement with separate entrance, 9' ceiling and roughed in bathroom is waiting for creative ideas.TRIPLE PANE WINDOWS / NO CONDO FEES. (id:62055)
Exp Realty
14324 49 Av Nw Nw
Edmonton, Alberta
This beautifully maintained 4-level split offers 4 bedrooms and 2.5 bathrooms, thoughtfully updated with new flooring throughout, fresh paint, and recently renovated upstairs bathrooms. On the main floor, you’ll find a bright living room, dining area, and a functional kitchen with great layout. Upstairs, enjoy 3 spacious bedrooms, including a primary suite with a private 2-piece ensuite, plus a full common bathroom. The lower floor features a cozy family room, an additional bedroom, and another full bathroom—ideal for guests or extended family.The basement level includes laundry, plenty of storage, and utility space. Step outside to a beautiful backyard with mature trees, perfect for relaxation or entertaining. An oversized double garage with back lane access adds convenience and functionality. Located in one of Edmonton’s most sought-after neighbourhoods—close to top-rated schools, parks, and trails—this home combines comfort, style, and location. Some images are AI-generated and for illustration only. (id:62055)
RE/MAX Excellence
5027 49 Av
Vilna, Alberta
Say hello to value and goodbye to power bills with this homes grid tied solar system that generates 800kw/h yearly, enough to comfortably supply a family of three. A fully insulated and heated over sized single garage with work benches is a warm benefit during frigid winter months. Chain link fencing, a/c, new triple pane windows, new shingles, new hwt, and updated electrical panel. The basement is bright and open with new basement windows, one with proper egress allowing for an additional bedroom. There is a water well on the property with a pump for watering the trees, grass and gardens. The rear covered deck has a BBQ natural gas line hookup. Horse shoe pits, fire pit, along with sheds, greenhouse, and garden make the spacious back yard have a park like feel. Many recreational lakes and trails inhabit the area. The famous Iron Horse trail runs through the historic Vilna village and offers a staging area for ATV and horse back riders alike. Non-smoking home. Clean solid home. Quick possession available. (id:62055)
Local Real Estate
#121 17404 64 Av Nw
Edmonton, Alberta
Step into stylish comfort with this beautifully upgraded 2 bed, 2 bath condo in sought-after Collingwood South, Edmonton. Offering 840 sq ft of modern living, this home has been fully refreshed with brand-new vinyl plank flooring, fresh paint, and designer details throughout. The stunning new kitchen features sleek stainless steel appliances, quartz countertops with a waterfall edge, and upgraded cabinetry for a high-end feel. Both bathrooms showcase matching quartz counters, while the spacious primary suite includes a walk-in closet and private ensuite. Perfectly located near parks, shopping, and transit, this turnkey home blends modern design with everyday convenience—ready for you to move in and enjoy! (id:62055)
Liv Real Estate
23 Annette Cr
St. Albert, Alberta
Beautiful 3+2 bedroom Bi-level in a lovely location in Akinsdale. This wonderful family home features a warm inviting layout with tons of natural light and large room sizes. Other features include newer windows ( upstairs 2015 ish and basement 2019), HWT (2020), furnace (2021), shingles (house and garage 2017), upstairs flooring (2021), main bathroom (2015 ish) and more! Other features include central air, 3 bathrooms including 2 piece ensuite, reverse osmosis, f/f basement with b/i desk that could easily be removed if buyer wanted 5th bedroom instead of office and so much more. Outside this home features fantastic curb appeal with a private manicured yard, huge deck,over sized 23 x 25 heated double garage with upgraded overhead doors and trees and shrubs. Don't miss this one! (id:62055)
Royal LePage Arteam Realty
#215 13111 140 Av Nw Nw
Edmonton, Alberta
PREMIER 1-BEDROOM CONDO LIVING AT PALISADES PARK VILLAS: THIS IS THE ONE! STOP THE CAR! This isn't just a condo—it's a lifestyle upgrade! Conveniently located, this PRISTINE 1-bedroom condo in Palisades Park Villas is absolutely LOADED with upgrades you've been searching for: sparkling tile/laminate floors , designer custom tile backsplash, sleek stainless-steel appliances , and glorious air conditioning. Imagine relaxing on your private WEST-FACING BALCONY with a natural gas BBQ hookup —perfect for summer evenings! The unit shines, having been recently painted with modern, bright neutral grey tones. The GOURMET maple kitchen is a chef's delight, boasting ample counter space, an eat-in breakfast bar, a bank of pot drawers, and a glass cook-top stove. A stylish custom light fixture defines the dining space, which easily accommodates a four-person table. ULTRA-CONVENIENT in-suite laundry means no more trips to the laundromat! Even better, the incredibly LOW CONDO FEES $327.56 INCLUDE YOUR HEAT & WATER! (id:62055)
RE/MAX River City
3143 Trelle Lo Nw
Edmonton, Alberta
Stunning home in Terwillegar Towne! This 2 Storey house has 3 bedrooms and 2.5 Bathrooms. Walking distance to Terwillegar Rec Centre, Public transport and High school. Laminate flooring, Tiles and carpet on 2nd floor. Single attached garage with inside access. Main floor has a living room with fire place and huge windows, Open concept maple kitchen, dining room and 2-piece bathroom. Stairs have built in night lights leads to upper floor which has a Master bedroom with ensuite and walk in closet. Other 2 bedrooms and common bath completes the upper floor. This house has a huge back yard. Basement is partially finished. Close to all amenities. MUST SEE..... (id:62055)
Maxwell Polaris
37 Manchester Dr
Sherwood Park, Alberta
Welcome to this unique hillside bungalow in the heart of Mill Haven, backing onto the picturesque Broadmoor Golf Course. With over $40,000 in recent upgrades—including new flooring, windows, updated lighting, and fresh paint—this home seamlessly combines timeless Sherwood Park character with modern touches. The spacious open-concept layout, quaint functional kitchen, large front walkout patio, and tiered backyard make it an exceptional place to live. A standout feature is the heated, insulated hobby room/office in the yard—an ideal space for working from home or pursuing creative projects. For those with a green thumb, the backyard offers incredible potential to create a garden oasis that complements the serene golf course next door. Whether it’s peaceful mornings overlooking the trees or summer evenings hosting BBQs, this property delivers an exceptional lifestyle in one of Sherwood Park’s most desirable communities. (id:62055)
Sterling Real Estate
5125 North Av
Swan Hills, Alberta
Fantastic opportunity to own & operate your own family-run business in Alberta. This 32-unit motel built in 2009, is a turnkey operation with income potential. Designed with long-term sustainability featuring insulated concrete construction, an 800-amp electrical system, hydronic in-floor heating, laminate flooring, Ceramic Tile Showers & Full A/C in every unit. Located on a 4.74-acre parcel zoned Highway Commercial, only 1.5 acres are currently developed, leaving Excellent potential to add a restaurant, lounge, or convenience store—ideal for involving family members in the day-to-day operations & expansion. Motel includes 16-1 bedroom & 16-2 bedroom units, no shared walls for maximum guest privacy. With 15 RV hookups, flexible rental options for daily, weekly, or monthly stays, certified appraisal & a strong 9% cap rate. This is an outstanding opportunity for families looking to build a lasting, profitable business. A rare chance to invest in your future and work side by side with those who matter most. (id:62055)
Maxwell Progressive
RE/MAX Real Estate
12070 25 Av Nw
Edmonton, Alberta
Welcome to this charming end-unit townhouse in Blue Quill, where comfort meets convenience. The main floor invites you in with a bright kitchen that flows easily into the dining area, perfect for weeknight dinners or weekend brunch. The living room offers a cozy retreat with rich hardwood flooring and a beautiful stone finished fireplace, creating the ideal spot to relax or entertain, with a handy half bathroom nearby. Upstairs, three well-sized bedrooms and a full bathroom provide a peaceful space for rest and privacy. The unfinished basement is ready for your vision, whether you need extra storage, a home gym, or a future rec room. Your private backyard is beautifully landscaped, offering a quiet escape for morning coffee or summer barbecues. Visitor parking is close at hand, and with Century Park transit, parks, shopping, and the Whitemud Creek Ravine just minutes away, this home makes it easy to enjoy both nature and city living. (id:62055)
Maxwell Polaris
#308 5370 Chappelle Rd Sw
Edmonton, Alberta
Recently renovated 2 bedroom condo with 2 parking stalls located on the 3rd floor. Professionally cleaned. Newer laminated floor thru out. Remodeled kitchen with newer quartz countertop, built in quartz dining table, newer cabinets and newer stainless steel appliances. Spacious living room with large windows and patio door to covered balcony. In suite laundry with newer stacked washer/dryer. Purchase price including all appliances, air conditioning and 2 parking stalls (one with separate title and another with assigned parking). Great location. Close to schools, bus, shops with easy access to 41th Ave, Anthony Henday freeway and QE11 highway. Quick possession. (id:62055)
RE/MAX Elite
287 Desrochers Bv Sw
Edmonton, Alberta
Tasteful. Modern. Bright. Step into this beautifully updated, spacious, 1400+ sq ft home in one of the city's most family-friendly neighborhoods. Surrounded by abundant green space & walking trails, this home blends comfort, class, and convenience. Enjoy an illuminated main floor with an open concept living area, kitchen with island, water filtration, stainless steel appliances, laundry, half-bath and brand new luxury vinyl plank, baseboards and paint which flows into the newly finished basement. The 2nd floor boasts 3 beds & 2 baths, including a generous primary with an ensuite and walk-in closet. Enter the fully finished basement to find another living area, bedroom and ensuite with a tiled walk-in shower. A double garage, with an extra stall, new landscaping, fenced yard, A/C, and security system complete the package. Don't miss out — start enjoying the lifestyle you’ve been waiting for. (id:62055)
Exp Realty
#41 55 Clarkdale Dr
Sherwood Park, Alberta
Your Next Chapter Starts Here (Rocking Chair Optional) Forget everything you think you know about 55+ living. This Clarkdale Shores half-duplex is exactly where you want to be. Soaring vaulted ceilings, rich oak floors, and a kitchen that flows into the living space the way good design should. The primary suite is genuinely spacious with a walk-through ensuite to walk-in closet. Plus a front den with a bay window perfect for morning coffee or afternoon reading. Downstairs delivers a massive rec room, 2nd bedroom for guests who actually want to visit & a full bathroom. Practical wins: main floor laundry, central air, attached double garage, and pets are welcome. Here's the real selling point: you're across from a park with fruit trees you can pick in summer, and Peter's Pond is right there for sunset walks, beach volleyball, or birdwatching. Bus route at your doorstep. Condo fees of $455.67/month cover lawn and snow removal. More time for literally anything else. This isn't downsizing, it's rightsizing. (id:62055)
Maxwell Devonshire Realty
#1225 5151 Windermere Bv Sw
Edmonton, Alberta
This is luxury living, elevated high at the top of Ambleside. Literally. You will walk into a stunning multi-level home where over 1500 sq. ft. of sophistication meets everyday functionality. You’ll love the light here with floor-to-ceiling windows framing sweeping, panoramic northern city views. The primary bedroom features a spa-like 5 pc ensuite. The open-concept living space flows into a the kitchen with stainless steel appliances, quartz countertops, and room to entertain. There is a second bedroom and an additional 4 pc bathroom. Practical perks? A titled heated parking stall, and proximity to everything including schools, shops, restaurants, public transit, and medical care. The amenities in the building includes a fitness gym and large recreation room. The rec room has a fully equipped kitchen, which would make it perfect place to host large parties with families and friends. With quick connections to Anthony Henday and Terwillegar Drive, you will love living This Edmonton Life. (id:62055)
Maxwell Challenge Realty
21 Ficus Wy
Fort Saskatchewan, Alberta
IMMEDIATET POSSESSION 5 Things to Love About This Home: 1) Bright & Inviting Design – Step into a sunlit open-concept main floor where the living area and electric fireplace create the perfect space for relaxation and connection. 2) Chef-Inspired Kitchen – Discover the joy of cooking with a stunning island, breakfast bar, and generous cabinetry — designed for style, function, and effortless entertaining. 3) Move-In Ready Convenience – Skip the wait and start enjoying your new home right away! With immediate possession available, you can settle in and make it yours without delay. 4) Thoughtful Second Level – Enjoy a smartly designed upper floor with a flexible bonus room, upstairs laundry, two spacious bedrooms, and a luxurious primary suite with walk-in closet and spa-like 5pc ensuite featuring dual sinks. 5) Ideal Westpark Location – Nestled in one of Ft Sask’s most desirable communities, you’ll love being steps from parks, schools, and scenic trails — everything your family needs is right here. (id:62055)
RE/MAX Excellence
238 Avena Ci
Leduc, Alberta
Affordable and spacious home designed to suit your family life or a great rental property. Bi Level means all windows in the basement are large and above grade to make the space feel like a main floor only half a flight down from the entrance. When you walk into this home you will be greeted with a high ceiling in the dedicated foyer. Rising to the main floor this home offers a Generous bedroom or den with large window and bathroom flowing into the open concept living with vaulted ceilings, Open concept kitchen (with Pantry), dining, living all with vaulted ceilings, clean and modern. Owning in Leduc for this price and getting 1400+ sqr ft built in 2007 framed with 2x6. Downstairs with being a Bi-level you have large windows above grade to bring ample light to your 2 bedrooms and Master with walk in closet. Step out to a Georgios Deck with a pergola offering plenty of privacy. Further at the rear of the property you have space to park your vehicles, RV, or future development of a Detached garage. (id:62055)
Royal LePage Arteam Realty
4 Axelwood Cresent
Spruce Grove, Alberta
FULLY CUSTOM DUPLEX WITH OPEBN TO BELOW for starter/Investment/Downsizing opportunity Located in the Jesper dale Community of Spruce Grove. This 3 Bedroom, 3 Bath, plus loft is located close to schools & Recreation Centre. Main floor has high ceiling foyer and kitchen with modern high gloss cabinetry, quartz countertops, stainless steel appliances and spacious pantry. Perfect for cooking meals and entertaining! Family room has comfortable setting with fireplace and huge windows. Spacious nook with lots of sunlight and half bath finishes main level. Unfinished basement with separate entrance, 9' Ceiling and roughed in bathroom is waiting for creative ideas.TRIPLE PANE WINDOWS. (id:62055)
Exp Realty
2275 Alces Dr Sw
Edmonton, Alberta
Welcome to the BRAND NEW Sienna model home by 35 yr builder Excel Homes in sought after ALCES! FACING A BEAUTIFUL STORMWATER POND across the street it is a bright and open-laned home designed with families in mind. The main floor with 9ft ceilings and LVP flooring offers flexibility and a great place to entertain, with a central upgraded kitchen w/quartz counters and plenty of seating in the great room. This home also offers 4 BEDROOMS, one of which is on the main floor w/FULL BATH on main. The bonus room, laundry, main bath are on the second floor, which separates the additional 2 BEDROOMS from the SPACIOUS primary suite w/FULL ensuite. SEPARATE ENTRANCE can accommodate a future full legal suite WITH ROUGH-INS and 9 FT CEILINGS! certified Built Green construction! Front landscaping rear final grade incl, LEGAL FEES incl less disbursements if you use sellers lawyer, BLINDS INCLUDED! VALUE!! Close to all amenities! Completion September 5th, 2025 (id:62055)
Century 21 Signature Realty
85 Brickyard Dr
Stony Plain, Alberta
IMMEDIATE POSSESSION INCLUDING LANDSCAPING/DECK AND DOUBLE DETACHED GARAGE 5 Things to Love about this new Alquinn Home in Brickyard: 1) Brand-New Build – Enjoy the benefits of a modern 2-storey design with full landscaping, a spacious deck, and a double detached garage. 2) Open-Concept Living – The bright main floor seamlessly connects living, dining, and kitchen spaces, featuring an electric fireplace and a stylish kitchen with a breakfast bar. 3) Thoughtful Layout – Includes a convenient 2pc bath on the main level, plus upper-level laundry for ultimate ease. 4) Private Retreat – The primary suite boasts a walk-in closet and a luxurious 4pc ensuite, complemented by two additional bedrooms and another 4pc bath upstairs. 5) Prime Location – Situated in Brickyard, across from the rec centre and close to parks, playgrounds, and schools—perfect for active lifestyles. *Photos are representative* (id:62055)
RE/MAX Excellence
133 Hilton Cv
Spruce Grove, Alberta
IMMEDIATE POSSESSION - INCLUDES DECK! 5 Things to Love about this new Alquinn Home in Harvest Ridge: 1) Modern Curb Appeal – This stylish new half duplex features a double attached garage with epoxy flooring, a deck in the back and is perfectly located in sought-after Harvest Ridge. 2) Bright & Contemporary – Enjoy sleek, modern finishes and a bright, welcoming interior that feels fresh and inviting. 3) Smart Layout – The open-concept main floor offers a seamless flow between the kitchen, dining, and living spaces, complete with an electric fireplace and a stunning island with breakfast bar. 4) Thoughtful Details – A walk-through pantry leads to a convenient mudroom with garage access. Upstairs, you’ll find a bonus room, upper laundry, 4pc bath, and two well-sized bedrooms. 5) Private Retreat – The spacious primary suite features a luxurious 5pc ensuite with dual sinks and a walk-in closet. Plus, there’s a separate side entrance for future flexibility. *Photos are representative* (id:62055)
RE/MAX Excellence
1011 West Mount Cr Nw
Edmonton, Alberta
THE BEST LOCATION IN WESTVIEW VILLAGE, FEATURING A PRIVATE BACK YARD BACKING TREED AREA !! This updated 3 bed 1 bath home has been given a $35,000 FACE LIFT SINCE 2021. Updates include: all new flooring, all new insulation, all new paneling, all new piping, all new exterior hardie board siding, newer hot water tank, 100 amp electrical service, huge shed, and a gorgeous 8 foot island in the kitchen!! Nothing left to do but move in!! Welcome home (id:62055)
Exp Realty
304 Brae Wy
Leduc, Alberta
START THE NEW YEAR IN YOUR NEW HOME! Currently under construction, THE VIEW 20' Duplex by LOOK BUILT INC. provides 3-Bedrooms, 2.5 Bathrooms and a SEPARATE SIDE ENTRANCE to a basement with 9' high ceilings, 2 windows, and is roughed in for a 2nd furnace, a full bathroom, wet bar, a hood fan and a laundry area. The main floor features 9' ceilings, a large center island/eating bar, stone countertops, soft close cabinets, an appliance allowance, pots & pans drawers, and an upgraded backsplash. Other highlights include wood & metal railings, window coverings, LVP flooring, a Great Room with a fireplace and a large Eating Area with SIZEABLE windows that open onto a rear deck with aluminum railings and a BBQ gas line. The upper level features a Bonus Room, a Laundry Area, and a BIG master bedroom with a walk-in closet & a full ensuite with 2 sinks! If you have a truck...the garage is 23' long and it will fit. Backing onto a walking trail and close to parks & a playground...START THE NEW YEAR IN YOUR NEW HOME! (id:62055)
Maxwell Challenge Realty
187 Caledon Cr
Spruce Grove, Alberta
IMMEDIATE POSSESSION - INCLUDES DECK AND BLINDS! 5 Things to Love about this new Alquinn Home in Copperhaven: 1) Striking Design: Enjoy soaring 18ft ceilings in the living room with a modern electric fireplace, complemented by 9ft ceilings throughout the rest of the main floor. 2) Smart Layout: A main floor bedroom and 2pc bath offer convenience for guests or multi-generational living. 3) Chef’s Kitchen: Featuring an island with breakfast bar, walkthrough pantry, upgraded kitchen appliances, and seamless access to the mud room and double attached garage. 4) Spacious Upper Level: Relax in the bonus room, complete with a laundry room and linen storage for everyday ease. 5) Private Retreat: The primary suite boasts a walk-in closet and a luxurious 5pc ensuite, alongside two additional bedrooms and a full bath. *Photos are representative* This home comes complete with a custom blinds package and a deck—making it truly move-in ready. (id:62055)
RE/MAX Excellence


