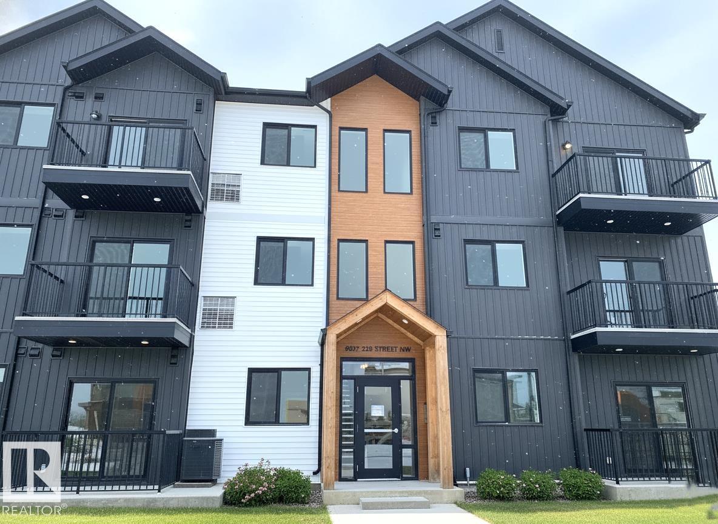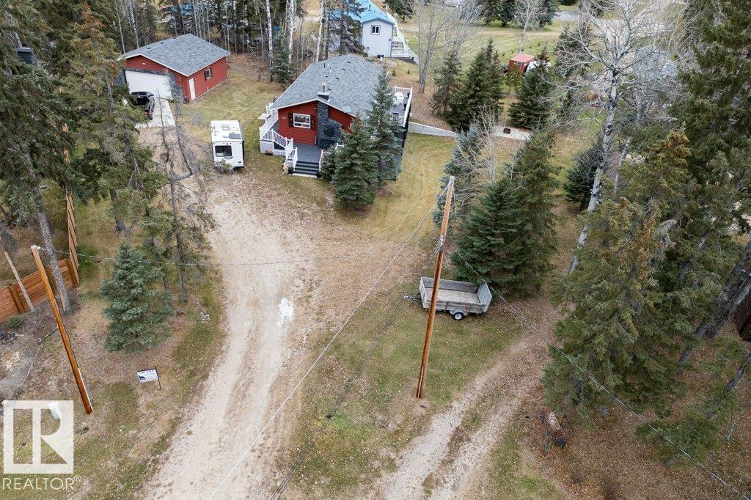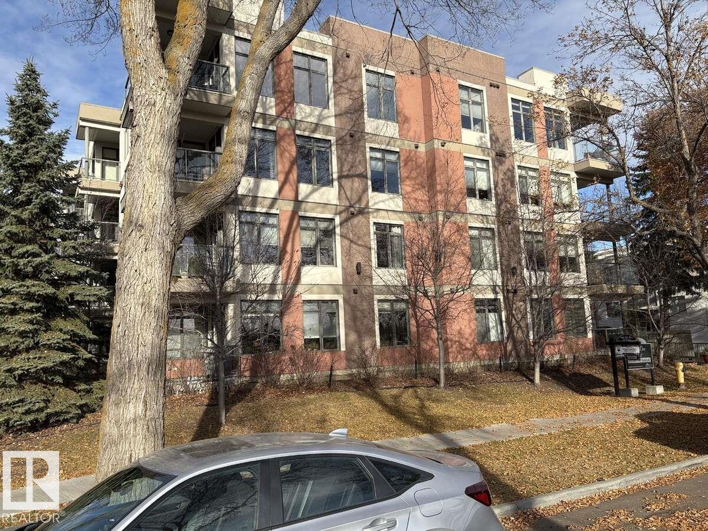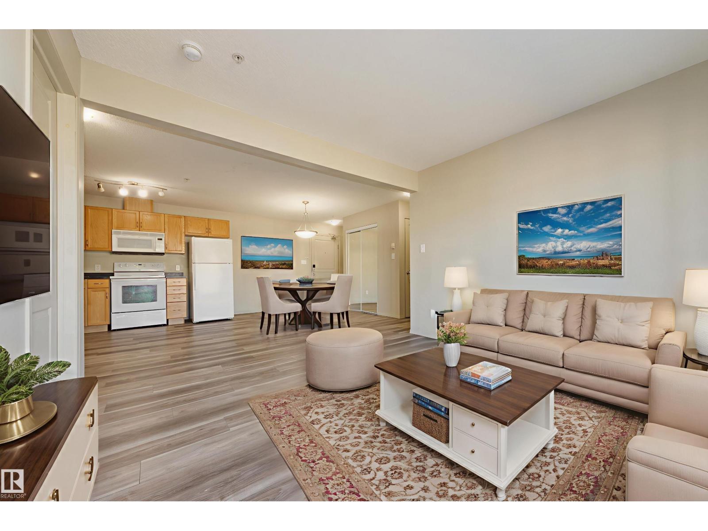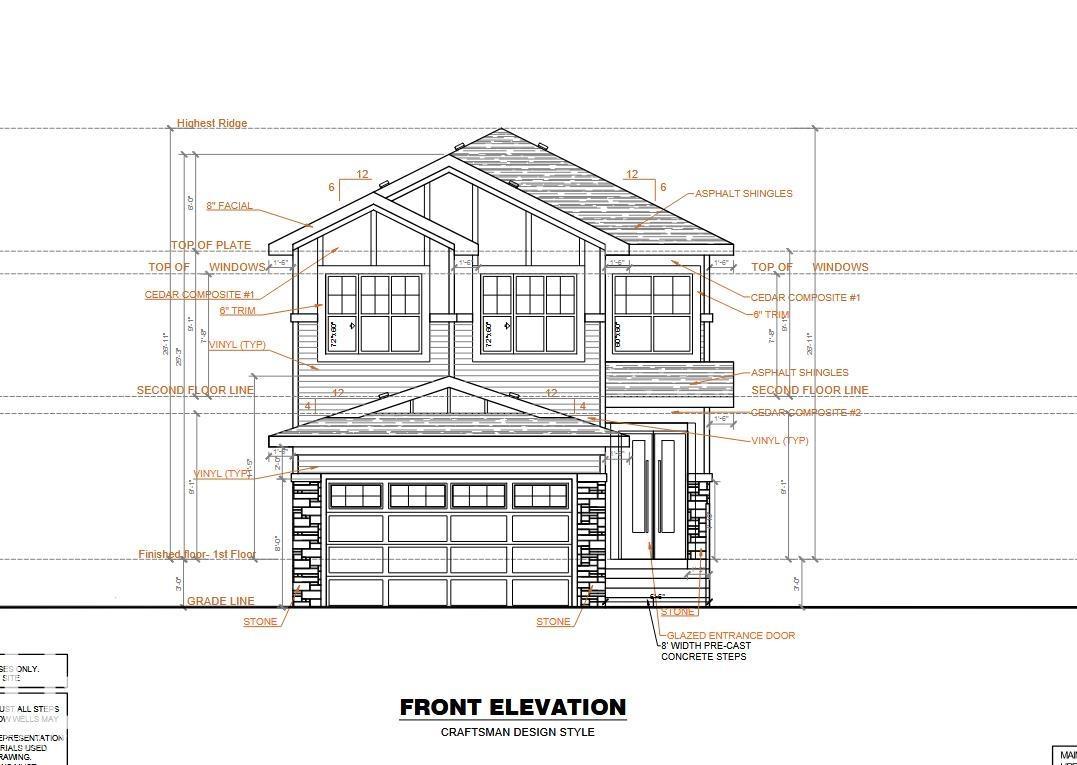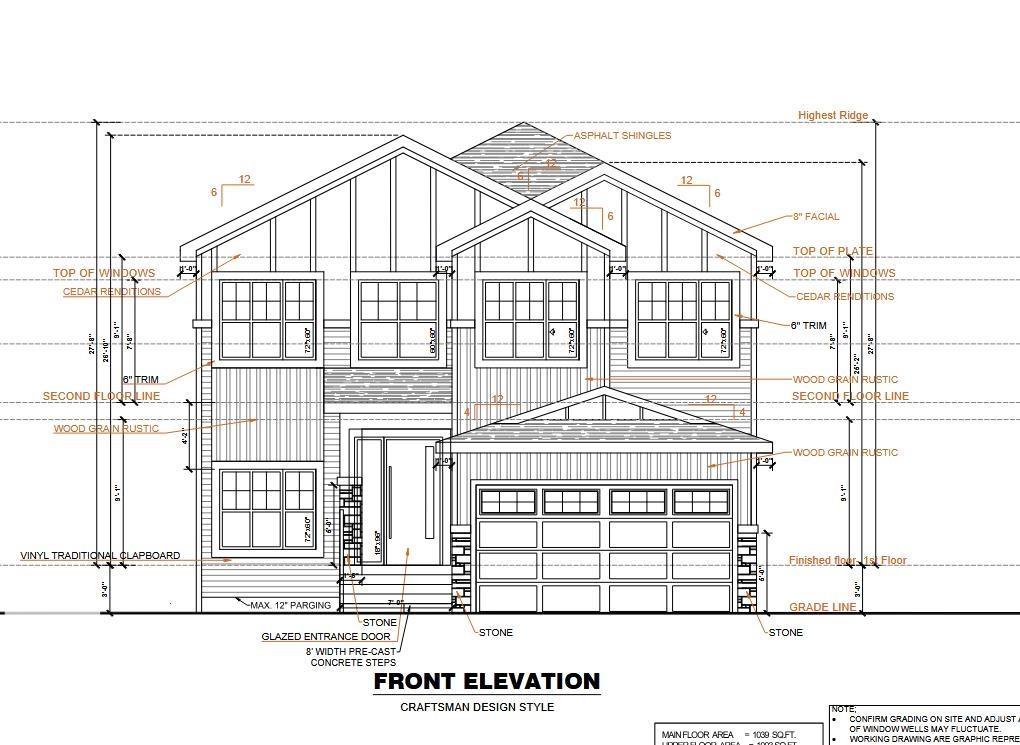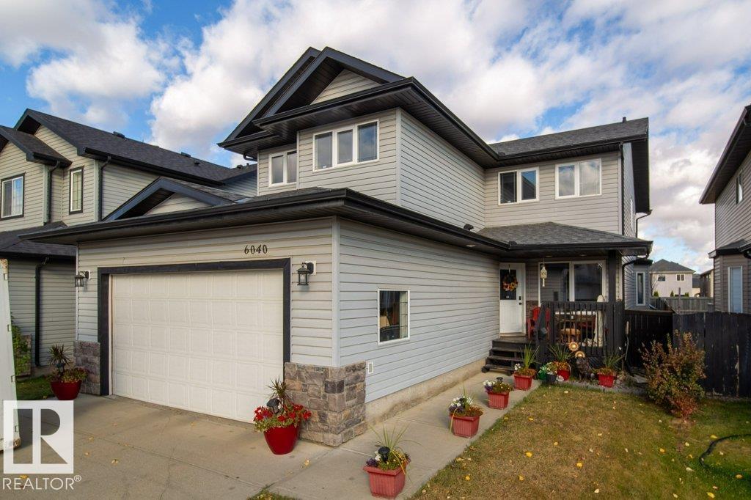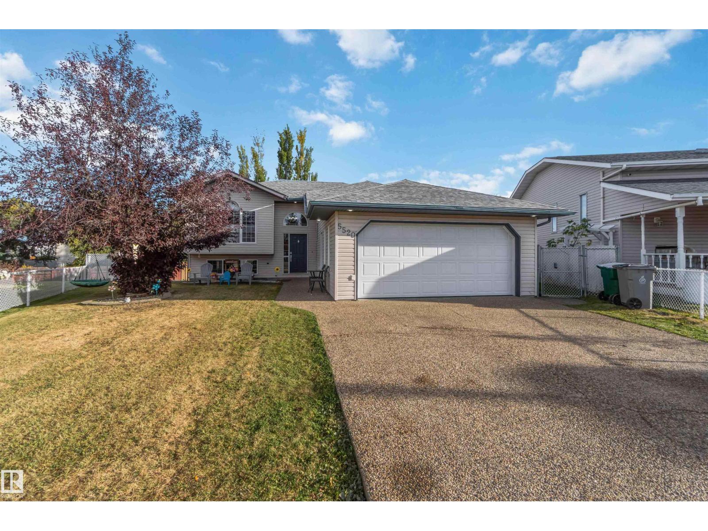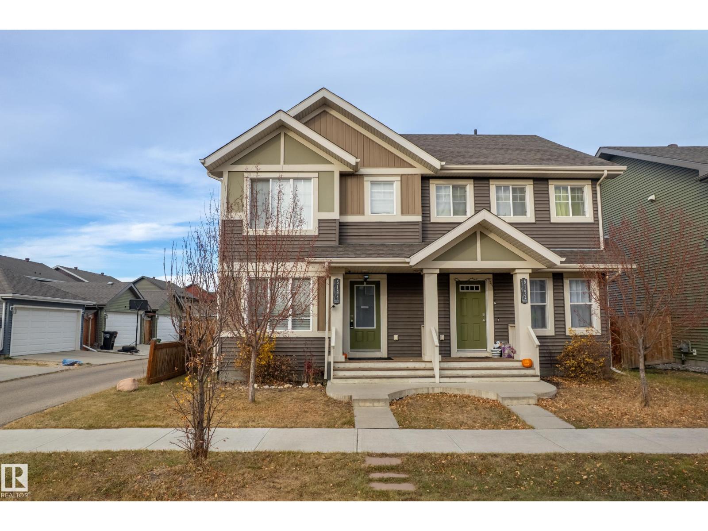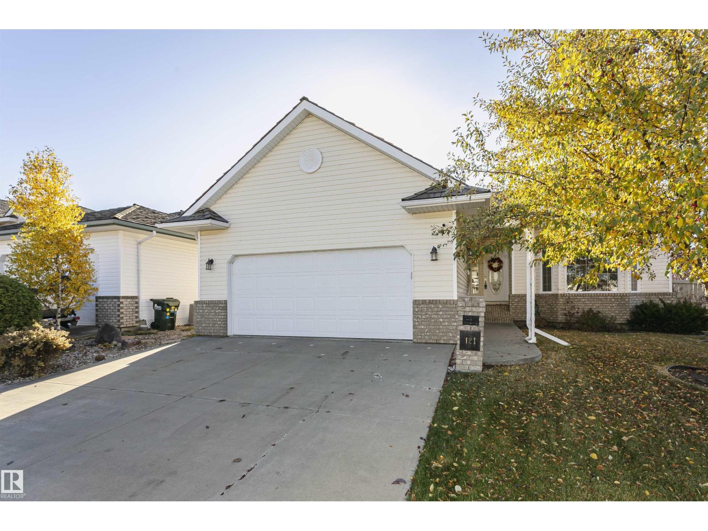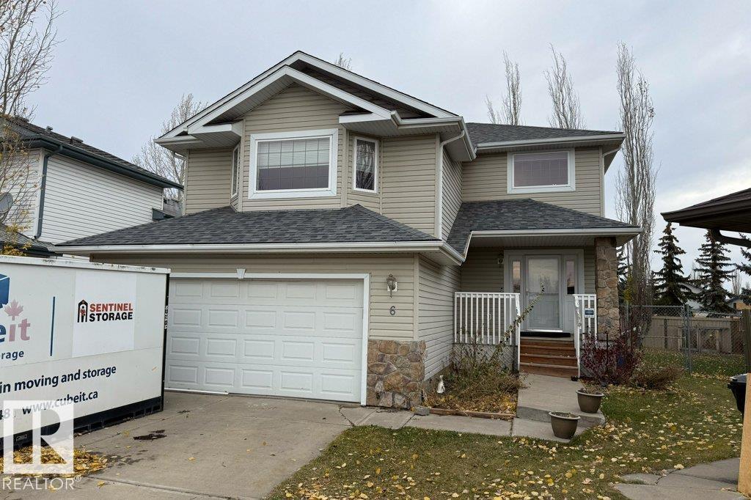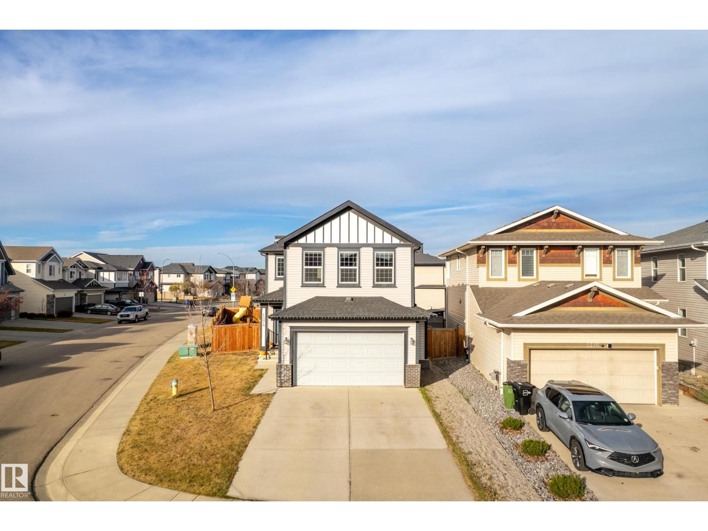#304 9207 228 St Nw
Edmonton, Alberta
Modern and well-maintained single-level apartment for rent in the desirable community of Secord. This stylish low-rise unit offers an open-concept layout with air conditioning, in-suite laundry, and contemporary finishes throughout. Designed for comfort and convenience, the home provides a bright living area with ample natural light and functional space for modern living. Small, trained pets are welcome with condo board approval and applicable fees. Located close to all major amenities including schools, parks, walking trails, grocery stores, restaurants, and public transit, with quick access to Anthony Henday Drive, Whitemud Drive, and nearby shopping centers such as West Edmonton Mall. Available from November 1, this beautiful condo offers a perfect blend of lifestyle, location, and value in one of Edmonton’s growing west-end communities. (id:62055)
Kairali Realty Inc.
118 2 St W
Rural Wetaskiwin County, Alberta
Modern Lakeview Acreage – Trails of Minnehik, Buck Lake! This stunning property offers 2400 sq. ft. of total living area showcasing a full modern renovation surrounded by natural beauty and lake views. The open-concept upper level features a bright remodeled kitchen with new cabinetry, updated baths, luxury vinyl flooring, and a cozy tile-surround fireplace. The walkout basement adds versatility with a second kitchen, wood stove, and patio access—ideal for extended family or guests. Outside, enjoy a newly stained wrap-around deck, manicured landscaping, and a 28x32 garage for vehicles and lake toys. Shared dock access provides boating, fishing, and swimming, while the peaceful setting and starlit skies create an unforgettable Buck Lake experience. Just 33 minutes to Drayton Valley! (id:62055)
Digger Real Estate Inc.
#301 11140 68 Av Nw Nw
Edmonton, Alberta
Step into comfort and convenience in this beautifully maintained concrete condominium, perfectly positioned in the desirable Parkallen neighborhood. With sunrise views from the east-facing layout, mornings feel brighter the moment you wake. Fresh updates greet you at every turn, including brand-new flooring and a full repaint, that creates a crisp and modern feel. The spacious floor plan features 2 full bathrooms and 2 well-designed bedrooms, including a versatile second room complete with a built-in desk and Murphy bed. It works overtime as a guest room, office, or study space. The underground heated parking stall keeps your vehicle cozy year-round and includes an extra storage unit for seasonal items and sporting gear. This location is the kind that everyone hopes for. Minutes from the University of Alberta, Whyte Avenue’s vibrant shops and dining, and quick transit connections, daily life becomes effortless. A solid concrete building means peace, quiet, and lasting quality. This home is move-in rea (id:62055)
Easy List Realty
#317 309 Clareview Station Dr Nw
Edmonton, Alberta
Move in ready – this 2-bedroom, 2-bathroom condo has BRAND NEW VINYL PLANK FLOORING! The open concept layout makes for easy living and entertaining. Ideal for a family or 2 adults sharing, the bedrooms are located on opposite sides of the unit and each features a full, private bath. The primary suite has a large walk-through closet - storage is not a problem here! Never share laundry machines again with your own in-suite washer and dryer. Also included is a balcony, titled underground parking and on-site fitness centre. Condo fees include heat & water in this well-managed building. Live walking distance to amazing amenities, including grocery stores, Clareview LRT station, Clareview Recreation Centre and the Northeast Health Centre! (id:62055)
Schmidt Realty Group Inc
16724 34 Ave Sw
Edmonton, Alberta
**SOUTH EDMONTON**GLENRIDDING COMMUNITY**FULLY UPGRADED**SPICE KITCHEN**OPEN TO BELOW** BACKING TO POND**PARTIAL WALKOUT HOME**CUSTOM FLOOR PLAN**Step into a thoughtfully designed home that combines timeless craftsmanship with modern comfort. The inviting entrance opens to a bright and spacious living area featuring high ceilings, large windows, and an elegant fireplace that creates the perfect gathering space for family and friends. The gourmet kitchen is a true showpiece, offering a sleek island, ample cabinetry, and a convenient secondary kitchen designed for culinary enthusiasts. A flexible den on the main level adds versatility, ideal for a home office or guest room. Upstairs, the serene primary suite welcomes you with a walk-in closet and a spa-inspired ensuite that exudes luxury. Additional bedrooms are generously sized, offering comfort and privacy for everyone in the family. The open-to-below layout and a cozy loft area add architectural charm and space for relaxation or play. (id:62055)
Nationwide Realty Corp
16840 33 Av Sw Sw
Edmonton, Alberta
**BIG PIE SHAPE LOT** CUSTOM FLOOR PLAN**FULLY UPGRADED**SPICE KITCHEN**OPEN TO BELOW**Welcome to the “Saxony”, a stunning 2-storey, 3-bedroom + den model offering over . of modern living space in the desirable Saxony Glen community. This home features an open-concept main floor with a spacious great room open to above, a gourmet kitchen with quartz counters, gas range and spice kitchen, and elegant finishes throughout. Upstairs includes a large bonus room, convenient laundry, and a luxurious primary suite with a 5-pc ensuite. Double attached garage, rear deck, and premium craftsmanship complete this perfect family home!**PHOTOS ARE REPRESENTATIVE** (id:62055)
Nationwide Realty Corp
6040 166 Av Nw
Edmonton, Alberta
Beautiful Family Home in Matt Berry! This stunning 2-storey is tucked away on a quiet cul-de-sac in the heart of Matt Berry—perfect for families of any size! You’ll love the bright, spacious layout featuring 3 bedrooms, 3 bathrooms, a den, and a bonus room. The lower level offers a 1-bedroom illegal suite complete with a full kitchen—ideal for guests or extended family. The oversized 20’×24’ attached garage includes a taller door and backyard access—great for lifted trucks. Enjoy the landscaped yard with a deck and treehouse swing set—perfect for kids and summer BBQs! All appliances included. Close to schools, shopping, parks, and transit—this home truly must be seen to be appreciated! (id:62055)
Digger Real Estate Inc.
5520 45 St
Lamont, Alberta
Fully Developed Walkout Bi-Level on a Large Pie-Shaped Lot! This 3+1 bedroom walkout bi-level sits in a quiet cul-de-sac on a spacious pie-shaped lot and is move-in ready. The home features no carpet throughout—finished with tile, hardwood, and life-proof vinyl plank flooring. The main floor offers a bright living room and an open kitchen and dining area overlooking the backyard and deck. The primary bedroom includes a 3-piece ensuite and large closet, along with two additional bedrooms and a 4-piece main bath. The walkout basement is fully finished with a large rec room, 4-piece bathroom, laundry area, storage room, and a fourth bedroom. Outside, enjoy a huge fenced yard with RV gate access, perfect for parking or entertaining. Additional highlights include a heated double attached garage, plus recent upgrades such as shingles, hot water tank, and some appliances, AND THE OPTION TO PURCHASE THE HOME FURNISHED! (id:62055)
RE/MAX Edge Realty
5194 Crabapple Link Li Sw
Edmonton, Alberta
Welcome to The Orchards at Ellerslie—where family-friendly living meets modern comfort! This beautifully maintained half-duplex offers the perfect blend of style, space, and convenience on a quiet street just steps from parks, trails, and community amenities. Bright and inviting, the main floor features an open-concept layout with a spacious living room, stylish dining area, and a contemporary kitchen boasting granite counters, sleek cabinetry, stainless steel appliances, and a large island—perfect for hosting. Upstairs you’ll find 3 bedrooms, including a generous primary suite with walk-in closet and full ensuite, plus convenient upper-floor laundry. The basement expands your living space with a finished rec room/office setup and plenty of storage. Enjoy BBQs and backyard gatherings with a private, fully fenced yard and a large double garage. Move-in ready with updated paint, and located in one of Edmonton’s most desirable south-side communities—this home truly has it all! Don’t miss it! (id:62055)
Rimrock Real Estate
121 Regal
Sherwood Park, Alberta
Welcome to Effortless Bungalow Living in The Ridge! This 1,600-plus sq. ft. home offers stylish, low-maintenance main-floor living designed for comfort and ease. Bright windows fill the spacious living room with natural light, complemented by a cozy gas fireplace. The kitchen and dining areas feature hardwood floors, newer stainless-steel appliances, and an open layout perfect for entertaining or relaxing. The primary suite includes a 4-piece ensuite with a jetted tub, stand-up shower, and walk-in closet. A large second bedroom and full bath offer space for guests or hobbies. From the double attached garage, step into a convenient mudroom with newer laundry and extra storage. Enjoy the outdoors with a sunny south-facing deck, perennial garden, and a 40-ft RV pad—perfect for travel or visitors. Everything you need is on one level, combining comfort, style, and simplicity in one perfect home. (id:62055)
Right Real Estate
6 Lansing
Spruce Grove, Alberta
Park-Back Fixer Opportunity! BACKING ONTO PARK & TRAILS! This 2-storey 2056 sq. ft. home offers huge potential for those willing to bring their tools & ideas. Features 4 bedrooms, 3.5 baths, a spacious open kitchen with island, corner pantry & sunny dining nook leading to a large 312 sq. ft. BBQ deck overlooking the massive pie lot & park. The main floor offers laundry, mudroom & 2-pc bath off the double attached garage. Upstairs showcases 3 generous bedrooms including a primary with walk-in closet & bright ensuite. A vaulted bonus room with built-in window bench is perfect for relaxing. The basement is fully finished with a 4th bedroom, 3-pc bath, and games room. Well-built home with solid bones – just needs your cosmetic touch! Quiet cul-de-sac location close to schools, parks & shopping. (id:62055)
Digger Real Estate Inc.
1374 Secord Landing Ld Nw
Edmonton, Alberta
This fully finished two-storey home offers nearly 3,000 sq. ft. of elegant living space in a prime location, steps from man made pond, scenic trails, picnic areas, and a small park. The main floor features an open-concept design with a spacious kitchen, living room, and dining area. The kitchen boasts abundant cabinetry, quartz countertops, and stainless steel appliances, with a convenient walk-through mudroom connecting directly to the double attached, insulated garage. The living room includes a cozy gas fireplace, while the dining area opens onto a deck overlooking the large, fully fenced yard and tranquil pond views. Upstairs, the colossal primary suite is a true retreat, featuring double walk-in his-and-hers closets and a luxurious 4-piece ensuite. Two additional bedrooms, a 4-piece bathroom, a bonus room, and upper-level laundry add comfort and convenience for the whole family. Basement level is fully finished and has 4th bedroom with walk in closet, 4 pce bath and leisure/ family room. (id:62055)
Royal LePage Noralta Real Estate


