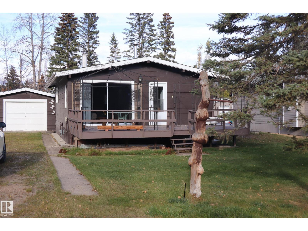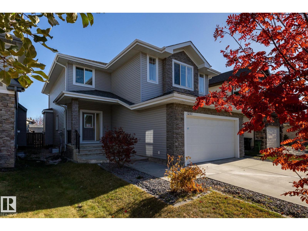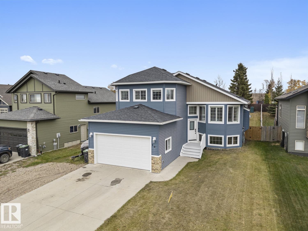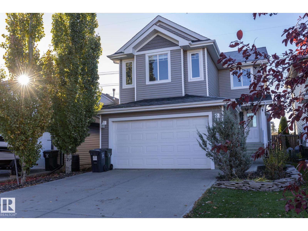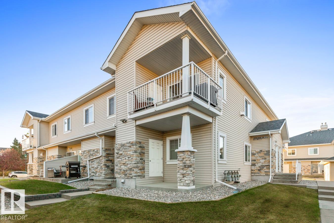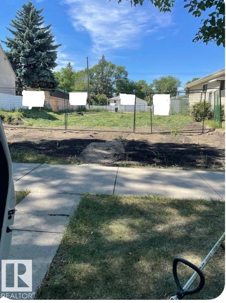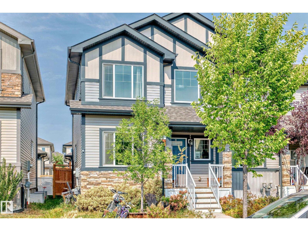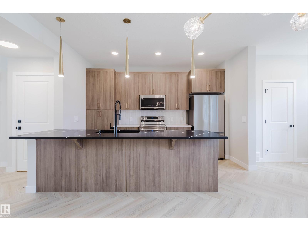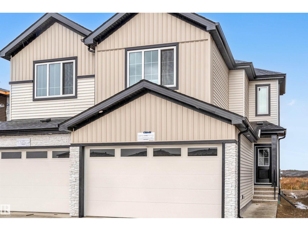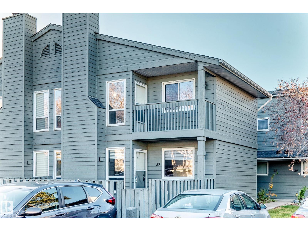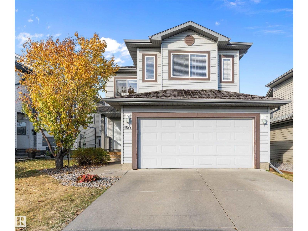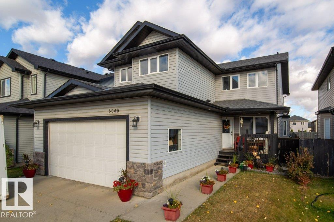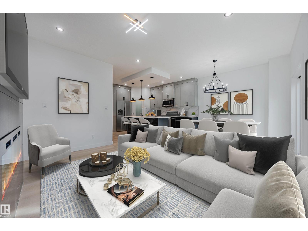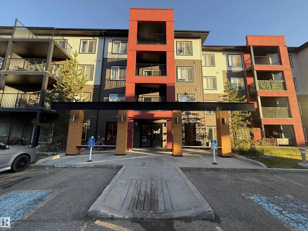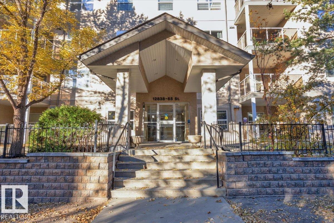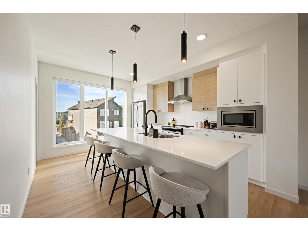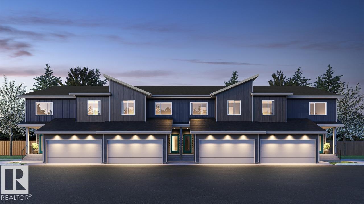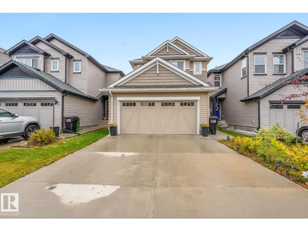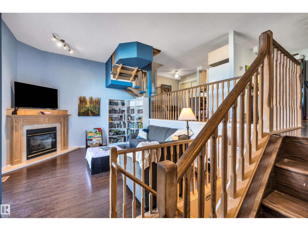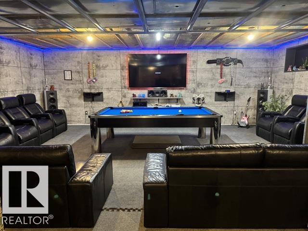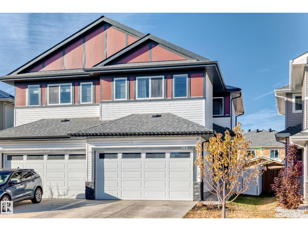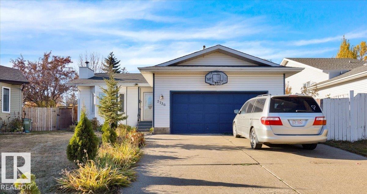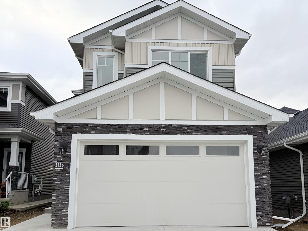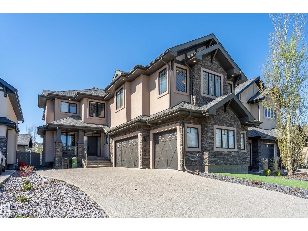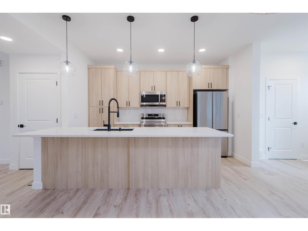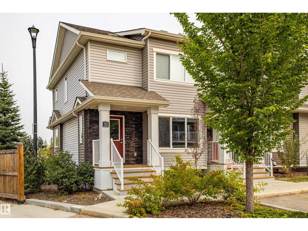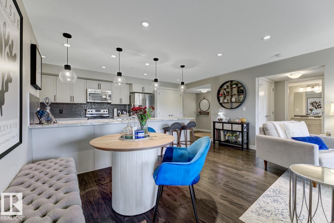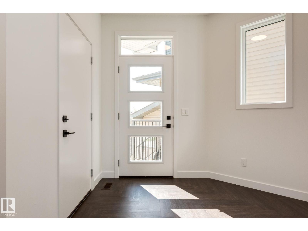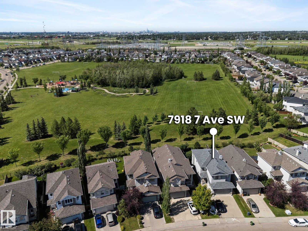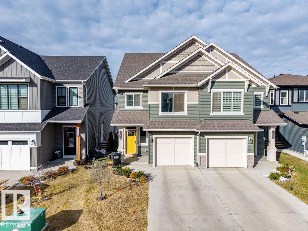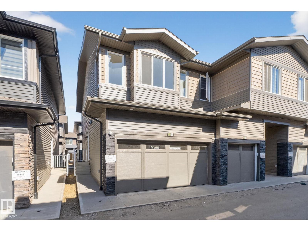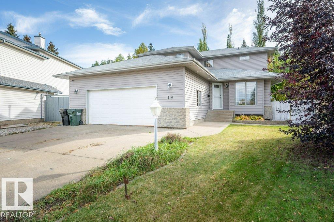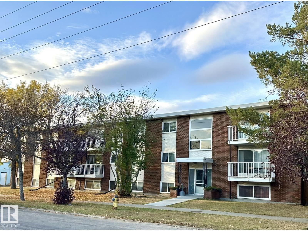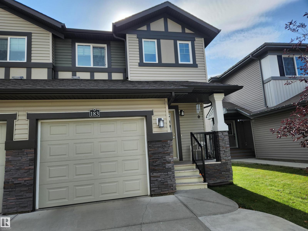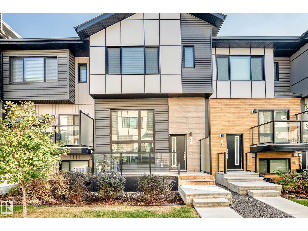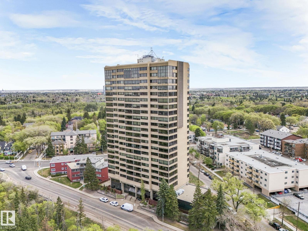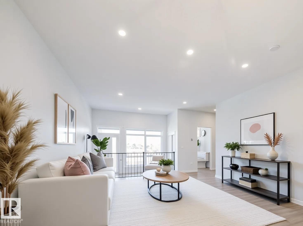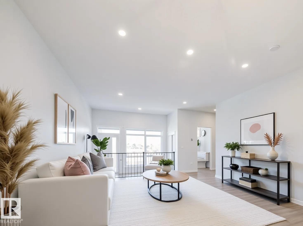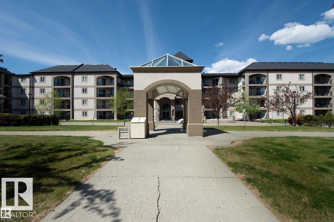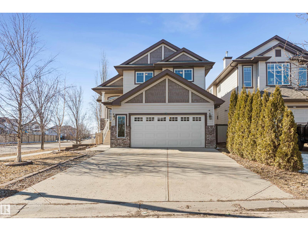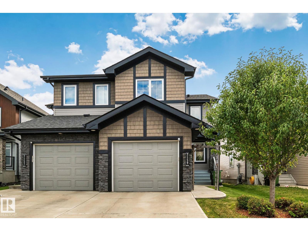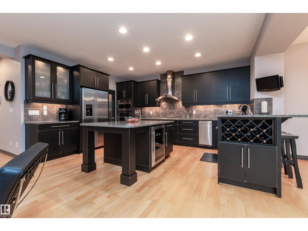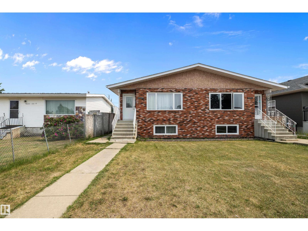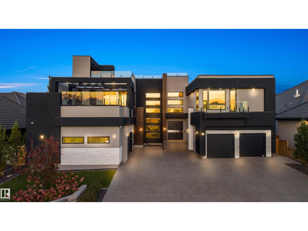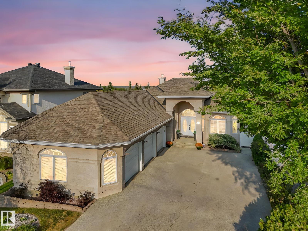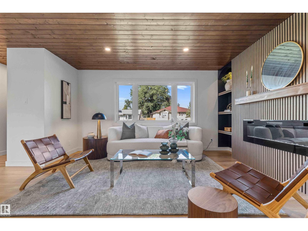603 Long Lake Dr.
Long Lake, Alberta
Great opportunity awaits you in this well maintained cabin at Long Lake. You will love the light that flows through this well laid out cabin with vaulted ceilings (cedar finish). Enjoy the large kitchen with a nook area, spacious living room with a woodburning fireplace, furnace/storage room, 3 piece bathroom, 2 bedrooms and a mudroom. There is a guest cabin with additional living space. To complete you can park your car/boat/toys in the single car garage. Long lake offers great fishing, water sports, down hill skiing, golfing, many walking trails and more. There is a provincial campground and Boyle is 15 minutes away. The Hamlet of Long Lake is a community that many desire to have a property at. Don't miss out on this great property! (id:62055)
Maxwell Challenge Realty
1257 Cunningham Dr Sw
Edmonton, Alberta
Welcome to this IMMACULATE and WELL APPOINTED 2-storey home perfectly located in a quiet crescent of a desirable family neighbourhood. Bright, spacious & open plan featuring a total of 3240 sq.ft. well designed living space. Gorgeous kitchen w/upgraded maple cabinetry & soft closing drawers, large island, granite counter top, walk through pantry,upgraded appliances & spacious dining nook w/ garden door to the deck. A large living room w/gas fireplace & view of rear yard. Upper floor has a huge bonus room, 2 large bedrooms, the primary bedroom has a spa like 5 pcs ensuite & walk in closet. Professionl finished basement has a huge rec room, large bedroom, full bath & a large storage room. Other features include new floorings ( carpet & hardwood), Paint,baseboard,chimmy hood fan, garden & pantry door ,9 ft. ceiling, main floor den & laundry, two plum trees & garden planter boxes in back yard and more. Perfect family home with easy access to all amenities. (id:62055)
Maxwell Devonshire Realty
12811 89 St Nw Nw
Edmonton, Alberta
Fully Renovated Bungalow with Legal Suite in Killarney! This beautifully updated, move-in-ready home offers outstanding flexibility and income potential. The main floor boasts a bright, open-concept layout with a spacious kitchen featuring new appliances, modern finishes, and plenty of natural light. Enjoy 3 generous bedrooms, stylish updates throughout, including all-new windows. The fully self-contained 2-bedroom legal basement suite includes its own private entrance, separate furnace, power meter, laundry, and even its own address—ideal for extended family, guests, or generating extra rental income. Set on a large lot with a double detached garage and extra parking. Located in the desirable community of Killarney, close to schools, shopping, parks, and with quick access to 97 St, 82 St, and Yellowhead Trail. A fantastic opportunity for investors or buyers seeking a mortgage helper in a convenient, well established neighborhood! (id:62055)
Maxwell Progressive
28 Falcon Rd
Cold Lake, Alberta
Modern feel Hailey style home with 3 bedrooms & garage access off the top 2 levels PLUS SECOND KITCHEN AND LIVING SPACE IN BASEMENT(separate entry + laundry too!) ASPEN RIDGE, a family friendly subdivision! Open concept with vaulted ceilings! Main level with new flooring. Large windows through-out this home! Livingroom with gas fireplace, spacious dining area with patio doors leading to a covered back deck! Kitchen with dark cabinetry, pantry, all appliances included plus island with eating bar. 2 bedrooms and 4 piece bathroom complete main level. Primary bedroom just up a few stairs (king size bed large with walkin closet and 4 piece ensuite). Access to utility room with laundry as well. THE BASEMENT has a separate side entrance and includes: 2 bedrooms + 3 piece bathroom. Open livingroom, dining and a full modern 2nd kitchen with appliances. PLUS laundry of its own. Basement roughed-in for underslab heat, garage has a gas line installed for a future heater+yard is fenced. Concrete drive. Welcome home! (id:62055)
Century 21 Lakeland Real Estate
894 Oakland Bv
Devon, Alberta
Welcome to this beautifully finished 2-storey home in Devon’s desirable Highwood community, backing onto peaceful park space! Built in 2016, this modern family home impresses with its open design, stylish finishes, & move-in ready condition. The main floor features rich hardwood-style flooring, pot lighting, & granite counters that add warmth and polish throughout. The kitchen offers plenty of cabinetry & prep space, flowing into a bright dining area overlooking the backyard. Upstairs you’ll find three spacious bedrooms, including a private primary suite with walk-in closet & ensuite. The finished basement offers a spacious family room, 4th bedroom, & full bath — perfect for guests, a home office, or a cozy play space. Outside, enjoy a maintenance-free yard with artificial turf, a tiered COMPOSITE deck for entertaining, & a putting green that backs onto park space—perfect for relaxing or working on your short game. HEATED garage,CENTRAL A/C & main-floor laundry add everyday convenience. Come fall in love (id:62055)
RE/MAX Real Estate
#10 2508 Hanna Cr Nw
Edmonton, Alberta
Everything you need is right here—on one easy level! This well maintained bungalow-style home is designed for comfort and convenience. The kitchen offers plenty of storage and counter space, while the spacious dining area is ideal for big family dinners. Stay cozy in front of the built-in fireplace through the winter months. A large primary room with a walk-in closet, as well as a bright guest room that doubles perfectly as an office. The home has plenty of storage—including a large utility room with laundry as well as an additional storage room off the balcony. A single garage plus an additional parking stall is located just steps from your door, offering extra protection during snowy winters Additionally this home includes updated lighting throughout, central vac and natural gas line for bbq. Situated in the very desirable neighbourhood of Haddow this home is in a great school district, close to Terwillegar recreation centre, shopping and quick access to whitemud drive and Anthony Henday. (id:62055)
RE/MAX Excellence
12220 87 St Nw
Edmonton, Alberta
Delton Double Play ! ! Attention Developers, Builders , Investors. Seller has Building and Development Permits in Place for 1992 Sqw. Ft 2 Story 3 Bdrm Up , Fully Permitted Secondary Suite in Basement . Double Garage 21' x 19 ' Blue Prints Inclusive Located in the Up and Coming Central Mature Community of Delton 25 ' x 150 ' Lot Ready to Build Bare Land . Fully Serviced with All Utilities . No Demolition Costs, Abatement All Completed. Tree Lined Boulevard , Steps to Delton Park. ** Note Adjacent Vacant lot 11218 - 87 St 25 ' x 150 ' Available ** (id:62055)
Royal LePage Noralta Real Estate
1426 26 Av Nw
Edmonton, Alberta
Welcome to this Stunning END UNIT, 2-storey Sterling Homes Situated in the desirable community of Tamarack! Features 1439 sqft of 4 bedrooms, 3.5 bathrooms & a double detached garage. Main floor offers open concept layout, living room w 9 ft ceilings/bright windows/upgrade laminate floorings throughout. a chef-inspired kitchen boasts modern cabinetries/backsplash tiles/pantry/quartz countertops/oversized c kitchen island w eating bar, adjacent to sizable dining area. Nook leads to back entrance to deck, prof landscaped & fenced yard, your private oasis for relaxation! Convenient main floor 1/2 bath & laundry rm. Upper floor has 3 generous bedrooms all w bright windows. King-sized master bedroom offers walk-in closet & a 4 pc en-suite bathroom, PLUS second 4 piece bathroom. Basement c/w vinyl plank flooring family room/4th bedroom/a 3pc bathroom & utility room. Back land to double car garage. Easy access bus route/school/playground/shopping & all amenities. Perfect for live in or investment! Don't miss! (id:62055)
RE/MAX Elite
2138 Crossbill Ln Nw
Edmonton, Alberta
Nestled in a tranquil community surrounded by nature and trails, this stunning 3-bedroom, 2.5-bathroom duplex seamlessly blends style and functionality. The main floor boasts 9' ceilings and a convenient half bath, perfect for guests. The beautifully designed kitchen is a highlight, featuring 42 upgraded cabinets, quartz countertops, and a waterline to the fridge. Upstairs, enjoy the flex area, spacious laundry room, full 4-piece bathroom, and 3 generously sized bedrooms. The luxurious primary suite offers a walk-in closet and ensuite. The separate side entrance and legal suite rough-ins offer flexibility for future additional income or extended family. Other features include FULL LANDSCAPING, double parking pad, APPLIANCES INCLUDED, unfinished basement with painted floors, high-efficiency furnace, and triple-pane windows. Buy with confidence. Built by Rohit. QUICK POSSESSION! Photos may differ from actual property. (id:62055)
Mozaic Realty Group
139 Pierwyck Lo
Spruce Grove, Alberta
**SPRUCE GROVE**SIDE ENTRY**WALKTHRU PANTRY**The main floor offers an open-concept design featuring a bright living area with a cozy fireplace, a modern kitchen with generous cabinetry, and a convenient walk-through pantry connected to the mudroom. The dining area is enhanced by a large window, creating a warm and inviting space for family meals. Upstairs, the primary suite includes a luxurious ensuite and a massive walk-in closet, complemented by two additional well-sized bedrooms, a full bathroom, a loft, and a laundry area for added convenience. Step outside to a large deck overlooking a roomy backyard — ideal for relaxation or children’s playtime. The home also includes a separate side entrance to the basement, offering potential for future development or added flexibility. (id:62055)
Nationwide Realty Corp
#27 4610 17 Av Nw
Edmonton, Alberta
Spacious 1233 square foot 2 storey features covered balcony off master bedroom, 3 large bedrooms and main floor laundry. Finished TV room or den in basement, 5 appliances, newer kitchen and vinyl plank flooring. Possible 2nd stall non energized from condo corp 40.00 per month (id:62055)
Royal LePage Arteam Realty
1510 37a Av Nw
Edmonton, Alberta
Welcome to this beautifully maintained home in Tamarack offering approximately 2557sq ft of total living space, pre-inspected for buyer confidence. The main floor features an inviting open concept layout perfect for family living and entertaining. The dining area with double doors leads to a deck and large backyard with fire pit ideal for outdoor gatherings. The main level also includes a powder room and convenient laundry area. Upstairs you’ll find three bedrooms, one currently used as a home office, and a full bath. The primary suite offers a walk-in closet and a generous ensuite bath. This level also features a bright bonus room with a cozy built-in window seat, perfect for relaxing or entertaining. The professionally finished basement adds incredible value with large living room, wet bar complete with bar fridge and kegerator, a half bath, and a versatile den or storage area. Walking distance to schools, parks, and all amenities with easy access to Whitemud and Henday THIS HOME TRULY HAS IT ALL! (id:62055)
Maxwell Challenge Realty
6040 166 Av Nw
Edmonton, Alberta
Beautiful Family Home in Matt Berry! This stunning 2-storey is tucked away on a quiet cul-de-sac in the heart of Matt Berry—perfect for families of any size! You’ll love the bright, spacious layout featuring 3 bedrooms, 3 bathrooms, a den, and a bonus room. The lower level offers a 1-bedroom illegal suite complete with a full kitchen—ideal for guests or extended family. The oversized 20’×24’ attached garage includes a taller door and backyard access—great for lifted trucks. Enjoy the landscaped yard with a deck and treehouse swing set—perfect for kids and summer BBQs! All appliances included. Close to schools, shopping, parks, and transit—this home truly must be seen to be appreciated! (id:62055)
Digger Real Estate Inc.
4912 46 St
Beaumont, Alberta
Welcome to this stunning brand-new custom duplex offering over 1,800 square feet of living space, perfectly situated on a corner lot in a quiet cul-de-sac. Thoughtfully designed for modern family living, this home features 4 spacious bedrooms and 3 full bathrooms, including a main floor three-piece bath with a walk-in shower. The main floor showcases 9-foot ceilings, a bright open layout, and a modern kitchen with a large island, walk-through pantry, and gas line for a future gas stove. Upstairs also features 9-foot ceilings, a bonus room, laundry, and two bedrooms with walk-in closets plus a beautiful primary suite with a luxurious 5-piece ensuite. The basement continues the 9-foot ceilings and has a side entrance ready for a future 2-bedroom legal suite. The single attached garage is insulated, oversized, and includes a floor drain for added convenience. A stylish, functional, and flexible home with incredible potential. (id:62055)
The Agency North Central Alberta
#202 340 Windermere Rd Nw
Edmonton, Alberta
Don’t miss out on this beautiful 2 Bedroom, 2 bathroom, CORNER unit condo with underground parking in Windermere! This unit is perfect for first-time buyers or investors and is being sold FURNISHED! This spacious unit features an open-concept layout with modern finishes, and abundance of natural light. The well-appointed kitchen seamlessly flows into the living area, creating a perfect space for relaxing or entertaining. The primary bedroom offers a walk thru closet, with windows and a private 4-piece ensuite, while the second bedroom, located on the opposite side of the unit, ensures privacy and is perfectly situated near the second full bathroom and laundry room. The balcony provides the perfect spot to relax and soak up the fresh air. You'll love the HEATED UNDERGROUND PARKING stall for year-round convenience. Nestled in a prime location with public transportation access, this condo is just minutes from Windermere shopping, restaurants, schools, parks, and offers quick access to the Anthony Henday! (id:62055)
2% Realty Pro
#316 12838 65 St Nw
Edmonton, Alberta
This beautifully updated condo in Belvedere offers modern living in a safe, well-maintained building. Highlights include underground heated parking and access to an on-site gym. Located near the LRT, shopping, schools, and major roadways, ideal for first-time buyers, downsizers, or investors looking for a turnkey property. (id:62055)
Homes & Gardens Real Estate Limited
459 39 St Sw Sw
Edmonton, Alberta
Welcome to the prestigious community of Charlesworth. This architecturally refined Cantiro home combines contemporary design with understated elegance. The main floor offers exceptional versatility with the option for dual offices or an office and lounge, complemented by a mudroom with custom built-ins and direct access to the double garage. Sunlight pours through expansive east- and west-facing windows, illuminating the open-concept living and dining areas. The rear kitchen is beautifully designed, featuring an expansive island adorned with quartz counters, an impressive walk-in pantry. Cantiro’s signature glass wall, alongside an open-riser staircase, anchors the main floor. Upstairs features two generous bedroom suites, each with a serene ensuite, and convenient upper laundry. Step outside and enjoy direct access to walking trails, greenery, nature and parks. Meticulously maintained, this residence offers a refined, low-maintenance lifestyle in one of southeast Edmonton’s most desirable communities. (id:62055)
Royal LePage Arteam Realty
#8 710 Mattson Dr Sw Sw
Edmonton, Alberta
Discover The Equinox, where exclusivity meets everyday elegance. This stunning townhome combines stylish design with exceptional functionality, featuring a double-attached garage and thoughtful layouts ideal for growing families. Enjoy a Coastal Contemporary exterior that radiates curb appeal, while inside, a gorgeous galley kitchen opens to a cozy dining nook and inviting living room, perfect for gatherings or quiet nights in. Upstairs, a spacious loft offers flexibility for work or relaxation, complemented by three generous bedrooms, including a serene primary bedroom with a 4-piece ensuite and walk-in closet. Unit 8 also includes a separate side entry, offering future development potential, The Equinox blends modern sophistication, comfort, and versatility — designed for how families live today. Photos representative. (id:62055)
Bode
1024 Daniels Loop Sw Sw
Edmonton, Alberta
Pride of original ownership, North facing , No house at back , super clean, huge backyard , well maintained 1615 sqft front double attached garage home located in most desired community of Desrochers . This home is aperfect for growing families , first time home buyers and investors with almost everything near by. Rec centre is 5 mins walk, Public high school 2 mins drive other 3 schools near by ,Quick and easy access to 41 ave and highway 2, quick commute to future LRT and future Hospital. 3 spacious bedrooms including huge master , 2 full bath,1 half bath, bonus/living space upstairs to enjoy the free time. Main floor is a uniquely architectured to every inch of space, Chefs dream kitchen with ceiling height cabinets ,spacious Laundry room with storage shelving. Living area is spacious to enjoy free time with cup of coffee with family or guest. Patio door leads to wooden deck and fully landscaped backyard to enjoy summers. Basement is unfinished and awaits your personal touch. Seeing is believing. (id:62055)
Venus Realty
1260 48 St Nw
Edmonton, Alberta
Welcome to this inviting & bright 4-level split townhouse in a quiet, established neighborhood, with 1600 sq ft of living space. Brimming with natural light & personality, this home offers a unique floorplan with 3 bedrooms, 3 bathrooms, & a convenient single attached garage. The bright & airy living room features soaring vaulted ceilings, a large arched window, & a cozy fireplace – the perfect space to unwind or entertain. Adjacent to it is a cheerful dining area, with great flow into a practical kitchen with storage. Upstairs, you’ll find 3 spacious bedrooms, a thoughtful separation of living spaces thanks to the multi-level design. The primary suite has a large closet & 3 piece ensuite. The fully finished basement complete with a wet bar is ideal for a family room, games area, home office, gym, or even a guest suite. This home is the ideal package for first-time buyers, young families, or investors looking to build equity. Located close to Anthony Henday, schools, shopping and transit. Pet friendly (id:62055)
Local Real Estate
1035 158 St Sw
Edmonton, Alberta
Always wanted your own theater and games room? This stunning Glenridding Heights home is a must-see! Perfectly located steps from the ravine and trails, it offers space for everyone. The bright, open layout features a large walk-through pantry and a chef’s kitchen ideal for family living and entertaining, with a cozy gas fireplace and central air to keep you comfortable year-round. Upstairs are three spacious bedrooms, a generous bonus room, and a relaxing primary suite with a custom closet, five-piece ensuite, soaker tub, walk-in shower, and multi-function showerheads. The partially finished basement is soundproofed with Rockwool insulation, perfect for movie nights or music lovers! Enjoy the private backyard with an oversized deck, privacy walls, ambient lighting, and storage shed. Ideally located near Rabbit Hill Road with quick access to the Anthony Henday. This home truly has it all, “Even the furniture is negotiable!” (id:62055)
Maxwell Polaris
104 Willow Li
Fort Saskatchewan, Alberta
Welcome home to this tastefully finished half duplex in the desirable community of Westpark. Stepping into the bright and spacious entryway you're immediately greeted with high quality finishing's that are sure to impress. On the main level you will find a beautiful kitchen featuring a large island, Stainless steel appliances, quartz countertops, a walk-in pantry, custom built-in storage, a smart lighting system, and a spacious living room filled with natural light, centered around an electric fireplace. Upstairs you will find an elegant primary bedroom featuring a large walk in closet and an ensuite bath, two additional large bedrooms, a full bath, a bonus room, and laundry. Heading downstairs there is a separate side entrance to the basement awaiting your finishing touches. Outside features a large deck, and a vinyl fence. Across the street you will find a large park, as well as close proximity to the scenic walking trails. This modern home in a family friendly neighborhood is a must see! (id:62055)
Royal LePage Noralta Real Estate
3736 48 St Nw
Edmonton, Alberta
THE COMMANDER'S RETREAT: A Leadership Style Home with Unrivalled Space for 6 Bedrooms Plus Office/Den. Featuring an integrated DOUBLE ATTACHED GARAGE for ultimate ease. Step into a home designed for comfortable living, complete with a cozy wood-burning fireplace. This expansive home defines efficiency & elegance, offering a rare combination of main floor convenience and basement versatility ideal for large or multi-generational families. Featured UPGRADES: Basement (2022), Furnace (2023), Hot Water Tank (2022). ESTATE-SIZED LOT & HARVEST: Beyond the walls is where this property truly distinguishes itself. The huge, PIE-SHAPED LOT offers an unparalleled outdoor oasis. The space is primed for the dedicated hobbyist, featuring ample room for multiple gardening beds - A PLAY AREA. This is not just a home; it's a foundation for a life rich with space, comfort & productivity. Close to Schools, minutes to Hospitals, Shopping Centres, Bus Stops, Golf Course, Valley Train Access. A RARE VERSATILE HEADQUARTERS. (id:62055)
Maxwell Polaris
3136 Magpie Way Nw Nw
Edmonton, Alberta
(NOT A ZERO LOT) QUICK POSSESSION AVAILABLE - Welcome to this beautiful 2,067 sq. ft. home featuring a modern and functional layout. The main floor offers a spacious bedroom, a 4pc full bathroom, and an open-concept kitchen with a dining area and family room — perfect for entertaining and everyday living. Upstairs, you’ll find a bright bonus room, a convenient laundry area with an inbuilt sink, a large primary bedroom with an en-suite and walk-in closet, along with two additional bedrooms and another 4pc bath. This home also includes a separate side entrance, providing great potential for a future legal basement suite Thoughtfully designed with comfort and versatility in mind, this home is ideal for growing families seeking both space and style. (id:62055)
Maxwell Polaris
#20 10550 Ellerslie Rd Sw
Edmonton, Alberta
Nestled within the exclusive gated community of the Ravines of Richford, this exquisite residence offers a harmonious blend of elegance and comfort. Spanning 3,289 sq. ft., the home boasts a renovated gourmet kitchen equipped with high-end cabinetry, granite countertops, and stainless steel appliances, catering to culinary enthusiasts. The thoughtfully designed layout includes four spacious bedrooms plus a den, and 3.5 bathrooms, featuring a Jack & Jill setup with their own walk-in closet. The primary suite is a sanctuary, complete with a steam shower, enhancing the spa-like experience. A generous bonus room upstairs offers additional space for relaxation or entertainment. The triple car garage is roughed in for natural gas and has lots of space for vehicles and storage Additional features are: Built-in indoor and outdoor speakers for an immersive audio experience, Covered deck with a BBQ gas line and heater rough-in, perfect for year-round outdoor gatherings, Central A/C and low-maintenance landscaping. (id:62055)
RE/MAX River City
2130 Crossbill Ln Nw
Edmonton, Alberta
Discover Your Dream Home in Kinglet Gardens. Nestled in a serene community connected to nature and trails, this exquisite 3-bedroom, 2.5-bathroom duplex offers the perfect blend of style and functionality. Step into the open-concept main floor with soaring 9’ ceilings and half bath. The upgraded kitchen boasts quartz countertops, sleek cabinets, a pantry, and a waterline to the fridge for added convenience. Upstairs, you’ll find a versatile flex area, a spacious laundry room, a full 4-piece bathroom, and 3 generously sized bedrooms. The master suite is a private retreat, complete with a walk-in closet and ensuite with double sinks! Additional features include a separate side entrance, legal suite rough ins, FULL LANDSCAPING, unfinished basement with painted floors, 3K appliance allowance, triple-pane windows, and a high-efficiency furnace. Buy with confidence—built by Rohit. UNDER CONSTRUCTION! Photos may differ from actual property. No shower wands. Appliances NOT included. (id:62055)
Mozaic Realty Group
#32 2121 Haddow Dr Nw
Edmonton, Alberta
Welcome to Haddow Landing! This air-conditioned, bright south-facing 3-bedroom townhouse includes ***two titled parking stalls right in front of your door*** The two-storey layout is filled with natural light and features an unfinished basement ready for your customization. The main floor offers premium vinyl plank flooring, stainless steel appliances, (id:62055)
Real Broker
#210 5029 Edgemont Bv Nw
Edmonton, Alberta
Experience elevated living at The Parc in Edgemont Ravine, in this beautifully appointed 2-bedroom, 2-bath residence situated in a boutique, 18+ community complex. Meticulously maintained and bathed in natural light, the open layout showcases premium finishes, a chef-inspired kitchen with a sprawling island, in-suite laundry, and air conditioning for year-round comfort. Enjoy morning coffee or evening wine on your private balcony with a natural gas BBQ hookup, surrounded by lush ravine views and scenic walking trails. Your titled underground parking and storage unit add convenience, while abundant visitor and street parking make entertaining effortless. The building’s curated amenities include an elegant lobby, social lounge, and inviting outdoor seating area — all designed to enhance a sophisticated, low-maintenance lifestyle. A truly exceptional opportunity for discerning buyers seeking ravine living, tranquility, and timeless style. (id:62055)
Initia Real Estate
2128 Crossbill Ln Nw
Edmonton, Alberta
Discover Your Dream Home in Kinglet Gardens. Nestled in a serene community connected to nature and trails, this exquisite 3-bedroom, 2.5-bathroom duplex offers the perfect blend of style and functionality. Step into the open-concept main floor with soaring 9’ ceilings and half bath. The upgraded kitchen boasts quartz countertops, sleek cabinets, a pantry, and a waterline to the fridge for added convenience. Upstairs, you’ll find a versatile flex area, a spacious laundry room, a full 4-piece bathroom, and 3 generously sized bedrooms. The master suite is a private retreat, complete with a walk-in closet and ensuite with double sinks! Additional features include a separate side entrance, legal suite rough ins, FULL LANDSCAPING, double attached garage, unfinished basement with painted floors, 3K appliance allowance, triple-pane windows, and a high-efficiency furnace. Buy with confidence—built by Rohit. UNDER CONSTRUCTION! Photos may differ from actual property. Appliances NOT included. (id:62055)
Mozaic Realty Group
7918 7 Av Sw
Edmonton, Alberta
WOW! 6-bedroom, 4-bathroom home BACKING TO PARK in one of South Edmonton’s most desirable communities — Ellerslie! Offering 2,800 sq ft of fully finished living space, this home backs onto serene green space & offers the perfect blend of elegance & functionality. Step inside and be greeted by 9-ft ceilings, a bright & open floor plan, & a formal dining area perfect for entertaining. The main floor features convenient laundry, a stylish kitchen w/NEW APPLIANCES & an inviting living room drenched in natural light thanks to large windows overlooking the massive deck and peaceful backyard. Upstairs you’ll find (4 BDRMS), a spacious bonus room, a luxurious primary suite with a full ensuite, + 3 more generously sized bedrooms & a 2nd full bath. The fully finished basement expands your living space with 2 additional bedrooms, a full bath, a cozy family room, & gym — ideal for growing families or guests. With new shingles, a fully finished basement, new appliances, and now quick possession ready, this is the one! (id:62055)
Exp Realty
1745 Plum Cr Sw
Edmonton, Alberta
Open concept living, 3 beds, 3 baths, bonus room & a large yard + brand new fencing on your list? This home has it all + an attached garage! Move in Ready, it features a large main floor with tons of space to entertain & enjoy. The great room is spacious with a modern linear fireplace. The bright, white kitchen has extended cabinets, quartz countertops, a gas stove & corner pantry + an island w/ eating bar. The dining room is spacious & easily fits a 6+ person table. There is direct access to the deck & with the home backing a walking trail, there is no direct rear neighbour. Upstairs the primary suite is large with its own ensuite & walk in closet. You’ll also find a large bonus room, 2 more bedrooms, the main bath & laundry room. The basement is waiting for your finishing touch! Welcome to the family orientated neighbourhood of the Orchards of Ellerslie where you’ll find parks, walking trails, schools & shopping all easily accessible. Visit the REALTOR®’s website for more details. (id:62055)
RE/MAX River City
#35 2710 66 St Sw
Edmonton, Alberta
Experience modern living in The Orchards at Ellerslie! This brand-new corner unit townhouse by Akash Homes blends style, space, and comfort. Featuring 3 spacious bedrooms, 2.5 baths, and a double attached garage, this home offers an open-concept layout filled with natural light, stylish finishes, and all-new stainless-steel appliances. Enjoy peace of mind with full landscaping included by Akash Homes and the option to add a side entrance for future versatility. Live the good life with access to the exclusive Orchards Residents Club, offering tennis and pickleball courts, basketball courts, a skating rink, splash park, and playground—plus bike and community tool rentals. Perfectly located near schools, public transit, and shopping, this home delivers luxury and lifestyle in one of Edmonton’s most desirable neighbourhood. Your corner unit oasis awaits in The Orchards! (id:62055)
Sable Realty
34 Cannes Cv
St. Albert, Alberta
Location, Location, Location! Welcome to this brand new WALKOUT BACKING ON TO THE POND, almost 2400 SQFT 2 storey New Castle 1B model by award winning Blackstone Homes in Chérot St. Albert. This home won the best home with BILD 2023. Upon entering, you will be welcomed by nice foyer leading to a much needed den, mudroom with built ins & walk through pantry leading to chef dream kitchen offering built in appliances with fridge/freezer combo & huge island. Dining area with wet bar. Great room offers 18 feet open to below ceiling with linear fireplace finished with wood/tile & 3D ceiling. The 2nd floor offers 3 good size bedrooms, 2 baths, bonus room. Master bedroom is huge with beautiful spa like ensuite offering double sinks, shower & freestanding tub, huge WIC. Other features -9' main/basement ceiling, MDF shelving, Maple railing, Black plumbing/Lighting fixtures, upgraded quartz, rear deck and New Home Warranty. Great location - Easy access to Ray Gibbons Dr., close to shopping & playground (id:62055)
Century 21 Signature Realty
19 Hanover Ba
Sherwood Park, Alberta
HUGE, SOUTH FACING YARD/NO NEIGHBOURS BEHIND...FULLY FINISHED BASEMENT...OVERSIZED 22x24 DOUBLE GARAGE..GORGEOUS BACK YARD/FIREPIT AREA...~!WELCOME HOME!~ Open concept main floor boasts kitchen, dining, family room, half bath and and office/flex room (could be 6th bedroom) off of the family room. Family room has cozy fireplace with lots of built-ins. The second floor features a large primary bedroom with a 3 pc ensuite, 2 more large bedrooms and a 4 pc bathroom. FULLY FINISHED BASEMENT is the perfect entertaining space as well as for a growing family, with its two additional bedrooms and 3 pc bath! The recreation space offers two zones with wet bar, and media area and games space. The backyard is gorgeously landscaped, and is great for entertaining with huge deck, retaining wall and separate fire pit oasis! This property also includes a storage shed, raised garden beds, and an oversized garage. This home has everything you need PLUS, PLUS!! DESIRABLE HERITAGE HILLS - PERFECT LOCATION, PERFECT FAMILY HOME! (id:62055)
RE/MAX Elite
#204 13104 132 Av Nw
Edmonton, Alberta
Attention Investors & First-Time Home Buyers! This well-maintained 2-bedroom condo on the 2nd floor offers great value and convenience—close to schools, playgrounds, shopping, public transportation, and with easy access to the Yellowhead. The bright, spacious living area features patio doors leading to a large balcony. The kitchen showcases maple cabinetry with updated countertops, while down the hall are two generous bedrooms and a 4-piece bath. A large in-suite storage room provides plenty of space for seasonal items. Recent upgrades include new windows, countertops, cabinetry, boiler, hot water tank, interior carpet, and exterior parging. (id:62055)
RE/MAX River City
183 Santana Cr
Fort Saskatchewan, Alberta
This charming home is backing onto a small treed environmental reserve in the beautiful community of South Fort. With 3 spacious bedrooms up and one down in the fully finished basement you will find ample room for your family. Upstairs also features a super loft area and convenient laundry room. The main floor is laid out with an open concept design, a lovely living and dining area with a cozy fireplace for the coming winter evenings, and a kitchen featuring granite countertops. Looking out the back windows you will be charmed by the wide open views with trees and fields your only neighbors to the miles of open land to the south. A 2 level deck off the dining room gives you all the space you can hope for just to relax in the sun or cook up a great b.b.q for the family. This home is beautifully maintained and cared for with lots of space for everyone in the family. (id:62055)
Now Real Estate Group
#69 50 Ebony Bv
Sherwood Park, Alberta
Extremely well-maintained 2-storey home in sought-after Emerald Hills, just steps from all amenities! This Paris II model by Cantiro Homes offers charming curb appeal with a front veranda and BBQ gas line. Inside, the welcoming foyer opens to a stunning living room with soaring vaulted ceilings, highlighted by an electric fireplace with a floor to ceiling tile surround. The bright kitchen overlooks the living room and features stainless steel appliances, a central island, and quartz countertops. Upstairs, the spacious primary suite boasts a walk-in closet and 4 piece ensuite. Two additional bedrooms and the convenience of upper-level laundry complete the Upstairs. The basement provides a large flex space perfect for a home office, gym, or extra storage along with direct access to the double attached garage. (id:62055)
RE/MAX River City
#1902 9929 Saskatchewan Dr Nw
Edmonton, Alberta
Incredible Price!3800 FT2 with the most amazing 3 direction views of river valley, downtown and south Edmonton! Location, views and quality of this bldg are Edmonton's Best! Great value! 3 Bdrms, 4 baths! Enjoy south view in bright sunny White kitchen with laminate flooring, Lge kitchenette area, island & desk area! Lge enclosed south balcony. Lge formal dining rm overlooking oversized living rm with cozy conversation pit with electric brick fp! Watch tv in the family rm with built in bar! Room for everyone with 3 large bdrms plus den! 3 ensuite baths! Tons of storage & in suite laundry. Master bdrm is huge with a walk in closet, 6 pce ensuite bath and sitting rm with extra closets! Every room has a view! Building totally upgraded, including all new windows in past years & is meticulously maintained! Enjoy pool & jacuzzi, workout rm & recreation rm. Condo includes 2 underground parking stalls. Walk to Whyte Ave, 5 mins to U of A, downtown and steps to river valley bike & walking trails! Live in luxury!! (id:62055)
RE/MAX River City
3224 Dallas Schmidt Dr Nw
Edmonton, Alberta
Experience the lifestyle you’ve been waiting for in this brand-new Impact Home, fully landscaped for instant curb appeal. 9' ceilings on the main floor and basement create a bright, open feel throughout. The kitchen is designed for both style and function, featuring quartz countertops, ceramic tile backsplash, stainless steel appliances, and beautiful cabinetry, all flowing into the spacious dining and living areas. A mudroom and half bath complete the main level. Upstairs, the primary suite offers a 5pc ensuite with double sinks and a walk-in closet. Two additional bedrooms, a full bath, and convenient upstairs laundry add everyday comfort. Built with exceptional craftsmanship, every Impact Home is backed by the Alberta New Home Warranty Program, providing peace of mind for years to come. *Home is under construction. Photos are of a similar home and may include virtual staging; finishings may vary* (id:62055)
Maxwell Challenge Realty
17631 70 St Nw
Edmonton, Alberta
Discover modern living in this brand-new Impact Home, thoughtfully designed with style and function in mind. 9' ceilings on the main floor create a bright, spacious feel from the moment you walk in. The open-concept layout centers around a stunning kitchen with quartz countertops, ceramic tile backsplash, and elegant cabinetry, flowing seamlessly into the dining area and living room. A mudroom and half bath add everyday convenience to the main level. Upstairs, the primary suite offers a 5pc ensuite with double sinks and a generous walk-in closet. Two additional bedrooms, a full bath, and upper-floor laundry complete the second level. Built with care and craftsmanship, every Impact Home is backed by the Alberta New Home Warranty Program, giving you lasting peace of mind. *Home is under construction. Photos are of a similar home and may include virtual staging; finishings may vary* (id:62055)
Maxwell Challenge Realty
#215 13111 140 Av Nw Nw
Edmonton, Alberta
PREMIER 1-BEDROOM CONDO LIVING AT PALISADES PARK VILLAS: THIS IS THE ONE! STOP THE CAR! This isn't just a condo—it's a lifestyle upgrade! Conveniently located, this PRISTINE 1-bedroom condo in Palisades Park Villas is absolutely LOADED with upgrades you've been searching for: sparkling tile/laminate floors , designer custom tile backsplash, sleek stainless-steel appliances , and glorious air conditioning. Imagine relaxing on your private WEST-FACING BALCONY with a natural gas BBQ hookup —perfect for summer evenings! The unit shines, having been recently painted with modern, bright neutral grey tones. The GOURMET maple kitchen is a chef's delight, boasting ample counter space, an eat-in breakfast bar, a bank of pot drawers, and a glass cook-top stove. A stylish custom light fixture defines the dining space, which easily accommodates a four-person table. ULTRA-CONVENIENT in-suite laundry means no more trips to the laundromat! Even better, the incredibly LOW CONDO FEES $327.56 INCLUDE YOUR HEAT & WATER! (id:62055)
RE/MAX River City
126 Anise Cl
Leduc, Alberta
This custom-built home blends timeless style with modern upgrades. The open-concept main floor features a welcoming dining area and a chef-inspired kitchen with abundant cabinetry and a large island. Upstairs, a skylit bonus room offers a bright and versatile space, ideal for cozy movie nights or a play area. The primary features a walk-in closet and spa-like ensuite, while two additional bedrooms and a full bath provide plenty of room for family or guests. Comfort comes standard with upgraded insulation, central AC, security cameras, oversized HWT, and heated flooring in the entryway, laundry, and bathrooms. Enjoy the outdoor deck, complete with a gas line, perfect for summer grilling. The basement includes weeping tile and rough-ins for in-floor heating, offering excellent potential for future development. Located in desirable Deer Valley, you’re just minutes from schools, parks, and shopping, the perfect setting for your family’s next chapter. (id:62055)
Real Broker
7159 Cardinal Wy Sw
Edmonton, Alberta
TURN KEY gorgeous duplex in the heart of Chappelle featuring NO CONDO FEES and endless charm! This well-maintained home offers 2,188 sq ft of living space, giving you plenty of room to grow. Inside, you’ll find 3 spacious bedrooms, 3.5 bathrooms, a main floor flex room perfect for a home office, and the convenience of upstairs laundry. The open-concept kitchen features stainless steel appliances and granite countertops, making it a great space for cooking and entertaining. Upstairs, the king-sized primary bedroom boasts a 4-piece ensuite and walk-in closet, while two additional bedrooms share another 4-piece bathroom. The fully finished basement adds even more value with a versatile rec room, additional living/office space, and room for hobbies or family movie nights, plus another bathroom. Step outside to enjoy the backyard and all the amenities Chappelle has to offer—parks, schools, trails, and shops just minutes away. (id:62055)
RE/MAX Excellence
5408 Sunview Ba
Sherwood Park, Alberta
This beautiful home built by Jayman in desirable Summerwood is situated in a quiet cul-de-sac and close to parks, trails, schools and shopping. Inside, discover loads of upgrades, including the Showstopper kitchen with Quartz counters, MASSIVE island with beverage fridge and peninsula, and built-in appliances. including gas range. Engineered hardwood throughout the main. The generous dining area faces the deck with private west-facing back yard. Cozy up to the fireplace in the Great Room on chilly Fall nights. The main floor has extra storage next to the Powder room. Upstairs, you will the spacious sunken Bonus Room, perfect for TV nights! There is a convenient upper laundry room next to the 3 bedrooms. Primary BR is spacious with an elegant and roomy ensuite. The other BRs have double door closets and are complemented with a 4 pc bath. Other upgrades include furnace (2023), water softener, and AC and OVERSIZED garage. This home is in mint condition and would make a perfect Family Home- great location! (id:62055)
Now Real Estate Group
10229/10231 159 St Nw
Edmonton, Alberta
Exciting opportunity to own a spacious and upgraded side-by-side duplex offering a total of 10 bedrooms and 4 full bathrooms! Each unit features over 1000 sq ft on the main floor with thoughtful layouts that maximize space and flow. Modern upgrades throughout include quartz countertops, stainless steel appliances, and refreshed finishes for turnkey living. The property also includes a double car garage, partitioned for tenant use, adding even more value and convenience. Situated on a generous lot, this is an excellent opportunity for investors or homeowners looking for flexibility. Recent upgrades include new plumbing lines, hot water tank, shingles and eavestrough. (id:62055)
Exp Realty
17 Windermere Dr Sw
Edmonton, Alberta
THIS IS MORE THAN A HOME - IT’S A STATEMENT. Perched on coveted WINDERMERE DRIVE, this architectural marvel delivers OVER 6,500 SQFT OF EXQUISITE LIVING SPACE—a bold fusion of design, luxury, and lifestyle. Boasting 4 BEDROOMS, 6 BATHROOMS, and TWO SHOW-STOPPING ROOFTOP PATIOS—one with a SWIM SPA OVERLOOKING THE RIVER. SOARING CEILINGS and OPEN-CONCEPT DREAM layout, with a sleek COFFEE BAR LOUNGE that sets the tone for sophistication. The chef’s kitchen dazzles with MIELE APPLIANCES, SNAIDERO CABINETS and a SECOND FULL PREP KITCHEN. The FLOATING STAIRCASE guides you to the luxe primary suite, complete with a SPA-INSPIRED ENSUITE, and a JAW-DROPPING WALK-IN CLOSET. Exceptional features: TEMPERATURE-CONTROLLED WINE CELLAR, SPAISH PORCELAIN TILE, STEAM SHOWER, HOME GYM, THREE ECOSMART FIREPLACES, LUTRON SMART LIGHTING & SONOS SOUND SYSTEM, IN-FLOOR HEATING ON EVERY LEVEL, DUAL DOUBLE GARAGES WITH EPOXY FLOORS, SOLAR PANELS, COVERED DECK WITH BUILT-IN SCREENS, and $270,000 IN AWARD-WINNING LANDSCAPING. (id:62055)
RE/MAX Elite
81 Promenade Bv
Beaumont, Alberta
Live the Fairway Lifestyle in Coloniale Estates! This custom walkout bungalow backs directly onto Coloniale Golf Course and offers over 3,400 sq. ft. of finished living space. Featuring 3 bedrooms plus 2 additional flex rooms ideal for guest rooms, offices, or hobby spaces, this home is designed for comfort and versatility. The lower level is built for entertaining with a theatre room, wet bar, and spacious rec area. Enjoy stunning golf course views year-round from TWO enclosed Suncoast all-season decks. A heated triple garage with custom cabinets, in-floor basement heating, and recent upgrades—including roof, hot water tank, and heating system—deliver peace of mind and everyday convenience. Move-in ready, beautifully maintained, and perfectly positioned for luxury living on the fairway. (id:62055)
Royal LePage Prestige Realty
9619 52 St Nw
Edmonton, Alberta
Experience elevated living in this fully renovated Mid-Century Modern bungalow, perfectly blending timeless design with contemporary luxury. This turnkey home offers 3 bedrooms up and 2 down, with a bright open floor plan dressed in luxury vinyl plank flooring. The striking slat wall fireplace with built-in shelving and mood lighting creates a stunning focal point, while the two-tone kitchen impresses with a large island, quartz countertops, undermount sinks, BRAND NEW Stainless Steel Appliances, and sleek LED lighting throughout. The primary suite showcases a dramatic feature wall that flows seamlessly into the custom walk-in closet. A SEPARATE ENTRANCE leads to a fully developed basement with 2ND KITCHEN and large living area. Peace of mind comes with a BRAND NEW FURNACE, while outdoor living shines with a NEW DECK, Firepit Area, and expansive backyard for entertaining. Complete with a double detached garage. Basement windows do not meet current egress requirements (id:62055)
Exp Realty


