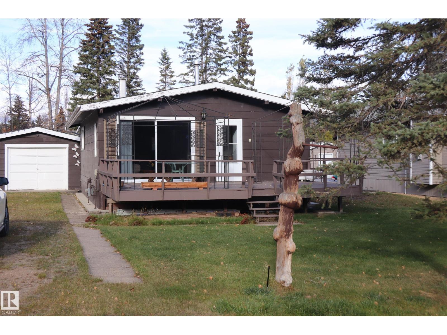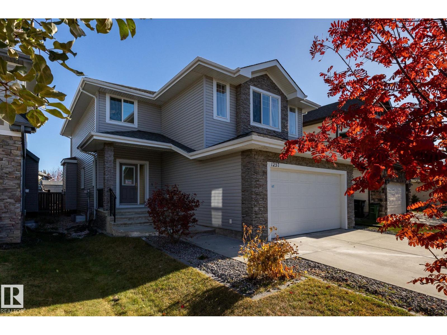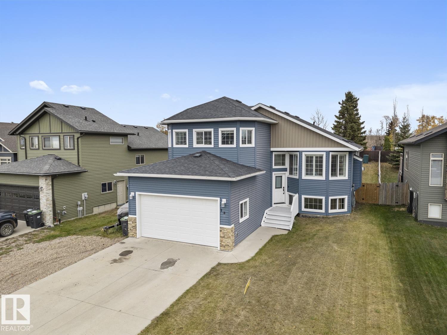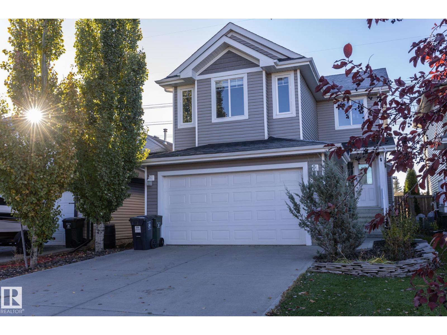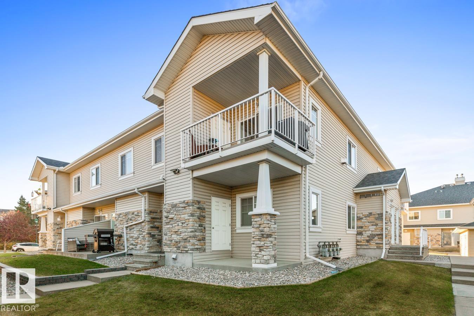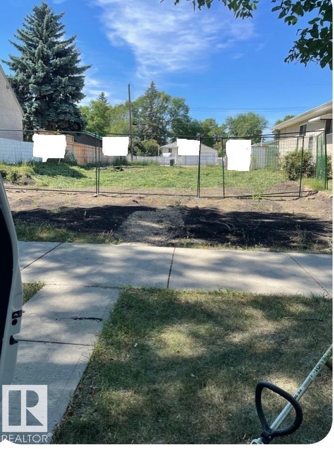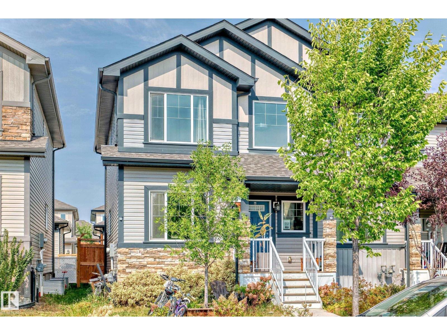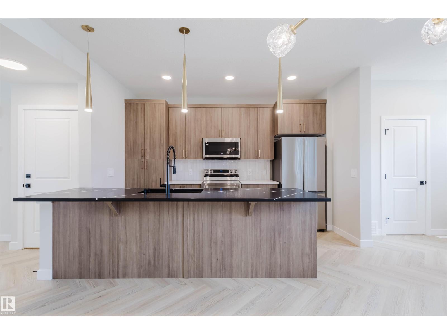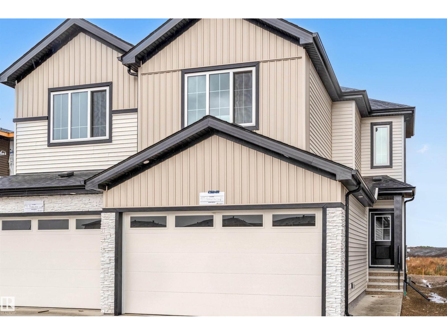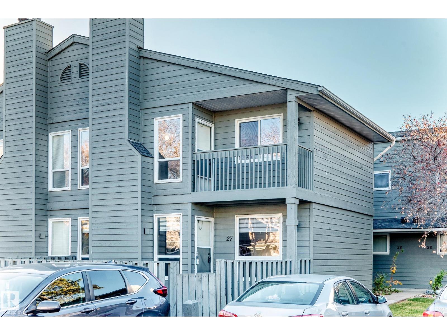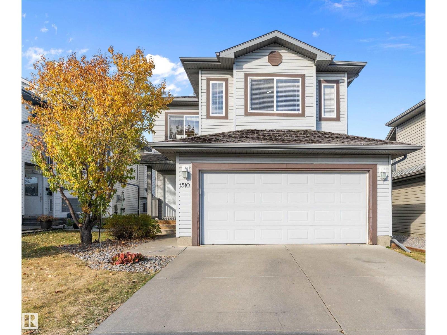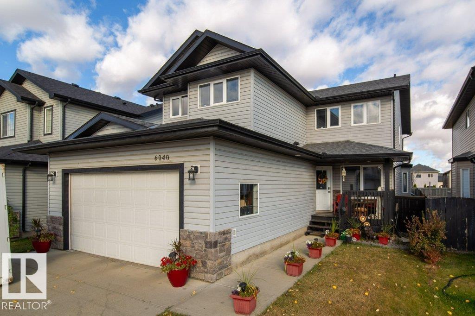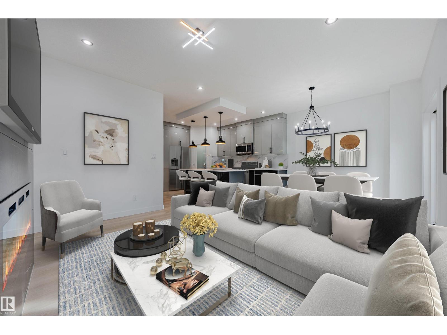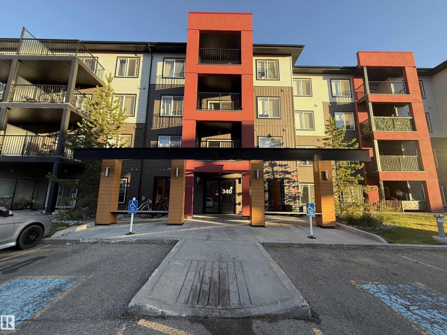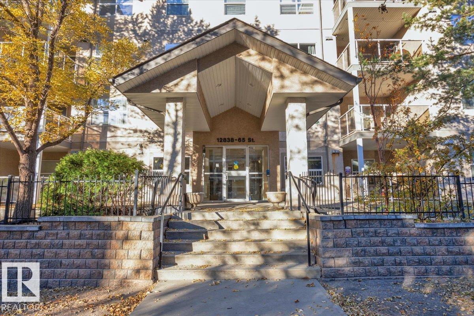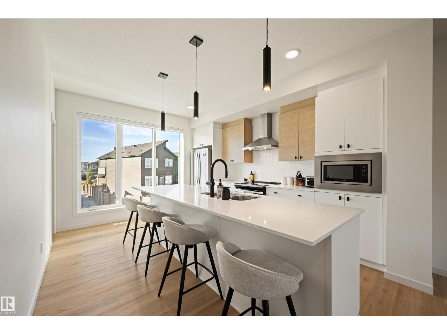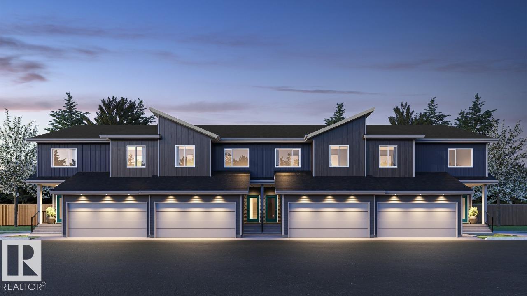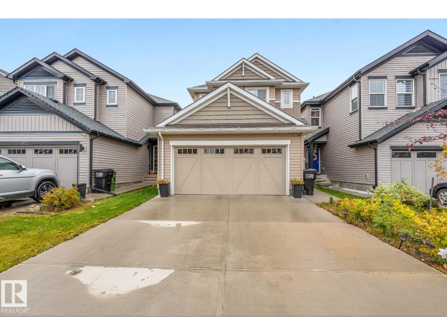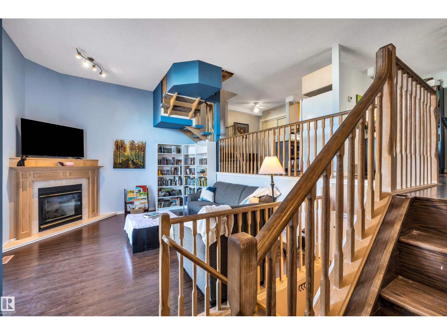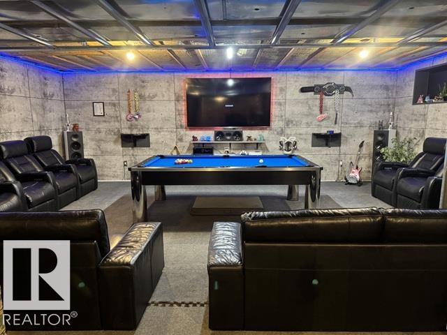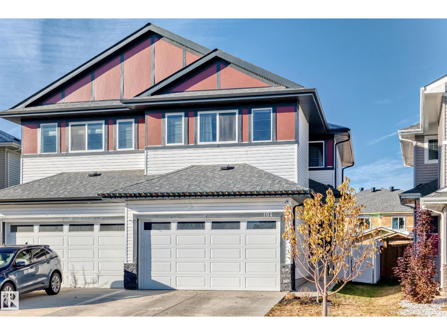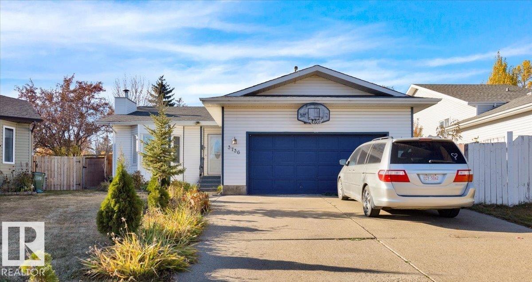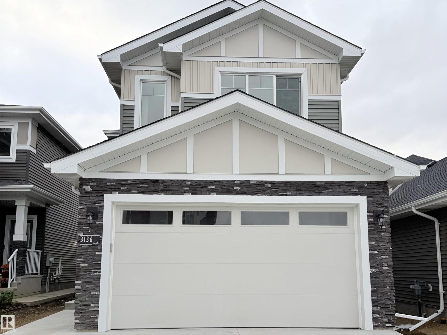603 Long Lake Dr.
Long Lake, Alberta
Great opportunity awaits you in this well maintained cabin at Long Lake. You will love the light that flows through this well laid out cabin with vaulted ceilings (cedar finish). Enjoy the large kitchen with a nook area, spacious living room with a woodburning fireplace, furnace/storage room, 3 piece bathroom, 2 bedrooms and a mudroom. There is a guest cabin with additional living space. To complete you can park your car/boat/toys in the single car garage. Long lake offers great fishing, water sports, down hill skiing, golfing, many walking trails and more. There is a provincial campground and Boyle is 15 minutes away. The Hamlet of Long Lake is a community that many desire to have a property at. Don't miss out on this great property! (id:62055)
Maxwell Challenge Realty
1257 Cunningham Dr Sw
Edmonton, Alberta
Welcome to this IMMACULATE and WELL APPOINTED 2-storey home perfectly located in a quiet crescent of a desirable family neighbourhood. Bright, spacious & open plan featuring a total of 3240 sq.ft. well designed living space. Gorgeous kitchen w/upgraded maple cabinetry & soft closing drawers, large island, granite counter top, walk through pantry,upgraded appliances & spacious dining nook w/ garden door to the deck. A large living room w/gas fireplace & view of rear yard. Upper floor has a huge bonus room, 2 large bedrooms, the primary bedroom has a spa like 5 pcs ensuite & walk in closet. Professionl finished basement has a huge rec room, large bedroom, full bath & a large storage room. Other features include new floorings ( carpet & hardwood), Paint,baseboard,chimmy hood fan, garden & pantry door ,9 ft. ceiling, main floor den & laundry, two plum trees & garden planter boxes in back yard and more. Perfect family home with easy access to all amenities. (id:62055)
Maxwell Devonshire Realty
12811 89 St Nw Nw
Edmonton, Alberta
Fully Renovated Bungalow with Legal Suite in Killarney! This beautifully updated, move-in-ready home offers outstanding flexibility and income potential. The main floor boasts a bright, open-concept layout with a spacious kitchen featuring new appliances, modern finishes, and plenty of natural light. Enjoy 3 generous bedrooms, stylish updates throughout, including all-new windows. The fully self-contained 2-bedroom legal basement suite includes its own private entrance, separate furnace, power meter, laundry, and even its own address—ideal for extended family, guests, or generating extra rental income. Set on a large lot with a double detached garage and extra parking. Located in the desirable community of Killarney, close to schools, shopping, parks, and with quick access to 97 St, 82 St, and Yellowhead Trail. A fantastic opportunity for investors or buyers seeking a mortgage helper in a convenient, well established neighborhood! (id:62055)
Maxwell Progressive
28 Falcon Rd
Cold Lake, Alberta
Modern feel Hailey style home with 3 bedrooms & garage access off the top 2 levels PLUS SECOND KITCHEN AND LIVING SPACE IN BASEMENT(separate entry + laundry too!) ASPEN RIDGE, a family friendly subdivision! Open concept with vaulted ceilings! Main level with new flooring. Large windows through-out this home! Livingroom with gas fireplace, spacious dining area with patio doors leading to a covered back deck! Kitchen with dark cabinetry, pantry, all appliances included plus island with eating bar. 2 bedrooms and 4 piece bathroom complete main level. Primary bedroom just up a few stairs (king size bed large with walkin closet and 4 piece ensuite). Access to utility room with laundry as well. THE BASEMENT has a separate side entrance and includes: 2 bedrooms + 3 piece bathroom. Open livingroom, dining and a full modern 2nd kitchen with appliances. PLUS laundry of its own. Basement roughed-in for underslab heat, garage has a gas line installed for a future heater+yard is fenced. Concrete drive. Welcome home! (id:62055)
Century 21 Lakeland Real Estate
894 Oakland Bv
Devon, Alberta
Welcome to this beautifully finished 2-storey home in Devon’s desirable Highwood community, backing onto peaceful park space! Built in 2016, this modern family home impresses with its open design, stylish finishes, & move-in ready condition. The main floor features rich hardwood-style flooring, pot lighting, & granite counters that add warmth and polish throughout. The kitchen offers plenty of cabinetry & prep space, flowing into a bright dining area overlooking the backyard. Upstairs you’ll find three spacious bedrooms, including a private primary suite with walk-in closet & ensuite. The finished basement offers a spacious family room, 4th bedroom, & full bath — perfect for guests, a home office, or a cozy play space. Outside, enjoy a maintenance-free yard with artificial turf, a tiered COMPOSITE deck for entertaining, & a putting green that backs onto park space—perfect for relaxing or working on your short game. HEATED garage,CENTRAL A/C & main-floor laundry add everyday convenience. Come fall in love (id:62055)
RE/MAX Real Estate
#10 2508 Hanna Cr Nw
Edmonton, Alberta
Everything you need is right here—on one easy level! This well maintained bungalow-style home is designed for comfort and convenience. The kitchen offers plenty of storage and counter space, while the spacious dining area is ideal for big family dinners. Stay cozy in front of the built-in fireplace through the winter months. A large primary room with a walk-in closet, as well as a bright guest room that doubles perfectly as an office. The home has plenty of storage—including a large utility room with laundry as well as an additional storage room off the balcony. A single garage plus an additional parking stall is located just steps from your door, offering extra protection during snowy winters Additionally this home includes updated lighting throughout, central vac and natural gas line for bbq. Situated in the very desirable neighbourhood of Haddow this home is in a great school district, close to Terwillegar recreation centre, shopping and quick access to whitemud drive and Anthony Henday. (id:62055)
RE/MAX Excellence
12220 87 St Nw
Edmonton, Alberta
Delton Double Play ! ! Attention Developers, Builders , Investors. Seller has Building and Development Permits in Place for 1992 Sqw. Ft 2 Story 3 Bdrm Up , Fully Permitted Secondary Suite in Basement . Double Garage 21' x 19 ' Blue Prints Inclusive Located in the Up and Coming Central Mature Community of Delton 25 ' x 150 ' Lot Ready to Build Bare Land . Fully Serviced with All Utilities . No Demolition Costs, Abatement All Completed. Tree Lined Boulevard , Steps to Delton Park. ** Note Adjacent Vacant lot 11218 - 87 St 25 ' x 150 ' Available ** (id:62055)
Royal LePage Noralta Real Estate
1426 26 Av Nw
Edmonton, Alberta
Welcome to this Stunning END UNIT, 2-storey Sterling Homes Situated in the desirable community of Tamarack! Features 1439 sqft of 4 bedrooms, 3.5 bathrooms & a double detached garage. Main floor offers open concept layout, living room w 9 ft ceilings/bright windows/upgrade laminate floorings throughout. a chef-inspired kitchen boasts modern cabinetries/backsplash tiles/pantry/quartz countertops/oversized c kitchen island w eating bar, adjacent to sizable dining area. Nook leads to back entrance to deck, prof landscaped & fenced yard, your private oasis for relaxation! Convenient main floor 1/2 bath & laundry rm. Upper floor has 3 generous bedrooms all w bright windows. King-sized master bedroom offers walk-in closet & a 4 pc en-suite bathroom, PLUS second 4 piece bathroom. Basement c/w vinyl plank flooring family room/4th bedroom/a 3pc bathroom & utility room. Back land to double car garage. Easy access bus route/school/playground/shopping & all amenities. Perfect for live in or investment! Don't miss! (id:62055)
RE/MAX Elite
2138 Crossbill Ln Nw
Edmonton, Alberta
Nestled in a tranquil community surrounded by nature and trails, this stunning 3-bedroom, 2.5-bathroom duplex seamlessly blends style and functionality. The main floor boasts 9' ceilings and a convenient half bath, perfect for guests. The beautifully designed kitchen is a highlight, featuring 42 upgraded cabinets, quartz countertops, and a waterline to the fridge. Upstairs, enjoy the flex area, spacious laundry room, full 4-piece bathroom, and 3 generously sized bedrooms. The luxurious primary suite offers a walk-in closet and ensuite. The separate side entrance and legal suite rough-ins offer flexibility for future additional income or extended family. Other features include FULL LANDSCAPING, double parking pad, APPLIANCES INCLUDED, unfinished basement with painted floors, high-efficiency furnace, and triple-pane windows. Buy with confidence. Built by Rohit. QUICK POSSESSION! Photos may differ from actual property. (id:62055)
Mozaic Realty Group
139 Pierwyck Lo
Spruce Grove, Alberta
**SPRUCE GROVE**SIDE ENTRY**WALKTHRU PANTRY**The main floor offers an open-concept design featuring a bright living area with a cozy fireplace, a modern kitchen with generous cabinetry, and a convenient walk-through pantry connected to the mudroom. The dining area is enhanced by a large window, creating a warm and inviting space for family meals. Upstairs, the primary suite includes a luxurious ensuite and a massive walk-in closet, complemented by two additional well-sized bedrooms, a full bathroom, a loft, and a laundry area for added convenience. Step outside to a large deck overlooking a roomy backyard — ideal for relaxation or children’s playtime. The home also includes a separate side entrance to the basement, offering potential for future development or added flexibility. (id:62055)
Nationwide Realty Corp
#27 4610 17 Av Nw
Edmonton, Alberta
Spacious 1233 square foot 2 storey features covered balcony off master bedroom, 3 large bedrooms and main floor laundry. Finished TV room or den in basement, 5 appliances, newer kitchen and vinyl plank flooring. Possible 2nd stall non energized from condo corp 40.00 per month (id:62055)
Royal LePage Arteam Realty
1510 37a Av Nw
Edmonton, Alberta
Welcome to this beautifully maintained home in Tamarack offering approximately 2557sq ft of total living space, pre-inspected for buyer confidence. The main floor features an inviting open concept layout perfect for family living and entertaining. The dining area with double doors leads to a deck and large backyard with fire pit ideal for outdoor gatherings. The main level also includes a powder room and convenient laundry area. Upstairs you’ll find three bedrooms, one currently used as a home office, and a full bath. The primary suite offers a walk-in closet and a generous ensuite bath. This level also features a bright bonus room with a cozy built-in window seat, perfect for relaxing or entertaining. The professionally finished basement adds incredible value with large living room, wet bar complete with bar fridge and kegerator, a half bath, and a versatile den or storage area. Walking distance to schools, parks, and all amenities with easy access to Whitemud and Henday THIS HOME TRULY HAS IT ALL! (id:62055)
Maxwell Challenge Realty
6040 166 Av Nw
Edmonton, Alberta
Beautiful Family Home in Matt Berry! This stunning 2-storey is tucked away on a quiet cul-de-sac in the heart of Matt Berry—perfect for families of any size! You’ll love the bright, spacious layout featuring 3 bedrooms, 3 bathrooms, a den, and a bonus room. The lower level offers a 1-bedroom illegal suite complete with a full kitchen—ideal for guests or extended family. The oversized 20’×24’ attached garage includes a taller door and backyard access—great for lifted trucks. Enjoy the landscaped yard with a deck and treehouse swing set—perfect for kids and summer BBQs! All appliances included. Close to schools, shopping, parks, and transit—this home truly must be seen to be appreciated! (id:62055)
Digger Real Estate Inc.
4912 46 St
Beaumont, Alberta
Welcome to this stunning brand-new custom duplex offering over 1,800 square feet of living space, perfectly situated on a corner lot in a quiet cul-de-sac. Thoughtfully designed for modern family living, this home features 4 spacious bedrooms and 3 full bathrooms, including a main floor three-piece bath with a walk-in shower. The main floor showcases 9-foot ceilings, a bright open layout, and a modern kitchen with a large island, walk-through pantry, and gas line for a future gas stove. Upstairs also features 9-foot ceilings, a bonus room, laundry, and two bedrooms with walk-in closets plus a beautiful primary suite with a luxurious 5-piece ensuite. The basement continues the 9-foot ceilings and has a side entrance ready for a future 2-bedroom legal suite. The single attached garage is insulated, oversized, and includes a floor drain for added convenience. A stylish, functional, and flexible home with incredible potential. (id:62055)
The Agency North Central Alberta
#202 340 Windermere Rd Nw
Edmonton, Alberta
Don’t miss out on this beautiful 2 Bedroom, 2 bathroom, CORNER unit condo with underground parking in Windermere! This unit is perfect for first-time buyers or investors and is being sold FURNISHED! This spacious unit features an open-concept layout with modern finishes, and abundance of natural light. The well-appointed kitchen seamlessly flows into the living area, creating a perfect space for relaxing or entertaining. The primary bedroom offers a walk thru closet, with windows and a private 4-piece ensuite, while the second bedroom, located on the opposite side of the unit, ensures privacy and is perfectly situated near the second full bathroom and laundry room. The balcony provides the perfect spot to relax and soak up the fresh air. You'll love the HEATED UNDERGROUND PARKING stall for year-round convenience. Nestled in a prime location with public transportation access, this condo is just minutes from Windermere shopping, restaurants, schools, parks, and offers quick access to the Anthony Henday! (id:62055)
2% Realty Pro
#316 12838 65 St Nw
Edmonton, Alberta
This beautifully updated condo in Belvedere offers modern living in a safe, well-maintained building. Highlights include underground heated parking and access to an on-site gym. Located near the LRT, shopping, schools, and major roadways, ideal for first-time buyers, downsizers, or investors looking for a turnkey property. (id:62055)
Homes & Gardens Real Estate Limited
459 39 St Sw Sw
Edmonton, Alberta
Welcome to the prestigious community of Charlesworth. This architecturally refined Cantiro home combines contemporary design with understated elegance. The main floor offers exceptional versatility with the option for dual offices or an office and lounge, complemented by a mudroom with custom built-ins and direct access to the double garage. Sunlight pours through expansive east- and west-facing windows, illuminating the open-concept living and dining areas. The rear kitchen is beautifully designed, featuring an expansive island adorned with quartz counters, an impressive walk-in pantry. Cantiro’s signature glass wall, alongside an open-riser staircase, anchors the main floor. Upstairs features two generous bedroom suites, each with a serene ensuite, and convenient upper laundry. Step outside and enjoy direct access to walking trails, greenery, nature and parks. Meticulously maintained, this residence offers a refined, low-maintenance lifestyle in one of southeast Edmonton’s most desirable communities. (id:62055)
Royal LePage Arteam Realty
#8 710 Mattson Dr Sw Sw
Edmonton, Alberta
Discover The Equinox, where exclusivity meets everyday elegance. This stunning townhome combines stylish design with exceptional functionality, featuring a double-attached garage and thoughtful layouts ideal for growing families. Enjoy a Coastal Contemporary exterior that radiates curb appeal, while inside, a gorgeous galley kitchen opens to a cozy dining nook and inviting living room, perfect for gatherings or quiet nights in. Upstairs, a spacious loft offers flexibility for work or relaxation, complemented by three generous bedrooms, including a serene primary bedroom with a 4-piece ensuite and walk-in closet. Unit 8 also includes a separate side entry, offering future development potential, The Equinox blends modern sophistication, comfort, and versatility — designed for how families live today. Photos representative. (id:62055)
Bode
1024 Daniels Loop Sw Sw
Edmonton, Alberta
Pride of original ownership, North facing , No house at back , super clean, huge backyard , well maintained 1615 sqft front double attached garage home located in most desired community of Desrochers . This home is aperfect for growing families , first time home buyers and investors with almost everything near by. Rec centre is 5 mins walk, Public high school 2 mins drive other 3 schools near by ,Quick and easy access to 41 ave and highway 2, quick commute to future LRT and future Hospital. 3 spacious bedrooms including huge master , 2 full bath,1 half bath, bonus/living space upstairs to enjoy the free time. Main floor is a uniquely architectured to every inch of space, Chefs dream kitchen with ceiling height cabinets ,spacious Laundry room with storage shelving. Living area is spacious to enjoy free time with cup of coffee with family or guest. Patio door leads to wooden deck and fully landscaped backyard to enjoy summers. Basement is unfinished and awaits your personal touch. Seeing is believing. (id:62055)
Venus Realty
1260 48 St Nw
Edmonton, Alberta
Welcome to this inviting & bright 4-level split townhouse in a quiet, established neighborhood, with 1600 sq ft of living space. Brimming with natural light & personality, this home offers a unique floorplan with 3 bedrooms, 3 bathrooms, & a convenient single attached garage. The bright & airy living room features soaring vaulted ceilings, a large arched window, & a cozy fireplace – the perfect space to unwind or entertain. Adjacent to it is a cheerful dining area, with great flow into a practical kitchen with storage. Upstairs, you’ll find 3 spacious bedrooms, a thoughtful separation of living spaces thanks to the multi-level design. The primary suite has a large closet & 3 piece ensuite. The fully finished basement complete with a wet bar is ideal for a family room, games area, home office, gym, or even a guest suite. This home is the ideal package for first-time buyers, young families, or investors looking to build equity. Located close to Anthony Henday, schools, shopping and transit. Pet friendly (id:62055)
Local Real Estate
1035 158 St Sw
Edmonton, Alberta
Always wanted your own theater and games room? This stunning Glenridding Heights home is a must-see! Perfectly located steps from the ravine and trails, it offers space for everyone. The bright, open layout features a large walk-through pantry and a chef’s kitchen ideal for family living and entertaining, with a cozy gas fireplace and central air to keep you comfortable year-round. Upstairs are three spacious bedrooms, a generous bonus room, and a relaxing primary suite with a custom closet, five-piece ensuite, soaker tub, walk-in shower, and multi-function showerheads. The partially finished basement is soundproofed with Rockwool insulation, perfect for movie nights or music lovers! Enjoy the private backyard with an oversized deck, privacy walls, ambient lighting, and storage shed. Ideally located near Rabbit Hill Road with quick access to the Anthony Henday. This home truly has it all, “Even the furniture is negotiable!” (id:62055)
Maxwell Polaris
104 Willow Li
Fort Saskatchewan, Alberta
Welcome home to this tastefully finished half duplex in the desirable community of Westpark. Stepping into the bright and spacious entryway you're immediately greeted with high quality finishing's that are sure to impress. On the main level you will find a beautiful kitchen featuring a large island, Stainless steel appliances, quartz countertops, a walk-in pantry, custom built-in storage, a smart lighting system, and a spacious living room filled with natural light, centered around an electric fireplace. Upstairs you will find an elegant primary bedroom featuring a large walk in closet and an ensuite bath, two additional large bedrooms, a full bath, a bonus room, and laundry. Heading downstairs there is a separate side entrance to the basement awaiting your finishing touches. Outside features a large deck, and a vinyl fence. Across the street you will find a large park, as well as close proximity to the scenic walking trails. This modern home in a family friendly neighborhood is a must see! (id:62055)
Royal LePage Noralta Real Estate
3736 48 St Nw
Edmonton, Alberta
THE COMMANDER'S RETREAT: A Leadership Style Home with Unrivalled Space for 6 Bedrooms Plus Office/Den. Featuring an integrated DOUBLE ATTACHED GARAGE for ultimate ease. Step into a home designed for comfortable living, complete with a cozy wood-burning fireplace. This expansive home defines efficiency & elegance, offering a rare combination of main floor convenience and basement versatility ideal for large or multi-generational families. Featured UPGRADES: Basement (2022), Furnace (2023), Hot Water Tank (2022). ESTATE-SIZED LOT & HARVEST: Beyond the walls is where this property truly distinguishes itself. The huge, PIE-SHAPED LOT offers an unparalleled outdoor oasis. The space is primed for the dedicated hobbyist, featuring ample room for multiple gardening beds - A PLAY AREA. This is not just a home; it's a foundation for a life rich with space, comfort & productivity. Close to Schools, minutes to Hospitals, Shopping Centres, Bus Stops, Golf Course, Valley Train Access. A RARE VERSATILE HEADQUARTERS. (id:62055)
Maxwell Polaris
3136 Magpie Way Nw Nw
Edmonton, Alberta
(NOT A ZERO LOT) QUICK POSSESSION AVAILABLE - Welcome to this beautiful 2,067 sq. ft. home featuring a modern and functional layout. The main floor offers a spacious bedroom, a 4pc full bathroom, and an open-concept kitchen with a dining area and family room — perfect for entertaining and everyday living. Upstairs, you’ll find a bright bonus room, a convenient laundry area with an inbuilt sink, a large primary bedroom with an en-suite and walk-in closet, along with two additional bedrooms and another 4pc bath. This home also includes a separate side entrance, providing great potential for a future legal basement suite Thoughtfully designed with comfort and versatility in mind, this home is ideal for growing families seeking both space and style. (id:62055)
Maxwell Polaris


