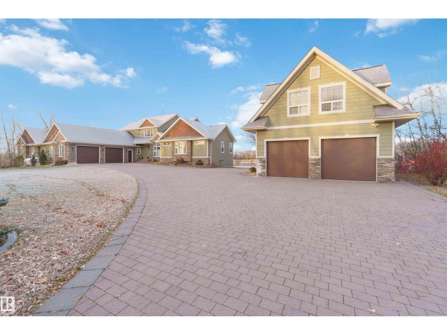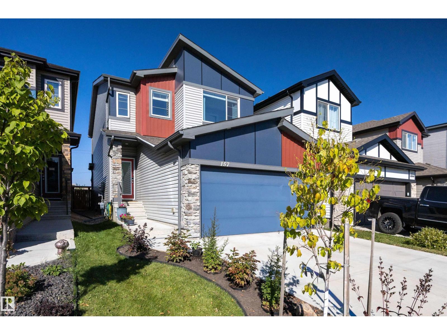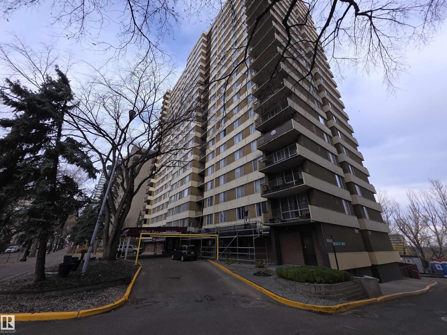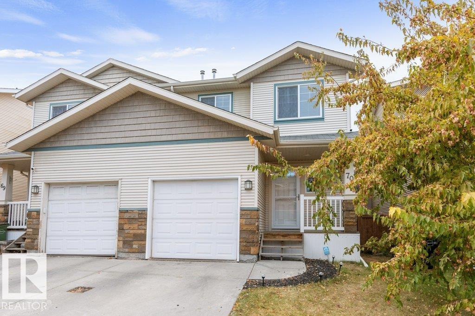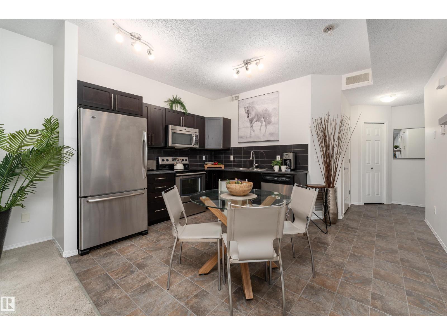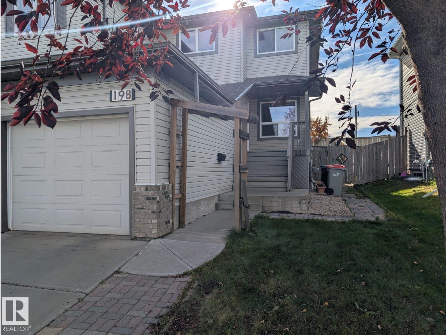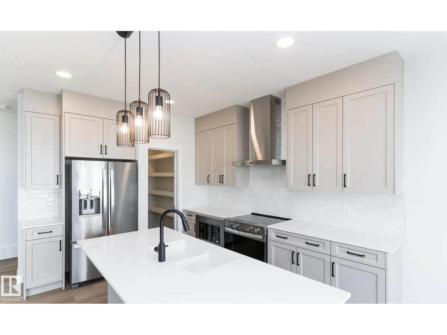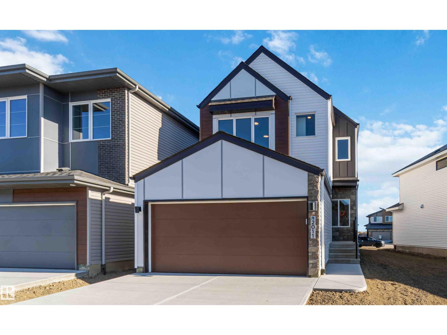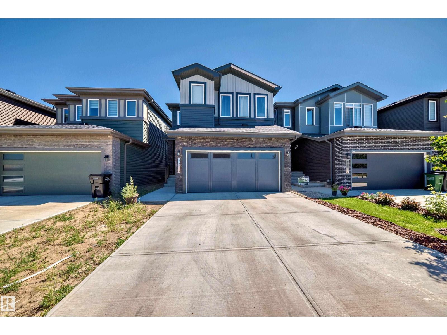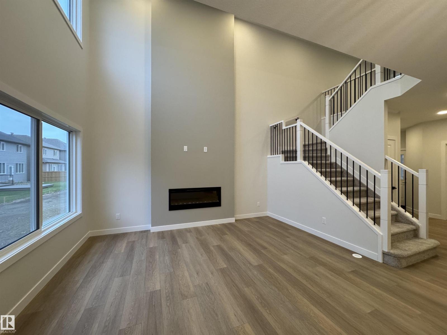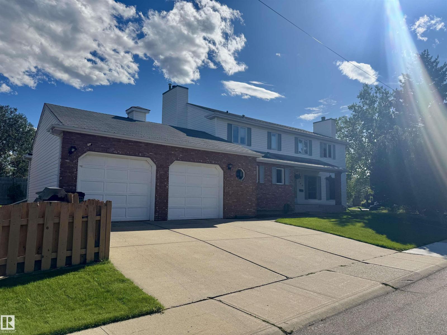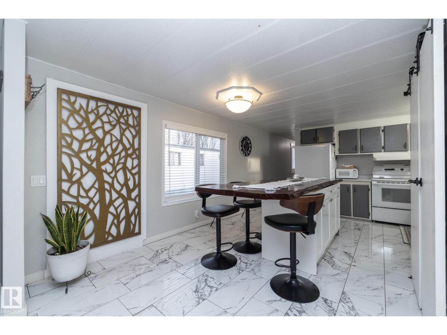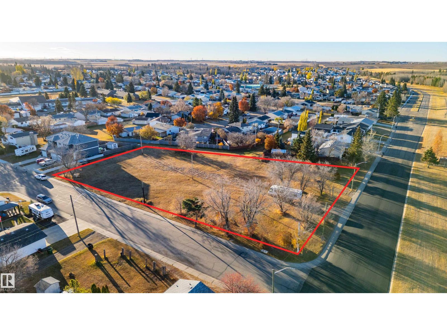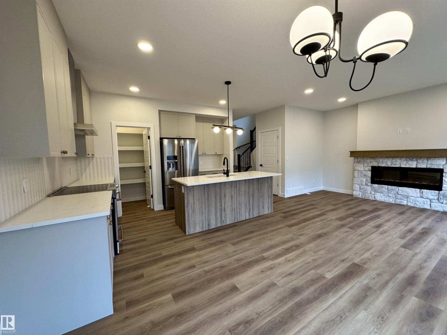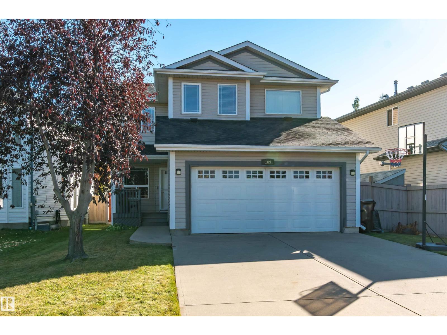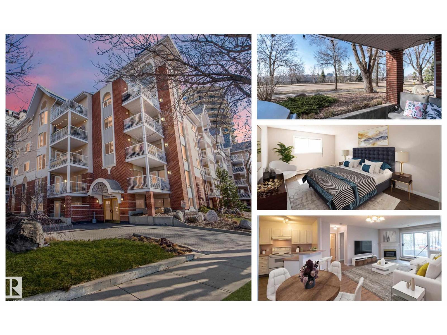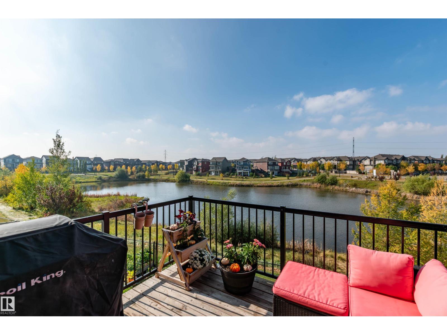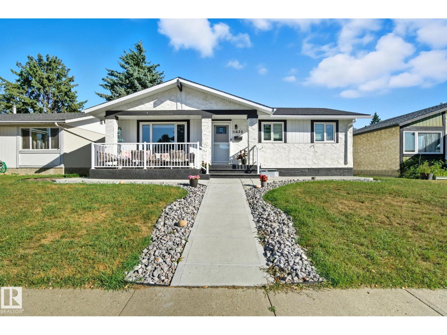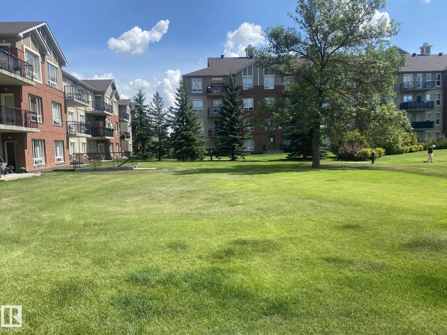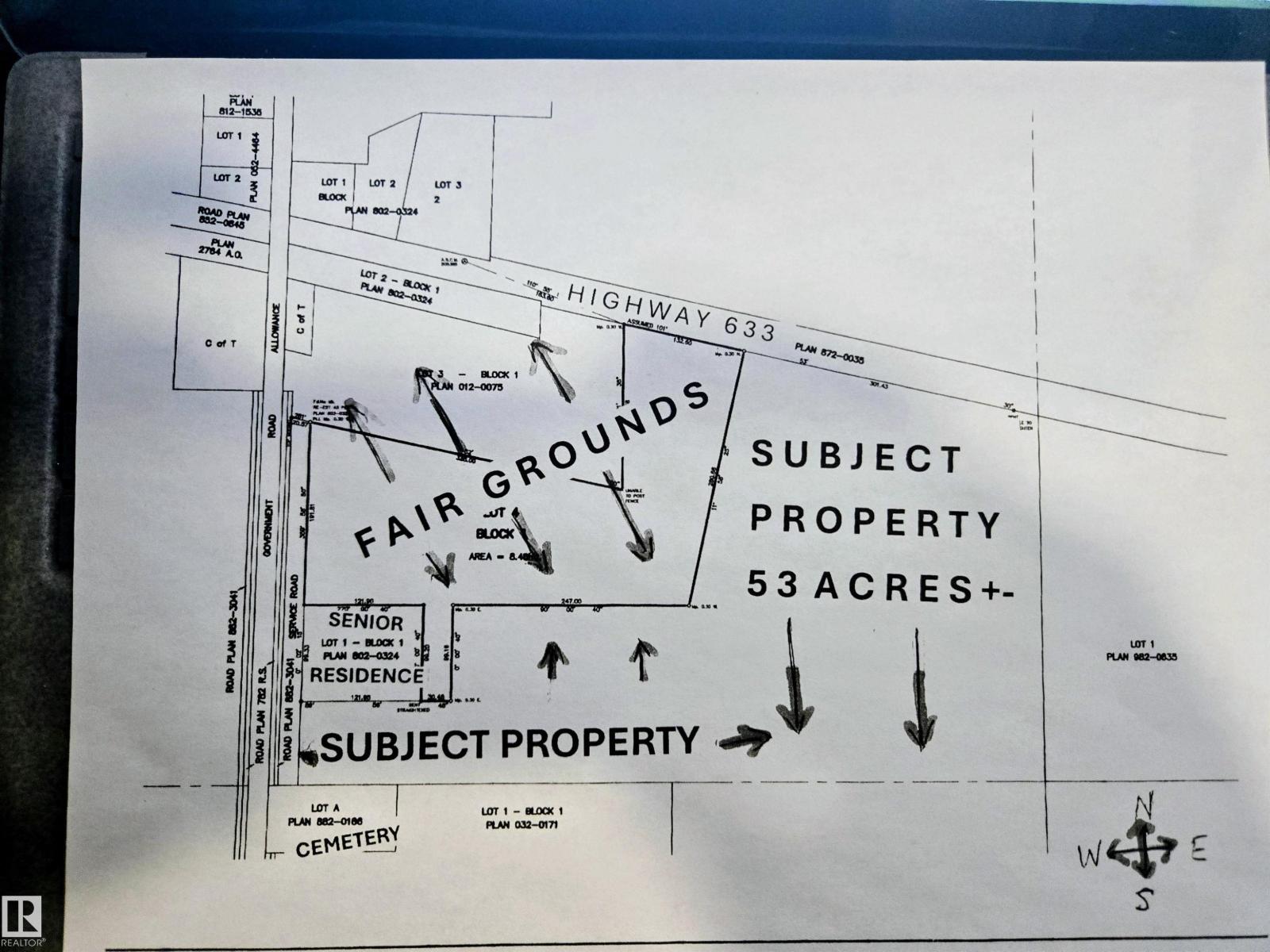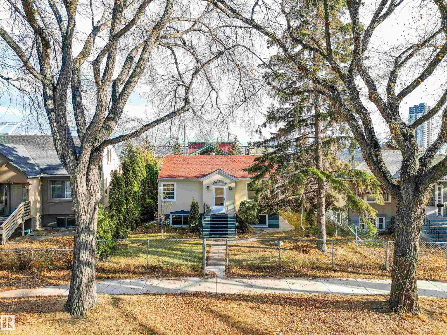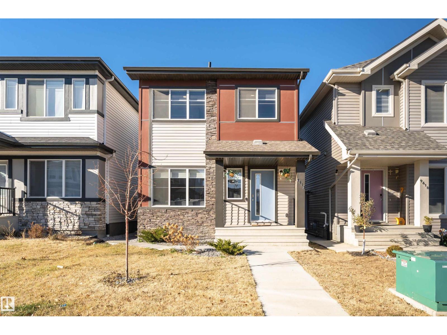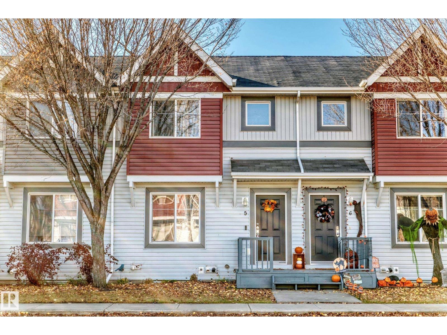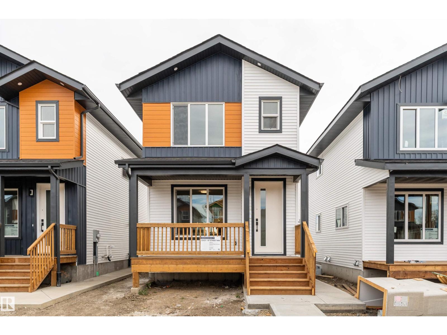50344 Rge Rd 243
Rural Leduc County, Alberta
Experience the best of both worlds, quiet country living minutes from Beaumont and a quick drive to Edmonton! This exceptional property feats a stunning MAIN HOUSE & GUEST LOFT, offering luxury, comfort & versatility on a beautifully landscaped 2.4 acre lot overlooking a peaceful pond. The main house offers 4beds & 3.5baths, w/the main floor featuring an office, spacious primary suite, spa-like 5pc ensuite & massive walk-in closet. The chef’s dream kitchen offers an induction cooktop, dbl wall ovens & granite counters, plus a bright living area w/an electric F/P. Upstairs offers a 2nd primary w/a 5pc ensuite & walk-in closet, plus 2beds joined by a Jack & Jill bath. The F/F walkout basement includes a rec rm, theatre rm, 3pc bath, gas F/P, in-floor heating & ample storage. Don’t forget the oversize attached dbl car garage & attached shop. Outside, enjoy a 2-tier deck, fire pit pad, stone driveway & helicopter pad. The oversized dbl detached garage offers a 2-bed, 4pc bath guest suite above & laundry room. (id:62055)
Exp Realty
157 Larch Cr
Leduc, Alberta
Lovely custom-built Bedrock Homes 2-storey in the desirable community of Woodbend! Offering 2609 sq.ft. of livable space, including an unspoiled basement ready for your vision, this home has a flawless open-concept floor plan w tall ceilings & loads of natural light. The chef’s kitchen includes a large granite island w eating bar, white cabinetry, quartz countertops, stainless steel appliances, hood fan, & a walk-through pantry. The spacious dining nook flows seamlessly into the living area, complete w pot lighting, upgraded paint, & a cozy electric fireplace, perfect for entertaining. Upstairs features a bonus room, convenient laundry, & 3 bedrooms, including a primary retreat w a 5-piece ensuite & large walk-in closet. Secondary bedrooms share a 4-piece bath. Outside, enjoy the finished landscaping, pergola, fenced yard, & backyard deck backing onto open fields with no rear neighbours. Double attached garage adds functionality. This stylish home offers comfort, thoughtful upgrades, and move-in ready. (id:62055)
Exp Realty
#810 9909 104 St Nw
Edmonton, Alberta
Located in the heart of downtown on a quiet, tree lined cul-de-sac, steps away from coffee shops, restaurants, LRT and the Ice District. 1 Bedroom furnished unit featuring laminate floors, and a bright living room for relaxing with extra space for a home office or study area. The bedroom is spacious with ample closet space, laundry on the same floor and includes access to building amenities, including a fitness center, party room and wet and dry sauna. Condo fees are $592 & include all utilities. (id:62055)
Maximum Realty Inc.
#70 14208 36 St Nw
Edmonton, Alberta
Ideal for a first-time home buyer! Welcome to this beautiful 2-storey half duplex located on a quiet street with LOW CONDO FEES. The main floor offers an open-concept layout with a cozy great room featuring large windows, a fireplace, and laminate flooring. The dining area opens to a private, fenced backyard—perfect for relaxing or entertaining. The kitchen provides ample cabinetry, a large island, corner pantry and plenty of counter space. A convenient 2-piece bathroom with main floor laundry completes this level. Upstairs, you’ll find three generous bedrooms, including a primary suite with a 4-piece ensuite and walk-in closet, plus another 4-piece main bath. The basement is unspoiled and ready for your personal touch. Walking distance to multiple schools, 2 elementary and 1 junior high, Clareview Rec Center, LRT, shopping, restaurants, and movie theatres. (id:62055)
RE/MAX Elite
#22 6520 2 Av Sw
Edmonton, Alberta
Charming bungalow-style 2 bed half-duplex tucked away in a quiet cul-de-sac in Charlesworth/Ellerslie! Ideal for first-time buyers or investors, this bright and inviting home offers a comfortable living room, a functional kitchen with plenty of storage and stainless steel appliances, plus two bedrooms, a full bath, and in-suite laundry. You’ll love the attached single garage for the upcoming winter, excellent storage throughout, and low condo fees that include snow removal. Extremely well-managed complex located within walking distance to schools and daycares, and just minutes from shopping, restaurants, parks, and quick access to Anthony Henday Drive. This home is pre-inspected for your peace of mind and guaranteed clean on possession day — visit REALTOR® site for details! (id:62055)
Exp Realty
198 Brookview Wy
Stony Plain, Alberta
Move in Ready! No Condo Fees! Very Desirable Neighborhood! Pride of Ownership is evident in this super clean 2 Story, 3 Bdrm, 2 Bathroom 1/2 Duplex. It Offers around 1300sq ft of gently used living space. The front entrance has a grand foyer with soaring ceilings, a bright and spacious living area which includes the kitchen, dining & living room and den/office. The 2nd floor is made up of the Primary Bdrm which is complete with a spacious walk-in closet and a secondary door into the 4pc Bathroom, 2 additional Bdrms and best of all... Laundry right at your fingertips! No running up and down stairs with loads of laundry! The undeveloped basement is ready for your finishing touch & already has a roughed in bathroom. There is Central A/C, to keep you cool in the hot summer months & a high efficiency furnace for the winter. The fully landscaped, fenced yard is complete with a 2-tier deck. The front attached, insulated garage completes this excellent home. Move in today! Home was just professionally cleaned! (id:62055)
RE/MAX Real Estate
3218 Dixon Wy Sw
Edmonton, Alberta
Step into The Eiffel, a stunning 2,076 sq. ft. home designed for modern living. With 4 bedrooms, 3 bathrooms, and a variety of functional spaces, this home blends style and versatility effortlessly. The main floor features a main floor bedroom room, perfect for a home office, playroom, or additional living space. The open-to-above design in the great room creates a bright, airy atmosphere, enhancing the home’s spacious feel. The kitchen flows seamlessly into the dining and living areas, making it ideal for entertaining. Upstairs, a spacious bonus room offers additional relaxation space, while the primary suite boasts a luxurious ensuite and walk-in closet. Two additional bedrooms and a full bathroom complete the second floor, providing comfort for the whole family. (id:62055)
Century 21 Leading
2011 191 St Nw
Edmonton, Alberta
The Affinity model is an elegant, well-built home designed for today’s families. It features a double attached garage with floor drain, separate side entrance, 9ft ceilings on main & basement levels, & Luxury Vinyl Plank flooring. The foyer leads to a full 3-pc bath with walk-in shower & main floor bedroom. Open concept nook, great room & kitchen create a functional layout. The kitchen includes an island with flush eating ledge, Silgranite undermount sink, built-in microwave, pendant lights, chimney-style hood fan, tiled backsplash, ample cabinetry with soft-close doors & drawers, & corner pantry. The great room with electric fireplace and nook feature large windows & a patio door to the backyard. Upstairs, the bright primary suite offers a 5-pc ensuite with double sinks, shower, and freestanding tub, & large walk-in closet. A bonus room, main 3-pc bath, laundry, & two additional beds complete the level. Brushed nickel fixtures, upgraded railings & basement rough-in package included. (id:62055)
Exp Realty
5611 Kootook Pl Sw
Edmonton, Alberta
Welcome to this stunning 4-bedroom home with a den and legal suite potential! The spacious, open-concept main floor features a chef’s kitchen with quartz countertops, large island, and high-end appliances—perfect for entertaining. Upstairs, enjoy the luxurious master suite with a walk-in closet, plus four additional generously sized bedrooms. A convenient upper-level laundry room, large bonus room, and full family bath complete the second floor. The beautifully landscaped front and backyards enhance the home's curb appeal. The basement has a separate entrance with legal suite potential—ideal for rental income or multi-generational living. Ideally located near schools, parks, shopping, and transit, this home combines elegance with functionality. Don’t miss out on this versatile property! (id:62055)
Initia Real Estate
3036 Dixon Ld Sw
Edmonton, Alberta
Step into The Eiffel, a stunning 2,076 sq. ft. home designed for modern living. With 4 bedrooms, 3 bathrooms, side entry, and a variety of functional spaces, this home blends style and versatility effortlessly. The main floor features a bedroom, perfect for a home office, playroom, or additional living space. The open-to-above design in the great room creates a bright, airy atmosphere, enhancing the home’s spacious feel. The kitchen flows seamlessly into the dining and living areas, making it ideal for entertaining. Upstairs, a spacious bonus room offers additional relaxation space, while the primary suite boasts a luxurious ensuite and walk-in closet. Two additional bedrooms and a full bathroom complete the second floor, providing comfort for the whole family. Photos are of a showhome (id:62055)
Century 21 Leading
240 Waygood Rd Nw
Edmonton, Alberta
Welcome to Oleskiw, one of Edmonton’s most prestigious communities! This spacious home offers over 2,550 sq. ft. of living space with 3 bedrooms and 3.5 bathrooms. The fully finished basement adds versatility with a large games room, den/office, and a full bathroom. Enjoy the comfort of a double-attached, oversized, heated garage and the privacy of a 6,800+ sq. ft. corner lot. Perfectly located near the river valley trails, Edmonton Country Club, top-rated schools, shopping, and all amenities. A fantastic opportunity to own in a prime West Edmonton location! (id:62055)
Maxwell Polaris
1011 West Mount Cr Nw
Edmonton, Alberta
THE BEST LOCATION IN WESTVIEW VILLAGE, FEATURING A PRIVATE BACK YARD BACKING TREED AREA !! This updated 3 bed 1 bath home has been given a $35,000 FACE LIFT SINCE 2021. Updates include: all new flooring, all new insulation, all new paneling, all new piping, all new exterior hardie board siding, newer hot water tank, 100 amp electrical service, huge shed, and a gorgeous 8 foot island in the kitchen!! Nothing left to do but move in!! Welcome home (id:62055)
Exp Realty
4921 48 Av
Gibbons, Alberta
INVESTOR ALERT! Do not miss this outstanding investment or development opportunity in the growing community of Gibbons! This 1.19 acre, corner property offers incredible potential with zoning permitting a range of multi-family or higher density residential development options. The lot provides excellent visibility and access from two road frontages, making it ideal for future apartment, townhouse, or condominium projects. Ideally located within walking distance to local amenities, schools, and parks, this property is a perfect fit for builders and developers looking to invest in an advancing community. This level lot is only 15 minutes from Fort Saskatchewan, 15 minutes from the Edmonton Garrison, and 20 minutes from north Edmonton. Capitalize on this rare chance to secure a large parcel in a prime location! (id:62055)
Now Real Estate Group
3210 Dixon Wy Sw
Edmonton, Alberta
Discover the Nile, a beautifully designed 2003 sq. ft. home that offers the perfect balance of comfort and elegance. This spacious model features 4 bedrooms and 2.5 bathrooms, ideal for families seeking a modern living space. Homeowners will enjoy a spacious and comfortable atmosphere, making every room feel welcoming and expansive. The Nile's thoughtful design includes ample storage, stylish finishes, and a functional flow that suits both everyday living and entertaining. Experience the charm and sophistication of the Nile, where your dream home becomes a reality. (id:62055)
Century 21 Leading
109 Foxboro Rd
Sherwood Park, Alberta
Welcome to one of Sherwood Park’s most desirable neighbourhoods – Foxboro! Walking distance to all levels of schools, and surrounded by scenic walking trails and bike paths. This beautifully maintained home features a bright open concept kitchen and dining area, large living room with a gas fireplace, and patio doors leading onto a maintenance free deck with built in seating and a fire pit. The beautifully landscaped yard adds to this perfect entertaining home. Back indoors, you will find a main floor office/flex area, a powder room, mud room and an immaculate double attached garage. Upstairs there is a great bonus room, spacious primary, with a spa style ensuite and walk in closet, 2 good size bedrooms and a full bath. The basement boasts a custom beverage station, spacious family/games room, full bath and ample space for a 4th bedroom. Located directly across from a huge green space, this home offers the perfect setting for all families big and small. (id:62055)
Now Real Estate Group
#112 11716 100 Av Nw
Edmonton, Alberta
RIVER VALLEY VIEWS | VICTORIA PROMENADE | EXECUTIVE CONDO Live in one of downtown Edmonton’s most sought-after buildings! This sun-soaked, south-facing 2 bed, 2 bath executive condo offers over 1,000 sqft of beautifully updated living space. Enjoy river valley views from your private patio retreat—perfect for morning coffee or relaxing evenings. The open-concept layout features new floors, fresh paint, and thoughtful upgrades throughout. The oversized primary suite includes a walk-in closet and spacious ensuite, while the second bedroom and full bath offer great flexibility for guests or a home office. Just steps to parks, trails, dining, the Promenade, and all downtown amenities—this is urban living at its finest. Heated underground parking & Storage included. A rare opportunity in a truly iconic building. (photos digitally staged or modified) (id:62055)
RE/MAX Real Estate
3805 Cherry Lo Sw
Edmonton, Alberta
Welcome to your WALKOUT dream home backing directly onto a serene pond, offering peaceful views and an unbeatable location. You will be wowed by the wall-to-ceiling windows and the sun-soaked southwest-facing backyard, flooding the home with natural light.The open-concept main floor is perfect for entertaining, featuring quartz countertops, a stunning white kitchen, spacious living area, and a seamless flow to the expansive deck—with gas lines ready for a BBQ. Upstairs, you’ll find a great bonus room, separate laundry, and a cozy office nook—ideal for remote work or studying. The luxurious primary bedroom includes a spa-inspired ensuite and large walk-in closet. Every bedroom boasts walk ins, providing ample storage for the whole family. The partially finished walkout offers incredible potential—create a suite, add a bed rm, rec room, or theatre. With a club house, skating rink, tennis courts, water park, child care, schools and play ground for your family to use, this is the perfect place to call home. (id:62055)
Now Real Estate Group
11620 151 Av Nw
Edmonton, Alberta
Welcome to this fully renovated, pristine condition bungalow in Caernarvon. Offering a spacious layout with five bedrooms (3+2), 3 bathroom, including a finished basement IN-LAW SUITE. Renovations throughout with no expense spared include new flooring, an updated kitchen, modernized bathrooms, fresh concrete around the property, and new shingles, giving you peace of mind for years to come. A beautiful front porch and a great backyard add even more space to relax and enjoy. The double detached garage provides extra parking and storage, while the quiet, family-friendly location puts you close to schools, shopping, public transportation, and plenty of street parking. A move-in ready home in a convenient, well-established neighbourhood. This one checks all the boxes. (id:62055)
RE/MAX River City
#105 6315 135 Av Nw
Edmonton, Alberta
This well-maintained main-floor condo backing onto to a huge park setting! This condo offers 1,055 sq ft of functional living space in a secure concrete building featuring underground parking and a fully equipped gym. The unit includes two spacious bedrooms, two full bathrooms, and in-suite laundry. Features newer paint and the open-concept layout features 9-foot ceilings, a generous front entrance, and large windows that provide abundant natural light throughout. The primary suite includes a walk-in closet and a 4-piece ensuite. Condo fees conveniently cover heat, water, and electricity. Ideally located in the established community of Belvedere, residents benefit from proximity to the Yellowhead, Fort Road, Manning Drive, Anthony Henday, local schools, and nearby LRT access—making this an excellent choice for both homeowners and investors seeking value and accessibility. (id:62055)
RE/MAX Real Estate
Highway 765 & Highway 633
Rural Lac Ste. Anne County, Alberta
EXCELLENT LOCATION! Approx 53 Acres offering ample development potential. Located near the Darwell corner in the vicinity of Highway 633 & Highway 765, this property offers fertile pastureland with scenic views and includes approx. 1/2 mile of highway frontage on the south side of Highway 633. The property is fenced and has gated entrances. 35 minutes to Spruce Grove. 50 minutes to Edmonton west end. (id:62055)
Sterling Real Estate
10843 92 St Nw
Edmonton, Alberta
Charming, midcentury bungalow in Mccauley neighbourhood, walking distance to the LRT, rec centre, cafes, parks and quaint businesses. Bright and inviting, renovated with plenty of natural light. This property offers 3 bedrooms, a den, 2 full bathrooms, 2 kitchens and lots of storage space. Main level has living room with south and west windows and coved ceiling. Kitchen on main floor comes with quartz countertops as well as upgraded fridge and stove. Bright basement was renovated few years ago, has large windows, a second kitchen with living area, bathroom with walk-in shower, bedroom, den and utility/laundry room. Windows were upgraded as well. Three large windows fully swing open for easy furniture move. HWT replaced within the last year. There is also newer furnace installed in 2017, and newer stucco. Lot is 45' by 120' (5,490 sq.ft.) This property is fenced with a big lawn, established perennials and fruit tree, and a double detached garage. 2 photos were virtually furnished. Make a move! (id:62055)
Homes & Gardens Real Estate Limited
9612 Colak Li Sw
Edmonton, Alberta
Home is where your story begins — and this one has plenty to tell. With over 2,400 sq. ft. of total living space, this beautifully maintained home offers an open-concept floor plan perfect for modern living. Enjoy a bright and upgraded kitchen featuring stainless steel appliances, ideal for family meals and entertaining. Upstairs, you’ll find three spacious bedrooms, including a primary suite with a walk-in closet and private ensuite bath. Convenient second-floor laundry adds everyday ease. The FULLY FINISHED BASEMENT w/ SEPARATE ENTRANCE is ready for extended family or as a mortgage helper suite, offering great flexibility. Located just a 3-minute walk to a daycare, shops, and other amenities, this home combines comfort, convenience, and community. Welcome home! (id:62055)
Coldwell Banker Mountain Central
#5 1404 Hermitage Rd Nw Nw
Edmonton, Alberta
Relax and enjoy the ambiance of this beautifully maintained 3 bed and 3 bath, fully finished home offering seasonal views and convenient access to the River Valley Hermitage—featuring picnic areas, boating, fishing, walking and cycling trails, an off-leash dog park, and cross-country skiing. The main floor features dark laminate flooring throughout the open living and dining areas, with patio doors leading to a rear deck overlooking green space and a playground, and a half bathroom. The spacious kitchen has lots of cupboard space and newer appliance. Upstairs, you’ll find three spacious bedrooms and a full bathroom. The fully finished basement includes a third bathroom, two living spaces (one which could easily serve as a fourth bedroom) and plenty of storage. Additional features include two assigned parking stalls directly in front of the unit, ample visitor parking, and a well-maintained complex in a desirable location close to nature and amenities. This property is perfect for families or investors! (id:62055)
One Percent Realty
12431 47 St Nw
Edmonton, Alberta
Welcome to this beautifully maintained 2-storey home nestled in the quiet, family-friendly community of Bergman. Offering 1,404 sq ft above grade, this home combines modern style with functional living spaces – perfect for growing families. Step inside to a bright and modern kitchen featuring crisp white cabinetry, stainless steel appliances, and ample counter space. The cozy living room boasts an electric fireplace, creating a warm and inviting atmosphere, while a convenient 2-piece bathroom completes the main floor. Upstairs, you’ll find two spacious bedrooms, a 4-piece main bathroom, plus a generous primary suite with its own 4-piece ensuite – a true retreat! The fully finished basement offers excellent versatility with a separate entrance, 2 additional bedrooms, another 4-piece bathroom, and a second kitchen – ideal for extended family or potential suite. Enjoy outdoor living on the elevated rear deck, perfect for relaxing or entertaining guests. Located close to schools, parks, and major road ways. (id:62055)
Exp Realty


