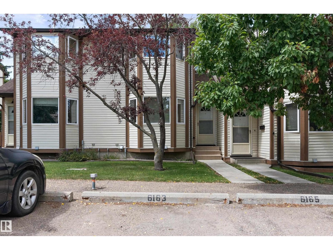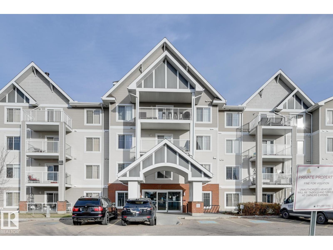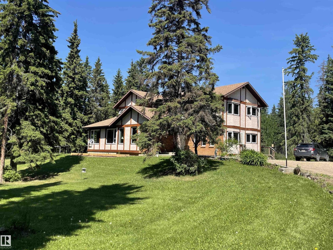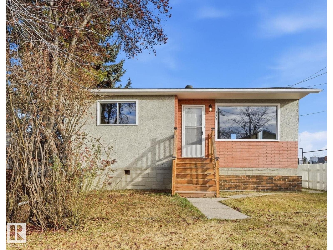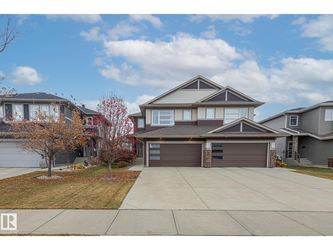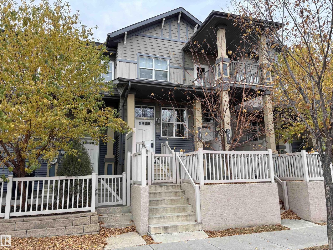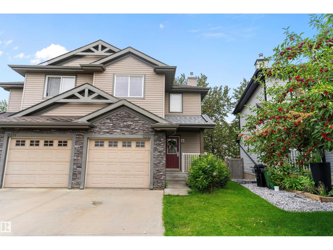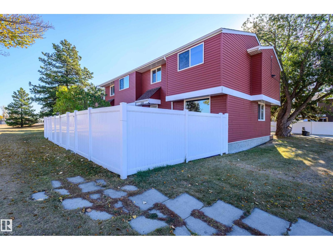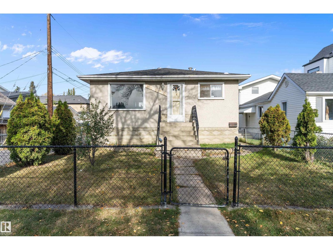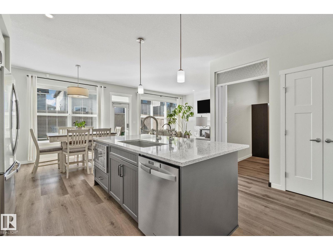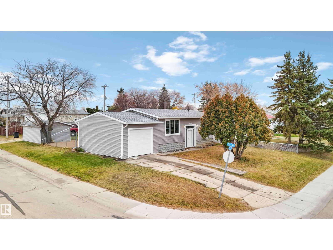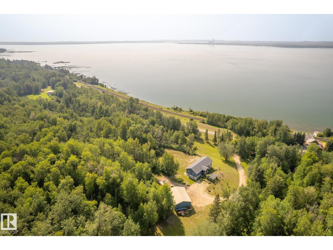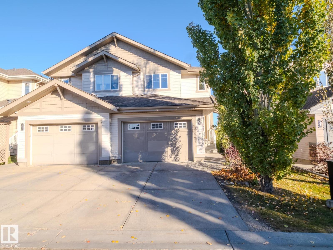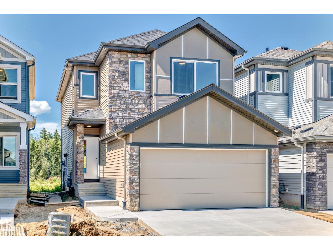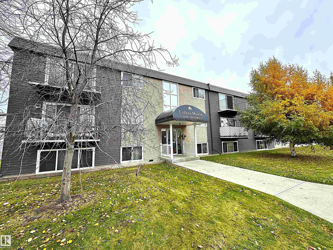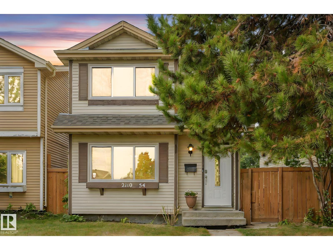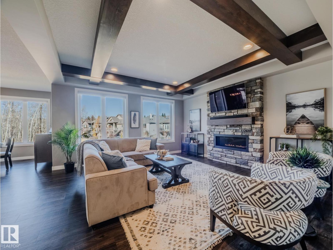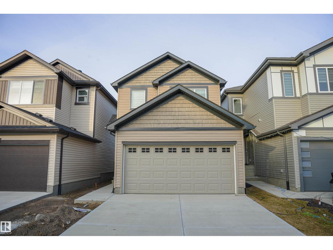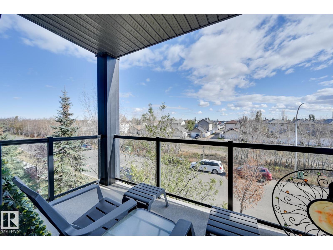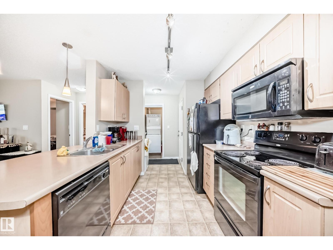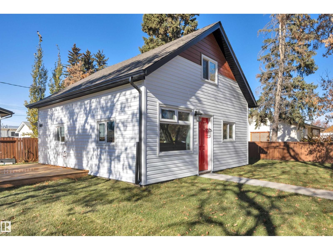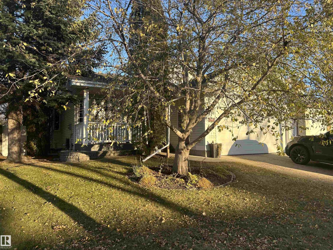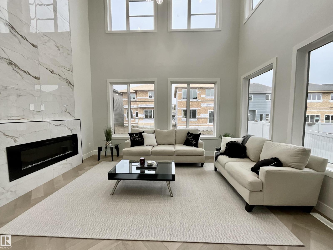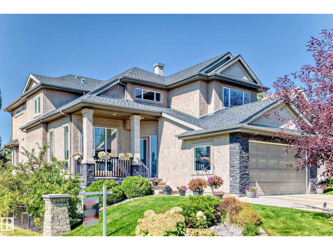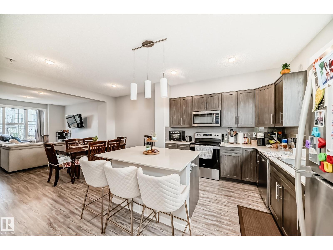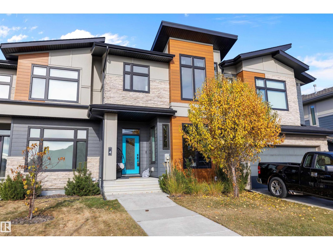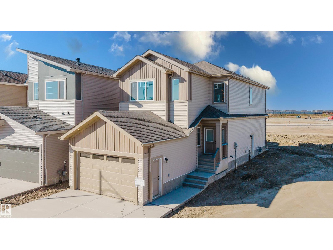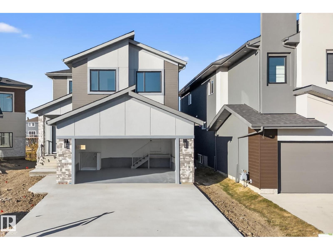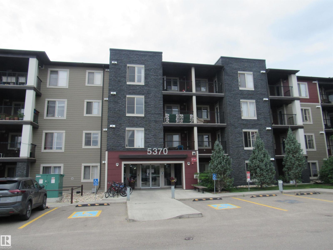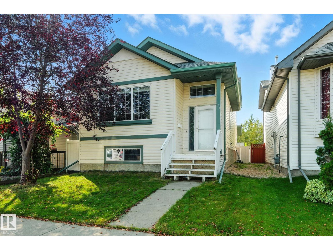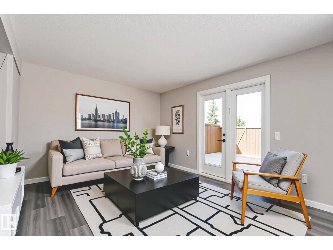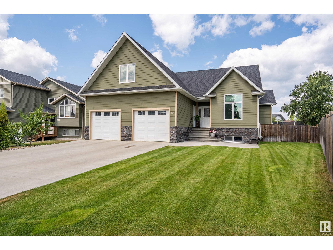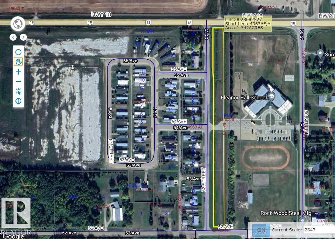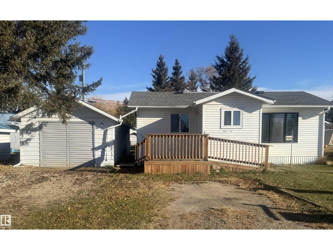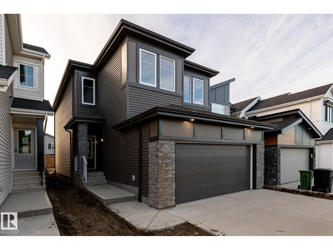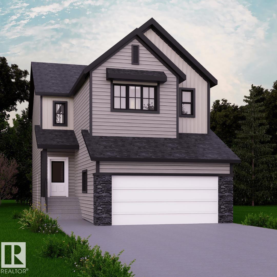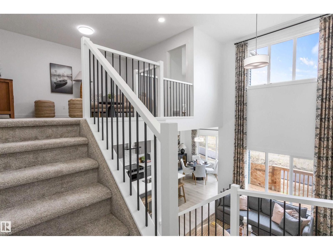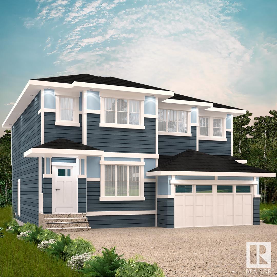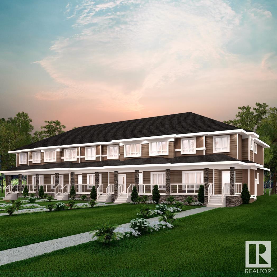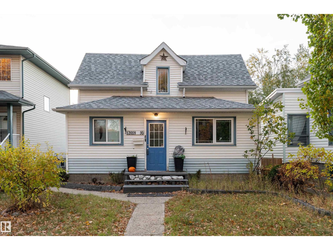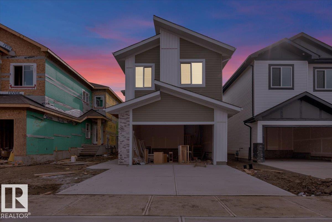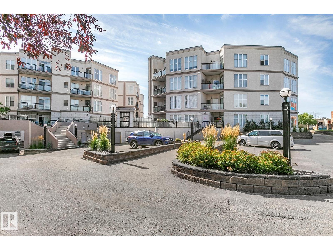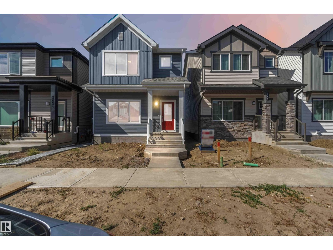6163 38 Av Nw
Edmonton, Alberta
Welcome to this well cared townhouse in Gatesboro in the community of Hillview. Enjoy the convenience of 2 parking stalls. LRT station is close by. 2 schools are also close by and parks. Total of 3 bedrooms and 2 bathrooms. The primary bedroom is spacious. The 2 other bedrooms are a good size. The kitchen has 3 appliances and a large bay window allowing lots of natural light. A good size living room, stoned face fireplace and hardwood floor. The basement is fully finished with a storage room, laundry with washer and dryer and rec room. (id:62055)
RE/MAX Excellence
#215 13830 150 Av Nw
Edmonton, Alberta
This IMMACULATE 900 square foot 2 bedroom 2 bathroom condo is located in the heart of the Cumberland community in Edmonton. This unit features a spacious entrance with an open concept floor plan with large kitchen boasting tons of cabinets and counter space including peninsula island. Large living room with cozy electric fireplace walking out to a private covered balcony. Huge primary bedroom with walk through closet to a 3 piece ensuite with double shower. Great sized second bedroom, 4 piece bathroom, and in-suite laundry complete this well kept property. TITLED PARKING stall in the heated underground parkade. Condo fee of $565.35 includes heat, water-sewer, parking, landscaping/ snow removal and much more. Quick access to downtown Edmonton and the Anthony Henday. This property would make a perfect investment opportunity, downsizer, or a first time home buyer! (id:62055)
RE/MAX Edge Realty
6204 Hwy 39
Rural Brazeau County, Alberta
Discover your dream home with this spacious 6 bed, 2-story residence offering around 3000 sq ft of living space on 14.43 picturesque acres. Enjoy a mix of open and treed land located only 10 minutes from Drayton Valley on Pavement. The main floor boasts 9-foot ceilings, two living areas, a massive office, and a versatile gym space currently used as an office. Upstairs, find four generously sized bedrooms, including a primary suite with a large walk-in closet and ensuite. The upper level also holds your laundry space and a library nook perfect for hiding away. The house is surrounded by a wrap around deck on 2 sides to get the sun at all times of day. The walk out basement is unfinished and ready for you to add your own touch or can be utitlized as a massive storage room. A double garage is there for storage and gives you space to tinker! This property blends large living with practical amenities, perfect for horse enthusiasts or those seeking tranquility close to town. Don't miss this unique opportunity! (id:62055)
RE/MAX River City
4403 48a St
Leduc, Alberta
Welcome to this delightful 2+1 Bedroom Home in the Heart of Leduc! With over 1600 sq ft of living space, This clean, warm, and well-kept home sits on a huge lot with RV parking — perfect for investors, first-time buyers, or young professionals. Featuring a new roof and great curb appeal, this property offers comfort and convenience in the most desirable central location, just steps away from the theatre, shopping, public library, schools, rinks, pools, golf and walking paths. (and only 10 minutes to EIA!) Inside, you’ll find a bright and inviting layout with two bedrooms up and one down (easily could be 2+2), providing plenty of space for family, guests, or a home office. The large yard offers endless possibilities for gardening, play, or future development potential. This affordable gem combines small-town charm with everyday convenience. From backyard BBQ's to cozy nights in watching the game, the home is move-in ready and full of potential — A must-see! (id:62055)
Royal LePage Gateway Realty
15 Roberge Cl
St. Albert, Alberta
Discover this charming duplex in the heart of Riverside, St. Albert, offering just over 1,550 sq ft with 4 bedrooms and 3 baths, this well-maintained living space. Nestled close to scenic walking trails, local shops, and the vibrant downtown, it’s the ideal blend of convenience and comfort. Inside, you’ll find air conditioning, a finished basement, and plenty of room for everyone. Outside, enjoy the big deck for entertaining and relaxing, plus a double-car garage. This home is perfect for a family and is move in ready. (id:62055)
Blackmore Real Estate
563 Orchards Bv Sw
Edmonton, Alberta
Welcome to this beautifully renovated townhome located in the highly sought after community of The Orchards. The open-concept design features an upgraded glass railing from the entrance that allows natural light to flow into the living room through to the kitchen. The kitchen features espresso cabinets and bright white quartz countertops & stainless steel appliances. Two good sized bedrooms, a main 4-piece bathroom with laundry room and lots of storage complete the main floor. The lower level has a tandem garage 38' deep and 11' wide. This home has new paint and flooring and has just been professionally cleaned for immediate possession. Enjoy nearby trails, skating rinks, tennis and basketball courts, playgrounds, schools, shopping and all other amenities. (id:62055)
Front Door Real Estate
6232 1a Av Sw
Edmonton, Alberta
FAMILY-FRIENDLY. FUNCTIONAL. FUTURE-PROOF. Welcome to Charlesworth! This 1225 sq ft half duplex offers the perfect blend of comfort, updates, and future value. Featuring 3 bedrooms and 3 bathrooms including a private ensuite, this home is ideal for families, first-time buyers, or investors. The main and upper floors have been freshly repainted, and the modern kitchen boasts quartz countertops, newer cabinets, and stainless steel appliances. The fully finished basement adds extra living space, perfect for a rec room, office, or future development. Step outside to a large backyard with a deck and mature tree canopy—great for relaxing or hosting BBQs. A single front attached garage adds everyday convenience. All this on a larger lot in a quiet, sought-after South Edmonton neighbourhood, close to schools, parks, shopping, and major routes. WELCOME HOME! (id:62055)
Exp Realty
13341 47 St Nw
Edmonton, Alberta
Beautifully renovated 3 bedroom townhouse in Sifton Park in NE Edmonton. New appliances, new kitchen, renovated bathrooms, new flooring, and fresh paint throughout. Includes 1.5 bathrooms, an unfinished basement, and lots of low maintenance upgrades. The private backyard is enclosed in vinyl fencing and the entire building has been well renovated, including vinyl windows and newer roofs. Sifton Park Ravines is a pet friendly condo association and backs onto the field behind Sifton Elementary School. Your kids an walk to school while you enjoy the peace and tranquility of this corner end unit townhouse. (id:62055)
Homes & Gardens Real Estate Limited
10570 66 Av Nw
Edmonton, Alberta
In the heart of Allendale, opportunity awaits with this 1,045+ sq ft bungalow at $392,615. Whether you’re searching for an investment property or the perfect starter home only steps away from Allendale school, this one offers flexibility and future potential. Sitting on a 38’ x 132’ RF3-zoned lot, it’s ideal for redevelopment or adding a suite for extra income. The main floor offers 3 bedrooms, a 4-piece bath, and a bright, spacious living area perfect for family gatherings. You’ll also find rough-ins for separate main floor laundry, making it easier to set up a secondary suite in the future. Downstairs, the fully finished basement features 2 additional bedrooms, a large family/rec room, a 3-piece bath, and roughed-in plumbing for a second kitchen—providing excellent suite potential. Located right across from Allendale School and close to parks, transit, Whyte Ave, and Downtown, this property is clean, solid, and full of opportunity. Live in, rent out, or redevelop—Endless potential in prime Allendale (id:62055)
Exp Realty
1093 Secord Promenade Nw
Edmonton, Alberta
IMMACULATE Former Showhome with $50,000 in additional upgrades! This Secord bungalow offers 1088 sq ft above grade plus a fully finished 600 sq ft basement. The main floor showcases a bright open design and a Chef’s Kitchen with Stainless Steel Appliances and a Large Quartz Island—perfect for cooking and entertaining guests. A spacious Primary Bedroom with 3-pc ensuite and a half bath complete the main level. Downstairs adds 2 bedrooms, a Rec room, and 4-pc guest bath. Premium upgrades include Solar Panels (2023), Permanent LED Outdoor Lighting (2025) , Central A/C (2022) , EV Charger System (2022), and a Culligan Water Softener/RO System (2022). With a Double Attached Garage, Spacious yard, and quiet street location, this home is ideal for downsizers seeking a forever home, while still offering flexibility for families and guests. Turn-key, tasteful, and ready to move in! WELCOME HOME! (id:62055)
Exp Realty
5039 49 St
Gibbons, Alberta
Completely renovated top to bottom! This family home sits on a large corner lot with an attached single garage 13'6w x 23' deep and a detached single garage (12'w x 22' deep) plus room for RV parking in the back. From shingles, furnace, windows, doors, huge back deck, landscaping plus extra insulation in basement walls, interior doors, lighting & an added 2 pc bathroom in the basement. Gorgeous vinyl plank flooring compliments the fresh paint throughout plus a renovated 4 pc bathroom on the main. Two bedrooms on the main level & 2 more on the lower level. The living area boasts vaulted ceilings & allows loads of sunlight through the windows. Brand new kitchen with centre island for the chef inspired souls. The basement family room includes a wet bar & loads of space for game nights. Close to downtown amenities and across from Gibbons School. Town of Gibbons has new amenities for easy access to groceries & other businesses. Move in & decorate for Xmas!! (id:62055)
RE/MAX Edge Realty
2311 Bailey Co Sw
Edmonton, Alberta
Welcome to this spacious family home perfectly situated close to schools, parks/ravine, shopping, and all amenities. This home offers ample room for the whole family including 5 bedrooms upstairs plus a spacious bonus room with fireplace, ideal for a playroom, home office, or media space. The large kitchen is the heart of the home, perfect for hosting family gatherings or entertaining friends, featuring quality cabinetry, abundant quartz counter space, walk through pantry and access to the private backyard with a remote control awing and beautiful gazebo. Enjoy even more living space with a fully finished basement, with a bedroom, bath & Rec room providing endless possibilities for recreation, hobbies, or guest accommodations. This home combines comfort, functionality, and luxury, making it the perfect place for your family to grow and thrive. Many upgrades throughout including, A/C, irrigation, water Softener, 3 fireplaces(all on thermostats), security system and more! Must to see!! (id:62055)
RE/MAX Elite
4518 Lakeshore Rd
Rural Parkland County, Alberta
Private. Scenic. Equine-Friendly. Your Dream Lakerage Awaits! Just 40 minutes west of Edmonton, this breathtaking 60-acre retreat offers privacy, versatility, and stunning views of Lake Wabamun. The 2013-built 1362 sq ft bungalow features vaulted ceilings, a granite fireplace, and a full-height 9' basement ready for your personal touch. Two creeks, abundant wildlife, and groomed trails invite walking, quadding, or horseback riding. Zoned Agricultural, this property is ideal for retirees, horse lovers, hobby farmers, or tradespeople. The 1200 sq ft shop with oversized doors suits equipment storage, a business base, or barn conversion. A 22' x 22' detached garage and partially serviced private campground offer added functionality for guests or extended family. Whether you're seeking a peaceful retirement, equestrian lifestyle, or recreational haven, this property delivers unmatched serenity and opportunity. One stunning property. Endless possibilities. A legacy of lifestyle awaits. (id:62055)
Real Broker
#32 1901 126 St Sw
Edmonton, Alberta
Spectacular views, high quality finishes and low maintenance lifestyle in the desirable neighbourhood of Rutherford! This fantastic 1596 sq. ft. executive duplex with over 2,200 sq ft of finished living area has it all! From soaring windows, open concept floor plan, granite countertops, hardwood flooring, oversized single attached garage, main floor office/den, walk-through pantry, A/C, 3 full bathrooms and 1 half bathroom, 3 bedrooms, 2 gas fireplaces, wet bar, high ceilings, ensuite bathroom with separate soaker tub and walk-in shower, upstairs bonus room and much more! Enjoy your raised patio with family and friends while being surrounded by the beautiful scenery and views of the large pond, which the home backs onto. This amazing home is sure to check all the boxes on your wish list! Only minutes to shopping, dining, and entertainment. Easy and convenient access to main roads like the Anthony Henday, Gateway Blvd and the QE2. Don’t miss out on the opportunity to call this great property your new home! (id:62055)
RE/MAX River City
633 Kinglet Bv Nw
Edmonton, Alberta
Built by Sterling Homes and ready for quick possession, this brand-new 2025-built property in Kinglet Gardens offers both smart design and strong investment potential. Featuring 1,823 sq ft above grade plus a fully finished LEGAL basement suite (744 sq ft), this home provides 5 bedrooms, 3.5 bathrooms, and a total of 2,566 sq ft of finished living space. The upper level includes 4 spacious bedrooms, perfect for large or multi-generational families. The self-contained 1-bedroom legal suite in the basement comes with its own kitchen, living room, bathroom, and walk-up side entrance—ideal for rental income or private extended family use. The open-concept main floor, a modern kitchen, and plenty of natural light. Complete with a double attached garage, this home is situated in a growing community with convenient access to amenities, nature trails, and future development. A fantastic opportunity for homeowners and investors alike. (id:62055)
Power Properties
#301 10035 164 St Nw
Edmonton, Alberta
Top Floor Corner unit! This two bedroom condo is located close to shopping and transit! Great location and affordable, this 936 sq/ft home boasts a large master bedroom, in suite storage space, same floor laundry, and a spacious balcony. Colleen Manor is pet friendly (with board approval) and has had its windows replaced. Condo fees are $628.24/mth and comes with one assigned parking stall. (id:62055)
RE/MAX Real Estate
2110 54 St Nw
Edmonton, Alberta
This updated 3 bedroom, 2 bathroom home with a partly finished basement is ready for you to move in. The main floor is bright and welcoming with large windows that fill the space with natural light. The kitchen is equipped with stainless steel appliances, and the home has received several thoughtful upgrades including new vinyl plank flooring on the main floor and in the basement (2025), new carpet (2025), vinyl windows, newer fence, hot water tank (2022), and roof (2018). The sunny west facing backyard is fully fenced for privacy and is perfect for kids or pets. Perennial flowers, raspberries, and rhubarb add charm and create a wonderful space for gardening or relaxing outdoors. There is also room for a future garage, lots of room for back lane parking that can accommodate both cars and an RV. Located within walking distance of schools, playgrounds, shopping, Millwoods Town Centre, and transit, this home offers a great balance of updates, functionality, and location. (id:62055)
Real Broker
4710 41 St
Beaumont, Alberta
Love where you live! This stunning Home2Love by Royer Homes blends luxury, lifestyle & versatility in one remarkable property. Nestled on a large pie-shaped, tree-lined lot with walking trails at your doorstep—your own private retreat. The exterior showcase Hardie board siding, stone accents & exposed aggregate driveway, while inside, abundant natural light fills all three levels, showcasing the high-end finishes & thoughtful design throughout. The chef’s kitchen features a built-in oven, microwave, warming drawer, induction stove & beverage cooler. A walk-through pantry with custom cubbies connects to the triple garage. Open stairs lead to a serene primary with spa-like ensuite & large walk-in closet & convenient laundry access. Enjoy BBQs & sunsets from the enclosed sunroom-style deck. The legal suite above the garage offers flexible living (1 or 2 bedrooms) with an option for a home-based business. The walk-out level has in-floor heat, gym, rec room, another bedroom & bathroom, storage & hot tub room. (id:62055)
RE/MAX Elite
1216 13 Av Nw
Edmonton, Alberta
**HIGH END ALL APPLIANCES & BLIND INCLUDED** SIDE ENTRY** ASTER Edmonton community, this beautifully designed home offers the perfect blend of modern living and family-friendly comfort. Boasting over 132 m² of stylish living space, it features a bright and airy main floor with a generous 20 m² living room, a functional kitchen, and a cozy dining area ideal for both entertaining and daily life. Upstairs, discover your private retreat in the spacious primary bedroom complete with a walk-in closet and ensuite, two additional well proportioned bedrooms, a second full bathroom, and a versatile loft perfect for a playroom, office, or relaxation space. Location is key, and this home delivers! Situated in a prime spot, you are just moments from top-rated schools, convenient shopping, and a vibrant playground perfect for weekend fun and creating lasting memories. This is more than just a house; it's a lifestyle opportunity waiting for you. Come see it and start your next chapter (id:62055)
Nationwide Realty Corp
#317 1204 156 St Nw
Edmonton, Alberta
*** YOU'RE SEARCH FOR AN AFFORDABLE, WELL-APPOINTED CONDO HAS ENDED, DEAR BUYER! *** Welcome to Ospin Terrace! You're new TWO bedroom TWO Bath condo has been meticulously cared for by the current owner. Super clean, tidy, and move-in ready! In-Suite laundry and storage make for convenient living in your third floor home! The BEST part? Your unit is facing a walking trail/greenspace and AWAY from Henday and is buffered by being on the east side of the easternmost building. Kitchen features loads of cabinet space and a helpful buffet-counter to serve guests in the dining room during family get togethers. All appliances included, especially the new Kitchenaid-1919 series microwave hood fan (just installed!). Need extra sleeping space but also need a home office? Second bedroom currently has murphy bed installed (can be removed if buyer wishes). Underground parking keeps your vehicle warm & dry! Fast access to amenities on Rabbit Hill Road or Windermere, and moments from Terwillegar Rec Centre! Welcome Home! (id:62055)
Maxwell Challenge Realty
#102 13907 136 St Nw Nw
Edmonton, Alberta
Fantastic location in Hudson Village! This bright and spacious main floor corner end unit offers peace and privacy. Featuring 2 bedrooms, 2 full bathrooms, 2 underground parking stalls and a storage locker, this home delivers comfort, convenience and exceptional value. Enjoy all utilities included — electricity, water, and heat/gas! The unit boasts a south and west-facing patio with a gas line for your BBQ — perfect for relaxing or entertaining. The kitchen offers plenty of cabinet and counter space with a breakfast bar, opening to the dining area. The primary bedroom fatures a walk-through closet and a 4-piece ensuite, while the spacious second bedroom is ideally located next to a 3-piece bath with shower — great for guests or family. Of course don't forget about the in-suite laundry! Conveniently located close to shopping, restaurants, schools, and public transit, this home offers excellent potential for buyers and investors alike. (id:62055)
One Percent Realty
5004 45th Av
Calmar, Alberta
Welcome home to this beautifully remodeled 1.5-storey home offering a total living space of 1,016 sq. ft. Situated on a spacious corner lot in the heart of Calmar, this charming property combines modern comfort with small-town warmth. Fully refreshed in 2025, the home features a bright and welcoming layout with a cozy living room, updated kitchen, stylish 4-piece bath, and a comfortable main floor primary bedroom. Upstairs, you’ll find two additional bedrooms—perfect for kids, guests, or a home office. Throughout the home, enjoy new flooring, fresh finishes, and thoughtful modern updates. Outside, the large fenced yard and deck create an ideal space for family gatherings or quiet evenings under the stars. With ample parking and close proximity to Calmar’s schools, playgrounds, and parks, this home is perfect for first-time buyers or growing families looking for charm, space, and convenience. (id:62055)
Exp Realty
158 Meadowview Dr
Sherwood Park, Alberta
Welcome to this beautifully maintained 2100 sq feet of living space, four level split in family friendly Clarkdale Meadows! With six spacious bedrooms and four fully developed levels, this home offers exceptional comfort and versatility for growing families. The main living area features vaulted ceilings that create an open, airy feel, while the bright kitchen includes new fridge July 2025 and range Dec 2024. Recent upgrades provide peace of mind, including a new air conditioner 2025, furnace 2022, hot water tank 2022, and asphalt shingles 2015. The heated garage is perfect for winter months or an extra workspace. Enjoy the convenience of a fully finished lower level for additional living or recreation space. Located in a quiet, established neighborhood close to parks, schools, and walking trails, this home blends quality updates with unbeatable location. Move in ready and ideal for families seeking both space and style in the heart of Sherwood Park's desirable Clarkdale Meadows ! Welcome Home (id:62055)
Royal LePage Arteam Realty
25 Baker St
Ardrossan, Alberta
Welcome to this BRAND NEW home w/a TRIPLE ATTACHED GARAGE in Ardrossan’s growing family friendly community! This impressive property offers modern finishes,a bright open floor plan,& a MAIN FLOOR den offering a flex space w/potential for a bedroom or office, w/a half bath, perfect for guests or working from home. The grand living room welcomes you w/an open to above design, leading to a spacious dining area & a chef inspired kitchen, complete with custom cabinetry, QUARTZ countertops, a large island, & a walkthrough SPICE KITCHEN/BUTLER’S PANTRY. Upstairs, find 4 bedrooms, a bonus room, & a convenient laundry room. The primary retreat includes a tray ceiling, large walk in closet, & a spa like 5 piece ensuite w/a custom shower, soaker tub, & dual sinks. With a SEPARATE SIDE ENTRANCE to the unfinished basement, there’s potential for future income. Ready for a quick possession just in time for the holidays. Ready for immediate possession! (id:62055)
Maxwell Polaris
3304 Mccall Co Nw
Edmonton, Alberta
Spectacular home located in the Executive community of Magrath Heights. Touch of modern sophistication custom-built contemporary elegant & gorgeous 2 sty fully finished home offers over 3600 sq ft of finished living space. 4 brms, 3.5 baths, High ceiling, triple pane windows, 2 H/E furnaces, 2 A/C units, Chef's dream kitchen w/black galaxy granite counter top, built-in appliances, new hot water tank & refrigerator, central vac. Main floor has Brazillian walnut hardwood, porcelain tile, amazing curved open tread staircase, surround sound, irrigation system, fully fenced & landscaped yard, 20'x24' garage has floor drain & huge west-facing raised deck & beautiful back yard & front yard with great curb appeal. Upper floor has 2 very large bdrms, washroom & Primary has a stunning 5 pce ensuite & large w/in closet. Main floor office & finished basement. Close to public transport, school, shopping, Magrath park & all amenities. This move-in-ready home offers space, comfort and pride of ownership. (id:62055)
Maxwell Progressive
2609 Maple Wy Nw
Edmonton, Alberta
Priced to SELL and with ZERO CONDO FEES! An excellent opportunity in Maple is waiting for its new owner. This bright and inviting, open-concept home is sure to provide your growing family the space they need! Featuring 3 beds, 2.5 baths (complete with an ensuite bathroom), a double detached garage and a fenced yard with a deck! In the kitchen, you'll find plenty of quartz counter-top space, complete with a large bar island and a pantry featuring soft-close cabinets and drawers throughout! Outside, you'll find a well-sized yard with a deck and a natural gas BBQ hookup (You'll never run out of gas when you cook again!). Close to newer schools, shopping, groceries and all amenities off of 17th St. Affordable, clean, newer and without the condo fees, priced to sell! Come see your new home, this opportunity won't last long! (id:62055)
Initia Real Estate
4 Fosbury Li
Sherwood Park, Alberta
WOW! Here is a rare opportunity to own an AWARD WINNING TOWNHOME in the gorgeous SALISBURY VILLAGE community that offers an abundance of PARKLAND & GREENSPACE! Built by KIMBERLY HOMES this beautifully maintained, ONE OWNER 2 STOREY HOME offers 1540+ sq.ft. a DETACHED DOUBLE GARAGE & a uniquely AMAZING COURTYARD offering the ULTIMATE IN PRIVACY with a spacious DECK & ARTIFICIAL TURF! The 17’ foyer opens to a GREAT ROOM style main floor with 9’ CEILINGS, engineered hardwood flooring, 58” ELECTRIC FIREPLACE, a gorgeous upgraded WHITE ISLAND KITCHEN featuring BI pullouts, QUARTZ COUNTERS & STAINLESS APPLIANCES. A generous dining area overlooks the yard & access to the 2 piece bath & laundry! Up to a spacious PRIMARY with VAULTED CEILING & its own ensuite with SOAKER & GLASS SHOWER! 2 additional bedrooms & MAIN BATH complete the upper area. The basement has a GREAT START on the drywall, FOAM FLOORING & a RI BATHROOM! Media conduit in the great room & primary with HDMI, hi-tech soundproofing & more! WOW! (id:62055)
RE/MAX Elite
343 Munn Wy
Leduc, Alberta
Located in the quiet, family-friendly community of Meadowview in Leduc, this Ferris 4 model offers a spacious and functional layout with thoughtful upgrades throughout. The main floor features sleek tile flooring, a bright den that can serve as a home office or guest space, a full bathroom with a standing shower, and an open-concept kitchen and dining area with a convenient spice kitchen for additional storage and prep space. The great room includes a built-in fireplace, creating a welcoming setting for everyday living. Upstairs, you’ll find three bedrooms, including a primary suite with a five-piece ensuite featuring dual sinks, a soaker tub, a tiled shower, and a walk-in closet. A bonus room and upper-level laundry add extra functionality. The home also includes a side entrance, offering potential for future basement development. (id:62055)
Sterling Real Estate
13434 166 Av Nw
Edmonton, Alberta
Gorgeous and very well maintained half duplex backing treed walking path. Step inside this pride of ownership home featuring freshly painted (2023) upgraded laminate flooring, large peninsula style kitchen with loads of cabinets, 4 appliances, breakfast bar, custom built corner pantry (Feb '25) with 2 lazy Susan's, organizer shelves & plenty of storage. Sunny & bright dining/living areas with access to private fenced yard, large newer deck/patio (2019), landscaping redone with new gate (2020) and storage shed. Mainfloor laundry/mud area with countertop, shelving, bench and shiplap feature wall. Upstairs you'll be greeted with a new carpet (Dec '24) on the stairs and in the cozy bonus room, 2 huge primary bedrooms with new flooring (2023) full ensuites, large walk-in closets with additional built-in shelving and pull-out drawers. New Zebra blinds on mainfloor and upstairs. Garage is very tidy with epoxy flooring, new landing and heavy duty wall organizer. No condo fee's & move-in ready. (id:62055)
Royal LePage Premier Real Estate
160 Edgewater Ci
Leduc, Alberta
Stunning Fully Walkout Home | 4 Master Bedrooms | Luxury Upgrades Throughout Exceptional 4 master bedroom fully walkout home with high-end finishes in a peaceful, family-friendly neighborhood. Features a main floor full bedroom & full bath, open-to-below design, and 10 ft ceilings on the main floor. Option for spice kitchen Enjoy a large living room, modern lighting, and a huge bonus room perfect for family gatherings. Main floor includes a balcony, ideal for outdoor relaxation. Additional highlights: central A/C, heated garage, built-in speakers, and many more upgrades.Walking distance to school, with easy access to Highway 2 and just minutes to the airport.Don’t miss this rare opportunity—luxury, location, and layout all in one! (id:62055)
Maxwell Polaris
#308 5370 Chappelle Rd Sw
Edmonton, Alberta
Stylish & Move-In Ready Condo with Two Parking Stalls! Welcome to this beautifully renovated 2-bedroom,1-bath condo perfectly situated on the 3rd floor in a convenient, well managed complex. This bright and modern home has been professionally cleaned and is ready for quick possession. Step inside to find newer laminated flooring thru out. a remodeled kitchen featuring sleek quartz countertops, built in quartz dining table, updated cabinets & S.S. appliances. The spacious living room is filled w/natural light from large windows and opens to a covered balcony, perfect for morning coffee or relaxing evenings. Additional highlights include in suite laundry w/newer washer & dryer, air conditioning and 2 parking stalls.(one titled & one assigned). Located close to schools, shopping and public transit, with easy access to 41 Ave, Anthony Henday Drive and QE11 Highway, this condo offers both comfort and convenience, A fantastic opportunity for first time buyers, downsizers, or investors-Move right in and enjoy! (id:62055)
RE/MAX Elite
108 Campbell Road
Leduc, Alberta
Welcome to this beautifully renovated 4-level split in sought-after Tribute. This home showcases extensive updates throughout, including a brand-new roof, hot water tank, central A/C, modern bathrooms, and upgraded appliances. Designed with both style and comfort in mind, the layout offers versatile living spaces ideal for families or entertaining. Situated in a prime location, you’ll enjoy being just steps from parks, schools, the rec centre, and minutes to the airport—perfect for busy lifestyles. Move-in ready with all the big-ticket items already taken care of, this home is a rare opportunity to own a fully updated property in one of the area’s most desirable communities. (id:62055)
Initia Real Estate
1244 Lakewood Rd W Nw Nw
Edmonton, Alberta
Get Inspired in Tipaskan! Welcome to this beautifully renovated end unit townhouse offering over 1600 sq ft of comfortable living space. Perfect for first time buyers, families, or investors, this home combines style, function, and a location that is hard to beat. Just steps from Tipaskan Elementary School, you can watch your kids walk to school right from your window. The bright and spacious kitchen features quartz countertops, a stylish backsplash, and stainless steel appliances. Fresh paint and luxury vinyl plank flooring flow throughout the home. Upstairs you will find three generous bedrooms and a full bathroom with direct access from the primary suite, plus a convenient half bath on the main floor. The fully finished basement offers a large family room and a den ideal for work or play. Additional updates include a new furnace and front load washer and dryer. Enjoy your private deck and shed in the back. With parking at your door and visitor parking nearby, this move in ready home is perfect! (id:62055)
Exp Realty
1206 18 Av
Cold Lake, Alberta
No detail has been overlooked—from the rich hardwood floors and stone countertops to the butler’s pantry and premium gas stove, this property exudes elegance. The main level boasts a bright, open-concept design with modern finishes and thoughtful touches throughout. Upstairs, discover one of the most unique features; a massive bonus room over the garage—perfect as a media lounge, playroom, or private retreat which is even roughed in for another bathroom! The expansive primary suite is a private retreat, offering direct access to the back deck, a walk-through closet, and a serene 3-piece ensuite. Two additional bedrooms, a 4pc bath, and a thoughtfully placed 2-piece powder room with main floor laundry. The fully finished basement invites you to unwind in the dedicated theater room or spread out in the generous activity space. This exceptional home is packed with premium features including 6 bedrooms, central air conditioning, a full irrigation system, sprawling back deck with privacy. (id:62055)
RE/MAX Platinum Realty
Hwy 18 52 St
Clyde, Alberta
Are you a developer? 1.74 Acres in the Village of Clyde. Property is in the process of being subdivided into residential lots. The north end of the property will be subdivided into a couple of commercial lots. The Driveway for Eleanor hall School, on the west side of the school, crosses this property. Long narrow strip of property, 60' deep and 1200' long. A great investment. Buy this property, register the plan and sell off as several lots. (id:62055)
Exp Realty
4531 47 St
Rural Lac Ste. Anne County, Alberta
Motivated to sell! Cozy open concept 2 bedroom home with a beautiful partially fenced yard. The home was completely renovated in 2009 and features a natural gas wood stove for those chilly winter nights. There is a nice sized yard with a large garden and mature trees. The property also includes a large newer deck with a gazebo and privacy fence and is within walking distance to the beach, main dock, shopping, elementary school, and golfing. The garage is 35'x14' with a separate office/storage space in the back. This property has a lot to offer! (id:62055)
Century 21 Leading
412 27 St Sw
Edmonton, Alberta
Welcome home to comfort, style, and thoughtful design! This beautiful two-storey features 9-ft ceilings, laminate flooring, and quartz countertops throughout the main floor, creating a space that’s both functional and elegant. The chef-inspired kitchen offers an abundance of cabinets, soft-close doors and drawers, and a walk-through pantry for ultimate convenience. Gather in the bright living room with its large windows and cozy electric fireplace, perfect for relaxing evenings or entertaining guests. Upstairs, unwind in the spacious bonus room or retreat to your primary suite, complete with a spa-inspired ensuite and expansive walk-in closet. With three bedrooms and plenty of storage, this home blends family living with modern luxury. Plus - receive a $5,000 BRICK CREDIT HOME IS NOW COMPLETE! (id:62055)
Century 21 All Stars Realty Ltd
#2 1480 Watt Dr Sw
Edmonton, Alberta
Discover contemporary living in the vibrant Walker community with this elegantly designed townhouse. Boasting modern aesthetics and functional design, this home features an attached two-car garage, ensuring ample parking and storage space.Inside, you'll find 3 cozy bedrooms and 2.5 modern bathrooms, complemented by modern finishing touches that exude sophistication. The heart of the home is a large, well-appointed kitchen with a spacious island, perfect for meal prep and entertaining. Adjacent to the kitchen, the living area is flooded with natural light, creating a warm and inviting atmosphere.Additional value is found in the finished basement, offering extra space for a family room, home gym, or office. This townhouse combines style and convenience, making it an ideal choice for those seeking a modern and maintenance-free lifestyle in one of Edmonton's sought-after neighbourhoods. (id:62055)
RE/MAX River City
19424 26 Av Nw
Edmonton, Alberta
(NOT A ZERO LOT!!) Welcome to the Jayne by Akash Homes, a 1,939 sq ft home located in the The Uplands at Riverview.This beautifully designed home features 9’ ceilings, laminate flooring, a main floor den, and a separate side entry. The chef-inspired kitchen offers quartz countertops, ample cabinetry, and flows seamlessly into the open-concept great room with an electric fireplace and a spacious dining area that opens to a rear pressure-treated deck. Upstairs, enjoy a large bonus room, convenient second-floor laundry, and three generously sized bedrooms. The primary suite is a private retreat with a walk-in closet and a stylish ensuite. Perfect for families and future rental potential—this home offers both function and flexibility in a thriving west-end community. Additionally, this home offers a SIDE ENTRANCE, double attached garage and $5K CREDIT to THE BRICK! **PICTURES ARE OF SHOWHOME; ACTUAL HOME, PLANS, FIXTURES, AND FINISHES MAY VARY & SUBJECT TO AVAILABILITY/CHANGES WITHOUT NOTICE! (id:62055)
Century 21 All Stars Realty Ltd
2503 189 St Nw
Edmonton, Alberta
The Uplands at Riverview provides a lively lifestyle unlike any other in West Edmonton. A community-built with your kids in mind, enjoy the benefits of outdoor and indoor recreation. This single-family home, The 'Otis-Z-24' is built with your growing family in mind. It features 3 bedrooms, 2.5 bathrooms and an expansive walk-in closet in the primary bedroom. Enjoy extra living space on the main floor with the laundry room on the second floor. The 9' ceilings on the main floor, (w/ an 18' open to below concept in the living room), and quartz countertops throughout blends style and functionality for your family to build endless memories. **PLEASE NOTE** PICTURES ARE OF SIMILAR HOME; ACTUAL HOME, PLANS, FIXTURES, AND FINISHES MAY VARY AND ARE SUBJECT TO AVAILABILITY/CHANGES WITHOUT NOTICE. (id:62055)
Century 21 All Stars Realty Ltd
309 27 St Sw
Edmonton, Alberta
(PLEASE MEET AT THE ALCES SHOW HOME FOR OPEN HOUSE LOCATED AT 308 29 ST SW.) With over 1500 square feet of open concept living space, the Kingston-D, with rear detached garage, from Akash Homes is built with your growing family in mind. This duplex home features 3 bedrooms, 2.5 bathrooms and chrome faucets throughout. Enjoy extra living space on the main floor with the laundry and bonus room on the second floor. The 9-foot main floor ceilings and quartz countertops throughout blends style and functionality for your family to build endless memories. PLUS A SIDE ENTRANCE & Rear double detached garage included. PLUS $5000 BRICK CREDIT! **PLEASE NOTE** PICTURES ARE OF SHOW HOME; ACTUAL HOME, PLANS, FIXTURES, AND FINISHES MAY VARY AND ARE SUBJECT TO AVAILABILITY/CHANGES WITHOUT NOTICE. (id:62055)
Century 21 All Stars Realty Ltd
316 27 St Sw
Edmonton, Alberta
Step into the Brattle-Z by Akash Homes, where modern design meets everyday comfort. With 3 bedrooms and 2.5 bathrooms, this beautifully crafted home offers the perfect balance of space and style for growing families. The open-concept main floor welcomes you with 9-foot ceilings, elegant quartz countertops, and thoughtful finishes that make entertaining effortless. Upstairs, a convenient laundry room and an expansive walk-in closet in the primary suite add function and luxury to your daily routine. Every detail in the Brattle-Z is designed to help your family live beautifully and build lasting memories — all in a home that feels as practical as it is inviting. **PLEASE NOTE** PICTURES ARE OF ACTUAL HOME. HOME IS COMPLETE! (id:62055)
Century 21 All Stars Realty Ltd
1282 Keswick Dr Sw
Edmonton, Alberta
Located in the heart of Windermere, Keswick Landing is a thriving new community that embodies style, value and location. You can your family can enjoy the benefits of a community that continues to grow as you do! Spanning approx. 1626 SQFT, the Kenton Town offers a thoughtfully designed layout and modern features. As you step inside, you'll be greeted by an inviting open concept main floor that seamlessly integrates the living, dining, and kitchen areas. Abundant natural light flowing through large windows creating a warm atmosphere for daily living and entertaining. Upstairs, you'll find three spacious bedrooms that provide comfortable retreats for the entire family. The primary bedroom is a true oasis, complete with an en-suite bathroom for added convenience. PICTURES ARE OF SIMILAR HOME; ACTUAL HOME, PLANS, FIXTURES, AND FINISHES MAY VARY AND ARE SUBJECT TO AVAILABILITY/CHANGES WITHOUT NOTICE. (id:62055)
Century 21 All Stars Realty Ltd
12018 95 St Nw
Edmonton, Alberta
An exceptional opportunity for builders, developers, and investors—this house on a 33' x 125' lot in the heart of Edmonton presents outstanding potential. Currently occupied by a 1912 1.5-storey, 994 sq. ft. home with three bedrooms and one bathroom, the property offers a valuable footprint for those looking to design and build a modern residence or an investment property. The house features a bright living room, a spacious kitchen, and a partly finished basement, providing flexibility for interim use or renovation while planning your project. The lot’s size, location, and accessibility make it an attractive choice for infill development. With a large fenced backyard, proximity to schools, public transit, and just minutes to downtown Edmonton, this property combines a central location with strong potential for growth and value. Recent upgrades includes newer roof, windows and HWT. Seize the chance to transform this character property into a contemporary build or a high-yield investment. (id:62055)
Exp Realty
57 Blackbird Bend
Fort Saskatchewan, Alberta
Quick possession available! This modern 5-bedroom two-storey home features an open-to-below 18' ceiling in the foyer and great room, with 9' ceilings on the main and basement levels and 8' ceilings upstairs. One bedroom is located on the main floor, with four additional bedrooms on the upper level—ideal for families or flexible living. Interior upgrades include coffered ceilings in the great room and primary bedroom, LED-lit crown molding, and in-stair lighting. The kitchen offers built-in appliances, gas cooktop, wall oven, and microwave. Flooring includes vinyl plank in common areas and carpet in bedrooms. Situated on a standard lot, the home includes Samsung or Whirlpool appliances and contemporary finishes throughout. (id:62055)
Royal LePage Noralta Real Estate
#352 4827 104a St Nw
Edmonton, Alberta
Don't let this opportunity pass you by if you are an investor, 1st-time home owner or family! This meticulously-maintained 1,012 SqFt condo in the Southview Court building has 2 Bedrooms; 2 Bathrooms; Insuite Laundry & a Titled, Ungerground parking stall. NEW Upgrades include Vinyl Plank flooring throughout & fresh paint. With 9' ceilings & large windows, this condo has plenty of natural light & an open, spacious feel. The Kitchen boasts plenty of cabinets; a large island; Walll-Oven & Countertop Cooktop. On either side of the Kitchen, you have a Dining area & a large Living Rm - that leads you onto the covered balcony to enjoy the fresh air! The 2 Bedrooms include a large Primary Bedroom that boats a Full Ensuite & a Walk-In Closet. Close to everything you need: shopping; schools; restauarants; parks; Whitemud Drive - you name it including just steps to the Italian Centre Shop! this turn-key, move-in ready home is waiting for you! (id:62055)
The Agency North Central Alberta
3628 213 St Nw Nw
Edmonton, Alberta
Welcome to this upgraded home in the desirable community of Edgemont, offering modern design and everyday functionality. The main floor boasts an open-concept floorplan, seamlessly connecting the kitchen, dining, and living areas — perfect for entertaining or family living. Upstairs, you’ll find a spacious bonus room, ideal for a home office, playroom, or cozy media space. Built with 9’ foundation walls, the lower level feels bright and inviting and is rough-in ready for a future basement suite, giving you excellent potential for rental income or multigenerational living. With $18,000 in upgrades already included, this property delivers style, comfort, and lasting value. Located in West Edmonton’s vibrant Edgemont community, you’ll enjoy easy access to parks, trails, schools, shopping, and major routes — the perfect blend of nature and city convenience. (id:62055)
Cir Realty
#404 10511 42 Av Nw
Edmonton, Alberta
TOP FLOOR, SOUTH-FACING 1 bedroom unit in Grande Whitemud! This bright and spacious condo features NEW flooring (Carpet/Laminate 2025) and NEW fresh paint throughout (2025), a cozy GAS FIEPLACE, and south-facing balcony over-looking the court yard with natural gas BBQ hook-up. Functional layout with in-suite laundry and storage room. Enjoy the convenience of the underground titled HEATED PARKING with a storage cage directly in front of the stall. The building offers amenities including a social/party room and fitness room. Ideal location close to restaurants, shopping, and quick access to transit—with a bus stop right outside the building. Easy access to whitemud and A Henday. The building comes equipped with access doors and an elevator, ideal for those with mobility issues. Perfect for first-time buyers, students, or investors! (id:62055)
RE/MAX Real Estate


